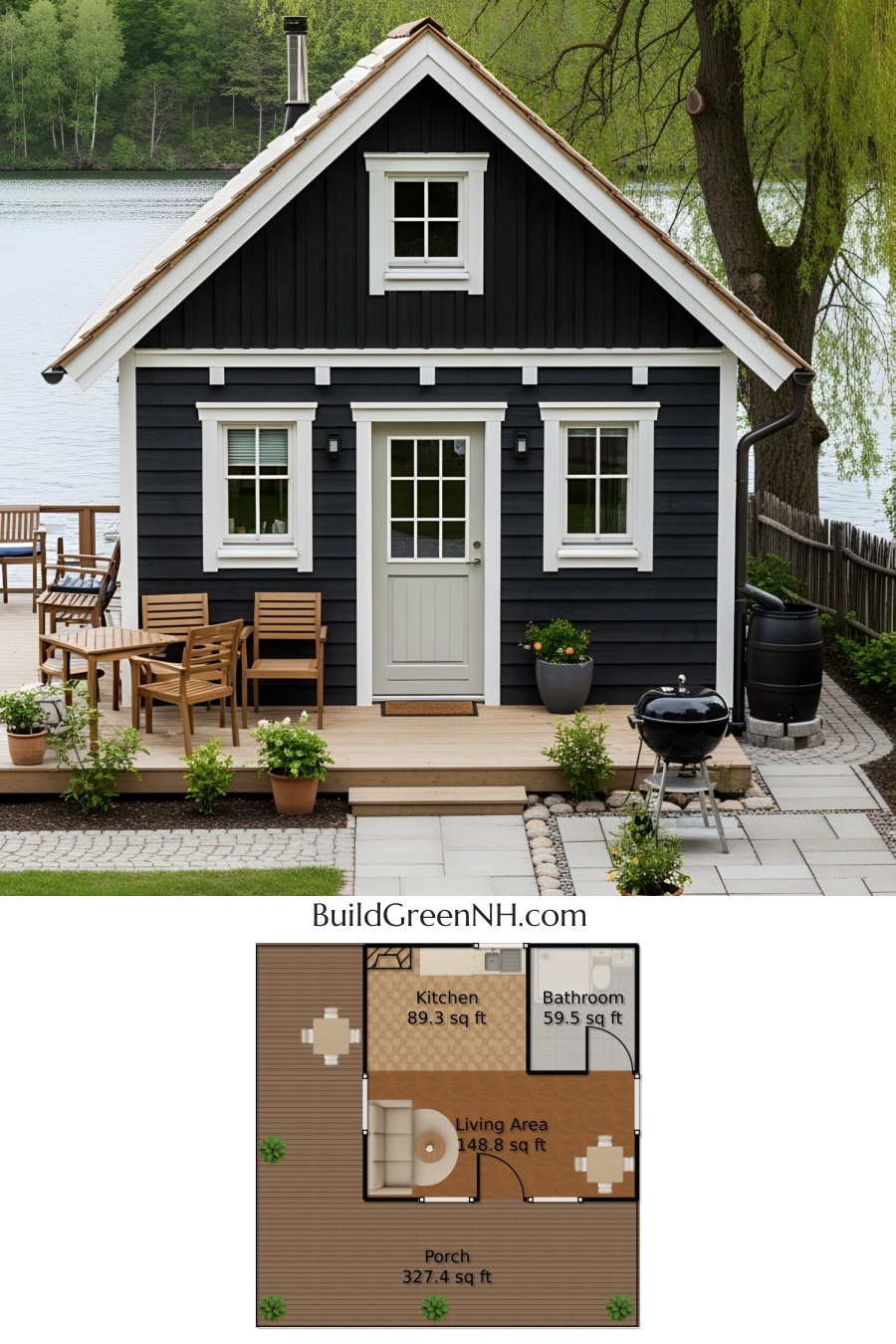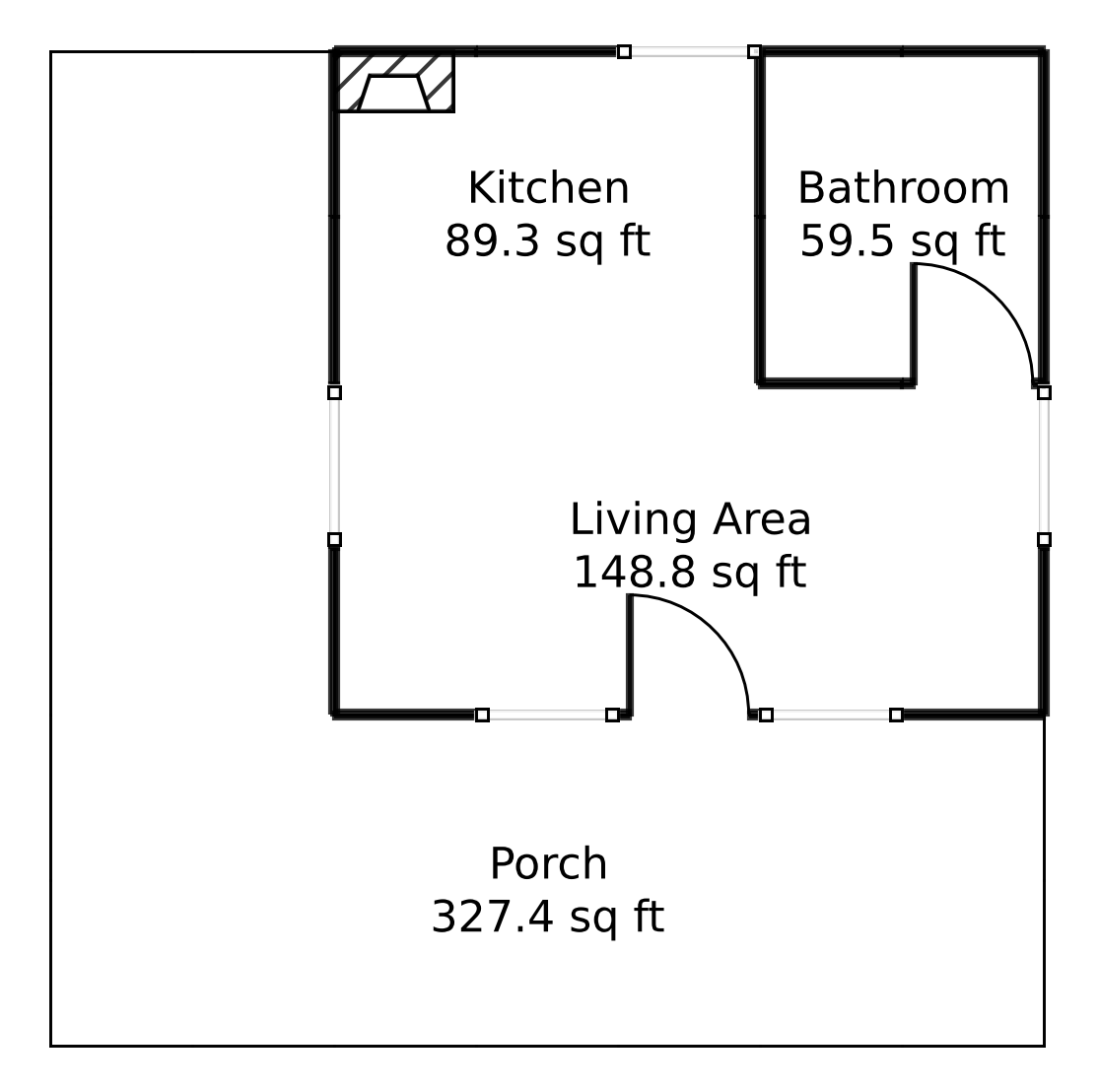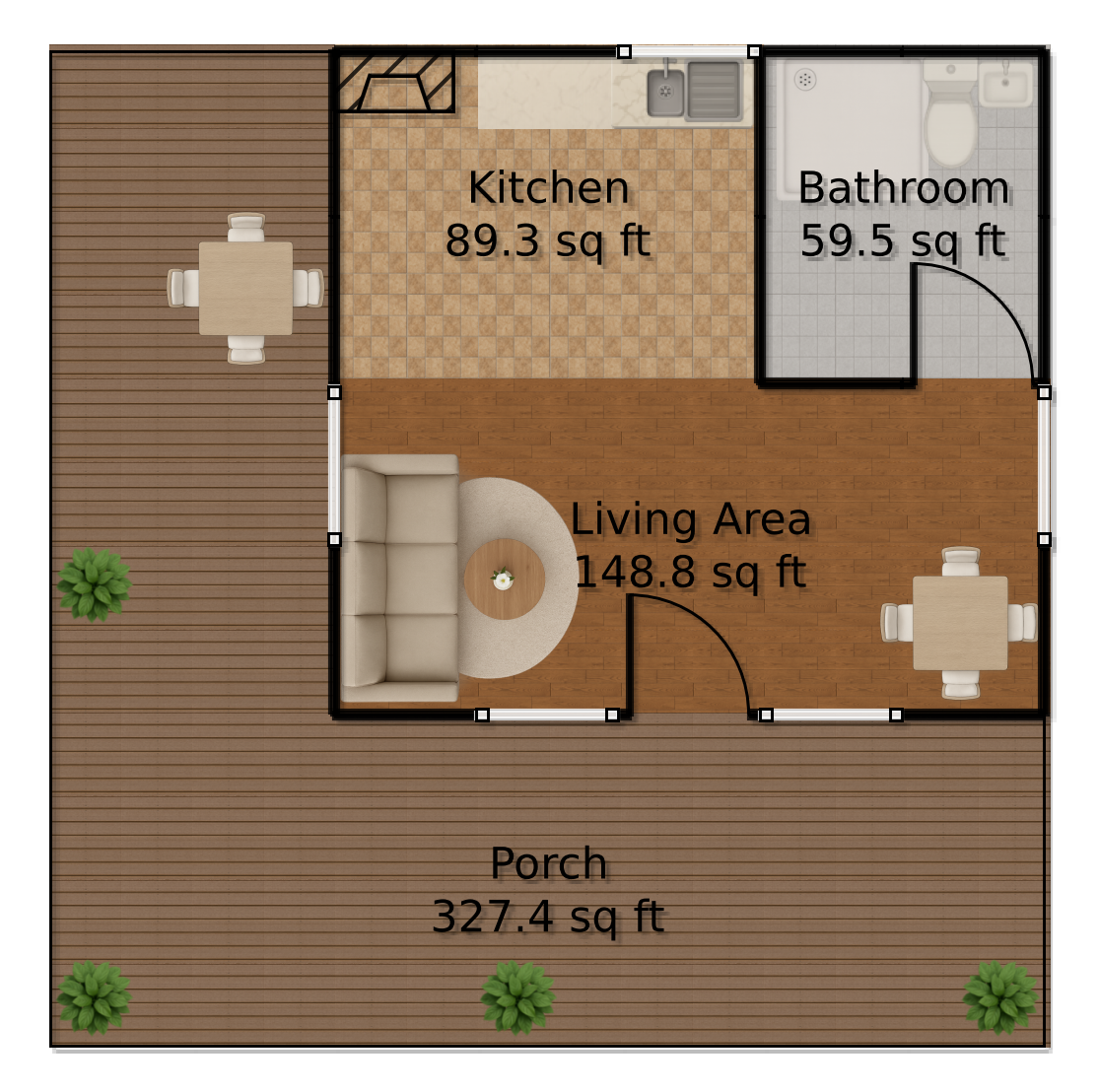Last updated on · ⓘ How we make our floor plans

This charming house flaunts a classic facade that’s both inviting and stylish. The architecture is simple yet elegant, with clean lines and an eye-catching symmetry. Its siding is a rich, dark color that contrasts beautifully with the crisp, white window frames and trims.
The roofing, a subtle slope of rustic charm, adds a touch of timeless appeal to the overall look. It’s like a little storybook cottage that decided to up its game.
These are floor plan drafts, ready for those who appreciate a good blueprint in their life’s story. Available for download as a printable PDF, these plans are just a click away from being your next DIY project or daydream fodder.
- Total area: 625 sq ft
- Bathrooms: 1
- Floors: 1
Main Floor


The main floor is a cozy retreat encompassing a total area of 625 square feet. It’s like a snug little haven, minus the hassle of getting lost looking for your keys.
The Living Area offers 148.81 sq ft of comfort. Perfect for a couch, a coffee table, and maybe a spot to ponder life’s mysteries or your next Netflix binge.
The Kitchen covers an area of 89.29 sq ft. Compact yet efficient, it’s ready for both culinary masterpieces and the occasional cereal breakfast.
The Bathroom takes up 59.52 sq ft. Just enough space for all your morning routines and nightly rituals.
Last but not least, the Porch extends across 327.38 sq ft. It’s practically screaming for a BBQ grill and a lemonade stand—possibly a hammock, if you’re adventurous.
Table of Contents




