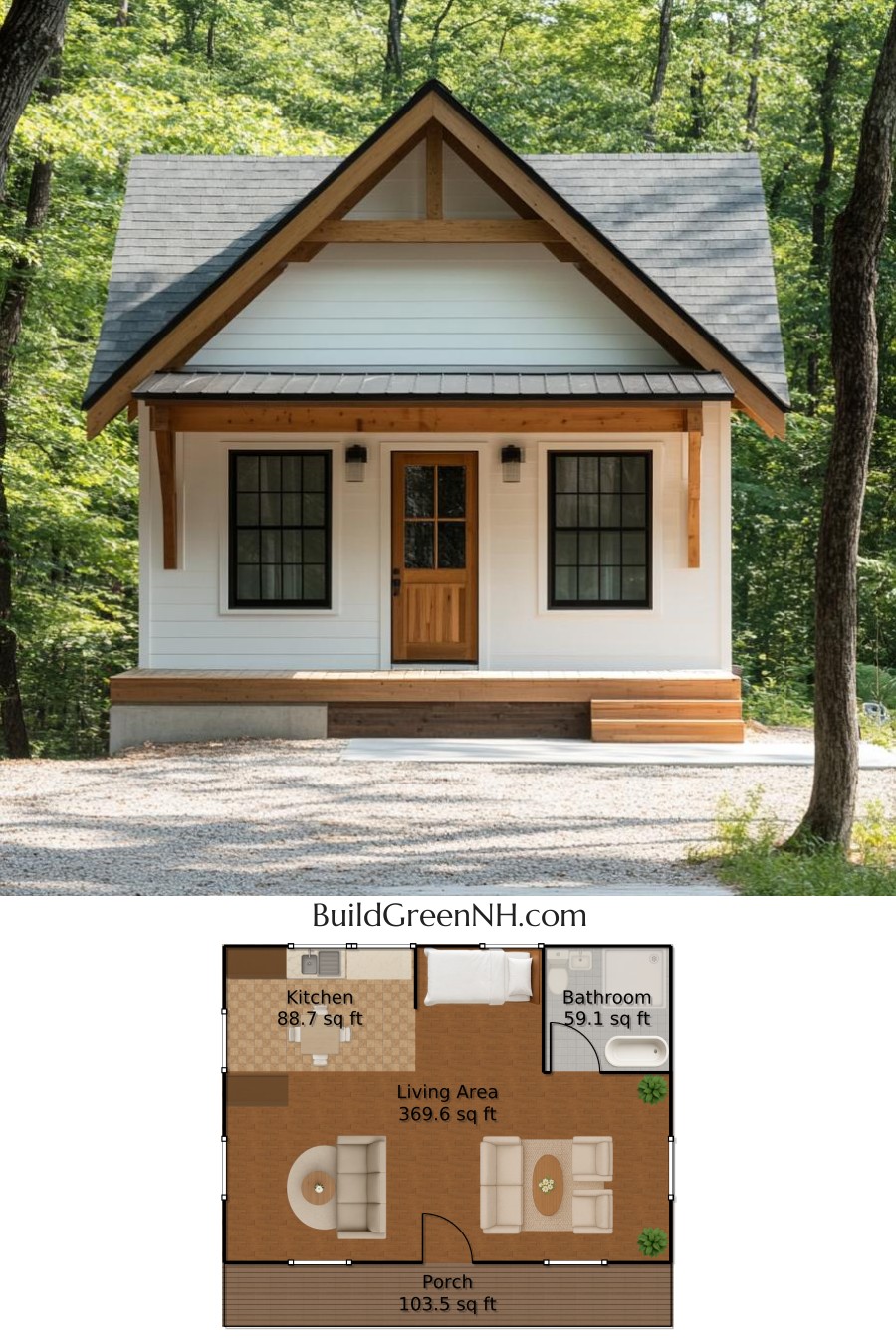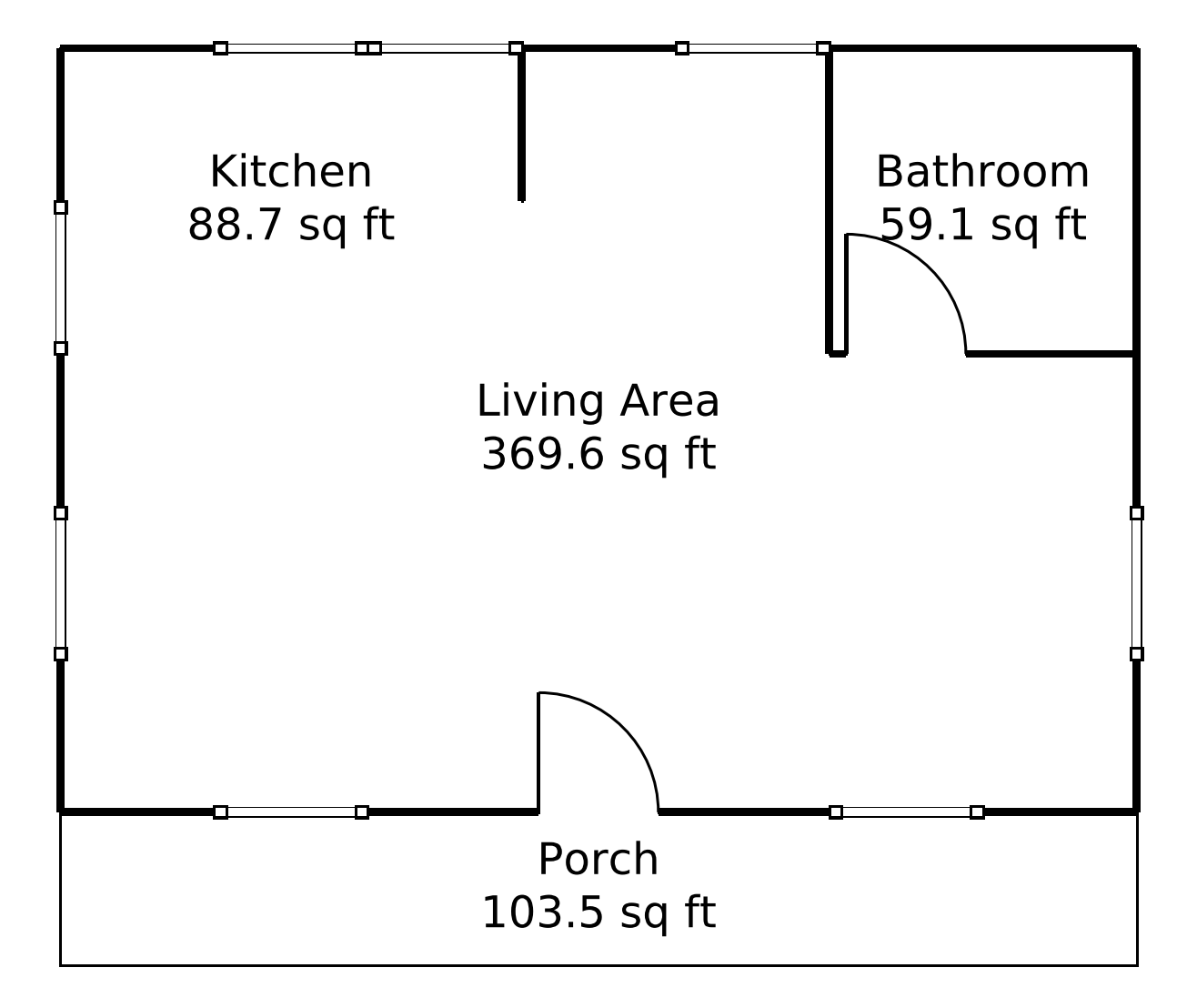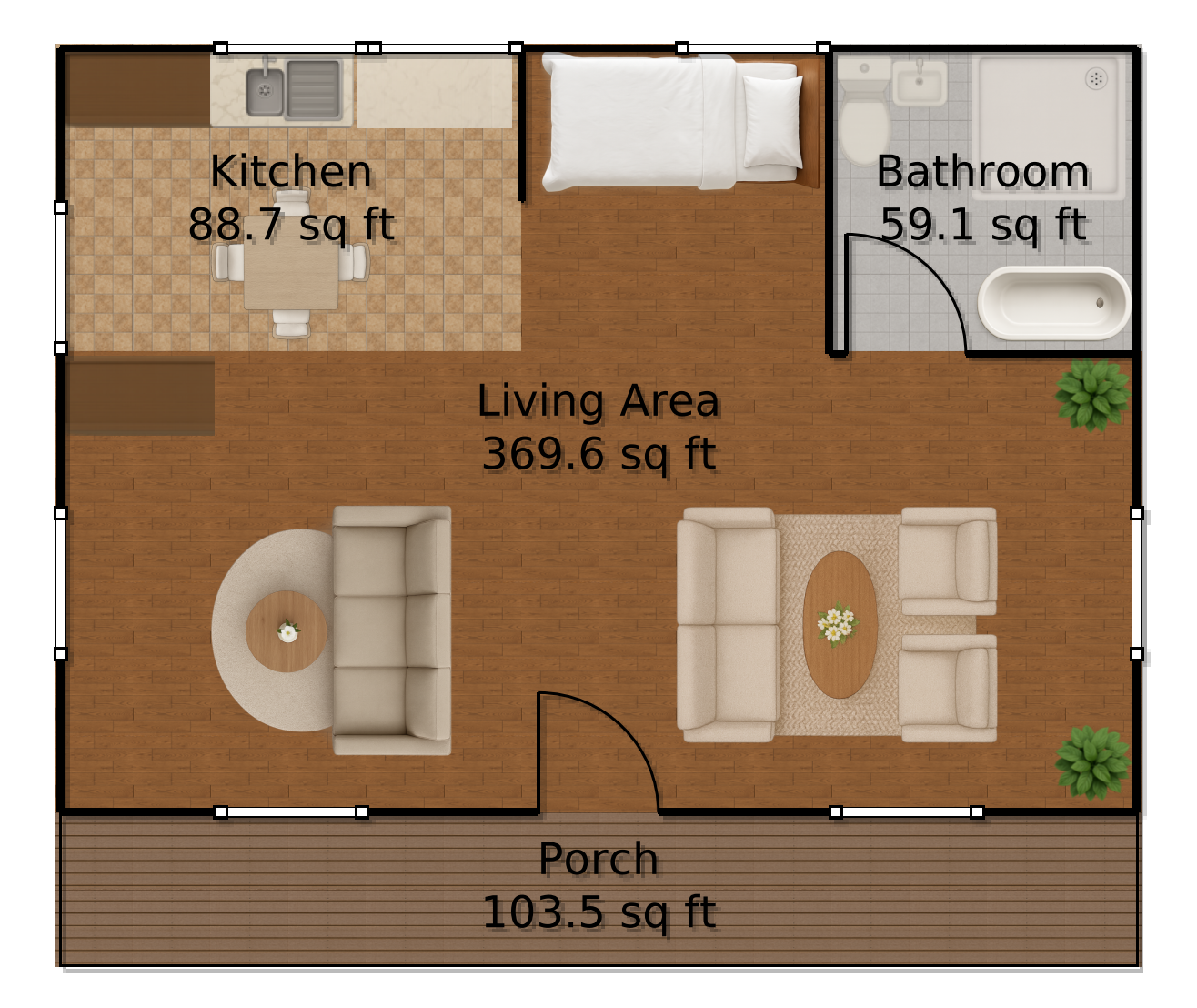Last updated on · ⓘ How we make our floor plans

A delightful play of rustic charm with a modern twist, this home’s facade features a crisp white exterior, punctuated by natural wood accents that whisper serenity.
The gabled roof is adorned with classic shingles, poised for whatever the seasons throw at it, and supported by elegant wooden beams. A welcoming porch extends an invitation to take a breather from the hustle and bustle of daily life.
These floor plan drafts are just waiting for your scrutiny. Available for download as sleek, printable PDFs, they’re ready to hop into your architectural collection.
- Total area: 620.9 sq ft
- Bathrooms: 1
- Floors: 1
Main Floor


Welcome to the heart of the home – the main floor, covering a compact yet comfortable 620.9 sq ft. It’s like a hug from an architect. Just right.
The Living Area is a spacious 369.6 sq ft, more than enough room for an interpretive dance performance or a Netflix binge session.
A Kitchen of 88.7 sq ft offers a cozy space to whip up culinary masterpieces or at least pretend to.
The Bathroom provides 59.1 sq ft of privacy, featuring all the essentials – an oasis, albeit a petite one.
Finally, the Porch at 103.5 sq ft gives you room to lounge, daydream, and politely wave to the imaginary neighbors.
Table of Contents




