Last updated on · ⓘ How we make our floor plans
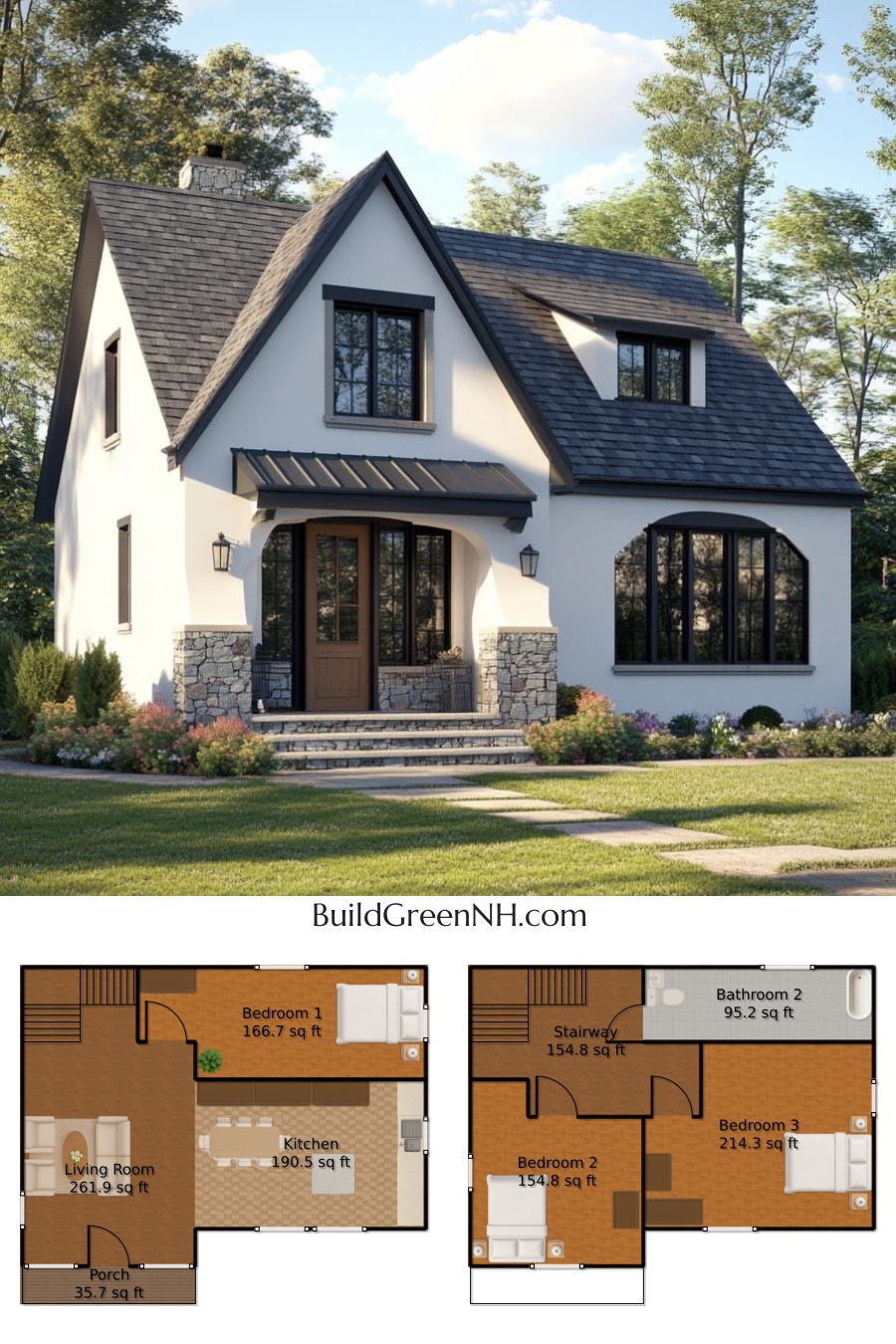
This charming house boasts a striking facade that perfectly marries classic elegance with modern flair. The architecture features steep gables and large, inviting windows. The siding is a lovely blend of stone and plaster, giving it a rustic yet contemporary appeal.
Topped with a sleek, dark shingle roof, this home combines durability with style. It’s a place where you can enjoy a cup of coffee on the porch while pretending to be in a magazine ad.
The following floor plans are drafts of this delightful domicile. They’re available for download as printable PDFs. Perfect for those who like their home design with a side of possibilities and a sprinkle of creativity.
- Total area: 1,273.81 sq ft
- Bedrooms: 3
- Bathrooms: 2
- Floors: 2
Main Floor
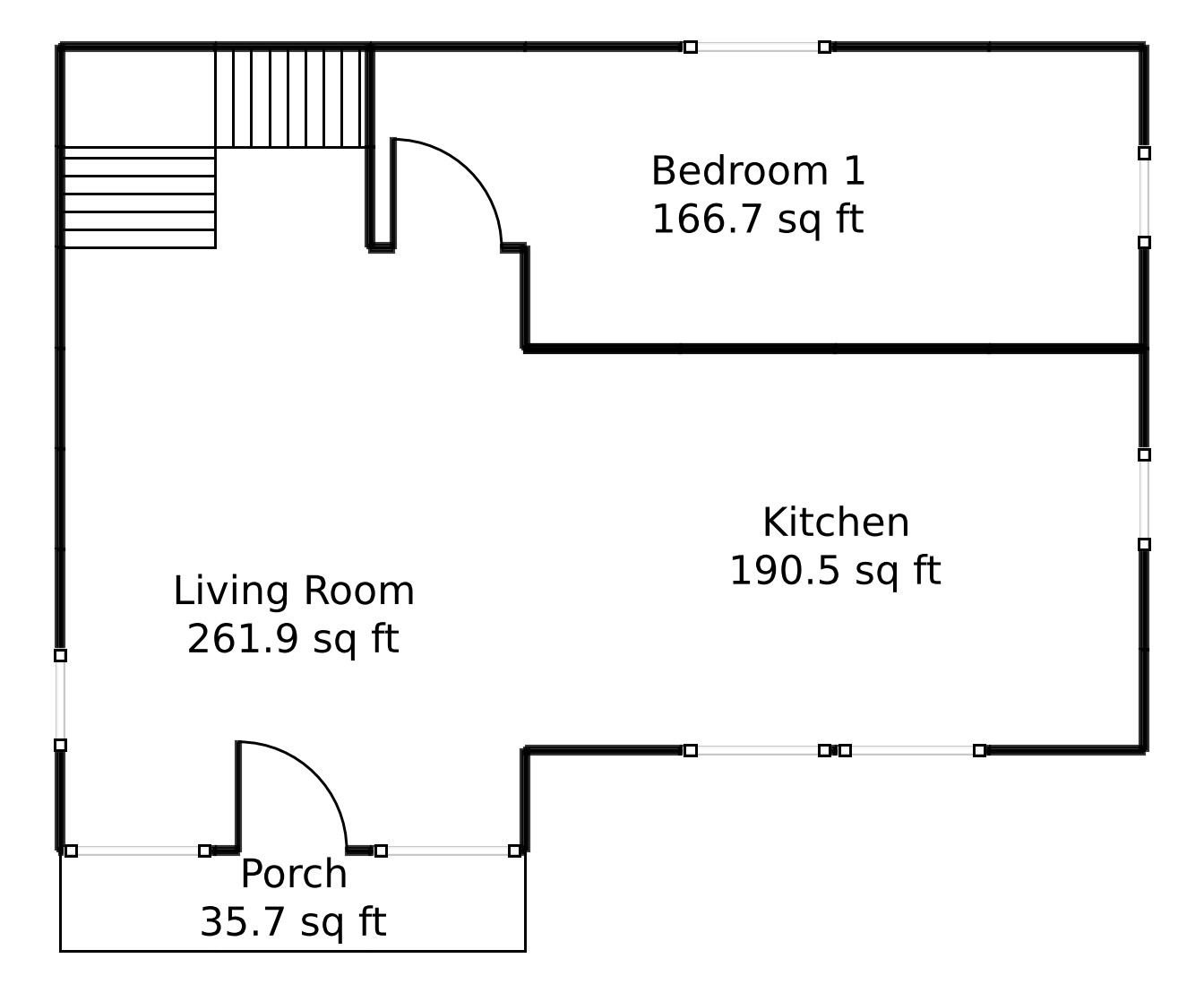
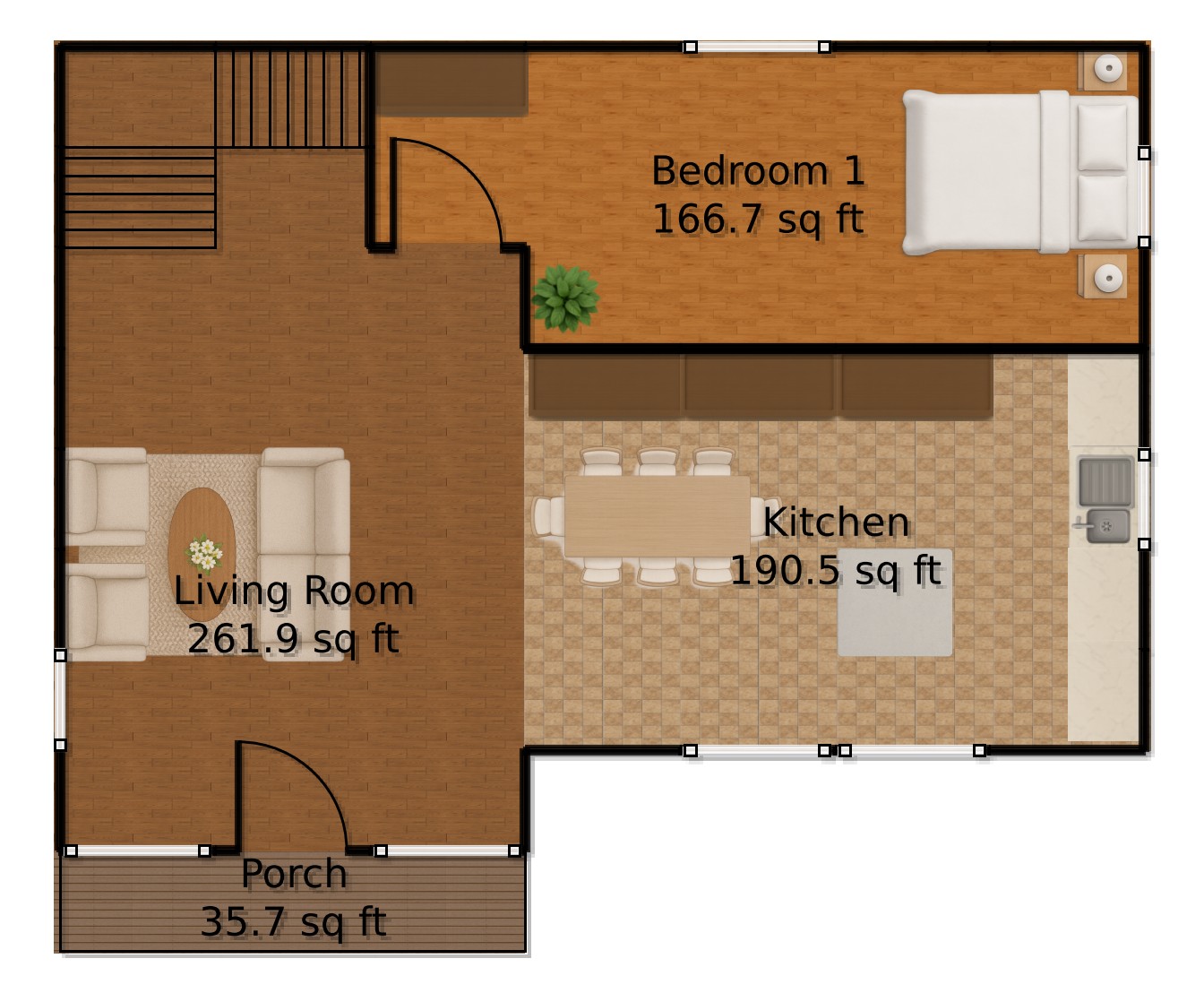
The main floor spans 654.76 sq ft, offering a cozy yet spacious layout. The living room is vast, at 261.90 sq ft, perfect for anything from movie nights to intense board game sessions.
Next up is the kitchen, clocking in at 190.48 sq ft—ideal for cooking up culinary masterpieces or just eating cereal. A porch adds a touch of outdoor charm at 35.71 sq ft, while Bedroom 1 provides a peaceful 166.67 sq ft retreat. And yes, there is a bathroom, though the area seems a bit shy to reveal its exact size.
Upper Floor
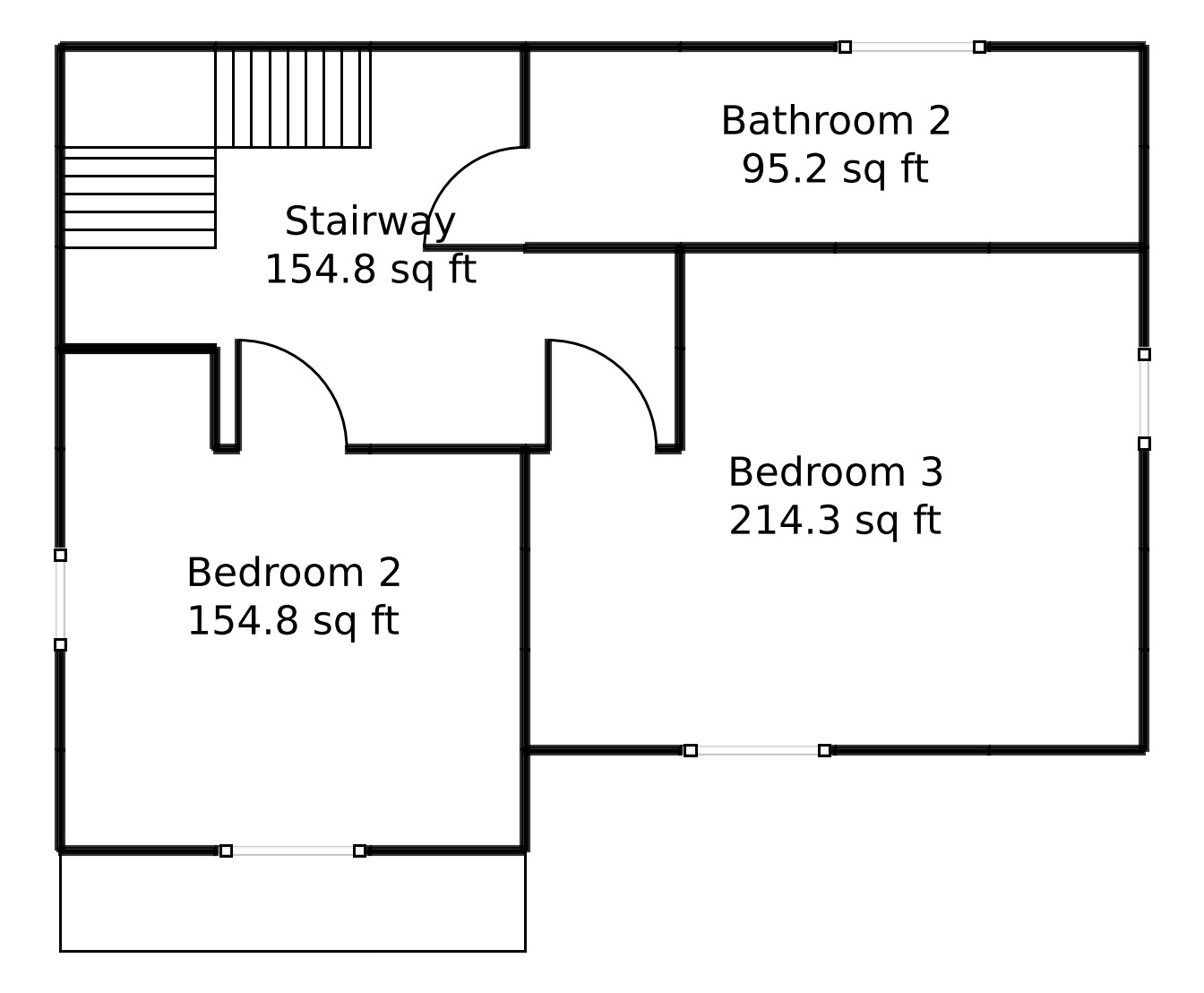
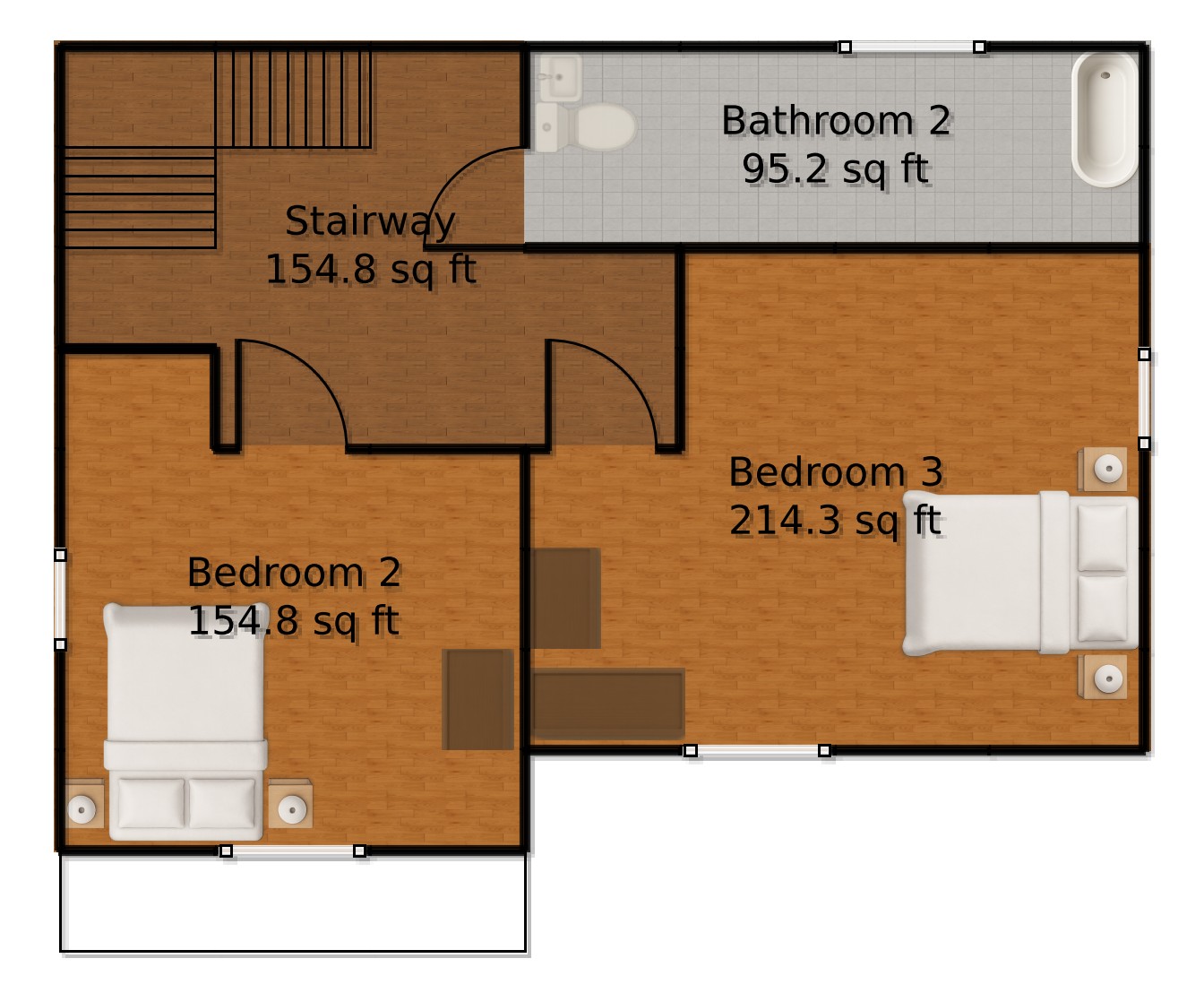
The upper floor covers 619.05 sq ft, designed for both privacy and comfort. The stairway takes up 154.76 sq ft, so get ready for dramatic entrances and exits.
Bedroom 2 and Bedroom 3 offer serene spaces at 154.76 sq ft and 214.29 sq ft respectively. Finally, Bathroom 2 is comfortably sized at 95.24 sq ft—ample space for contemplating life’s great mysteries… or just brushing your teeth.
Table of Contents




