Last updated on · ⓘ How we make our floor plans
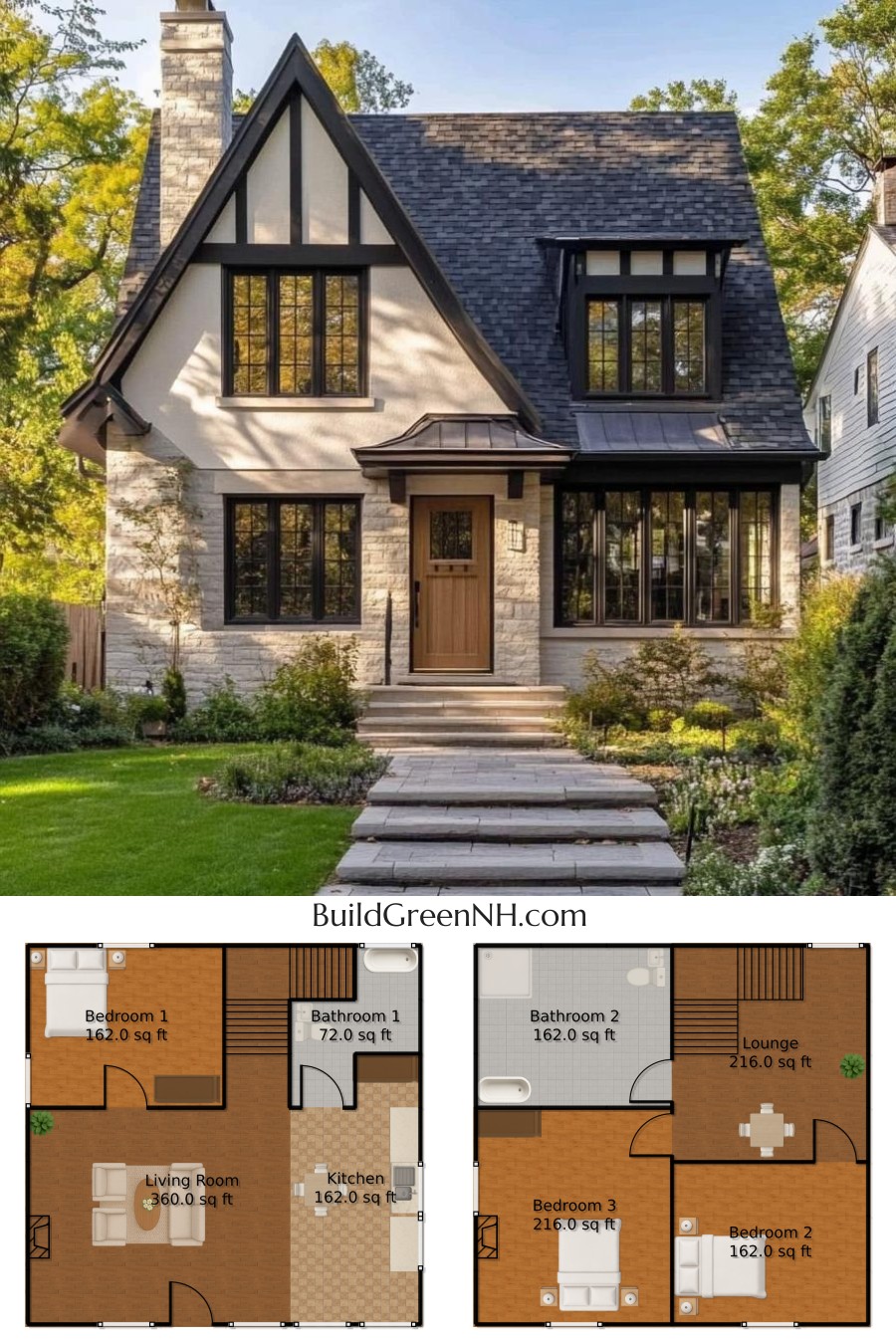
The facade of this charming abode exudes a mix of classic and contemporary vibes. The stone siding whispers tales of durability, while the stucco adds a warm, inviting touch. Its steep gable roof, adorned with asphalt shingles, promises to keep the rain away while making a stylish statement. And let’s not forget those wooden accents—they’re the perfect cherry on top, adding a rustic charm.
Below, you’ll find our floor plan drafts ready to tickle your architectural senses. These plans are available for download as printable PDF. Perfect for laying out your dreams one square foot at a time!
- Total area: 1,512 sq ft
- Bedrooms: 3
- Bathrooms: 2
- Floors: 2
Main Floor
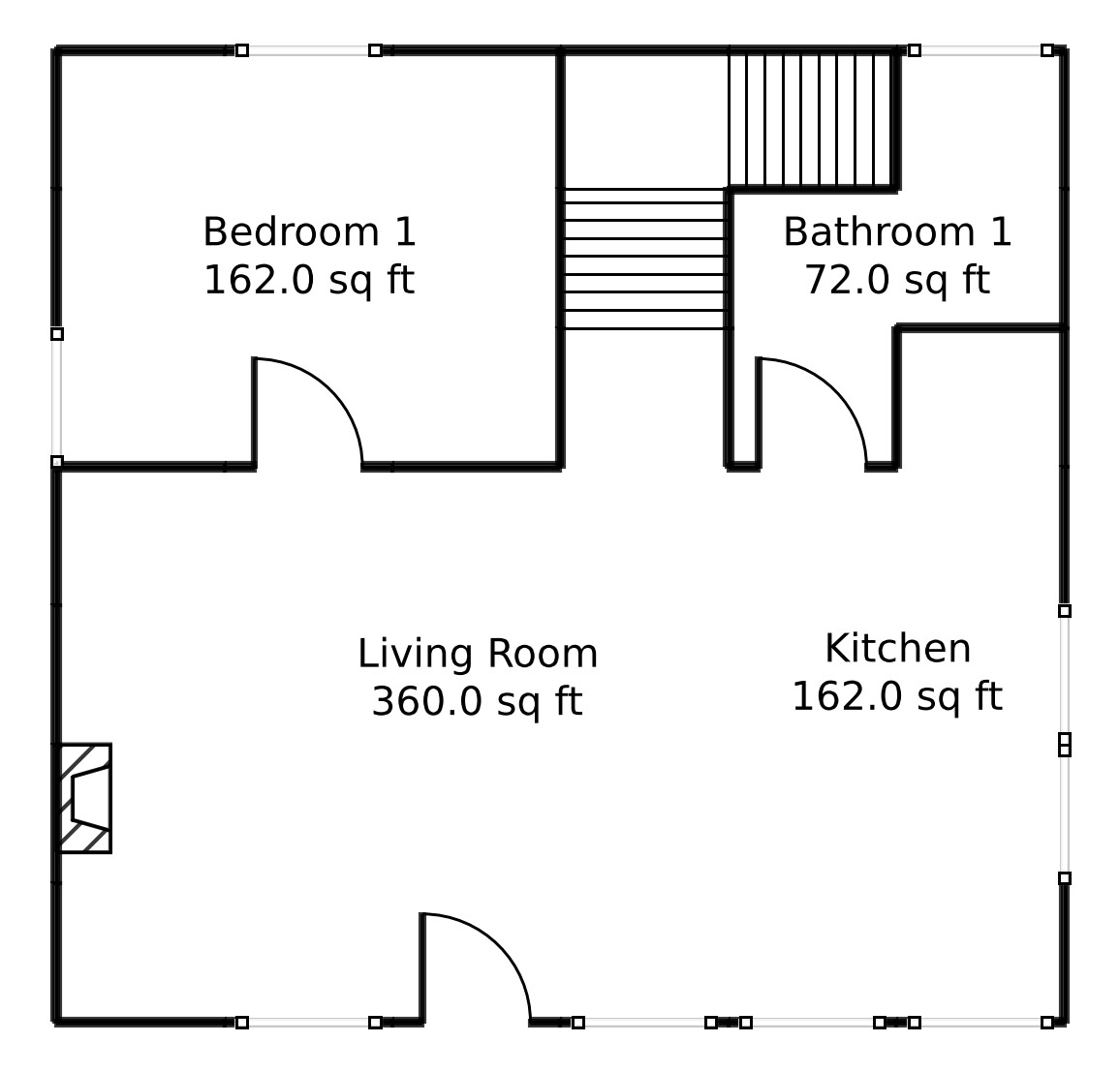
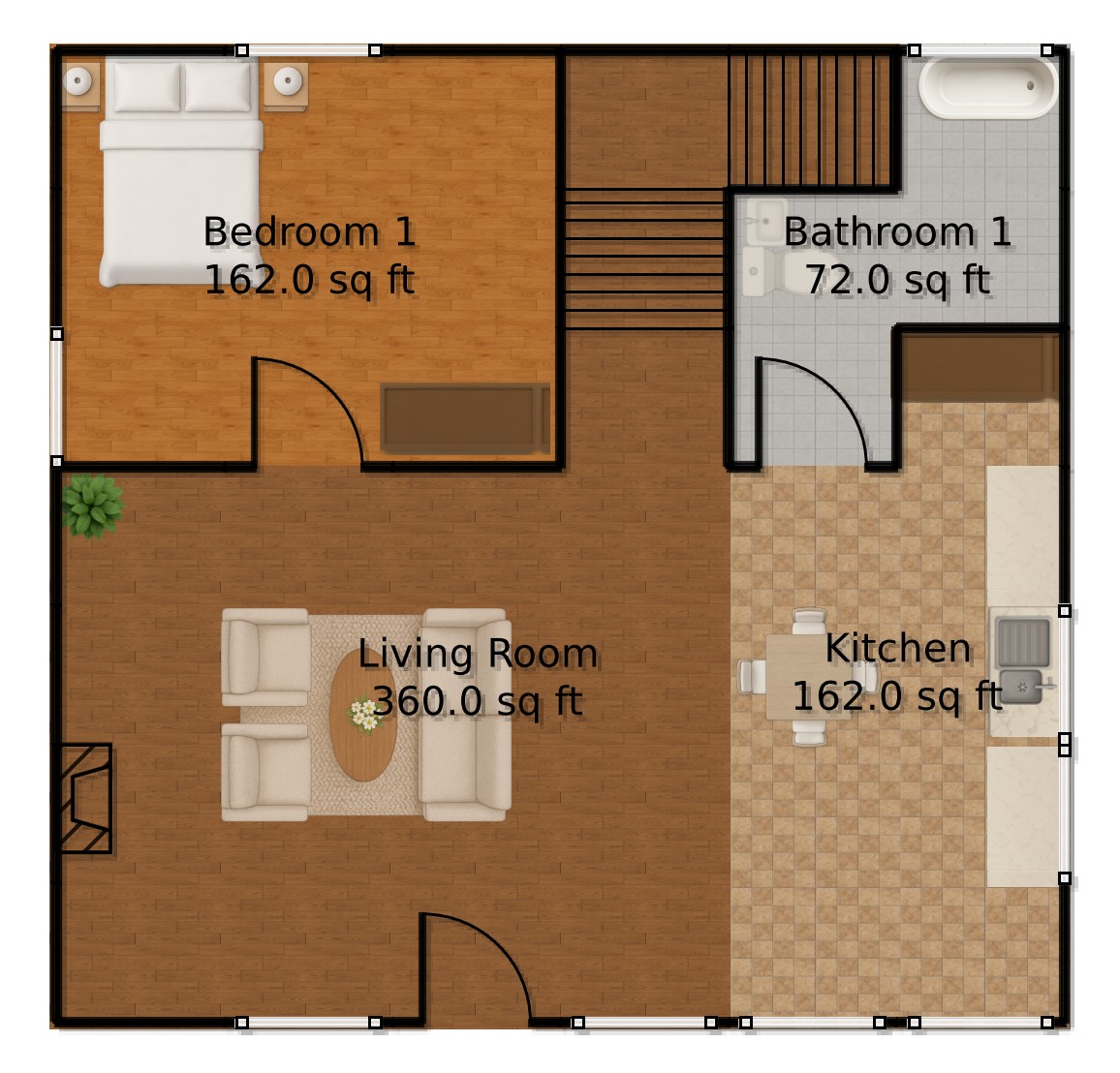
Welcome to the main floor, where 756 square feet of potential await you! Step into the spacious living room, boasting an area of 360 sq ft perfect for hosting everything from movies nights to awkward family gatherings.
The kitchen isn’t just for cooking up a storm in its 162 sq ft space, but also for pretending to be on a cooking show whenever you’re alone. There’s also Bedroom 1 with 162 sq ft; cozy for two, snug for four, if you’re feeling adventurous. And last but not least, Bathroom 1, a 72 sq ft space where you can sing your heart out, with acoustics pure enough to make you sound like a rock star.
Upper Floor
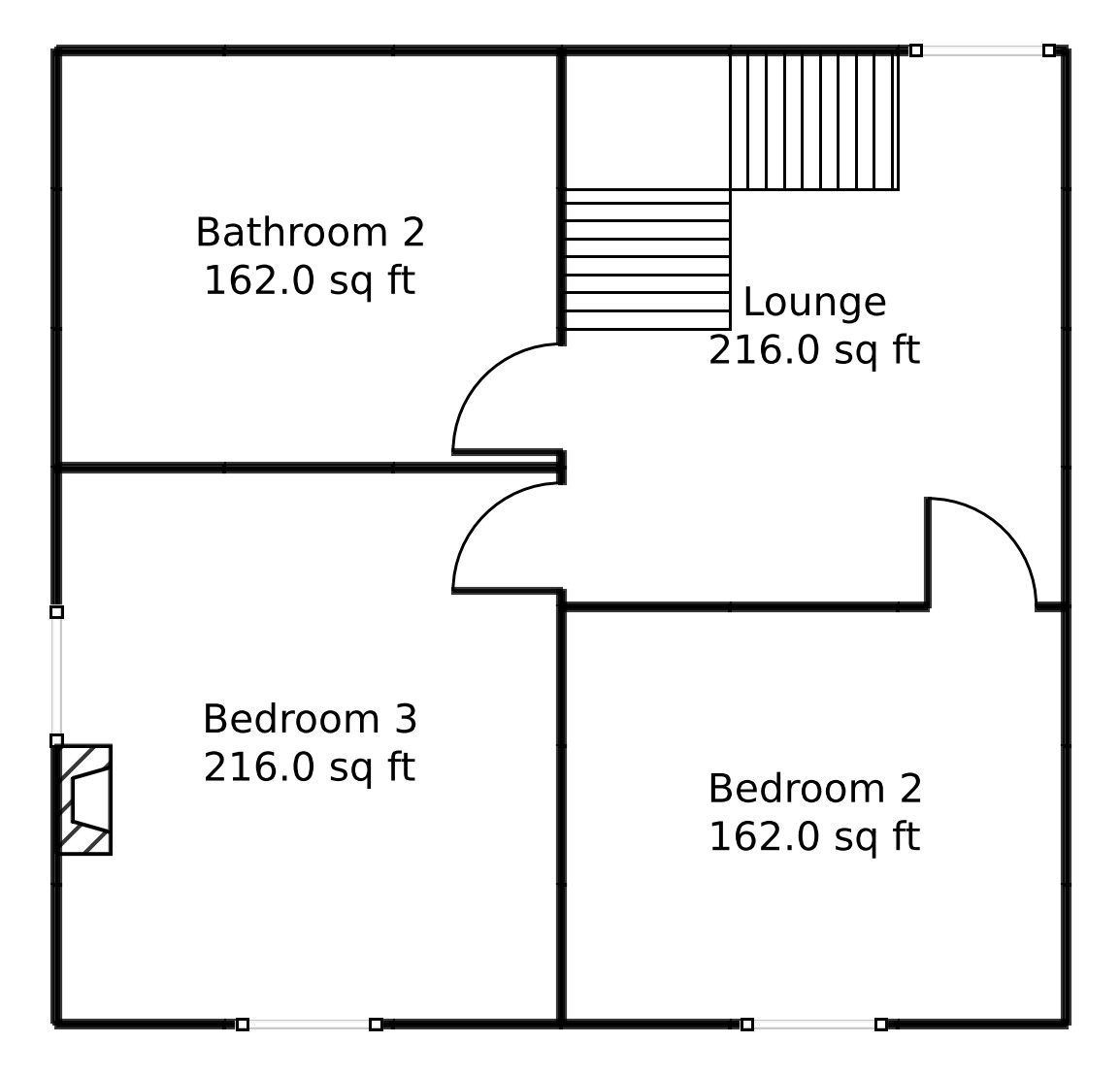
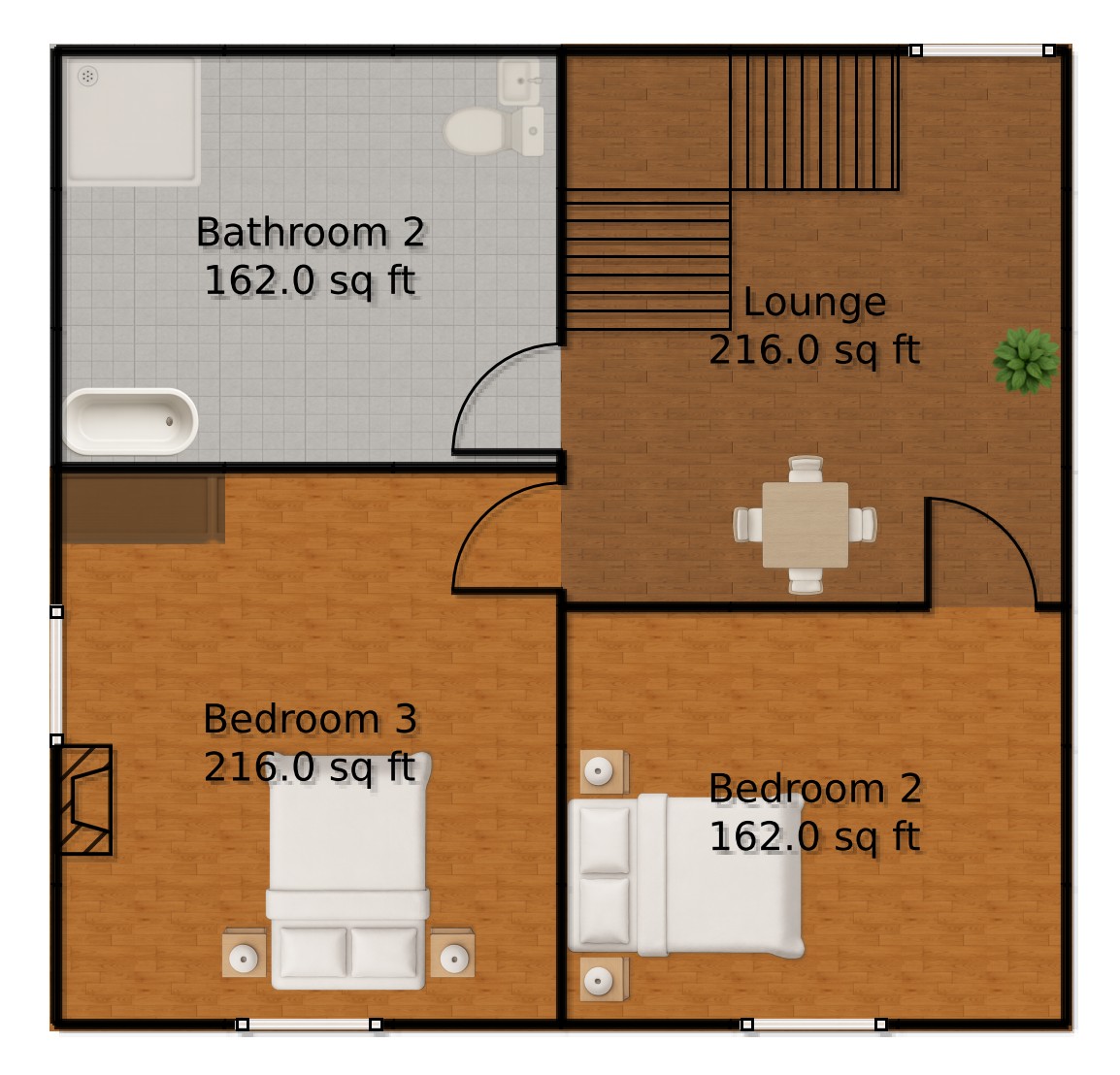
Trek upwards and discover the 756 sq ft Upper Floor. Here, you’ll find a lounge (216 sq ft) that’s just perfect for awkwardly practicing yoga, or, you know, lounging.
Bathroom 2, with an area of 162 sq ft, continues our home’s theme of comfort. Then, wander into Bedroom 2 and Bedroom 3—each 162 sq ft and 216 sq ft respectively—where dreams take flight and snooze buttons become your best friend.
Table of Contents




