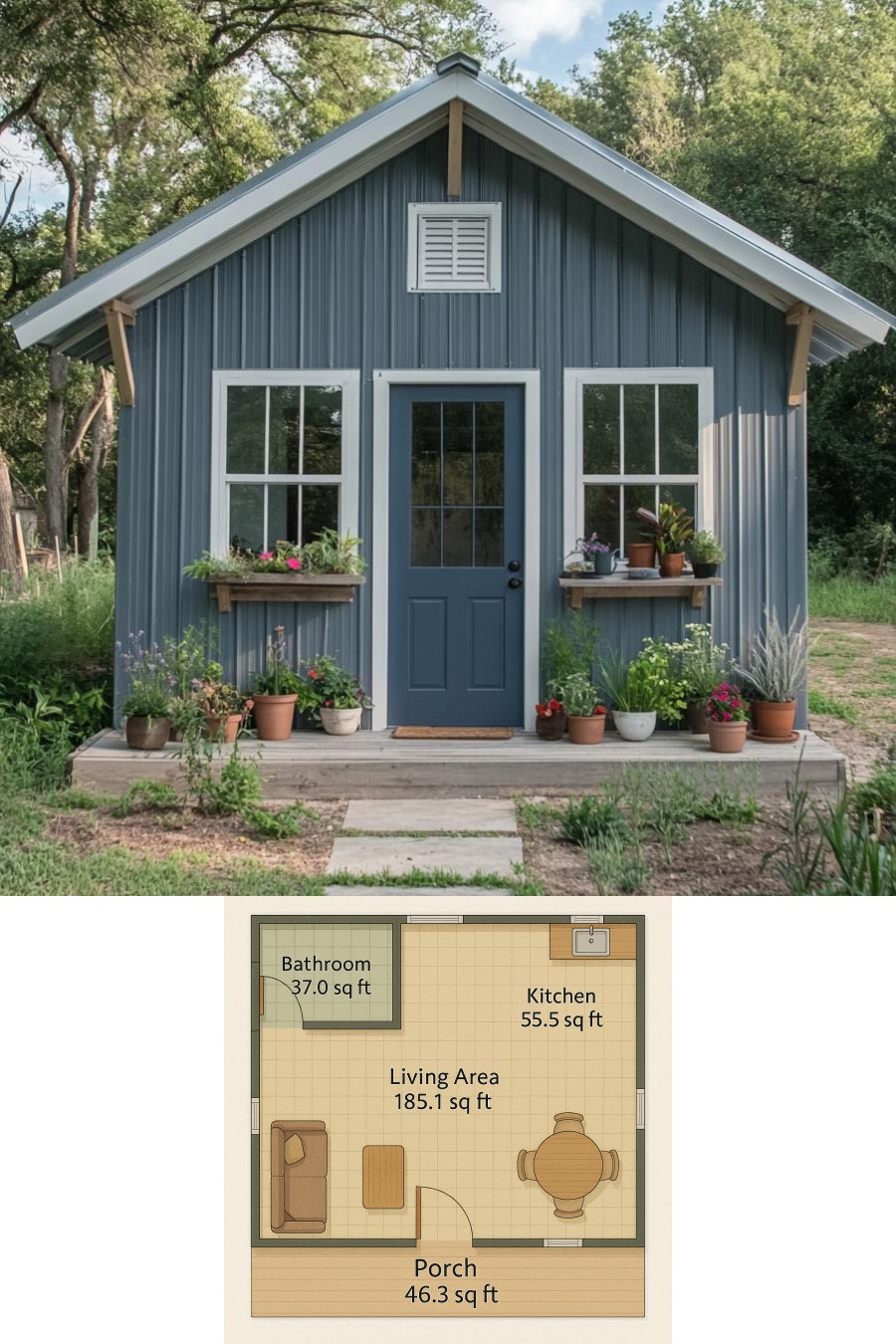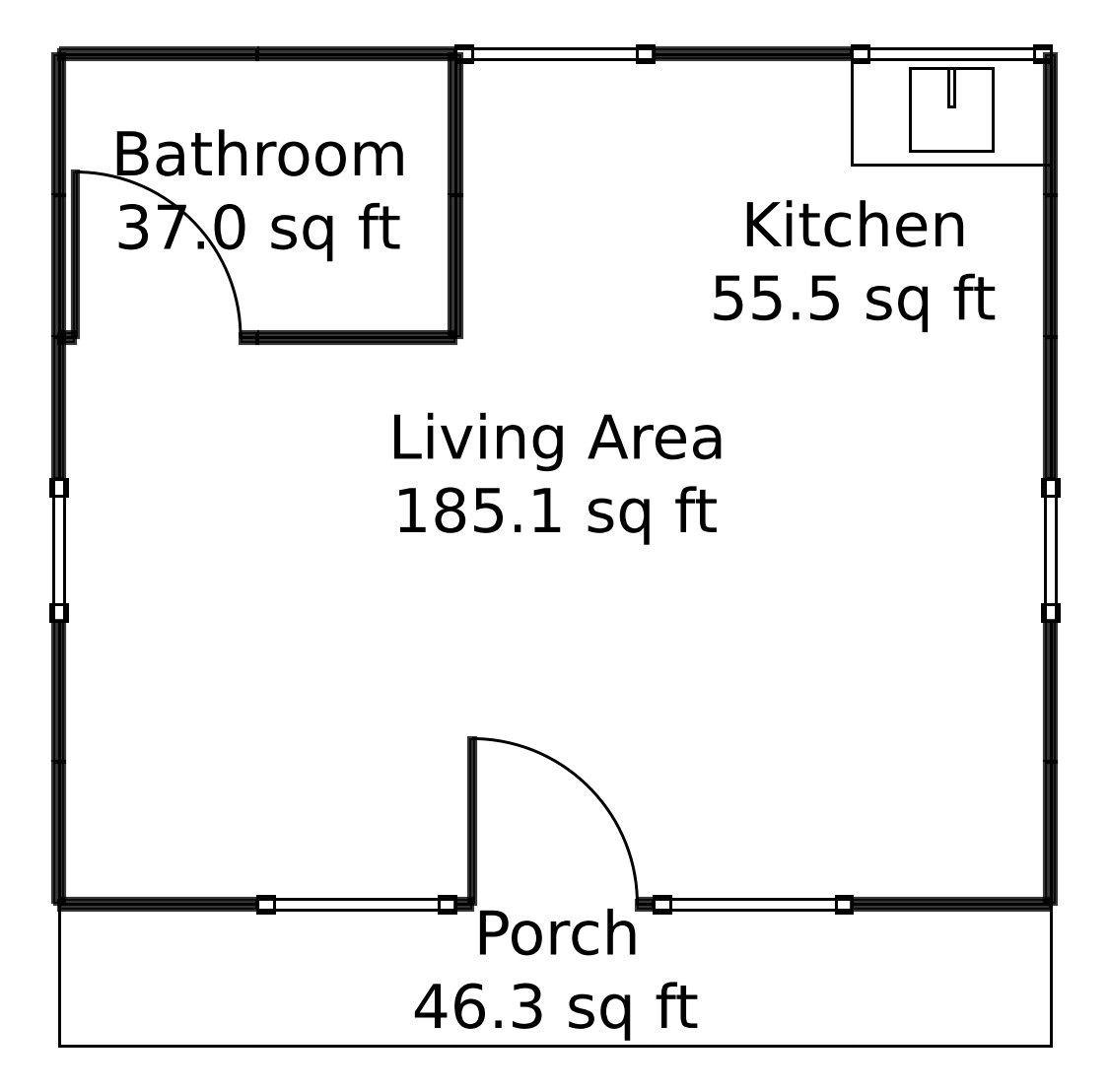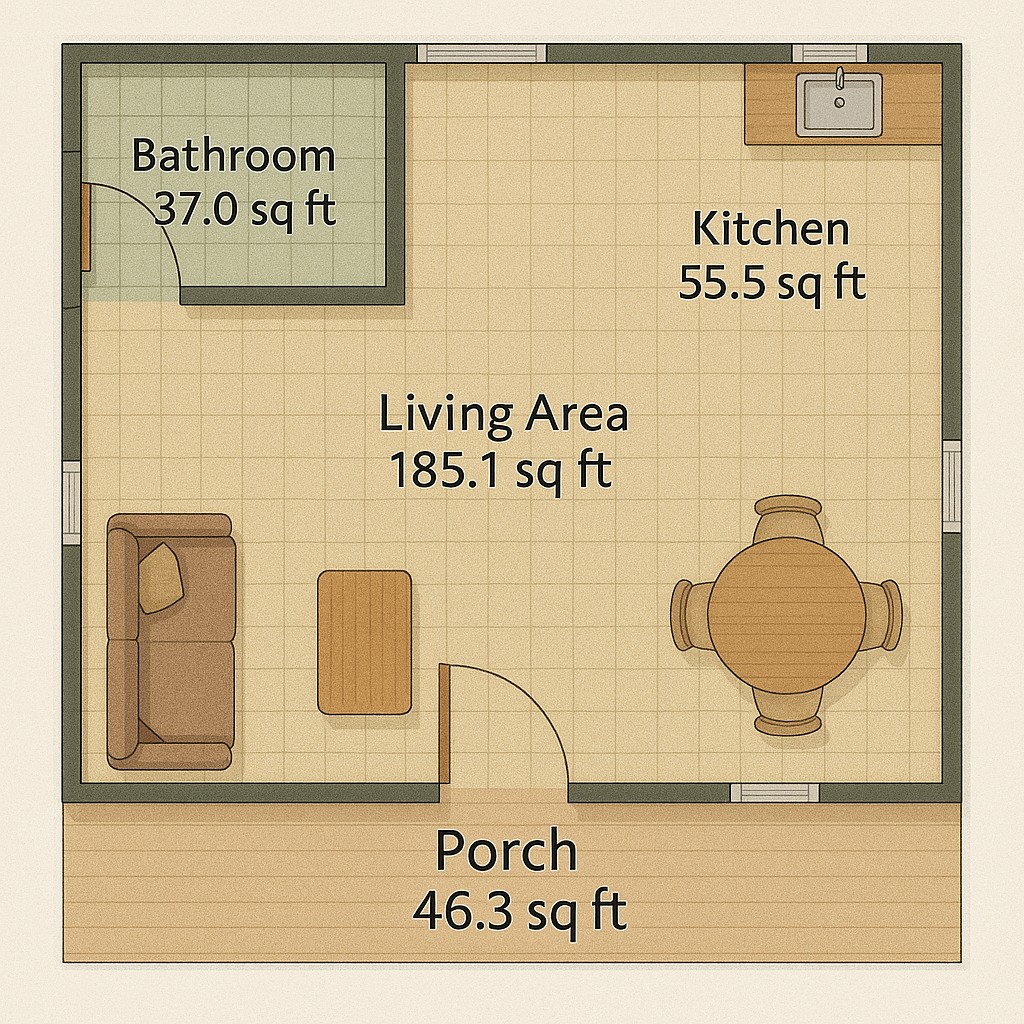Last updated on · ⓘ How we make our floor plans

The house boasts a charming and simplistic facade, characterized by a quaint cottage style. The exterior features vertical blue siding, complemented by crisp white trim around the windows and door.
The gable roof, both practical and stylish, is adorned with durable metal roofing, ensuring longevity in any weather condition. A set of window boxes with vibrant flowers adds a welcoming touch to the entrance.
These are floor plan drafts and are available for download as printable PDFs. Perfect for planning your cozy escape or imaginary home-improvement daydreams.
- Total Area: 324 square feet
- Living area: 1
- Bathrooms: 1
- Floors: 1
Main Floor


The main floor is a compact haven, making efficient use of its 324 square feet. Step into the Living Area, a generous 185.14 square feet, perfect for game nights or dance-offs. Adjacent is the Kitchen, encompassing 55.54 square feet; ideal for crafting your culinary masterpieces without running marathons between the stove and fridge.
The Bathroom, at 37.03 square feet, offers just enough space for a shower dance routine. You might even ponder life’s mysteries while brushing your teeth here.
Venture through to the Porch, counting 46.28 square feet of outdoor bliss. It’s just the spot for sipping morning coffee or pretending to be a philosophical gardener gazing out into the universe.
Table of Contents




