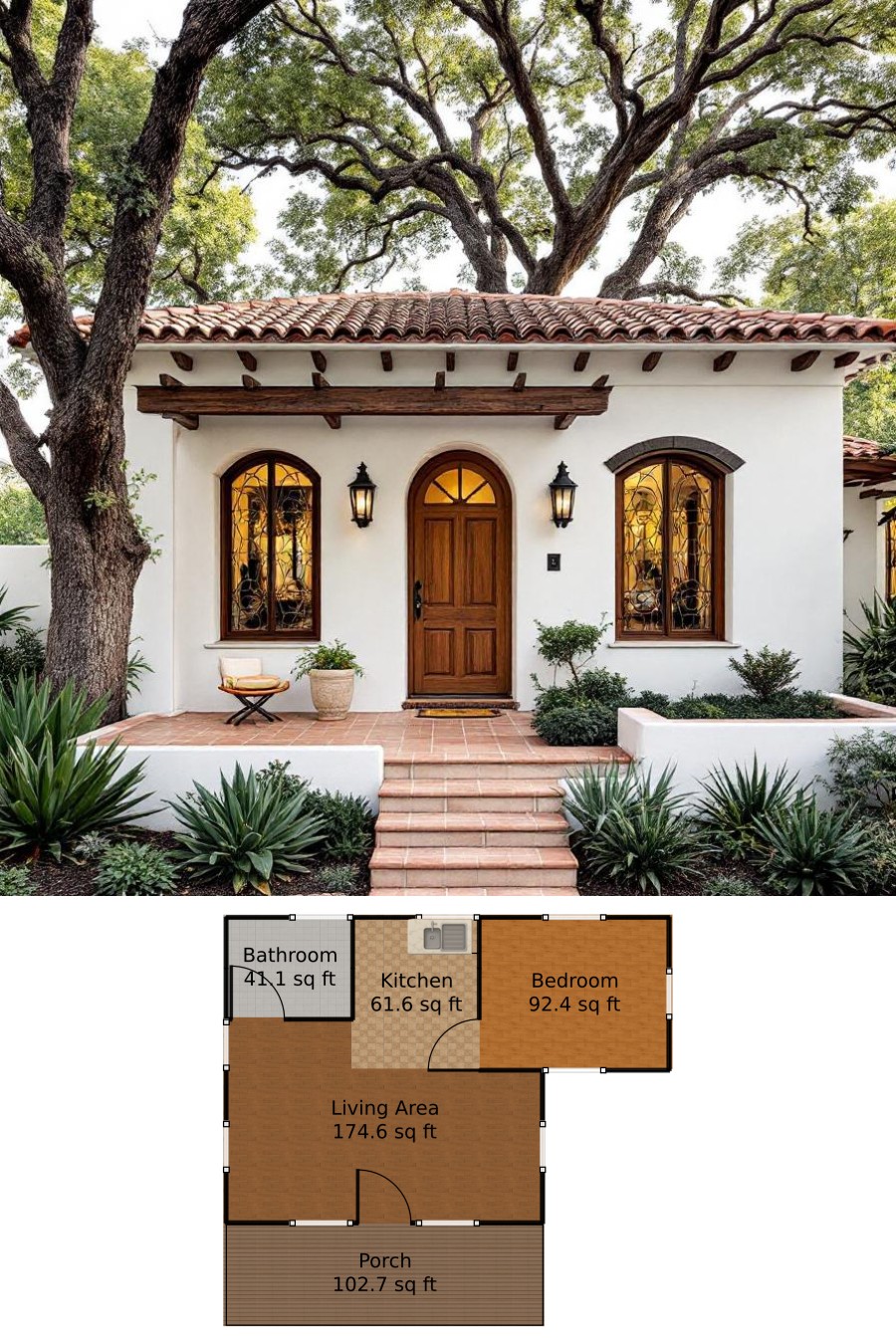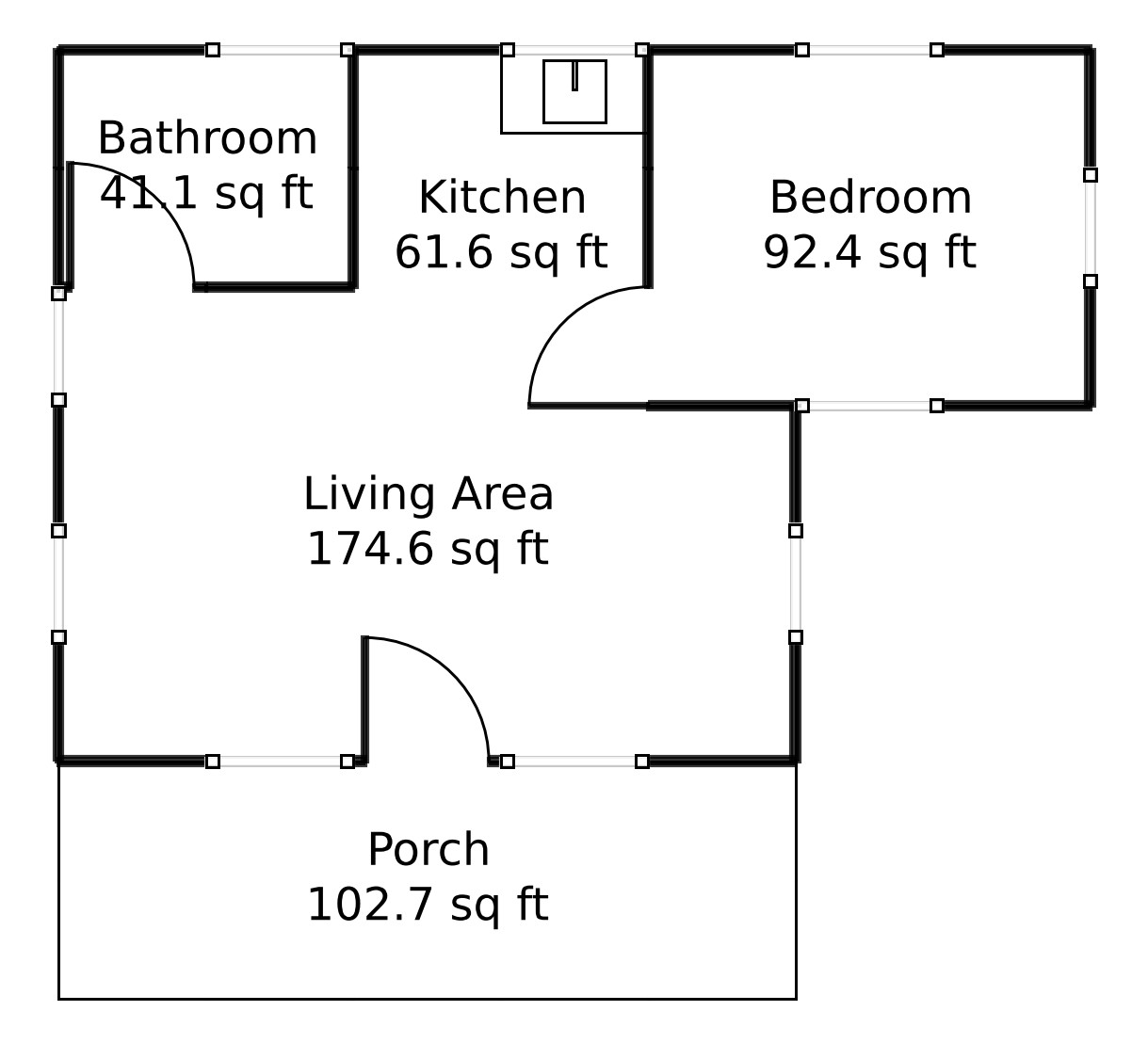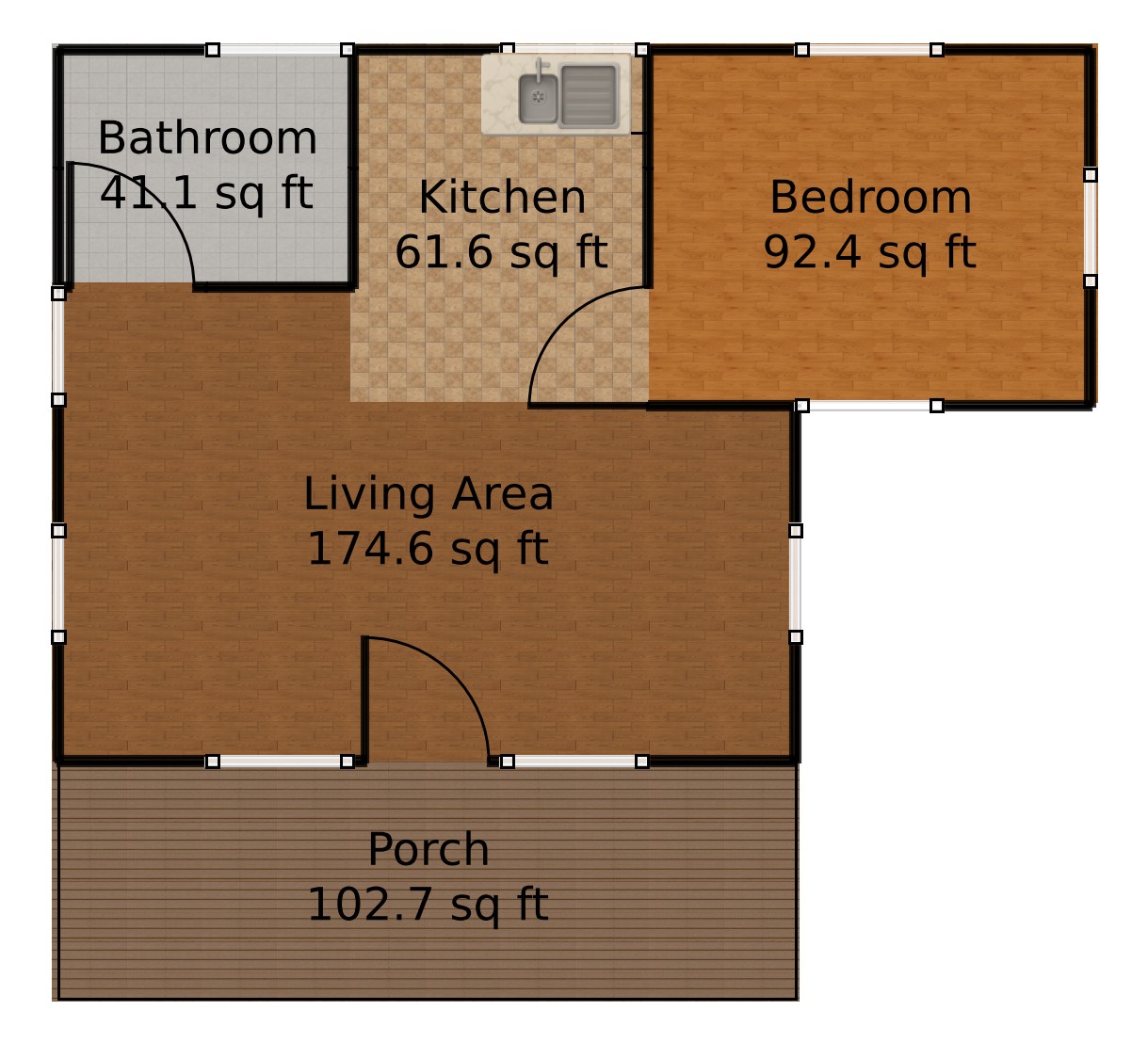Last updated on · ⓘ How we make our floor plans
1/3

This house delights with its charming facade, drawing the eye with its classic stucco walls and terracotta roofing. The wooden door and window frames add rustic charm, inviting warmth to the overall design. With a nod to Mediterranean architecture, it offers both tradition and style.
These are floor plan drafts that can spark your creativity. They are available for download as printable PDF files. Feel free to ponder your interior decorating dreams!
- Total Area: 472.32 sq ft
- Bedrooms: 1
- Bathrooms: 1
- Floors: 1
Main Floor
2/3

3/3

Welcome to the main floor, covering a total area of 472.32 square feet. It’s where life happens!
- Living Area: A spacious 174.55 sq ft room that says, “Let’s relax!”
- Kitchen: Cozy yet functional with 61.61 sq ft to play with flavors.
- Bedroom: A 92.41 sq ft sanctuary for sweet dreams and pillow fights.
- Bathroom: Compact and efficient, with 41.07 sq ft for all-important self-care moments.
- Porch: Enjoy the great outdoors (while still under a roof) with a generous 102.68 sq ft for morning coffees.
Table of Contents




