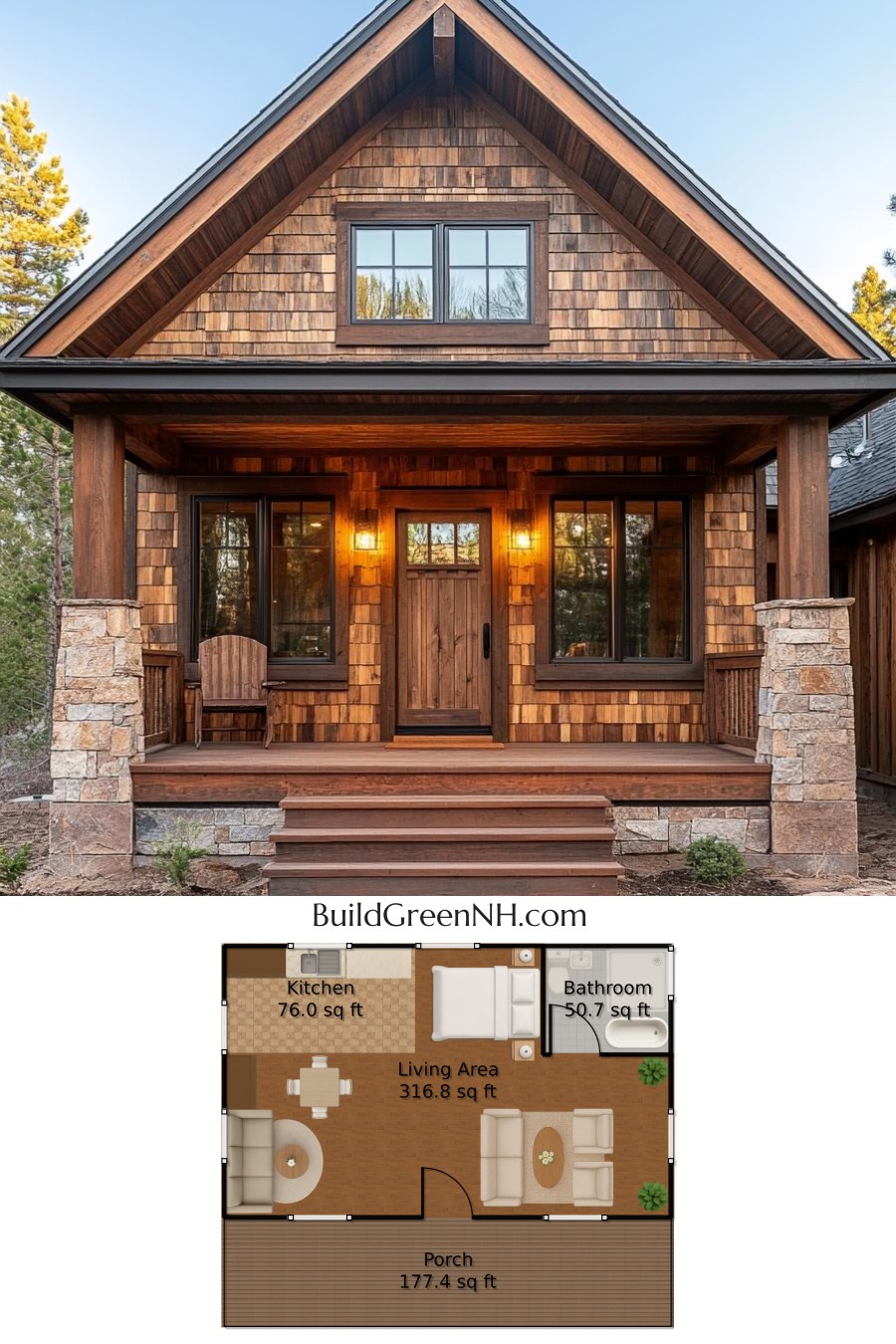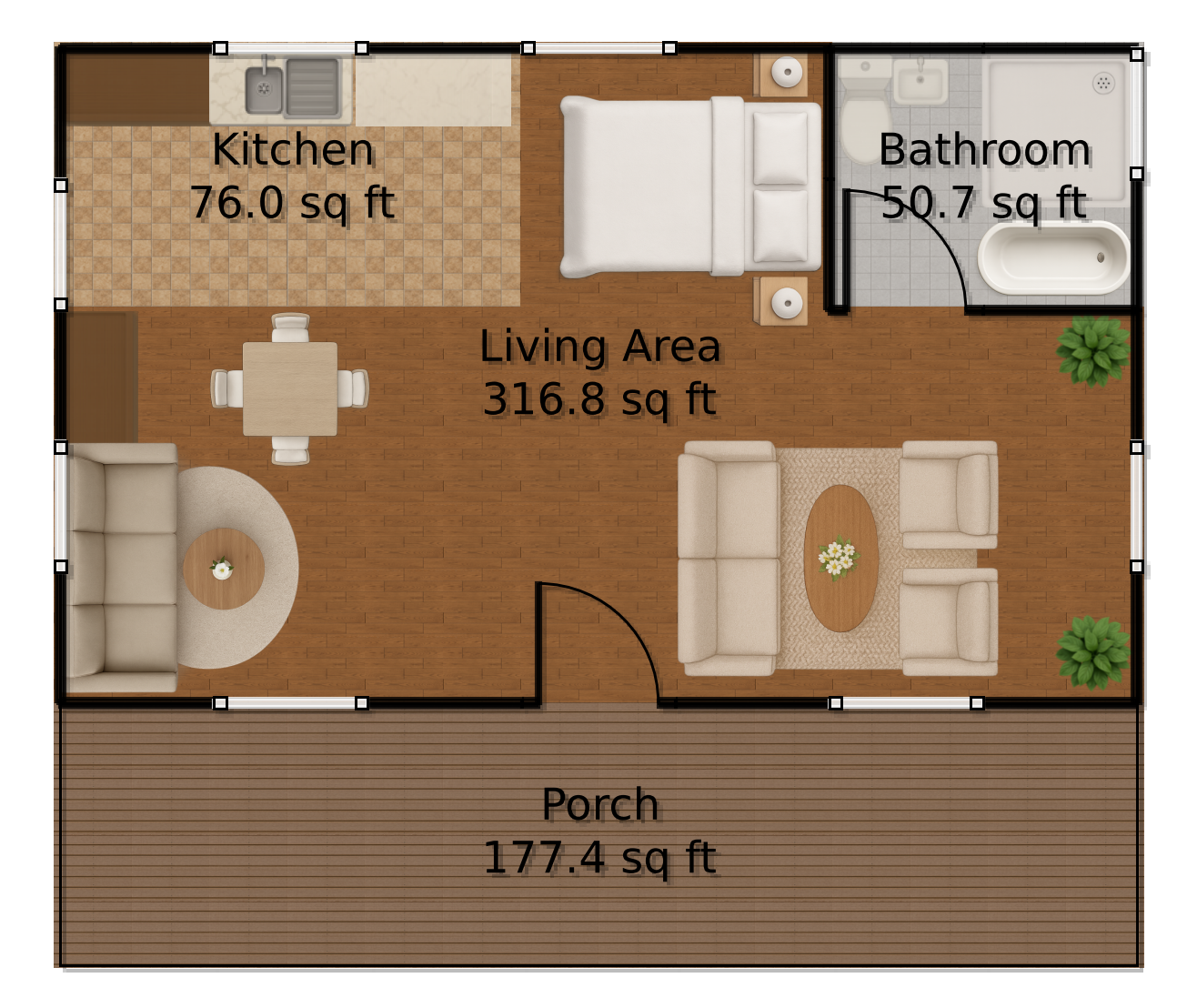Last updated on · ⓘ How we make our floor plans

Welcome to a charming abode where classic design meets modern elegance. The house façade boasts a delightful mix of wooden siding and rugged stone accents.
Perfect for those who love the rustic charm but don’t want to actually live in a log cabin. The roof is an A-frame design, giving it that cozy, storybook cottage vibe while ensuring snow will definitely slide off faster than you can shout “Shazam!”
These are just early floor plan drafts, but they’re ready for your enthusiastic perusal and conversion into real, tangible dreams. Feel free to download them as a printable PDF. Put them in a frame! Read them as bedtime stories! The possibilities are endless.
- Total area: 621 sq ft
- Bathrooms: 1
- Floors: 1
Main Floor


Step into the main floor and you’ll find yourself in a seriously spacious Living Area, spanning 316.8 sq ft. Here, Netflix marathons and awkward family gatherings await with open arms.
Next is a 76 sq ft Kitchen. It’s quaint, but perfect for anyone who knows that good things come in small packages, like truffles or engagement rings.
The Bathroom is 50.7 sq ft. It’s snug yet functional, offering all the privacy you need for those “singing in the shower” performances.
And don’t forget the Porch, 177.4 sq ft of outdoor bliss where you can sip your morning coffee and judge the neighbors’ lawn maintenance skills. It’s the little luxuries in life, really.
Table of Contents




