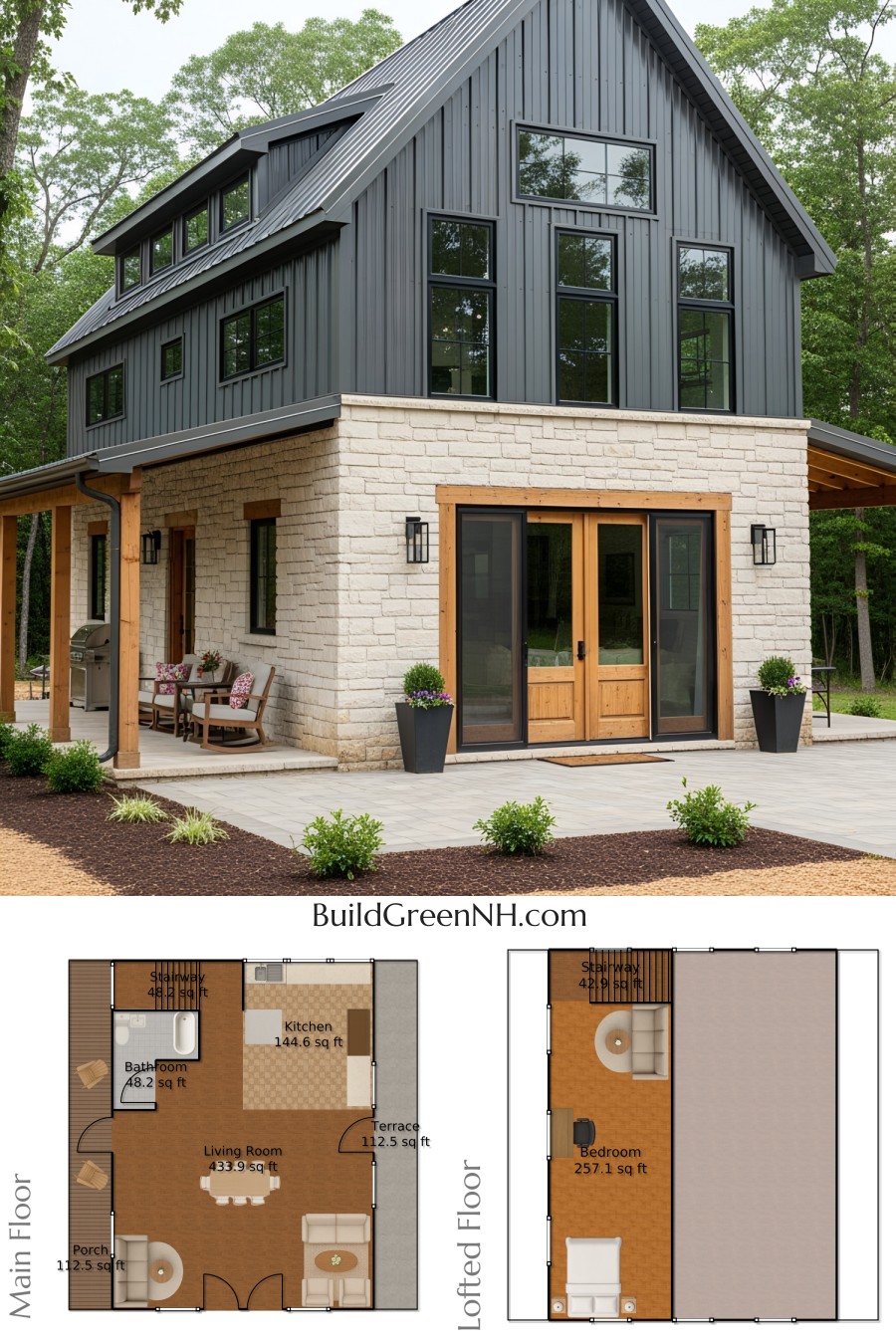Last updated on · ⓘ How we make our floor plans
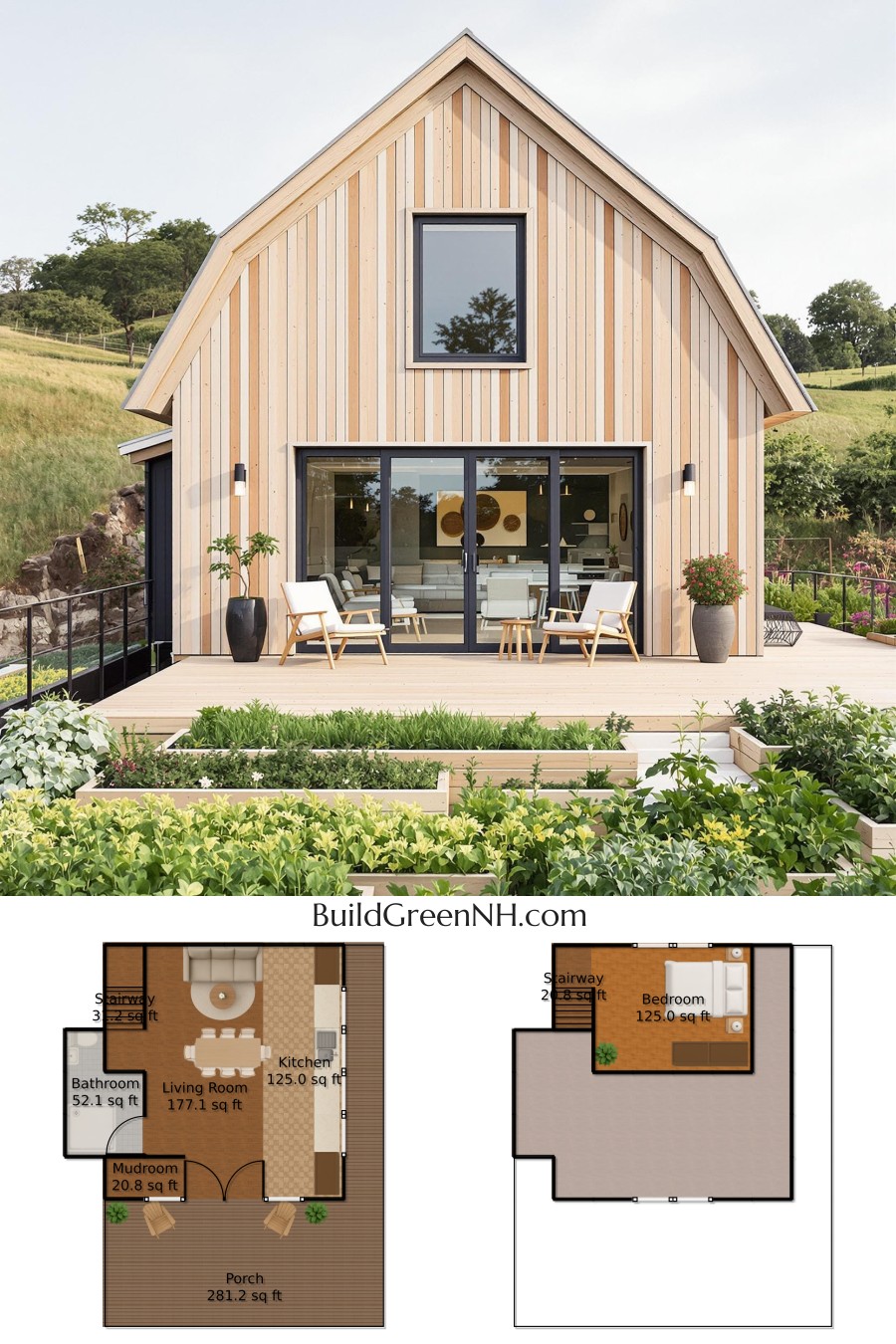
The house boasts a classic gable roof, offering a charming and inviting appearance. Its facade features vertical wood siding that effortlessly blends with the sleek, modern windows.
Natural wood tones complement the minimalist design, making it feel cozy yet sophisticated. The spacious deck extends from the interior, welcoming you to sit, relax, and maybe even laugh at your neighbor’s lawn gnome.
These are floor plan drafts available for download as printable PDF. You know you want to!
- Total area: 833.4 sq ft
- Bedrooms: 1 (loft)
- Bathrooms: 1
- Floors: 1.5
Main Floor
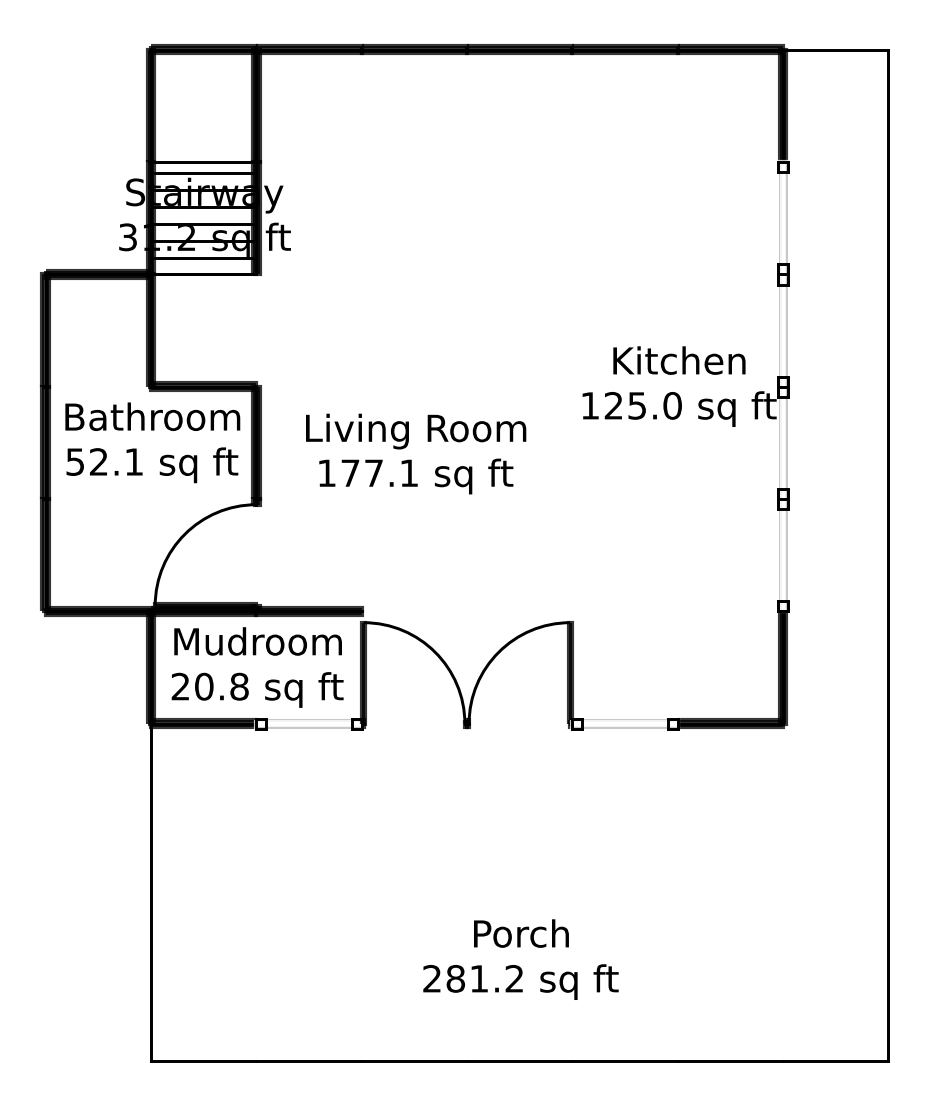
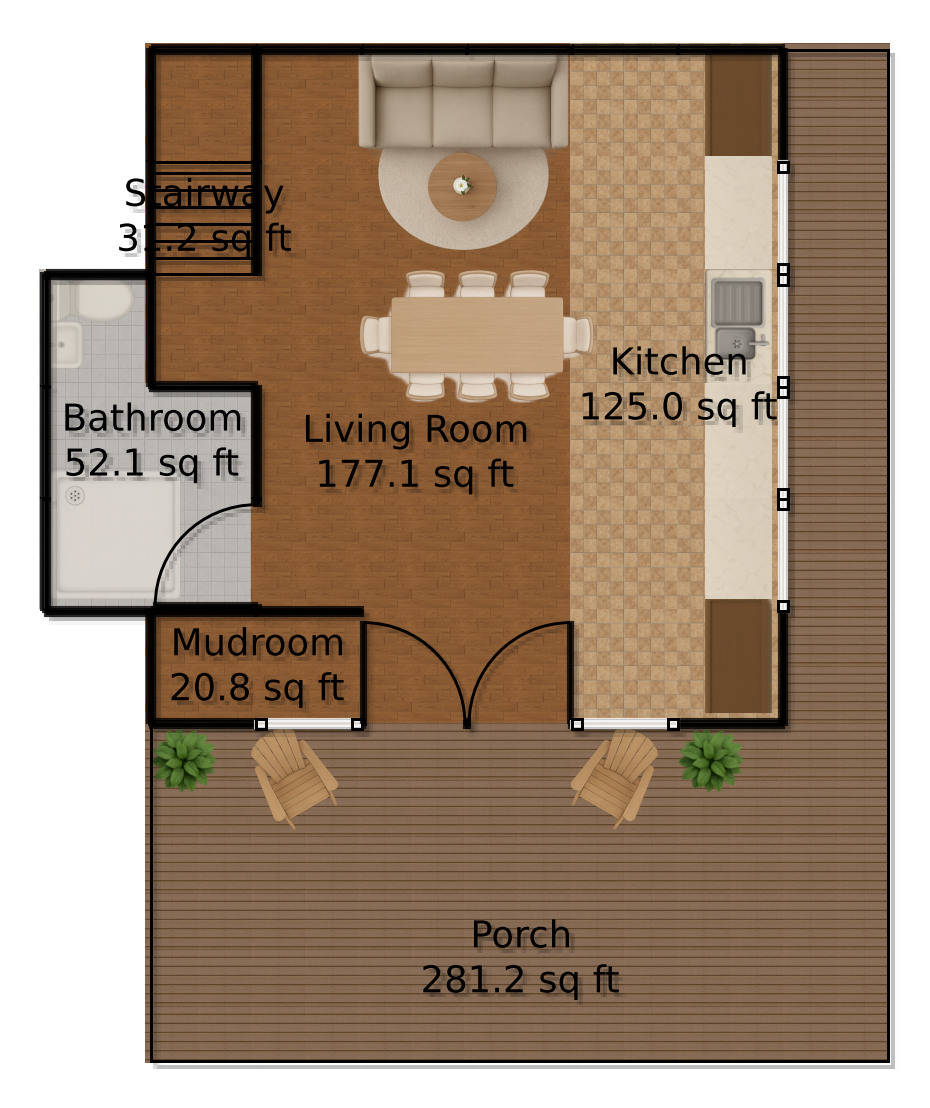
This floor covers an area of 687.6 sq ft. Step into the living room, spreading across 177.1 sq ft, ready to host your movie marathons and mild existential crises. The kitchen, a cozy 125 sq ft, waits for your culinary experiments—or sandwich-making prowess.
The stairway, with its modest 31.3 sq ft, connects you to adventures of the second floor. Delight in a 52.1 sq ft bathroom and share none of it. Muddy shoes find solace in the 20.8 sq ft mudroom. The porch, a grand 281.3 sq ft, is for pondering life’s great mysteries—or just the weather.
Lofted Floor
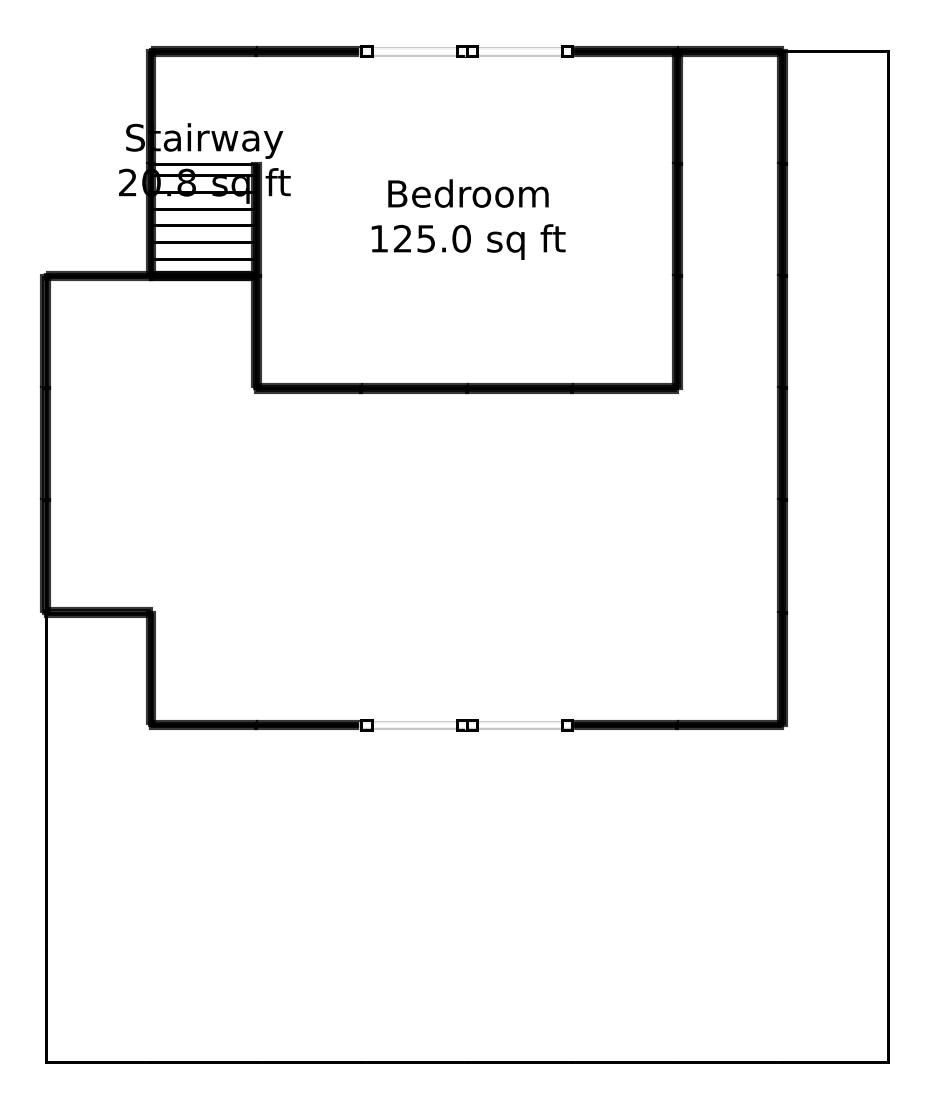
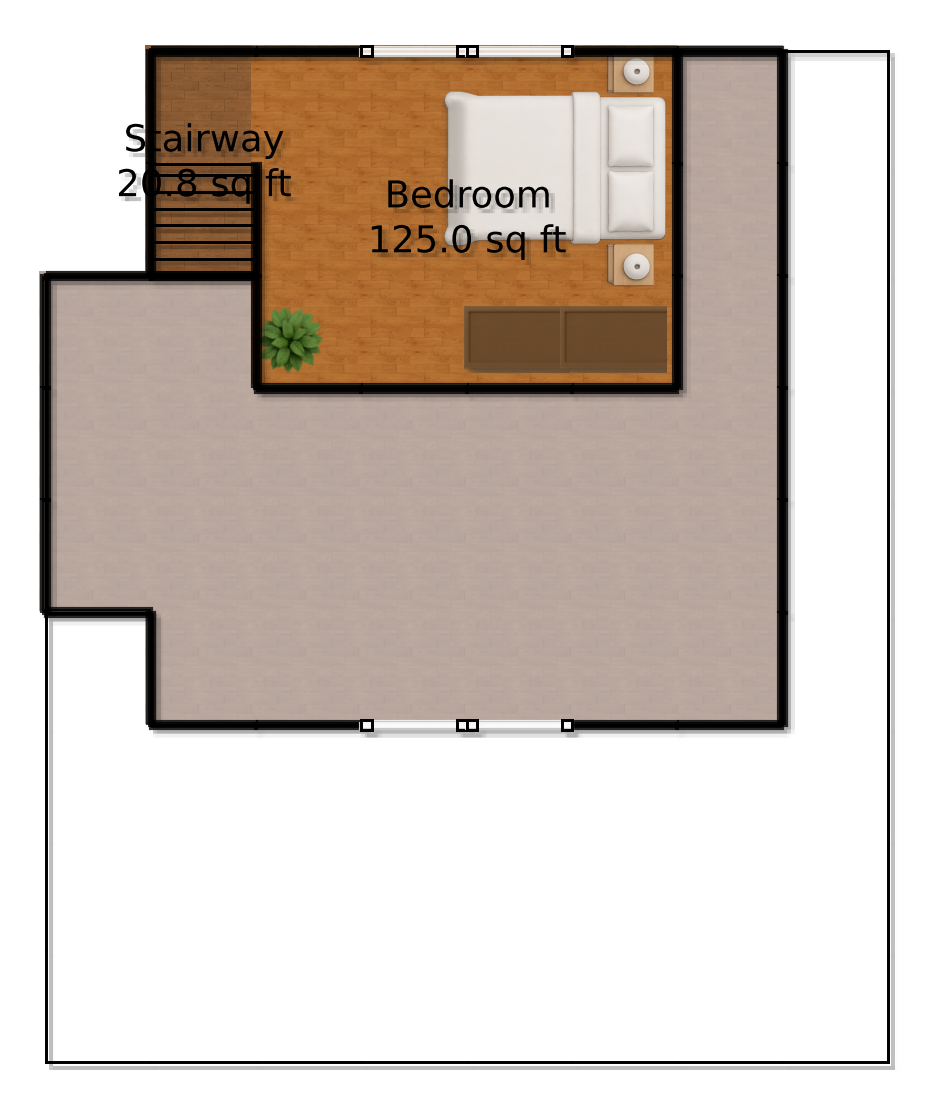
Spanning 145.8 sq ft, this loft floor harbors a tranquil 125 sq ft bedroom. Perfect for dreams of grandeur or sleep—a toss-up, really. The stairway, 20.8 sq ft, keeps upstairs connected to the real world… or just the lower floor.
Table of Contents



