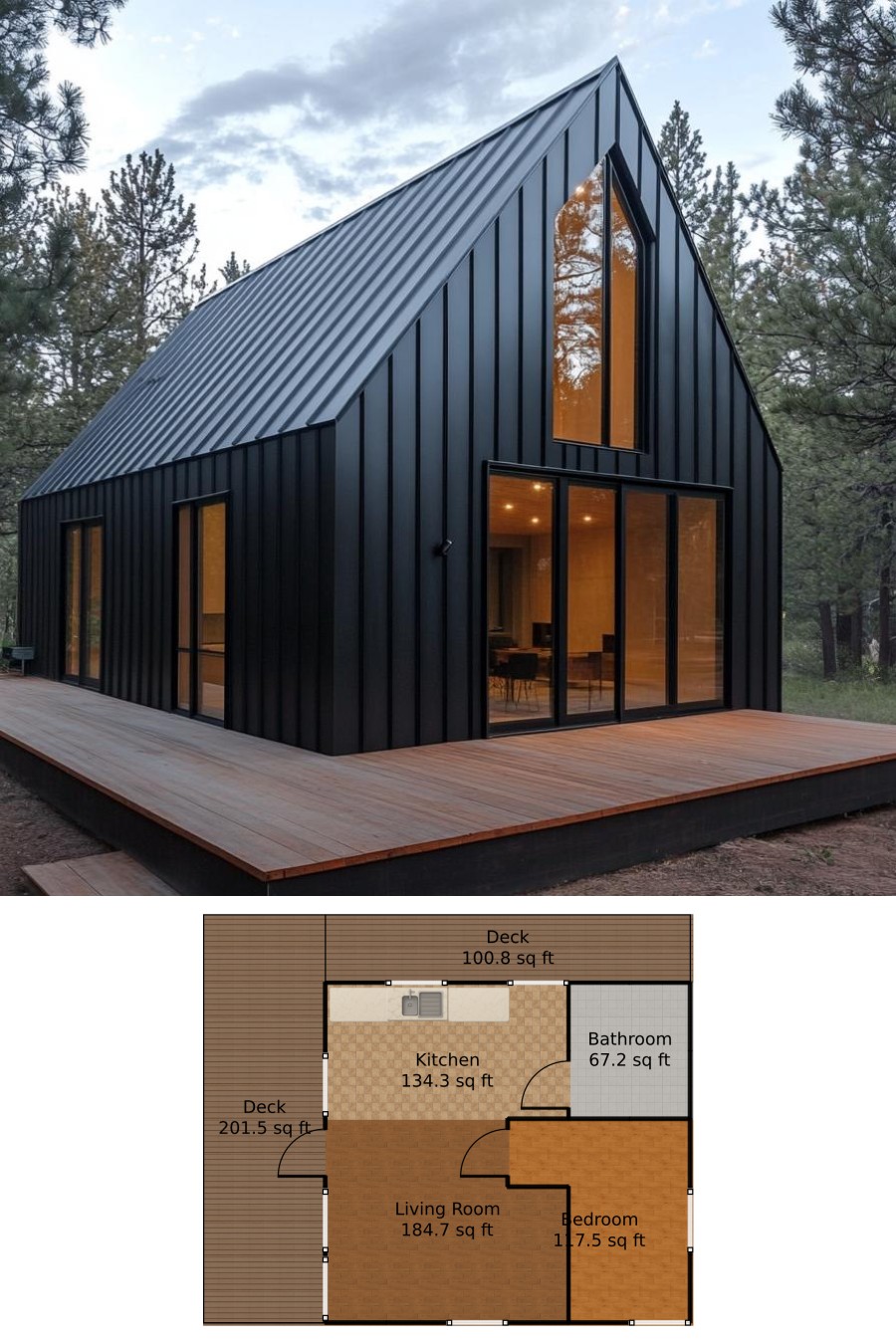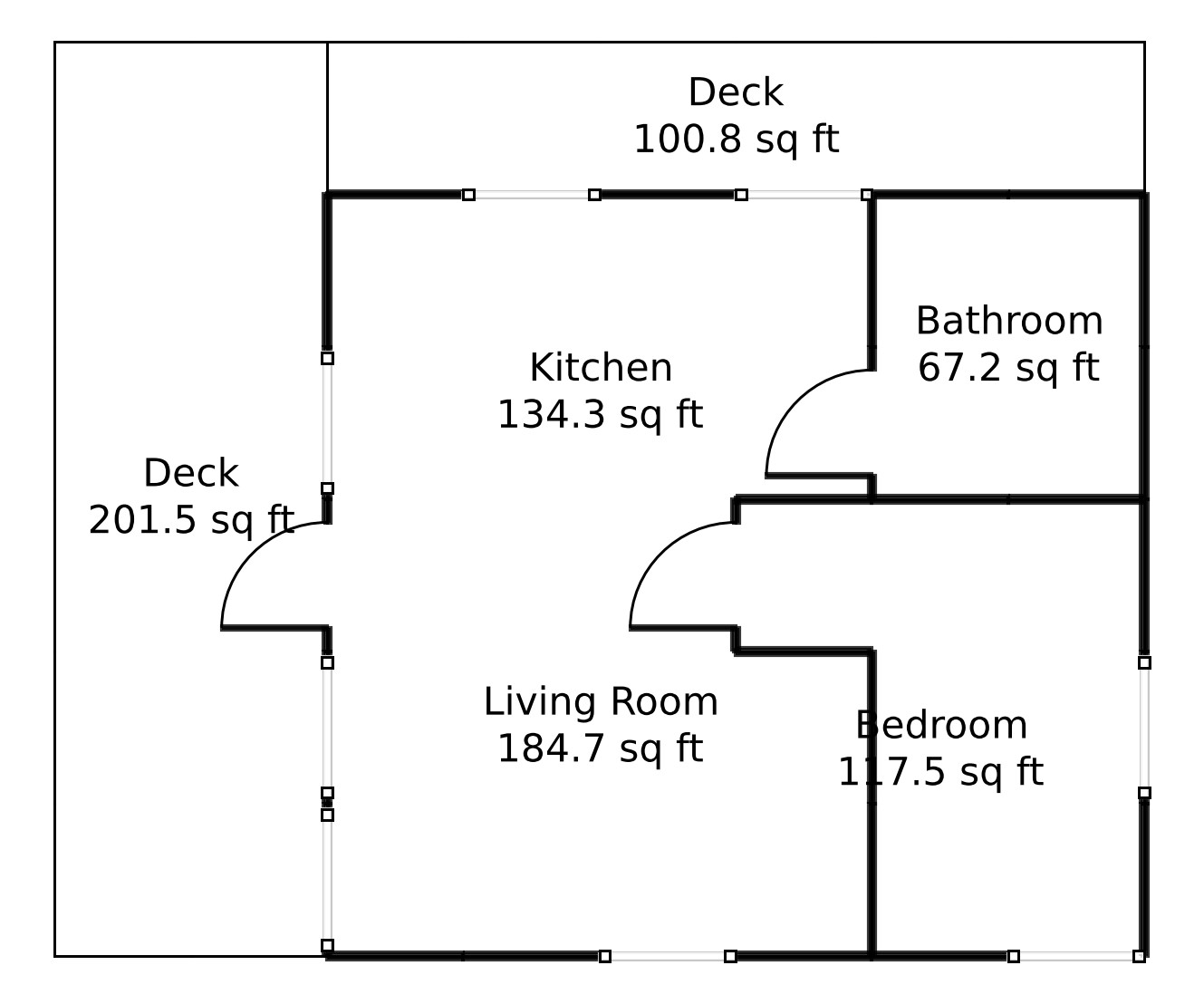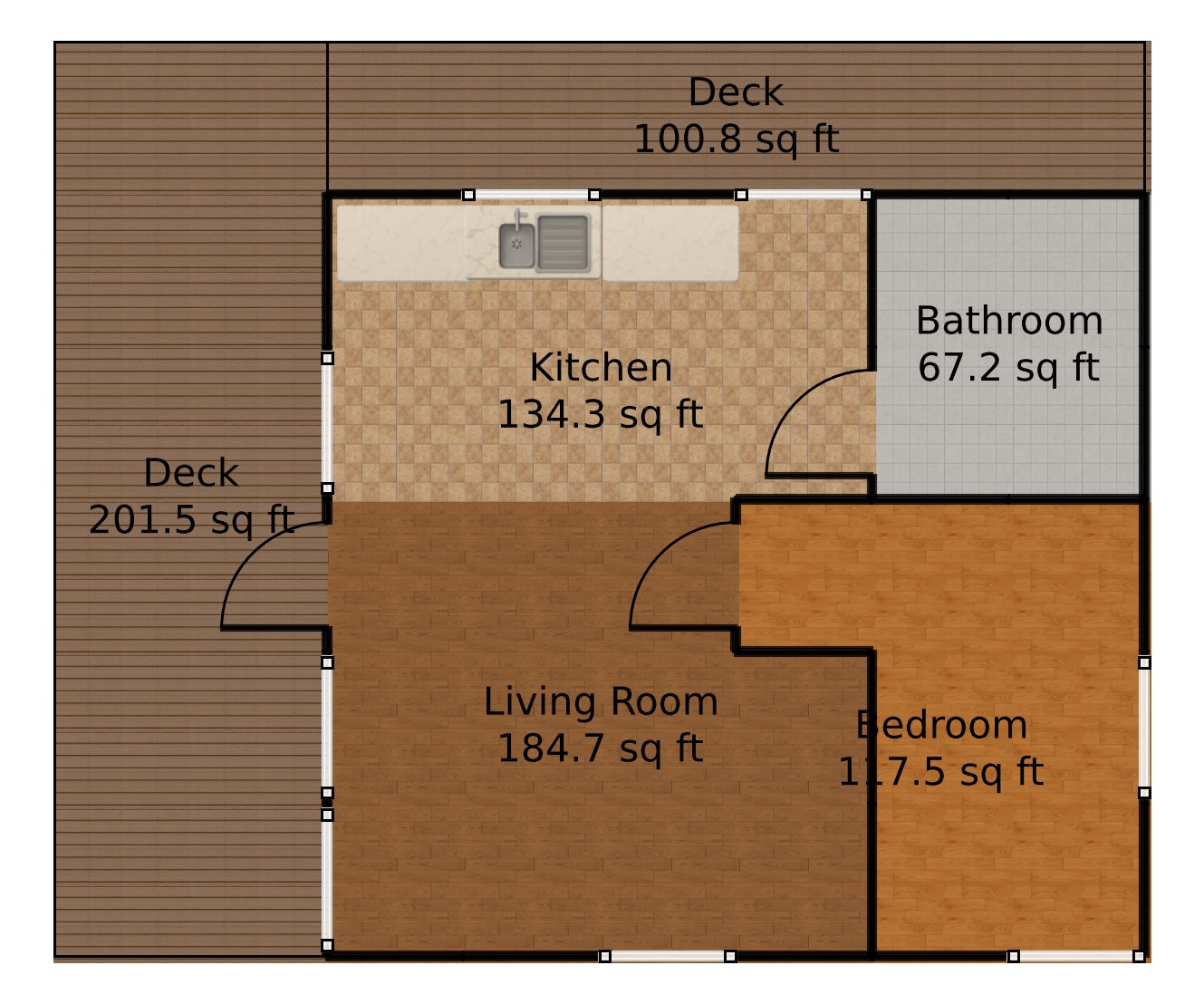Last updated on · ⓘ How we make our floor plans
1/3

The house exudes a contemporary charm with its sleek black facade. Its sharp, angular architecture whispers modern elegance. The vertical metal siding gives it a clean, minimalist vibe that’s as cool as your favorite indie band. Topping it off, the slanted roof promises to make even heavy snowfall slide right off—no shovel needed.
These floor plan drafts are your sneak peek into the architectural magic. Perfect for print, they’re available for download as PDFs. Channel your inner architect and start exploring!
- Total Area: 806 sq ft
- Bedrooms: 1
- Bathrooms: 1
- Floors: 1
Main Floor
2/3

3/3

The main floor is your comfy haven, stretching over 806 square feet. It’s like having the space of a studio apartment but with more personality!
- Living Room: 184.71 sq ft of lounging bliss. Perfect for binge-watching or sipping coffee like a sophisticated adult.
- Kitchen: 134.33 sq ft. Designed for culinary adventures, or at least a solid attempt at them.
- Bathroom: 67.17 sq ft of privacy and peace. When you need to escape… to the tub.
- Bedroom: 117.54 sq ft. Curl up and dream big!
- Deck: Two decks totaling 302.25 sq ft. Outdoor relaxation options galore. Perfect for star gazing or testing your new BBQ skills.
Table of Contents




