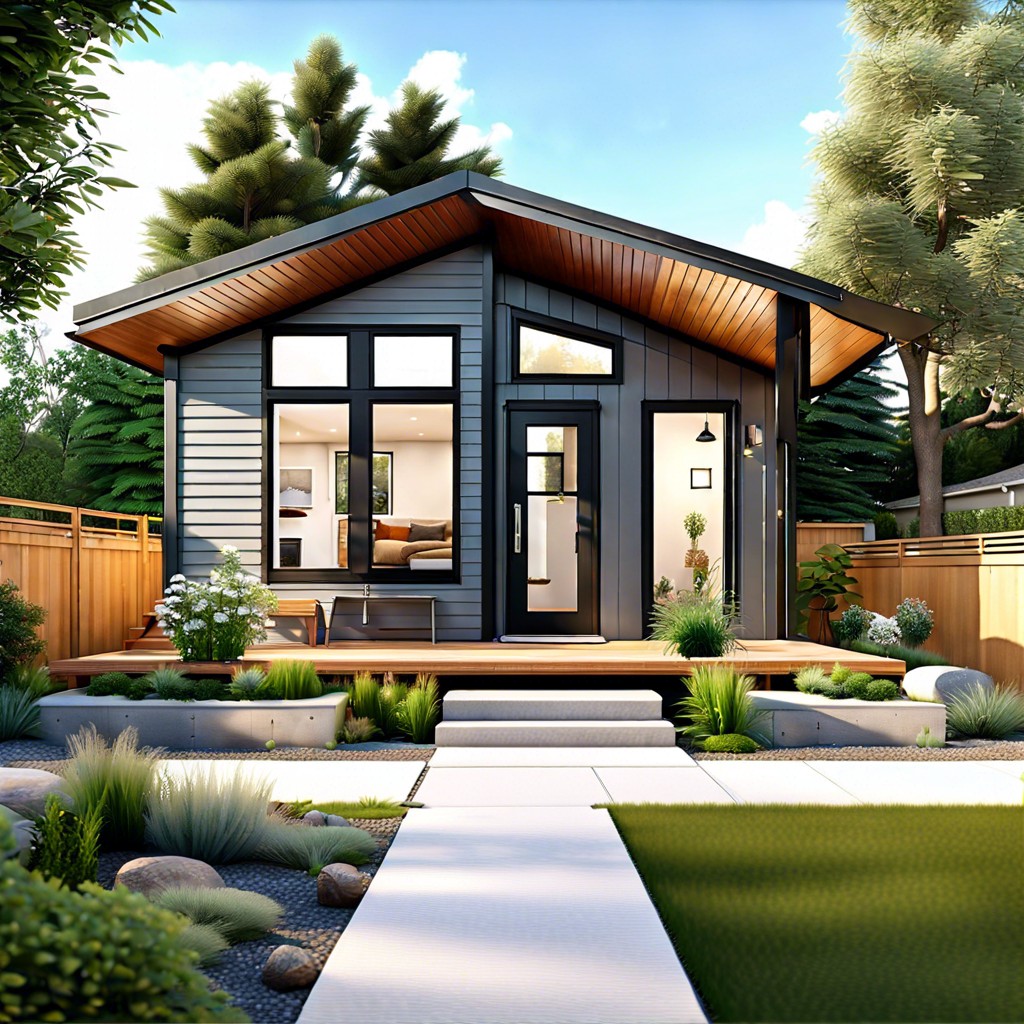Last updated on
Yes, you can build an ADU on your property if local zoning laws permit it.
Key takeaways:
- Local zoning laws determine if you can build an ADU.
- Check parcel zoning, setback requirements, size restrictions, and more.
- State laws may impose size limits, owner occupancy, and parking requirements.
- Obtain the necessary permits from city or county building departments.
- Secure permits to ensure legal and safe construction.
What Is an ADU or Accessory Dwelling Unit?

An ADU, short for Accessory Dwelling Unit, is a secondary housing unit on a single-family residential lot. It provides independent living facilities for one or more persons and is commonly referred to by various names: granny flats, in-law units, backyard cottages, or secondary suites.
ADUs are unique because they can be attached to, detached from, or part of the primary residence, offering flexibility in design and functionality. Typically, they include a kitchen, bathroom, sleeping area, and a separate entrance. These units can serve as a home for family members, a rental opportunity for homeowners, or as additional space for a home office or studio.
Their popularity stems from the benefits they offer: increased housing stock, additional income for homeowners, and the opportunity for residents to stay in their communities while adapting to changing family dynamics. The creation of an ADU on your property can be a smart investment and a means to address housing shortages in your area.
Understand Local Zoning Ordinances
Navigating local zoning ordinances is foundational in determining whether you can construct an ADU on your property. These regulations outline permissible uses for land and structures within different areas of your municipality. Consider these aspects:
– **Parcel Zoning**: Properties are designated for specific types of development, be it residential, commercial, or mixed-use. Start by identifying your parcel’s zoning classification, which informs you of the types of structures allowed.
– **Setback Requirements**: These rules dictate the distance a building must be positioned from property lines, roads, and other structures. Ensuring your proposed ADU complies with these limitations is critical to avoid future land use disputes.
– **Size and Height Restrictions**: Your area’s ordinances will likely impose limits on the overall footprint and height of ADUs. This could influence the design and scale of your project, particularly on smaller lots.
– **Owner Occupancy**: Some local laws require the property owner to reside in either the primary dwelling or the ADU. This stipulation, intended to maintain neighborhood character and manage rentals, may affect your long-term property plans.
– **Historic Districts**: Special rules may apply if your property is in a historic district or a similarly regulated area, aimed at preserving the aesthetic and cultural value of neighborhoods.
– **Utilities and Infrastructure**: Adequate provisions for water, sewer, and electricity access are mandated by local codes. Ensure that your property can accommodate the additional load or investigate the need for upgrades.
In short, your local planning office or zoning board is a pivotal resource for understanding these ordinances’ ins and outs. A clear grasp of these regulations will shape the feasibility and design of your ADU project, paving the way for a smooth development process.
Check State Laws and Regulations
Navigating state laws and regulations is a critical step in the ADU development process. Each state has its unique framework governing accessory dwelling units. It’s essential to familiarize yourself with these rules as they can significantly influence your project’s scope, design, and feasibility.
Begin by visiting your state’s housing department website or contacting a local office. They’ll provide authoritative resources on state-level ADU requirements. These often encompass size limitations, such as maximum square footage, height restrictions, and the requirement that ADUs must be secondary to the primary residence in both size and use.
Moreover, states may mandate owner occupancy in one of the units, providing a stipulation that might sway your decision or affect your rental strategy. Parking requirements also frequently come into play. Some states have relaxed parking standards, especially for lots near public transit, fostering sustainable living and reducing the carbon footprint.
Remember, while state laws set the baseline, local ordinances can add further layers of regulation. Therefore, after digesting the state’s legislation, ensure continuity between these and local zoning codes to keep your building plans compliant from the outset.
Learning About Permits
Embarking on the construction of an ADU is not as simple as deciding to build; obtaining the right permits is a crucial step in the process. It’s imperative to navigate the permitting landscape with care to remain compliant with regulations. Here’s what you need to know:
City and county building departments are your primary resource for understanding what’s required. They can provide a checklist of the necessary documentation, which typically includes detailed construction plans, site surveys, and various forms. This ensures that your ADU adheres to safety codes and local standards.
Timeline expectations are essential. Permit approval can range from a few weeks to several months. Factor this into your project timeline to mitigate any possible delays.
Don’t overlook the cost of permits. Depending on your location and the complexity of your ADU, these fees can be significant. They are an investment in ensuring that your structure is legally sanctioned and safe for occupancy.
Remember, permitted construction is legally defensible construction. Securing the right permits not only facilitates a smooth building process but also protects you from future legal headaches related to zoning and building codes.
Table of Contents




