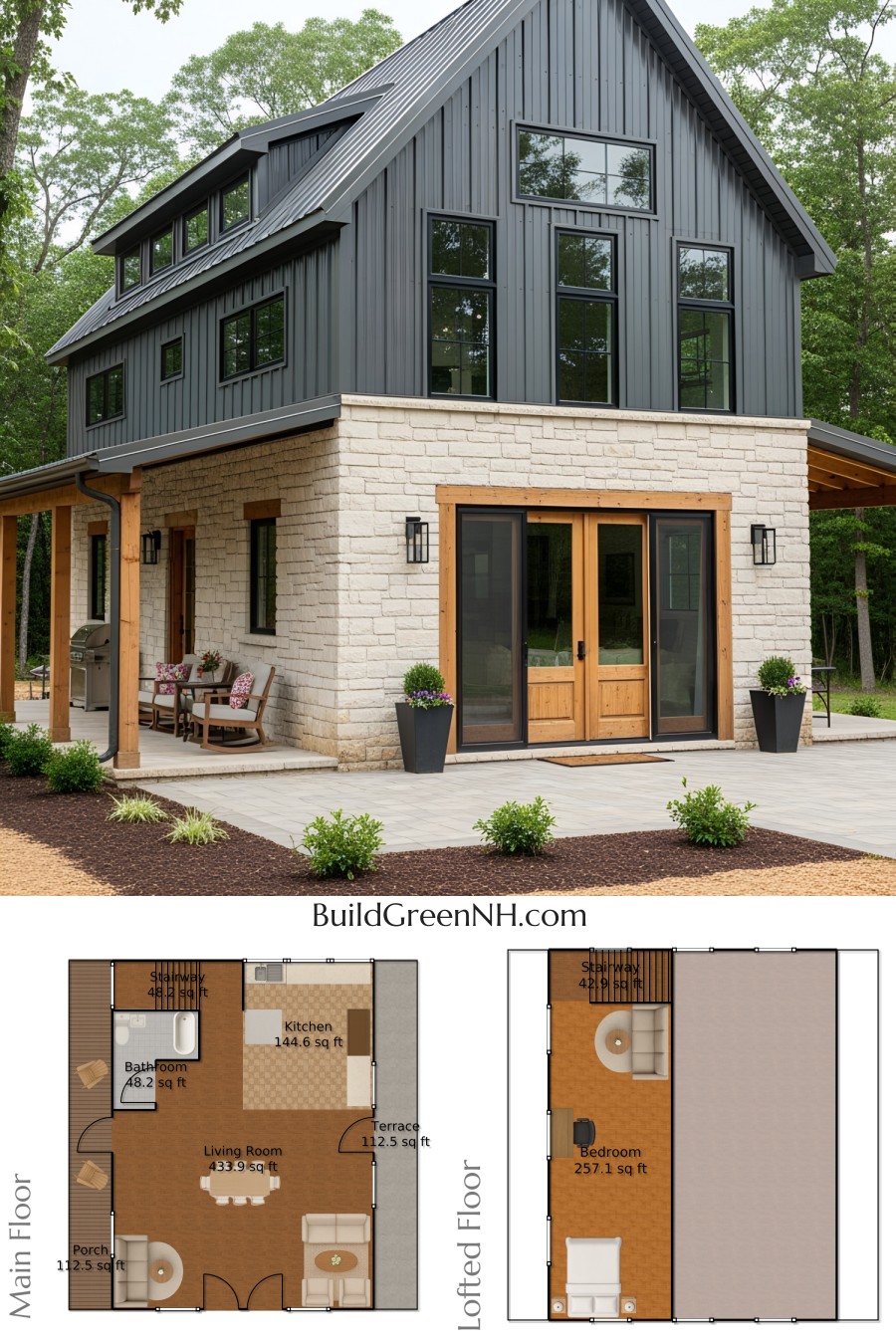Last updated on · ⓘ How we make our floor plans
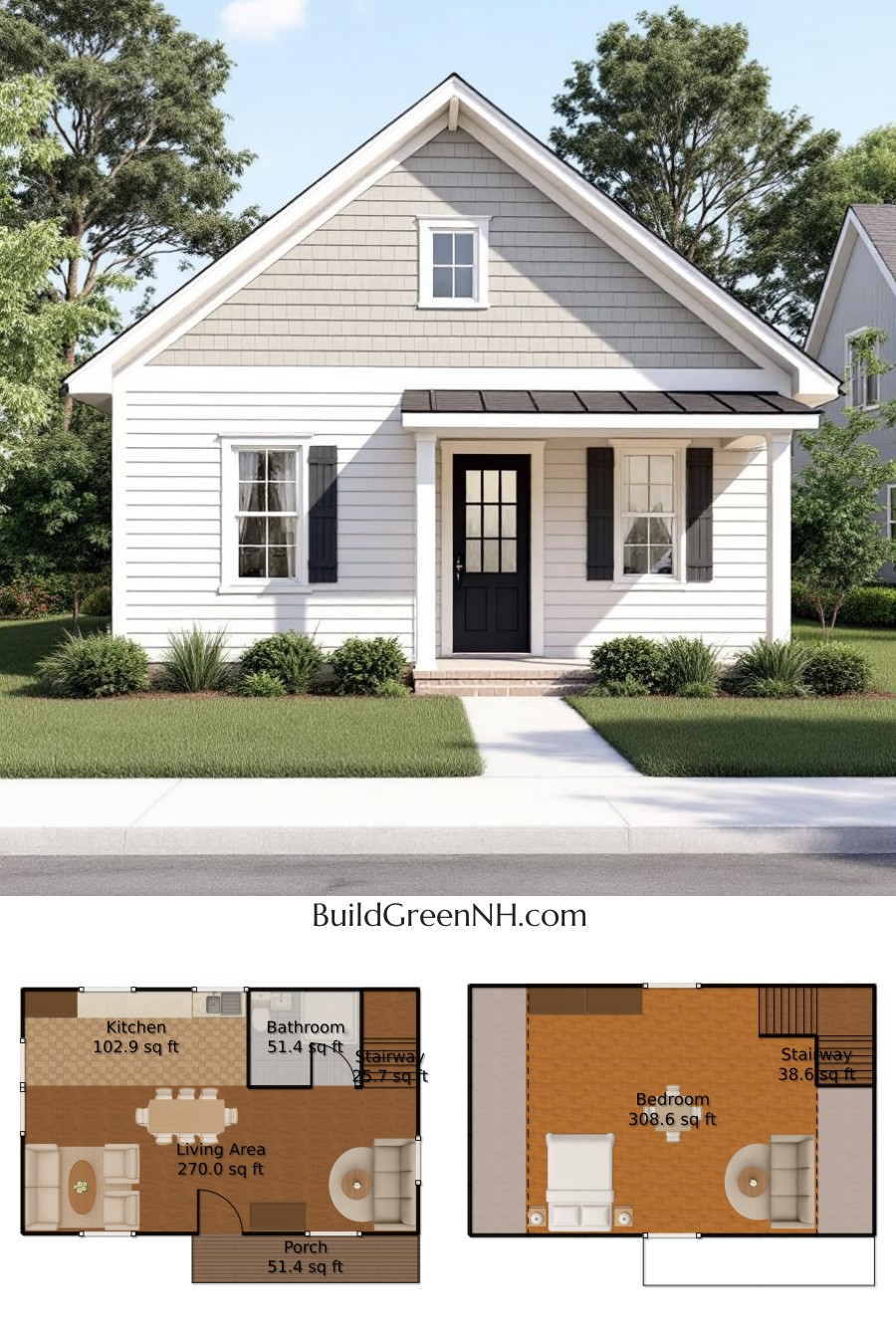
With a charming facade embodying simplicity and elegance, this house design stands out with its traditional gable roof and crisp white siding. It marries modernity and nostalgia, wrapped in durable fiber cement boards that promise low maintenance.
The roof’s dark-toned shingles complete the look, offering weather resistance and style. It’s like a cupcake with perfect frosting – inviting and delightful.
These are floor plan drafts. Conveniently available for download as printable PDFs. Bring them to life, and make your architectural dreams reality!
- Total area: 848.6 sq ft
- Bedrooms: 1
- Bathrooms: 1
- Floors: 2
Main Floor
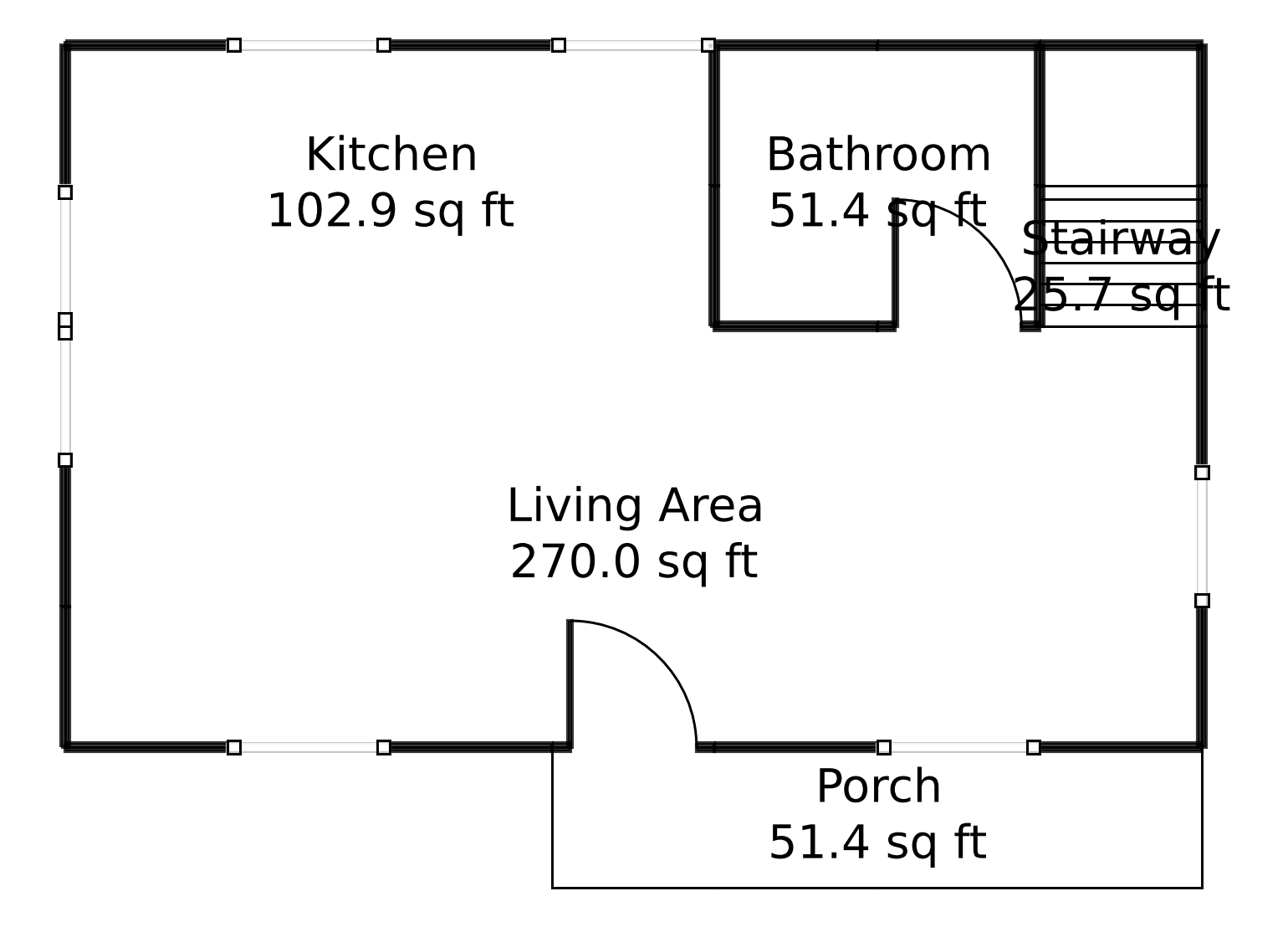
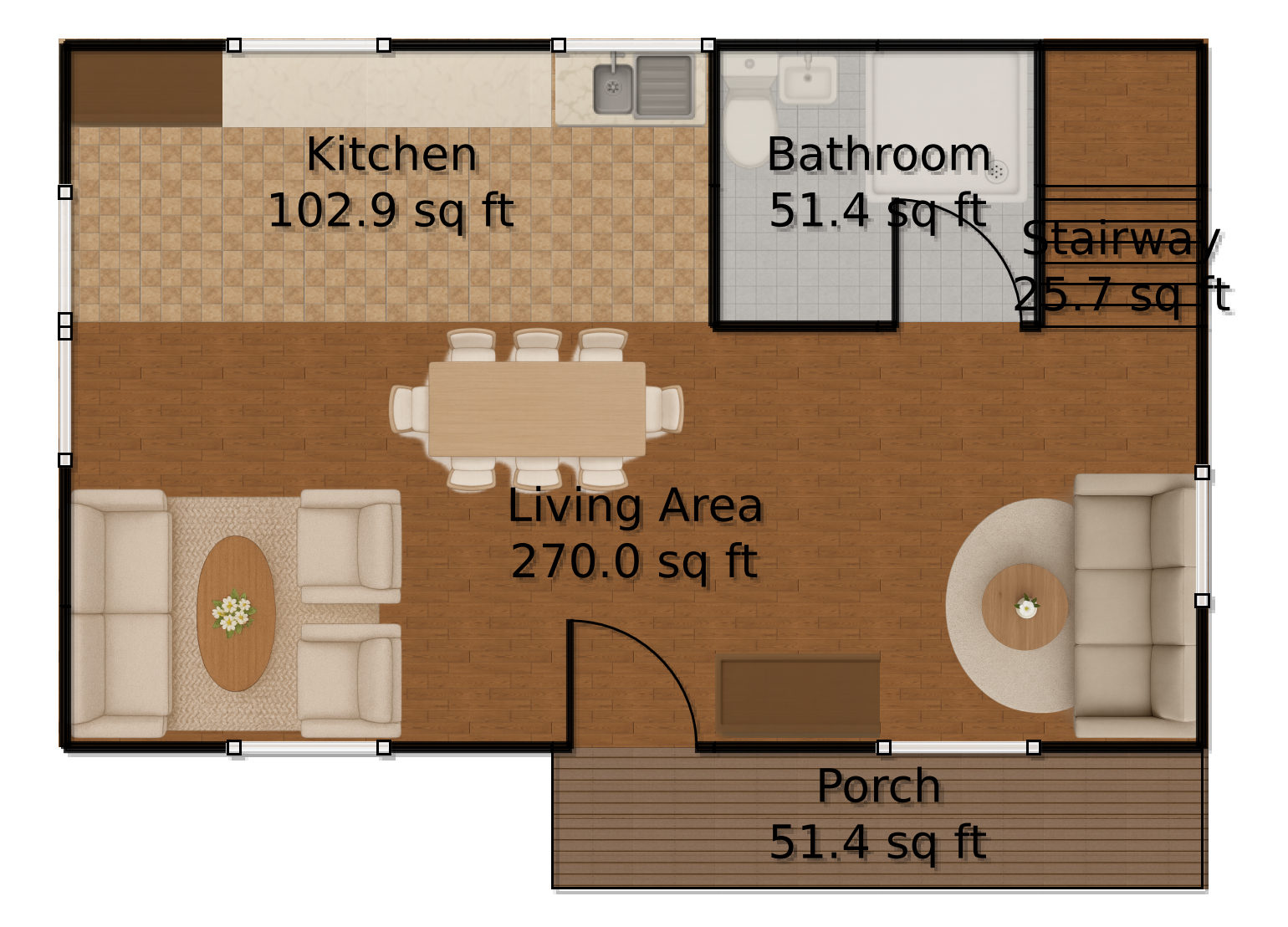
The main floor covers 501.4 square feet of well-crafted space. The living area, at 270 square feet, serves as the heart of the home, offering ample room for activity. Whether it’s a dance-off or a cozy gathering, you’re covered. Next is the 102.9 square foot kitchen – a culinary enthusiast’s dream.
Directly accessible is a stairway, occupying 25.7 square feet, conveniently guiding you upward or downward. The bathroom, a little realm of relaxation, measures a neat 51.4 square feet. Plus, the 51.4 square foot porch offers a breath of fresh air, literally! It’s your little slice of outdoor paradise.
Upper Floor
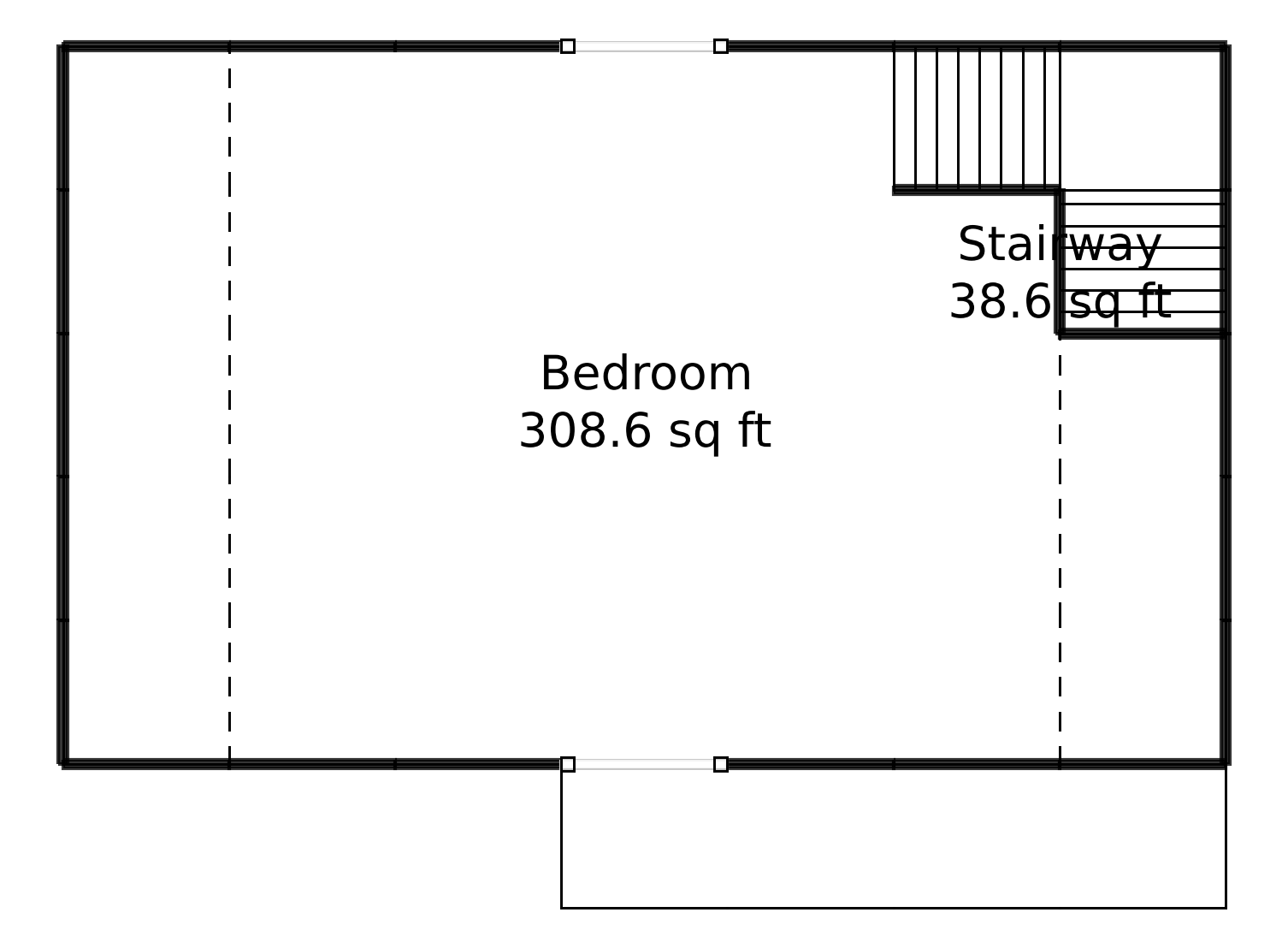
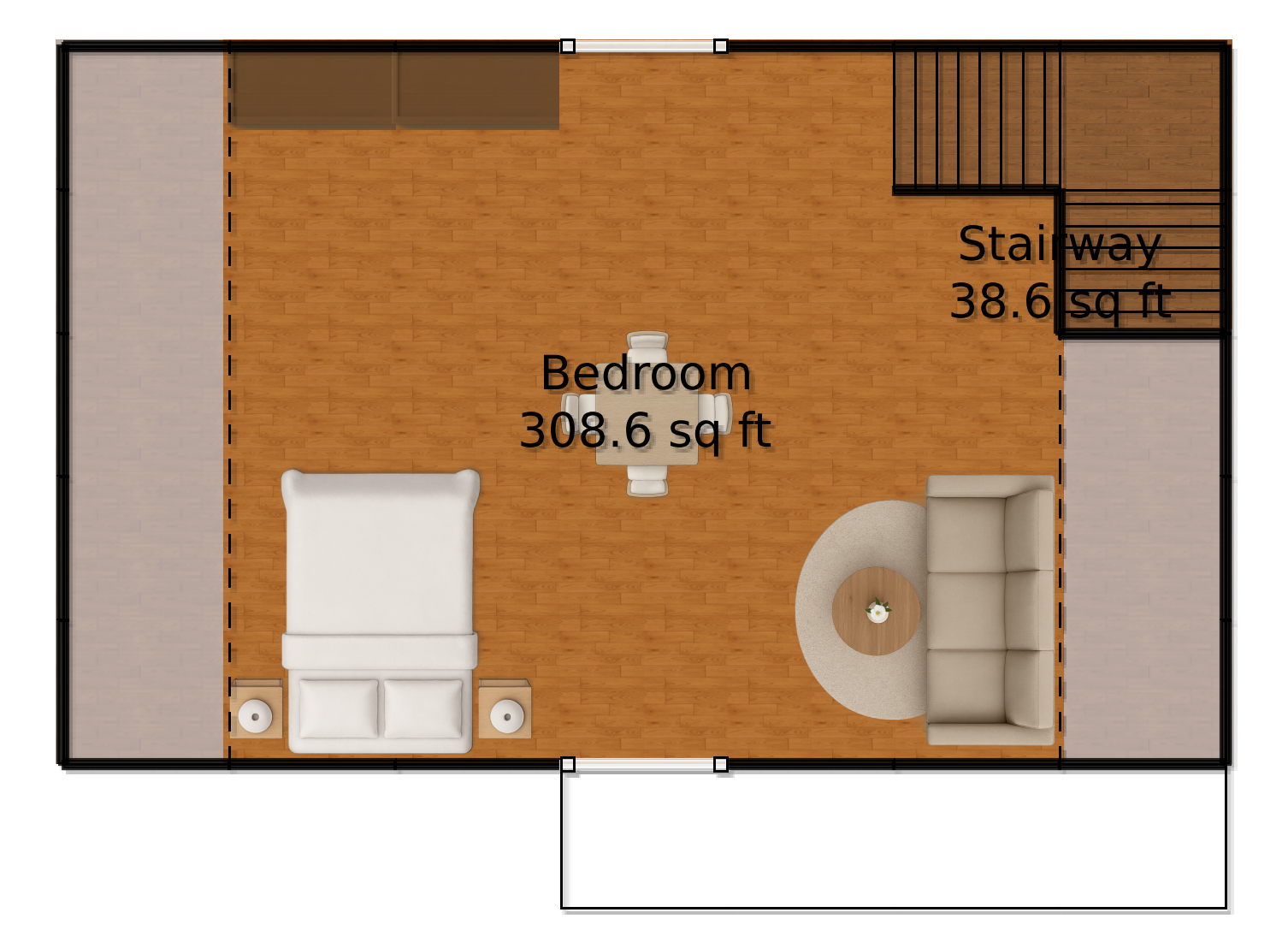
Venture upstairs to find yourself in the 347.2 square foot upper floor. A 308.6 square foot bedroom beckons – roomy, peaceful, an oasis of dreams. The stairway making a reappearance at 38.6 square feet, seamlessly connects the adventures of above and below.
Table of Contents



