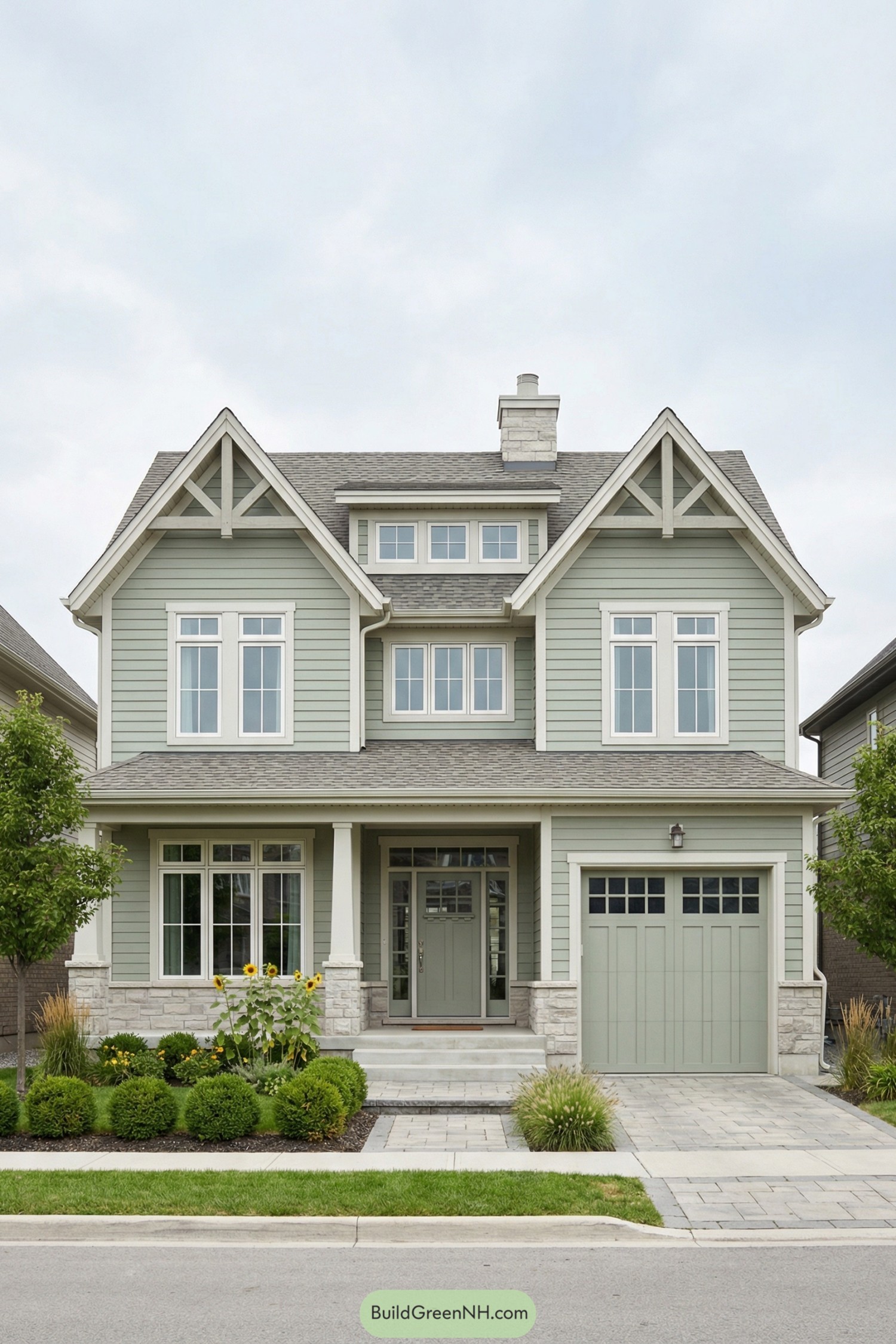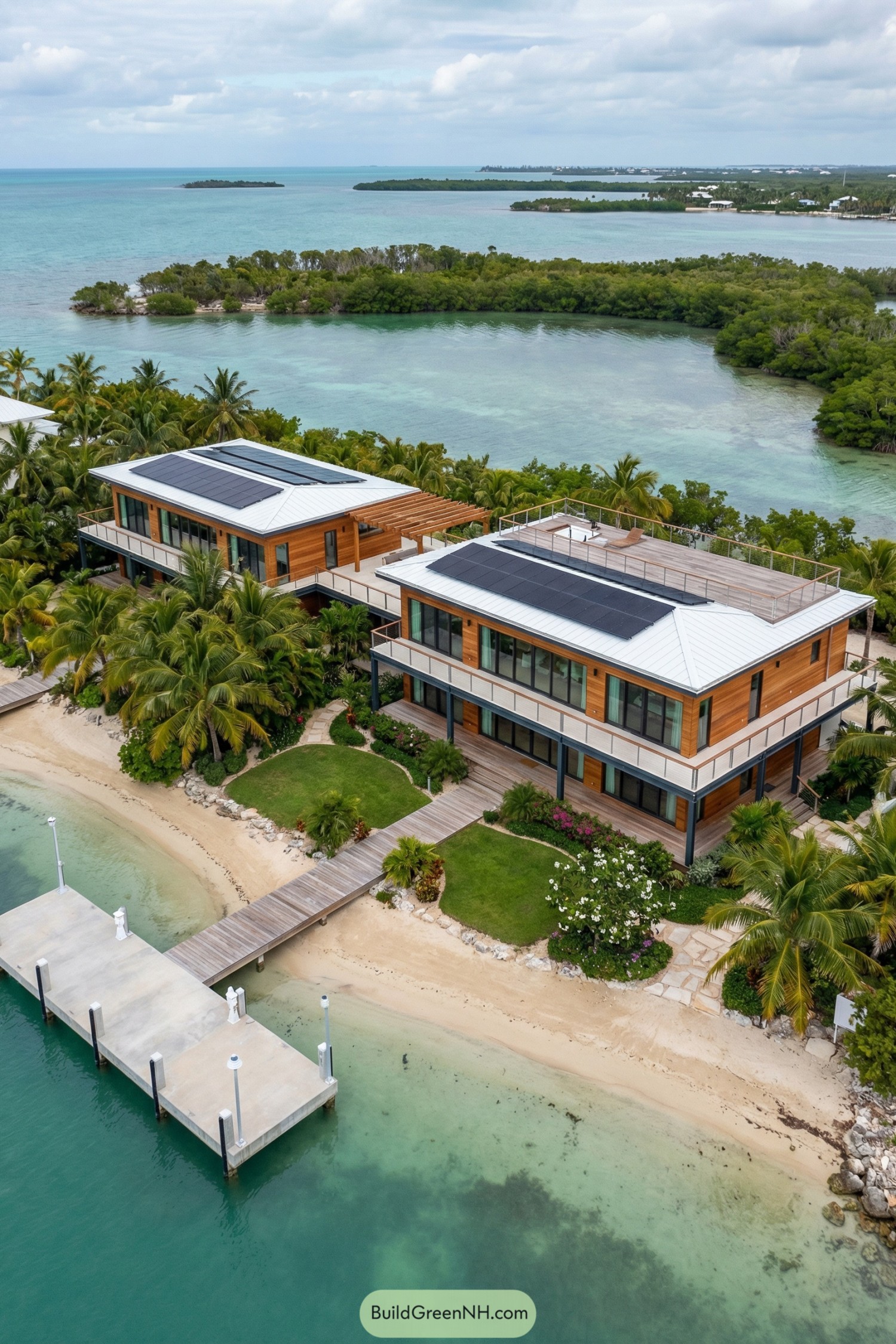Last updated on · ⓘ How we make our designs
Check out our colonial style brick house designs where classic symmetry meets modern ease. We have true brick bonds, quiet details, daylight-rich flow, and mantel-side warmth.
We got hooked on brick colonials for the calm order of their symmetry and how brick wears time like a favorite leather chair. Georgian bones, Federal finesse, and a bit of porch talk—we like our symmetry honest, not stiff.
Our aim is simple: honor historic proportions and craft, then fold in daylight, easy circulation, and high performance so living just… works. Yes, we kept the chimneys (some working, some not), because a mantle still gathers people faster than any app.
You’ll see clean façades with true brick bonds, crisp cornices, gracious windows, and details where they count—arched headers here, a soldier course there, nothing shouting. Mixes range from formal center-hall to relaxed side-porch versions, all warm, durable, and very livable.
Georgian Brick Colonial Elegance
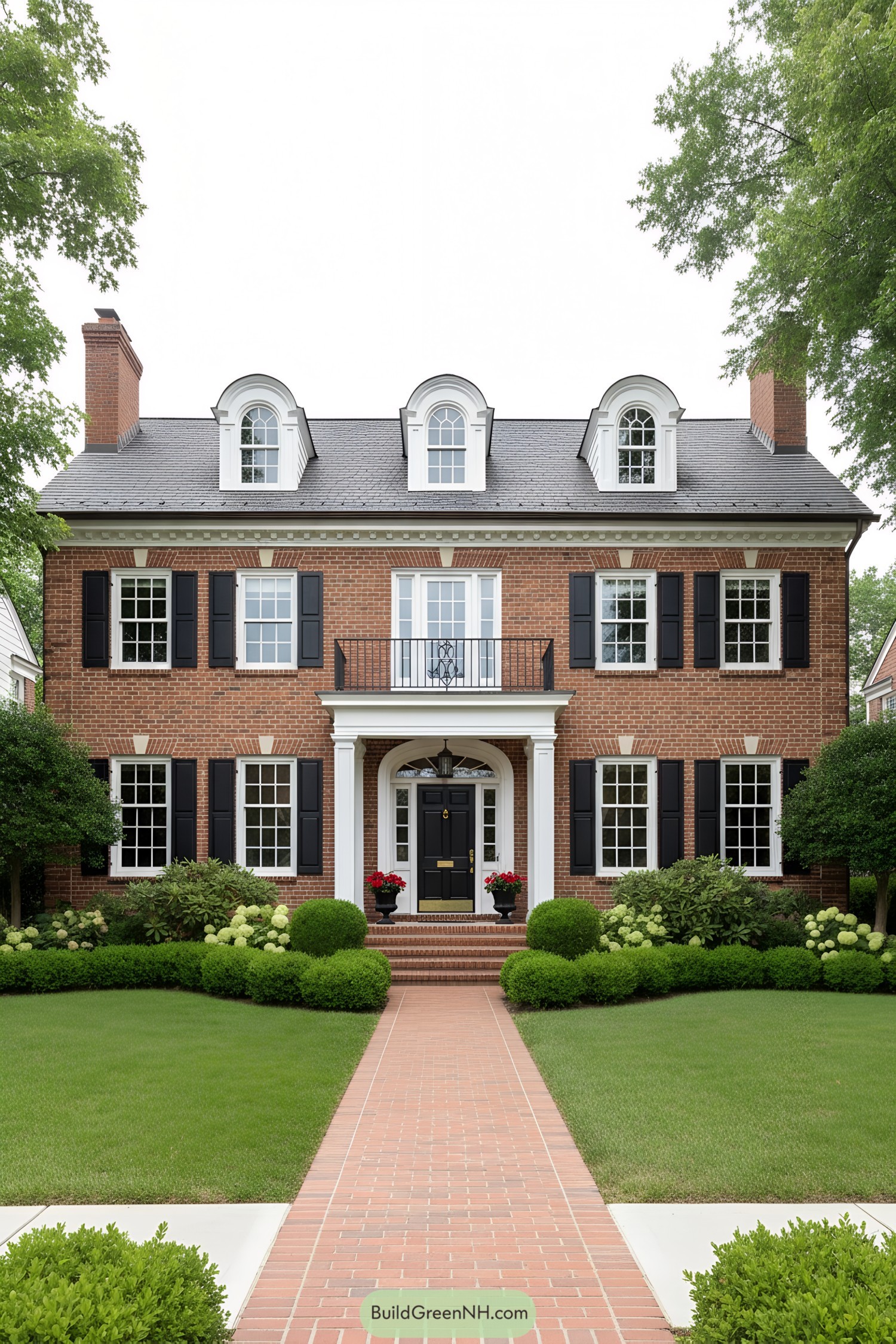
This stately facade leans into Georgian symmetry: a perfectly balanced five-bay front, crisp black shutters, and a centered entry framed by fluted columns and a graceful arched transom. Rounded dormers puncture the slate-like roof, while twin chimneys bookend the massing for that “yes, I’ve got my life together” silhouette.
Brick detailing shines with soldier-course lintels and a dentil cornice adding refined texture and shadow lines. A petite balcony above the portico nods to Federal inspiration, and the manicured foundation plantings soften the formality just enough to say timeless, not stuffy.
Timeless Brick Colonial with Sunroom
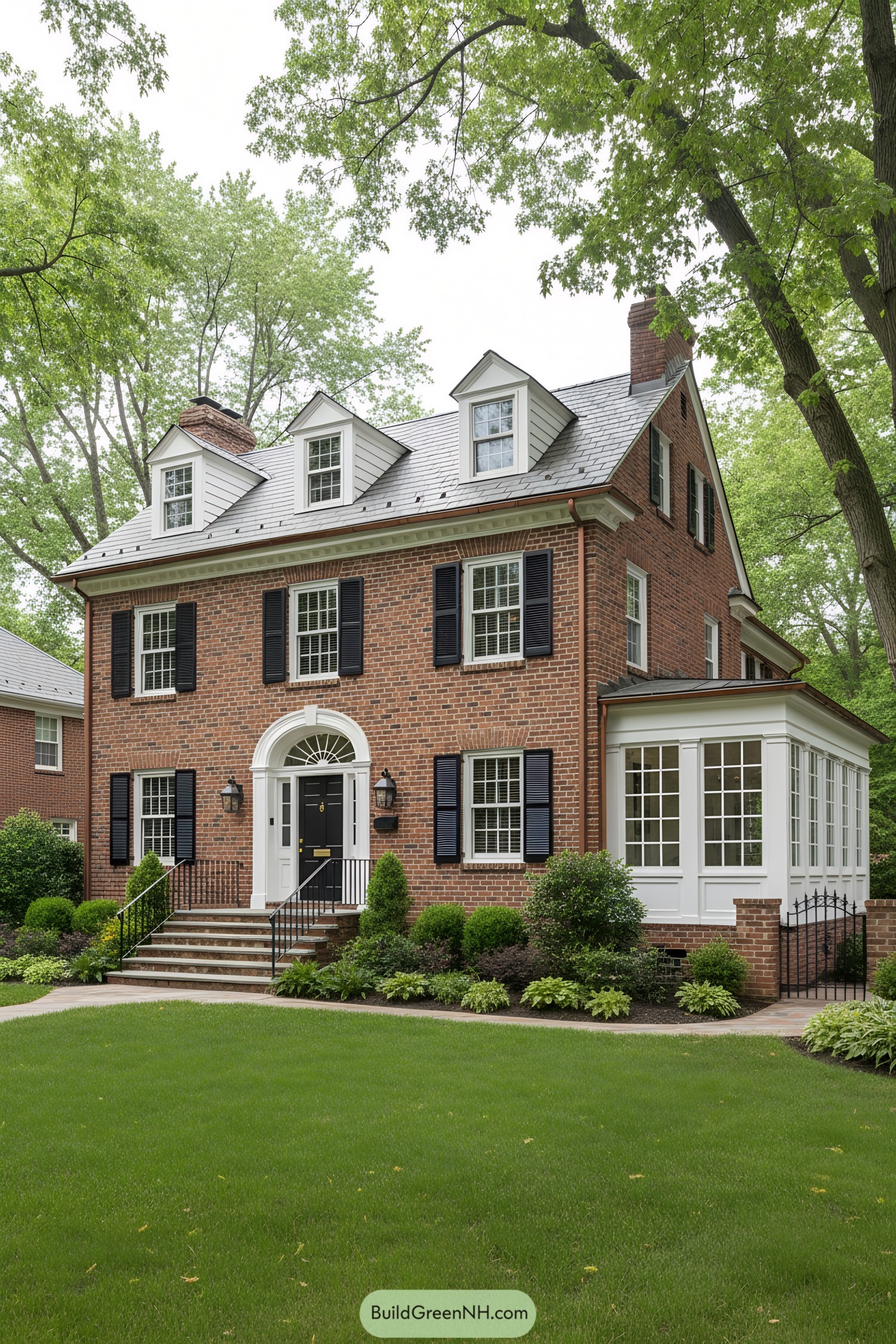
A symmetrical facade anchors the composition with crisp shutters, Flemish bond brickwork, and a stately arched entry framed in white. Three roof dormers punch light into the attic, while a steep slate roof and end chimney keep the silhouette classic without trying too hard.
On the side, a glazed sunroom in paneled white trim adds a gracious living edge, like a well-tailored cuff on a suit. The design borrows from early American Georgian proportion, then softens it with garden-focused views and everyday practicality.
Symmetry-First Brick Manor
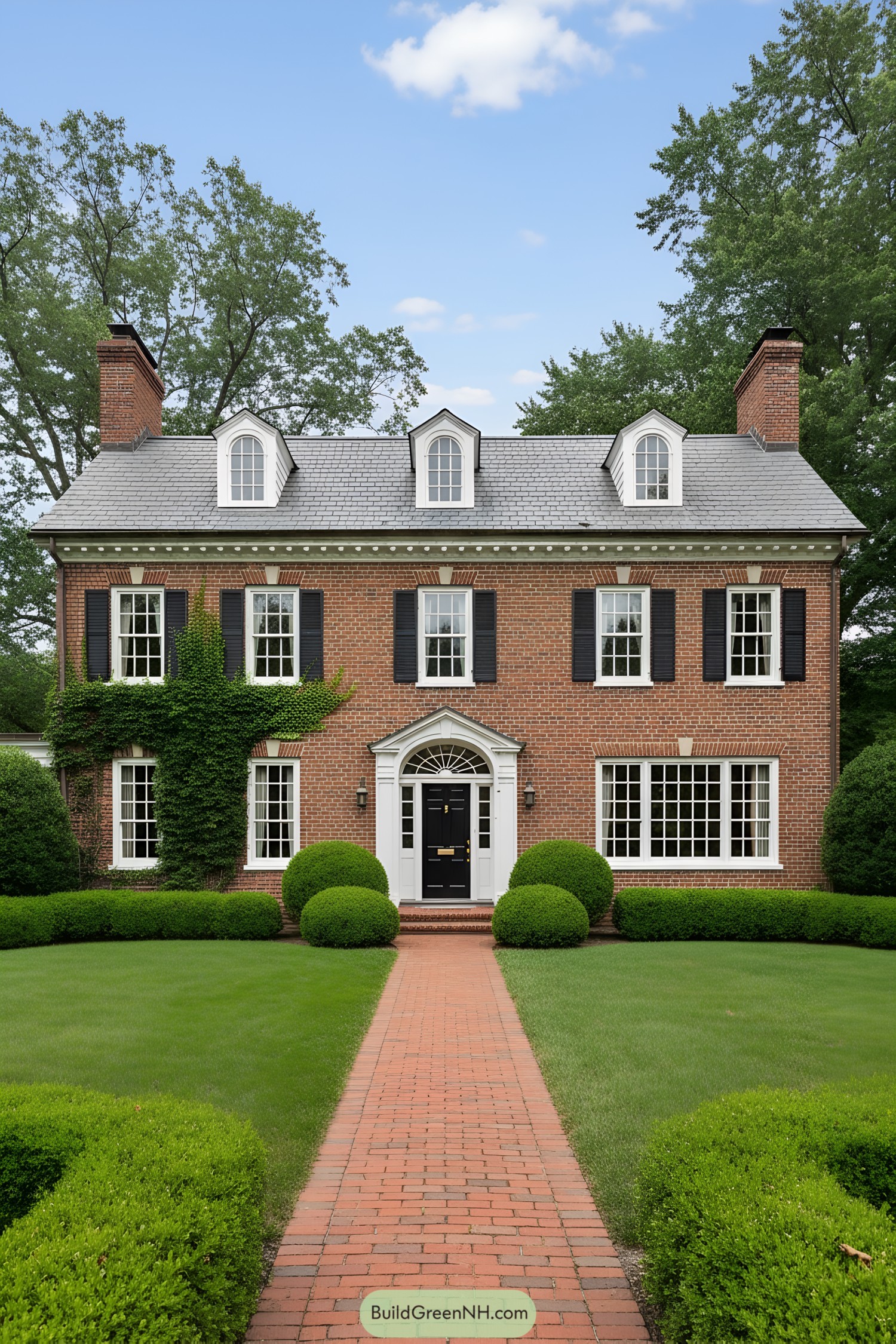
Perfectly balanced elevations showcase Flemish-bond brickwork, crisp white trim, and evenly spaced multi-lite windows with black shutters. A pedimented entry with fanlight and sidelights sets a dignified focal point, while three arched dormers animate the slate-like roof.
Twin end chimneys and dentil cornice nod to high-style Colonial precedent, yet the broad picture window and generous openings modernize daylighting. Manicured boxwood mounds and a straight brick walk reinforce the home’s strict symmetry—because yes, geometry can be cozy.
Brick Colonial with Balcony Grace
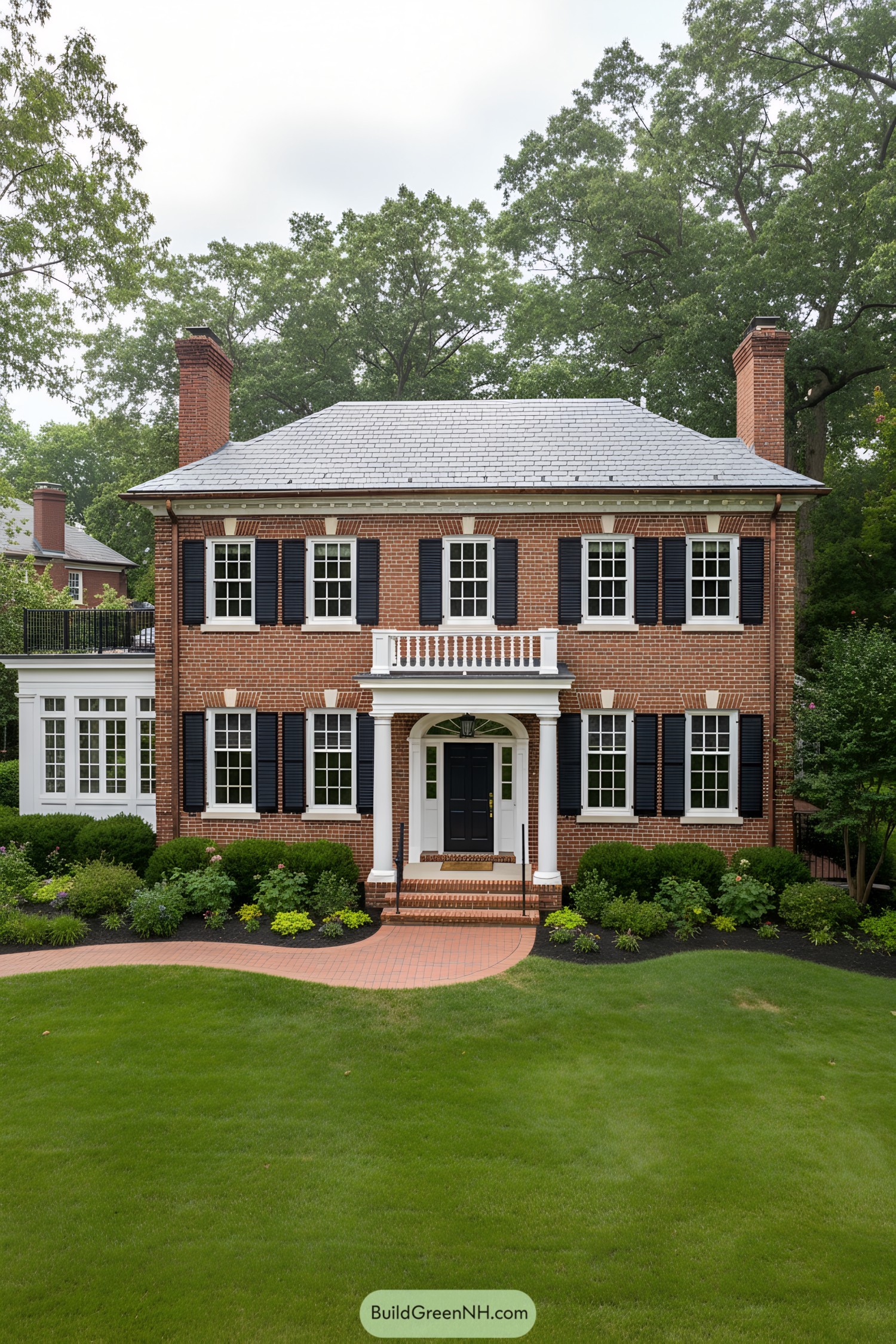
Classic Flemish bond brickwork, crisp white trim, and a hipped slate roof give this facade a quietly confident posture. Paired chimneys, deep dentil cornice, and a balustraded balcony above the entry add just enough flourish—like cufflinks on a tailored suit.
Tall, evenly spaced windows with operable shutters flood rooms with balanced light, while the arched portico on stout columns anchors the front door. A bright side pavilion with multi-pane glazing nods to traditional sunrooms, blending heritage proportions with everyday comfort.
Federal Flair Brick Residence
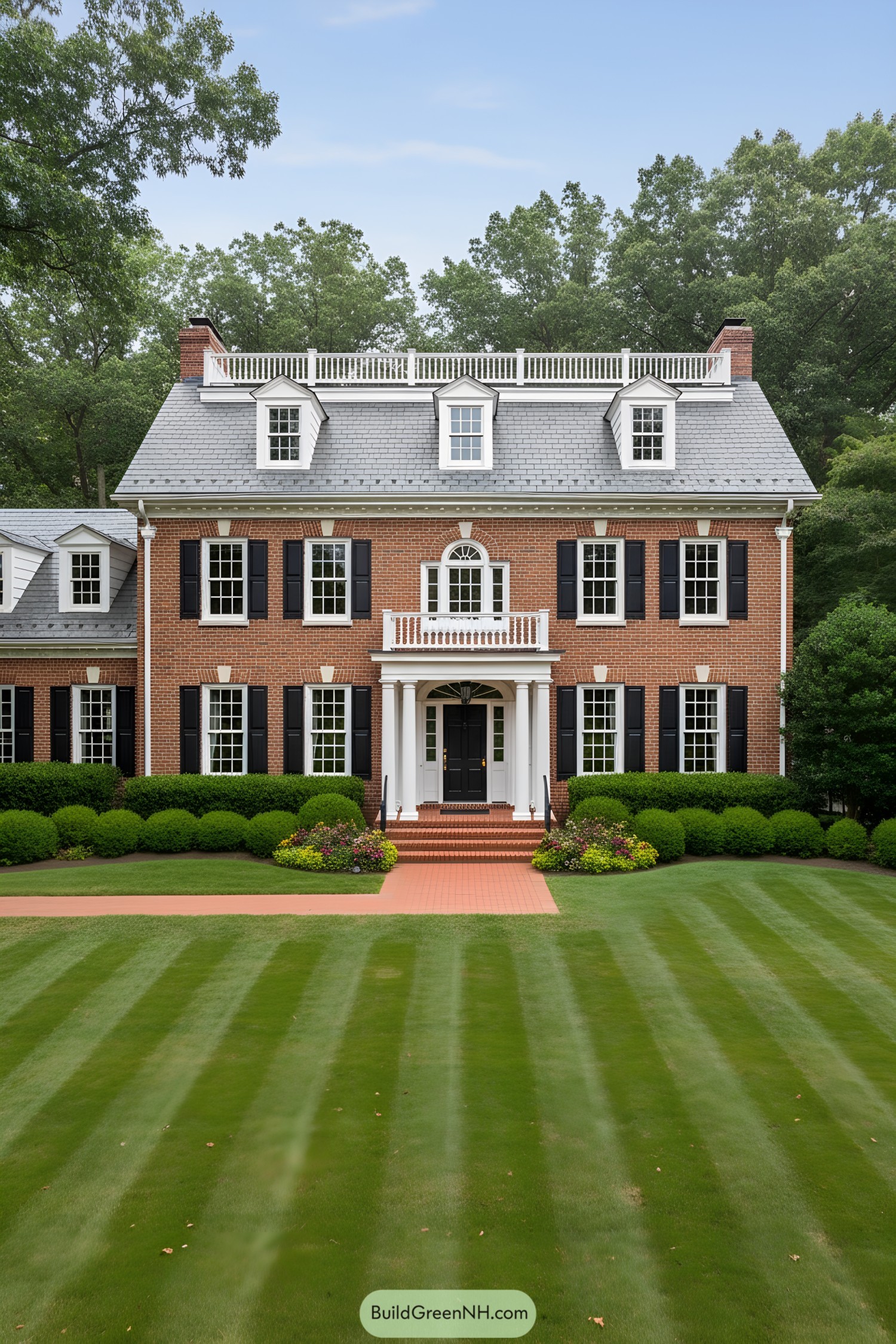
This stately home pairs Flemish-inspired brickwork with crisp white trim, giving classic Federal symmetry a fresh, tailored edge. A pedimented portico with slender columns, fanlight, and balcony adds a ceremonial welcome without feeling stuffy.
Up top, three precise dormers puncture a slate-like roof, culminating in a balustraded roof deck that nods to early American widow’s walks. Black shutters frame tall, multi-pane windows, while low, sculpted hedges and a terraced brick walk keep the composition grounded and gracious—like a tuxedo that actually enjoys garden parties.
Brick Colonial with Portico Poise
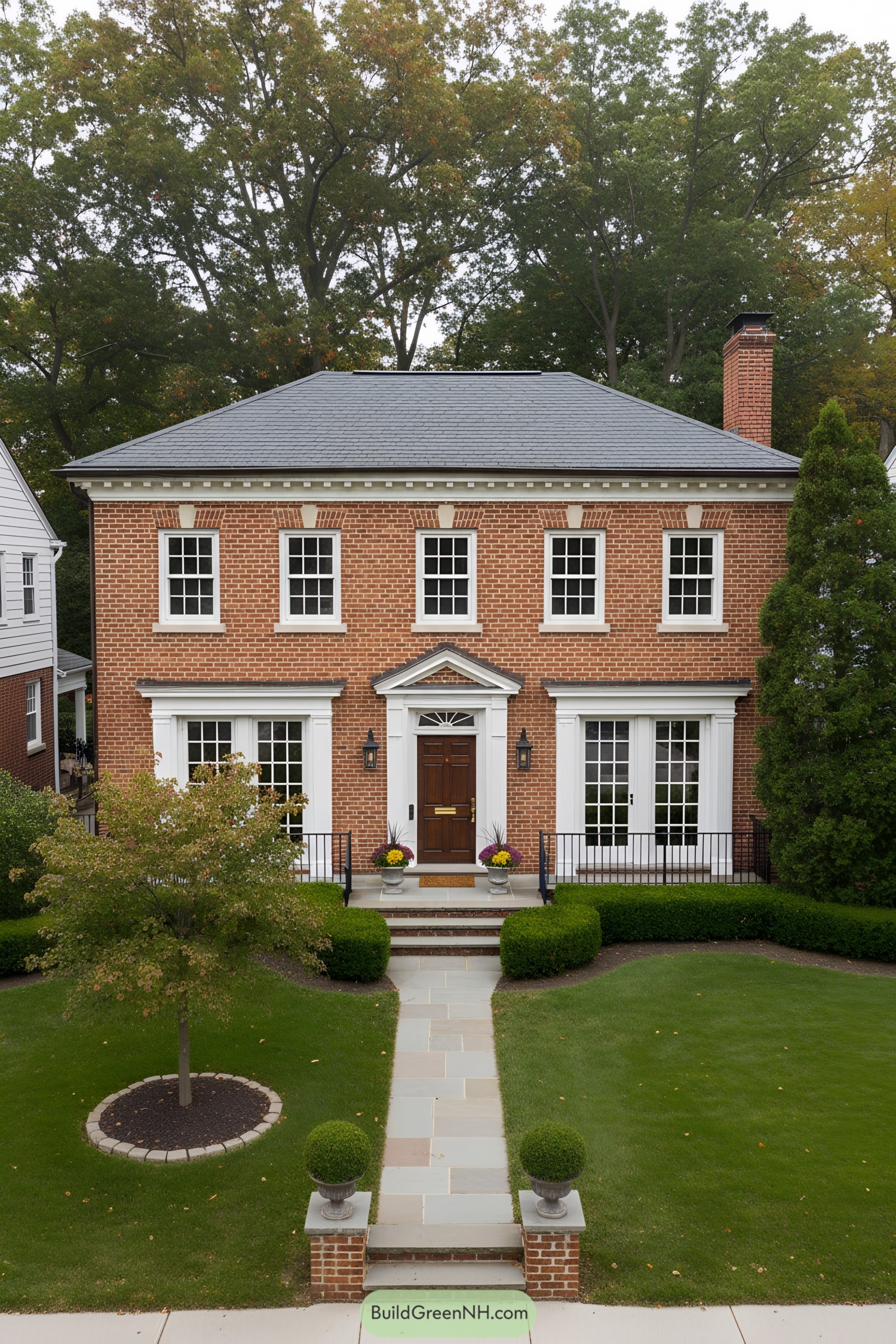
A crisp five-bay facade anchors the composition, with a classical pedimented portico and fanlight lending just the right amount of flourish. Tall divided-lite windows, stone sills, and soldier-course brickwork add texture while the dentil cornice keeps the roofline impeccably tailored—like a house in a well-fitted suit.
Flanking French doors under shallow entablatures invite light while maintaining that strict, satisfying symmetry. Inspired by Georgian discipline but softened for modern living, the design favors balanced proportions, honest materials, and a front walk that practically insists on a dignified stroll.
Dormered Brick Colonial with Bow Bay
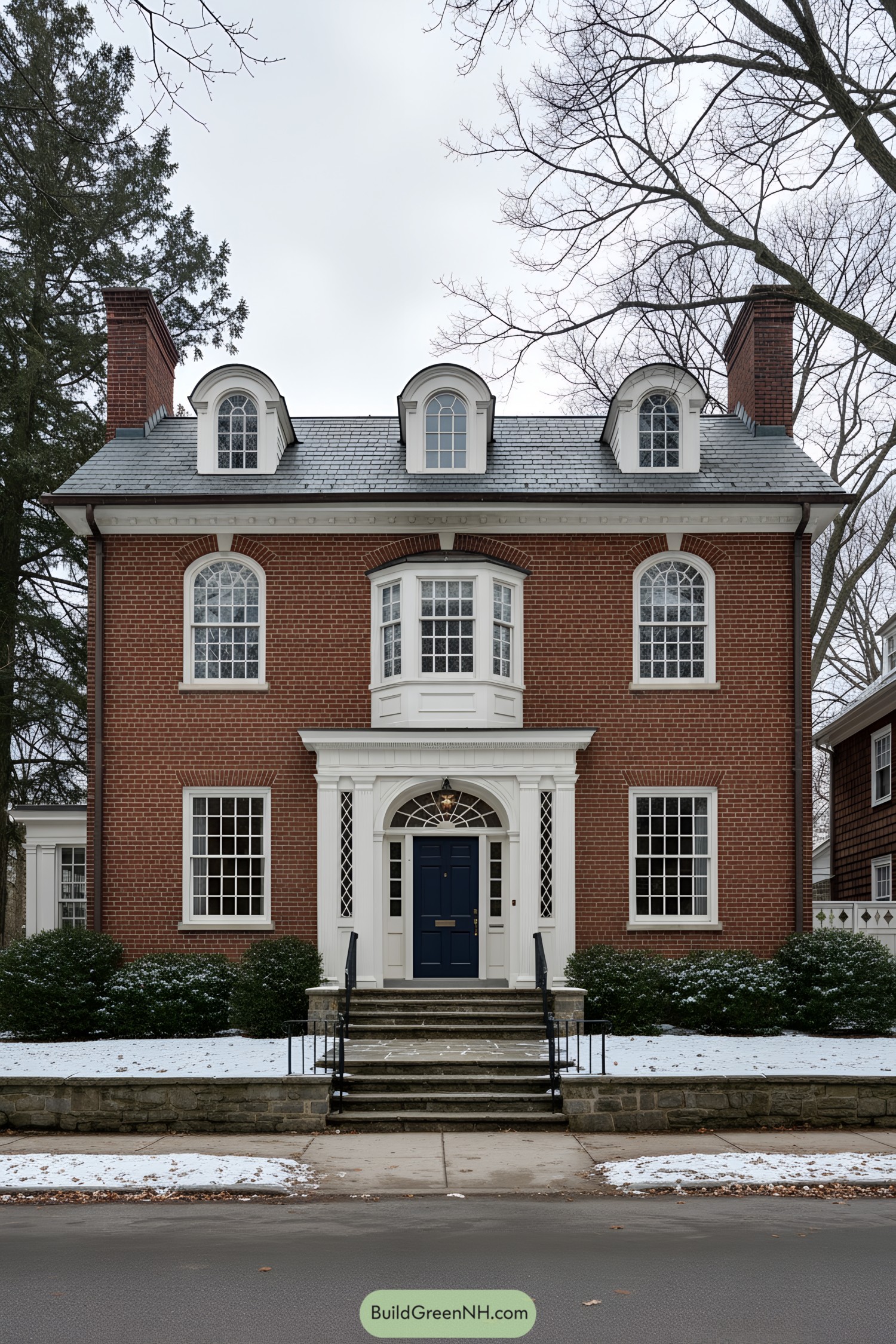
A steep slate roof with three eyebrow dormers crowns the facade, while twin chimneys bookend the mass like exclamation points. The centered entry is framed by fluted pilasters, diamond sidelights, and a fanlight that feels equal parts stately and welcoming.
Rounded-arch windows and a projecting bow bay introduce soft curves to balance the strict brick symmetry—think manners with a wink. The palette of deep navy, crisp white trim, and warm masonry channels early American classicism with a subtle Federal influence, updated for modern curb appeal.
Portico-Front Brick Colonial Harmony
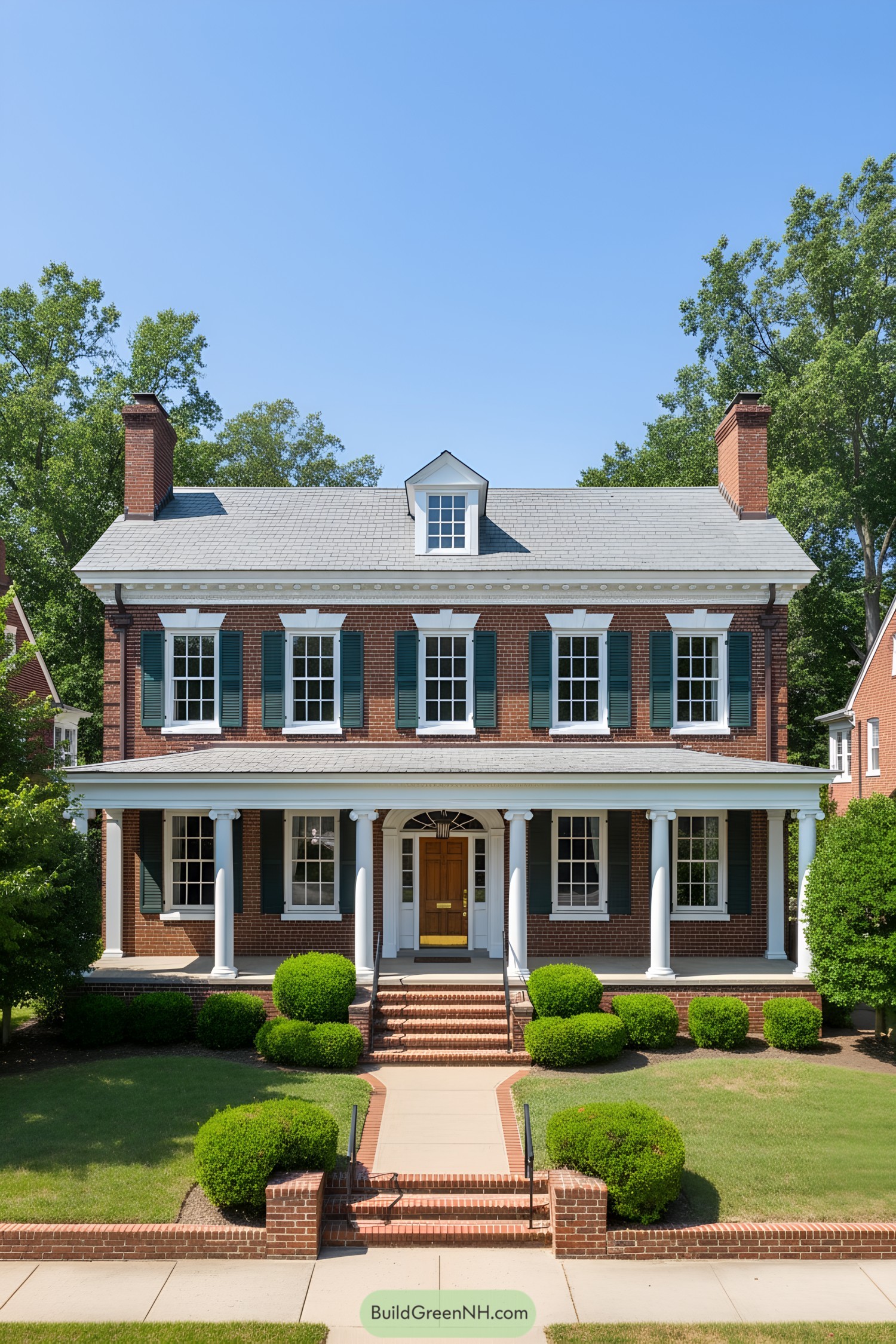
Red brick walls, white trim, and a hipped porch roof create crisp lines, while the centered entry with fanlight nods to refined Georgian precedent. Tall double-hung windows with shutters march across the facade, and a single dormer breaks the roofline just enough to keep things lively.
Paired end chimneys and a dentil cornice reinforce classical order, yet the generous porch invites everyday living—more sweet tea, less stuffiness. The composition draws from colonial symmetry but softens it with human-scaled details and lush, rounded hedges that frame the gracious stair and walk.
Colonial Brick Grandeur with Carriage Wing
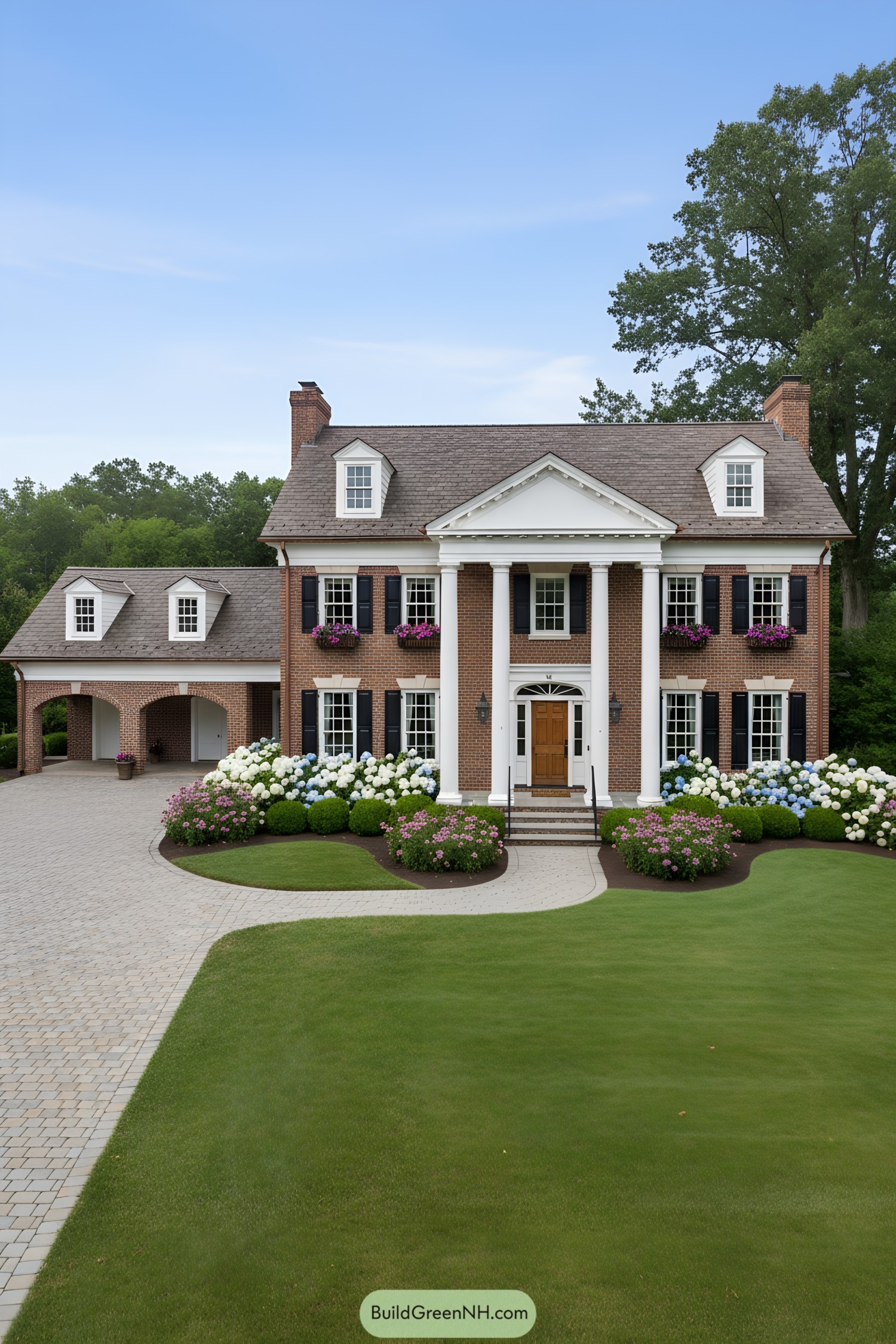
A four-column portico anchors the symmetrical brick façade, framed by crisp white trim, black shutters, and flower-box accents that add a dash of charm. Dormers punctuate the slate-like roof, while paired chimneys bookend the composition for a stately, time-honored profile.
Inspired by Georgian order and Federal refinement, the entry’s fanlight and pediment detail strike a classic note without feeling stuffy. A graceful carriage-style side wing with arched bays lightens the massing and makes daily living smoother—because elegance should also park nicely.
Hipped Slate Colonial with Dormer Charm
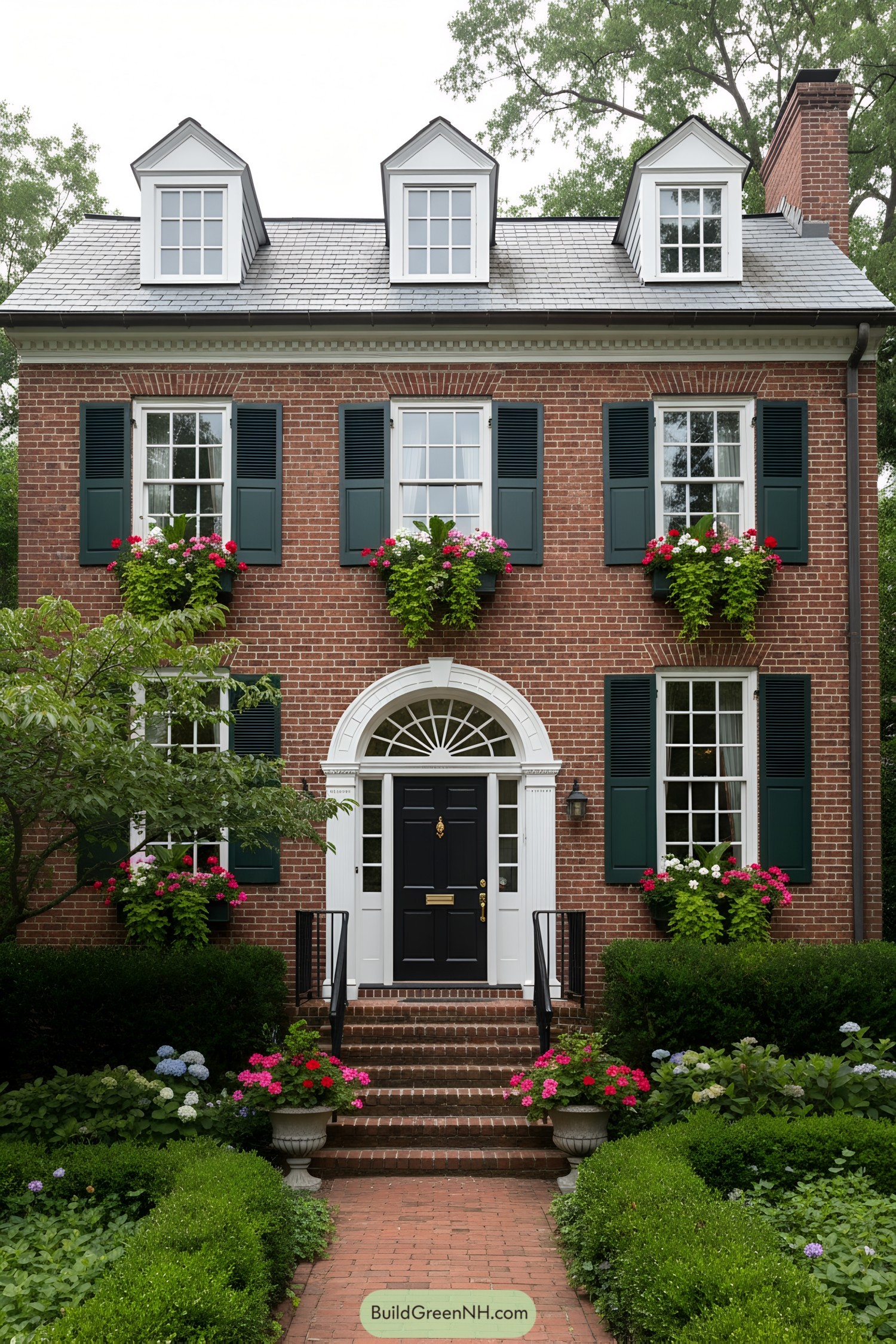
A classic brick facade anchors the composition, framed by deep-green shutters and crisp white trim that highlight the tall, multi-pane windows. The fanlight over the black paneled door adds a refined flourish, while the hipped slate roof quietly says, “built to last.”
Three gabled dormers punch light into the upper floor, echoing the rhythm of the symmetrical windows below. Lush window boxes and clipped hedges soften the geometry, giving this proper Colonial a hint of garden-party cheer without breaking the rules.
Brick Colonial with Balustrade Finesse
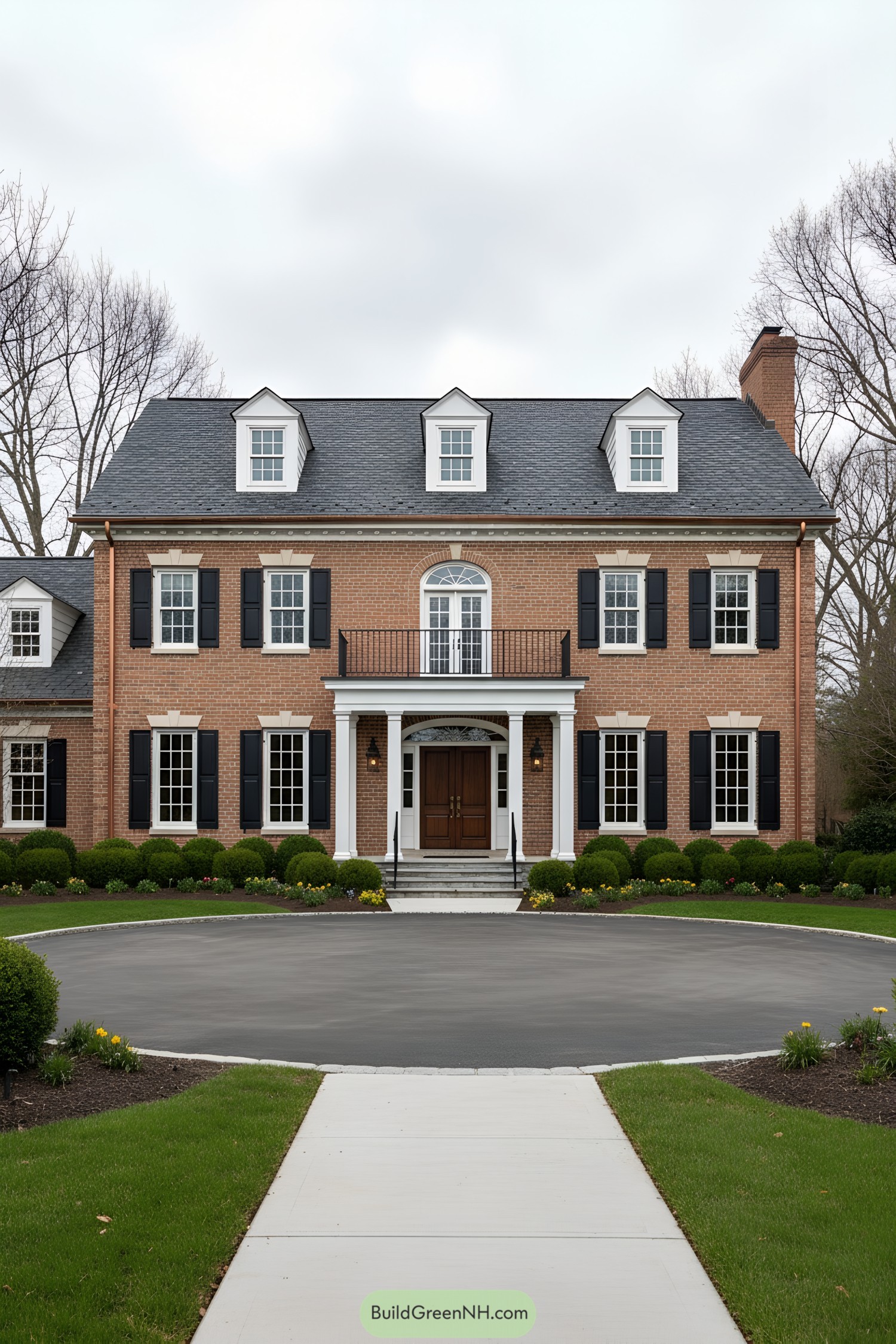
Classic Flemish-bond brickwork, crisp white trim, and black shutters set a refined rhythm across the facade, while a centered portico with paired columns anchors the entry. Three gabled dormers punch through the slate-like roof, adding attic light and a touch of cheeky skyline drama.
An arched transom and delicate fan motif nod to Federal influences, echoed by keystoned window heads and a tidy entablature. The shallow balcony above the portico adds ceremonial flair—perfect for greeting guests or just supervising the boxwoods’ impeccable manners.
Arched Balcony Brick Colonial Showcase
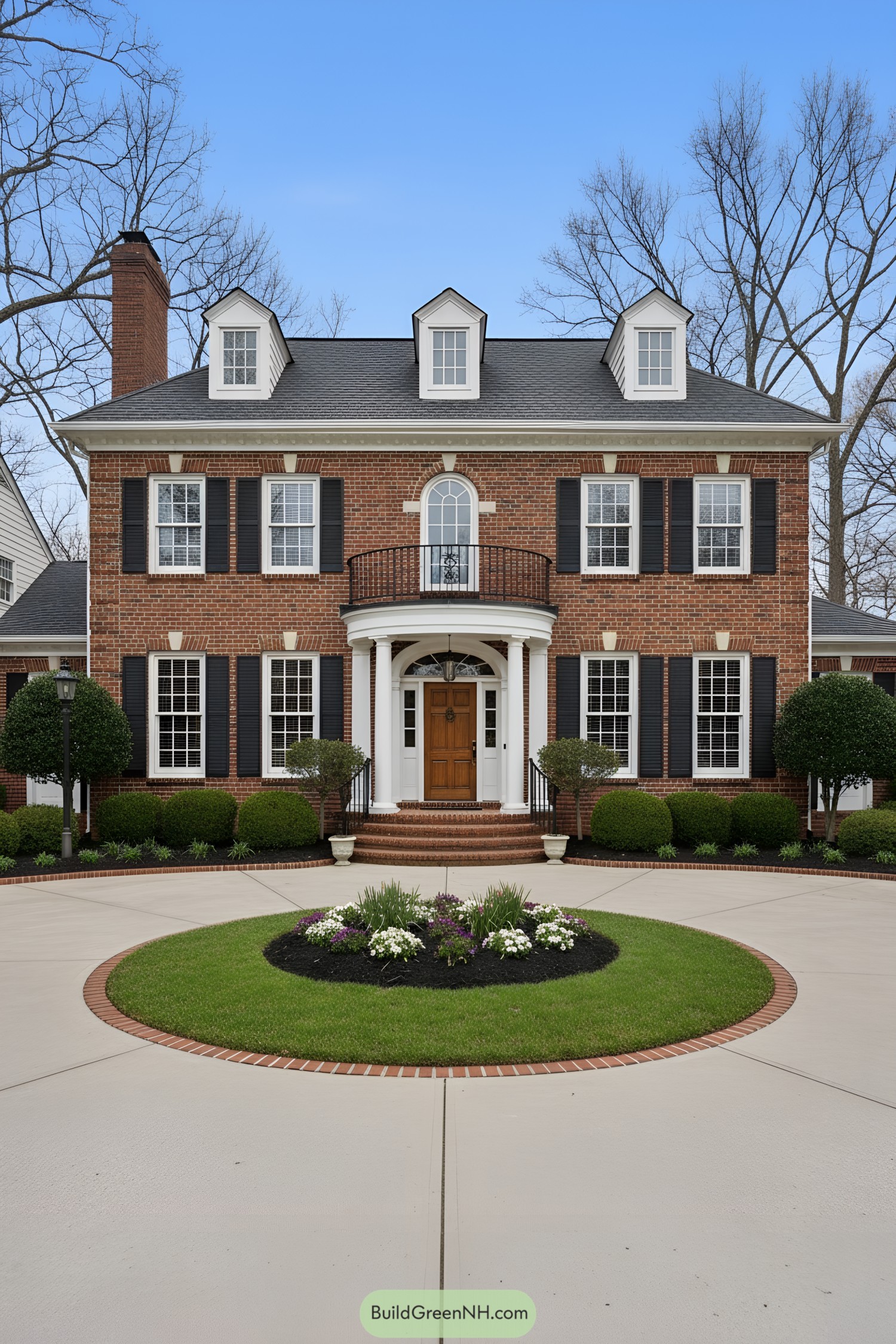
A centered pedimented portico with paired columns anchors the façade, while the arched second-story balcony and fanlight window add a graceful, almost theatrical moment. Crisp black shutters, soldier-course lintels, and a finely dentiled cornice keep the symmetry sharp and the proportions dignified.
Three gabled dormers punch through the slate-colored roof, giving the attic level daylight and a classic silhouette from the street. The circular drive and brick-edged landscaping reinforce the formal axis, proving that a little geometry—used well—can feel downright welcoming.
Wisteria-Crowned Brick Colonial Classic
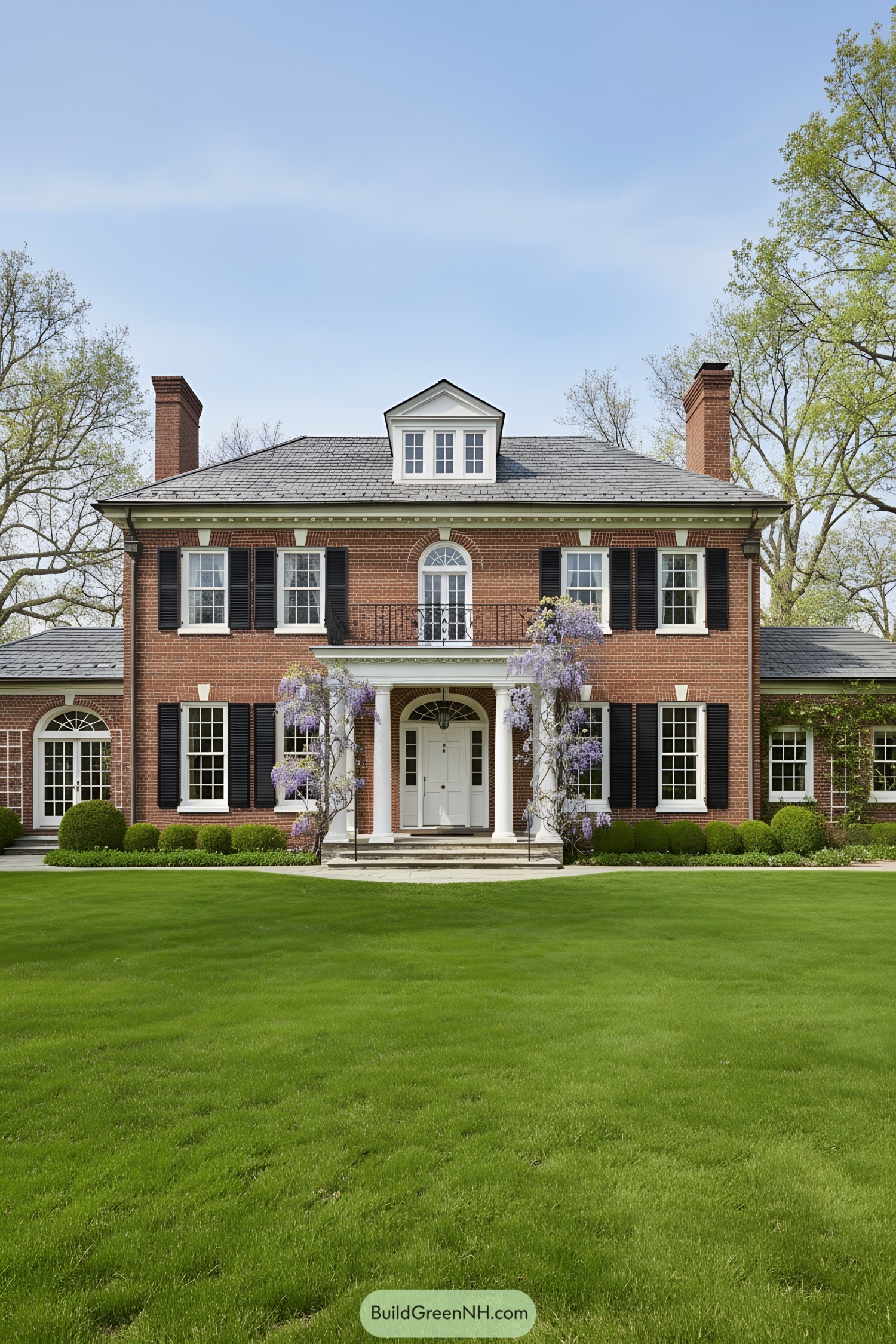
Tall white columns frame a centered entry, while black shutters and a slate hipped roof underscore crisp classical symmetry. A central dormer and arched transom add gentle hierarchy, with wisteria softening the formal lines like a bow tie at a picnic.
Twin chimneys, a bracketed cornice, and a delicate iron balcony nod to Federal and Georgian precedents. Flanking wings with arched windows extend the composition, giving it stately presence without feeling stuffy—more gracious host than stern headmaster.
Blue-Door Brick Colonial Delight
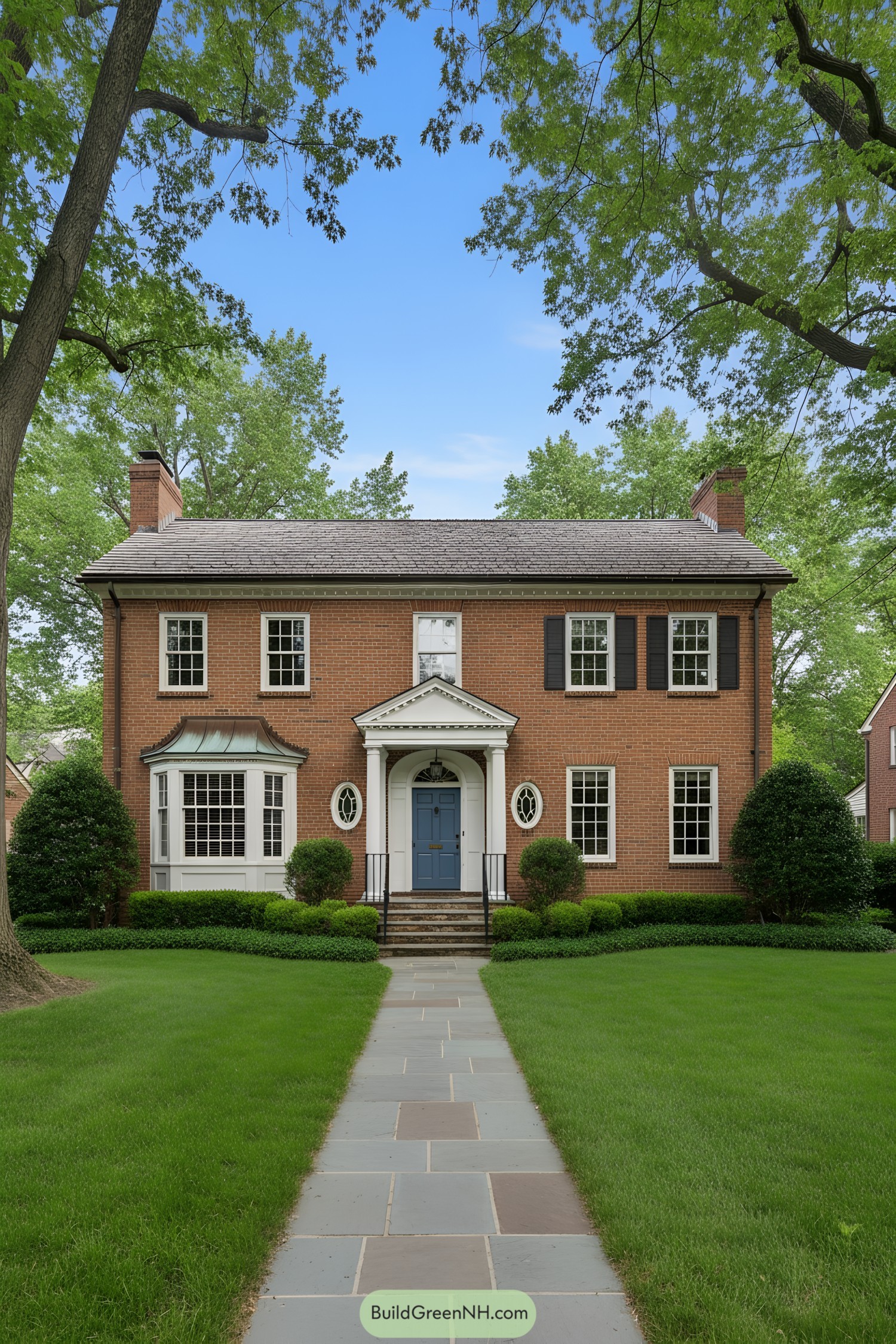
Red brick walls, twin chimneys, and a centered pedimented portico deliver crisp symmetry, while the slate roof and dentil cornice quietly flex their pedigree. Oval windows and a generous bay add just enough flourish to keep it from feeling too buttoned-up.
The palette blends warm masonry with cool slate and a cheerful blue door, nodding to Georgian roots with a friendly wink. Manicured boxwood borders and a straight bluestone walk frame the facade, guiding the eye—and visitors—like a perfectly composed invitation.
Red-Door Brick Colonial Refinement
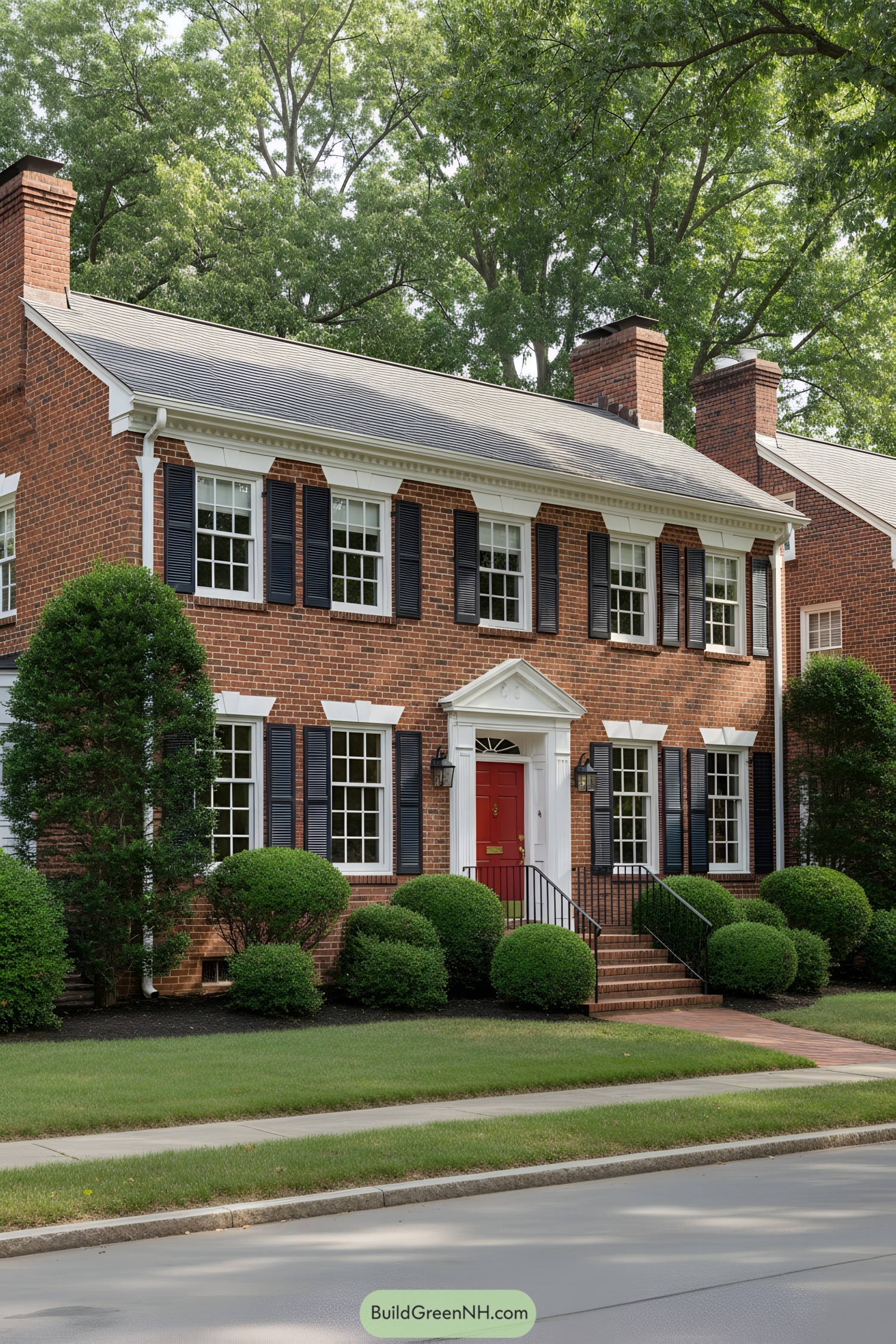
This facade leans into textbook Colonial symmetry—nine-over-nine sash windows, black louvered shutters, and crisp white entablature with well-spaced modillions. The centered entry is framed by a classical pediment and sidelights, giving the red door its star moment without shouting.
Brick corbelling at the chimneys and a low-slung slate-look roof nod to Georgian precedent while keeping proportions snug and livable. Clipped hedges and rounded boxwoods echo the window rhythm, proving landscaping can be as disciplined as a marching band, just greener.
Palladian-Brick Colonial with Verdigris Canopy
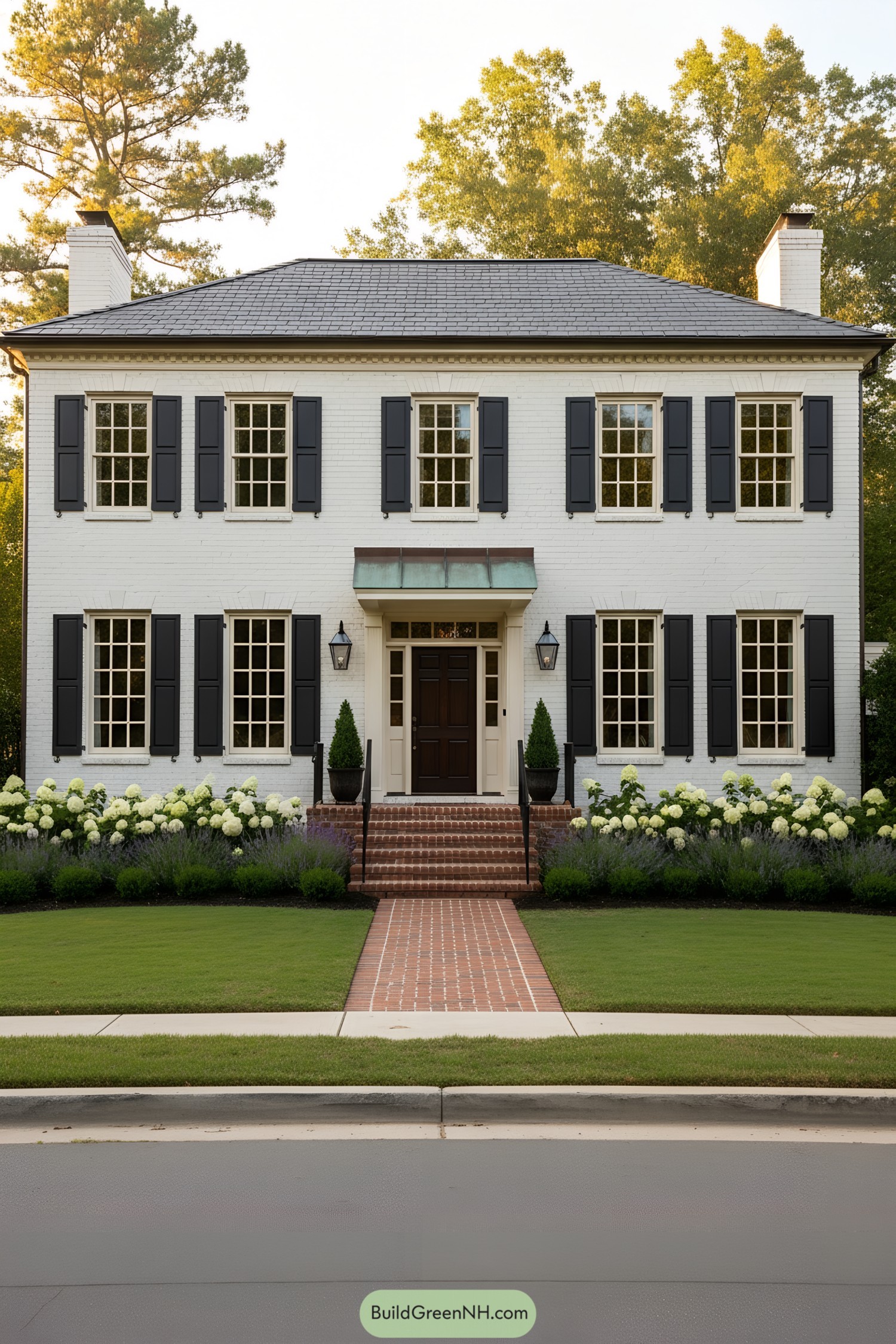
Crisp, whitewashed brick walls set a refined canvas for tall, evenly spaced windows, each framed by deep charcoal shutters that punch up the symmetry. A verdigris copper hood over the entry adds a subtle wink of color, bridging tradition and a touch of patina-loving personality.
The hipped slate roof and paired end chimneys ground the formality, while delicate dentil molding keeps the cornice elegant without shouting. Brick steps and a straight walk reinforce the axial approach, flanked by classic lanterns and hydrangea borders that soften the geometry just enough to feel welcoming.
Black-Shuttered Brick Colonial Stature
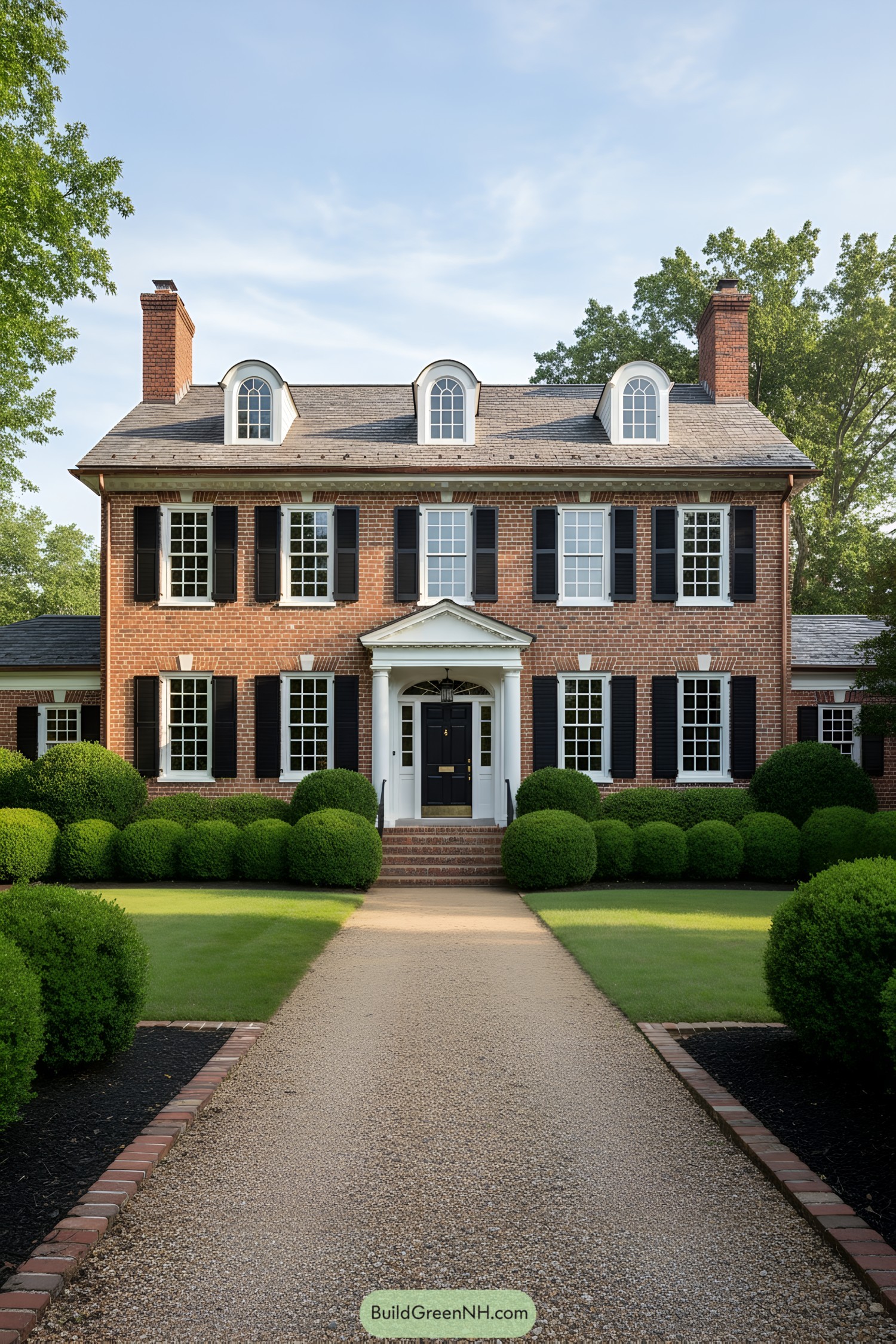
Crisp Flemish-bond brickwork, a centered pedimented portico, and evenly spaced multi-pane windows give this facade its dignified rhythm. Arched dormers and paired end chimneys add a stately roofline that feels both formal and welcoming.
Deep cornice brackets, keystoned lintels, and a classic fanlight door nod to Georgian precedents without feeling stuffy. Manicured boxwood mounds and a straight gravel allée frame the entry, proving symmetry can have a sense of humor when the hedges are this perfectly round.
Cream-Brick Colonial with Navy Pop
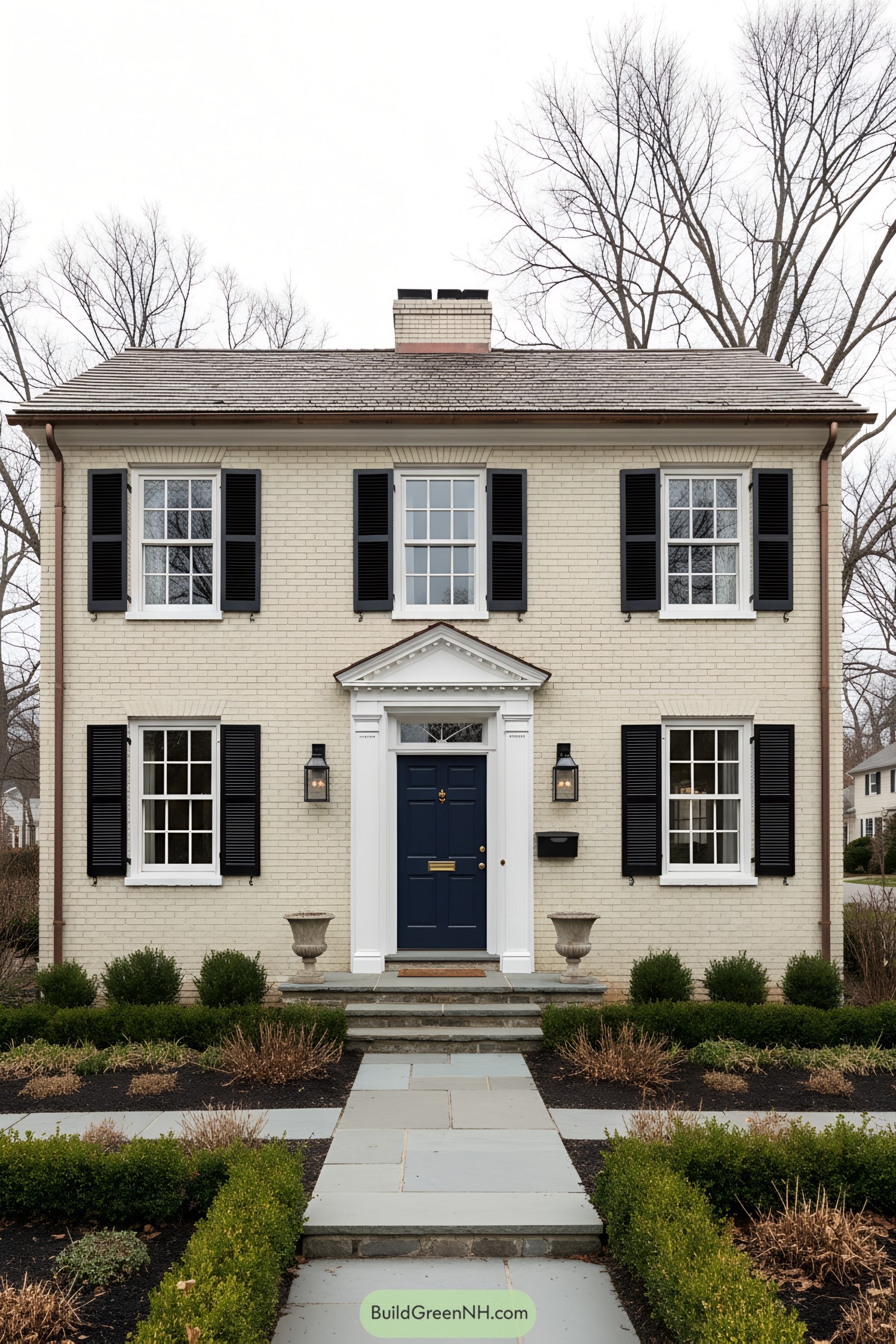
Crisp cream-painted brick meets jet-black shutters, letting the navy door take a confident bow beneath a classic pediment. Tall, evenly spaced windows with crown lintels keep the facade disciplined, while copper gutters and stone steps add a warm, time-worn note.
The design channels early American Georgian order but lightens it with a soft brick palette and lean trim profiles. Formal boxwood beds and a bluestone walk reinforce the symmetry, proving curb appeal can follow the rules and still have fun.
Corinthian Columns, Brick Colonial Majesty
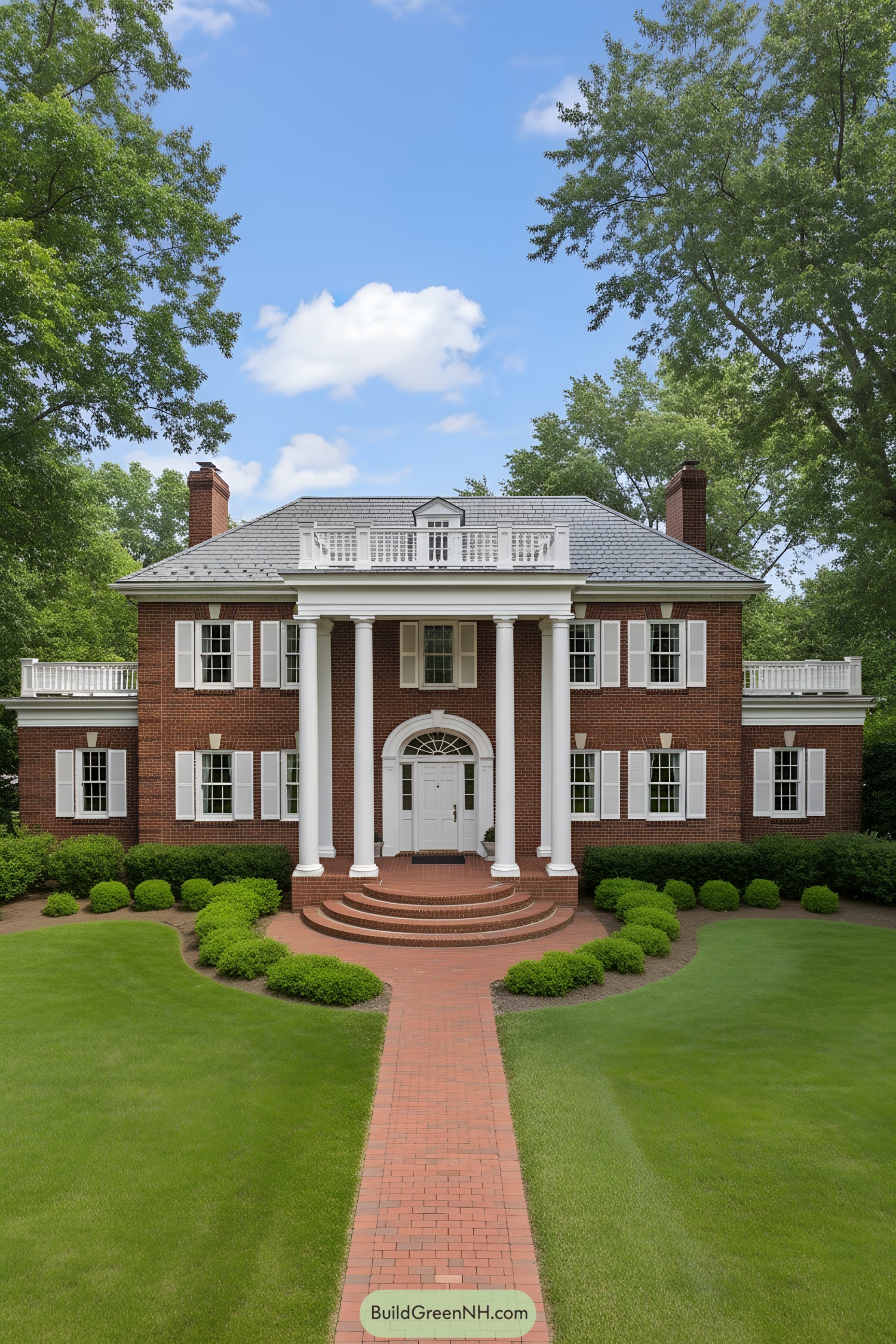
Four monumental columns create a commanding, temple-like portico, framing an arched fanlight door and a gracious stack of semicircular brick steps. Crisp white shutters, dentil trim, and a balustraded roof terrace balance the strong symmetry while chimneys anchor the massing.
Inspired by high Federal and neoclassical ideals, the composition favors proportion, rhythm, and a calm, dignified presence. It’s stately without feeling stiff—like a tuxedo that knows how to dance.
Slate-Roof Brick Colonial Serenity
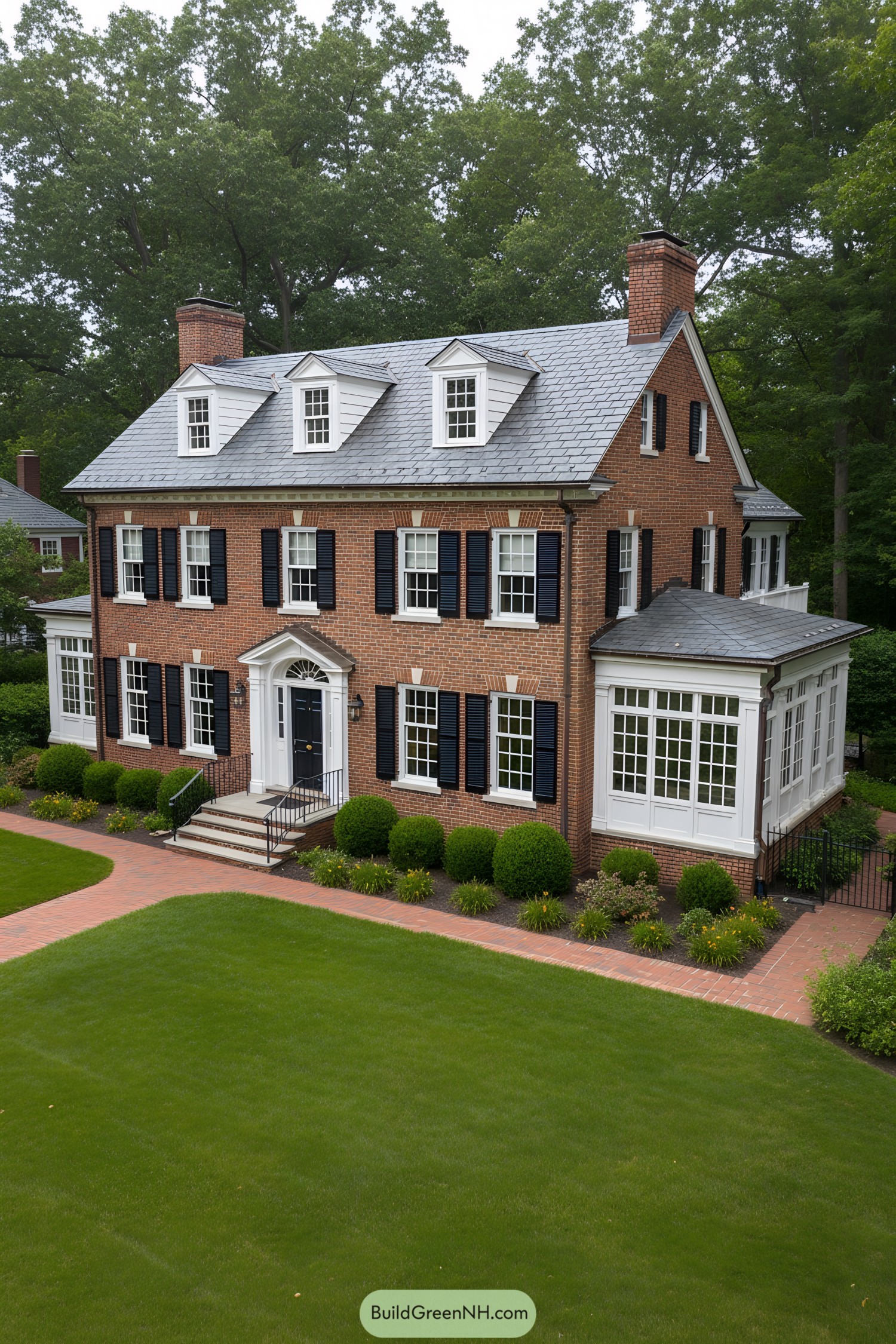
This stately brick composition balances strict symmetry with playful accents—note the crisp black shutters and the fanlight pediment that gives the entry a quiet drumroll. A slate roof with three gabled dormers adds a tailored crown, while chunky end chimneys bookend the profile with old-world confidence.
On the side, a luminous white-framed sunroom projects like a modern conservatory, echoing Federal proportions without feeling stuffy. Flemish-inspired brickwork, keystones, and refined trim make the façade read as timeless craft—proof that classic lines and a few well-chosen details still steal the show.
Arched-Entry Brick Colonial Balance
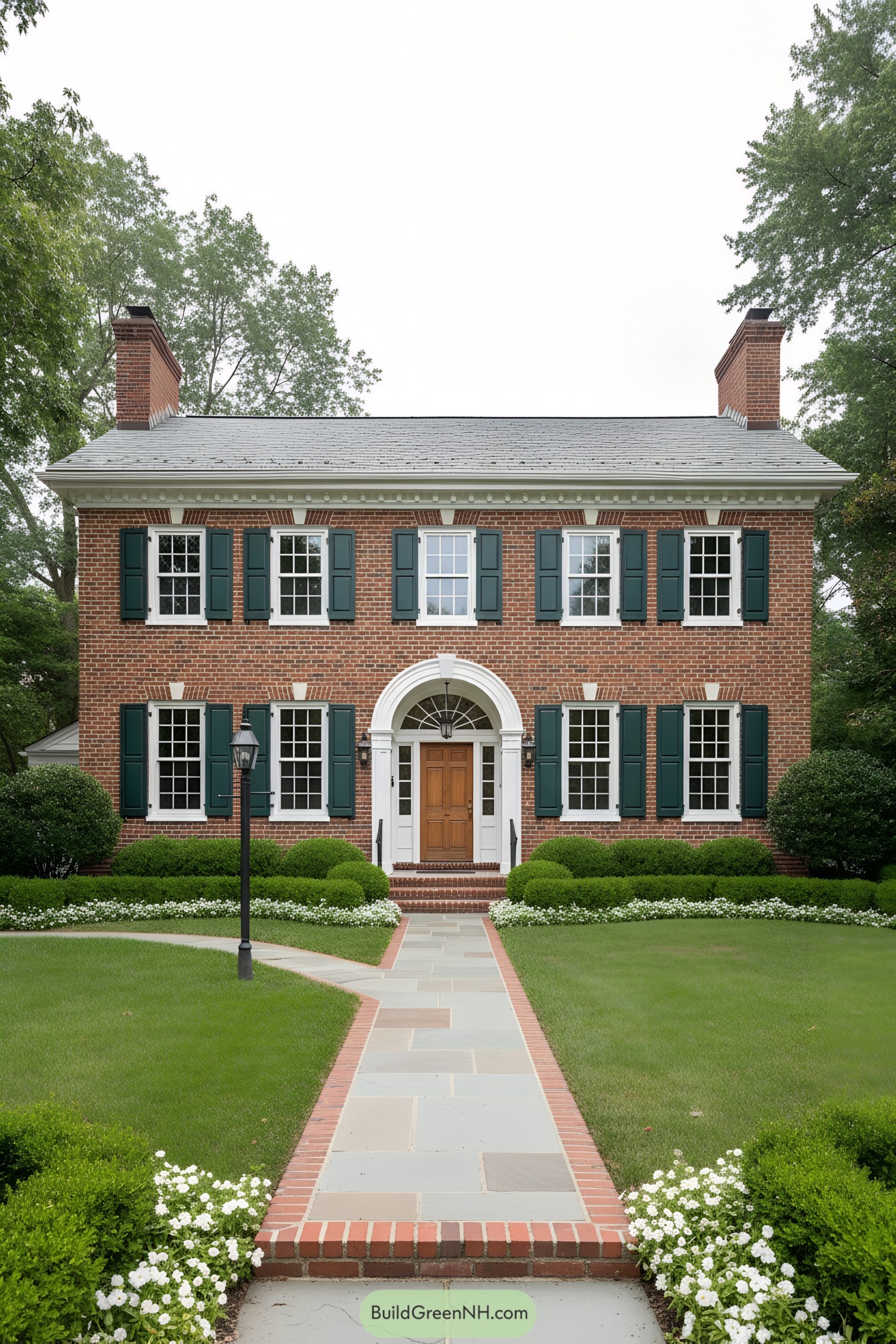
A crisp Flemish-bond brick facade pairs with deep-green paneled shutters, setting up a confident rhythm across the elevations. The arched, fanlit entry with pilasters anchors the composition, while a finely dentiled cornice and twin end chimneys cap the silhouette with quiet authority.
Stone-and-brick walkways, tight boxwood mounds, and white bedding plants create a tailored approach that flatters the architecture without stealing the show. It channels Georgian order and Federal refinement, but with a friendly front stoop that says, “Yes, symmetry can smile.”
Oval-Portico Brick Colonial Splendor
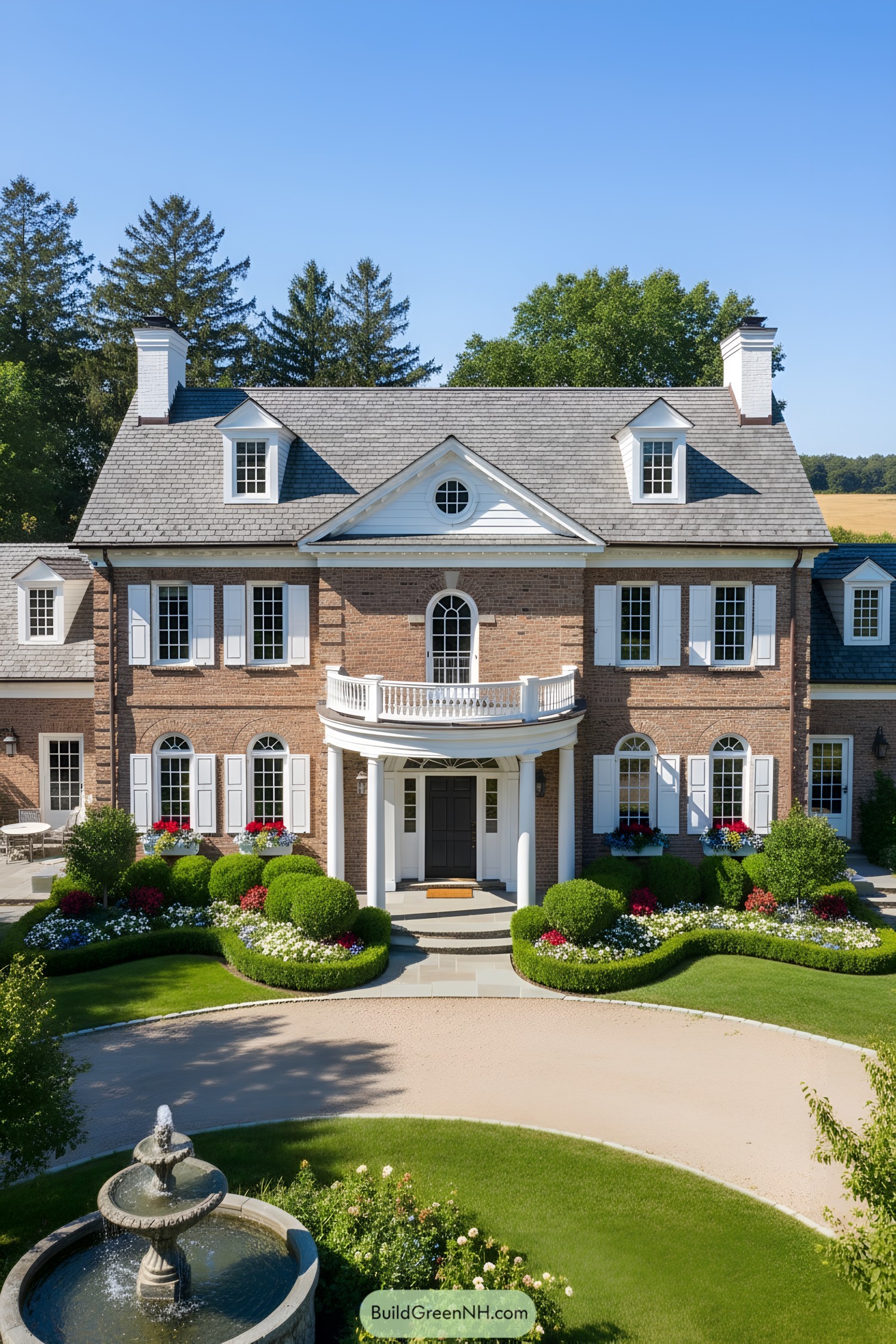
A stately brick façade anchors the composition, framed by crisp white shutters and a gracious oval portico supported by paired columns. The central pediment with oculus window and flanking dormers create a balanced roofline that whispers, “Yes, symmetry still matters.”
Curved garden beds and a round drive echo the portico’s geometry, softening the formality with sculpted hedges and seasonal color. Inspired by Georgian precedents yet tuned for modern living, it pairs classical order with welcoming warmth—formal enough for a gala, friendly enough for a Tuesday.
Green-Shutter Brick Colonial Calm
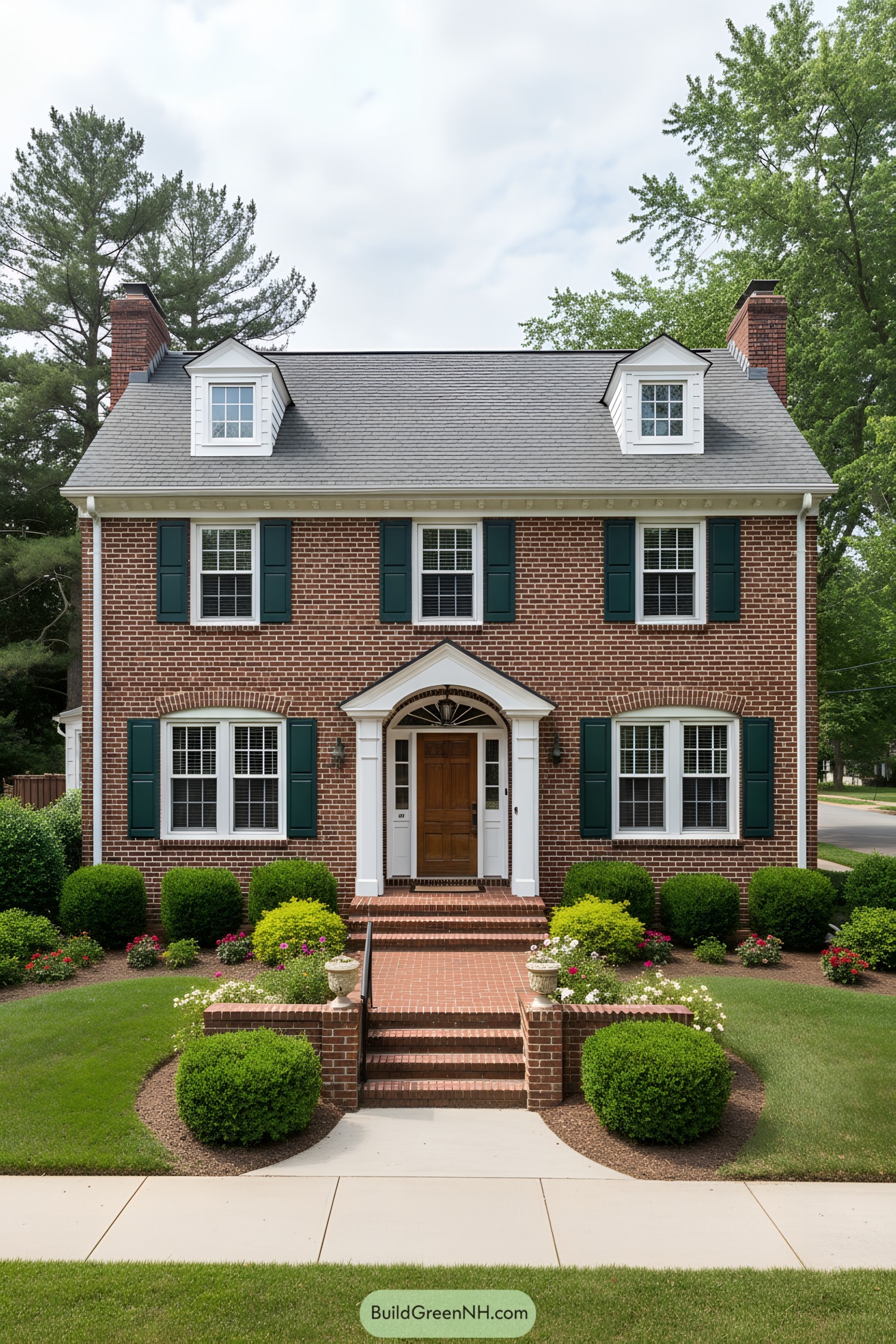
A crisp Flemish-bond facade anchors the composition, framed by a pedimented entry with a fanlight that nods to high Federal refinement. Twin dormers puncture the slate-colored roof, while tall chimneys bookend the massing for that “we’ve got this” symmetry.
Deep-green shutters and white trim create a classic, high-contrast palette that lets the warm wood door take center stage. Brick garden steps and low walls extend the architecture into the landscape, guiding visitors in with the subtle drama of a red-carpet—made of clay.
Oval-Fanlight Brick Colonial Panache
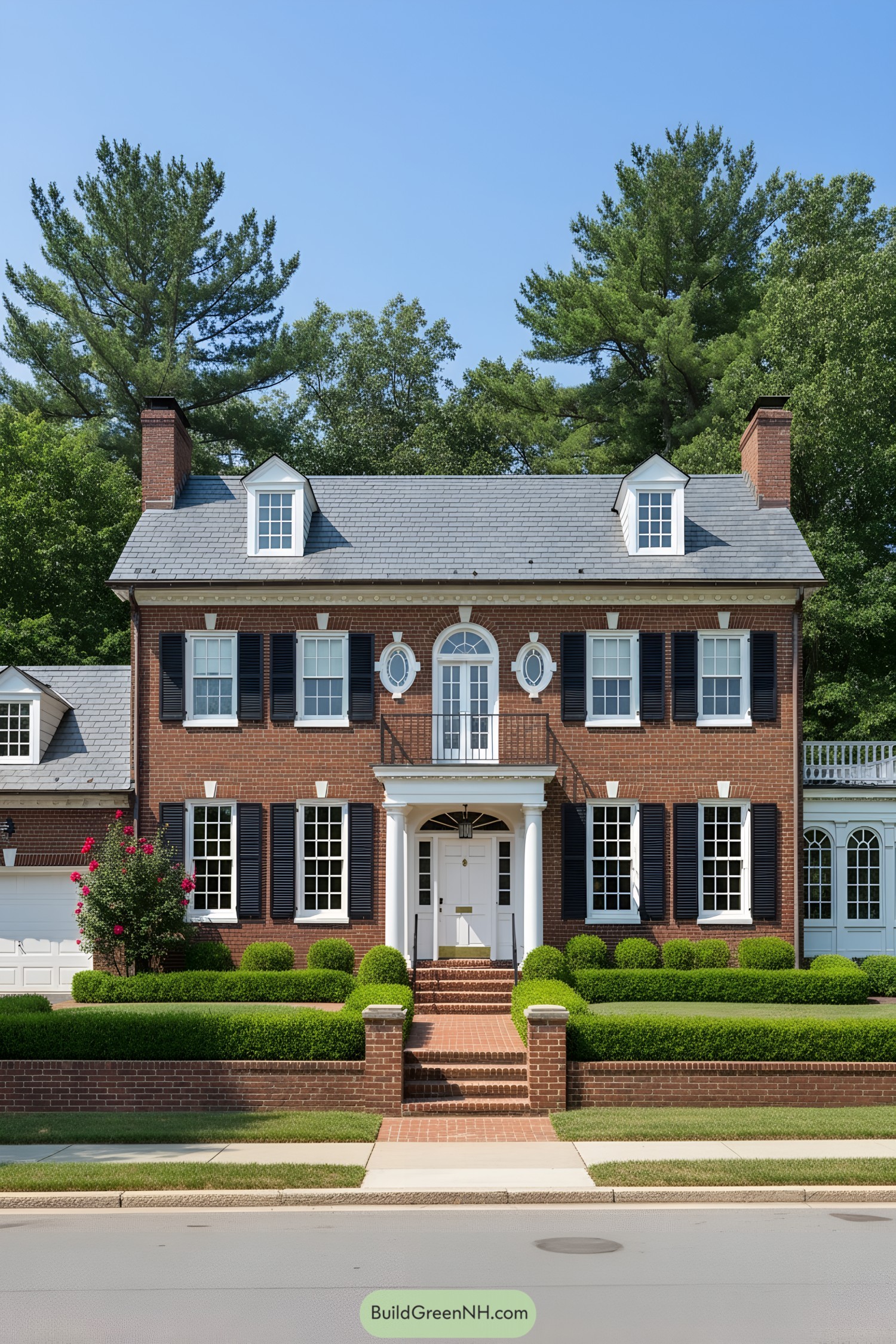
Crisp red brick, deep black shutters, and a stately portico set a confident, symmetrical rhythm that feels both formal and welcoming. The oval porthole windows and fanlight above the door add a dash of Georgian theater without stealing the show.
A slate hipped roof with dormers and twin end chimneys anchors the massing, while a delicate balcony and classical trim lighten the facade. Low brick garden walls and sculpted boxwood terraces guide the approach, proving geometry can have good manners—and curb appeal.
Slate-Mansard Brick Colonial Precision
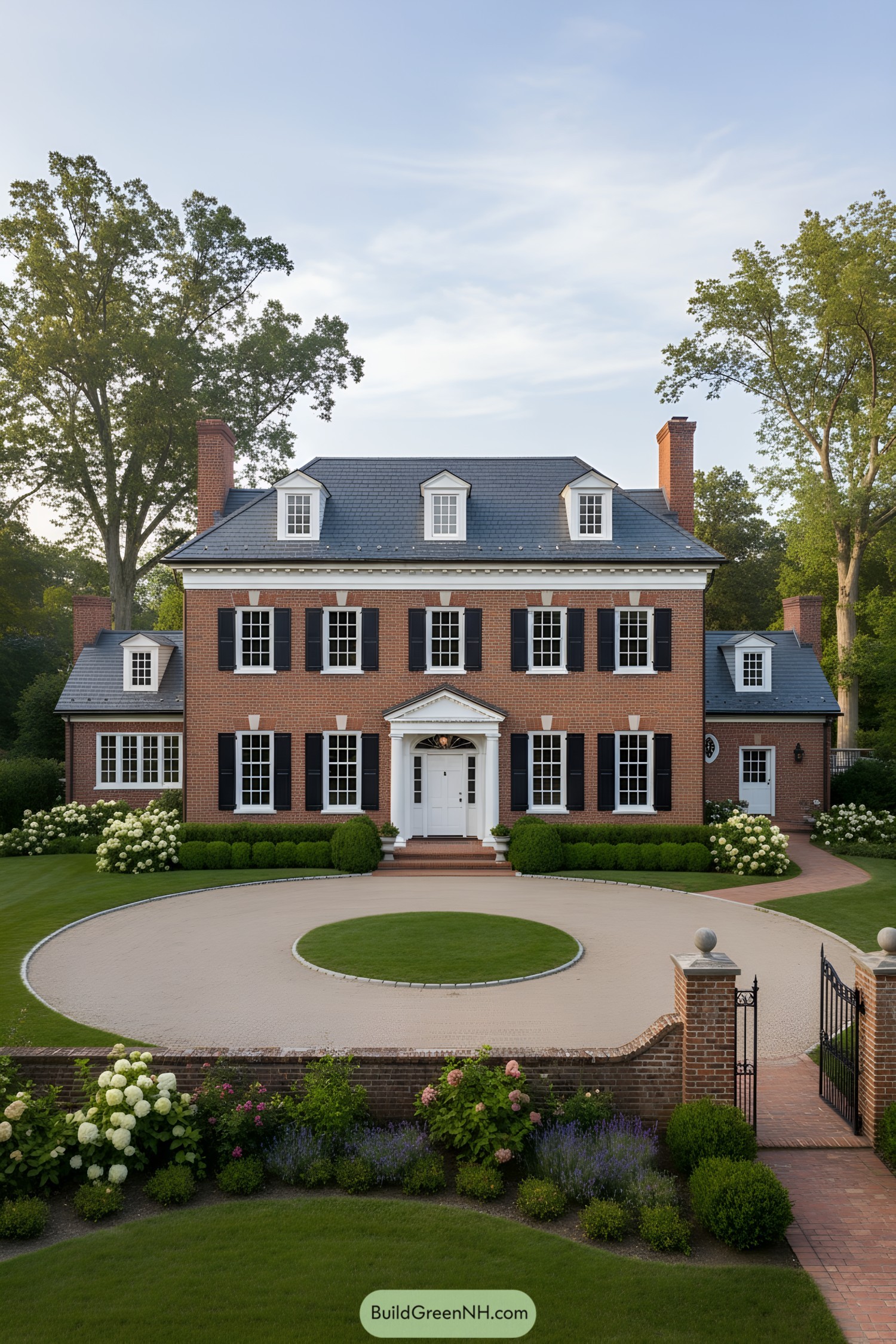
A steep slate mansard crowns the composition, punctuated by dormers that keep the roofline lively without shouting. The central entry wears a crisp pediment with fluted pilasters, framing a paneled door and fanlight like a well-tailored suit.
Tall, evenly spaced windows with black shutters and limestone keystones reinforce a strict axial rhythm. Low brick wings, twin chimneys, and clipped hedges nod to Georgian order, while the circular motor court adds a touch of modern graciousness—and an easy place to practice perfect U‑turns.
Pin this for later:

Table of Contents


