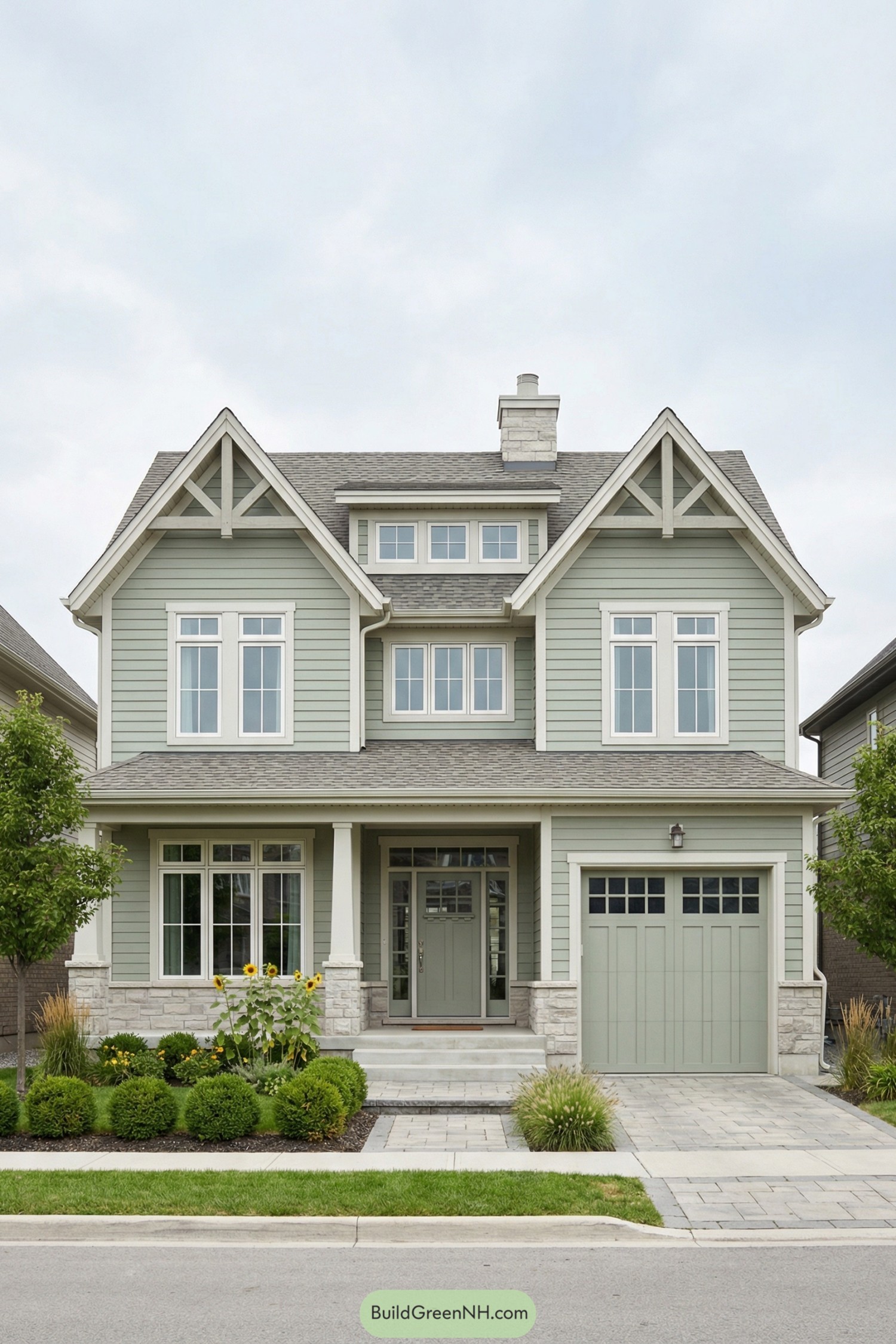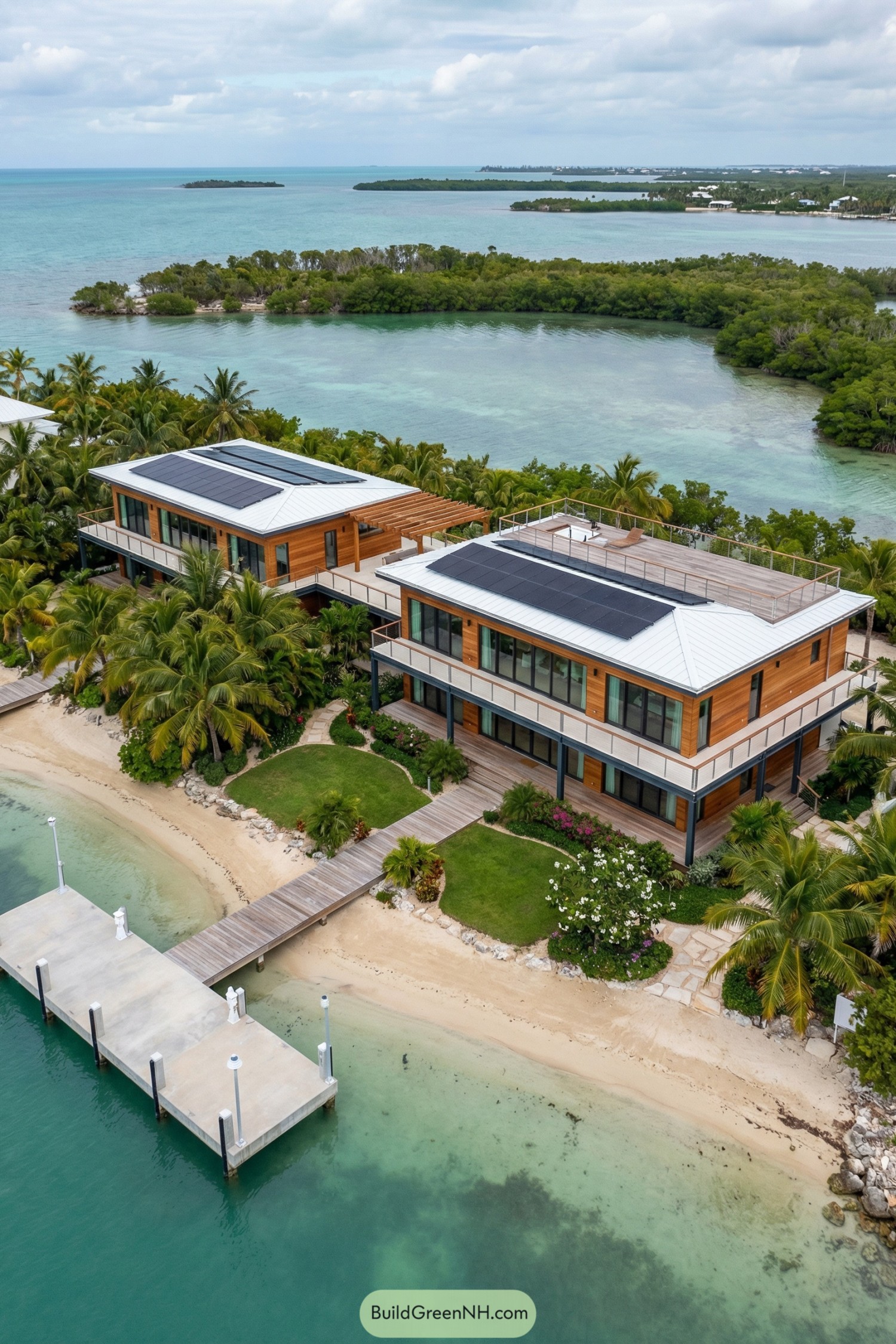Last updated on · ⓘ How we make our designs
Here’s how brick and concrete come together to make warm, light-filled homes with minimalist yet cozy look.
We keep returning to brick and concrete—steady, weather-proof, and somehow even better once they’ve earned a few scuffs.
These homes grew out of quiet streets, hard seasons, and that fleeting moment when morning light drifts across a rough wall. We aim for simple layouts, generous shade, and windowsills that actually fit a coffee cup.
Take a look and see how the materials hold their own. If you catch yourself wanting to reach out and feel the texture—that’s perfectly normal. We do it too.
Brick Box Over Concrete Base
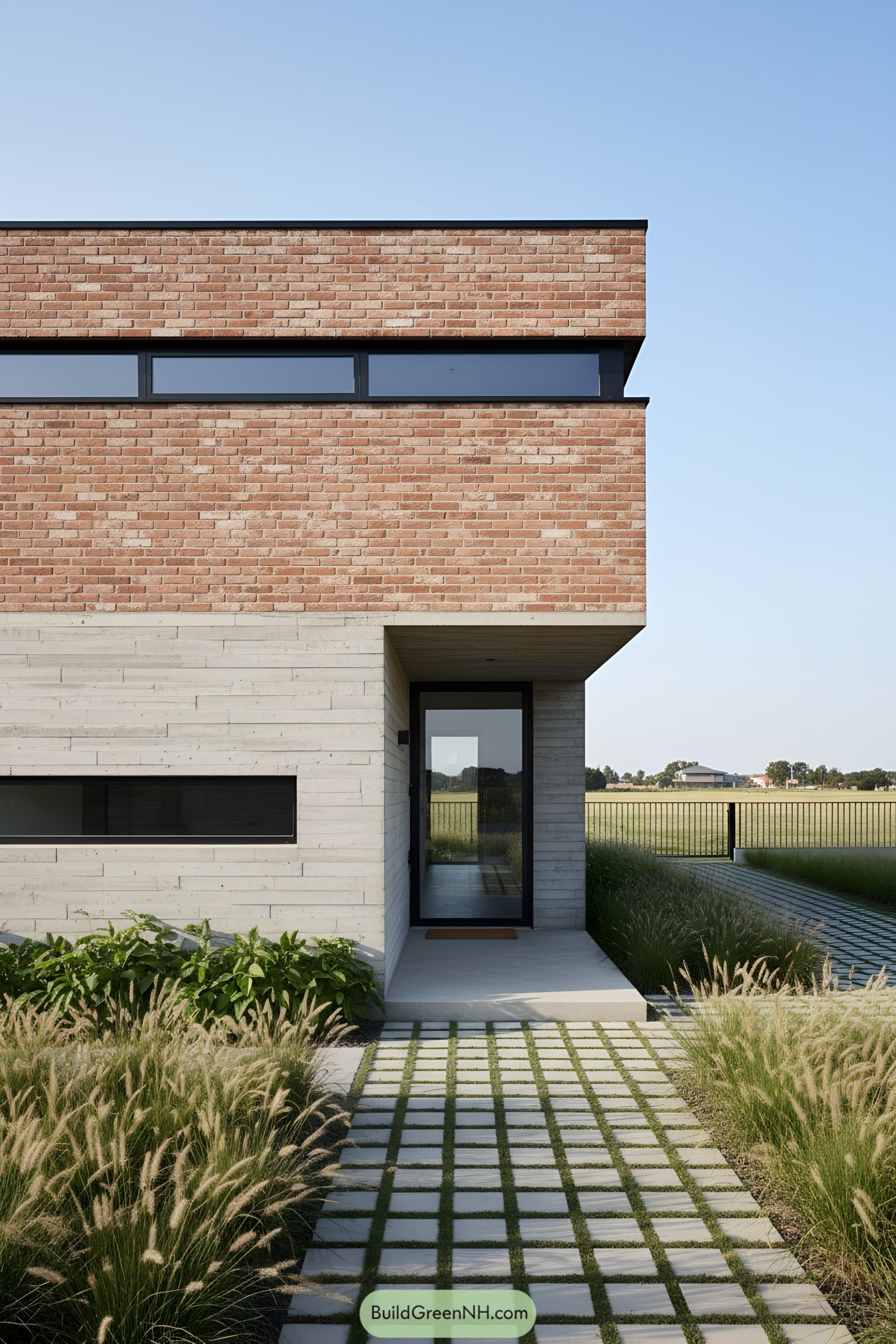
A stacked brick volume floats over a board-formed concrete base, stitched together by a shadow line of ribbon windows. The entry recess frames a glass door, while a grid paver path with grass joints leads through soft native plantings.
We drew inspiration from agrarian barns and crisp mid-century lines, aiming for warmth up top and cool stoicism below. The overhang shields sun, the narrow glazing preserves privacy, and the landscape does the rest—without demanding a fussy gardener.
Terraced Masonry Tower
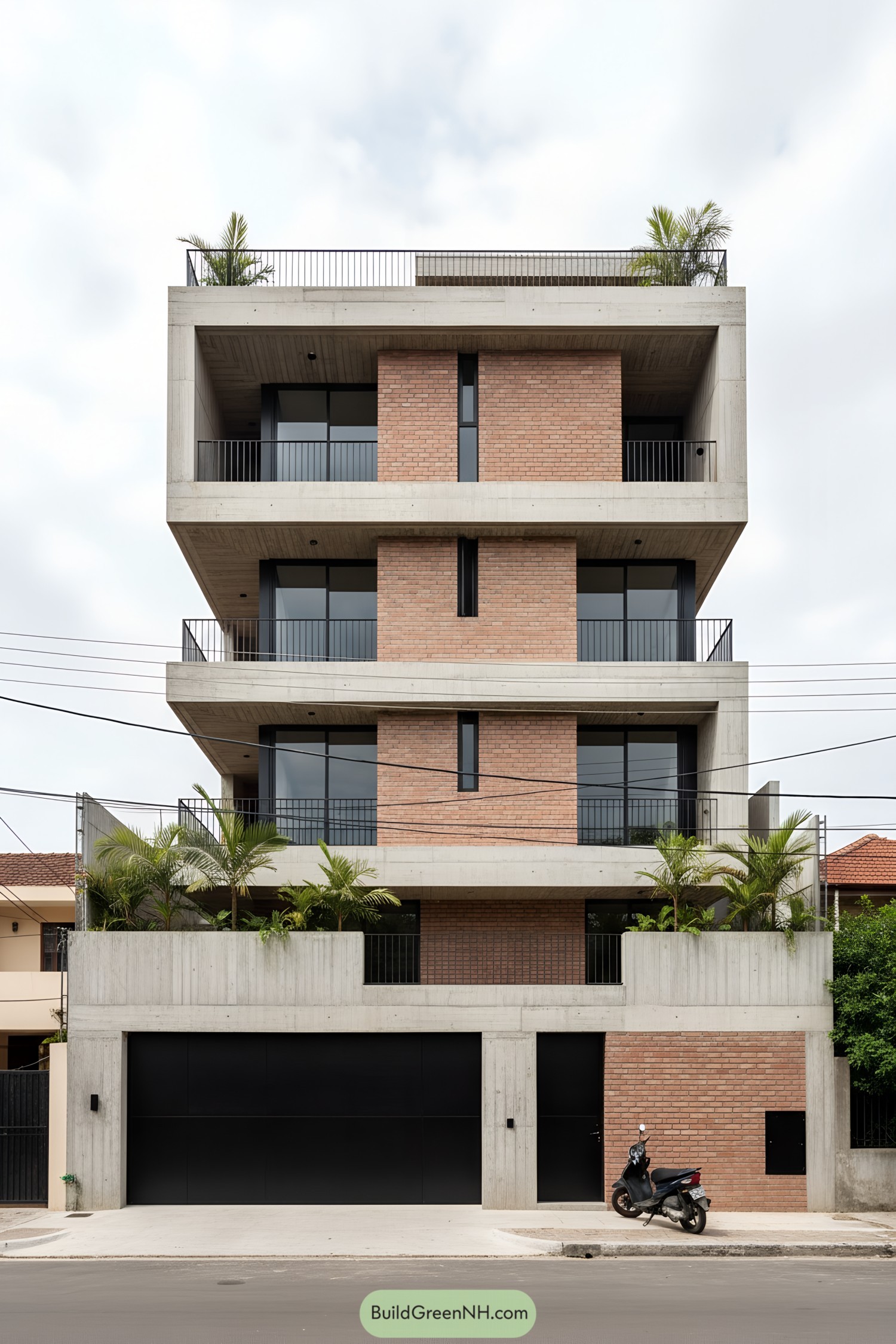
Stacked concrete bands cradle warm brick volumes, creating deep terraces and shade on every level. Full-height glazing and slim vertical slots break the mass, while a planted podium softens the street edge.
We drew inspiration from tropical verandas and honest, no-makeup materials. The result is a breezy urban home where brick breathes, concrete cools, and balconies practically beg for a hammock.
Gardenlined Brick Bands
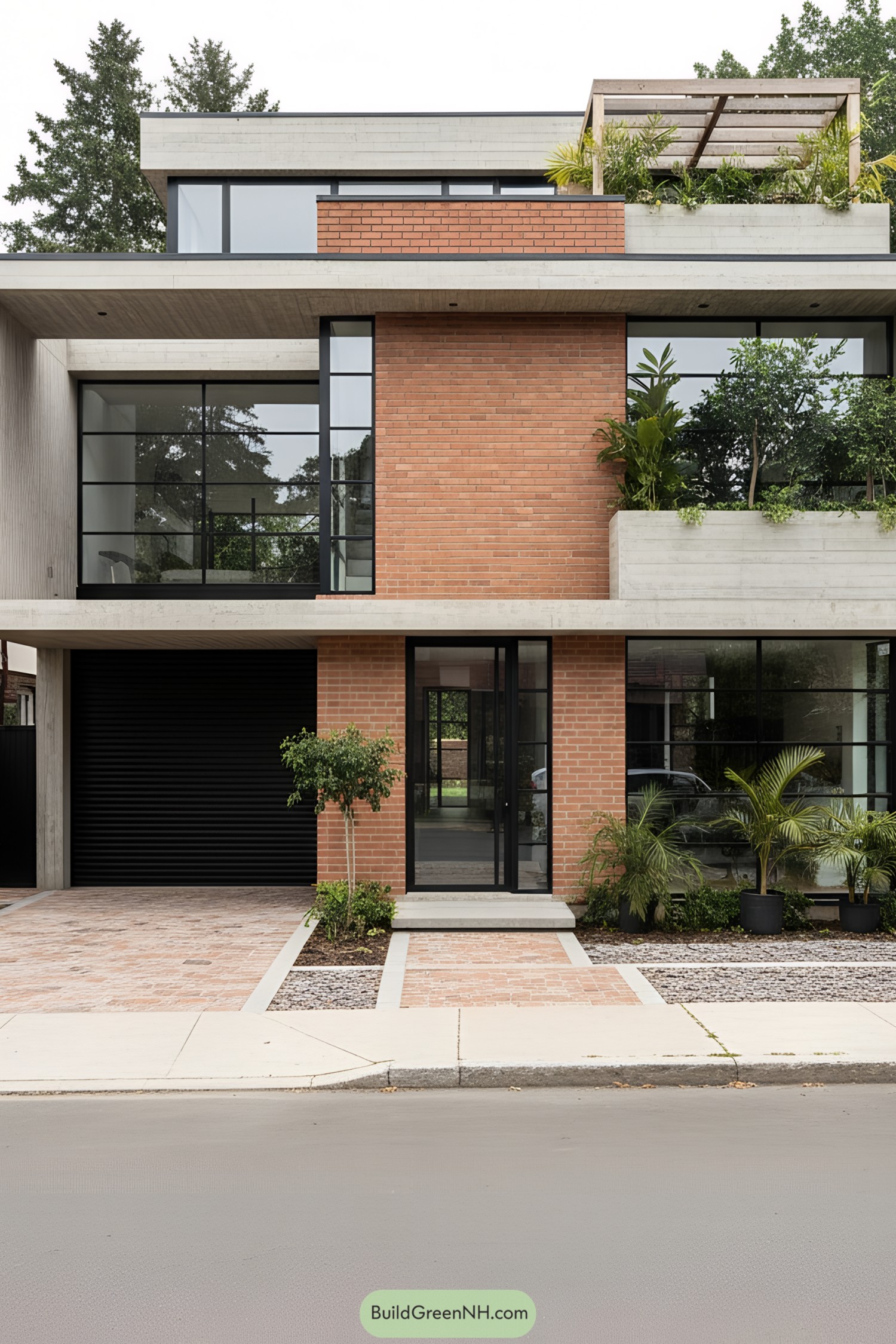
Stacked concrete slabs frame warm brick volumes, with black steel windows stitching everything together. Generous planters spill greenery across balconies and a rooftop pergola—because plants make the best neighbors.
We shaped the composition from classic warehouse rhythms and quiet suburban porches, then softened it with garden terraces. The result balances sturdy urban lines with breezy outdoor rooms, offering shade, privacy, and the occasional lemon tree brag.
Arched Brick Modernist Residence
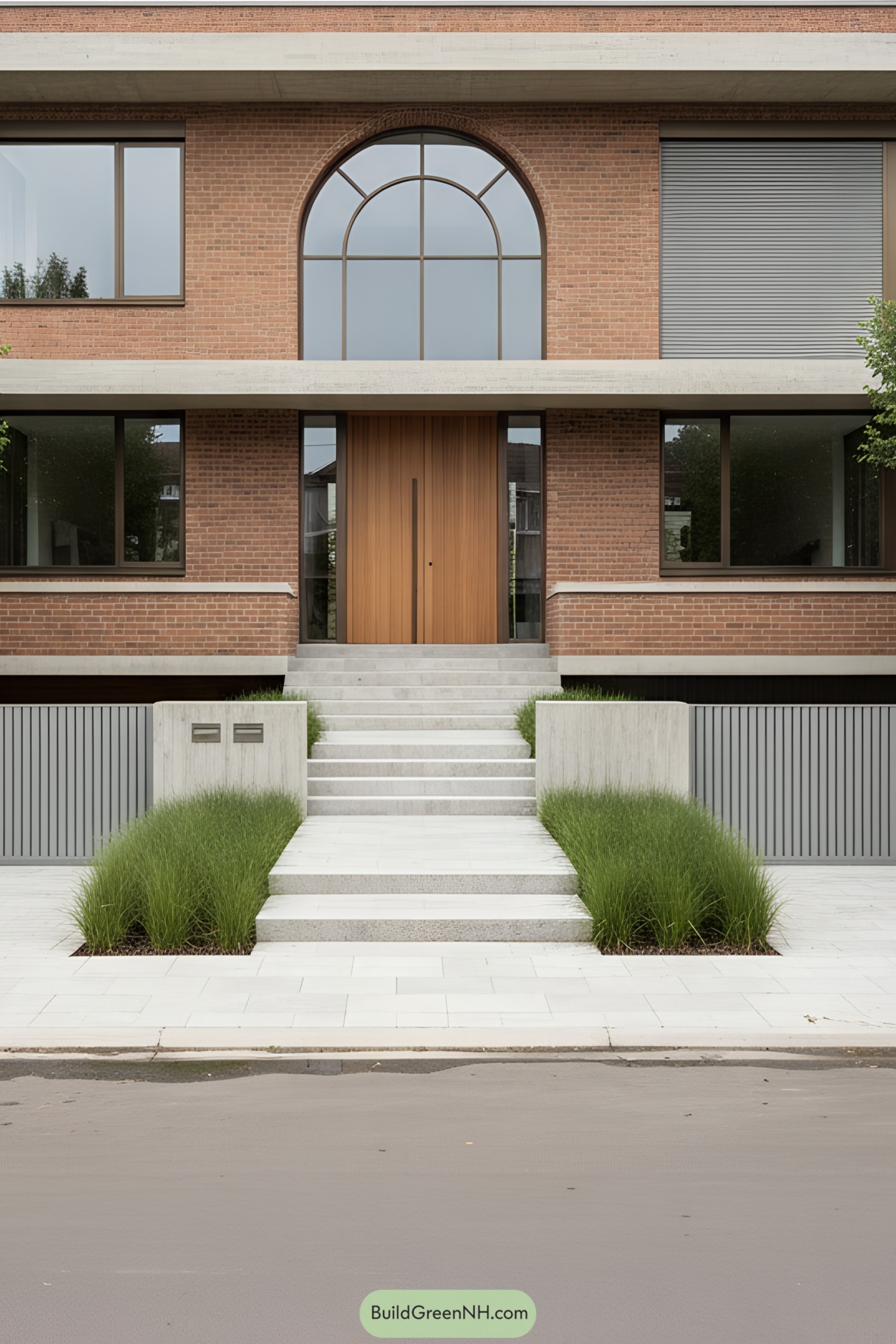
A quiet composition of warm brick, cool concrete, and bronze-framed glazing steps up to a tall timber door. The generous arch crowns the entry, while low native grasses soften the crisp terraces like a collar on a sharp suit.
We shaped the massing as stacked bands to frame views and shade the glass, keeping the interior calm and efficient. The palette draws from civic brick buildings and classic arcades—formal, a bit grand, yet welcoming enough to kick off your shoes.
Lifted Concrete Lantern
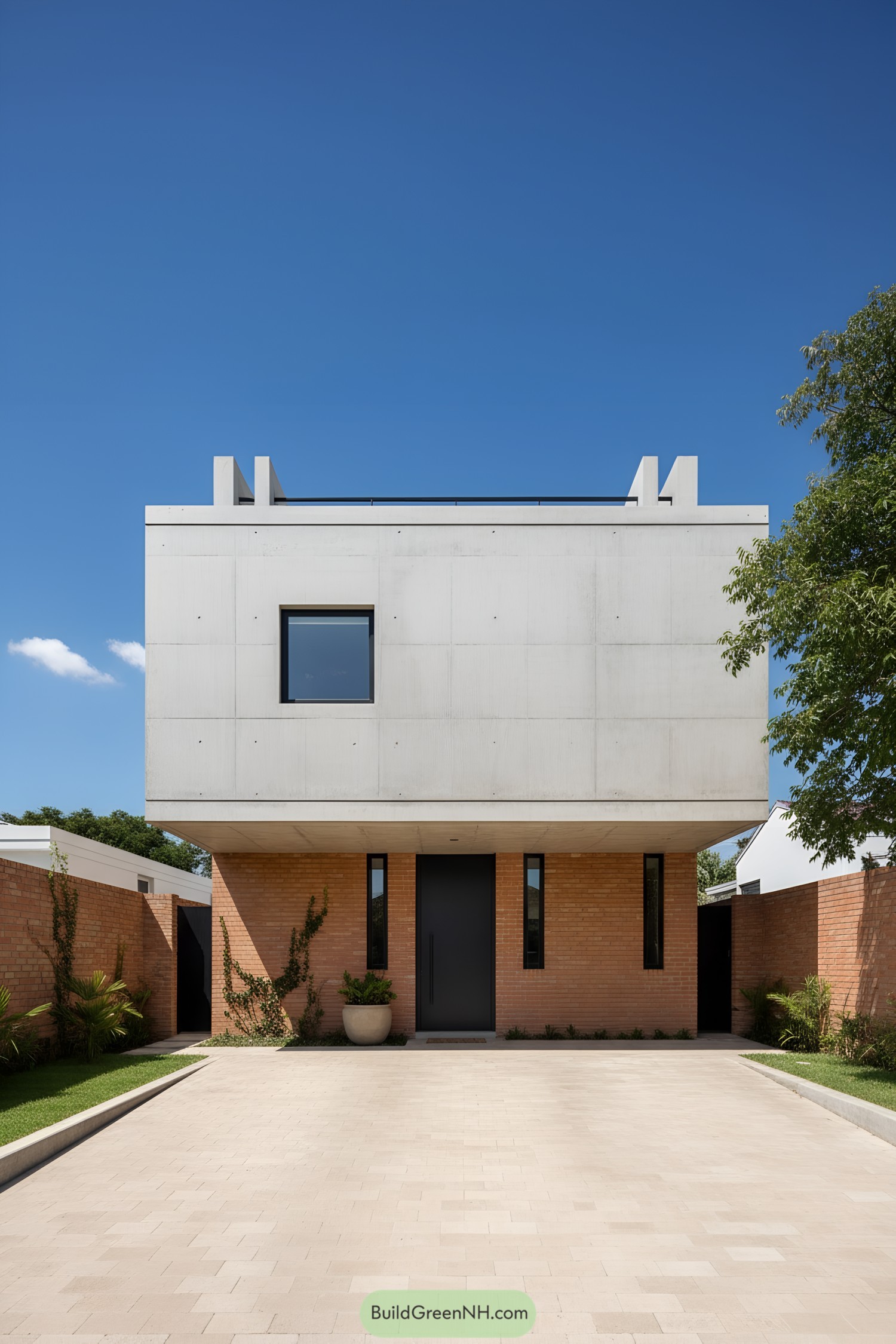
A solid concrete upper floor hovers above a warm brick ground level, with a crisp black door and slim vertical windows grounding the entry. The driveway and courtyard read as one pale plane, letting the forms do the talking—quietly, but with confidence.
We paired rugged masonry with a sleek concrete box to balance mass and light, like a lantern set on a hearth. The idea came from city stoops and rooftop terraces; we just stacked them, shaved the fuss, and left a sunny perch up top for good measure.
Concrete Ribbon Over Brick Courtyard
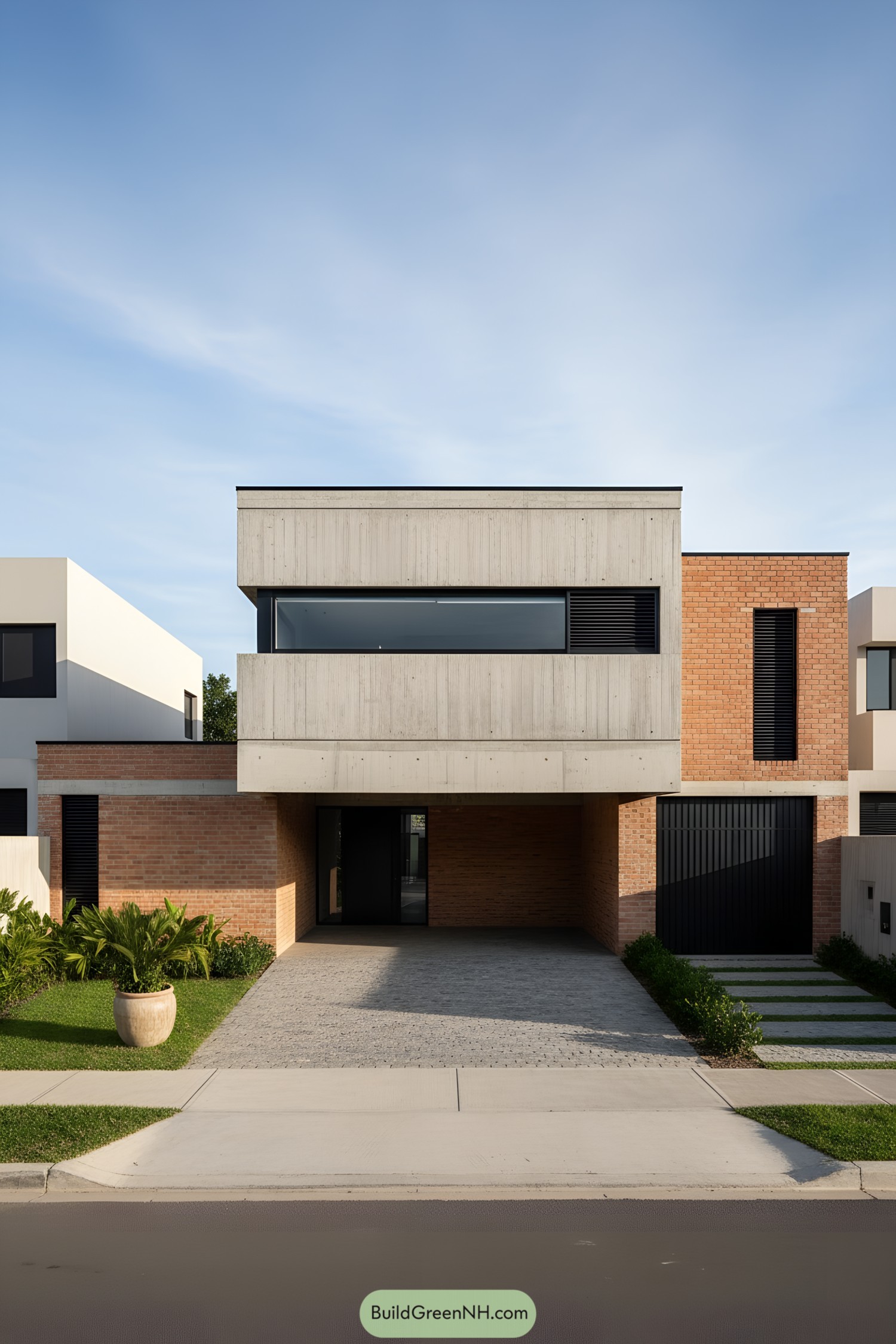
A long concrete band floats above warm brick walls, shading a deep entry and car court. Slender black louvers and a horizontal window slice keep the facade crisp and quietly dramatic.
We shaped the form from the idea of a cool veranda for hot days and a sturdy, low-maintenance shell. Brick brings human scale and texture, while the concrete ribbon ties everything together—like a very chic belt.
Sun-Shelf Brick Villa
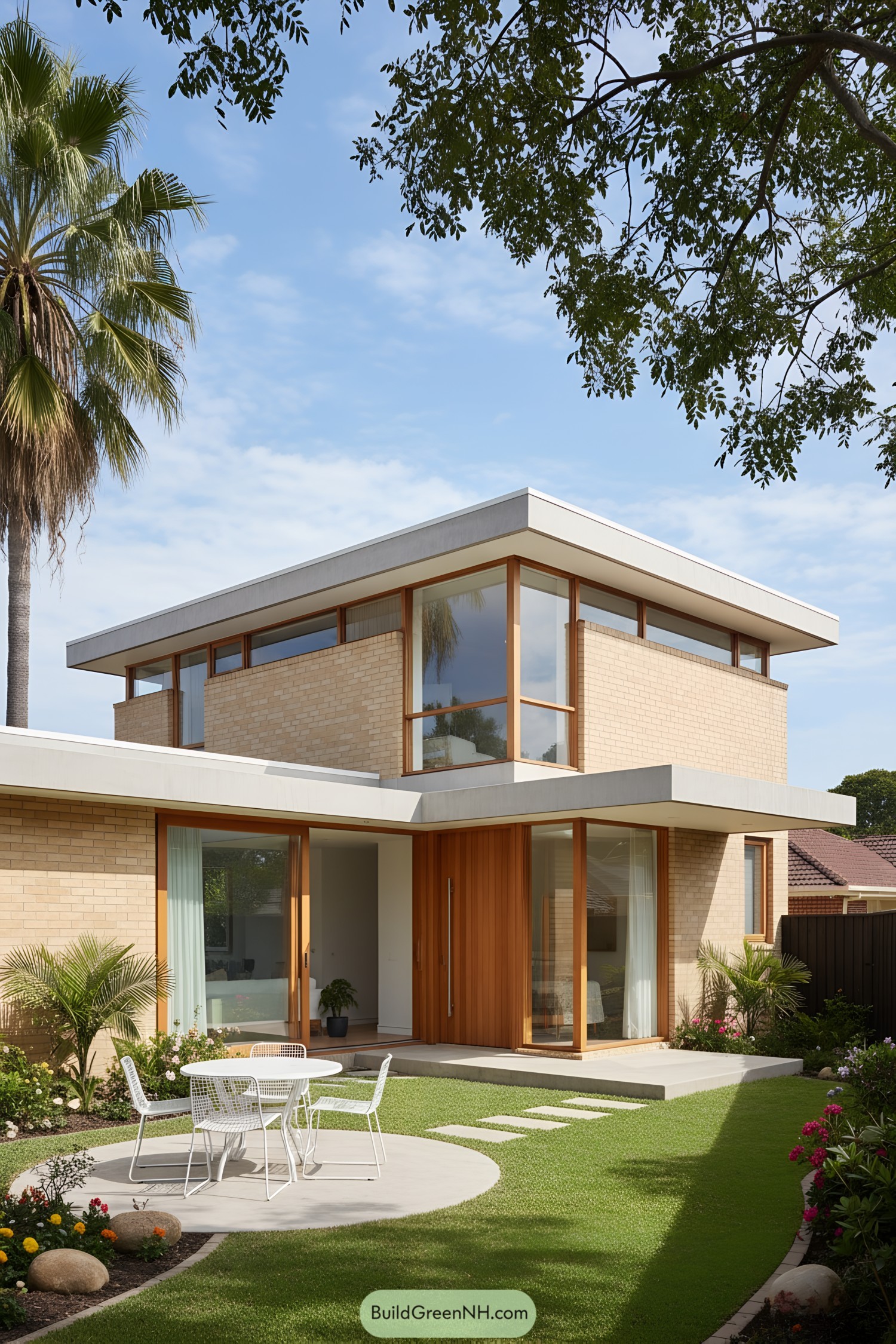
A low-slung brick base wraps a sunken patio, while a slimmer second level floats above with deep concrete eaves and warm timber frames. Broad sliders open to the garden circle, making the living spaces breathe as easily as the lawn.
We shaped the forms after mid-century coastal homes, prioritizing shade, breeze paths, and honest materials. The brick’s sandy tone, slim mullions, and hovering rooflines keep it calm and bright—cool hat up top, party downstairs.
Cantilevered Timber Screen House
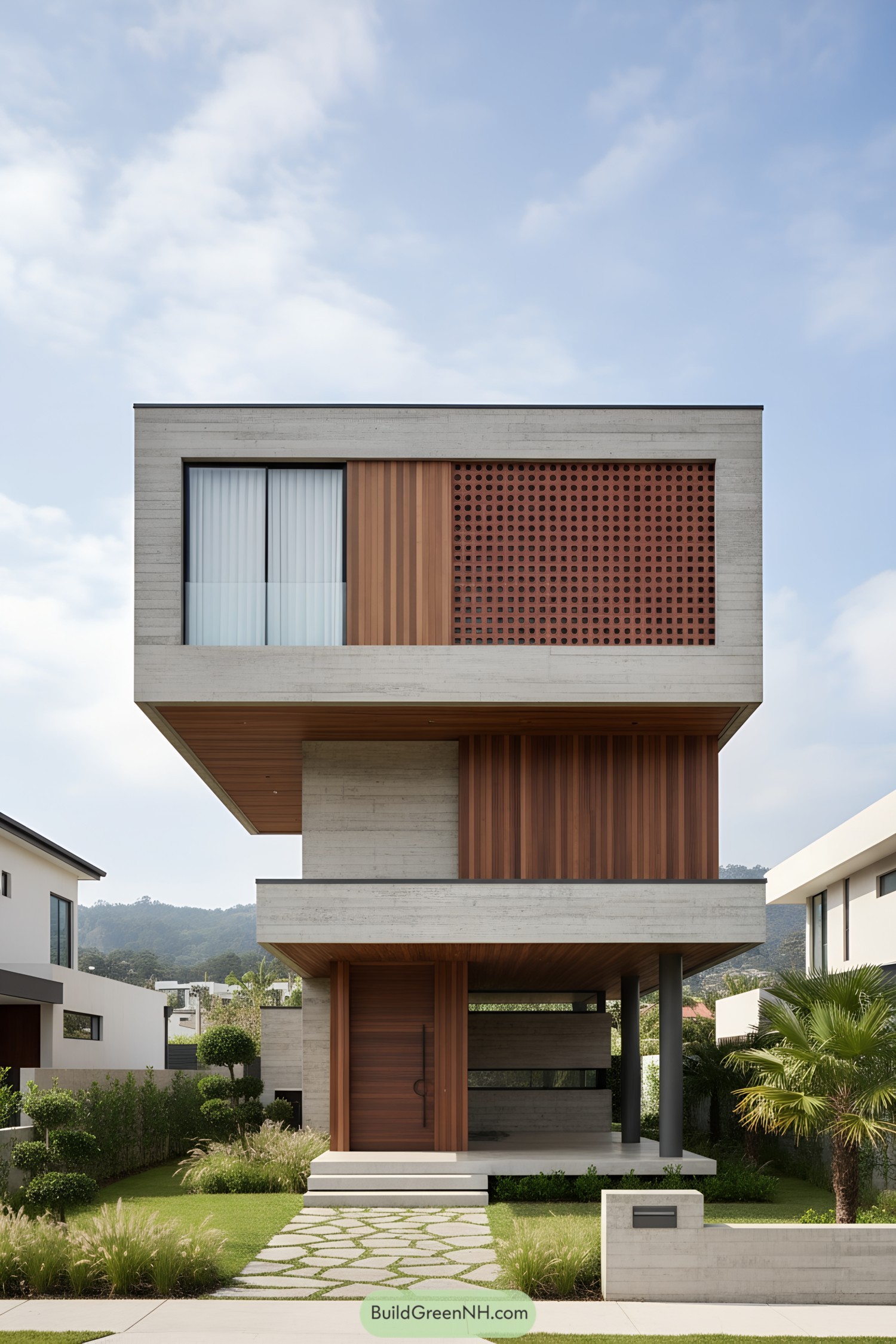
A crisp concrete frame floats a cantilevered upper level, wrapped in warm vertical timber and a perforated brick screen for filtered light. Slender columns, deep overhangs, and a lush entry garden create shade, privacy, and a breezy porch that doubles as an outdoor room.
We were inspired by tropical verandas and midcentury brise-soleil, then tuned the mix for modern living. The bold cantilever adds drama while keeping the footprint modest—because curb appeal shouldn’t hog the yard.
Breezeblock Brick Manor
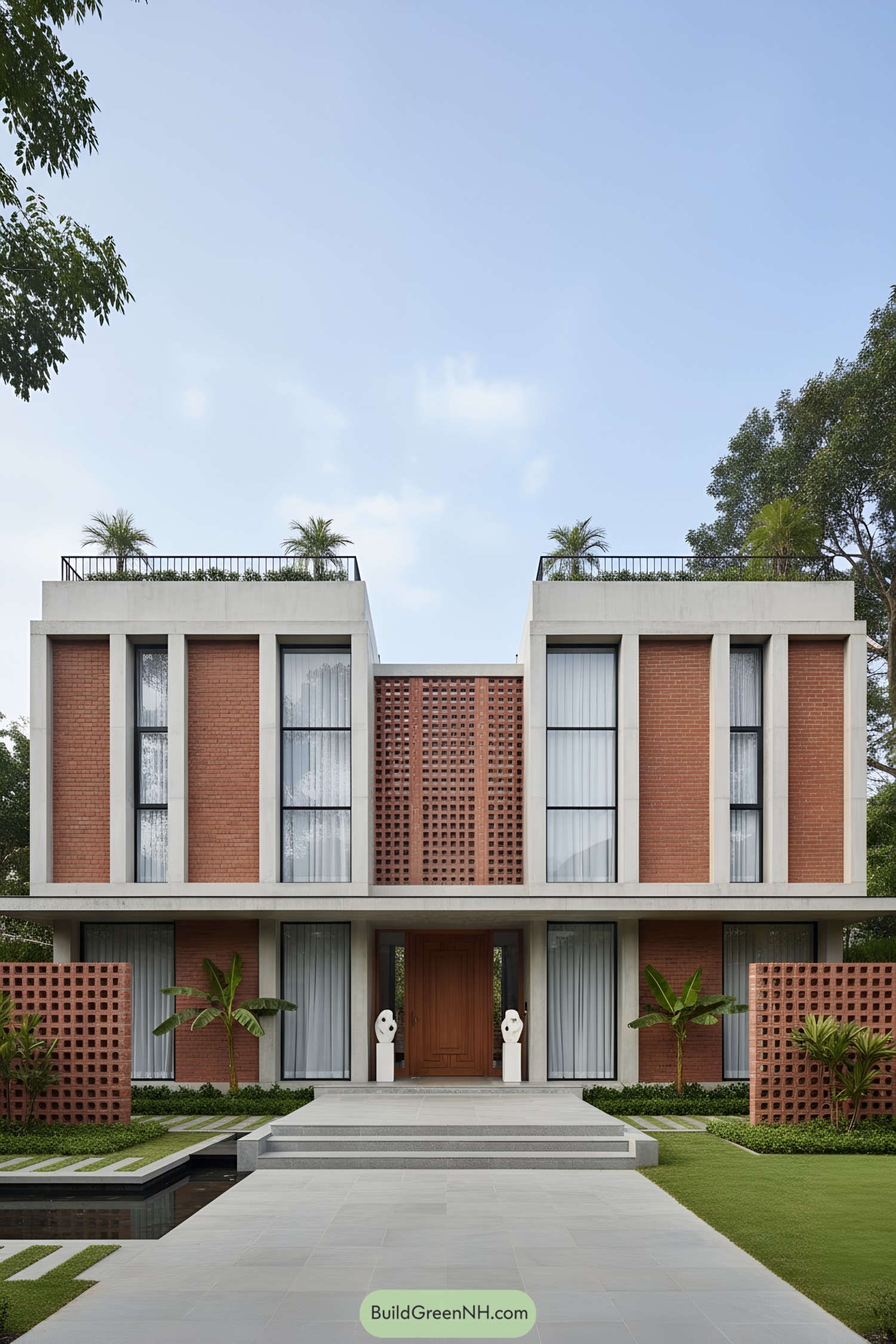
A symmetrical two-story residence pairs warm red brick with crisp concrete frames and tall glazing, punctuated by a perforated brick screen at the center. Rooftop planters, slim balconies, and a calm reflecting pool lead to a sculptural entry, making the geometry feel relaxed, not rigid.
We drew inspiration from tropical breezeways, mid-century lattices, and the rhythm of colonnades found in civic architecture. The result balances solidity and lightness—privacy where needed, softened by airflow, filtered daylight, and a few houseplants doing their best runway walk.
Open-Grid Brick Atrium House
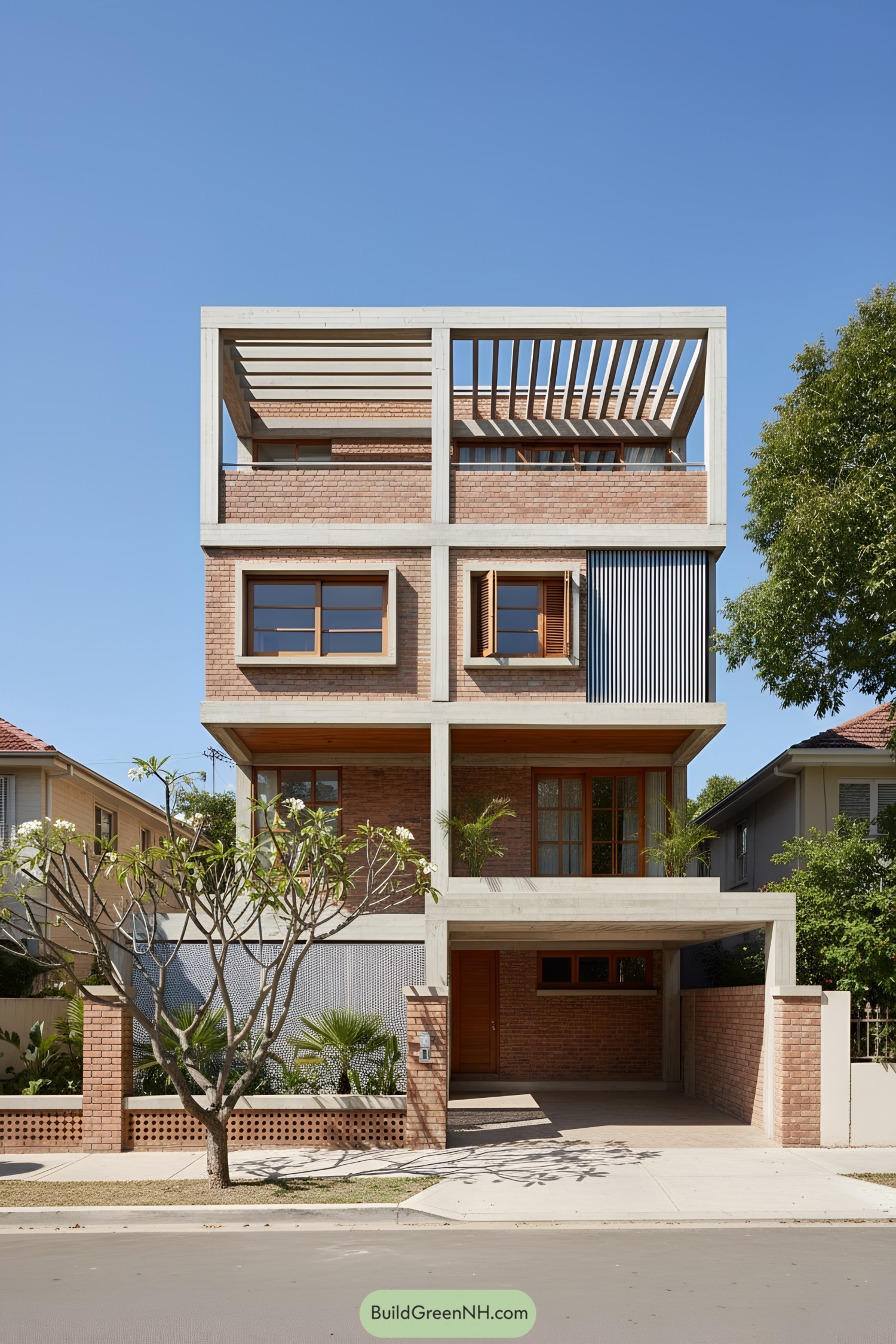
A stacked composition pairs warm brick volumes with a crisp concrete grid, creating shaded terraces, deep window reveals, and a breezy rooftop pergola. Timber-framed windows, vertical metal screens, and perforated masonry balance privacy with light and airflow.
We drew inspiration from tropical verandas and mid‑century modern frames, aiming for a home that breathes without fuss. The structure works like a sunscreen and a bookshelf at once—organizing life, casting shadows, and making room for plants to quietly take over.
Verdant Veranda Brick Retreat
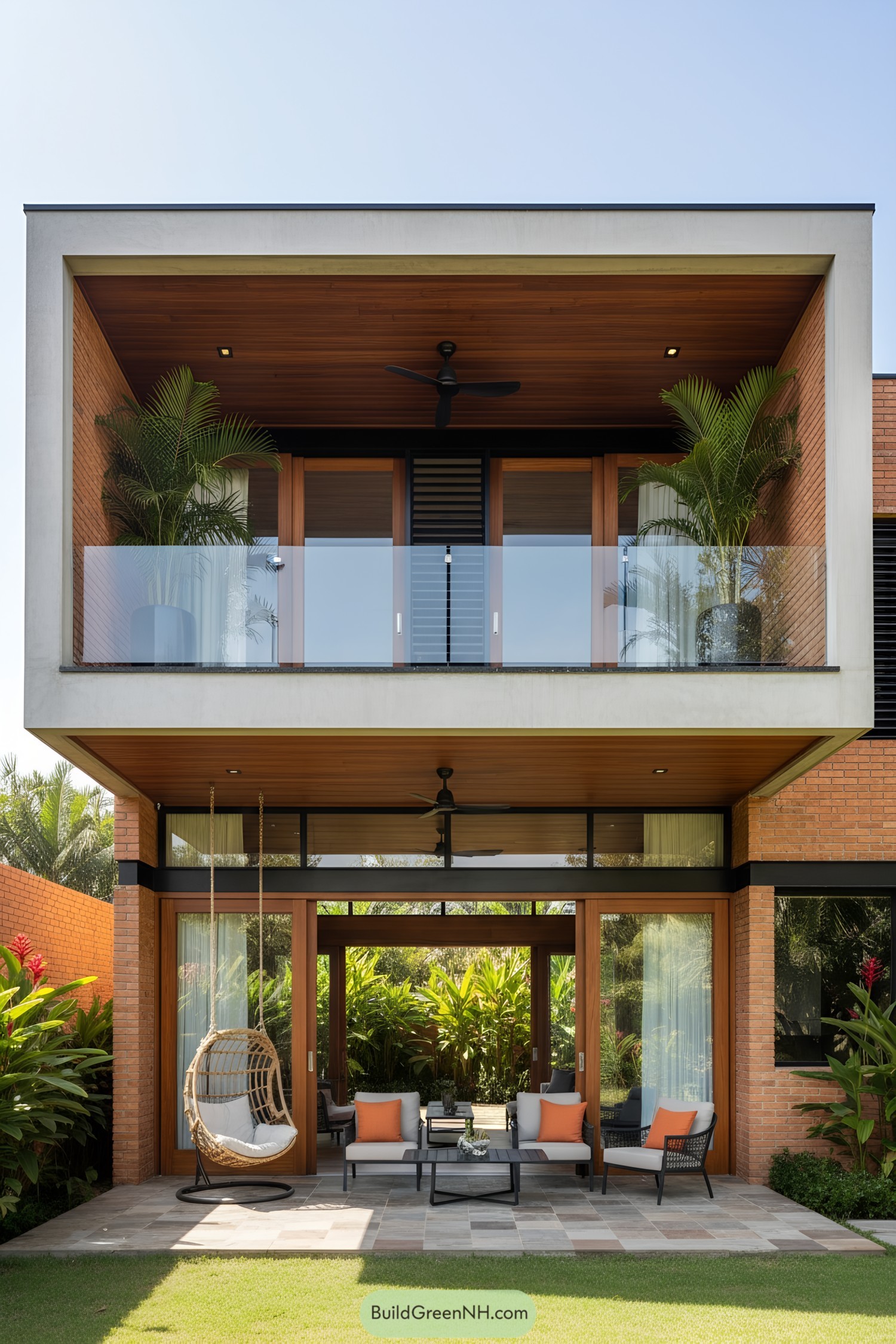
A rectilinear volume frames a shaded patio below and a glass-balustraded balcony above, wrapped in warm brick and timber soffits. Broad openings, ceiling fans, and lush planters keep breezes moving while the swing chair claims the best seat in the house.
We shaped the stacked boxes to create deep overhangs that temper sun and invite outdoor living, inspired by tropical verandas and modernist clarity. Honest brick, slim concrete edges, and wood accents strike a calm rhythm—proof that comfort and geometry can be good friends.
Stacked Pergola Brick House
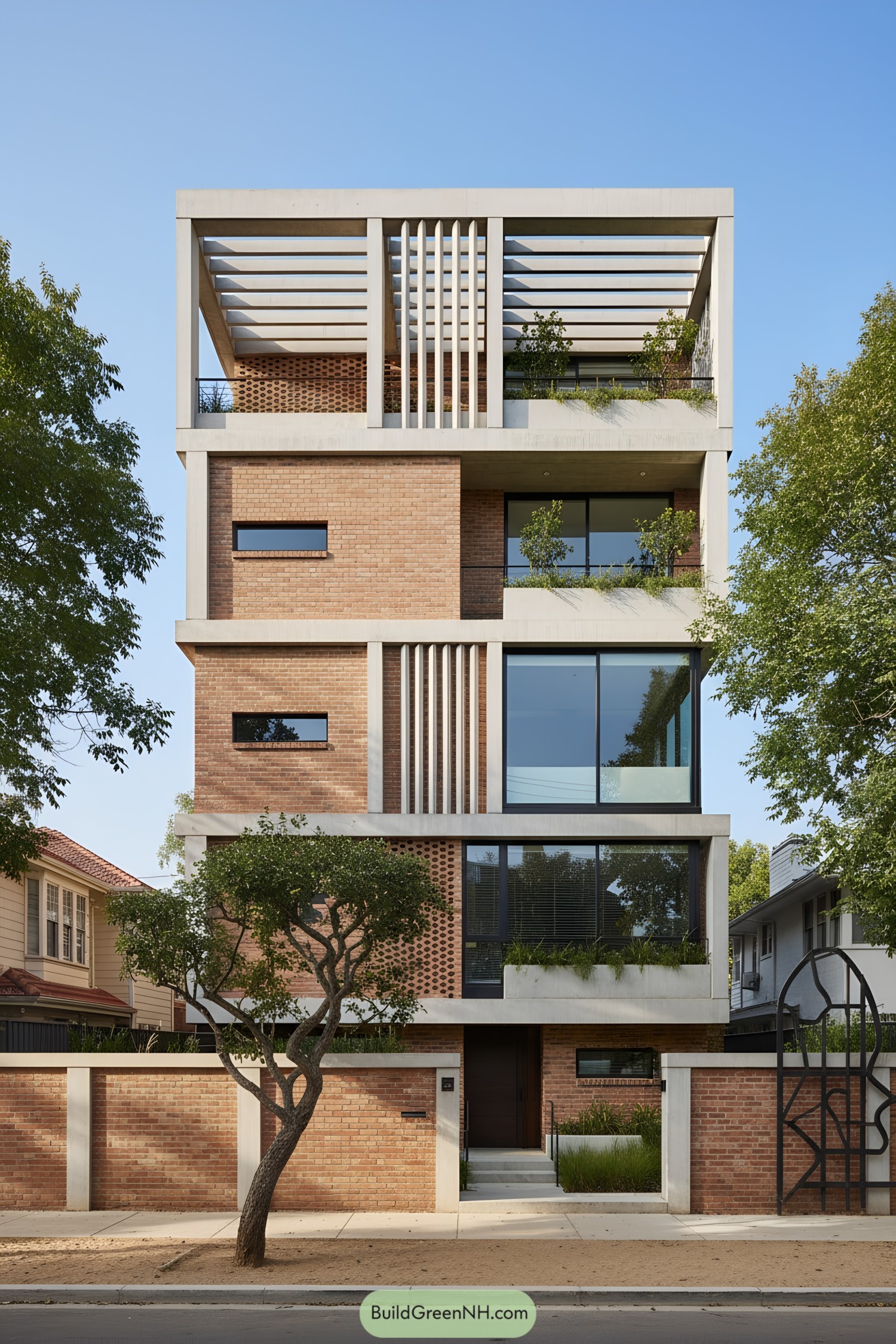
A crisp concrete frame stacks generous terraces around warm brick infill, with breezeblock screens and slim fins cooling the facade. Large glass panes shift with smaller slit windows, balancing openness and privacy while greenery softens each ledge.
We shaped the massing like a vertical courtyard, inspired by Mediterranean pergolas and townhouse rhythms. Honest materials, shade-first detailing, and pocket planters deliver comfort and character—because a house should breathe, not just pose.
Banded Brick Cube Retreat
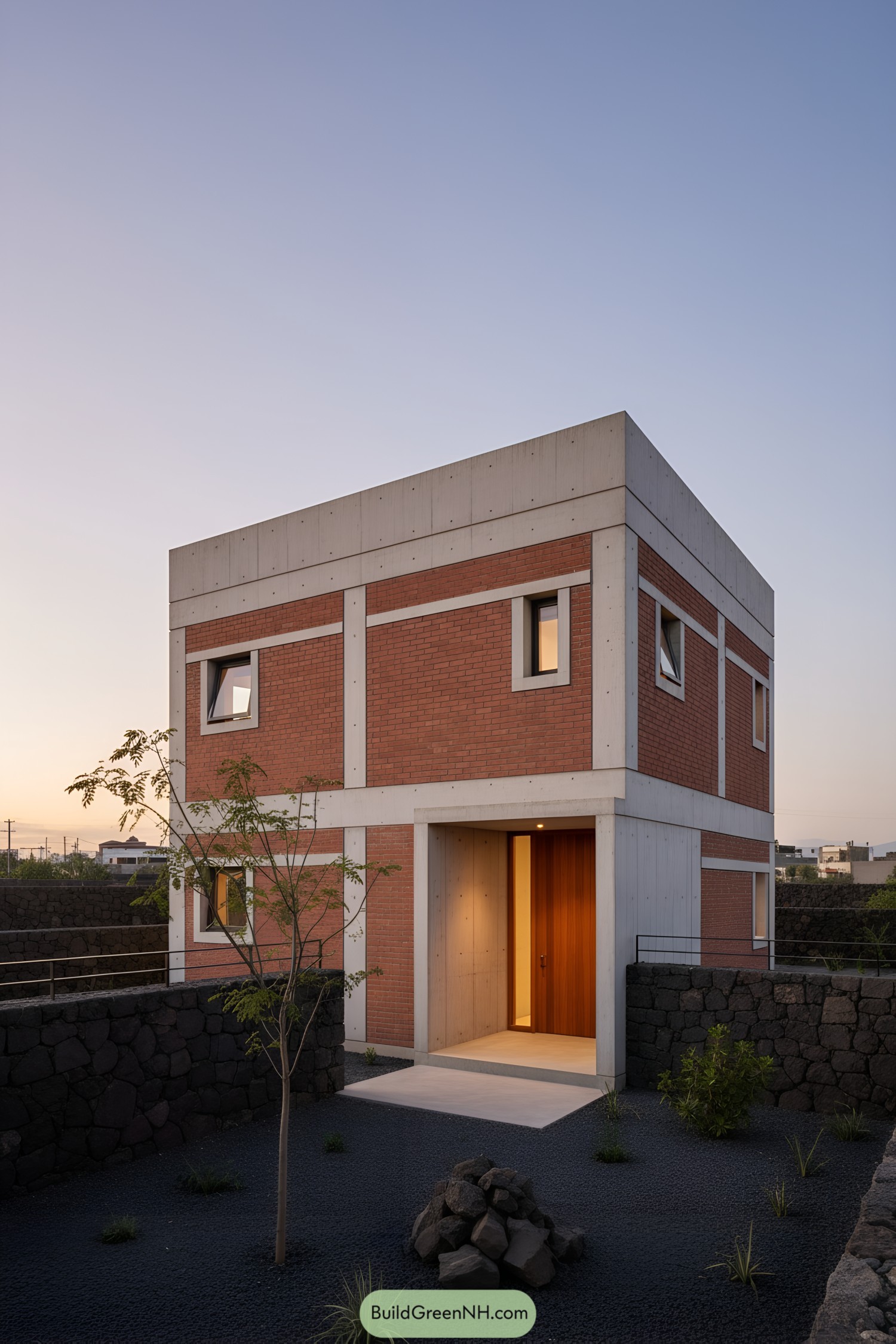
A compact cubic volume pairs red brick infill with crisp fair-faced concrete bands, framing small punch windows and a recessed timber entry. The forecourt uses dark gravel, lava-stone walls, and sparse planting for a calm, low-maintenance arrival.
We drew from rationalist grids and Jeju’s volcanic textures, chasing a house that feels both ordered and grounded. The cube keeps costs tidy and shadows sharp, while the thick concrete belt quietly says, “yes, I lift.”
Stepped Brick Framescape
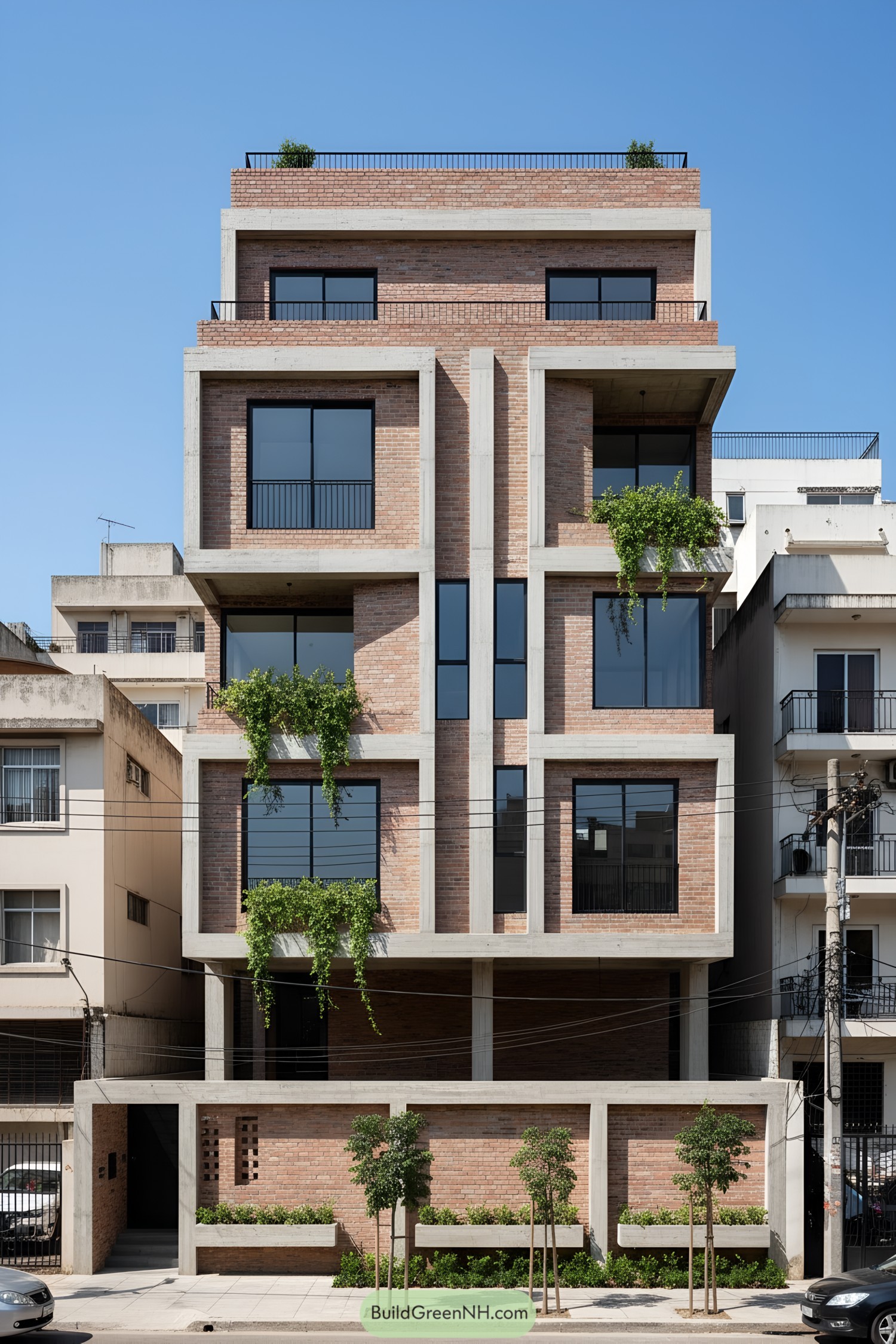
Stacked concrete frames carve deep terraces around warm brick infill, punctuated by black steel windows and trailing planters. Recessed balconies create shade and rhythm, while a slim central spine stitches the elevations into a calm, urban composition.
We drew inspiration from brutalist grids and Mediterranean loggias—serious bones with breezy hangouts. The stepped massing softens the street wall, adds privacy, and sneaks in pocket gardens because city life needs chlorophyll as much as coffee.
Timber Eave Brickwalk Residence
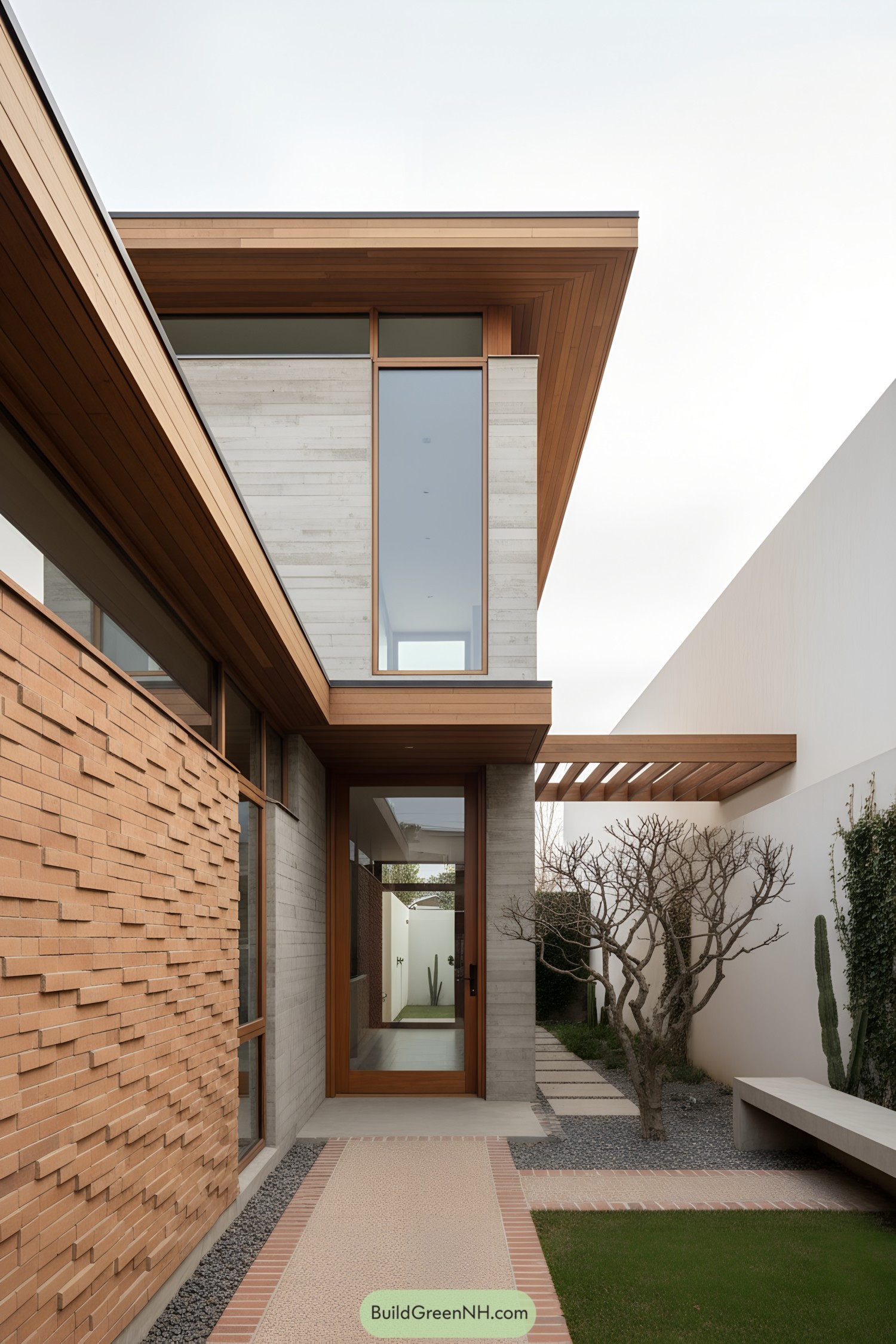
A slender concrete volume is wrapped with warm timber soffits and punctured by full-height glazing. Textured brickwork lines the entry path, while a pergola bridges to a quiet courtyard of gravel, pavers, and a sculptural tree.
We drew inspiration from midcentury eaves, Japanese courtyard calm, and the tactile rhythm of handmade brick. The mix of cool concrete and warm wood keeps it crisp yet welcoming—like a well-tailored jacket with sneakers.
Orbiting Brick Circle House
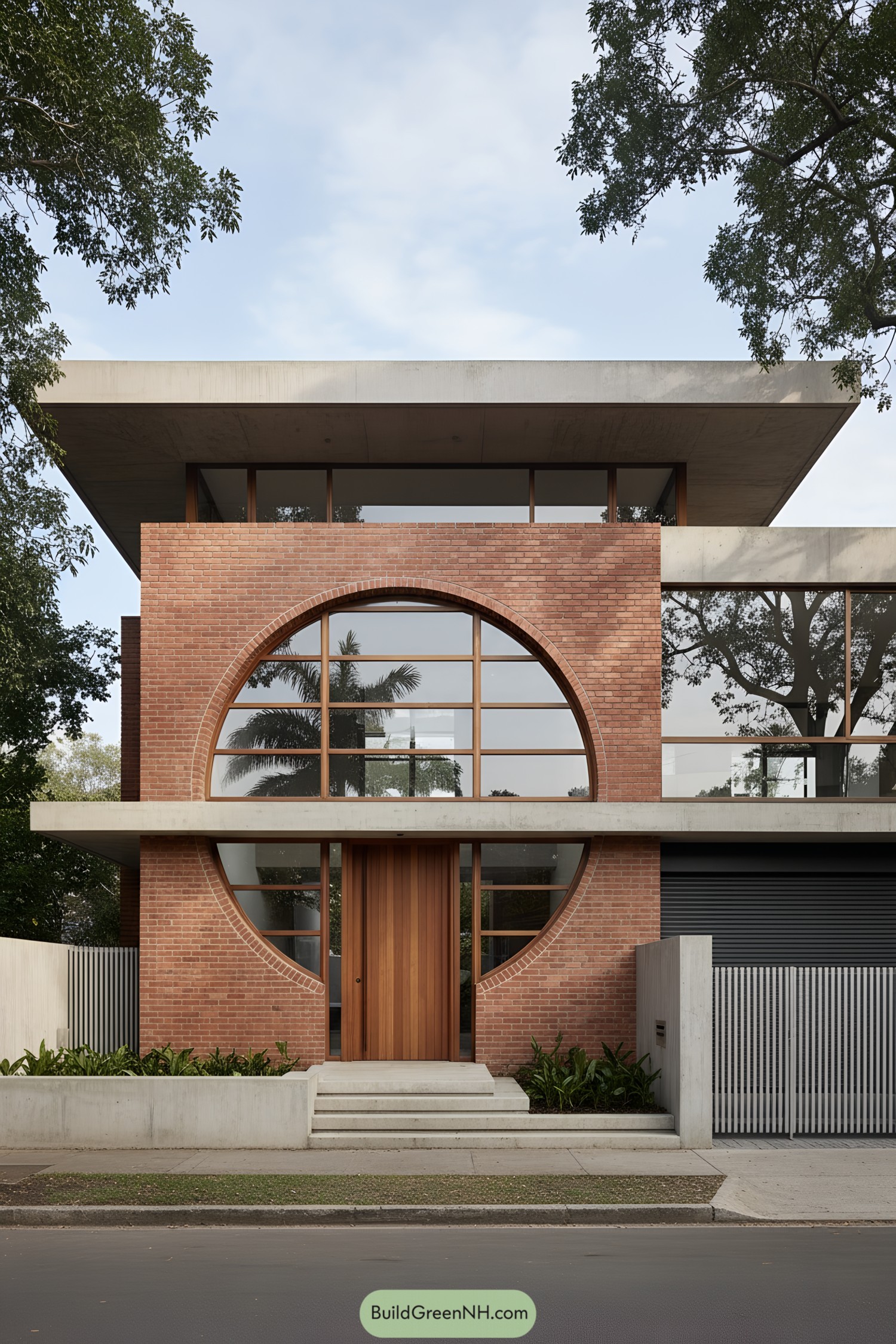
A bold circular brick aperture anchors the facade, framed by warm timber mullions and a solid wood entry door. A slim concrete ribbon cantilevers as a shade ledge, while floor-to-ceiling glazing opens the living spaces to the street’s canopy.
We shaped the composition around a “sun dial” circle, blending honest brickwork with crisp concrete planes for calm geometry. Mid-century cues, tropical light, and a dash of playful symmetry guided the proportions—because serious architecture can still smile.
Porch-Slot Concrete Canopy House
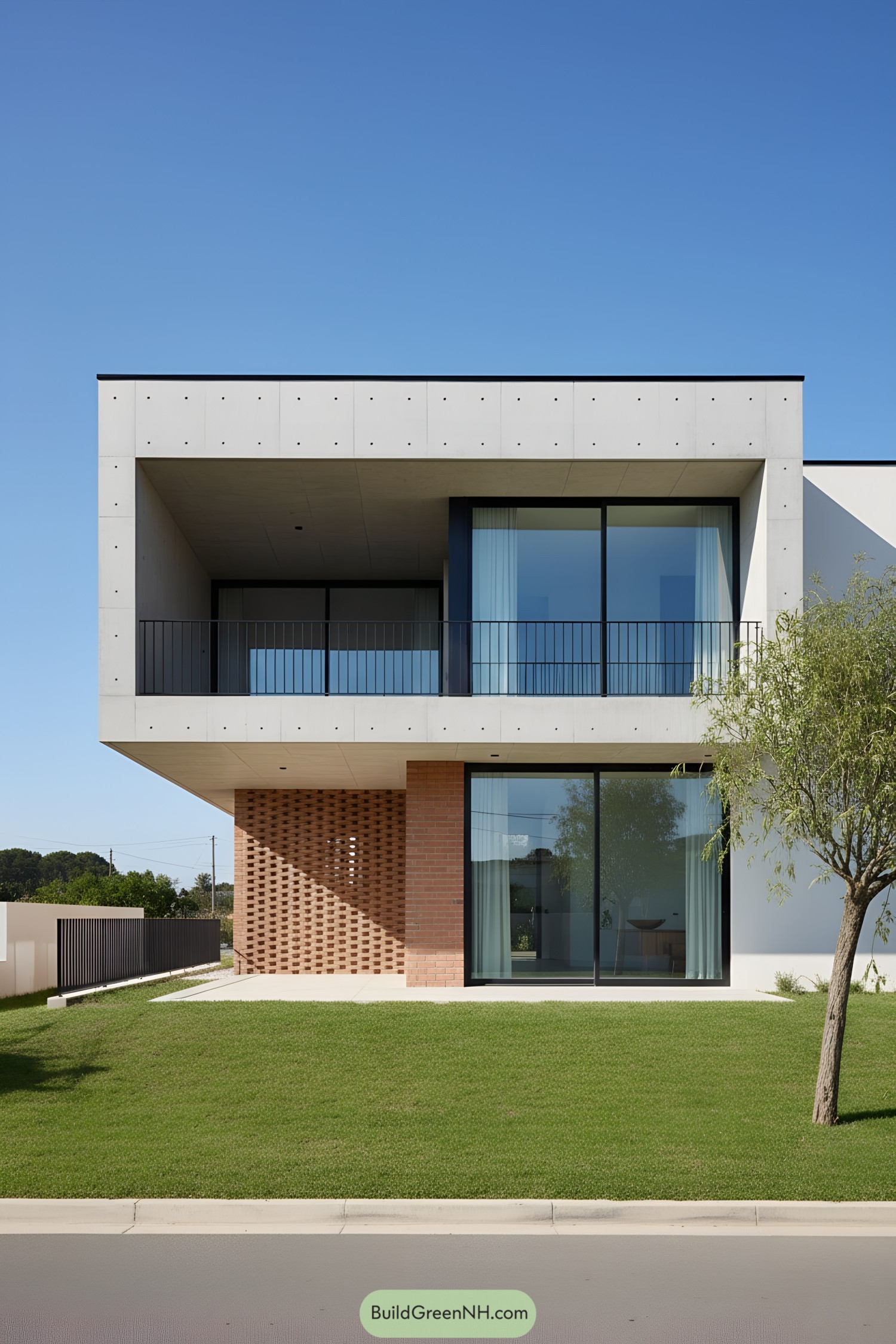
A crisp concrete volume hovers over a grounded brick base, forming a shaded porch-slot balcony and wide glazing for long views. Perforated brick screens temper light, while the upper frame’s deep reveal cools the interiors like a built-in visor.
We shaped the massing from seaside verandas and mid-century sun-hoods, swapping ornament for honest brick and clean concrete planes. Passive shading, cross-ventilation, and a compact footprint keep it efficient—because beauty shouldn’t need an instruction manual (or a huge energy bill).
Offset Brick Cubes With Soft Green
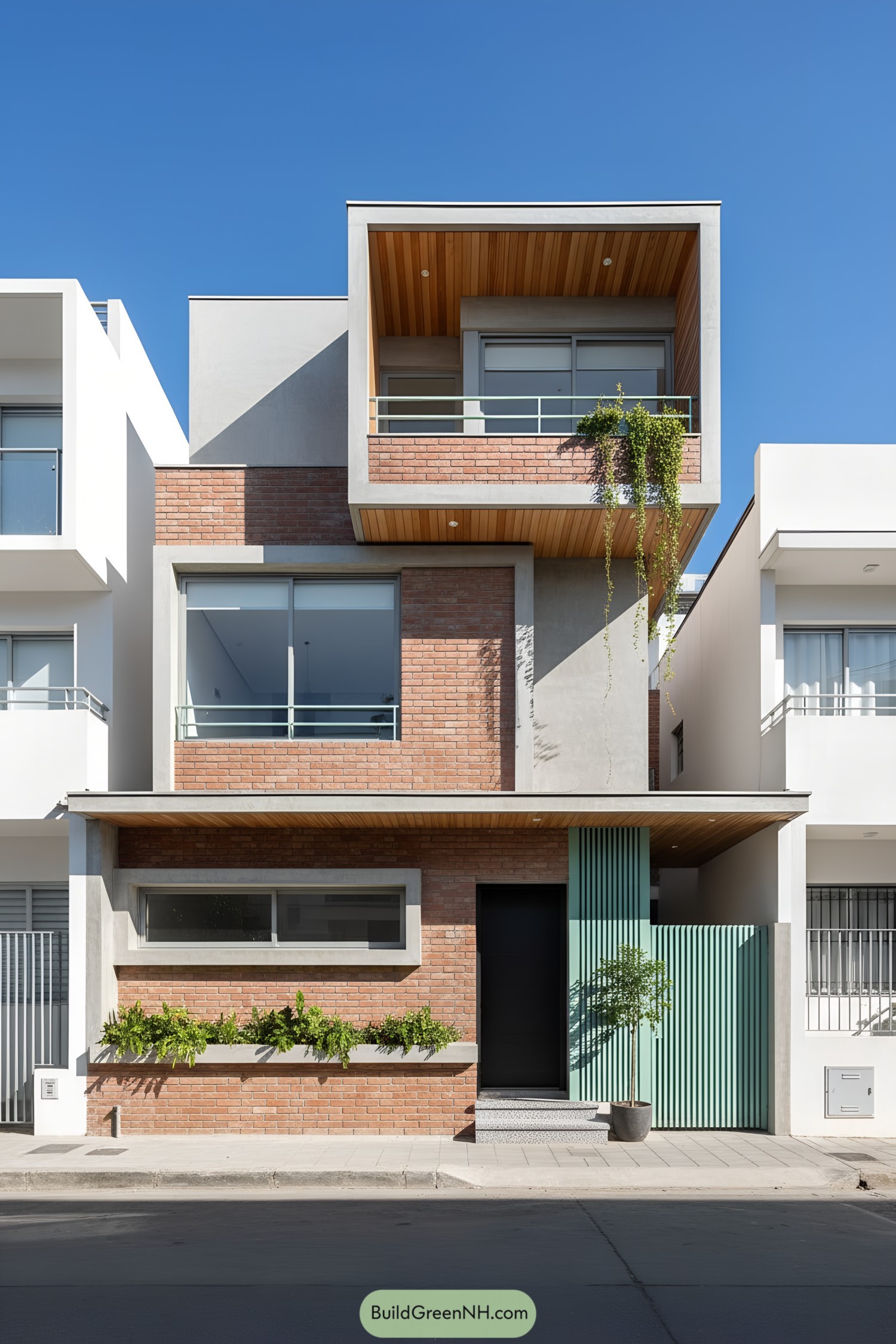
The façade stacks offset brick volumes wrapped in crisp concrete frames, with warm cedar soffits softening the geometry. Broad glazing, a planted balcony, and a slim street planter bring light and leafiness to the tight lot.
We shaped these cubes to carve shade and privacy while catching breezes—urban comfort without the mechanical fuss. The mint slats and trailing vines add a playful note, because serious architecture can still smile.
Raked Parapet Brick Porch House
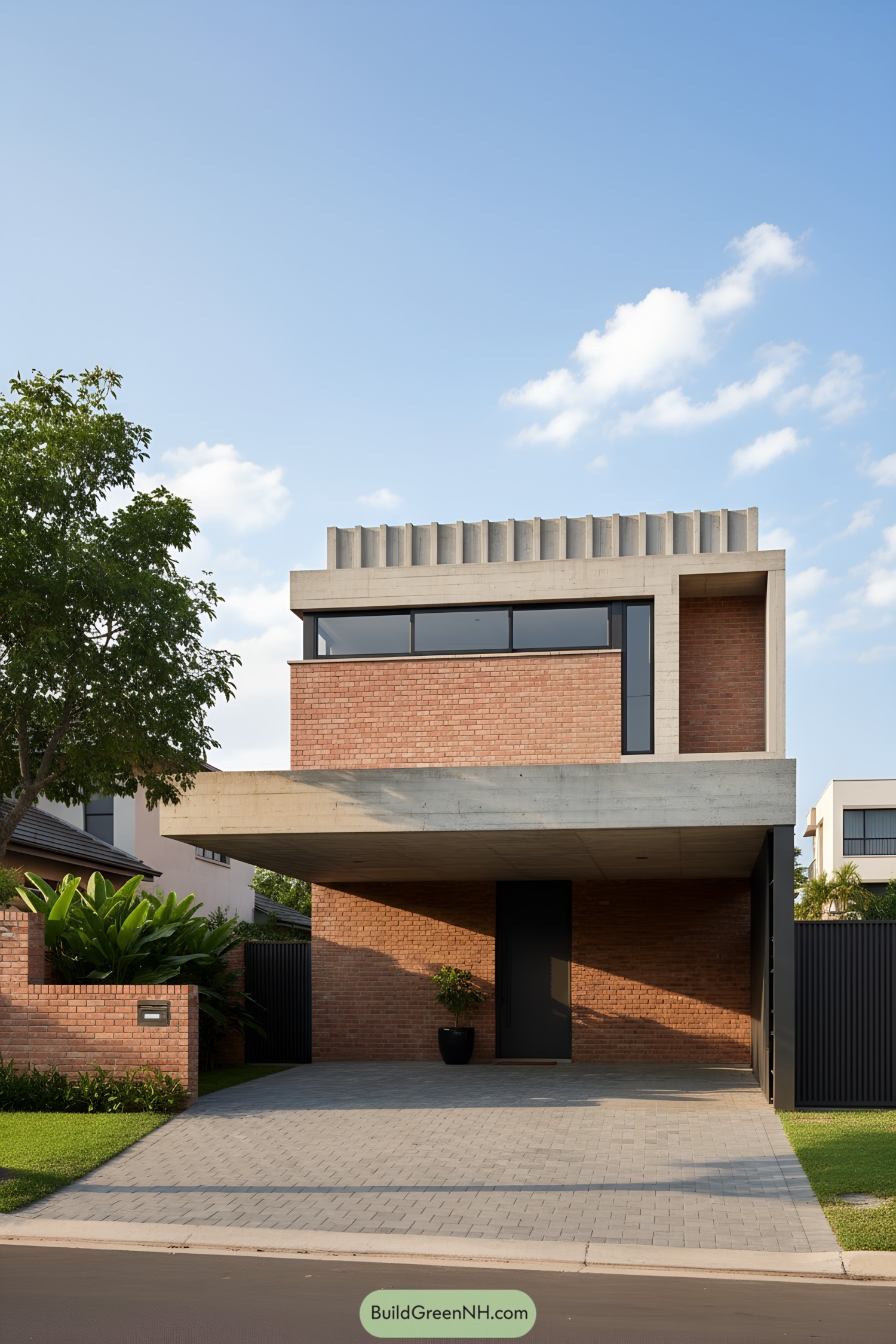
A cantilevered concrete slab forms a shaded porch, wrapping a warm brick volume with crisp, black-framed glazing. The upper parapet’s rhythmic rakes catch light and shadow like a tidy skyline, because roofs can have fun too.
We drew from factory lofts and tropical verandas, blending tough materials with breezy overhangs for comfort. The plan stacks privacy above and openness below, channeling cross-ventilation and framing garden views without showing off.
Louvered Brick Portal House
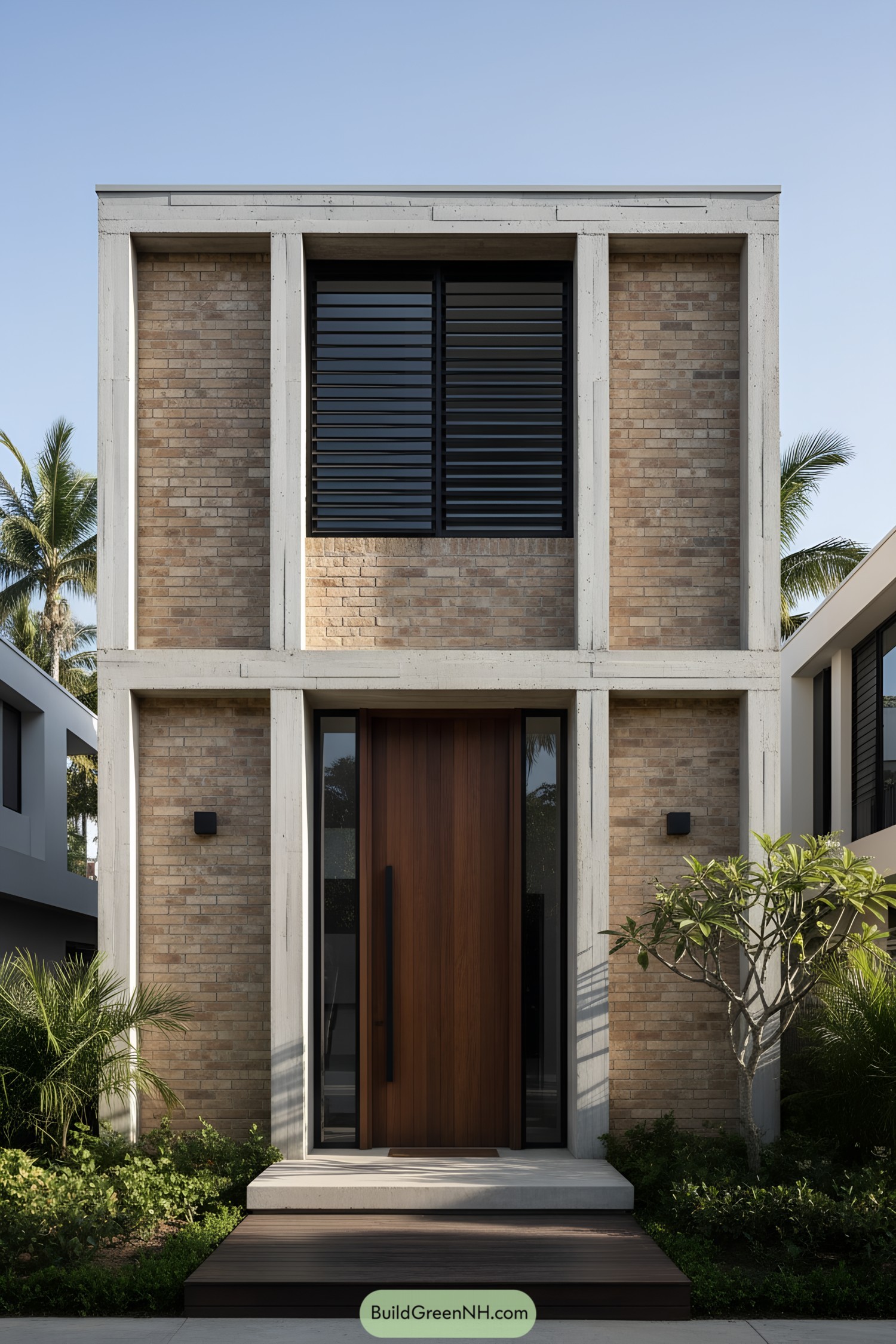
A tight concrete grid frames warm, light-toned brick, anchoring a tall entry of rich timber flanked by slim sidelights. Upper louvered screens temper sun and privacy while adding a bold, rhythmic accent.
We chased a calm, tropical modern vibe: masonry mass for thermal comfort, louvers for breezes, and a crisp frame for order. The result is a compact front that feels composed and welcoming—like a tuxedo with flip-flops.
Twin Gables Over Concrete Mezzanine
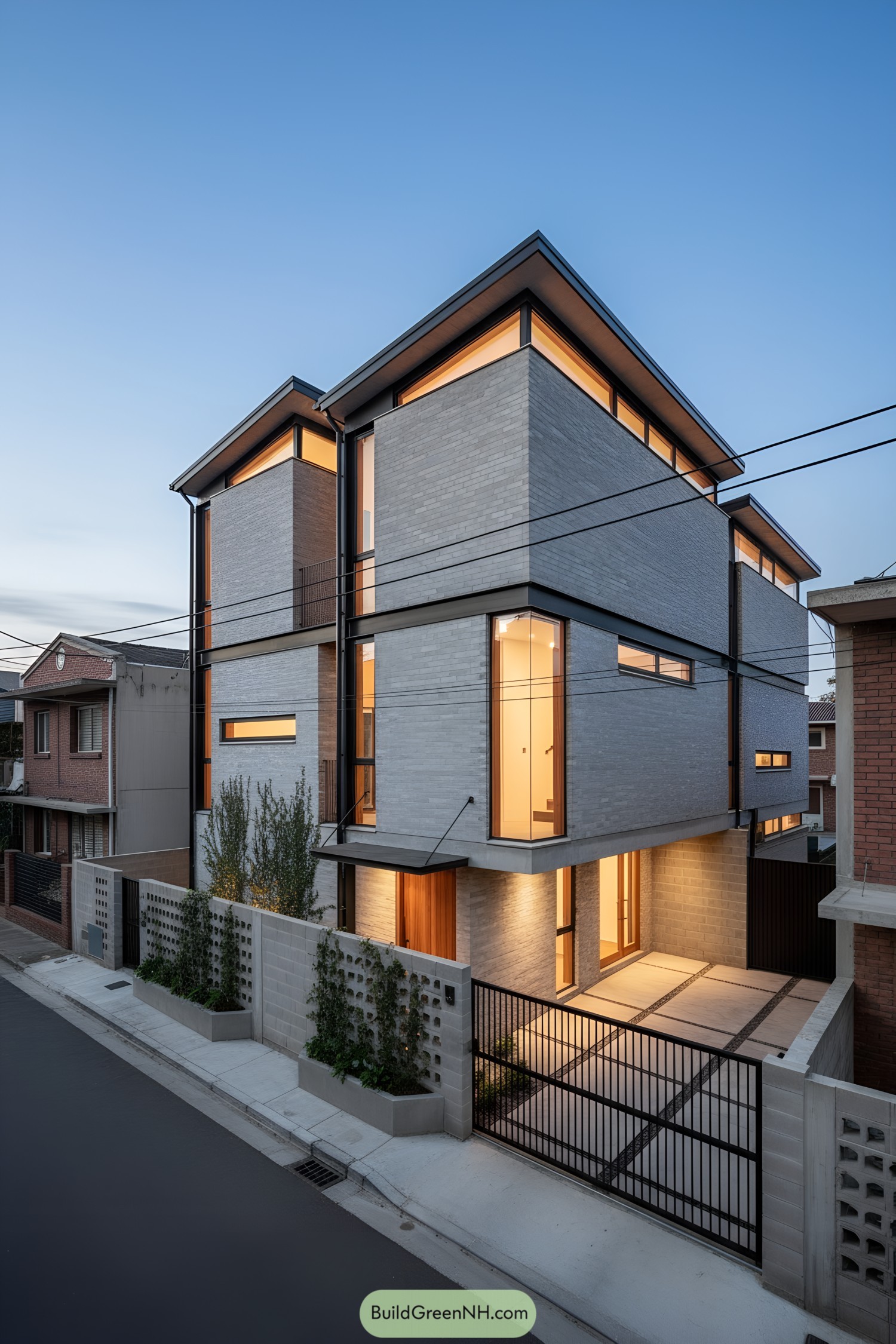
Two staggered volumes in pale brick sit on a concrete mezzanine, linked by steel frames and slim bridges. Continuous clerestory bands wash the top floor in light while corner glazing sharpens the edges.
We pulled from small-lot urban townhouses and Japanese machiya rhythms, favoring narrow footprints and layered privacy. Breezeblock garden walls soften the street edge, and the car court doubles as a pocket patio—because every driveway deserves a side hustle.
Planter-Lined Brick Grid Residence
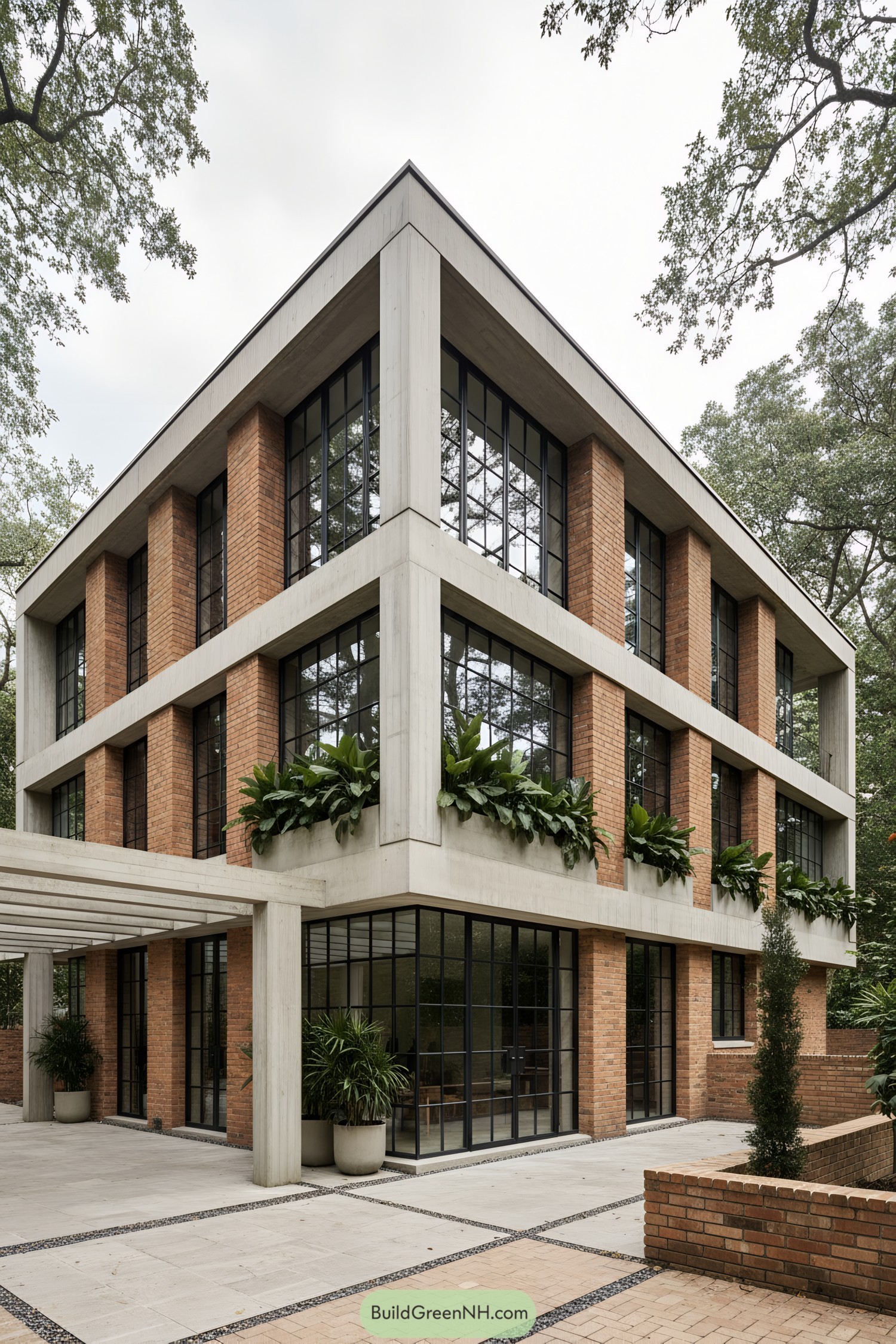
A rhythmic concrete frame wraps warm brick bays, with tall steel windows pulling in light like a greenhouse with manners. Deep planter ledges stitch greenery along each level, softening the crisp structure and cooling sunny exposures.
We drew from early modernist factories, tropical verandas, and the calm order of cloisters. The result is a home that feels disciplined yet relaxed—formal lines, generous shade, and just enough plants to make the neighbors wonder if it waters itself.
Horizon-Slab Brick Pavilion
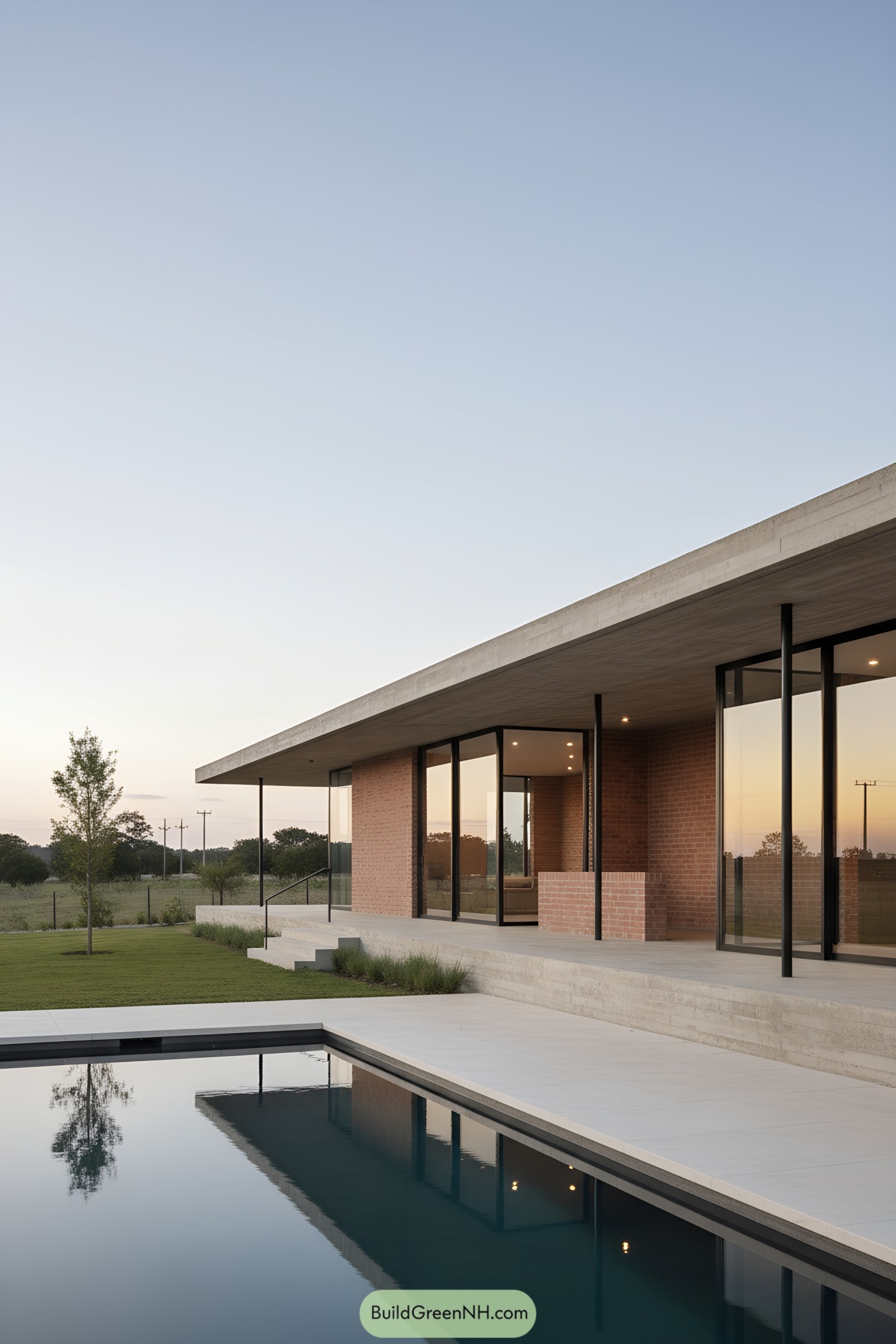
A slender concrete roof floats over warm brick volumes and expansive glass, framing long views across the lawn and reflecting in the pool. Thin steel posts keep the mass light, while broad steps land you on a calm, shaded terrace.
We blended midcentury horizontality with ranch pragmatism, dialing up shade and cross-breezes for real-life comfort. The materials are honest and durable—brick for warmth, concrete for cool—because drama shouldn’t require maintenance calls.
Curved Cutaway Brick Modern
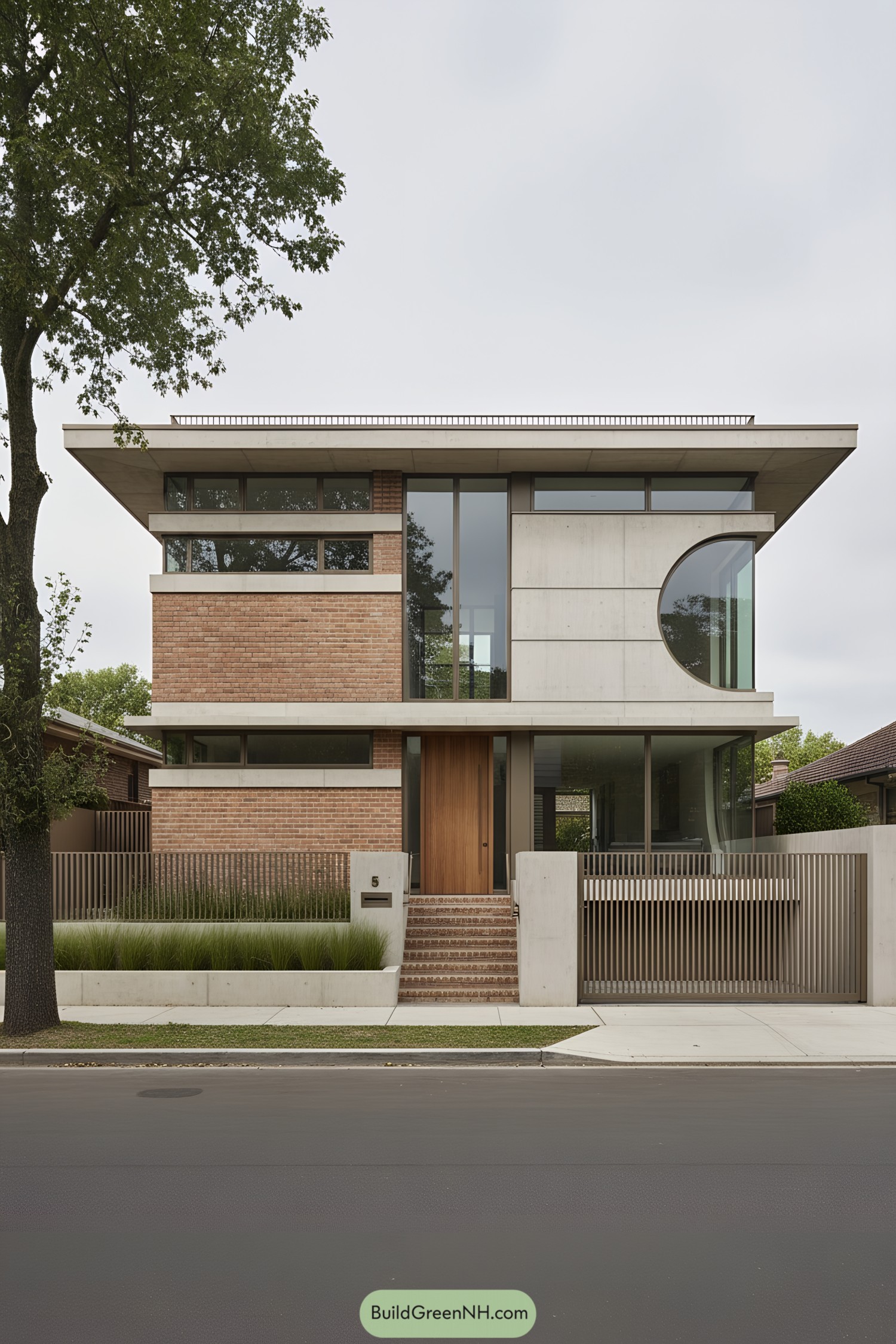
Layered brick bands ground the house while smooth concrete panels frame tall glazing and a playful circular cut-out. A warm timber door and fine metal screens add calm contrast to the crisp geometry.
We riffed on mid-century lines and urban townhouses, then snuck in that curved bay for a wink and better corner views. The roof floats lightly, shading generous windows so the inside stays bright without roasting—like sunglasses for a house.
Pin this for later:
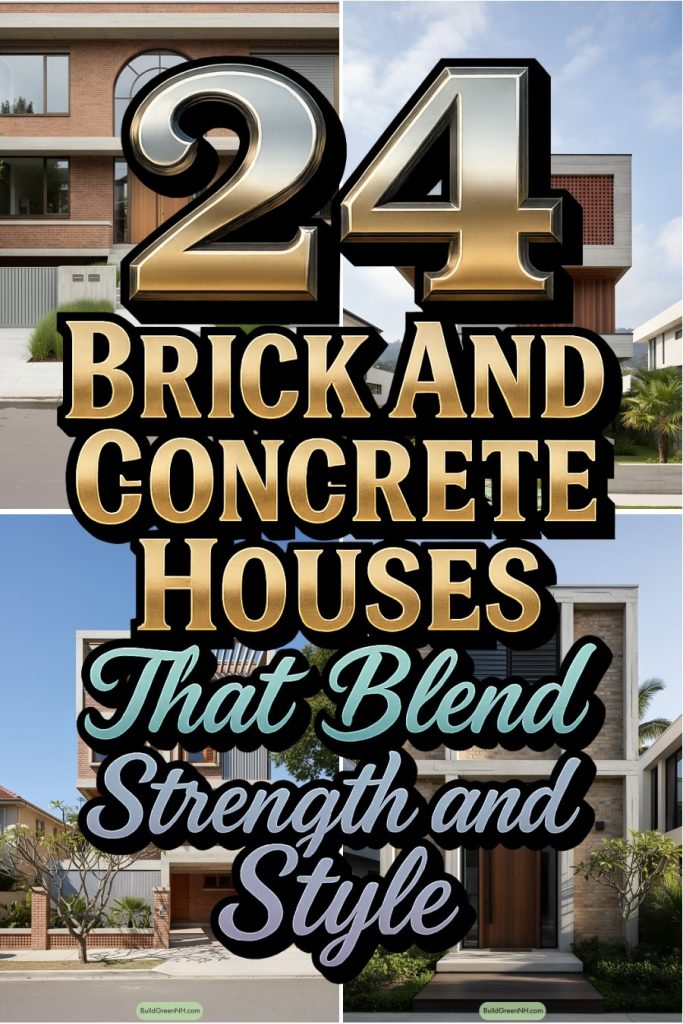
Table of Contents


