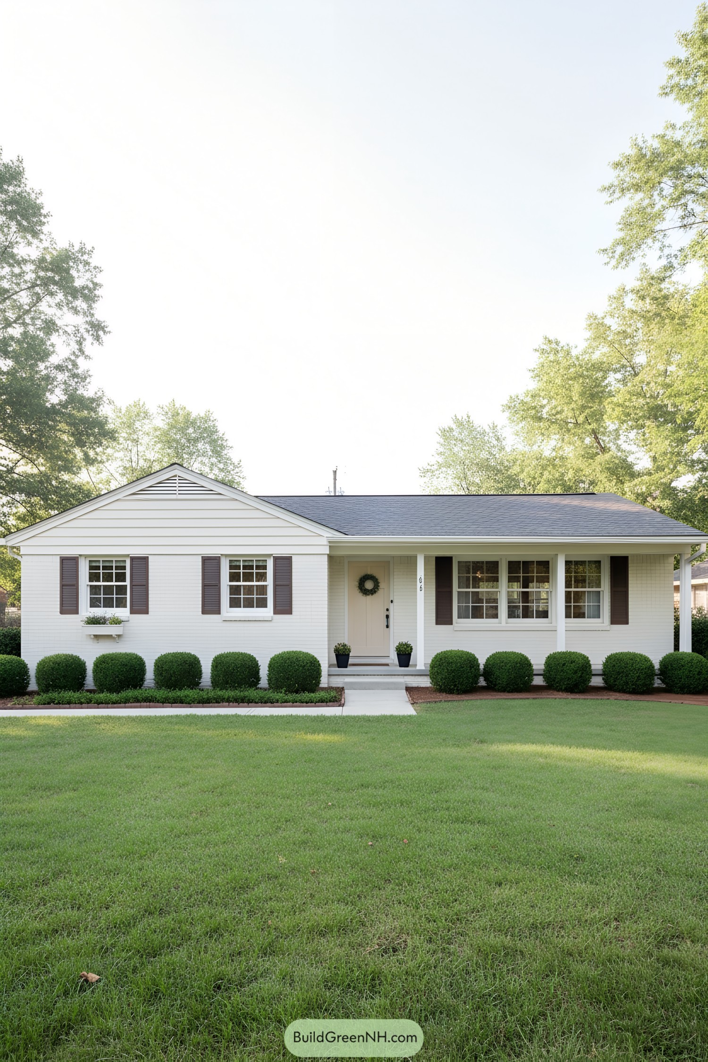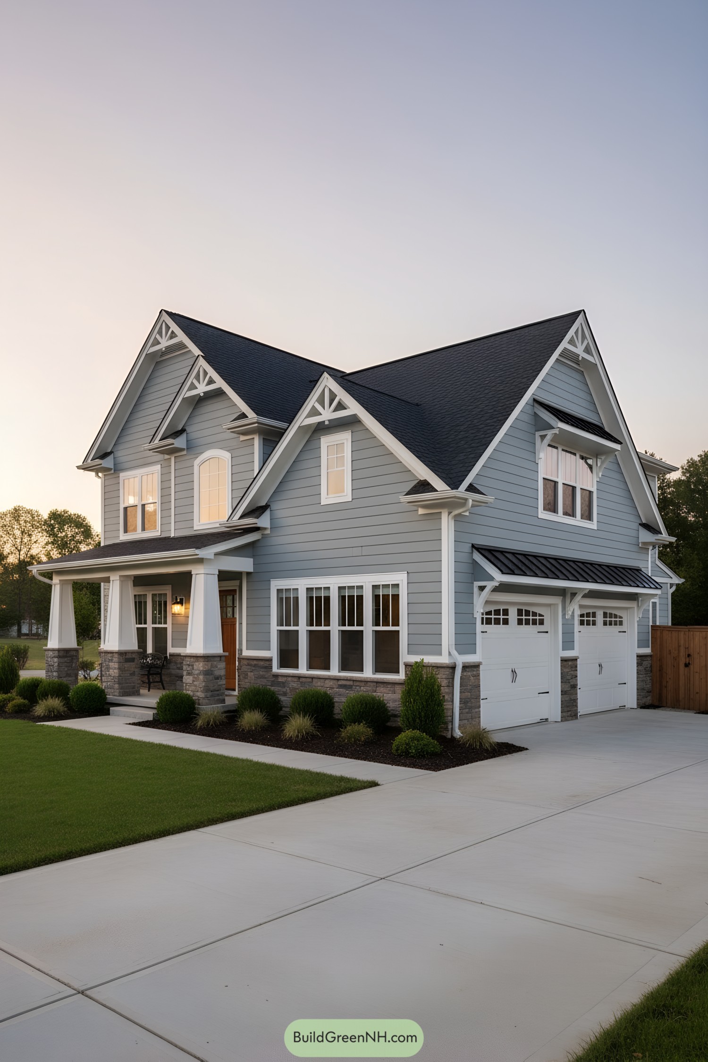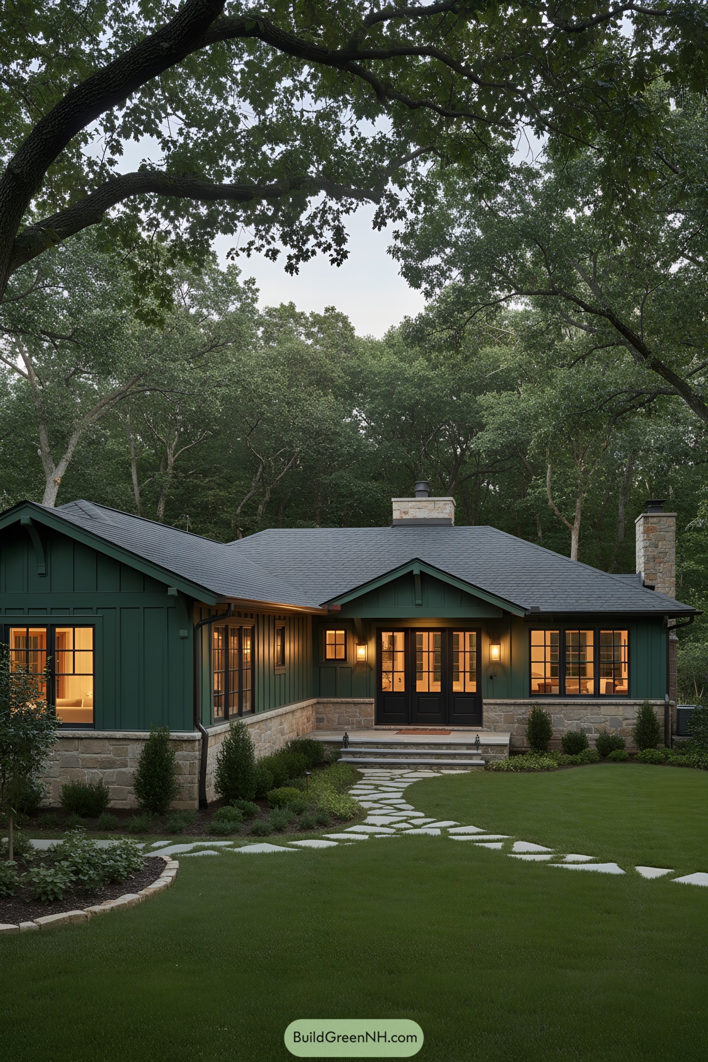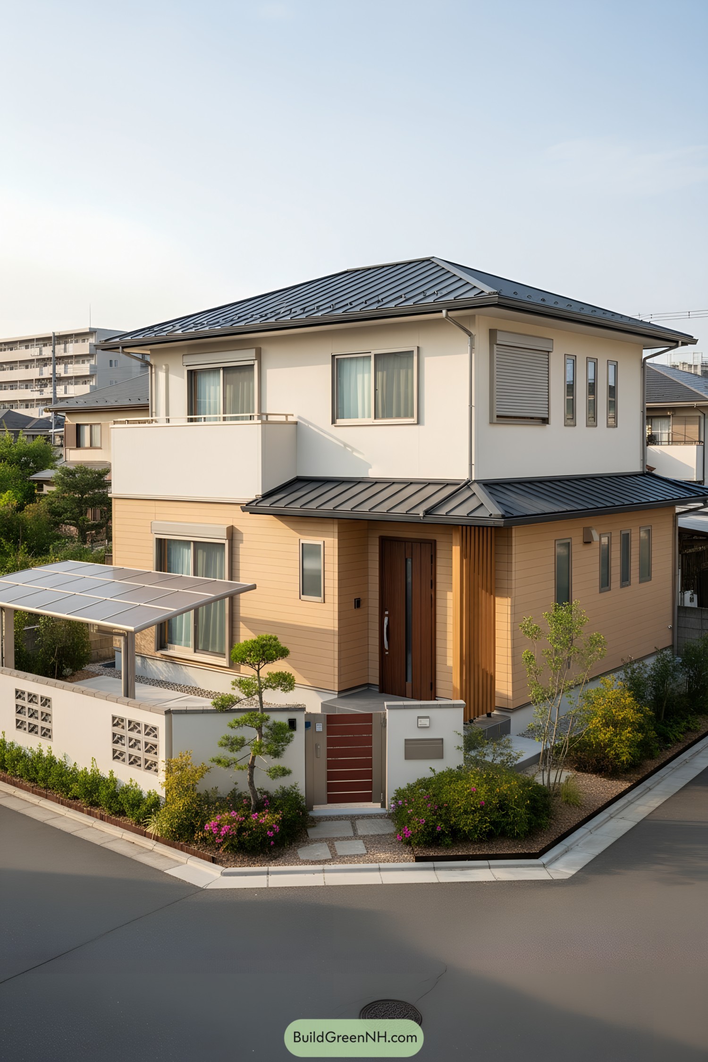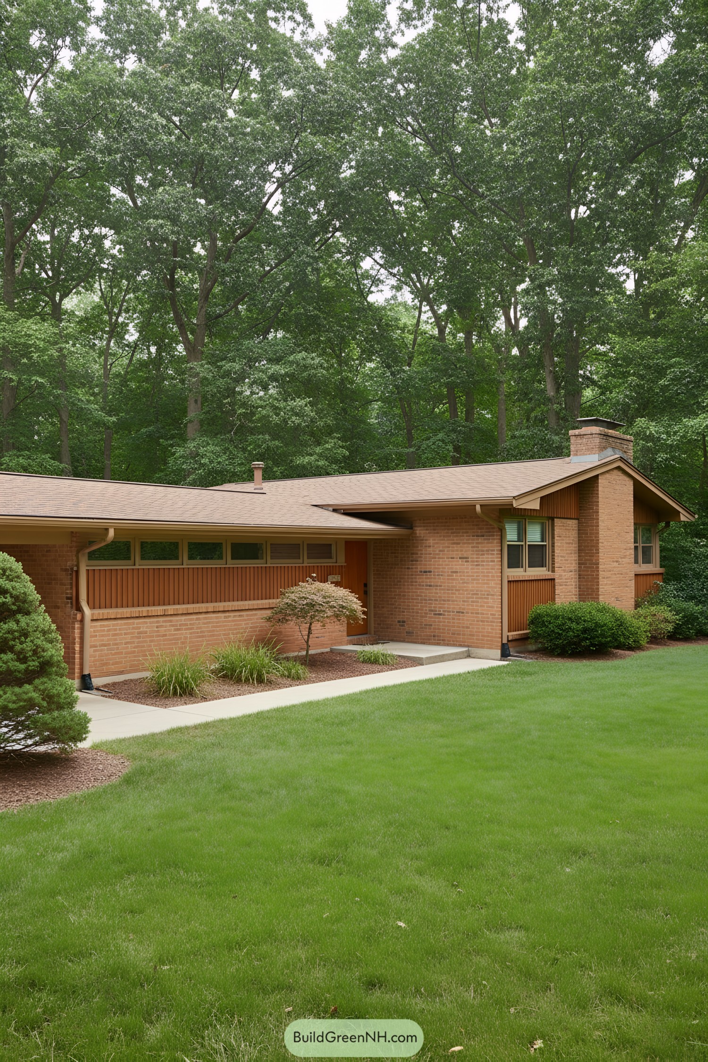Last updated on · ⓘ How we make our designs
Check out our blue ranch houses that blend cool color, classic charm, and effortless curb appeal for timeless exterior style.
Blue ranches are our “comfort food” with familiar shapes, thoughtful lines, and blues that shift from midnight tux to sunny-day denim.
We borrowed from coastal cottages, New England farmhouses, and a little midcentury honesty. Crisp trim, stone skirts, cedar accents, and the occasional butterfly roof for flair. The color does a lot of work, but proportion does the heavy lifting.
As you skim, watch how contrast keeps entries clear and porches clean, how window rhythm feels neighborly, and how low, confident rooflines make everything easy to live with.
Small details matter also. Brick ledges that take a beating, dormers that pull in soft light, and paths that guide without yelling directions.
Some facades lean Craftsman quiet, others wink modern—indigo, cobalt, slate, harbor blue, each with a job to do. Notice how symmetry calms, board-and-batten adds texture, and sturdy columns actually manage weather, not just compliments.
It’s curb appeal with manners, and yes, the garage knows when to stay out of the spotlight.
Midnight Gable Ranch
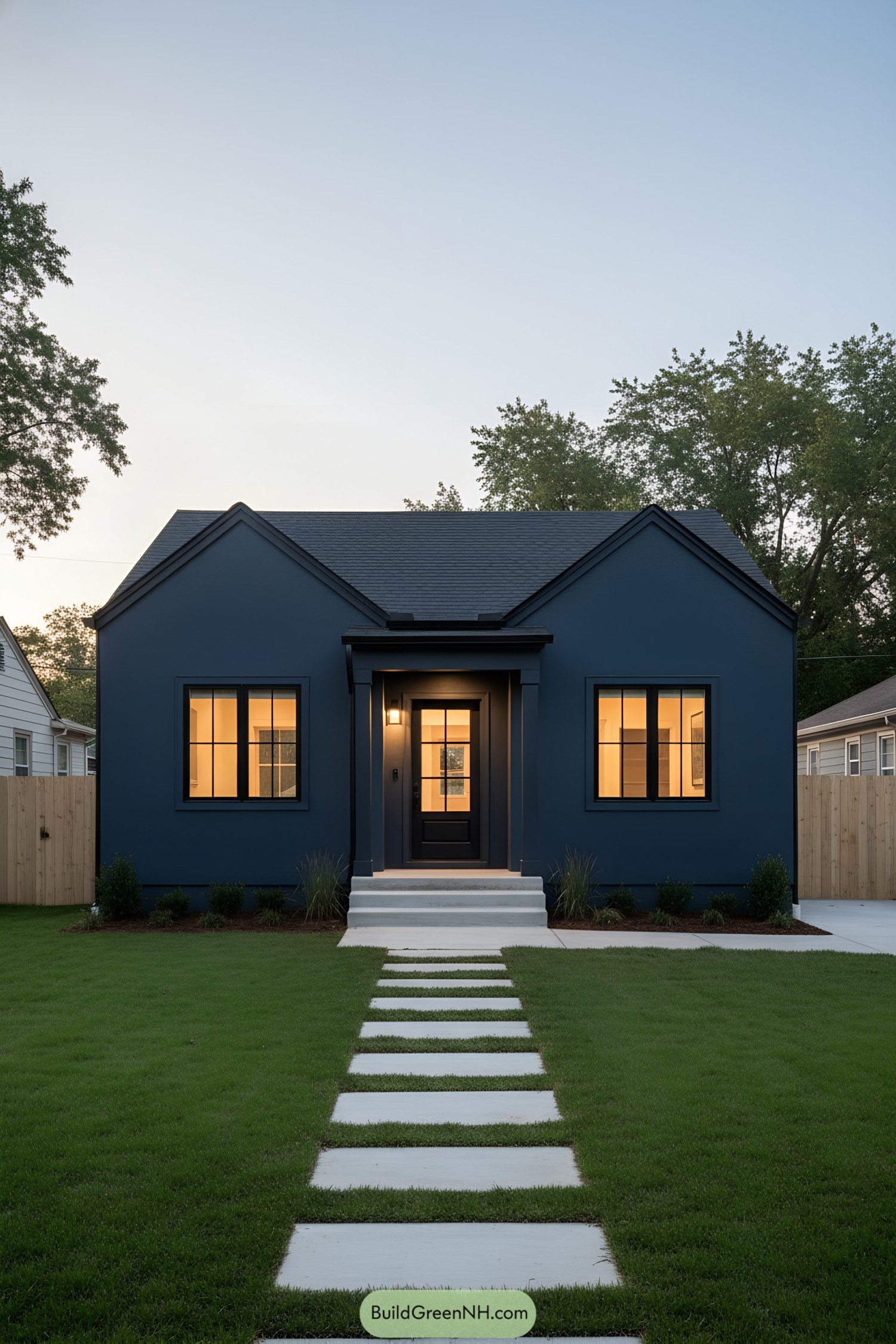
We leaned into a deep midnight palette to give this modest gabled ranch some quiet drama, like a tux that actually likes yard work. The crisp black windows and snug portico frame a warm, lantern‑lit entry that feels welcoming without shouting about it.
Clean lines carry the eye from stepping‑stone path to symmetrical facade, keeping the composition calm and balanced. Low, structured plantings and tight trim profiles highlight the massing, proving small moves—good proportions, honest materials—do the heavy lifting.
Cobalt Porch Ranch
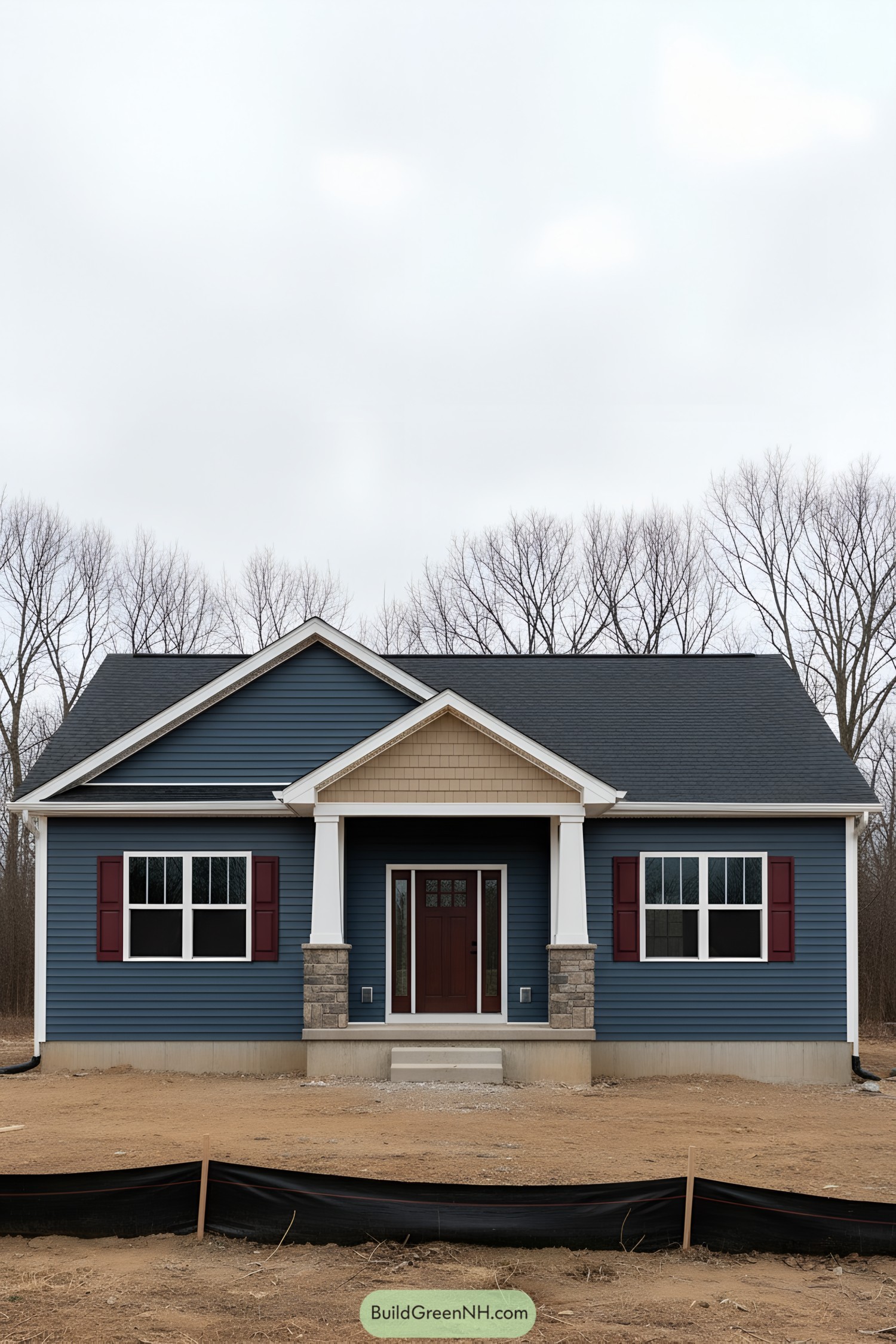
Clad in deep cobalt siding, the ranch balances a crisp white-trimmed porch with chunky stone bases and a warm cedar-tone gable accent. Burgundy shutters frame wide windows, giving the facade a friendly wink that doesn’t try too hard.
We drew from New England farmhouse lines, but smoothed them into a compact, single-level plan that feels easy to live with. The contrast between dark siding, bright trim, and textured stone isn’t just pretty—it anchors the entry, hides scuffs, and keeps the porch feeling clean year-round.
Indigo Craftsman Ranch
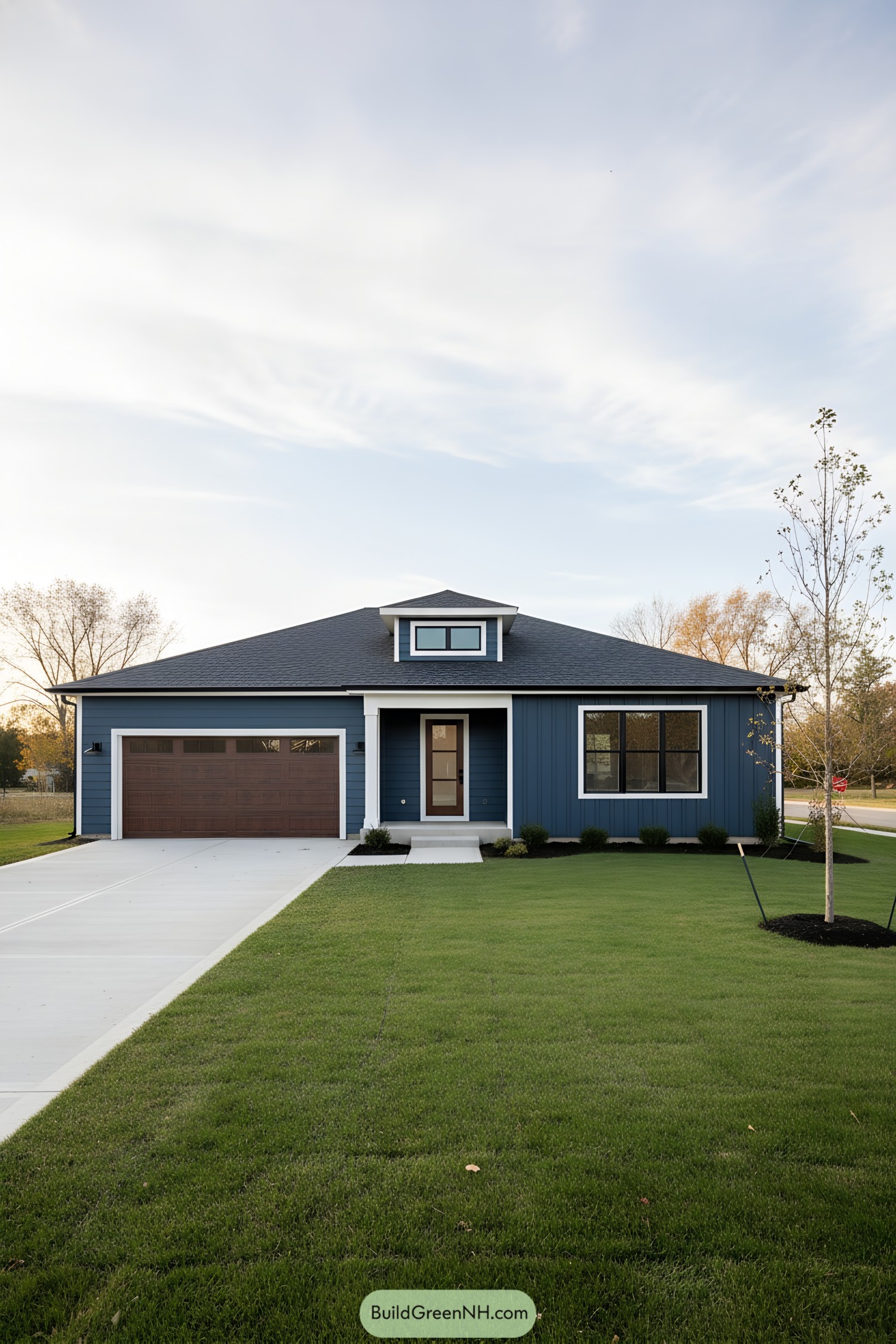
Clad in deep indigo siding, this compact ranch leans modern-craftsman with crisp white trim, a warm wood-look garage, and a clean concrete drive. The low-hip roof with a petite dormer pulls in daylight while keeping the profile calm and neighborly.
We designed the elevations to balance horizontal lap with vertical board-and-batten, adding texture without shouting—kind of like good jazz. Oversized windows anchor the living spaces to the front yard, and that sheltered entry tucks you out of the rain just long enough to find your keys.
Harbor Blue Split-Level Ranch
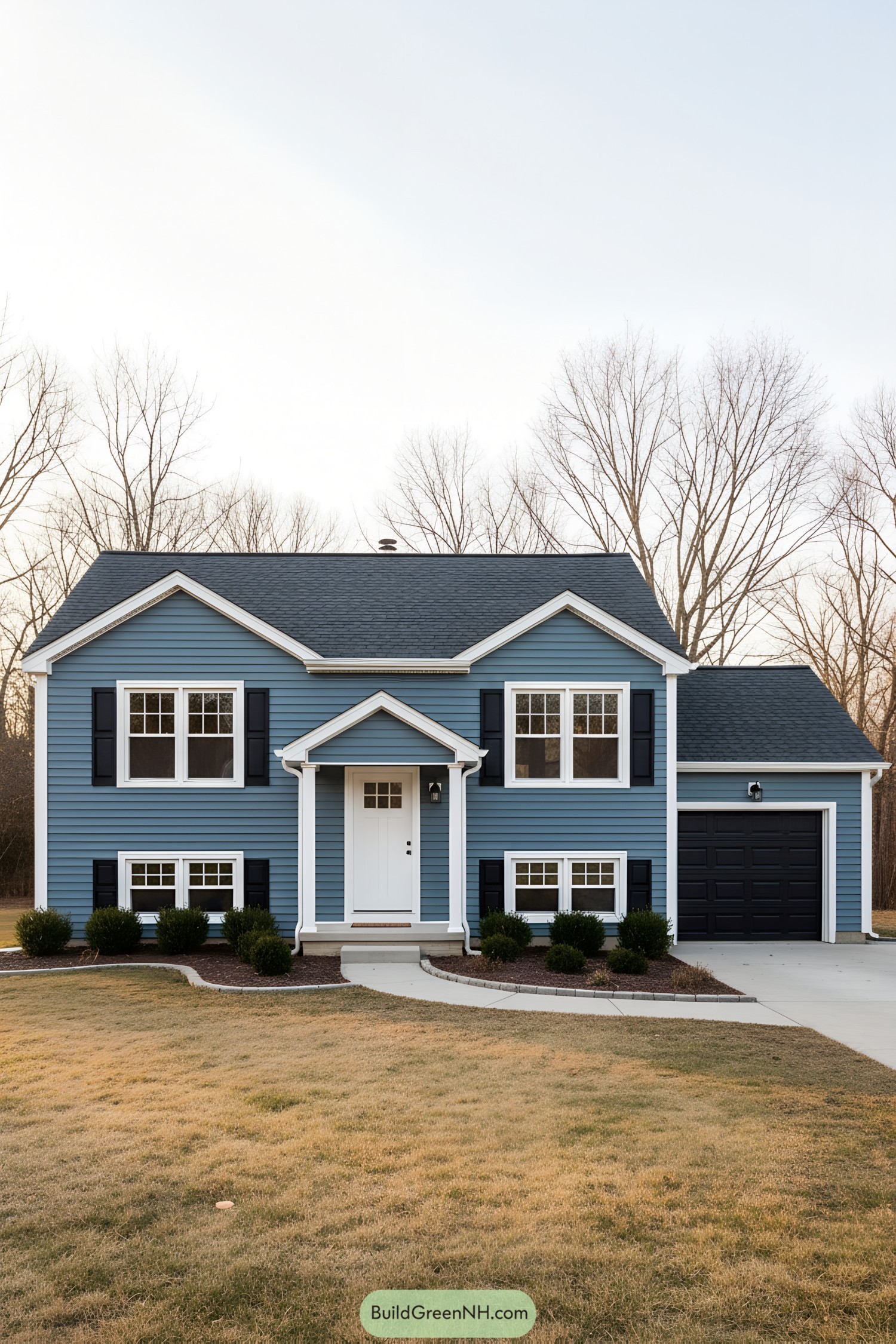
This split-level keeps things crisp with stormy harbor-blue siding, bright white trim, and tidy black shutters framing a symmetrical window rhythm. A petite pediment over the entry adds just enough ceremony, while the attached single-bay garage tucks the everyday mess out of sight.
We designed it to echo New England saltbox pragmatism—simple lines, durable vinyl siding, and a roof pitch that shrugs off weather without drama. The split entry streamlines circulation, and those lower-level daylight windows make the family room feel surprisingly sunny; small moves, big life upgrades.
Slate Bayfront Ranch
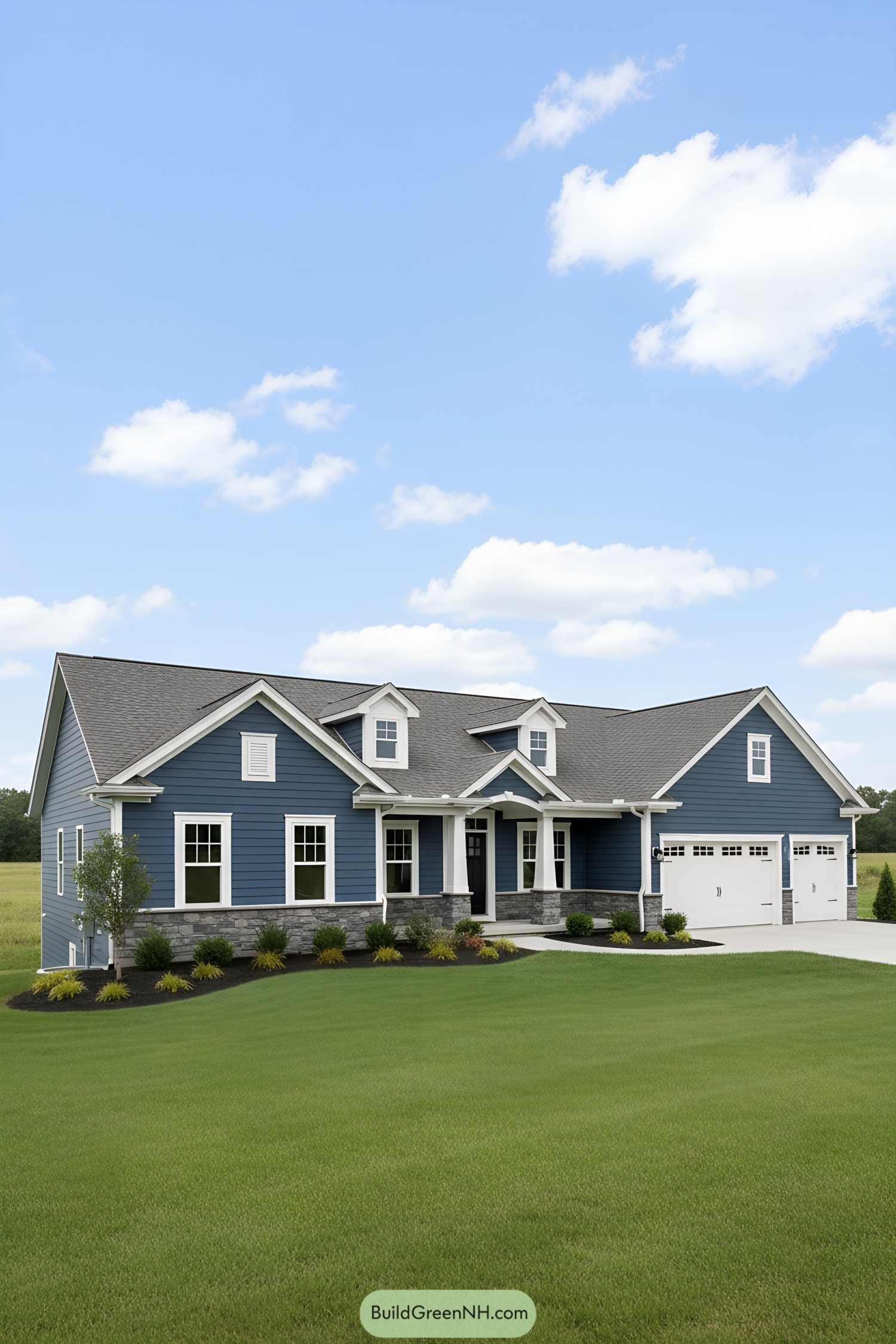
Trimmed in crisp white, the slate-blue siding settles into a low, confident roofline with tidy dormers and a welcoming front porch. We paired board siding with a ledgestone skirt to ground the facade and make those symmetrical windows feel extra intentional.
The plan borrows from coastal cottages—note the sheltered entry and breezy gable vents—then sharpens it with modern garage doors and clean fascia lines. Those sturdy columns and deep overhangs aren’t just pretty; they manage sun, rain, and everyday life, so the place looks buttoned-up without trying too hard.
Cedar Accent Moonlight Ranch
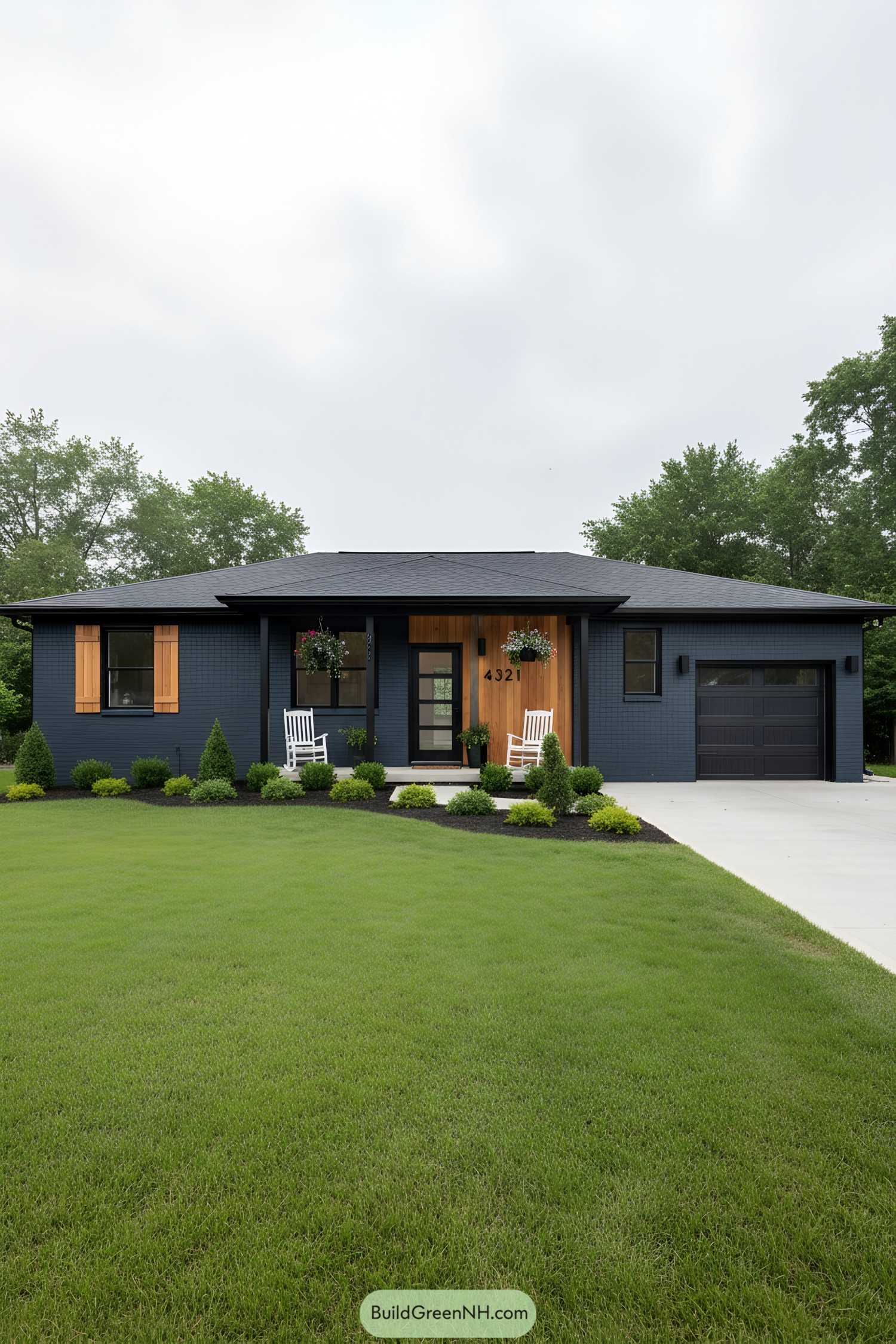
Deep-blue brick meets vertical cedar to give this ranch a calm, modern vibe with a little wink. Clean lines, black-trim windows, and a low-hip roof keep everything grounded and unfussy.
We paired a glass-panel front door with matte-black fixtures so light slides through the entry but privacy stays intact. Hanging baskets, tidy shrubs, and the single-bay garage balance the facade, because symmetry feels good—even when you’re just pulling into the driveway.
Blueboard Cottage Ranch
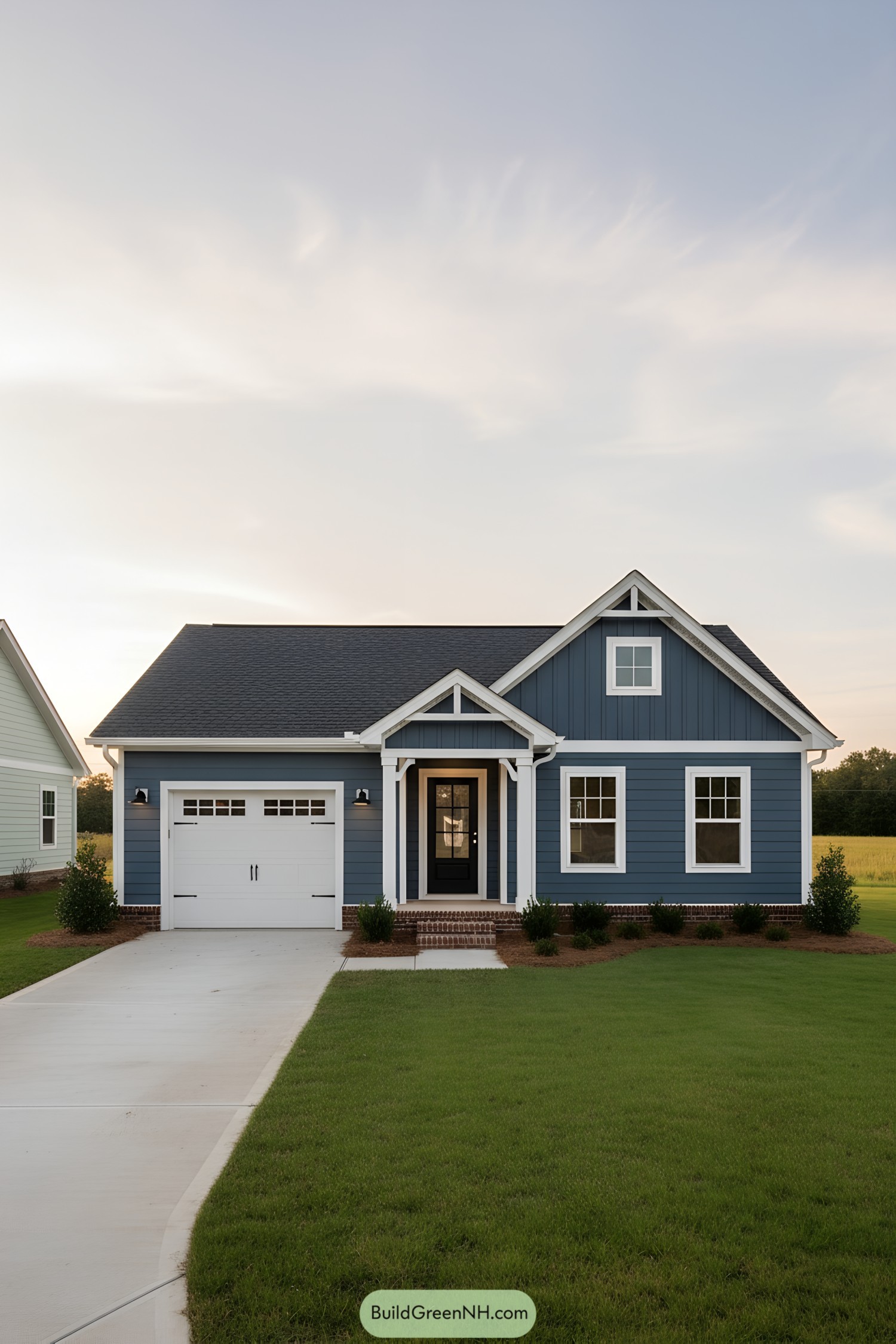
This little charmer pairs deep blue lap siding with crisp white trim and a petite gabled porch that frames the black front door like a picture. We leaned into simple forms and clean lines so the façade stays calm, not shouty, even with the bold color.
Vertical board-and-batten in the right gable adds texture, while the brick stoop grounds the entry with a bit of warmth and grit. Symmetrical window placement and carriage‑style garage detailing keep the elevation balanced, because balance is the secret sauce that makes a compact ranch feel confident.
Steelwater Bungalow Ranch
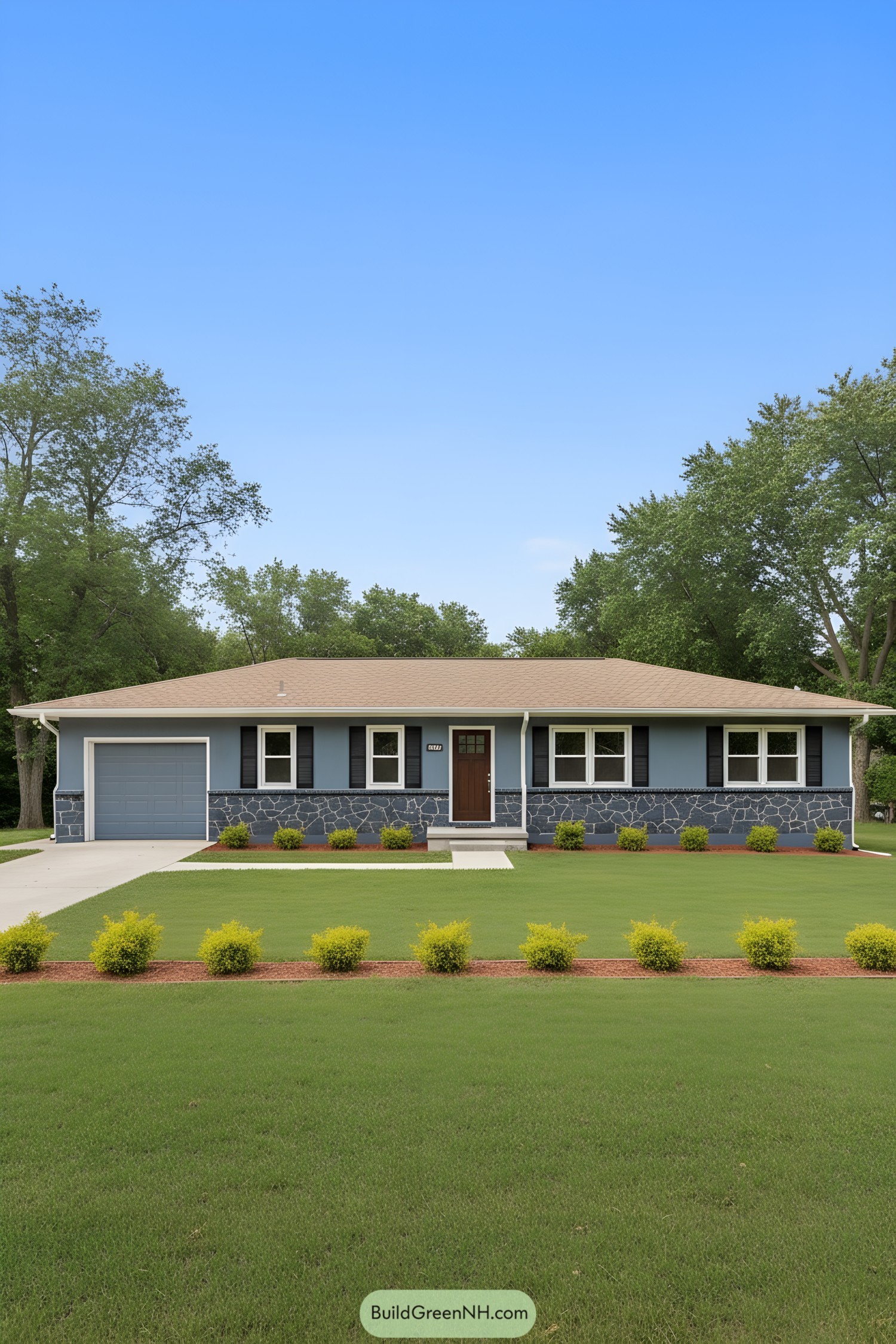
This low-slung ranch leans into a cool steel-blue palette, anchored by a dark stone skirt that wraps the base like a sturdy belt. We paired crisp white trim and black shutters to punch up the contrast, and the warm wood door keeps it from feeling too serious.
A shallow porch and single-bay garage keep the footprint tidy, letting the long façade breathe with five evenly spaced windows for balanced symmetry. The beige hip roof softens the blues and ties into the sandy walkway and tidy shrub line, a simple touch that makes daily coming-and-going feel calm, and a little bit charming.
Seaside Timber Ranch
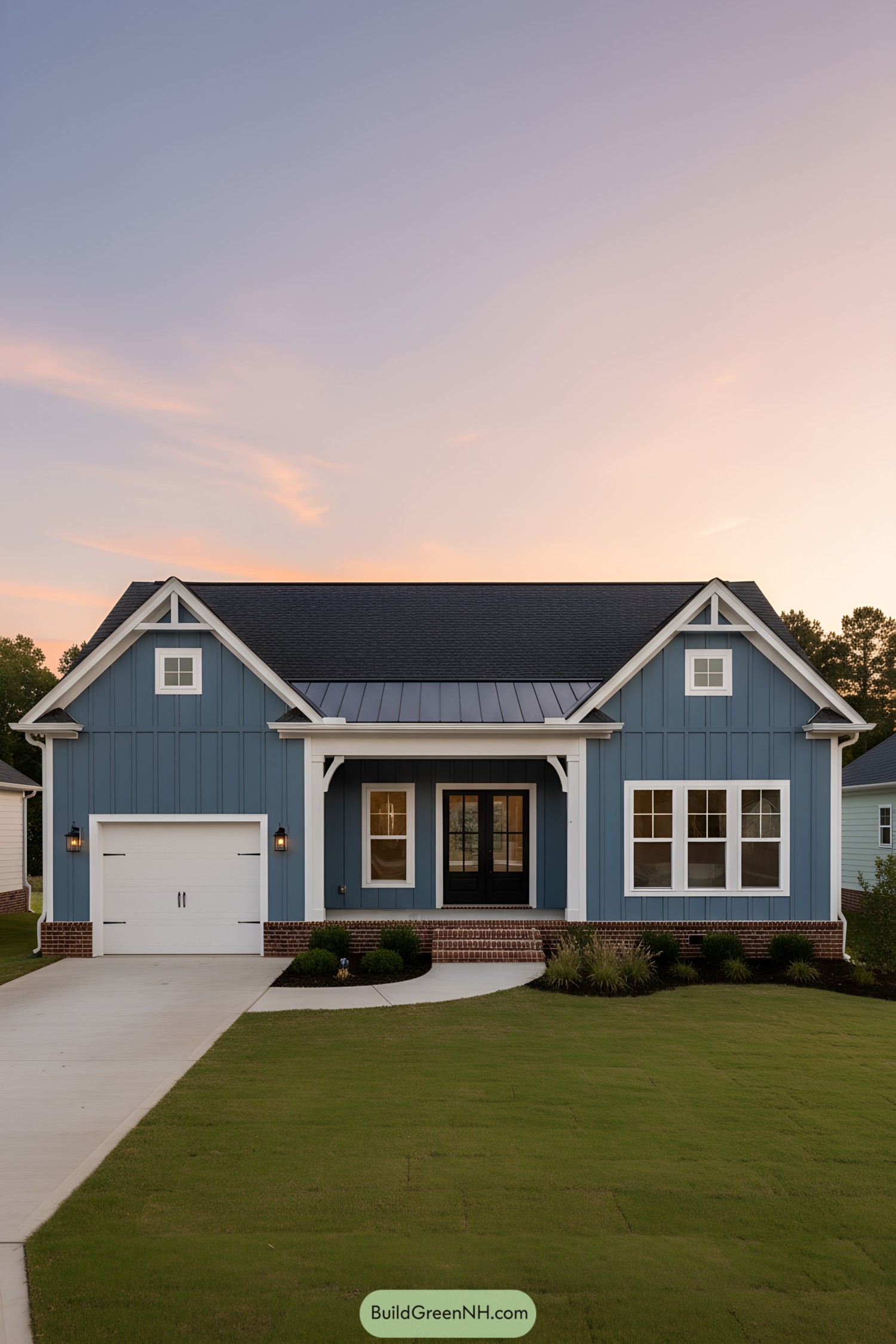
Our take blends coastal-calm siding in a deep, breezy blue with crisp white trim and chunky porch brackets for a friendly, modern farmhouse vibe. The low, stretched roofline keeps it true to ranch roots while the metal shed accent over the entry adds a little wink of contemporary polish.
We carried a brick water table around the base to ground the facade and protect against splash-back—practical first, pretty second. Large, gridded windows balance the single-bay garage, pulling in daylight and giving the front rooms that easy, open feel everyone secretly wants.
Nightfall Brick-Band Ranch
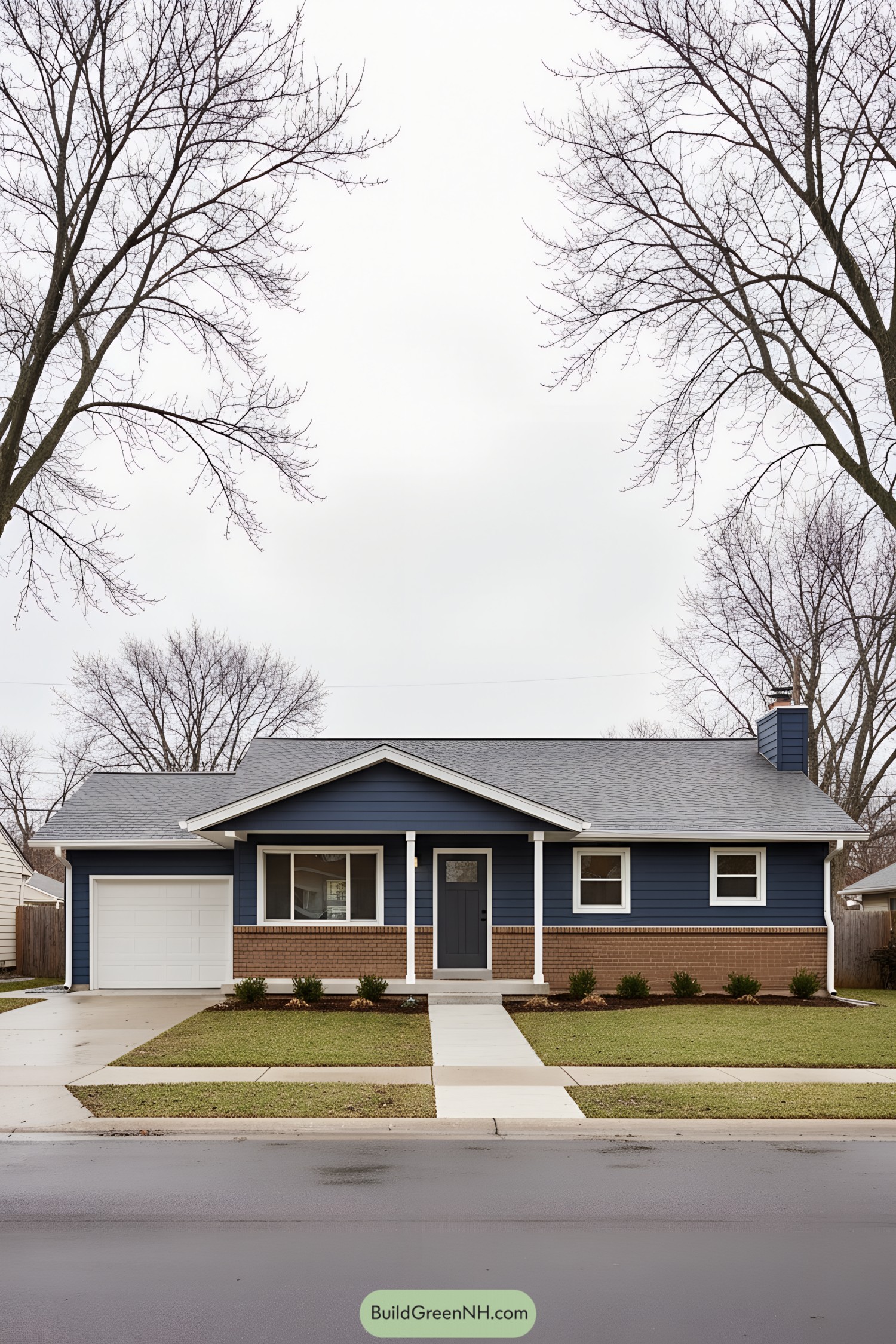
Clad in deep navy lap siding, the low, linear profile gets a warm lift from the brick wainscot that wraps the entire facade. A centered gable porch with crisp white trim frames the entry, giving just enough ceremony without trying too hard.
We designed the rhythm of windows to feel neighborly, then tucked the single-bay garage into the massing so the street sees home first, car second. The charcoal roof and matching door keep the palette quiet, letting the clean lines and tidy foundation plantings do the talking.
Blue Ridge Board-and-Batten Ranch
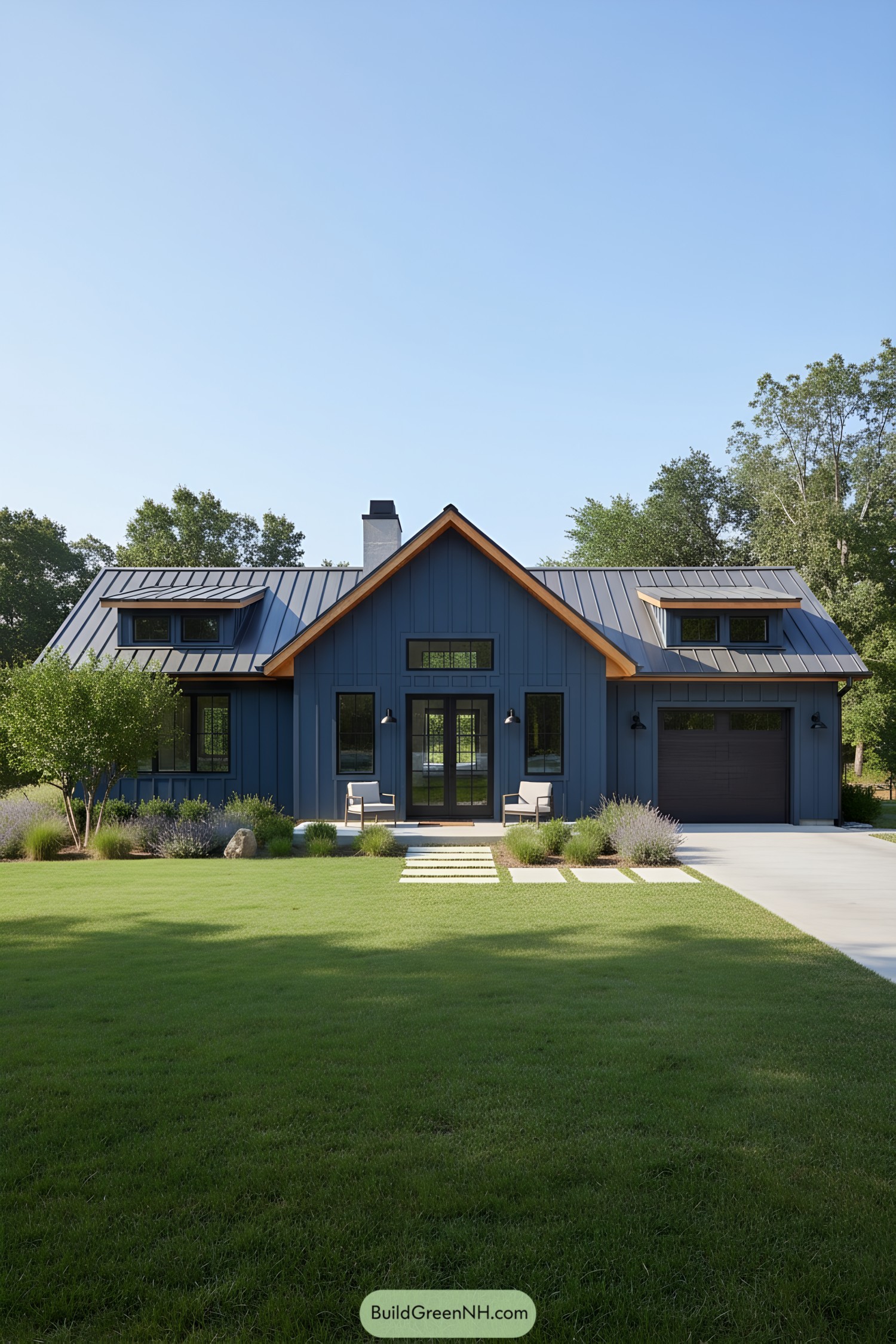
We leaned into a deep ocean-blue board-and-batten shell, then trimmed the gables in warm cedar to keep it friendly and not too serious. Slim black-framed windows stack vertically to stretch the façade, while the centered porch doors make a calm, confident greeting.
A standing-seam metal roof ties the look together, and those low shed dormers pull light into the vaulted core without cooking the interior. The simple paver path and soft meadow planting are deliberate—low maintenance, water-wise, and just a little wild, so the architecture stays the star.
Driftwood Pergola Ranch
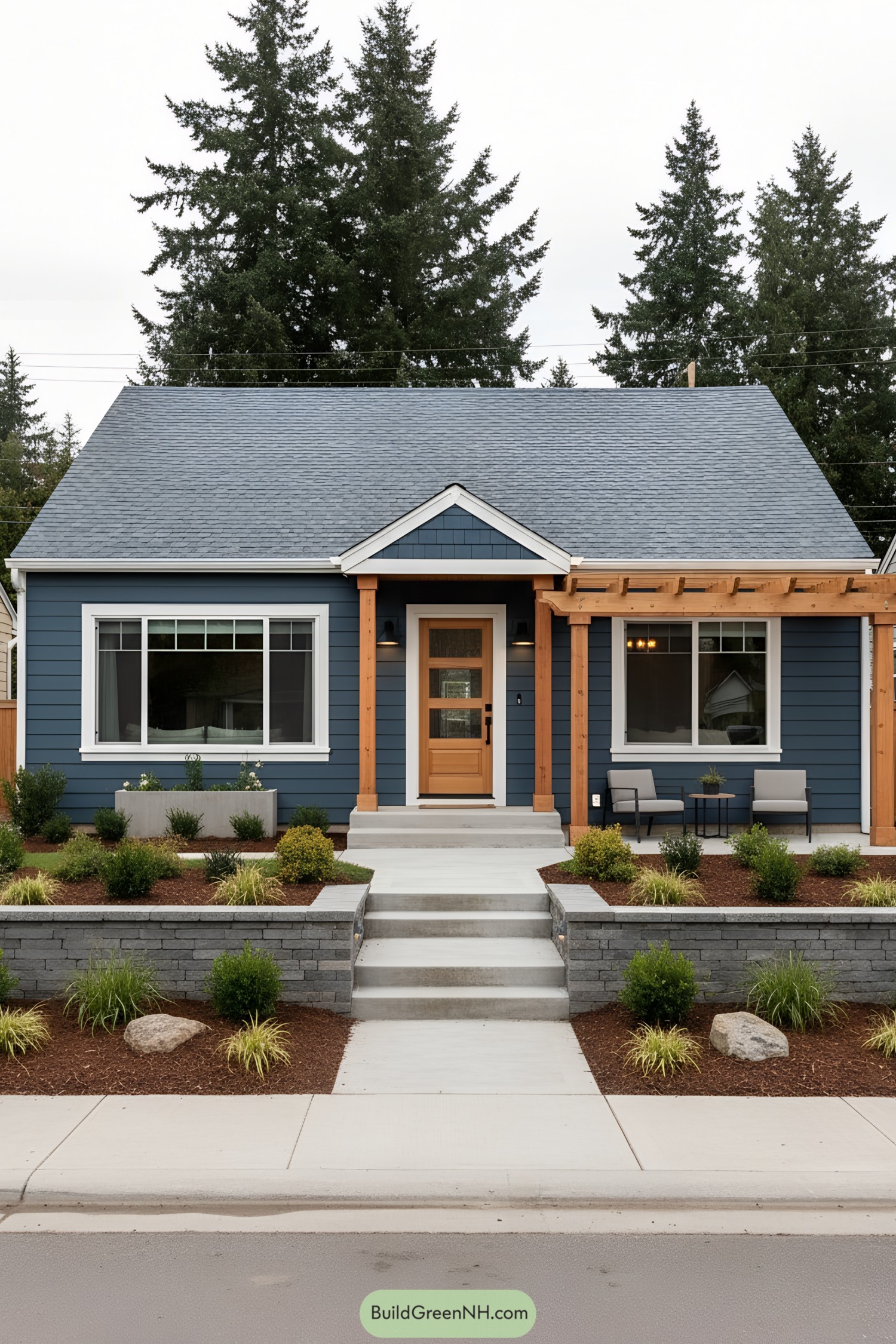
Clad in deep ocean siding, this single-story ranch pairs crisp white trim with warm cedar posts for a welcoming, modern-cottage vibe. The small gabled porch frames a natural wood door, while the side pergola stretches out like a friendly handshake.
We borrowed cues from coastal cabins—honest materials, simple lines, and a color that plays nice with cloudy skies. Wide windows invite daylight, and the stepped concrete walk with low retaining walls organizes the front garden, guiding you right to the threshold.
Sapphire Brick-Ledge Ranch
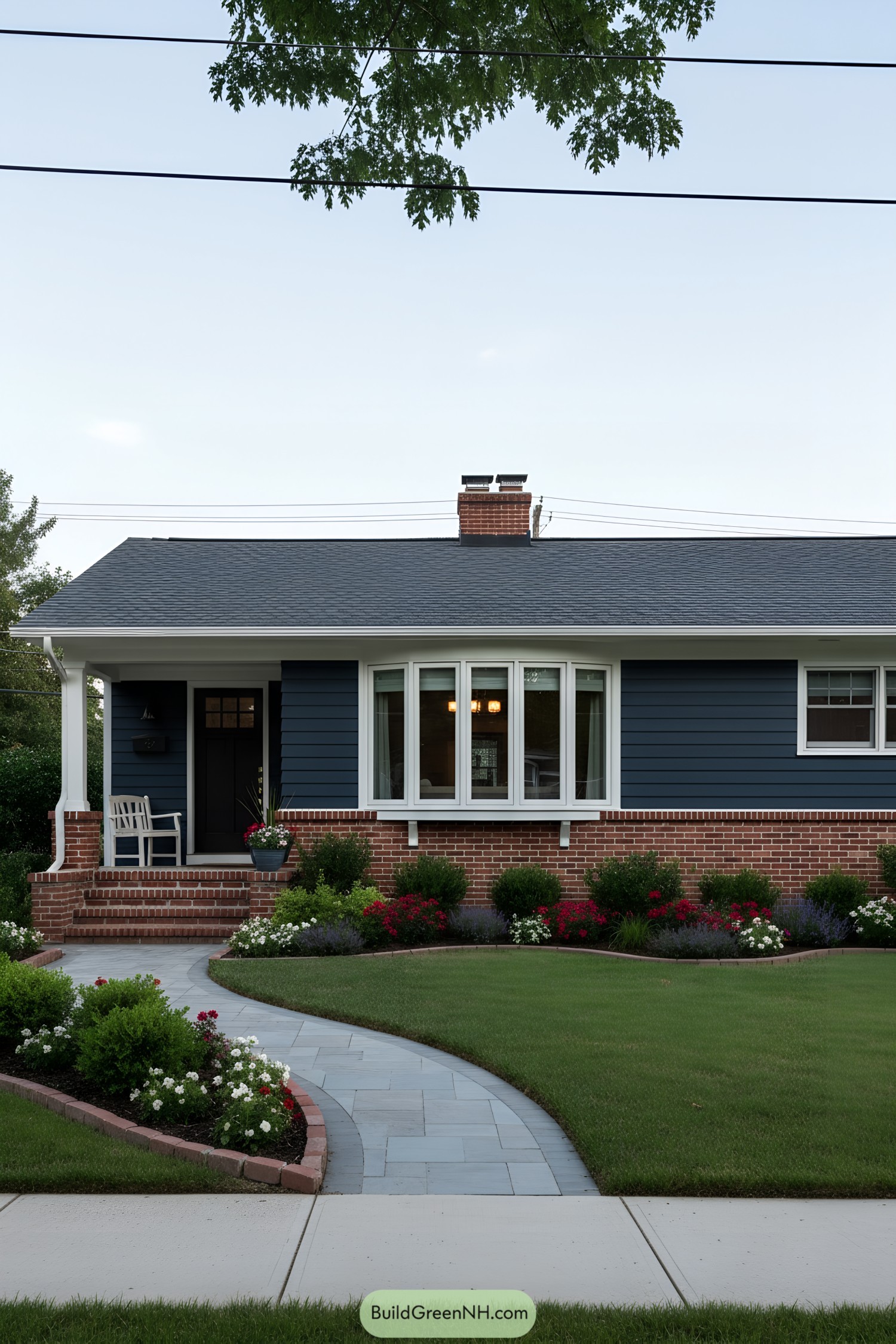
Clad in deep sapphire lap siding, the ranch pairs a crisp white bay window and trim with a grounded red-brick wainscot. The front porch tucks under a simple eave, giving shade to a single bench and a cozy black door that makes the blues pop.
A gentle S-curve bluestone path threads through low, colorful plantings, guiding guests to the steps without shouting about it. We borrowed cues from midcentury modesty—clean lines, humble materials—and then dialed up contrast to highlight the long facade and that cheerful chimney.
Teal Crest Butterfly Ranch
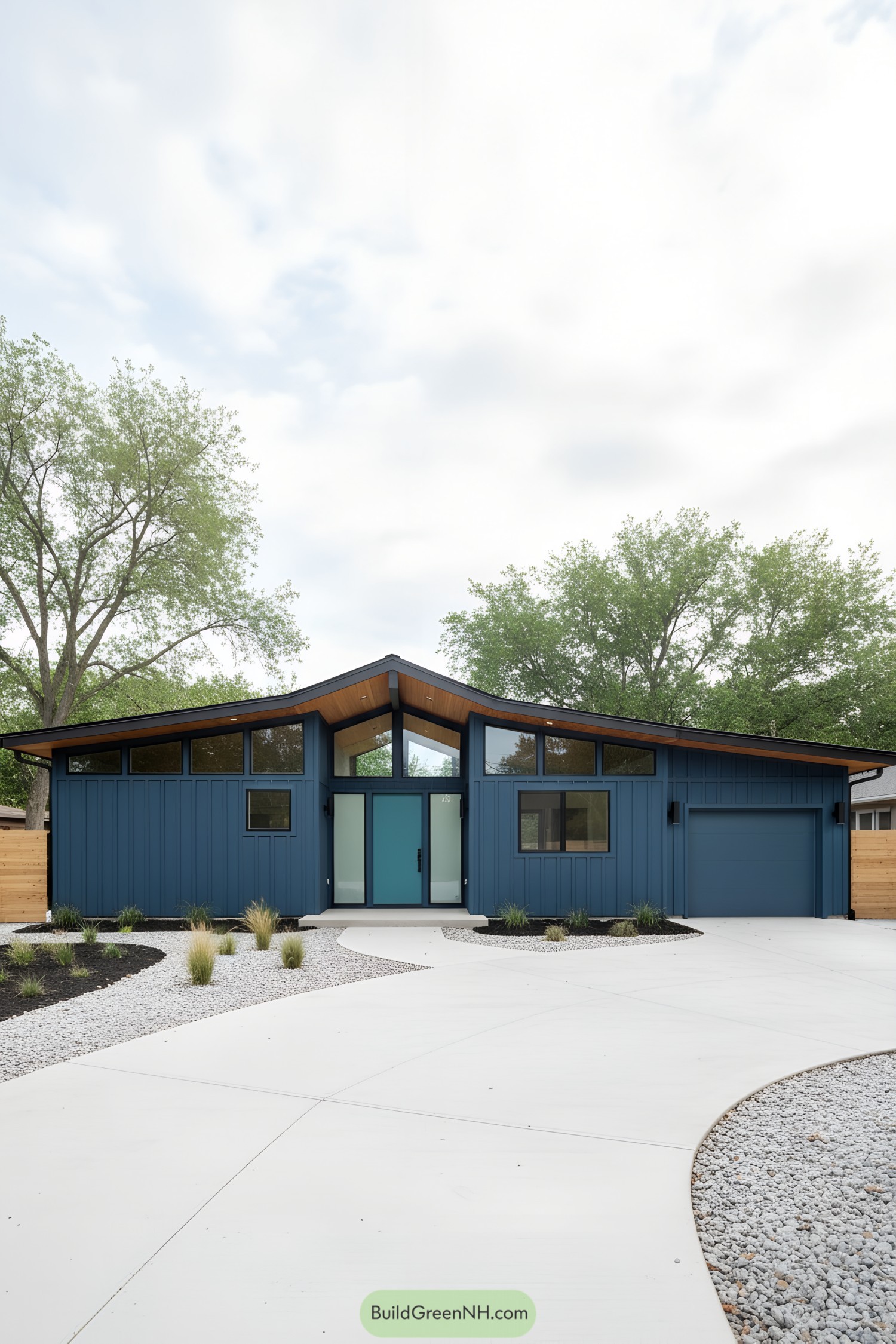
This one leans into a butterfly roof that lifts the entry like wings, framed by warm cedar soffits and skinny clerestory windows. The deep blue board-and-batten siding keeps things grounded, while the frosted teal door adds a little wink of color because, why not.
We shaped the landscaping as calm negative space—curved concrete paths and dry river rock—so the facade can breathe and the shadows play. Narrow window bands pull in high, soft light, and the single-bay garage tucks in neatly, keeping the profile low and the whole place easy to live with.
Nordic Sky Slant-Roof Ranch
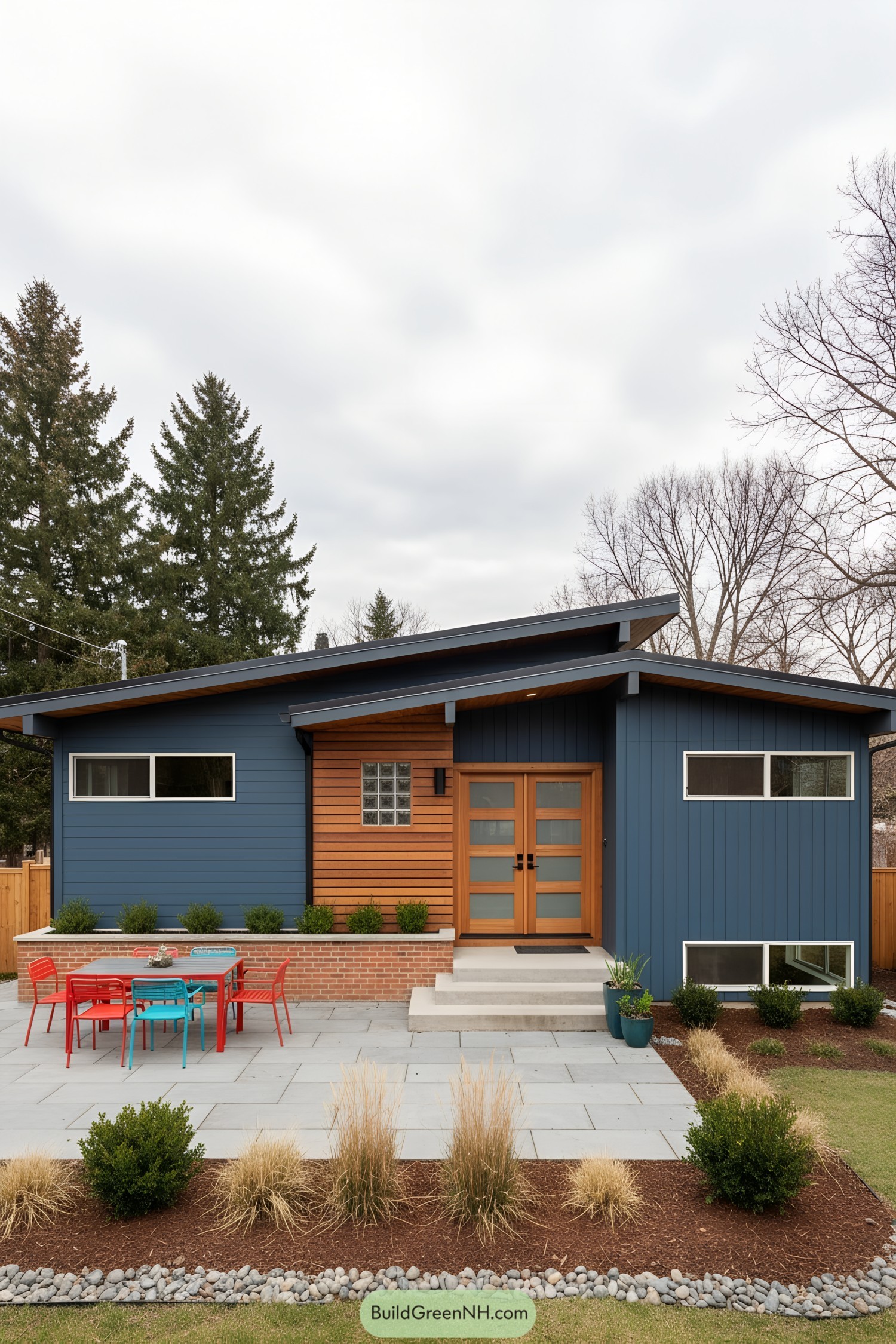
Our studio shaped this slant-roof ranch to feel crisp and modern, then warmed it with cedar siding and a friendly double-door entry. The deep blue cladding contrasts the natural wood and slim white-framed windows, giving the facade that just-right pop without shouting.
We borrowed cues from midcentury lines—low, wide, and honest—then layered in today’s durable materials. The asymmetrical shed roofs pull rain cleanly, create a sheltered stoop, and frame the patio scene where color gets to play a little.
Blue Harbor Shingle Ranch
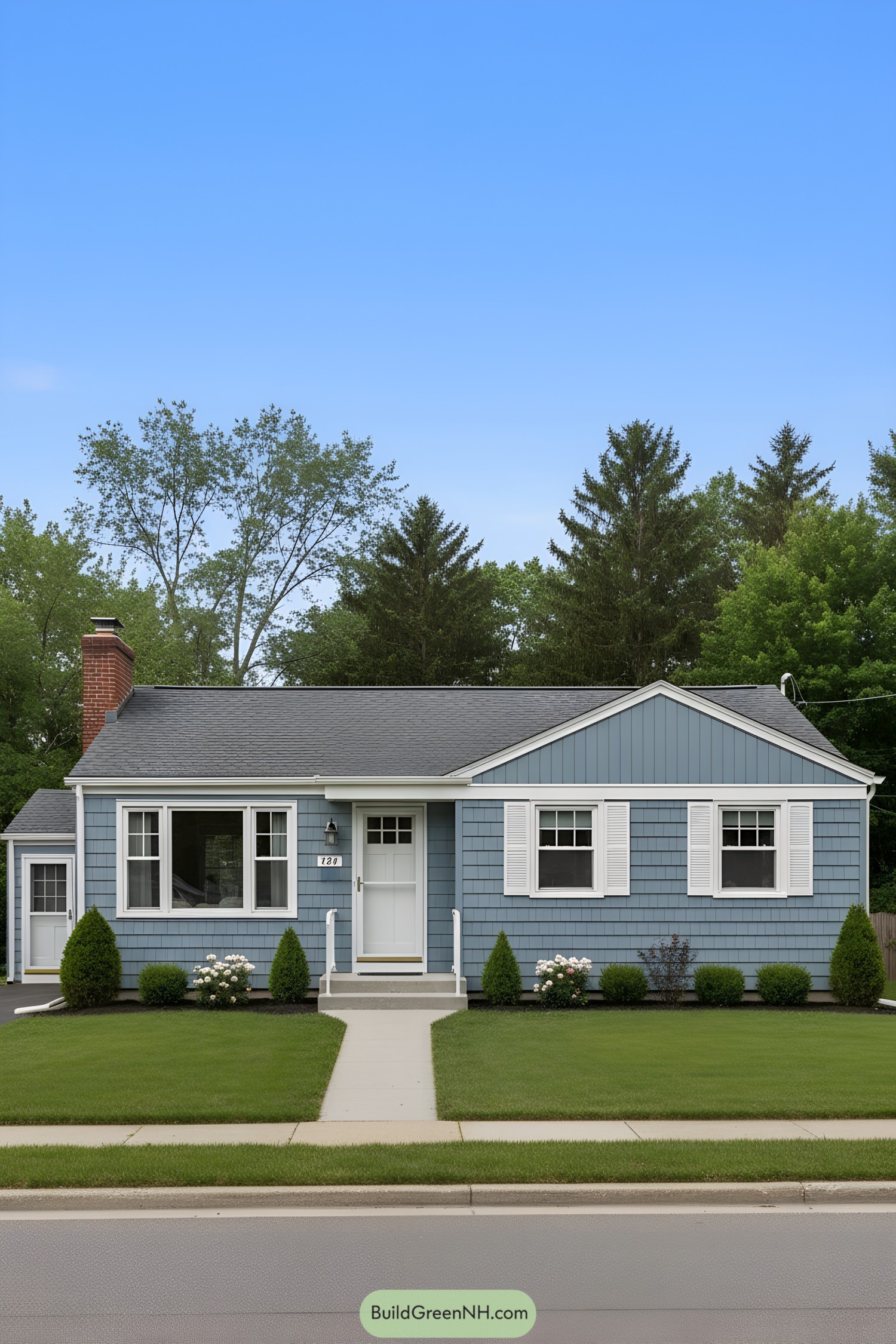
Clad in coastal blue shingles with crisp white trim, this low-slung ranch leans into a calm, nautical vibe without getting kitschy. We framed the broad picture window and tidy entry with clean lines, letting the asymmetrical front gable add just enough drama to keep curb appeal lively.
The palette is intentionally simple—storm-blue siding, soft white shutters, and a charcoal roof—so textures do the storytelling. Shingle coursing, a paneled gable, and a brick chimney stack layer character while the compact stoop and handrails keep the approach welcoming and practical.
Mariner Scallop Gable Ranch
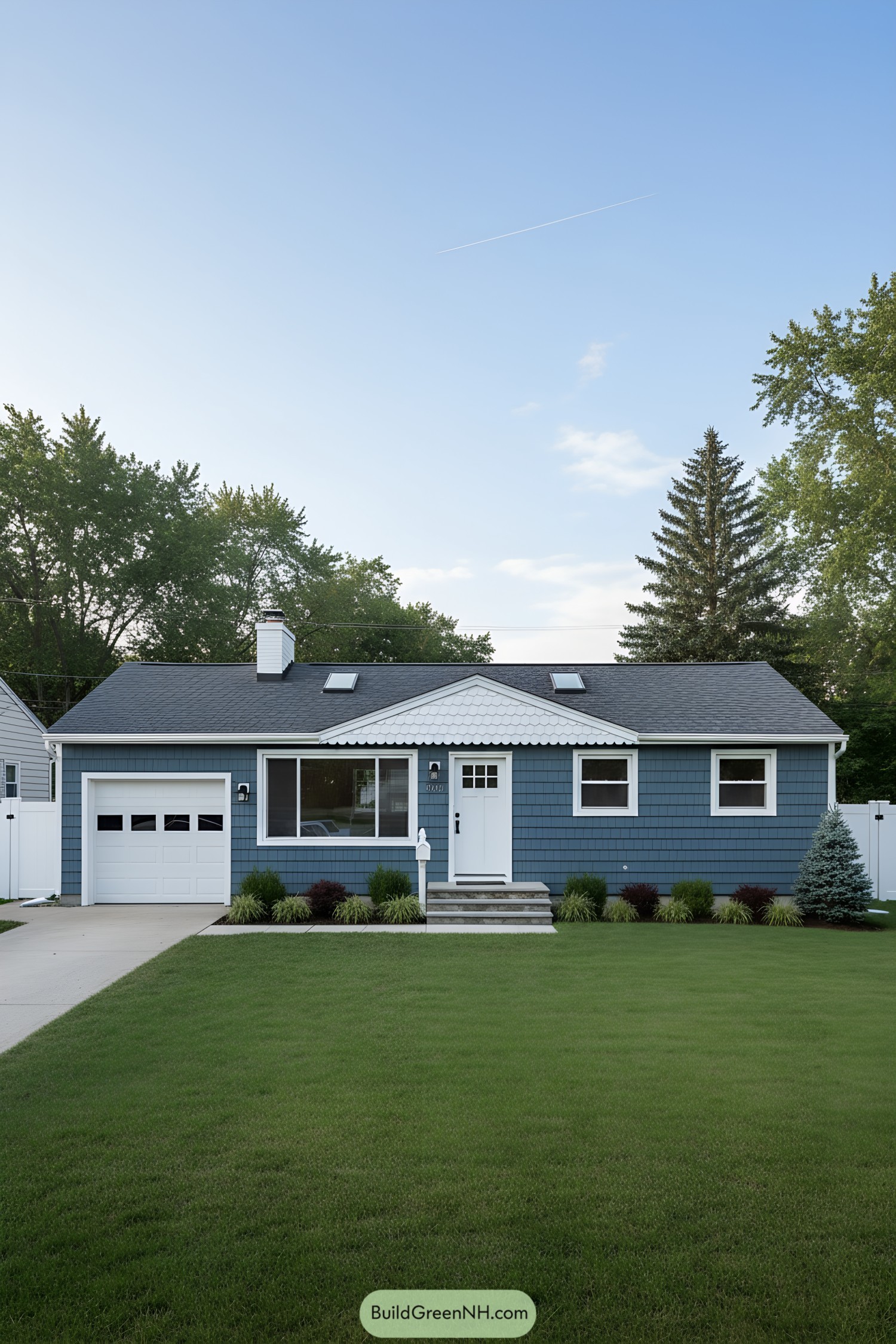
Clad in coastal-blue shingles with crisp white trim, this ranch leans into a breezy, porch-free frontage that keeps things clean and honest. The scalloped gable detail adds a wink of cottage charm, while twin roof skylights pull daylight deep into the single-story plan.
We paired a centered stoop and simple steps with a low, layered landscape that frames the facade without shouting. The integrated one-car garage and modest windows balance function and symmetry, giving everyday living a calm rhythm—like a tide that shows up on time.
Bluegrass Gables Ranch
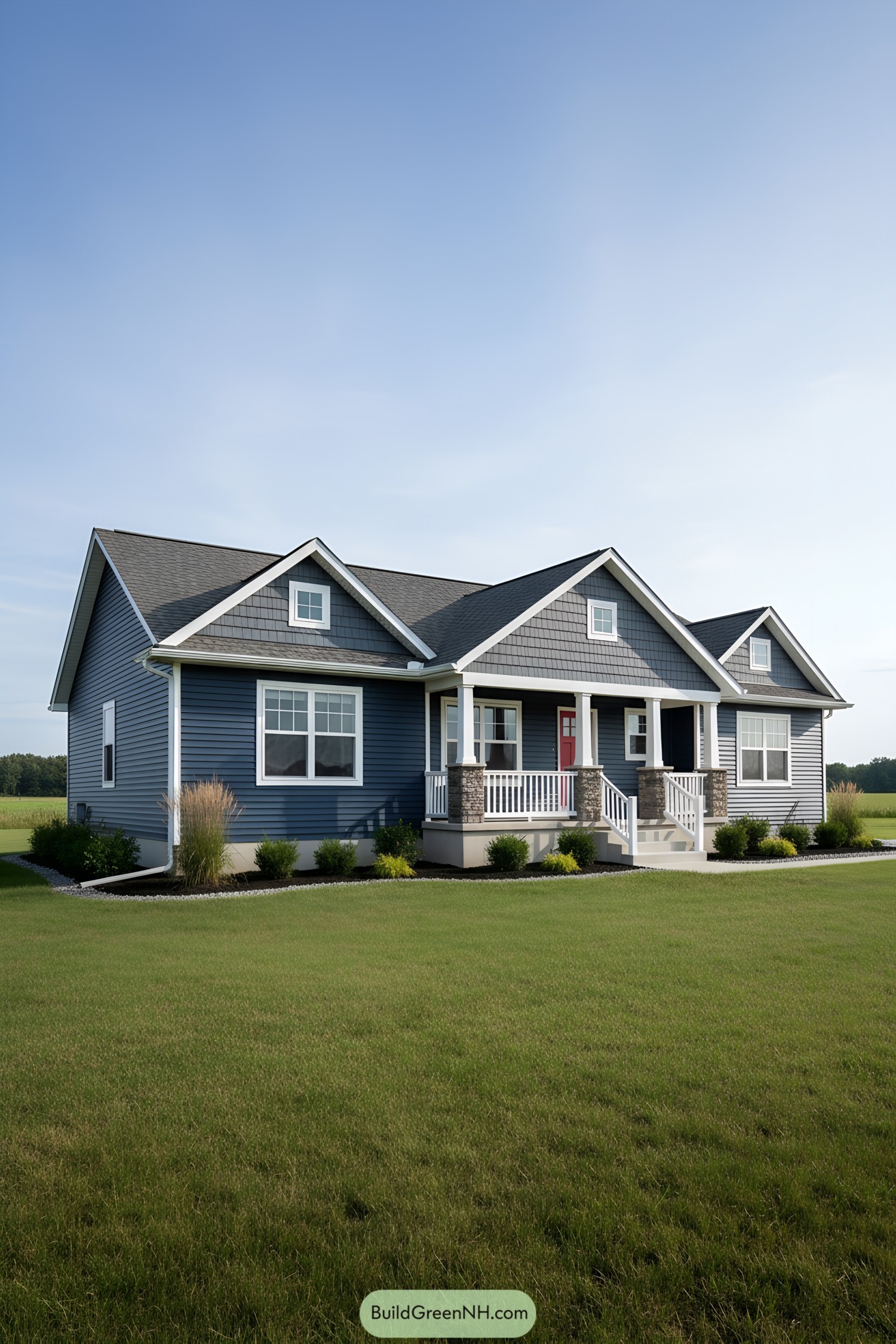
This one leans into a classic porch-and-gable rhythm, wrapped in ocean-blue siding and crisp white trim. We balanced shake shingles in the peaks with stone-wrapped columns so it feels sturdy without flexing too hard.
The inspiration came from small-town porches where conversations drift past sunset, so the entry sits proud with a bright red door that says, hey, come on in. Deep roof overhangs shade the windows, while the board lines and layered textures keep the low-slung profile lively and grounded.
Arctic Lattice Split-Entry Ranch
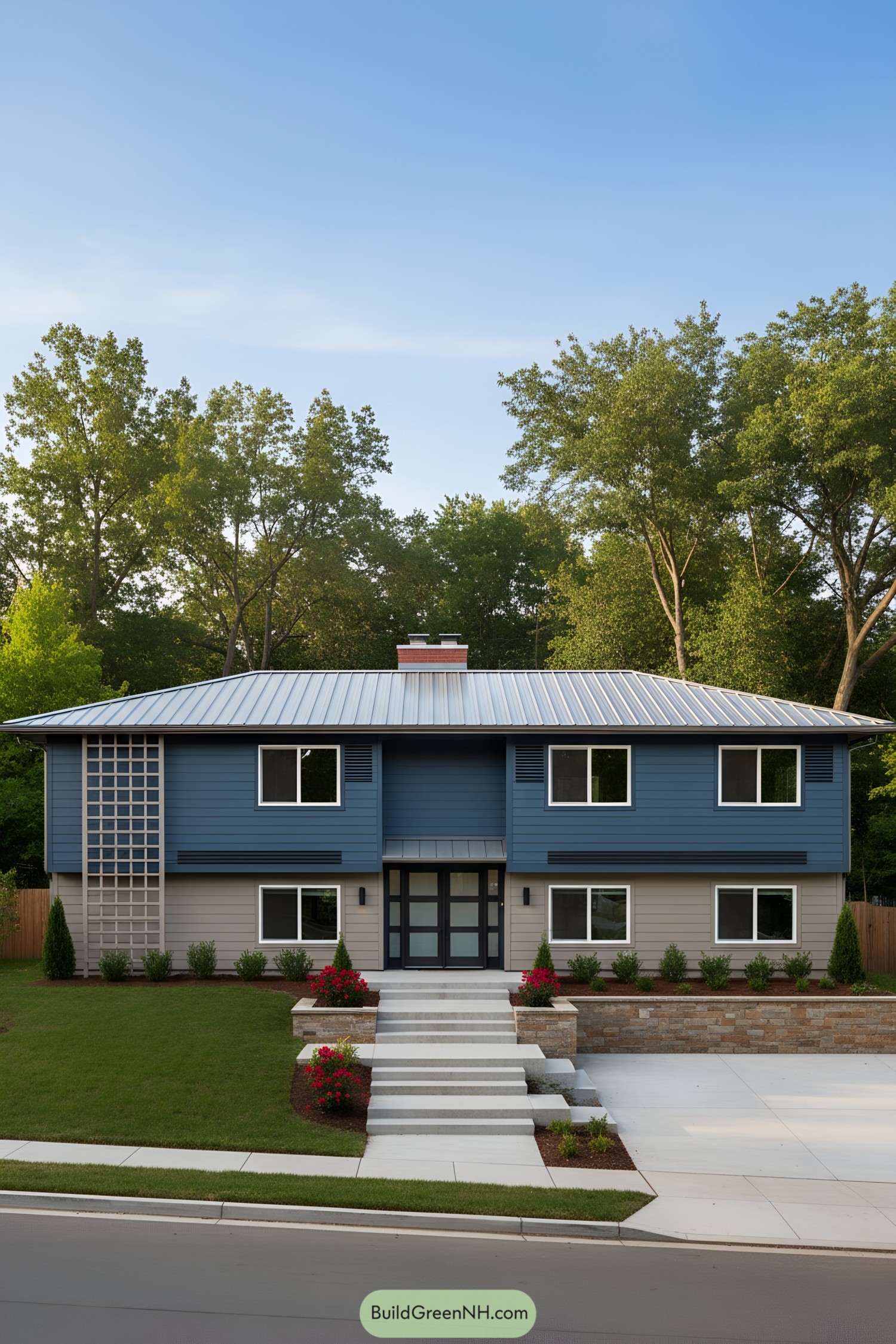
Crisp horizontal siding in stormy blue rides over a pale base, clipped by a sleek standing-seam metal roof that gives the whole place a cool, modern vibe. We tucked a glassy double-door vestibule under a slim awning, because a little drama at the front door never hurt anyone.
A vertical lattice panel and slim vent screens balance the wide facade, adding rhythm while sneaking in airflow and trellis potential for vines. Tiered concrete steps and low stone planters guide you up like a quiet drumroll, keeping the approach grand yet easy-going.
Blue Quarry Gable Ranch
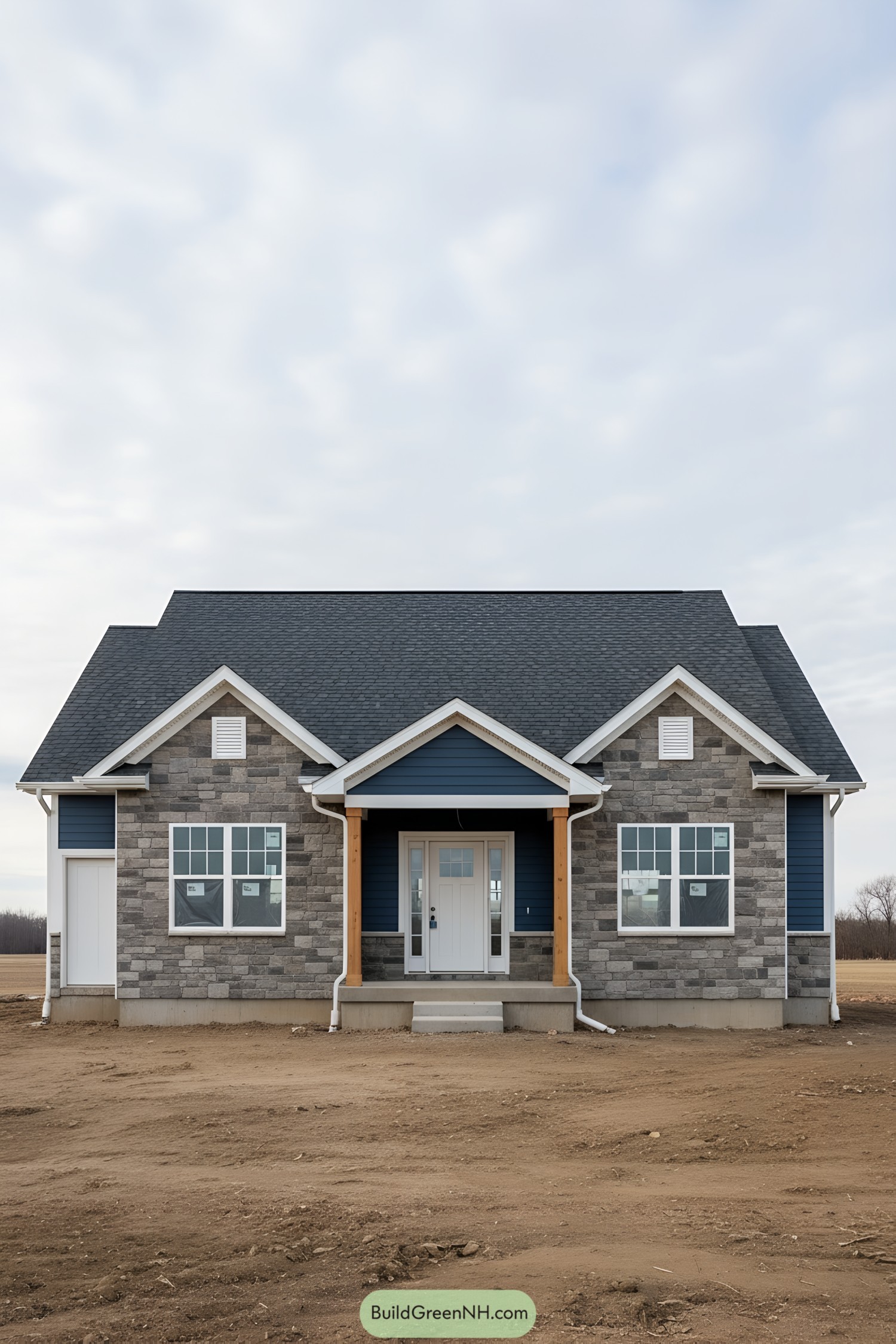
Clad in deep navy lap siding and chunky ashlar stone, this ranch plays with contrast that feels both crisp and homey. The centered gabled porch, framed by warm wood posts, nudges you in with a quiet confidence—nothing showy, just right.
We borrowed cues from lake cabins and classic Midwestern farmhouses, mixing durable masonry with tight, weather-smart rooflines. The trim is intentionally bright to outline those peaks, while the symmetrical windows balance the facade and boost daylight inside, which frankly makes mornings nicer.
Weathered Pine Blue Ranch
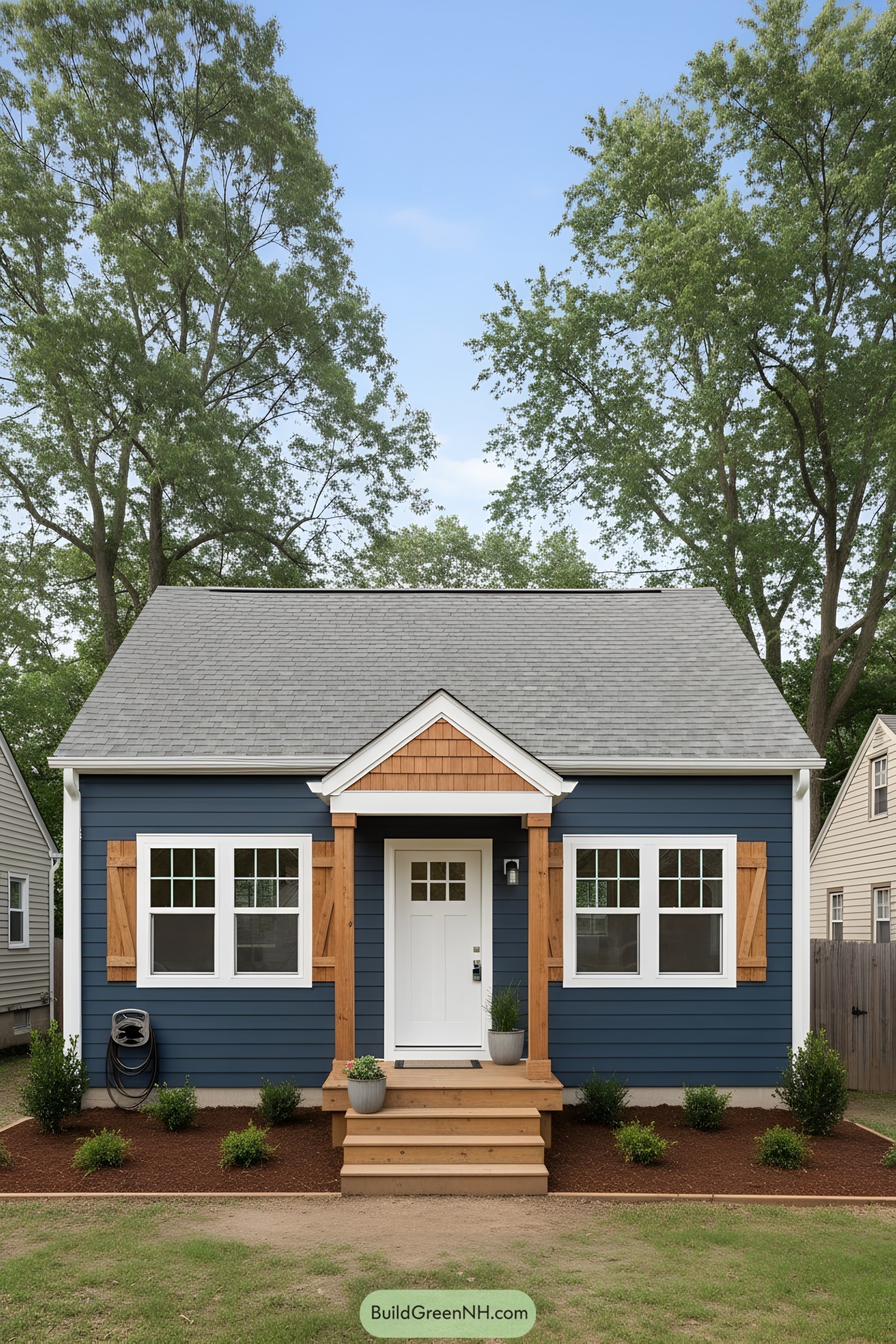
This cozy number pairs deep navy lap siding with warm cedar posts, shutters, and shingle accents, a mix we love for its cabin-meets-coast vibe. The petite gabled porch frames a crisp white door, giving just enough ceremony without overthinking the entry.
We leaned into honest materials—natural wood against saturated blue—because contrast makes compact footprints feel intentional and sharp. Simple window grids, tidy foundation plantings, and right-sized steps keep scale friendly, proving charm doesn’t need square footage to show up.
Pinebelt Hearthstone Ranch
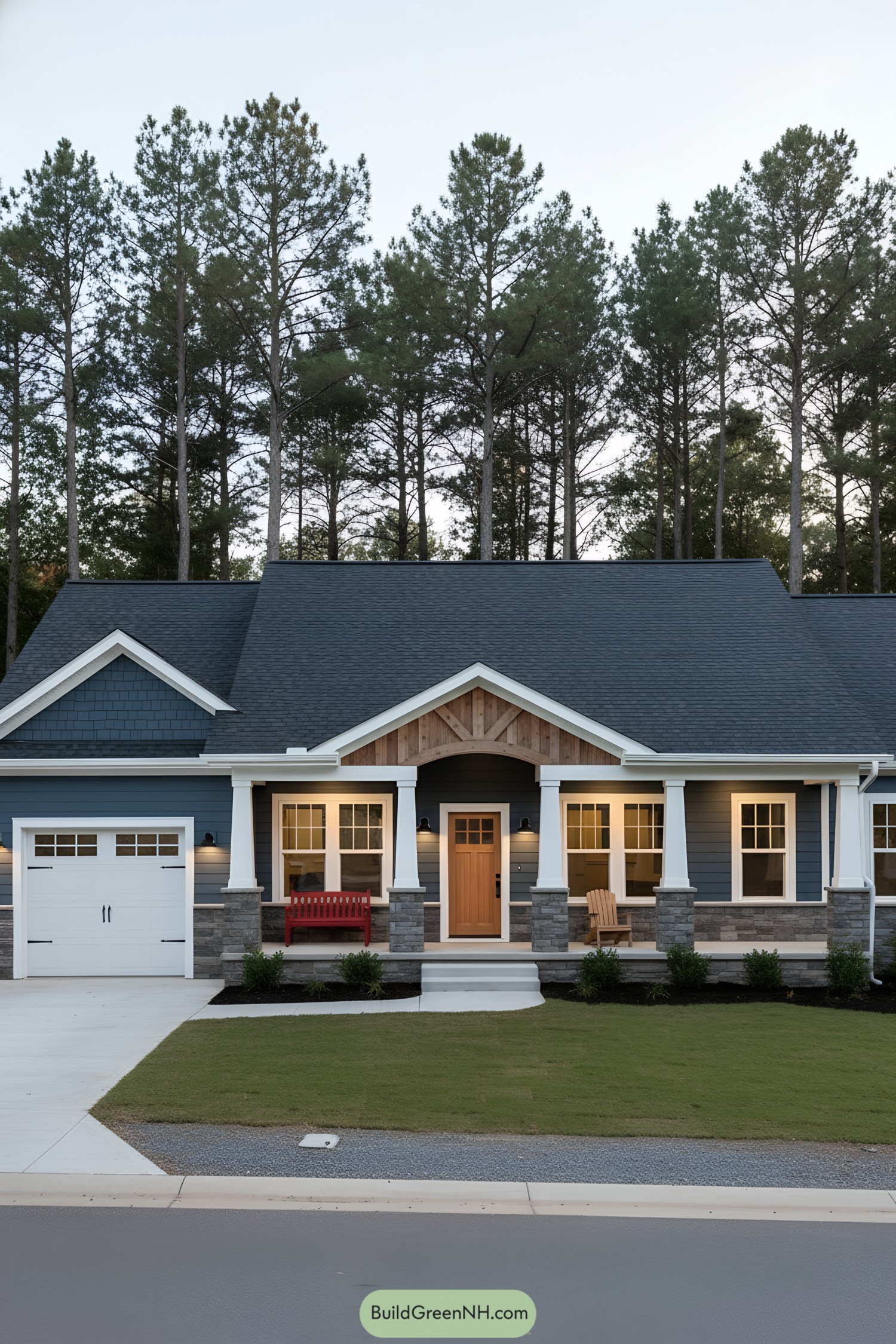
This one leans into calm, pine-country vibes, blending deep blue lap siding with chunky stone piers and a cozy cedar-trimmed gable. We framed the porch with tapered columns so the entry feels gracious, not grand, and the natural wood door adds a friendly hello.
Shingle accents at the side gable and the timber truss over the porch give subtle Craftsman cues without going full costume. Warm sconces and multipane windows keep the facade lively after sunset, while the attached garage tucks in cleanly so the porch gets to be the star.
Granite Porch Navy Ranch
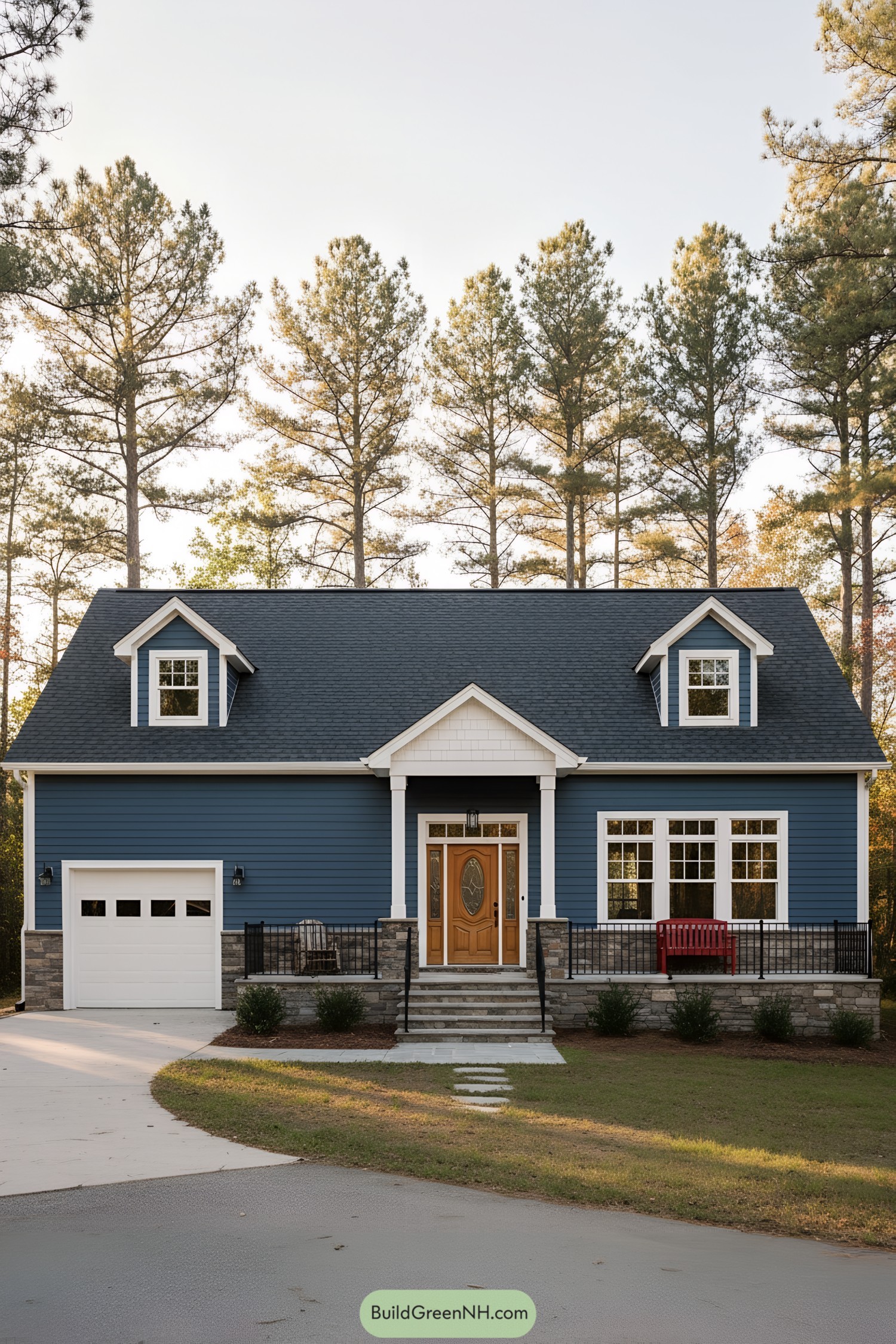
We leaned into a deep navy palette to anchor the low-slung massing, then popped it with crisp white trim and a warm, craftsman-style oak door. Two cheeky dormers pull light into the attic space and break up the long roofline so it doesn’t feel like a hat that’s too big.
Stone skirting wraps the foundation for durability where life actually happens—rain, sprinklers, soccer balls—and gives the porch a grounded, lodgey vibe. Horizontal siding keeps the profile clean, while the balanced window grid and petite pediment over the entry guide the eye and make the welcome feel, well, welcoming.
Tidebeam Portico Ranch
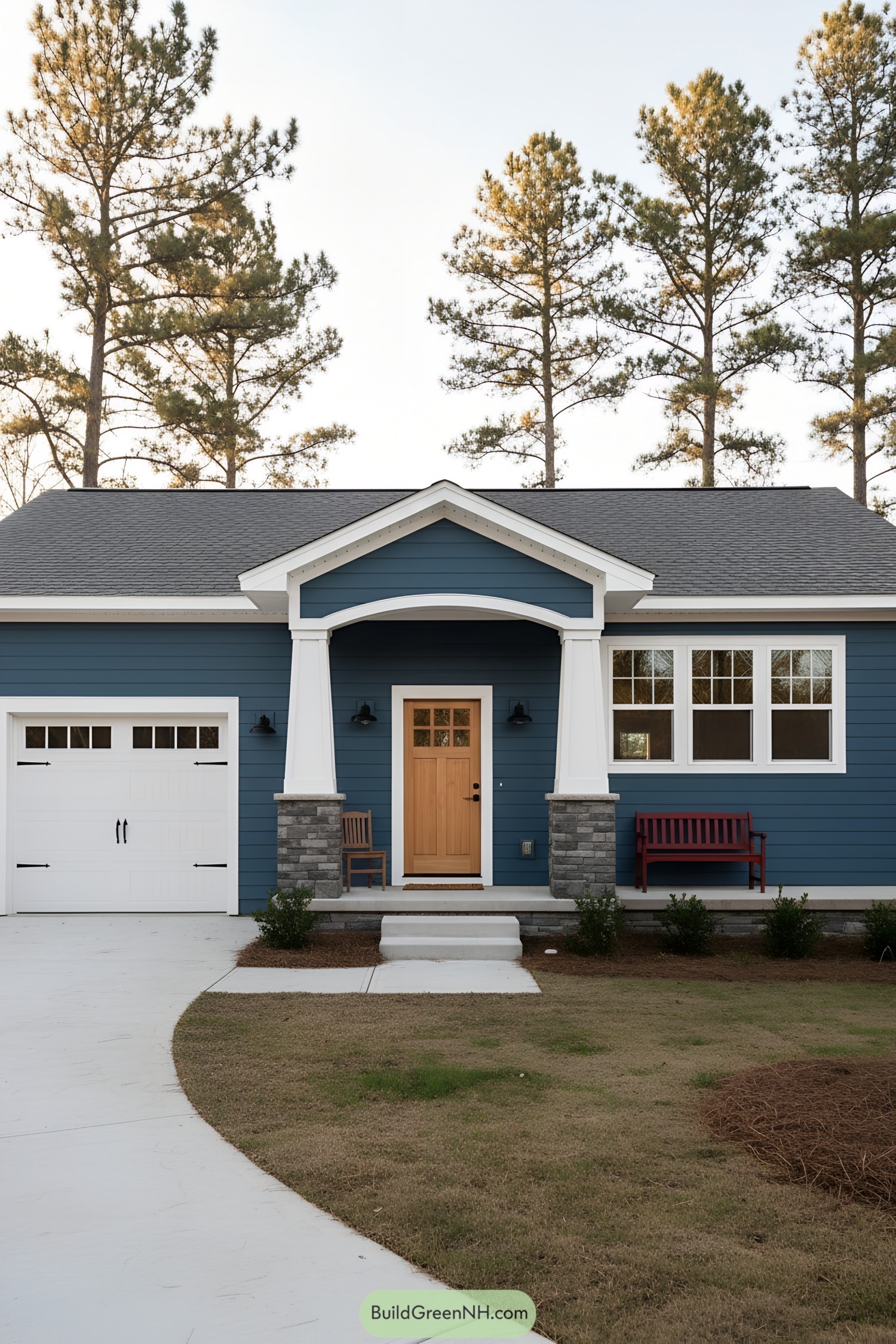
A deep-sea blue skin wraps the low-slung form, anchored by chunky stone piers and a softly arched portico that feels welcoming without trying too hard. We paired bright white trim and a honey-toned door to warm the palette, because contrast is the quickest way to make a small facade smile.
The garage carriage windows echo the gridded sash at the living room, a little rhythm that keeps the front calm and tidy. Benches and porch lights sit in the protected nook, turning the entry into a mini outdoor room—proof that a ranch can have manners and still be relaxed.
Timber Porch Navy Ranch
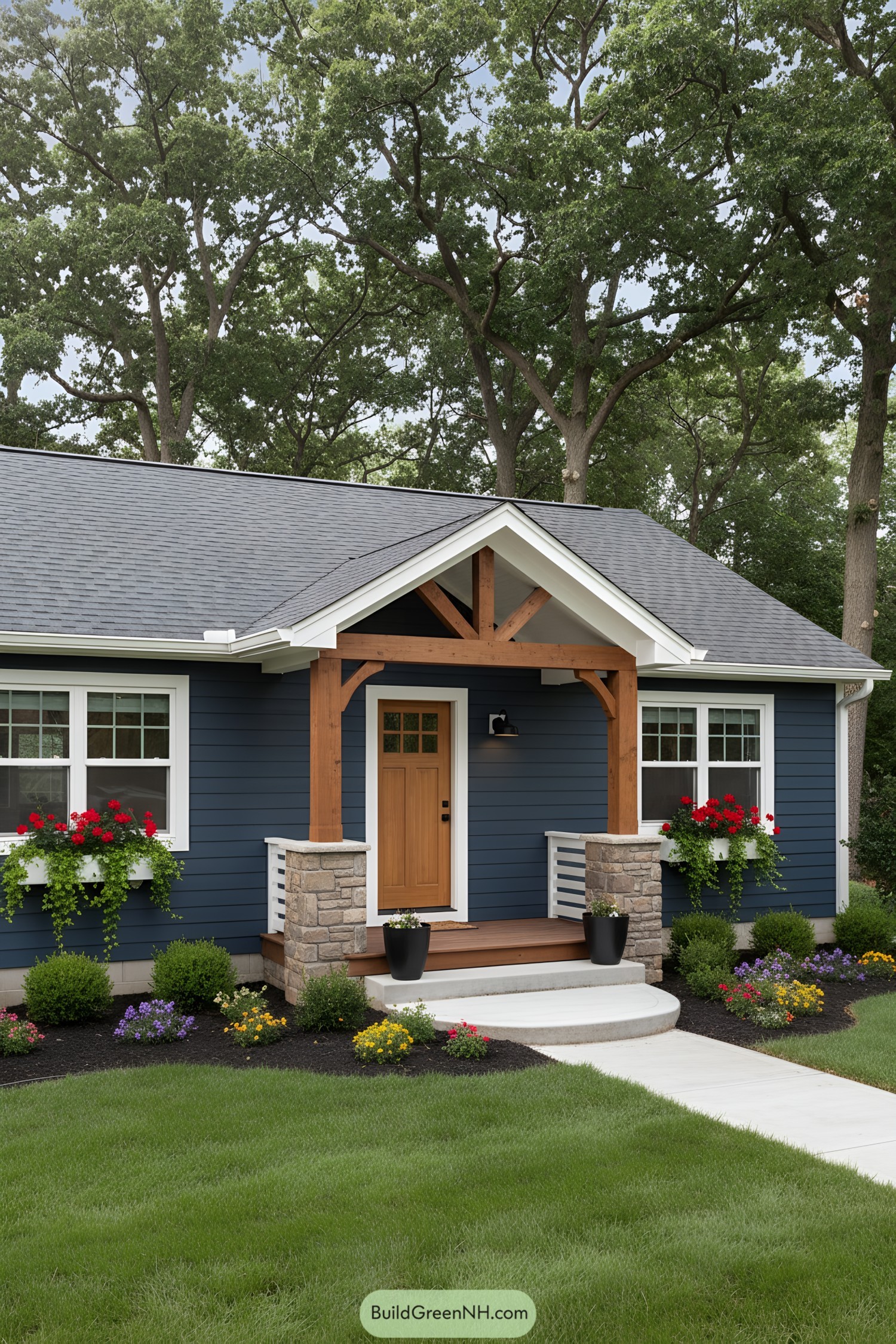
Clad in deep navy siding, the ranch leans into warm timber and stone to frame a welcoming, compact porch. We borrowed cues from lake cabins—exposed trusswork, chunky posts, and a honey-toned door—to make the entry feel like a friendly handshake.
Crisp white trim and divided-light windows keep the facade bright, while flower boxes add cheerful color without shouting. The low, simple roofline balances the bold gable, and that curved concrete step eases the approach like a little smile, practical and charming.
Pin this for later:
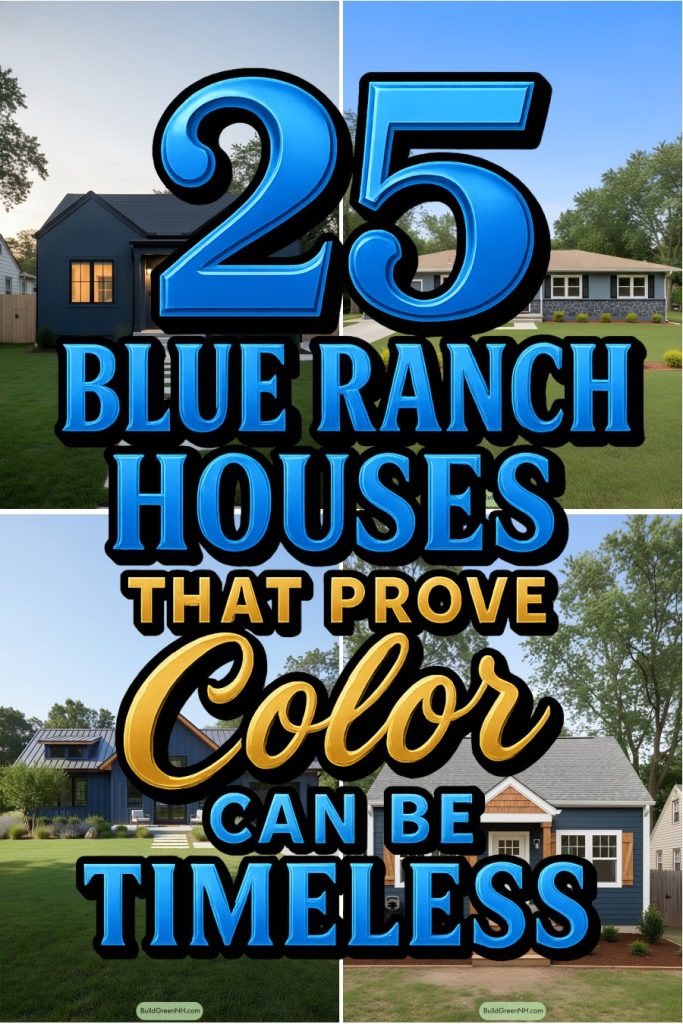
Table of Contents


