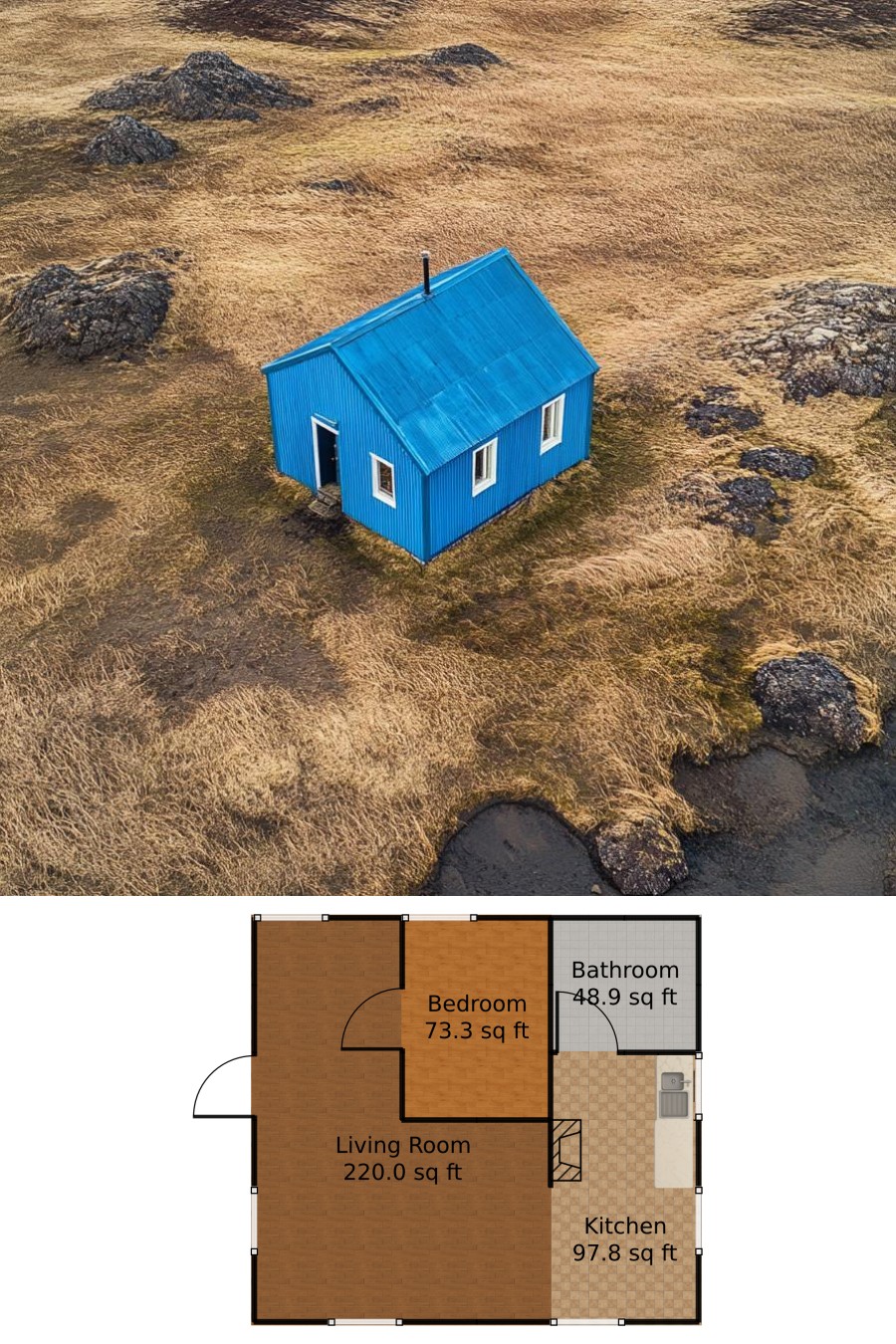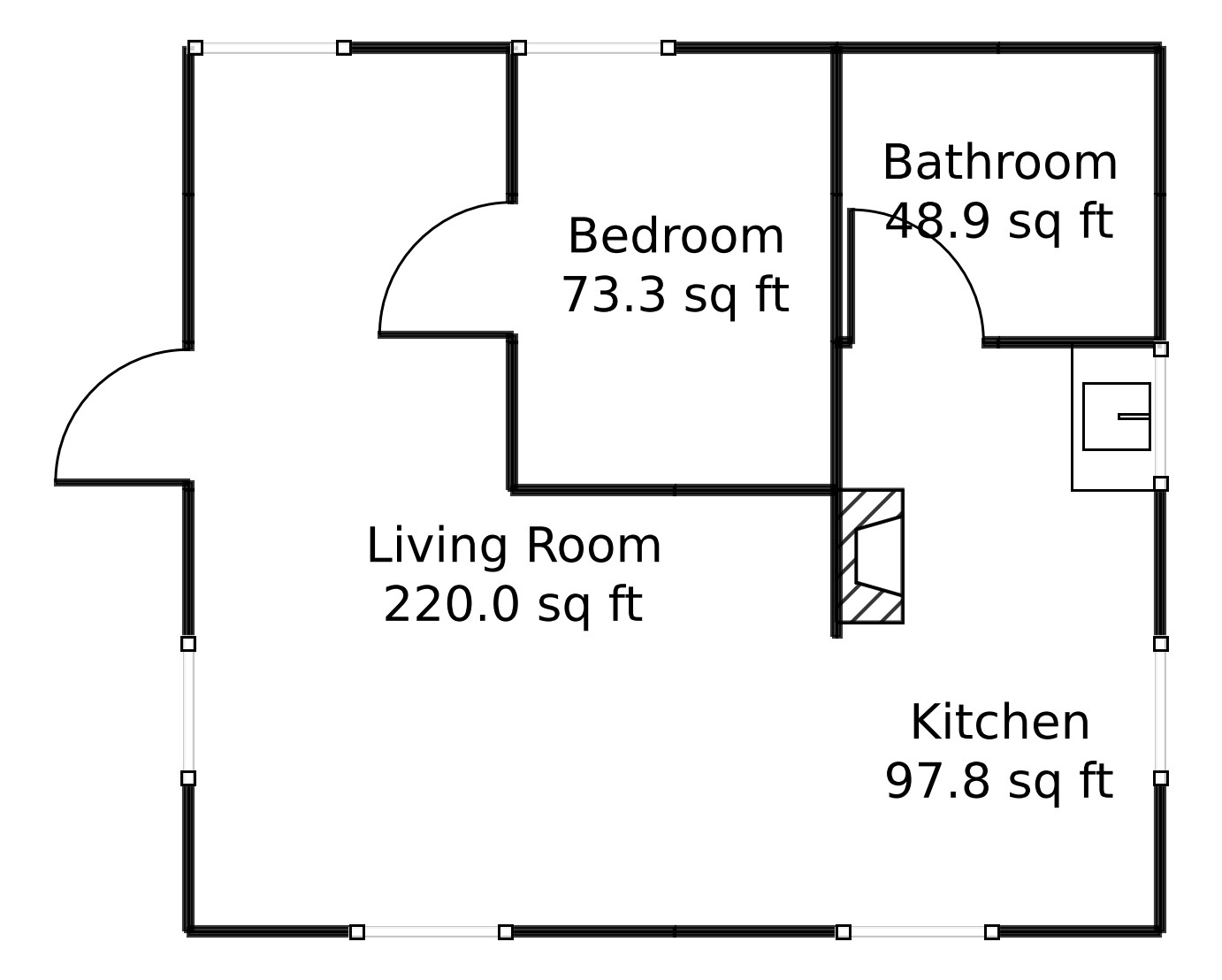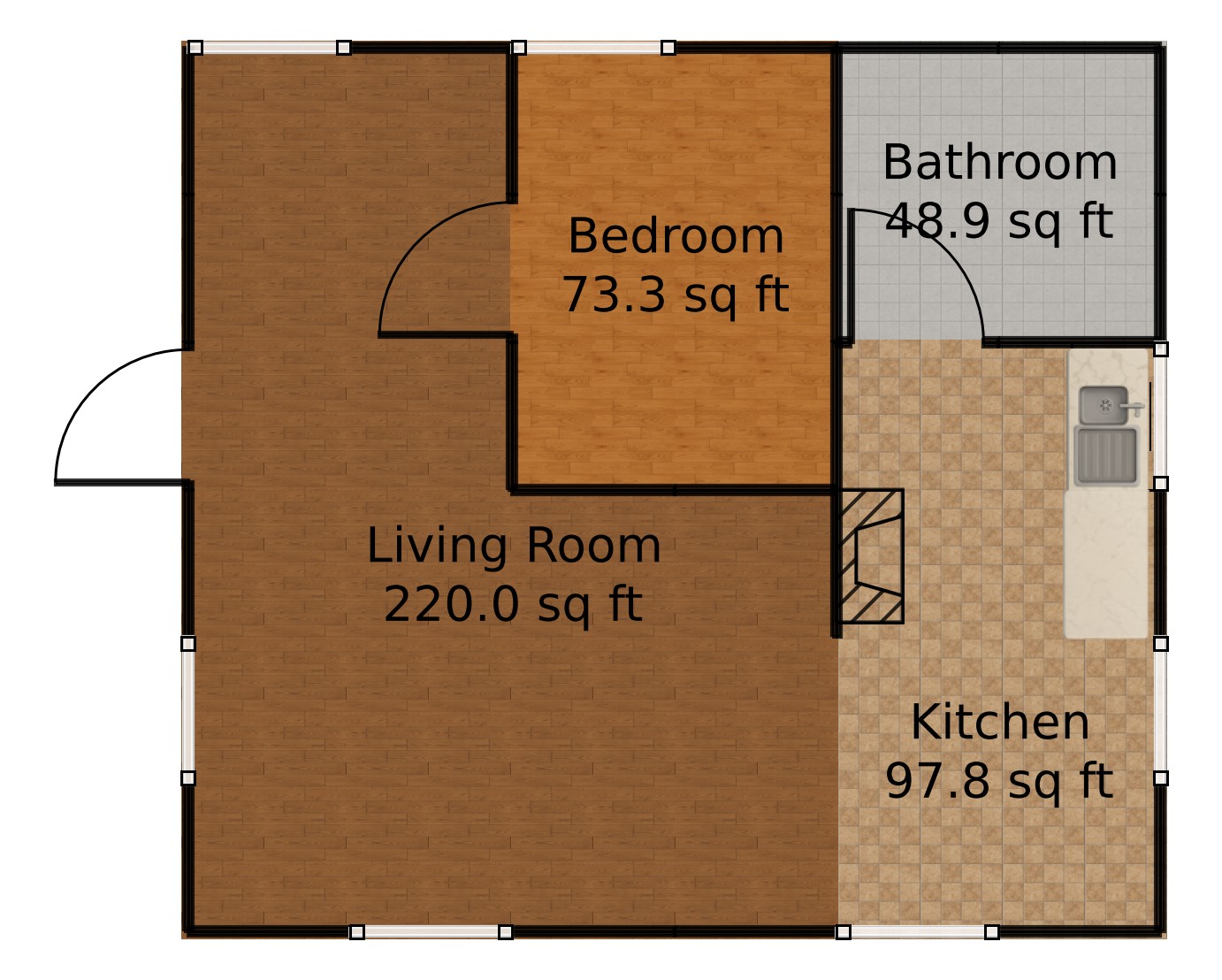Last updated on · ⓘ How we make our floor plans

Behold the charming little abode you didn’t know you needed! A minimalist masterpiece, this house flaunts a vibrant blue facade that’s hard to miss. With corrugated metal siding, it exudes an industrial yet cozy vibe. The steep roof, also in blue, promises to keep you dry even during the wildest of rain dances.
Presenting the floor plan drafts of our delightful blue haven. These designs are sophistication made printable and are available for download in PDF form. So yes, you can plan world domination—or just some nifty furniture layout.
- Total area: 440 sq ft
- Bedrooms: 1
- Bathrooms: 1
- Floors: 1
Main Floor


Step into a spacious Living Room with a cozy area of 220 sq ft. Perfect for Netflix binges or suspiciously long “work-from-home” days.
The Kitchen covers 97.78 sq ft and is ready for you to live out all your culinary dreams—or disasters. No judgment here!
A comfortable Bathroom, at 48.89 sq ft, has just enough room for all your singing-in-the-shower solos.
The snug Bedroom offers 73.33 sq ft for dreaming and scheming alike. Nap sessions have never looked this good.
Table of Contents




