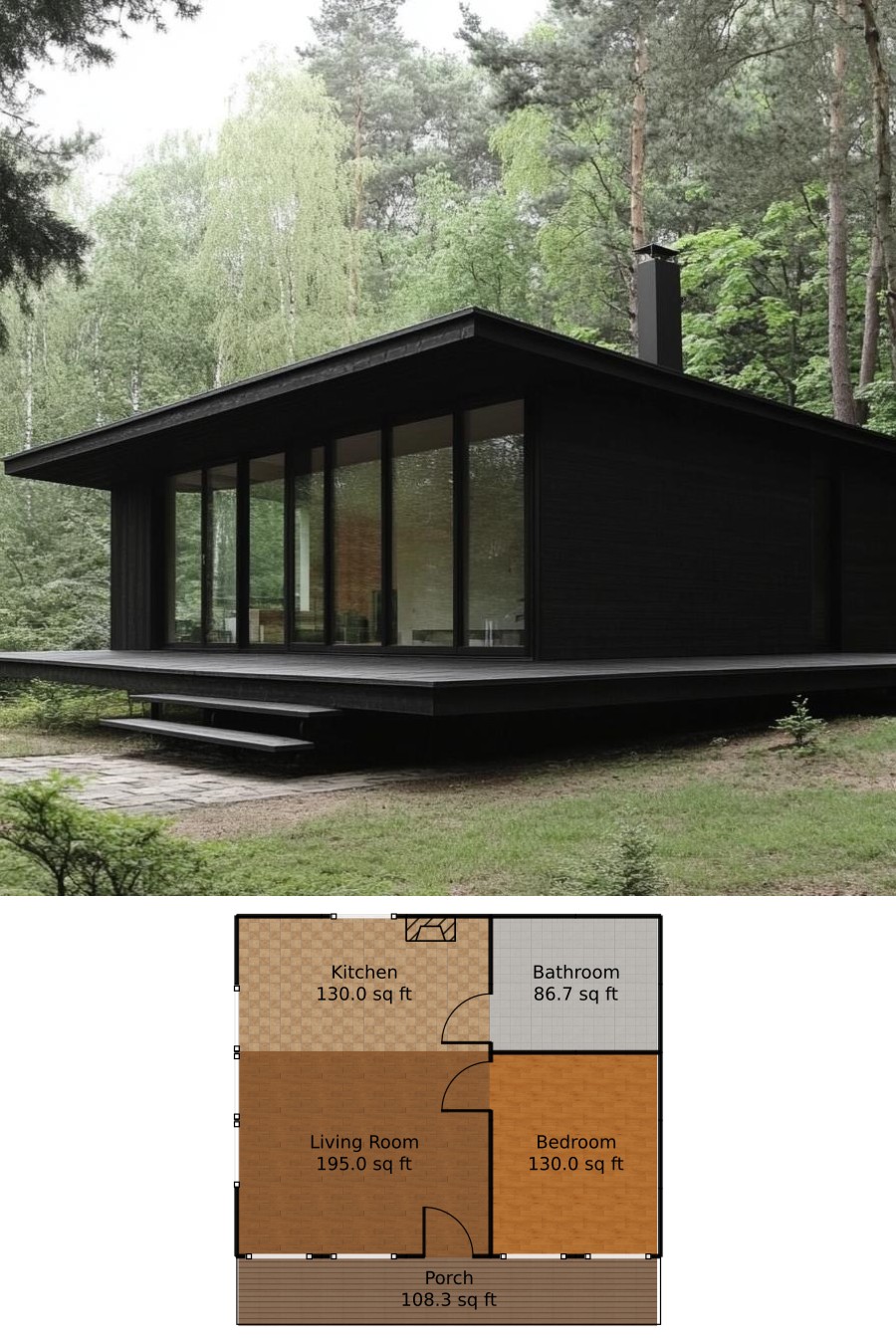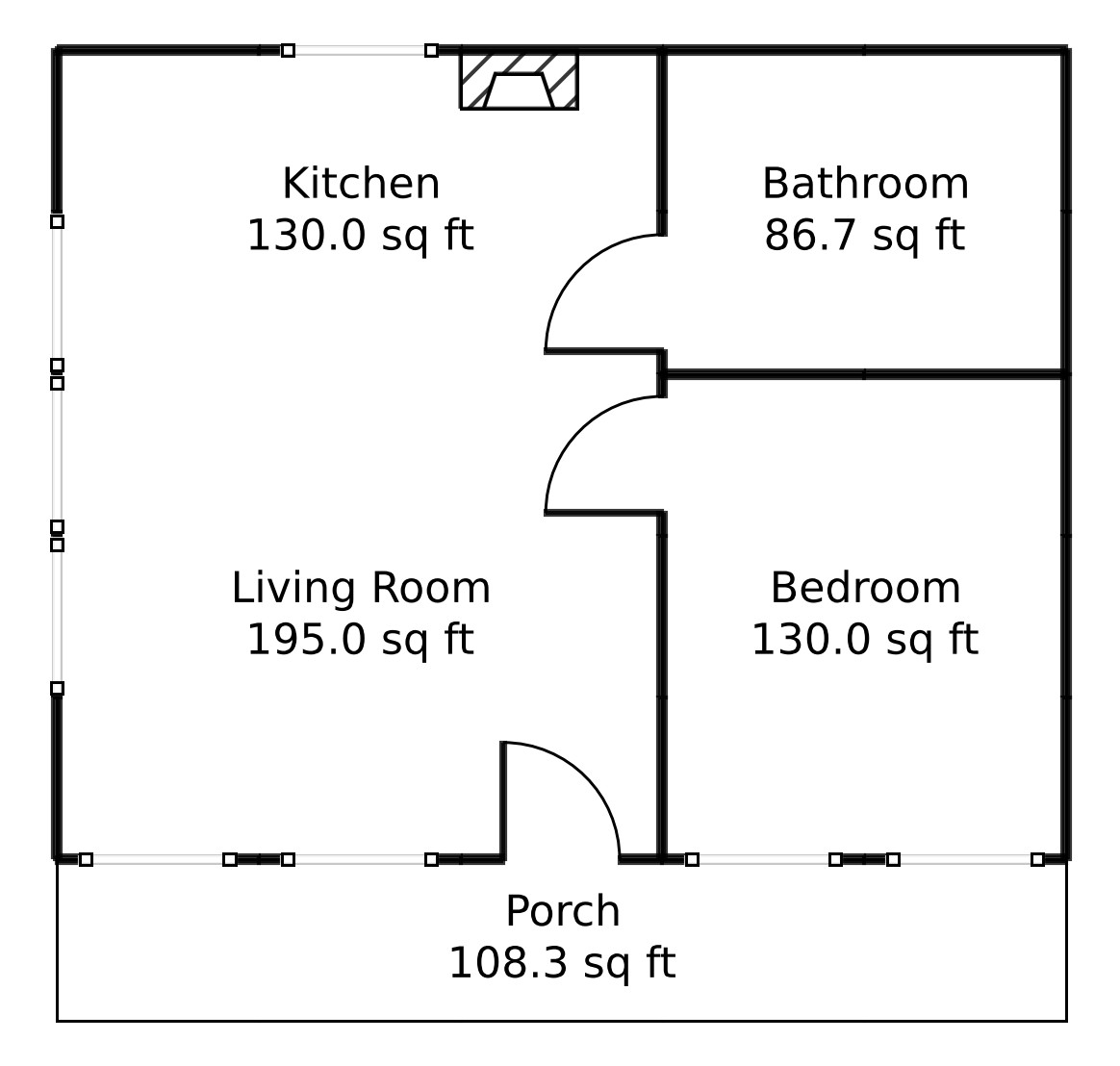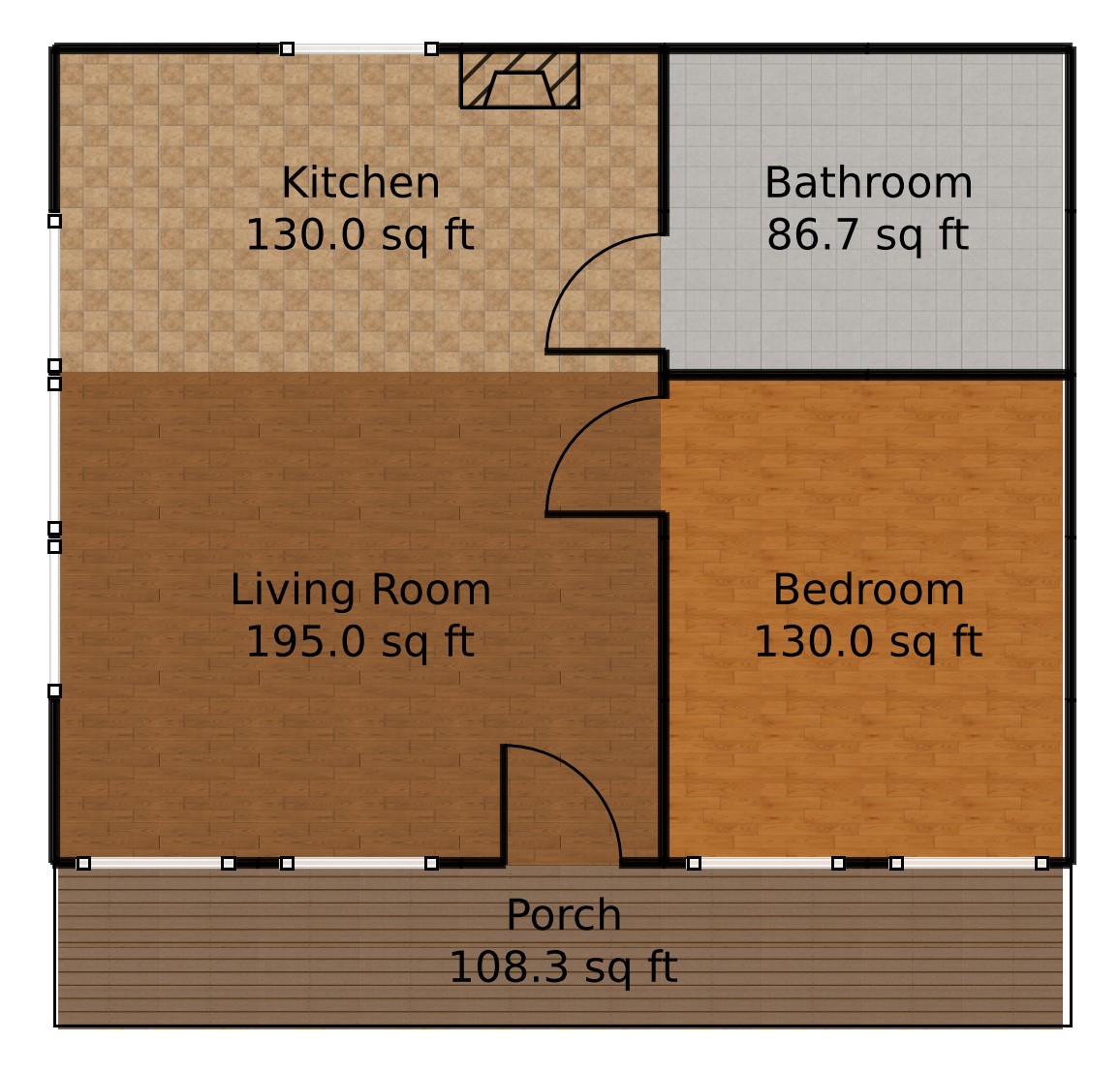Last updated on · ⓘ How we make our floor plans

The house boasts a modern facade with sleek lines and expansive glass windows that invite natural light to dance through. The dark siding materials offer a striking contrast to the environment, making it a bold architectural statement. Its flat roof adds to the contemporary charm, while the robust framework ensures it’s more sturdy than your average gingerbread house.
These floor plan drafts are the perfect guide for designing your new dream home. They’re conveniently available for download as printable PDFs. You can review and admire them in the comfort of your home, or perhaps over a cup of coffee.
- Total Area: 650 sq ft
- Bedrooms: 1
- Bathrooms: 1
- Floors: 1
Main Floor


Let’s start our tour on the main floor, where you’ll find a delightful mix of spaces that manage to feel both cozy and spacious.
The Living Room spans 195 sq ft. It’s an ideal space for hosting movie nights or practicing your interpretive dance skills in private.
Next, the Kitchen measures 130 sq ft. It’s compact yet efficient, perfect for whipping up anything from a quick snack to an elaborate Sunday brunch.
The Bathroom offers 86.67 sq ft of privacy. It might not be palatial, but it does the job with style.
The Bedroom, at 130 sq ft, provides a snug retreat for relaxation after a long day of adulting.
Finally, the Porch, at 108.33 sq ft, is perfect for sipping morning coffee or pondering life’s mysteries as the sun sets.
With such a smart layout, this floor plan is sure to turn heads and raise eyebrows—in the best way possible.
Table of Contents




