Last updated on
Planning a bedroom addition to your home? Use these ideas to plan and build an addition that you need.
From a new master bedroom addition that increases your home’s square footage to reusing space like a closed patio to create an extra bedroom. There are several ways to add a bedroom to your home. It is ever so important to plan ahead.
Choose the right location, think about the type of addition or a bump-out you want, consider how you will finish, and decorate it. We have covered every aspect of building a bedroom addition and given you some good ideas.
Let’s begin!
Master Bedroom Addition vs. Guest Bedroom Addition
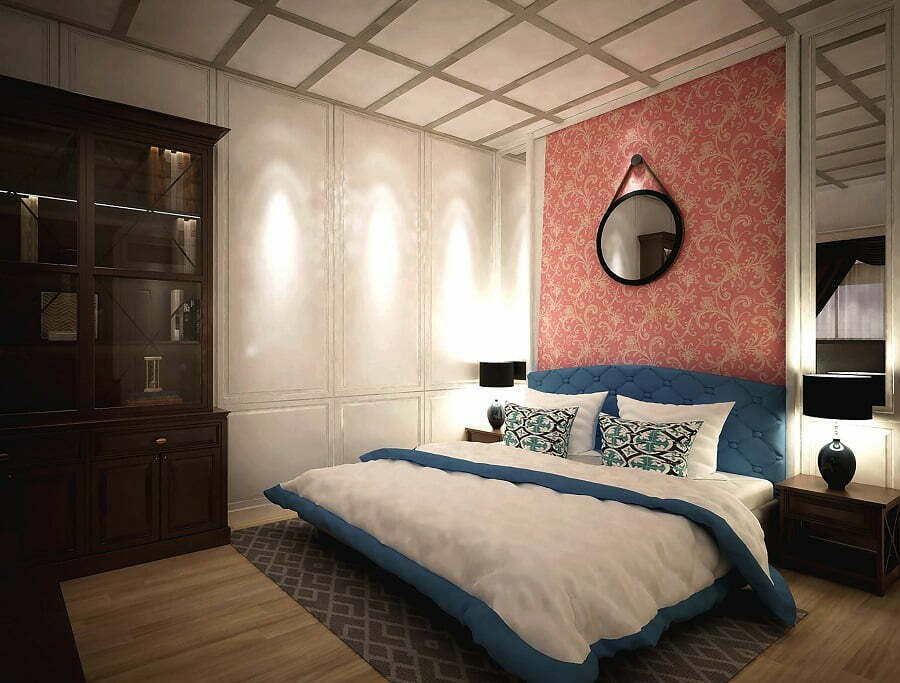
A master bedroom addition will add more value to a home but building it will also cost more than a guest bedroom addition. The former calls for a bigger space than the latter, with 24ft x 16ft being a reasonable size. Master bedrooms will typically have their own walk-in closet and dressing area. They often have a full-featured bathroom with a shower, a tub, and a double-bowl vanity.
Bedroom Location
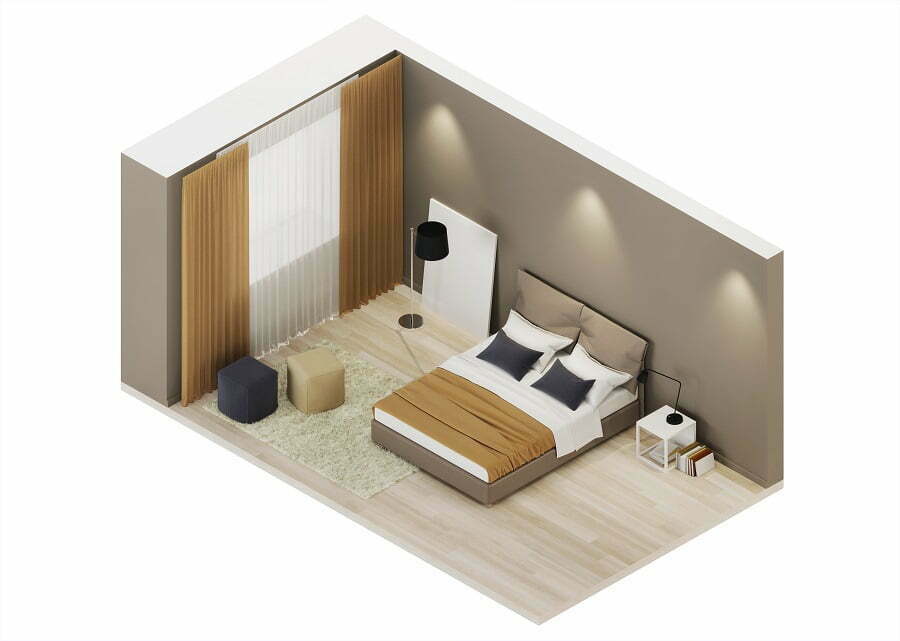
Bedroom location affects the lighting, temperature, and utility of the space. Ideally, bedrooms should be far from streets and other noise sources.
Facing east results in the good morning light and cooler afternoon temperatures.
Facing west ensures ample light later in the day, but the shade is needed to avoid overheating.
South-facing rooms are better suited for garages, laundry areas, stairs, and bathrooms.
North-facing rooms are typically used as living and dining areas.
Bedroom with Glass Walls
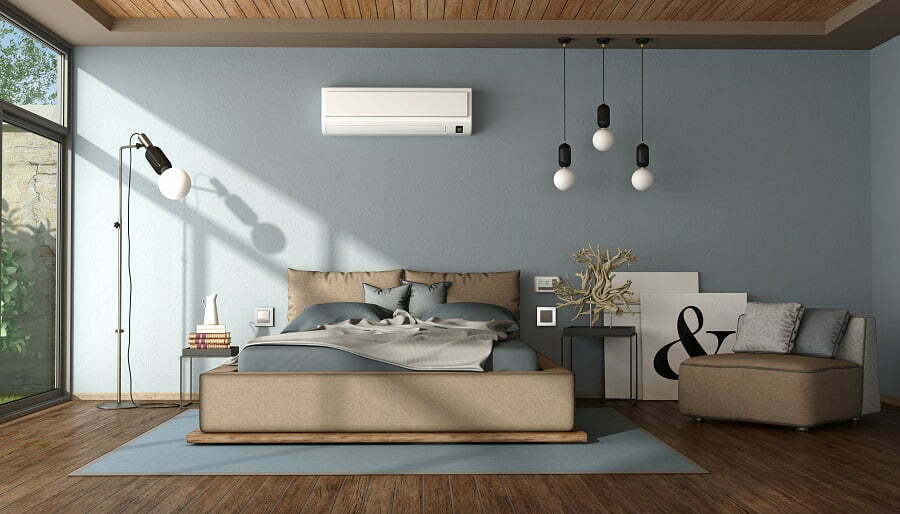
Thanks to all the natural light, a bedroom with glass walls feels bigger than its actual size. Exterior glass walls blur the line between indoors and outdoors. They give occupants a magnificent view of the surrounding area. However, blinds or curtains are necessary to regulate heat and light.
On the other hand, interior glass walls provide physical separation while retaining the appearance of an open layout. Curtains can provide privacy while improving acoustics.
Considering the View Through Bedroom Windows
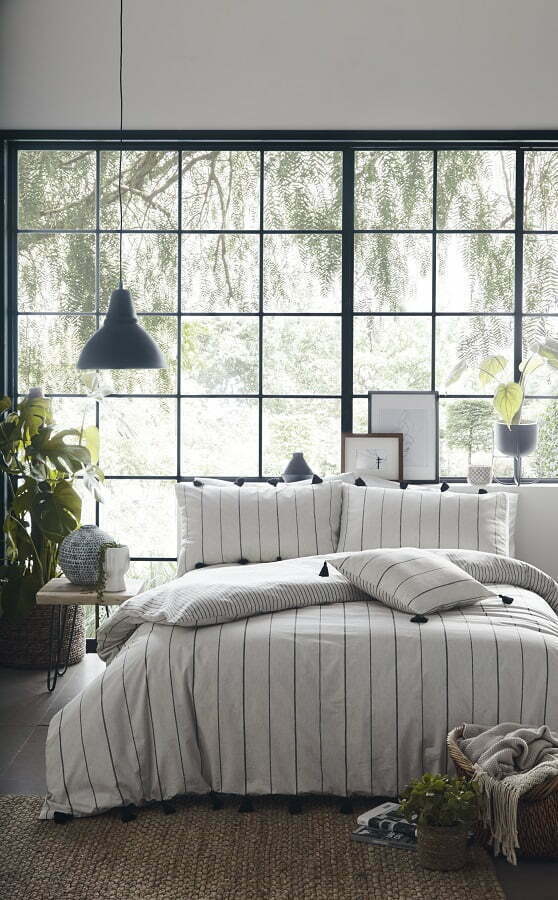
Consider the view through bedroom windows when renovating or adding another room. Existing windows may be expanded to take advantage of natural light, ventilation, and fantastic views of the surrounding area.
This is an excellent idea to explore rooms that face the backyard. After all, privacy is less of an issue than rooms facing the streets. Big windows can provide views of a beautiful garden. They can also help parents monitor their kids while playing in the yard or swimming in the pool.
Patio Turned Bedroom
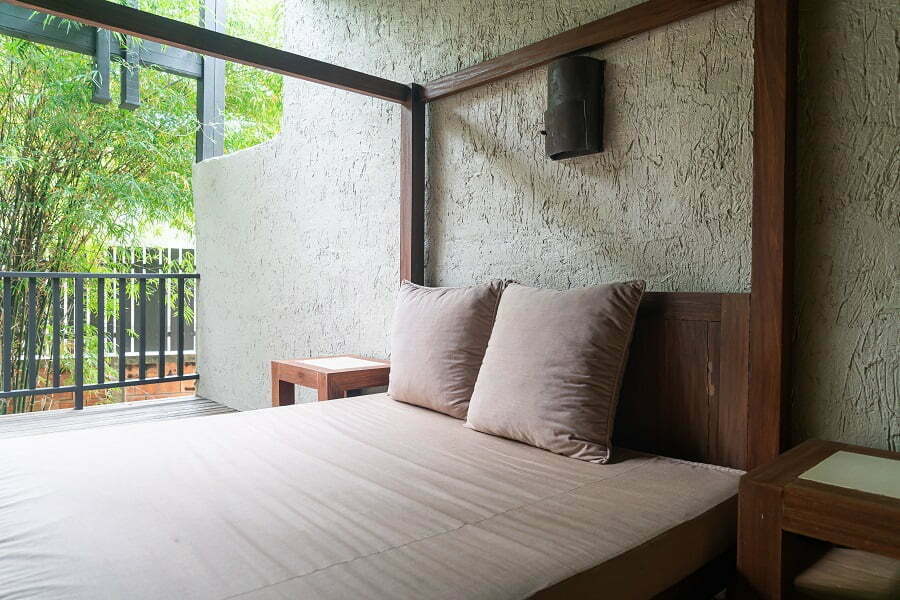
A patio-turned bedroom is a practical project that increases property value. It uses an already roofed structure and adds walls for protection from the elements. The heating, cooling, and electrical system will also need to be extended to this area.
Although some may be content using the existing bathrooms to simplify the conversion, it may have its bathroom. This new bedroom allows elderly homeowners to move down to the ground floor, which is easier to access than the upper floors.
Adding Square Footage to the Home with a Bedroom Bump-out
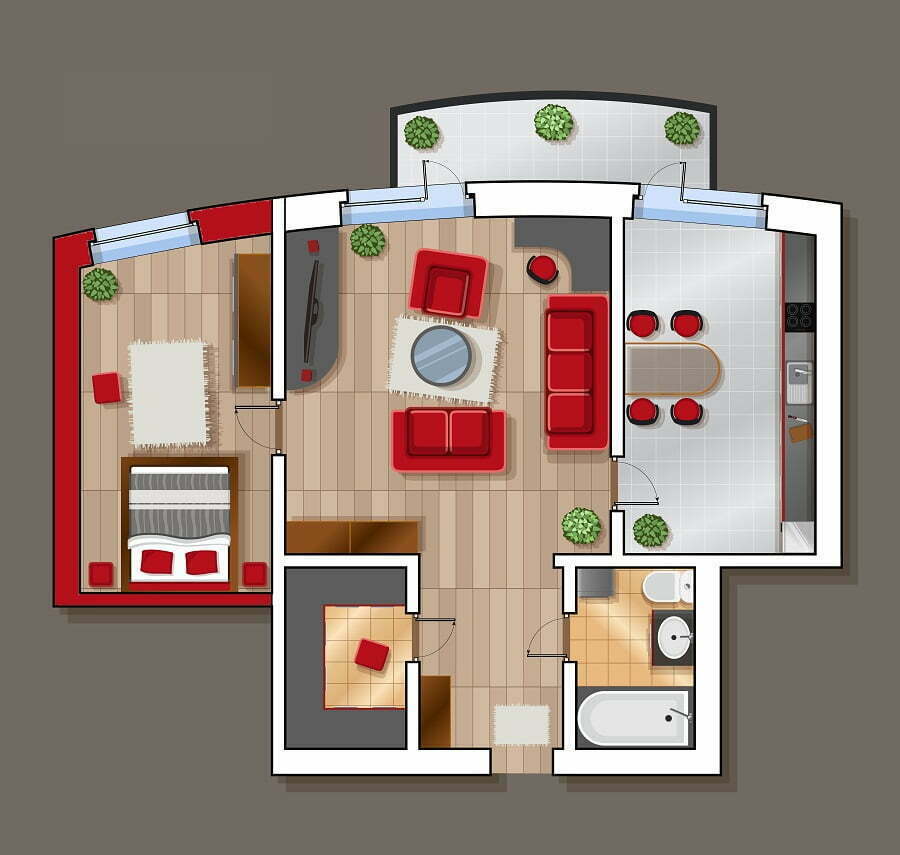
Bedroom bump-outs are cost-effective solutions when adding square footage to a home. As families grow, they might find their house increasingly cramped with all the kids running around.
Building upwards is more expensive than building outwards. The latter is less complicated since minimal changes to the existing structure will be minimal. While there is ample space within the property, bedroom bump-outs are easily the best choice for expanding the living space.
Second Floor Bedroom Addition (Attic Bedroom)
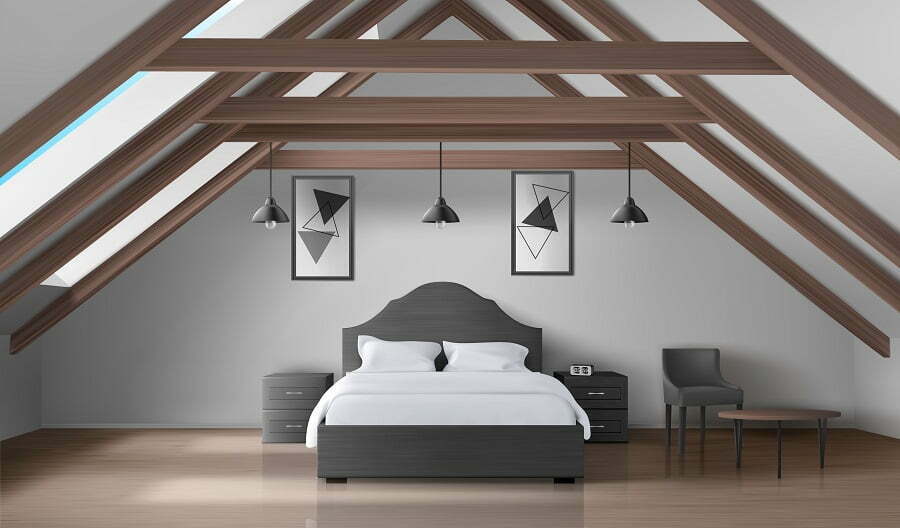
If a family needs an additional bedroom, they can utilize the existing spaces, such as the attic. Attics can be more than just the section that separates the roof from the rest of the house. They can serve as living spaces as well.
Converting these is relatively cheap since the project does not require changes to the foundation. Contractors will need to clean things up, add more insulation, fix any roofing issues, and provide easy access. Skylights may be installed to improve lighting and ventilation.
Basement Bedroom Addition
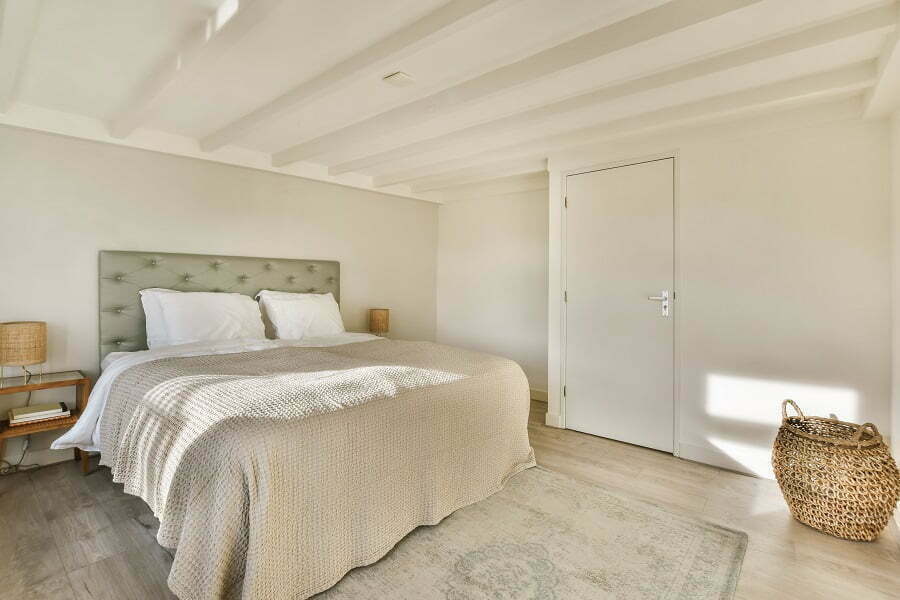
The cost of a basement bedroom addition is heavily dependent on project complexity. Modifying the layout of an existing finished basement is relatively affordable. New interior walls can be easily installed to increase the number of rooms.
However, expanding the existing basement will require excavation and changes to the foundation. This calls for the careful planning and execution of experienced professionals. Otherwise, the entire structure could be compromised.
Bedroom Addition Connecting to a Deck
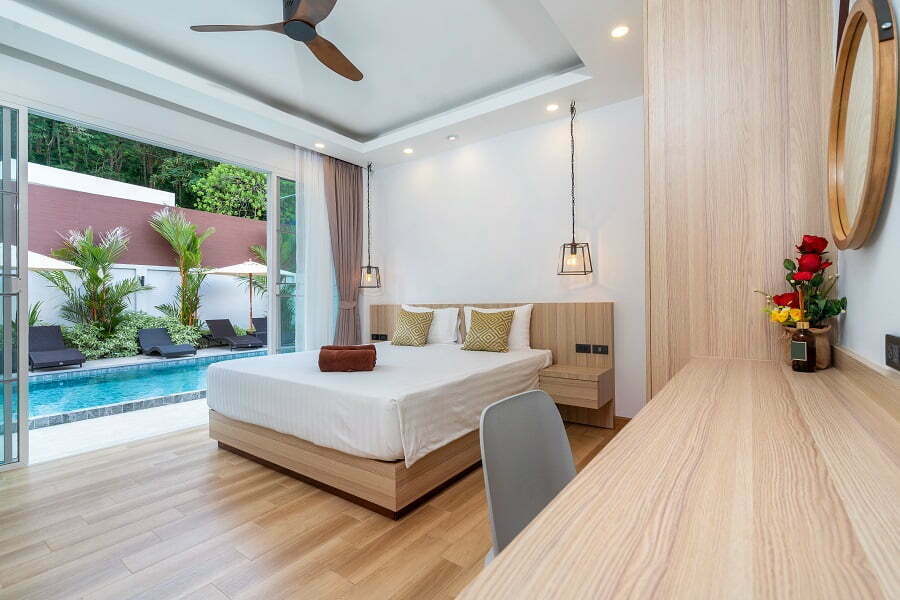
Families that need more space don’t always have to move to a bigger house. They can add more rooms and stay put. This solution could be even better since they can design the new spaces according to their preferences.
For example, they may aim for a bedroom addition connecting to a deck. This gives them a place to rest and relax while enjoying the fresh air. It can also be an excellent spot for exercising, dining, and entertaining guests.
Sitting Area with the Bedroom Addition
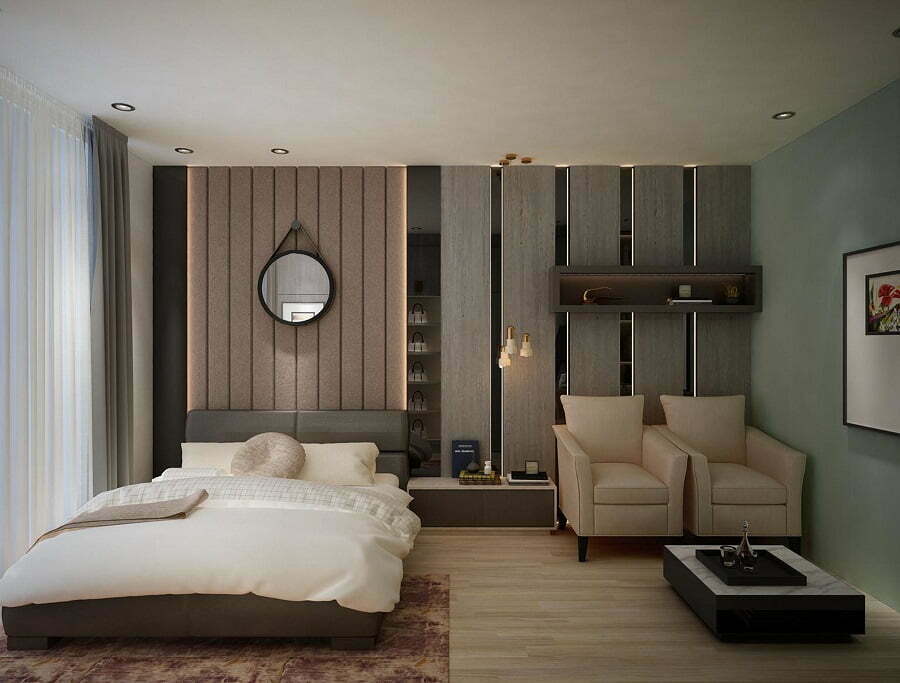
Small bedrooms may only be able to accommodate a bed and a wardrobe. This is good enough for sleeping but not much else. Homeowners planning an expansion should consider including a sitting area with the bedroom addition.
This may feature a chair, a bench, or a sofa. The seat makes the room a multifunctional space great for reading, eating, relaxing, or watching TV. Couples may stay in the sitting area to enjoy the views and lighthearted conversations.
Bedroom Addition Ceiling
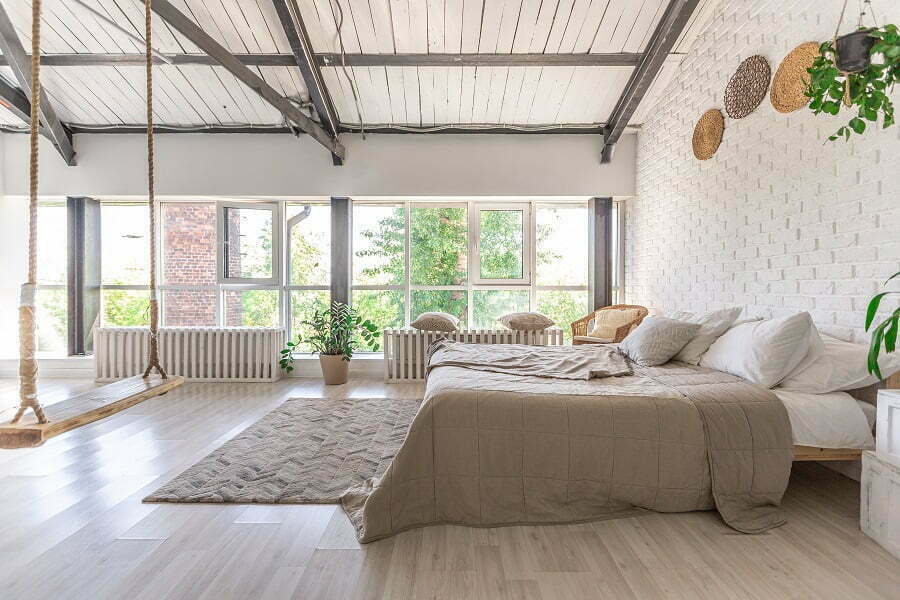
The bedroom addition ceiling should adhere to the local building codes. At least half of the ceiling should be seven feet or higher in the US. This provides adequate clearance for most individuals as they walk in and out of the room.
Higher ceilings make spaces easier to cool down with the help of fans and ceiling vents. They are accompanied by higher walls, which means space for bigger windows to get more natural light. With high ceilings, homeowners have more options for decorative lighting.
Bedroom Addition Lighting
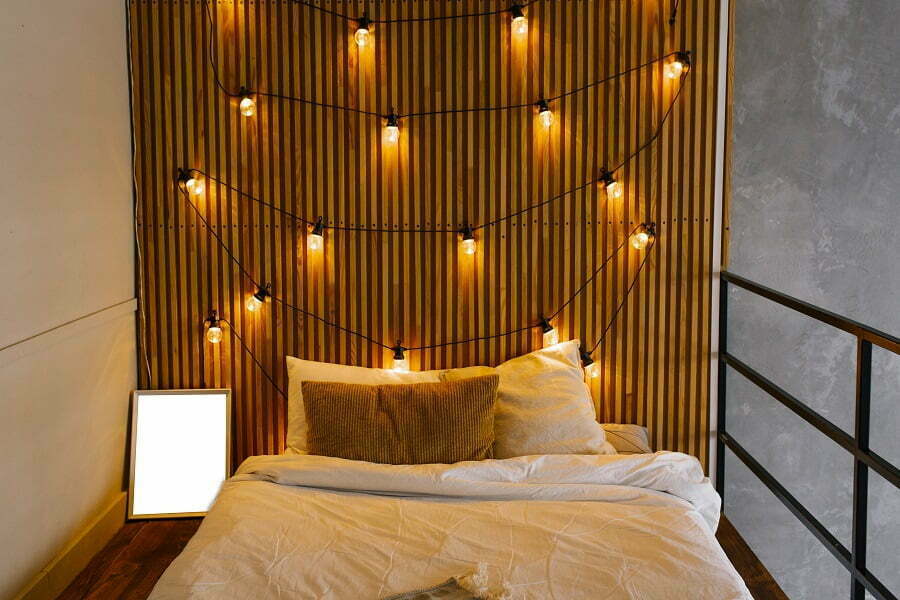
Bedroom addition lighting design should consider how the occupants plan to use the space. Multiple scattered ambient lights will reduce harsh shadows and create a pleasant atmosphere.
For people who work overtime in their rooms, ample task-lighting is essential. A few decorative lights may be used to enhance aesthetic appeal. As for color temperature, warm light helps people relax and sleep.
Bedroom Addition Decor
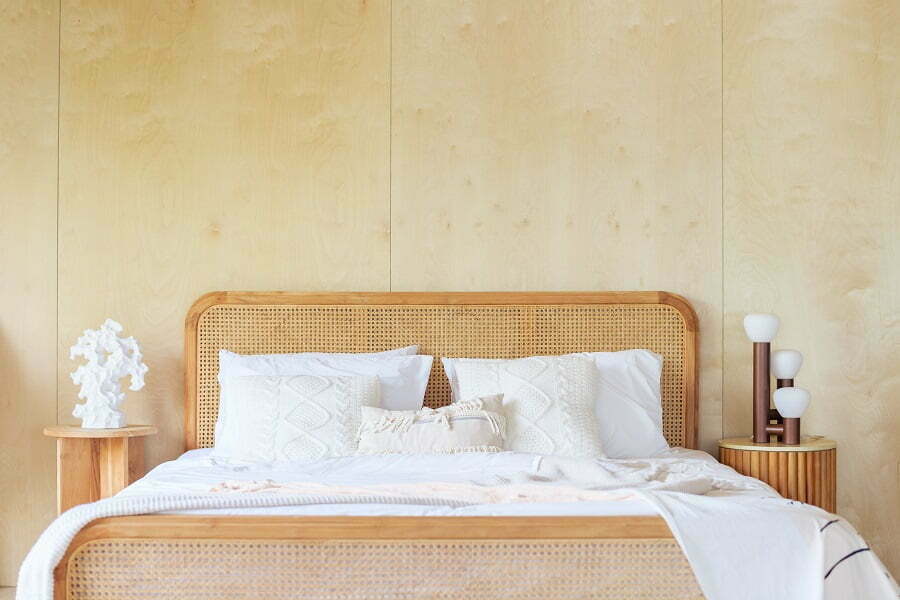
Bedroom addition decor should reflect the personality of the occupants. Some are minimalists who are content with sparse furniture and decorations. They focus more on the utility of each item in the room. They gravitate towards multi-purpose furnishings.
Others are eager to fill their rooms with things that make them happy. They may need more storage spaces such as display shelves to keep their belongings organized.
Bedroom Addition Costs
Homeowners may estimate bedroom addition costs by asking neighbors who had similar projects recently. They can also check the current prices of building materials and make calculations. Simple additions may cost as low as a few thousand dollars. On the other hand, complex projects may require tens of thousands, if not more. For better estimates, contact local contractors and get detailed quotes.
FAQ
The cheapest way to add a bedroom is to repurpose a different area in a home. This may be a closed patio, an attic, a basement, or dividing another room into two.
Yes, adding an extra bedroom will add value to your home.
Building a room divider can cost as little as $300, but it will take more if you want to build a wall and get a new room entirely. You will make sure you get the right permits, introducing an additional fee.
Table of Contents




