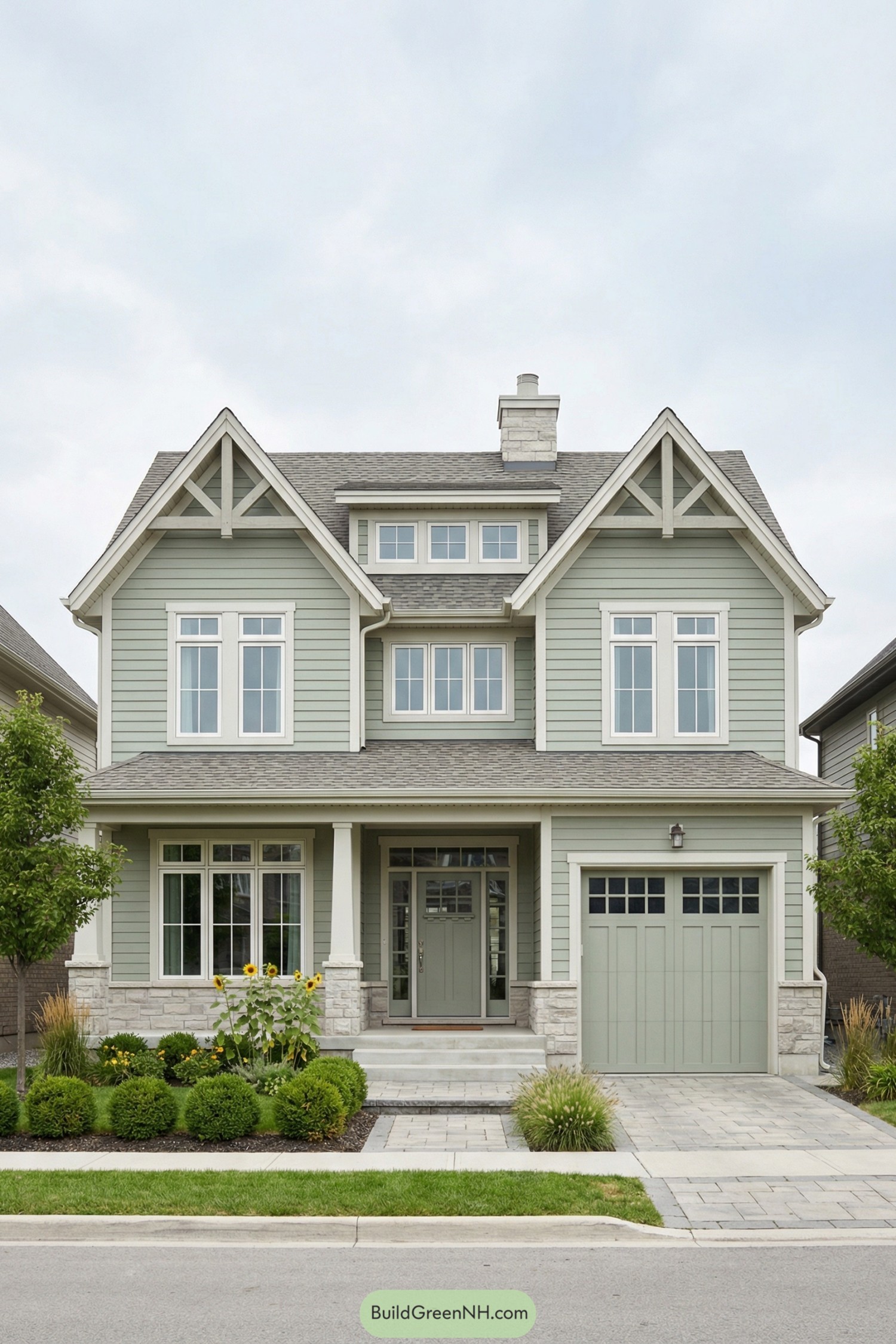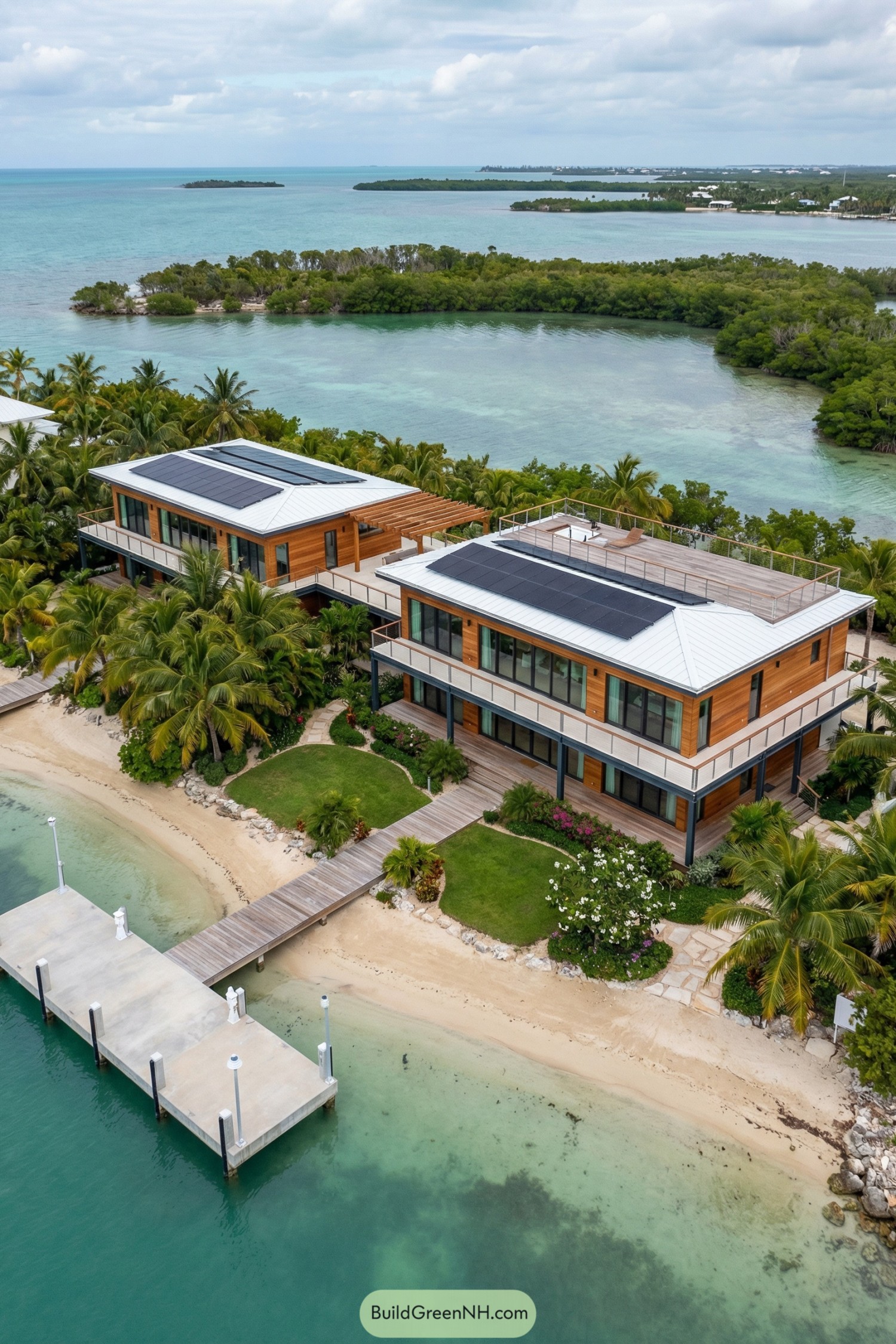Last updated on · ⓘ How we make our designs
Check out our designs for converting a barn to home and see how heritage can be brought to new modern life.
Barns easily lend themselves to be converted in to homes. Big open structures, honest materials, lots and lots of daylight. We kept that soul and dialed in crisp lines. All it takes is black-framed glass gables, standing-seam roofs, and stone plinths that ground everything without getting fussy.
You’ll see how we choreograph light and views with double-height facades, clerestories along the ridge, and glass spines that pour daylight clear through the plan. Watch for the important details like durable siding, deep eaves, symmetrical window rhythms, and wrap decks that make indoor-outdoor living feel like second nature.
To create these designs we took cues from working barns, campfire glow, and the lofts we always sketch on napkins. Have we succeeded?
Modern Black And White Barnhome
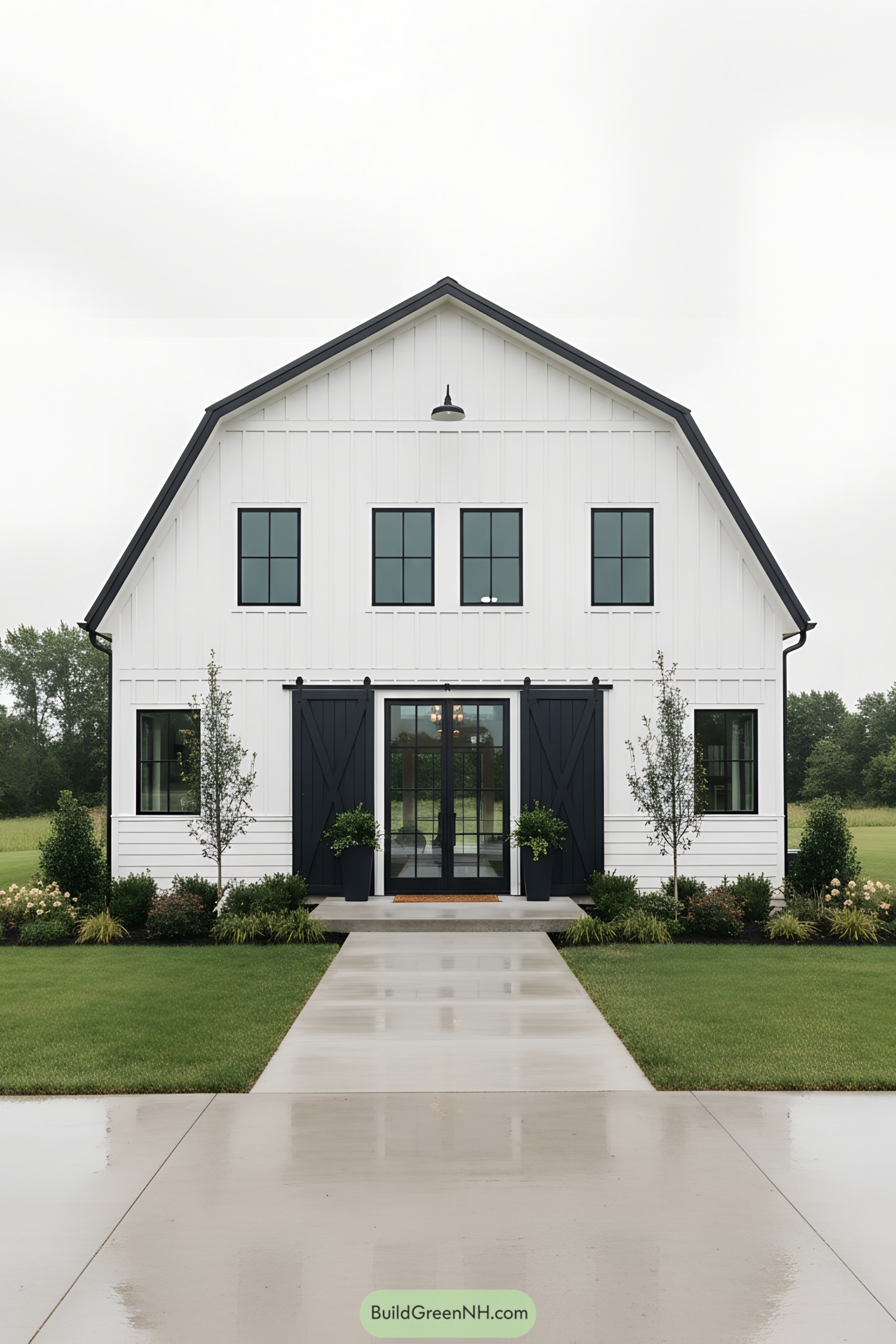
This gambrel-roof beauty keeps the soul of a working barn while leaning hard into crisp, modern restraint. The black steel windows and sliding barn doors frame a glassy entry that pulls in daylight like it’s on payroll.
Vertical board-and-batten siding stretches the facade, making the proportions feel tall and confident, while the low, deep eaves calm everything down. We leaned into durable, low-maintenance materials and a symmetrical window rhythm so the place feels timeless now and ages gracefully without getting fussy.
Timber Glass Gable Retreat
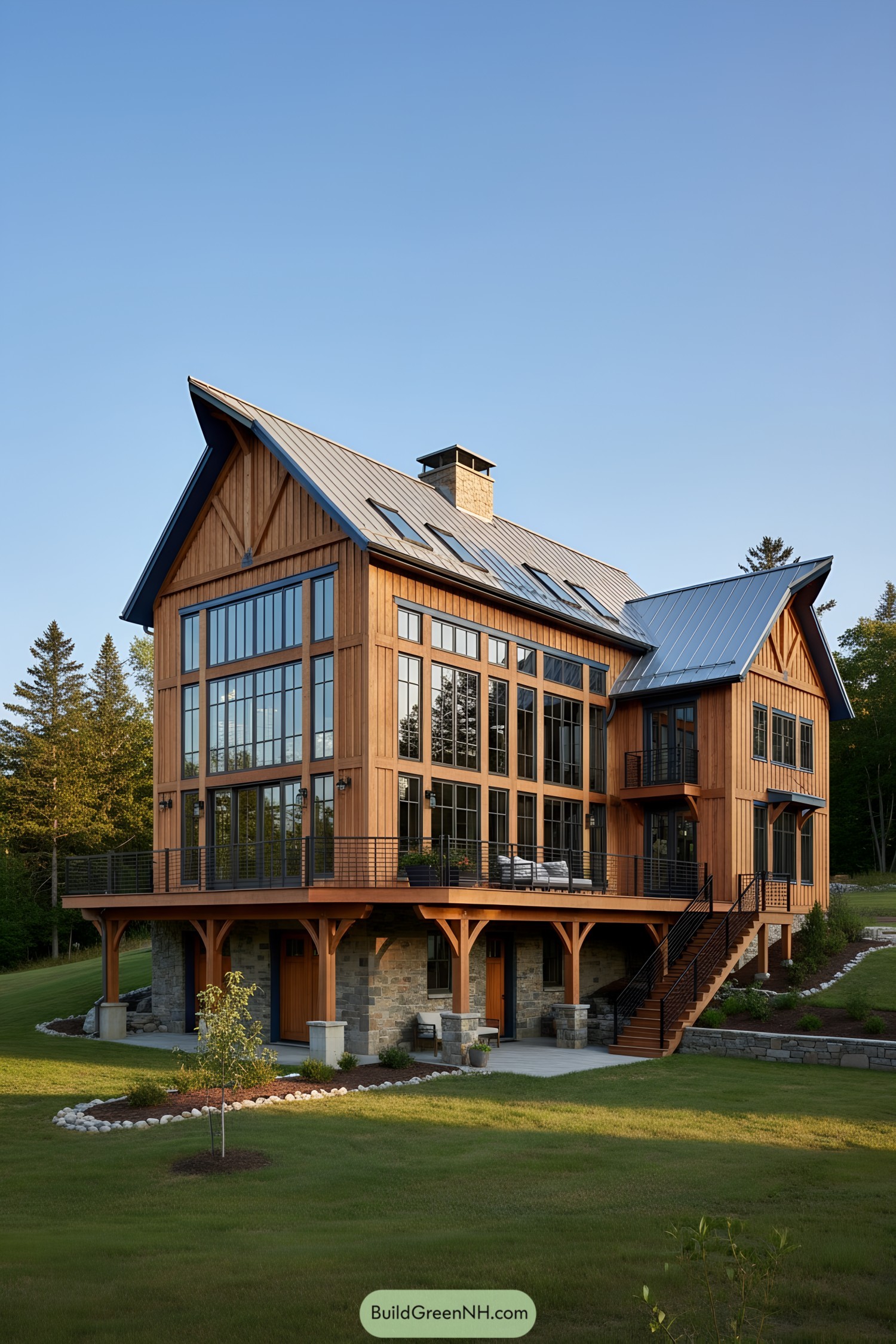
We went all-in on a sun-loving barn form—towering gables, a standing-seam metal roof, and a double-height glass facade that pulls in sky and tree lines. The cedar structure frames slim black mullions, giving that crisp farmhouse-meets-loft vibe that feels both grounded and a little bit showy.
A stone-clad lower level tucks into the slope, adding thermal mass and a sturdy base for the broad wraparound deck. Exposed brackets, a balcony pop-out, and rhythmic window bays aren’t just pretty; they choreograph light, views, and easy indoor-outdoor flow for everyday living.
Sunlit Timber Frame Haven
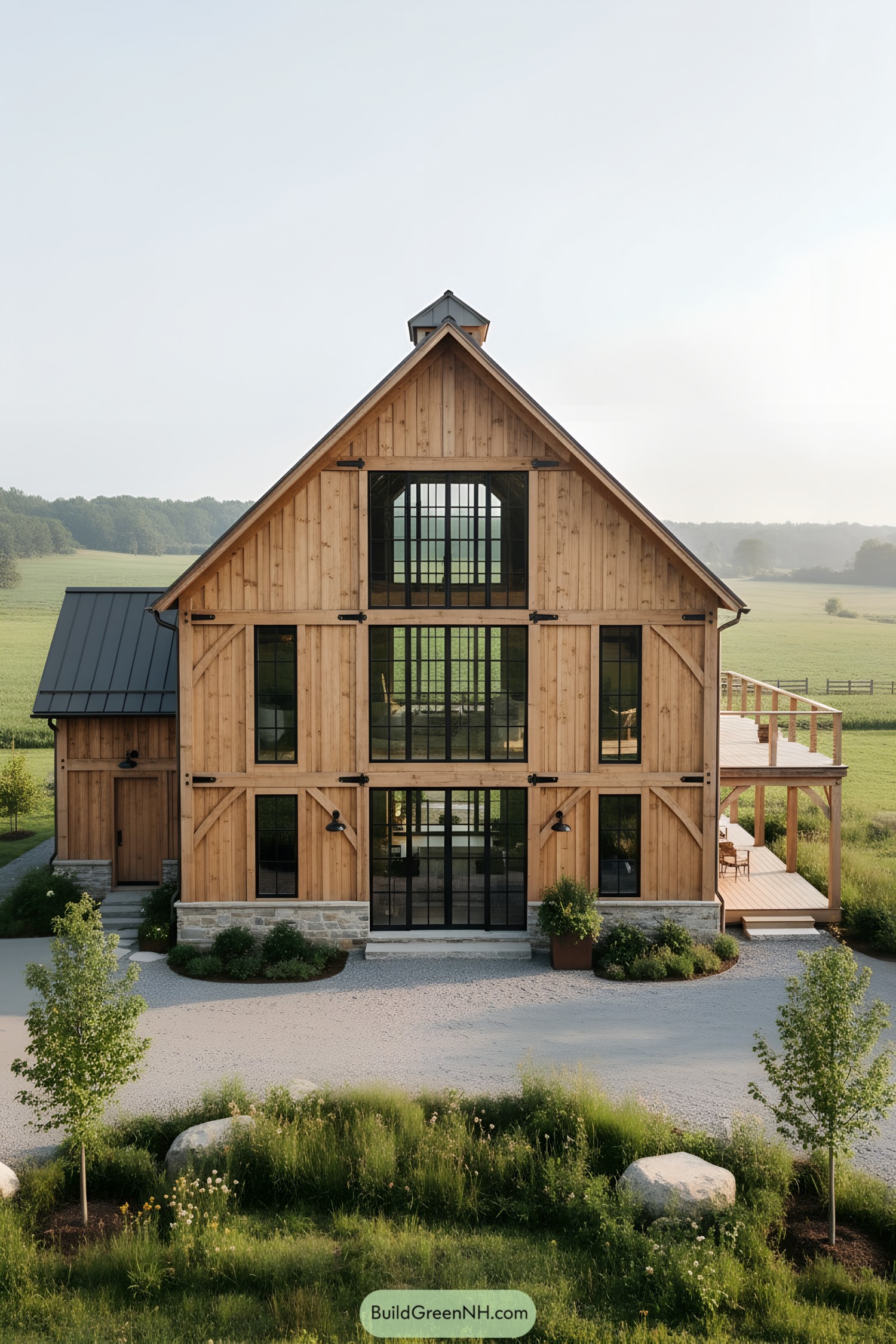
Warm cedar siding meets crisp steel accents, and yep, they get along beautifully. We chased classic agrarian proportions, then opened the core with a three-story glass spine to pour light through every level, from kitchen to loft.
Exposed trusses, stone plinth, and carriage-style hardware keep the soul of the original structure intact. Generous porches wrap to the fields, creating breezy outdoor rooms while the large black-framed windows balance transparency with durability—because views deserve a sturdy frame.
Lakeside Timberlight Residence
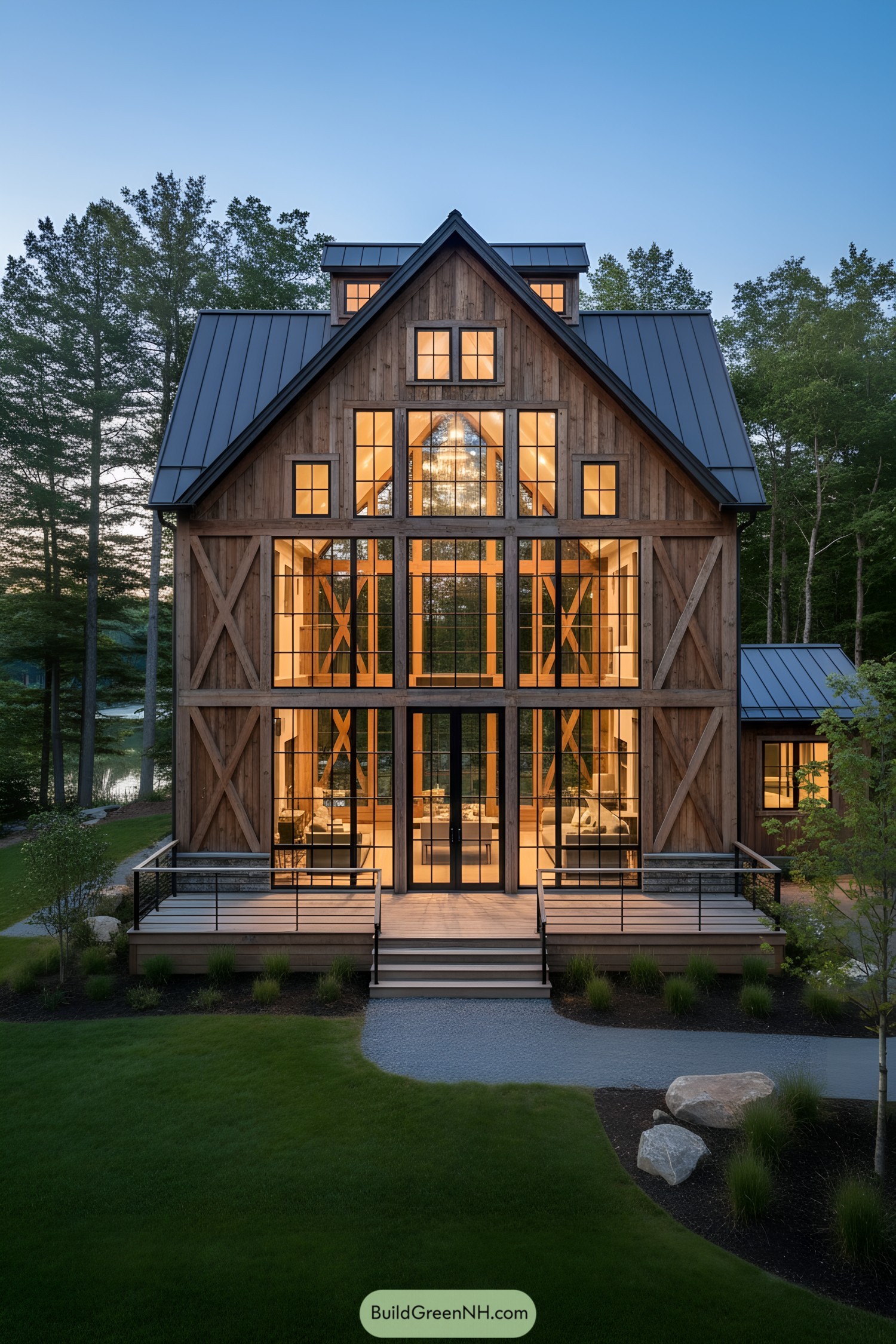
Inspired by old haylofts and evening campfires, this barn conversion leans into towering glazing and honest timber joinery. The steel roof and slender black mullions keep it crisp, letting the warm interior glow read like a lantern at dusk.
Inside, exposed cross-bracing, a cathedral ceiling, and a central chandelier shape a dramatic, airy core. That big glass gable isn’t just for show—it frames views, pulls passive daylight deep inside, and makes even weeknight dinners feel a little cinematic.
Gabled Meadowview Glasshouse
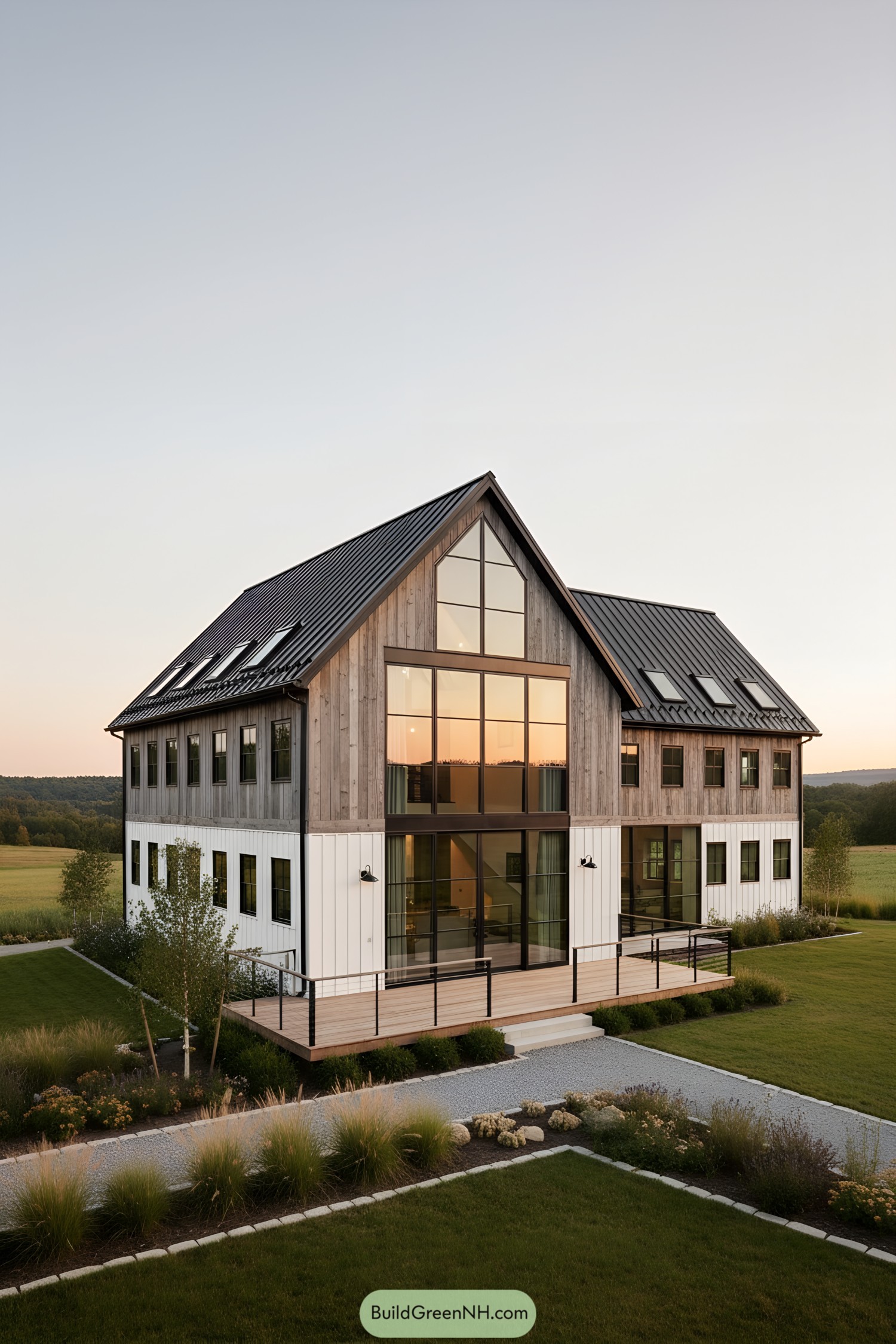
Timber cladding and standing-seam metal roof give this place a calm, farm-bred confidence, while the double-height glass gable says it secretly loves the spotlight. We leaned into vertical rhythm—board-and-batten below, weathered wood above—to echo silo lines and stretch the silhouette.
Inside, that big glass wall isn’t just drama; it pours light deep into the plan, warming the stair hall and trimming energy use. Black-framed windows, slim railings, and a wrap deck keep the look crisp and airy, so the whole house feels like a long breath taken at sunset.
Blueboard Hearthside Barnhouse
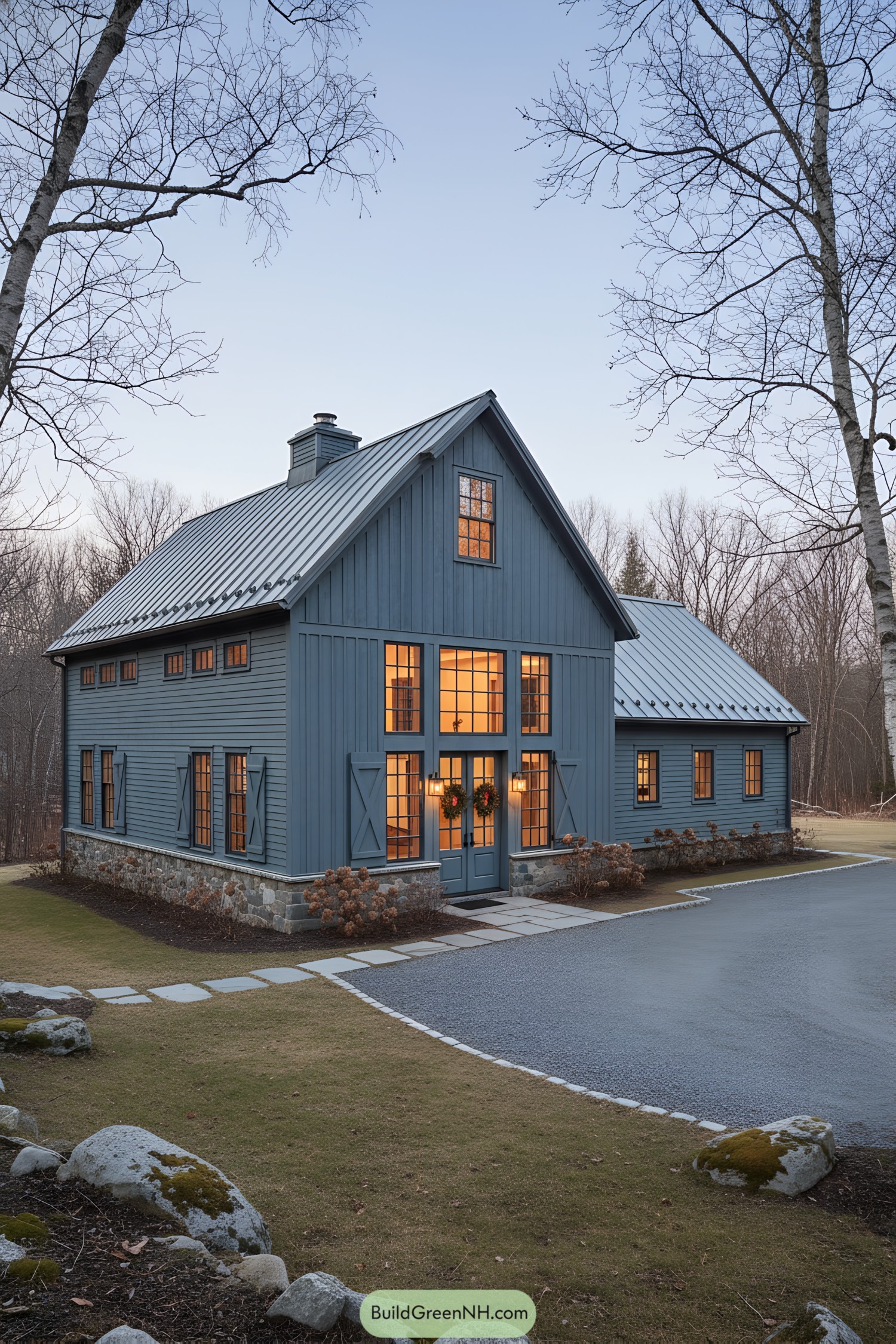
Clad in denim-blue board-and-batten with a standing-seam metal roof, the barnhouse leans into Yankee practicality and a touch of romance. The double-height entry wall of mullioned windows pulls in low winter light, while the stone water table grounds the form like it’s been here forever.
We kept the classic cross-buck shutters and tall gables, then slipped in energy-smart glazing and insulated panels because cozy beats drafty every time.
Lantern sconces and a centered wreath nod to farmhouse hospitality, and that clean roofline? It’s all about quiet proportions and easy snow-shedding.
Cedar Gable Lantern Cottage
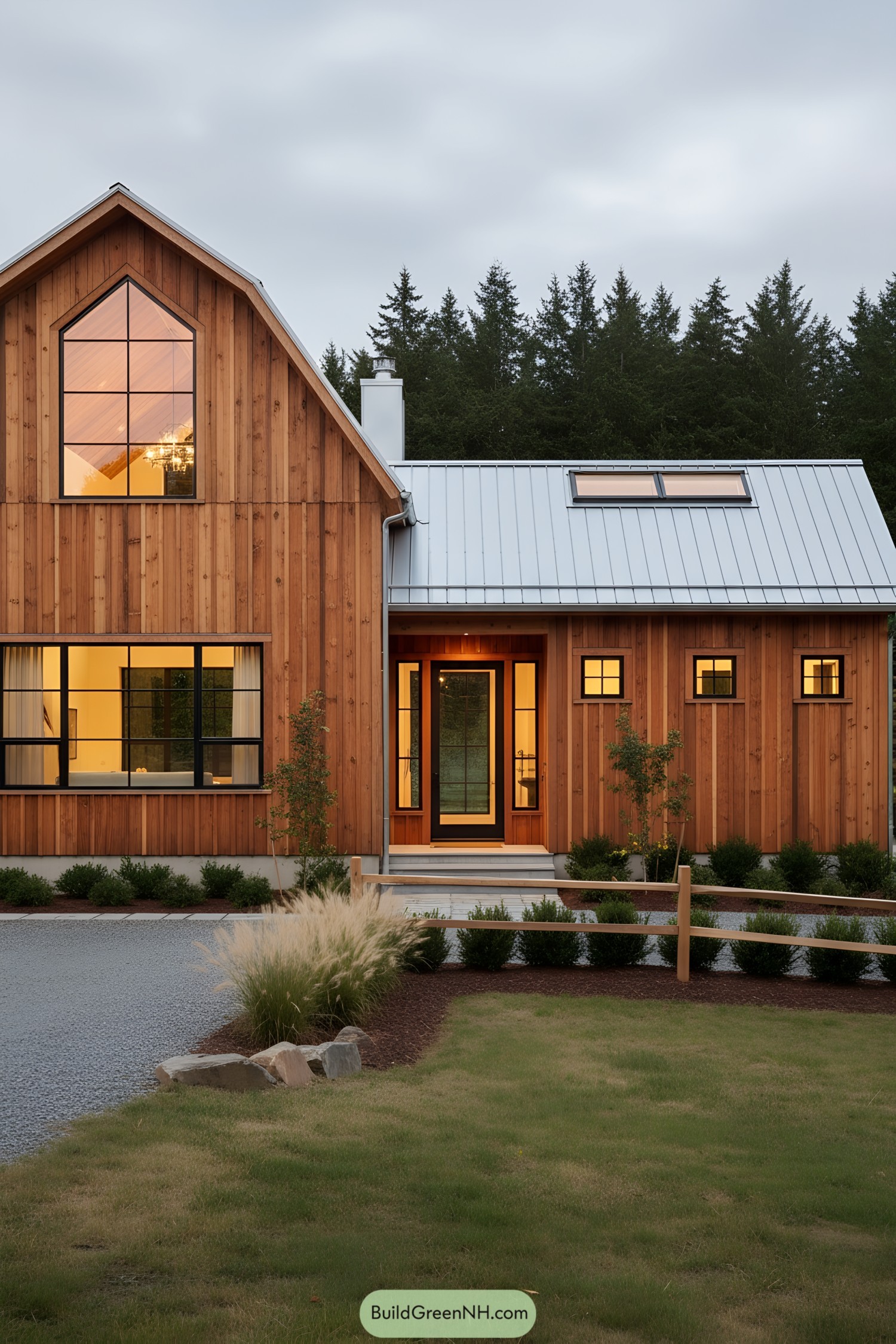
Clad in vertical cedar, the barn conversion pairs a classic gable with a crisp standing-seam metal roof, letting skylights pull daylight deep inside. Black-framed windows and a glassy entry stack up clean lines, giving the warm wood a modern counterpoint that feels balanced, not fussy.
We shaped the big pointed window like a chapel nod to the old hayloft, because light should feel a little sacred at dusk. Low eaves, tight window rhythms, and simple landscaping keep the profile grounded, while durable materials promise years of easy living without the maintenance drama.
Weathered Gable Atrium Homestead
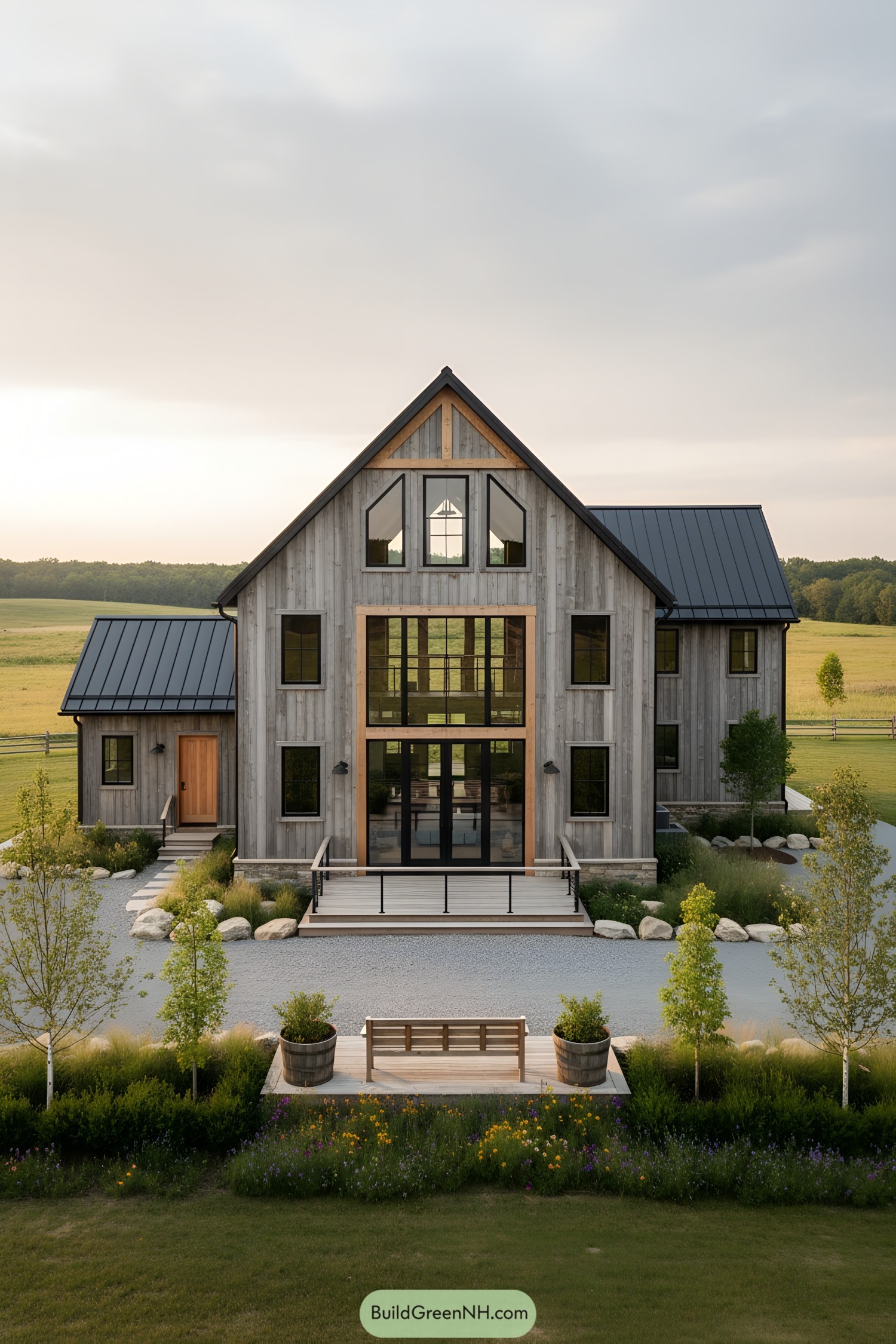
Clad in sun-silvered wood, this gabled homestead centers on a two-story glass atrium that pulls the meadow straight indoors. Black standing-seam roofs and slim-framed windows sharpen the silhouette, because a little contrast keeps the nostalgia from getting sleepy.
We shaped the entry as a raised landing with simple steel railings to feel open yet grounded, like a front porch that grew up. Trim in warm cedar softens the gray cladding, while the symmetrical window rhythm boosts daylight and cuts the need for fixtures during the day.
Stonebeam Hearth Loft
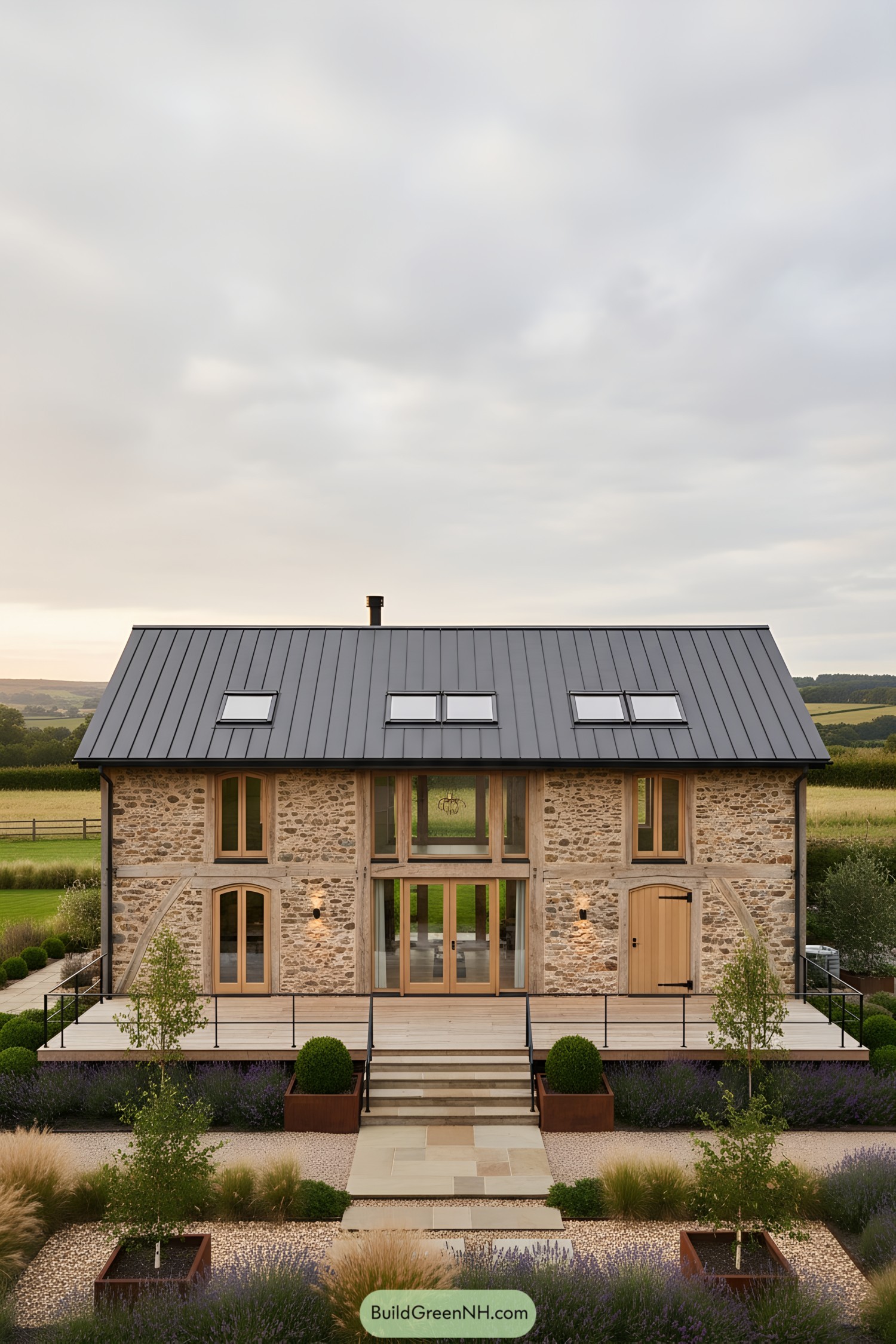
Hand-cut fieldstone walls wrap the home, while pale oak framing softens the mass and adds that warm, barn-bred honesty we love. A standing-seam metal roof with three skylights keeps the silhouette crisp and quietly modern, like boots with a tux.
The glazed central bay draws light straight through the plan, giving long views from entry to meadow—because yes, the landscape deserves a front-row seat. Broad timber doors and a wraparound deck make indoor-outdoor living effortless, and the simple black rail keeps the view clean without shouting about it.
Glass-Faced Timber Gable Lodge
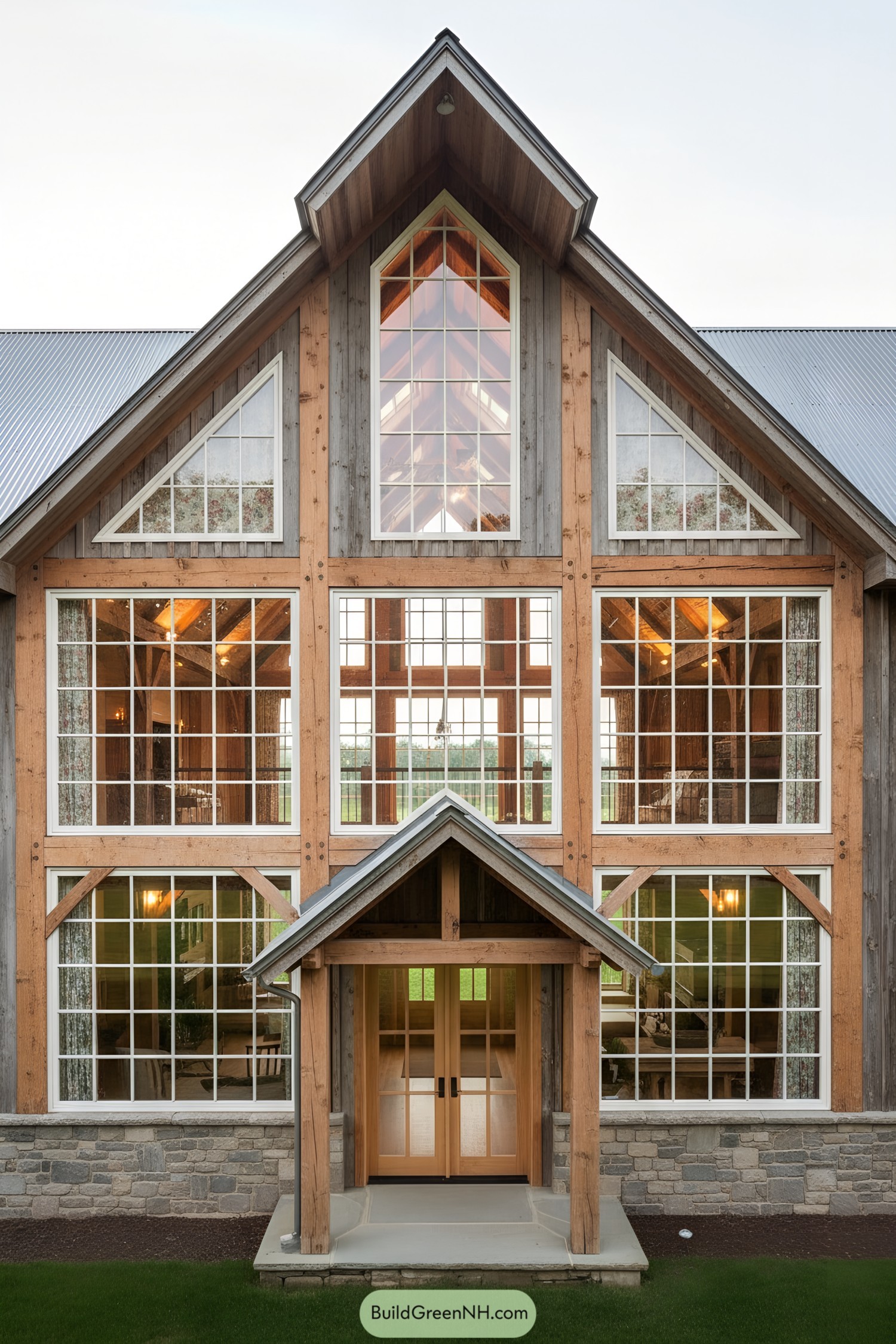
Big panes flood the great room with daylight, letting the timber skeleton glow like a lantern at dusk. We leaned into classic barn lines, then softened them with stone skirt walls and a warm, sheltered stoop—because dramatic can still feel welcoming.
Inside, the exposed trusses and cross-bracing aren’t just pretty; they rhythm the space and quietly carry the load. Gridded glazing keeps the historic vibe while tightening energy performance, so you get pastoral charm without the drafty nostalgia.
Copper Gable Porchstead
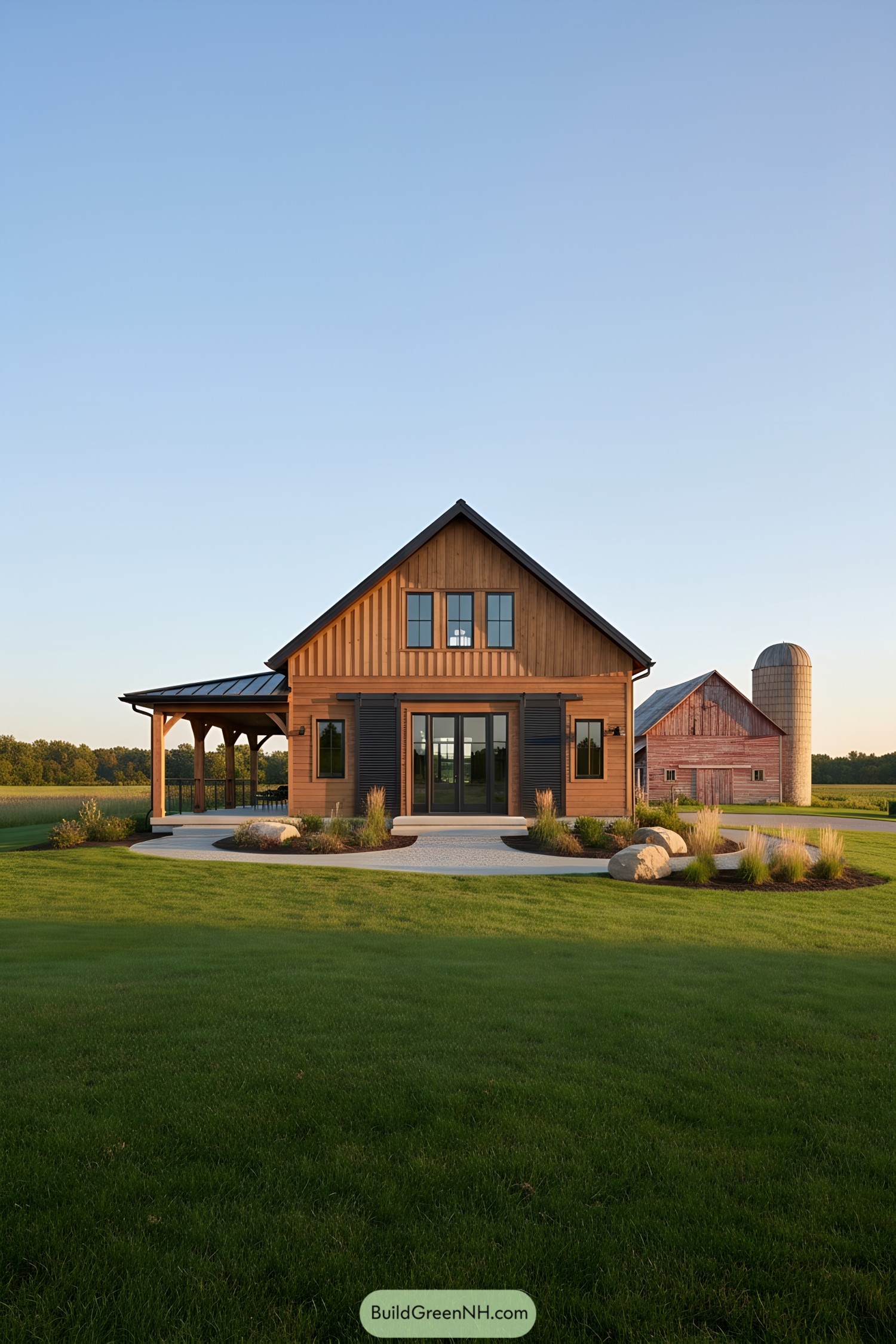
Clad in honey-toned vertical siding with crisp black metal accents, the gabled form keeps the classic barn profile while feeling quietly modern. A deep wraparound porch tucks under a standing-seam roof, giving shade, rain cover, and an easy spillover from kitchen to long-table dinners.
Tall, centered glass doors pull in meadow light and frame views, while compact upper windows keep the loft cozy without overheating. Low native plantings and smooth boulders soften the plinth, guiding the eye to the entry and anchoring the house to its prairie setting—we like a little drama, just not in the maintenance.
Charred Timber Courtyard Barn
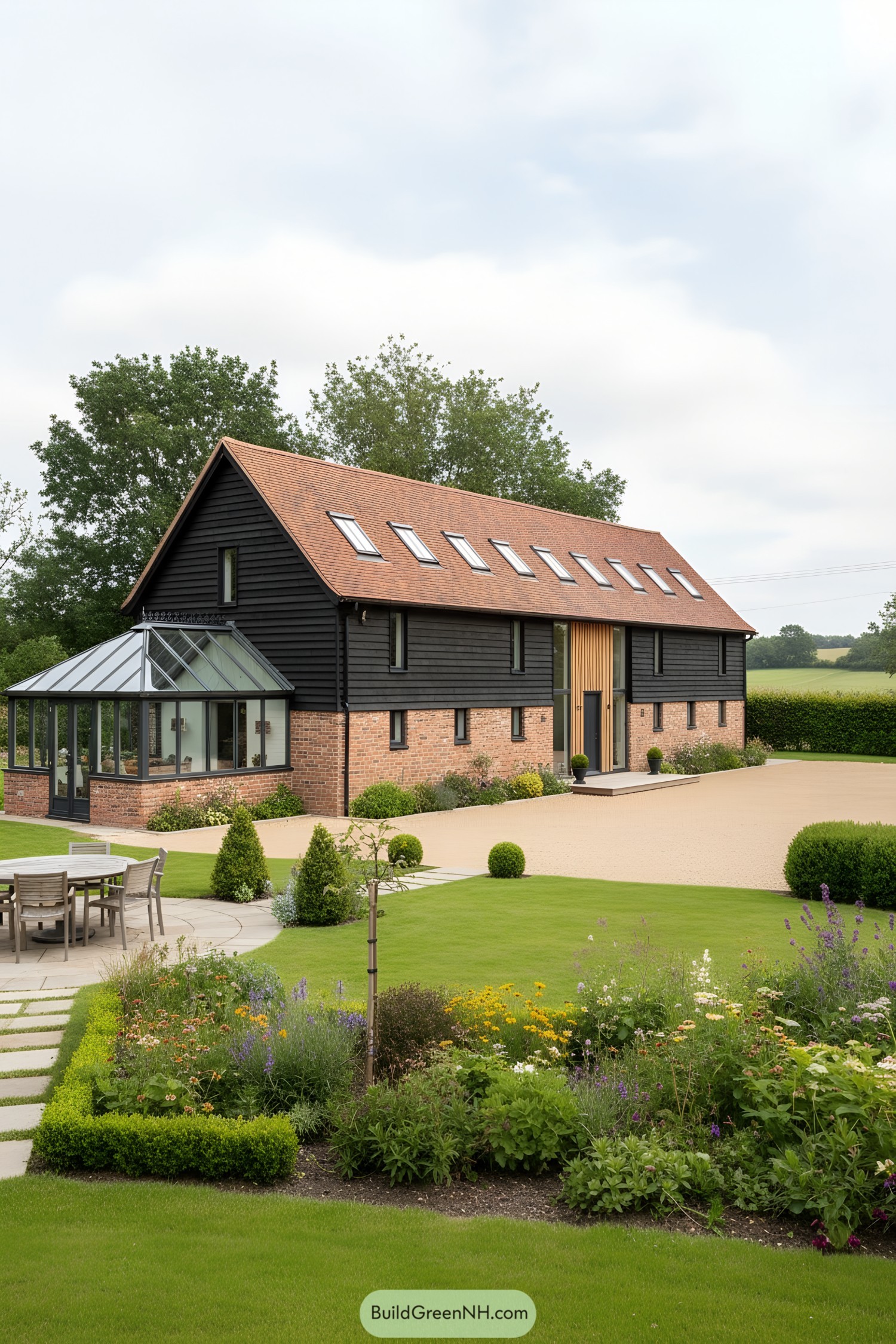
Clad in charred timber with a warm clay-tile roof, this conversion keeps the honest barn silhouette while sneaking in modern comfort. A brick plinth grounds the long form, while a vertical slatted entry slice and neat skylights pull in generous daylight.
The glazed side conservatory nods to classic potting sheds and doubles as a bright living nook, perfect for coffee and nosy plant parenting. Low, sculpted hedges and gravel courts frame the approach, giving every facade breathing room and an easy, country-dignified welcome.
Ridgeview Brick And Glass Barn
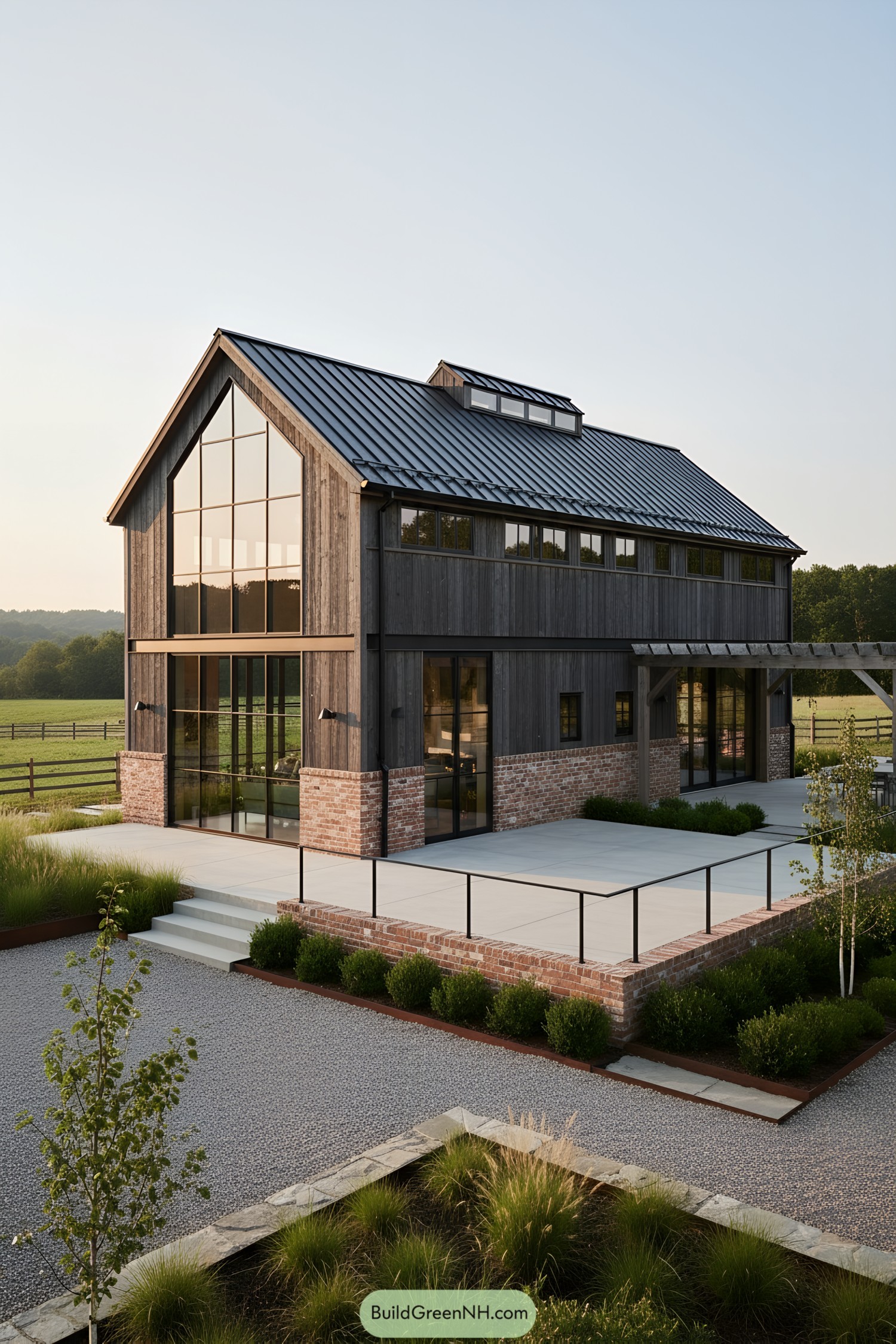
We leaned into the honest bones of a farm structure—tall gables, a ridge skylight, and big panes that sip daylight like it’s fresh-pressed cider. The charred wood siding rests on a warm brick plinth, giving the house a grounded stance that laughs at muddy seasons and still looks dressed up.
Steel-framed windows wrap the lower level, opening to a generous concrete terrace for easy indoor-outdoor living (boots welcome). A slim pergola and crisp metal roof trim add shade and rhythm, while the clerestory along the ridge pulls breezes through the volume, keeping the place cool without trying too hard.
Mistwood Timberlight Porch House
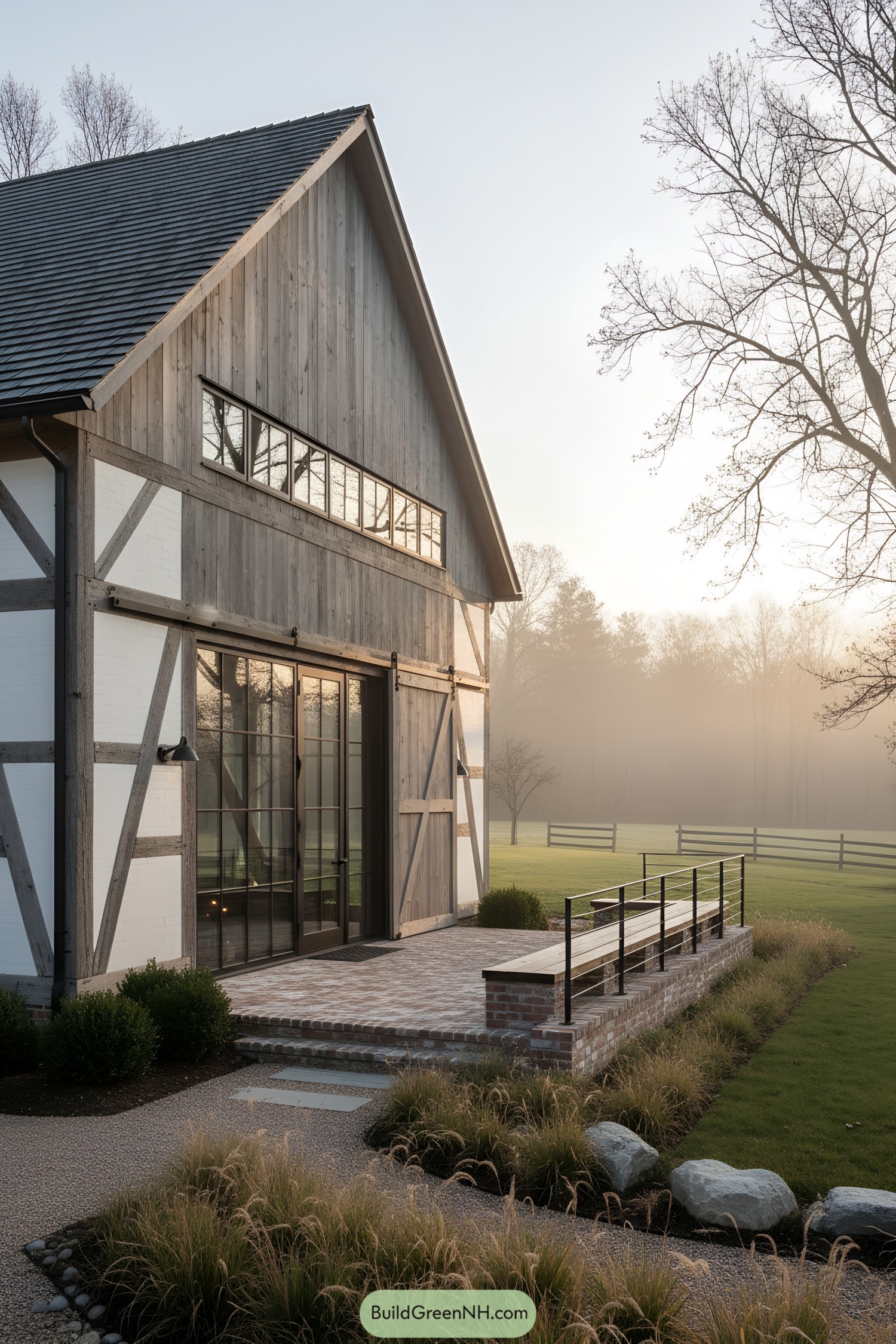
We leaned into the barn’s honest bones—exposed timber grids, whitewashed infill, and a tall gable—to frame generous steel-and-glass doors that sip morning light. The brick terrace steps down to meadow paths, giving a simple ritual to entering and leaving, like a quiet drumroll.
Clerestory windows stretch under the eaves to pull daylight deep into the volume, keeping the interior bright without shouting about it. Warm wood, cool metal, and textured masonry trade roles—structure, screen, and seat—so the whole place feels both hardworking and easygoing.
Crimson Gable Courtyard Manor
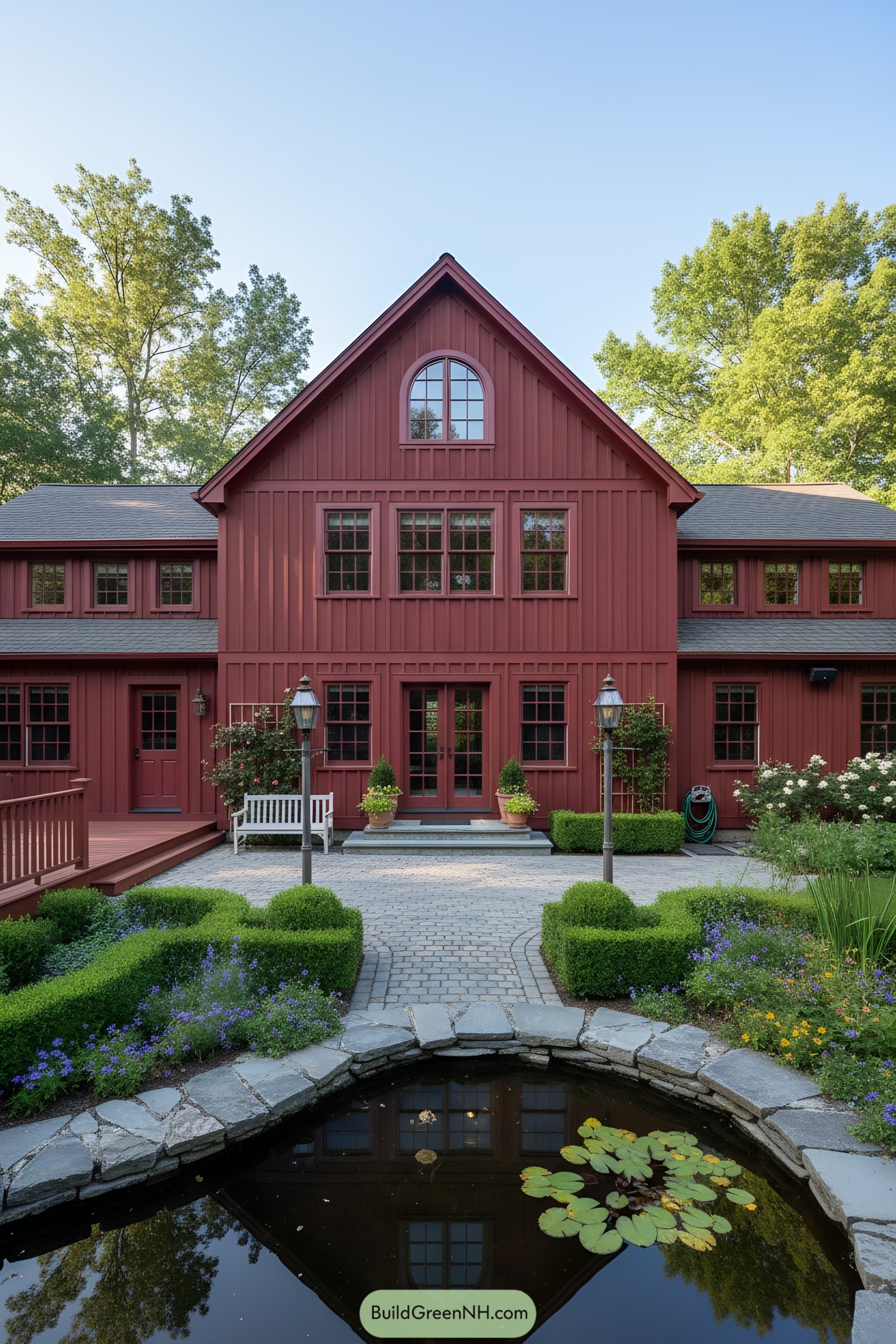
This design leans into classic agrarian lines, then softens them with a gracious entry court and clipped hedges that feel a little storybook. The arched hayloft window becomes a quiet focal point, pulling light deep into the center hall and giving the gable a friendly grin.
We kept the siding vertical and rhythmic, so shadows do their daily dance across the façade—small move, big charm. Stone-edged lily pond and lantern posts ground the home in the landscape, creating a calm threshold that slows you down before you step inside.
Old-World Timberlight Farmstead
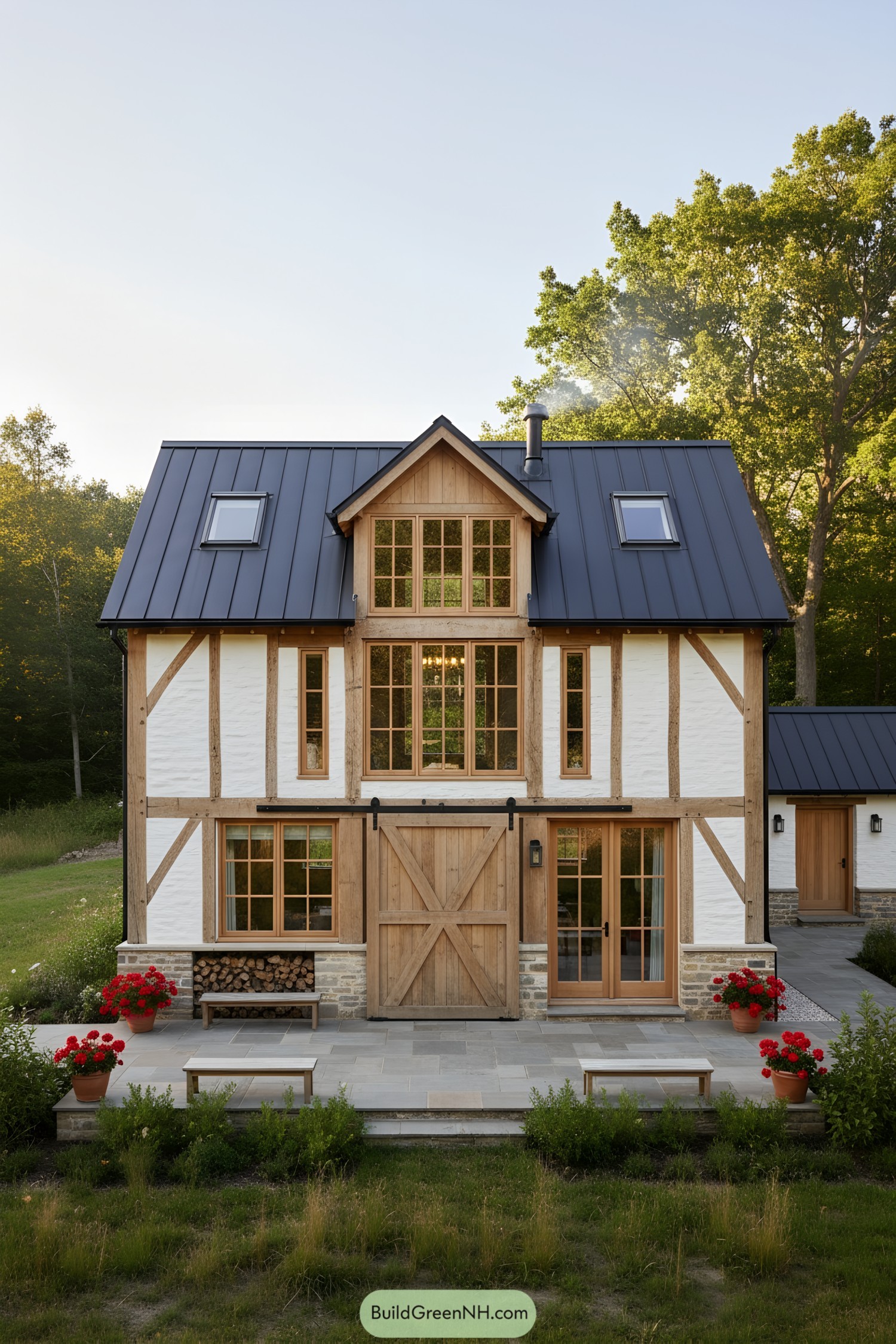
We reimagined a classic half-timbered barn with warm oak, lime-washed infill, and a standing-seam roof that looks cool even on the hottest July afternoon. Tall, gridded windows stack up the gable to soak the great room in daylight, while a centered barn door keeps the soul of the structure intact.
A low stone base and crisp wood detailing nod to agrarian pragmatism—durable, honest, and quietly beautiful. Oversized sliders open to a stone terrace framed by planters, making the transition from hearth to meadow feel easy, a little romantic, and delightfully un-fancy.
Fieldstone Steellight Barn Dwelling
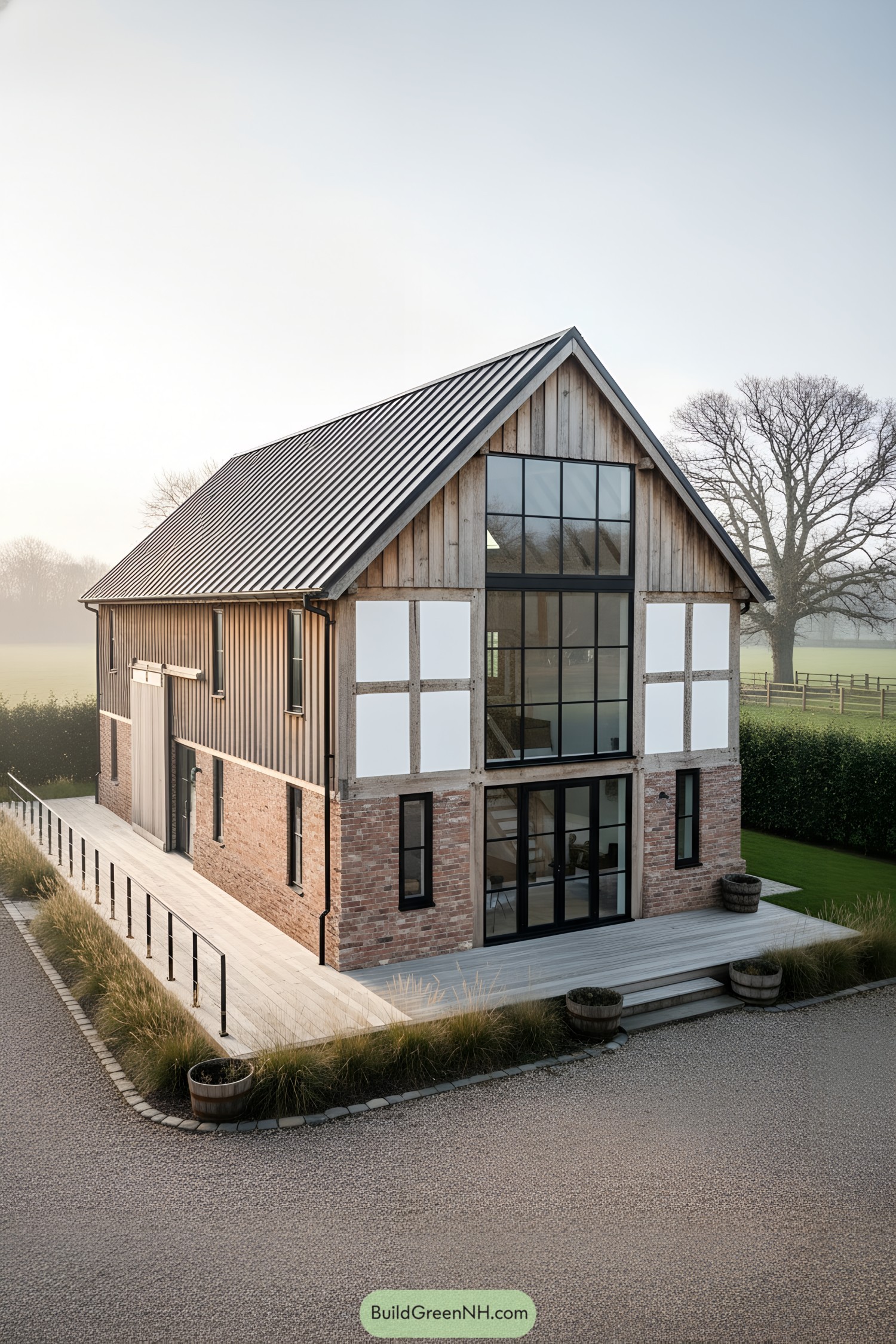
We leaned into honest materials here—brick at the base, warm vertical cladding above, and a crisp steel roof that looks ready for a rain dance. The tall glass gable pulls daylight straight through the core, so mornings feel like someone lifted the curtain on the whole valley.
Inspiration came from working barns that age gracefully, where structure shows and nothing feels fussy. Black-framed windows tie it all together, giving sharp contrast while the wraparound deck softens the edge and invites easy indoor-outdoor living.
Meadowridge Timberlight Homestead
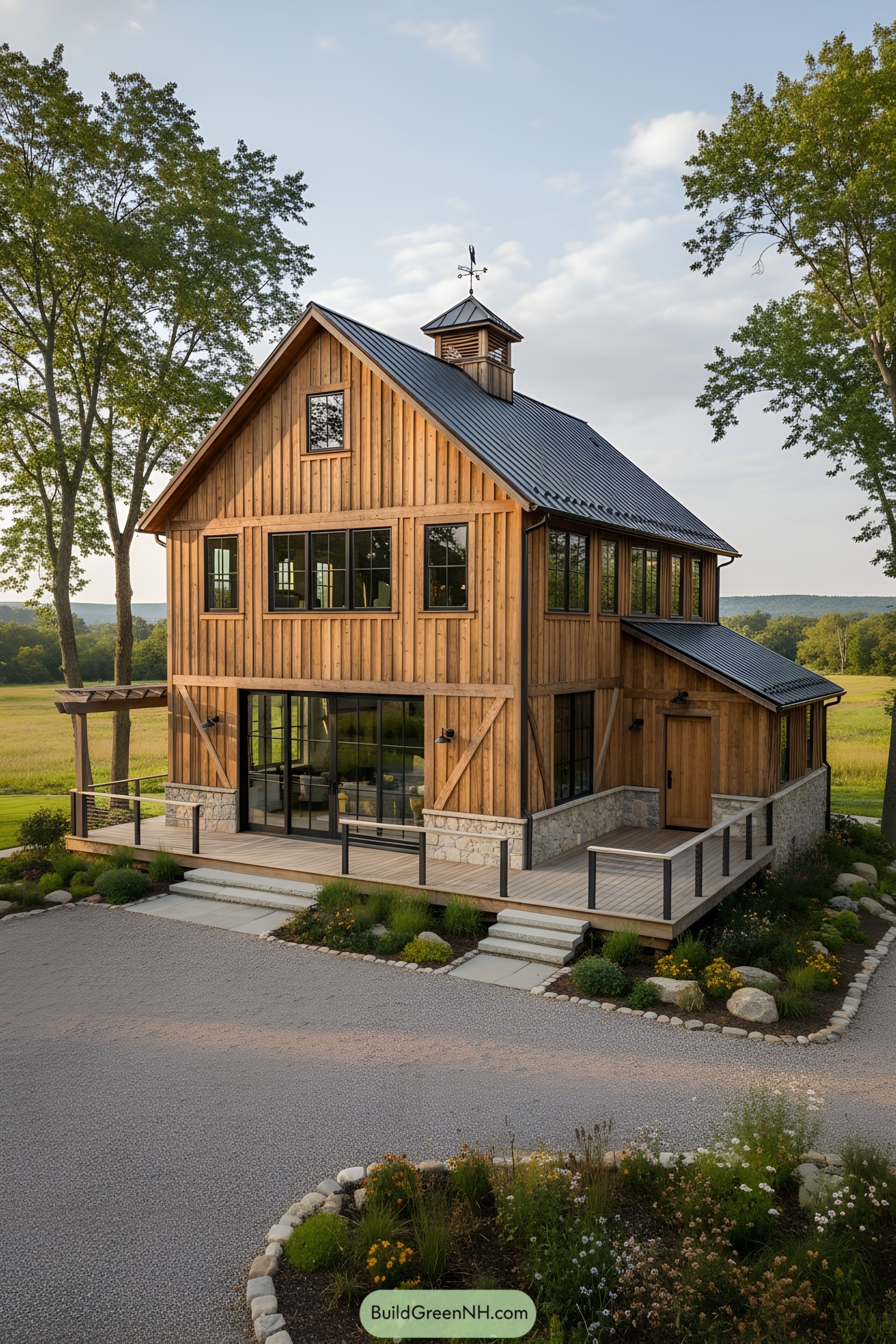
We shaped the vertical cedar siding and stone plinth to feel sturdy yet warm, then slid in generous black-framed windows so daylight pours through like a modern lantern. The cupola nods to classic barns, but also vents warm air naturally—because pretty should still be practical.
Inside, the tall gable volume gives the living areas a lofty calm, and those big sliders dissolve the line between deck and dining. Exposed braces aren’t just for show; they lock the frame, calm vibrations in windy weather, and quietly highlight the craft that makes this place last.
Stonebase Grayboard Gable House
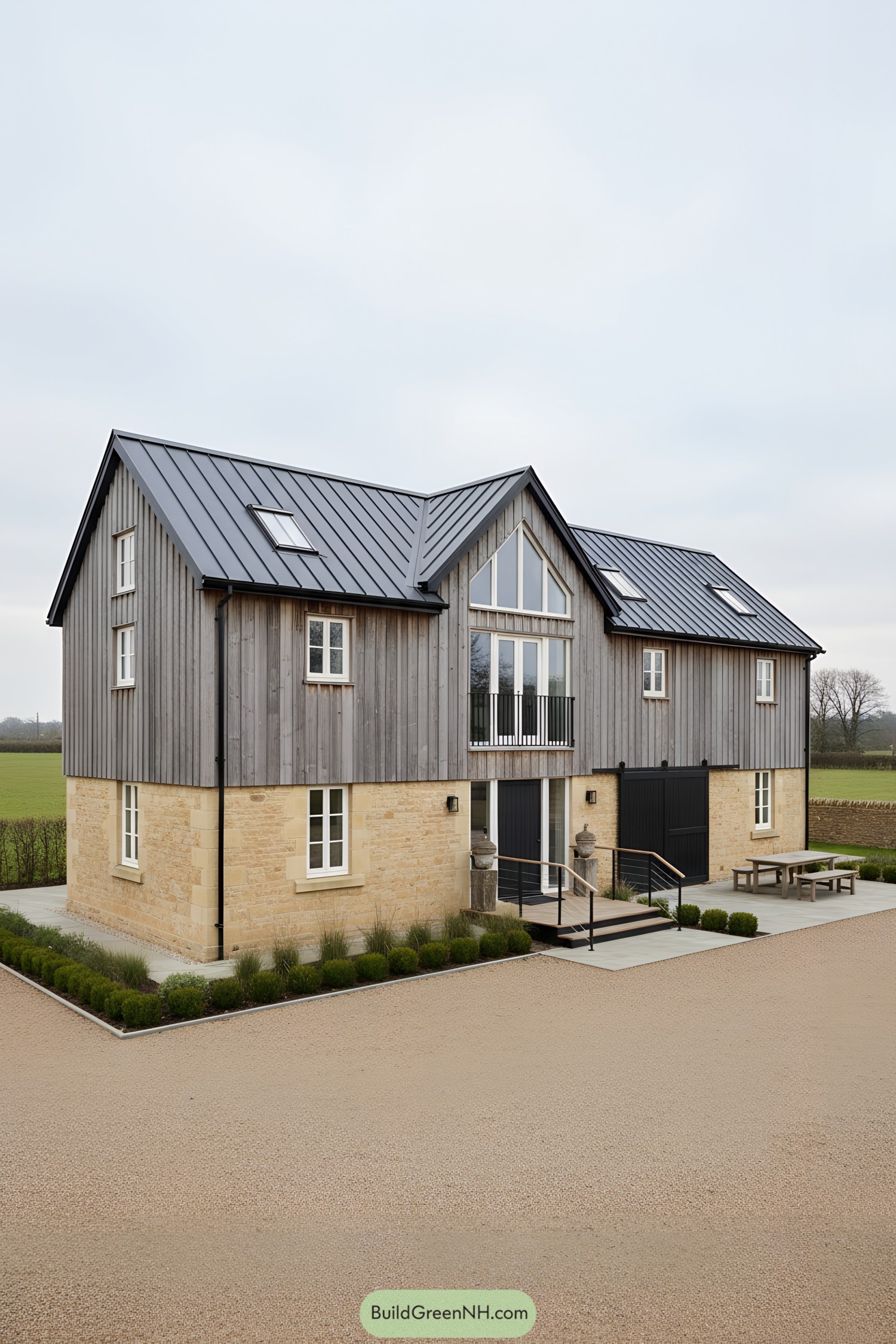
We kept the stone base solid and grounded, then floated gray vertical boards above it to echo the old hay loft without the drafty vibes. The central glazed gable pulls in sky light all day, while the slim balcony rail adds a wink of modern city polish to a thoroughly rural silhouette.
Big sliding barn doors hide service spaces and keep the facade calm, and those tight eaves with standing-seam metal shrug off storms like a seasoned farmer. We tucked skylights under the ridges for soft top light, and set a simple concrete terrace for everyday muddy boots because beauty should also hose down easily.
Slate-Gambrel Hearthside Barn Home
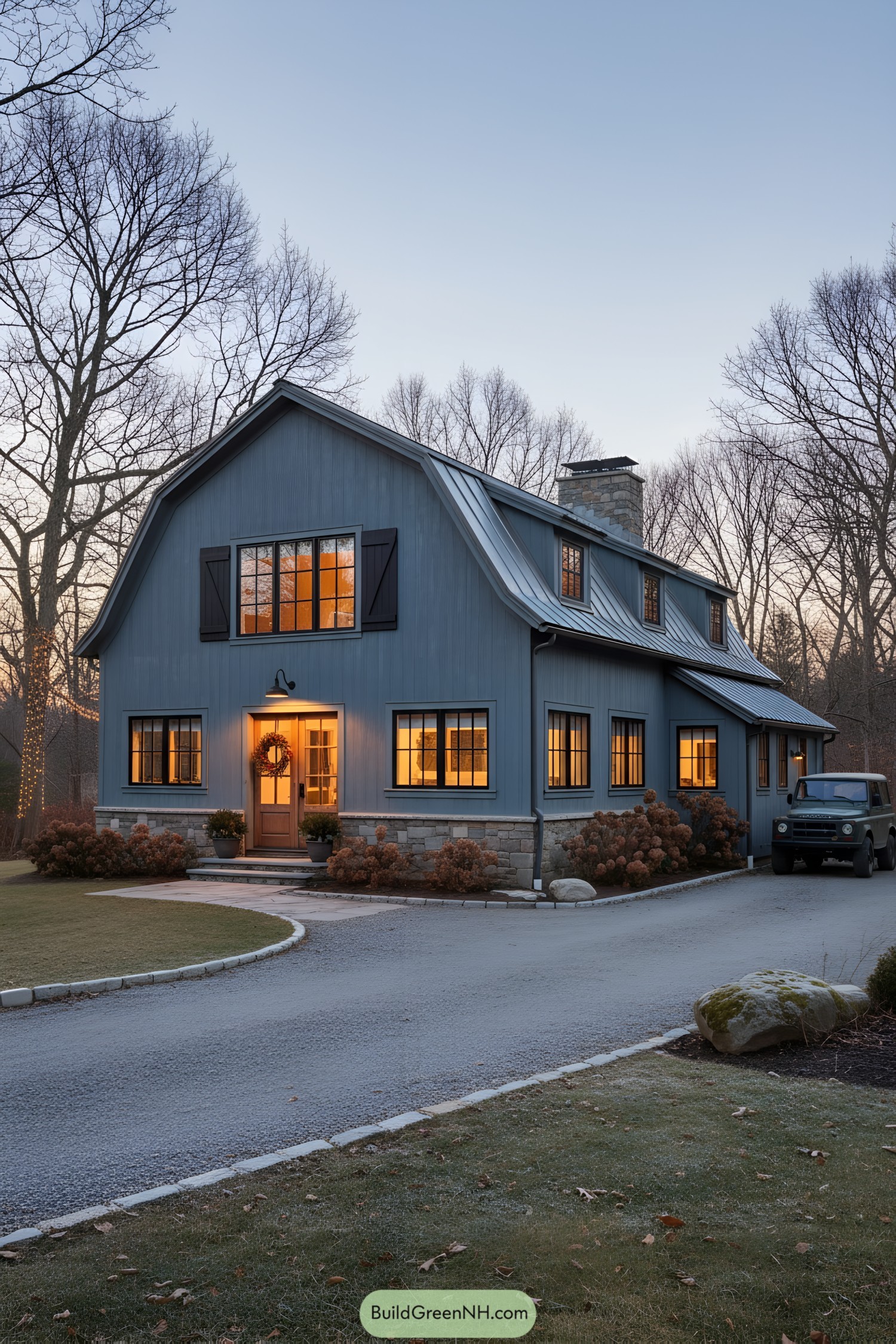
We leaned into the classic New England gambrel and wrapped it in slate-blue siding, stone skirting, and a standing-seam roof that laughs at winter. The black-trimmed windows and carriage-style shutters nod to its working-barn past while the cozy glow inside promises “come on in” vibes.
A central chimney in fieldstone anchors the long profile, and those dormers pull light deep into the upper floor—small moves, big comfort. Gentle eaves and a modest front stoop keep the mass friendly, proving you can have barn bones without the hayloft draft.
Ridgeforge Cedar And Steel Homestead
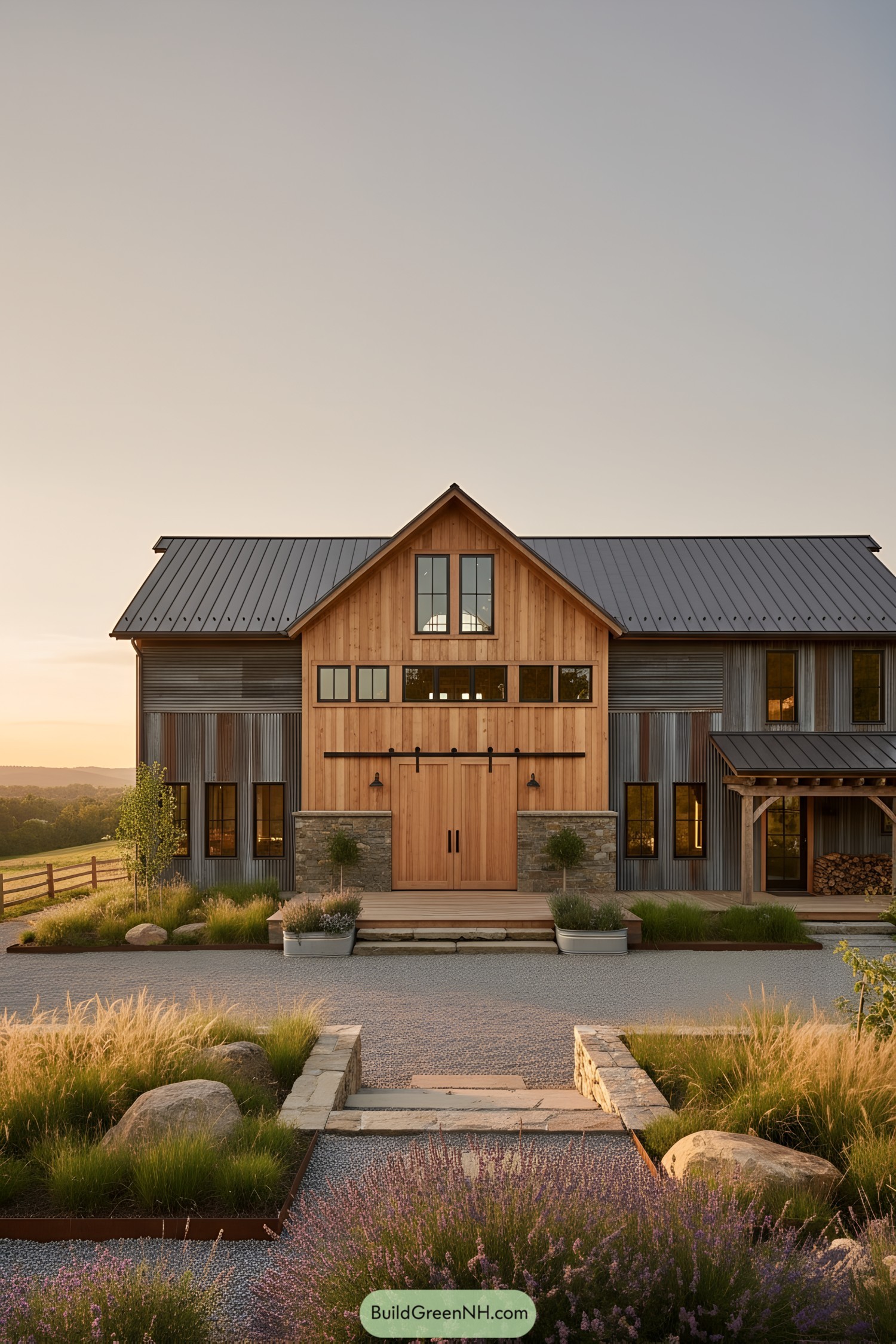
We leaned into the honest mix of materials here—warm vertical cedar, ribbed steel, and chunky fieldstone—to give the classic barn shape a fresh backbone. The tall gable anchors the entry with sliding plank doors and a slim clerestory ribbon that gently washes the foyer in daylight.
Deep overhangs and a standing-seam roof were chosen to shrug off weather and quietly frame those slender black windows. Out front, soft meadow planting and stone steps keep the whole place grounded in its pasture setting, a little rugged, a little refined, and definitely livable.
Flint Gable Garden Longhouse
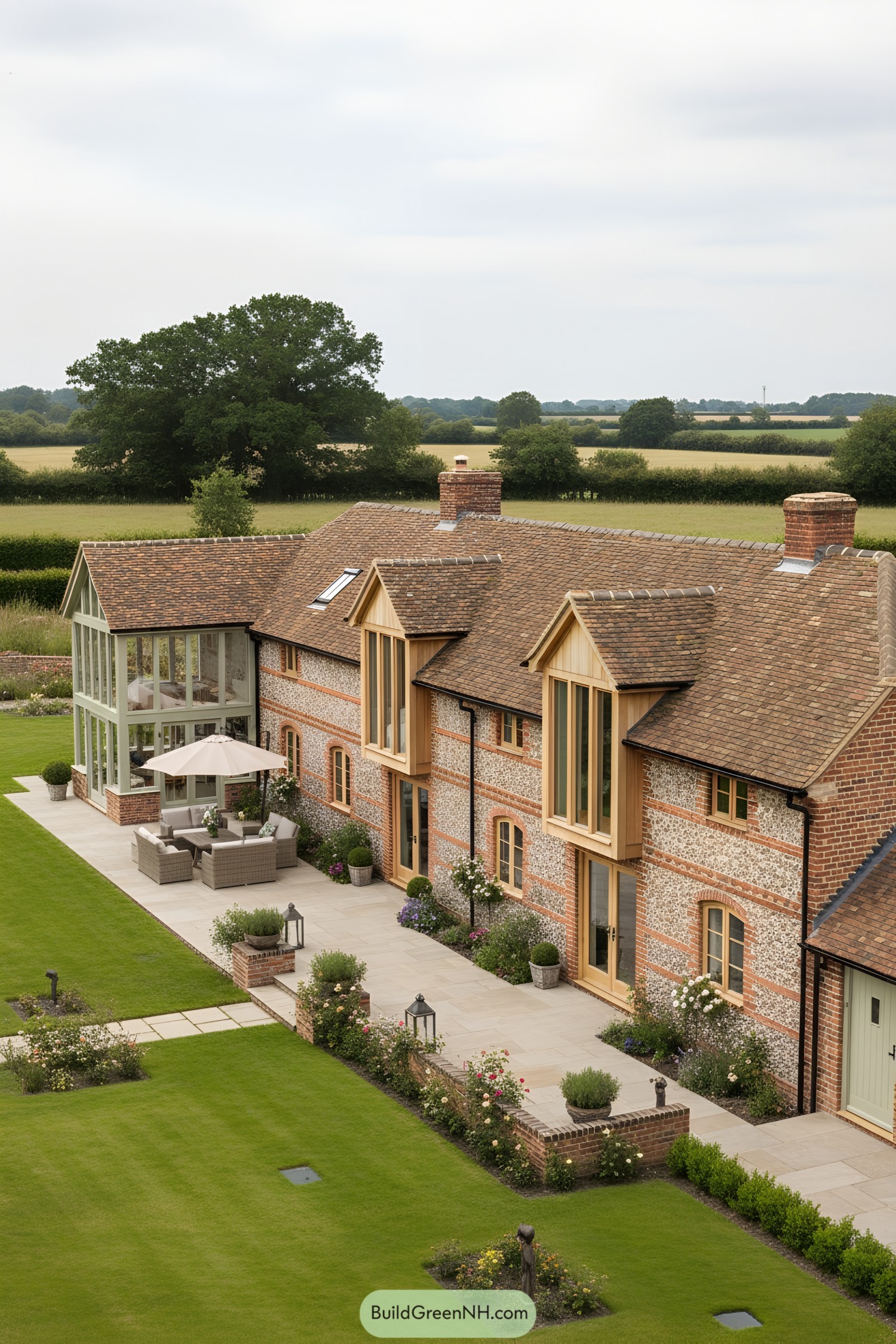
This long, low-slung conversion pairs flint-and-brick coursing with warm oak-framed gables, a nod to old farm craft that still feels fresh. We carved in tall window bays and a glazed garden room so daylight spills deep inside, because sunlight is everyone’s favorite roommate.
The broad terrace edges into clipped lawns and soft cottage borders, keeping muddy boots politely outside while the views stay front-row. Hand-laid clay tiles and chunky chimneys add that slow-made character, but modern insulation and slimline glazing quietly do the heavy lifting.
Red Gable Stonecrest Cottage
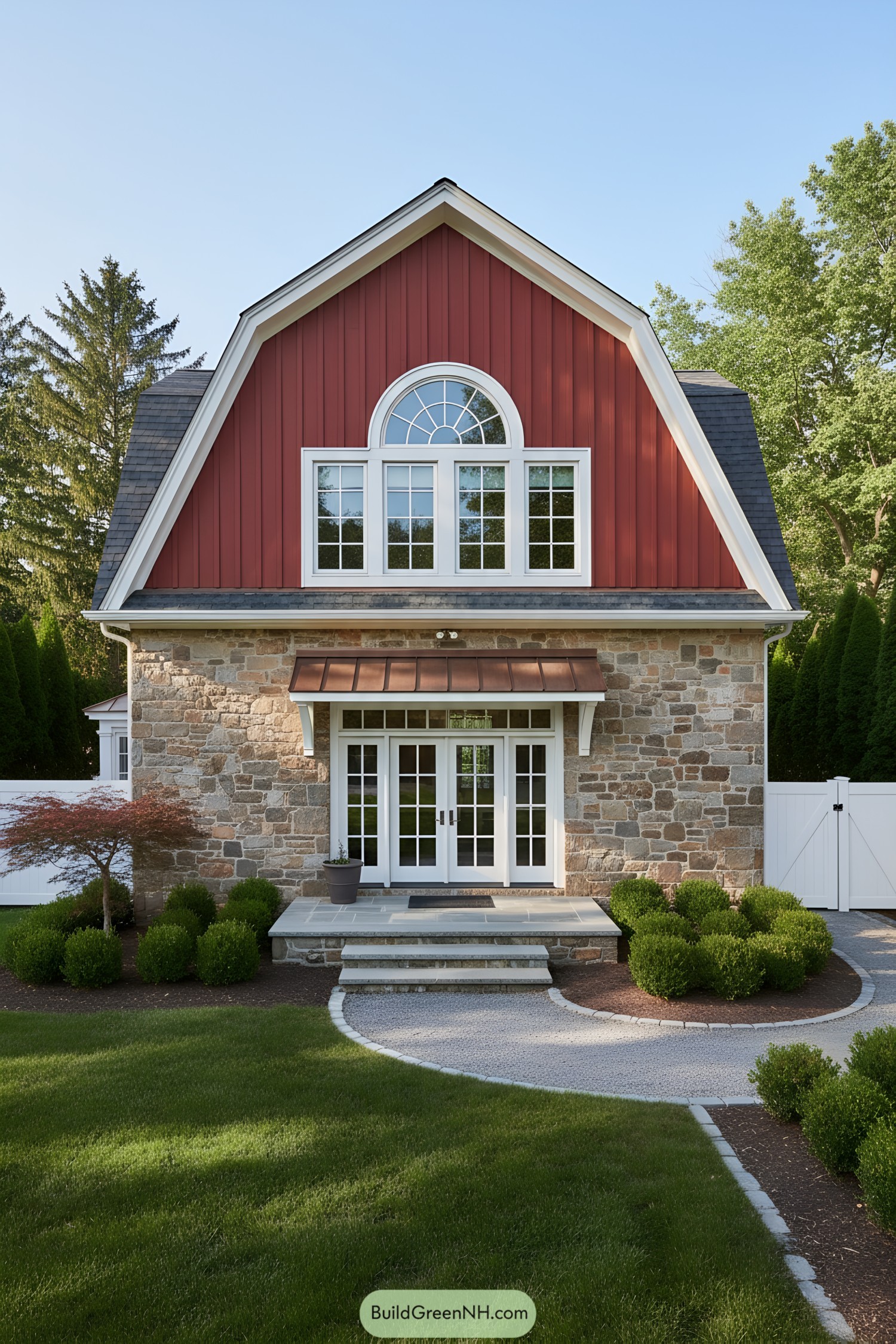
We leaned into classic agrarian charm here—stone at the ground for heft, vertical red board-and-batten above for punch. The gambrel roof softens the profile while that arched upper window pours light into the loft, because moods (and mornings) matter.
A copper-topped entry awning keeps weather off the French doors and adds a warm glint at sunset. Trim is crisp and white to frame views like picture mattes, and the curving gravel walk nudges guests toward the porch with a little wink.
Stonewood Atrium Barnhouse
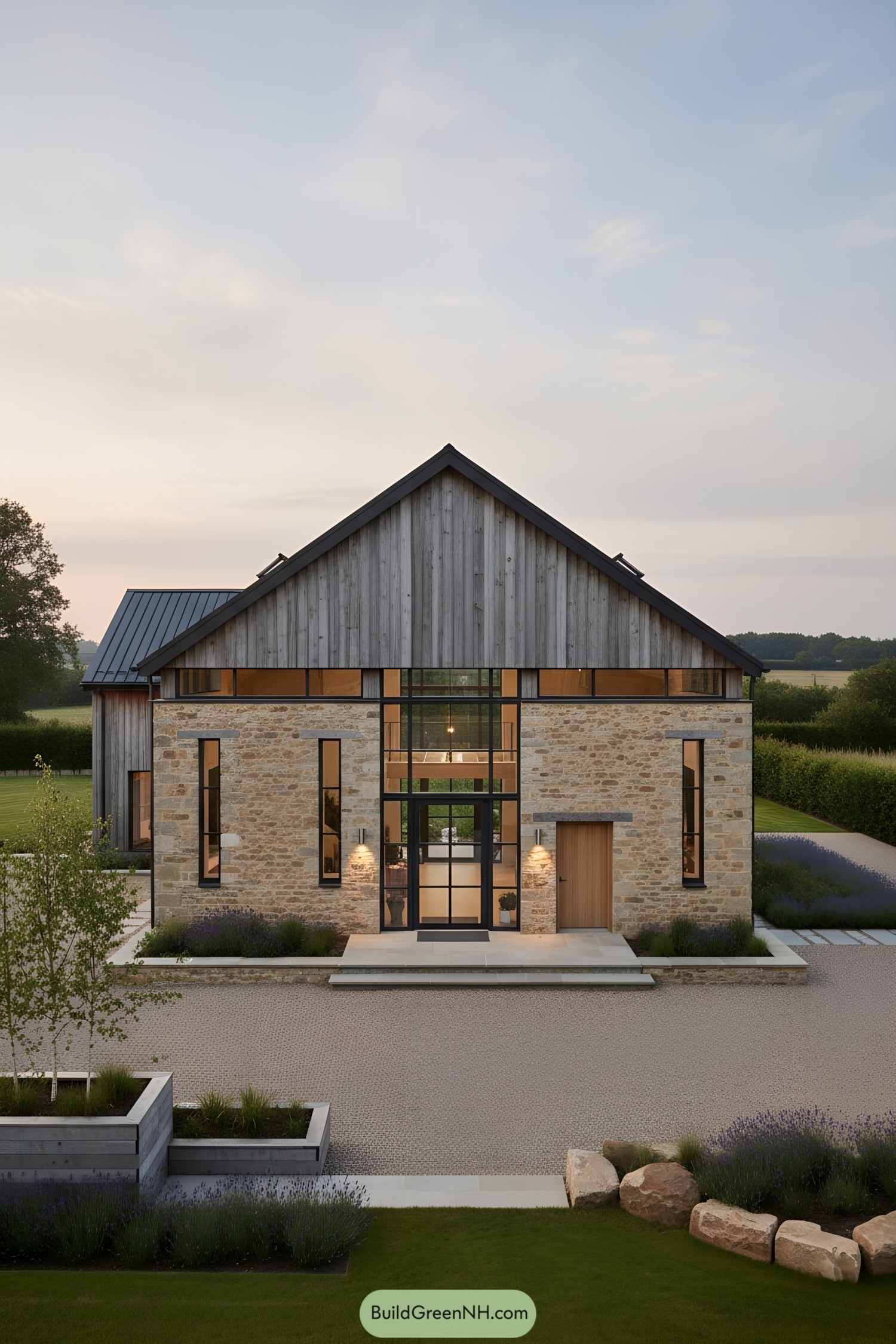
This one leans into contrast—honest fieldstone below, weathered timber above, stitched together by a soaring black-framed glass atrium. We chased that calm, rural hush, then dialed in crisp lines and warm light so it feels both grounded and quietly upscale.
Tall slot windows and the double-height entry pull daylight deep inside, which means fewer lights on and more sun-kissed mornings. Low plantings, pale paving, and a tidy hedge frame the massing without shouting, guiding you to the oak door like it’s been there forever (but, you know, with better insulation).
Pin this for later:
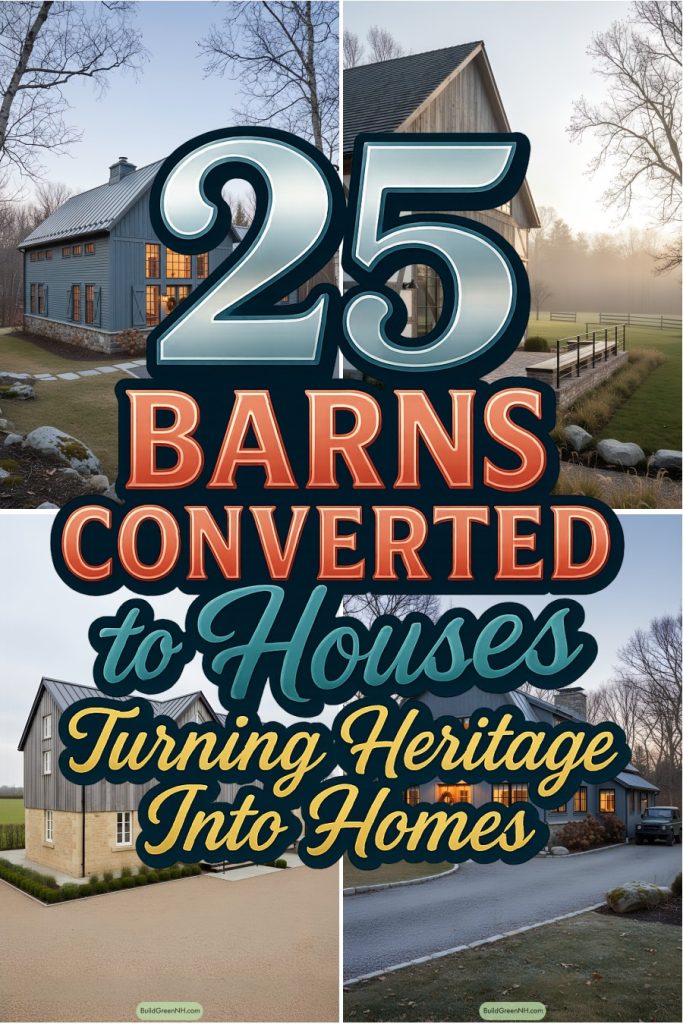
Table of Contents


