Last updated on · ⓘ How we make our floor plans
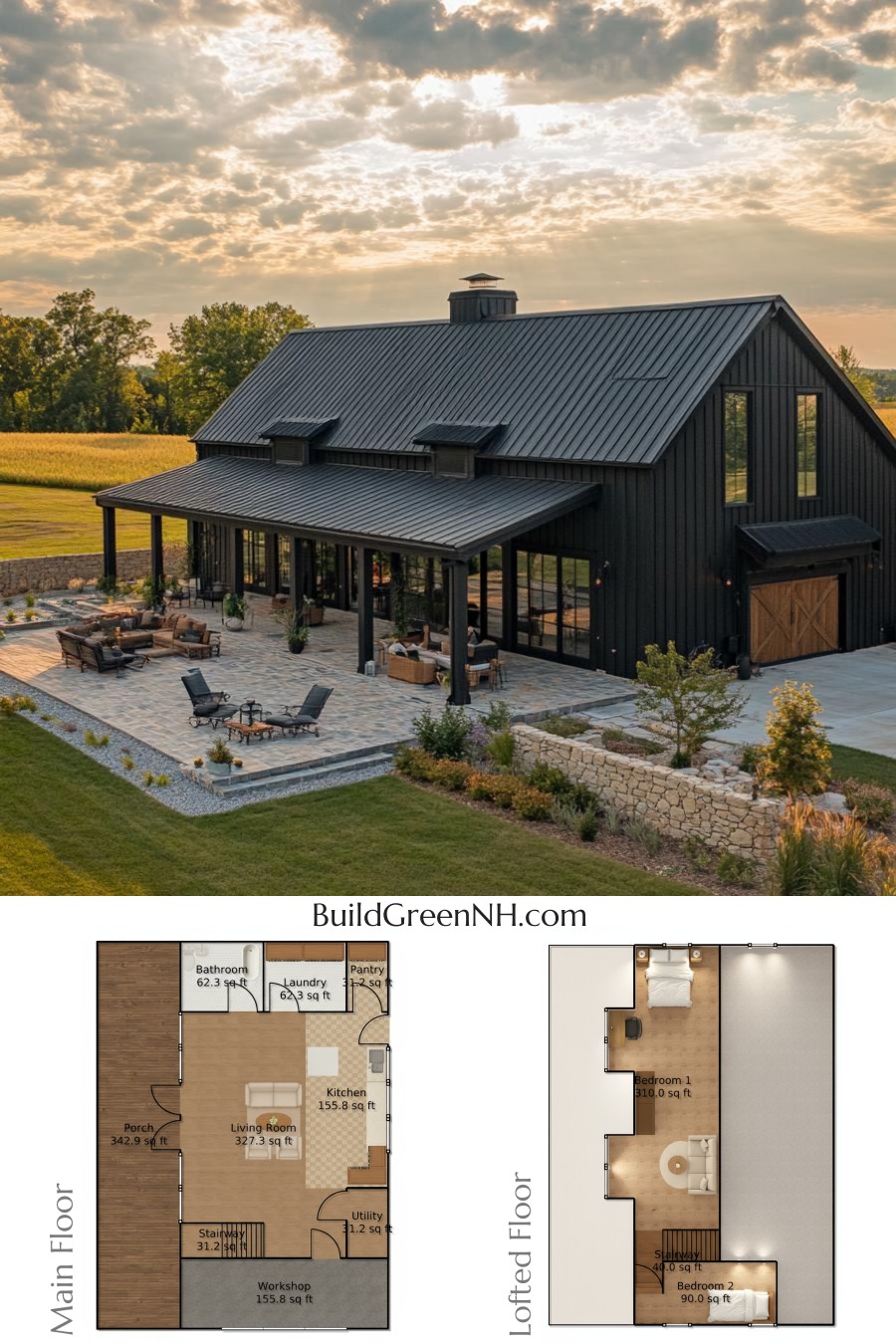
This is a compact modern barn-style home with a lofted second floor. Total space is optimized for daily ease and weekend bustle. Clean lines. Big comfort.
The facade leans contemporary farmhouse: tall gable massing, deep covered porch, and generous glazing. Cladding is sleek vertical metal siding in a dark finish with warm wood accents at doors. Roofing is standing-seam metal with a low-profile cupola and extended shed over the porch. Crisp, durable, a touch dramatic.
These are floor plan drafts. They are available for download as printable PDF for straightforward review and markups—red pen friendly.
- Total area: 1,640 sq ft
- Bedrooms: 2
- Bathrooms: 1
- Floors: 1.5
Main Floor — 1,200 sq ft
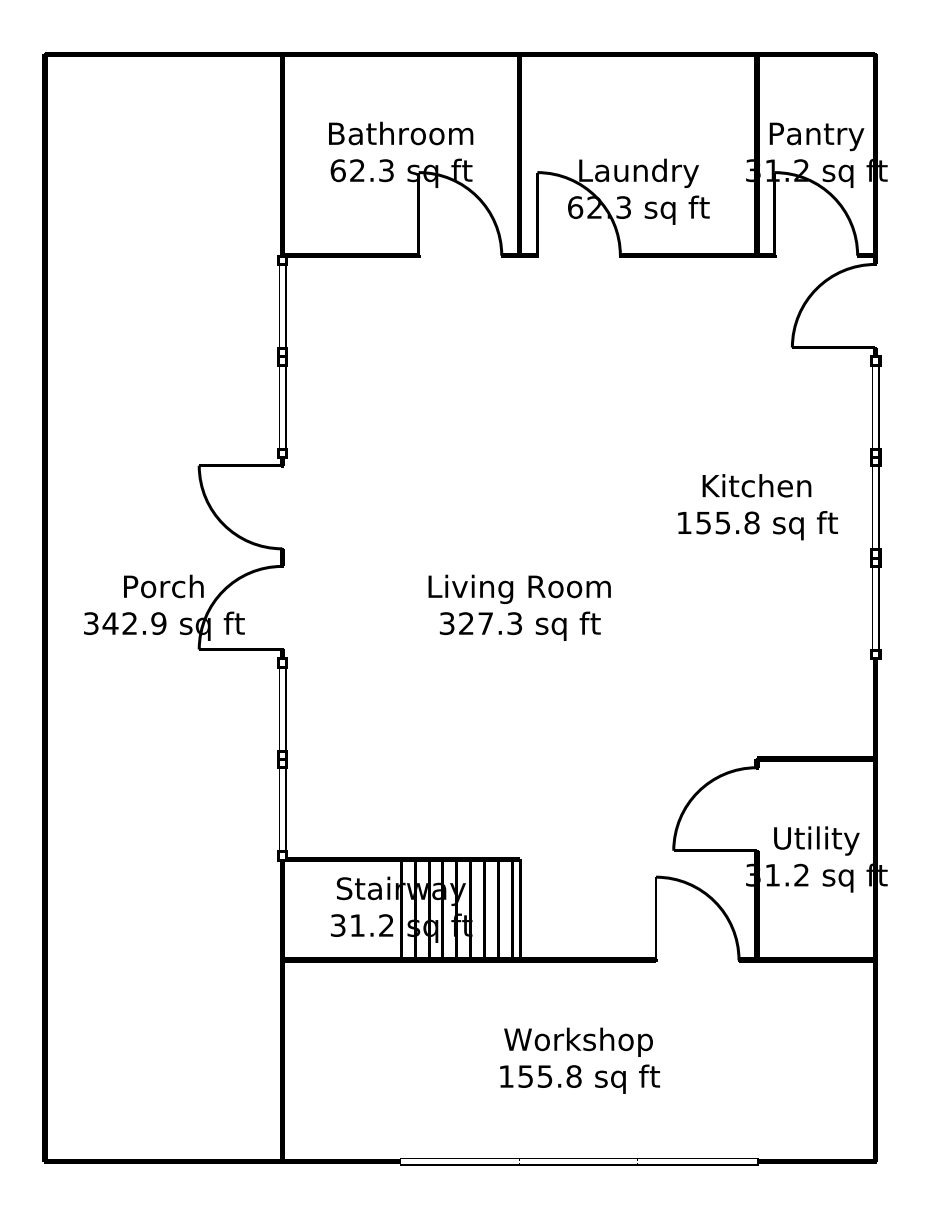
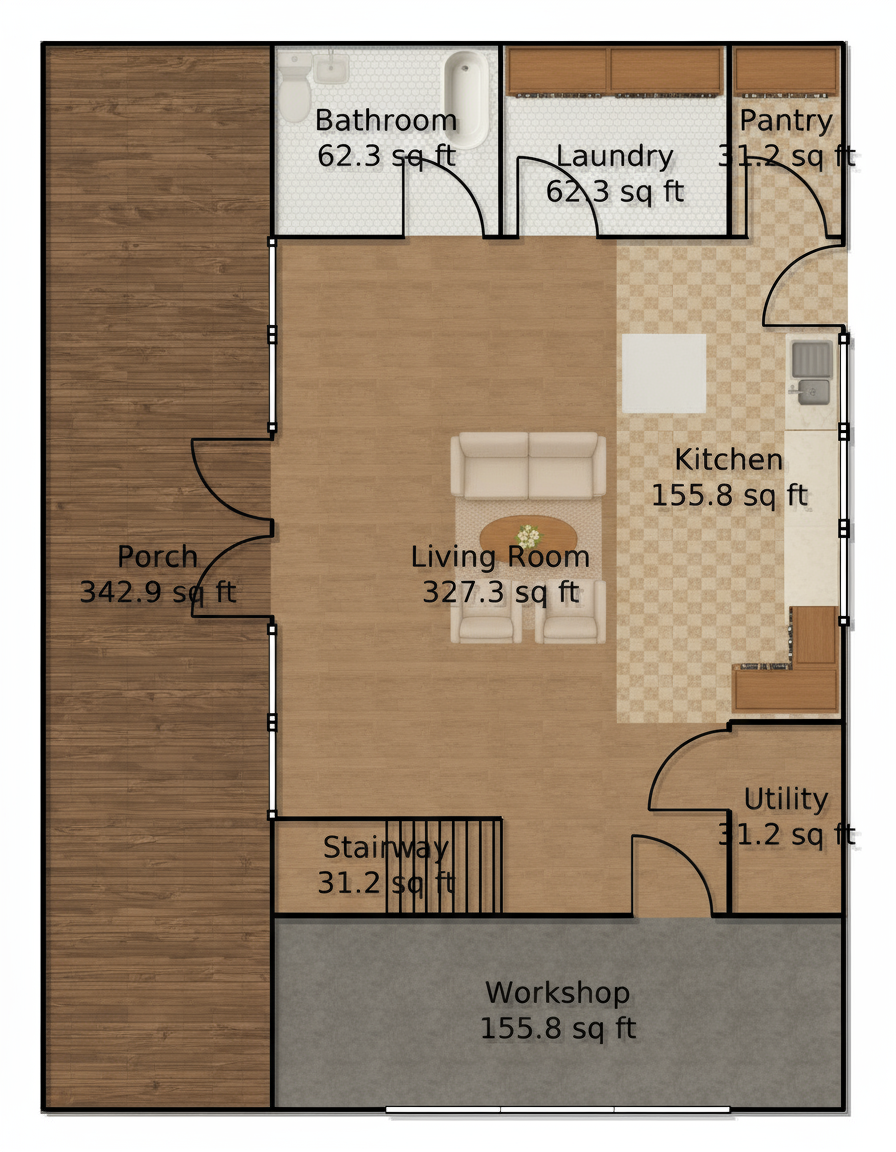
A bright, open core fronts a full-length covered porch. Kitchen and living hold the middle. Service spaces cluster smartly to one side. A workshop adds utility without drama. Stairs land centrally for quick up-and-down—like cardio, but easier.
- Living Room — 327.3 sq ft
- Kitchen — 155.8 sq ft
- Stairway — 31.2 sq ft
- Bathroom — 62.3 sq ft
- Laundry — 62.3 sq ft
- Pantry — 31.2 sq ft
- Workshop — 155.8 sq ft
- Utility — 31.2 sq ft
- Covered Porch — 342.9 sq ft
Lofted Floor — 440 sq ft
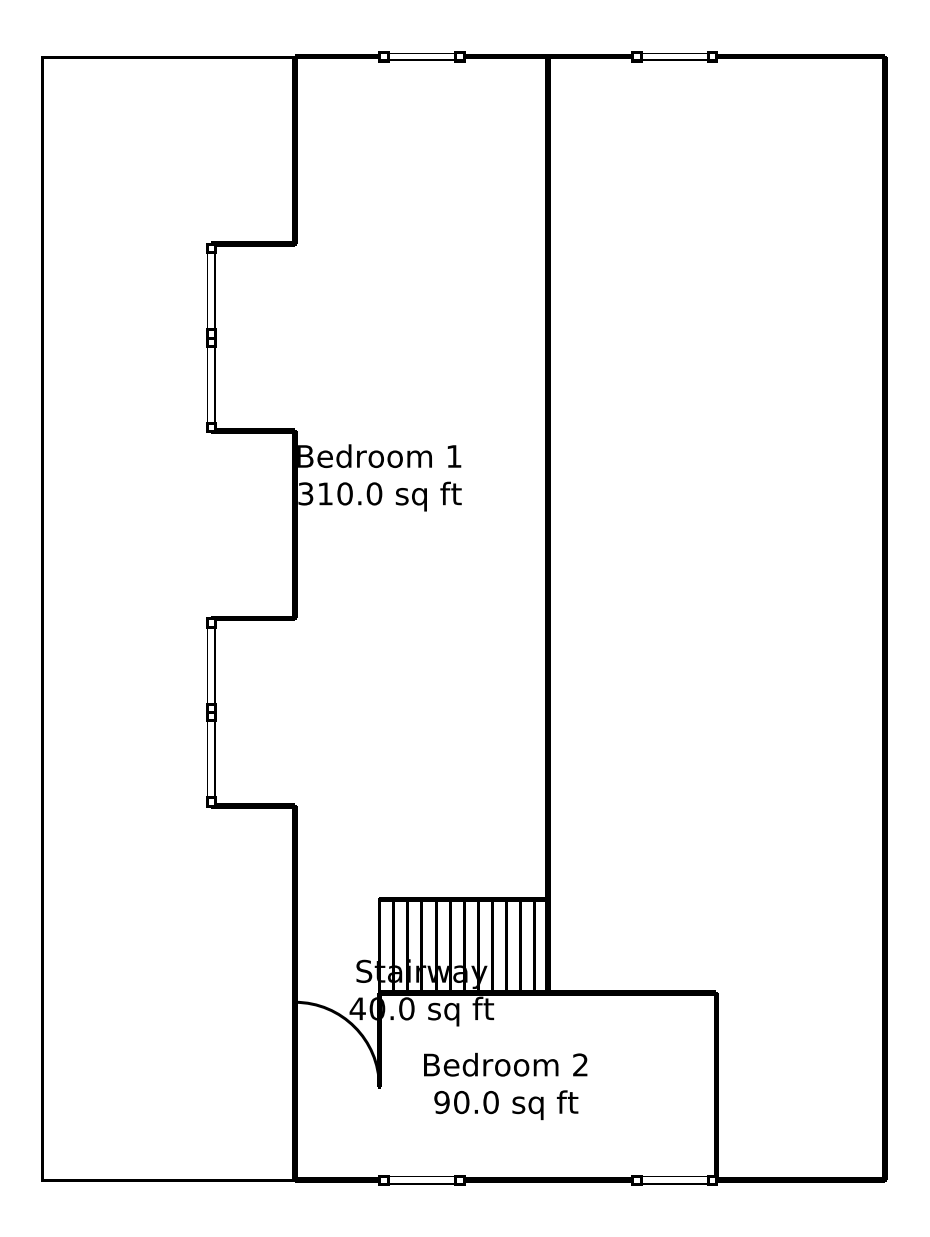
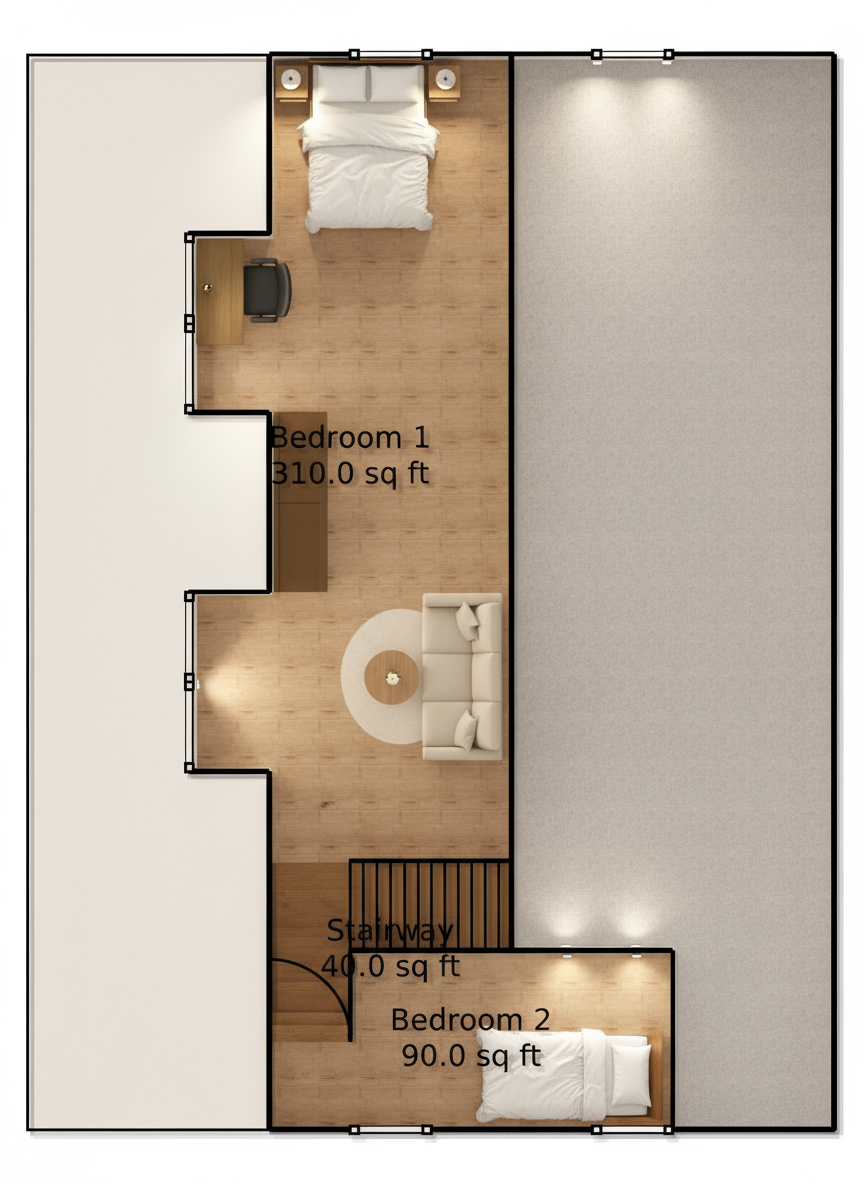
The loft is simple and efficient. Sleep spaces flank the stair opening, maintaining privacy while borrowing light from below. Cozy, but not cramped. Books and naps welcome.
- Bedroom 1 — 310 sq ft
- Bedroom 2 — 90 sq ft
- Stairway — 40 sq ft
We have more facade options of this design:
White Exterior Paint
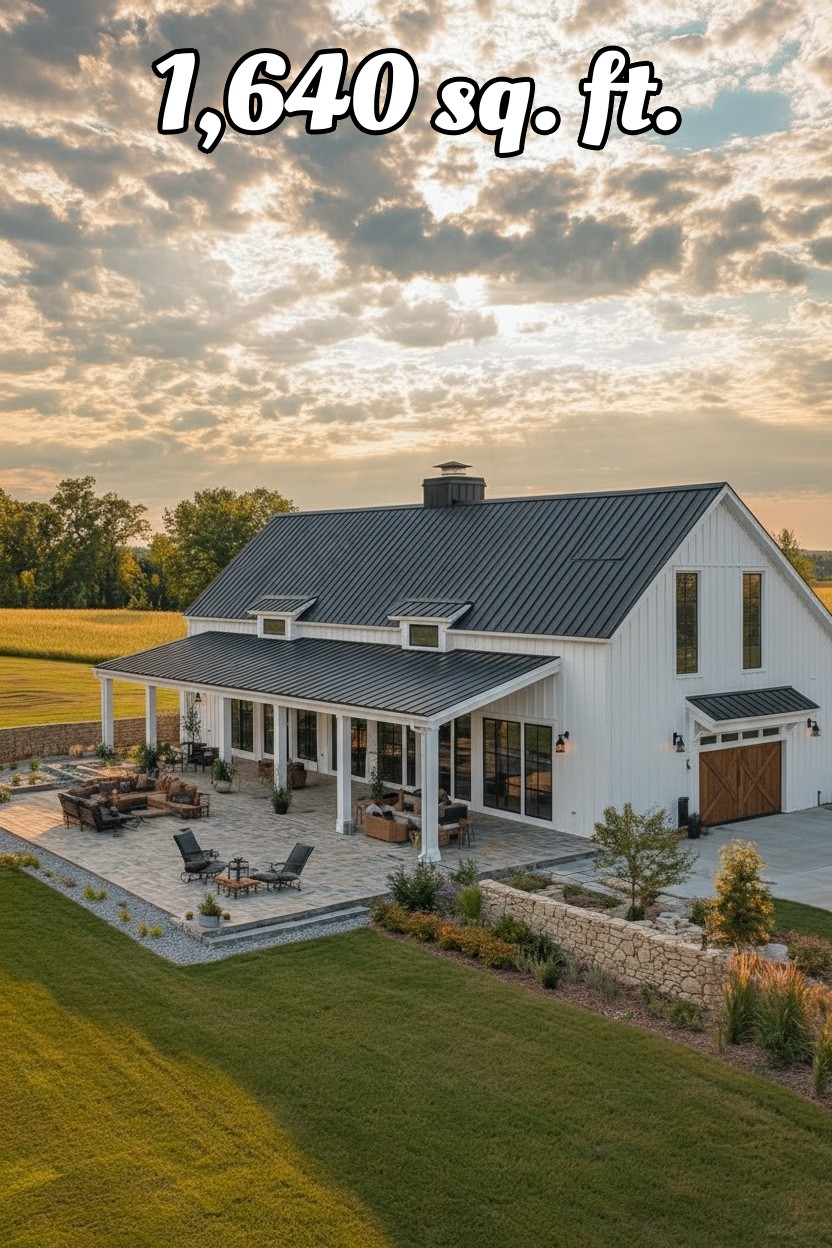
Repainted to a crisp white, the facade flips from rustic to modern-farmhouse in one brushstroke. The board-and-batten siding reads sharper, the black standing-seam roofs pop like eyeliner, and the long porch line looks cleaner.
Taller gable, slimmer columns, tidier trim—fresh laundry vibes, but architectural.
The new white amps contrast everywhere: black grid windows and doors punch, the cupola and shed dormers throw deeper shadows, and the lantern sconces become exclamation points.
The wood carriage garage door now warms instead of wrestles, and the stone edging steps forward. Same barn-bred silhouette, now sunlit and snappy.
Red Color Siding
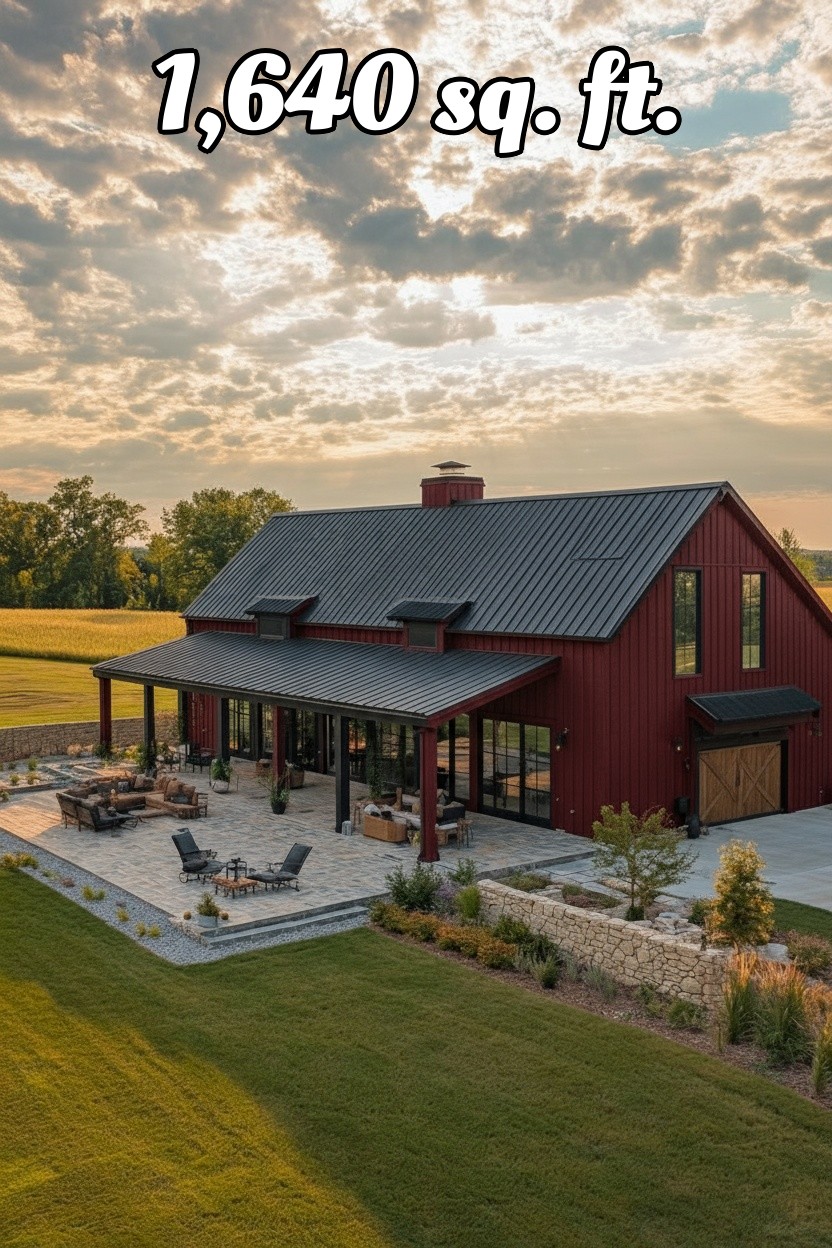
Now cloaked in a bold barn-red, the facade shifts from subdued to spotlight-ready. The saturated color sharpens the vertical board-and-batten lines, pops against the charcoal standing-seam roof, and crisps up the cupola and small shed dormers.
Black-framed glazing along the terrace reads sleeker, while the wood barn-style garage door glows warmer.
The red also unifies the extended porch posts and beams, visually thickening the long canopy. Dark window hoods and trim punch harder, and the tall gable-end windows read like exclamation points.
Same modern-barn bones, brighter suit—this place didn’t repaint, it leveled up.
Rustic Grey Wood Siding
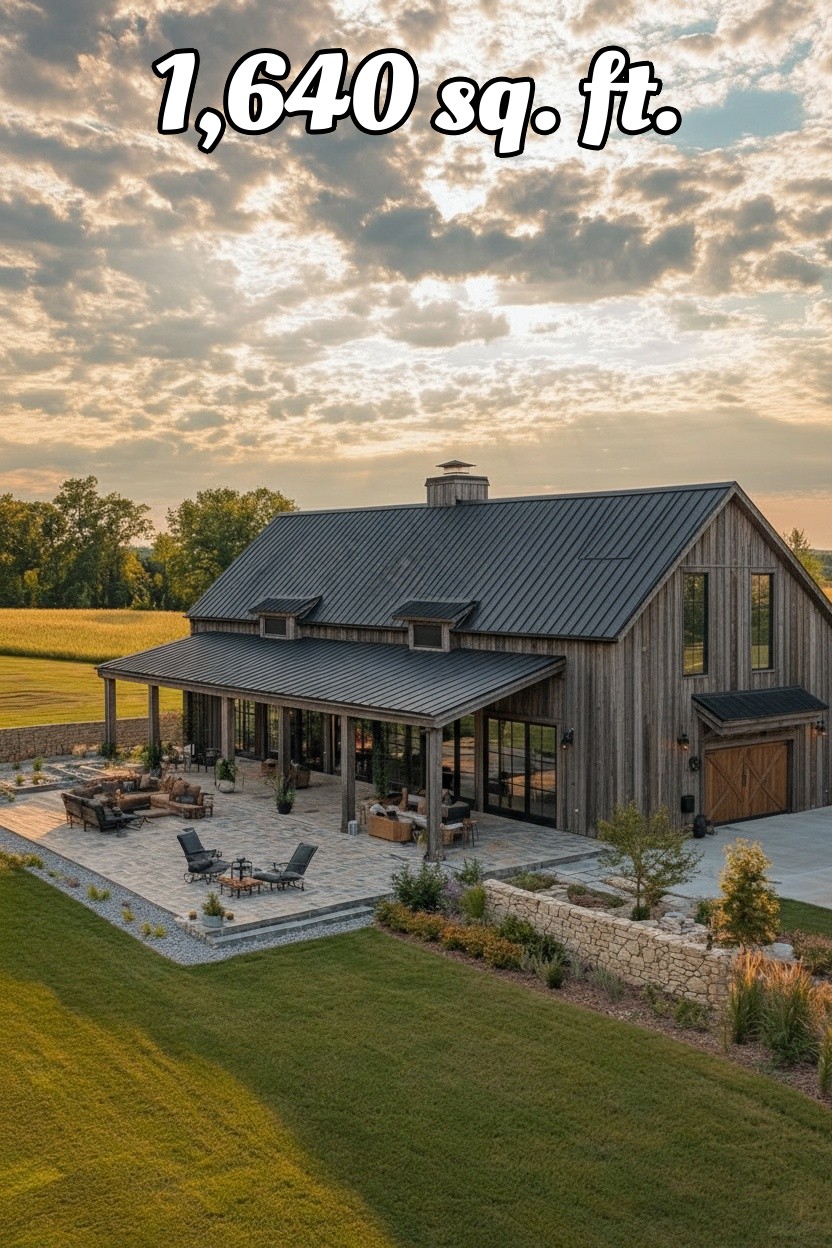
Switching the siding to rustic grey wood reshapes the barn-style facade into a moodier, well-aged beauty. The vertical boards now echo the charcoal standing-seam roof, cupola, and twin shed dormers, sharpening the silhouette.
Black-framed glazing along the long porch reads bolder, and the X-braced carriage door stands out like a signature on weathered parchment. Stoic, but not stuffy.
The cooler grey plays nicely with the stone terrace and chunky porch posts, adding texture without shouting. It spotlights the lean-to porch roofline, crisp gable ends, and those tall panes that slide like stage curtains.
Evening sconces warm the timber hue, giving the whole front a soft glow that says modern barn, not actual barn chores. Rustic vibes, designer manners.
Table of Contents




