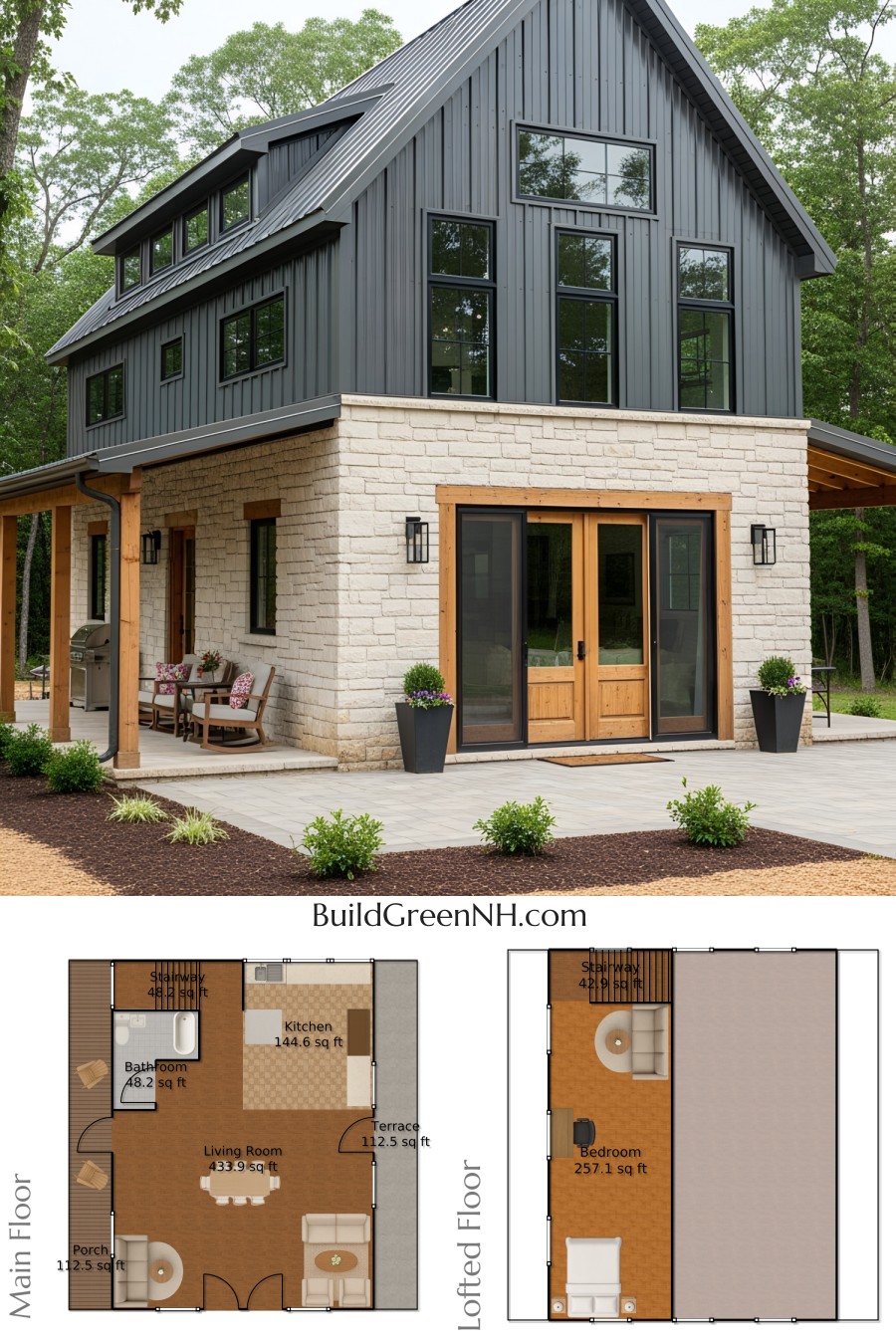Last updated on · ⓘ How we make our floor plans
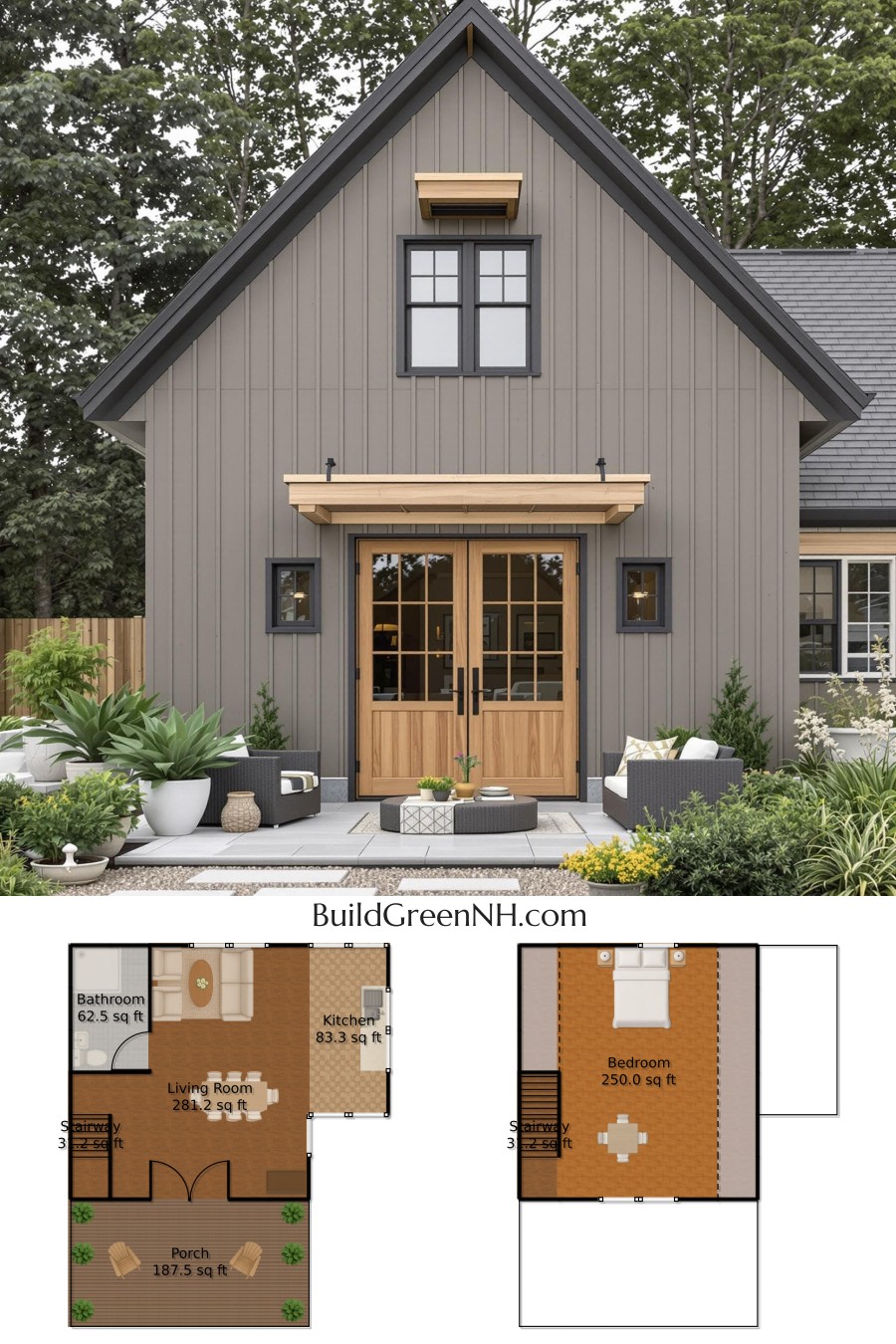
The house exudes a charming facade with its vertical siding in muted gray tones. Accented by natural wood for a warm finish, it’s all about the chic meets cozy vibe. The gable roof crowns the structure with modern elegance. Who knew roofs could be so stylish?
These are floor plan drafts and they are downloadable as printable PDFs. Great for planning, dreaming, or just staring at over your morning coffee.
- Total Area: 927.2 sq ft
- Bedrooms: 1
- Bathrooms: 1
- Floors: 2
Main Floor
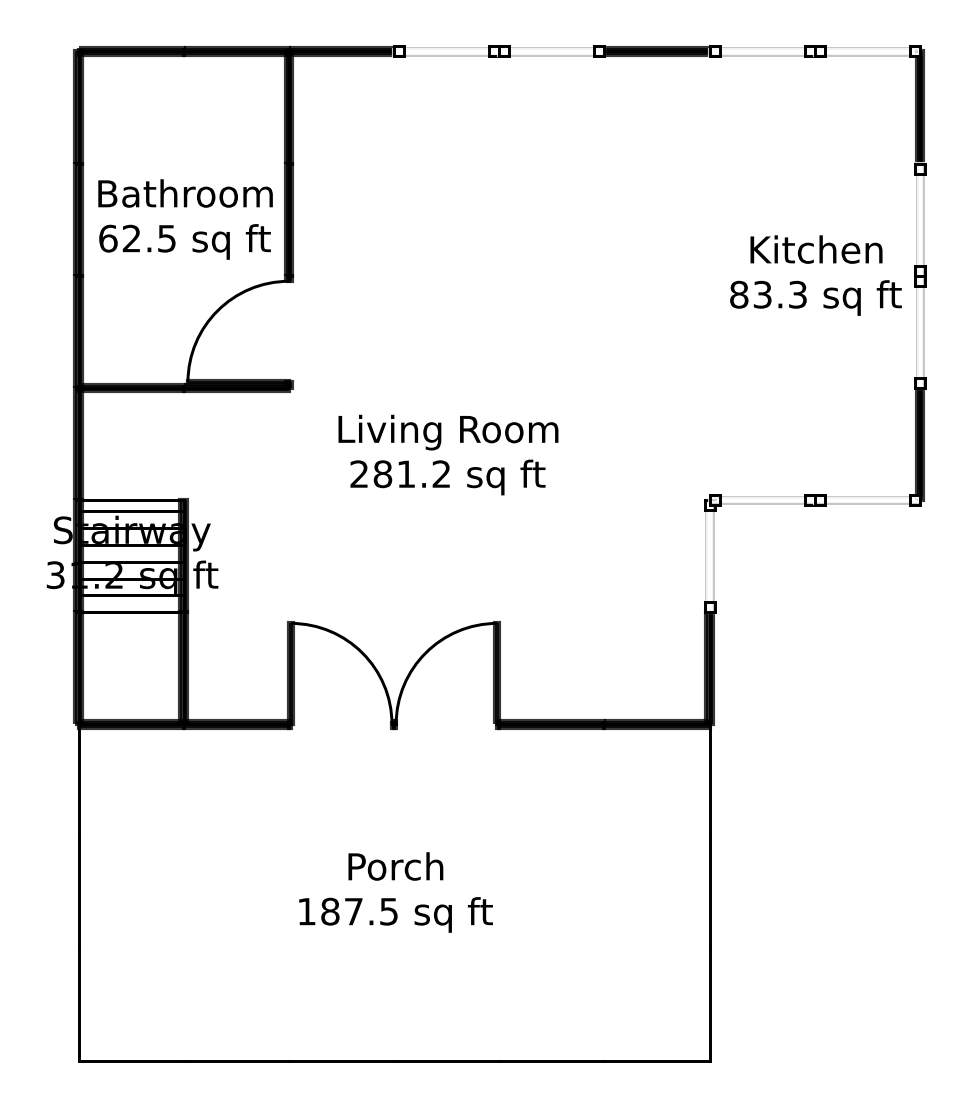
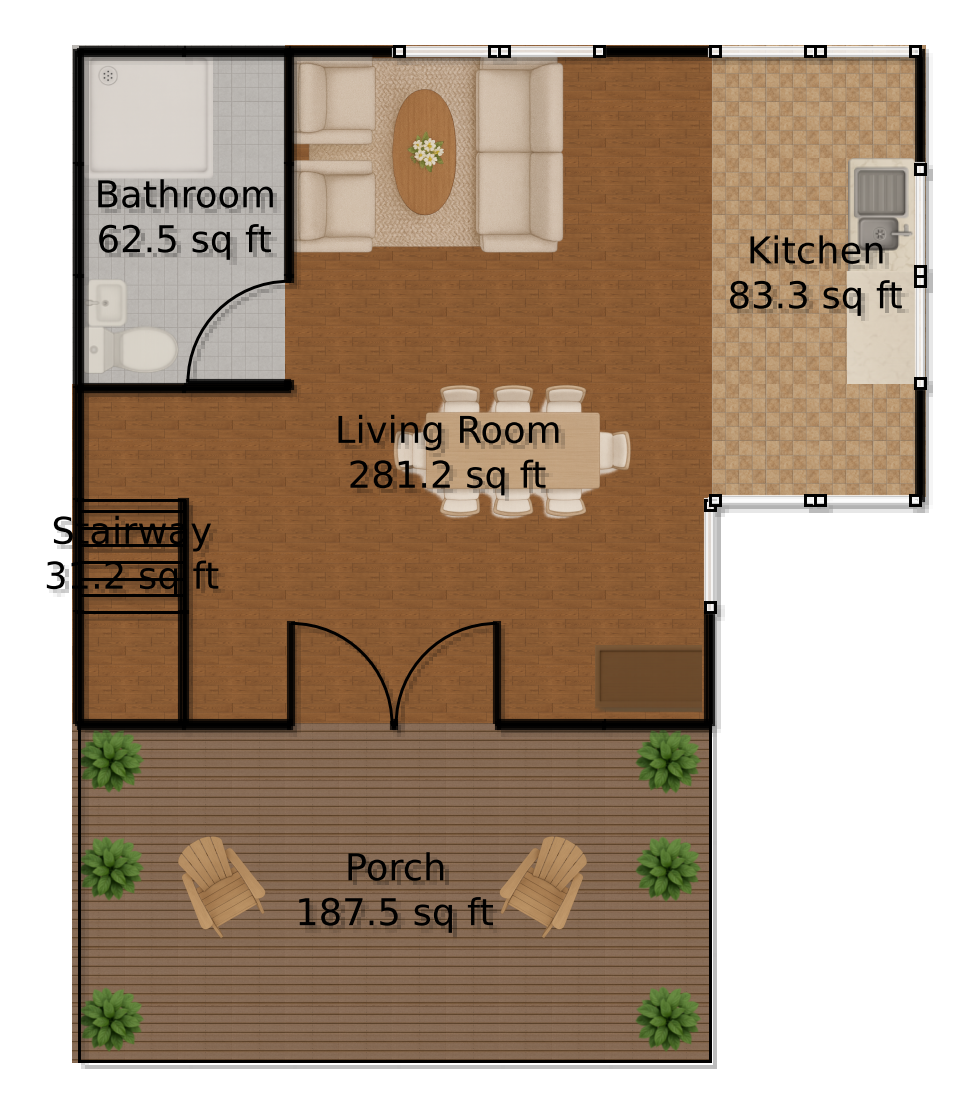
The main floor covers 645.9 square feet. It’s got a living room so spacious at 281.3 sq ft, you might lose a couch in there. The kitchen, a cozy 83.3 sq ft, is perfect for cooking up a storm or a polite drizzle. Don’t forget the bathroom, snug at 62.5 sq ft. And if you enjoy outdoor vibes, the porch offers an additional 187.5 sq ft of fresh air possibilities.
Upper Floor
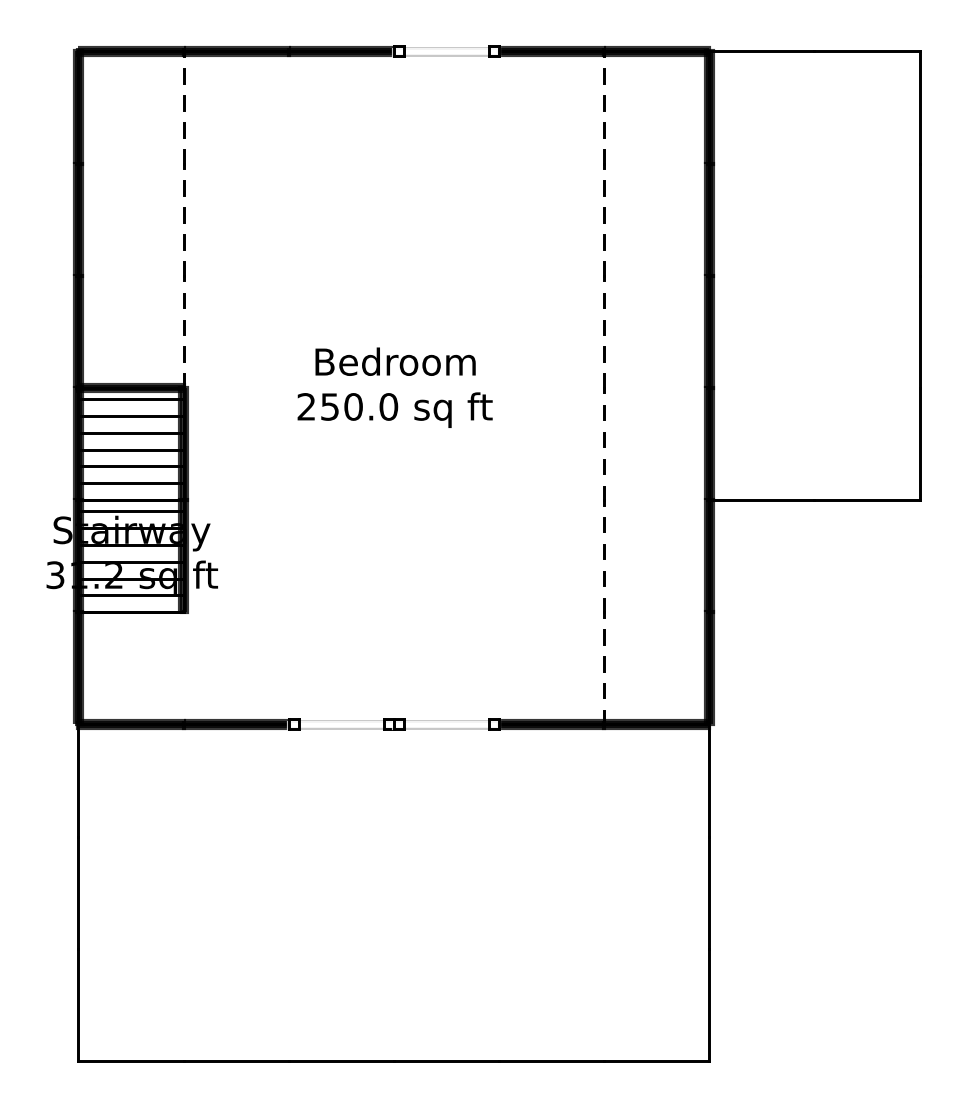
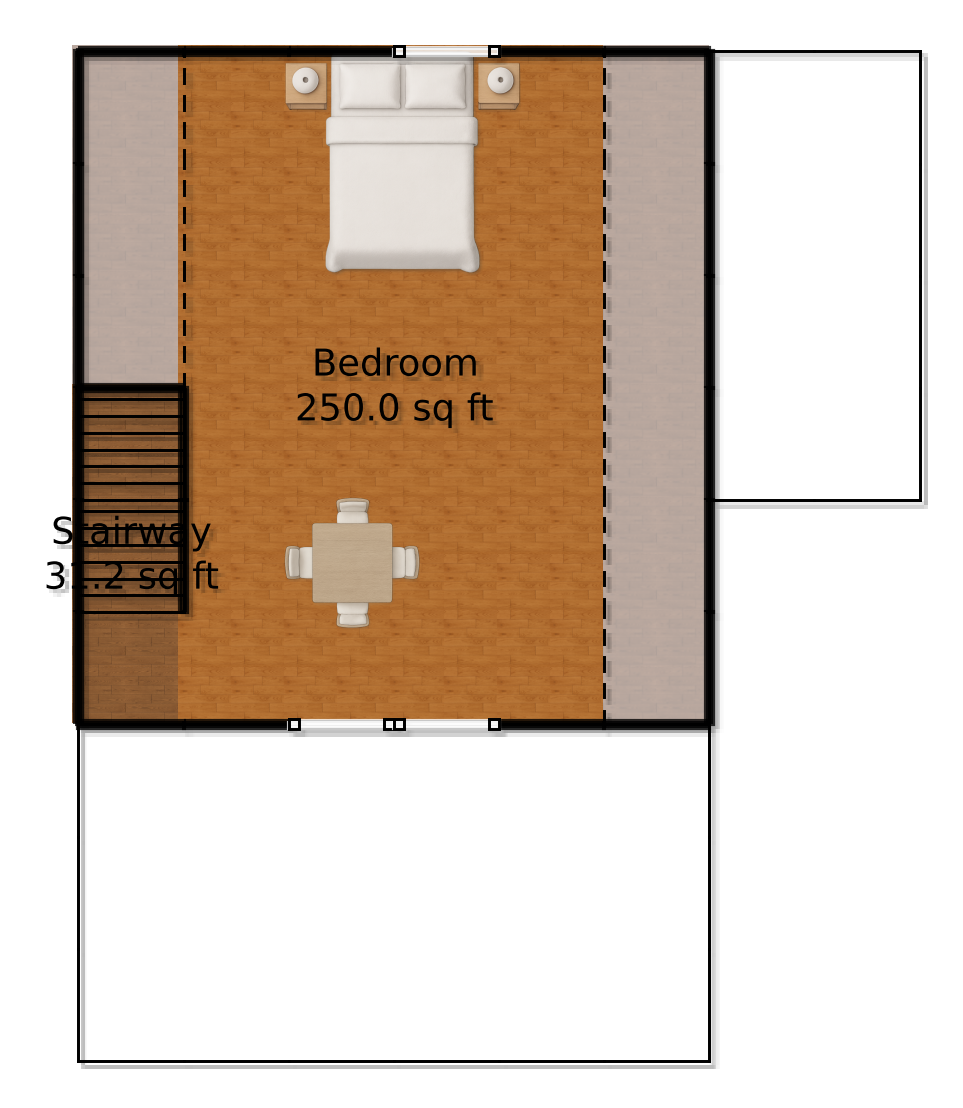
Climb up to the upper floor, and you’ve got 281.3 square feet to jazz up. The 250 sq ft bedroom is a restful retreat, while the stairway at 31.3 sq ft is the unsung hero connecting both realms. It’s like the plot twist of your home architecture adventure.
We have more facade options of this design:
White Exterior Paint
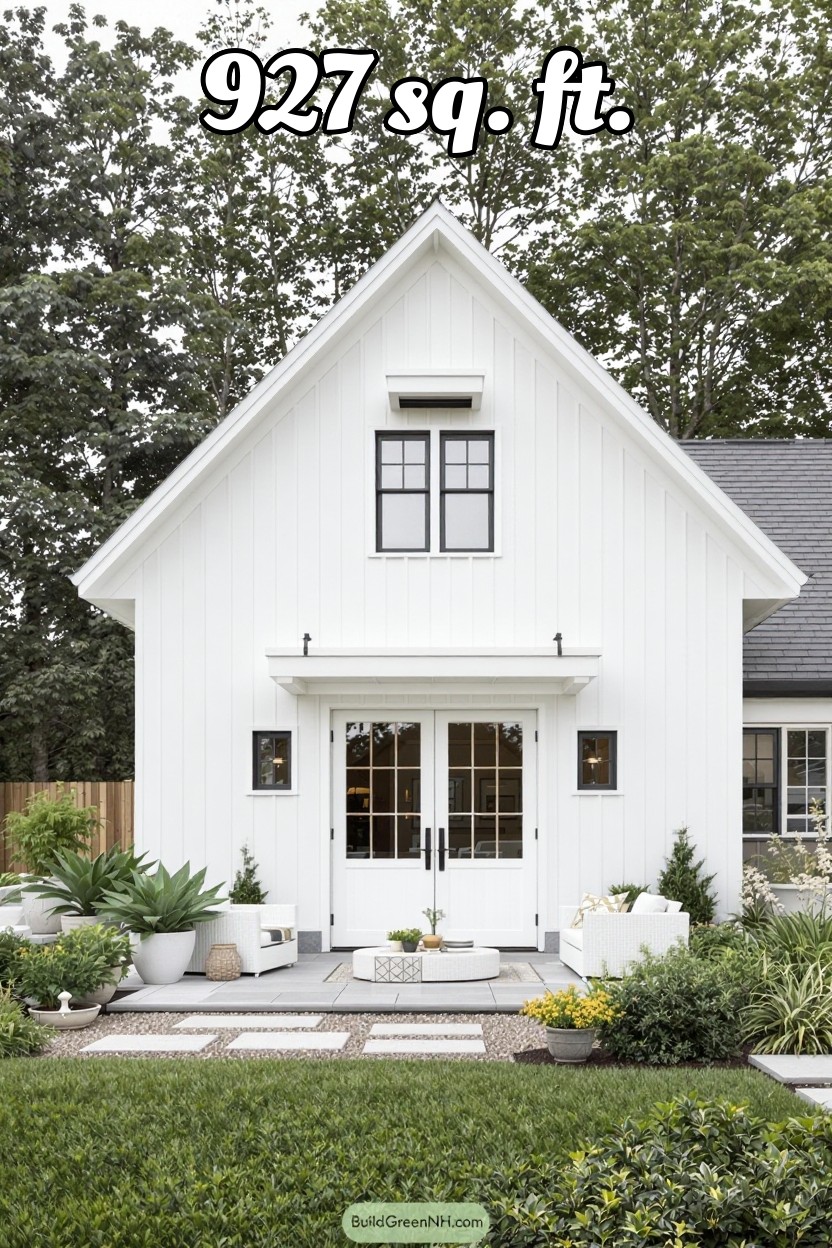
Talk about a glow-up—this house just got a fresh coat of crispy white paint! The once-muted facade now beams with a bright, clean energy, making the black-trimmed windows and doors pop like exclamation points.
Even the friendly porch area feels more inviting, as if it’s ready for an impromptu lemonade stand or an Instagram photo shoot.
Swapping to white not only amplifies the modern farmhouse vibe, but it also makes all the greenery out front look extra lush. The bold contrast breathes new personality into the board-and-batten siding and accentuates the sharp angles of the gabled roof—classic, with a twist of “wow, is this place famous?”
Black Exterior Paint
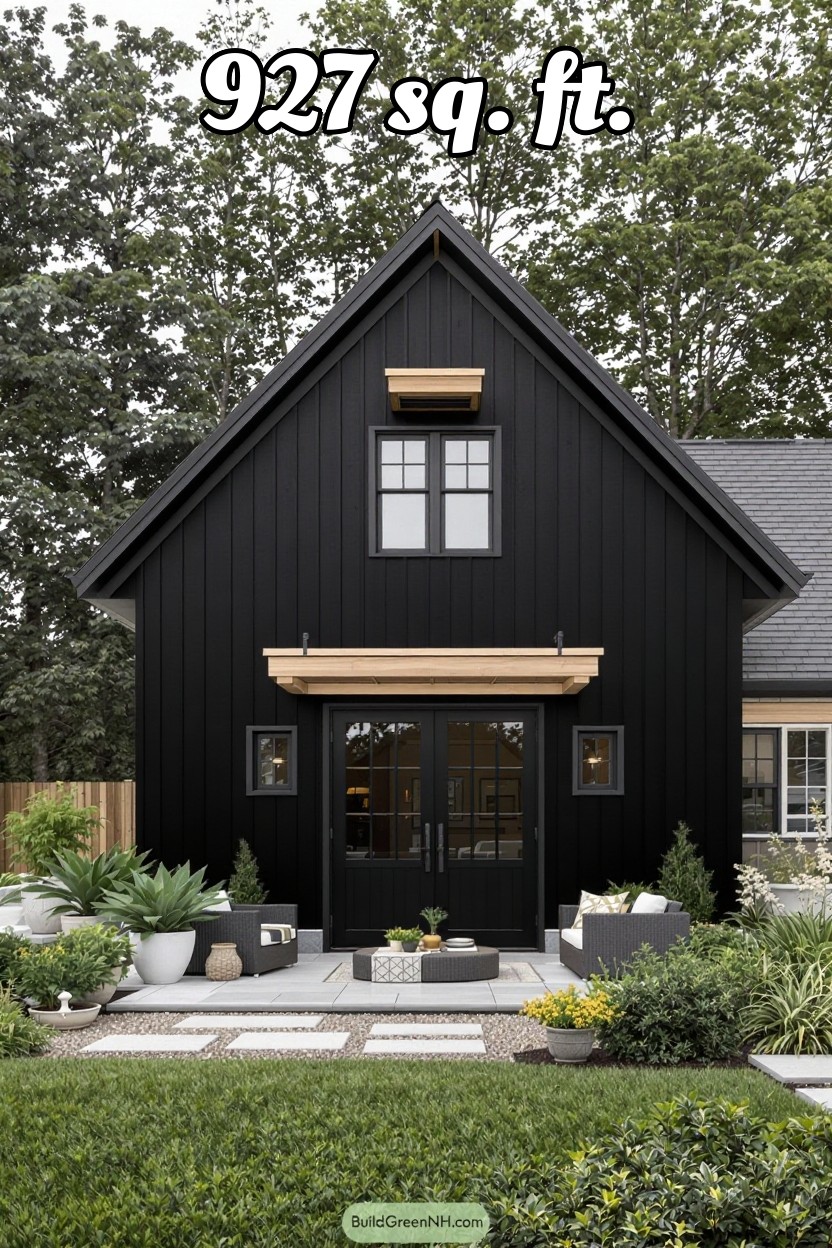
What a dramatic makeover—the house has gone from wallflower to runway model with this bold black color! The previously lighter facade now pops with deep, midnight charm, turning it into the James Bond of cottages.
Every window, trim, and vertical plank siding stands out sharply, thanks to the dark hue that somehow whispers, “I’m classy, but don’t mess with my succulents.”
Those natural wood awnings above the doors and windows now steal the show, glowing against the black backdrop like golden eyelashes on a mascara ad.
The freshly inked exterior makes the lush landscaping appear even lusher, while the black double doors dare you to enter this cozy lair of mystery and style. Ninja house vibes, unlocked.
Table of Contents



