Last updated on · ⓘ How we make our floor plans
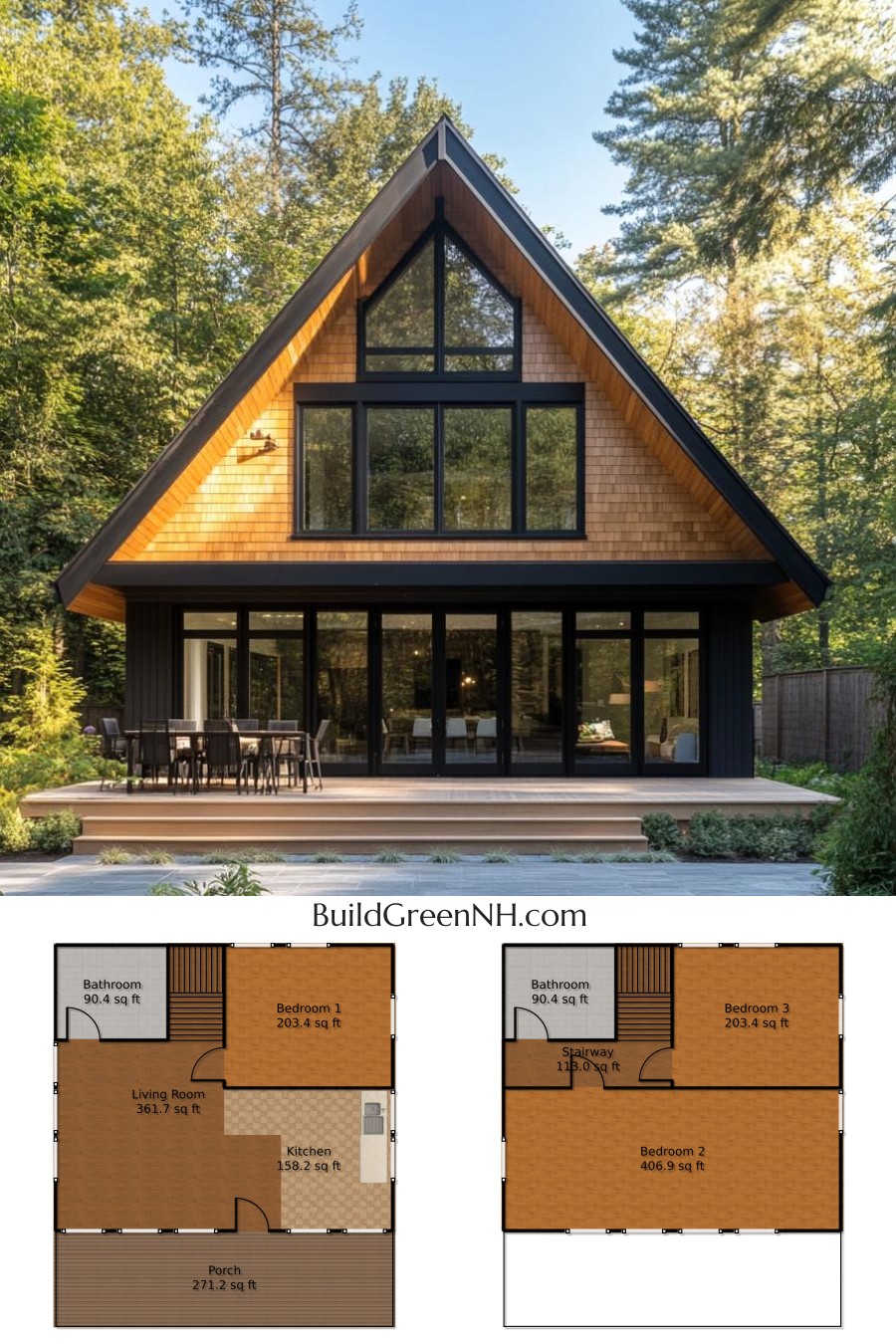
The charming facade of this house is a harmonious blend of rustic charm and modern elegance. The steep gabled roof adds a classic touch, while the expansive windows invite natural light to dance through the interiors.
This abode is graced with a delightful combination of wood siding and black trim, giving it a contemporary yet cozy feel. Topped off with a durable metal roof, this home is both stylish and built to last.
What you’re looking at are drafts of floor plans that are ready for your visionary touch. These plans bring your dream home one step closer to reality, and yes, they’re available for download as a printable PDF. No need for a treasure map!
- Total area: 1,898.75 sq ft
- Bedrooms: 3
- Bathrooms: 2
- Floors: 2
Main Floor
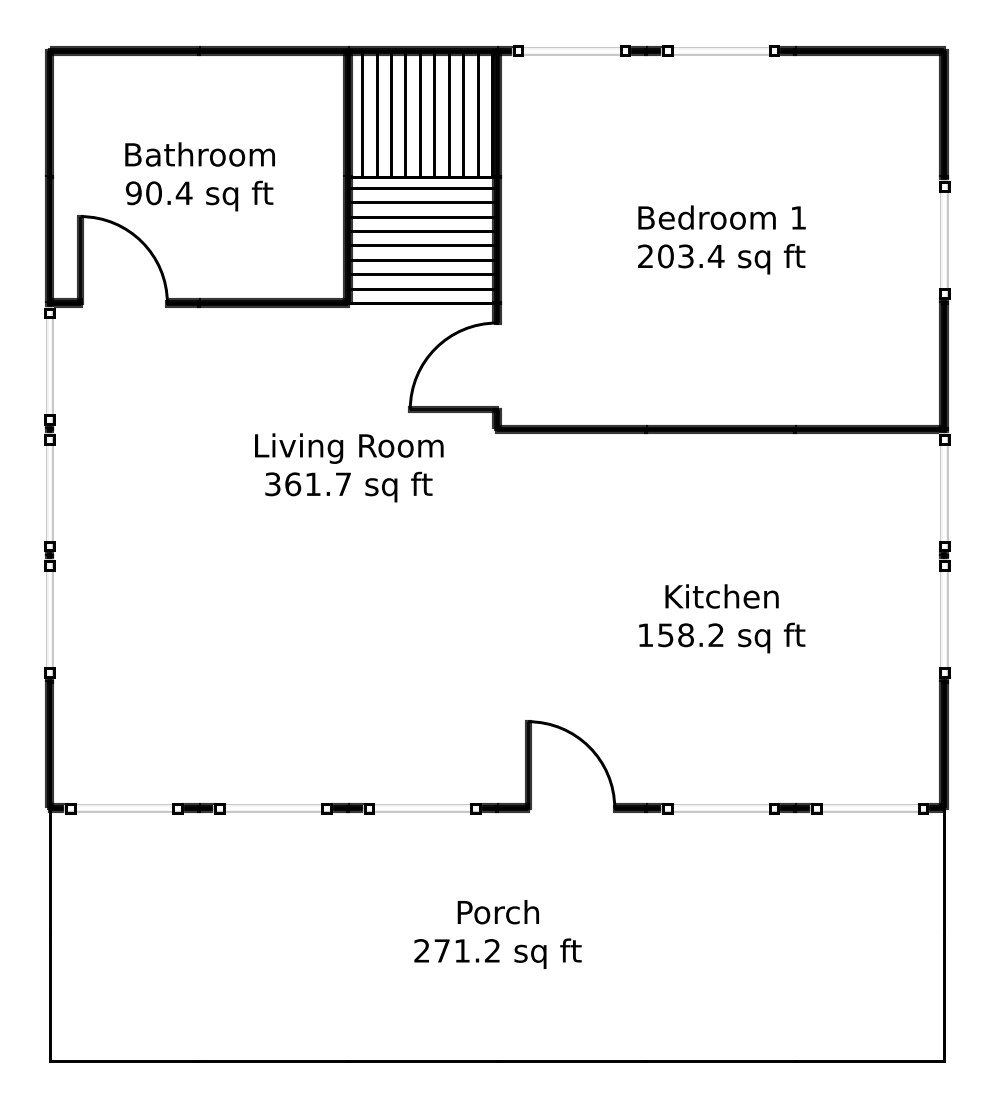
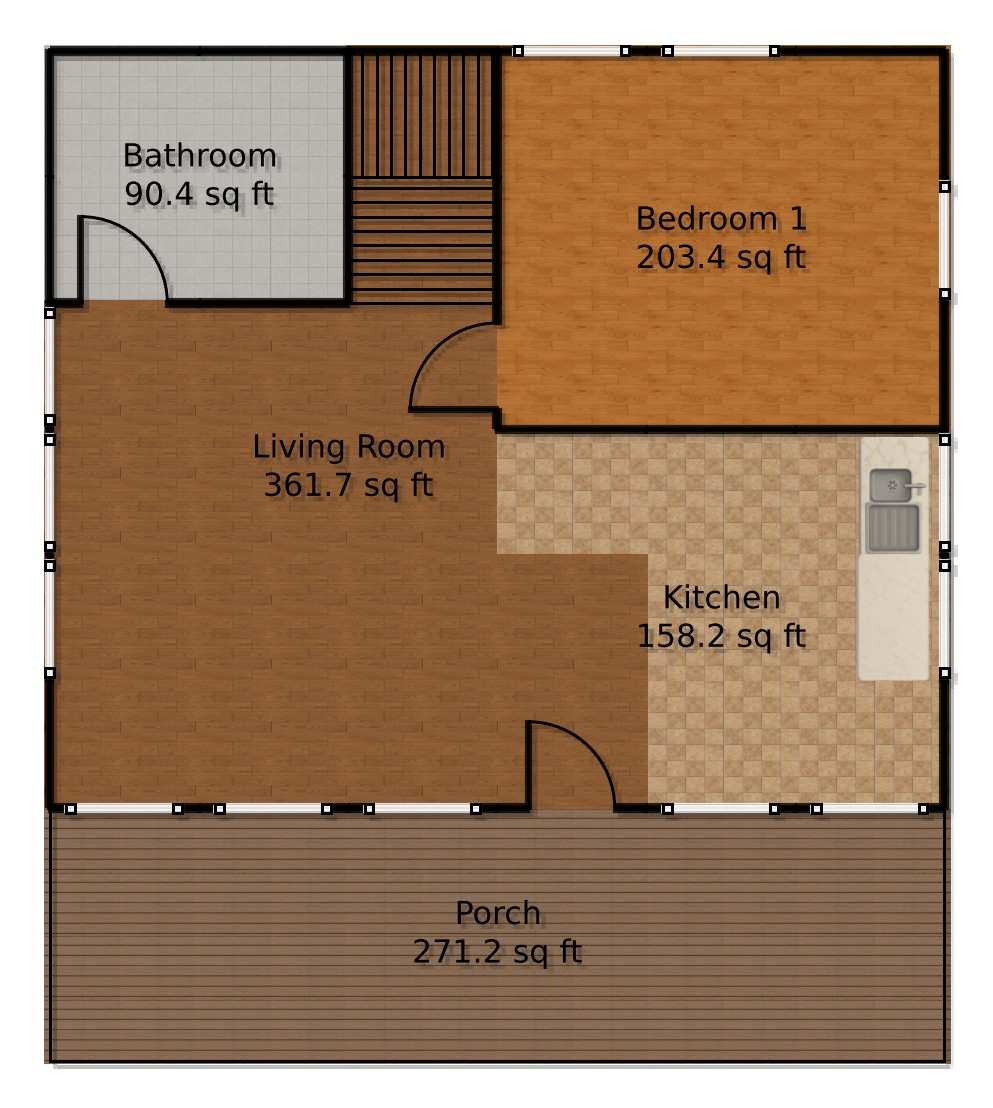
The main floor covers a generous 1,085 sq ft. A 361.67 sq ft living room promises ample space for relaxation and perhaps the occasional impromptu dance party.
The functional kitchen, spanning 158.23 sq ft, is equipped for culinary adventures of all kinds.
Rest easy in Bedroom 1 with its cozy 203.44 sq ft of comfort. A well-sized bathroom at 90.42 sq ft complements the main floor amenities. Not to forget the porch, boasting 271.25 sq ft, perfect for unwinding amidst nature.
Upper Floor
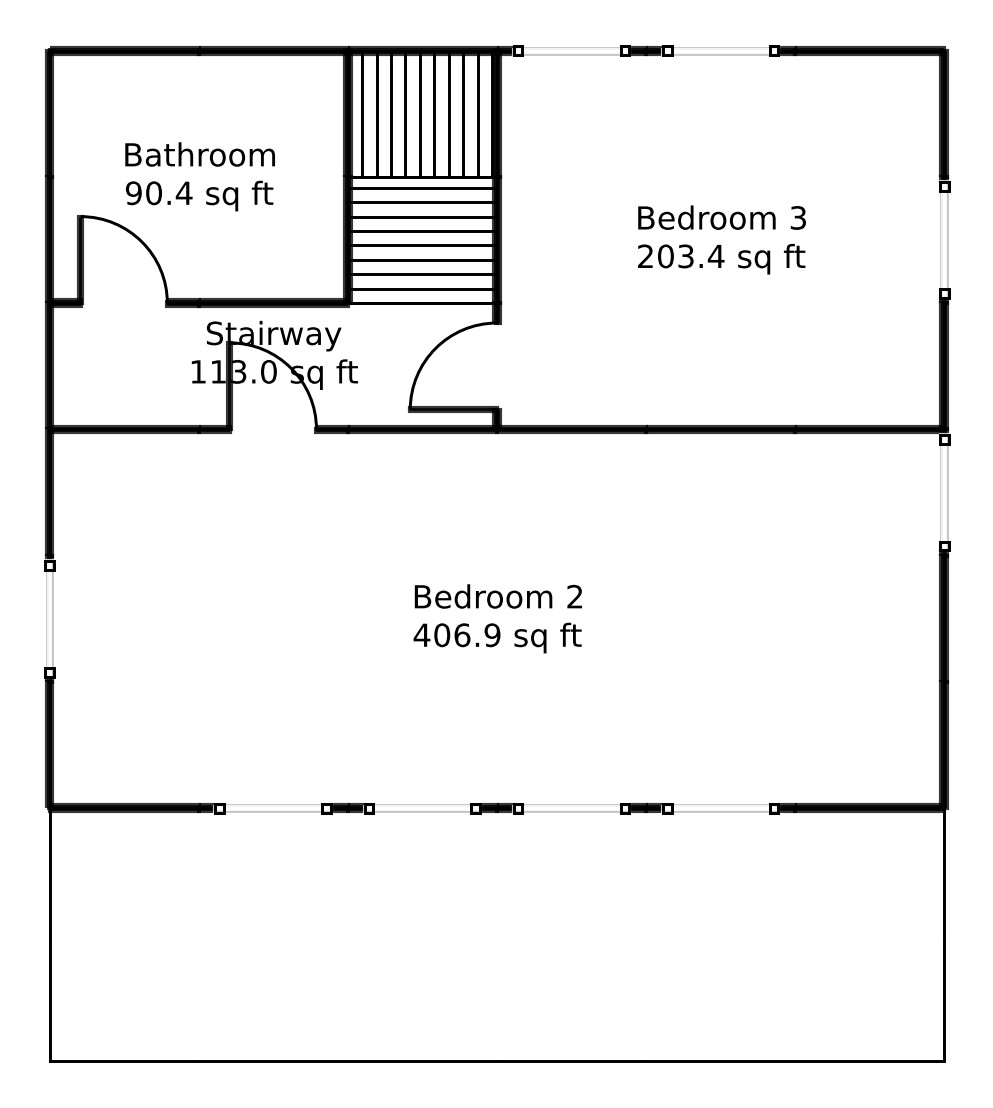
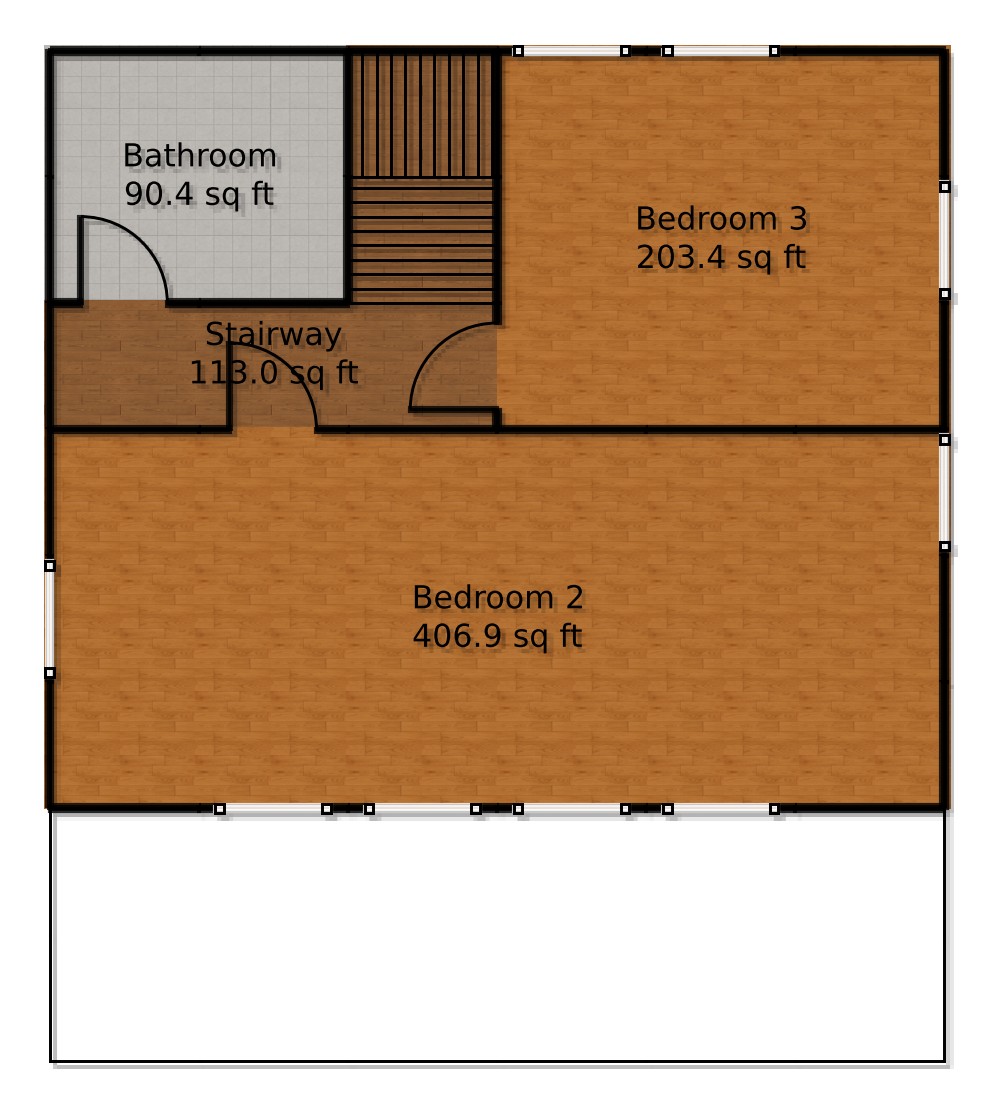
The upper floor features an area of 813.75 sq ft. Bedroom 2 is lavishly spacious at 406.88 sq ft, while Bedroom 3 offers a comfortable 203.44 sq ft.
Begin your mornings in a refreshing 90.42 sq ft bathroom.
The stairway, covering 113.02 sq ft, ensures your journeys between floors are quick and dare we say, elegantly ascended.
Table of Contents




