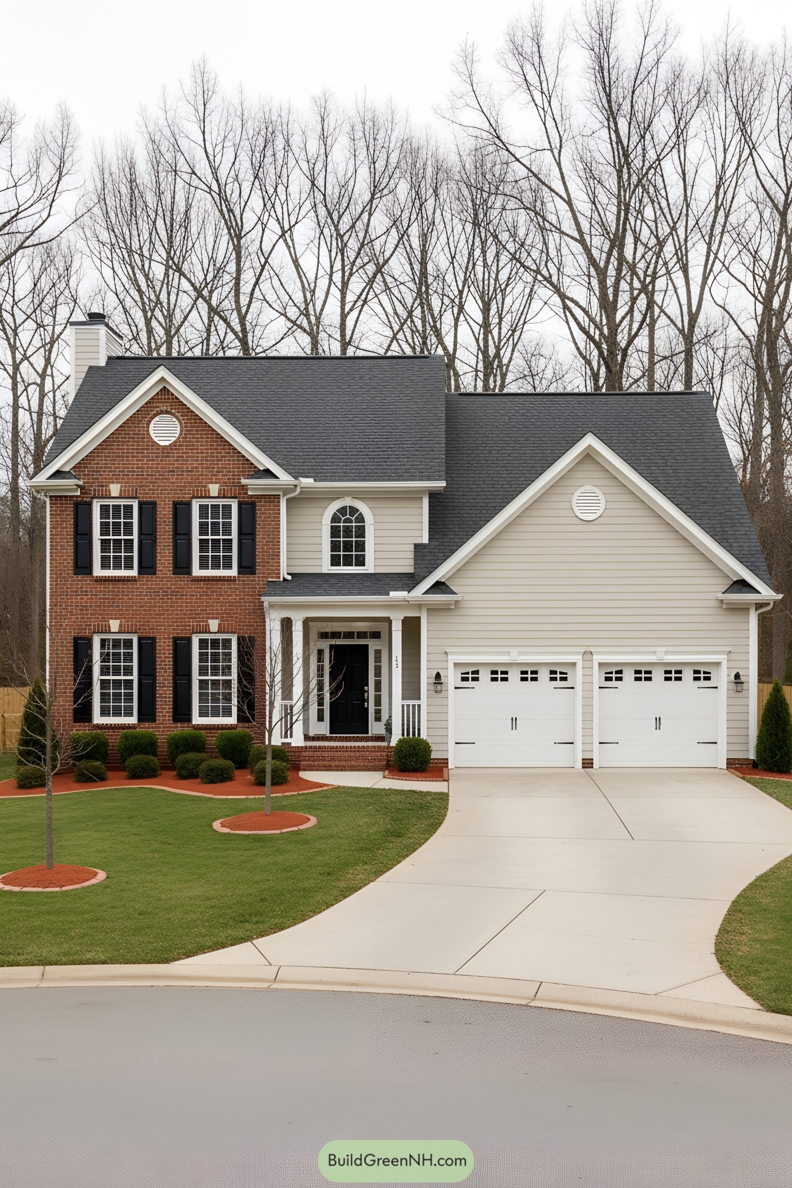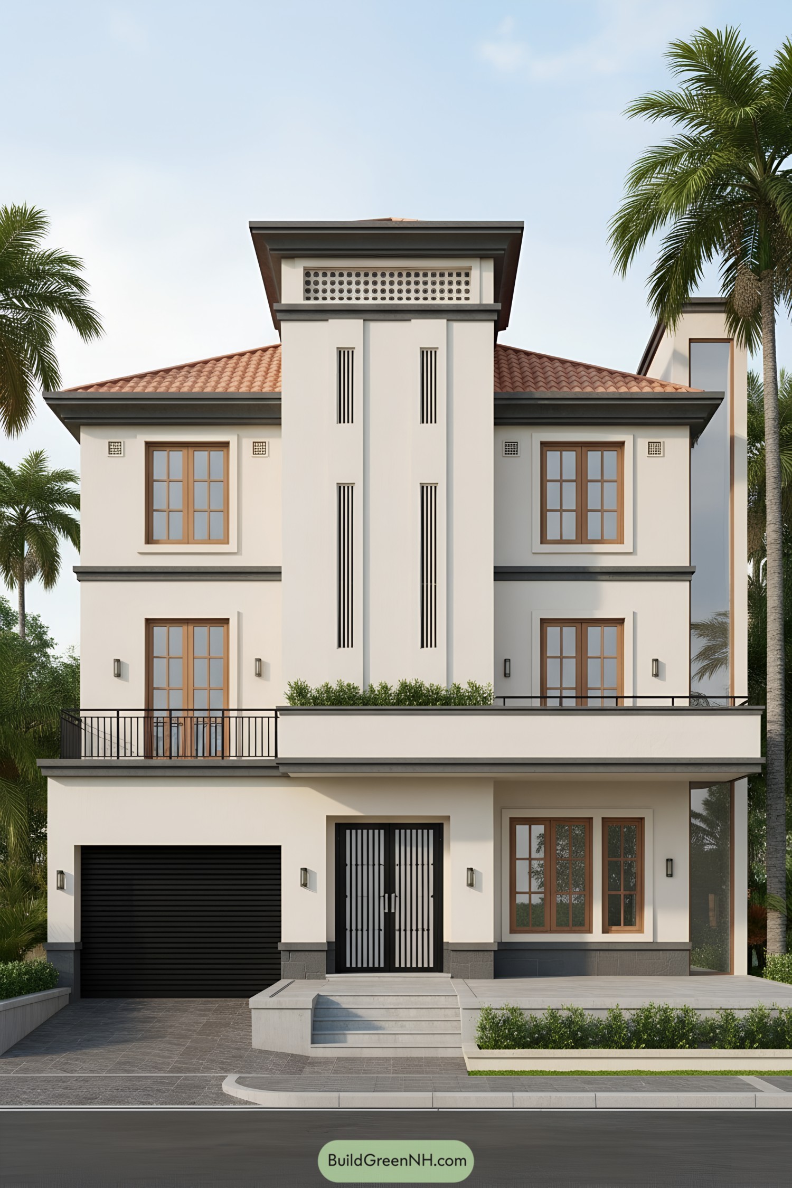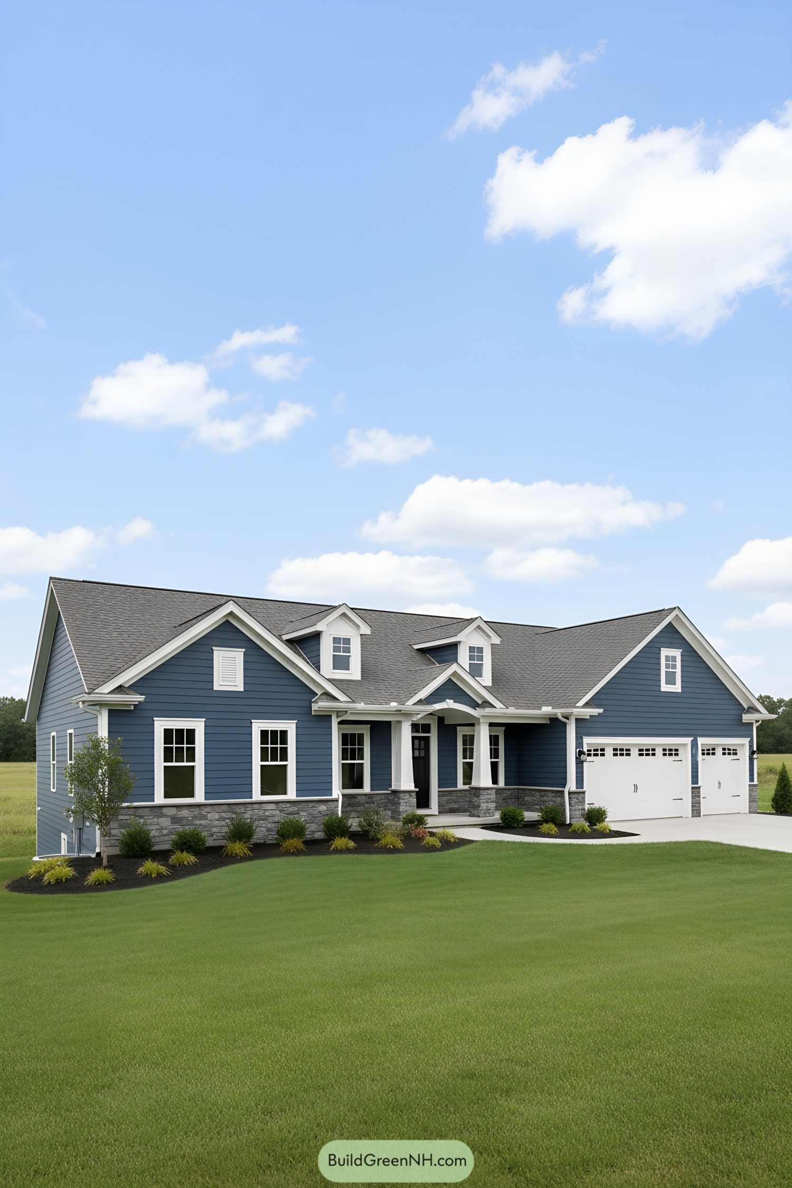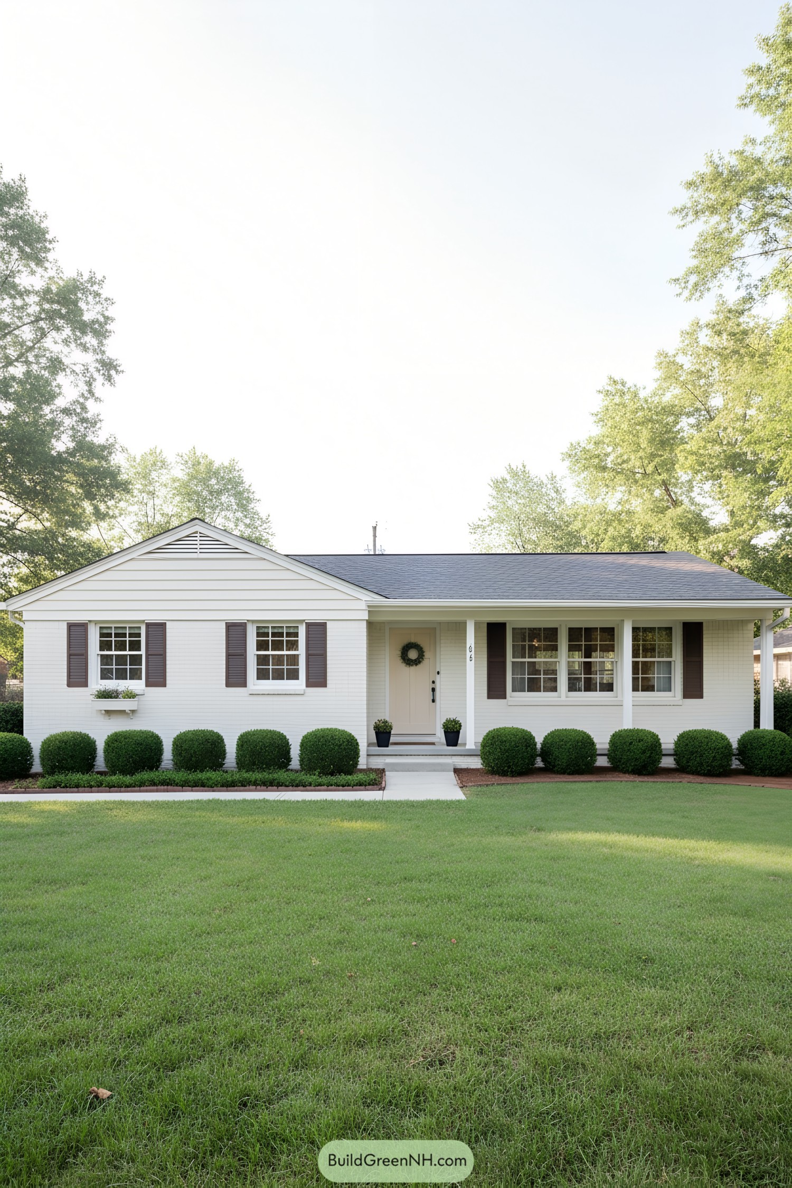Last updated on · ⓘ How we make our designs
Check out our vision of modern American dream houses that balance heritage and everyday lifestyle.
It’s the American dream, but we don’t settle with just one architectural style.
Call it the American dream with real square footage: character, comfort, and curb appeal that doesn’t shout.
We put everything into these designs from classic lineages like Tudor, Colonial, Shingle, Neoclassical, even a glassy mountain pavilion, and made them possible for modern lifestyle.
Watch how symmetry sets the tone and porches do the people work—welcoming entries, easy transitions, neighborly moments. Materials earn their keep: copper that weathers well, slate that lasts, metal roofs that shrug off storms, deep eaves that tame sunlight so interiors feel calm and cool.
Pay attention to sightlines and axes (we’re not allergic to drama, just to drafts). Gables frame light, dormers punch brightness deeper, and glazing is placed to make mornings gentle and evenings glow.
If a detail looks pretty, odds are it’s doing a job—controlling water, guiding movement, or making lemonade taste better.
Modern Tudor Manor
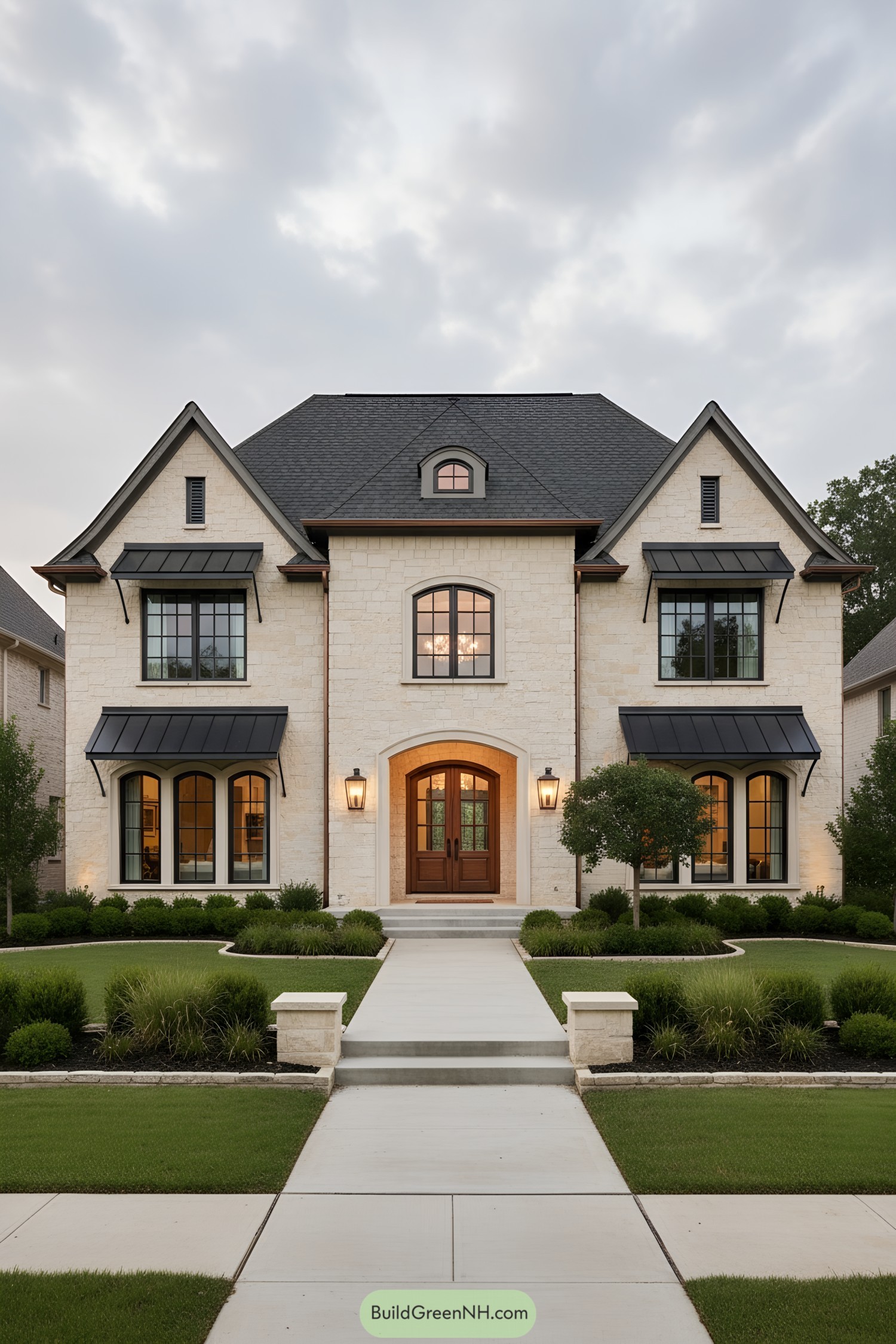
We leaned into a modern Tudor vibe here—steep gables, creamy limestone, and steel-accented windows that sharpen the silhouette. The warm wood entry softens the formality, because even a grand house shouldn’t feel like it grades your shoes at the door.
Black metal awnings and copper gutters aren’t just pretty; they control glare and water, letting those tall divided-light windows glow without overheating. Gentle symmetry and layered landscaping guide the eye to the arched doorway, creating a quiet, confident arrival that feels timeless yet totally livable.
Craftsman Porch Suburban Haven
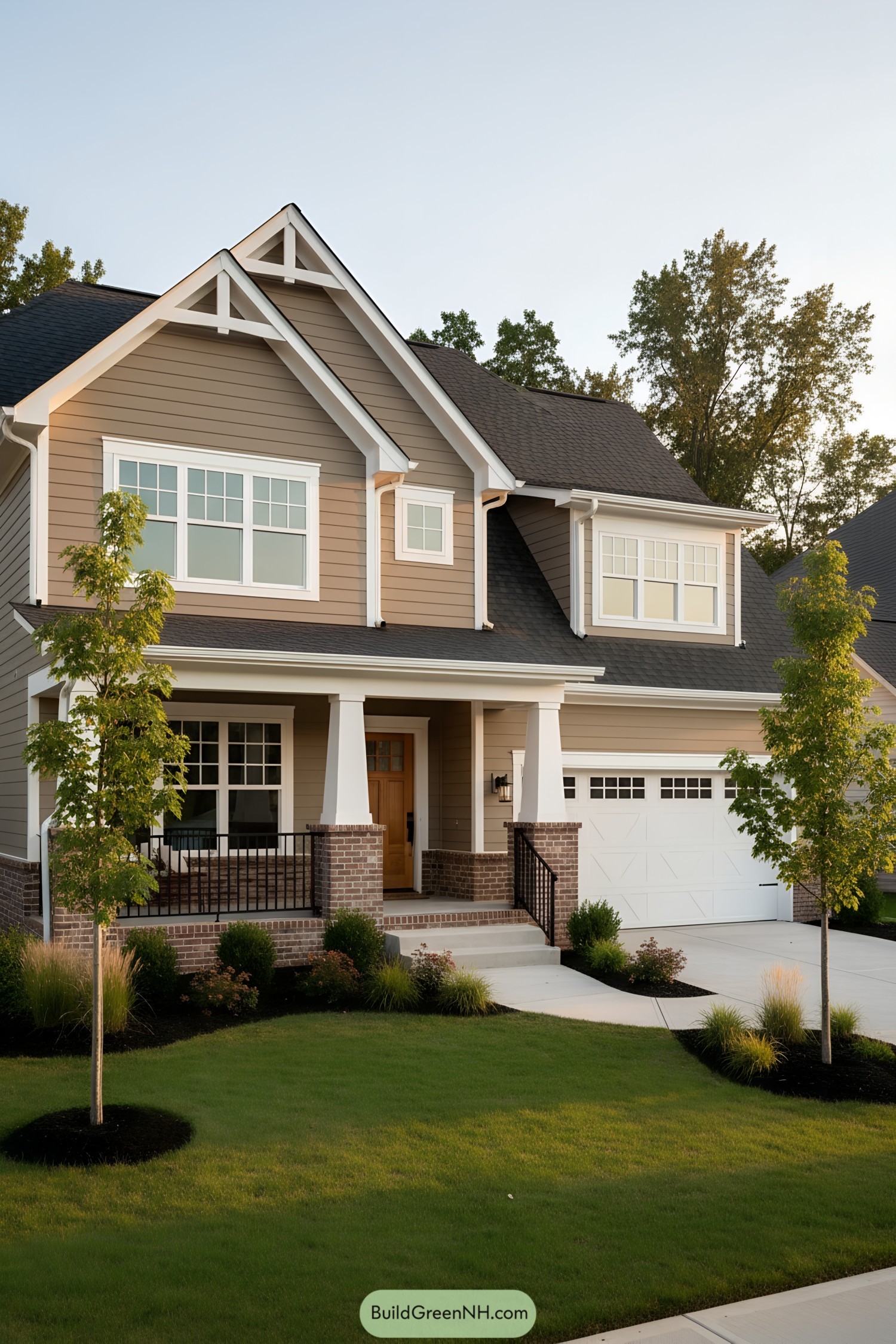
We shaped this design around easy living with a little front-porch swagger. The tapered columns on brick plinths ground the façade, while the warm wood door and divided-light windows say “come on in” without trying too hard.
Peaked gables with crisp brackets nod to classic craftsman roots, and the horizontal lap siding stretches the profile for a calm, tidy look. A tucked two-car garage keeps daily life convenient, and those generous eaves protect the cladding while adding shadow and depth that make the home feel pleasantly solid.
Coastal Porch Retreat
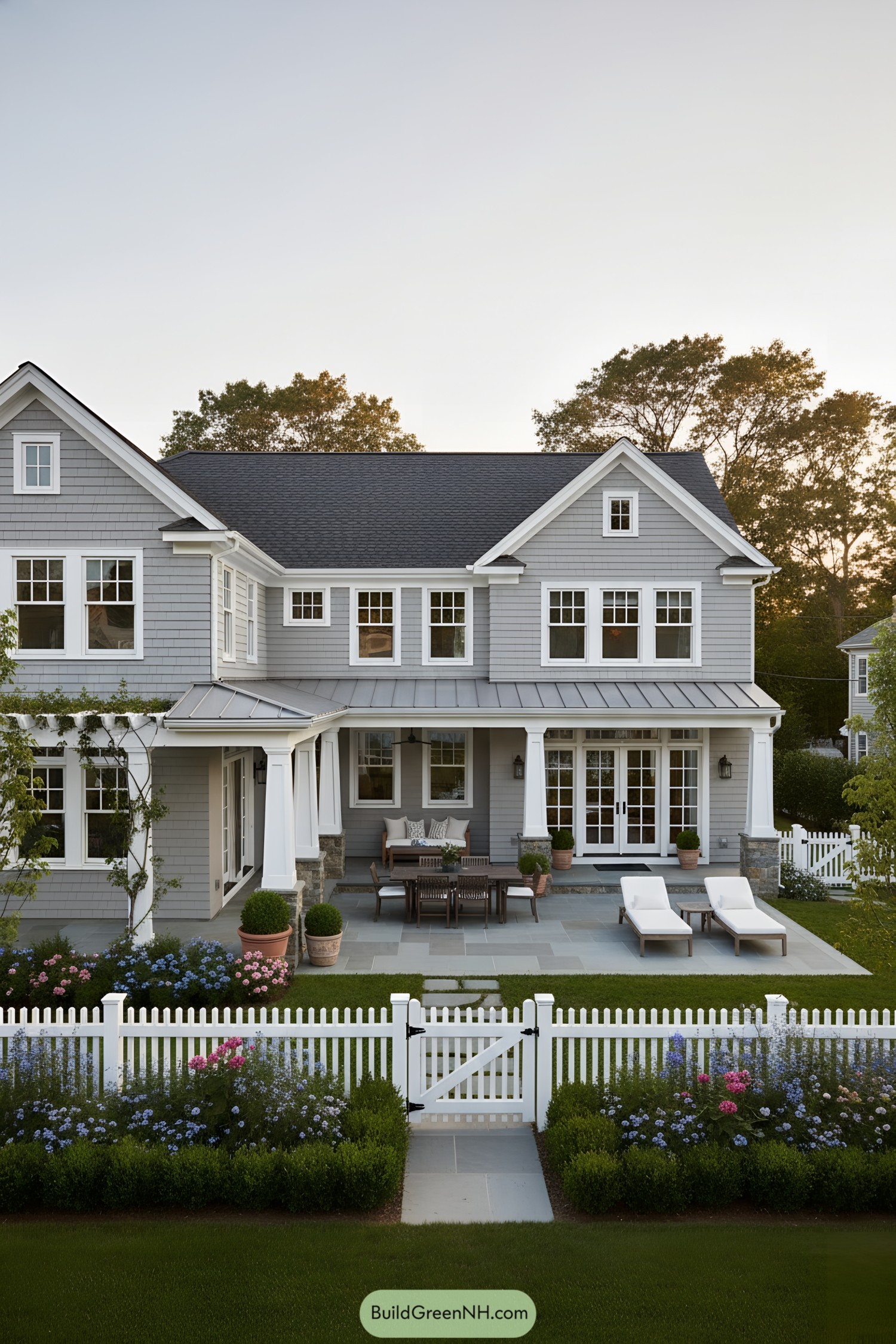
Borrowing from classic New England cottages, this design leans into soothing gray shingles, crisp white trim, and a breezy porch that basically begs for lemonade season. We framed the patio with chunky columns and stone bases to ground the facade, so it feels charming without floating away into cute-ville.
French doors and divided-light windows flood rooms with gentle light, which, let’s be honest, makes mornings nicer. A low metal porch roof adds a modern wink, while the symmetrical gables and tidy picket fence keep the curb appeal timeless and easy to love.
Glass Pavilion Mountain Oasis
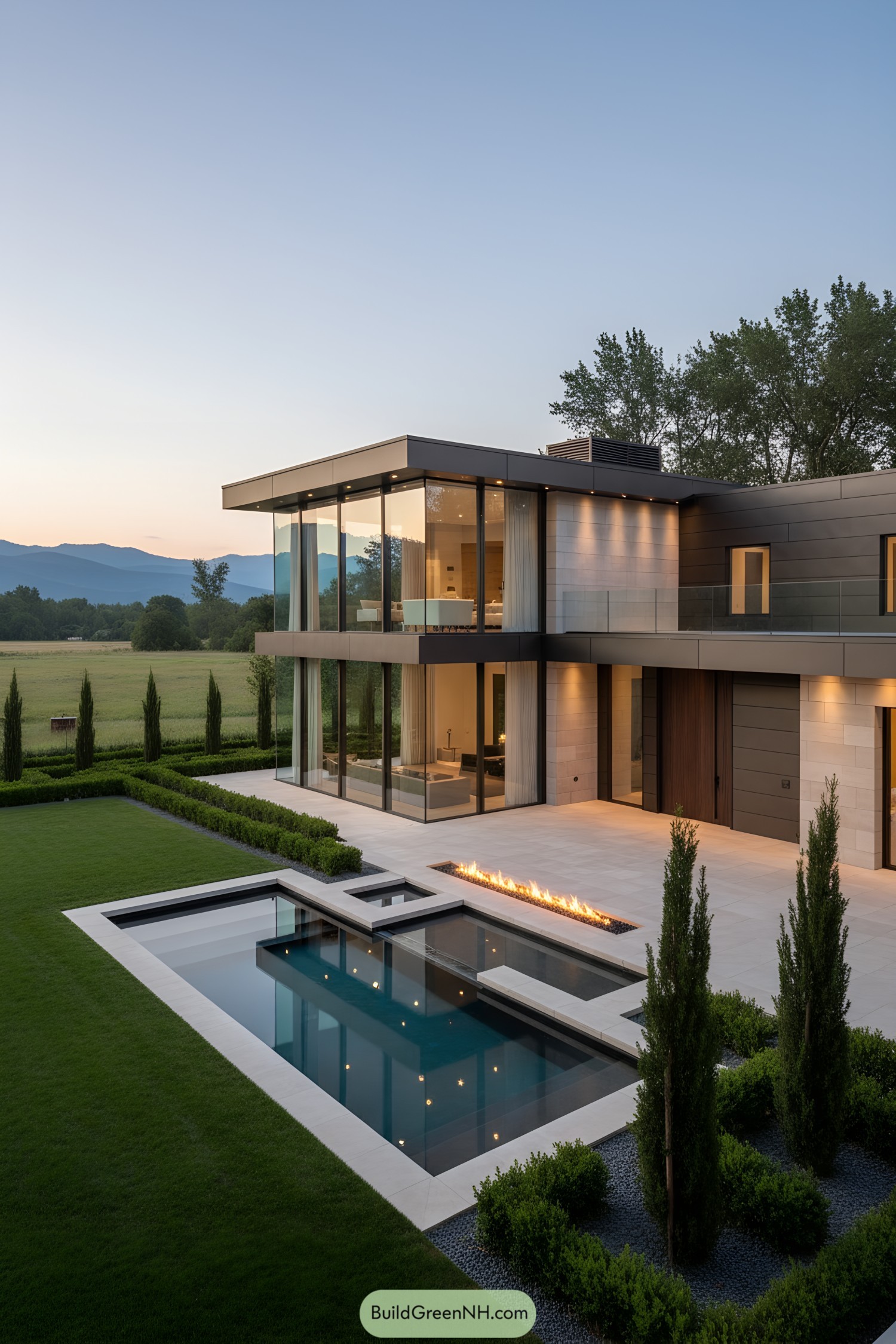
This design leans into crisp lines and wide-open glazing, so the landscape basically moves in and sits on the sofa. We paired slim metal frames with warm stone panels to keep it sleek without getting cold, like a tux with hiking boots.
The long ribbon fire pit tracks the pool’s geometry, adding a glow that guides evening gatherings and quietly warms the terrace. Inside-out living zones stack neatly, with overhangs tuned for sun control—because comfort shouldn’t depend on luck or a hat.
Lowcountry Neoclassical Light
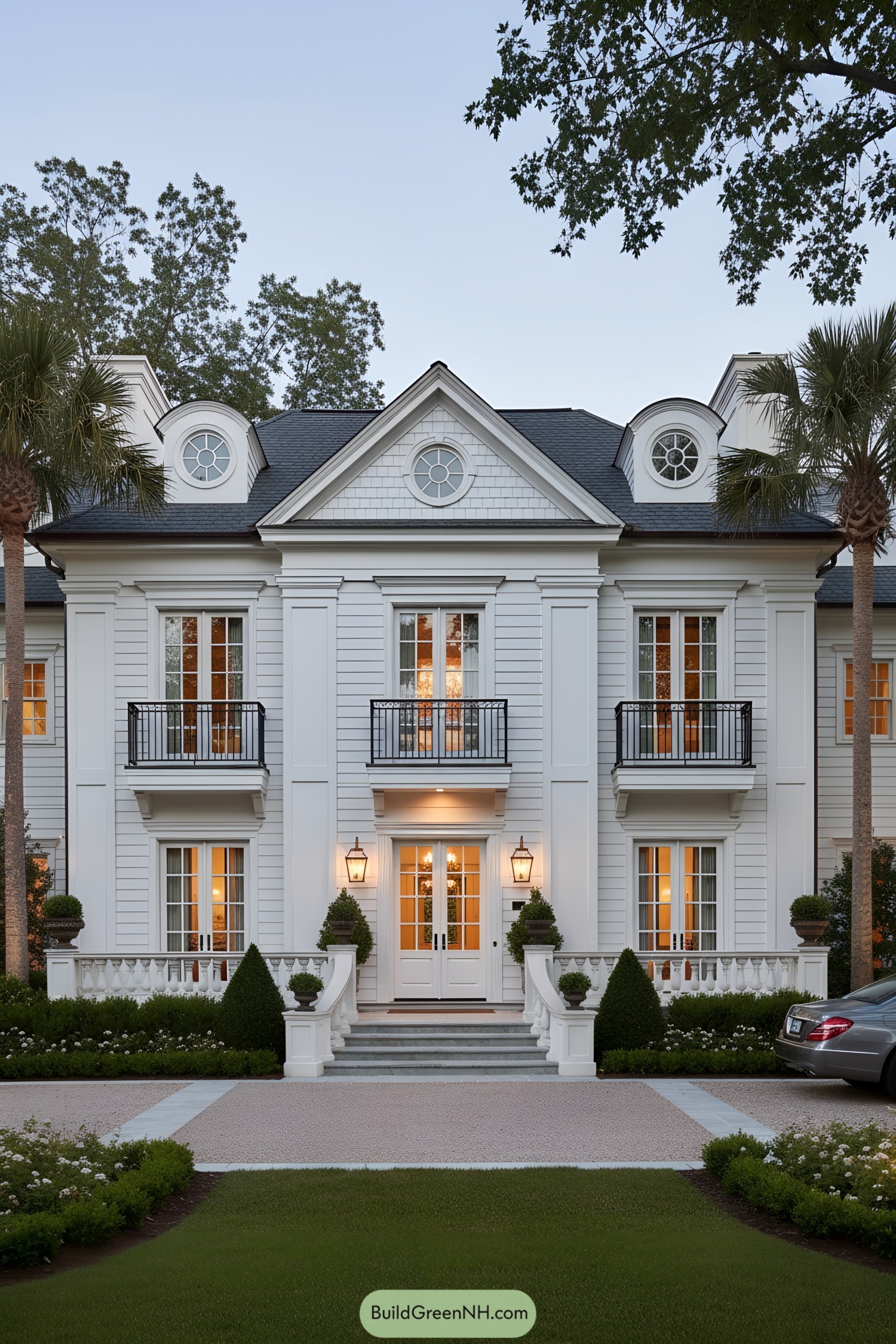
This stately residence blends Lowcountry charm with crisp neoclassical lines, all in luminous white. Tall pilasters frame French doors, while petite Juliet balconies and round oculus dormers add a dash of romance because, yes, architecture can flirt.
We shaped the façade around perfect symmetry—balanced gables, lantern-lit entry, and a balustraded stair that stages arrivals like a gentle drumroll. Horizontal siding softens the formality and nods to coastal breezes, and those deep eaves and shaded porches keep interiors cool without trying too hard.
Shingle Bay Gable Residence
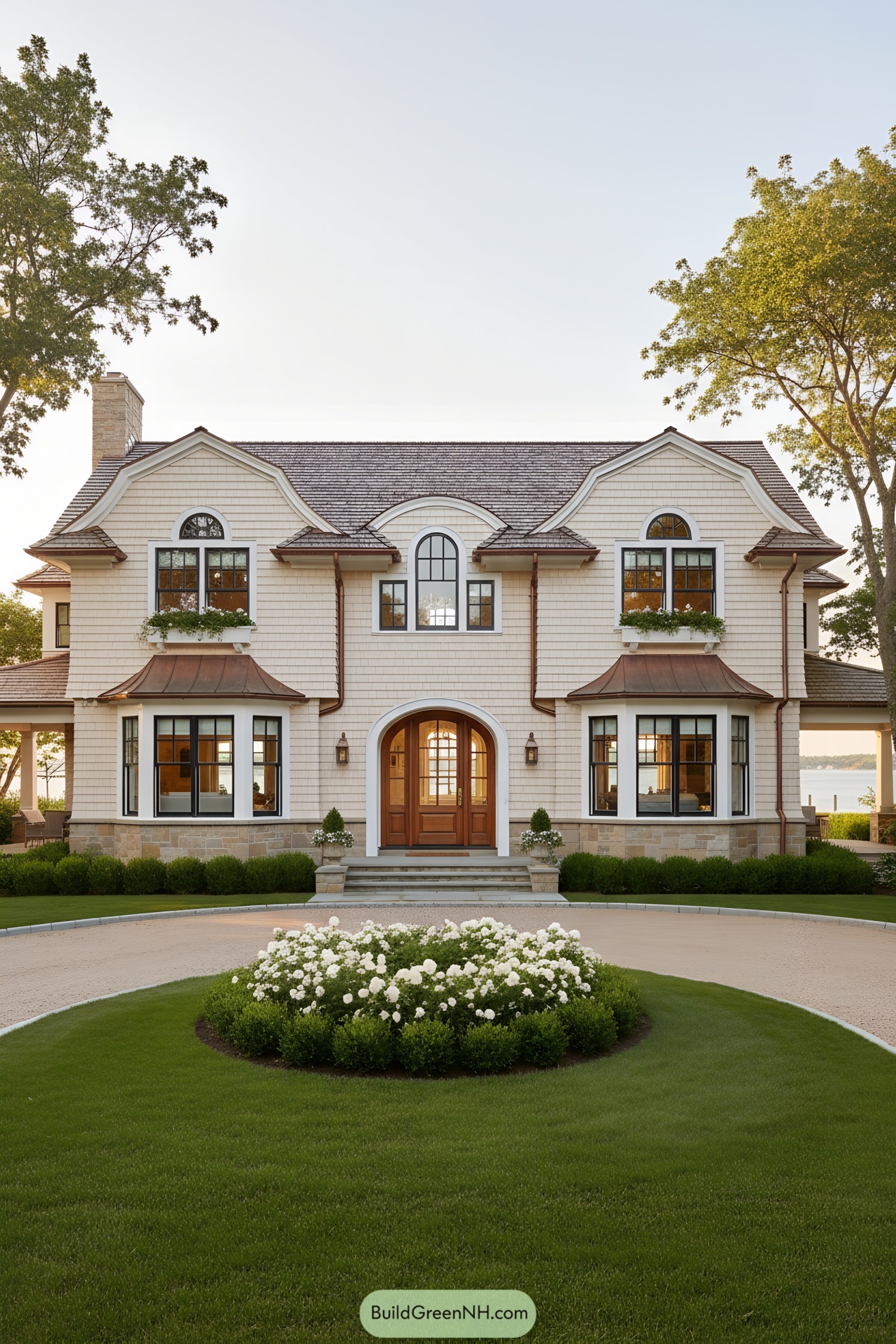
This coastal-inspired home leans into classic American Shingle style with sculpted gambrel gables and creamy cedar siding. Arched windows and a welcoming wood entry soften the formality, giving it that “come on in” warmth we all secretly want.
Copper roof eyebrows cap the bay windows, aging gracefully while shedding weather like a pro—function meeting a little flair. Stone foundation, black-trimmed windows, and tidy window boxes tie the façade together, balancing durability with charm and a touch of seaside romance.
Harbor Shingle Garden Cottage
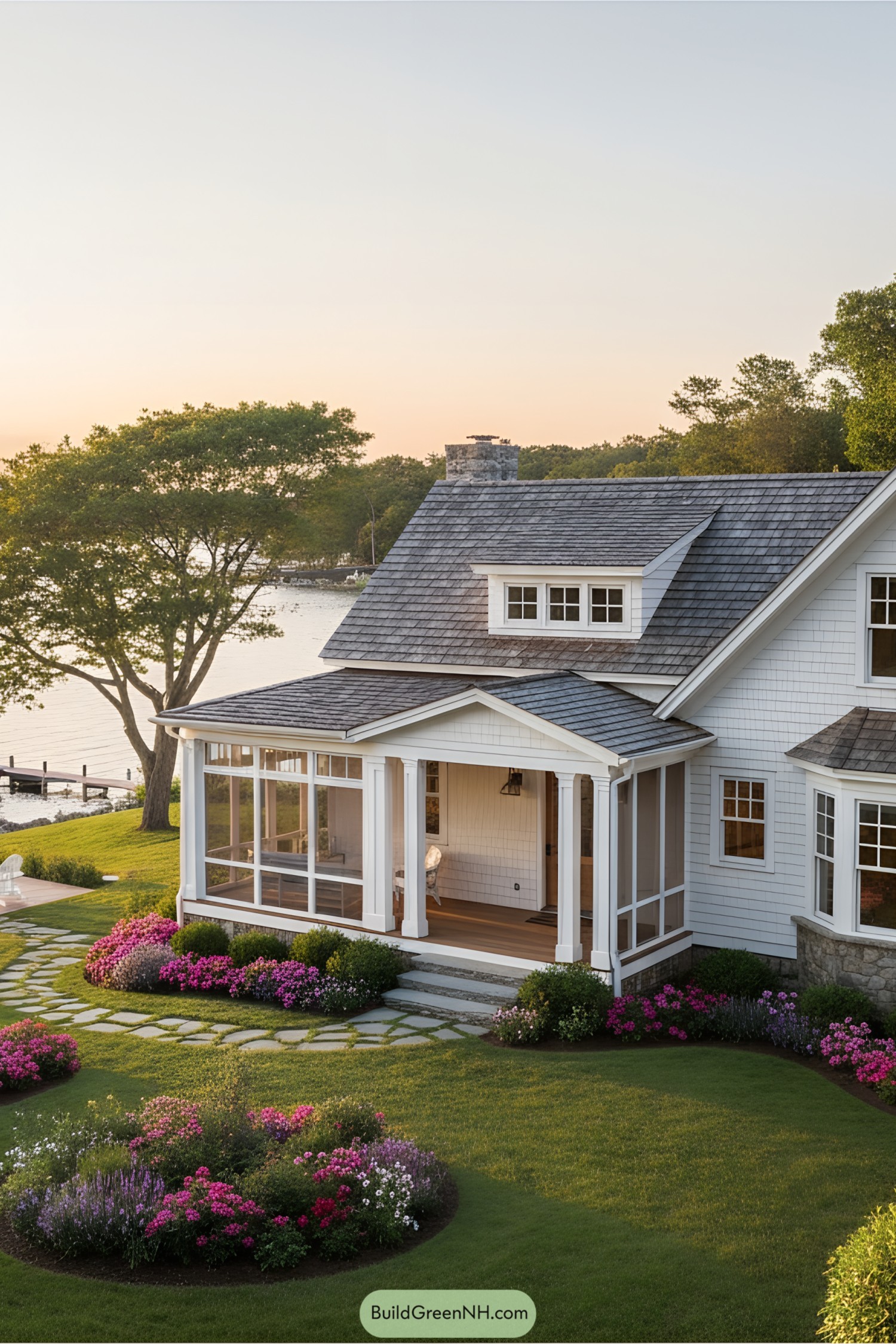
Our team shaped this lakeside cottage as a quiet nod to classic New England shingle style, then softened it with breezy screened porches. Low dormers, a sturdy stone base, and pencil-trim columns give it that “been here forever” confidence without the fuss.
Cedar shingles and crisp white millwork keep the forms light, letting the water and gardens steal the show (as they should). The screened rooms extend living outdoors bug-free, and the stepped paver path nudges you naturally from lawn to porch—little design moves that make everyday life feel easy.
Slate Roof Federal Revival
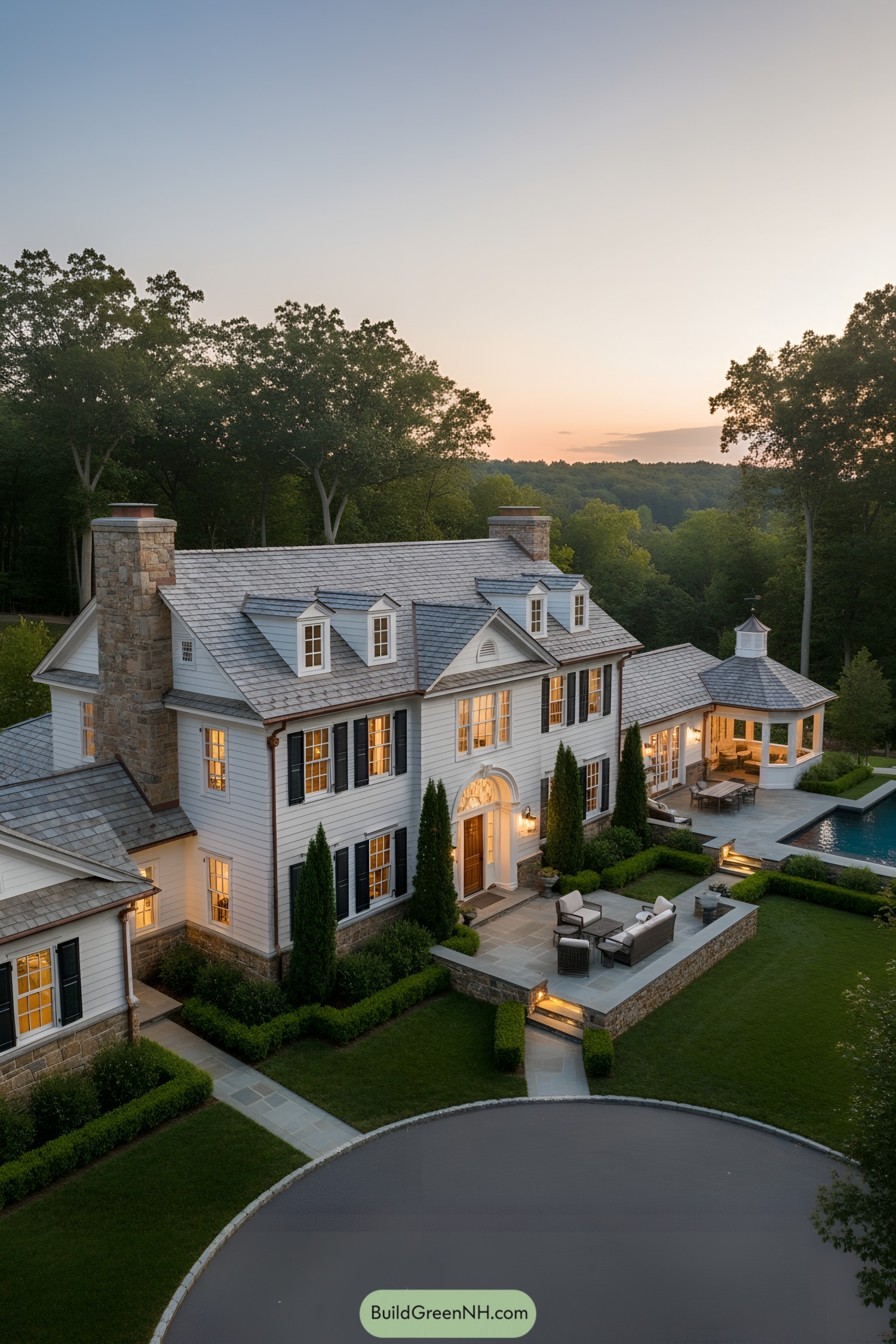
This residence borrows the calm order of Federal symmetry and then loosens its tie with warm stone chimneys and playful dormers. The slate roof and crisp lap siding feel timeless, while deep eaves and shutters pull in shadow for that sweet, layered facade.
Out back, a sunlit pavilion and linear pool stretch the axis, giving the classical bones a resort-like stride. We shaped terraces with low stone walls and clipped hedges to guide movement, because good outdoor rooms deserve the same choreography as the halls inside.
White Gable Portico Classic
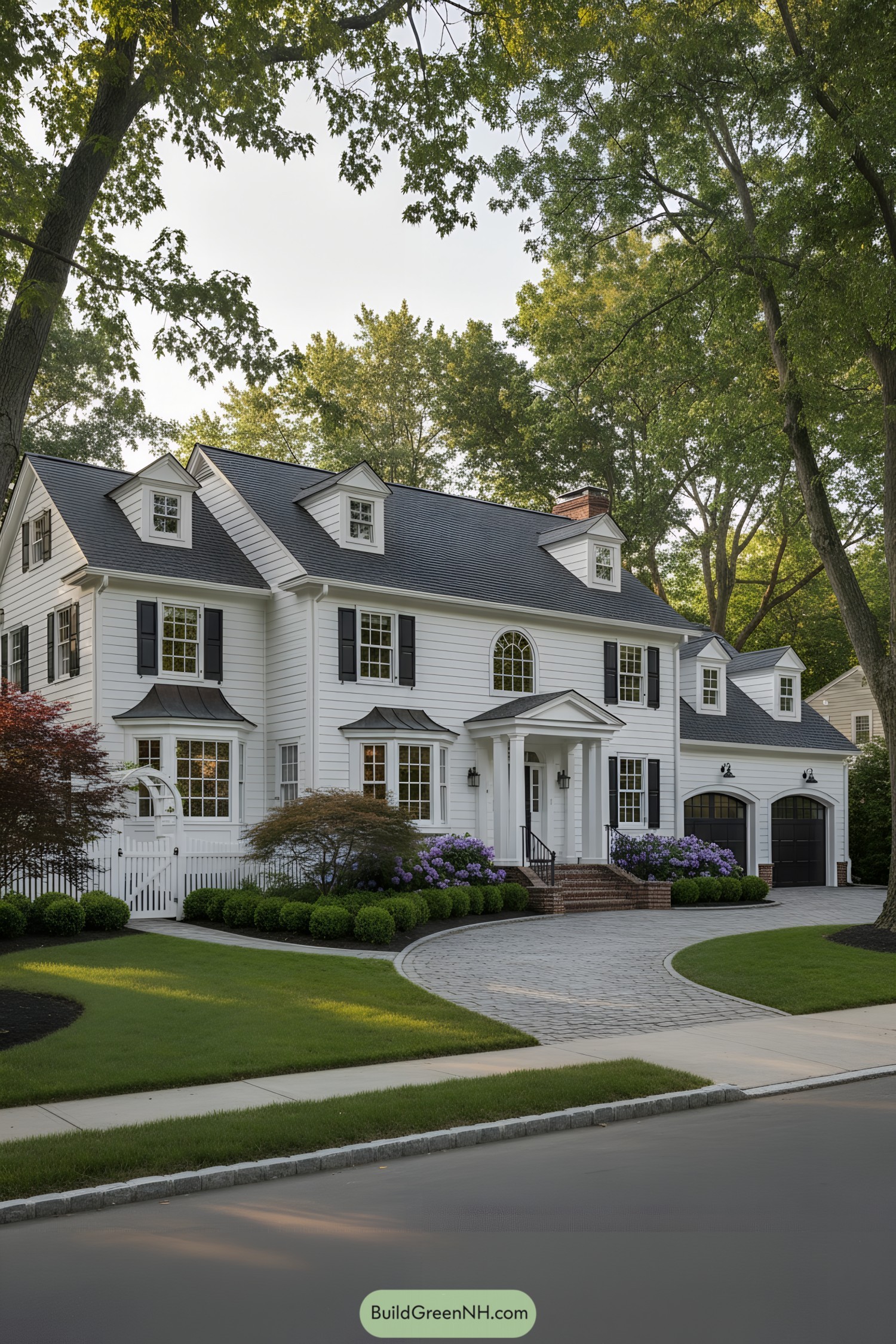
This stately residence balances tradition with easygoing charm, riffing on classic Colonial lines and a few playful updates. We leaned into crisp white siding, black shutters, and a tidy portico so it feels timeless today and ten years from now.
Peaked dormers punch light into the roofline while the arched garage doors echo the curved transoms for a quiet rhythm. Brick steps and a cobbled drive add texture underfoot, and those low boxwood hedges keep the facade grounded without stealing the show.
Rooftop Terrace Neoclassical Villa
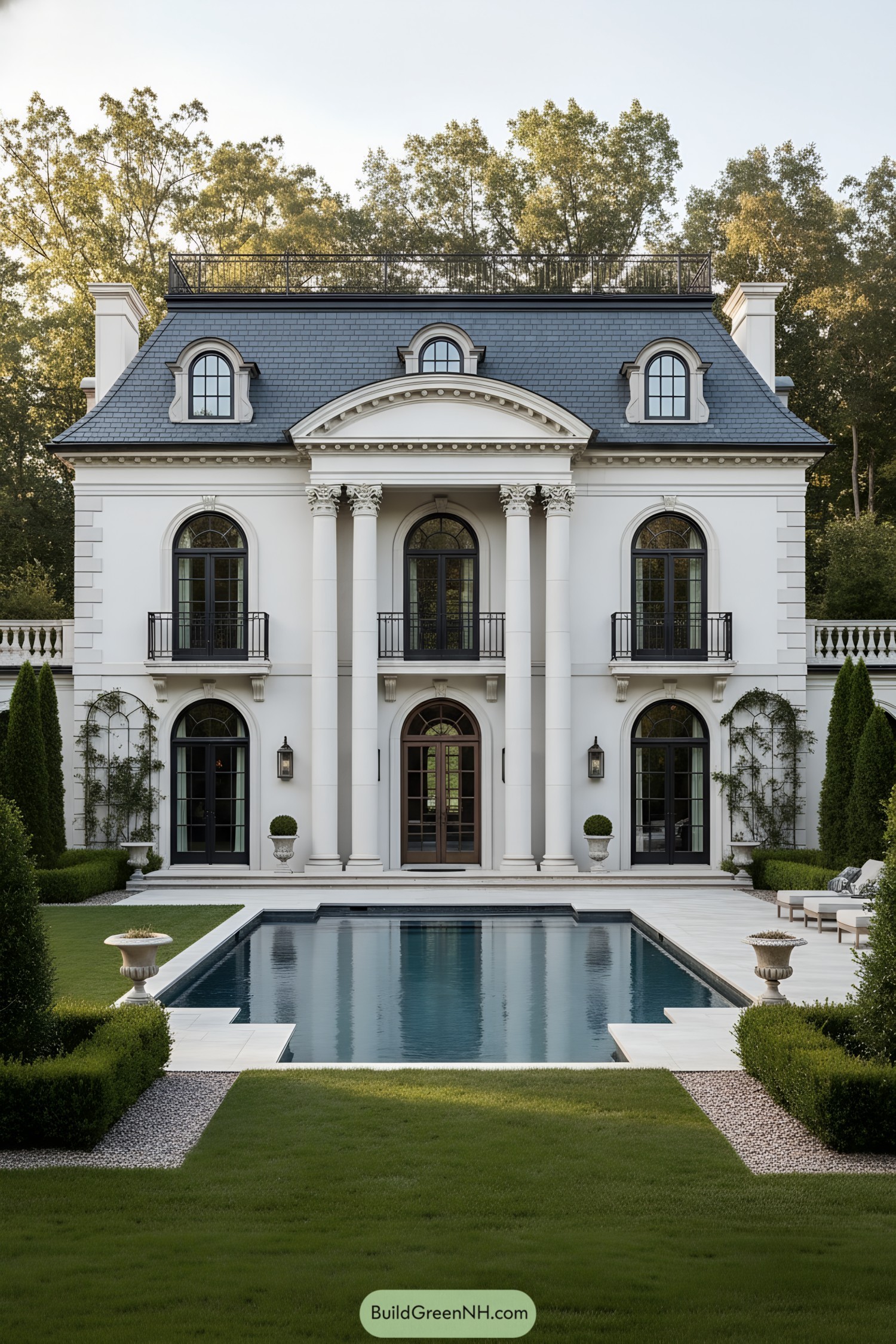
A grand colonnade frames tall arched doors, while a slate mansard roof tucks in dormers like winks from a very proper uncle. We leaned into Beaux-Arts symmetry, then softened it with wrought-iron Juliet balconies and climbing trellises that keep the formality from feeling fussy.
Inside-out living drives the plan: every major room aligns to the pool axis, so sightlines stay crisp and breezes cruise right through. The deep overhangs, high-performance glazing, and that shaded loggia weren’t just for looks—they temper sun, save energy, and make late afternoons feel like a little holiday.
Gabled Porch Family Farmstead
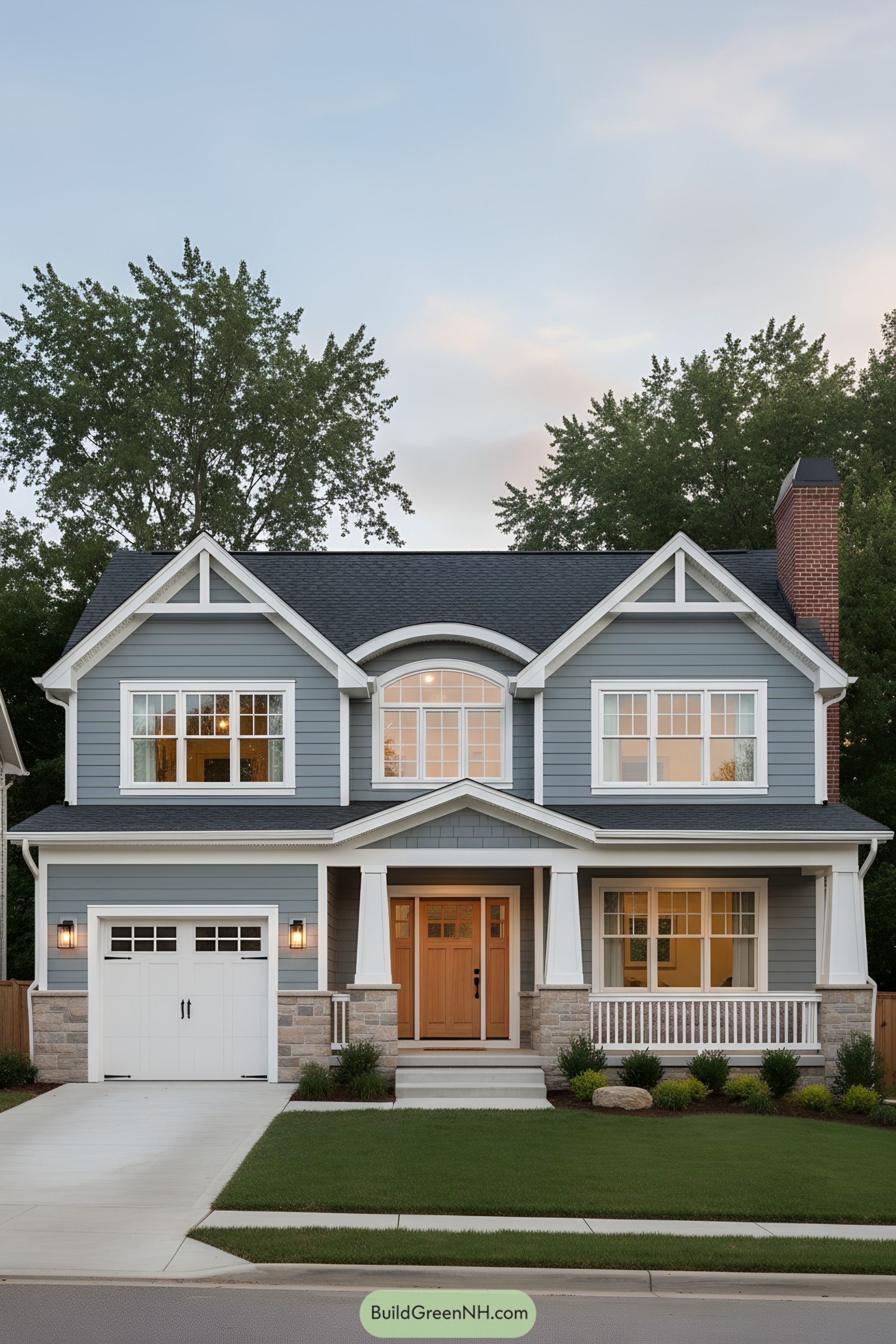
Warm cedar door, chunky tapered columns, and crisp trim give this gabled beauty a friendly, come-on-in vibe. We leaned into a farmhouse-meets-craftsman palette—slate roof, soft blue siding, and stone skirting—because the mix feels honest and a little nostalgic.
The split gables and arched dormer pull light deep into the upper rooms, while the wide front porch turns everyday evenings into mini neighborhood moments. Gridded windows keep proportions tidy and timeless, and that single-bay garage with carriage-style doors keeps the street face calm, not shouty.
Copper Eaves Courtyard Revival
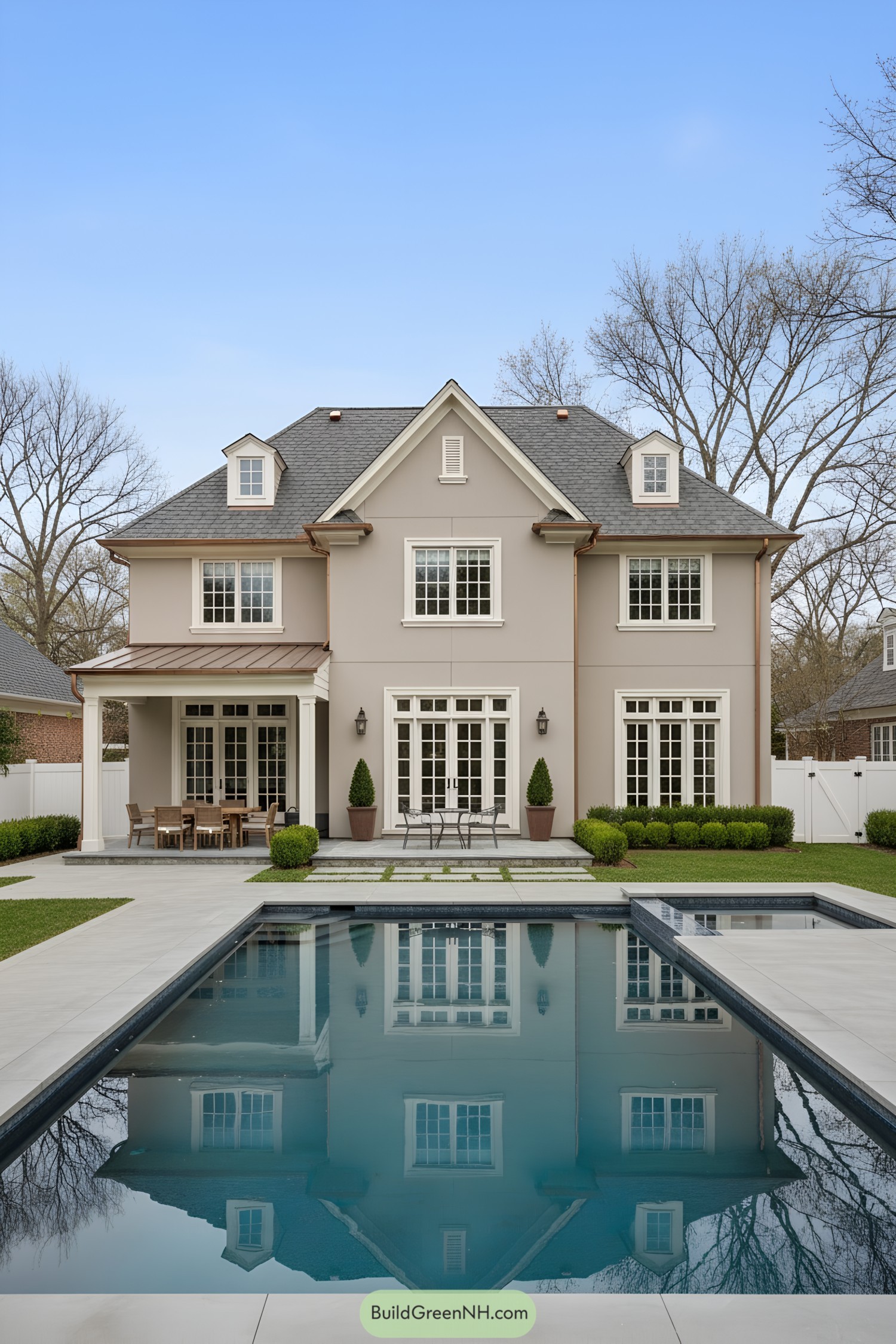
This stately two-story blends crisp stucco, copper eaves, and charcoal shingles with French doors that spill onto a tidy courtyard and mirror-still pool. We chased a refined, neighborly spirit—formal symmetry softened by dormers, paneled columns, and chunky boxwood that keeps the edges friendly.
Inside-out living drives the layout, so the covered dining porch tucks under a low metal roof while the central terrace aligns perfectly with the water for that long, calm view. Gridded windows pull in daylight and structure the facade, and those copper gutters aren’t just pretty—they weather beautifully and shrug off the seasons without fuss.
Charcoal Gable Hillside Retreat
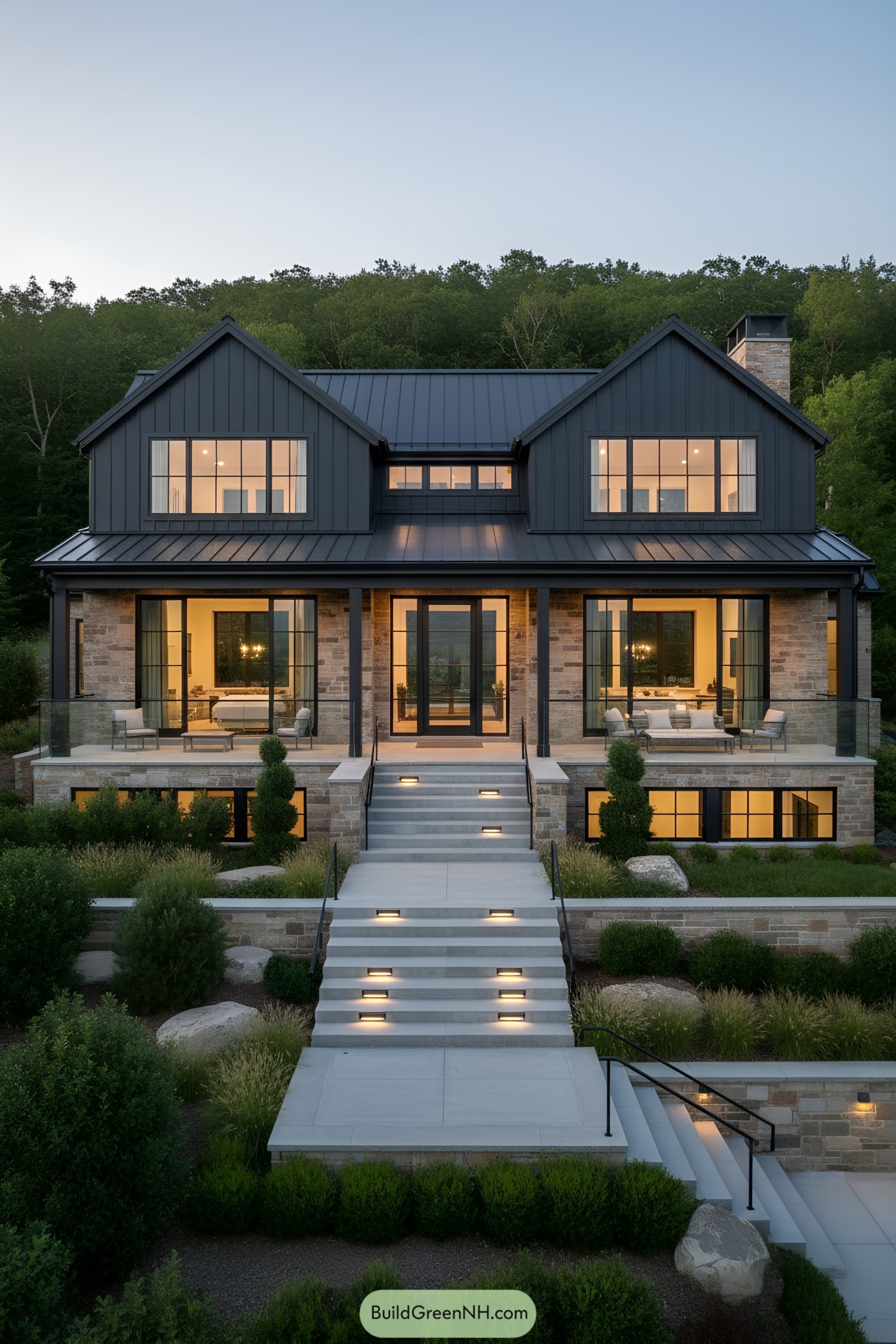
We leaned into a crisp farmhouse silhouette, then sharpened it with charcoal standing-seam metal and lean, black-framed glazing. The stacked stone base anchors the house into the slope, while those wide terraces turn evening light into a quiet little show.
Large sliders dissolve the boundary to the patios, making the porch-level rooms feel like calm outdoor lounges. Clerestory links and dormer-like gables pull daylight deep inside, reducing lighting needs and giving the place that calm, steady rhythm we all want after a long day.
Autumn Lantern Colonial
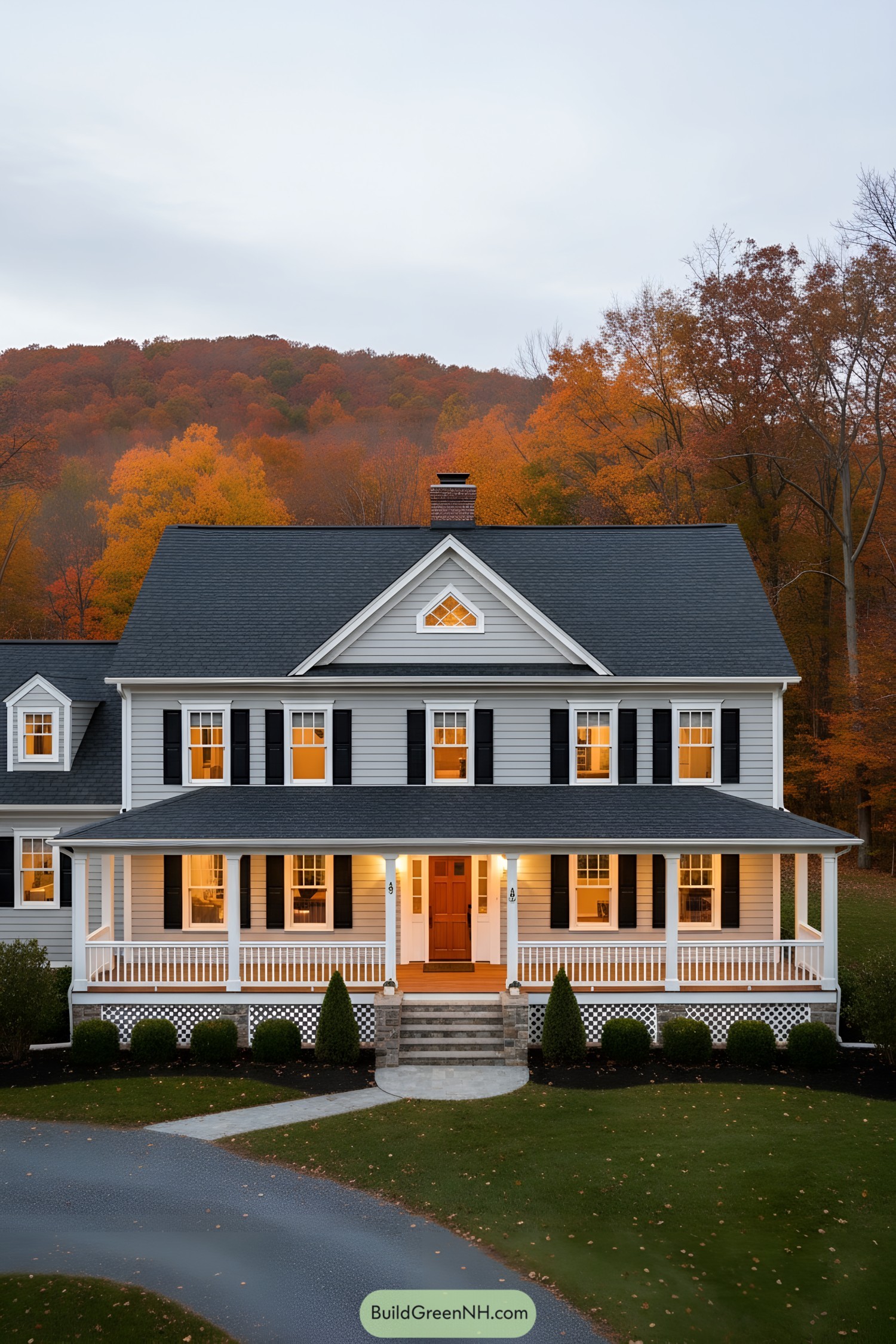
This design leans into classic New England colonial bones, then softens them with a deep wraparound porch that begs for rocking chairs and muddy boots alike. The calm gray siding and crisp white trim let the warm wood entry pop, like a friendly handshake you can actually walk through.
Tall, evenly spaced windows with black shutters bring rhythm to the facade and flood rooms with golden evening light—our favorite free mood lighting. Up top, the steep gable and small diamond-paned window nod to heritage forms, while the low porch roofline tucks the home into the landscape, making big feel cozy without trying too hard.
Gable Porch Suburban Classic
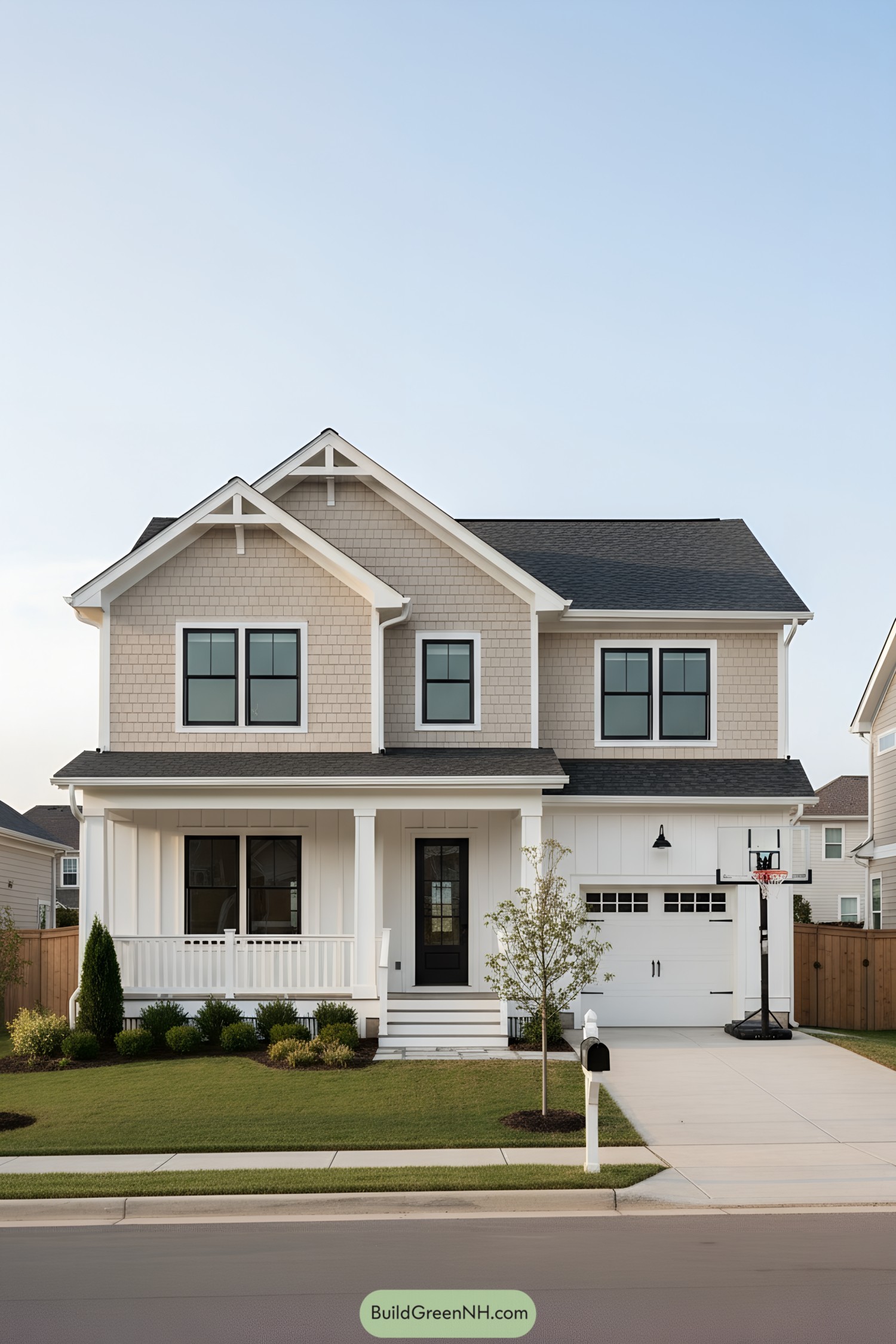
Clean white board-and-batten meets warm shingle gables, giving the facade a friendly, modern-farmhouse vibe without trying too hard. We played up symmetry with paired windows and crisp trim, then slipped in a deep porch for shade and neighborly chats.
The steep twin gables carry simple truss accents, a nod to vernacular carpentry that adds character without clutter. A black front door and carriage-style garage lights ground the palette, while the long driveway and tidy lawn frame the home like a calm breath at the end of the block.
Evening Porch Cape Revival
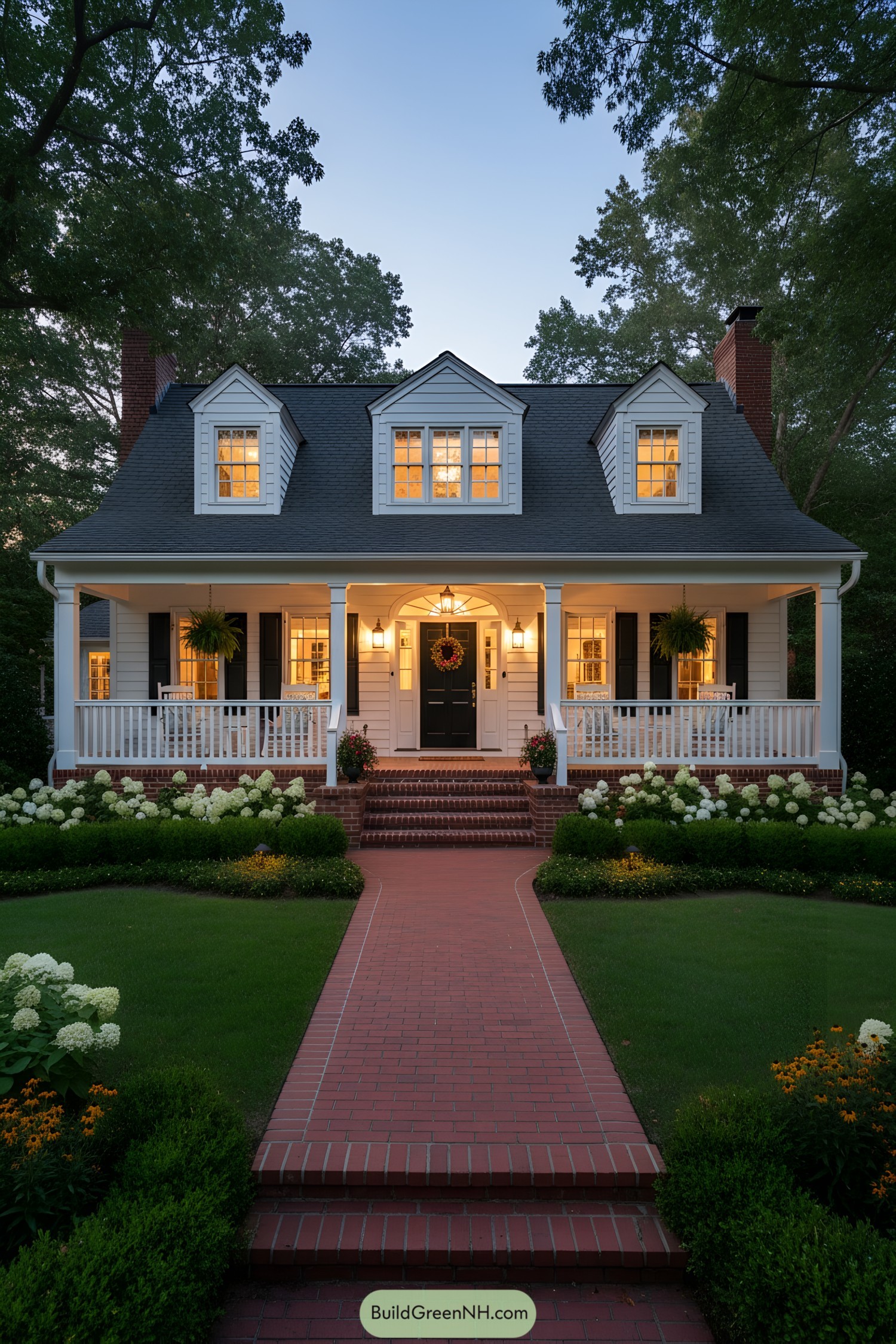
Our team leaned into a porch-first Cape that feels neighborly the second you hit those brick steps. Three dormers punch light into the roofline, and the black door with brass lanterns adds that little wink of formality without taking itself too seriously.
We paired crisp lap siding with chunky porch columns and deep eaves to keep shadows soft and inviting. The brick plinth and walkway ground the house, while window grids and shutters refine the rhythm—small moves that make daily arrivals feel like a tiny celebration.
Sunset Courtyard Chateau
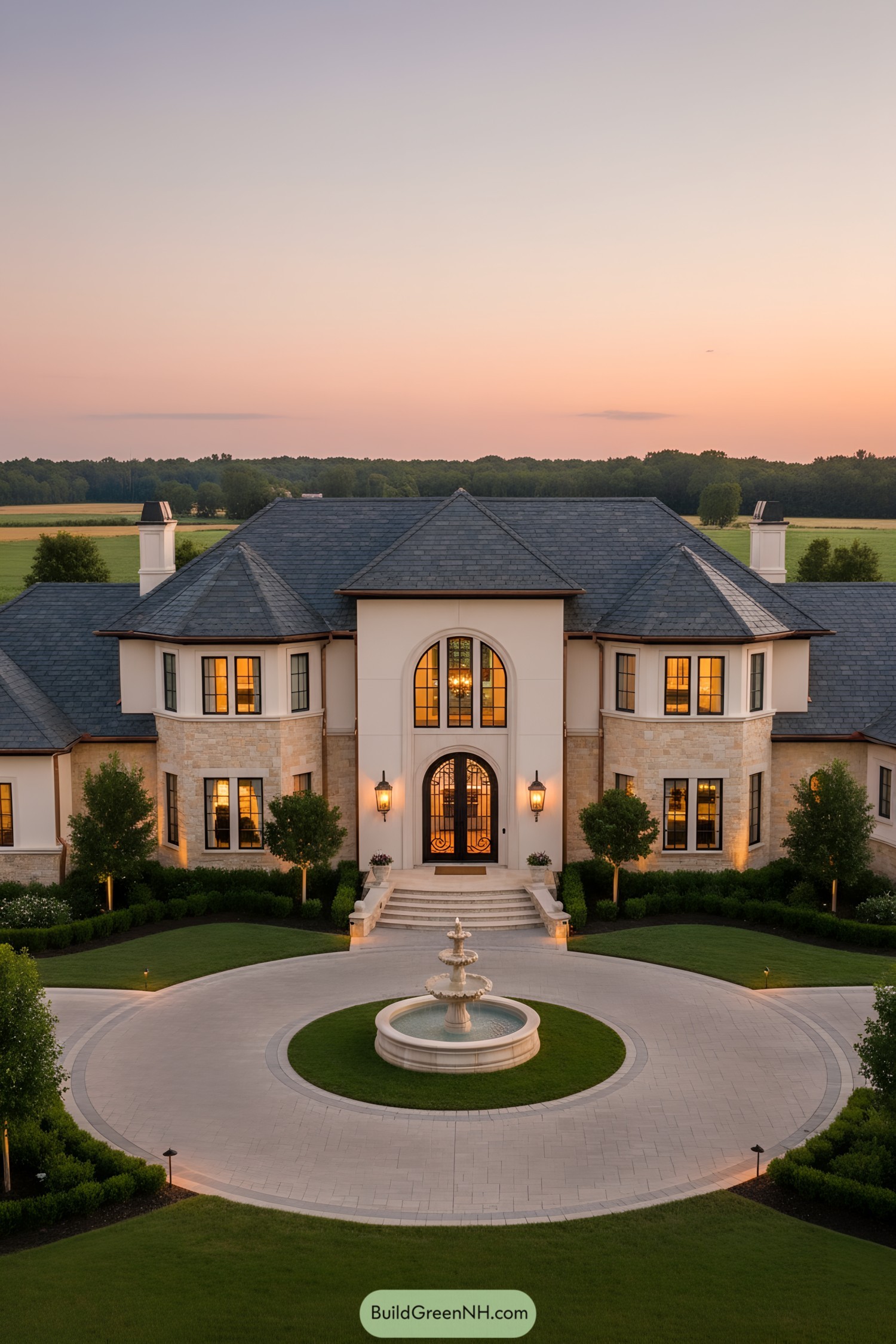
We shaped this chateau with a calm, symmetrical posture—twin turreted wings and a tall arched entry that greets you like it knows your name. Warm limestone, smooth stucco, and copper accents keep it timeless without trying too hard, which is exactly the point.
The steep slate rooflines feel European, but the broad windows and glowing lanterns make it instantly welcoming. A circular motor court frames a classic fountain, guiding the approach and giving the facade breathing room so those curves and shadows do their quiet little performance at sunset.
Steel Gable Modern Courtyard
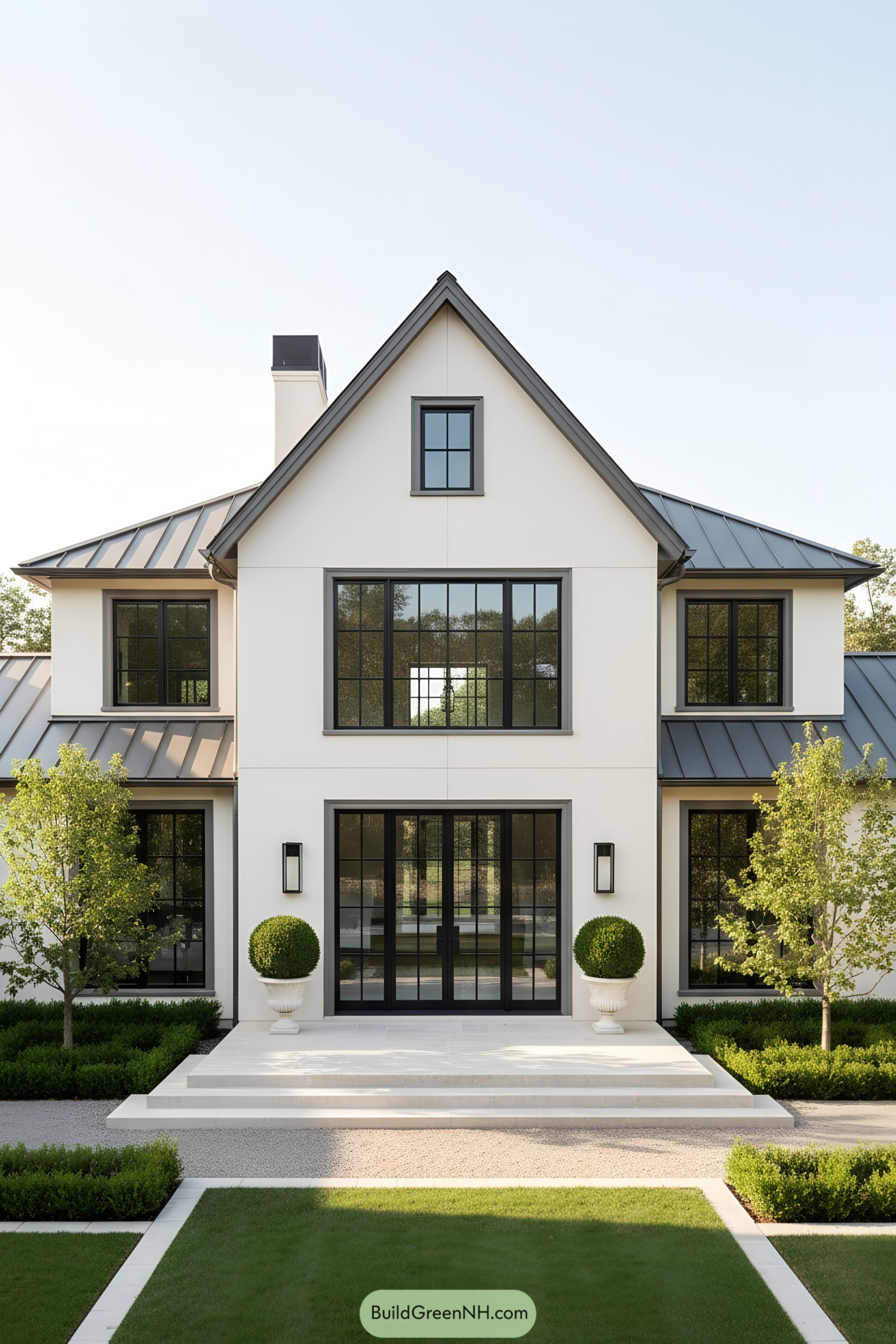
Crisp stucco planes meet charcoal steel windows, giving the gabled silhouette a clean, quietly confident posture. We chased that European farmhouse vibe, then dialed up the precision with razor-thin reveals and a gallery-like entry terrace that makes arriving feel intentional.
The standing-seam metal roof isn’t just handsome; it shrugs off weather and adds a crisp shadow line all day long. Tall grid windows pull in calm, north light while balancing the facade, and the clipped landscaping frames the entry so the architecture can do the talking (politely, but firmly).
Black Trim Farmhouse Revival
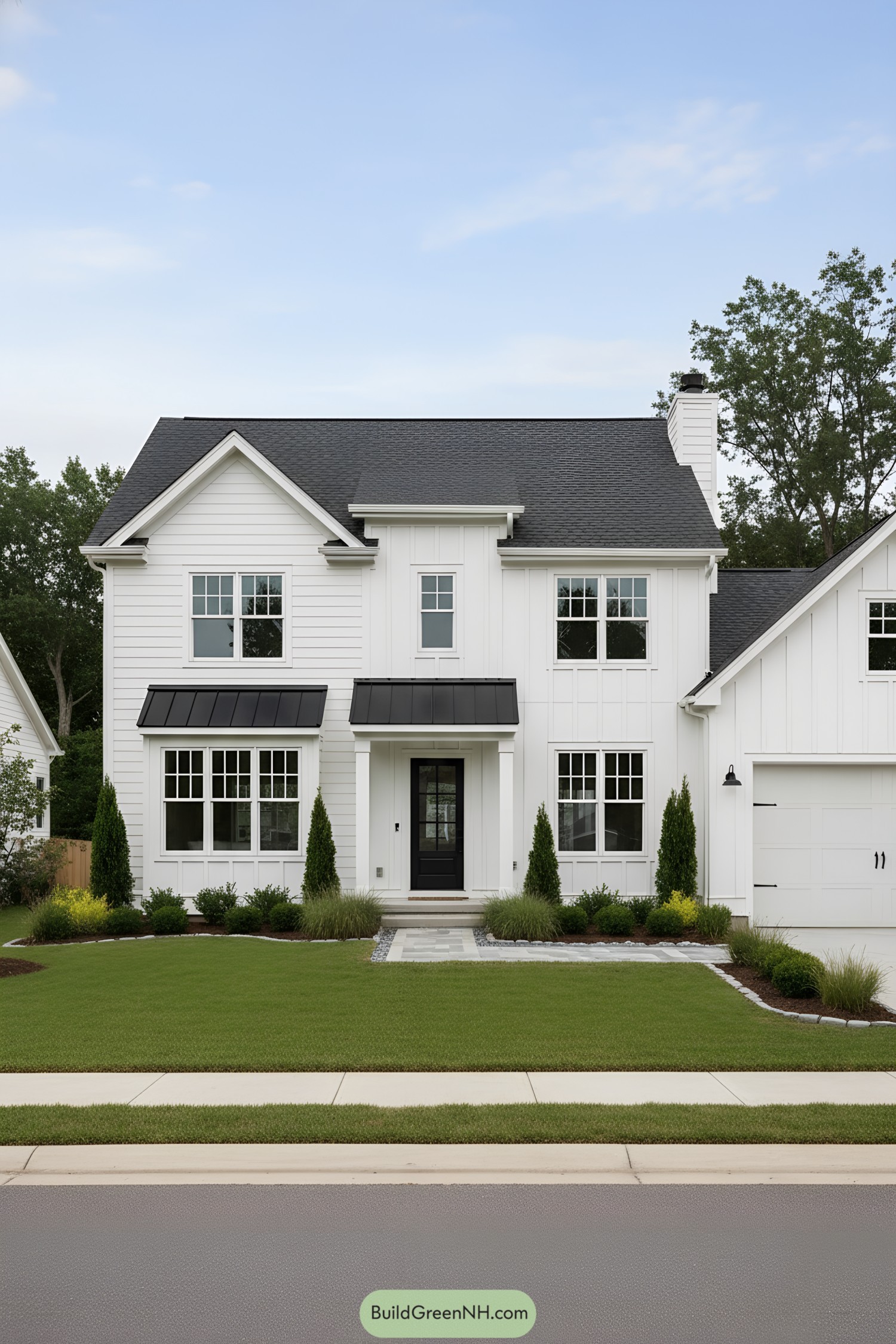
Crisp board-and-batten siding pairs with charcoal standing-seam awnings and a centered porch, giving the silhouette a friendly symmetry that feels fresh, not fussy. We leaned into modern farmhouse cues—matte black trims, divided-light windows, and that stoic chimney—because they strike a cozy-meets-clean balance that ages well.
A simple stone walkway and layered evergreens frame the entry, guiding the eye to the glassy front door that quietly says, hey, come on in. Those deep roof overhangs and awnings aren’t just pretty; they shade the interiors, reduce glare, and keep rainy-day drips off the threshold.
Portico Columns Country Estate
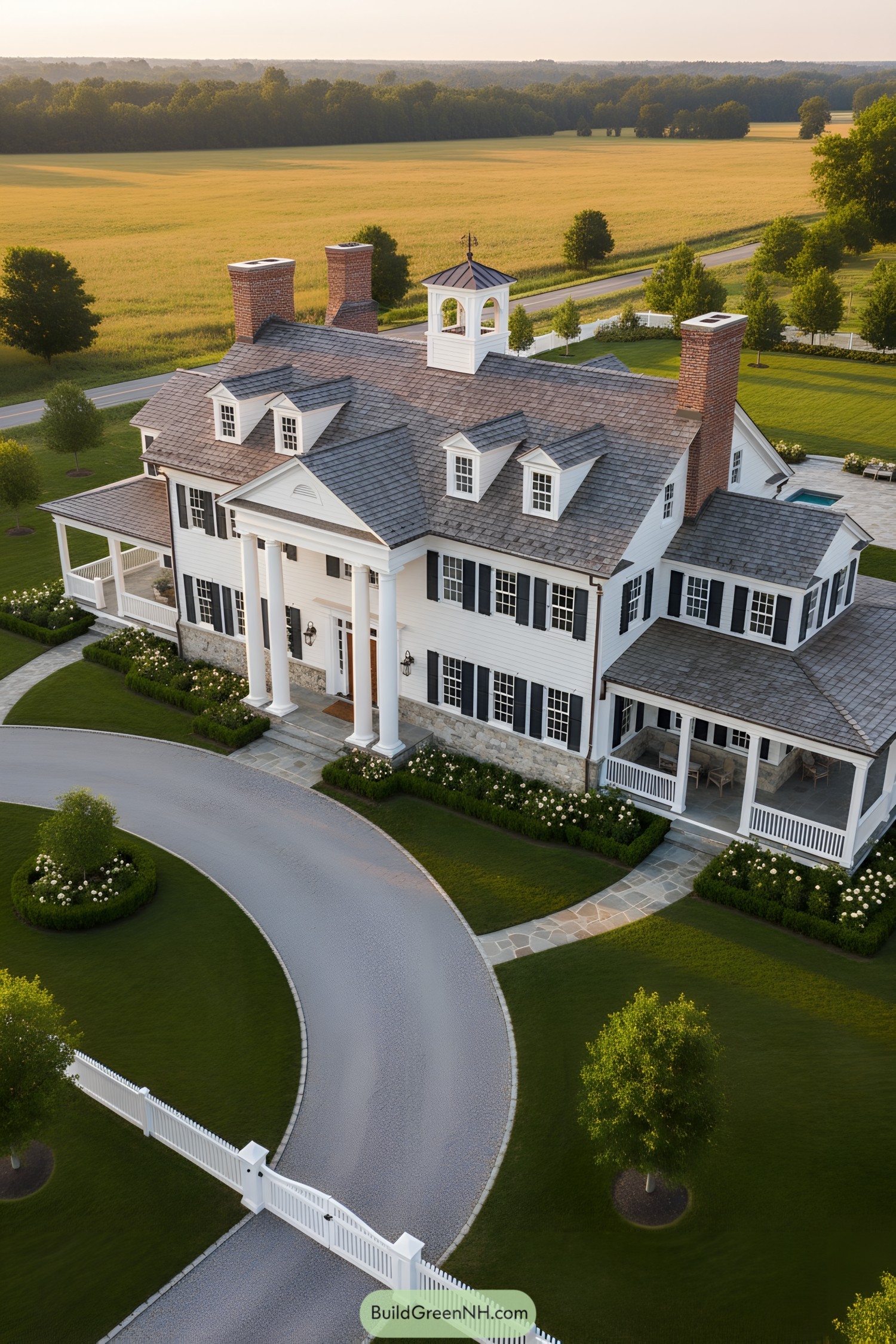
This stately residence leans into American classicism with its four-story portico, black shutters, and a calm, symmetrical face that feels reassuringly timeless. We borrowed cues from early Federal estates, then warmed it up with natural stone at the base and cedar-look shingles that patina with grace.
The cupola and twin brick chimneys add a gentle vertical rhythm, while dormers punch light deep into the upper level—because sunlight is everyone’s favorite design feature. Broad wraparound porches aren’t just pretty; they extend living outdoors, shade the interiors, and make lemonade taste 20% better (highly scientific).
Silver Roof Porch Cottage
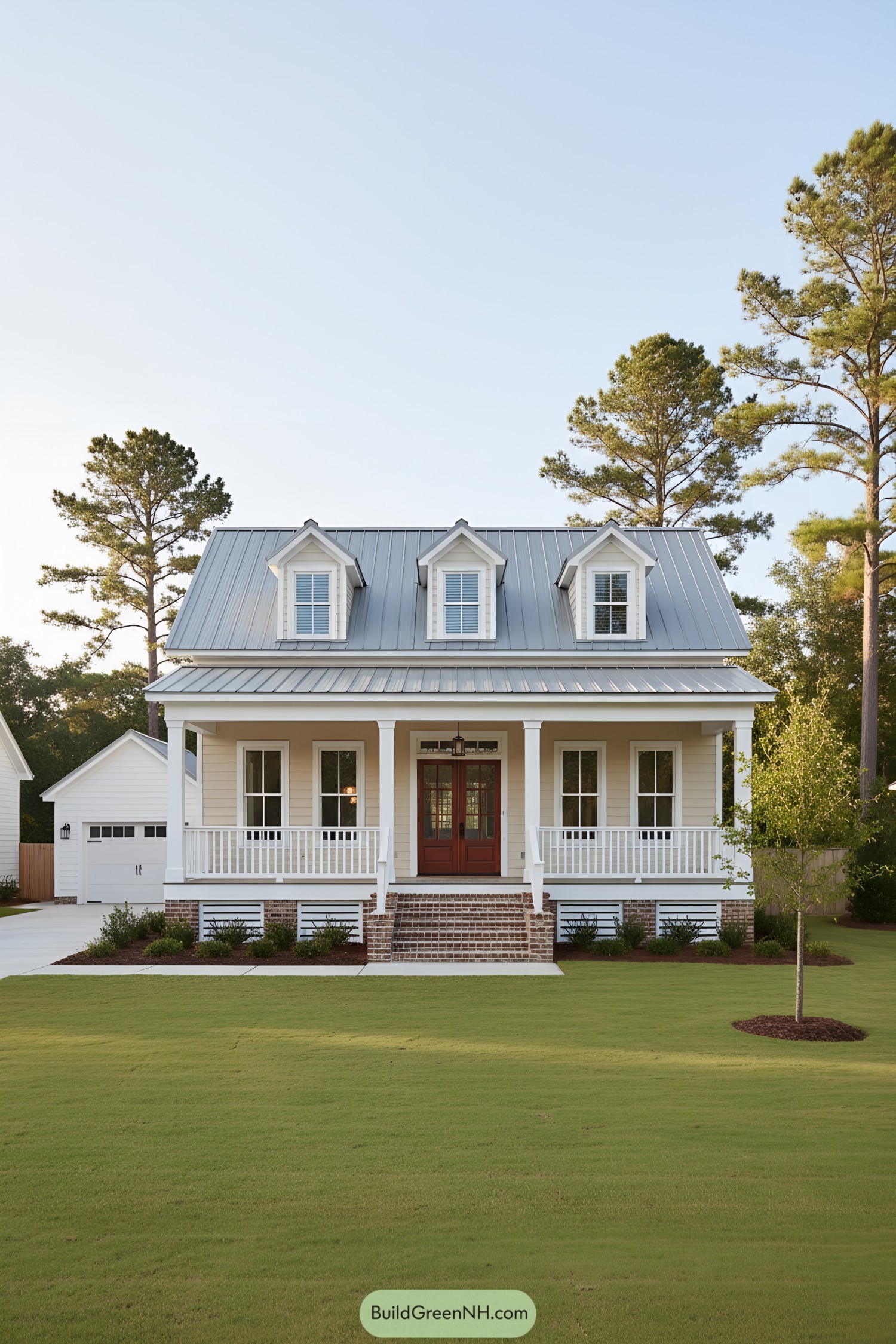
A steep silver standing-seam roof crowns the home, punctuated by three plucky dormers that sip morning light like coffee. The raised brick stoop and deep front porch set a friendly stage, all framed by crisp railings that feel equal parts coastal and classic.
We leaned into breezy Lowcountry cues—elevated foundation, shaded porch depth, and tall windows—to keep the interior cool without trying too hard. Durable materials do the quiet work: metal roofing for longevity, brick piers for flood resilience, and narrow lap siding that keeps the silhouette tidy and timeless.
Timber Gable Lakeside Lodge
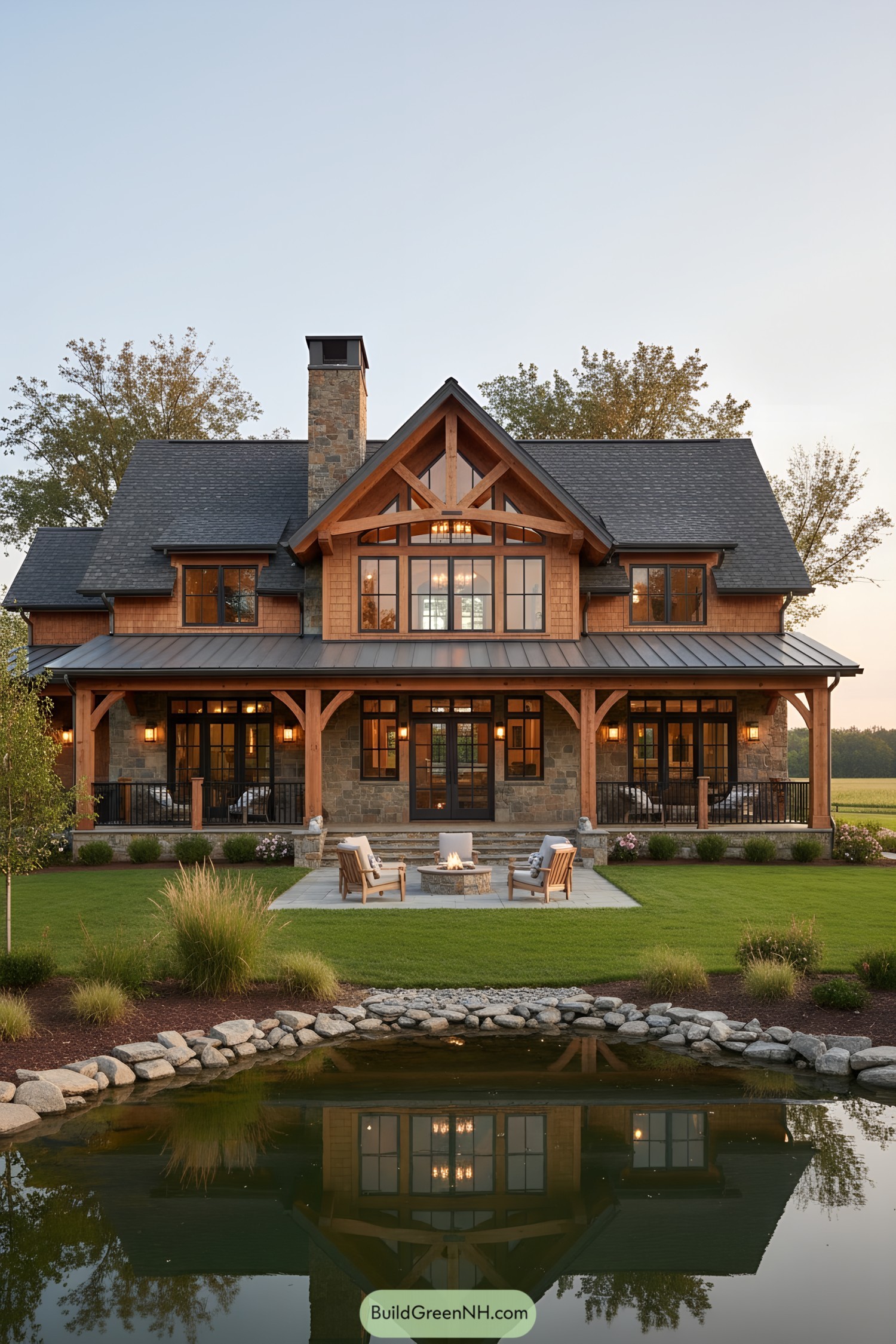
This one leans into lodge vibes with chunky timber trusses, a sturdy stone chimney, and broad gables that frame generous windows. We pulled in cedar shingles and a standing-seam metal porch roof to keep it rustic yet crisp, like boots with a tailored suit.
Inside-out living was the north star, so the deep wrap porch, twin seating nooks, and centered fire pit align with the great room for an easy social flow. Honest materials do the heavy lifting—stone for permanence, wood for warmth, glass for soft evening glow—so it feels grounded, welcoming, and just a little bit grand.
Pin this for later:
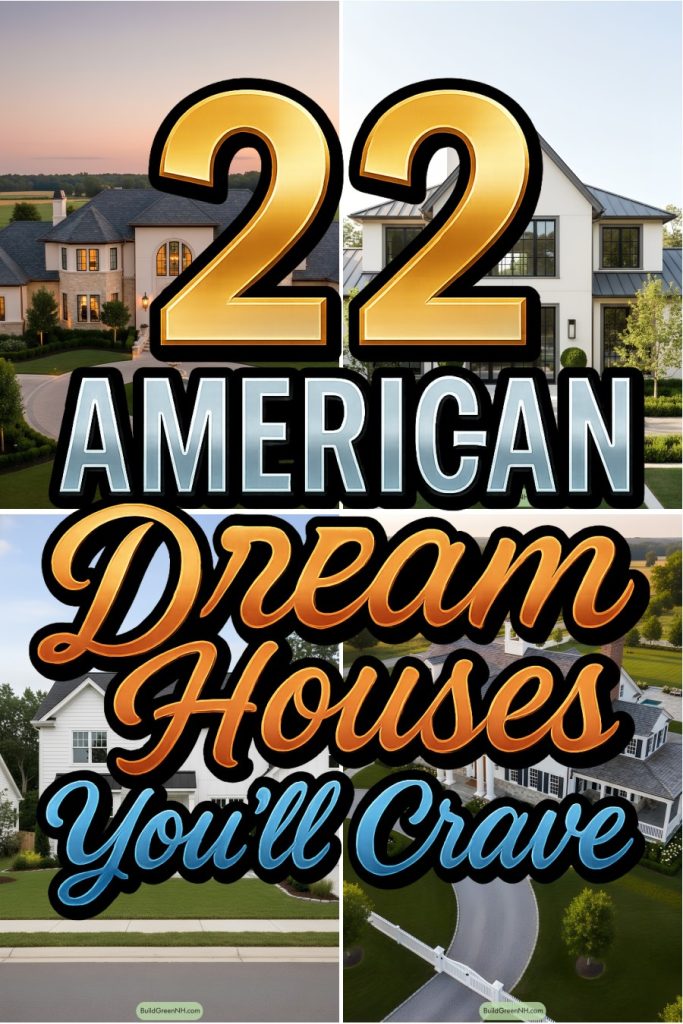
Table of Contents


