Last updated on
Maximize your property’s potential with innovative ADU above garage ideas that transform unutilized space into elegant, functional living areas.
Eco-Friendly Design Solutions for Garage ADUs
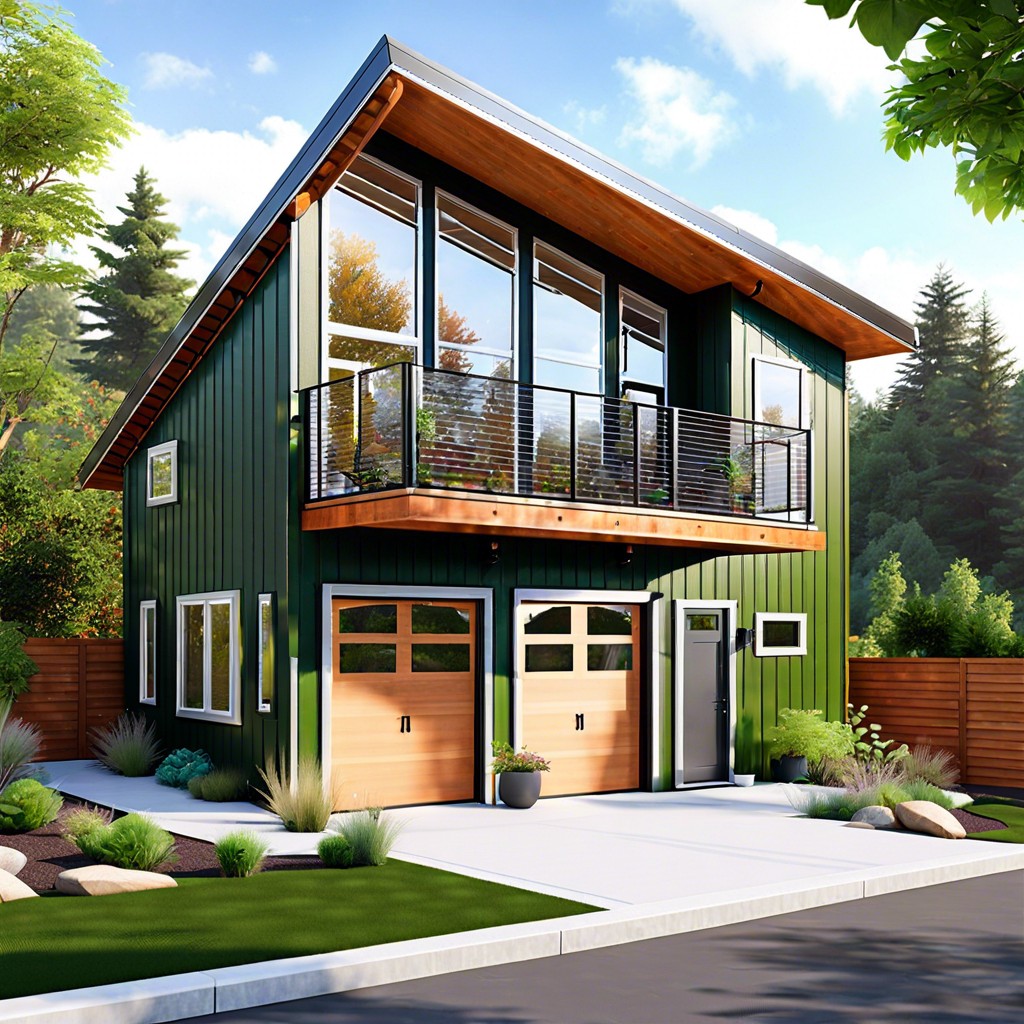
Incorporating solar panels and green roofs into the ADU structure not only reduces energy bills but also lessens the carbon footprint. Utilizing high-efficiency insulation and eco-friendly building materials can significantly enhance the sustainability of the living space. Rainwater harvesting systems can be seamlessly integrated, providing a green water source for household needs and reducing the environmental impact.
Maximizing Small Space Functionality in ADUs
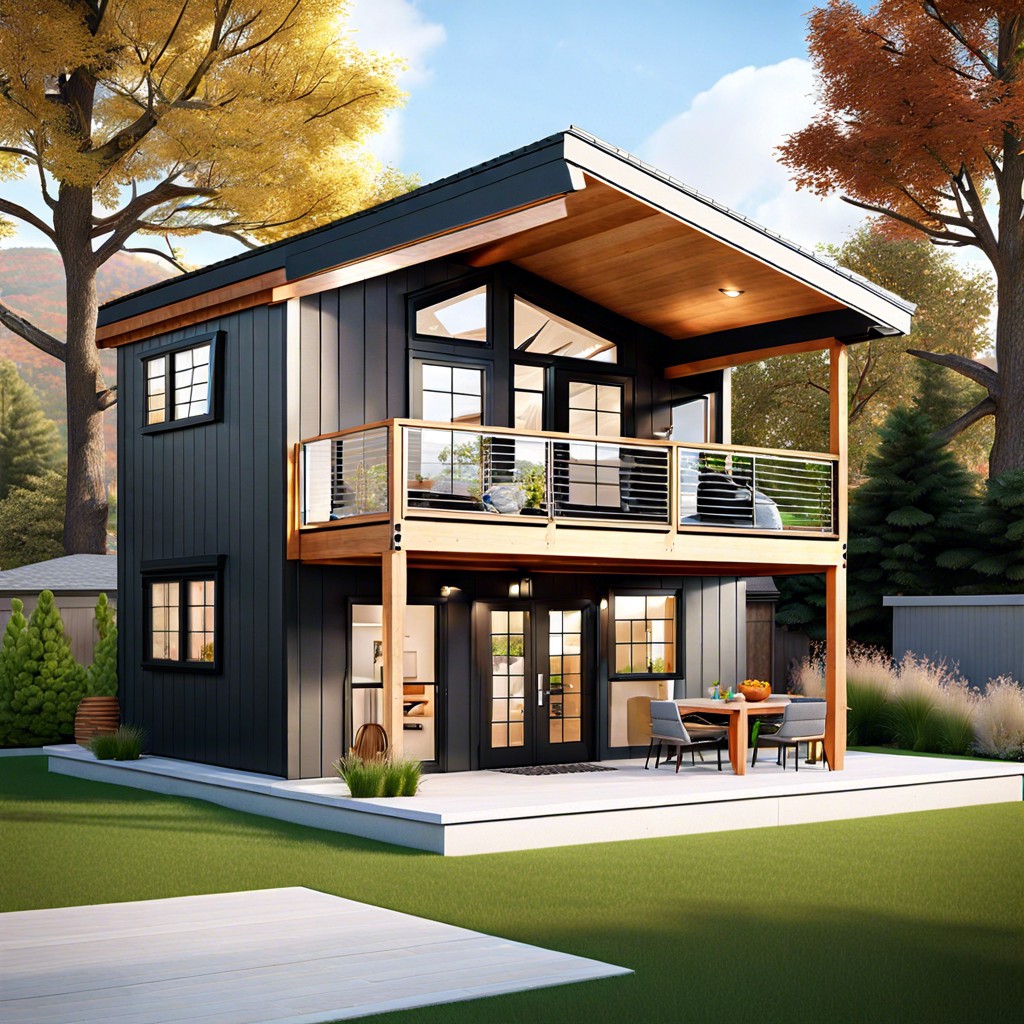
Intelligent use of vertical space, such as lofted beds and high shelving, can transform the compact parameters of a garage ADU into a versatile living area. Multifunctional furniture pieces, like sofa beds or drop-leaf tables, provide the necessary adaptability for various daily activities without sacrificing precious square footage. By incorporating built-in storage units and streamlined appliances, these dwellings can efficiently cater to the full spectrum of residential needs within a limited layout.
Incorporating Smart Home Technology Into ADUs
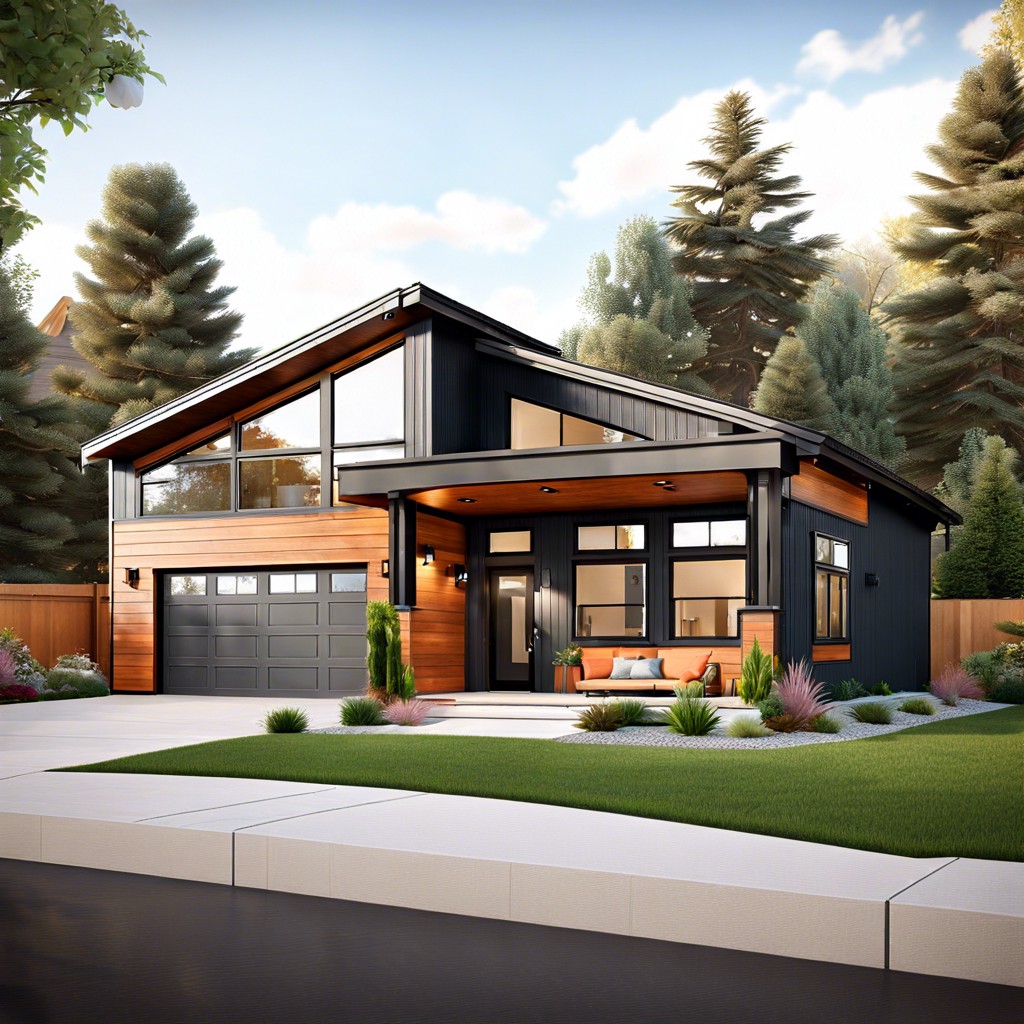
Equipping an accessory dwelling unit (ADU) above a garage with smart home technology enhances comfort, security, and efficiency. Features like automated climate control, voice-activated lighting, and remote security camera access can be seamlessly integrated. This modern approach streamlines daily living, facilitating remote monitoring and management for both landlords and occupants.
Tailoring ADUs for Multi-Generational Living
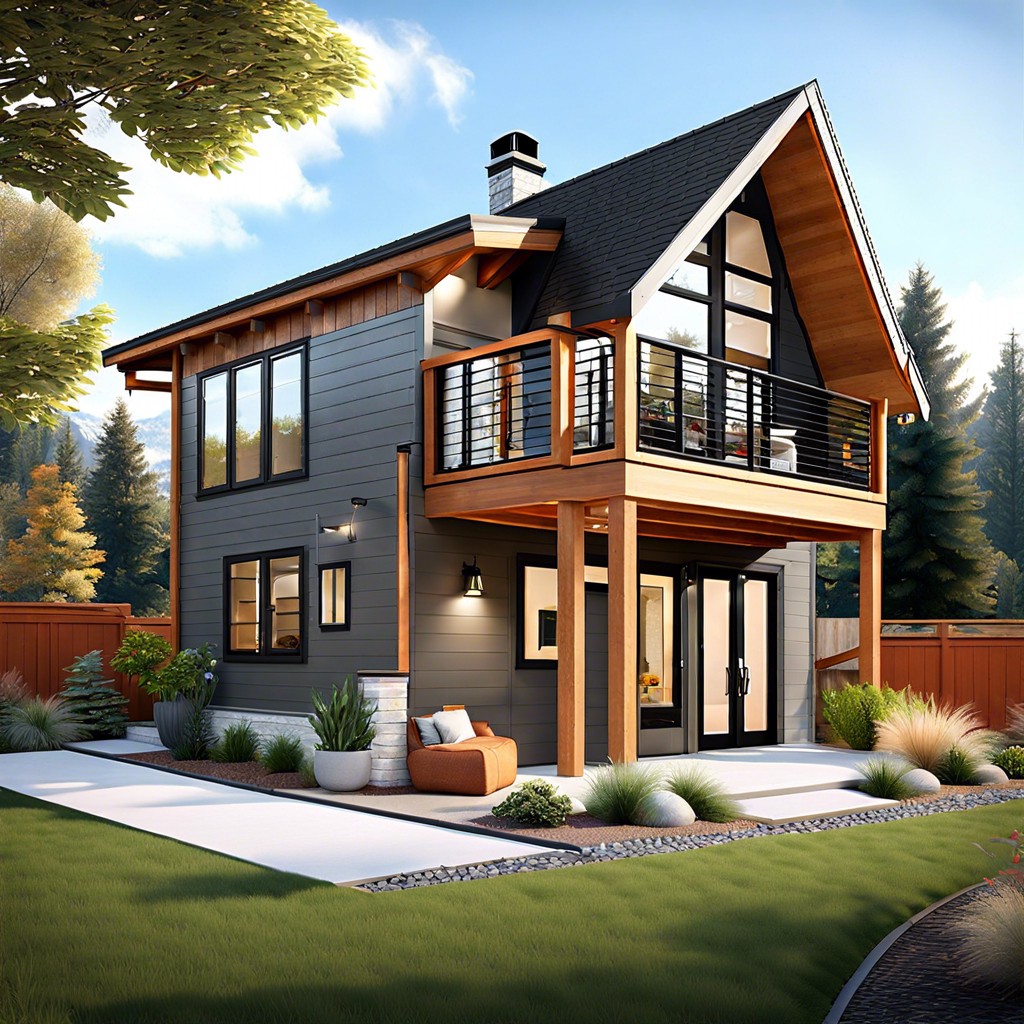
Design features such as soundproof walls and private entrances enhance living comfort and independence for different generations. Flexible room layouts, with options for convertible spaces, accommodate the evolving needs of families over time. Thoughtful placement of bathrooms and kitchenettes ensure convenience while maintaining each resident’s sense of personal space within the ADU.
Creative Storage Solutions in ADU Floor Plans
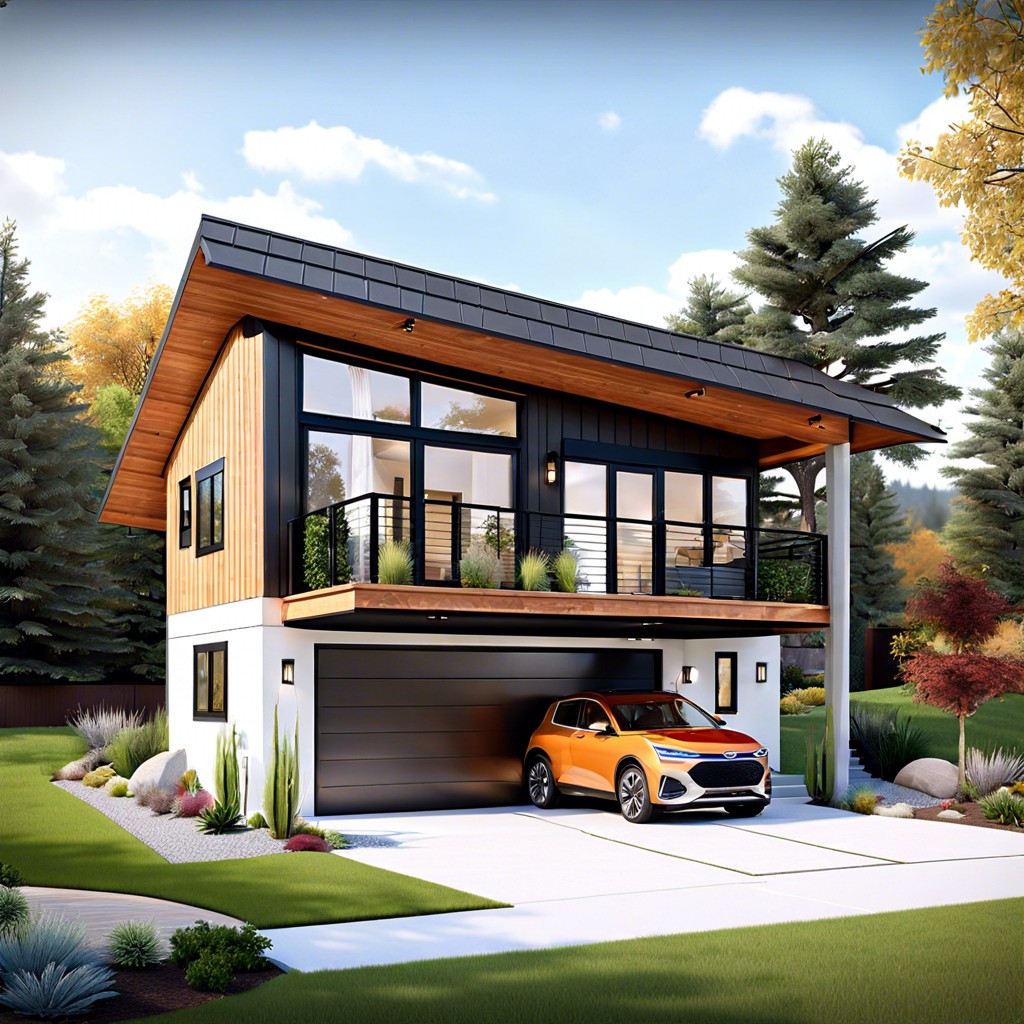
Built-in shelving and cabinetry exploit vertical space, keeping the floor area uncluttered. Multi-functional furniture, such as beds with under-storage or fold-down desks, maximizes utility in a compact footprint. Clever nooks and crannies, such as toe-kick drawers or over-the-door organizers, make every inch of the ADU work harder for storage.
Aesthetic Cohesion: Blending ADUs With Main Homes
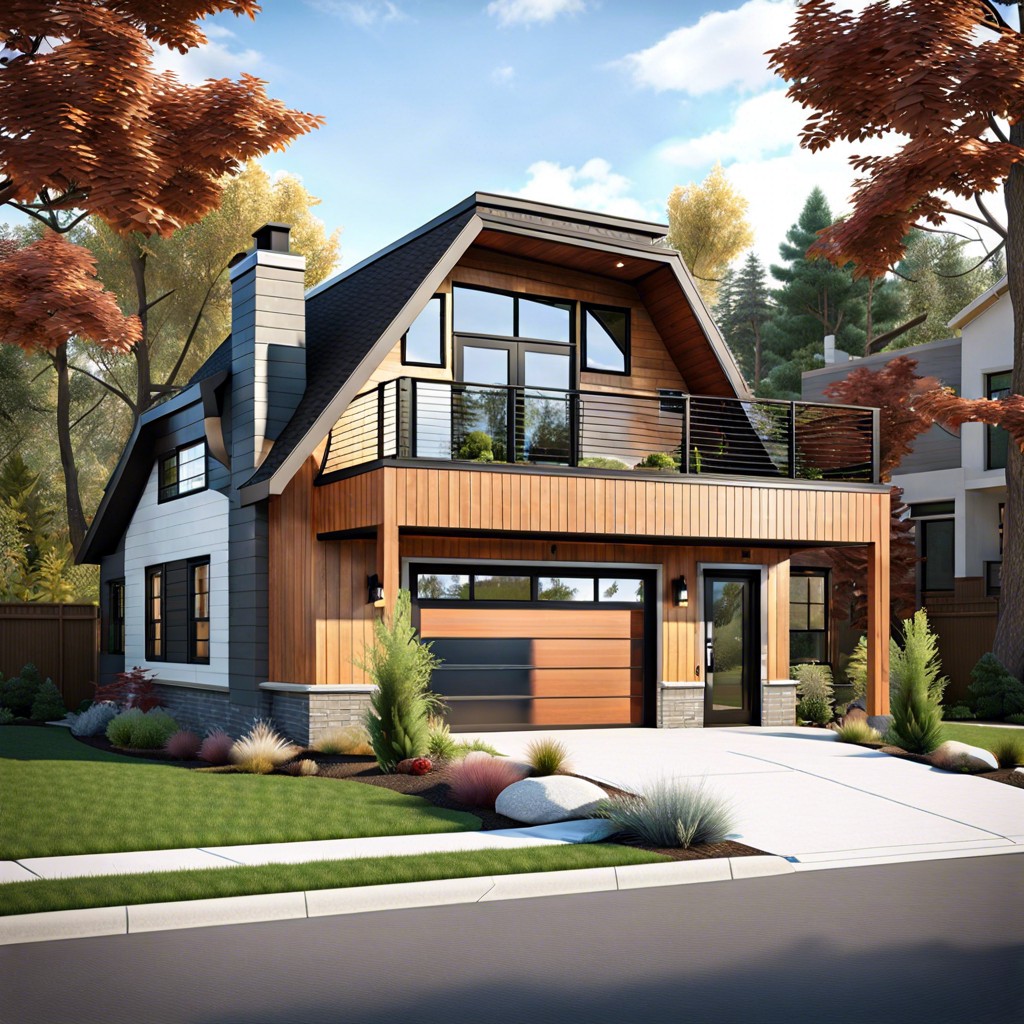
Employing matching exterior finishes ensures your ADU complements the main house, creating a unified appearance on your property. Strategic design choices, such as coordinating roof lines and window styles, bridge the aesthetic gap between the garage ADU and the primary residence. Thoughtful landscaping can also serve as a transitional element, softening the visual transition and tying the structures together harmoniously.
Sustainable Energy Sources for ADUs
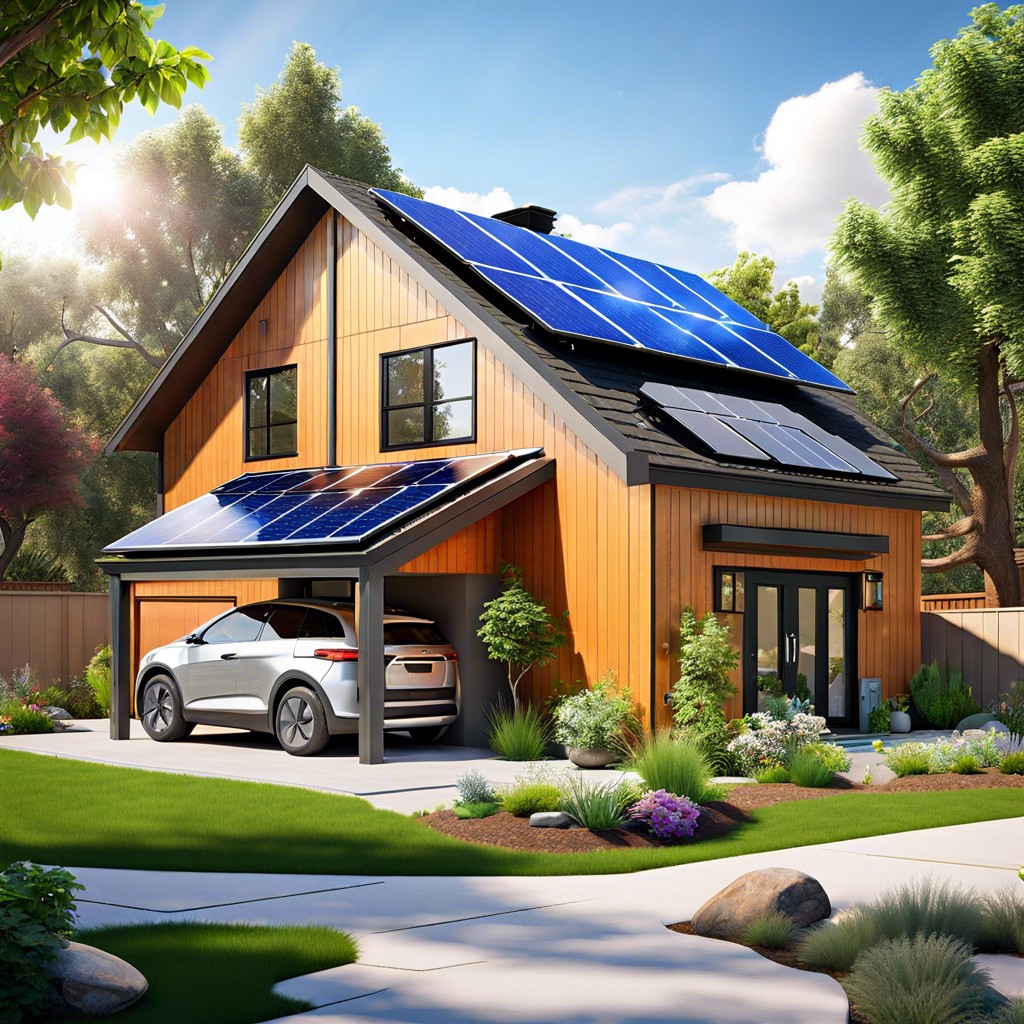
Incorporating solar panels on the garage roof can provide clean, renewable energy, reducing the carbon footprint of the ADU. Rainwater harvesting systems can also be integrated to promote water conservation and meet non-potable water needs. Additionally, geothermal heat pumps, although a larger initial investment, offer long-term savings by utilizing the earth’s stable temperature for efficient heating and cooling.
Landscape and Garden Integration for ADUs
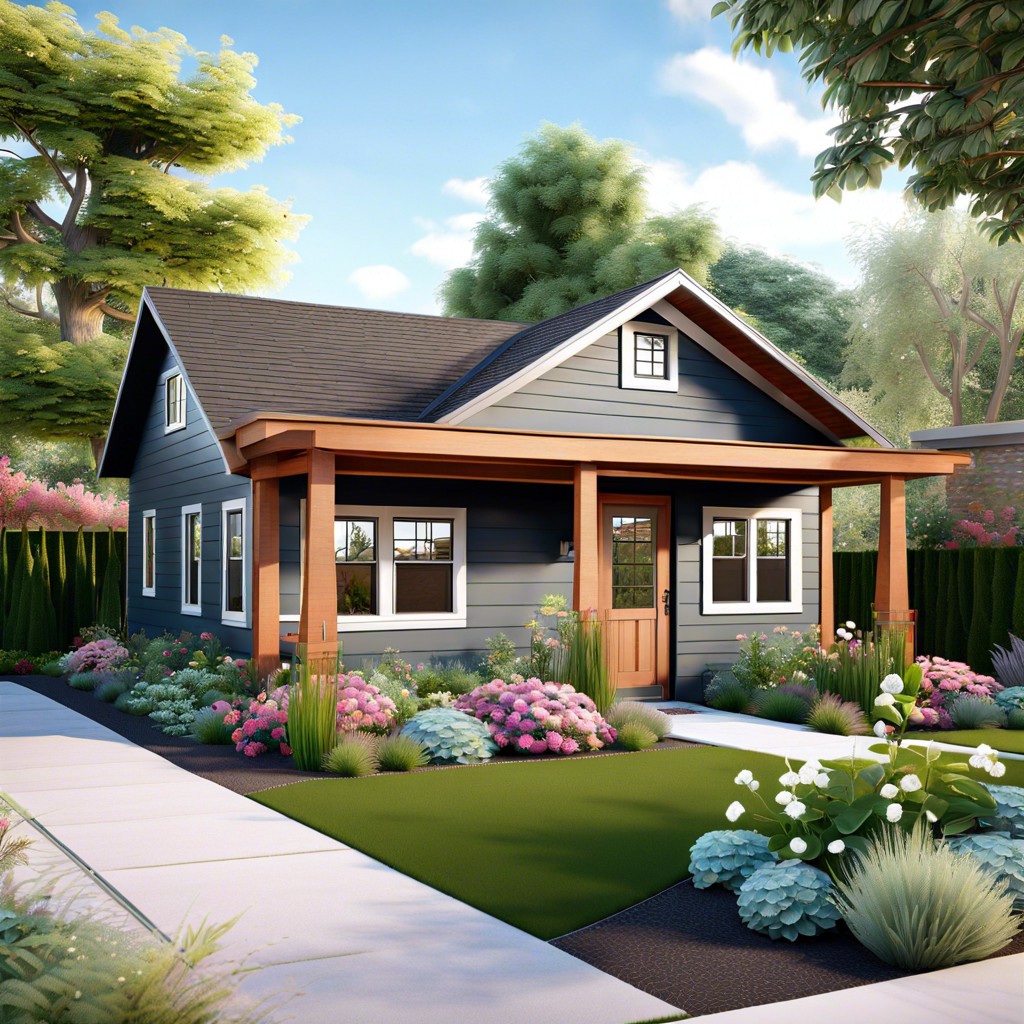
Integrating greenery and garden elements can transform the rooftop or balcony spaces associated with an ADU above a garage into a lush oasis, creating a serene backdrop for inhabitants. Thoughtful placement of planters and climbing plants can soften the structure’s exterior, promoting a seamless blend with the natural environment. The strategic use of landscape features can also enhance privacy for both the ADU residents and the main home, while contributing to the building’s overall aesthetic appeal.
ADU As an Art Studio or Creative Space
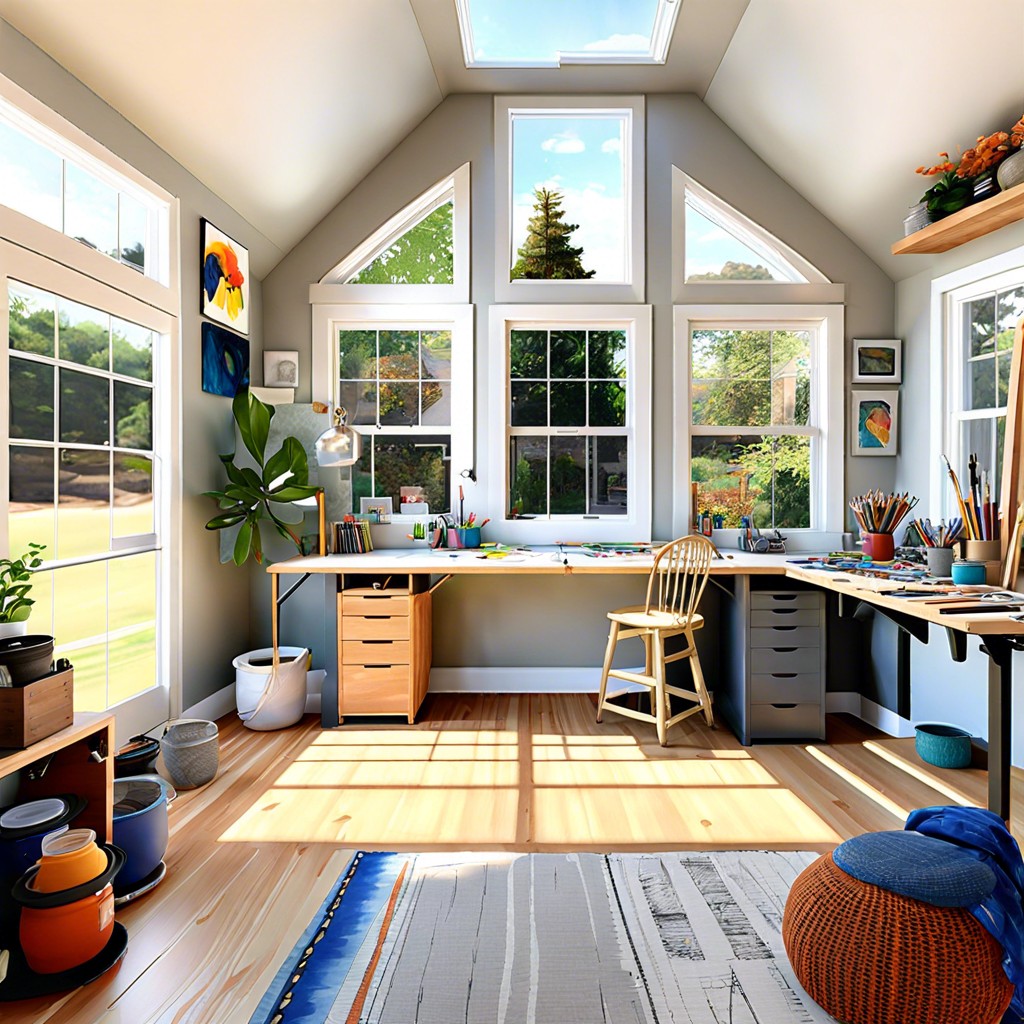
An ADU above a garage provides a serene, secluded environment ideal for artists seeking a quiet space to ignite their creativity. The natural light and potential for high ceilings make it a perfect canvas for both visual and performing artists who require room to innovate and practice. By customizing storage and designing versatile workspaces, these compact studios can easily adapt to various artistic disciplines, fostering a cycle of inspiration and productivity.
Building a Wellness Retreat ADU
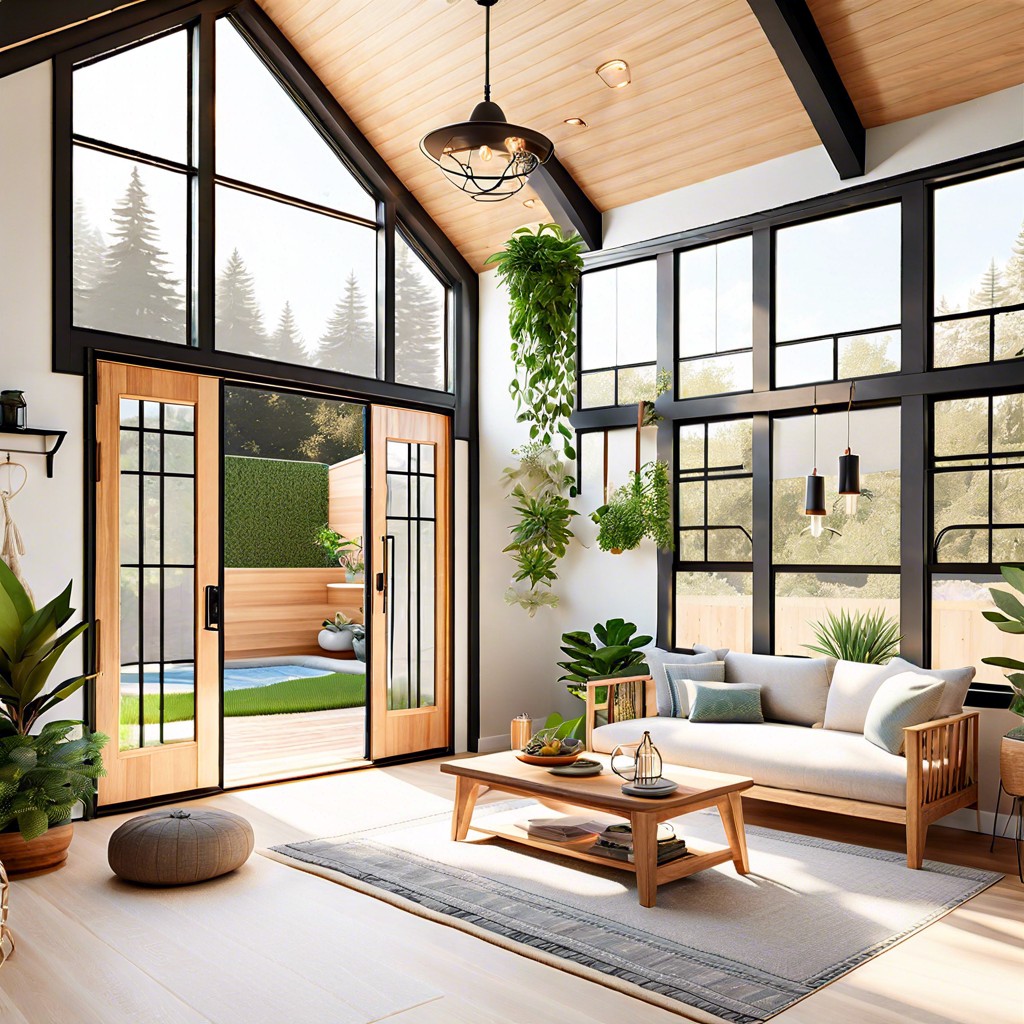
A wellness retreat ADU provides a tranquil, private space for relaxation and rejuvenation, separate from the daily hustle of the main residence. It can be outfitted with amenities such as a sauna, yoga studio, and meditation area that cater to mental and physical well-being. Landscaping and design elements focus on creating a serene environment, incorporating natural light, calming colors, and indoor plants to enhance the sense of tranquility.
Soundproofing Techniques for Private ADUs
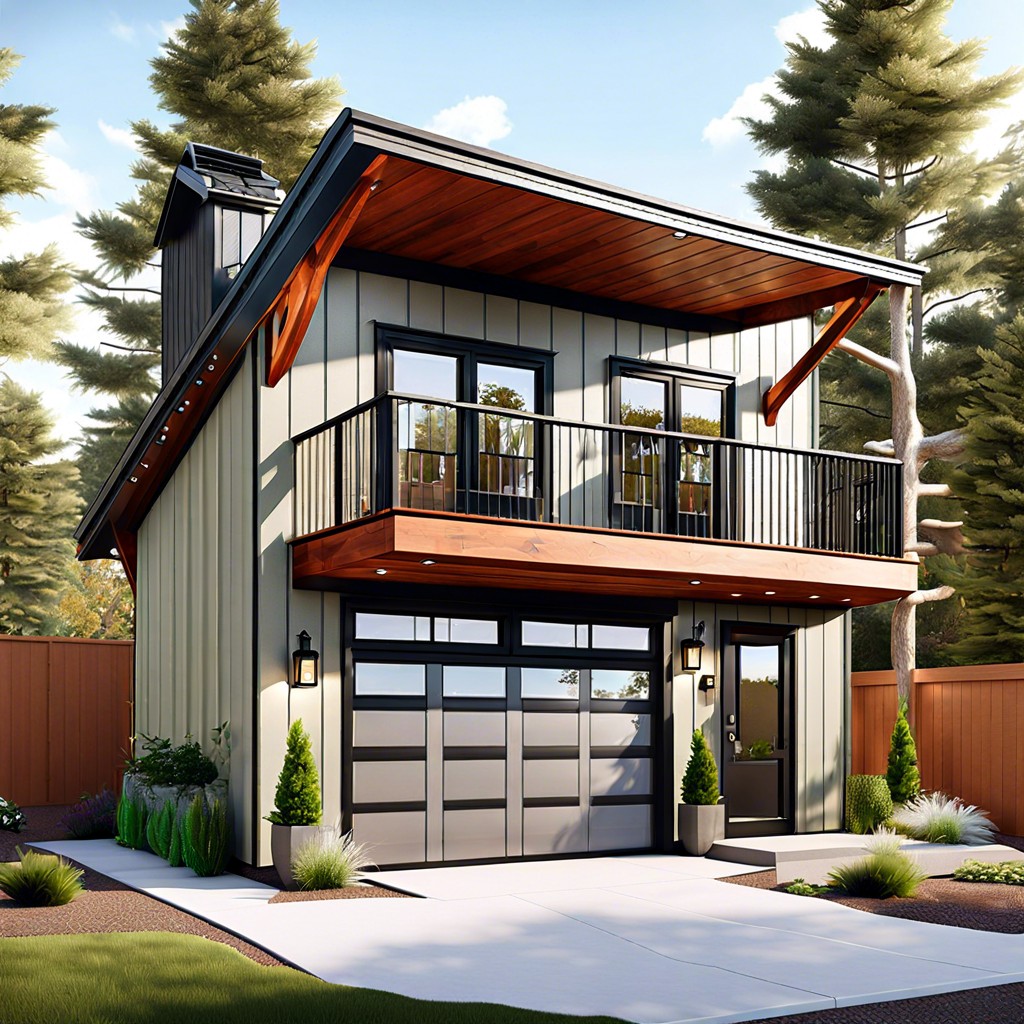
Integrating advanced soundproofing materials during construction can ensure that your ADU remains a haven of quiet above a bustling garage. Strategic placement of noise-cancelling insulation within walls and floors can significantly reduce the transmission of sound from below. Additionally, installing double or triple-paned windows can provide both thermal benefits and a barrier to external noise, creating a serene, private living space.
Incorporating Balconies or Rooftop Decks in ADUs
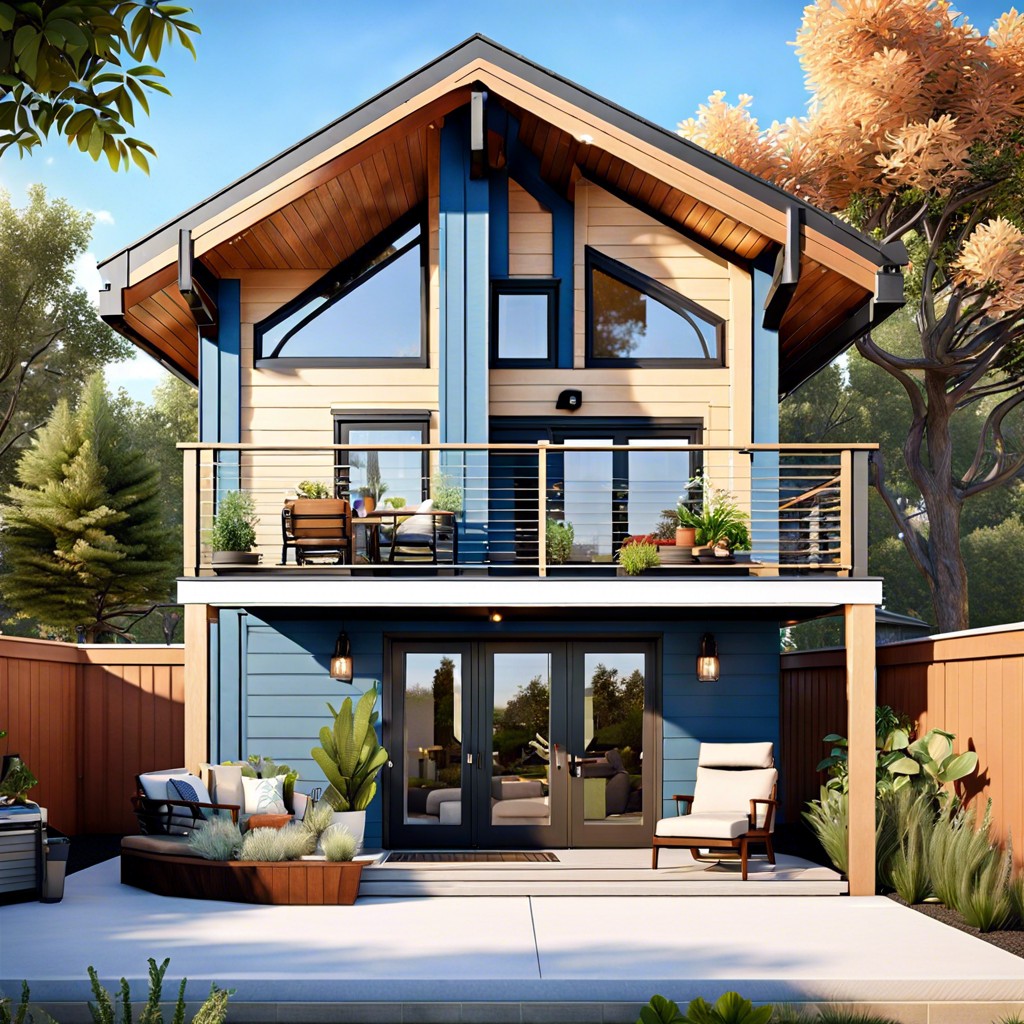
Adding a balcony or rooftop deck to an ADU can enhance its appeal by offering outdoor living space and allowing for elevated views. This feature creates an inviting area for relaxation or entertaining without sacrificing the limited interior square footage. It also increases the ADU’s connection to the surrounding environment, potentially boosting the property’s overall value.
Designing an ADU for Accessibility
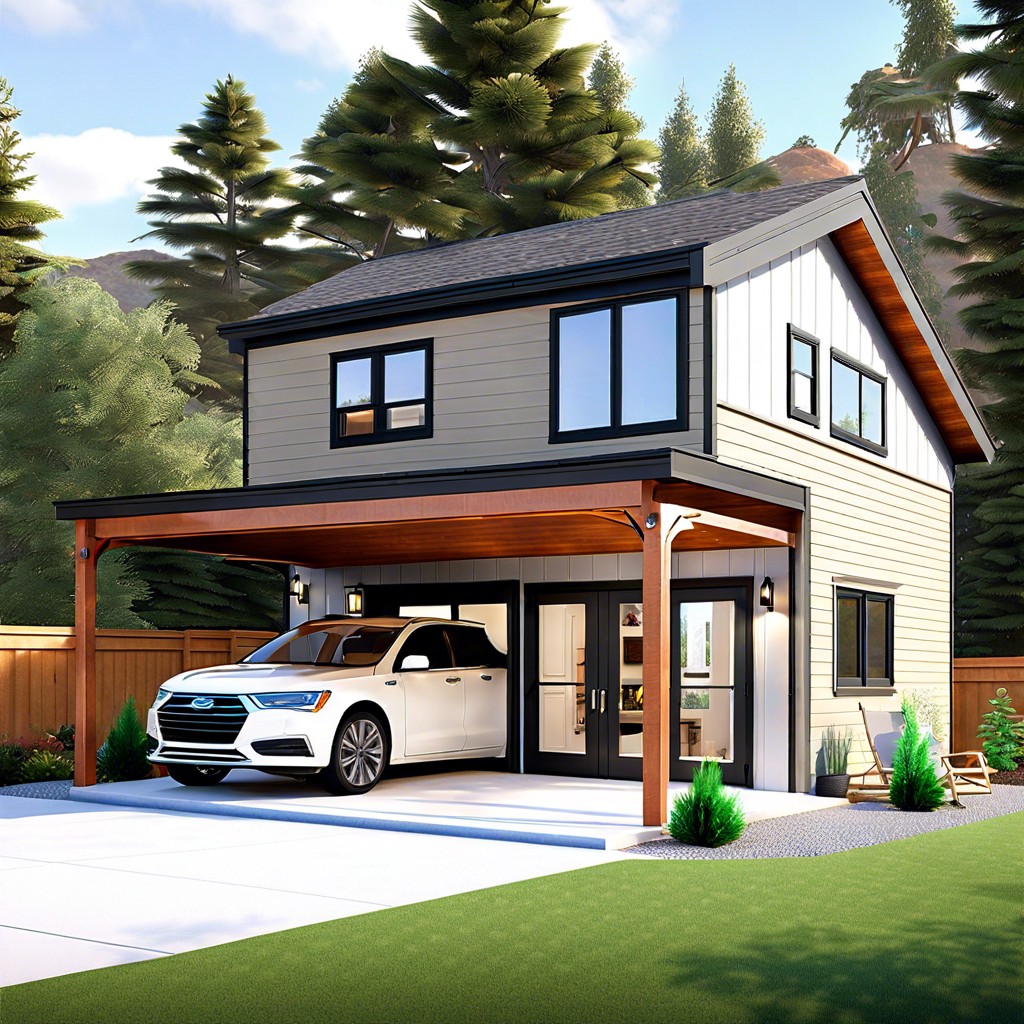
When incorporating accessibility into your ADU design, features such as no-step entries and wider doorframes enhance maneuverability for individuals with mobility challenges. Thoughtfully placed grab bars and a walk-in shower can make the bathroom a safer and more comfortable space. Lever-style door handles and lower light switches are simple adjustments that foster independence for users of all abilities.
ADU Zoning and Compliance Strategies
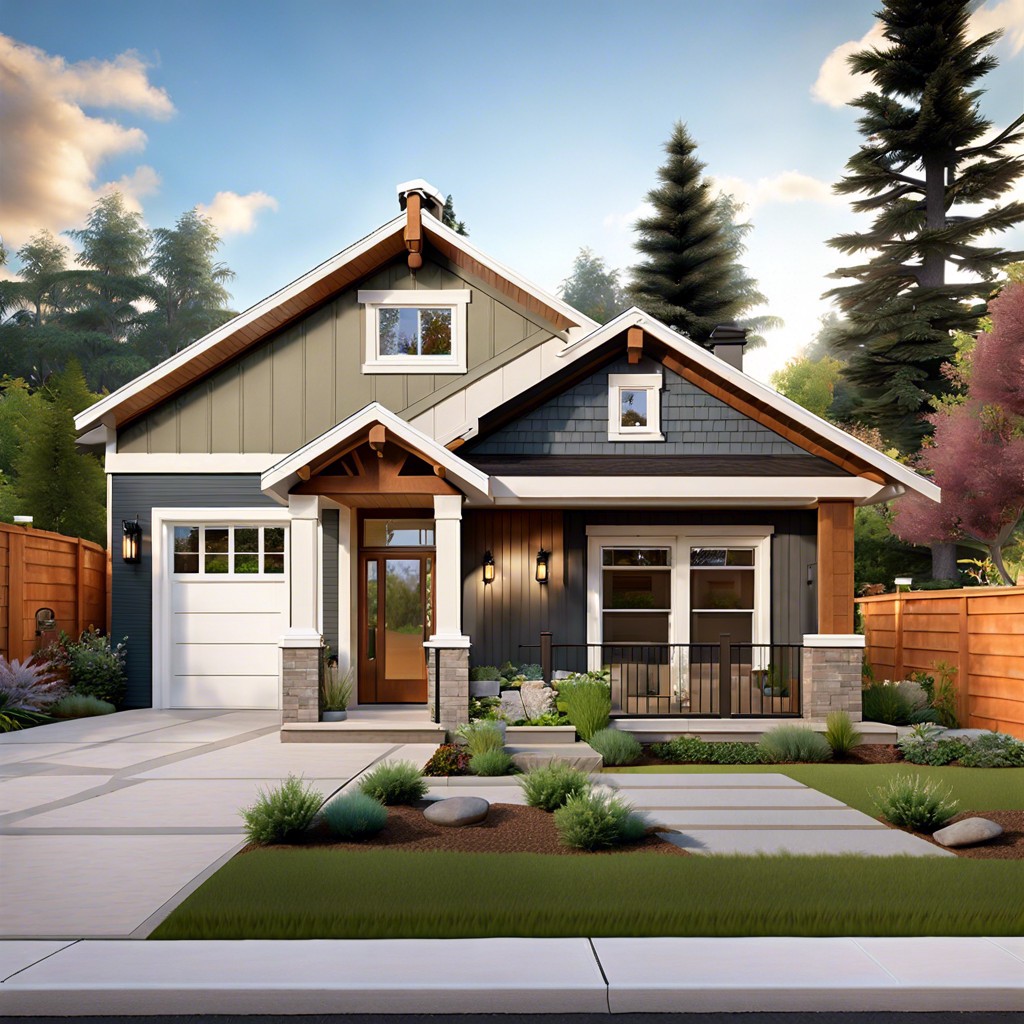
Before building an ADU above a garage, homeowners must navigate local zoning laws which dictate size, height, and setbacks. Design plans should adhere to building codes to ensure safety and structural integrity; this can affect layout, ingress and egress points, and utilities. Engaging with a local planning department early in the process can streamline approvals and reveal potential incentives for ADU development.
Seasonal Rental Strategies for ADU Owners
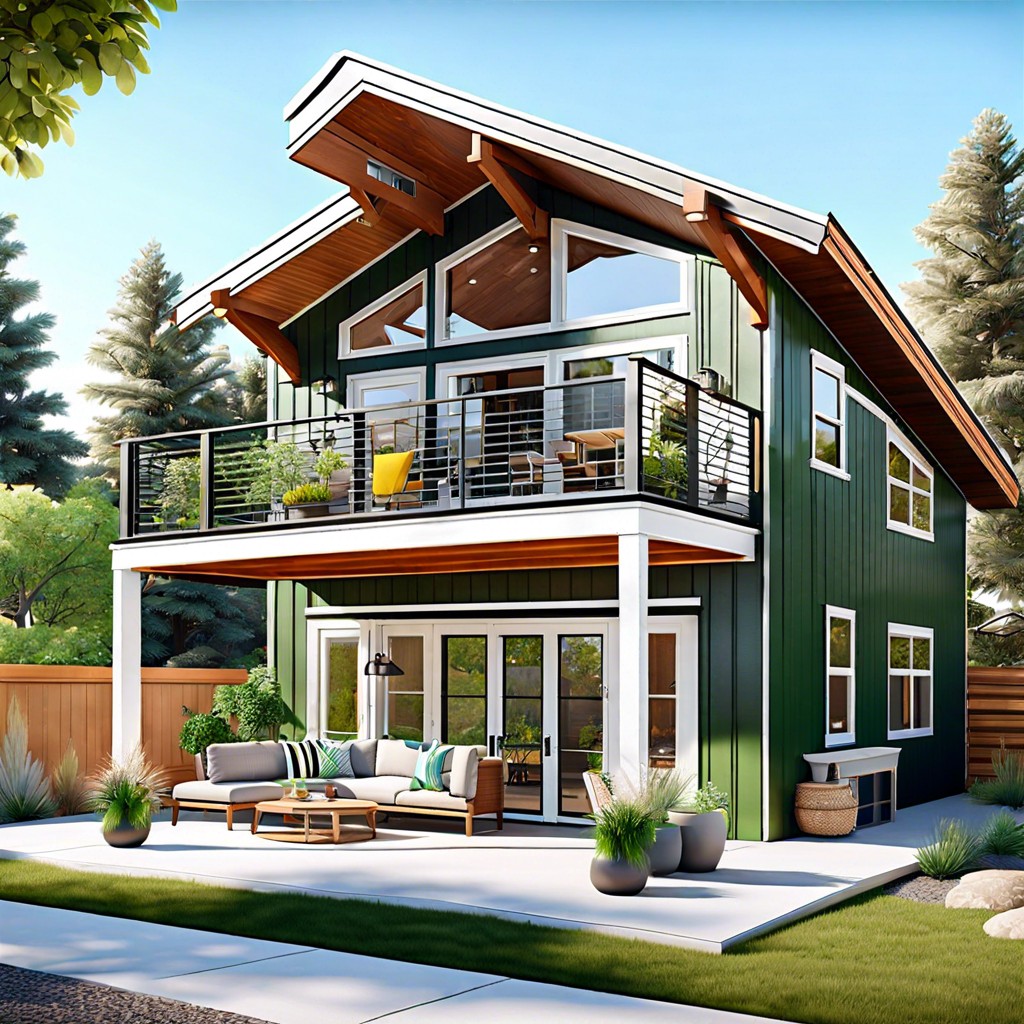
Capitalize on peak tourist seasons by transforming your ADU into a cozy, short-term rental space that appeals to vacationers. Equip the unit with amenities tailored to the season, such as air conditioning for summer visitors or a fireplace for winter guests, to enhance comfort and increase demand. Implement dynamic pricing strategies to adjust rental rates in response to fluctuations in local events and holidays, maximizing your income potential throughout the year.
Ideas Elsewhere
- https://www.greatbuildz.com/blog/building-adu-above-garage/
- https://www.reddit.com/r/floorplan/comments/166y9s4/new_adu_above_existing_two_car_garage_the_angled/
- https://www.modernaduplans.com/adu-plans-store/the-overhang-adu-plans
- https://www.cotta.ge/resources/2022-03-30-adu-above-garage-what-you-should-know
Table of Contents




