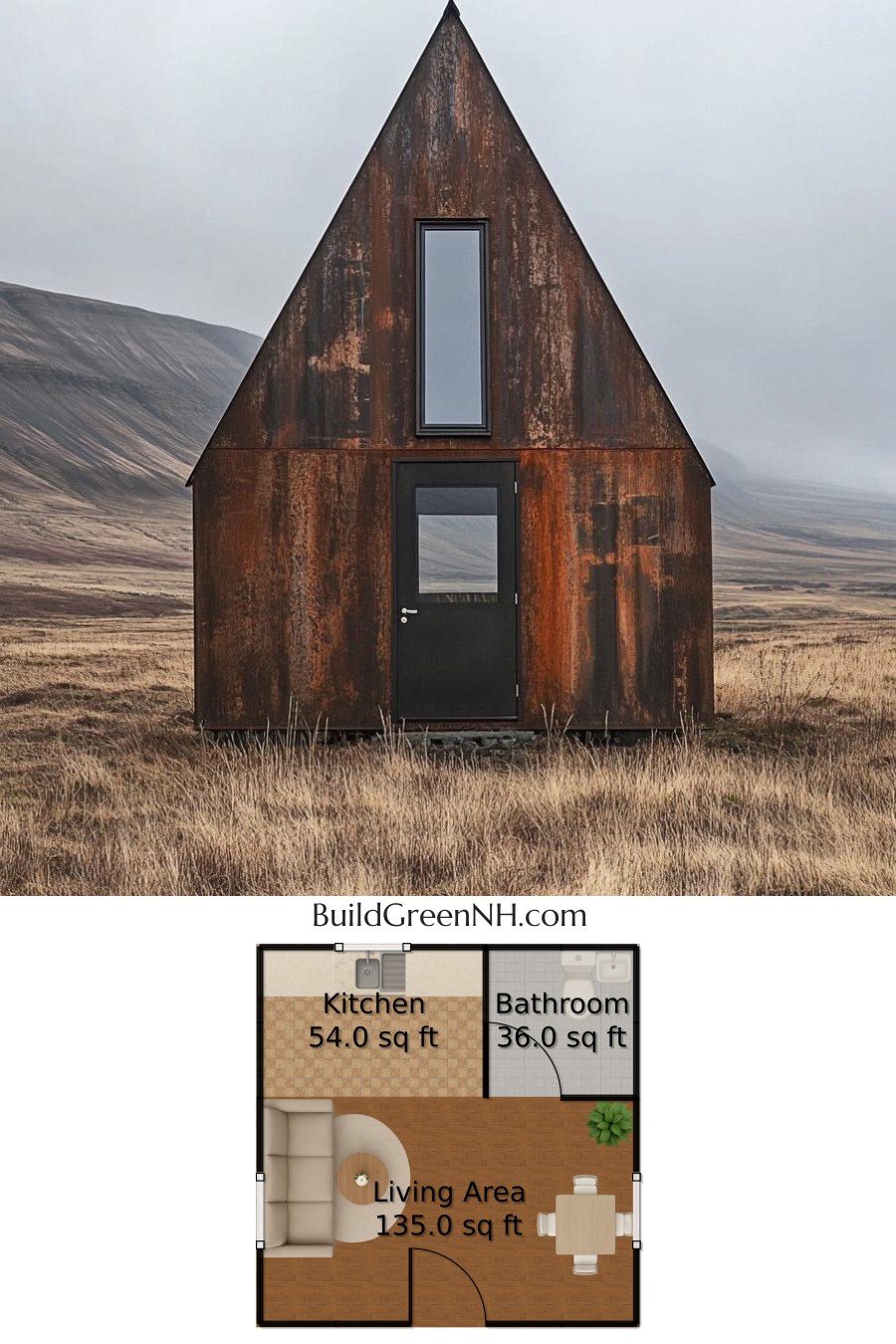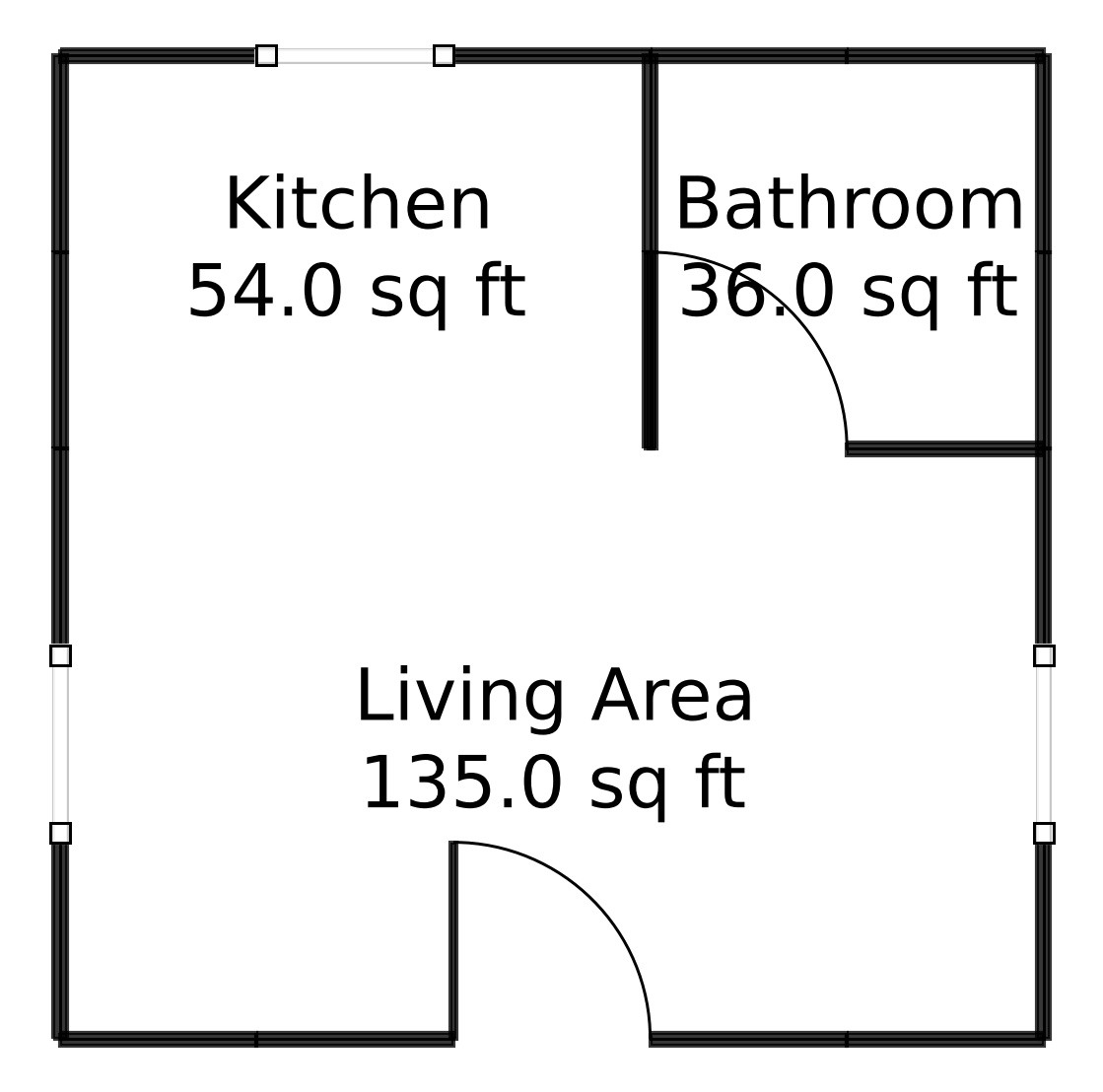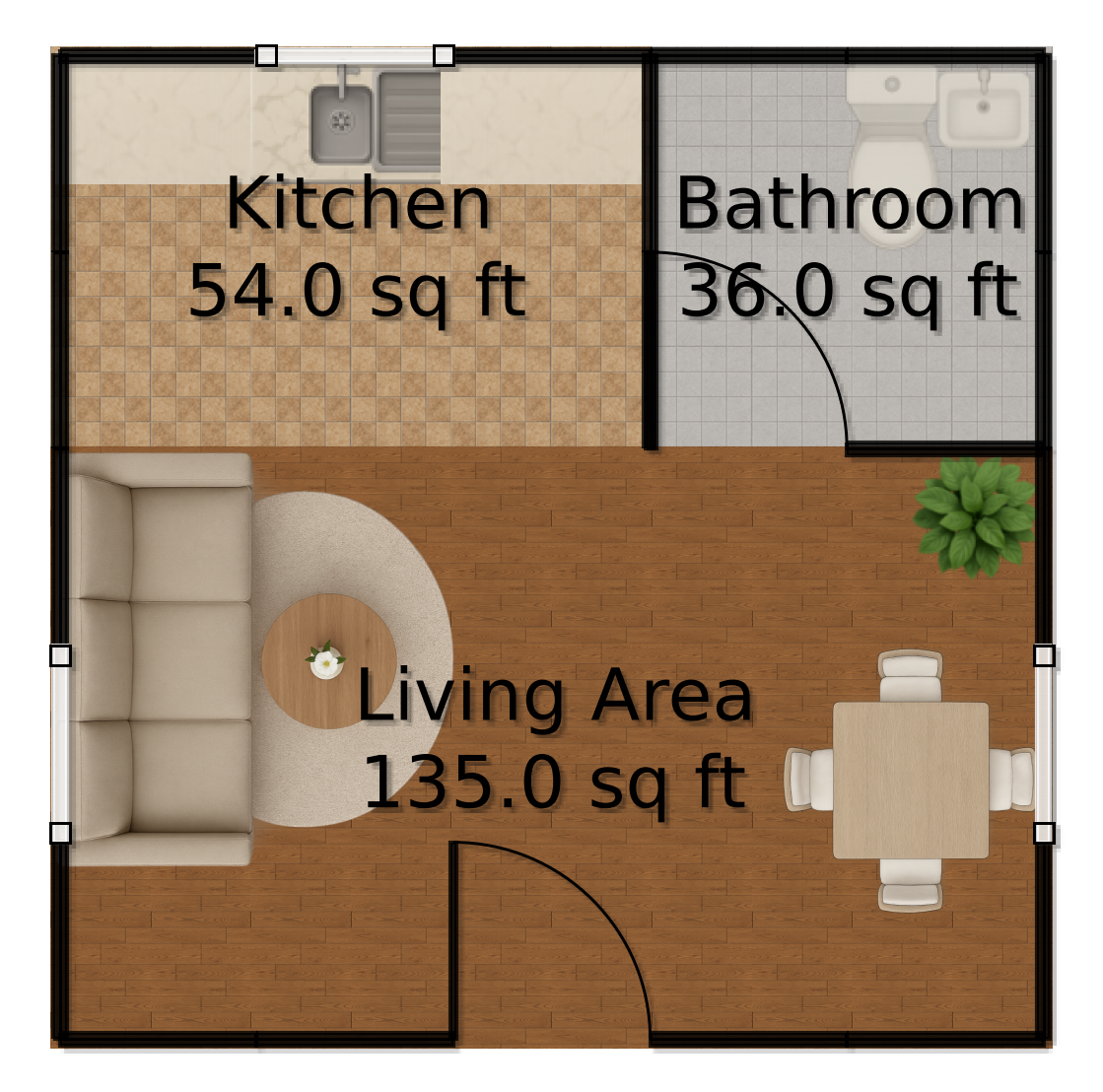Last updated on · ⓘ How we make our floor plans

Behold a house that seems to spring from the pages of a fairy tale. With its steep, A-frame roof and minimalist design, this architectural gem is all about making a big statement with simplicity.
The facade is clad in a weathered, rusty metal, giving it a rugged, earthy charm that fits right into its natural surroundings. A tall, narrow window punctuates the exterior, allowing light to cascade inside. The sharp lines and rustic finish leave an impression that’s both bold and unpretentious.
These are floor plan drafts, available to add to your collection of home inspiration. Feel free to download them as a handy, printable PDF—perfect for dreaming about your future cozy abode.
- Total Area: 225 sq ft
- Bathrooms: 1
- Floors: 1
Main Floor


Welcome to the main floor, where functionality meets charm. This cozy space totals 225 square feet, just right for the minimalist at heart.
The Living Area is a spacious 135 square feet, perfect for a couch, a coffee table, and perhaps a cat that thinks it owns the place. Here, large windows soak the room in sunlight, creating a warm and inviting ambiance.
The Kitchen clocks in at 54 square feet. While it might be cozy, it’s certainly big enough to house your culinary dreams—or at least a space for your coffee machine and a couple of those fancy mugs you never use.
A Bathroom covers 36 square feet ensuring that the essentials are all in place, complete with space for all those bath products you swear you’ll use one day.
Table of Contents




