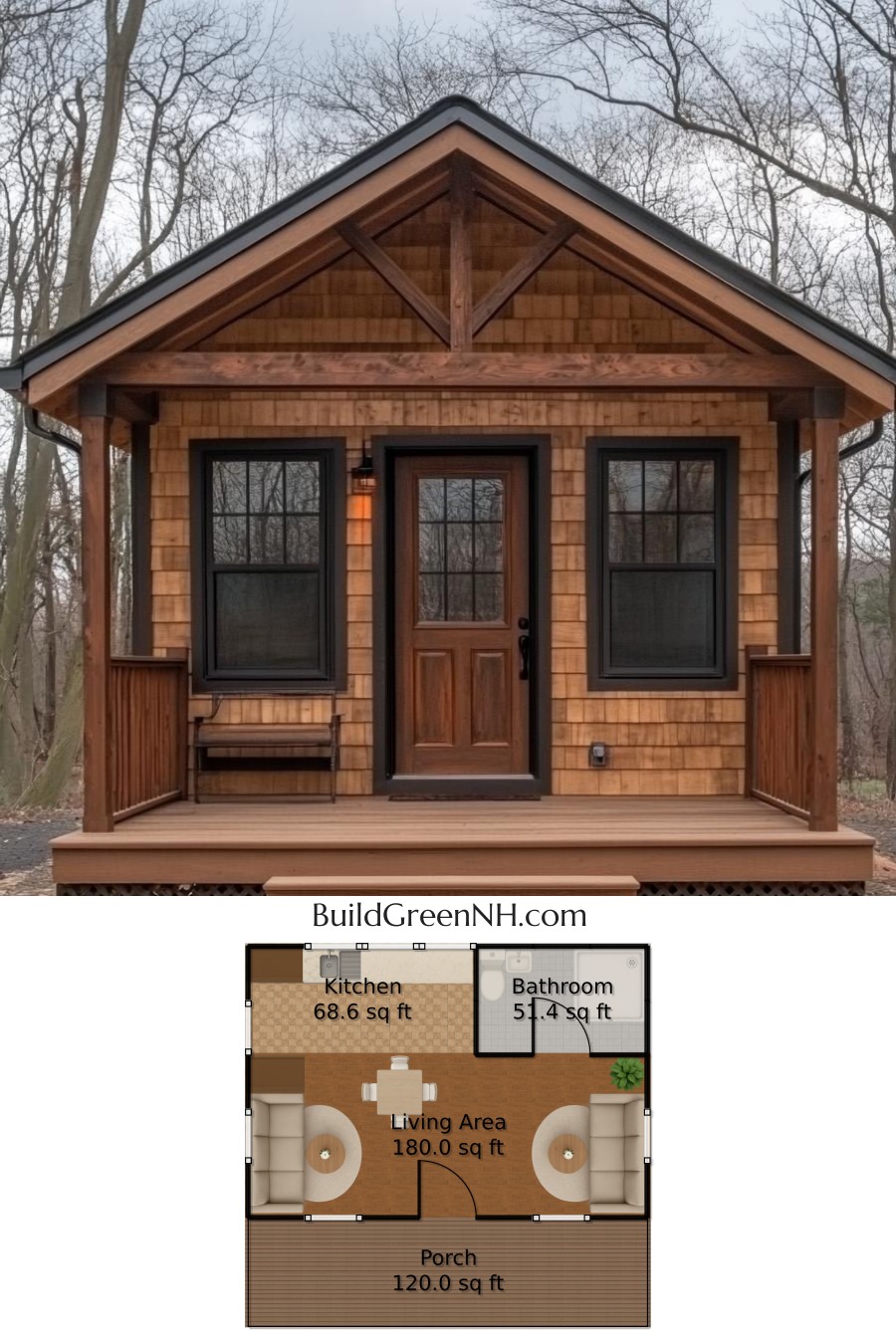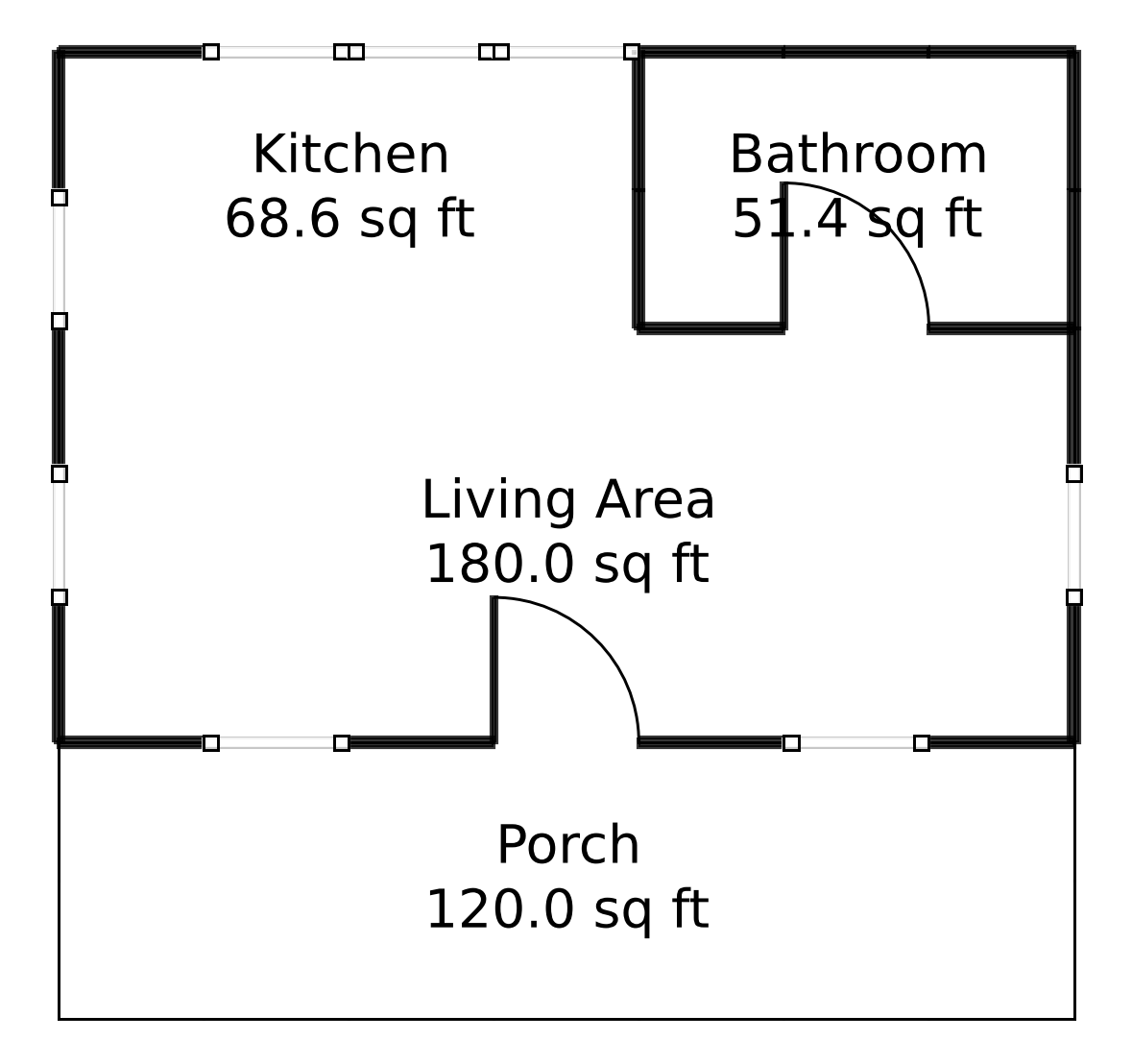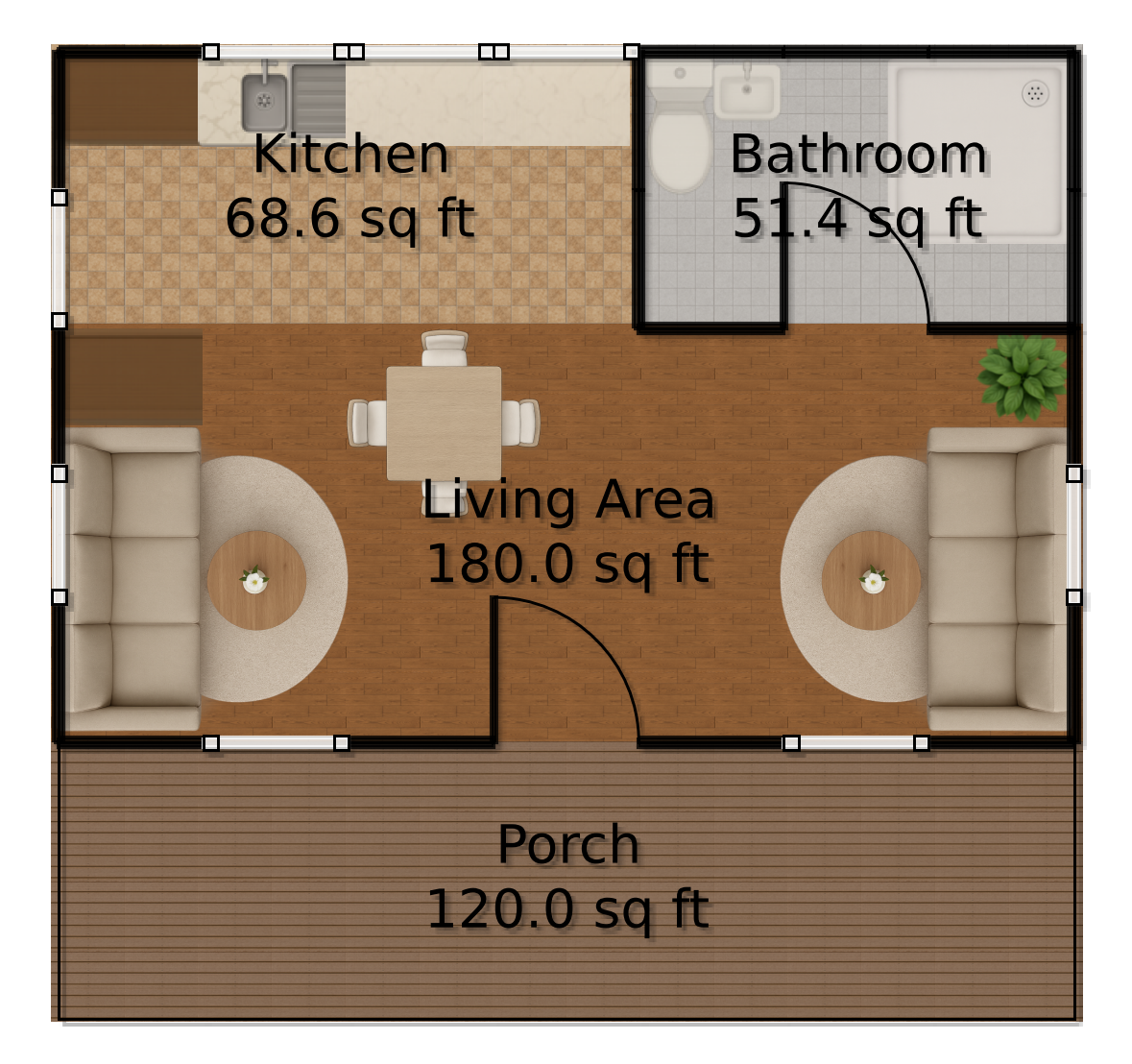Last updated on · ⓘ How we make our floor plans

Behold the charming facade of this cozy house! Its delightful architecture showcases a rustic vibe with its warm wooden siding. The inviting front porch is perfect for sipping lemonade on a sunny afternoon. The gable roof adds to its quaint appeal, whispering, “Come on in and stay awhile!”
Guess what? These are just drafts, but you can grab these floor plan designs in a handy, printable PDF. Because who wouldn’t want to show off these plans at their next gathering?
- Total area: 420 sq ft
- Bathrooms: 1
- Floors: 1
Main Floor


Step into the 420 sq ft main floor, your new favorite hangout spot!
The Living Area spans 180 sq ft. It’s spacious enough for a comfy couch, a TV, and maybe even a mini dance party. Why not?
The Kitchen clocks in at 68.57 sq ft. It’s ideal for honing your culinary skills or mastering the art of microwaving!
Next, we have the Bathroom with an area of 51.43 sq ft. Compact yet functional, it holds all the essentials you need.
Last but not least, the Porch measures 120 sq ft and is a fabulous place for morning coffee or some late-night star gazing. Enjoy!
Table of Contents




