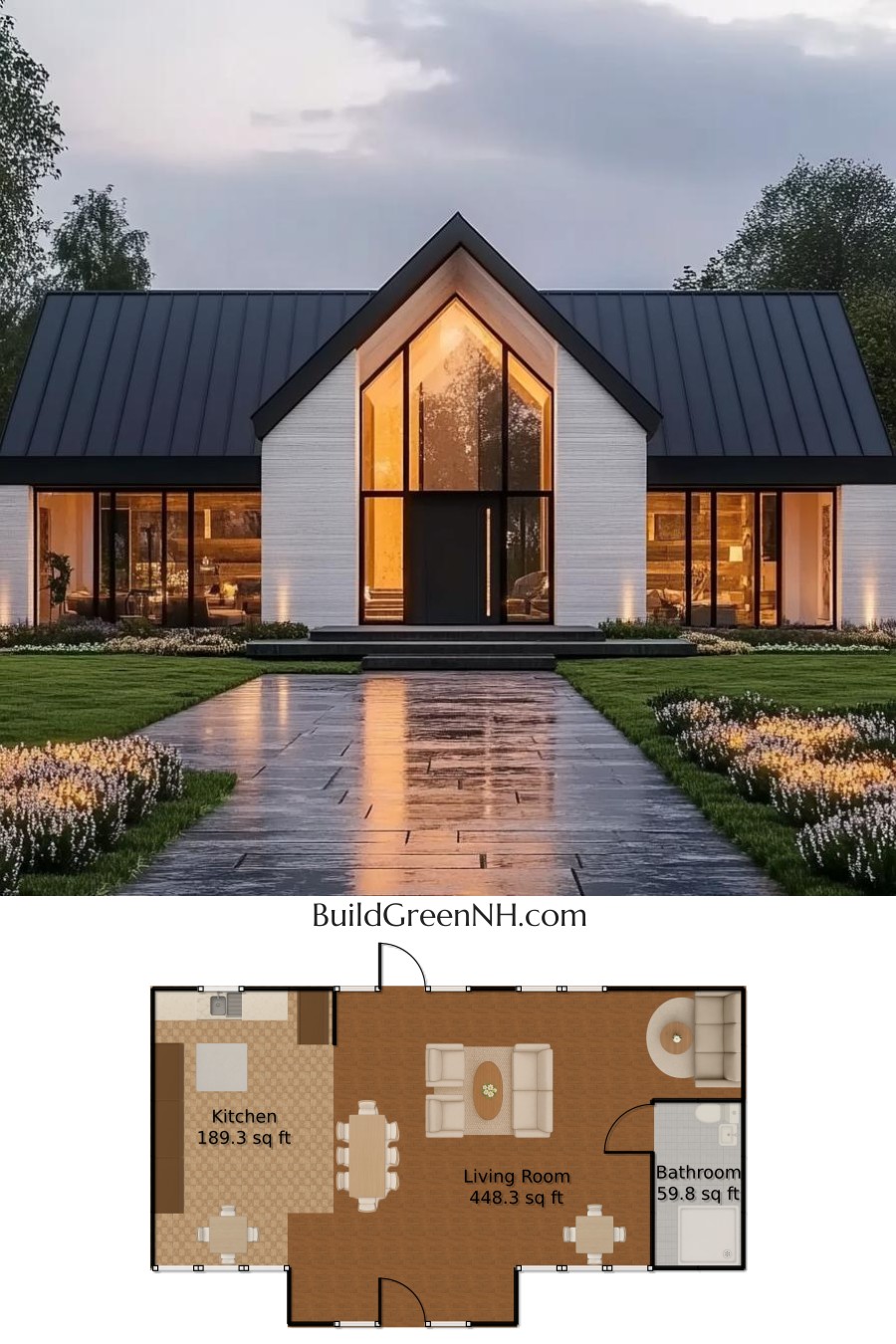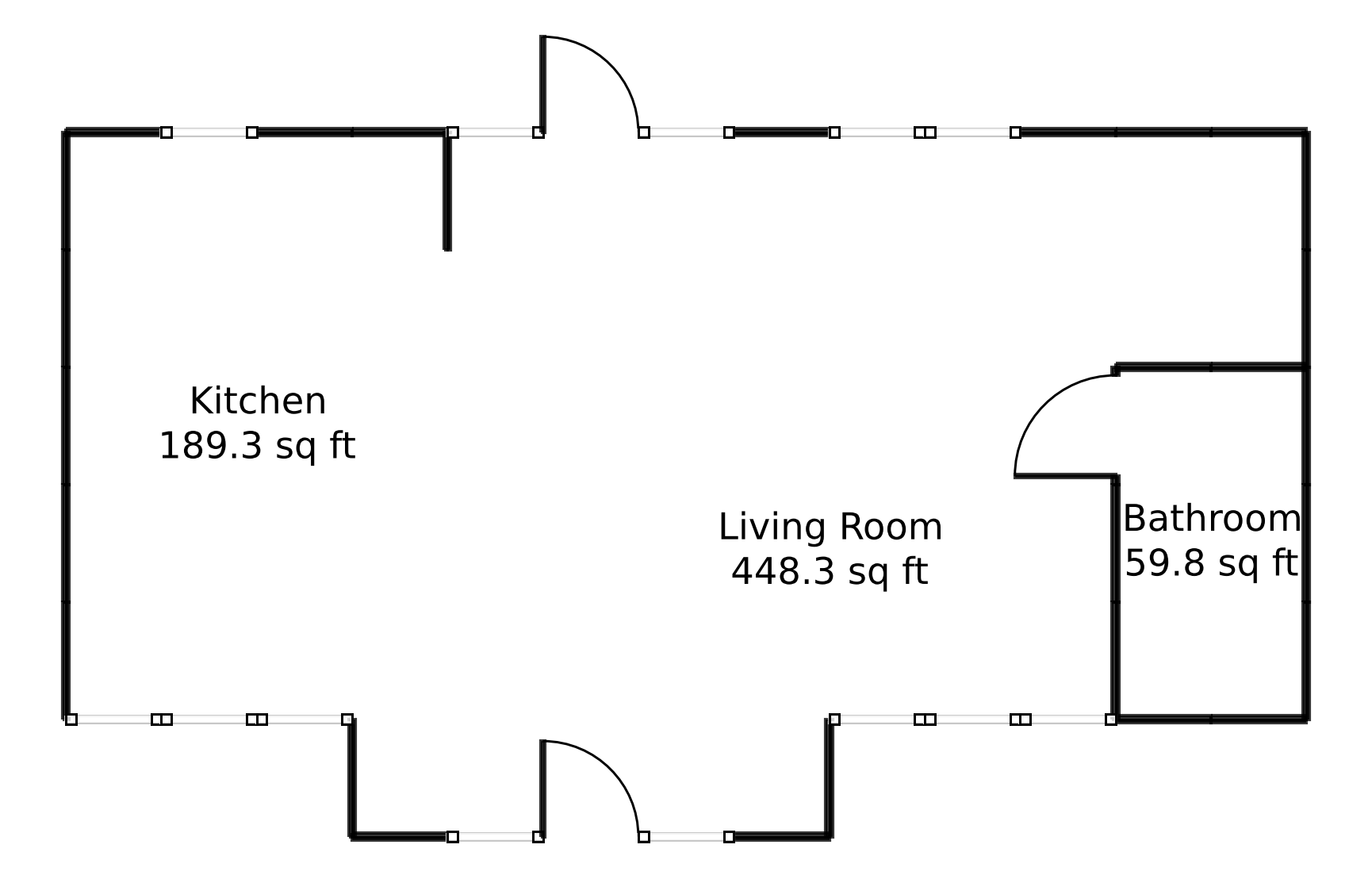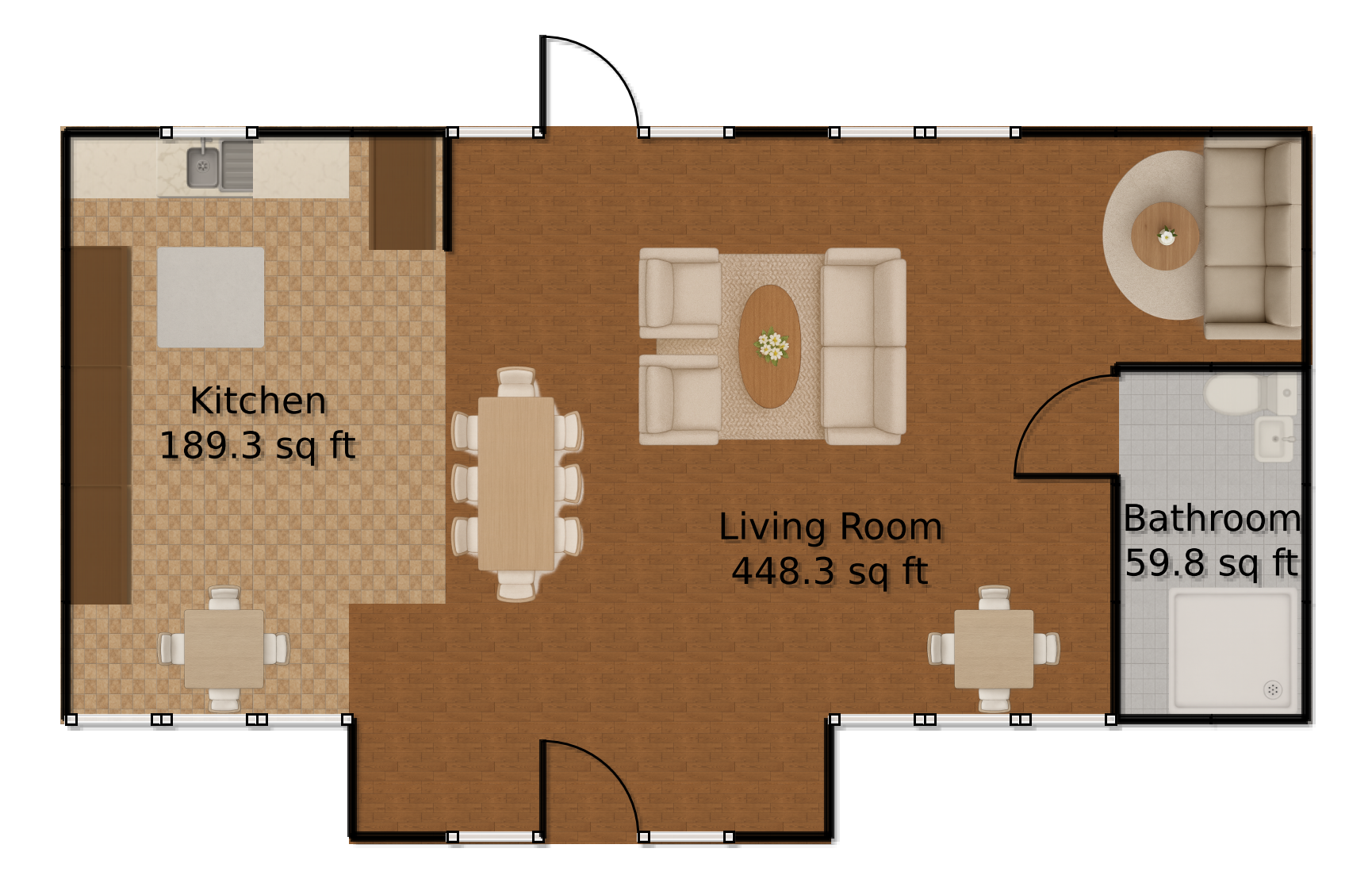Last updated on · ⓘ How we make our floor plans

The house design presents a modern facade with a clean and minimalist aesthetic. The combination of crisp lines and expansive windows lends the architecture a sleek and inviting appearance.
The siding showcases a contemporary look, possibly clad with light-colored materials to reflect a sense of openness and airiness. The roofing is elegantly pitched, finished in a dark hue to complement the overall modern vibes of the exterior. It’s a place that invites you in and makes you want to stay.
These are draft floor plans of the house design, now available for download as printable PDFs. Feel free to immerse yourself in the architectural genius without ever laying a brick or swinging a hammer!
- Total area: 697 sq ft
- Bathrooms: 1
- Floors: 1
Main Floor


The main floor boasts a total area of 697 square feet. As you enter, the living room greets you with its generous 448 square feet of lounging potential. Think of all the movie nights and popcorn spills awaiting you there!
The kitchen, clocking in at 189 square feet, is thoughtfully sized for culinary escapades. Whether you’re into gourmet cooking or just reheating leftovers, this space is ready to accommodate both!
A compact bathroom of nearly 60 square feet provides the essentials without wasting space—because who needs a bathroom the size of a ballroom, anyway?
Table of Contents




