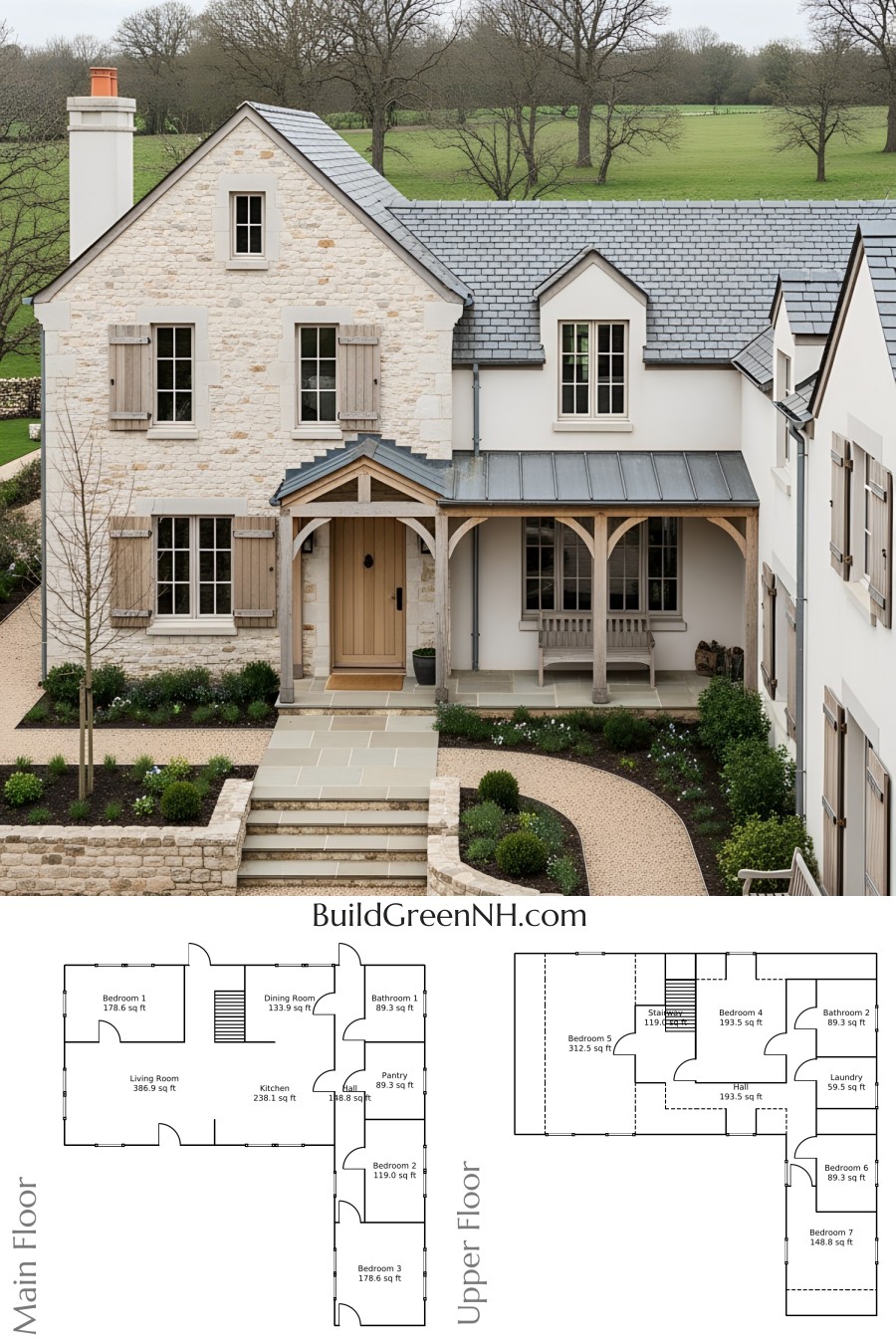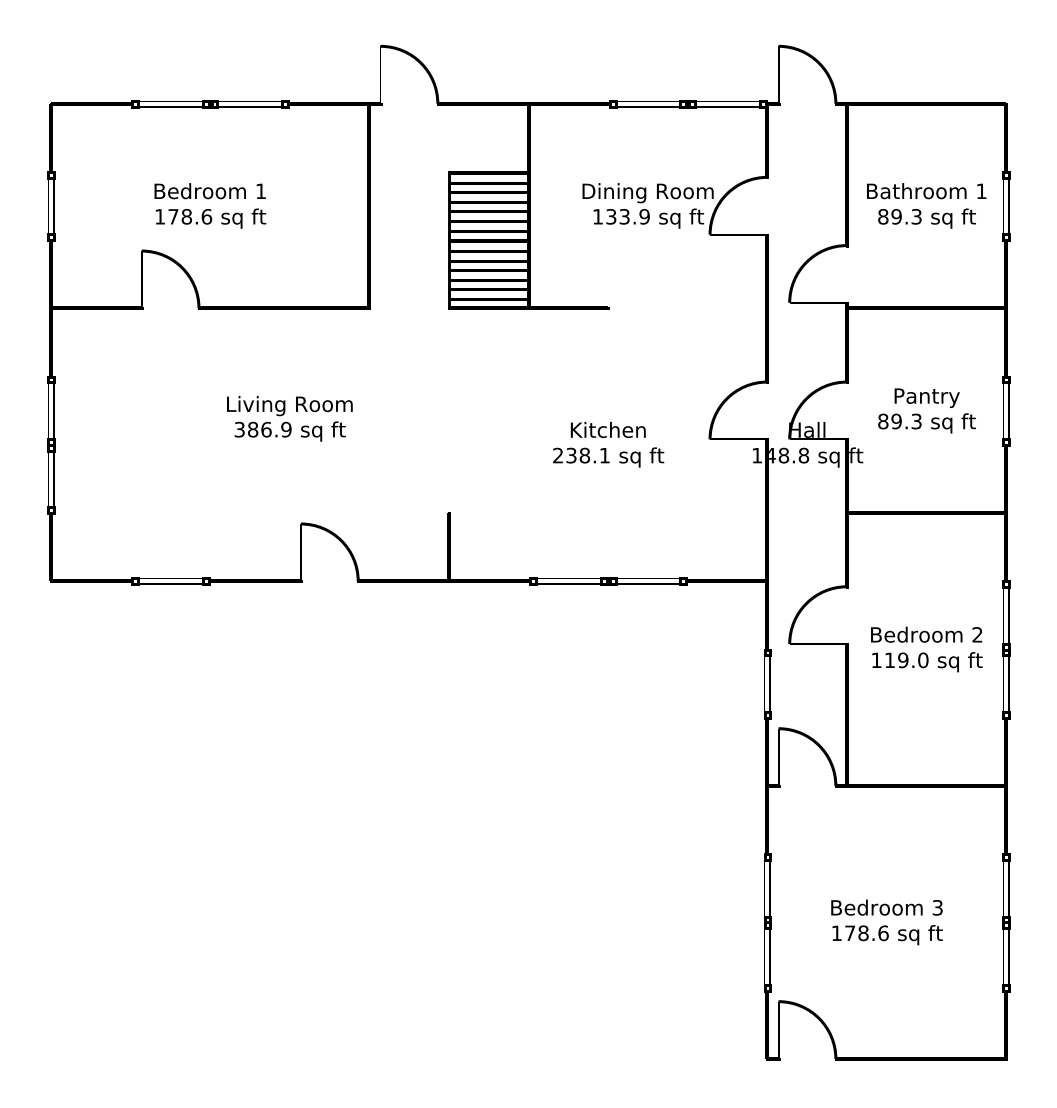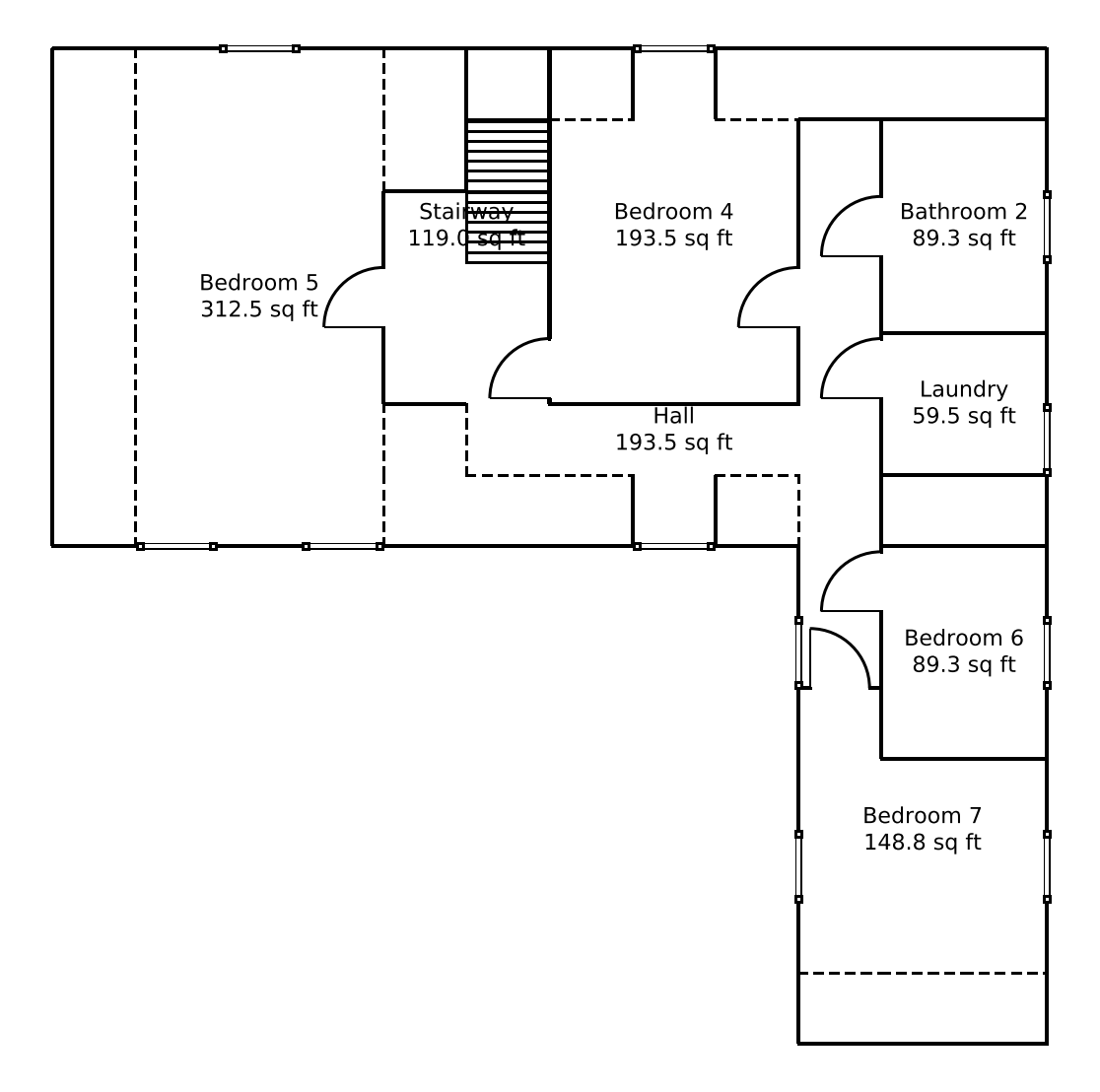Last updated on · ⓘ How we make our floor plans

Introducing a picturesque home with a charming facade. The architecture showcases a seamless blend of classic elegance and modern design. Stone siding adds a rustic touch, while the slate roof hints at durability and style. A welcoming porch whispers of lazy afternoons and friendly hellos.
These are floor plan drafts available for download as printable PDF files. Dive into the specifics and explore the magic within the walls!
- Total area: 2,767.9 sq ft
- Bedrooms: 7
- Bathrooms: 2
- Floors: 2
Main Floor

With an area of 1562.5 sq ft, the main floor is a haven of comfort. The expansive Living Room (386.9 sq ft) begs for gatherings. The Kitchen (238.1 sq ft) is a chef’s dream, adjacent to a convenient Pantry (89.3 sq ft).
Three inviting bedrooms – Bedroom 1 (178.6 sq ft), Bedroom 2 (119 sq ft), and Bedroom 3 (178.6 sq ft) – await sweet dreams.
Enjoy meals in the cozy Dining Room (133.9 sq ft), and don’t forget the handy Bathroom (89.3 sq ft) and Hall (148.8 sq ft).
True story, no one ever regretted having too much space!
Upper Floor

The Upper Floor, covering 1205.4 sq ft, is all about luxury and utility. The Stairway (119 sq ft) leads to a thoughtful layout.
Bedroom 4 (193.5 sq ft), Bedroom 5 (312.5 sq ft), Bedroom 6 (89.3 sq ft), and Bedroom 7 (148.8 sq ft) accommodate restful retreats.
The Hall (193.5 sq ft) flows seamlessly, while the Laundry (59.5 sq ft) proves every chore can have a stylish backdrop. Don’t miss Bathroom 2 (89.3 sq ft) — a private sanctuary.
Two floors, endless possibilities!
Table of Contents




