Last updated on · ⓘ How we make our floor plans
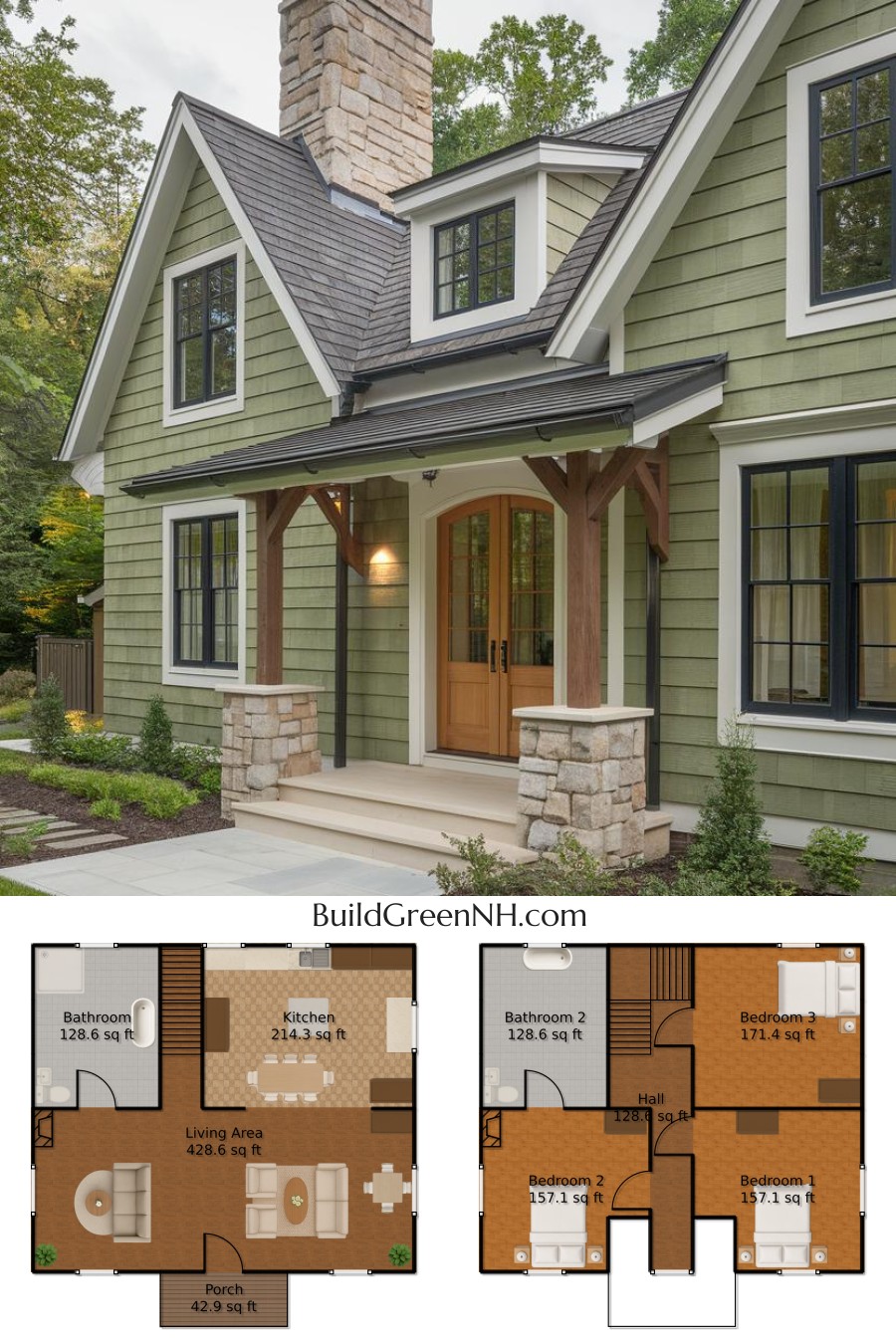
This charming house design showcases a delightful facade with a blend of traditional and modern architectural elements. The siding is crafted from finely finished wood, painted a refreshing sage green.
Its gabled roof is a classic slate, offering durability and style, while the prominent stone chimney adds a touch of rustic warmth. It’s a perfect retreat for anyone who appreciates a cozy yet elegant abode.
These are floor plan drafts and they are available for download as printable PDF. Perfect for your inner architect!
- Total Area: 1,557.14 sq ft
- Bedrooms: 3
- Bathrooms: 2
- Floors: 2
Main Floor
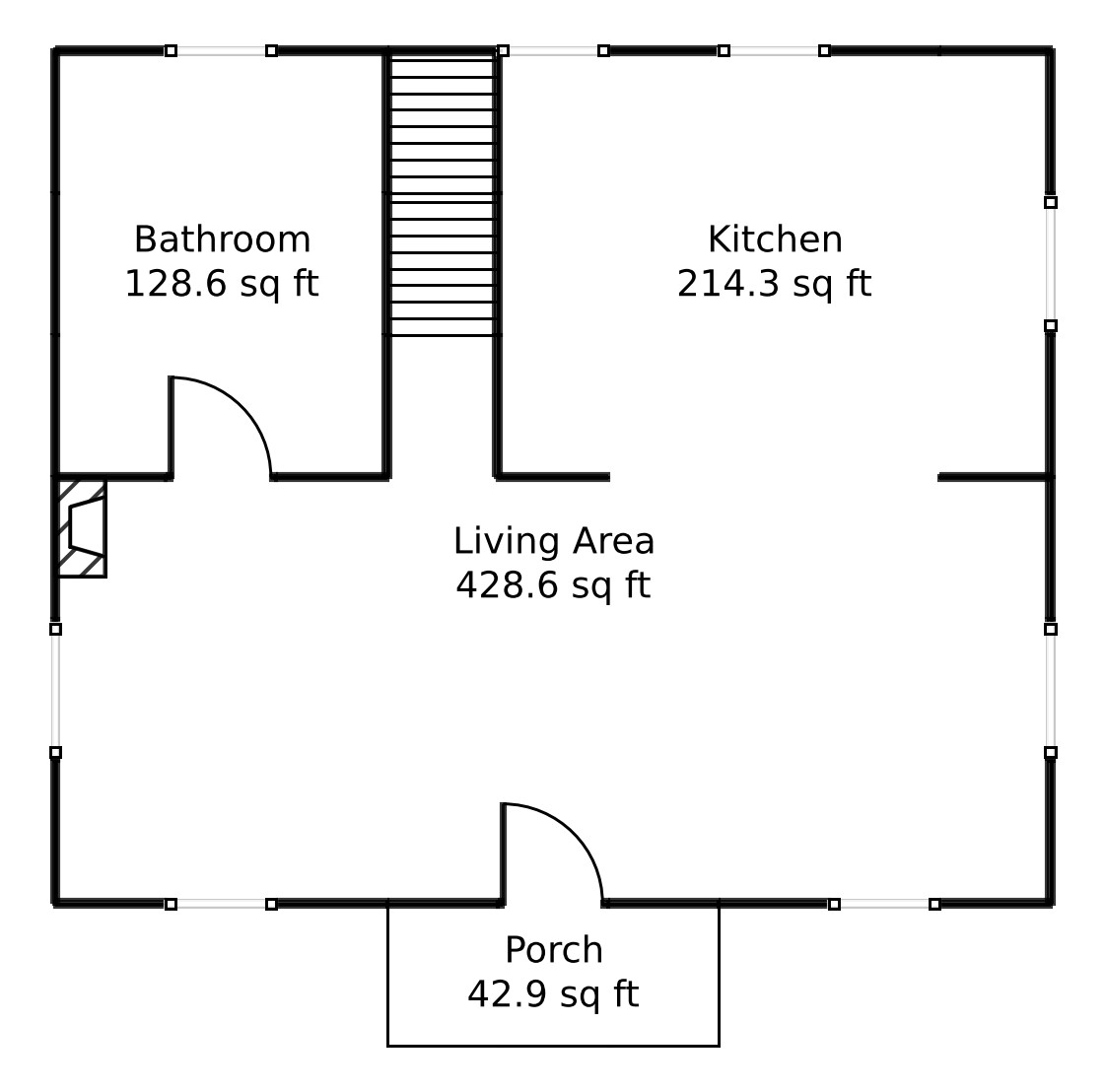
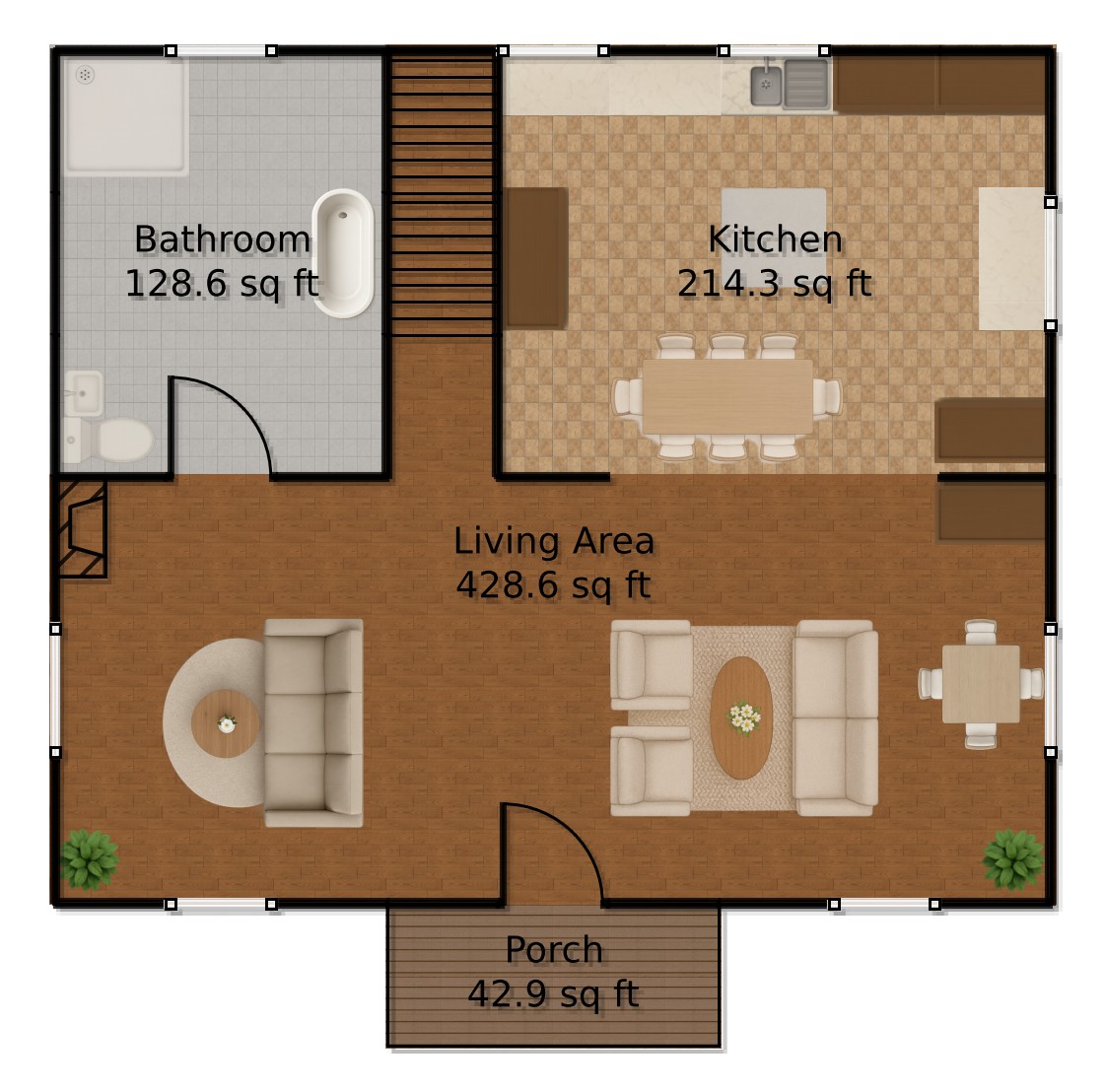
The main floor covers an area of 814.29 sq ft. It includes a spacious living area (428.57 sq ft) where you can kick back and relax like royalty.
The cozy kitchen (214.29 sq ft) is perfect for whipping up your next culinary masterpiece. It also boasts a convenient bathroom (128.57 sq ft) for guests or quick freshen-ups. Step out onto the porch (42.86 sq ft), and you’ll feel as though you’ve entered an oasis of calm.
Upper Floor
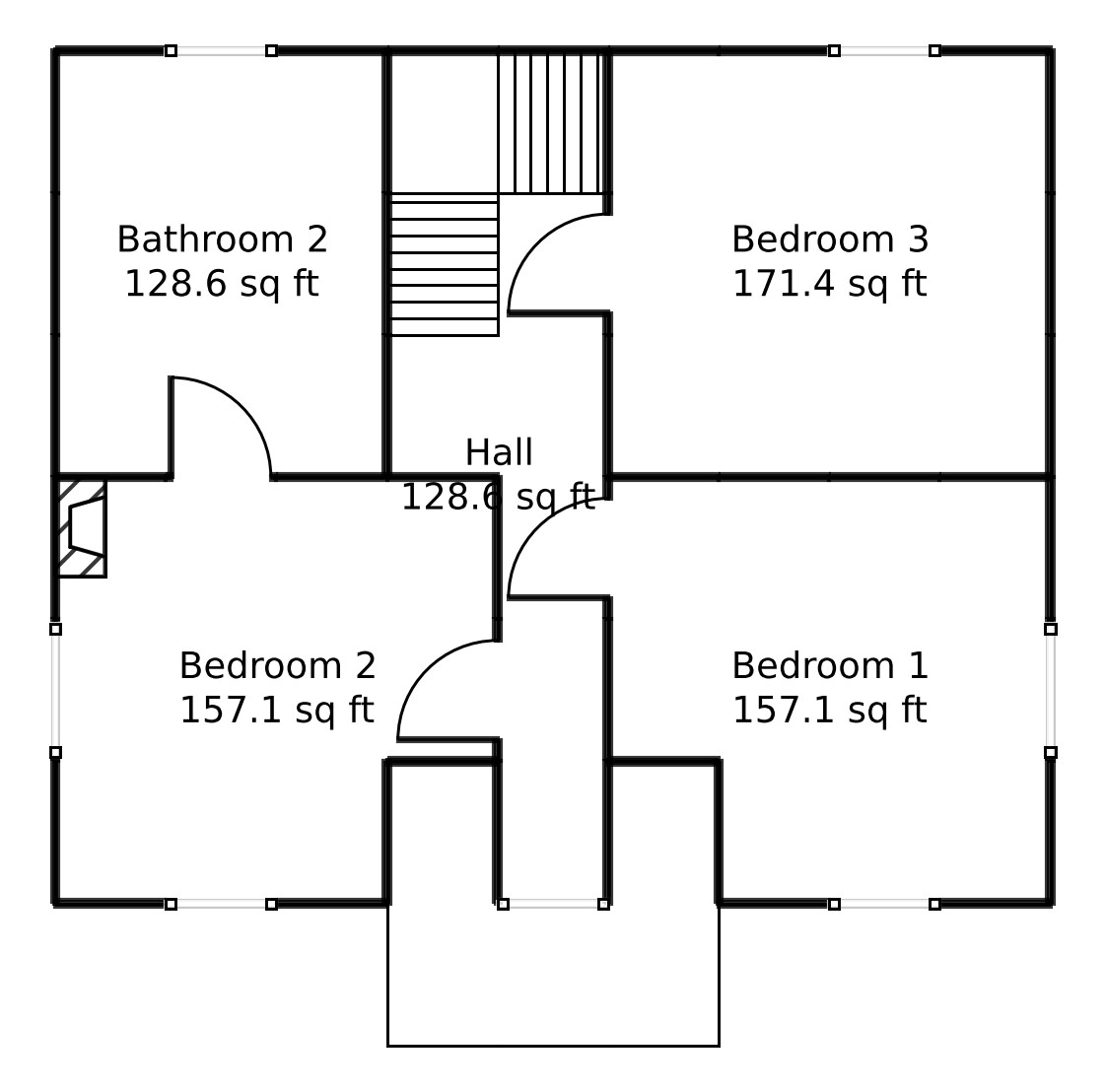
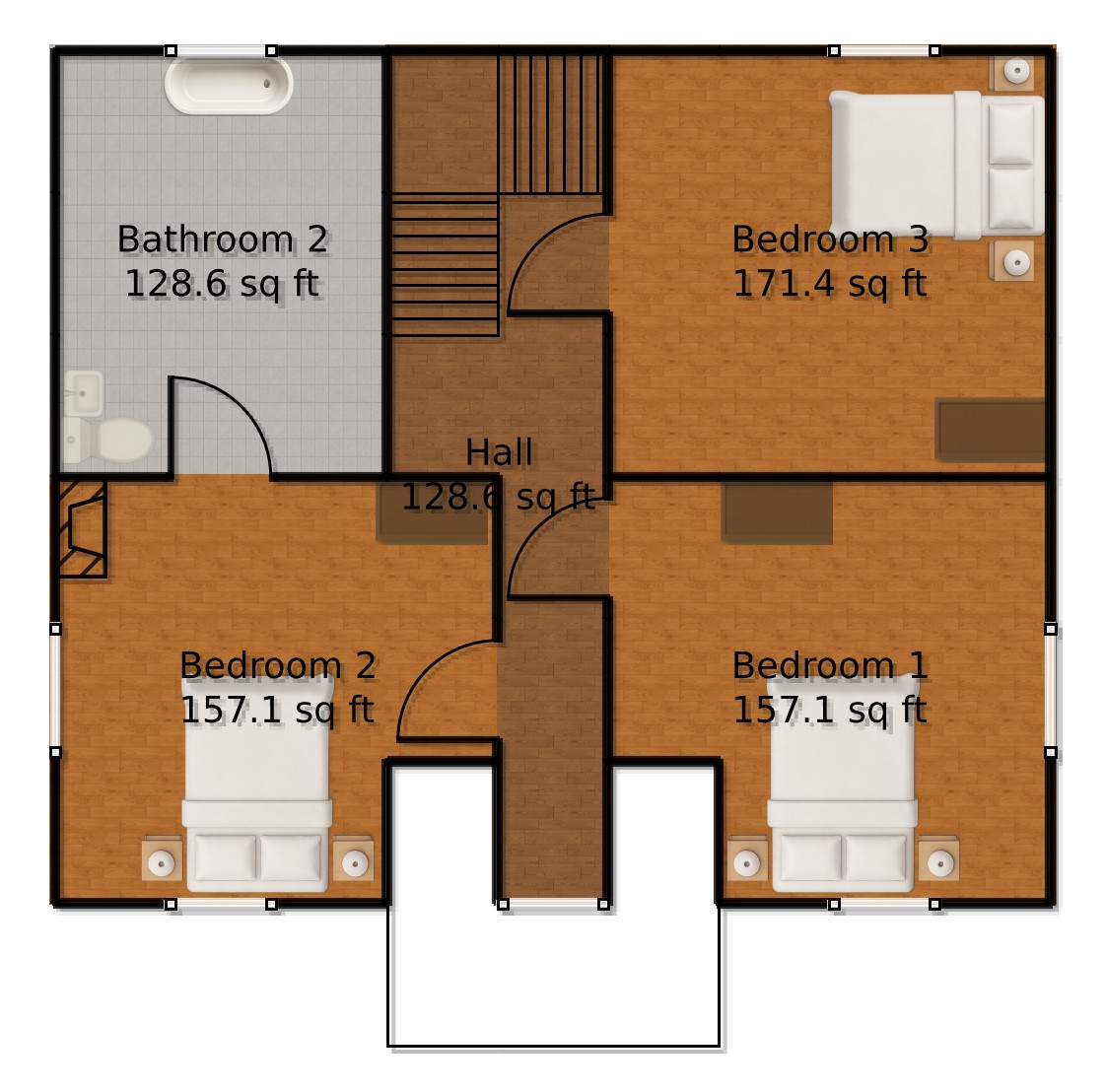
The upper floor extends over 742.86 sq ft. It houses three delightful bedrooms: Bedroom 1 (157.14 sq ft), Bedroom 2 (157.14 sq ft), and Bedroom 3 (171.43 sq ft).
There’s also a bathroom (128.57 sq ft) ready to handle morning routines with grace. The airy hall (128.57 sq ft) provides smooth transitions between rooms, allowing you to glide from one space to another as if you’re hosting a home tour!
Table of Contents




