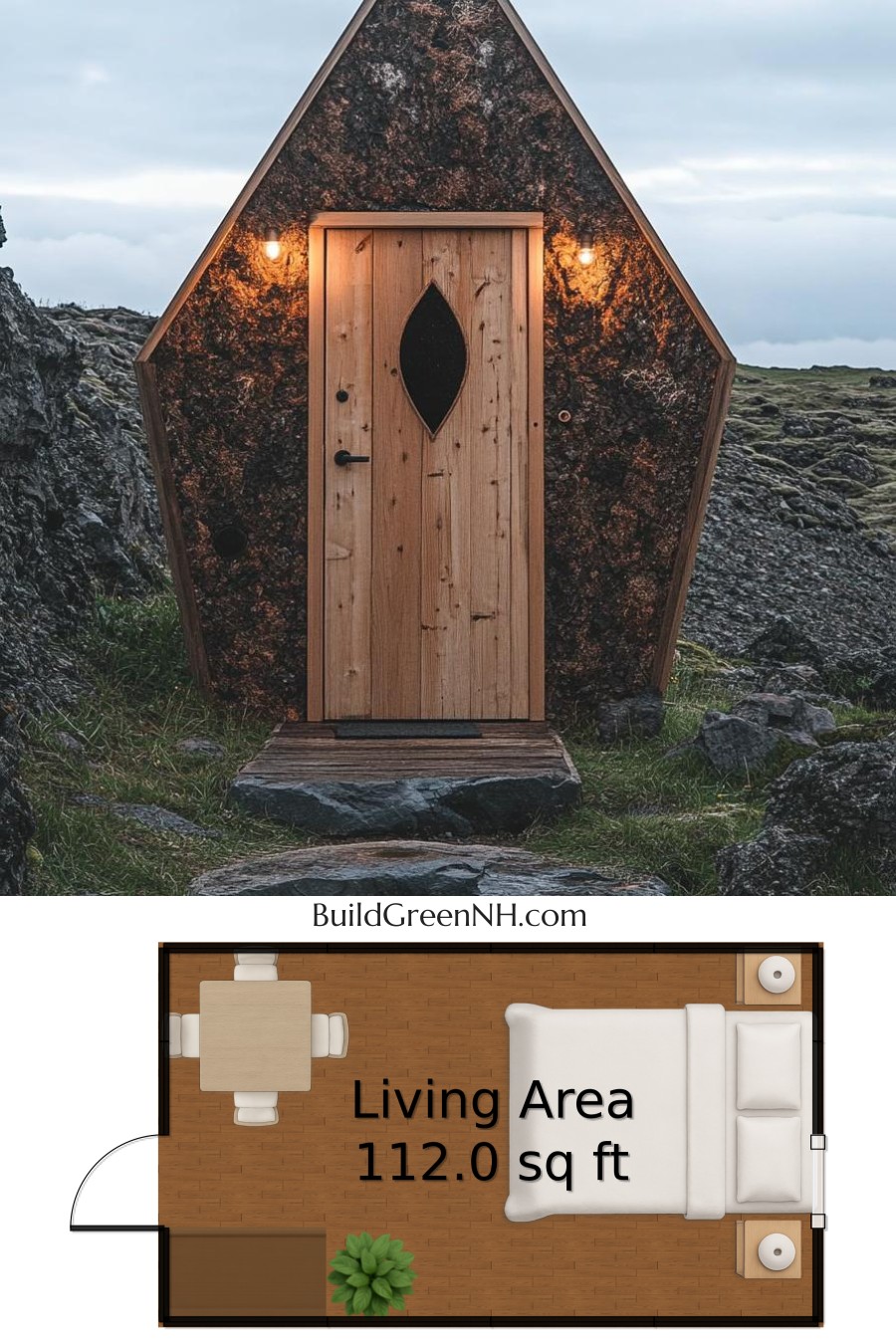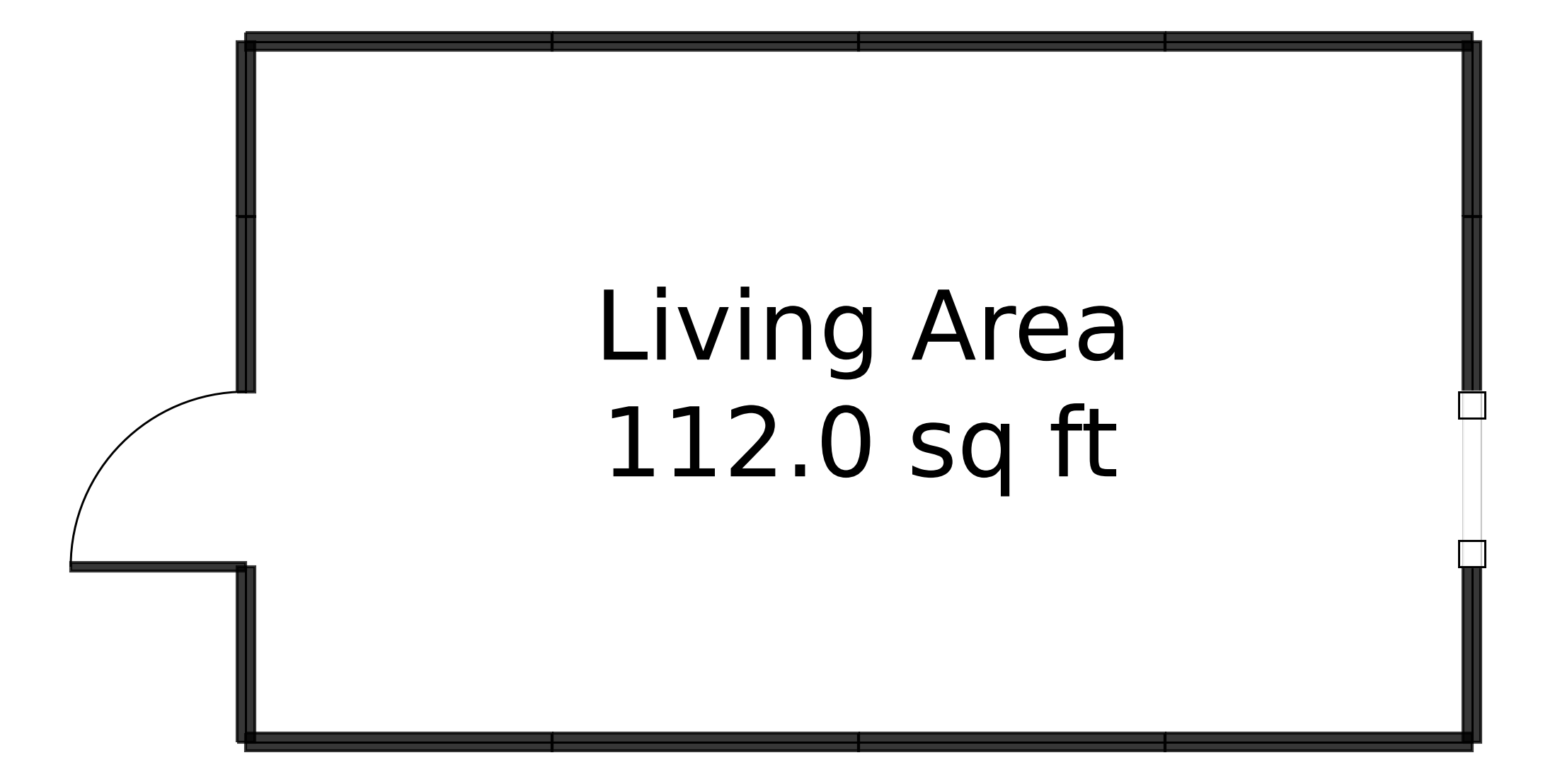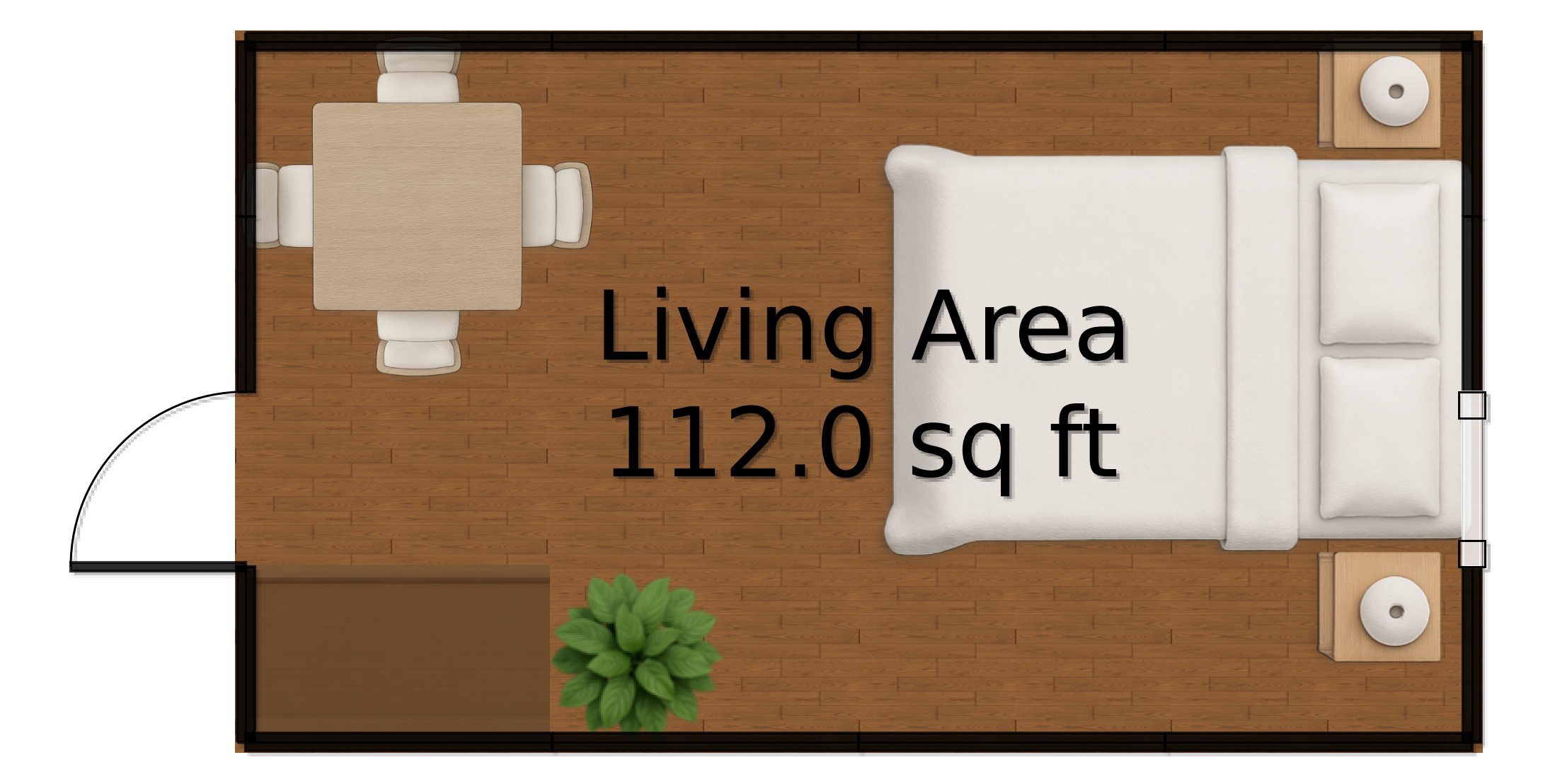Last updated on · ⓘ How we make our floor plans

This cabin design showcases a bold facade with its unique, triangular architecture. Its rustic charm is enhanced by the use of wooden siding materials, blending seamlessly with the natural surroundings.
Topped with a pointed roof, it’s reminiscent of a modern fairy tale cottage—just waiting for a story to unfold inside!
These are floor plan drafts, and they are available for download as printable PDFs. Feel free to print them out and start dreaming about where to put the furniture—or the cat.
- Total area: 112 sq ft
- Floors: 1
Main Floor


Welcome to the main and only floor, boasting a cozy total area of 112 square feet. It’s all about open space here!
Step into the inviting living area, which also clocks in at 112 square feet. It’s a versatile space perfect for kicking back, relaxing or perhaps hosting a tiny yet mighty gathering.
Table of Contents




