Last updated on · ⓘ How we make our floor plans
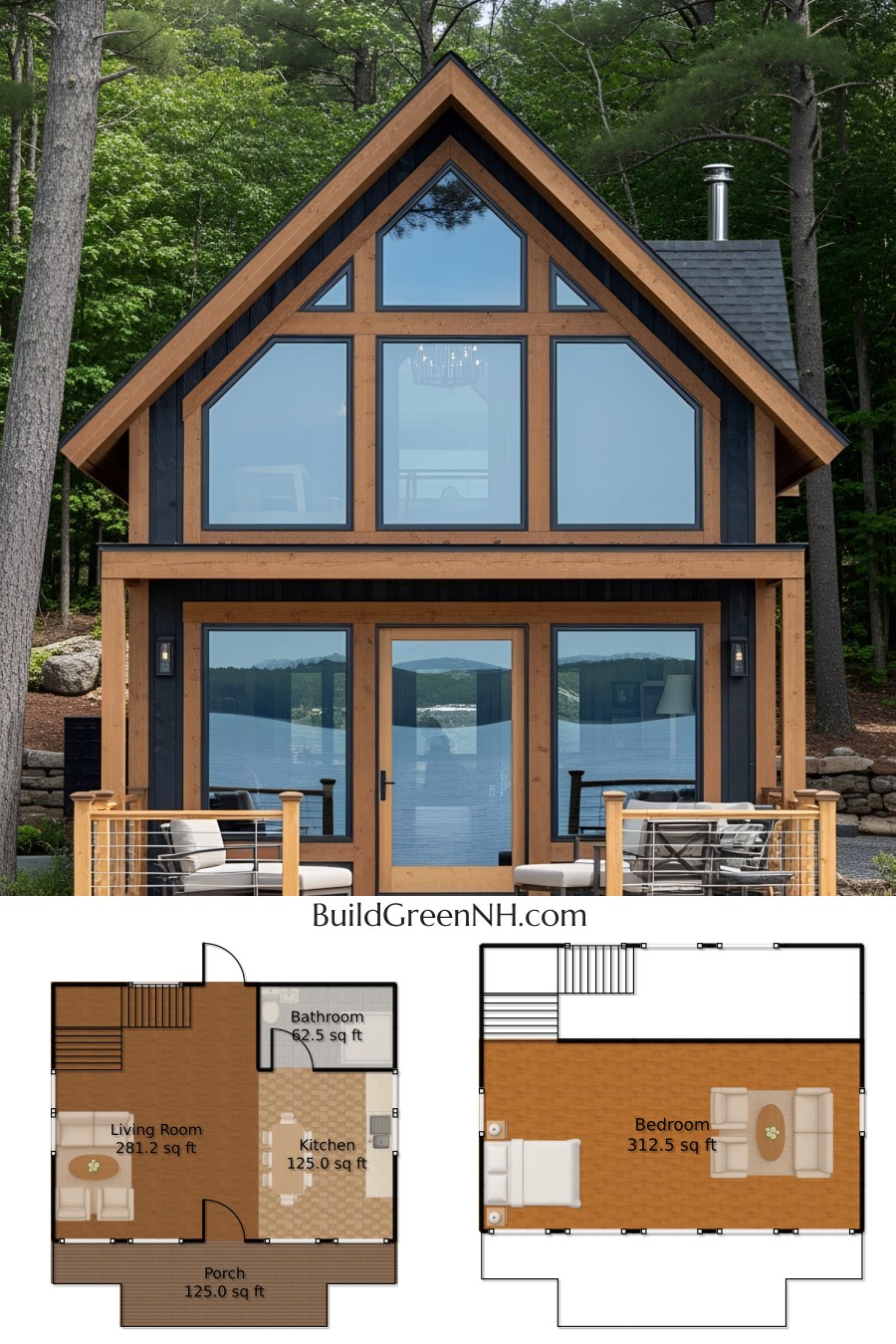
Behold this architectural gem! The facade flaunts sleek, large windows that invite nature’s beauty inside. Wrapped in a combination of rustic wood and bold siding, it’s a modern classic. The gabled roof is clad in durable shingles, ready to weather any storm. An inviting porch whispers, “Come, put your feet up!”
These are just drafts of an exciting floor plan of this charming house. Want to take a closer look? They’re all available for download as handy, printable PDFs. No magnifying glass required!
- Total area: 906.25 sq ft
- Bedrooms: 1
- Bathrooms: 1
- Floors: 2
Main Floor
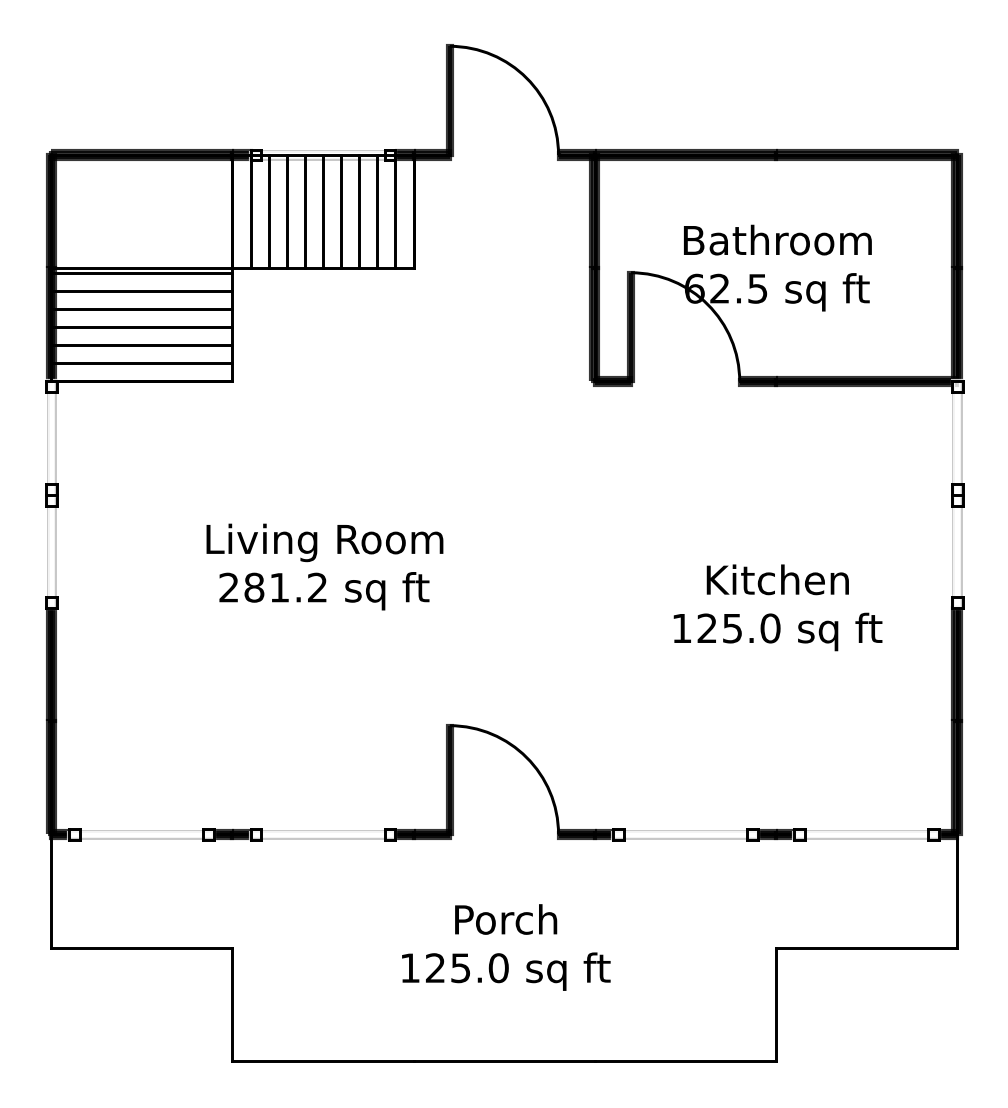
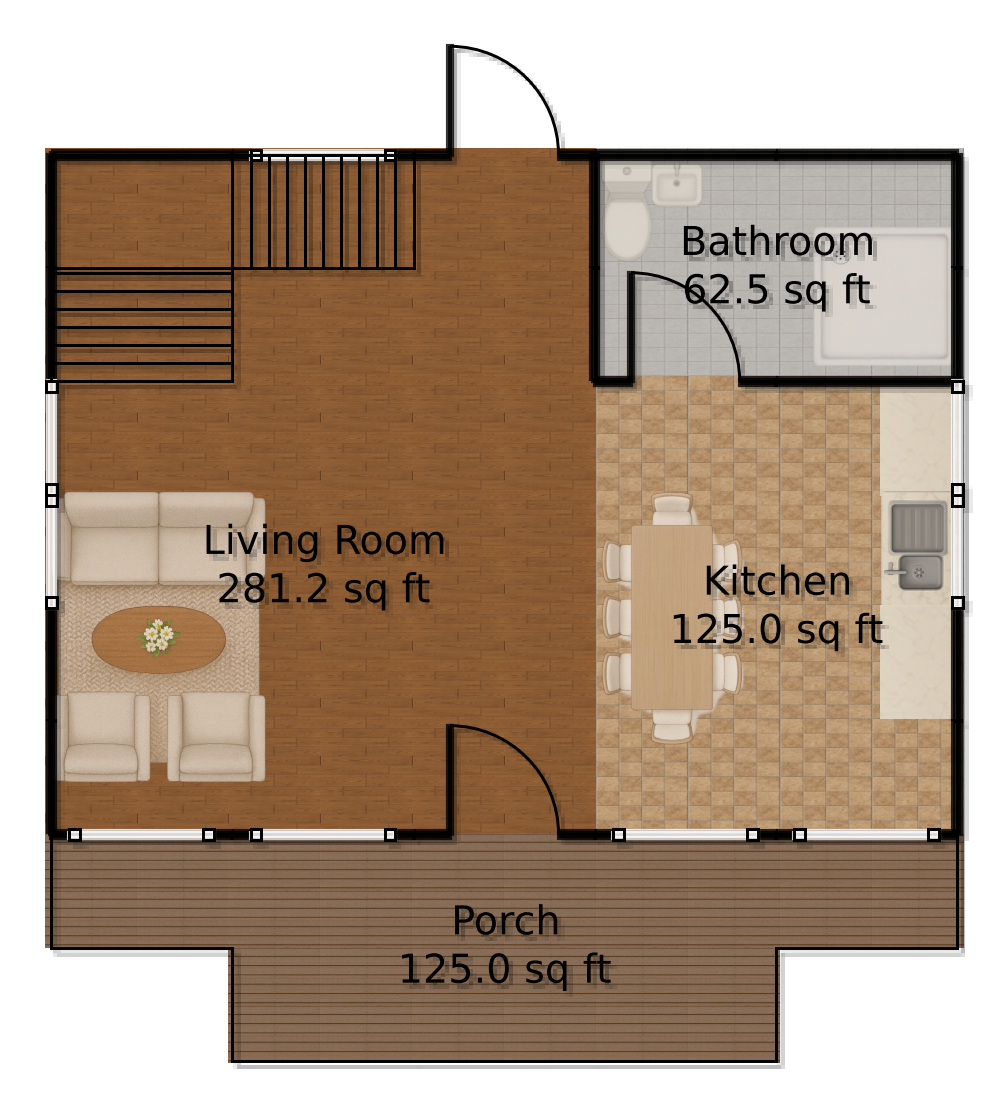
The main floor covers 593.75 sq ft of well-utilized space. You’ll find a living room that spans 281.25 sq ft—plenty of space to perfect that cartwheel! The kitchen is 125 sq ft, perfect for culinary experiments gone right (or wrong).
A bathroom (62.5 sq ft) is conveniently located for impromptu dance-offs. And don’t miss the porch, a 125 sq ft open-air haven for morning coffees and deep thoughts.
Upper Floor
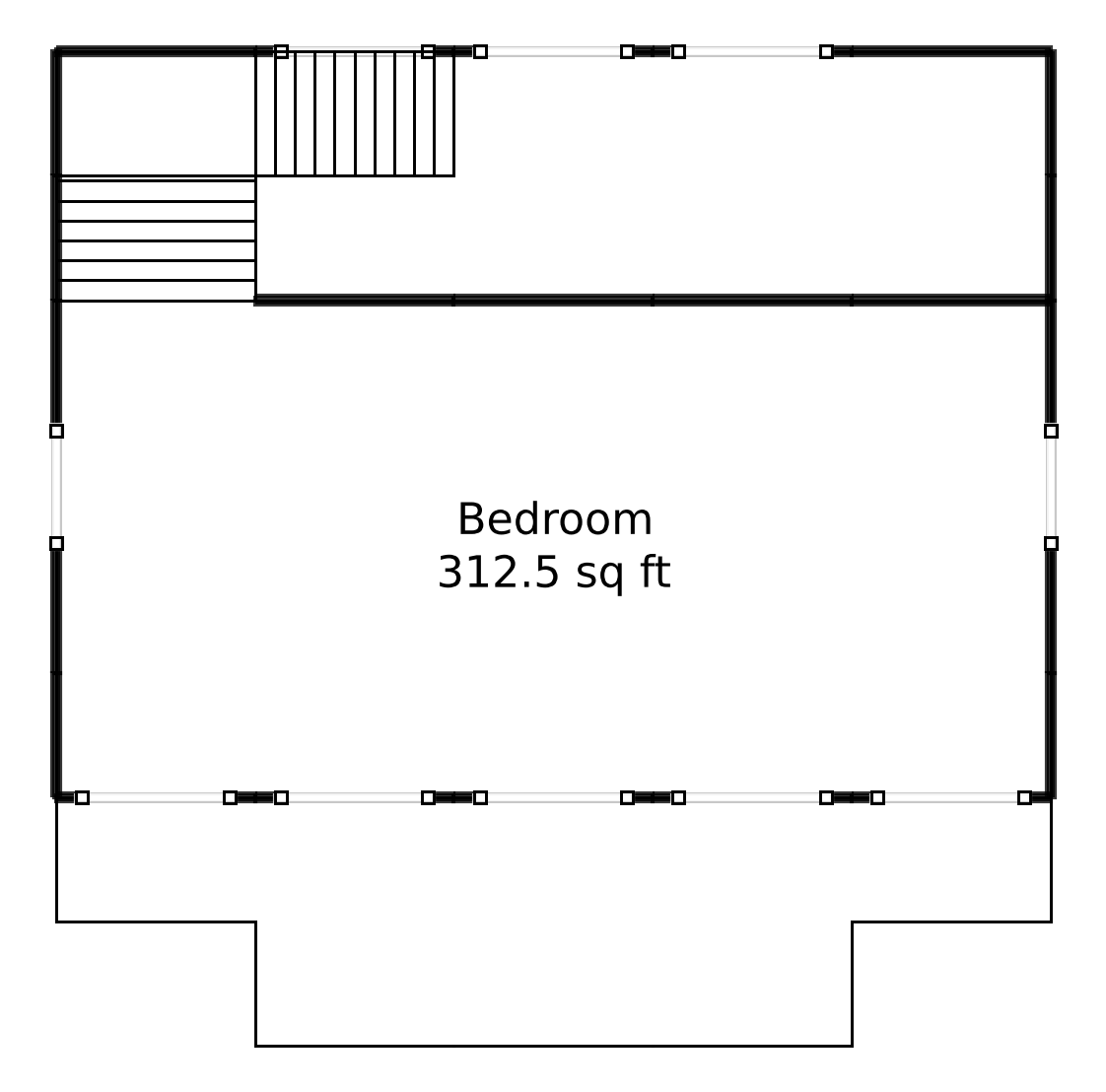
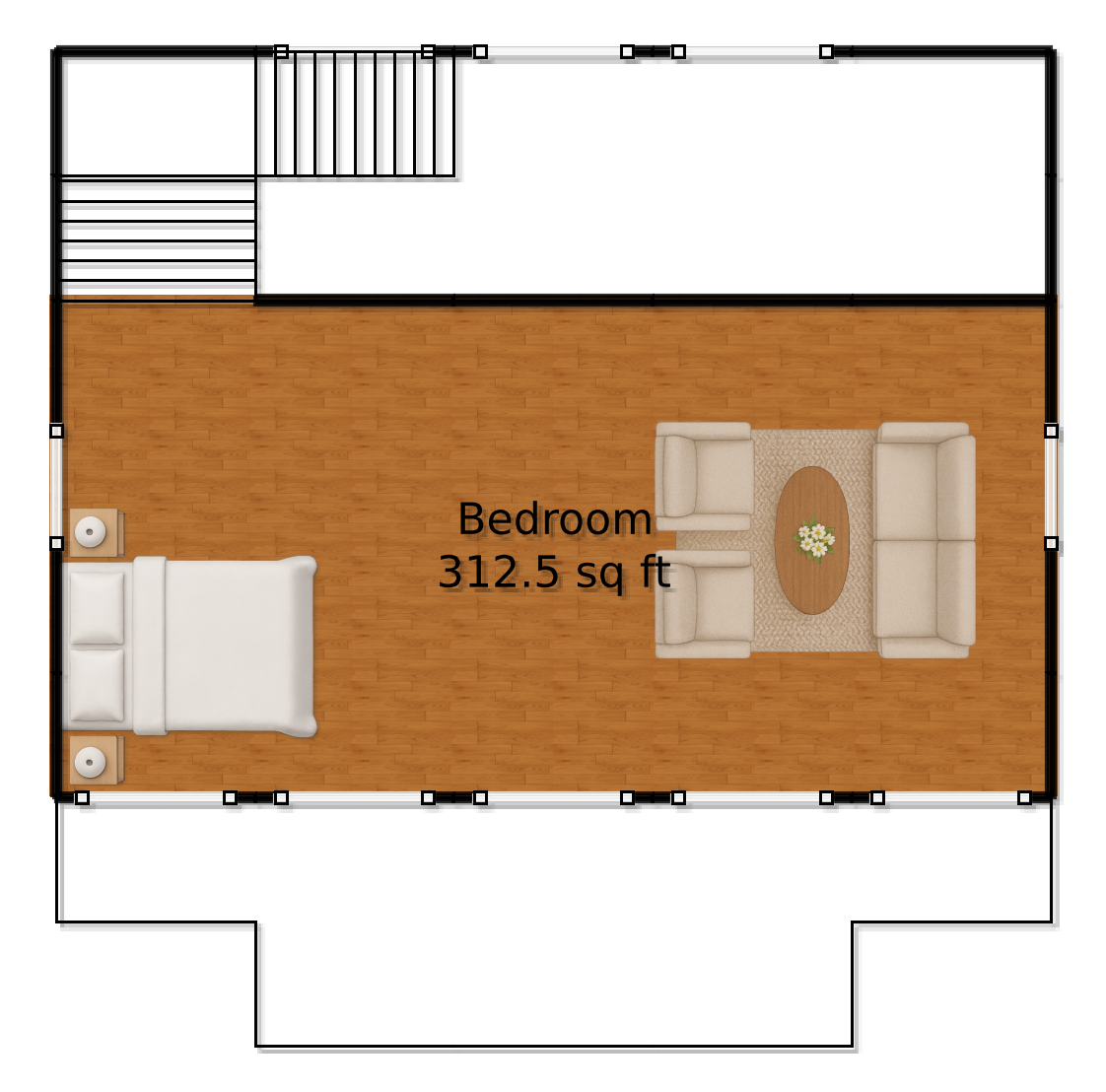
The upper floor is your personal retreat, featuring a 312.5 sq ft bedroom. It’s the place for dreams and maybe a pillow fight or two. The cozy setup invites relaxation and a great book with stunning lake views, or perhaps a nap after said book.
Table of Contents




