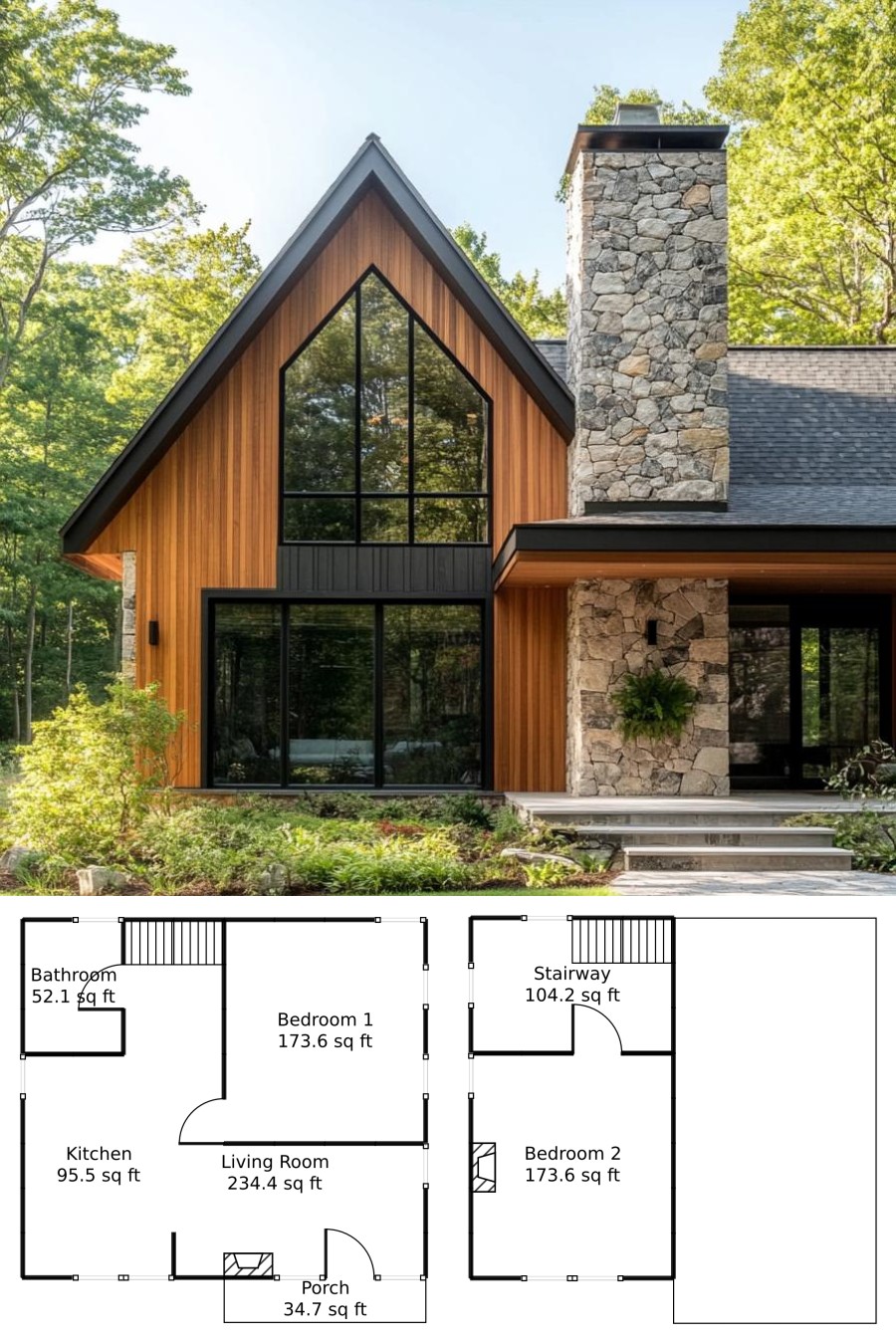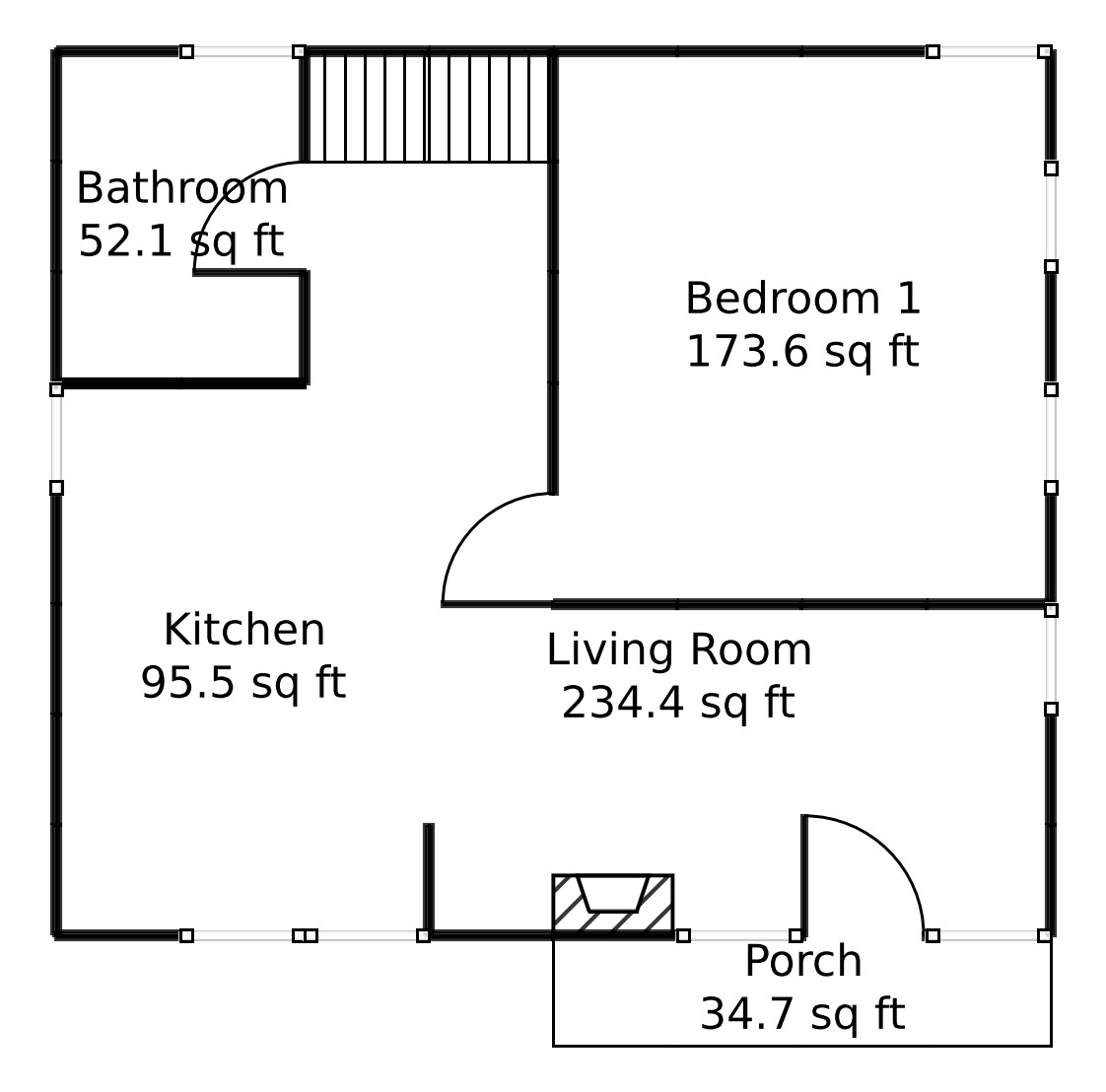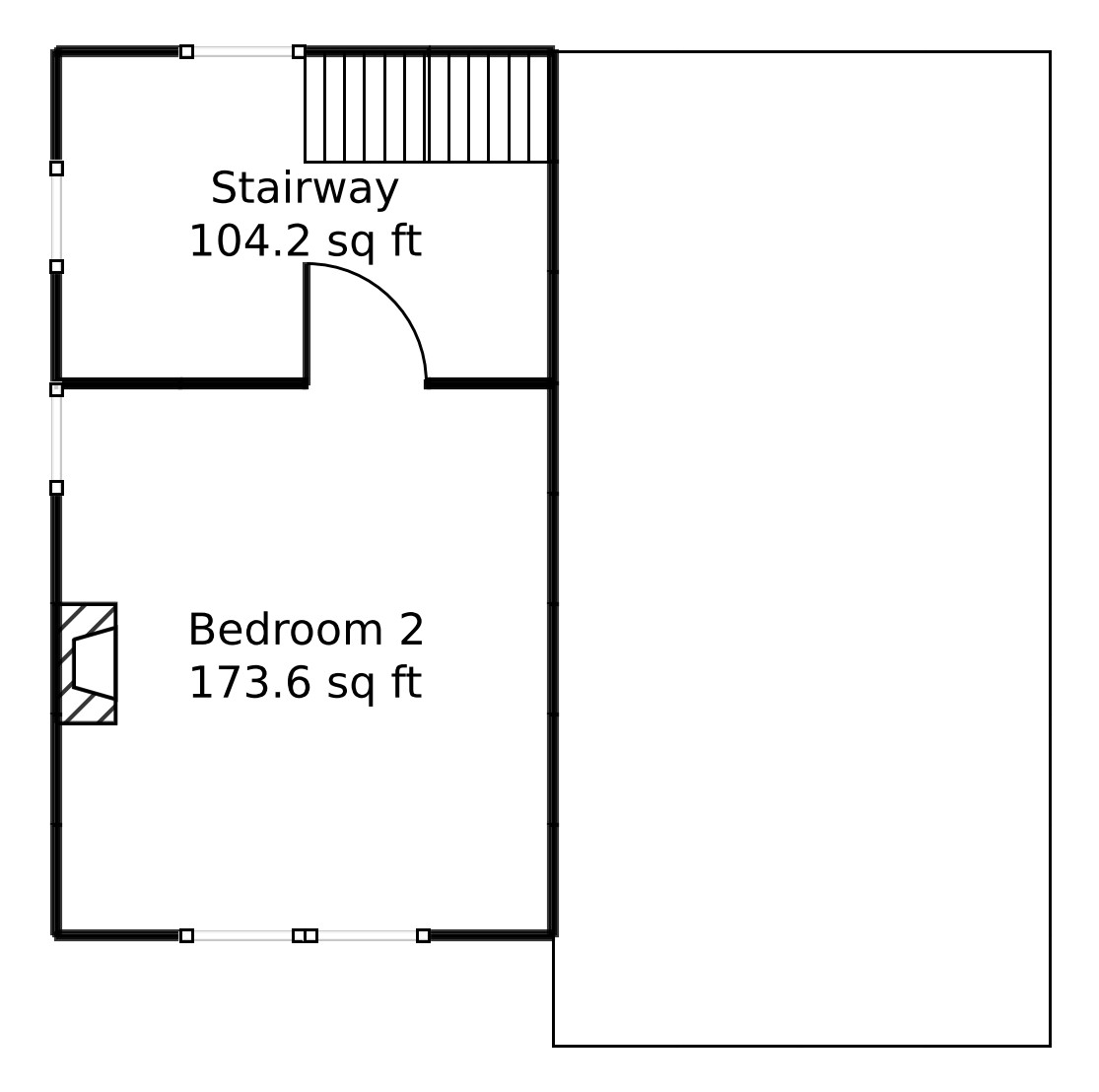Last updated on · ⓘ How we make our floor plans

Behold this stunning home design with its sharp angles and modern charm. The facade features elegant wood siding complemented by a robust stone chimney that extends its warmth to the heavens.
The expansive windows not only bring in floods of light but also offer a refreshing link to the great outdoors. Topped off with a sleek, slate-gray roof, this home screams classic yet contemporary.
These are floor plan drafts, waiting to leap off the page and into your reality. They’re available for download as printable PDFs. Save a tree, download wisely!
- Total Area: 868.1 sq ft
- Bedrooms: 2
- Bathrooms: 1
- Floors: 2
Main Floor

Welcome to the main floor, where action and relaxation find their perfect balance across 590.28 square feet. Step into the expansive Living Room spanning 234.38 square feet. Dance parties or family lounging – this space says “bring it on!”
The Kitchen, at 95.49 square feet, is your culinary corner, ready for gourmet creations or perhaps a creative attempt at cereal. It leads gracefully toward Bedroom 1, a cozy haven of 173.61 square feet that promises sweet dreams.
Keep clean and fresh in the tidy Bathroom with 52.08 square feet of shower-singing potential. And don’t forget the 34.72 square feet of Porch – the best place for sipping morning coffee and pondering life’s mysteries.
Upper Floor

Ascend to the Upper Floor, a quaint and quiet retreat of 277.78 square feet. The first thing to greet you, the Stairway, offers a grand 104.17 square feet of stepping fun.
Bedroom 2, a snug 173.61 square feet, is your personal cloud to drift on after a long day. After all, even dreamers need a good night’s rest!
Table of Contents




