Last updated on
Uncover practical ideas for designing A-frame ADU homes that maximize space, blend form and function, and offer architectural charm.
Eco-friendly A-frame Designs Featuring Solar Panels and Rainwater Harvesting
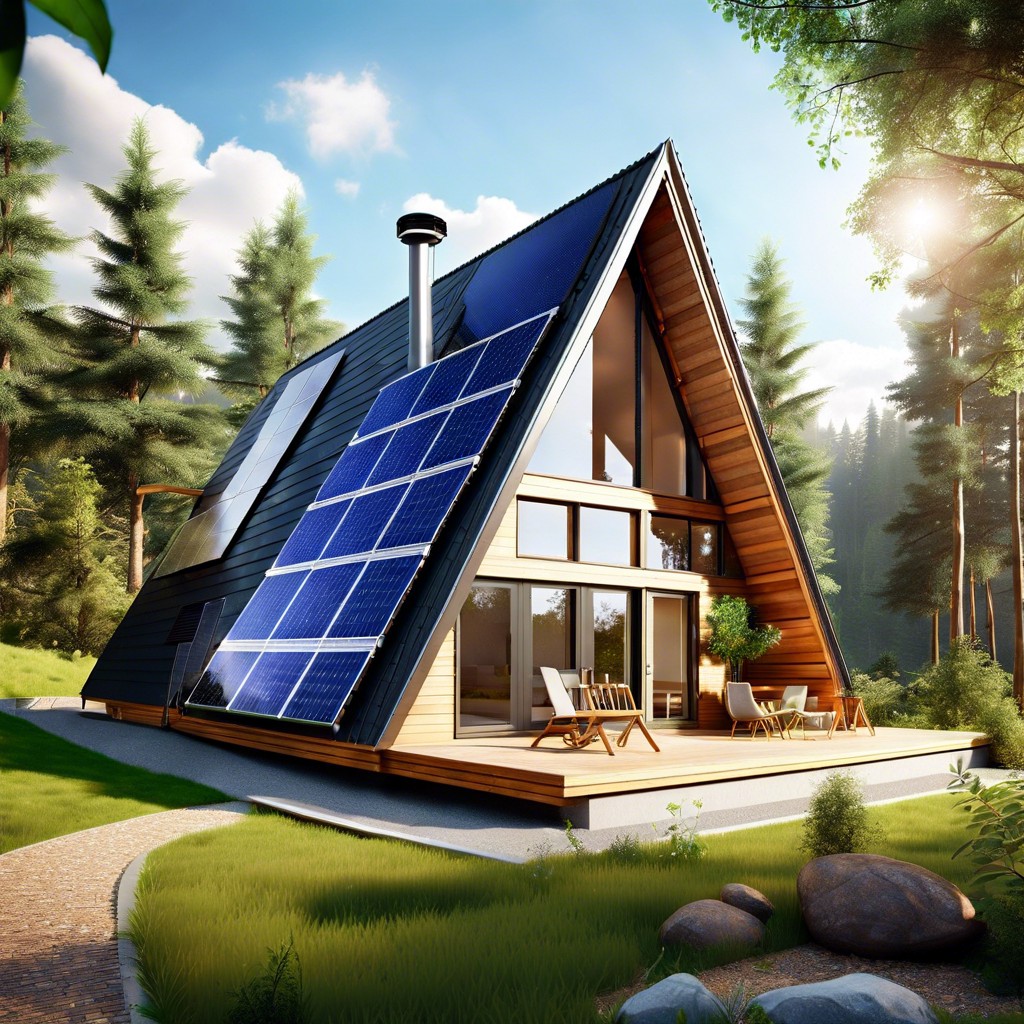
Integrating solar panels into the steep, sloping roofs of A-frame ADUs capitalizes on their natural inclination, providing an optimal angle for energy capture. This design choice pairs seamlessly with rainwater harvesting systems, which benefit from the roof’s geometry to channel and collect water efficiently. Together, these eco-friendlier features embrace sustainability, reducing reliance on the grid and minimizing the environmental footprint of the dwelling.
A-frame Additions for Expanding Living Spaces Vertically
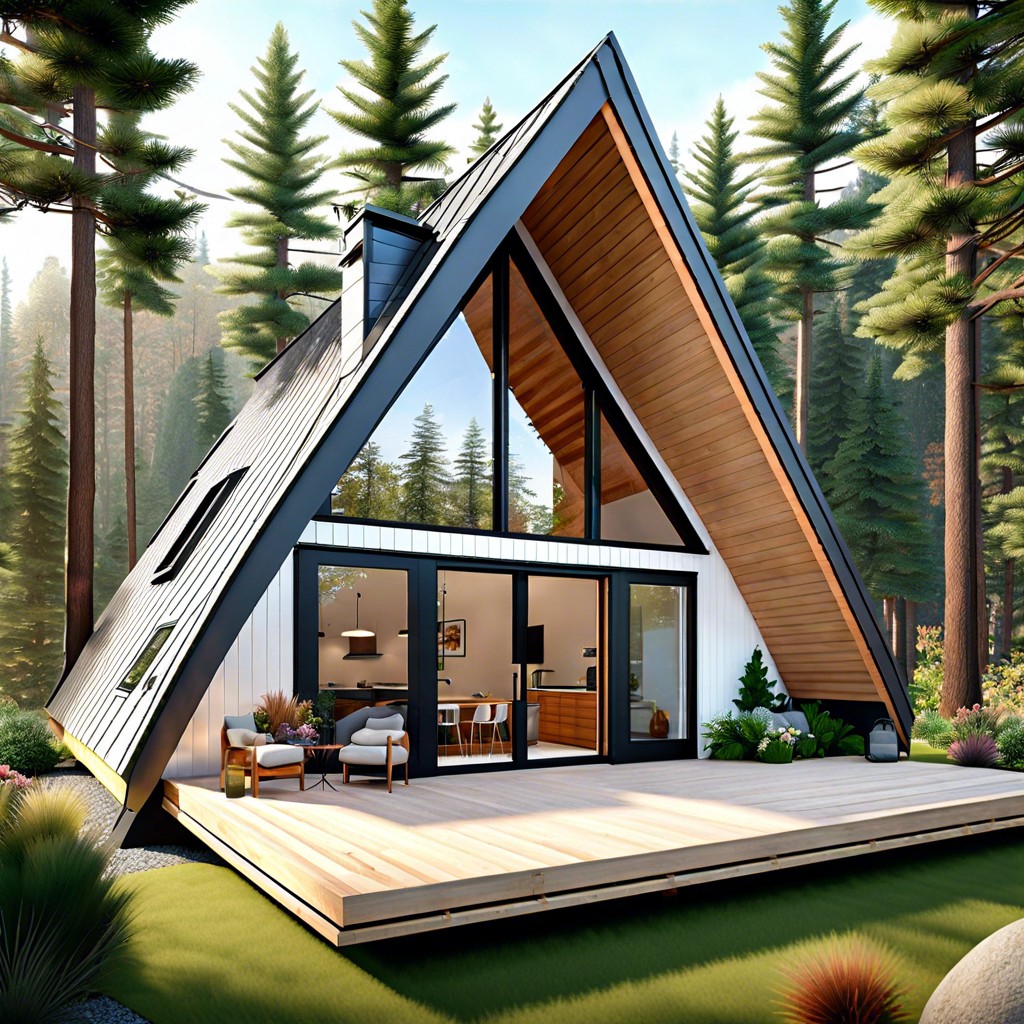
Maximizing vertical space, A-frame additions can seamlessly add a new dimension to existing structures, offering a distinctive loft area or second story. These pointed-shaped extensions often serve as bedrooms or home offices, capitalizing on the unique angles to create cozy nooks with character. By building upwards rather than outwards, homeowners preserve their footprint while gaining valuable living area.
Multi-unit A-frame Complexes for Communal Living
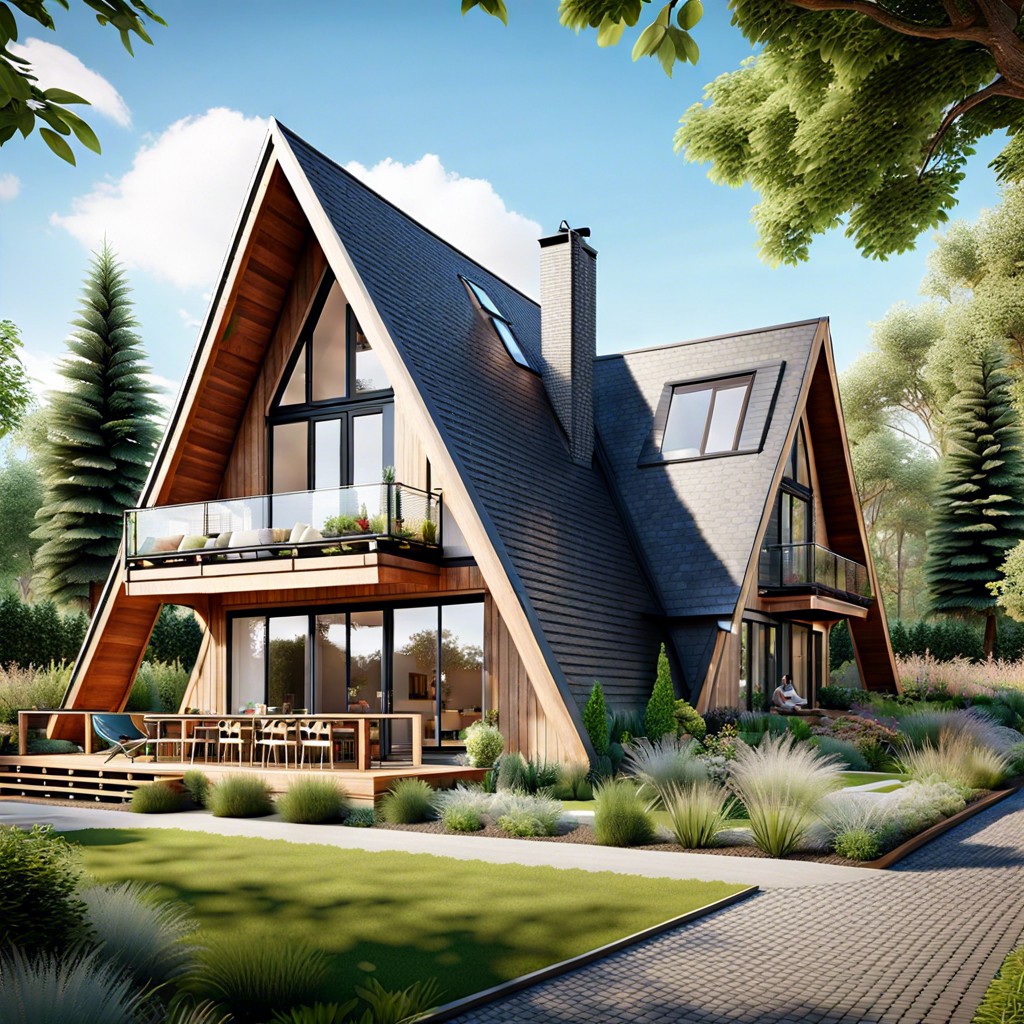
Multi-unit A-frame complexes cater to the growing trend of co-housing, blending private living quarters with shared amenities. The unique triangular structure of A-frames allows for the creation of communal areas like central courtyards or shared kitchens at the heart of the complex. These complexes promote a sense of community while providing the privacy and coziness inherent to A-frame design.
A-frame Homes With Rooftop Gardens or Green Roofs
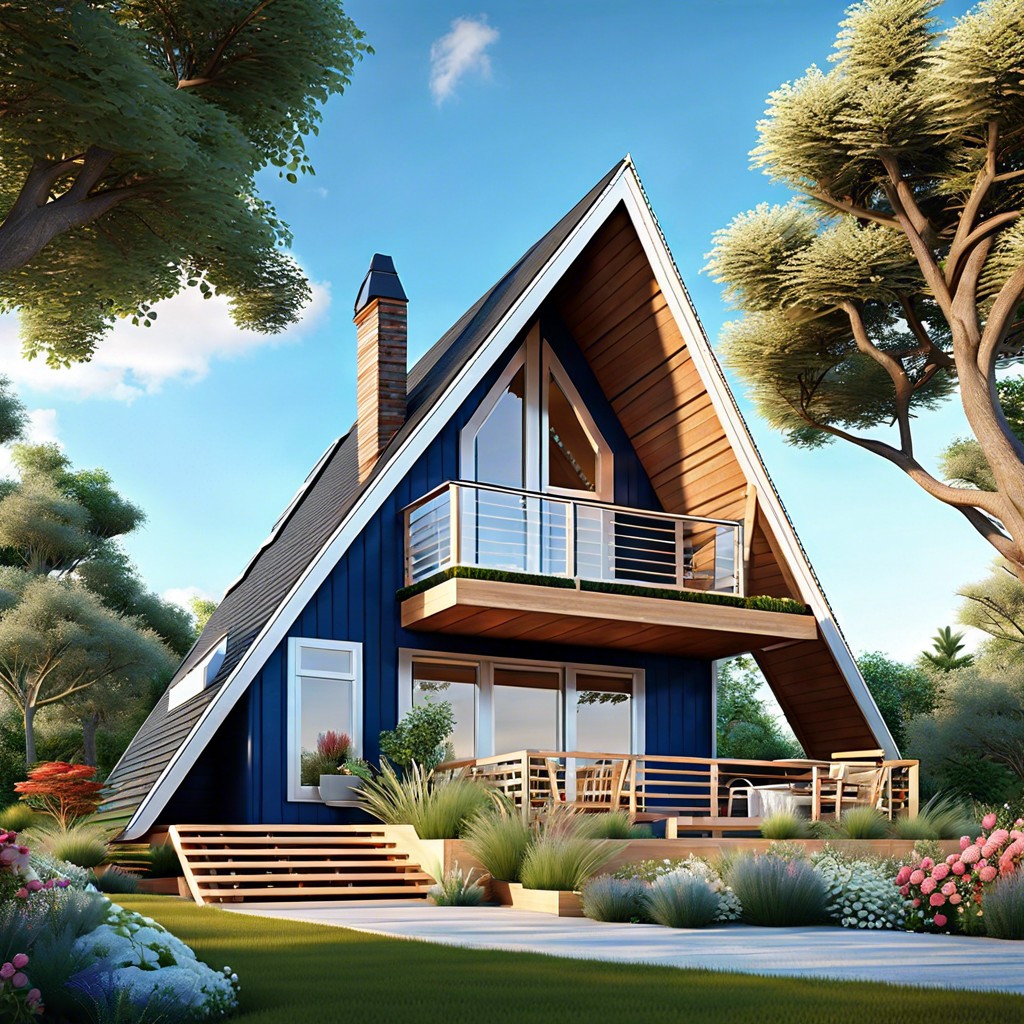
Incorporating a rooftop garden on an A-frame ADU transforms the angular space into a lush, green oasis, augmenting both aesthetics and insulation. This green roof concept not only adds a charming visual element but also enhances the dwelling’s energy efficiency by providing natural cooling. Additionally, a rooftop garden offers residents a private, serene retreat for gardening or relaxation, amplifying the utility of the A-frame’s compact footprint.
A-frame Designs With Foldable or Retractable Walls for Indoor/outdoor Living
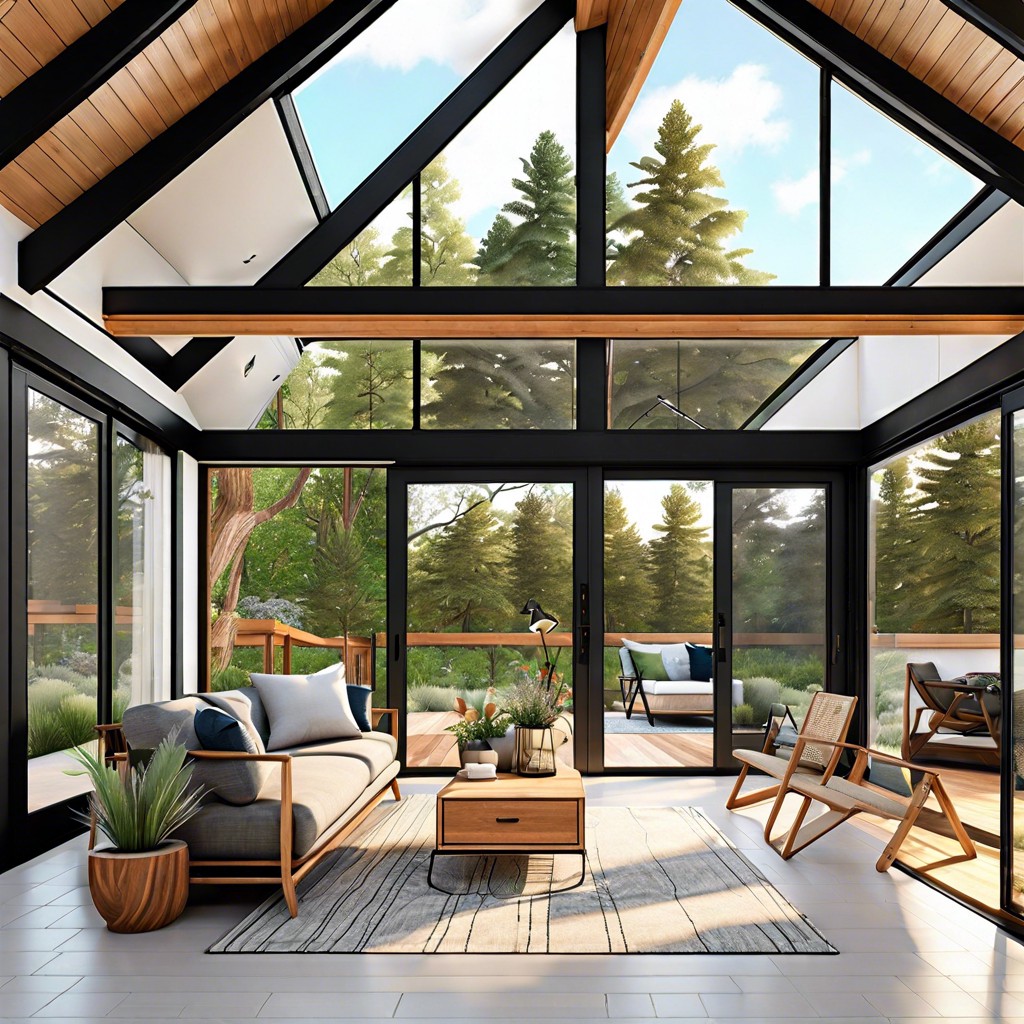
By incorporating foldable or retractable walls into an A-frame ADU, you cultivate a seamless transition between interior comfort and the natural environment. This design feature embraces versatility, allowing residents to adapt the living space to changing weather conditions or for entertaining purposes. The result is a home that expands spatial perception, blurring the lines between indoor coziness and outdoor expansiveness.
Smart-home Integrated A-frame Homes
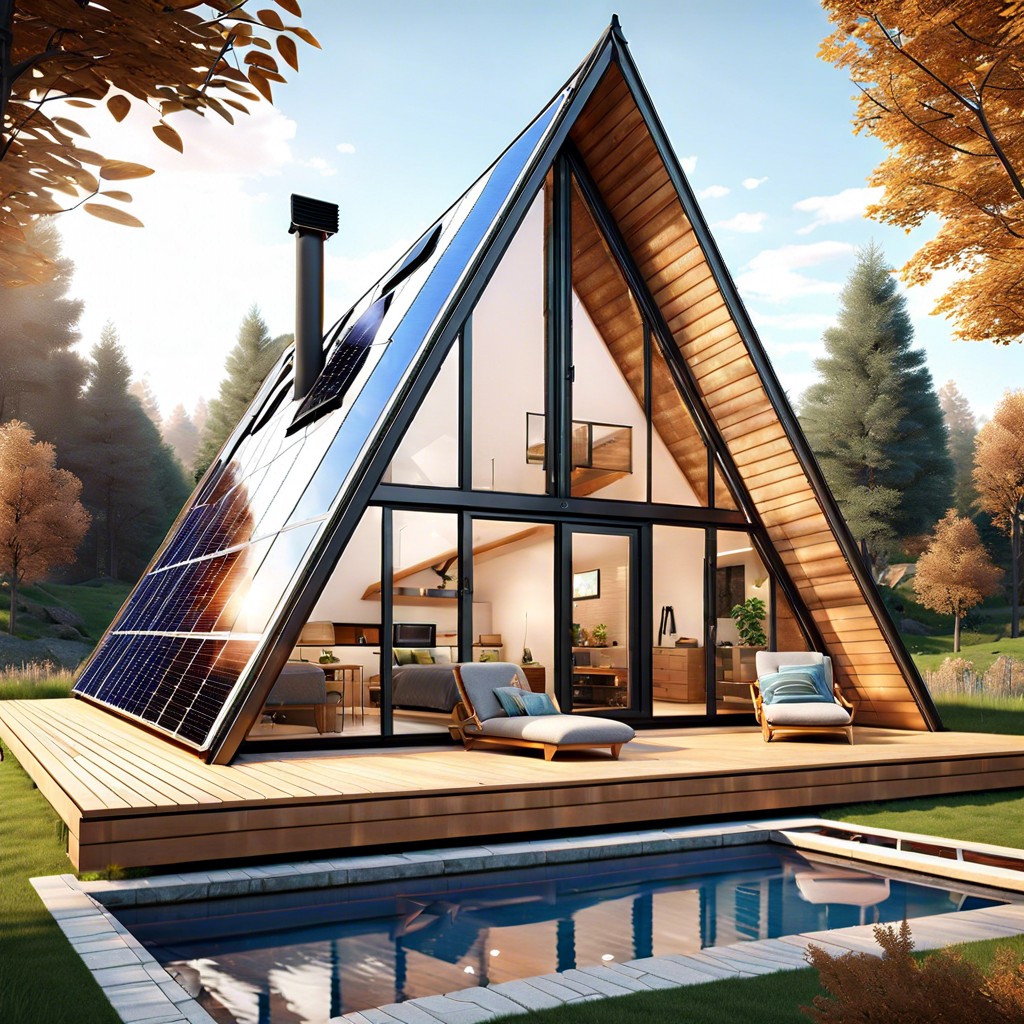
Smart-home technology melds seamlessly with the geometric simplicity of A-frames, offering homeowners the convenience of voice or device-activated climate control, lighting, and security. These intuitive systems can be programmed to maximize energy efficiency, adjusting to the distinct angles and surfaces unique to A-frame structures. The integration of such innovations allows for a harmonious balance between the rustic charm of A-frame architecture and the modern lifestyle facilitated by connected devices.
A-frame Cabins With Mezzanine Bedrooms to Maximize Space
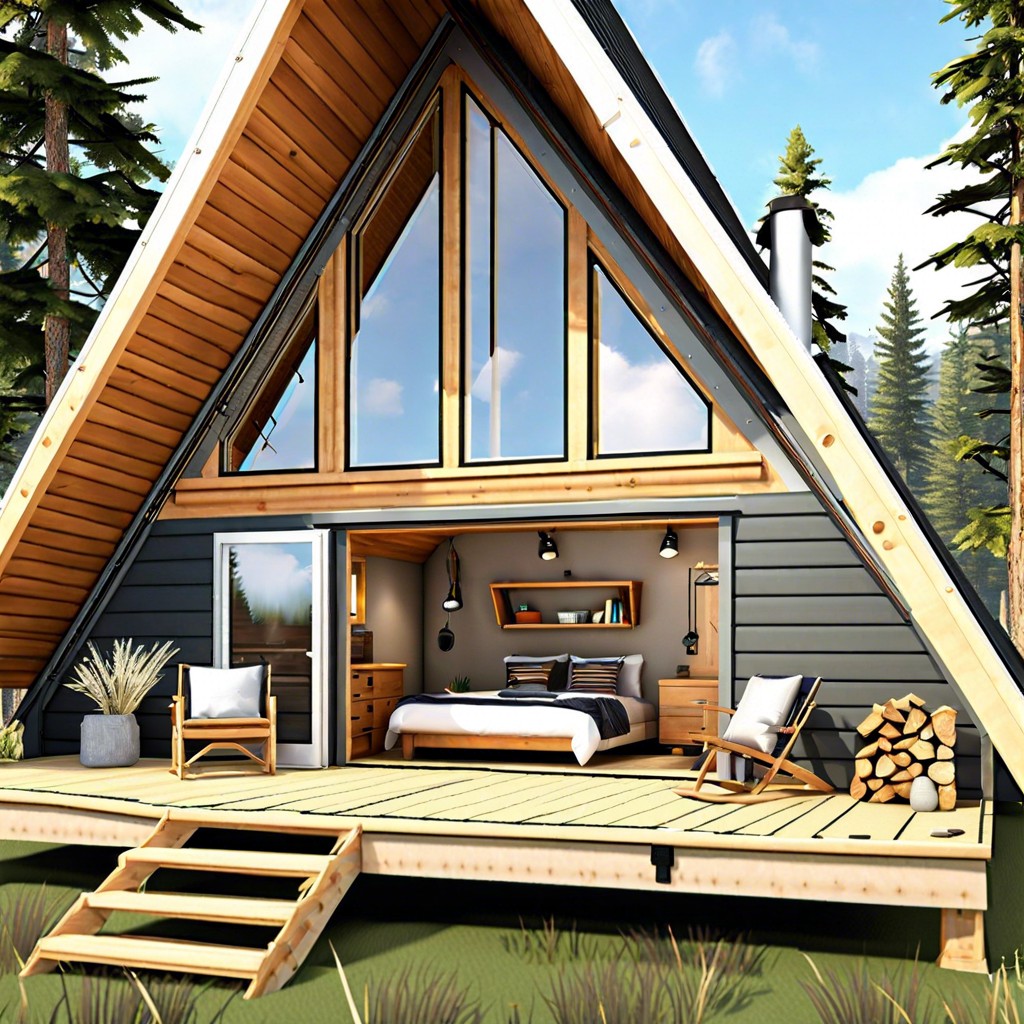
The mezzanine bedroom in an A-frame cabin cleverly utilizes the space beneath the apex for sleeping quarters, leaving the lower area more open for living and dining. This tiered approach to design allows for high ceilings in the common areas while providing cozy, secluded sleeping spaces. Strategic placement of windows on the mezzanine level ensures privacy without sacrificing natural light.
Narrow Lot A-frame Solutions for Urban Infill
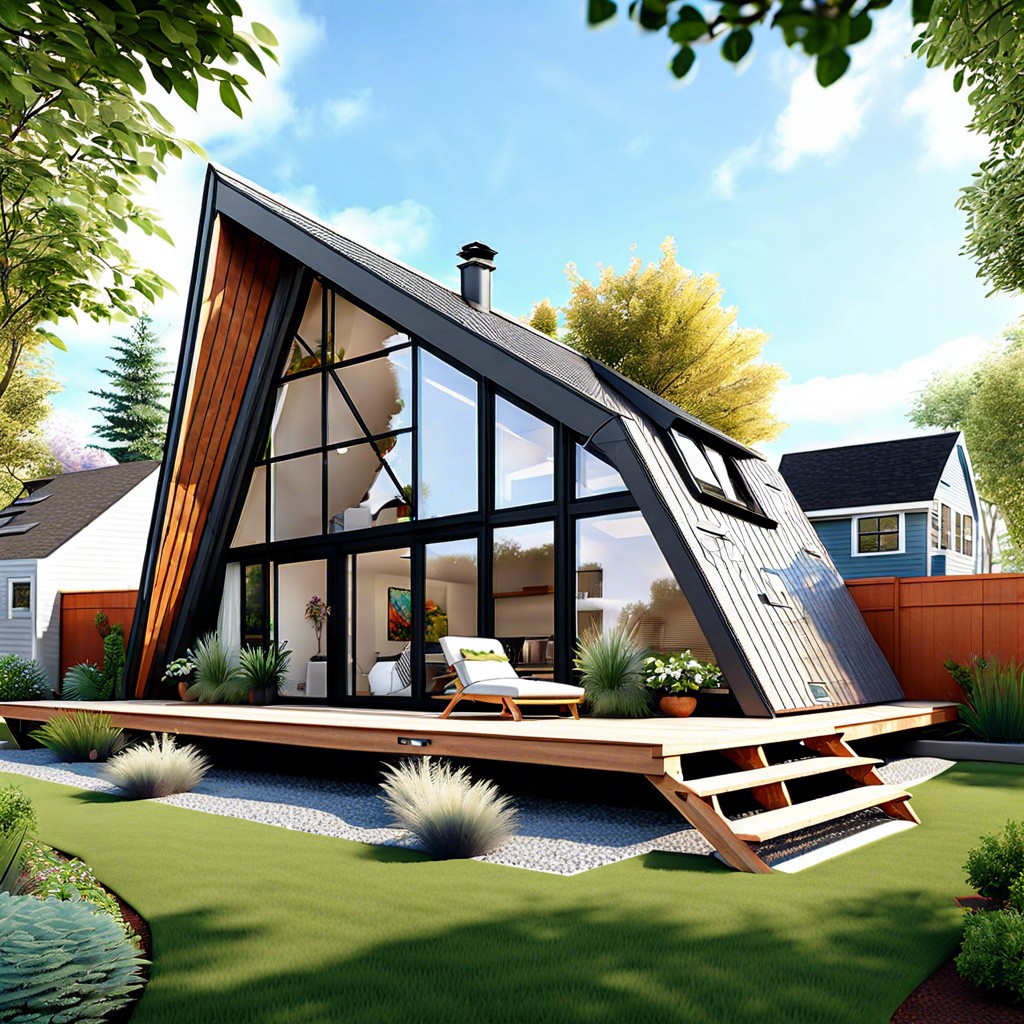
Maximizing space in tight urban settings, these A-frames tuck seamlessly into slender lots, often overlooked by traditional builders. Their unique triangular shape allows for a smaller footprint at ground level while still providing ample living space above. Cleverly designed, such houses integrate well with existing neighborhood aesthetics, providing density without sacrificing character.
A-frame Designs That Maximize Passive Solar Heating and Cooling
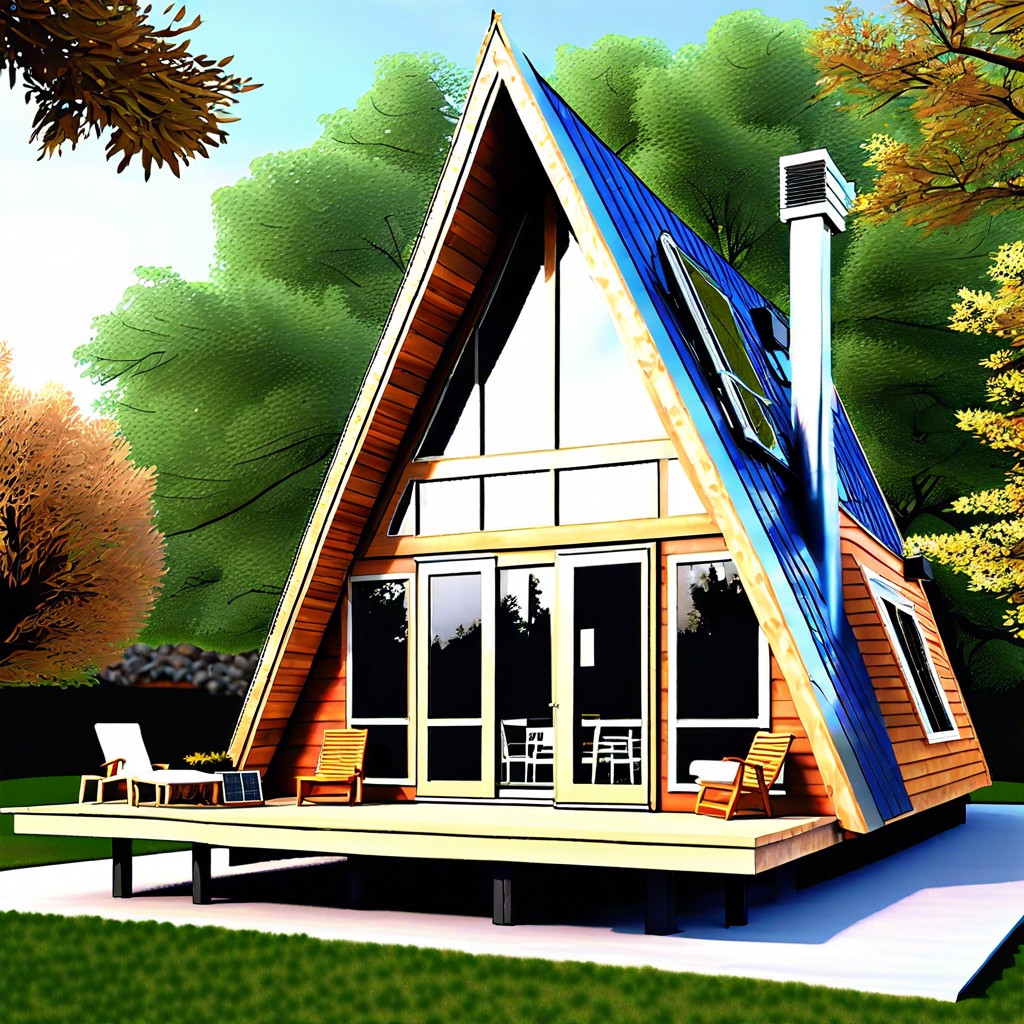
Strategically placed large windows on the south-facing side of A-frame ADUs harness sunlight for warming the interior during colder months. Overhangs are designed to shade these windows in the summer, reducing the need for air conditioning. The high-peak roof and thermal mass materials within walls and floors aid in maintaining a steady indoor temperature year-round.
Off-the-grid A-frame Setups With Composting Toilets and Solar Cookers
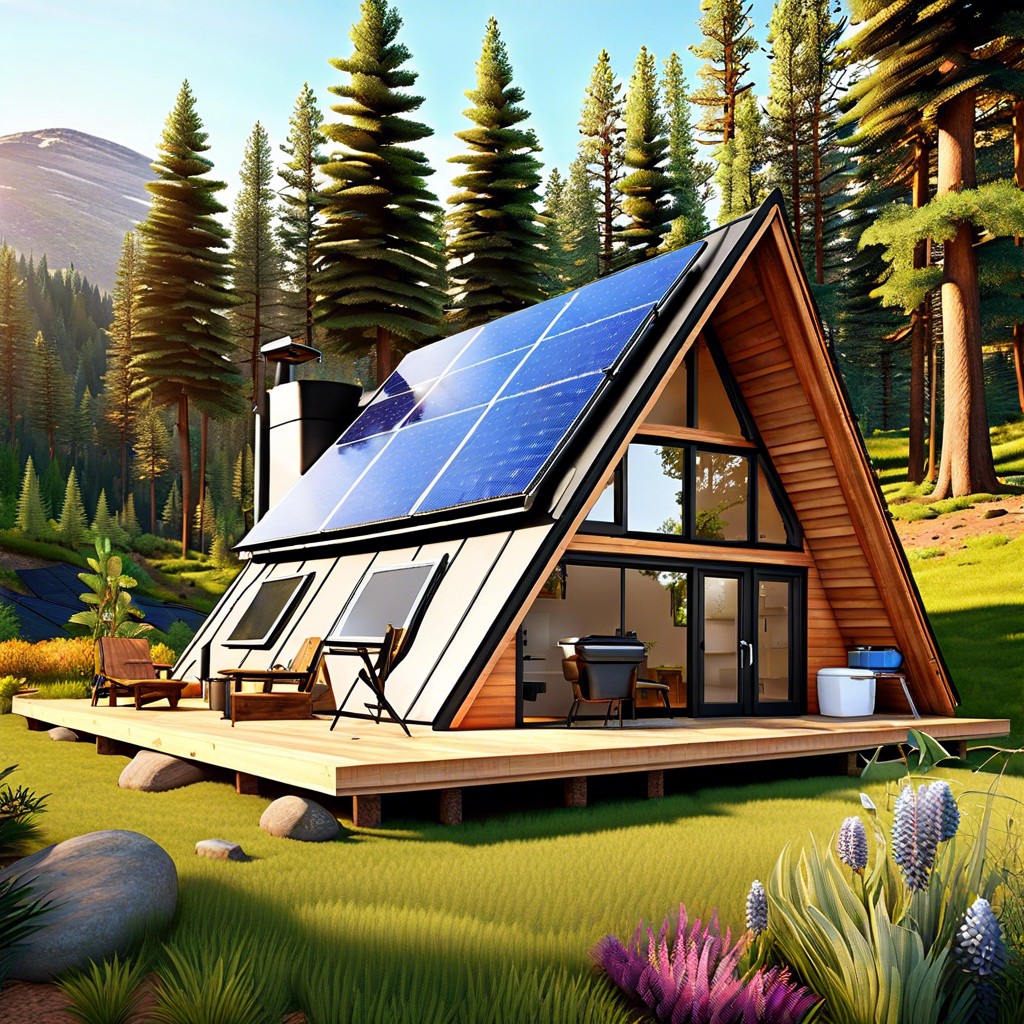
Embedding sustainability into the very heart of an Accessory Dwelling Unit (ADU), composting toilets are a key feature that minimize water usage and reduce waste. The integration of solar cookers harnesses the power of the sun for energy-efficient cooking, eliminating the need for conventional energy sources. These eco-conscious choices contribute significantly to the self-sufficiency of A-frame ADUs, allowing for a reduced environmental footprint while maintaining modern comforts.
A-frame Homes With Built-in Storage Solutions in Stairs or Furniture
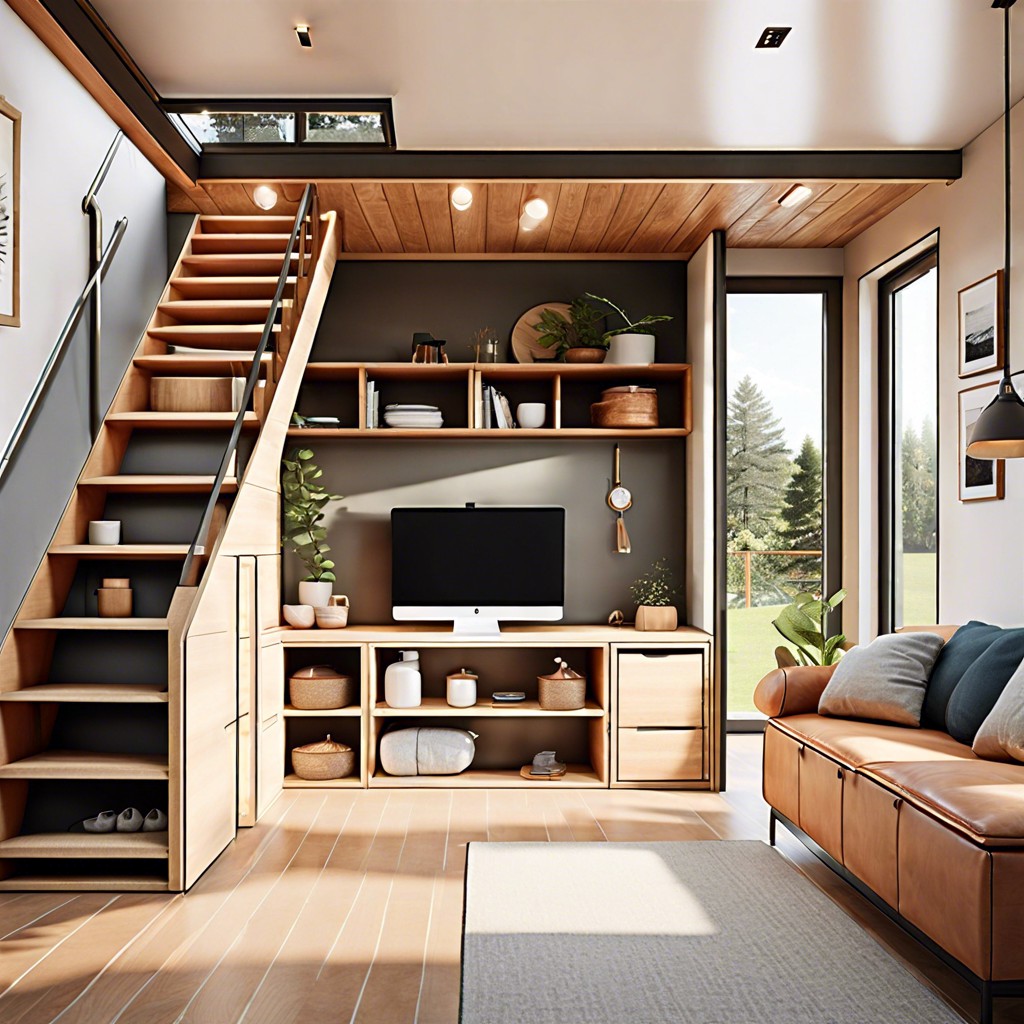
Maximizing utility in limited square footage, A-frame ADUs can integrate storage directly into staircase designs, offering clever hideaways for items beneath each step. Space-saving furniture, such as built-in benches with under-seat compartments or convertible tables, merges functionality with style, keeping the interior uncluttered. These ingenious solutions maintain the A-frame’s aesthetic while enhancing livability, turning every inch into a dual-purpose gem.
A-frame Constructions Using Repurposed or Recycled Materials
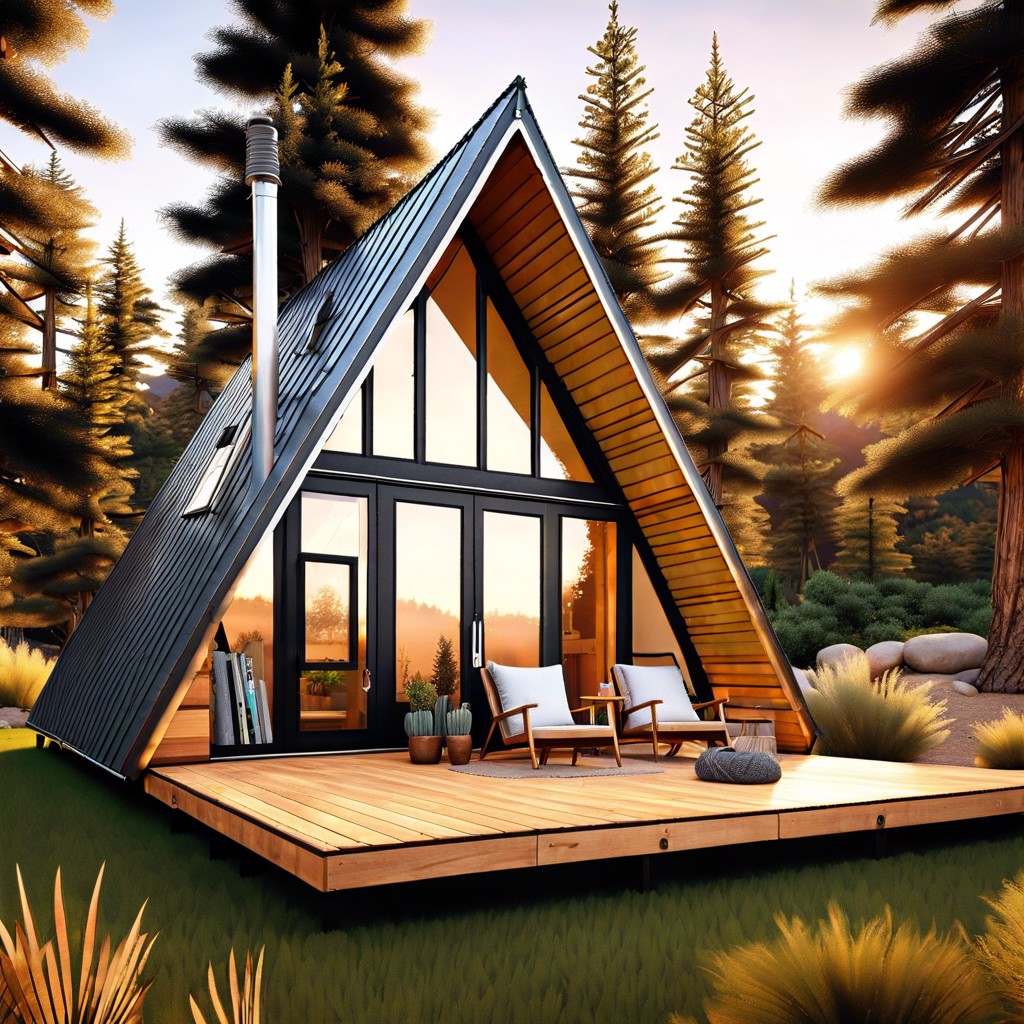
Utilizing repurposed materials such as reclaimed wood or metal gives A-frame ADUs a unique, rustic charm while promoting sustainability. These structures often feature creative uses of space, incorporating salvaged windows and doors that add character and reduce waste. The ecological footprint of these ADUs is lowered significantly, appealing to homeowners invested in environmentally conscious living.
Disaster-resistant A-frame Structures With Reinforced Framing
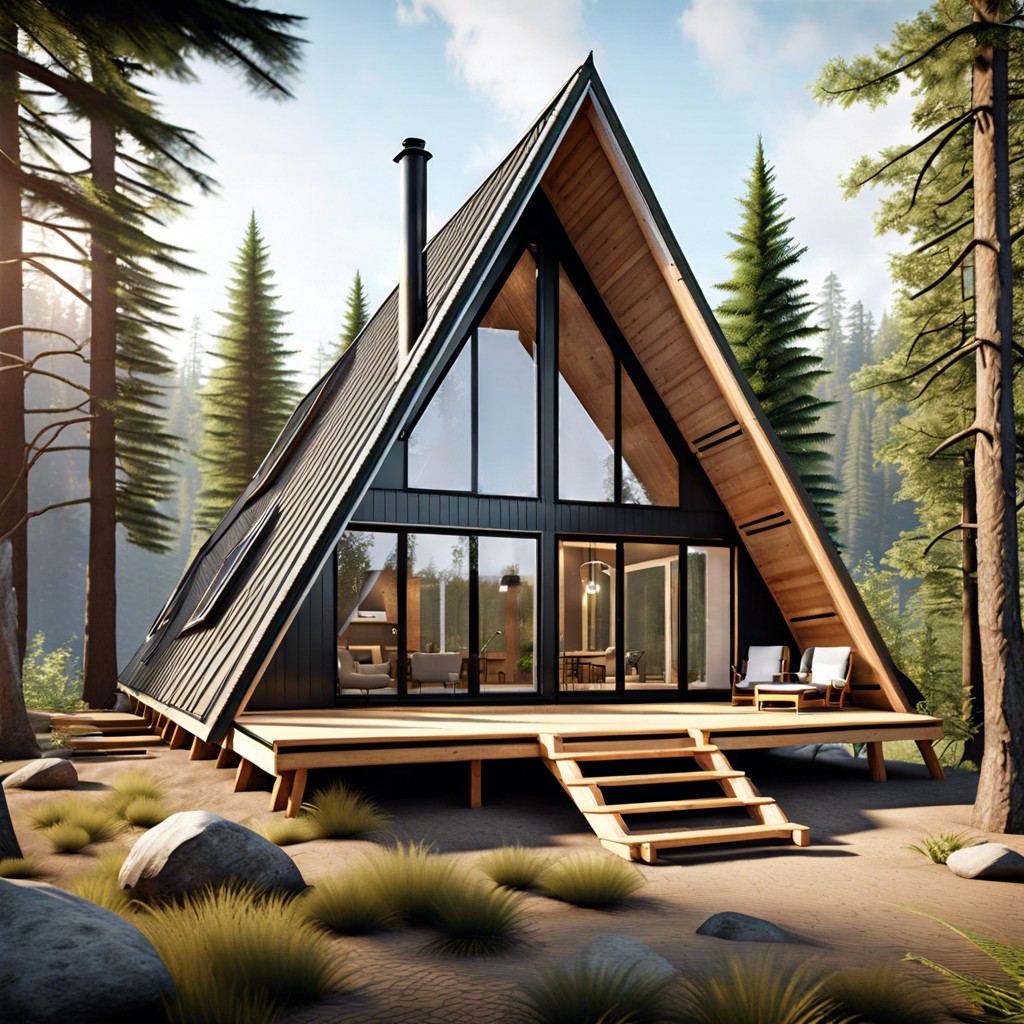
To bolster resistance against natural disasters, A-frames can incorporate specialized engineering techniques such as shear walls and cross bracing. Innovations in frame materials, including steel and engineered lumber, enhance the sturdiness of these iconic triangular structures. Strategically placed, these reinforcements ensure A-frames are not only aesthetically pleasing but also remain safe havens in the face of environmental adversities.
A-frame Homes With Large Floor-to-ceiling Windows for Natural Light
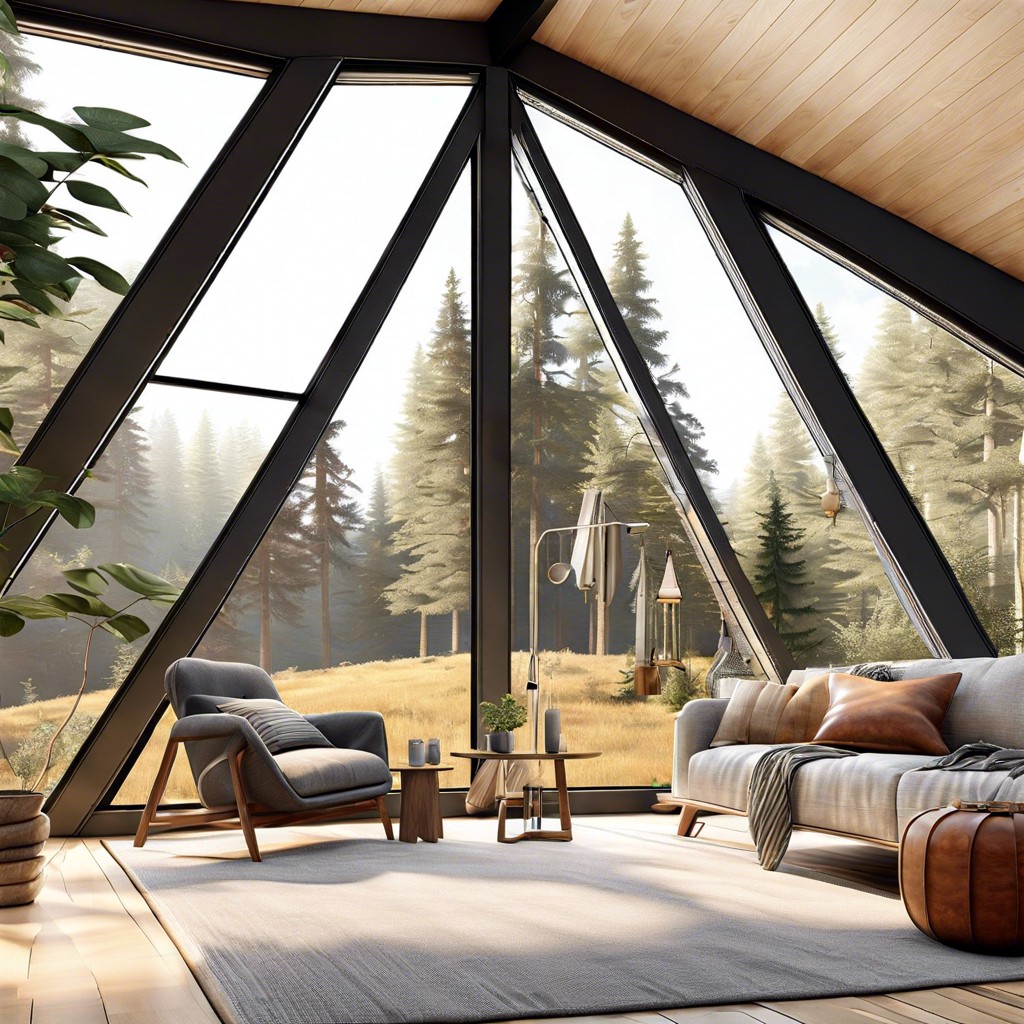
Large floor-to-ceiling windows in A-frame ADUs serve as a stunning visual centerpiece while flooding the interior with natural light, reducing the need for artificial illumination during the day. These expansive windows also highlight the unique geometric lines of the A-frame, creating a seamless integration between the indoor and outdoor environments. By harnessing the warmth of the sun, they can also contribute to the thermal efficiency of the home, aiding in passive heating.
Compact A-frame Kits Designed for Easy DIY Assembly
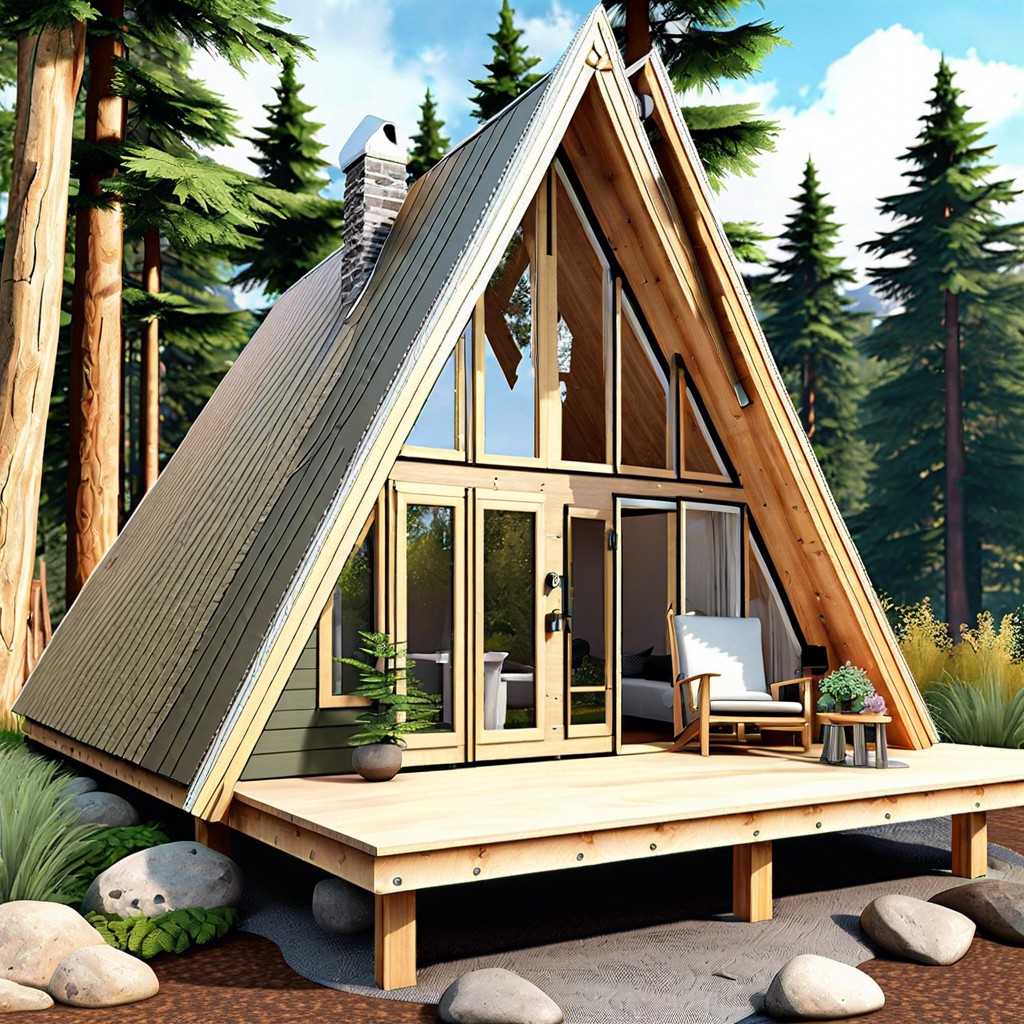
Compact A-frame kits provide homeowners with a practical solution to constructing an ADU with a limited footprint. These kits often include pre-cut materials and an easy-to-follow plan, simplifying the building process for DIY enthusiasts. Their efficient design allows for rapid assembly, ensuring that additional living space can be added to a property in a timely and cost-effective manner.
Ideas Elsewhere
- https://www.houseplans.net/aframe-house-plans/
- https://www.architecturaldesigns.com/house-plans/styles/a-frame
- https://www.homedit.com/a-frame-house/
- https://denoutdoors.com/collections/aframe-house-plans
- https://avrame.com/
Table of Contents




