Last updated on · ⓘ How we make our floor plans
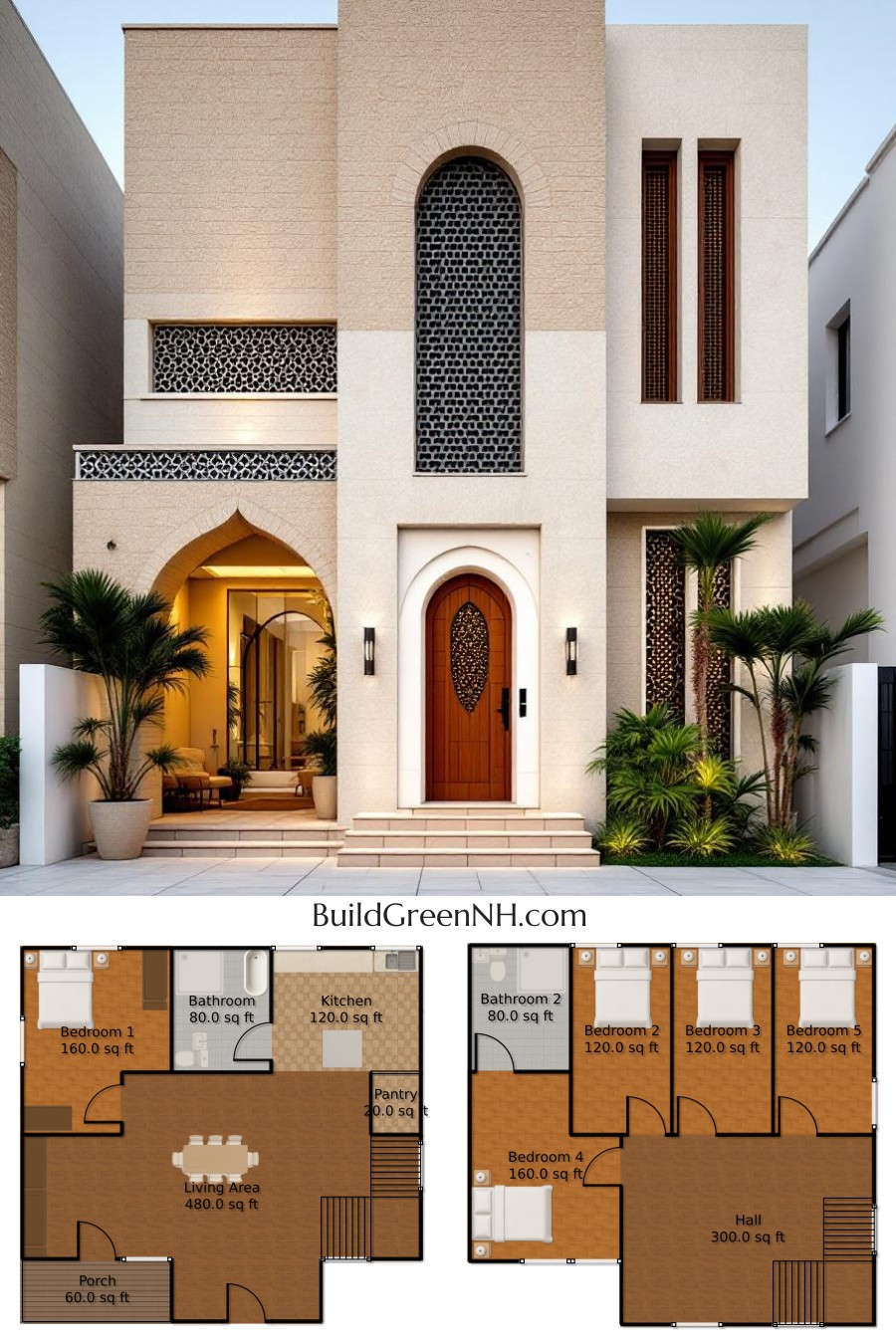
The house features a modern facade with a touch of elegance, highlighted by its smooth, stone-like siding materials. The architecture embraces simplicity yet exudes sophistication, with a grand, arched entrance that warmly invites visitors.
A flat roof crowns the structure, adding an air of contemporary charm you’re likely to brag about to your neighbors.
Below are drafts of the house’s intriguing floor plans. They’re perfect for admiring at your leisure or using to make your dream home a reality—now available for download as printable PDFs!
- Total Area: 1820 sq ft
- Bedrooms: 5
- Bathrooms: 2
- Floors: 2
Main Floor
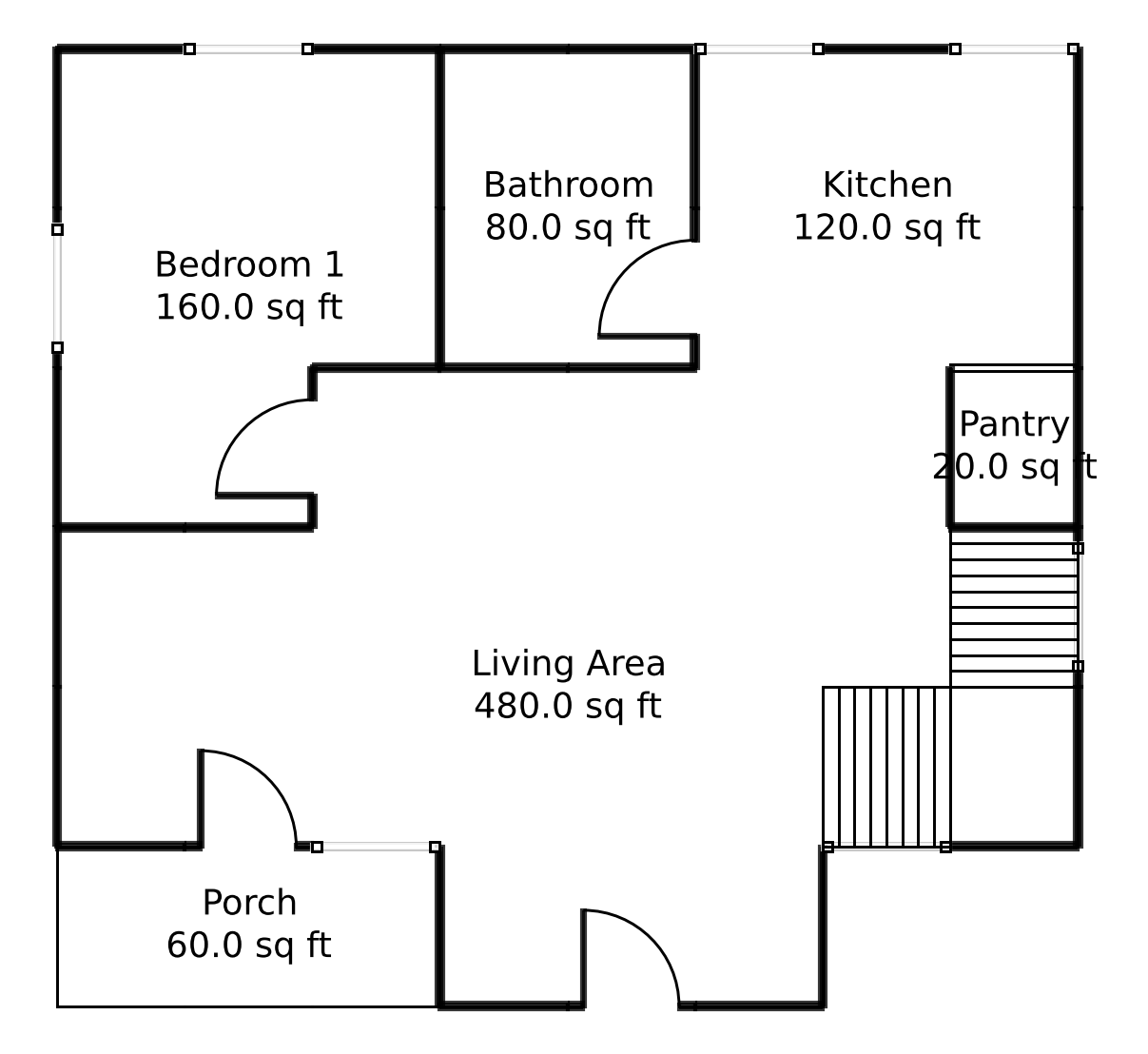
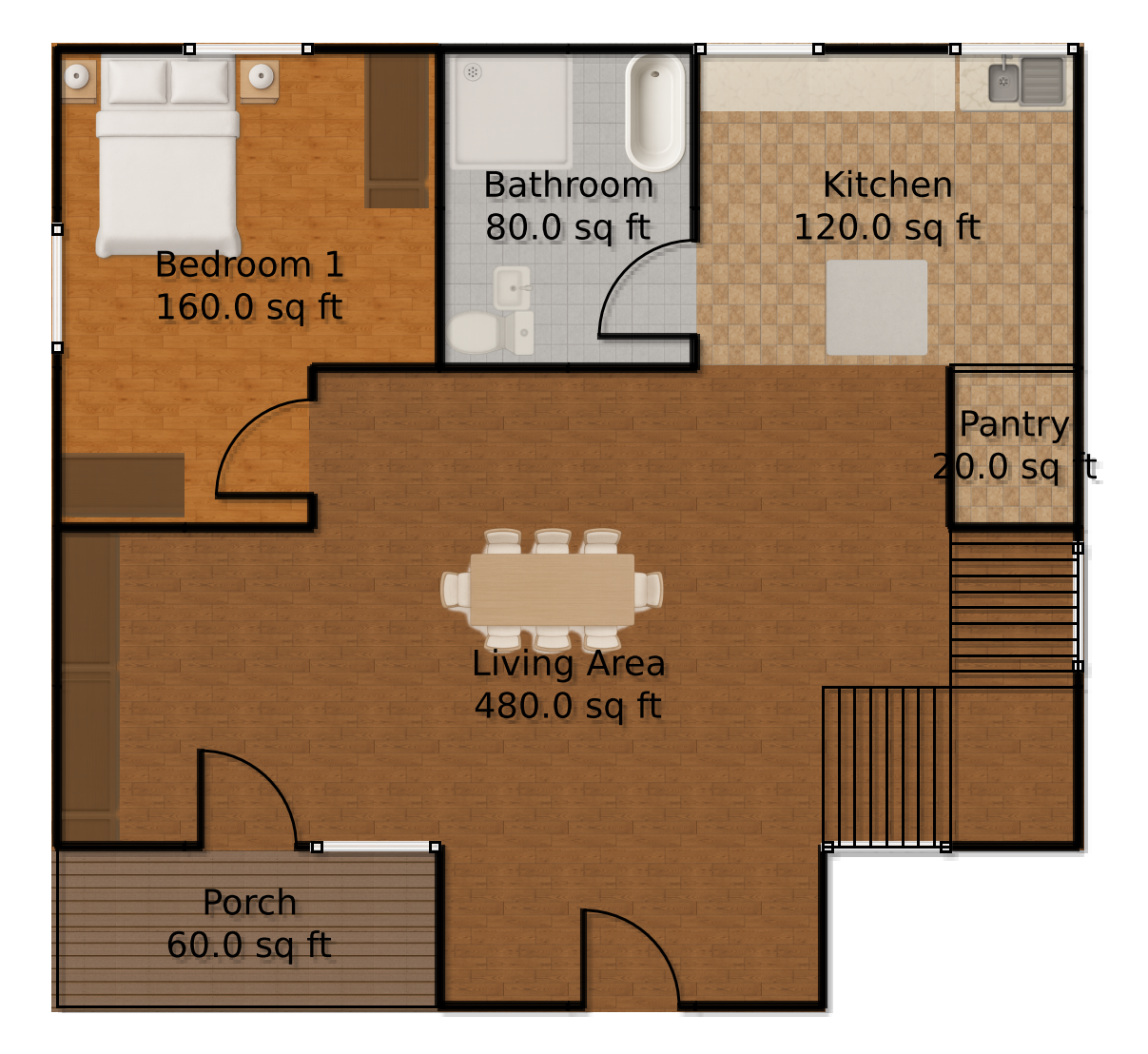
The main floor covers 920 sq ft of superb living space. Picture yourself lounging in a spacious living area of 480 sq ft—enough room for a game of Twister if you’re feeling adventurous.
A well-appointed kitchen of 120 sq ft awaits culinary creativity, while Bedroom 1 offers a cozy retreat within 160 sq ft.
Freshen up in the 80 sq ft bathroom before stepping onto the 60 sq ft porch, perfect for pondering life’s mysteries or just watching the world go by.
A compact 20 sq ft pantry neatly stores essentials and secret snack stashes.
Upper Floor
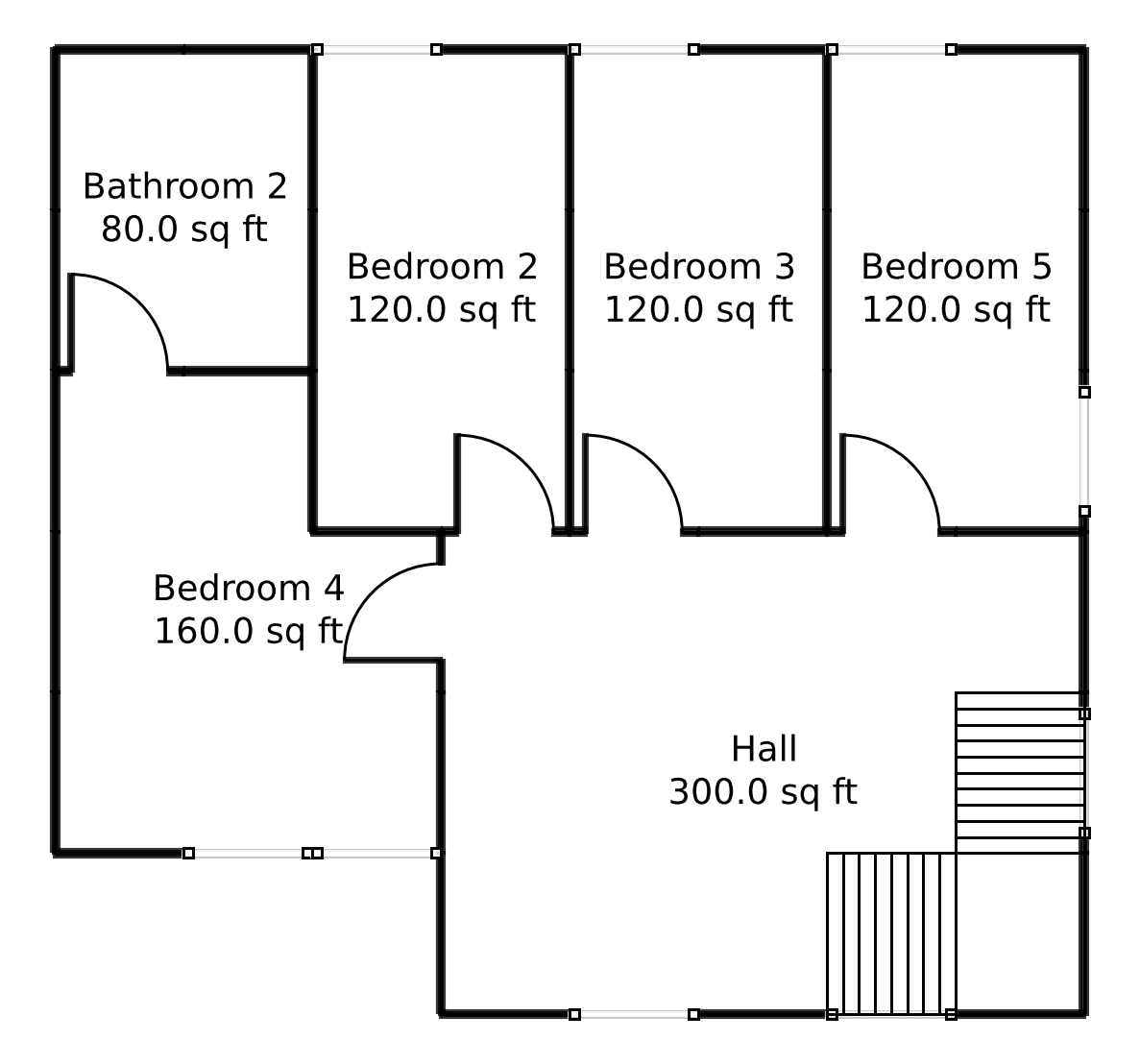
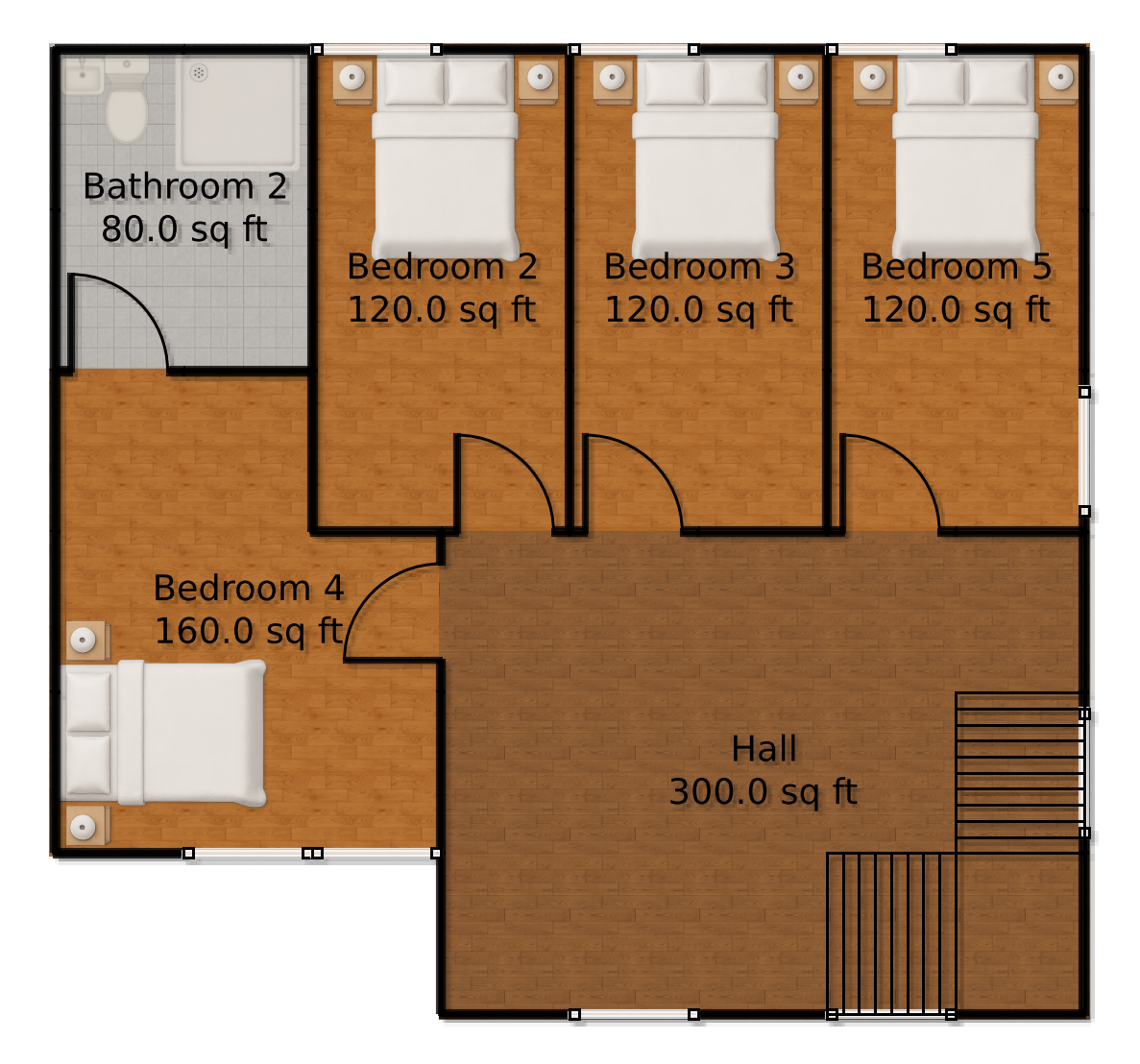
The upper floor boasts a 900 sq ft wonderland. Bedroom 2 (120 sq ft) and Bedroom 3 (120 sq ft) provide personal sanctuaries. A 300 sq ft hall connects the spaces, ideal for spontaneous dance parties.
Another bathroom, matching the main floor’s at 80 sq ft, ensures no waiting lines in the morning.
Bedroom 4 (160 sq ft) and Bedroom 5 (120 sq ft) offer additional cozy chambers, while the zero sq ft balcony might be more conceptual than practical—perfect for imaginary sunbathing.
Table of Contents




