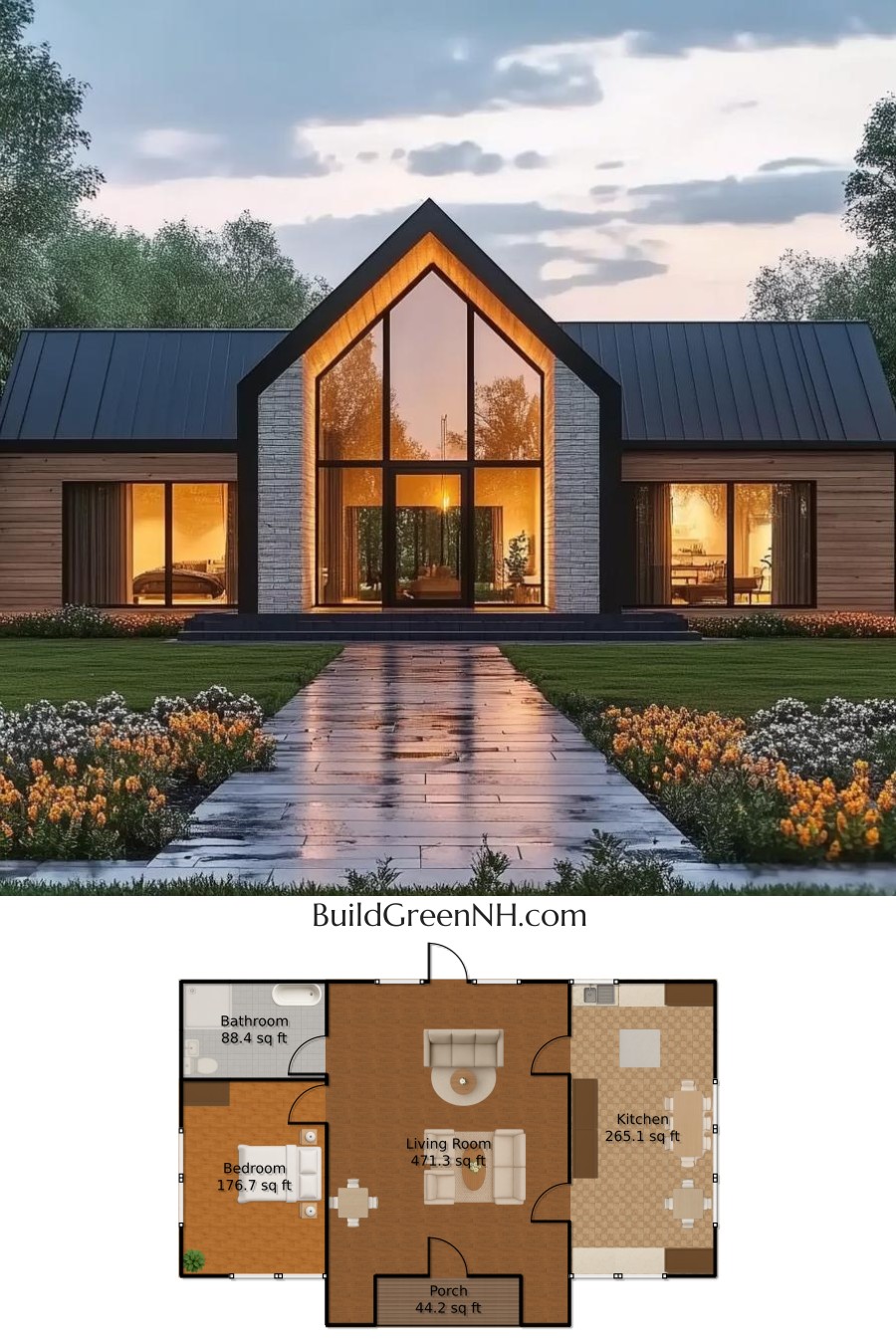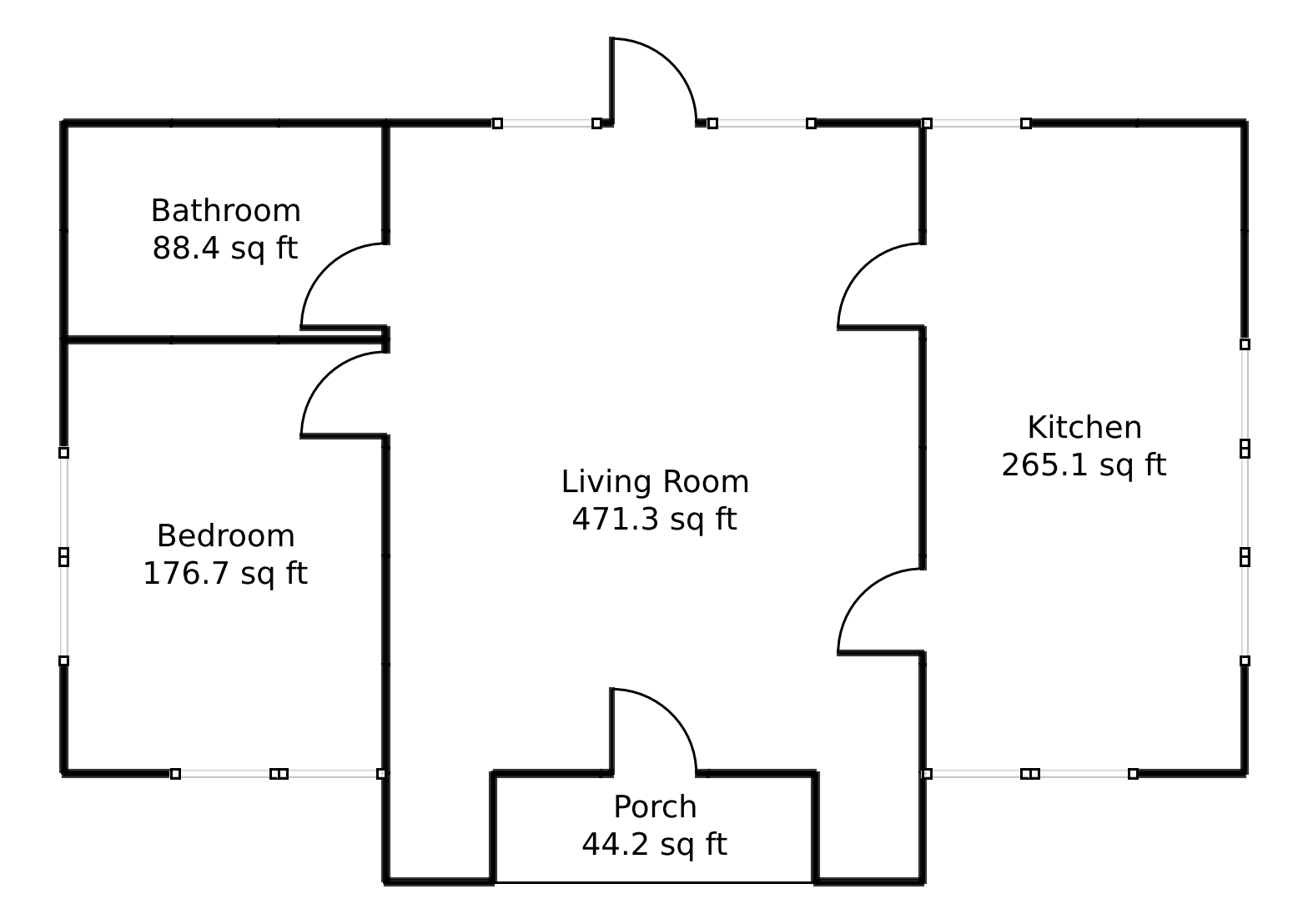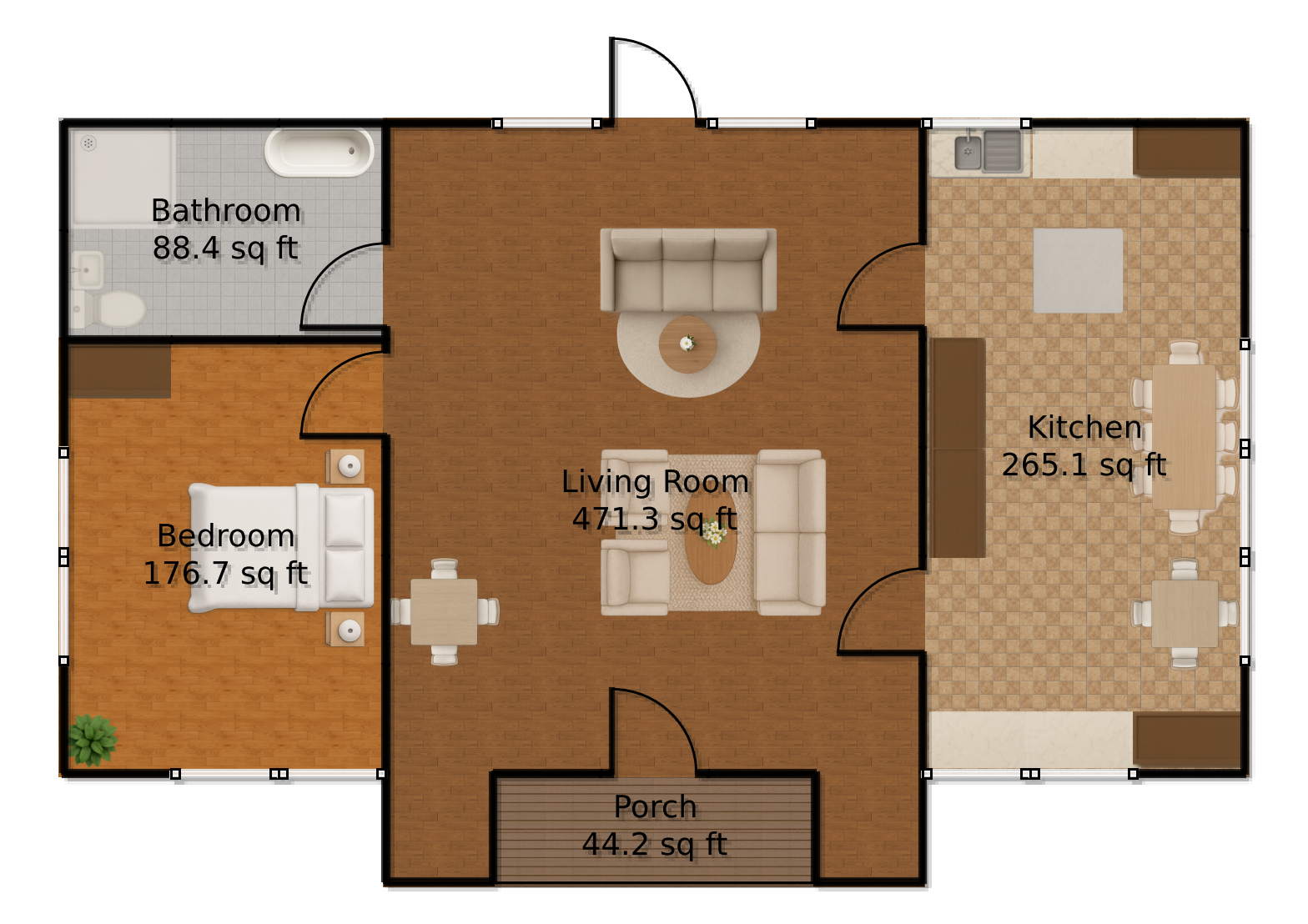Last updated on · ⓘ How we make our floor plans

The house design flaunts a contemporary facade with clean lines and a cozy, inviting look. Featuring large, gleaming windows that seem to wink at passersby, this house combines modern elegance with a touch of whimsy.
The siding showcases a chic blend of wood and stone, making it stand out like the fashionable house on the block. The roofing is sleek and simple, perfectly complementing the overall design.
Behold, the floor plan drafts for this architectural marvel! They are as downloadable as your favorite cat memes and come as printable PDFs. No promises on the folding skills required to make them look neat!
- Total Area: 1045.64 sq ft
- Bedrooms: 1
- Bathrooms: 1
- Floors: 1
Main Floor


Welcome to the main floor, where function meets fun. The living room is a spacious 471.27 sq ft, perfect for dance-offs or serious lounging.
The kitchen, at 265.09 sq ft, is practically begging for some delicious culinary experiments. Make room, culinary masterpieces ahead!
There’s a cozy bedroom measuring 176.73 sq ft, ready for sweet dreams and lazy morning indulgences.
A bathroom, at 88.36 sq ft, provides all the comforts you need, whether it’s belting out shower tunes or enjoying a quiet moment.
Lastly, the porch, at 44.18 sq ft, invites you to sip your morning coffee while pretending the world isn’t calling. Sshh, let it ring!
Table of Contents




