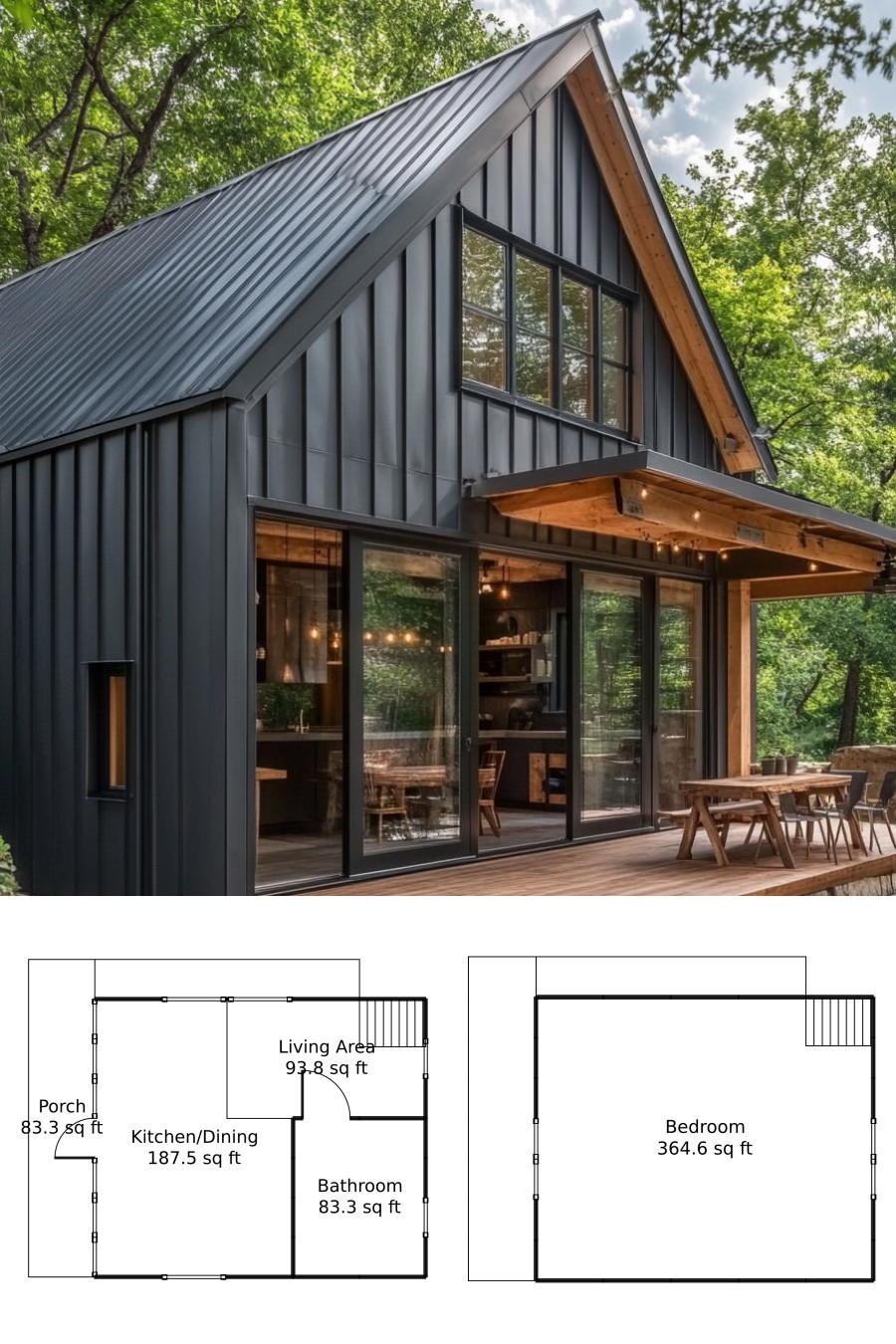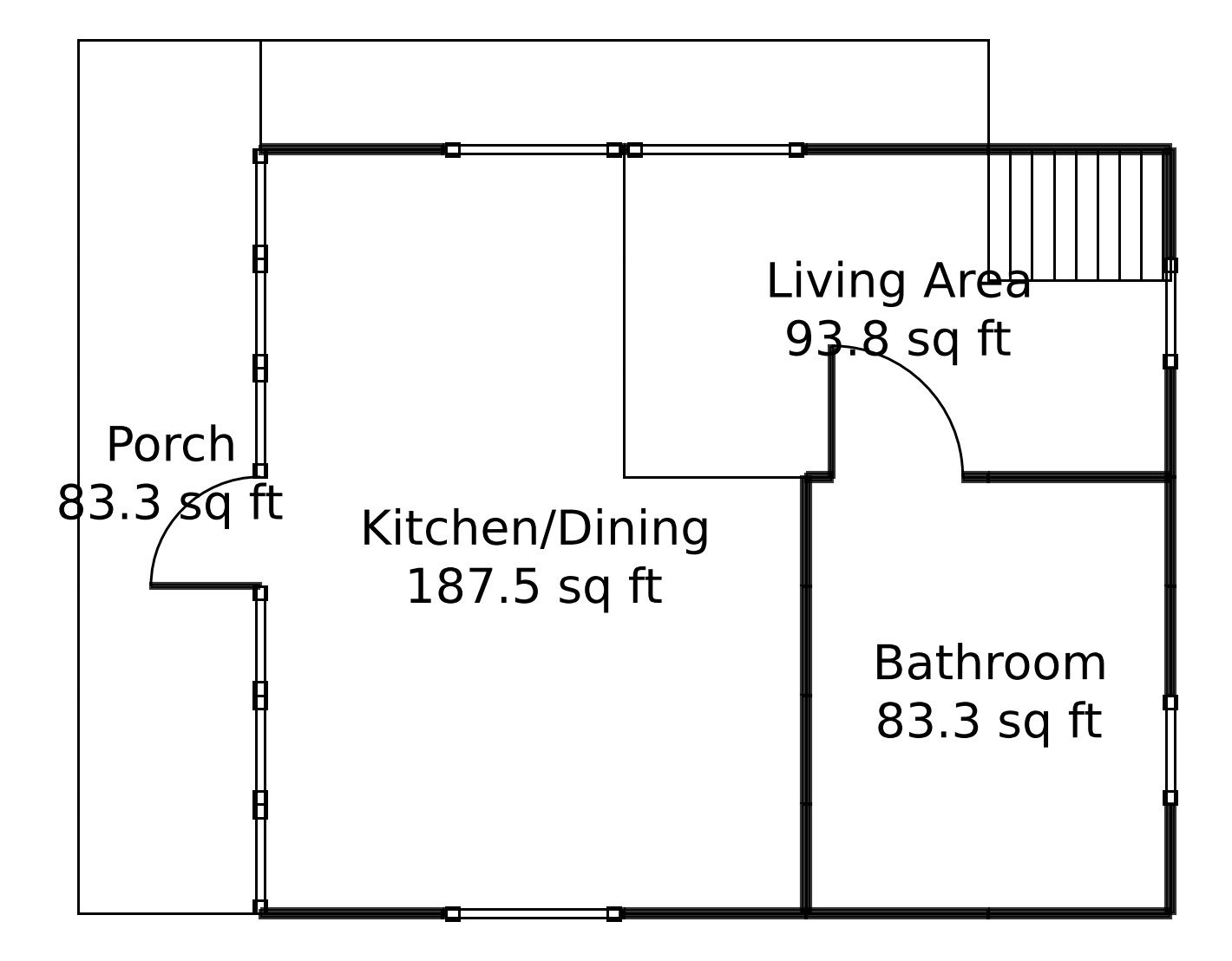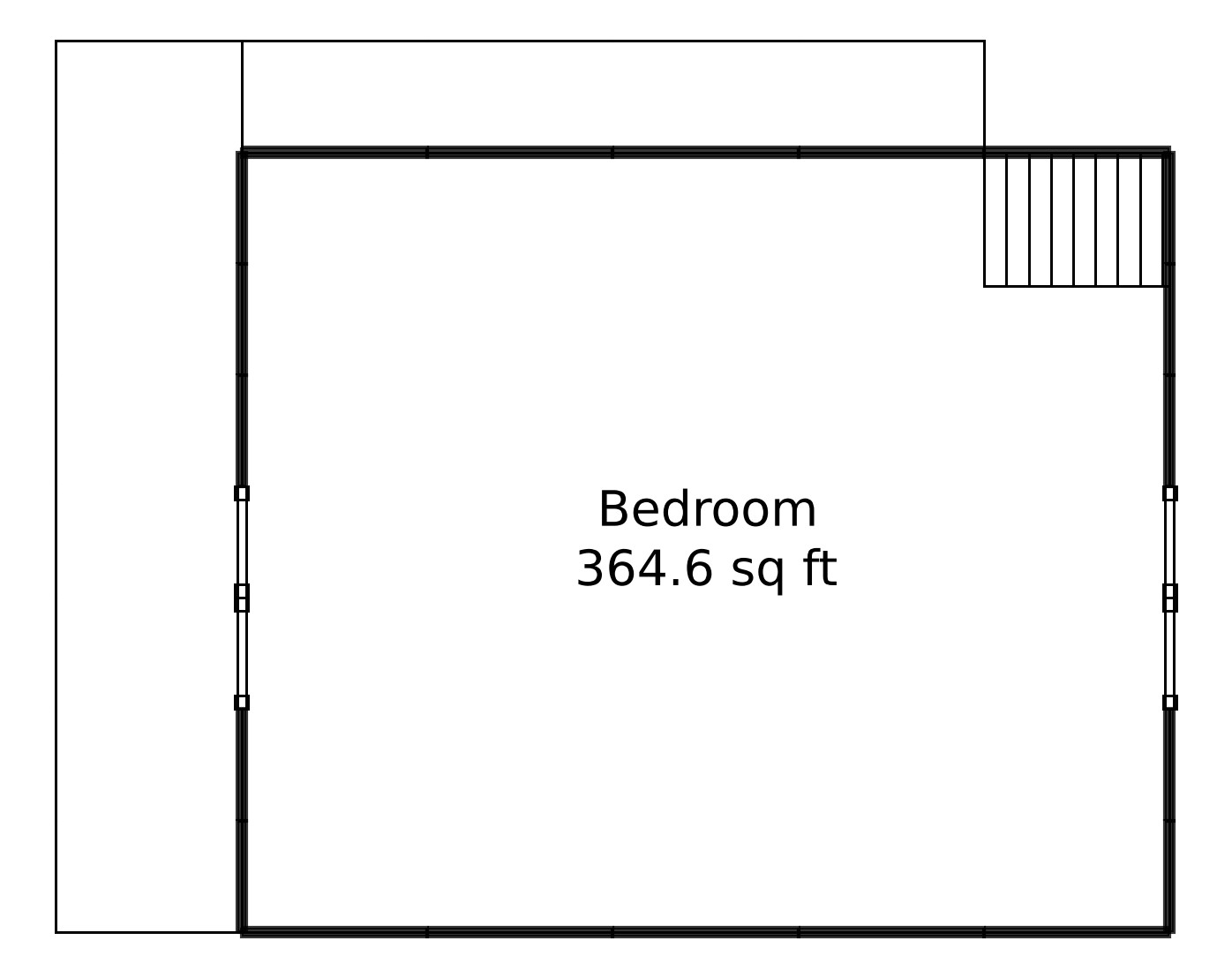Last updated on · ⓘ How we make our floor plans

Step into a harmonious blend of modern elegance and rustic charm with this captivating house design. The facade boasts sleek lines, perfectly complemented by dark, sturdy siding for a touch of contemporary flair. The eco-friendly metal roofing not only looks stunning but promises durability through all seasons. This house whispers sophistication while screaming “I’m the hottest thing on the block!”
These stunning floor plan drafts are now available for download as printable PDFs. Get them while they’re hot off the press!
- Total area: 812.5 sq ft
- Bedrooms: 1
- Bathrooms: 1
- Floors: 1.5
Main Floor

Welcome to the main floor, where dreams of culinary artistry meet. The Kitchen/Dining room sprawls across 187.5 square feet, making meal prep feel like less of a chore and more of a delight.
The Living Area covers 93.75 square feet, perfect for relaxing—or dramatically flopping onto the couch.
A modest yet functional Bathroom takes up 83.33 square feet. And yes, there’s a Porch with the same area for those lighter moments of sipping tea while judging the neighbor’s lawn.
Upper Floor

The Upper Floor is a dedicated retreat with a spacious Bedroom covering 364.58 square feet. Whether it’s used for sleeping, pondering life’s mysteries, or watching cat videos, this room’s got the square footage to handle it.
Table of Contents




