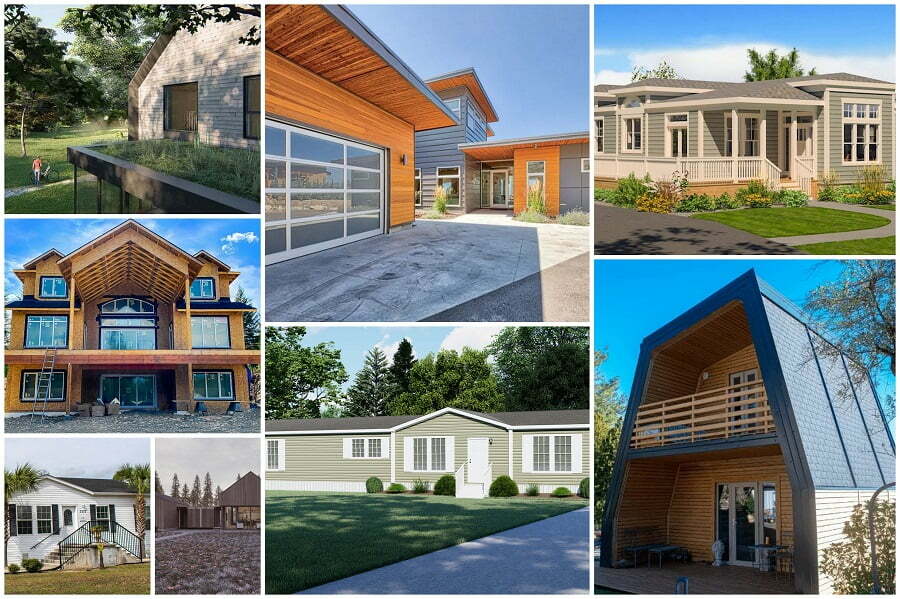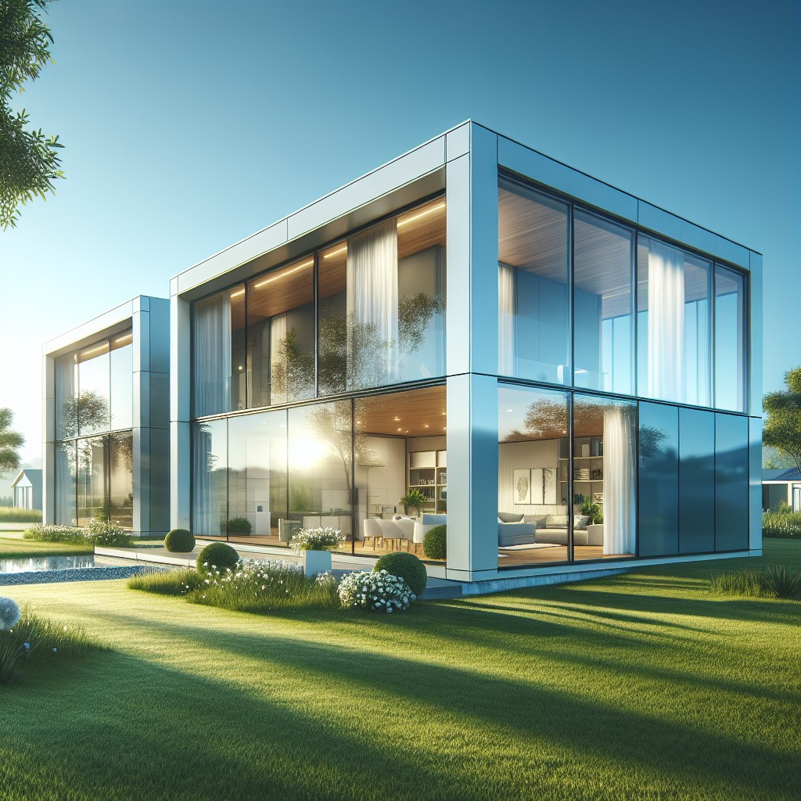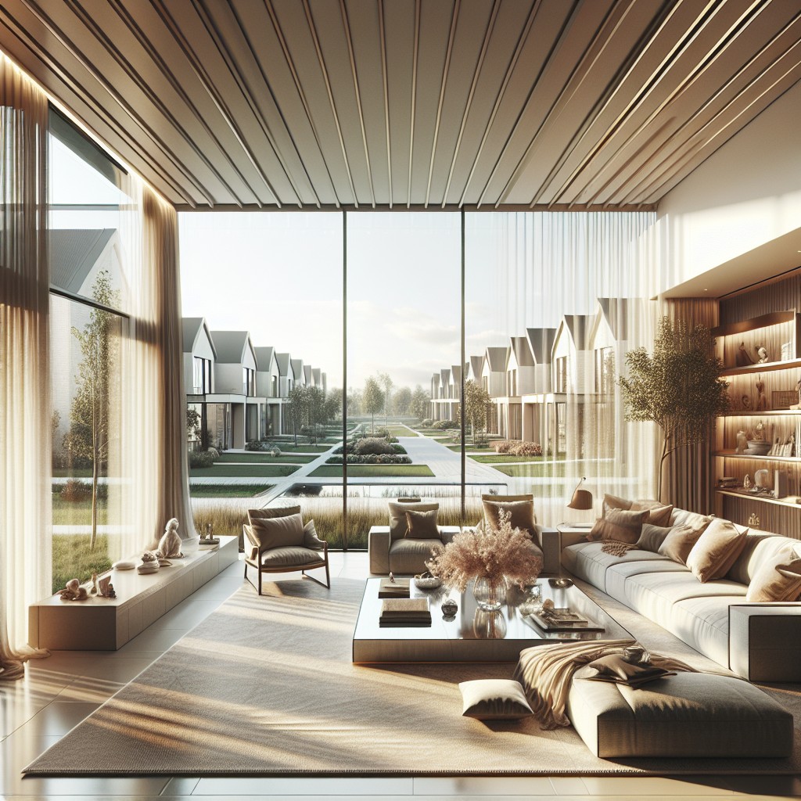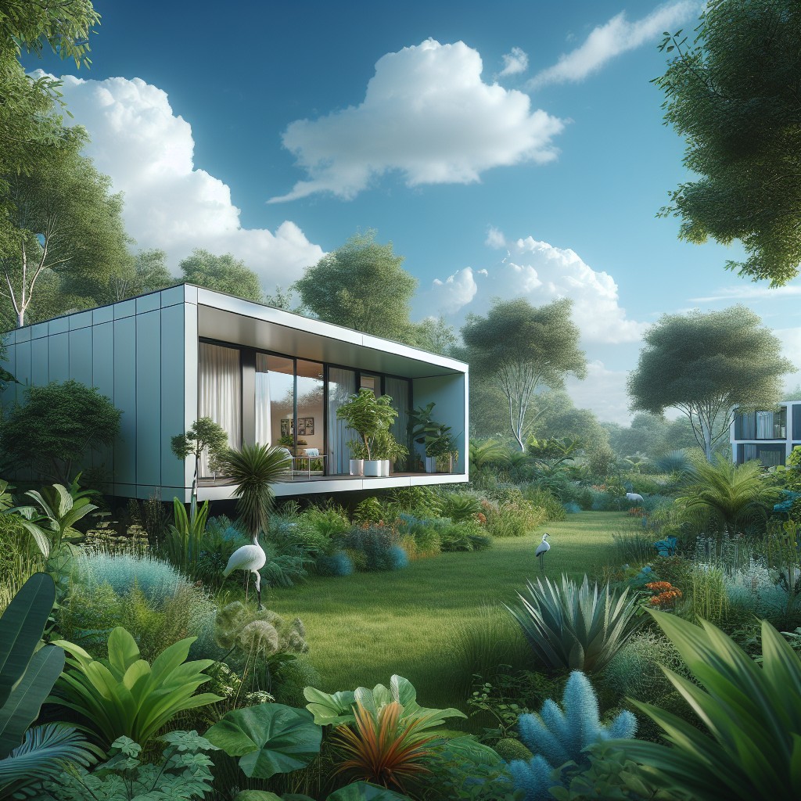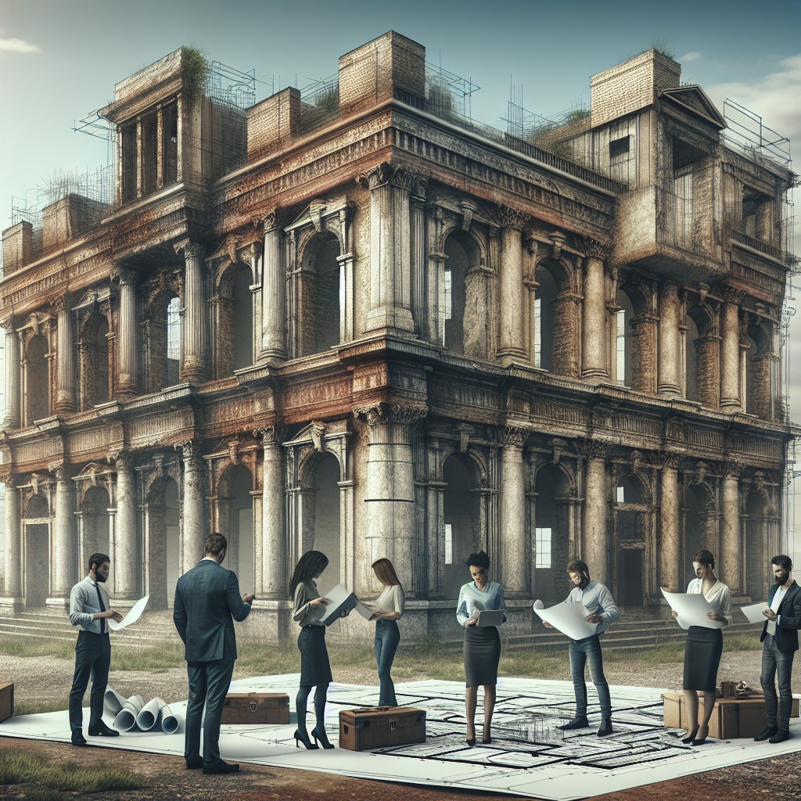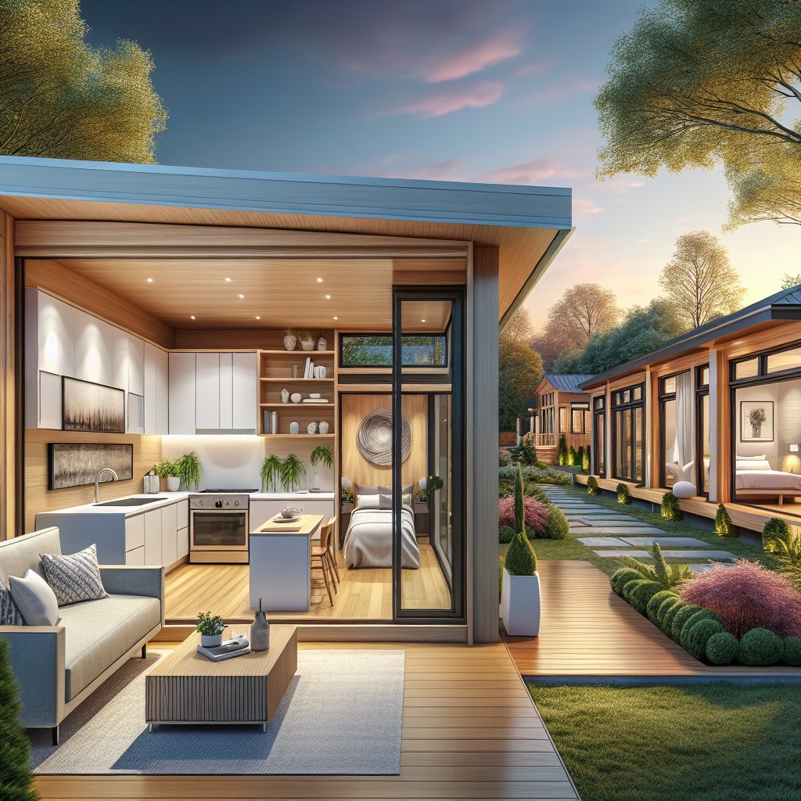Last updated on
Exploring the wonders of the Backcountry Hut Company is a must because of its unique approach to sustainable, user-constructed housing solutions that seamlessly blend with the natural environment.
Key takeaways:
- Modularity and scalability for various environments and needs
- Emphasis on sustainable design, materials, and off-grid capabilities
- Easy self-assembly and customization options
- Competitive pricing compared to traditional and prefab builds
- Strong customer support and positive reviews
Origins of the Backcountry Hut Company

The seed for the enterprise sprouted from a shared passion for the great outdoors and a vision for sustainable dwellings amidst nature. Envisioned by architect Michael Leckie while on a sabbatical in the wilderness, the concept was nurtured into existence with the complementing operational prowess of Wilson Edgar.
Guided by the ambition to reconcile human shelter with the untamed backcountry, Leckie and Edgar emphasized simplicity and ecological responsibility. Their huts are designed to serve as low-impact refuges that blend seamlessly with their surroundings, inspired by the ethos of alpine shelters and Scandinavian design.
To make this ambitious dream a reality, the company adopted a direct-to-consumer model. This approach eliminated unnecessary complexities, condensed costs, and democratized access to architecturally crafted, eco-friendly abodes.
The foundational belief was in creating a product that empowered adventurers and conservationists alike to build community-oriented spaces, fostering connections with nature without leaving a substantial environmental footprint.
Design Philosophy and Modular System
The essence of the Backcountry Hut Company’s design lies in simplicity and sustainability. Their modular systems re-envision the traditional cabin, bringing minimalist, eco-conscious construction to the forefront of backcountry destinations.
Flexibility: At the heart of the design is modularity. With interchangeable components, the structures can evolve and adapt to various environments and needs.
Efficiency: The prefabricated panels and standardized parts streamline the assembly process, reducing both on-site labor and environmental impact.
Scalability: Whether a cozy retreat for two or a communal space for a group, the design can be scaled up by simply adding modules.
Aesthetic: Inspired by Scandinavian design, the clean lines and natural materials blend seamlessly with the wilderness, promising an unobtrusive footmark in nature.
Self-assembly potential: Designed to be user-friendly, the huts allow for DIY assembly, involving local carpenters or skilled friends for an immersive and gratifying building experience.
Through these pillars, the Backcountry Hut Company leverages a design that’s not only visually compelling but also resonates with those looking to align their adventures with respect for the natural world.
The ‘Systems’ Approach: System 00 and System S
The approach taken by the Backcountry Hut Company innovatively streamlines the design and build process through pre-engineered kits that can be easily assembled on-site. Here are some key points on their two primary systems:
- System 00: Known as the ‘A-frame’, this kit is designed for minimal environmental impact and is ideal for backcountry enthusiasts seeking a simple refuge in nature. It’s a highly compact structure suitable for two people, aimed at easy, fast assembly.
- System S: Expanding on the principles of System 00, this series is intended for larger groups. It can be configured from a 1-bedroom layout to a 4-bedroom configuration, accommodating a range of needs from family getaways to commercial lodging. Its flat-pack design is adaptable to varying terrains.
Each system allows for:
- Flexibility: The modular components give buyers the freedom to choose the size and configuration that meets their site and needs.
- Ease of Assembly: Designed with amateur builders in mind, the components can be assembled by just a few people with standard tools.
- Sustainable Living: Encouraging a connection with nature, the systems are designed to have minimal impact on the site and can incorporate off-grid technologies.
These systems represent a balance between practicality and respect for the wilderness, making modern, sustainable architecture accessible to more people.
Sustainable Materials and Practices
The ethos of eco-friendliness drives material selection at the Backcountry Hut Company. Prefabrication off-site minimizes environmental impact on the build site.
Locally sourced wood from sustainably managed forests forms the core of structural components, ensuring a reduced carbon footprint. The company also incorporates recycled materials where possible, reflecting a commitment to a circular economy.
Energy efficiency is a vital consideration, with designs that maximize natural light and minimize heat loss, thanks to high-quality insulation. The use of non-toxic, low-VOC (volatile organic compounds) finishes and adhesives ensures indoor air quality is preserved while minimizing harmful environmental effects.
Rainwater collection systems and options for solar panel integration underscore the push for homes to not only tread lightly on the land but also contribute to resource conservation.
By opting for these and other green practices, the Backcountry Hut Company creates structures that are as kind to the planet as they are to the eye.
Assembly and Construction Process
The process is akin to putting together a large-scale kit. Modules arrive pre-fabricated, ready to be assembled on-site, reducing construction times significantly.
Here are some critical points about the construction process:
- Preparation: A solid foundation is crucial. Depending on your chosen site, this could involve concrete piers or ground screws, ensuring a stable base without extensive ground disruption.
- Framework Assembly: Lightweight aluminum or wooden structural frames form the skeleton of the hut, designed for straightforward interlocking, often without the need for heavy machinery.
- Panel Installation: Insulated panels for walls, floors, and the roof snap or screw into place. This step encapsulates the hut, providing both structure and insulation.
- Finishing Touches: Internal fittings, fixtures, and finishes, which can be customized to preference, are added. Larger tools are set aside for detail work, often manageable with basic hand tools.
- Eco-Conscious Construction: The kit’s design minimizes waste and environmental impact, typically allowing the build site to recover quickly.
Remember, the simplicity of the assembly allows for a DIY approach, but professional assistance is always an option for those seeking a turnkey solution.
Recreational Facilities and Installations
Backcountry Hut Company structures lend themselves to a variety of recreational uses, enhancing the outdoor experience:
- Mountain Retreats: Perfect for ski-touring or hiking basecamps, offering a cozy respite from outdoor adventures.
- Beachfront Shelters: Ideal for surfers or beachgoers seeking a minimalist footprint with essential comforts.
- Forest Cabins: Situated amidst green canopies, these can serve as serene meditation spots or wildlife observation posts.
- Remote Research Stations: Equipped to house scientists or environmentalists conducting fieldwork in isolated settings.
- Eco-tourism Lodges: Focused on low-impact tourism, these structures can support areas with delicate ecosystems by hosting travelers responsibly.
Each installation is designed with minimal disturbance to the surrounding environment, ensuring that recreational use harmonizes with conservation efforts.
Pricing: Backcountry Hut Company Vs. Competitors
When assessing the cost of a Backcountry Hut Company kit, pricing begins around $200 per square foot, making them competitive within the realm of prefabricated structures. Here are some points to consider:
- Inclusive Pricing: The initial cost typically includes the structure’s shell, roofing, and essential hardware. Interior finishes and foundations, however, may incur additional costs.
- Comparison with Traditional Builds: Conventional homes can cost significantly more due to custom design work and on-site labor. Prefab units offer a cost-saving through economies of scale.
- Against Prefab Rivals: The pricing is largely in line with other high-end prefab companies that emphasize sustainability and design. Backcountry Hut Company stands out for its commitment to eco-friendliness and easy-to-assemble kits.
- Add-Ons and Customization: The base price can increase with add-ons like solar panels, wood stoves, or custom finishes. It’s important to factor these into the total budget.
Long-Term Value: The durability and low-maintenance design can lead to cost savings over time, bolstering the investment value.
Remember that while the upfront cost may be a primary concern, the long-term savings on utilities and maintenance can be a significant financial advantage.
Key Personnel: Michael Leckie, Wilson Edgar, Arielle Chevalier, Rachelle Dunn
Michael Leckie, the architect behind the vision, brings a wealth of design expertise with a particular focus on harmonizing structures with their natural surroundings. His ethos heavily influences the aesthetic and functional aspects of the company’s products.
Wilson Edgar, one of the principal founders, infuses the operational framework with a robust business strategy, ensuring that the company’s innovative designs are also commercially viable and accessible to a broad market.
Arielle Chevalier’s role in environmental consulting underscores the brand’s commitment to sustainability. Her insights are critical in selecting eco-friendly materials and ensuring that the company adheres to green building practices.
Rachelle Dunn contributes to the company with her wide-ranging experience in the construction industry, overseeing the logistics of getting these prefabricated kits from design boards to remote landscapes while maintaining the integrity of the environment.
Customer Reviews and Experiences
Individuals who’ve engaged with the Backcountry Hut Company often echo sentiments of a seamless experience. Reviews highlight the ease of assembling the prefabricated kits, even for those with minimal construction knowledge. The company’s customer service team is frequently lauded for their responsiveness, assisting clients through each step from design selection to post-assembly inquiries.
Enthusiasts of eco-friendly living express satisfaction with the sustainable aspects of the huts, noting the efficient use of materials and the minimal environmental footprint. The modularity and aesthetic of the designs also garner praise, with users appreciating the balance between simplicity and modern architecture.
Key points mentioned by insightful reviews include:
- The linear timeline from purchase to assembly, described as transparent and well-guided.
- The satisfaction in partaking in the construction process, empowering owners with a hands-on experience.
- The practicality of remote and off-grid living solutions, expanding possibilities for recreation and lifestyle changes.
- A sense of community among buyers, fostered through user groups and shared stories of their Backcountry Hut Company experiences.
While the positives are plentiful, it’s worth noting that some reviews point out the need for precise budget planning, as costs can increase with customization and additional amenities.
Customization Options
The modular nature of these structures provides a high degree of flexibility, allowing each customer to tailor their hut to their specific needs and preferences. Here are several ways in which customization can play a role:
- Layout Configuration: Select from various pre-designed floor plans or work with the company to create a custom layout that suits your site and use case.
- Interior Finishes: Choose from a range of interior paneling, flooring options, and fixtures to reflect your personal style and ensure the space is fit for its intended use.
- Add-on Features: Enhance functionality with options like solar power systems, wood-burning stoves, or additional storage.
- Exterior Aesthetics: Decide on the exterior finish that complements the surrounding environment, from natural wood to modern, weather-resistant materials.
Through these selections, buyers have control over the comfort, functionality, and ecological impact of their backcountry refuge.
Remote Access and Off-Grid Capabilities
Backcountry Hut Company structures excel in remote accessibility and are designed to thrive in off-grid settings. With the rise of eco-tourism and wilderness retreats, their kits serve as a harmonious blend of modernity and unspoiled nature.
Here are the key features that cater to these capabilities:
- Lightweight Components: Manufactured for transportation ease, the lightweight materials can be helicoptered, trucked, or carried manually to secluded locations without the need for heavy machinery.
- Simple Assembly: The intuitive design allows for assembly by individuals with limited construction experience, making it feasible in areas where professional labour is scarce.
- Renewable Energy Integration: Units can be outfitted with solar panels, wind turbines, and other renewable energy systems to provide power where the electrical grid is absent.
- Water and Waste Solutions: Incorporating rainwater harvesting and composting toilets minimizes environmental impact and supports sustainable living even in the most isolated spots.
- Energy Efficiency: High levels of insulation and thoughtful design reduce the need for heating and cooling, which is particularly crucial when relying on limited off-grid energy resources.
By incorporating these features, the huts not only become accessible and habitable in regions far from urban conveniences but also promote a self-sufficient lifestyle that respects and preserves the natural surroundings.
After-Sales Support and Maintenance Guidance
Following the purchase of a modular system from the Backcountry Hut Company, customers can expect thorough after-sales support to ensure their investment is well-maintained for years to come. Here are key aspects of support and maintenance guidance provided by the company:
1. Comprehensive Manuals: Detailed care and maintenance manuals accompany each hut, providing easy-to-follow procedures to keep the structure in pristine condition.
2. Customer Service Hotline: A dedicated customer support team is available to answer any questions and address concerns regarding the maintenance of the huts.
3. Online Resources: Access to a repository of online articles and instructional videos offers clients additional insights into the care and preservation of their structures.
4. Repair Kits: In the event of wear or minor damage, specialized repair kits can be provided to allow for straightforward, on-site fixes without the need for professional intervention.
5. Professional Consultations: For more complex maintenance issues, the company can facilitate consultations with professionals experienced in the modular build’s unique construction.
Each of these support mechanisms is aimed at empowering owners to keep their backcountry havens functional and beautiful with minimal hassle.
Notable Projects and Case Studies
The Whistler Alpine Chalet stands out as a testament to the ingenuity of Backcountry Hut Company. Nestled in the Coast Mountains, this retreat exemplifies the seamless blend of rugged durability and minimalistic beauty, key tenets of the company’s design ethos.
Lake Superior’s Crescent Cabin is another showcase of the company’s commitment to the environment. Utilizing local wood and integrating renewable energy sources, this project serves as an educational model for sustainable living.
In remote Vancouver Island, the Surf Hut has captured the essence of eco-conscious surfing escapades. The structure demonstrates the ease of assembling huts in challenging terrains while maintaining a low ecological impact.
By integrating these projects with the local landscape without disturbing the natural ecosystem, Backcountry Hut Company has provided blueprints for sustainable remote constructions that are both functional and striking in design. Each case study teaches valuable lessons in simplicity, efficiency, and ecological sensitivity, echoing the company’s mission to leave a gentle footprint on the earth.
How to Purchase: Steps and Considerations
Embarking on the journey to owning a Backcountry Hut requires a solid understanding of the steps and considerations involved:
1. Research: Begin by exploring the different models offered, examining floor plans, and understanding what each system includes. The company’s website is a valuable resource for detailed information.
2. Site Evaluation: Assess the land where your hut will be placed. Consider accessibility, terrain, and local building regulations. This will influence the model choice and potential customization.
3. Budgeting: Determine your budget, keeping in mind additional costs such as transportation, assembly, and any site preparation required.
4. Consultation: Reach out to the Backcountry Hut Company for a consultation. They can provide expert advice on the best system for your needs and the logistics involved in your specific location.
5. Permitting: Investigate the necessary permits for your region. The company can often assist in identifying the requirements, but the responsibility lies with the buyer to obtain these.
6. Order and Deposit: Once ready, the order is placed with a deposit to secure your hut. Lead times for production vary, so inquire about current timelines.
7. Logistics and Delivery: Plan the transportation of the prefabricated components to your site. The company advises on the process, which may involve complex logistics if the location is remote.
8. Assembly and Installation: Decide whether to use a local contractor, a DIY approach, or a combination. Backcountry Hut Company provides guidance, but installation is typically the purchaser’s responsibility.
9. Customization: If desired, discuss customization options with the team. They can help tailor the hut to your preferences and functional needs.
10. Final Payment and Completion: Final payment is often due before delivery. Once paid, and with all components on-site, the assembly can begin, leading to the completion of your backcountry retreat.
Joining the Community: Newsletters and Updates
By subscribing to the Backcountry Hut Company’s newsletter, enthusiasts and potential customers can stay informed about the latest developments and community stories. It’s an excellent way to keep track of:
- New Models and Concepts: Discover the latest in modular design and hut innovations straight from the company.
- Special Offers and Events: Receive invitations to exclusive events or notifications about promotional deals.
- Sustainability Initiatives: Learn how the company is advancing its commitment to environmental stewardship.
- Customer Testimonials: Read stories from individuals who have completed their hut projects, providing real-world insights and inspiration.
- DIY Tips and Tricks: Gain access to valuable resources for prospective builders planning to embark on their backcountry hut journey.
Connecting with the community through these updates can also open doors to discussions with like-minded individuals who share a passion for sustainable living and outdoor adventures.
Related reading:
Table of Contents
