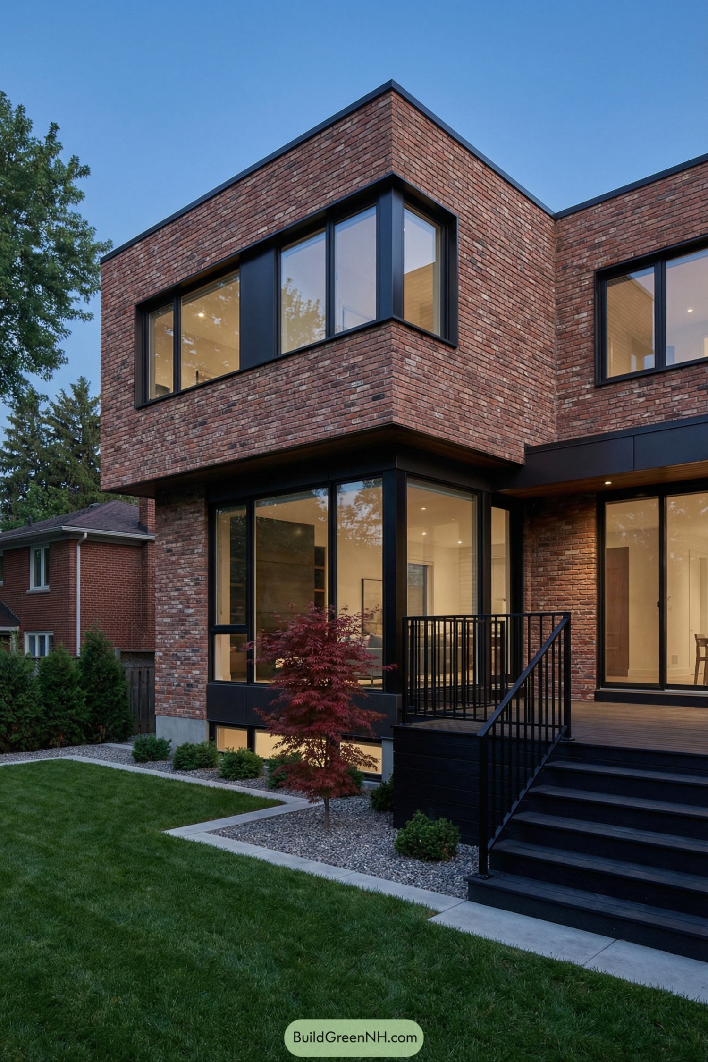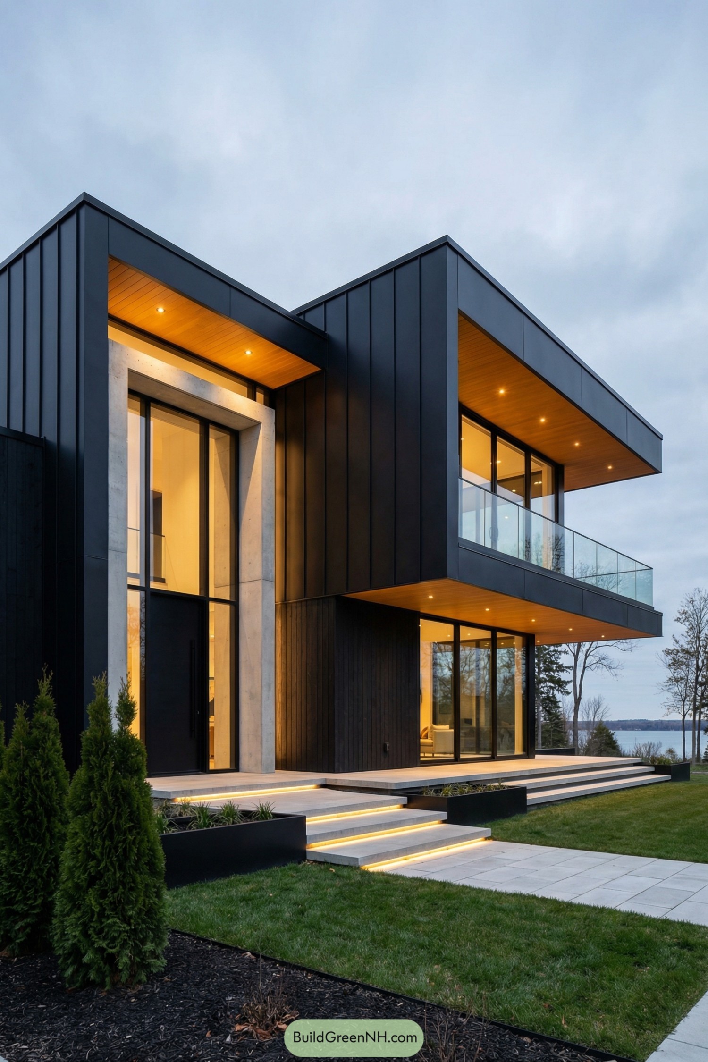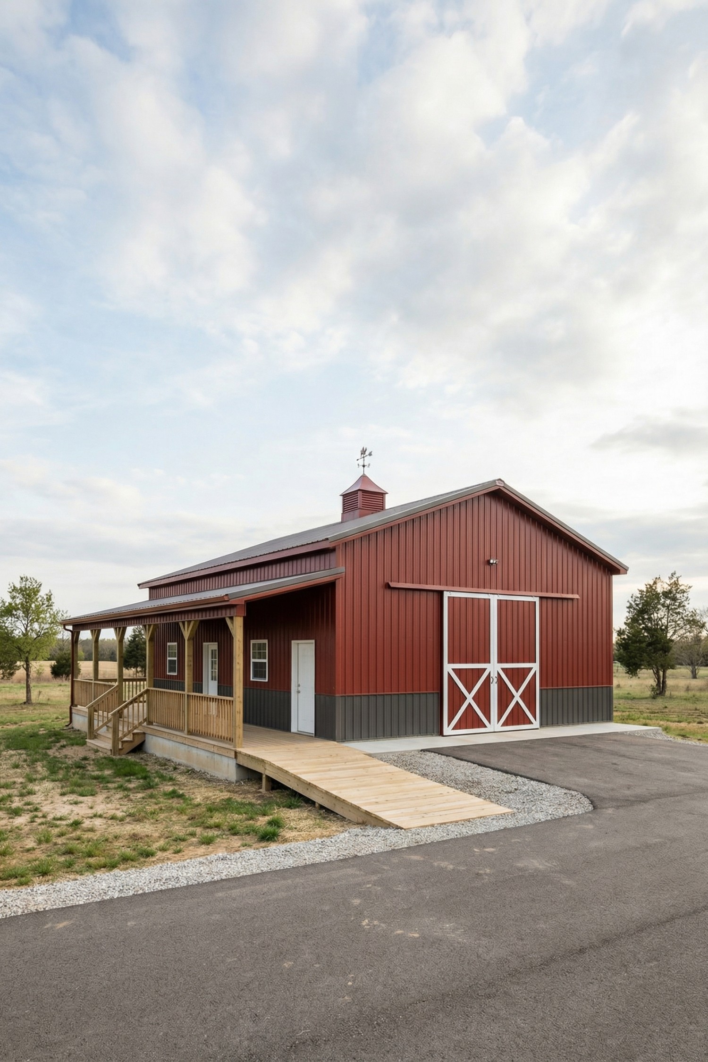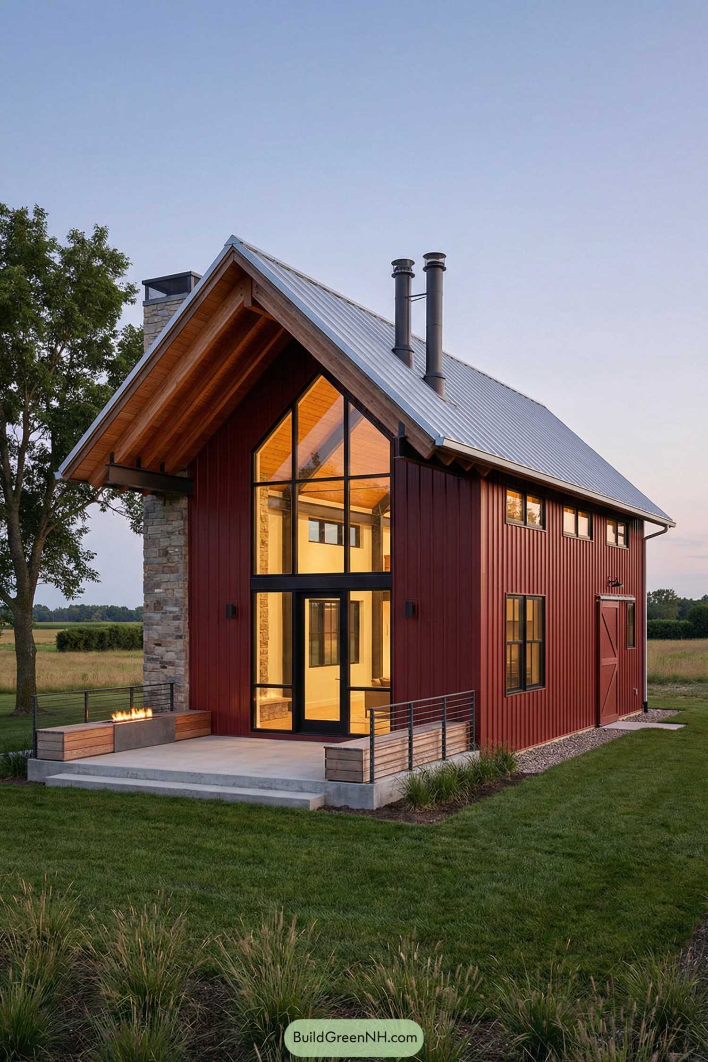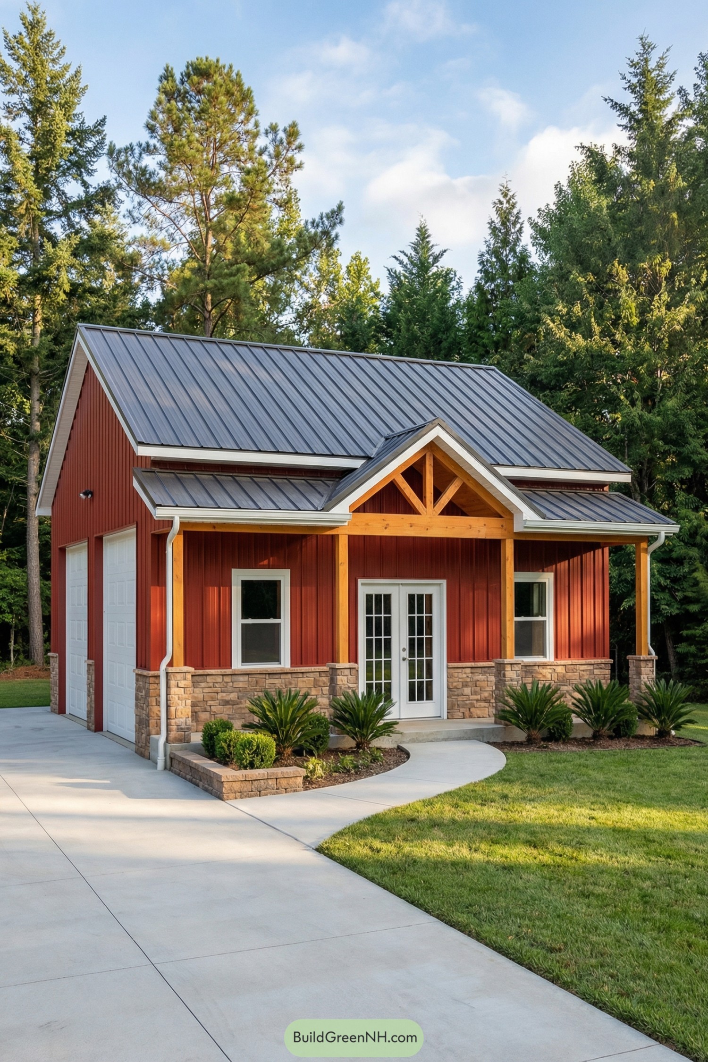Last updated on · ⓘ How we make our designs
Check out our modern zen-inspired concrete houses that transform raw material into calm, balanced, and mindful architecture.
Concrete gets a bad rap for being cold, but here it’s the calm friend who remembers to breathe. We’ve paired raw planes with warm cedar, slim black frames, and quiet water. Think koi ponds, rills, and reflecting courts, to soften edges and slow the pace.
The inspiration leans hard into Japanese gardens and ryokan walkways. Raked gravel, mossy mounds, low pines, and little rituals that make arriving feel like exhaling.
As you scroll, watch for how deep overhangs edit light, how sliding glass dissolves boundaries, and how board-formed textures catch shadows like a subtle textile.
Cantilevers hover (they’re basically doing yoga), linear reveals hide gentle lighting, and pocket courtyards cool the air without a single noisy fan. We keep the palette disciplined—concrete, timber, glass—so the small moves can do the heavy lifting.
Look closely at the honest construction: tidy tie holes, razor-thin joints, floating benches, and stepping pads that nudge your stride into a slower rhythm.
Floating Concrete Sanctuary
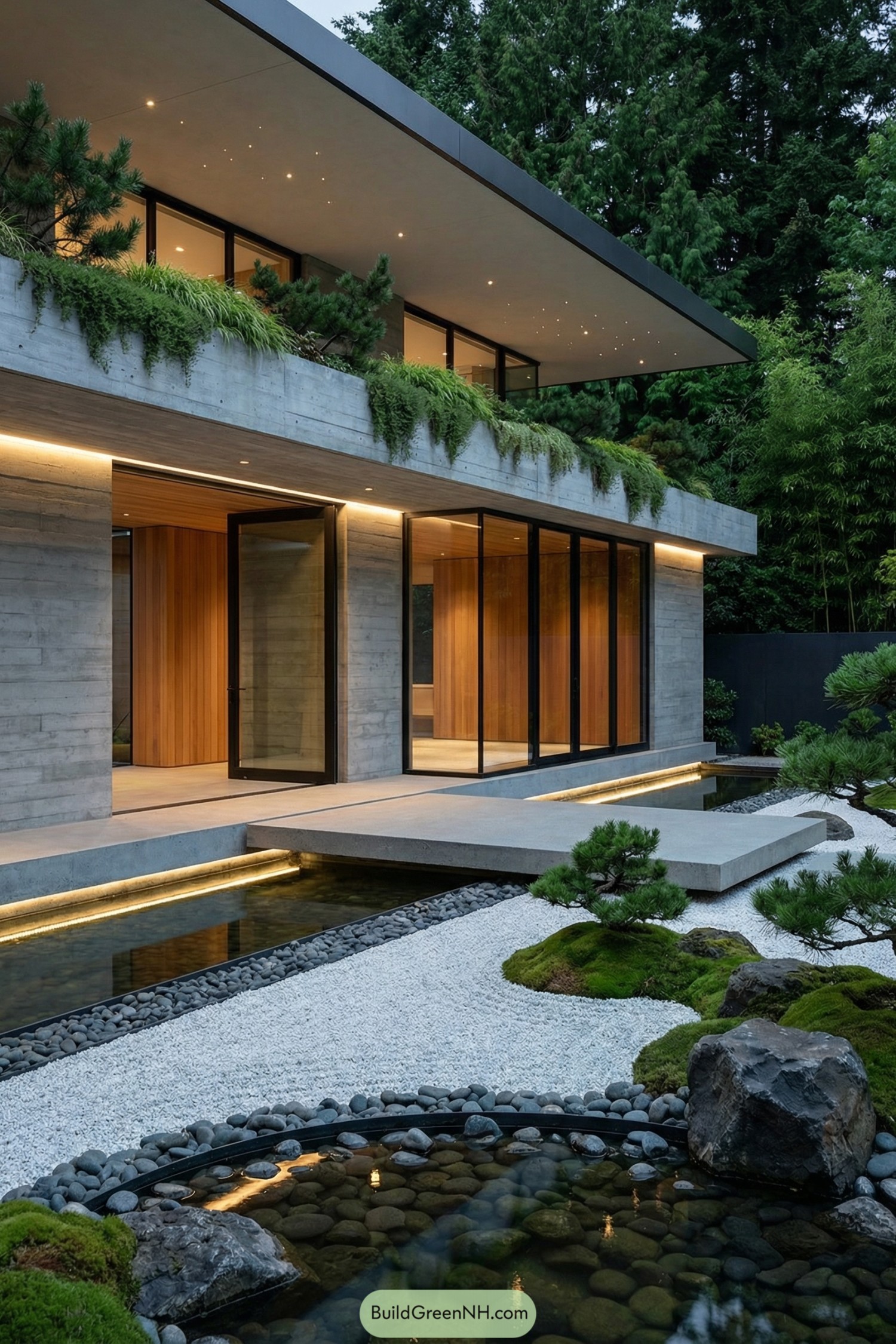
This design floats a slender concrete pavilion over a koi-like reflecting pond, threading a crisp bridge to a warm cedar core. Deep overhangs, slim black frames, and ribbon lighting calm the lines so the architecture feels like a quiet breath.
We borrowed cues from Japanese gardens—raked gravel, mossy mounds, and low pines—to soften the raw concrete and make stillness do the talking. Planters spilling ferns from the roof edge and floor-to-ceiling glazing blur boundaries, so light, water, and timber stay in gentle conversation all day.
Calm Timber Veil Residence
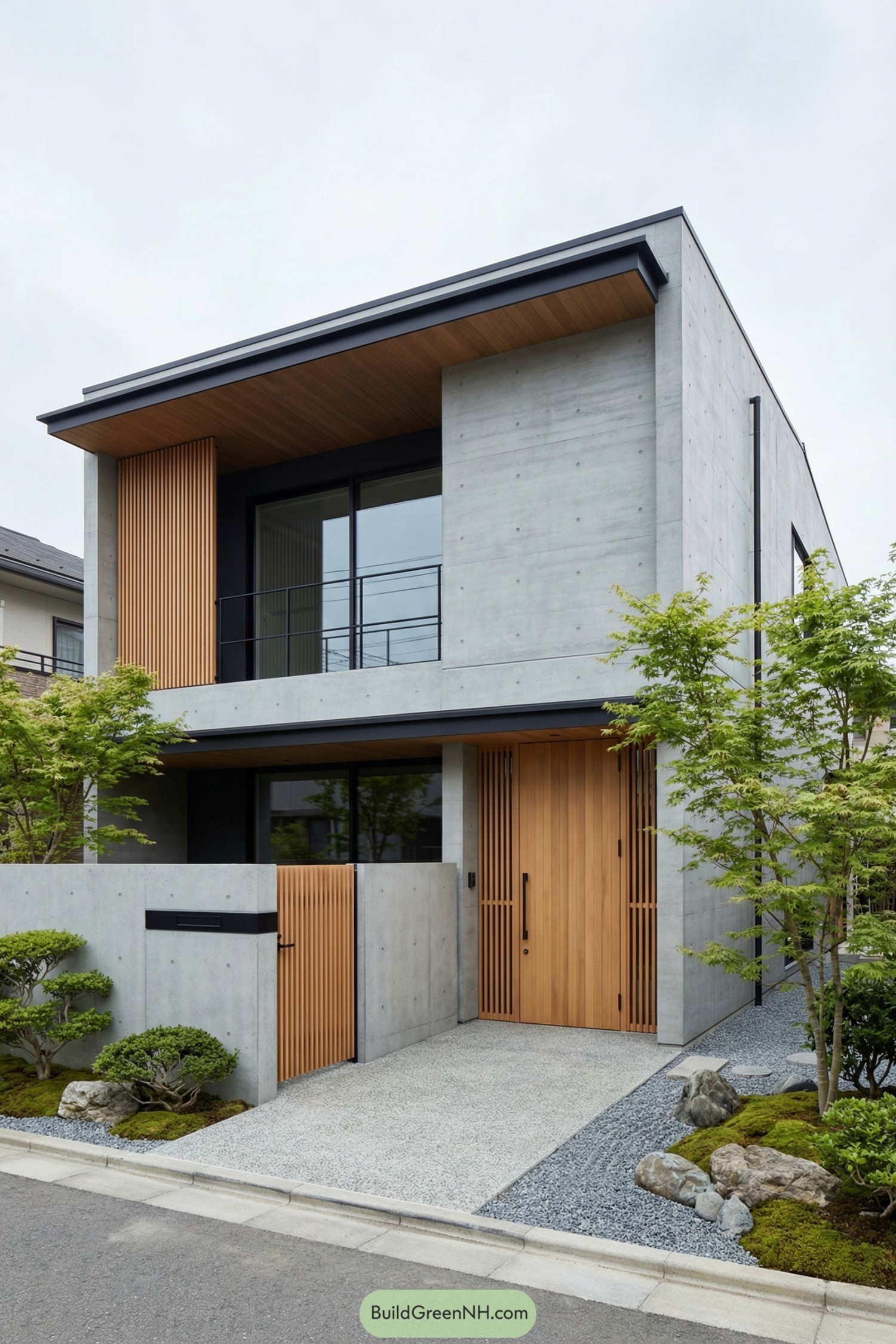
The facade pairs raw concrete planes with warm vertical cedar screens, giving the house a quiet heartbeat rather than a shout. Deep eaves and black-framed glazing keep the lines crisp while softening sunlight just enough to feel kind to mornings.
We shaped the entry as a gentle pause: a slatted gate, a solid timber door, and a pebble path that nudges you to slow down. Exposed form-tie patterns celebrate honest construction, and a pocket courtyard with moss and stones cools the air while borrowing a whisper from Japanese gardens.
Serene Cantilever Courtyard House
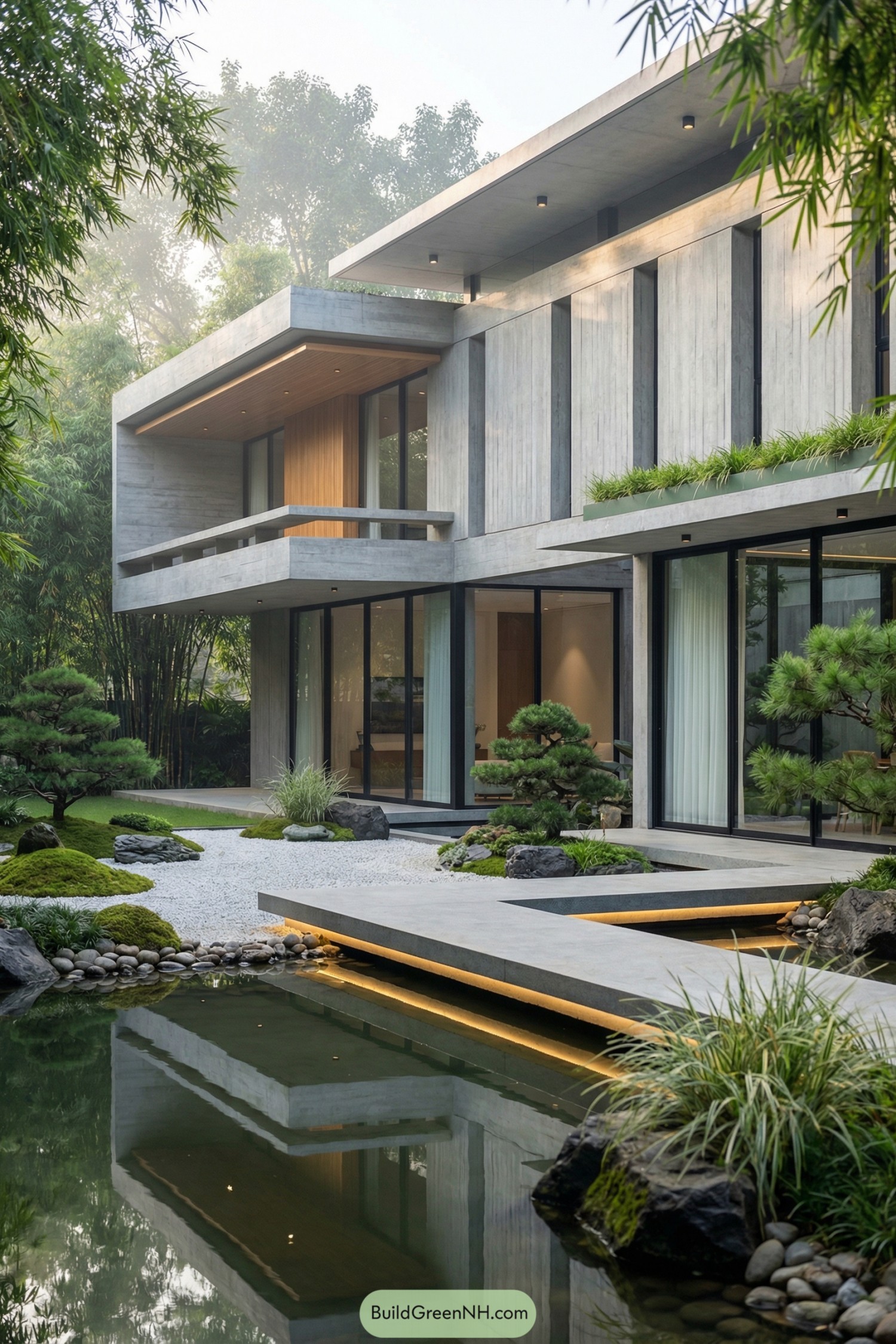
Our studio shaped crisp concrete planes around a quiet courtyard, letting sliding glass dissolve boundaries with the garden. Cantilevered volumes hover over a koi pond, and yes, they look like they’re doing yoga—strength with a calm breath.
Linear reveals hide warm lighting under walkways, guiding you across water while keeping the landscape undisturbed. Bands of vertical panels and planted ledges soften the mass, inspired by raked gravel and moss mounds that keep the whole composition grounded.
Quiet Grove Concrete Dwelling
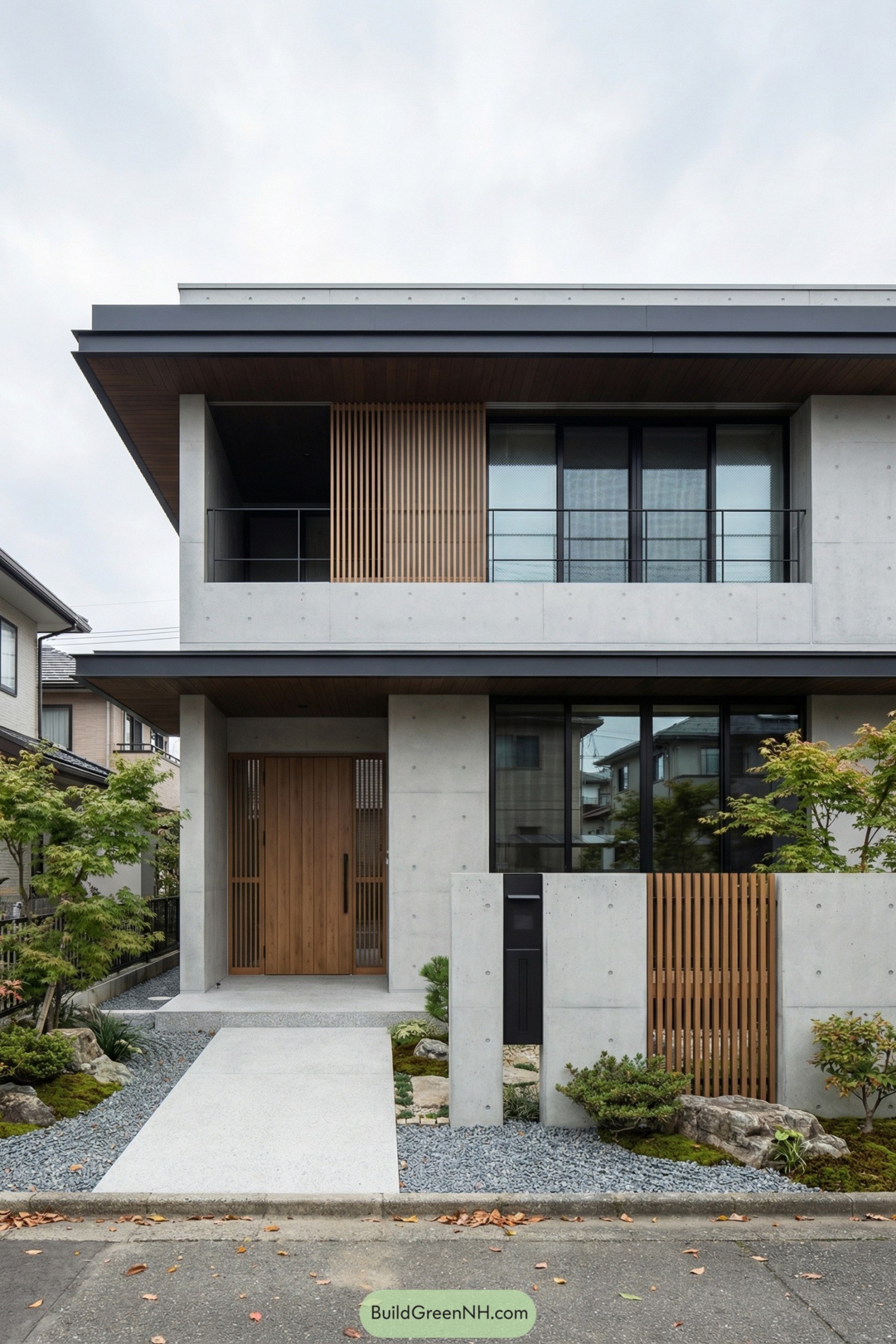
Concrete planes wrap calm, boxy volumes while slender cedar screens soften edges and filter light. The deep eaves and dark metal lines frame a quiet facade that feels composed, almost like it’s taking a slow breath.
We drew from Japanese townhouses and tea gardens, pairing raw concrete with warm timber to balance cool and cozy. Slatted doors, pocketed balconies, and a gravel-and-moss forecourt tune privacy and airflow, because serenity works best when it’s also practical.
Shadowed Monolith Courtyard Home
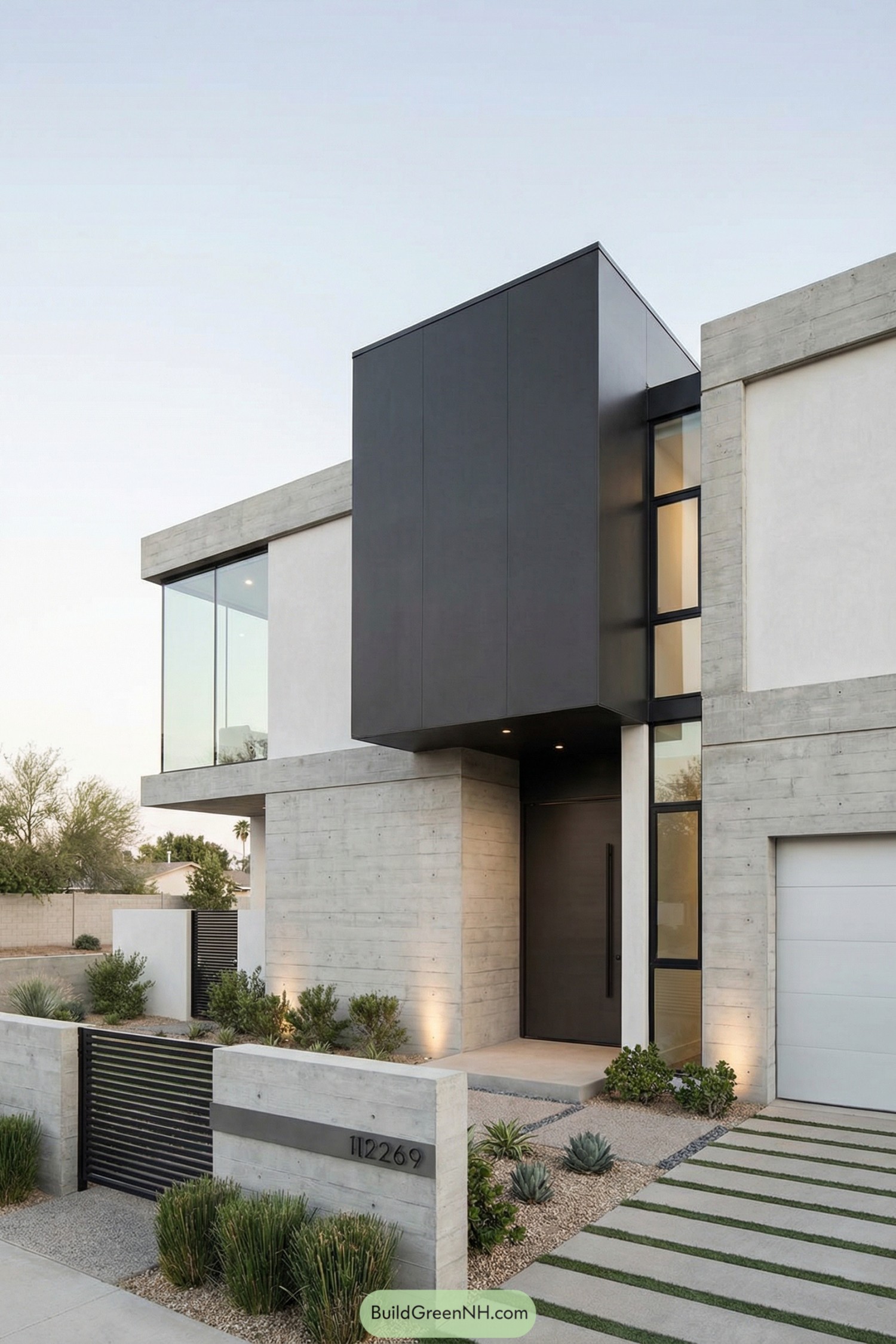
Board-formed concrete frames a low, calming profile while a matte black tower anchors the entry like a quiet monolith. We carved broad glazing at the corners to dissolve edges and pull in sky, letting light skim along the textured concrete.
Inspired by desert stillness, the landscape uses gravel, succulents, and tight grasses to keep maintenance low and shadows dramatic. Linear path bands and a slender door pull guide the eye, proving that little gestures—done right—do the heavy lifting.
Pondside Concrete Tranquility Box
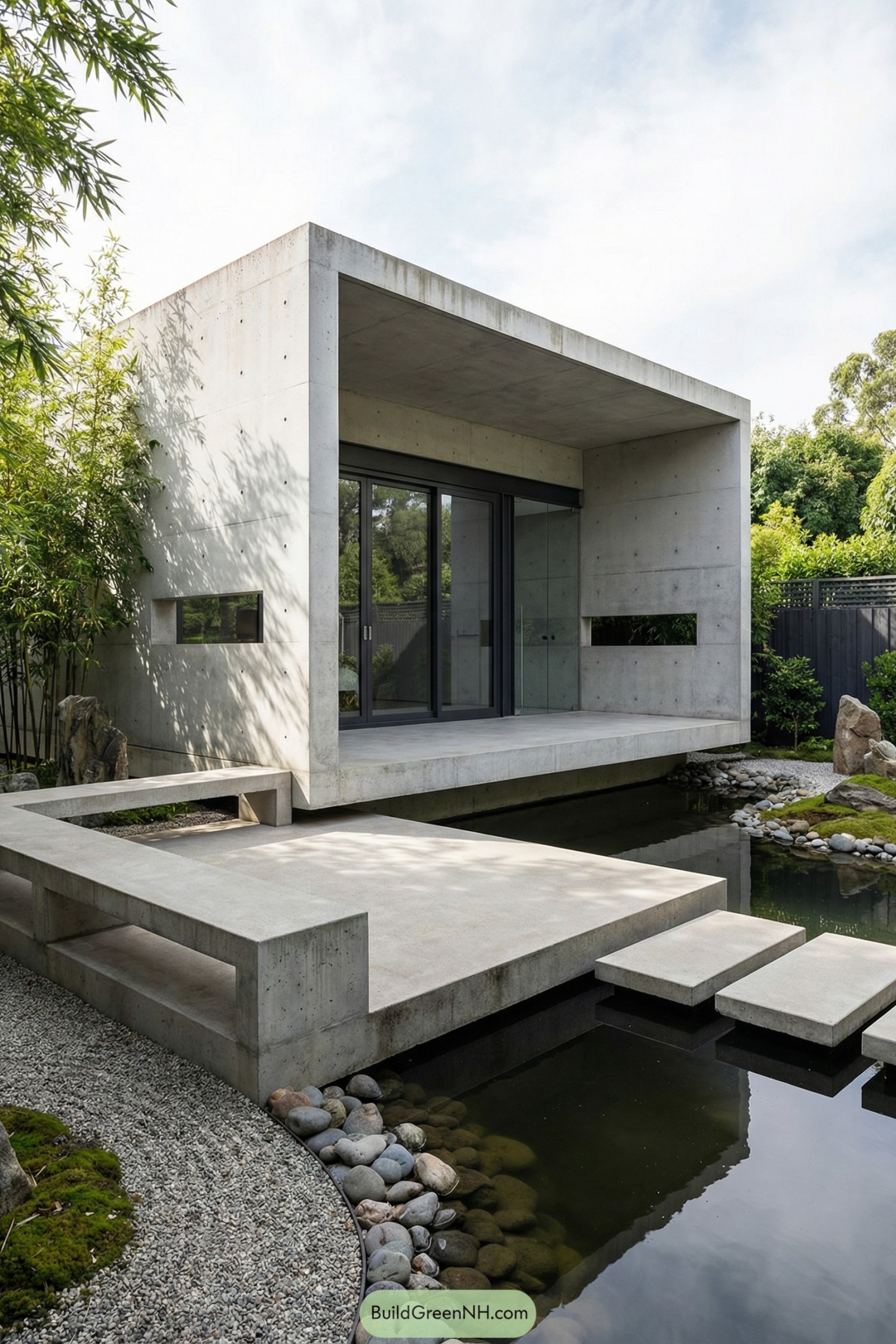
This quiet box is all about restraint, with a cantilevered porch hovering above the water like it’s practicing mindful breathing. Slim glazing slides open to blur indoors and out, while that deep frame throws gentle shade that keeps glare (and stress) in check.
We tucked stepping pads across the pond to slow your pace and your heartbeat; it’s architecture doubling as a meditation cue. Poured-in-place concrete reads calm and timeless, and those horizontal cutouts edit views like little postcards so every glance lands on green, sky, or stone.
Zen Gravel Skyframe Retreat
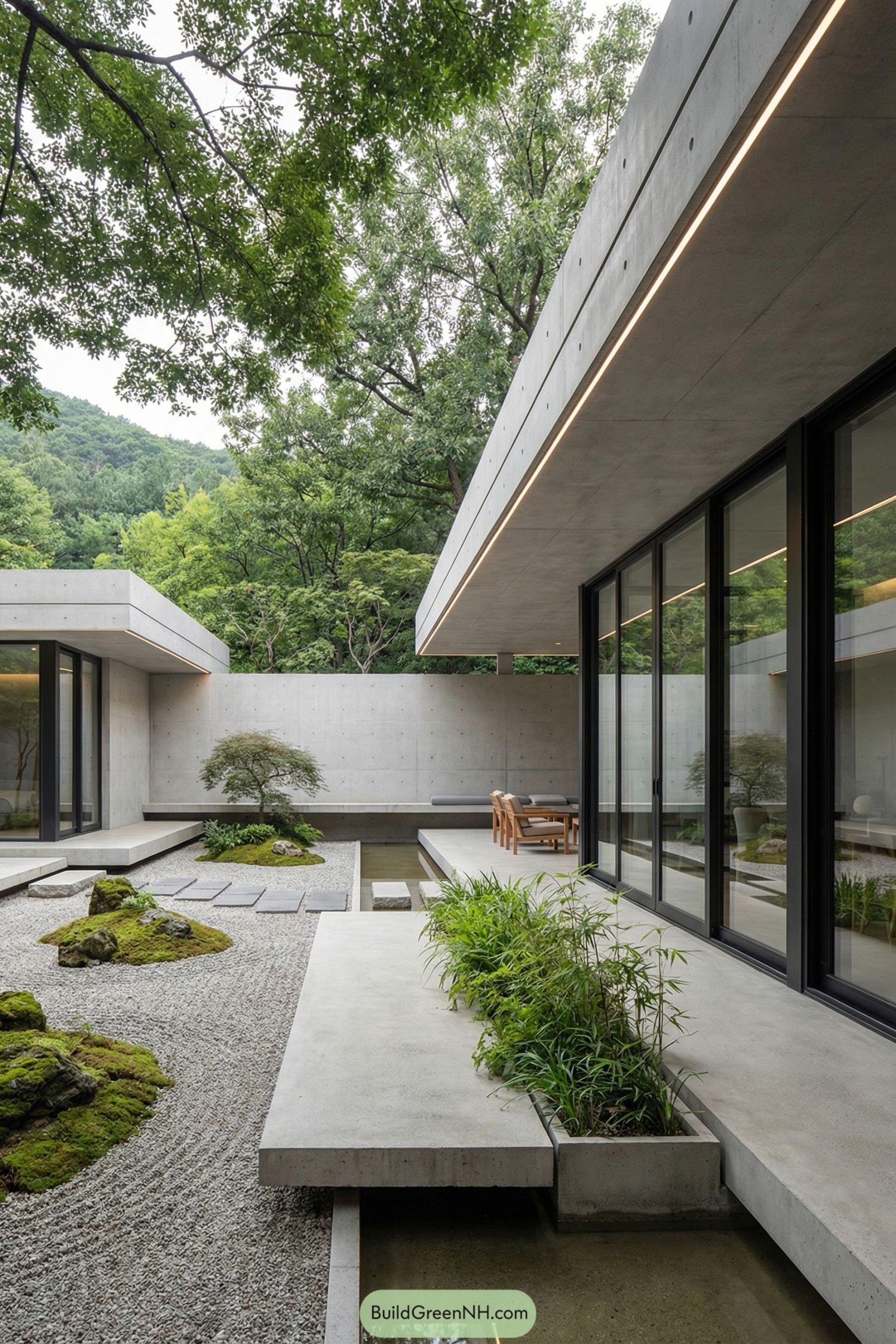
Poured-in-place planes hover over raked gravel, with glass sliders dissolving the boundary to a quiet inner court. A slim water rill threads the edges, cooling the microclimate and giving the stone islands a soft, meditative echo.
We chased a calm rhythm here—long cantilevers, tight joints, and just enough greenery to whisper. The composition borrows from Japanese dry gardens, where every rock and shadow earns its keep and nothing tries too hard.
Mist And Stone Pavilion
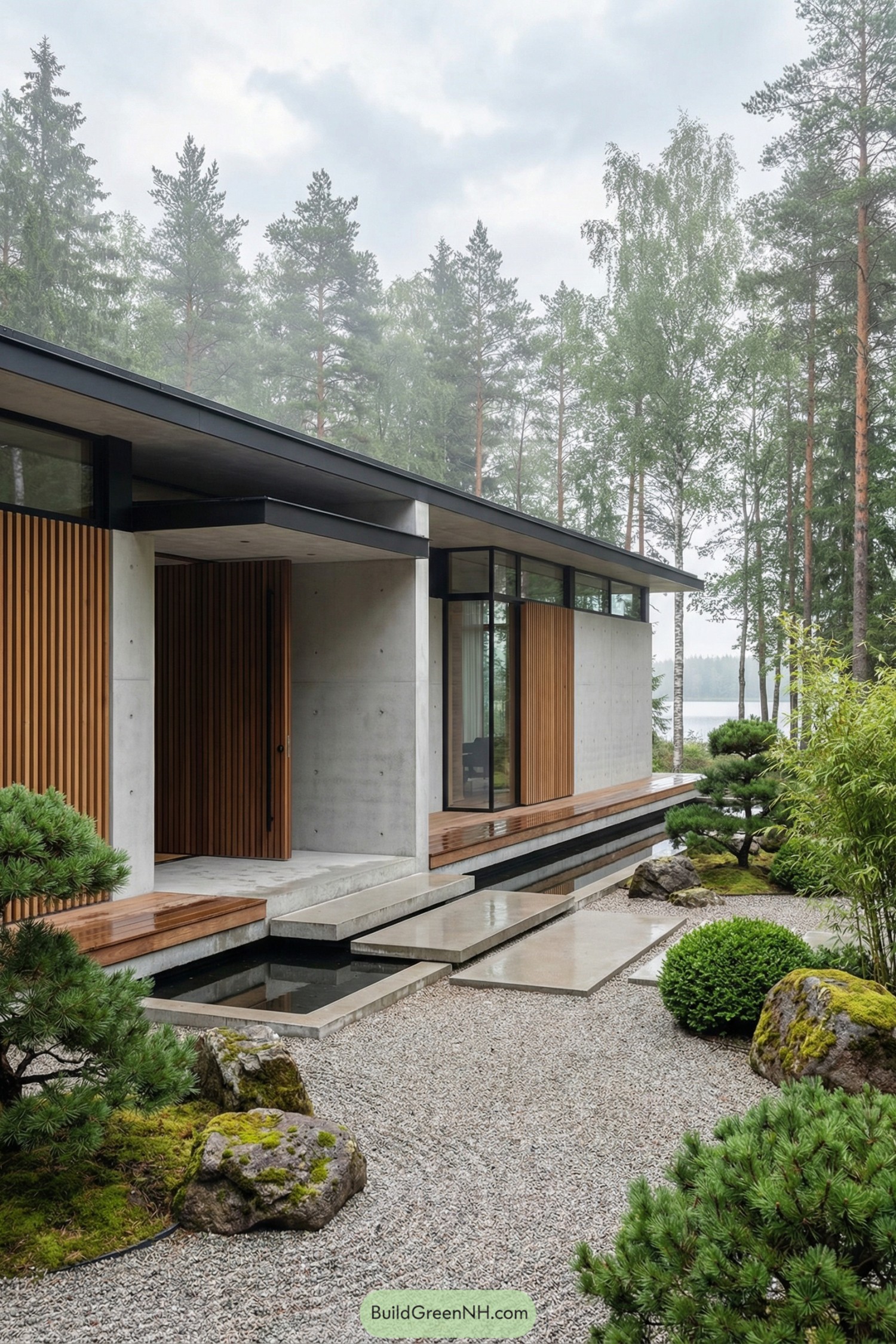
This calm little number borrows cues from traditional ryokan walkways: hovering slabs glide over a shallow reflecting runnel, leading to a crisp cedar-and-concrete facade. Thin rooflines stretch like a brimmed hat, keeping rain off the entry while making the whole thing feel effortless and light.
Inside-out living does the heavy lifting here—tall glass corners pull in the forest hush and that silvery lake light, so mornings feel kind of meditative on repeat. Warm vertical cedar screens soften the concrete’s cool demeanor, add privacy without fuss, and let shadows do a slow dance at sunset.
Courtyard of Quiet Edges
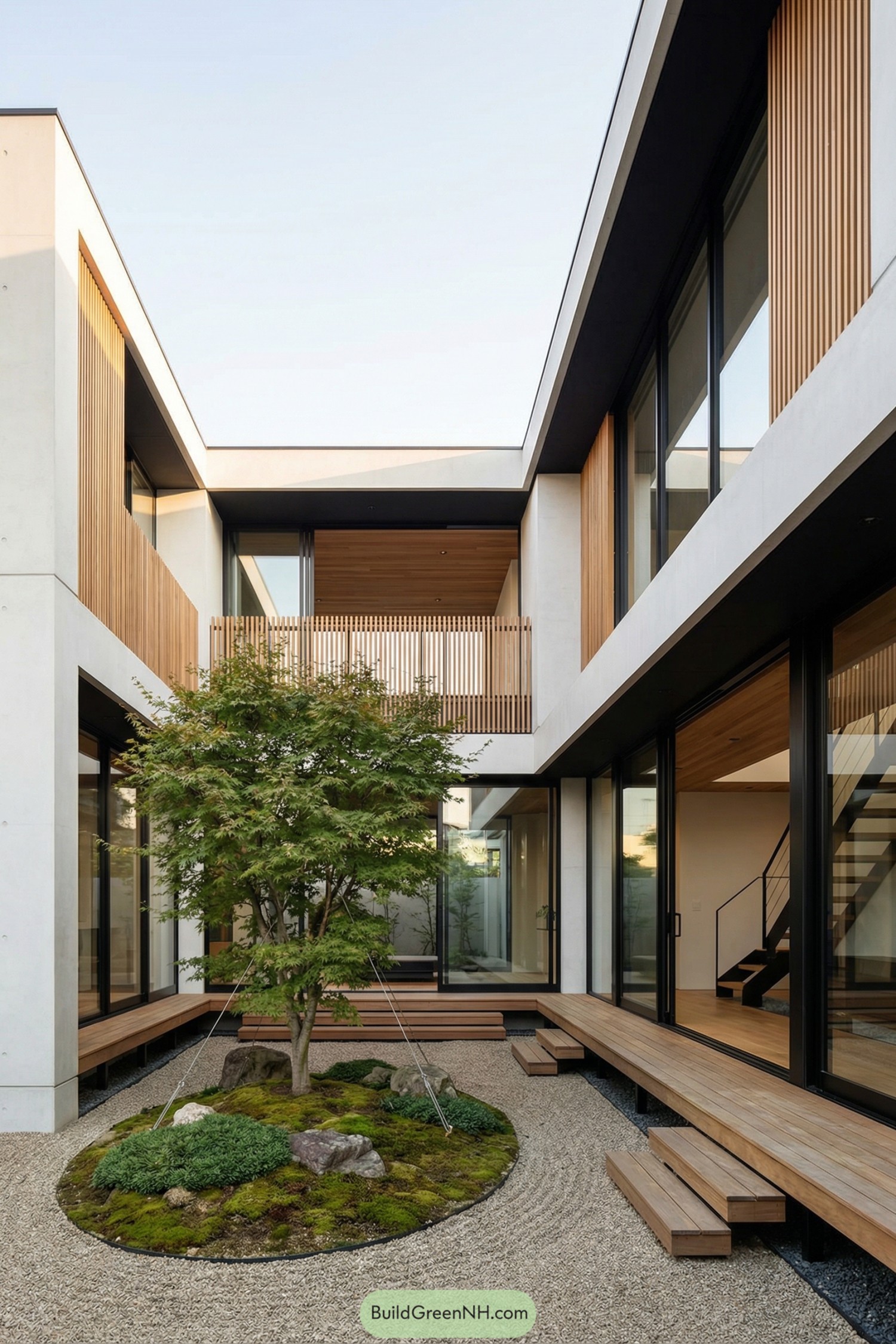
This courtyard home leans into calm geometry—crisp concrete frames, warm cedar slats, and floor-to-ceiling glass that slides away like a whisper. The maple anchors a raked gravel garden, and yes, it’s politely guyed so the breeze doesn’t boss it around.
We shaped the walkway benches as floating planks to invite lingering while keeping sightlines clean from stair to sky. Slatted balustrades filter light like shoji, softening glare and giving privacy without shutting out the neighbors or the sunset.
Whispering Slab Lakeside Haven
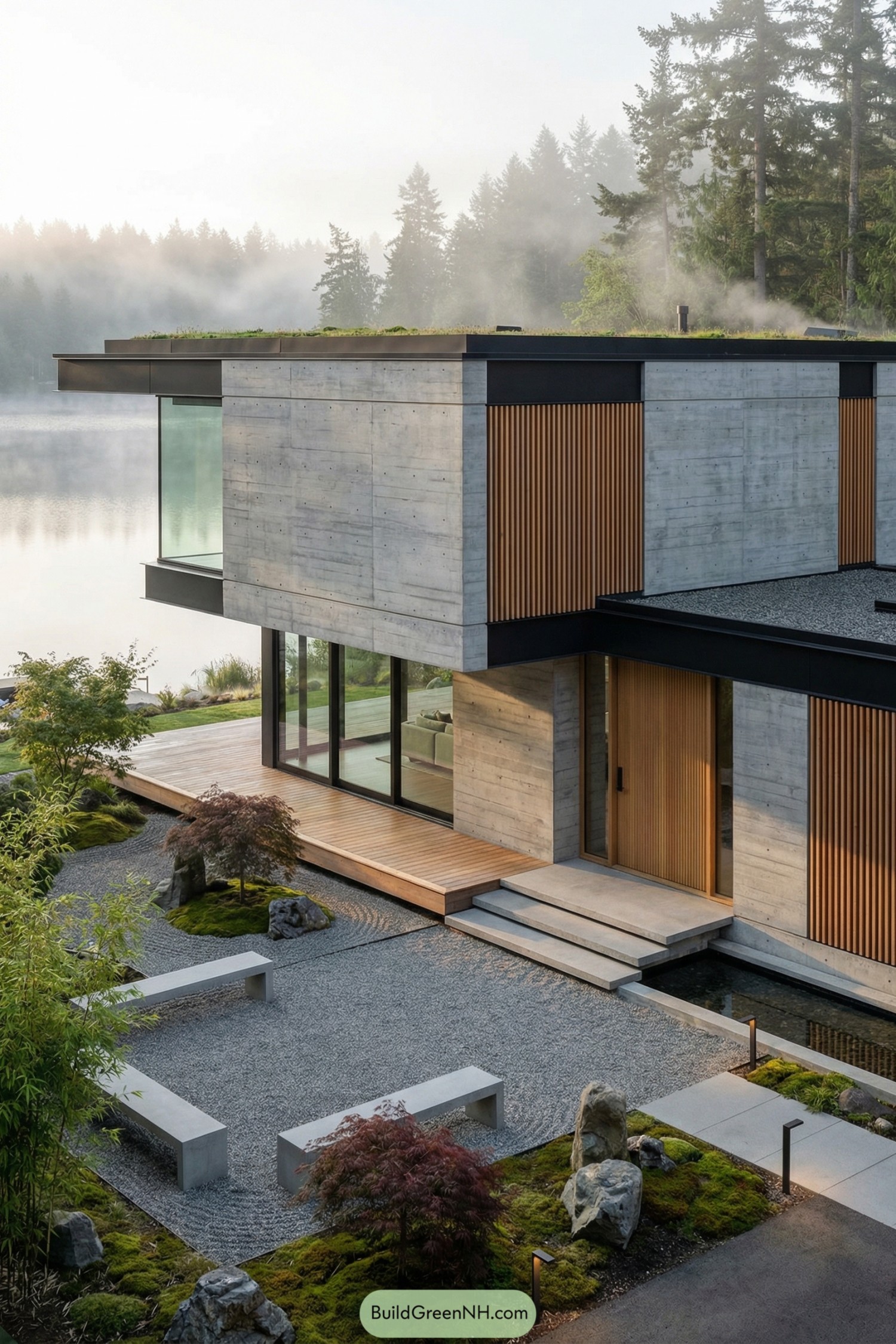
We shaped this calm two-level volume from board-formed concrete, warmed with slender cedar screens that glide for privacy and soft shadows. Thin black fascias and a floating corner of glass keep the mass feeling light, like it’s taking a quiet breath by the lake.
A raked gravel court, moss islands, and punctual boulders cue a meditative arrival while a timber walk skims the ground to reduce site disturbance. Broad panes frame water and forest, and the green roof tucks the form into the landscape—because a house shouldn’t shout when a whisper will do.
Sunlit Planes Watercourt Residence
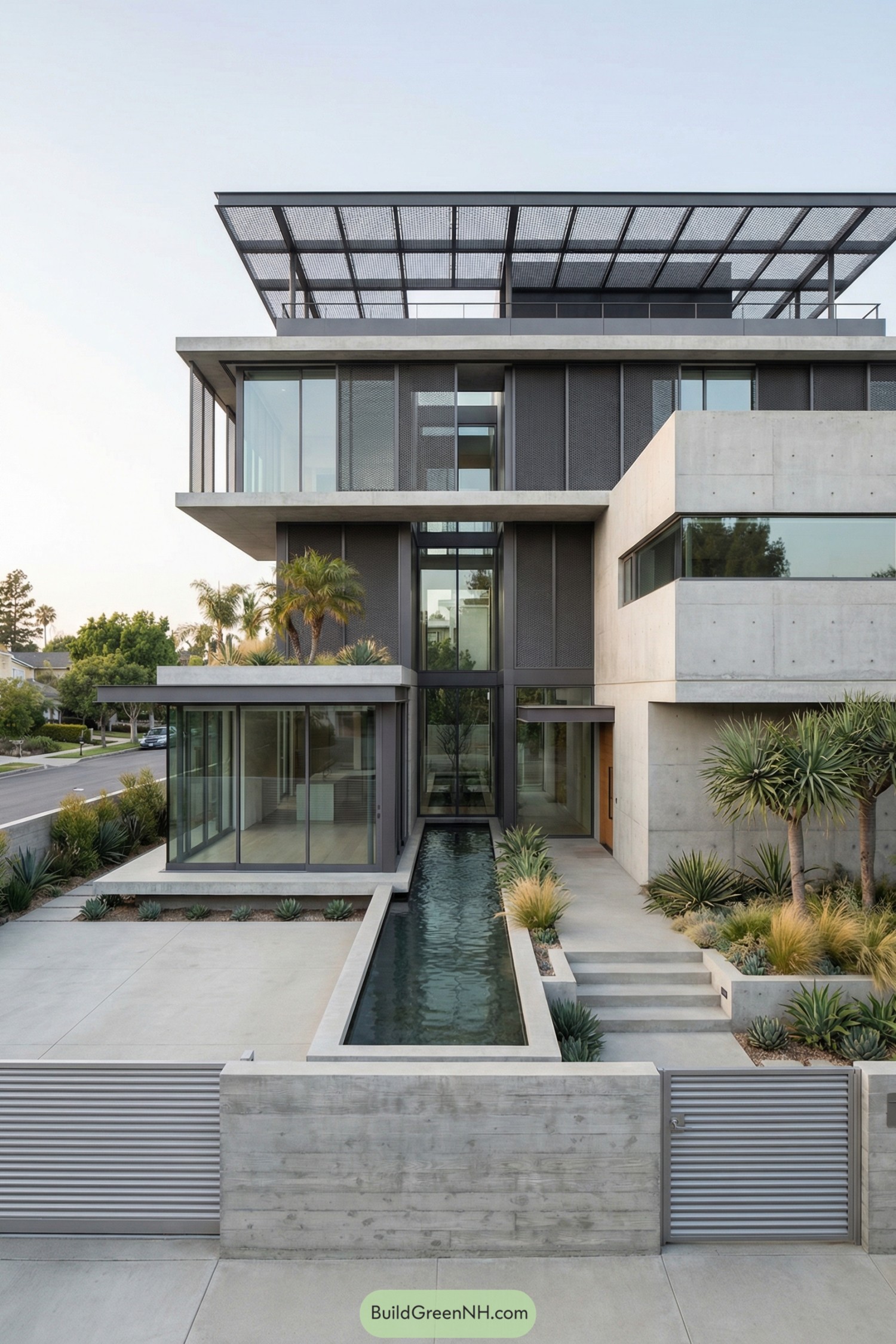
Layered concrete slabs and generous glazing frame a slender watercourt that slips from street to entry, quietly slowing your pulse as you arrive. Perforated metal screens soften the sun while the rooftop trellis casts a calming grid of shade that feels almost meditative.
We pulled cues from desert gardens and urban calm—hence the drought-friendly planting and razor-clean edges that guide movement. That long pool isn’t just pretty; it cools the microclimate, mirrors the sky, and draws light deep into the core, so the whole place breathes without trying too hard.
Stillwater Courtyard Concrete Refuge
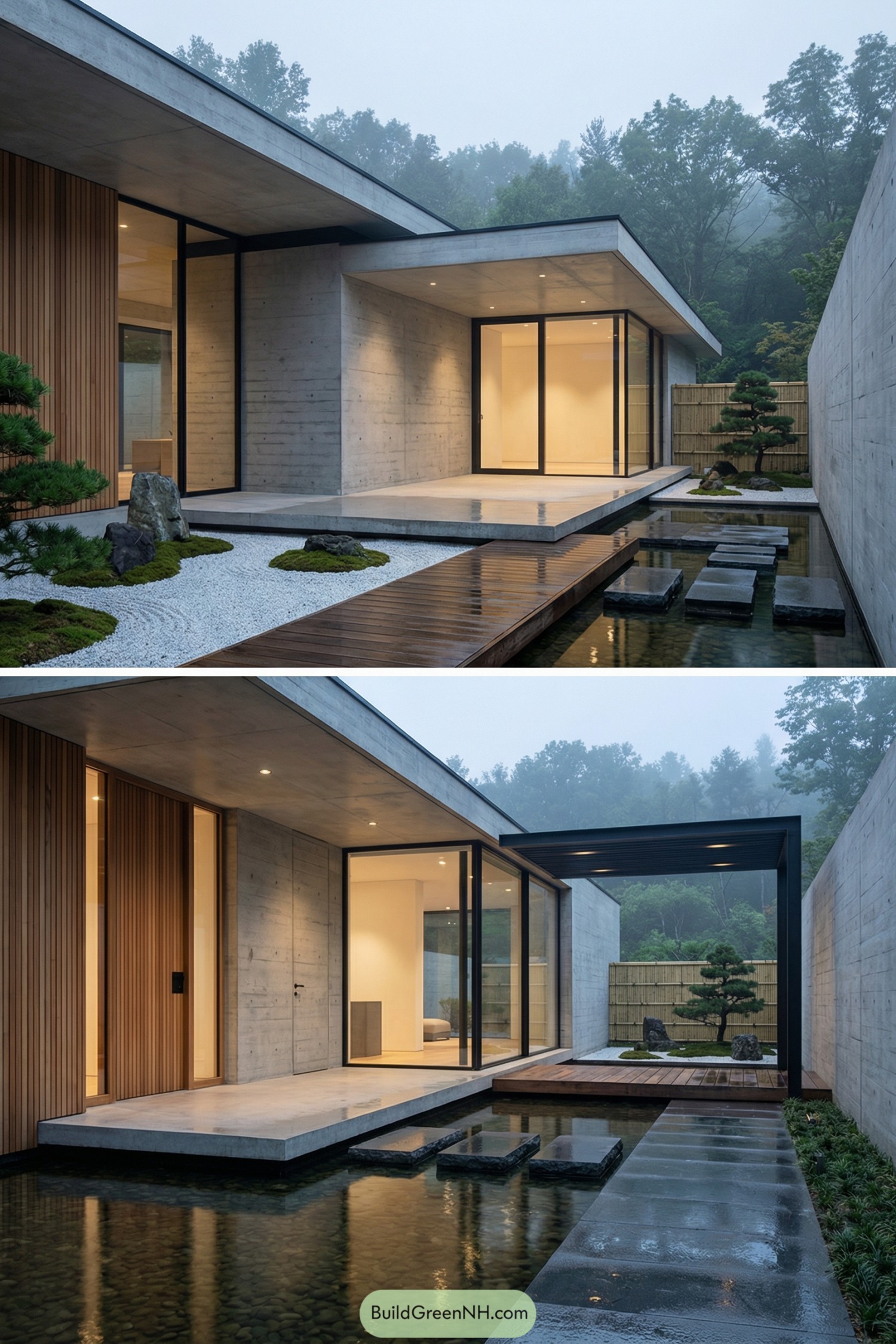
Boards of warm cedar slip between exposed concrete planes, softening the crisp geometry and making the whole place feel quietly human. We pulled the rooms around a shallow reflecting pool so light bounces up into the glassy interiors and, yes, makes rainy days feel cinematic.
Stepping stones, a slim timber bridge, and a floating slab threshold choreograph a slow arrival, like a tiny ritual you perform without thinking. Low walls frame a pocket Zen garden, giving privacy from the world while the water’s hush, the gravel’s order, and the tree’s silhouette keep the mind uncluttered.
Forest Edge Concrete Lantern
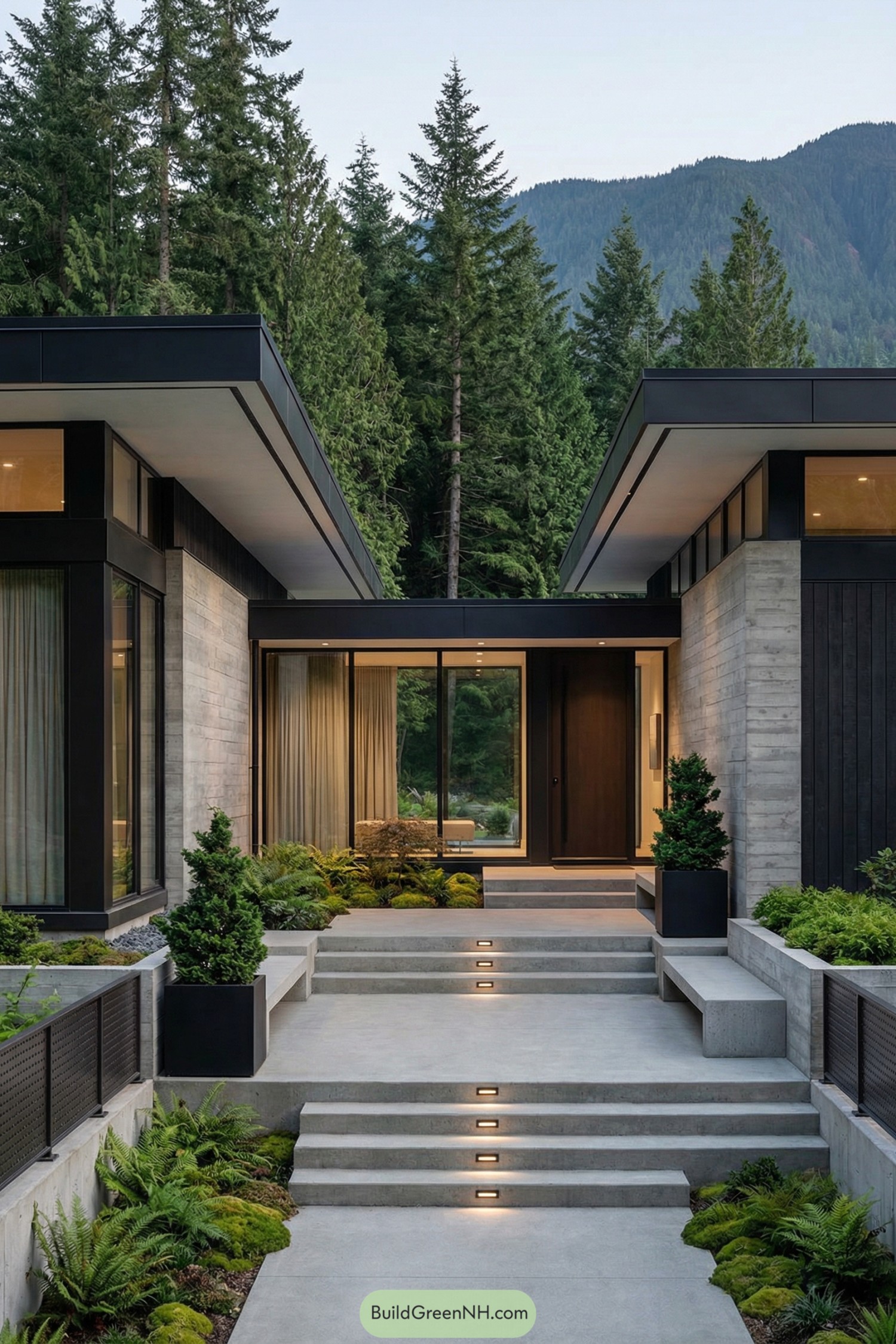
Low, wide rooflines hover over board-formed concrete walls, framing a calm procession of steps and planted terraces. We chased the quiet between mountain pines, so the house answers with long horizontal lines and glass that lets the green do the talking.
Soft uplights stitch each tread, guiding you in like little beacons while keeping the palette restrained and serene. Slatted wood, deep soffits, and dark metal trim temper the mass, adding warmth and shadow play that makes the courtyard feel intimate, even in the big landscape.
Neon Threshold Concrete Oasis
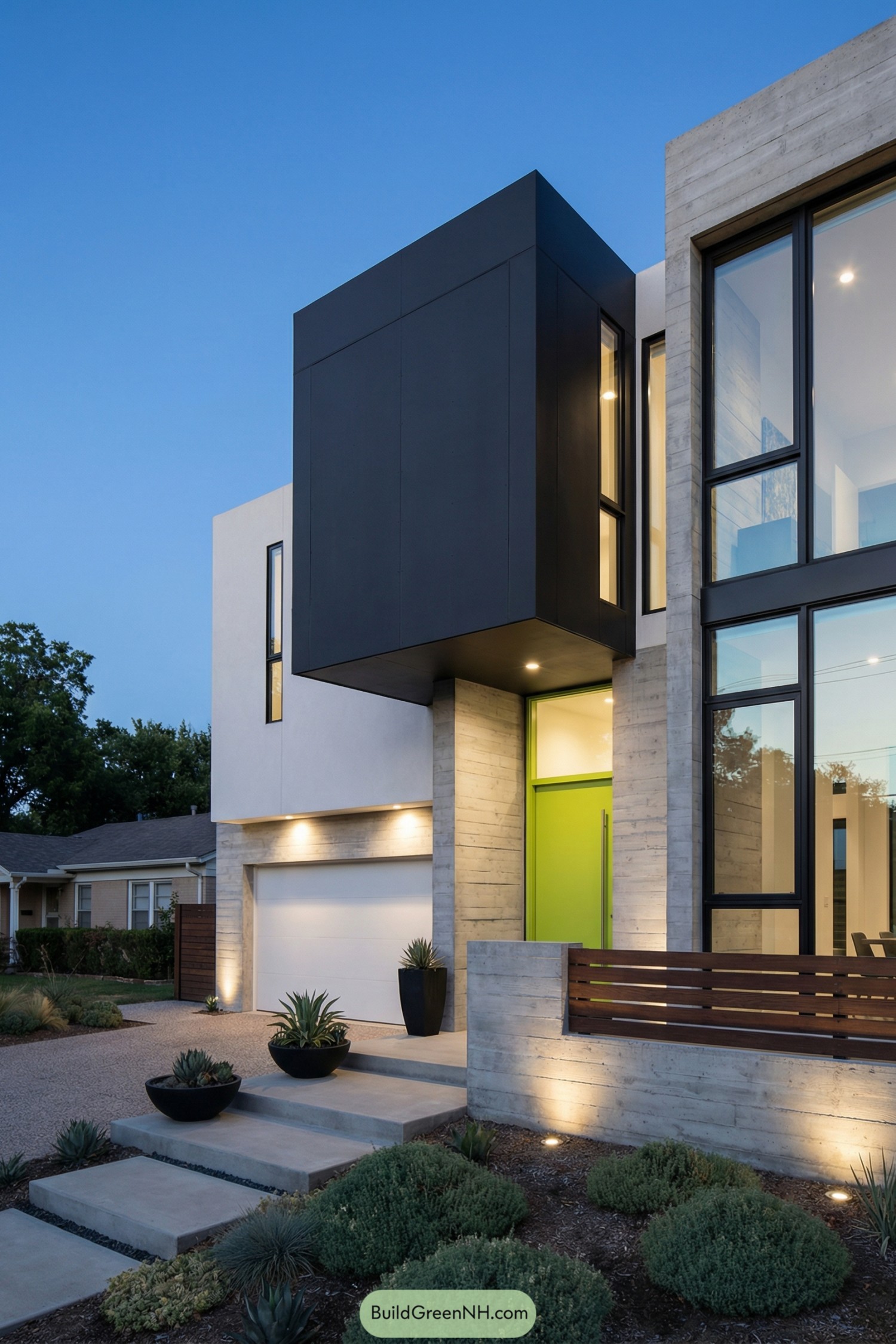
We shaped this calm composition from raw concrete, matte charcoal panels, and generous glass, then slipped in a cheeky lime door for a little wink. The floating upper volume shades the entry and frames a cozy porch, so you feel sheltered the moment you step up.
Clean horizontal steps, gravel, and drought-tough greens keep the foreground quiet, letting the crisp geometry do the talking. Tall window bays pull light deep inside while thick concrete walls temper heat and noise, giving serenity a practical backbone.
Stone Silence Garden House
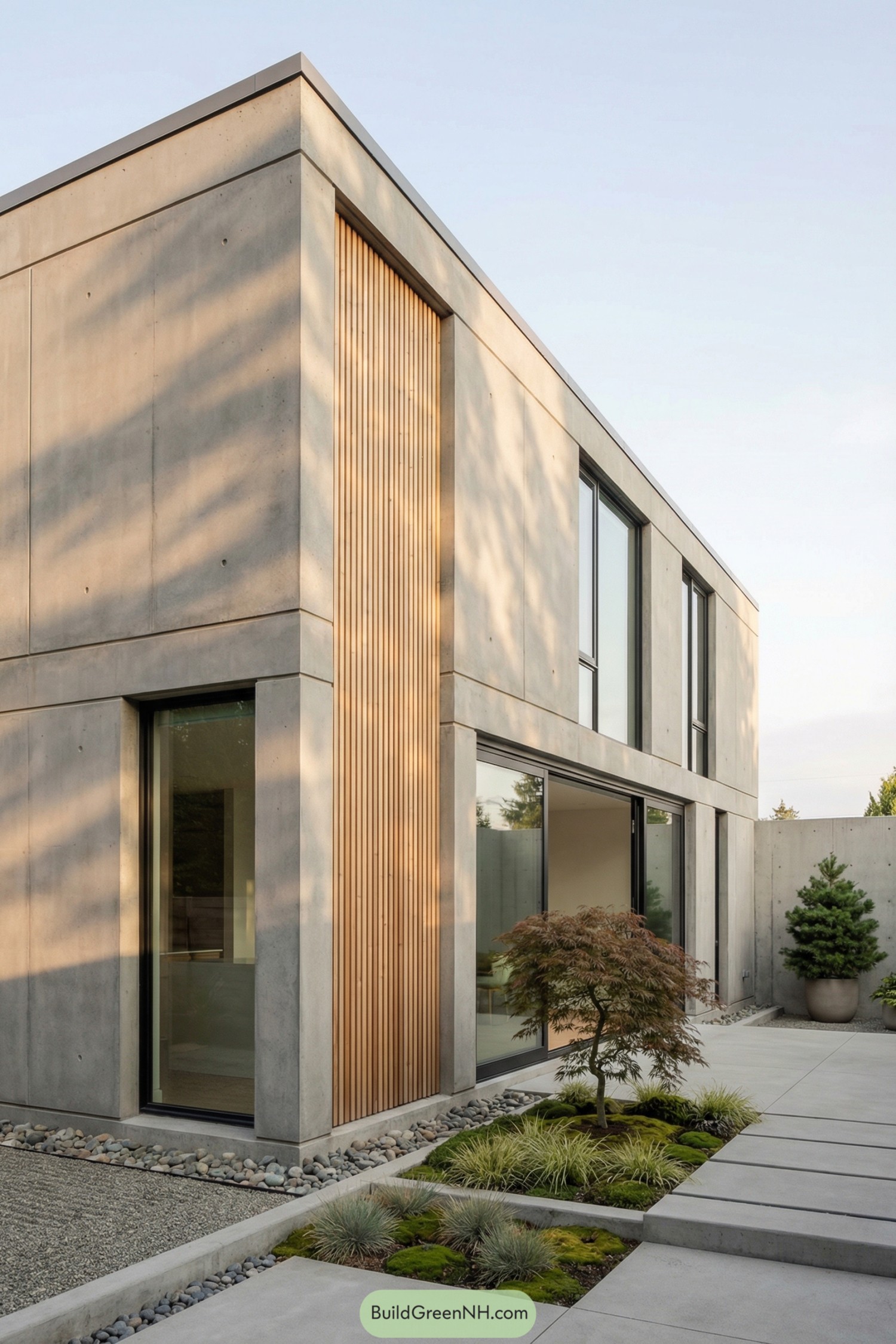
Our design leans into quiet strength: crisp concrete planes, generous glazing, and a slim garden spine that softens the geometry. Vertical cedar screens warm the façade and filter light, giving privacy without making the place feel shy.
Inside-out living was the brief, so sliders open to a raked gravel court with moss islands and a delicate maple—small move, big calm. The restraint matters: fewer materials, cleaner joints, and shadow lines that do the decorating for us, while the courtyard buffers noise and cools the microclimate.
Echo Court With Cedar Gate
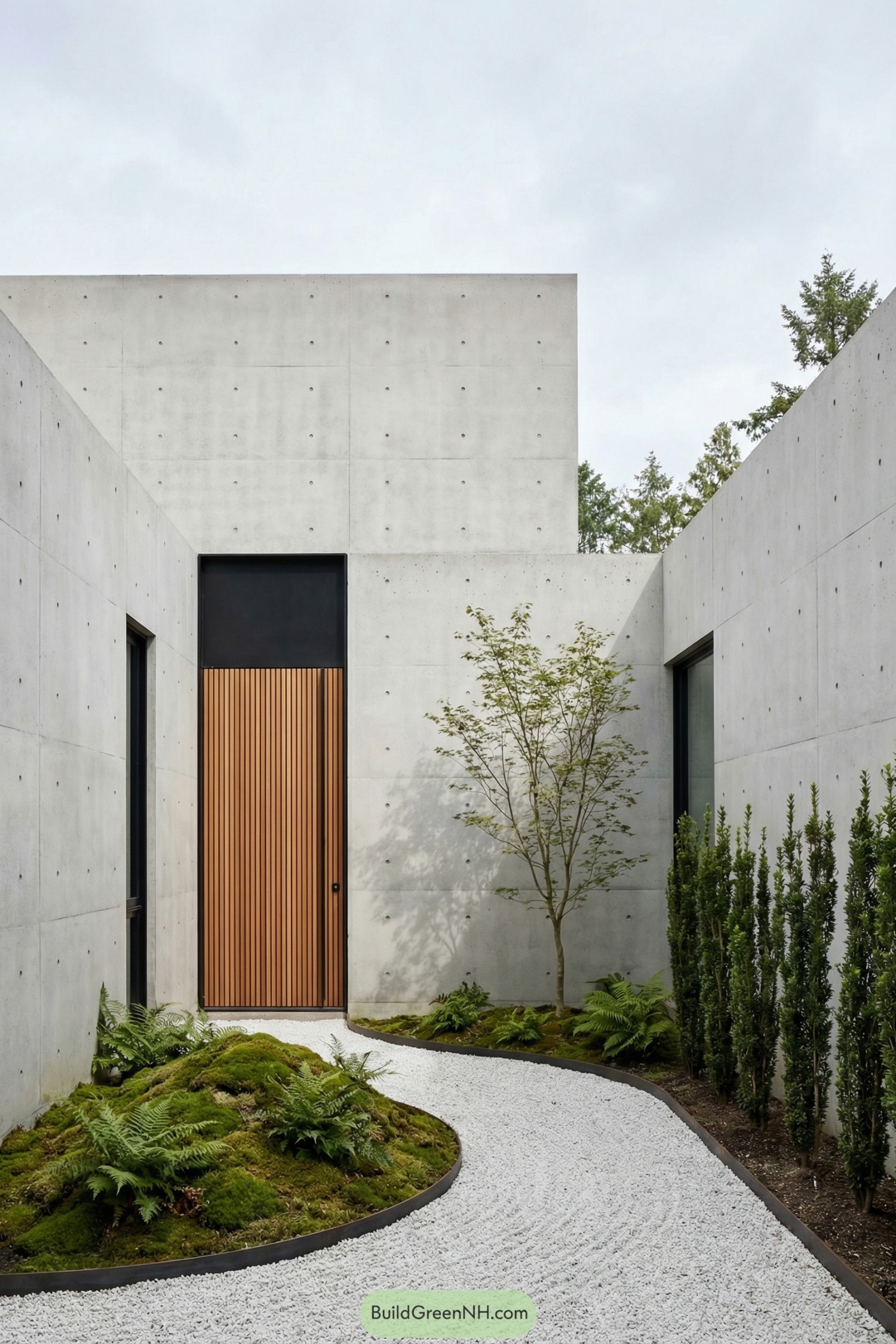
Tall, quiet walls frame a winding gravel court, guiding you toward a slender cedar gate that feels like a bow to the forest. We chased that calm, letting soft moss mounds and a single airy tree do the whispering instead of big gestures.
The concrete is board-formed smooth, punctuated by tidy tie holes that bring a subtle rhythm to the facades. Low steel edging keeps the raked gravel crisp, so the path reads like a brushstroke—simple, intentional, and surprisingly warm against the cool gray.
Hush Courtyard Linear Dwelling
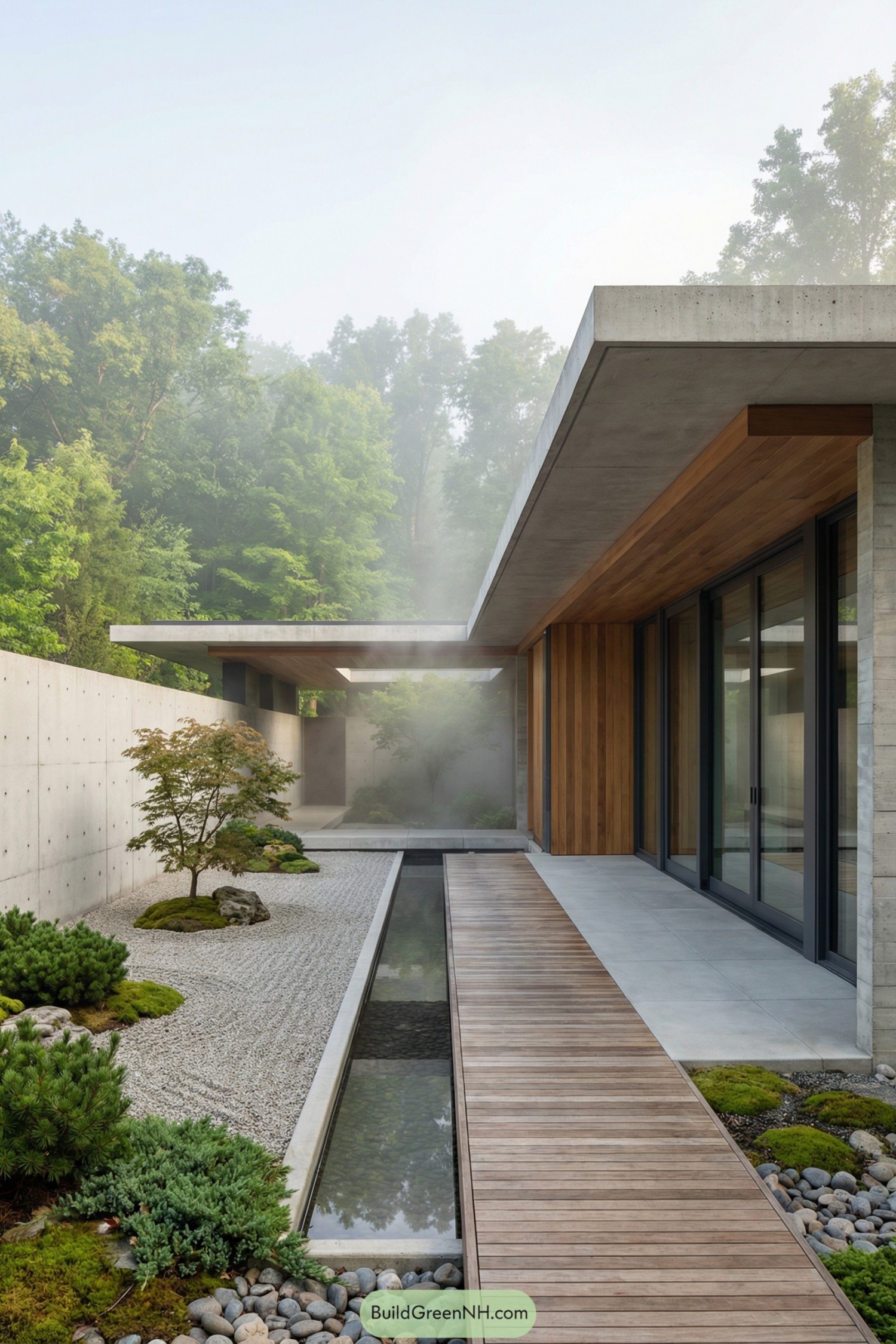
We chased calm here and dialed it in with long concrete planes, warm cedar bands, and a slim water rill that guides you like a quiet arrow. The garden is edited to the essentials—gravel, moss, and a single maple—so the house can breathe and the mind goes shhh.
Deep overhangs tame glare and rain, letting those sliding glass walls open without fuss, almost year-round. The boardwalk aligns with the rill for a slow, mindful arrival, while the courtyard walls hush the world so conversation and birdsong do the talking.
Featherlight Planes Garden House
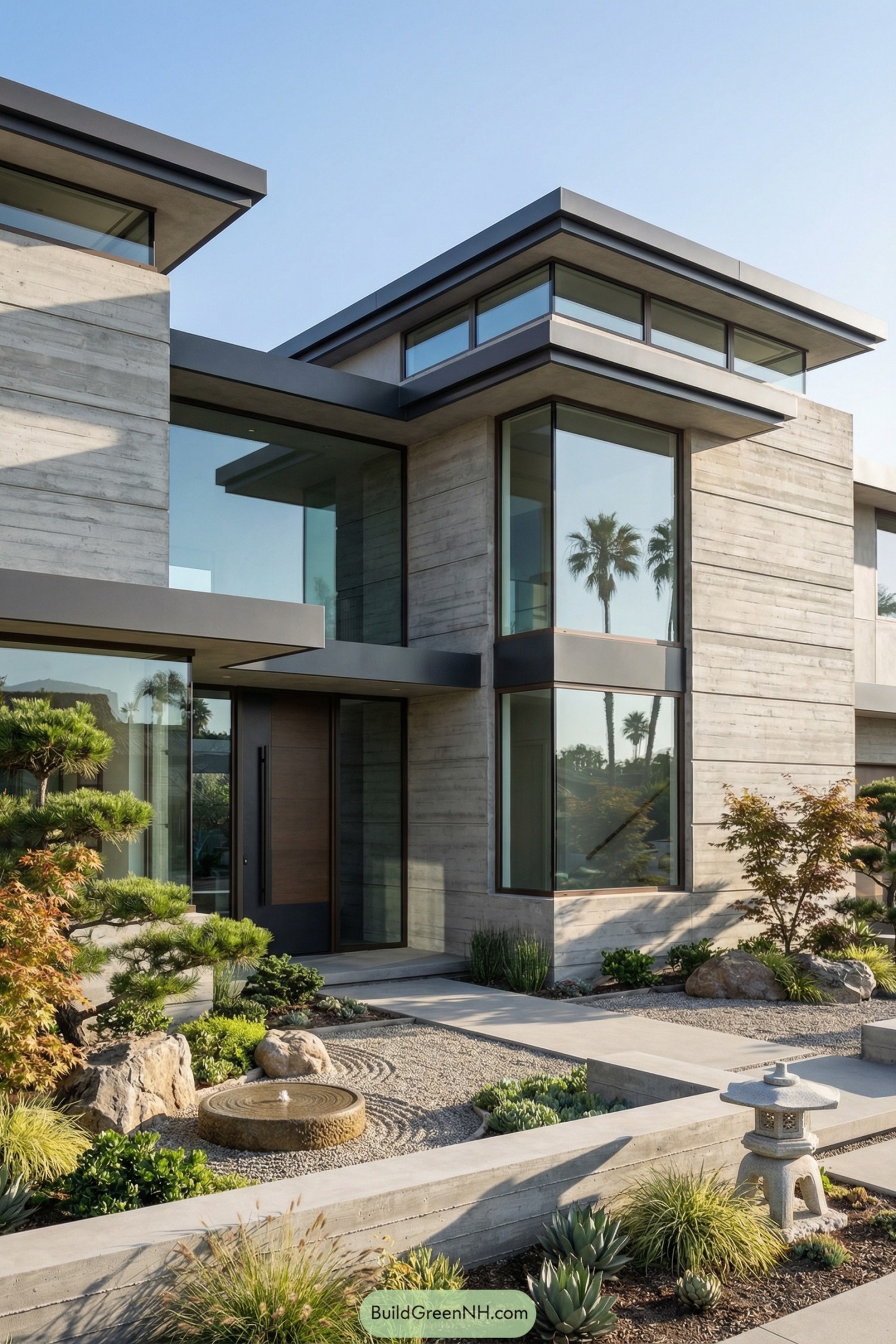
Board-formed concrete planes float above ribbons of glazing, framing a calm courtyard where raked gravel and a stone fountain do the talking. We chased that gentle pause you feel in a Japanese garden and stitched it to coastal light, so the house feels open yet grounded.
Deep overhangs temper heat and glare, while slender steel frames keep the views crisp like a well-sharpened pencil. Low-water plantings, a sculpted basin, and long concrete benches create slow moments along the path—tiny intermissions that make daily life feel just a bit more spacious.
Timber Quietude Courtyard House
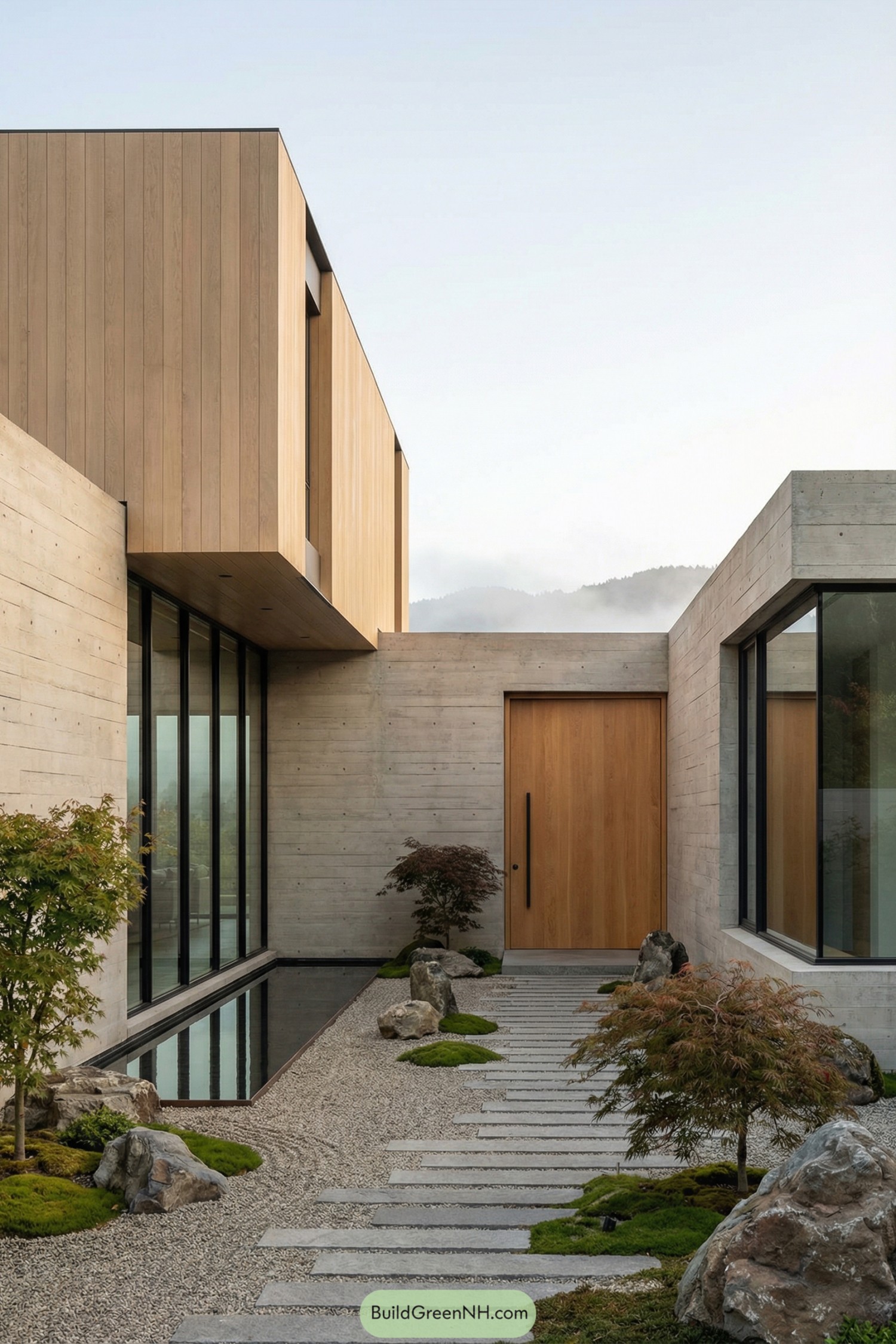
We shaped this home around a hushed courtyard where board-formed concrete meets warm vertical cedar, so the hard and soft play nicely together. A low reflecting pool runs the glass wall like a calm breath, catching sky and doubling daylight inside without shouting about it.
Stepping stones float over raked gravel, threading past mossy mounds and small maples that echo a pocket zen garden, because yes, calm is a design feature. Deep overhangs and tall glazing balance shade and sun, protecting interiors while framing slow views—little rituals that make everyday living feel quietly elevated.
Shelter of Quiet Planes
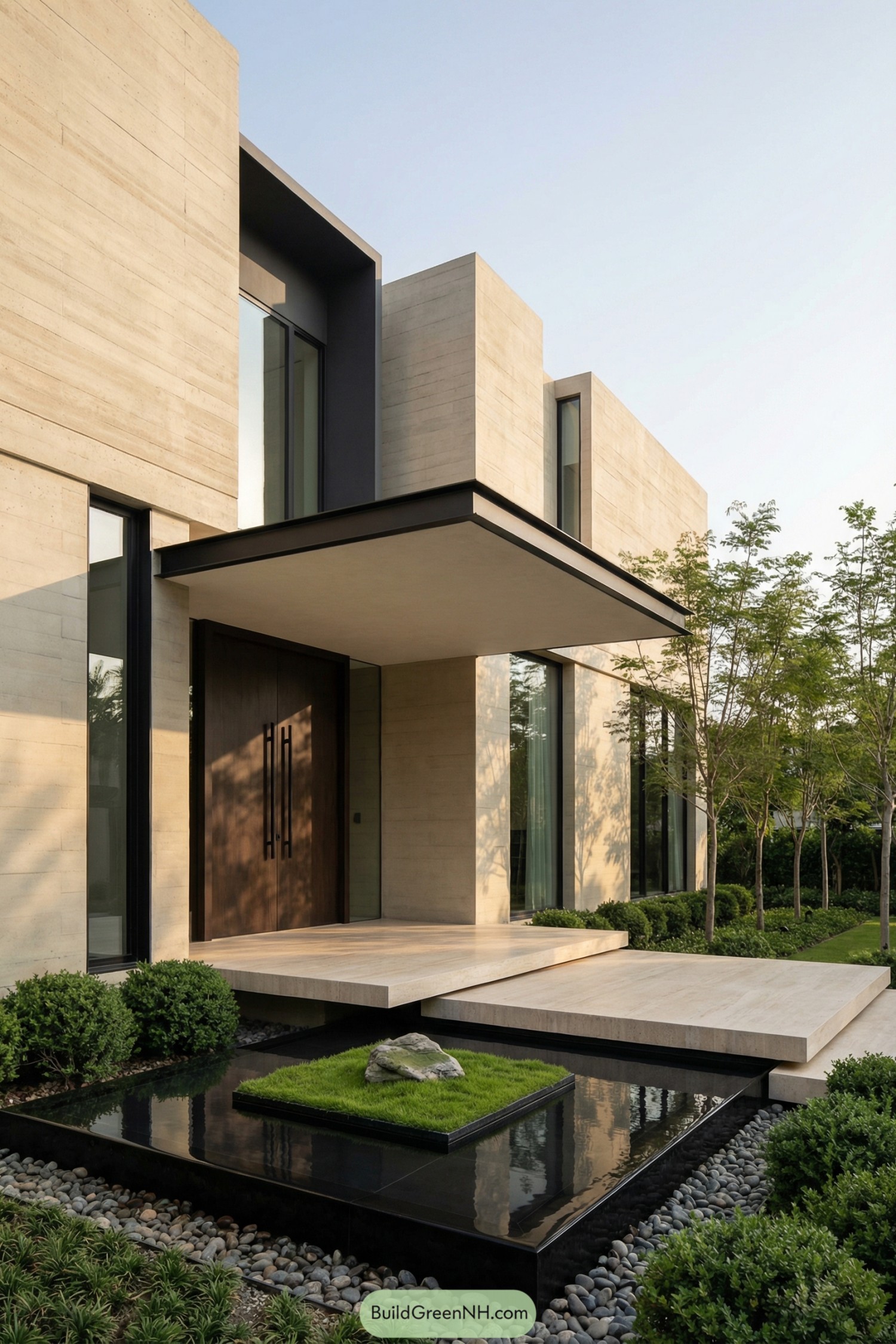
Layered limestone slabs float over a mirror-still water court, guiding you to a tall wooden door tucked into a calm concrete frame. We chased the feeling of a breath held and released, so the volumes step softly, letting light slip between planes like quiet conversation.
A crisp canopy skims outward for shade and drama, while razor-thin reveals keep the mass feeling light, almost cheeky for concrete. Slender vertical glazing slices the blocks, pulling in garden greens and evening gold, because serenity isn’t silent unless nature gets a line too.
Quiet Drift Garden Residence
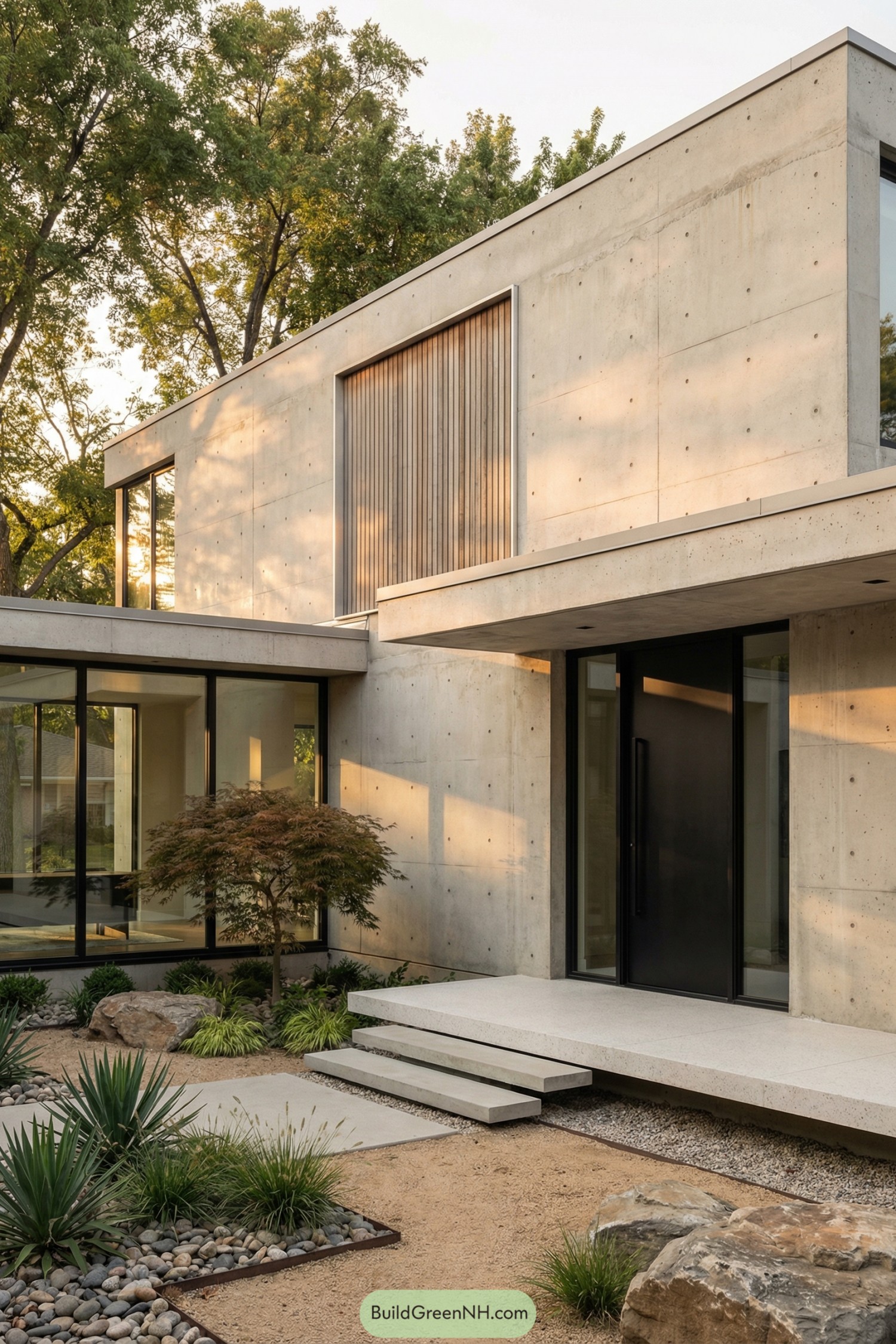
Planes of concrete and glass meet a soft, raked landscape, where a slim maple and sculpted grasses keep the entry feeling calm. We chased warm light with deep overhangs and that long black door pull because little moments matter more than grand gestures.
The ribbed timber screen upstairs was inspired by shoji rhythm, giving privacy without stealing daylight. Low floating steps and tight steel window frames make the house feel weightless, so the courtyard steals the show and your stress clock out early.
Bamboo Edge Tranquil House
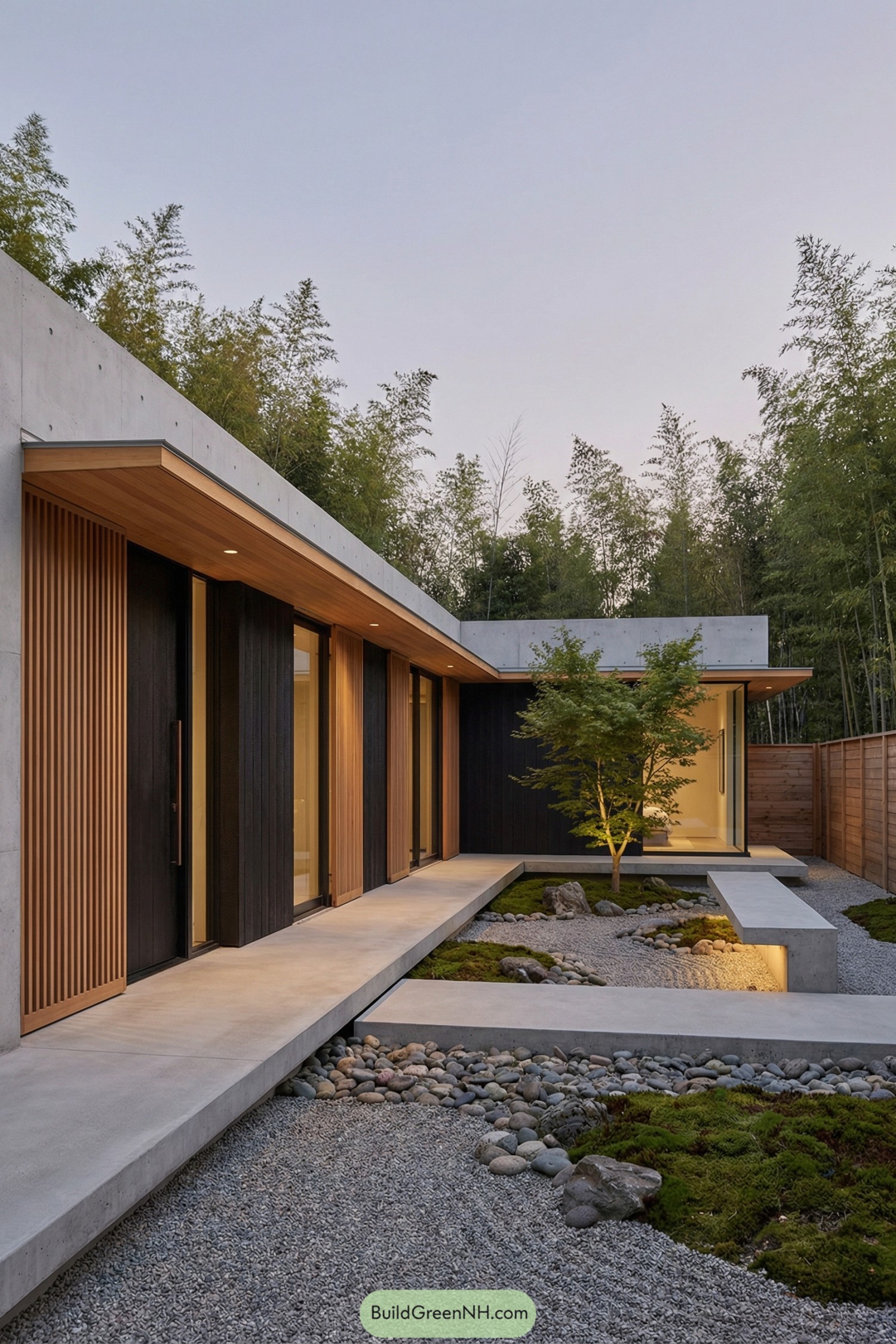
We shaped low, horizontal planes to skim above a raked gravel garden, letting a single maple become the quiet heartbeat of the home. Slender timber slats pair with charred wood panels, so the facade breathes warmth while the concrete keeps everything calm and steady.
The long overhang edits sunlight like a dimmer, softening glare and framing views of moss, stone, and bamboo. A floating bench bridges the courtyard paths, turning the daily walk to the door into a tiny ceremony—simple, honest, and a little meditative, even on a Tuesday.
Soft Shadows Walled Garden House
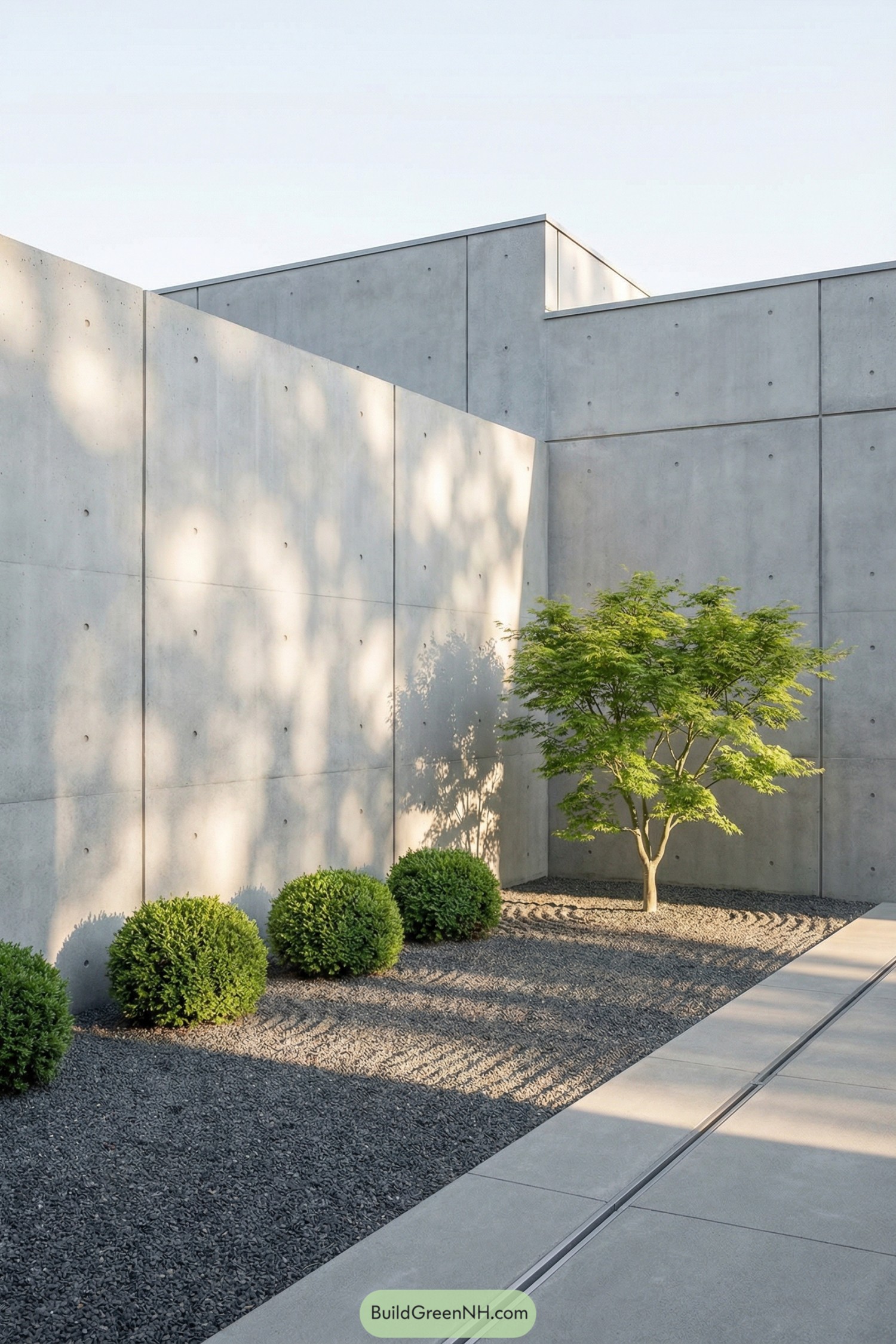
Poured-in-place concrete planes wrap a pocket garden, letting light puddle softly across the walls and gravel. A single maple and sculpted shrubs keep the palette calm, so your shoulders drop the second you step in.
We shaped the ground with delicate rake patterns to slow the eye and mark time, like quiet ripples after a skipped stone. Hidden drainage seams and tight shadow joints keep everything crisp, so the space feels effortless—because the hard work is tucked out of sight.
Table of Contents


