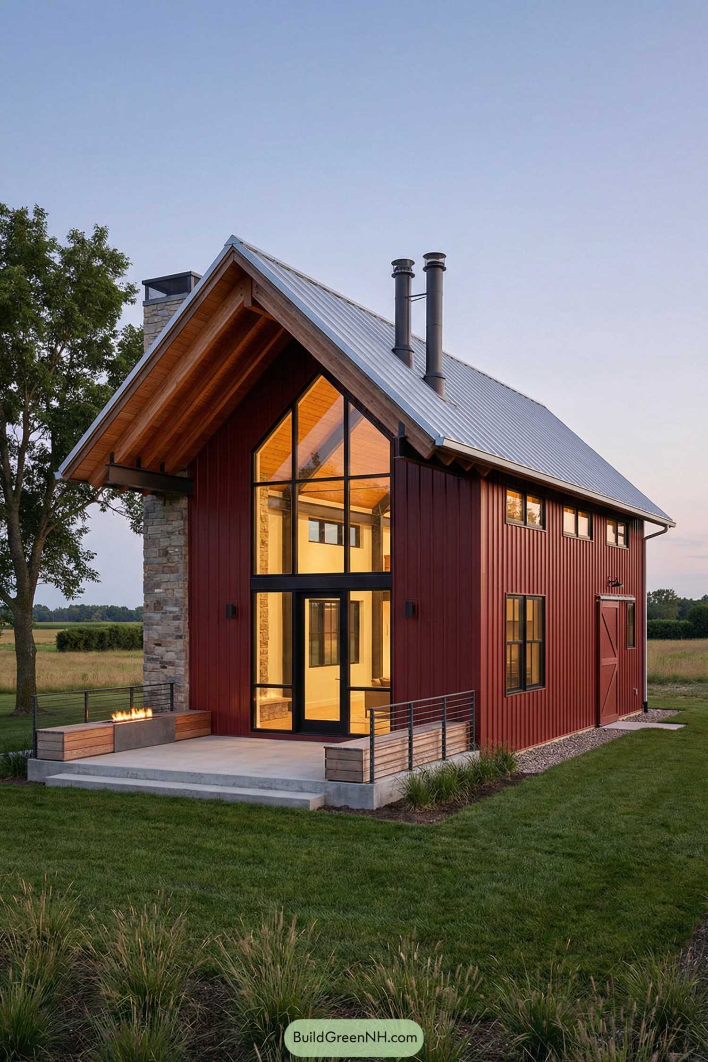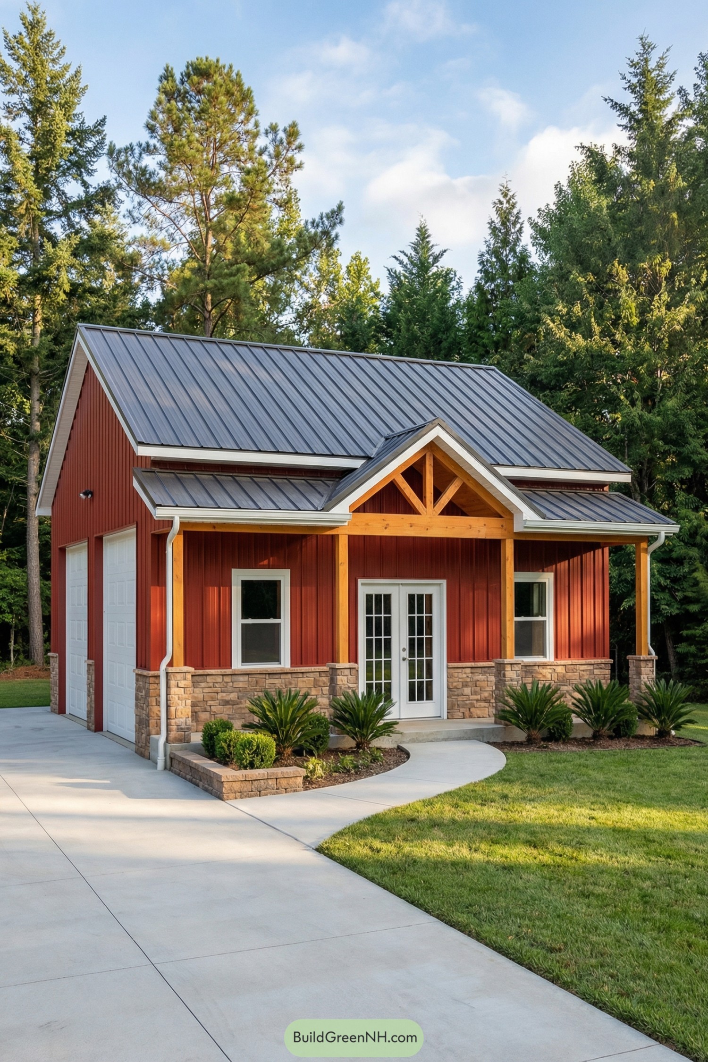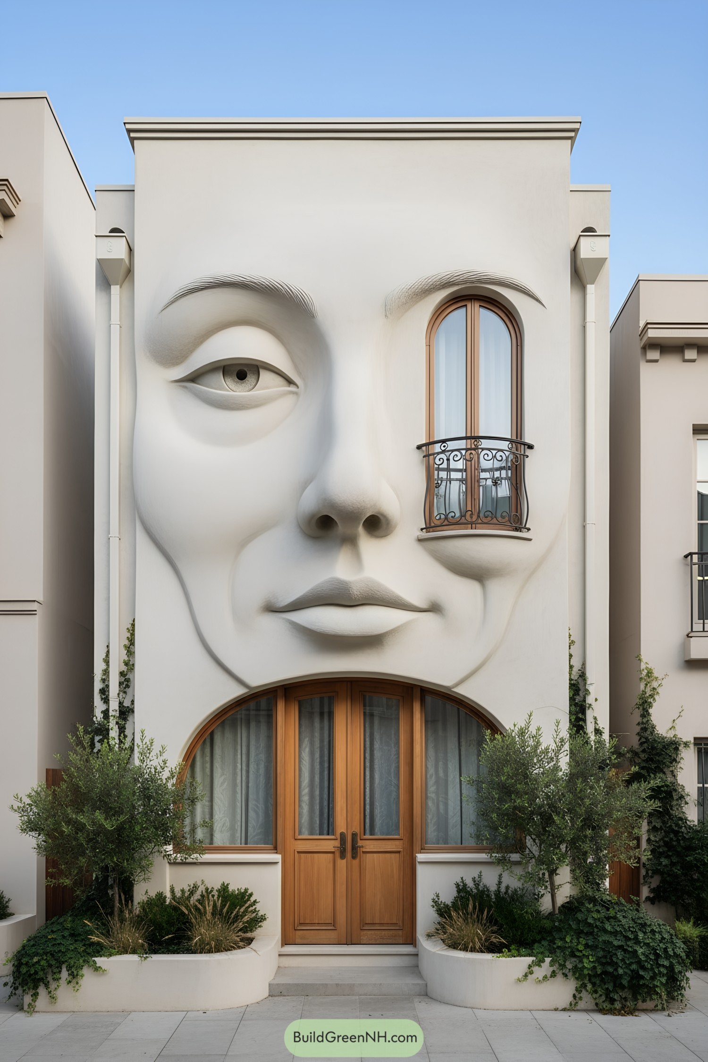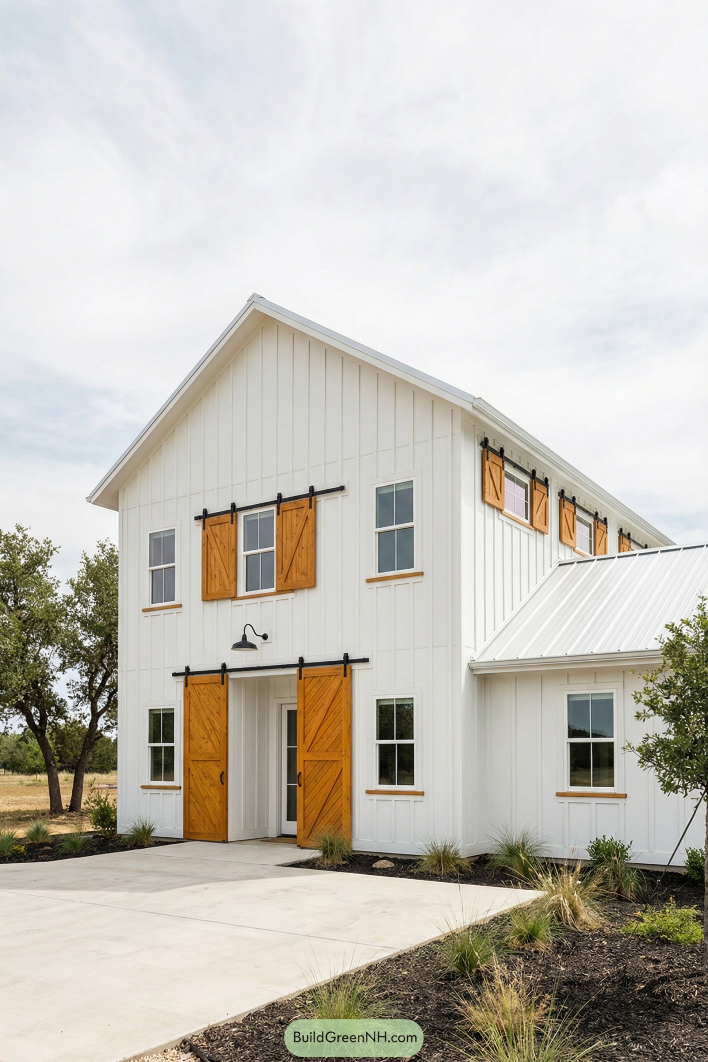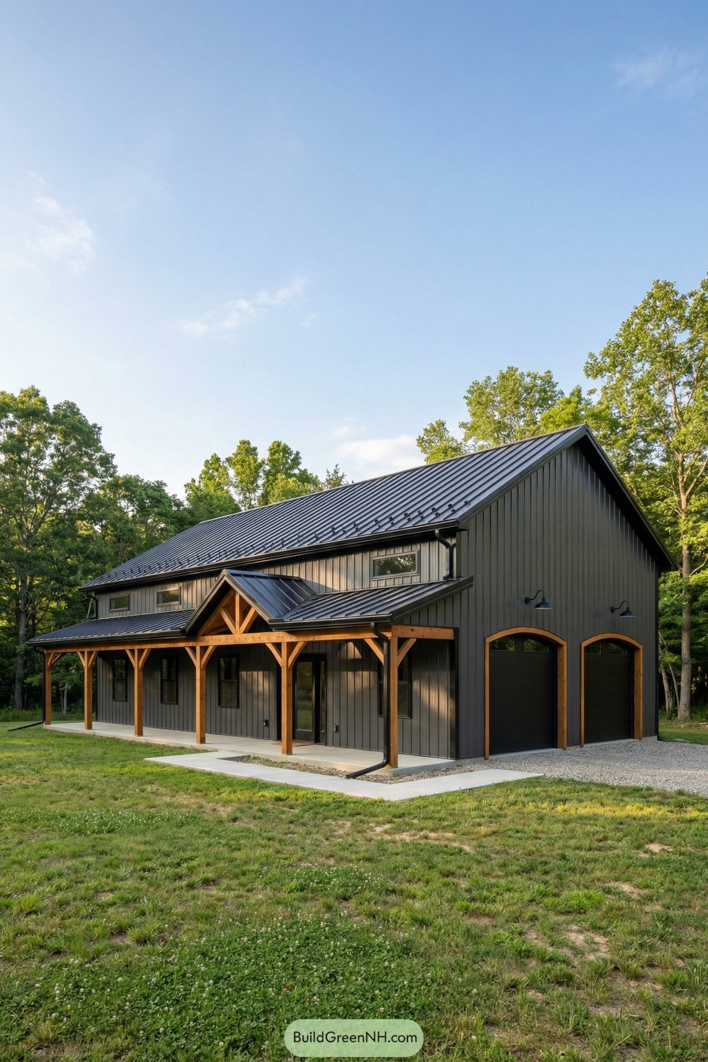Last updated on · ⓘ How we make our designs
Our red pole barn house designs show how classic Americana forms can combine classic barn color, rustic charm, and modern living in one stylish package.
Red pole barns aren’t just nostalgic, they’re hardworking, low-maintenance spaces that still know how to smile. We pulled from classic Americana with gables, gambrels, cupolas, crossbuck doors. Then we tightened everything with standing-seam roofs, durable metal cladding, and stone or charcoal wainscots that take a hit and keep looking sharp.
As you skim, watch how porches and wraparound eaves shape everyday life. Shade, dry work zones, and places for iced tea that suspiciously turns into a toolbox. Look for clerestories, balanced window sets, and loft doors.
We tuned details for real use. Drive-through bays, sheltered lean-tos, raised foundations, and honest materials that don’t beg for upkeep.
Each design keeps the silhouette clean and the circulation easy. Because chores, trucks, and Tuesday mud have strong opinions, and these red beauties are ready for all of it.
Modern Gabled Red Barn
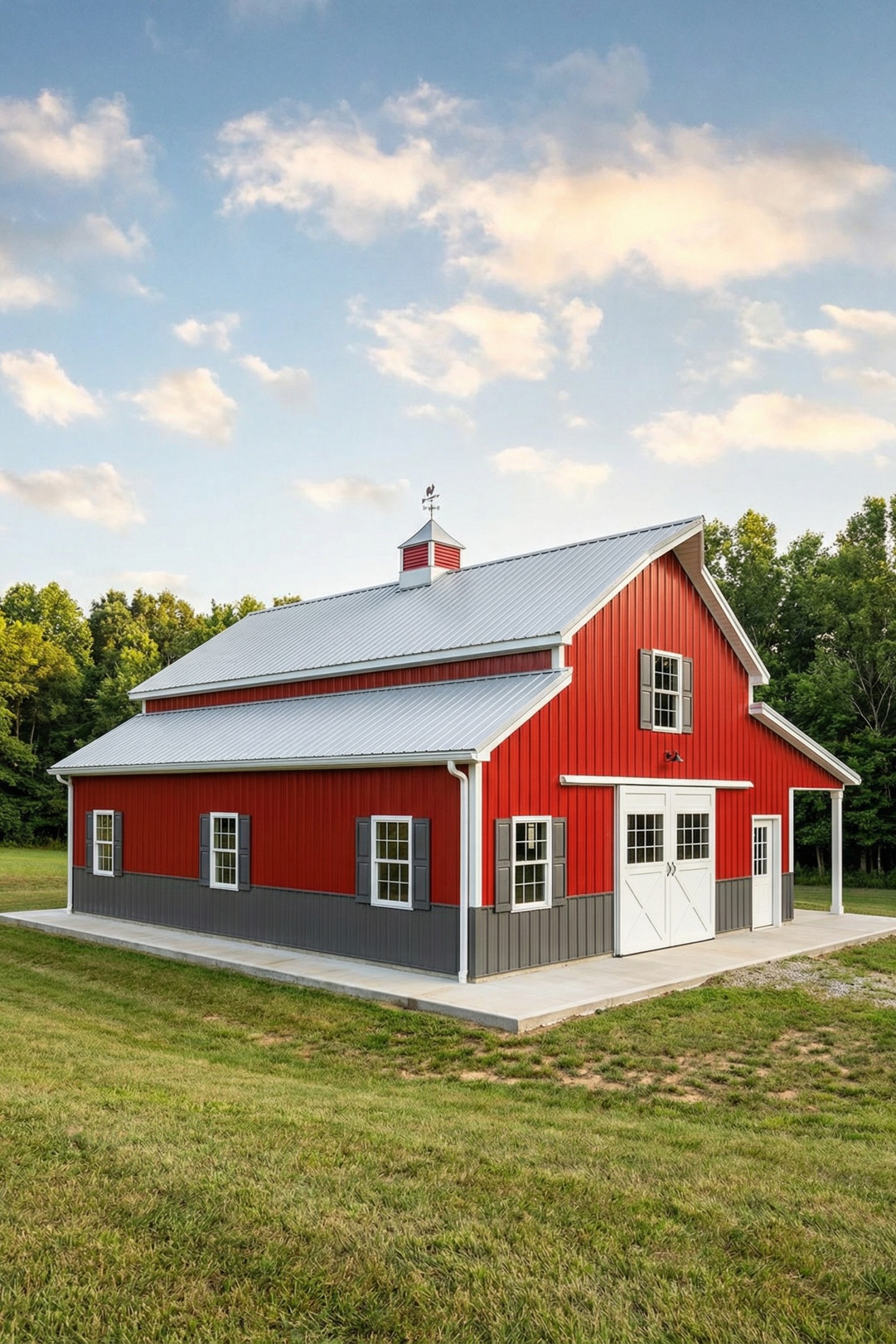
This barn riffs on classic Americana with a crisp red-and-gray palette, tall gabled roof, and a tidy cupola crowned by a weather vane for just a wink of charm. We framed generous white-trimmed windows with shutters to pull in daylight and keep the profile friendly, not fussy.
Durable metal siding and a standing-seam roof shrug off storms and maintenance lists alike, which frankly makes everyone happier. Wide carriage doors and a sheltered side bay streamline traffic and storage, while the raised wainscot guards against bumps from gear and the occasional over-enthusiastic mower.
Raised Woodland Barn Retreat
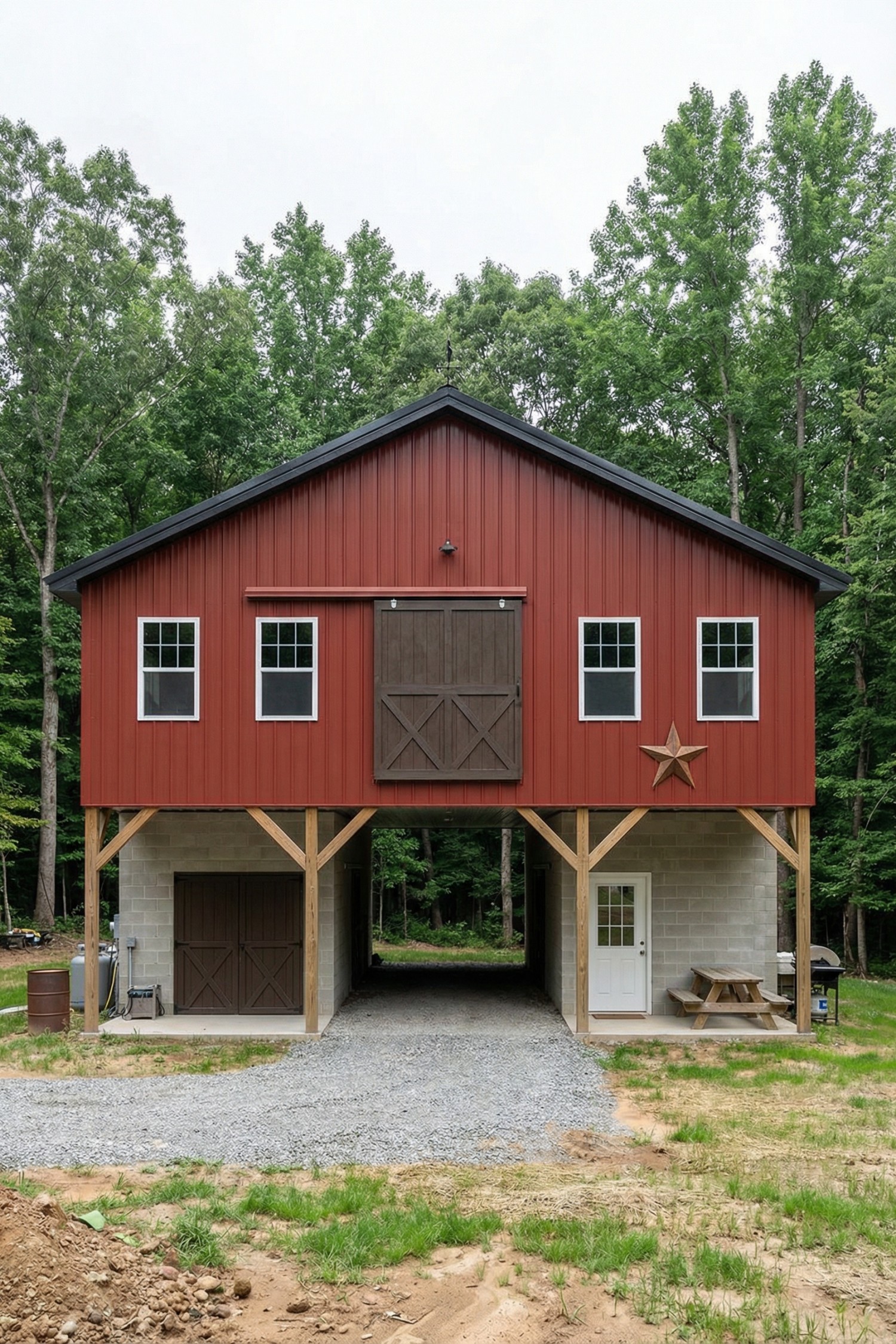
Perched above a breezy drive-through, this red board-and-batten barn pairs a classic gable with a smart elevated footprint. The timber posts, block bases, and sliding hay door nod to farm heritage while letting trucks and gear slip right under without a fuss.
We designed the upper level to flood with light through balanced window sets, making storage or studio time actually pleasant. The oversized loft door, deep eaves, and simple metal cladding aren’t just pretty—they shield weather, speed maintenance, and keep life easy on a muddy Tuesday.
Porch-Front Crimson Barn Cottage
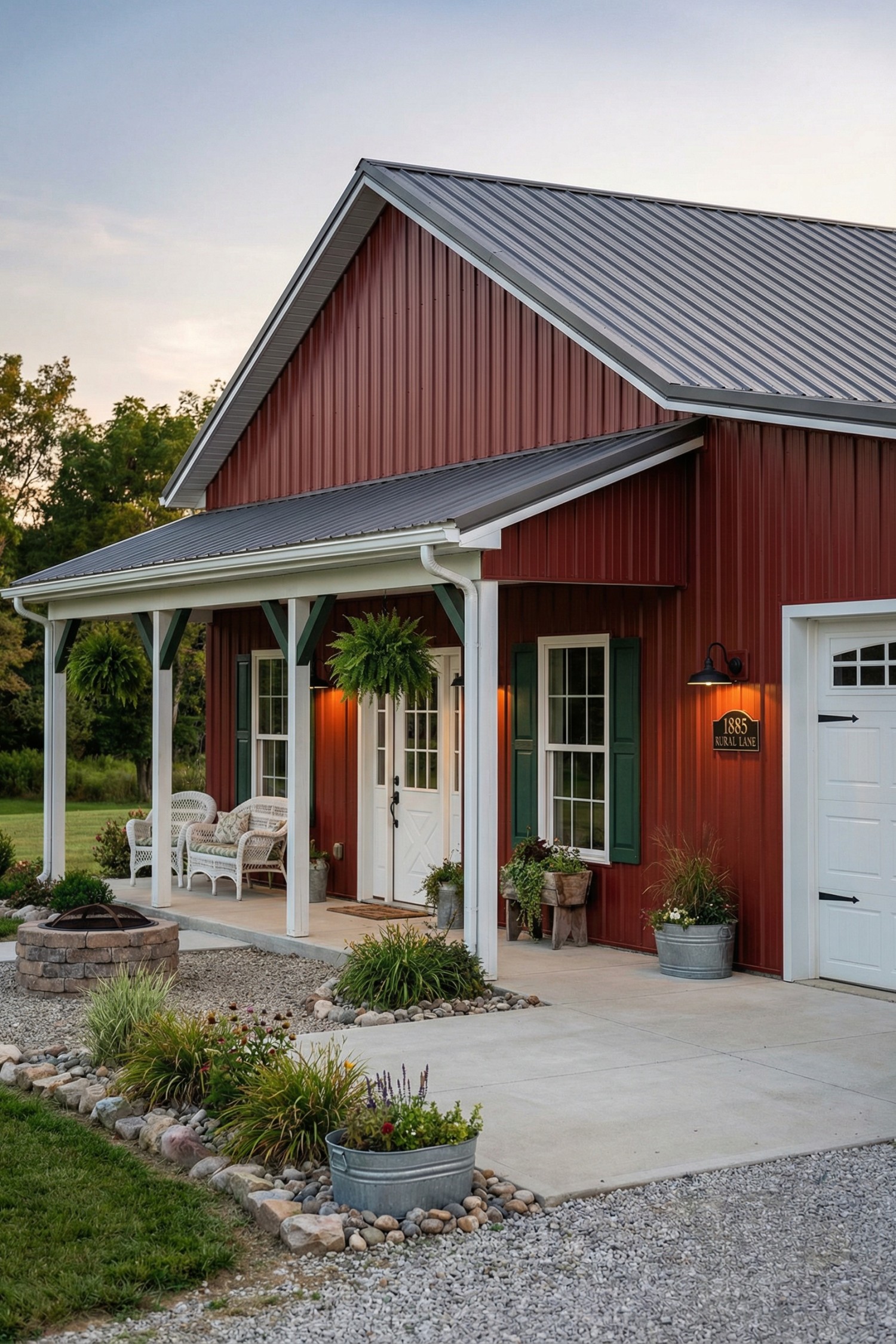
We leaned into a simple gable massing clad in ribbed crimson steel, then softened it with a deep porch that begs for iced tea and weekend stories. Green shutters, a farmhouse door, and warm sconces add just enough nostalgia without feeling costume-y.
Details pull their weight here: the standing-seam roof shrugs off weather, and the raised porch line keeps that wicker seating high and dry. Low-maintenance gravel beds and galvanized planters frame the entry, guiding the eye to the doorway and making upkeep blissfully easy.
Cupola-Crowned Farmstead Barnhome
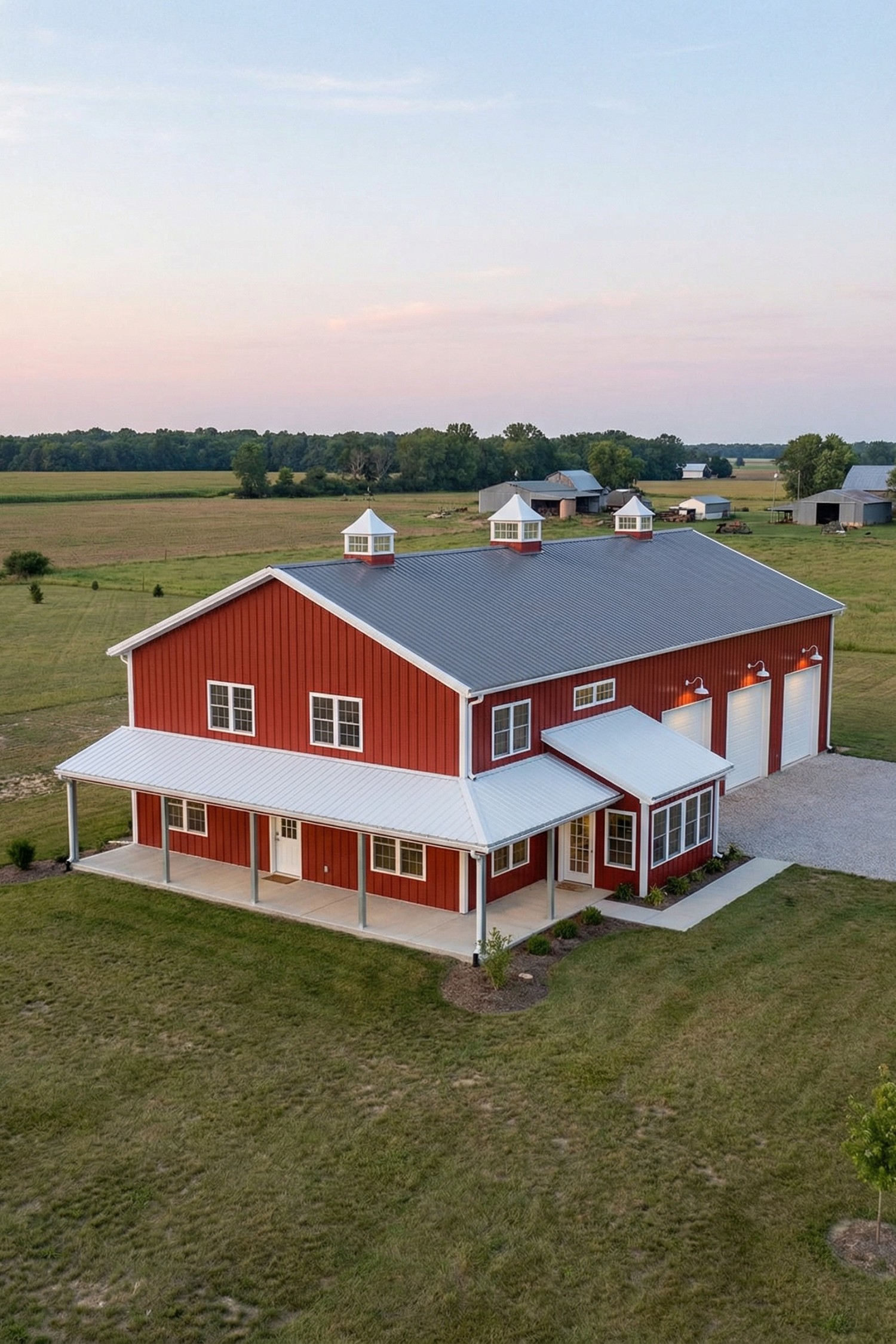
We shaped this barnhome around work-first living, then dressed it in crisp board-and-batten red with a bright standing-seam roof that laughs at weather. Three cupolas bring soft daylight down the spine, so the interior hums from dawn without flicking a switch.
A deep wraparound porch anchors the long facade and keeps entries shaded, while the offset mudroom bump-out makes everyday comings-and-goings painless. Oversized triple bays and tall eaves welcome tractors, toys, and future hobbies, because let’s be honest—collections tend to grow faster than corn.
Prairie-Eave Scarlet Barnhouse
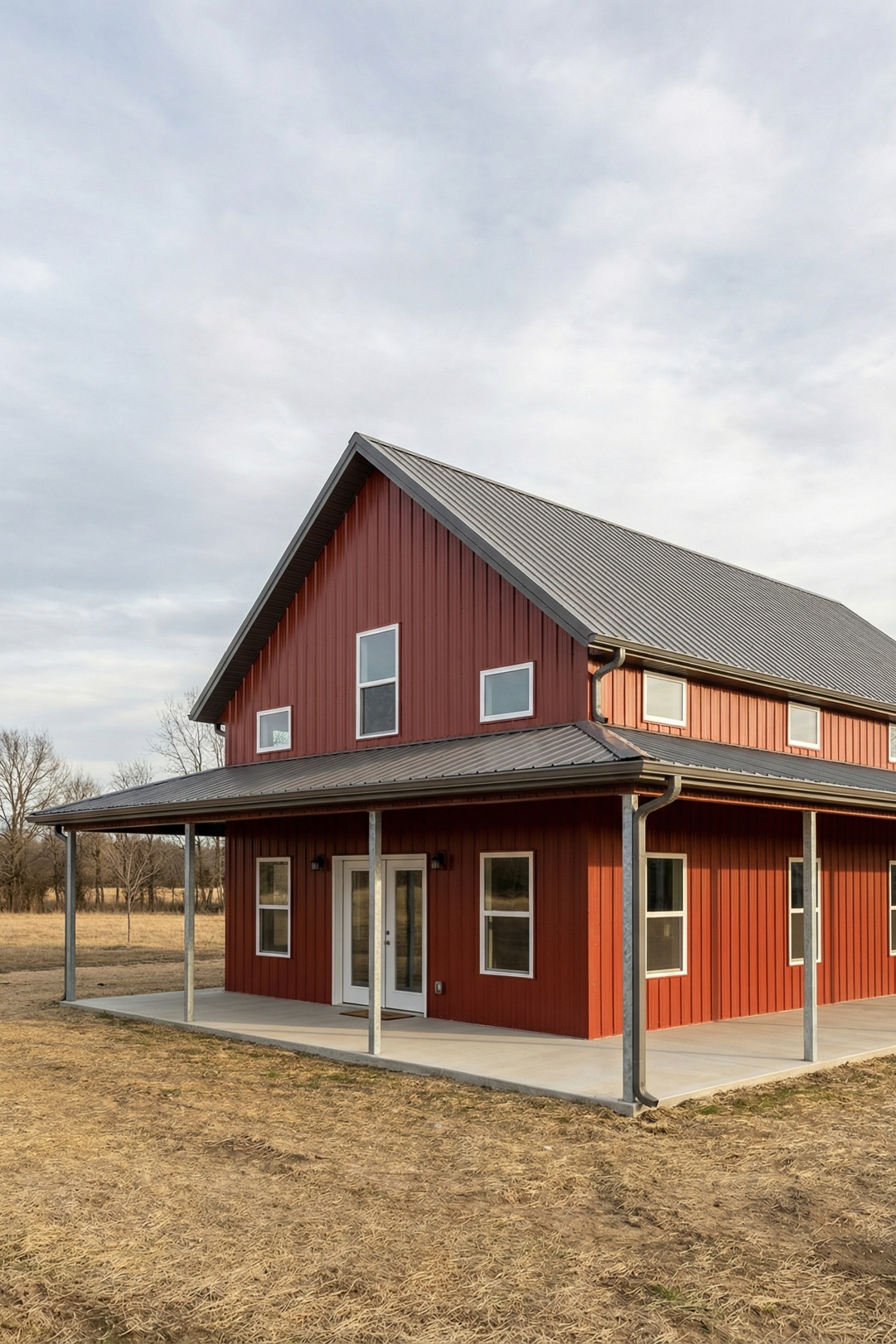
This straightforward barnhouse leans into clean lines, a tall gable, and a low, shady wraparound eave that makes summer afternoons totally survivable. The crimson board-and-batten metal siding and charcoal standing-seam roof nod to workhorse farm buildings, but we tuned the openings for cozy, people-scale living.
Slim steel posts keep the porch airy and strong, while the continuous concrete slab gives muddy boots and rocking chairs a friendly landing. Small, well-placed windows punch through the upper level to balance privacy, daylight, and that long elevation, proving simple moves can do the heavy lifting.
Silver-Cupola Red Barn Lodge
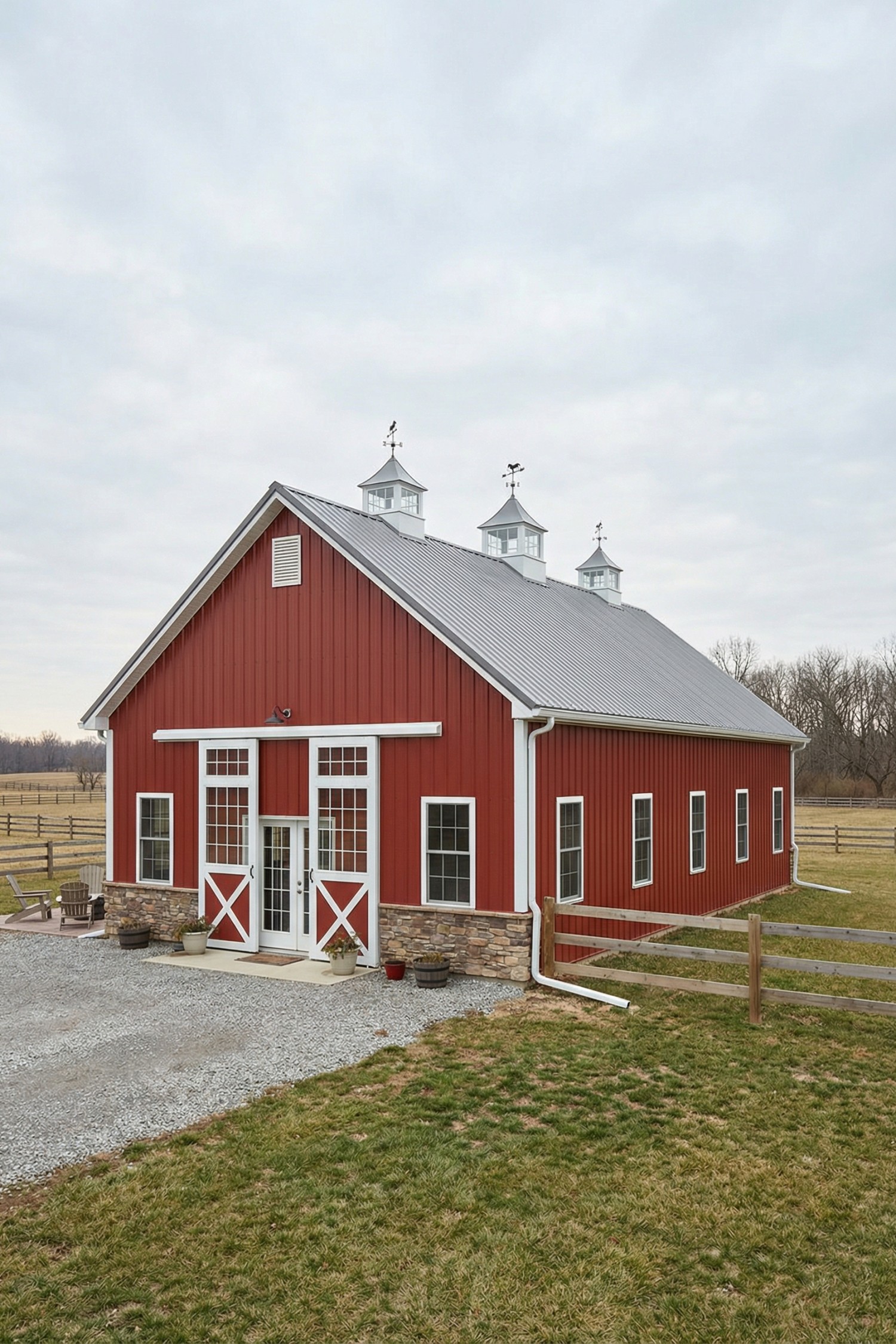
A tall gable roof in standing-seam metal stretches clean and simple, capped by three silver cupolas that behave like little lighthouses for the pasture. We paired crisp white trim with board-and-batten siding and a rugged stone wainscot, so it feels classic but not fussy.
Large gridded windows flank double cross-buck doors to pull in daylight and frame views, which matters when a space works hard from dawn to dusk. The long side rhythm of evenly spaced windows keeps ventilation honest, while the raised foundation and wide eaves guard the shell from weather without overcomplicating the silhouette.
Green-Gable Red Barnstead
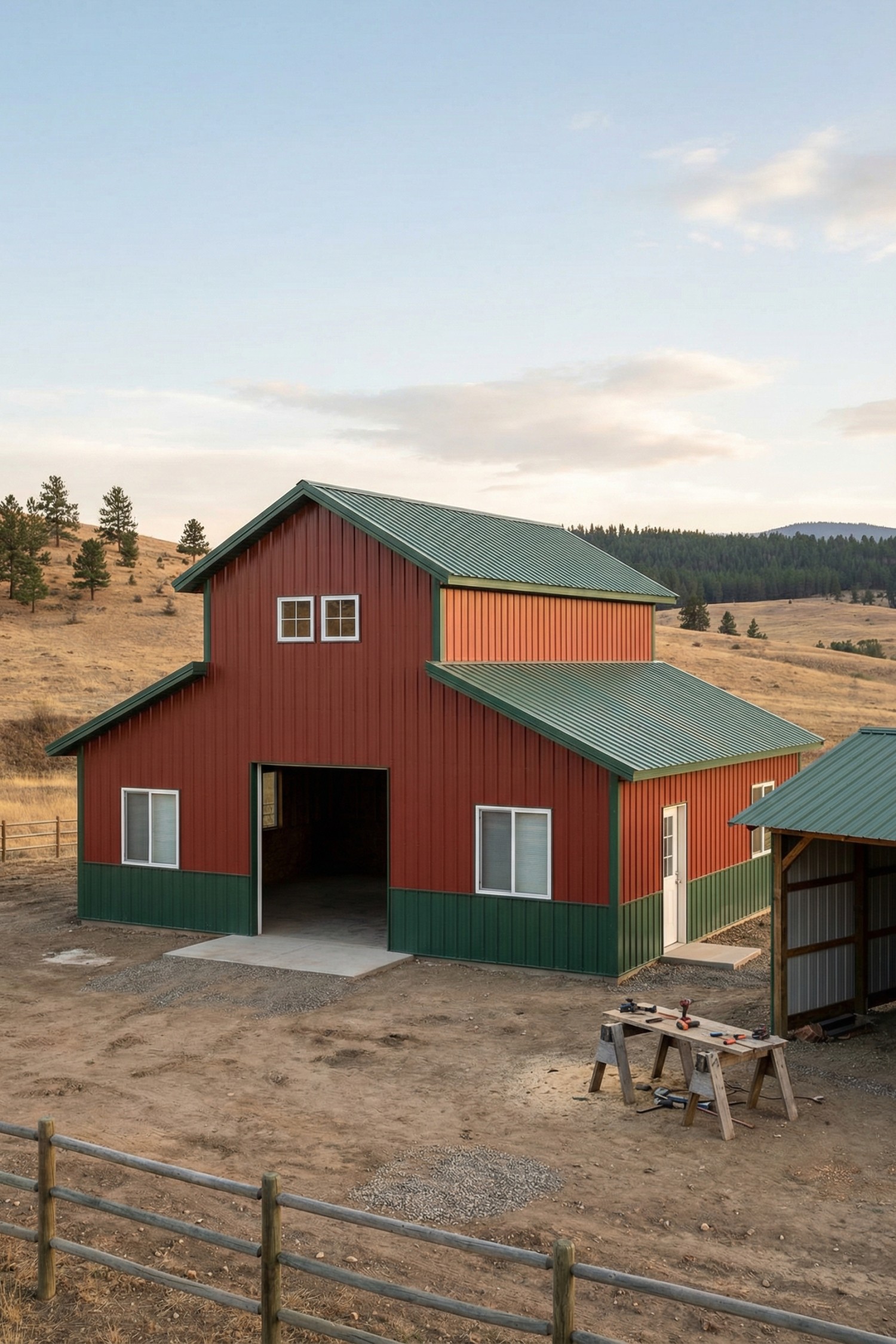
We shaped this barnstead with a stepped gable and a clipped side wing to create easy drive-through flow and cozy work zones—form doing honest work for function. The green wainscot and roof trim ground the crimson siding, a nod to vintage farm palettes without the rust and repaint routine.
A taller center bay brings daylight up high, while the lower flanks keep the profile friendly to the landscape—less “monolith,” more “neighbor.” Durable ribbed steel, wide eaves, and fuss-free windows mean it shrugs off weather, which is handy when the chores don’t care about forecasts.
Crimson Crossbuck Fieldhouse
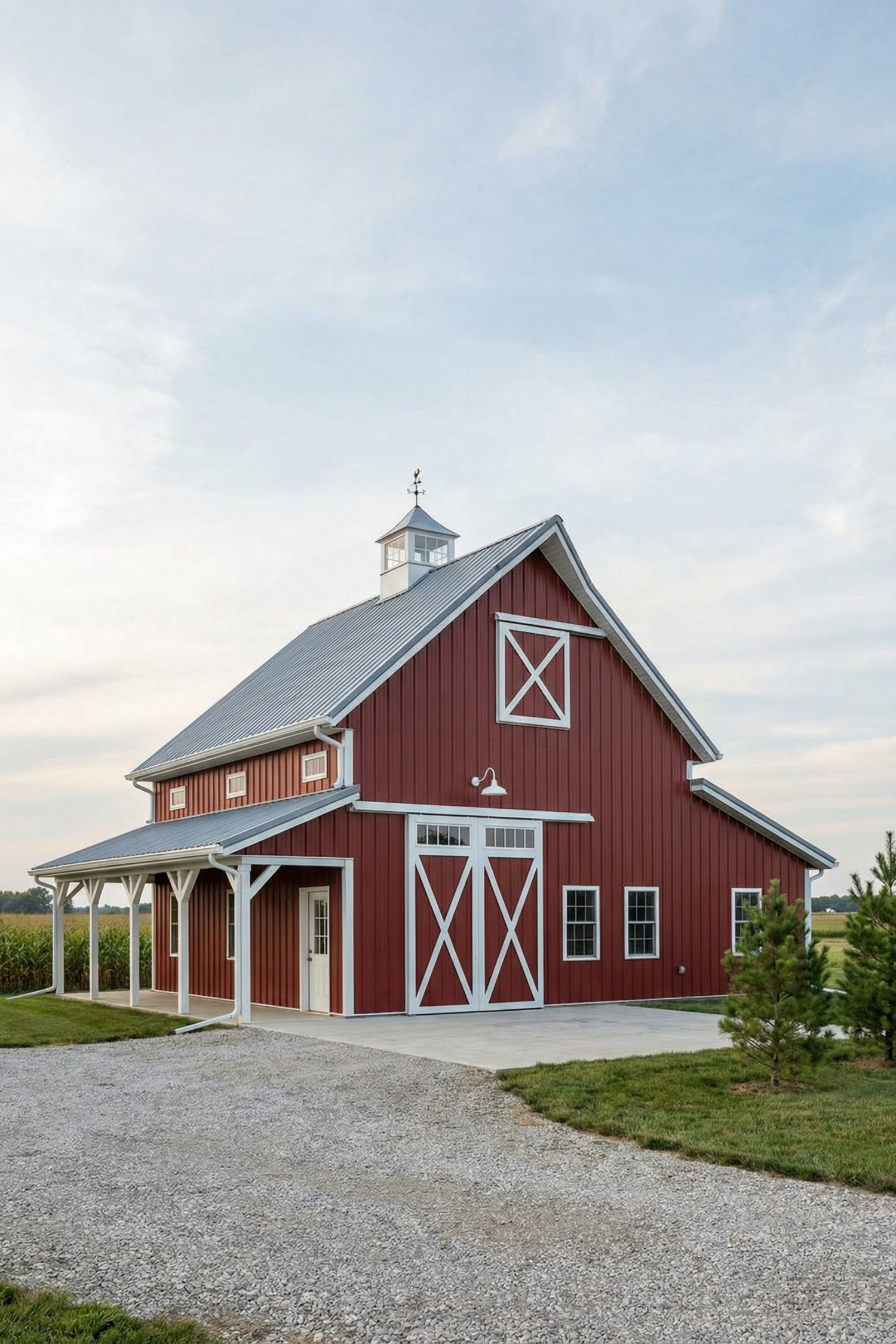
This one leans into classic Americana with tall crossbuck doors, a bright cupola, and that silver standing-seam roof glinting like fresh hardware. We shaped the asymmetrical roofline for roomy loft volume while keeping the porch low and friendly—because chores shouldn’t feel like a hike.
Vertical board-and-batten siding keeps rain moving and shadows lively, and the crisp white trim acts like underlining for every opening. Small clerestory windows pull in daylight without heat gain, and the deep overhangs protect the façade so paint lasts longer (your future self will thank you).
Rust-Porch Vermilion Barn Haven
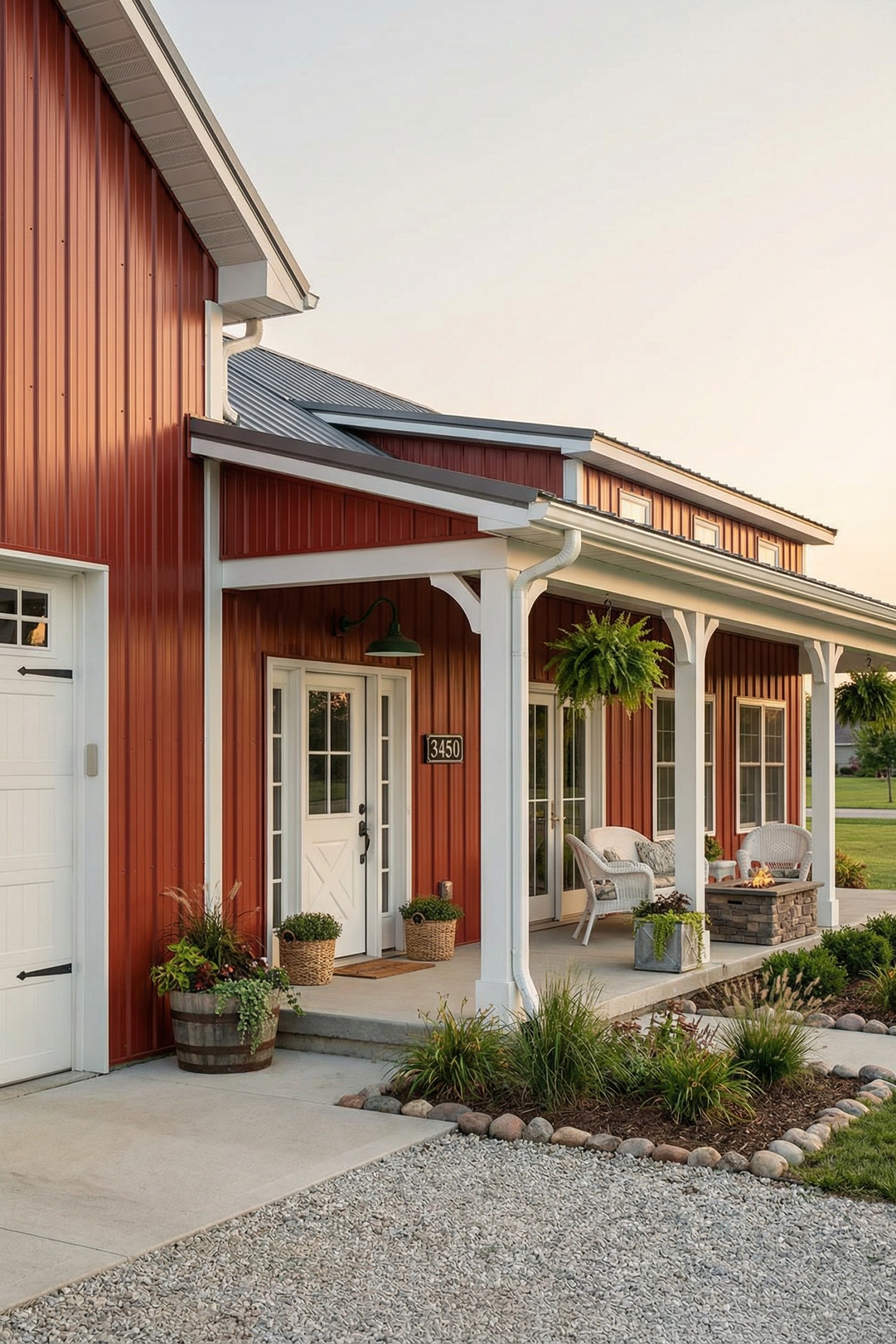
This design leans into classic farm charm but tightens it up with crisp white trim and standing-seam metal roofing. The long, shaded porch wraps activity to the front, because conversations (and coffee) deserve a seat with a breeze.
We borrowed cues from working barns—durable vertical metal siding, simple gables, and high clerestory windows—and softened them with porch columns that flare just a touch. Those windows lift daylight deep inside while the overhangs cut glare and summer heat, so comfort doesn’t have to plug into anything fancy.
Lean-To Red Barn Workshop
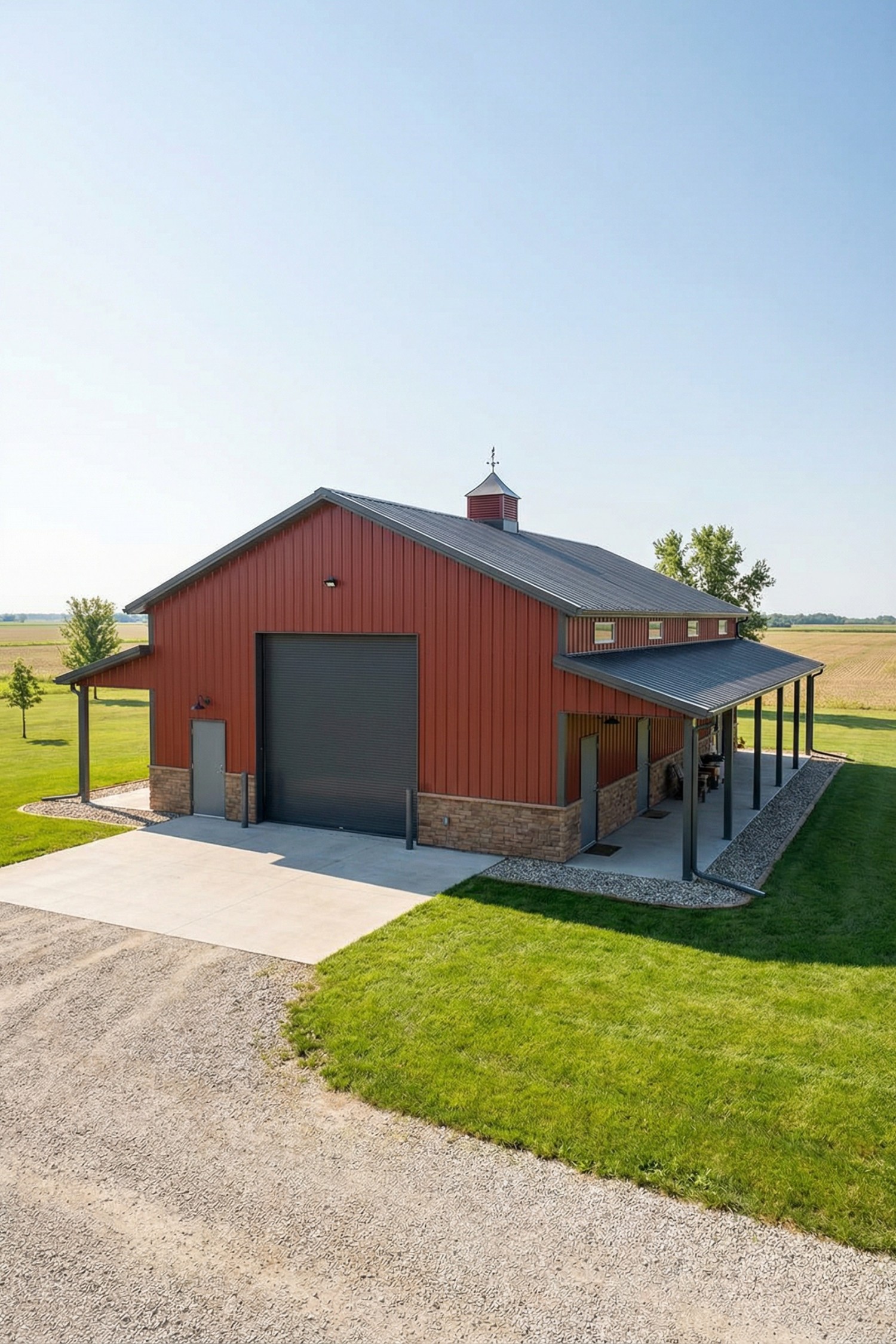
This design leans into utility with a tall roll-up bay, a clean gable roof, and a shaded lean-to wrapping the long side for all-weather work. The red vertical metal siding pairs with a stone wainscot, giving the tough shell a grounded, rural polish.
We were thinking “farm engine room meets porch life,” so the deep overhangs and continuous walkway make chores and tinkering a little more civilized. Clerestory windows tuck under the ridge for soft daylight, while the cupola vents heat—small moves that keep it cool and calm inside.
Timber-Framed Scarlet Porch Barn
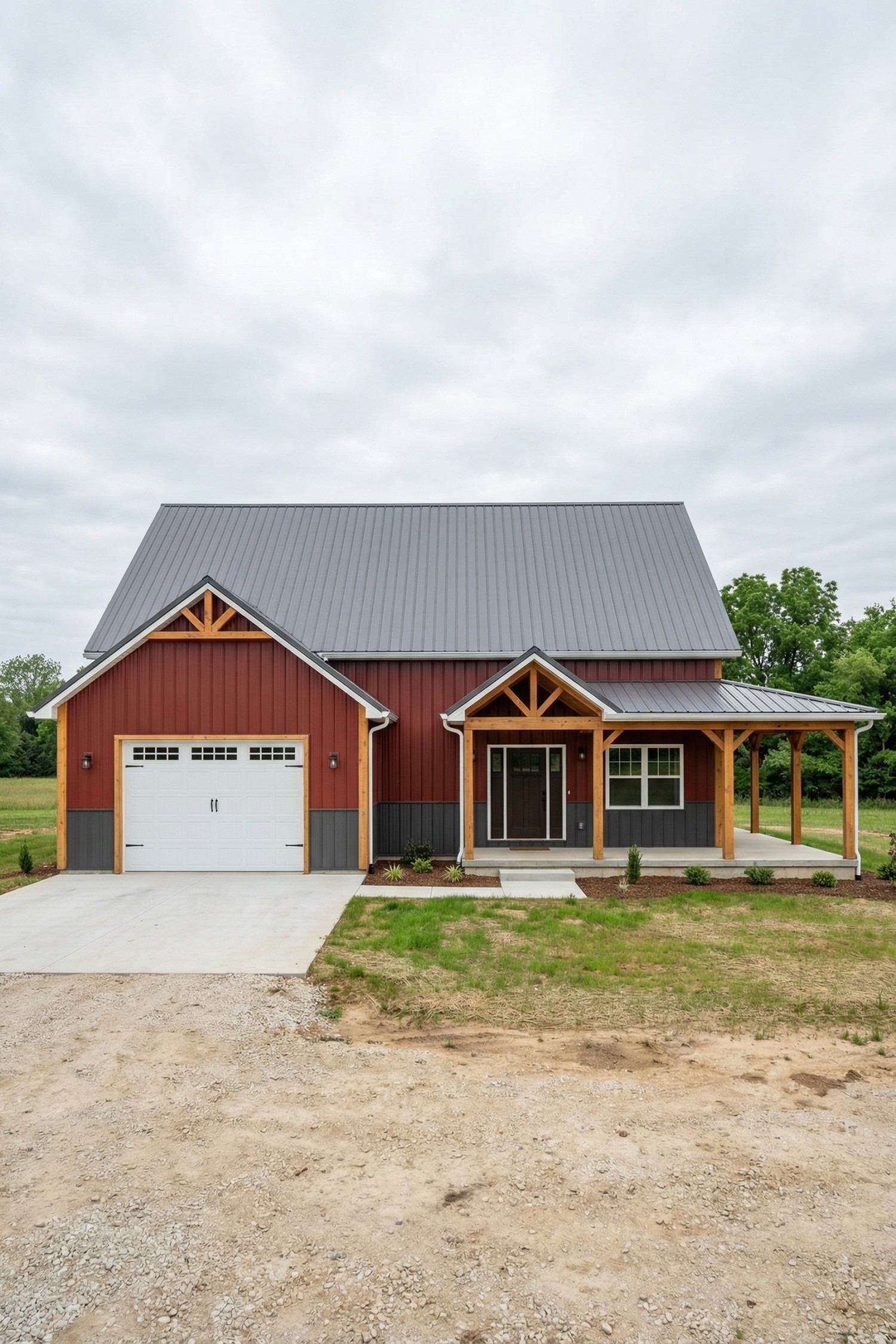
We shaped this barnhouse around honest materials—stained timber frames, corrugated metal, and crisp lap seams that catch the light just right. The high-pitch roof nods to classic hay lofts, while the sheltered side porch says stay a while, boots and all.
Warm cedar trim punches up the deep red siding, giving the entry gables a friendly grin and useful weather protection. Board-and-batten lower panels in charcoal armor the base against splashes and knocks, so it looks good after a muddy season and still feels proudly rural.
Stone-Base Red Barnhouse Porch
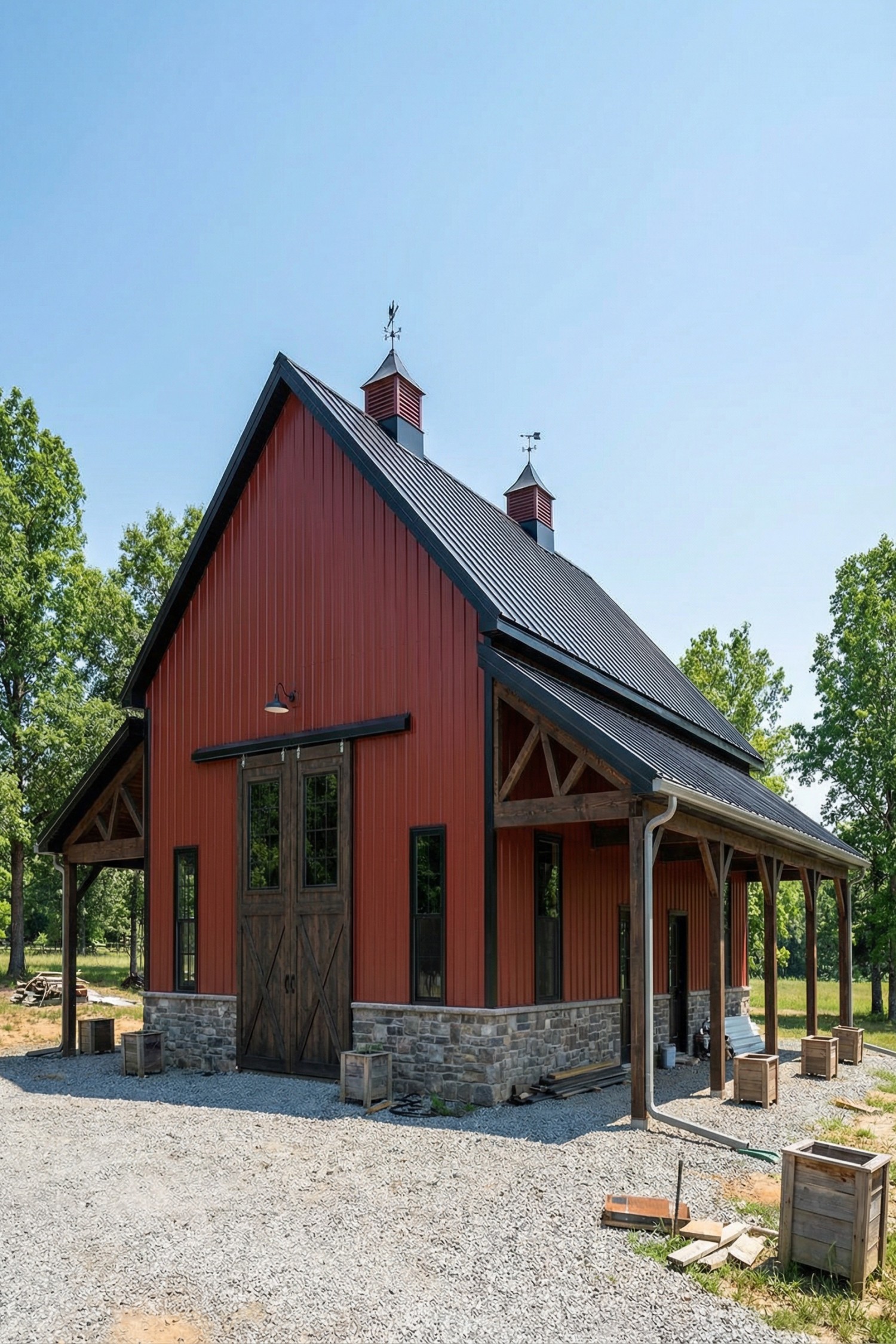
This design leans into classic agrarian lines, then tightens them up with crisp vertical siding and a deep charcoal standing-seam roof. The stone skirt grounds the structure, while twin cupolas with weathervanes add a little wink to the skyline.
We shaped generous timber porches along the side for shade, gear, and neighbor chats that run a bit long. Tall carriage doors and narrow windows stretch the facade, pulling in light and cross-breeze, because beauty’s great but comfort is what gets used every day.
Field-Edge Red Barn Garage
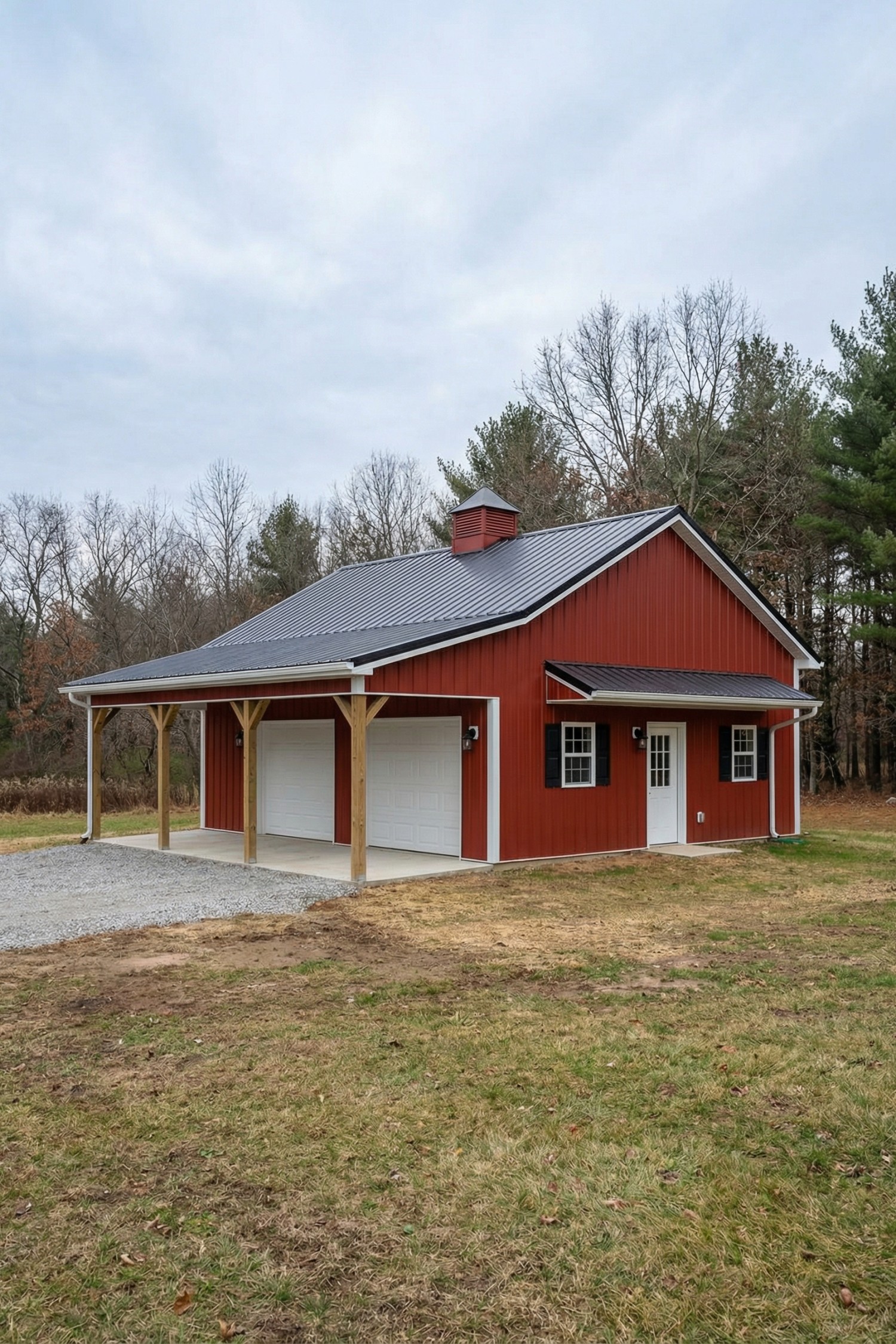
This one leans into work-first charm, with a clean red board-and-batten shell and a crisp charcoal standing-seam roof. We added a shallow lean-to for covered parking and muddy-day unloading, because real life rarely waits for perfect weather.
Black shutters, a tidy side awning over the entry, and a compact cupola nod to traditional farm vocabulary without getting fussy. Wide twin garage doors and the open porch grid make circulation effortless, which keeps tools, trucks, and people moving without the daily shuffle dance.
Steel-Roof Red Porch Barnhouse
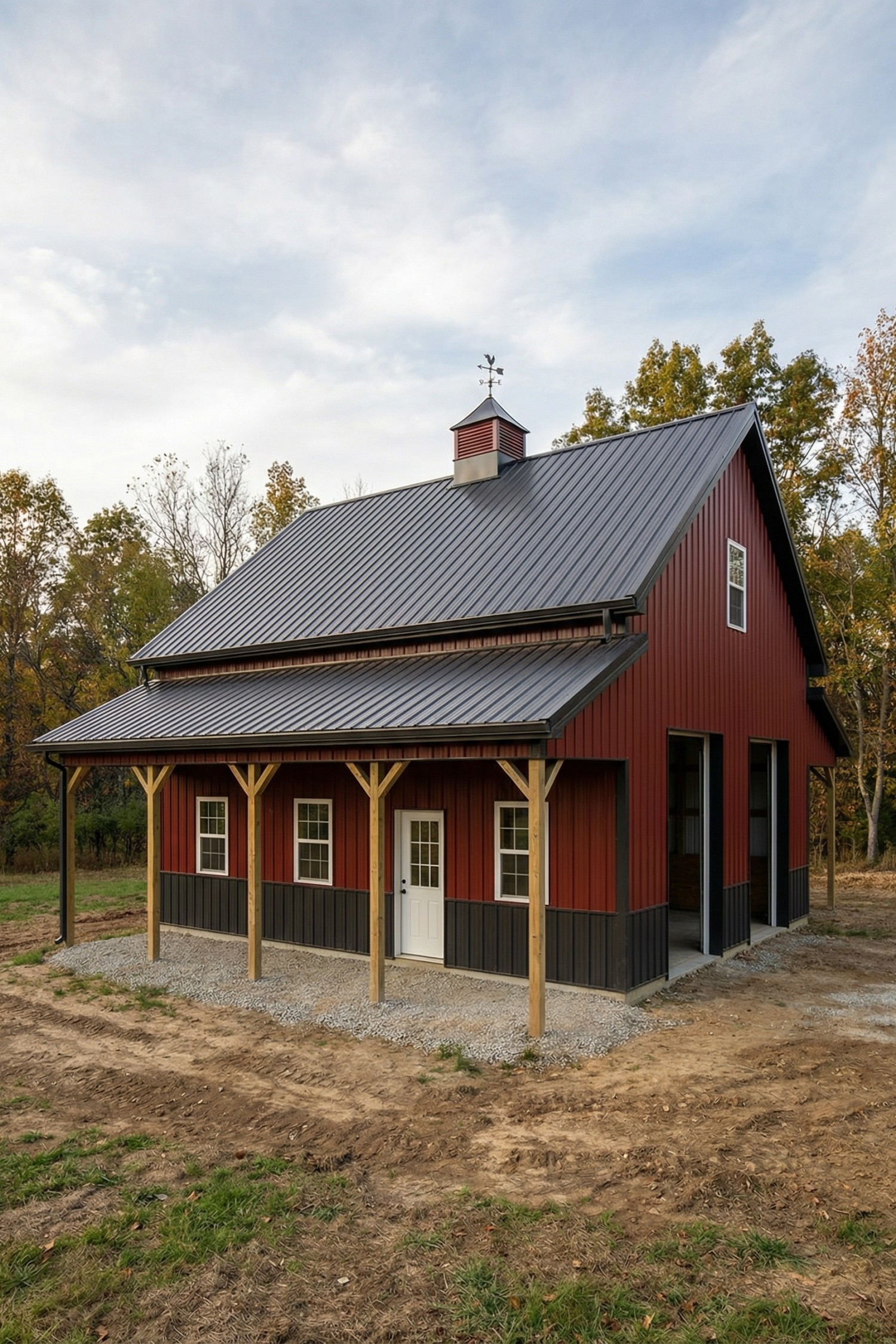
This one leans into practicality with charm: a steep standing-seam roof, tall gable, and a tidy lean-to porch strung on timber posts. The red-and-charcoal metal siding keeps it crisp while a small cupola with weather vane adds that wink of farm folklore.
We designed the high roofline for easy snow shed and future loft storage, and the deep porch creates a dry work zone that doubles as a shady hangout. Large side bays invite tractors or a sprinter van, and the darker wainscot hides scuffs, because life happens out here.
Charcoal-Roof Red Barn Homestead
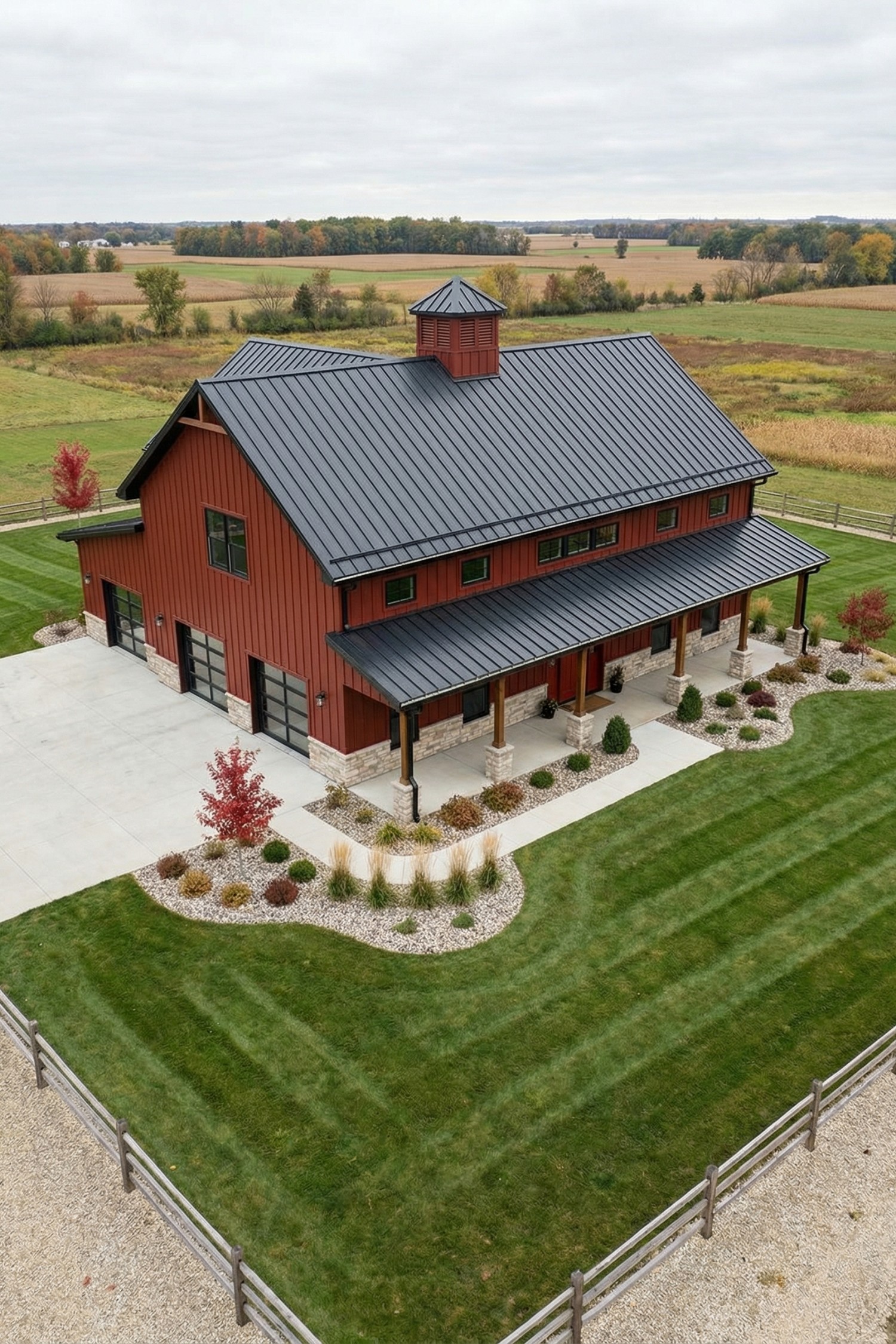
This design riffs on farmstead heritage with a charcoal standing-seam roof, a long sheltering porch, and a brick wainscot that grounds the red board-and-batten walls. The cupola vents the tall volume while small clerestory windows pull in daylight without glare, handy when chores run late.
We detailed deep eaves and a wrap porch to keep rain off entries and give room for rocking chairs (purely optional but strongly encouraged). Oversized glass garage doors and a clean concrete apron make gear flow easy, and the low-maintenance metal roof means more time enjoying the view, less time on ladders.
Weathercock Red Barn Manor
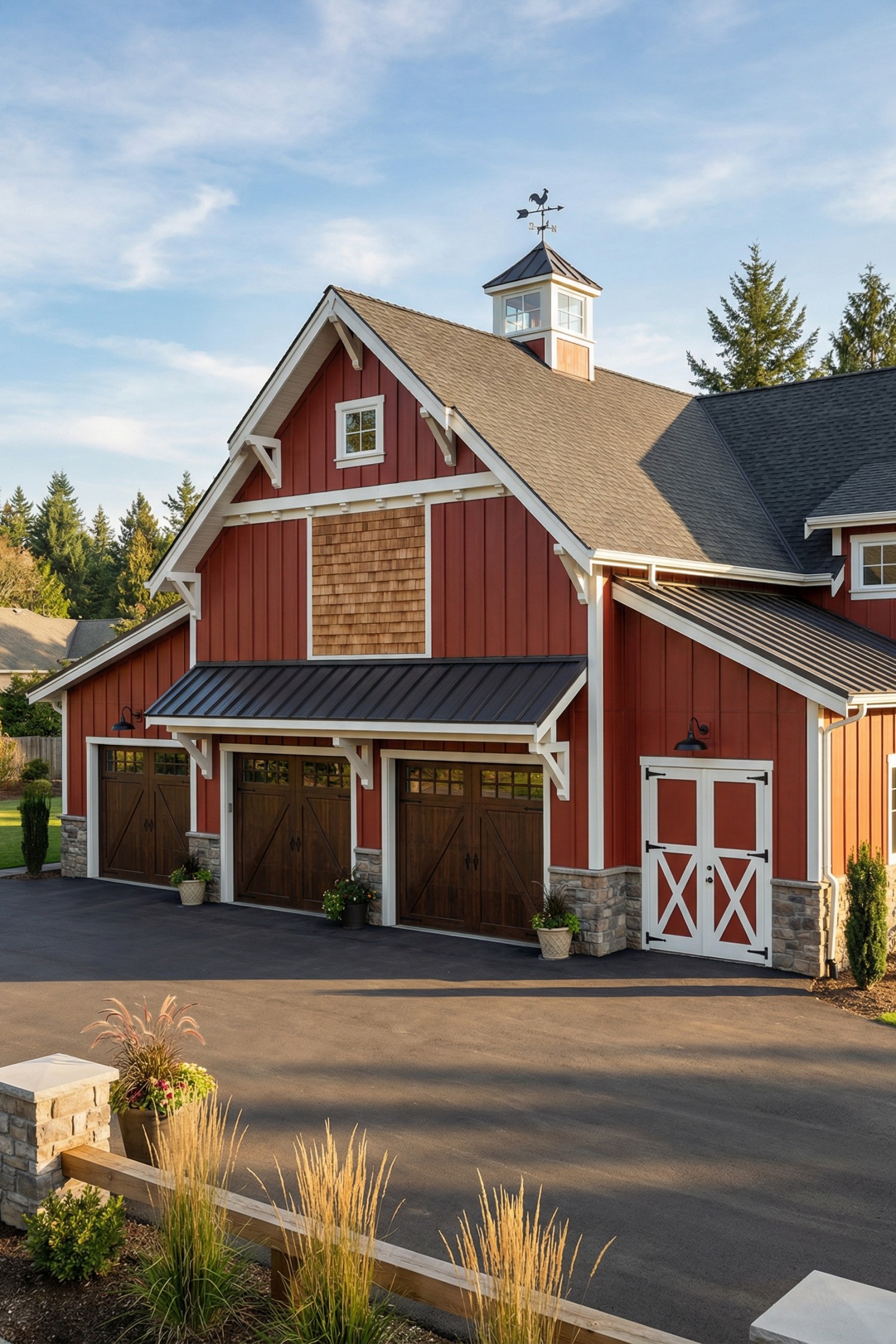
This design leans into classic agrarian lines, then quietly upgrades everything. Board-and-batten siding, a shingle accent panel, and hefty brackets give the gable real character while the cupola with a weather vane adds a wink of farmhouse theater.
We paired warm timber carriage doors with a low-profile metal awning for everyday practicality—keeps the rain off while looking sharp. Stone wainscoting grounds the structure, and the crossbuck side door nods to history because little details like that make the whole place feel honest.
Wraparound Eaves Red Barn Lodge
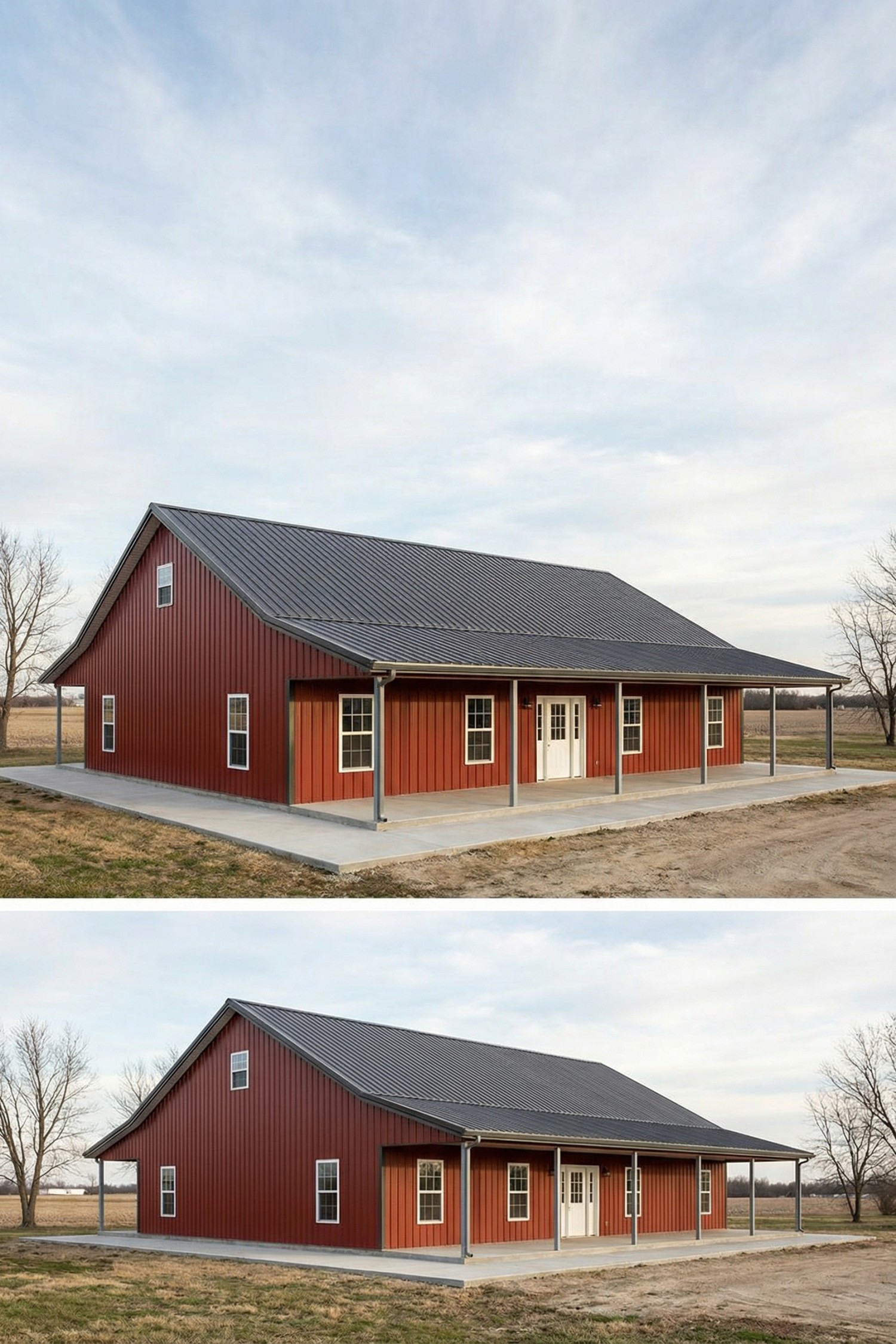
This design leans into long, low lines and a generous wraparound porch that keeps sun and rain honest. The charcoal standing-seam roof stretches wide, with extended eaves that shade the crimson siding and make the facade feel calm and grounded.
We borrowed from classic farm sheds, then refined the silhouette with clean trim, evenly spaced windows, and a centered double-door entry for easy symmetry. The continuous concrete apron doubles as outdoor living and rugged work zone, while the metal cladding and gutters promise low maintenance and high durability, season after season.
Snowfield Red Gable Workshop
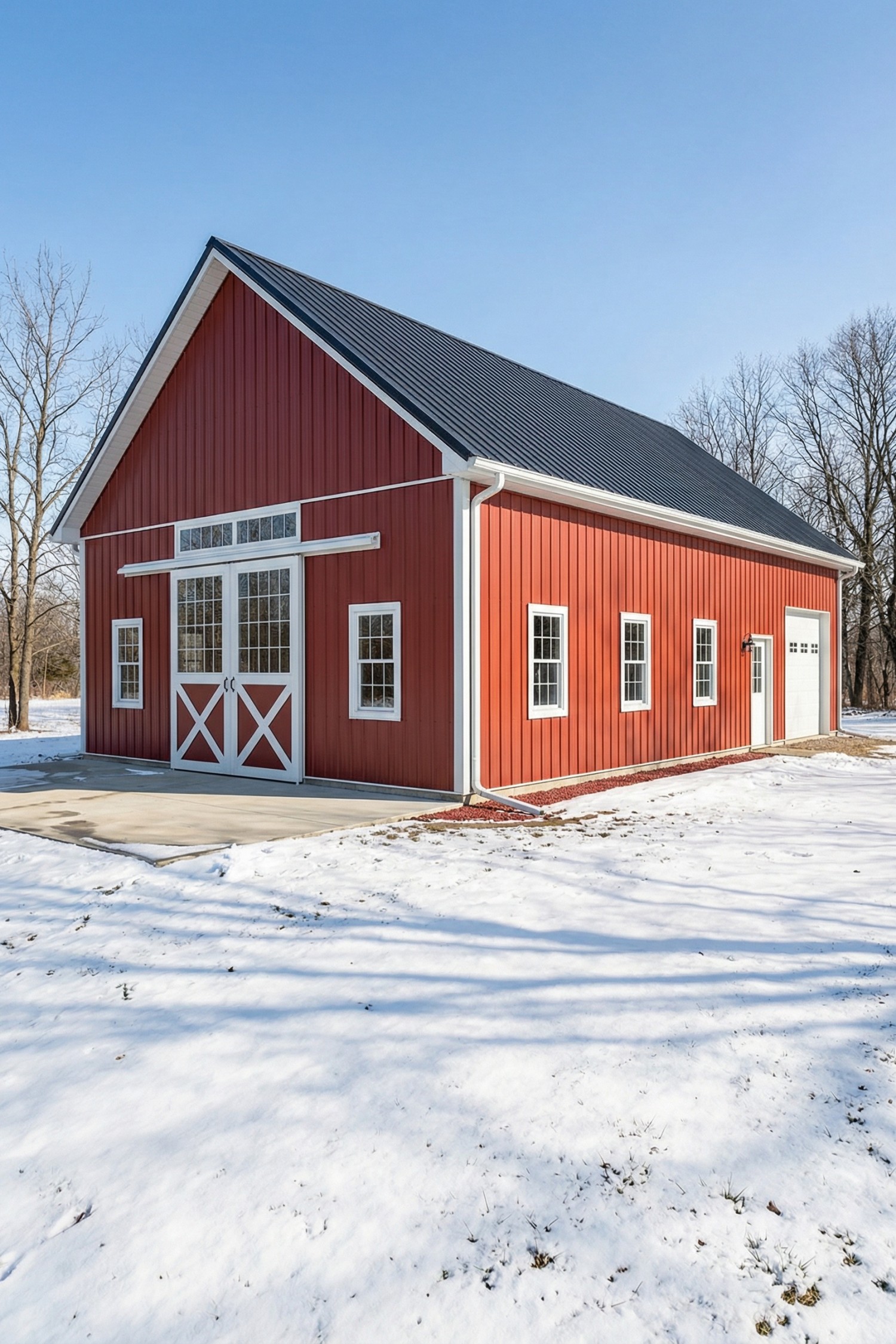
Tall sliding crossbuck doors anchor the front, framed by a clerestory band that pulls soft light deep into the volume. The long side stacks evenly spaced windows, keeping the silhouette clean while the charcoal roof and crisp white trim do the heavy lifting for contrast.
We shaped the massing as a simple, honest rectangle—because sometimes a straight line is the warmest welcome. Inspiration came from Midwestern threshing barns, then refined with insulated metal panels and deep overhangs so it works hard through winter and summer alike.
Black-Ridge Red Barn Homestead
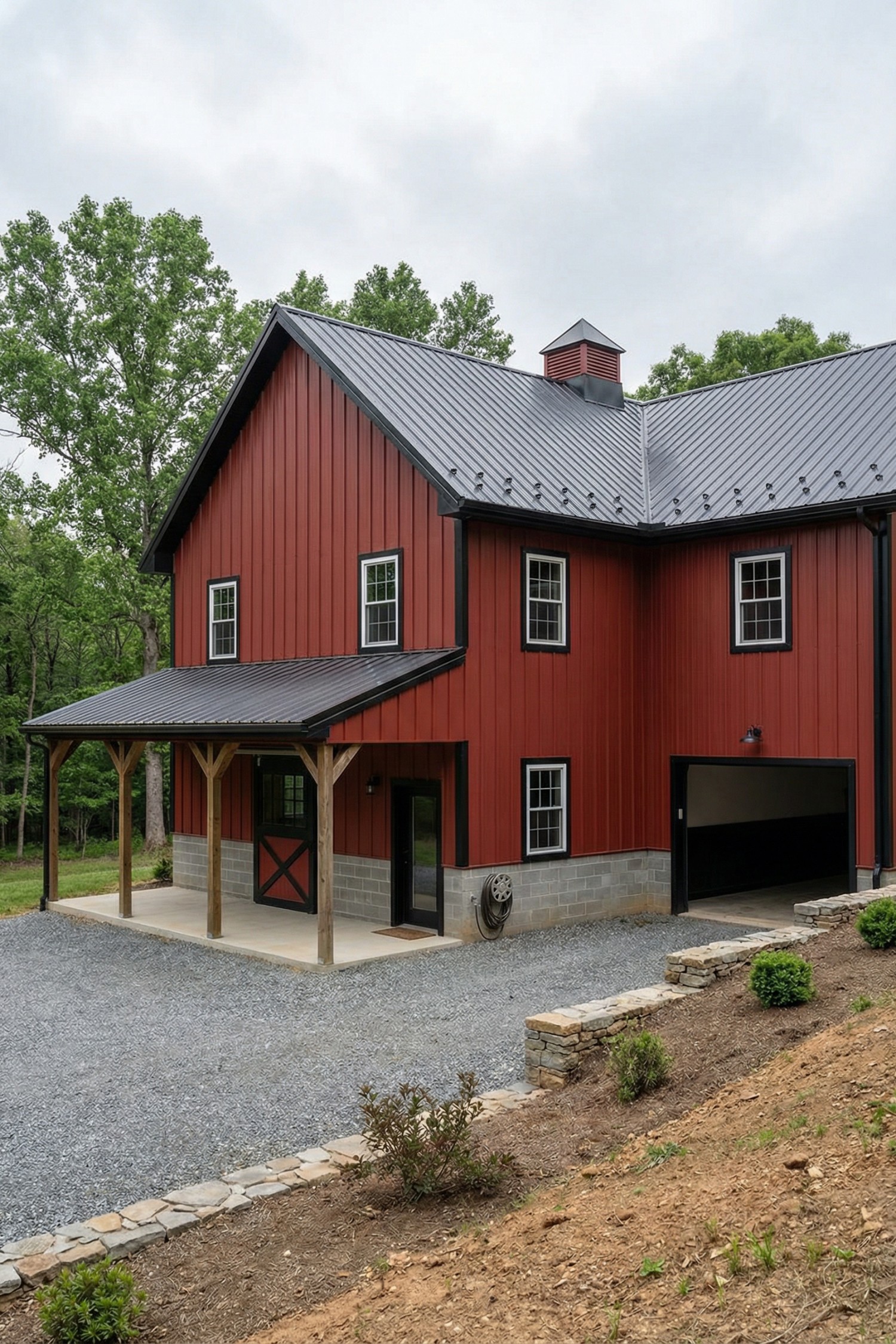
This design leans into timeless farmstead lines and a tough black standing-seam roof, then softens it with a simple timber-post porch you’ll actually use. We lifted the structure on a block base for durability, letting the vertical board cladding stay crisp and dry through every muddy season.
Inside, the wide drive-through bay and side entry work like a quiet choreography—gear, vehicles, people all get their own lane. The cupola nods to classic ventilation, while tight-trimmed windows and dark fascia frame the red siding so the whole place looks sharp from gravel drive to tree line.
Gable-Nest Red Timber Porch Home
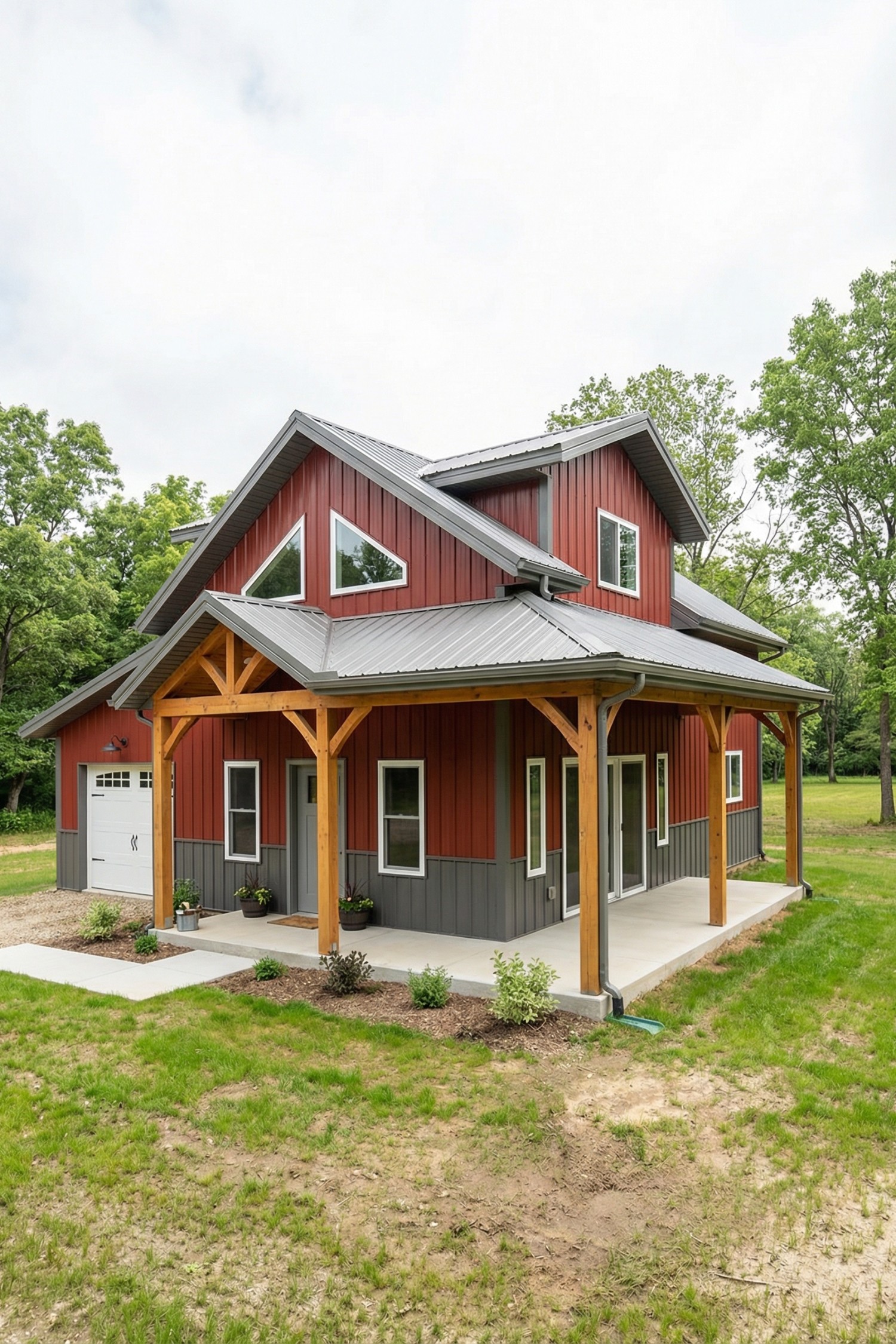
This design leans into agrarian honesty with a two-tier gable roof, crisp red board-and-batten siding, and a grounded gray wainscot that visually shortens the mass. We wrapped a deep porch on two sides with chunky timber posts, because shade and muddy boots are a real thing.
Angular clerestory windows punch light into the loft while the low eaves protect the living edge, so it sits comfortably through seasons. The standing-seam roof channels water cleanly to concealed gutters, and that attached garage tucks in like a hardworking sidekick—practical first, pretty second, and somehow both.
Black-Eave Crimson Barn Carriagehouse
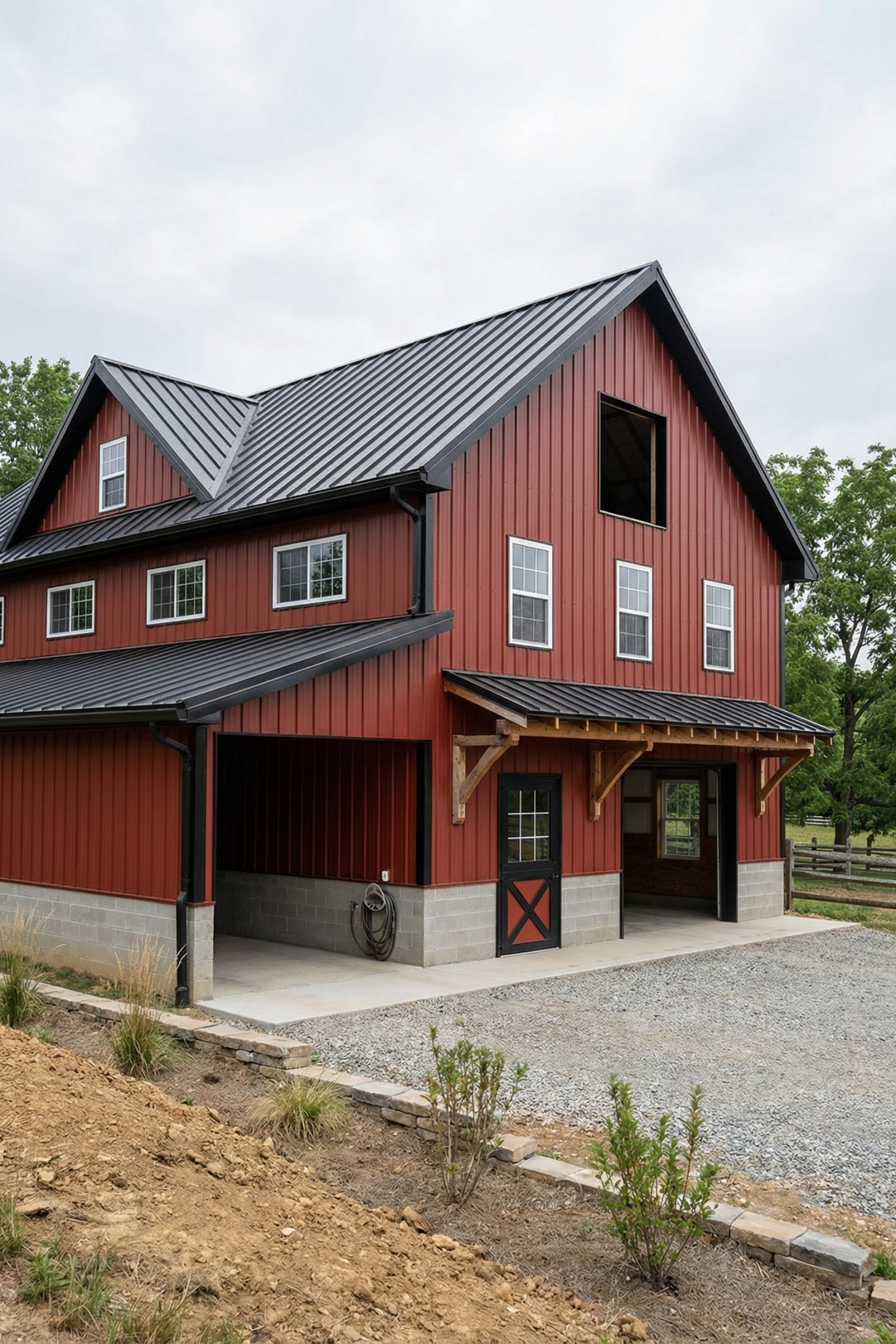
This one leans into hardworking charm: standing-seam black rooflines, crisp vertical cladding, and a carriage-style Dutch door that feels both friendly and tough. We tucked a timber-braced awning over the entry for dry arrivals and a little swagger, because even barns deserve some hat brim.
Inside, the long side aisle and open bay make loading gear painless, while the raised loft window invites light and easy hay drops. The concrete block stem wall keeps the steel siding high and dry, a small detail that saves years of maintenance and mud headaches.
Black-Wainscot Crimson Barn Studio
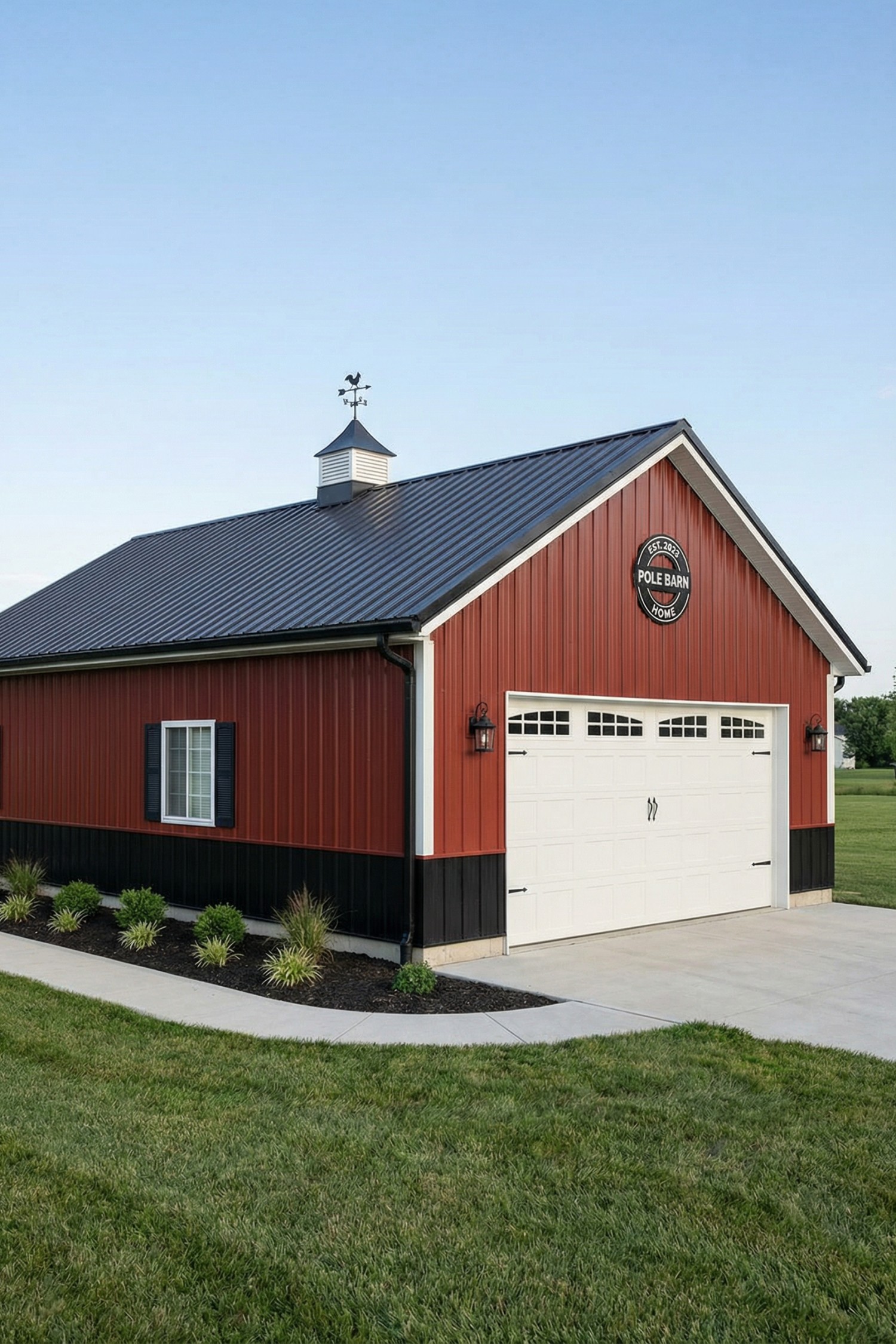
This design plays up crisp contrast: red vertical steel siding over a black wainscot, trimmed with a bright white carriage-style garage door. A charcoal metal roof with a petite cupola and weathervane nods to farm tradition without feeling fussy.
We shaped the gable face with simple symmetry, then flanked the door with lantern sconces to warm up arrivals at dusk. Clean lines, durable metals, and that tidy window with shutters keep maintenance low, curb appeal high, and weekend plans blissfully open.
Gable-Front Red Porch Barn
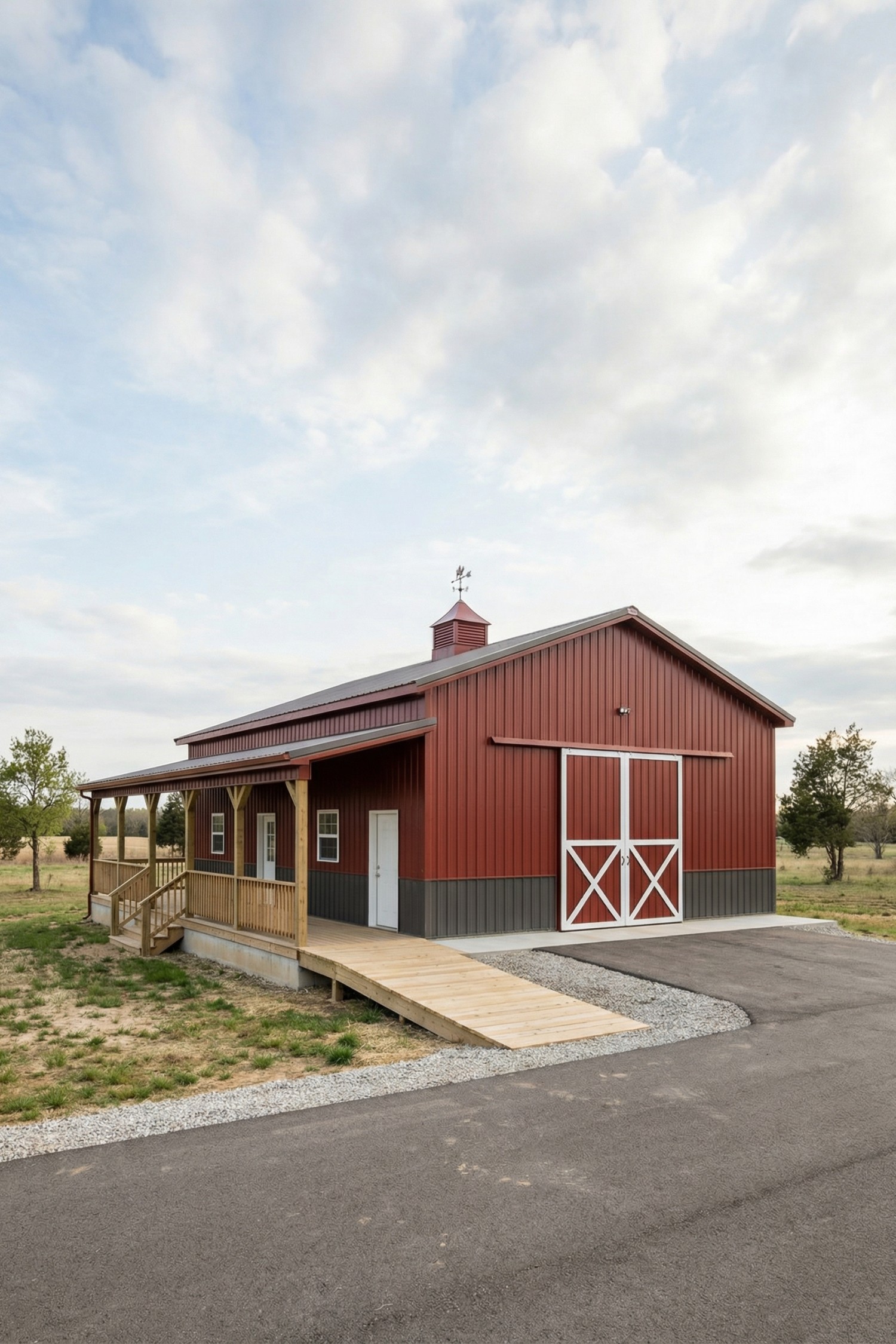
This red pole barn puts function first, then sneaks in charm. We paired a classic gable volume with a sheltered side porch and a low-slope connector so chores (and chats) happen rain or shine.
Vertical steel siding in two-tone red and charcoal keeps maintenance low while the white crossbuck sliders nod to old farm kit. A wood ramp and stair duo make access effortless for gear and guests, and the cupola with weather vane adds a wink to tradition without trying too hard.
Red Ridge Wraparound Porch Barnhome
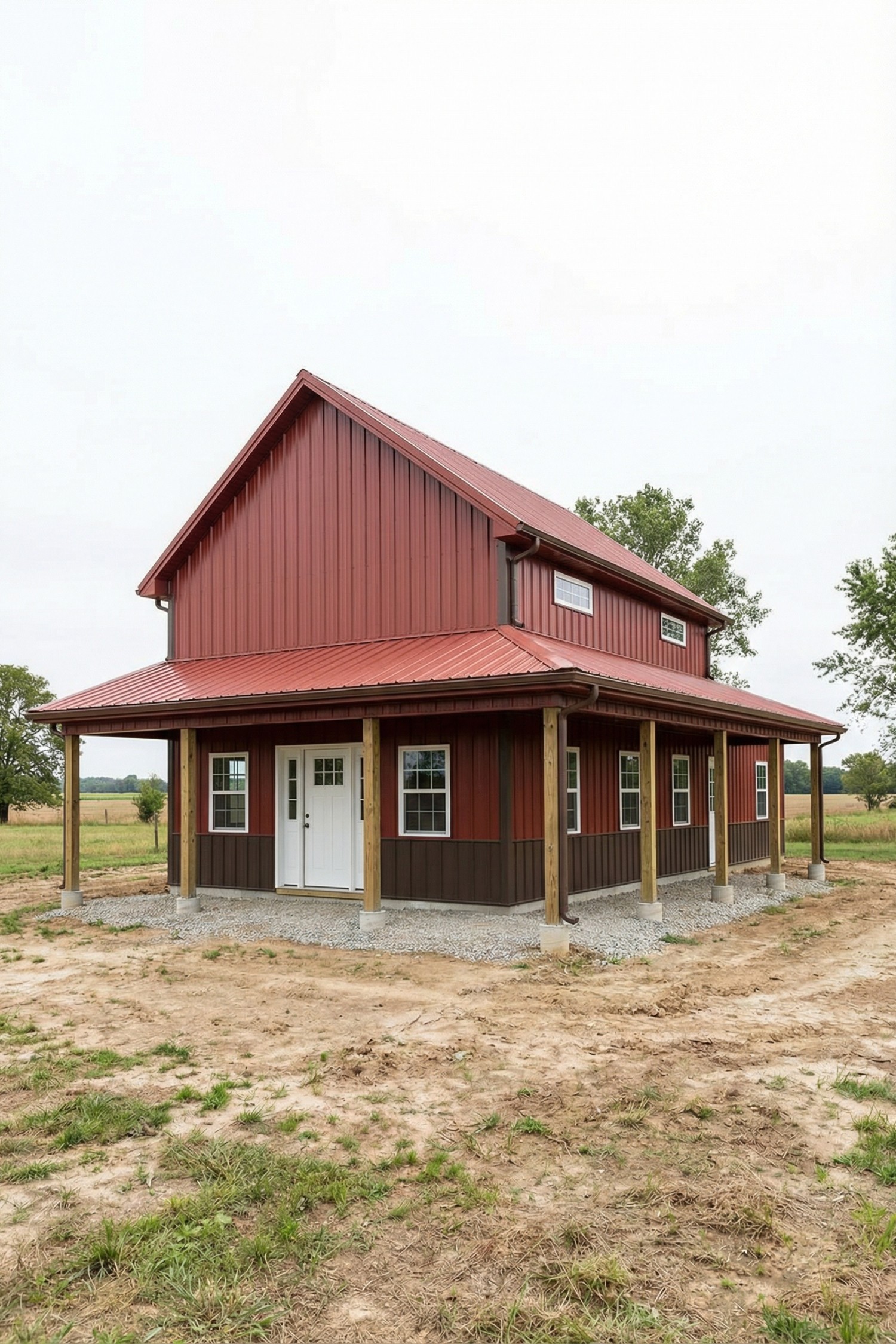
Steep gable up top keeps the silhouette clean while the low-slung roof wraps a porch all the way around for shade and easy outdoor living. Vertical board-and-batten steel cladding shifts from deep red to a darker wainscot, giving the base a grounded, durable feel.
Clerestory-style windows tuck under the upper eaves, pulling in soft daylight without cooking the interior—country smarts meet energy sense. Exposed timber posts sit on concrete piers, a simple, honest structure that shrugs off weather and gives the porch a sturdy, farm-bred charm.
Table of Contents


