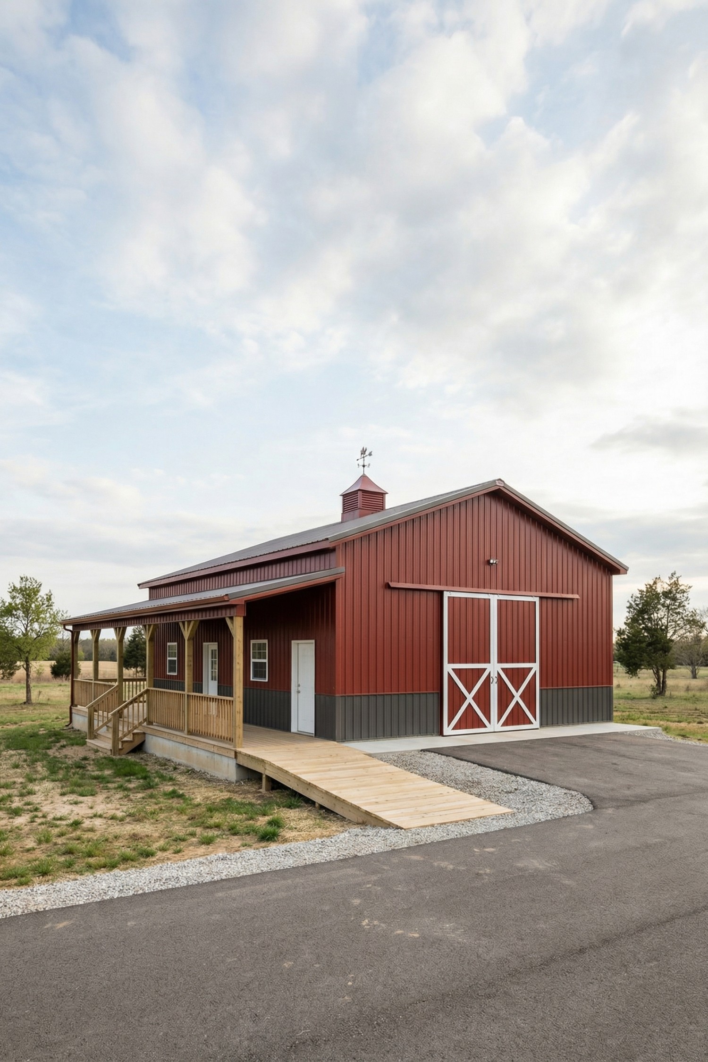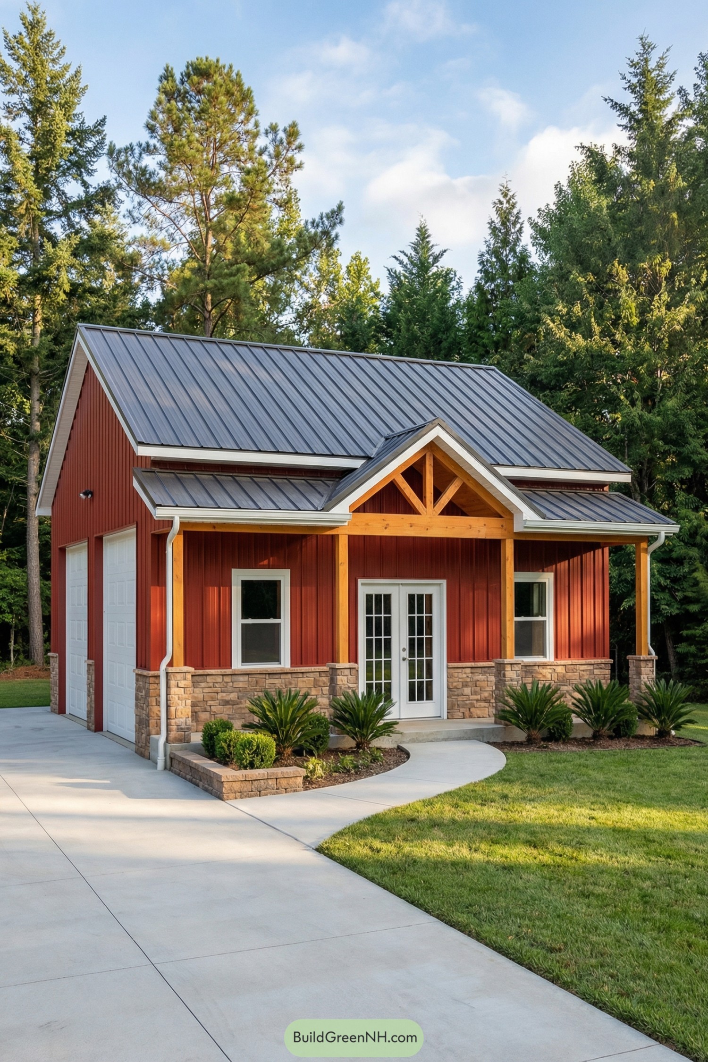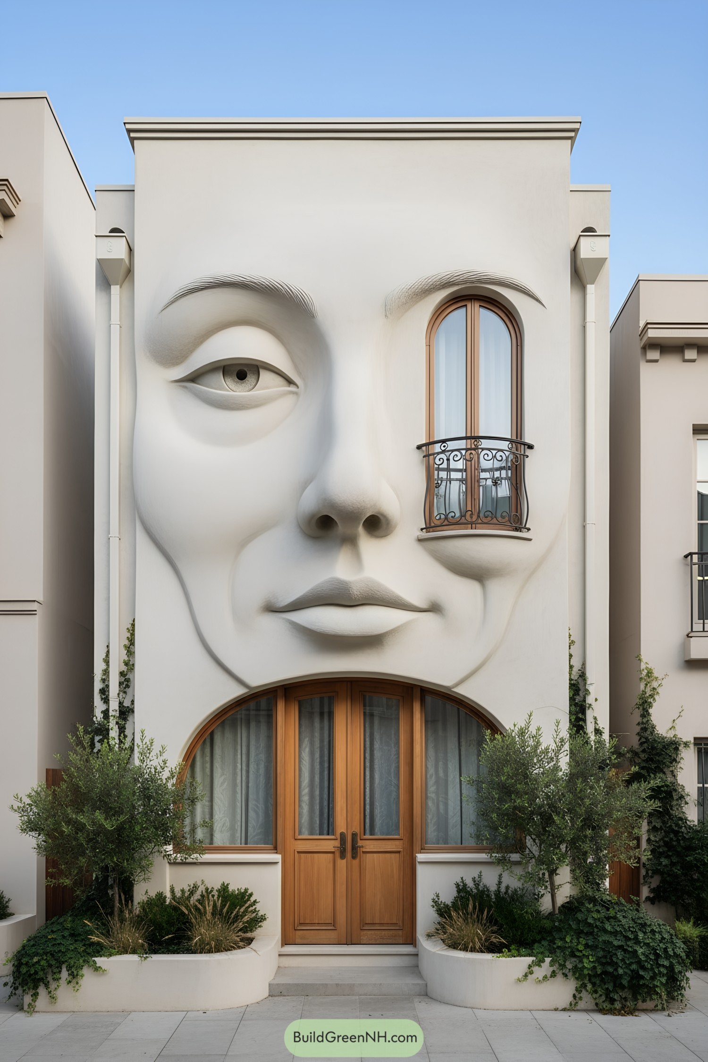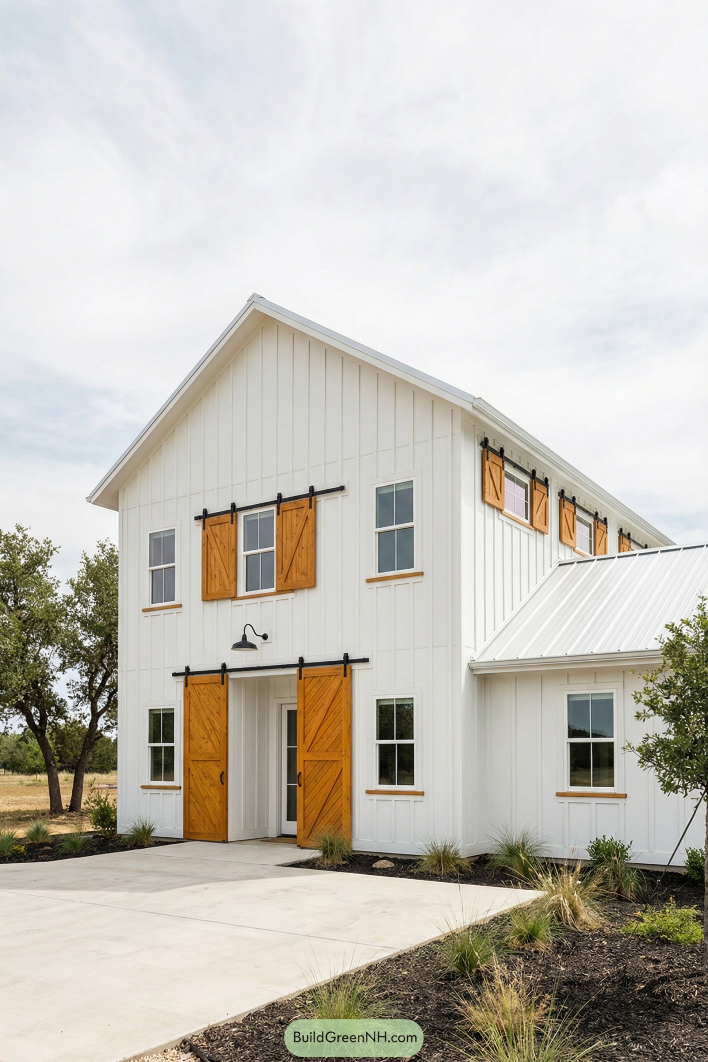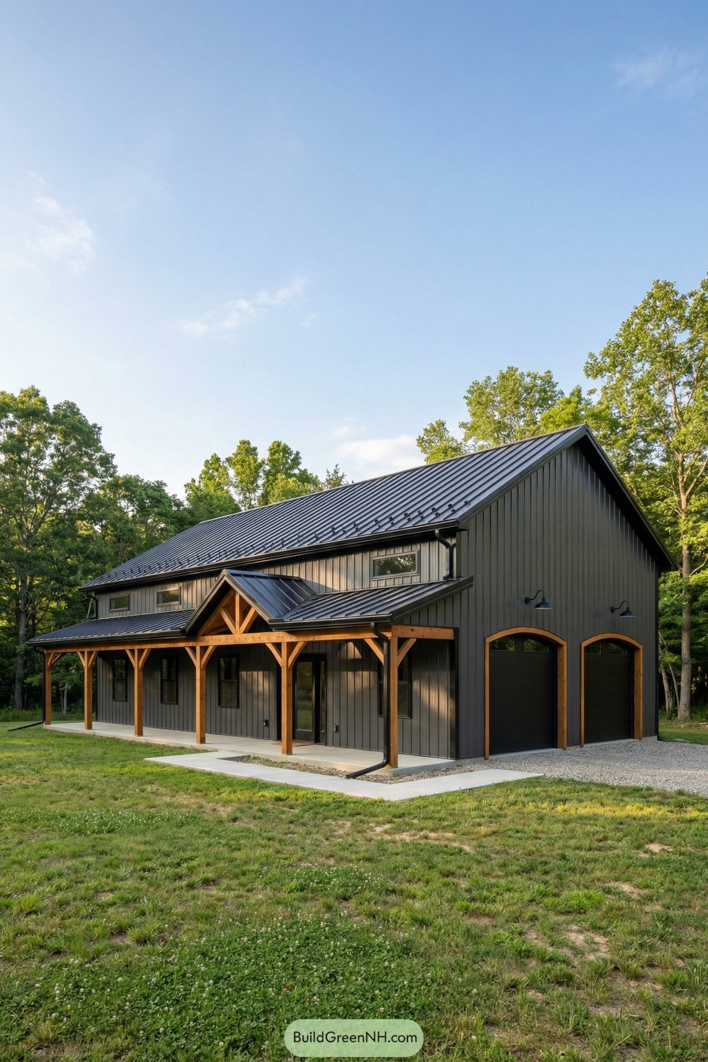Last updated on · ⓘ How we make our designs
Check out our metal pole barn house designs that blend rugged utility with stylish design with inspiration for modern country living.
Metal pole barns aren’t just for tractors and tall tales anymore. We’ve been remixing farm-bred bones with real‑life comfort. Standing‑seam roofs that laugh at storms, steel skins that keep chores light, and porches designed for coffee, rain, and the occasional muddy dog sprint.
Watch how gables and shed lines shape light and airflow, how dormers and cupolas pull breezes, and how overhangs tame heat without fuss.
We borrowed design cues from classic barns with carriage doors, stone skirts, timber posts. And put it all together in metal frames.
Colors do some heavy lifting too. Charcoal and graphite for crisp silhouettes, copper and cedar for warmth, even a bold red or two for pure barn-heart energy.
Check these out.
Modern Gable Barndominium
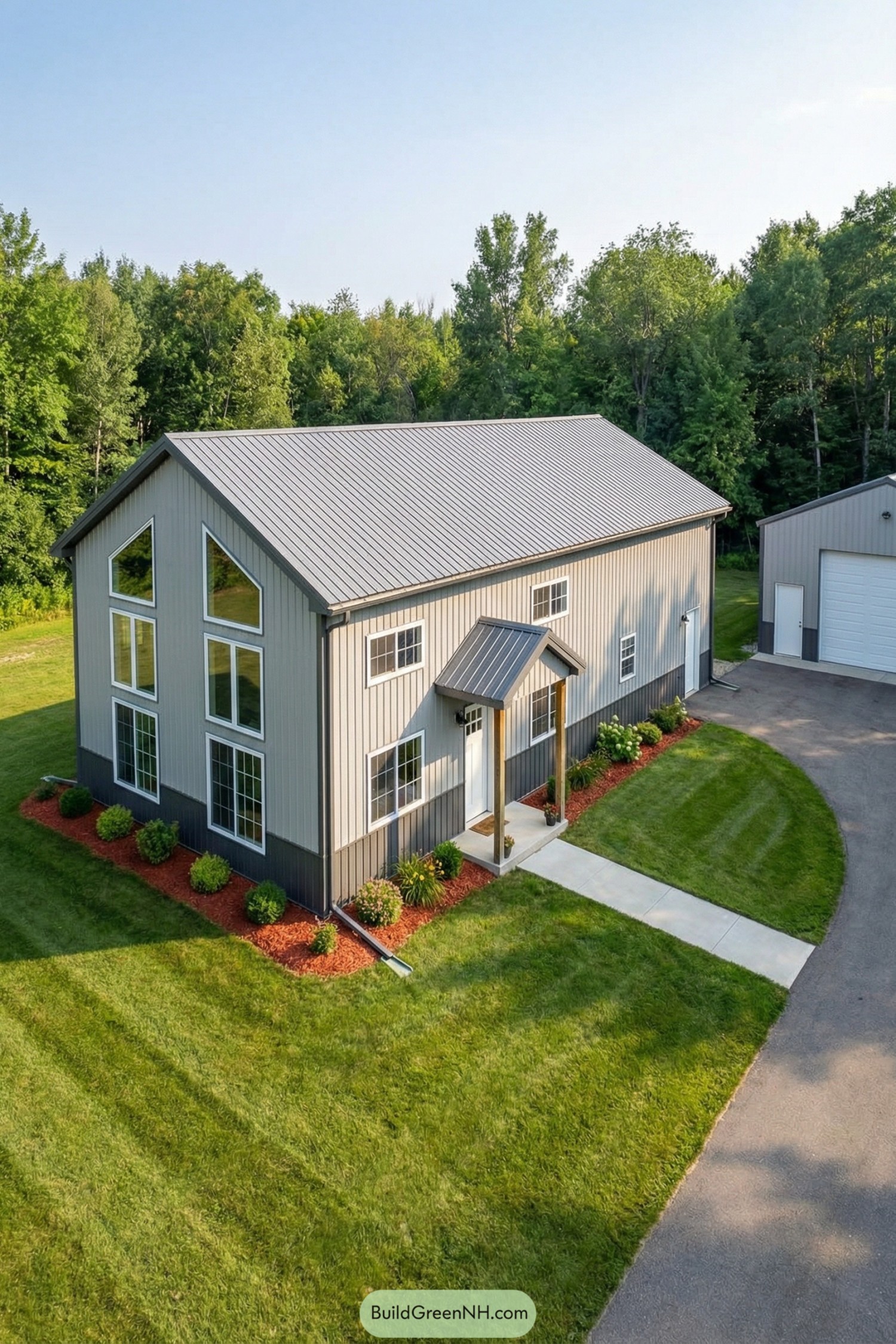
This crisp gabled barndominium blends agricultural bones with cozy residential polish, and yes, it’s proud of that mix. Tall asymmetrical window grouping floods the double-height living zone, while vertical steel siding keeps everything taut and weather-tough.
We played up barn heritage with a simple ridge line and a petite porch popping off the façade like a friendly handshake. Dark wainscot panels ground the massing, and that standing-seam roof laughs off snow, rain, and whatever the weekend throws at it.
Steel Farmhouse With Cozy Dormers
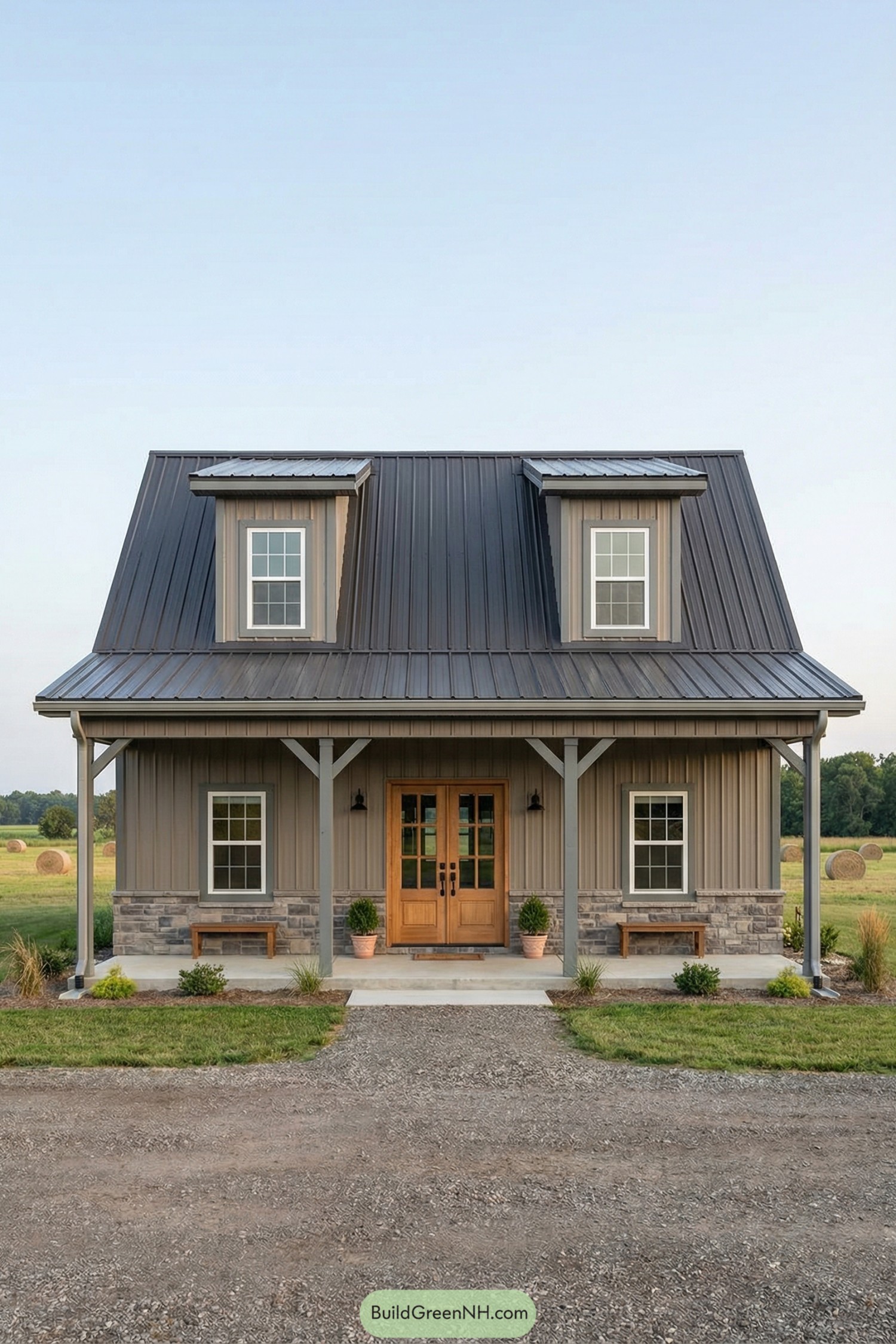
This little workhorse pairs a standing-seam roof with crisp board-and-batten steel siding, then softens it with warm timber doors and stone skirting. Two gabled dormers punch light into the loft and give the roofline a friendly, almost wink-and-a-smile expression.
A deep front porch runs the length of the facade, shaded by the extended metal roof for summer comfort and rainy-day coffee breaks. Clean structural lines and low-maintenance materials keep upkeep minimal, so the focus stays on the view and not the paintbrush.
Rustic Porch Barndo Retreat
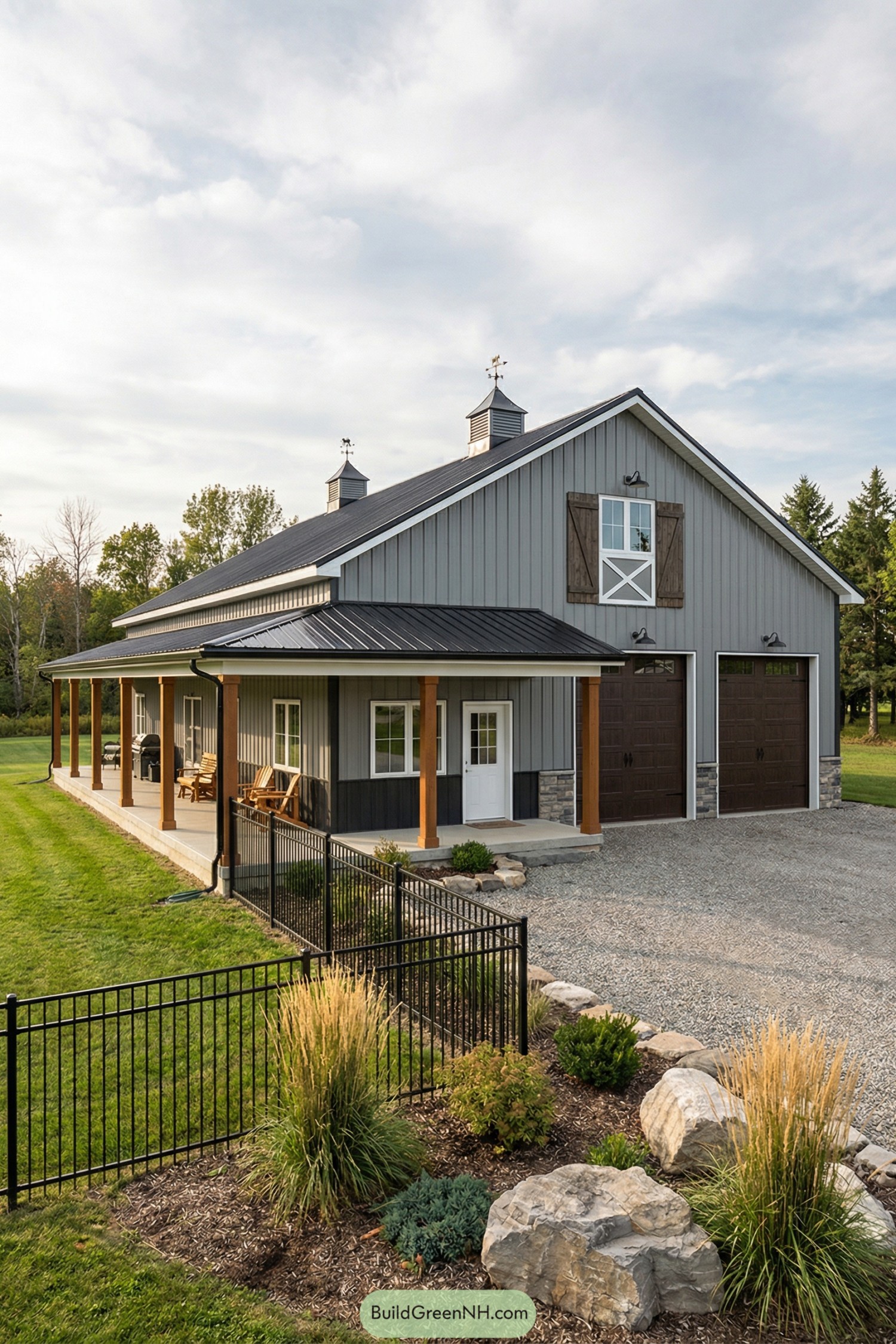
Clad in vertical steel siding, the barn home leans into a crisp gray palette, then warms it up with timber porch posts and chunky stone skirting. Large carriage-style doors and a petite hayloft window nod to classic farm vernacular, without pretending it’s 1890.
We designed the deep wraparound porch to shield living zones from summer sun and shed rain cleanly off the standing-seam roof. Twin cupolas and simple gooseneck lights add charm, but they also vent heat and cut glare where you actually sit and sip.
Cedar Beam Porch Barndo
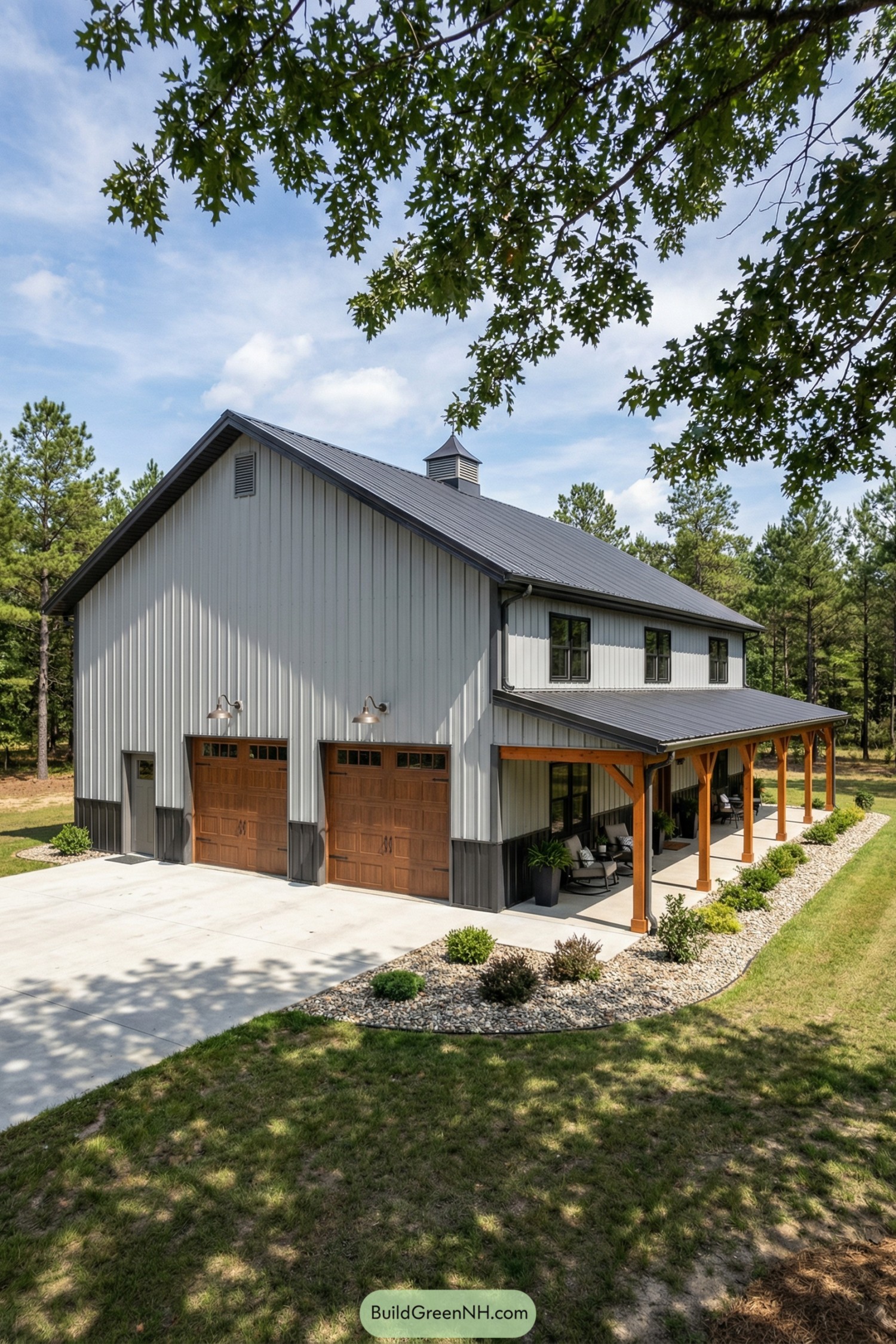
Standing-seam charcoal roofing crowns tall ribbed metal walls, while warm cedar beams line a deep wraparound porch. Dual carriage-style wood doors add texture and a little swagger to the otherwise crisp façade.
We designed the long porch for shade, easy gatherings, and that slow-evening rocking-chair vibe, with stone beds keeping maintenance low. High windows and a cupola pull in breezes and daylight, cutting energy use without making a big fuss.
Charcoal Timberline Barndo
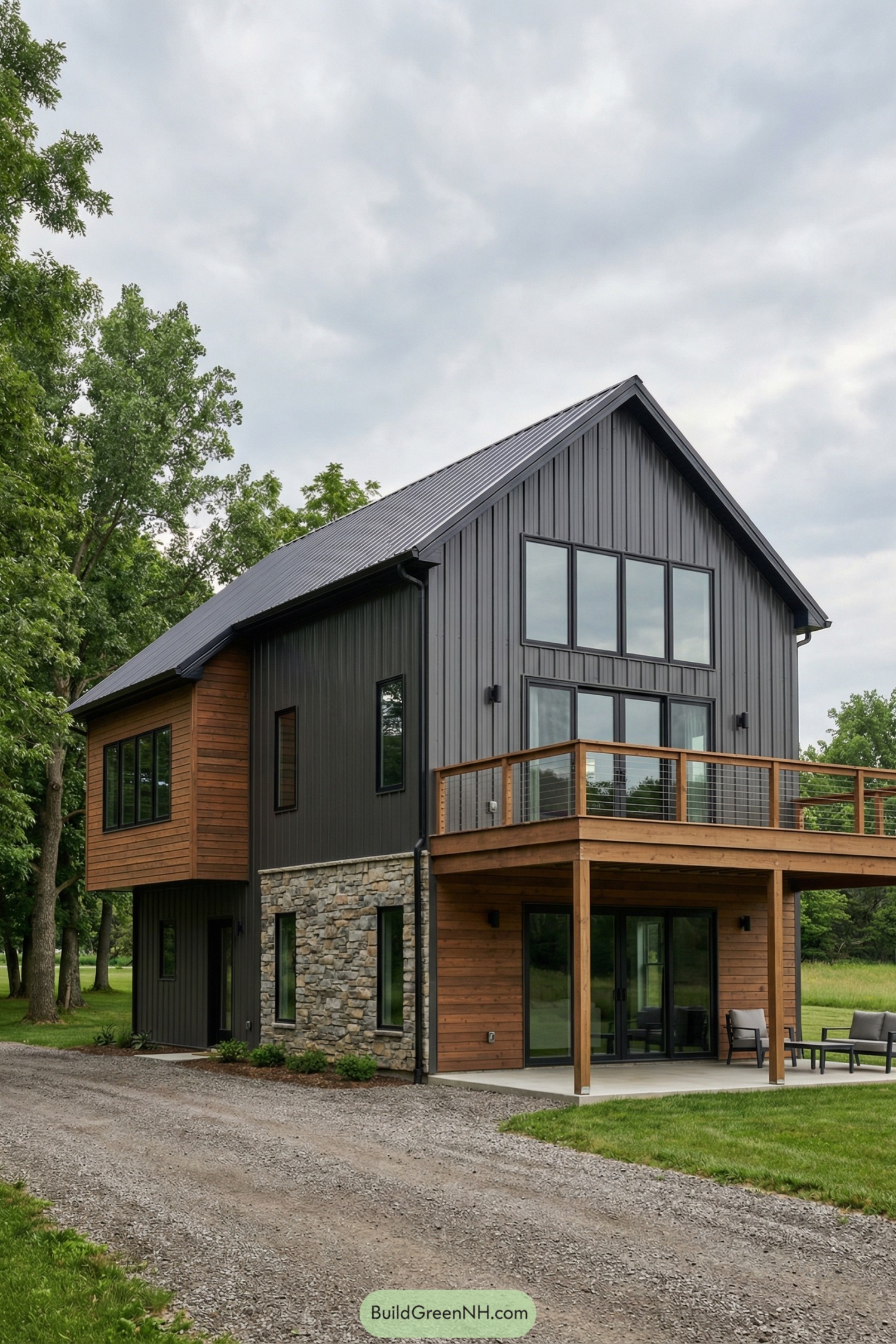
A charcoal standing-seam roof crowns tall gables and big, gridded windows, giving the form a crisp barn silhouette with city manners. Warm cedar wraps the volumes and the sheltered patio, softening the steel cladding and keeping the vibe friendly, not factory.
We paired horizontal wood with stacked stone at the base to ground the structure and protect the lower level from splash and wear. An upper deck with cable rails opens to pasture views, while deep overhangs and window placement manage sun and storm—because good looks should work hard, too.
Sage Steel Porchside Barndo
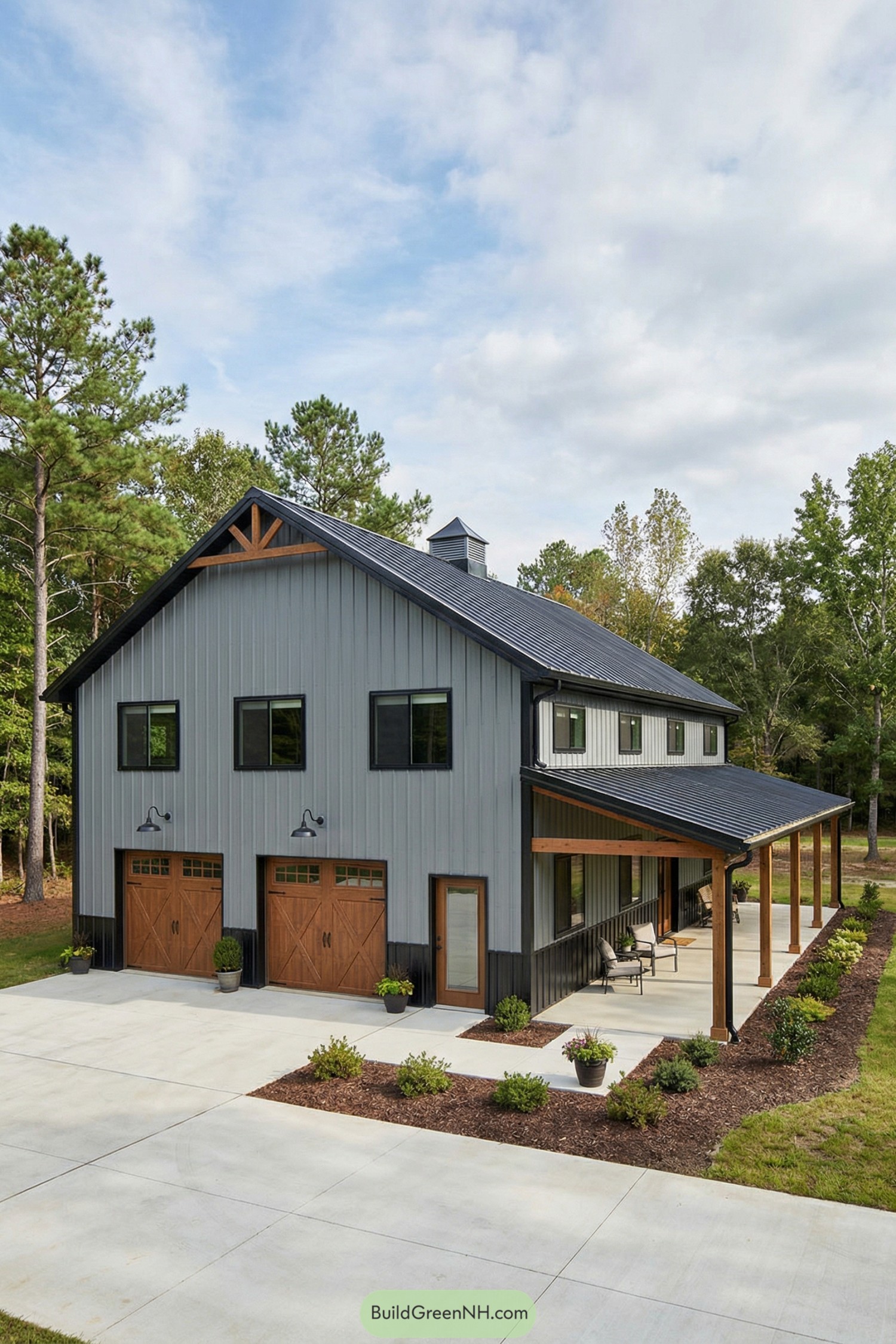
This metal-framed home leans into clean vertical lines, a cool gray palette, and warm cedar accents that stop it from feeling too industrial. The wraparound shed roof carves out an easy-breezy porch, while black trim and barn lights give it that crisp, modern snap.
We designed the massing for everyday usefulness—tall gable volume for flexible living space, and a lower side wing that protects outdoor seating from weather. Timber brackets and X-panel garage doors nod to classic barns, but the standing-seam roof and dark wainscot boost durability, so it looks sharp without trying too hard.
Monochrome Gable Meadow Home
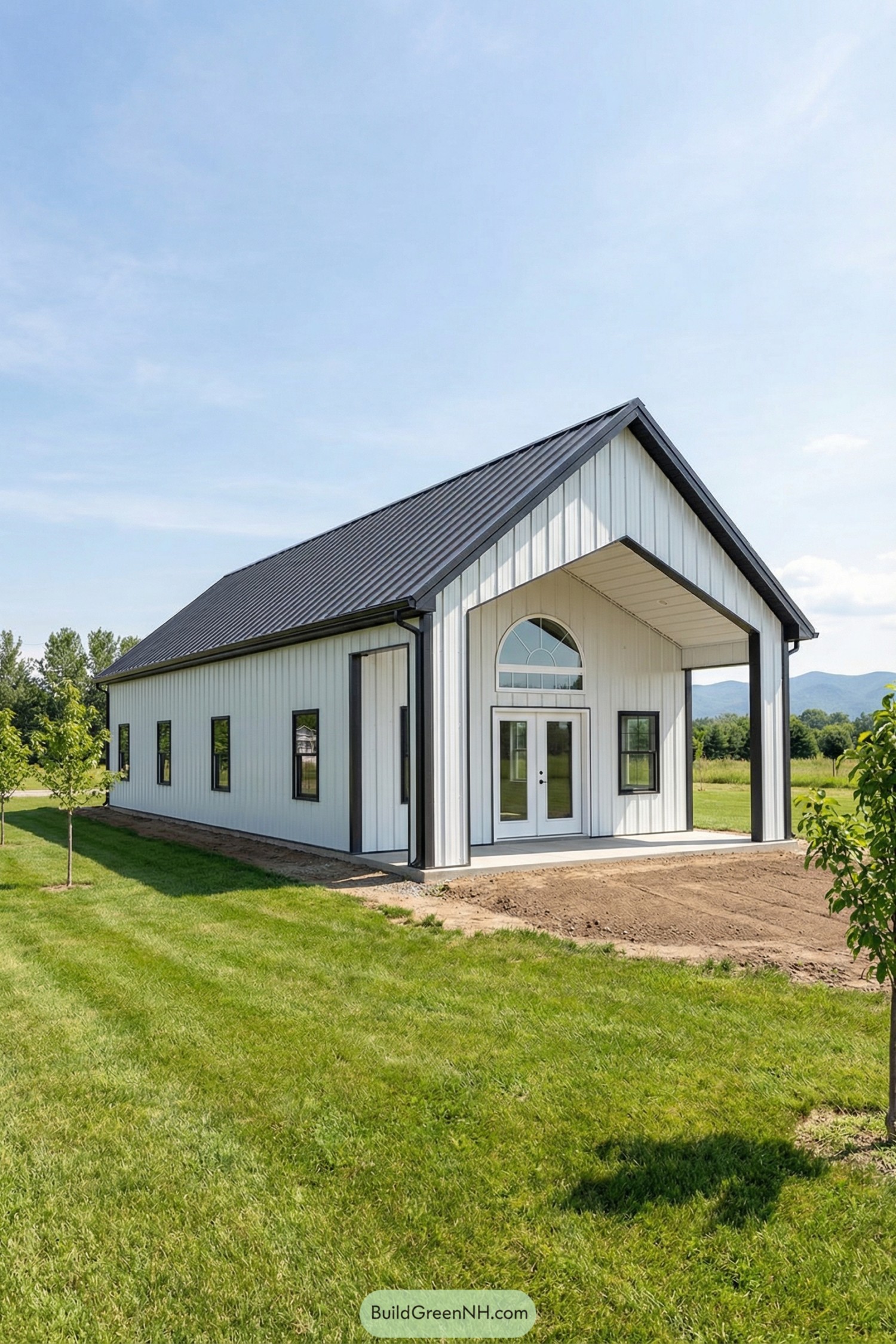
This sleek gable-front barndo leans into crisp white siding framed by charcoal fascia, windows, and gutters—clean, simple, a little swoon-worthy. The tall covered porch carves a deep entry alcove that feels welcoming while shielding the glassy double doors and arched transom from weather.
We designed the form like a modern barn: long, efficient, and honest about its structure. Vertical panels emphasize height, and the standing-seam roof sheds snow and rain fast, which matters more than it sounds on a windy field.
Graphite Board‑And‑Batten Haven
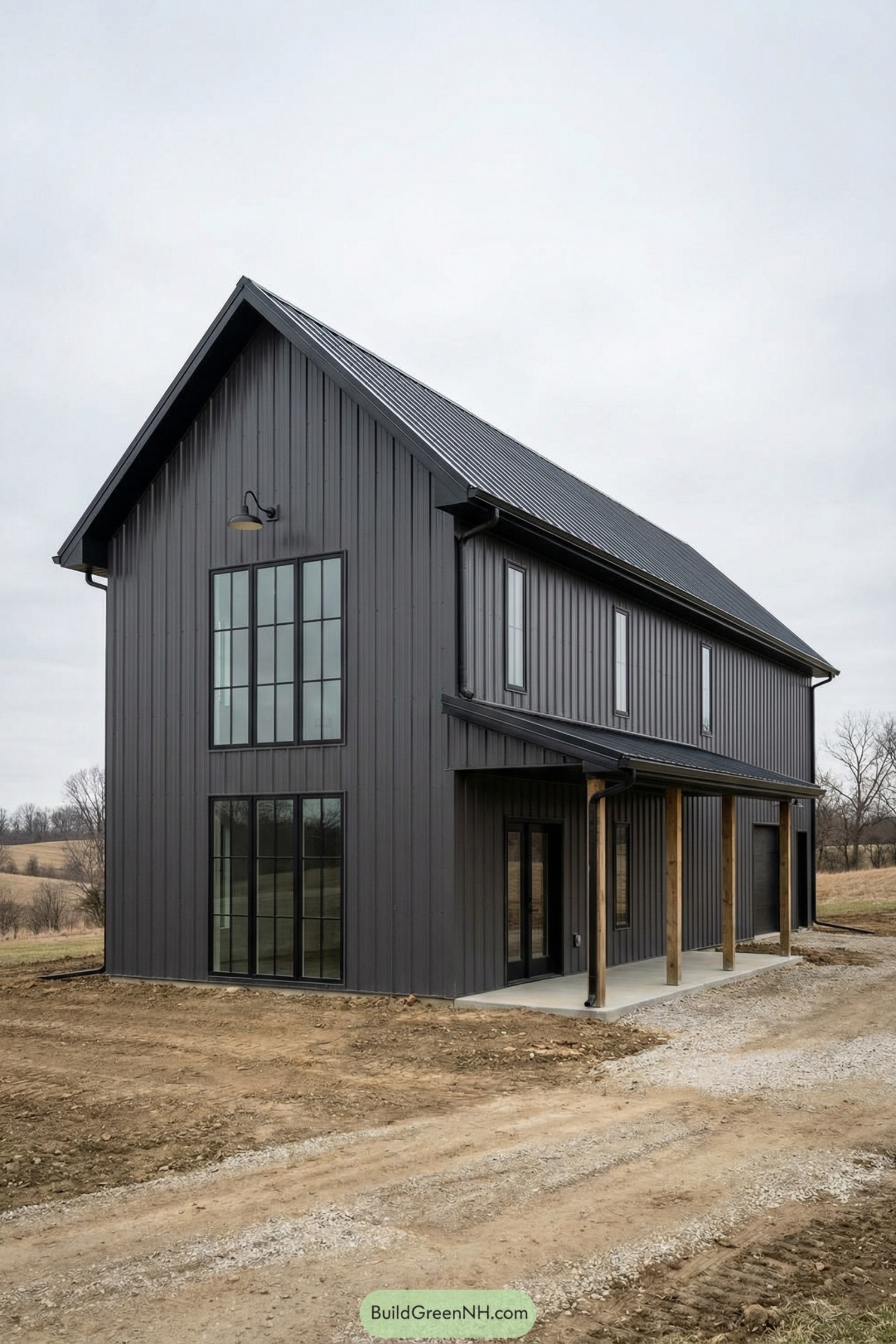
Clad in deep graphite panels, the long gable form keeps lines lean while oversized black-grid windows punch in crisp rhythm. A slim porch canopy rides the facade like a tailored brim, resting on warm timber posts for a touch of countryside ease.
We tuned the proportions for light and privacy—taller panes grab sky views, narrow side windows temper glare, and that steep roof shrugs off weather like a champ. Durable steel skin, concealed gutters, and a clean slab threshold keep maintenance low, so the look stays sharp without you babysitting it.
Starlight Steel Porchline
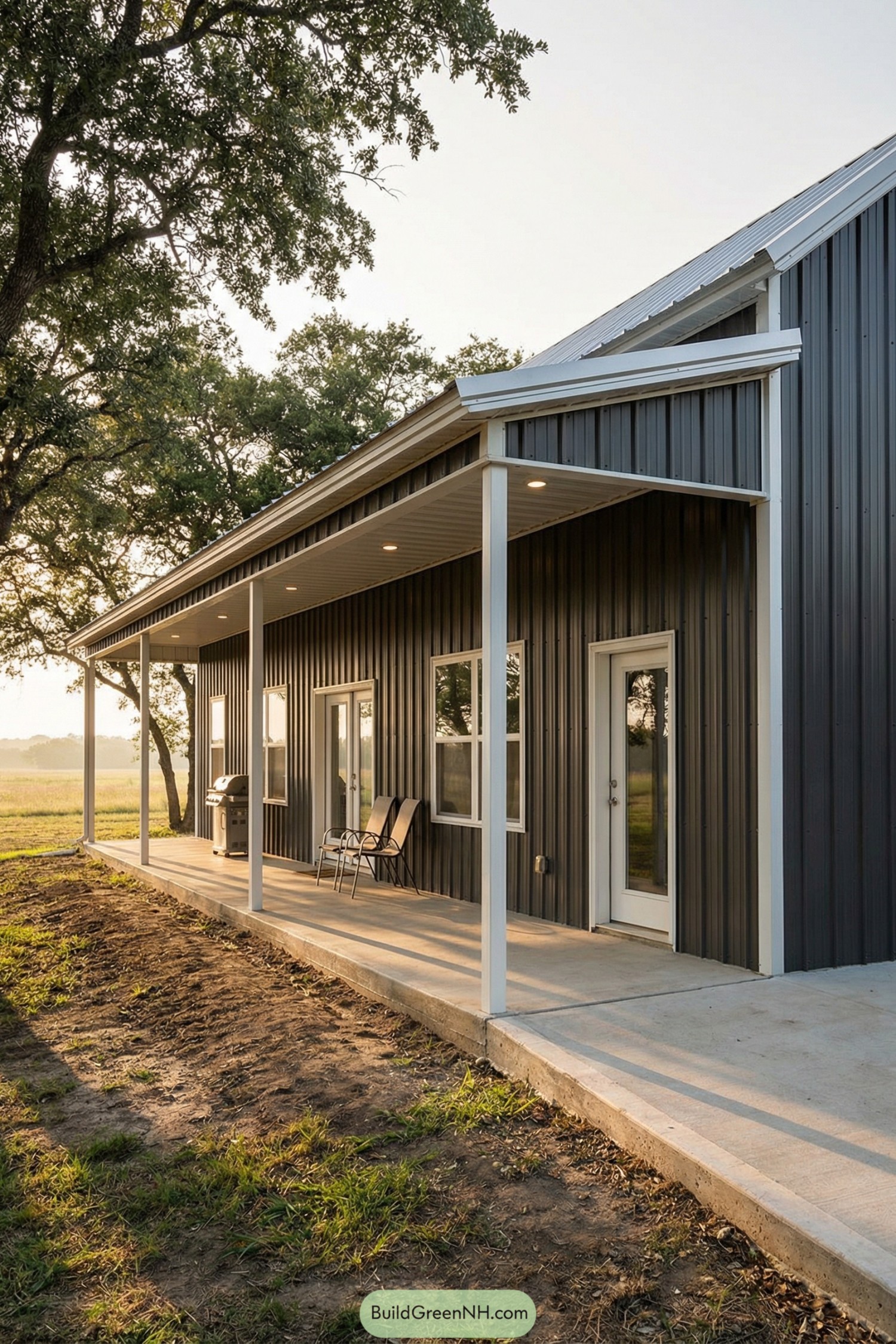
This slim-profile barndo leans into clean lines: charcoal vertical steel siding, crisp white trim, and a lean-to porch that runs the full length for shade and easy flow. We chased that dusk-on-the-prairie vibe, so the roof overhang and recessed porch lights stretch the evening a little longer without trying too hard.
Durable ribbed panels, a standing-seam roof, and simple posts keep maintenance low while giving the silhouette a tidy, modern edge. Generous glazing along the porch grabs cross-breezes and views, and the poured concrete slab makes an honest, hose-it-off kind of outdoor room that’s equal parts practical and welcoming.
Copper Gable Porchside Lodge
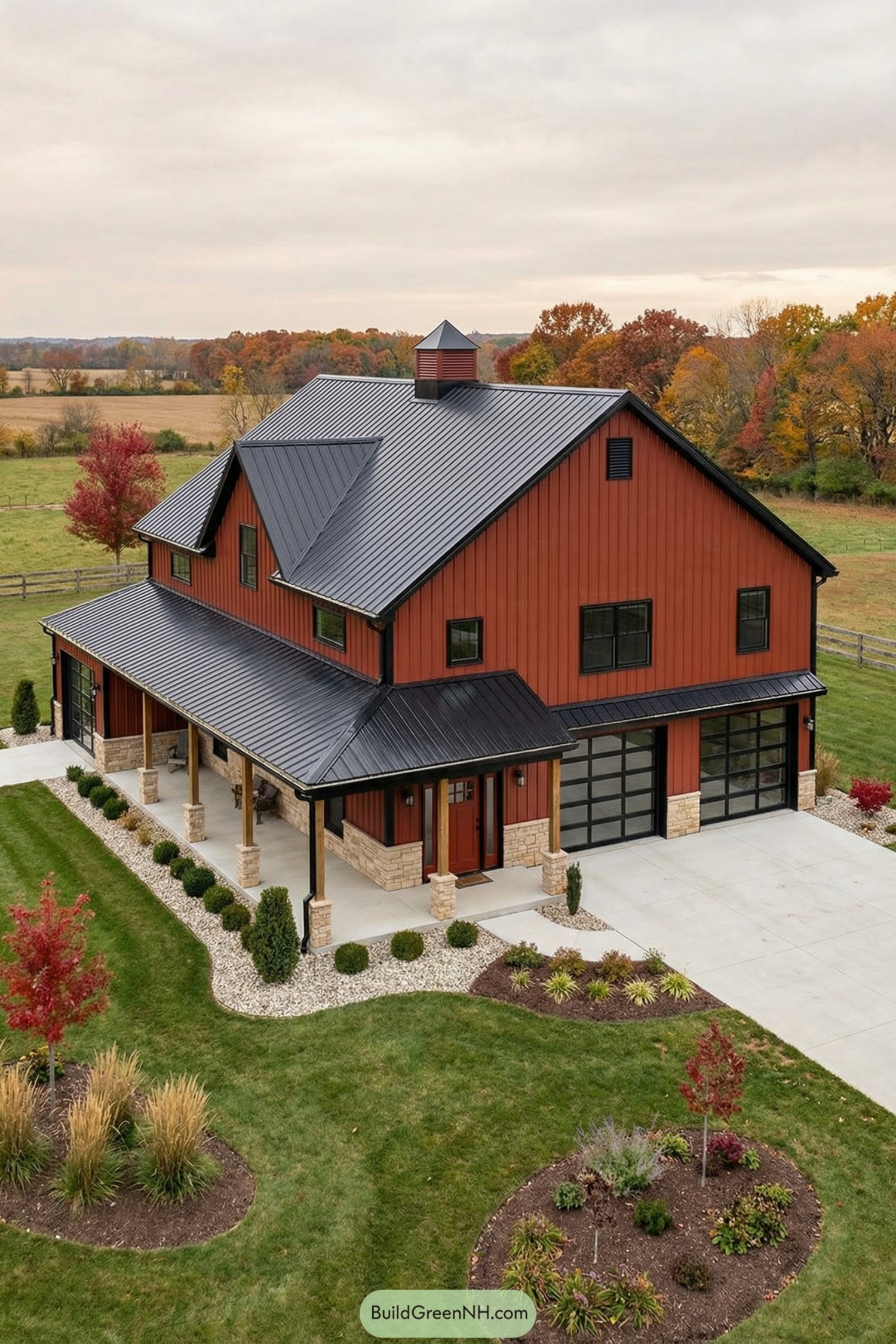
Our team shaped this lodge around a bold copper-toned shell, capped with a sleek charcoal standing-seam roof and a tidy cupola for charm and ventilation. The long wraparound porch rides on stone-faced piers, giving shade, a dry entry, and that relaxed farm-to-firepit stroll vibe.
Expansive glass-panel garage doors boost daylight and make the workshop feel like part of the living core—practical and a little showy, we admit. Trimmed vertical siding, matte-black gutters, and low-maintenance stone skirt tie the look together while keeping upkeep easy for real life, not just photo day.
Obsidian Porchline Homestead
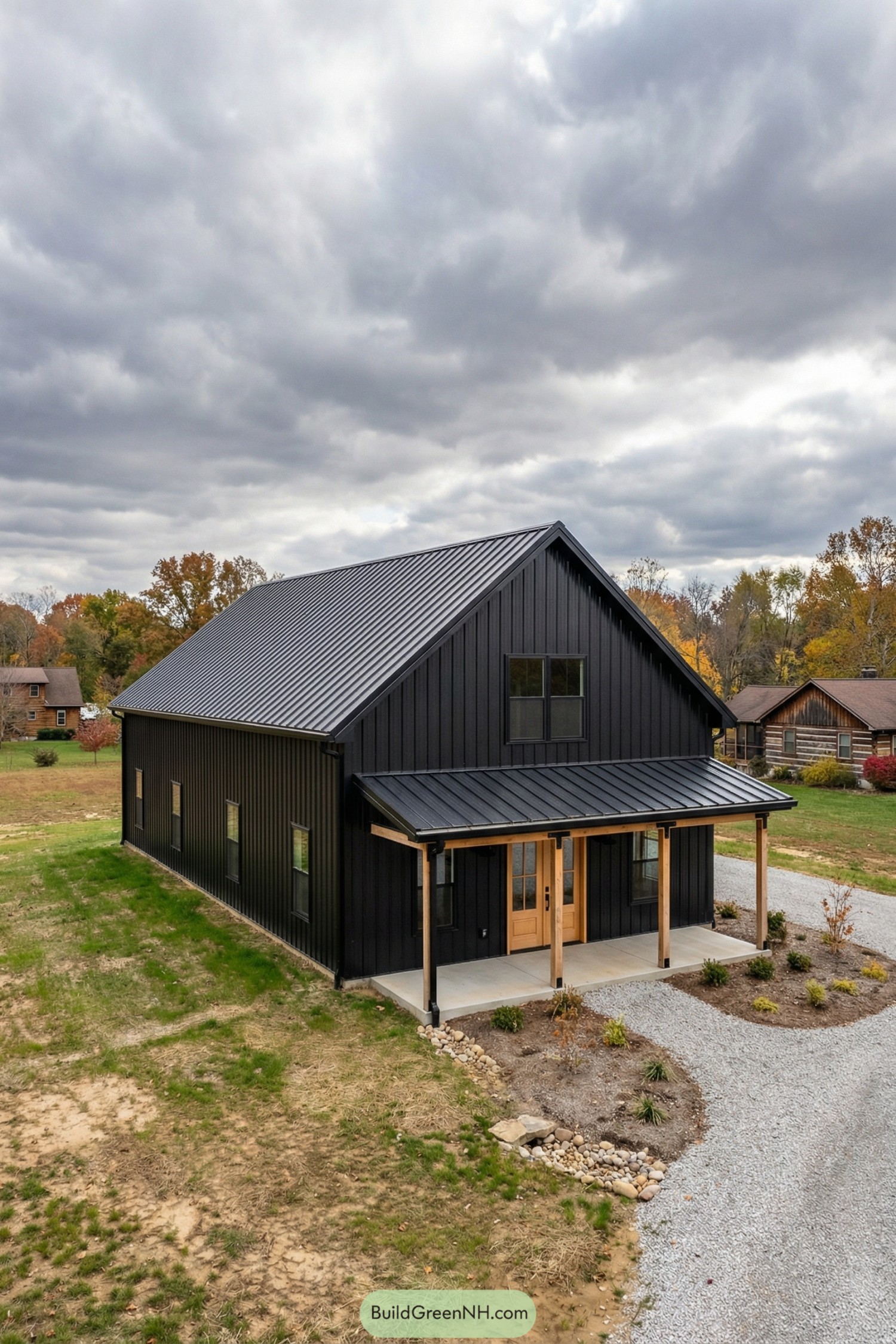
Clad in matte black vertical steel, the barn‑style shell keeps lines clean and shadows crisp, while the low-slung porch adds a welcoming pause before you step inside. Warm natural wood at the entry softens the monochrome exterior, a little wink that says tough can still be friendly.
The steep gable and standing‑seam roof were inspired by classic agrarian forms, then pared back for a modern silhouette that sheds weather like a champ. Deep overhangs and tight window groupings balance sun control with privacy, keeping the interior calm and energy use in check.
Midnight Timber Wraparound
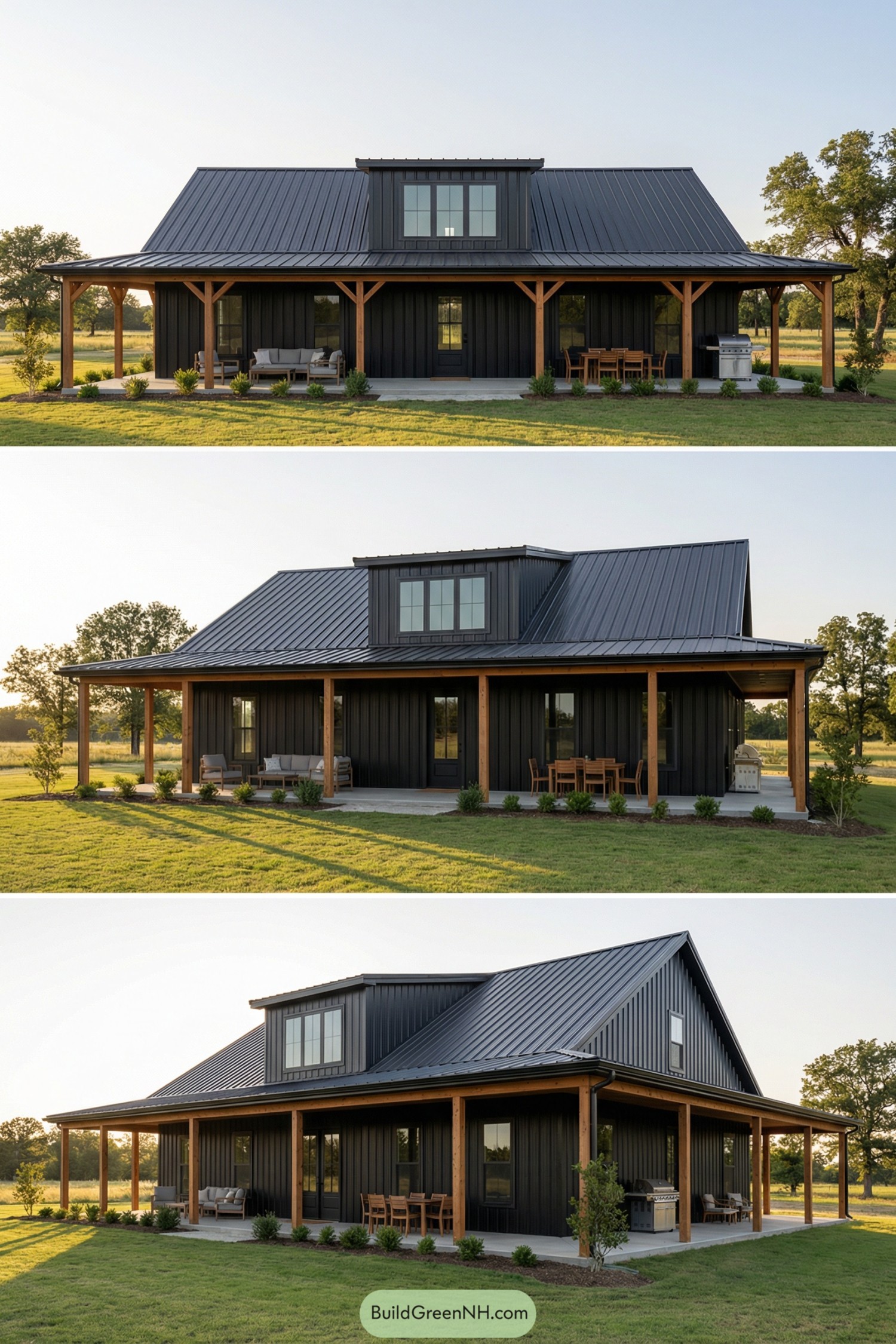
This one leans into bold contrast—charcoal vertical steel siding wrapped with warm cedar posts that trace a full porch loop. A centered shed dormer pops the roofline, nudging natural light into the loft and giving the silhouette a confident, modern-barn vibe.
We designed the deep overhangs to tame summer sun and keep those porch hangouts breezy, while the standing‑seam roof shrugs off storms like it’s nothing. Clean lines, low‑maintenance materials, and a calm, symmetrical rhythm make it feel purposeful without trying too hard—kind of the strong, silent type.
Crimson Ridge Shedline
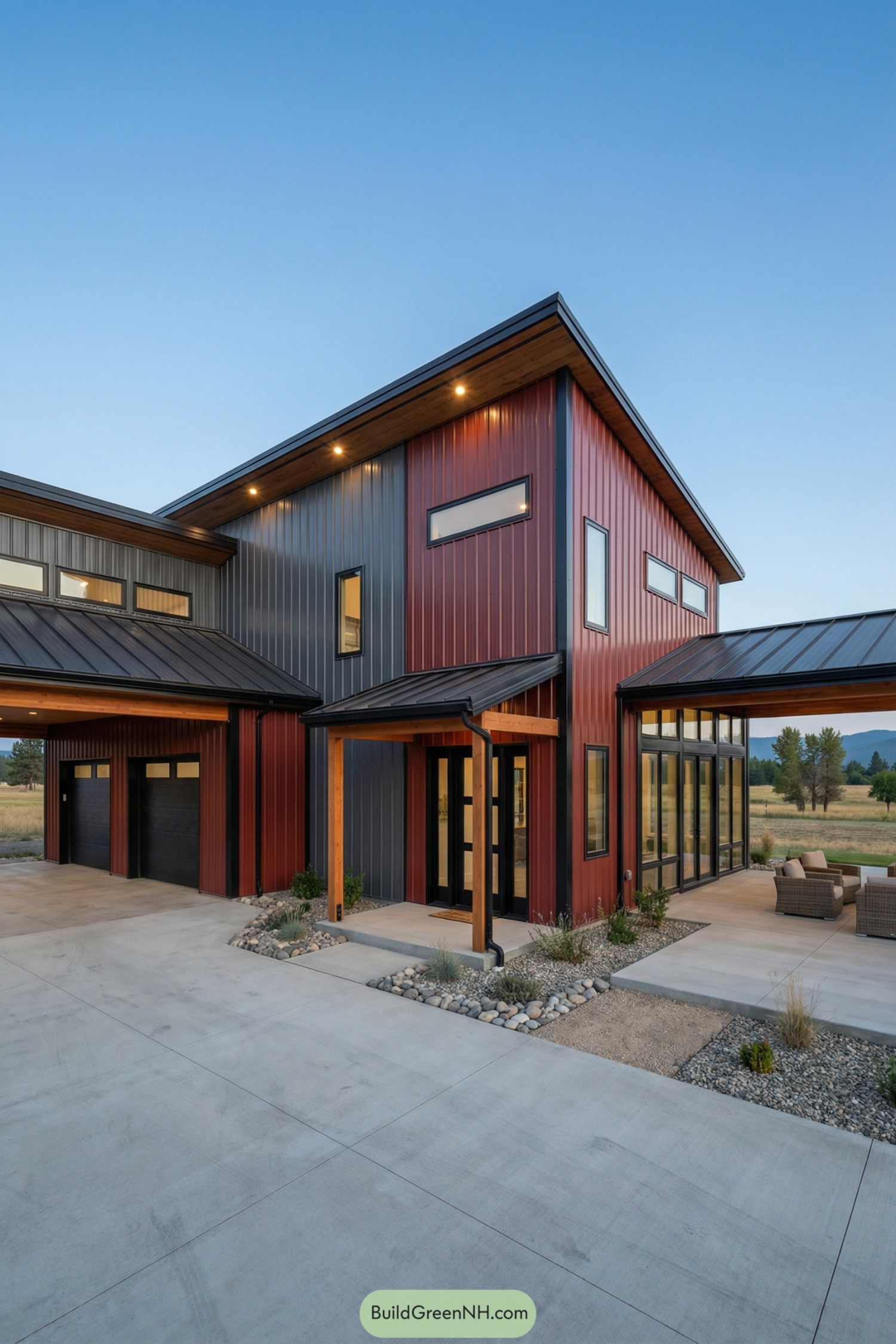
Angular shed roofs slip past each other, giving the form a confident, wind‑cut profile that feels both modern and ranch‑ready. We paired crimson and graphite ribbed steel with warm cedar posts to strike that sweet spot between utility and welcome.
Clerestory bands and slim slot windows pull in daylight while keeping privacy intact—because neighbors are great, but not that great. A glazed breezeway links living to lounge, creating a sun‑lit spine that makes daily life flow and keeps the footprint flexible as needs change.
Copper-Capped Fieldhouse Haven
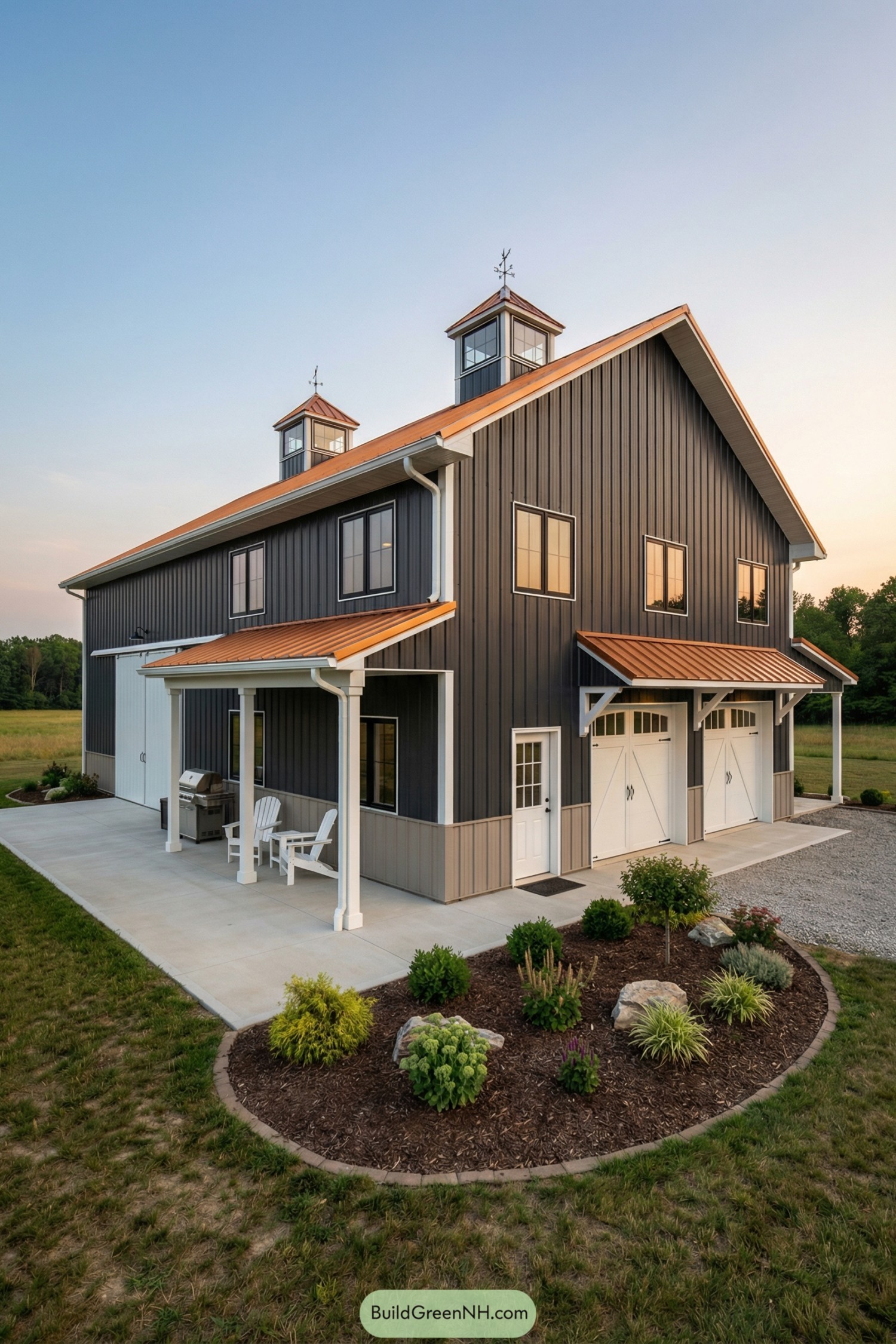
This tall, gabled barndo pairs charcoal vertical siding with warm copper standing-seam roofs, finished by two lantern-like cupolas that crown the ridge. We leaned into classic farm cues—arched garage doors, board-and-batten rhythm, and a clean wainscot—to make it feel timeless without trying too hard.
Sheltered side porches create outdoor rooms for grilling and slow-evening chairs, while deep overhangs and crisp white trim keep the mass feeling light. Those cupolas aren’t just pretty hats—they pull daylight and fresh air through the volume, cutting energy use and giving the interior that soft, barn-loft glow we all secretly want.
Silver Eaves Porchline Barn Home
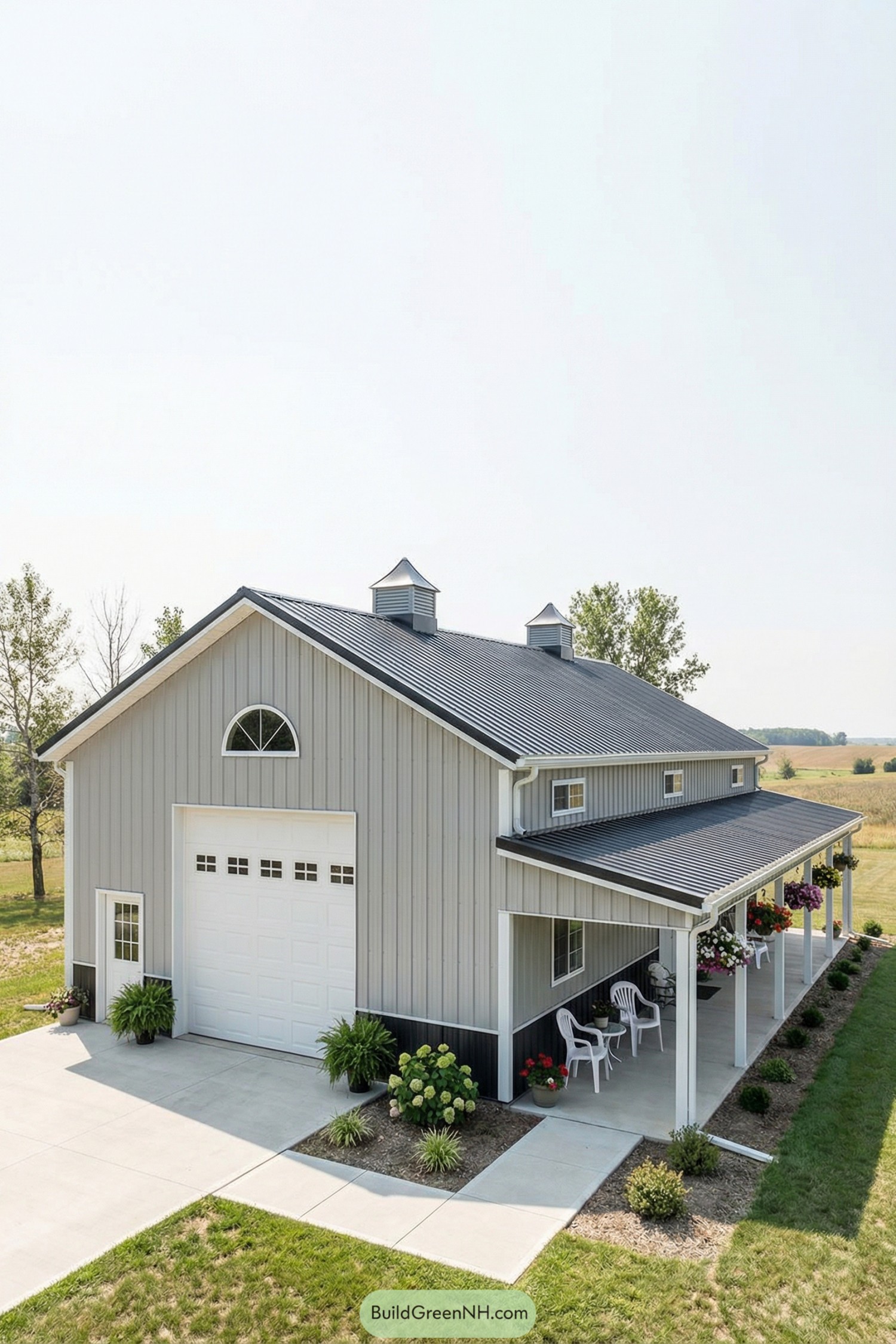
Clad in vertical silver steel with crisp white trim, this barndo leans into clean lines and a friendly porch that wraps like a welcoming arm. Dual roof cupolas, a petite clerestory row, and that arched gable window nod to classic barns while keeping everything refreshingly modern.
We designed the long shed‑roof porch for shade, rain cover, and a slow-sipping place for morning coffee—practical meets porch-chat vibes. The high overhead door and broad concrete apron make workaday tasks painless, while the low‑maintenance metal skin and raised planters keep it looking neat without fuss.
Timber Gable Hearthside Barndo
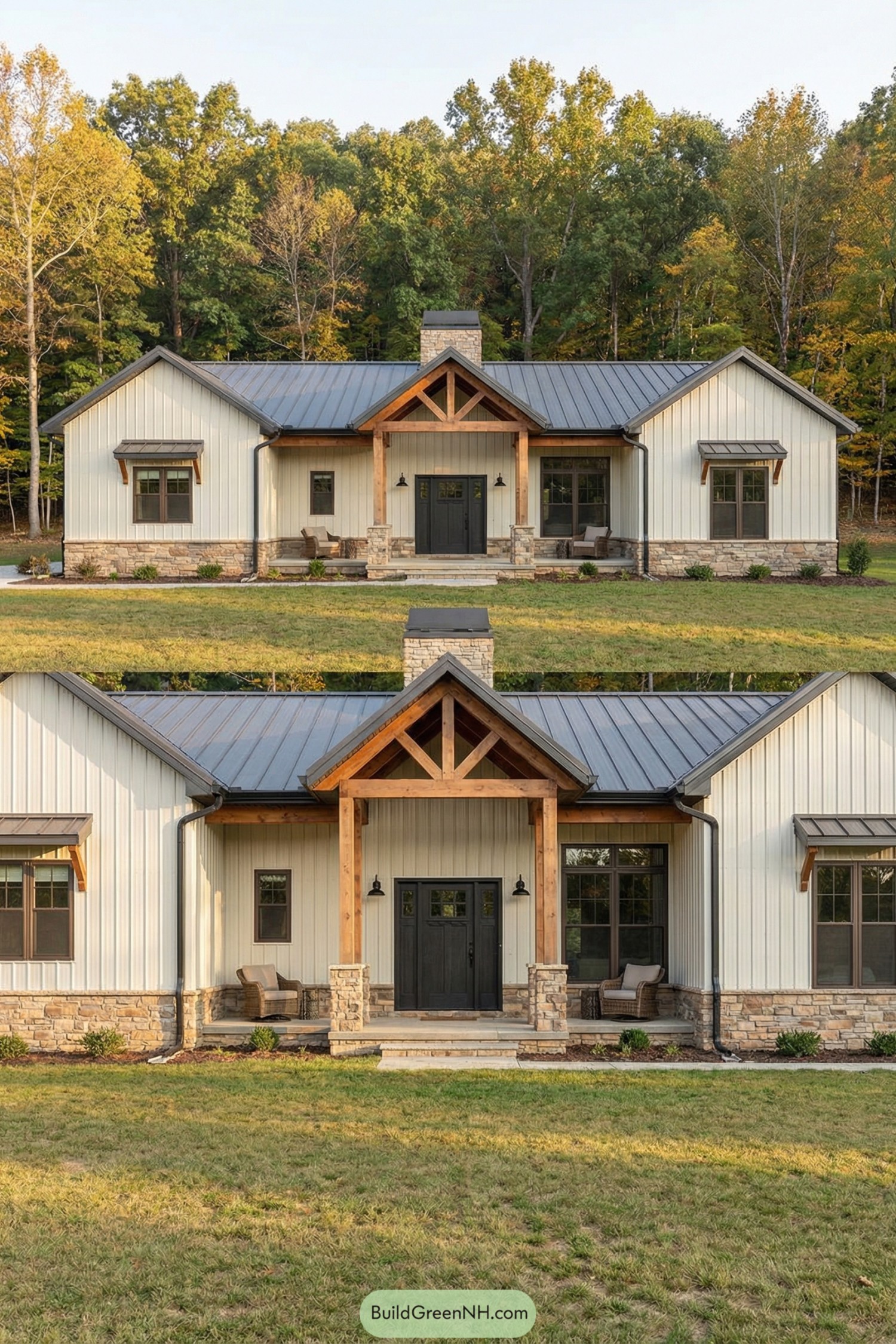
The design leans into a warm lodge vibe, fusing creamy vertical metal siding with a charcoal standing‑seam roof and a chunky stone skirt. A timber-framed gable crowns the entry, guiding you straight to those dark double doors like it’s politely insisting on a grand welcome.
Our inspiration was classic camp cabins, reimagined for everyday living with durable metal, honest wood, and low‑maintenance stone. Deep overhangs, small shed awnings, and the centered chimney stack aren’t just pretty—they tame sun, shed rain, and anchor the silhouette with a calm, grounded feel.
Frostline Timber Gable Cottage
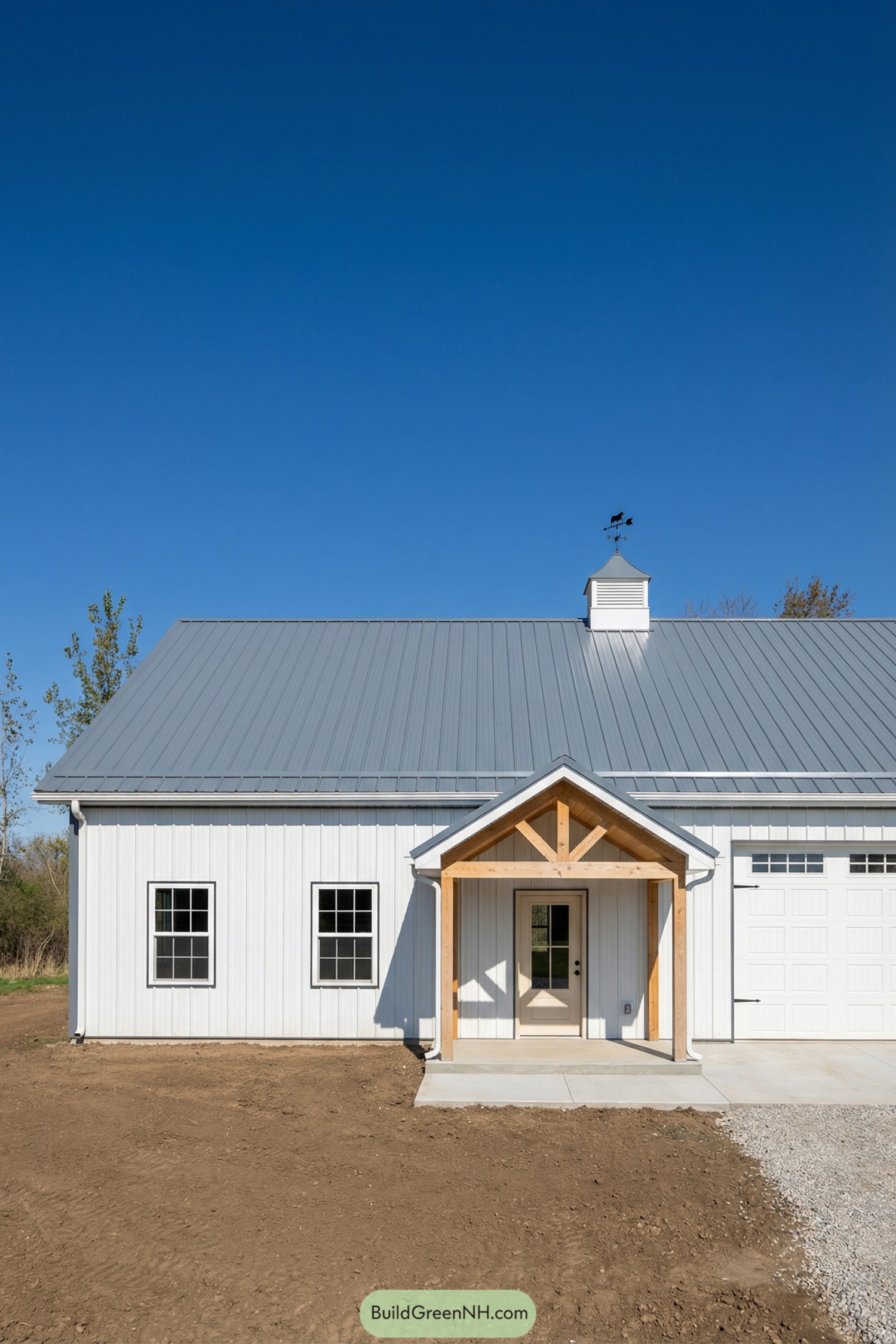
Clean steel siding, a standing‑seam roof, and that tidy timber porch give the whole place a calm, no‑nonsense vibe. We borrowed from classic farm sheds, then softened it with warm wood at the entry so it feels friendly, not frosty.
The cupola with a weathervane isn’t just cute—it helps with passive ventilation and keeps the ridgeline lively. Gridded windows punch crisp shadows across the façade, while the compact gable over the door frames arrivals and protects from rain without overcomplicating the structure.
Amber Trim Gable Barndo
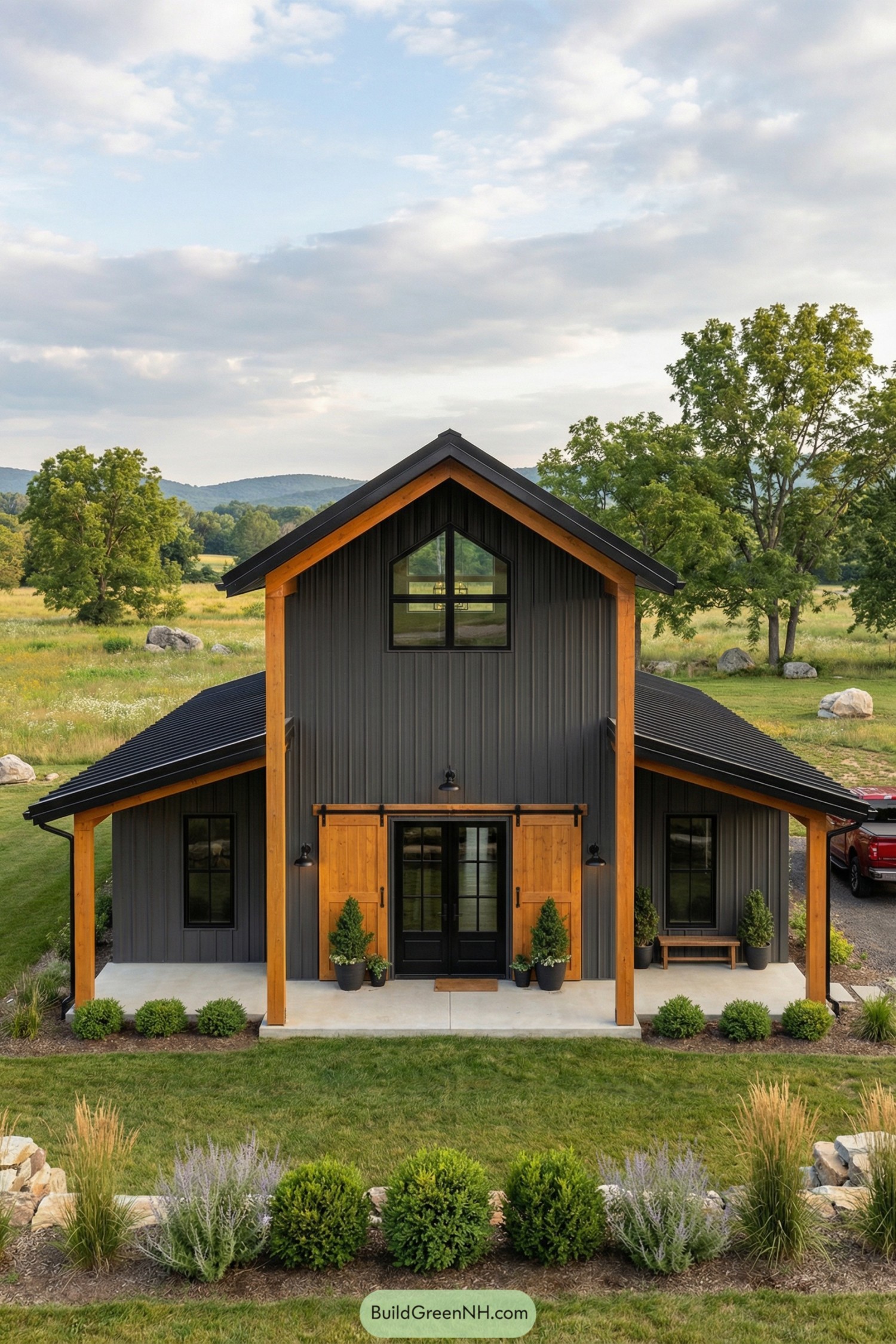
This crisp gable-front barndo pairs charcoal vertical steel with amber-stained timber posts and sliding barn shutters, giving it a clean modern-farm vibe. We leaned into symmetry—tall central volume, flanking shed wings, and a tidy porch—to keep the look calm and camera-friendly.
Black-framed windows punctuate the facade, with a little loft window tucked under the peak for charm and cross-breeze. The timber detailing isn’t just for pretty; it softens the metal, shields entries, and grounds the home into the landscape like it’s been there a while.
Shadowline Timber Porch Barndo
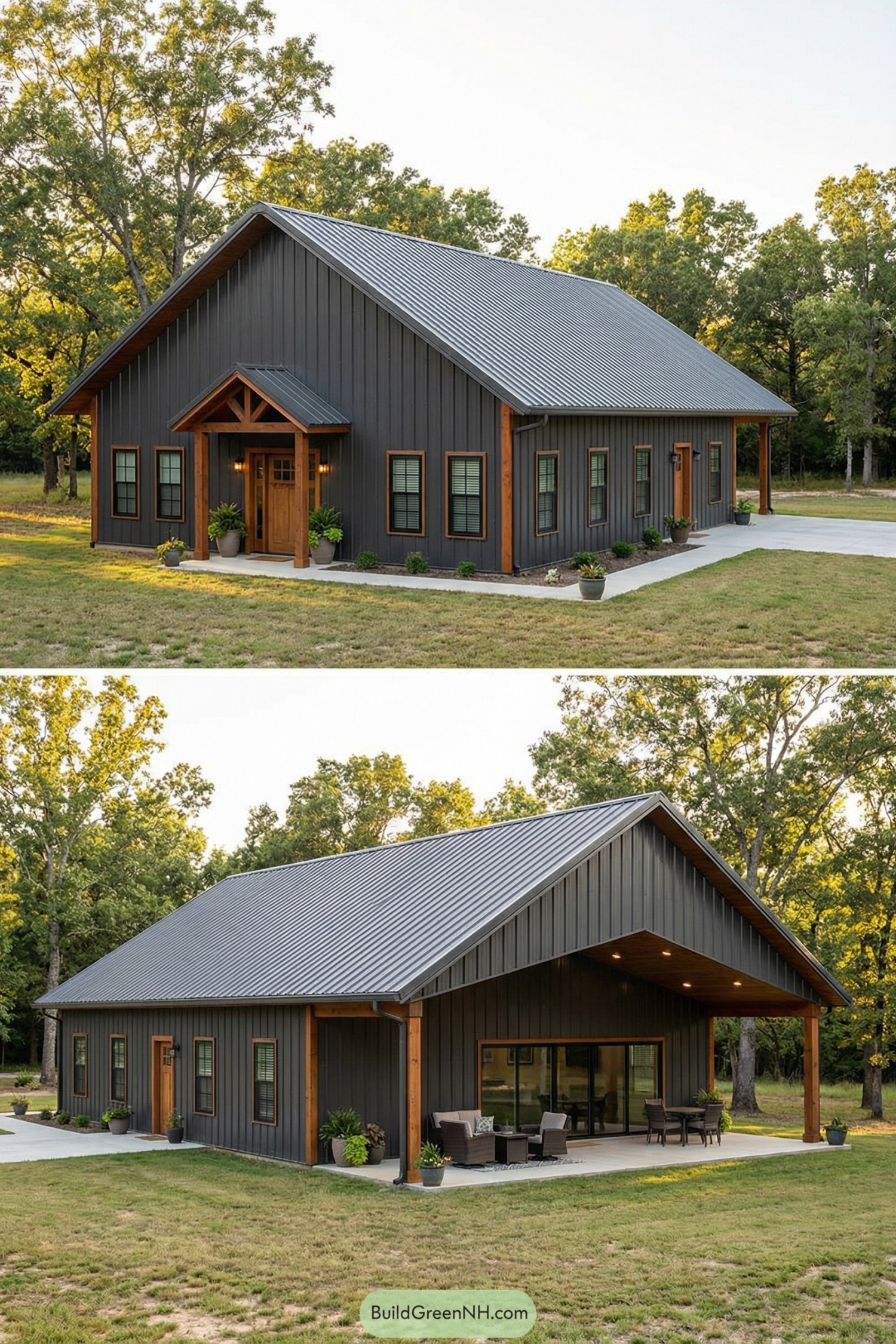
Charcoal vertical panels meet warm cedar accents, giving the long gable form a crisp, tailored vibe. We leaned into a generous roof overhang and a tidy entry awning, because shade and shelter never go out of style.
Around back, the vaulted porch opens wide to the landscape, framed by chunky posts and clean soffit lighting. Large sliders pull in daylight while the continuous metal roof shrugs off weather, so the whole place feels calm, sturdy, and a little bit dashing.
Sunlit Red Gable Retreat
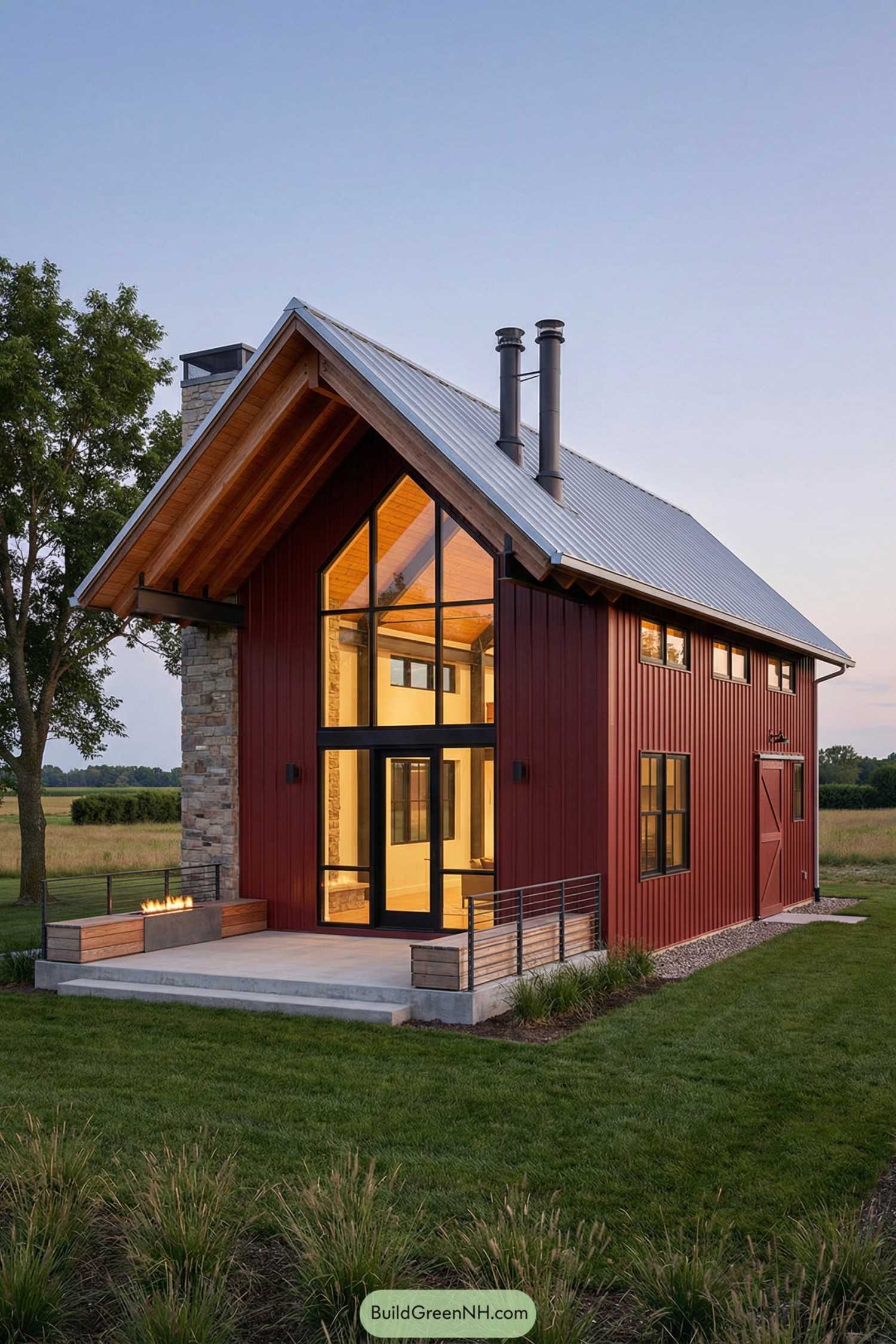
This one leans into the romance of the classic prairie barn—vertical red steel, a steep gable, and that proud stone chimney—then flips it modern with a glassy prow that drinks in the sunset. We carved a clean concrete terrace with a slim rail and a low fire ledge, because evenings deserve a warm glow and a place to park a mug.
Inside, the window wall stretches head‑to‑toe, letting the roof’s warm wood soffit visually spill indoors for a cozy, lofted vibe. The metal roof and standing‑seam siding aren’t just pretty; they’re workhorses for weather, while the dark window frames sharpen the silhouette like a good set of boots.
Charcoal A-Frame Porchstead
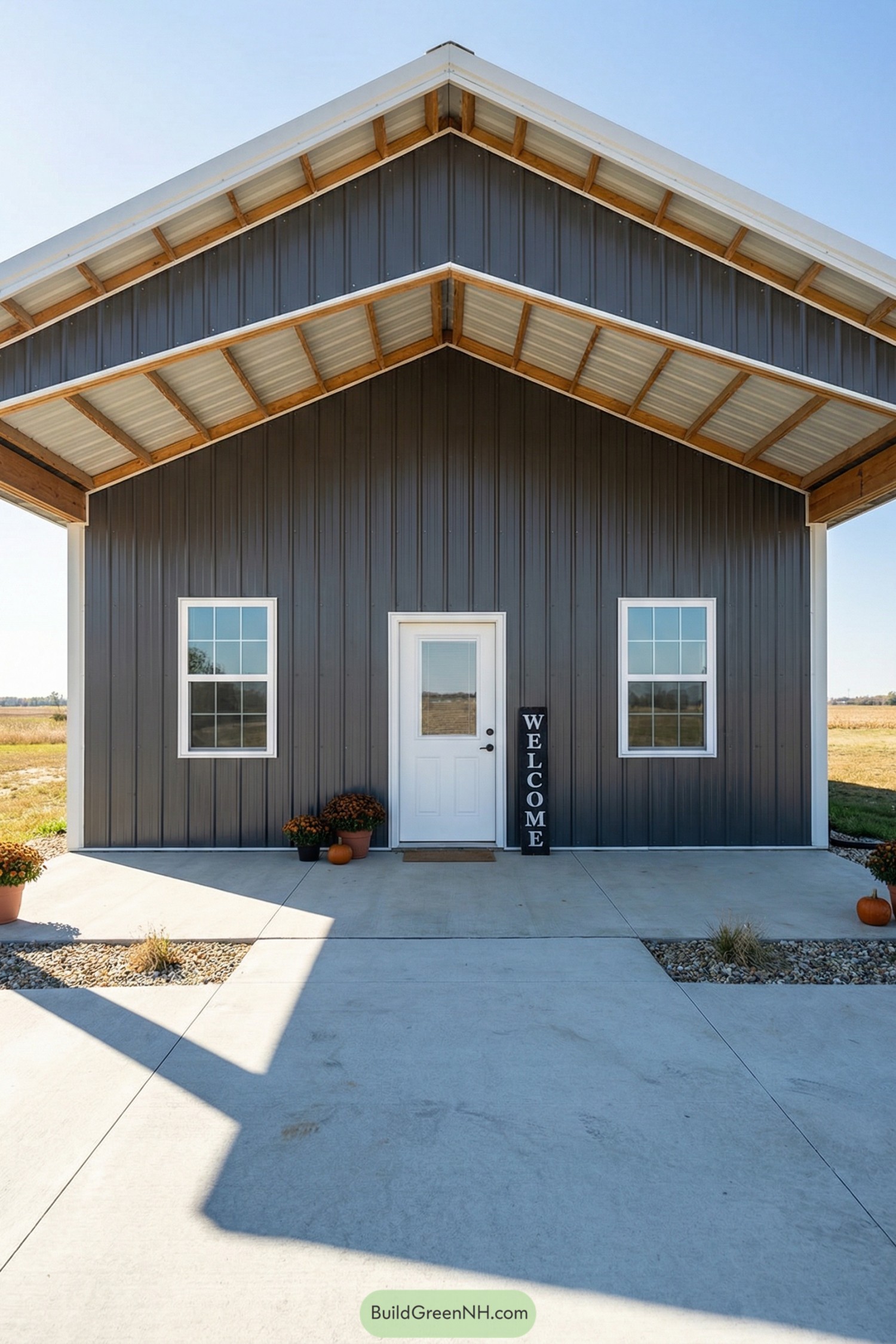
This one leans into simple geometry—tall twin gables, clean vertical steel, and a porch that frames the entry like a picture. We chased an honest, utilitarian vibe, then softened it with crisp white trim and balanced window placements so it feels friendly, not factory.
The oversized roof overhangs aren’t just for show; they shade the slab, protect the siding, and make rainy-day arrivals way less dramatic. Durable metal cladding keeps maintenance low while the symmetrical facade gives that calm, orderly feel your inner neat freak secretly loves.
Evergreen Steel Timber Lodge
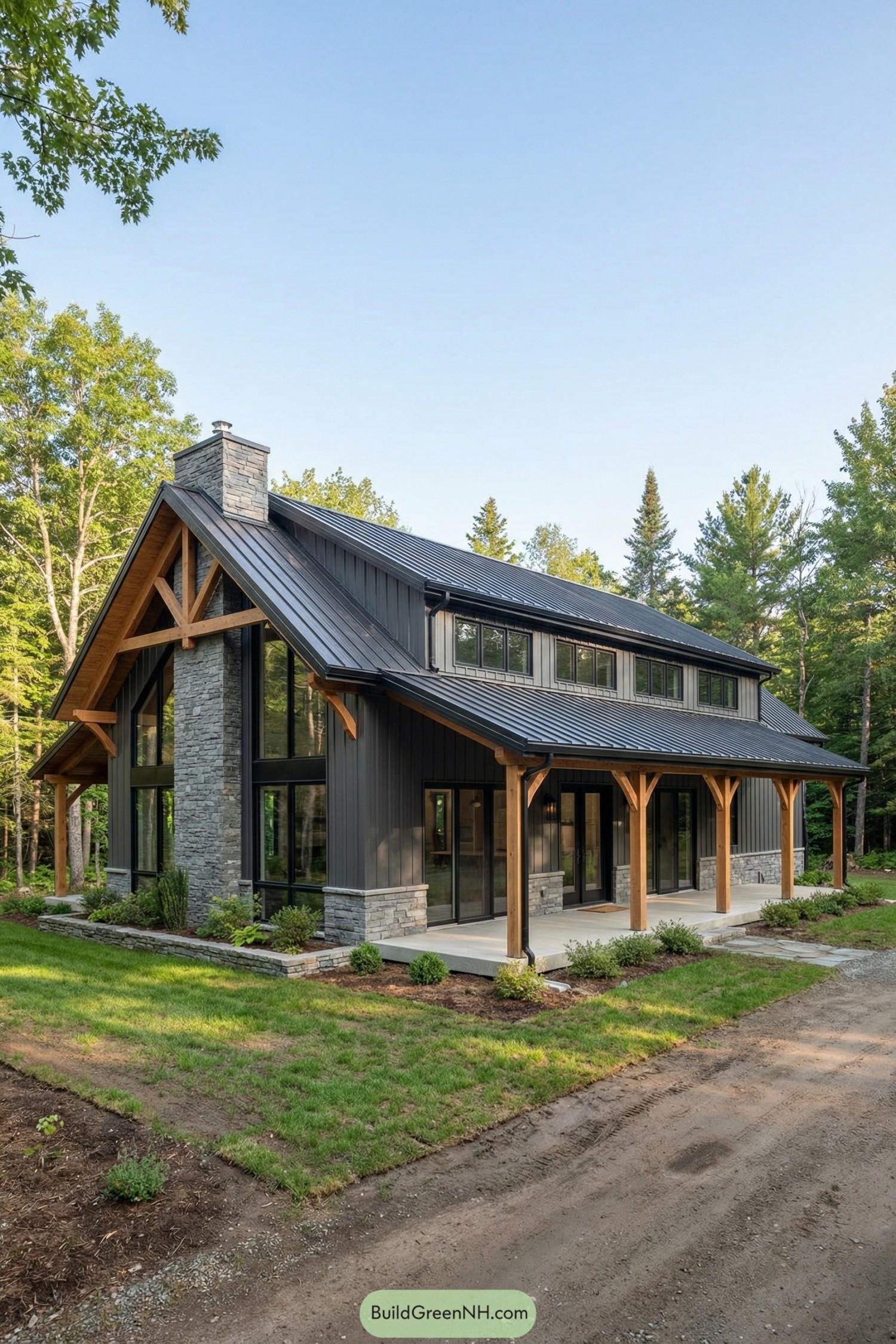
This one marries cool steel siding with warm timber trusses, then anchors it all with a handsome stone chimney that feels like it’s been there forever. The long shed porch softens the bold roofline and gives you that coffee-in-rain spot we all secretly design around.
Clerestory windows run the length of the upper level, pulling in daylight while keeping privacy intact—tiny lightsabers for the interior. Black-framed glass, stacked-stone bases, and exposed brackets do the heavy lifting on character, balancing durability with a welcoming, cabin-meets-contemporary vibe.
Slate Porch Gable Homestead
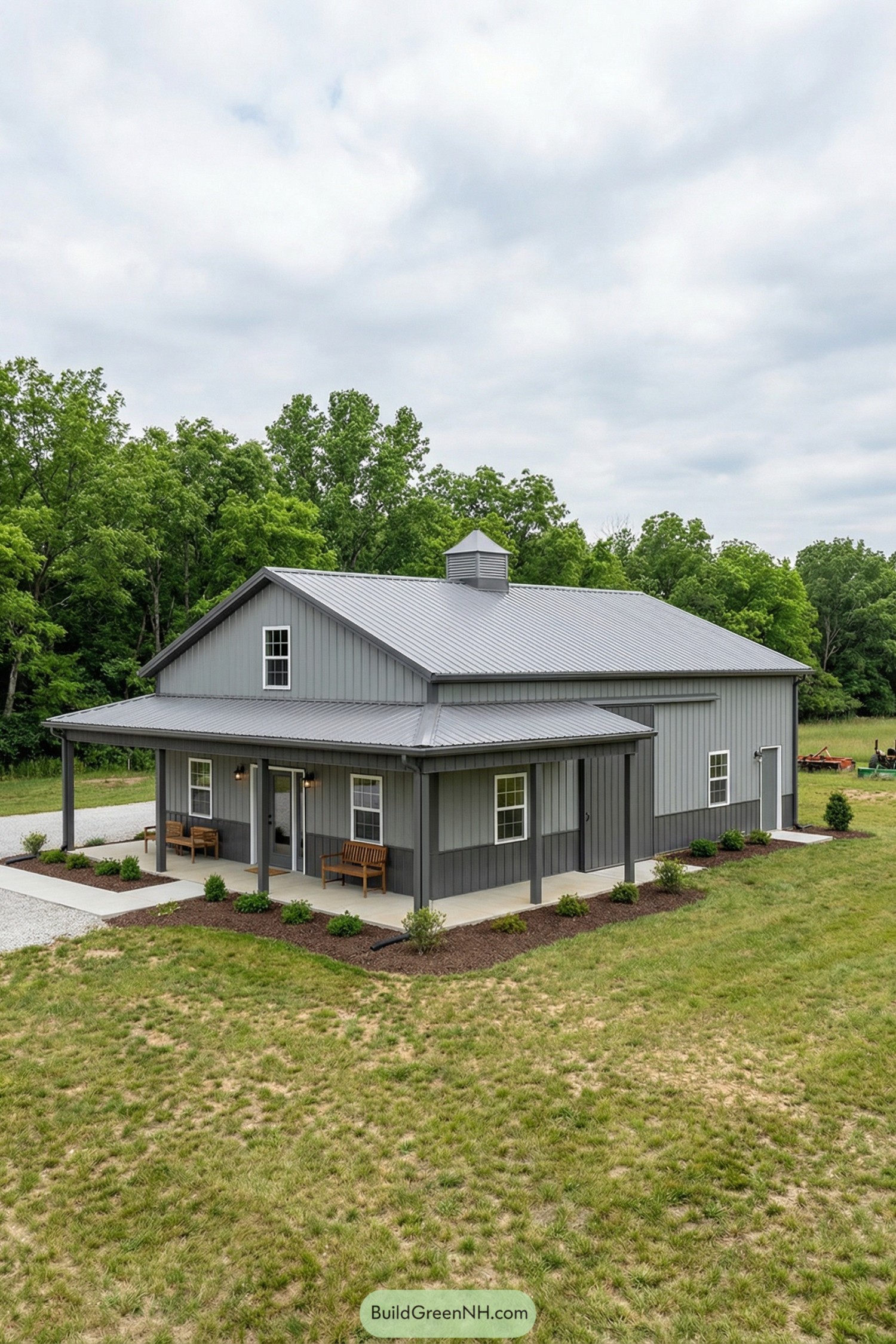
Clad in slate-toned steel, this gabled homestead stretches a low, confident roofline over a deep front porch that begs for muddy boots and long conversations. We leaned into clean board-and-batten rhythms, then softened them with warm wood benches and trim so it feels friendly, not factory.
A compact cupola nods to classic barns while quietly venting heat, keeping the interior cooler without fuss. The wide covered walks wrap the living edge, protecting entries from weather and carving out easy outdoor rooms—because coffee tastes better under a dry roof.
Warm Timber Truss Frontage
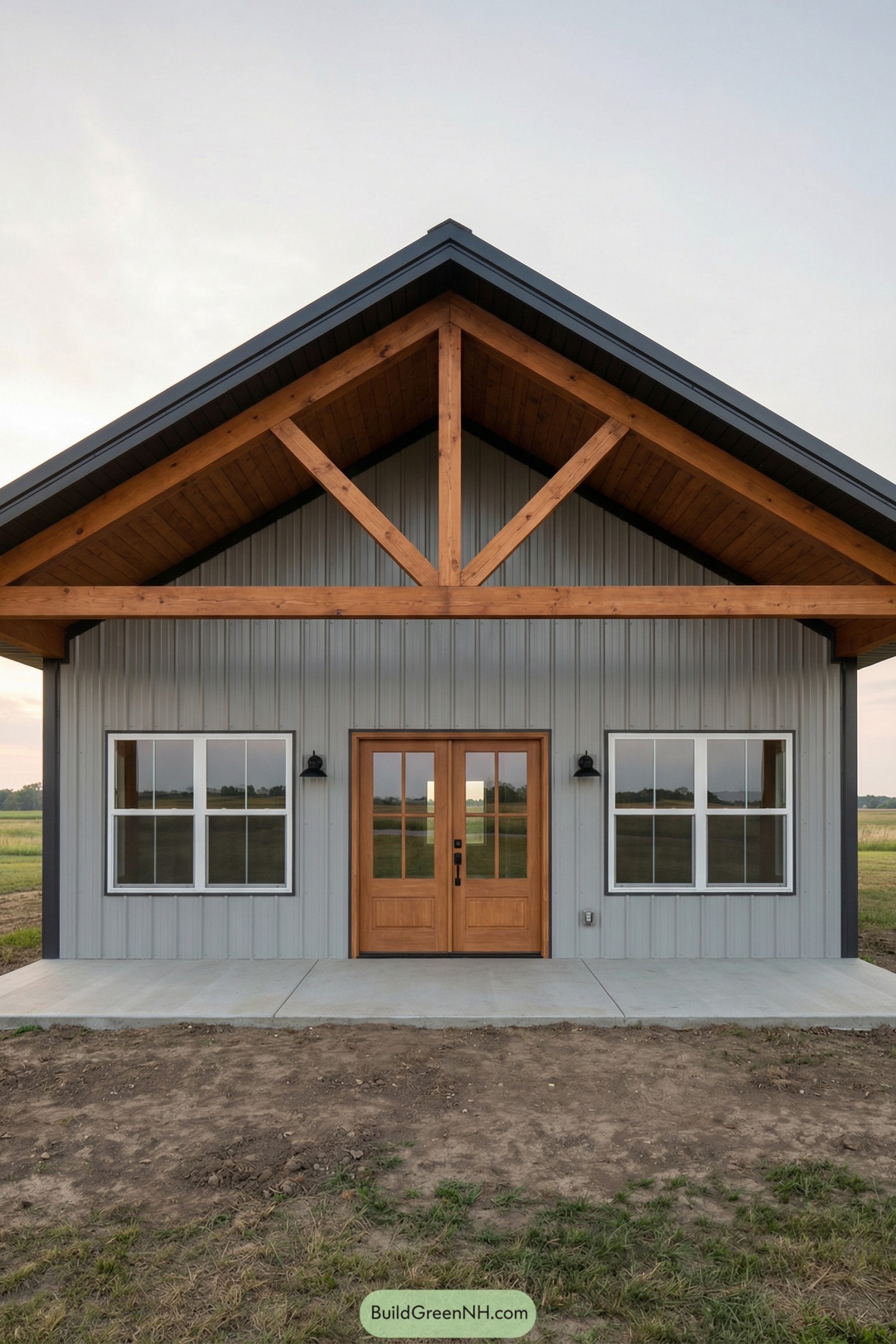
This one blends crisp steel siding with a warm timber truss that frames the entry like a handshake. We paired glassy double doors with wide prairie windows so daylight spills in, because mood matters more than square footage.
The gable’s exposed structure isn’t just for show; it stiffens the porch span and keeps the roofline clean and confident. Matte black sconces, charcoal fascia, and light gray panels create a calm palette that lets the natural wood glow—little touches, big welcome.
Golden Board-and-Batten Porchstead
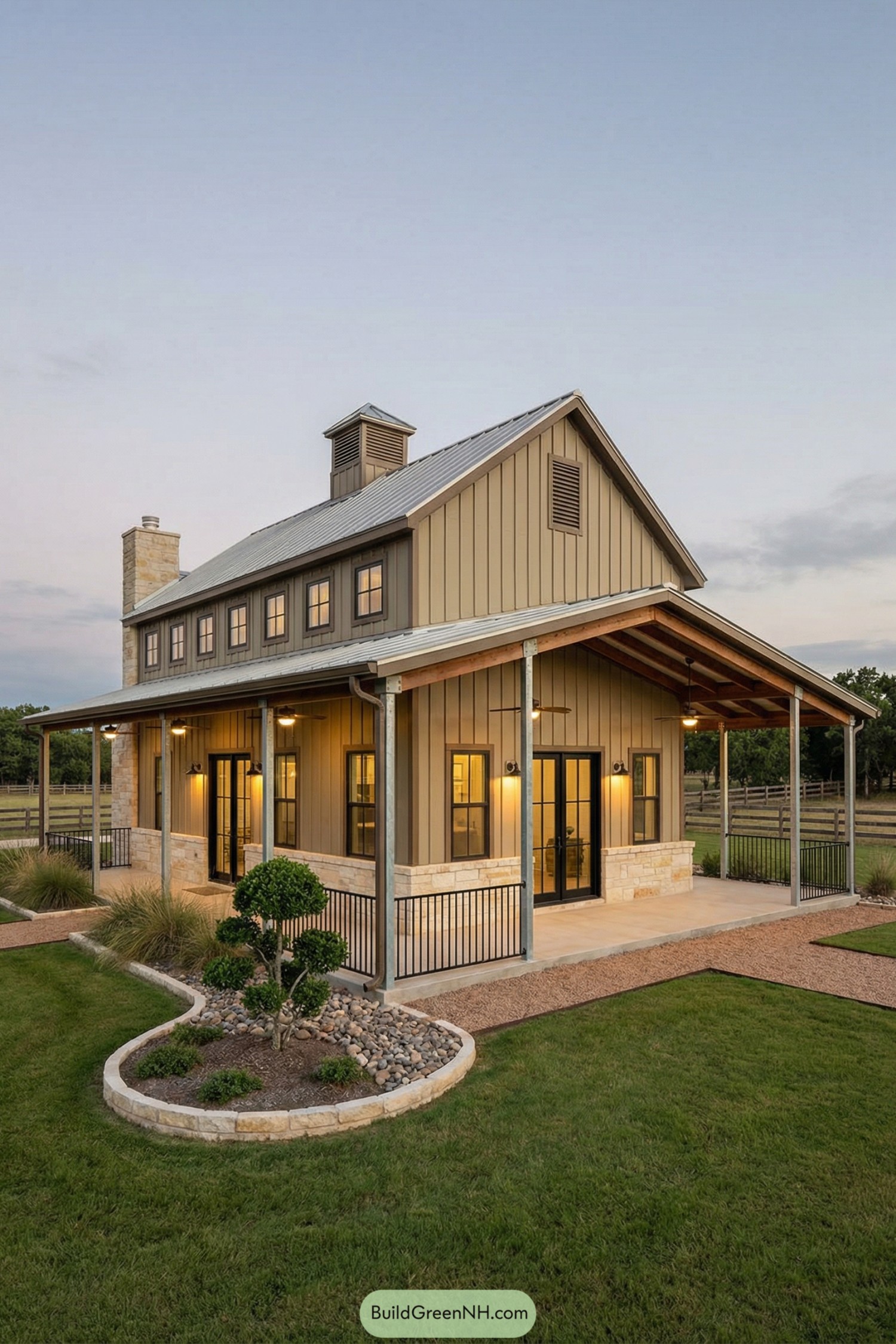
This one leans into simple lines and honest materials, pairing vertical board-and-batten steel with a warm limestone wainscot and black-trimmed windows. A steep gable, cupola pop, and a deep wraparound porch create shade, airflow, and that “linger a little longer” vibe.
We detailed exposed rafters and metal posts to keep the structure tough as a truck but light on the eyes. French doors anchor both porch fronts, pulling in cross-breezes, while the clerestory windows upstairs sneak in sunrise without the glare—practical, a bit poetic, and easy to live with.
Scarlet Porchline Prairie Barndo
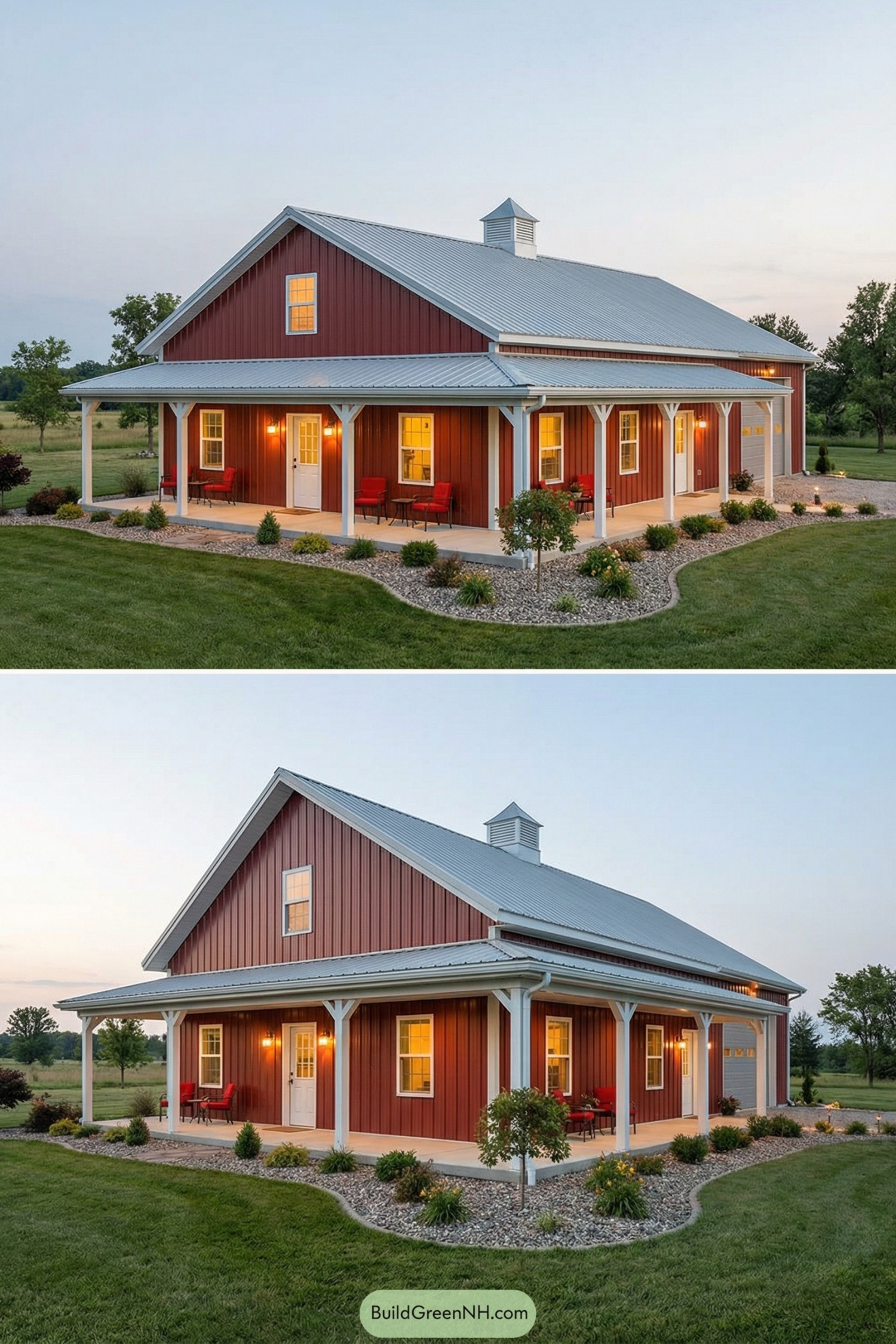
This design leans into classic farm charm—fire-engine panels, crisp white trim, and a silver standing-seam roof with a proud cupola. The deep wraparound porch stitches indoor life to the meadow, giving shade, easy circulation, and those rockers a proper stage.
We shaped the massing with a tall gable for roomy interiors and loft potential, while the low porch roof calms the profile. Wide overhangs, simple bracketed posts, and continuous gutters do the quiet work—shielding walls, guiding rain, and keeping that foundation happy for decades.
Heather-Steel Porchfront Barndo
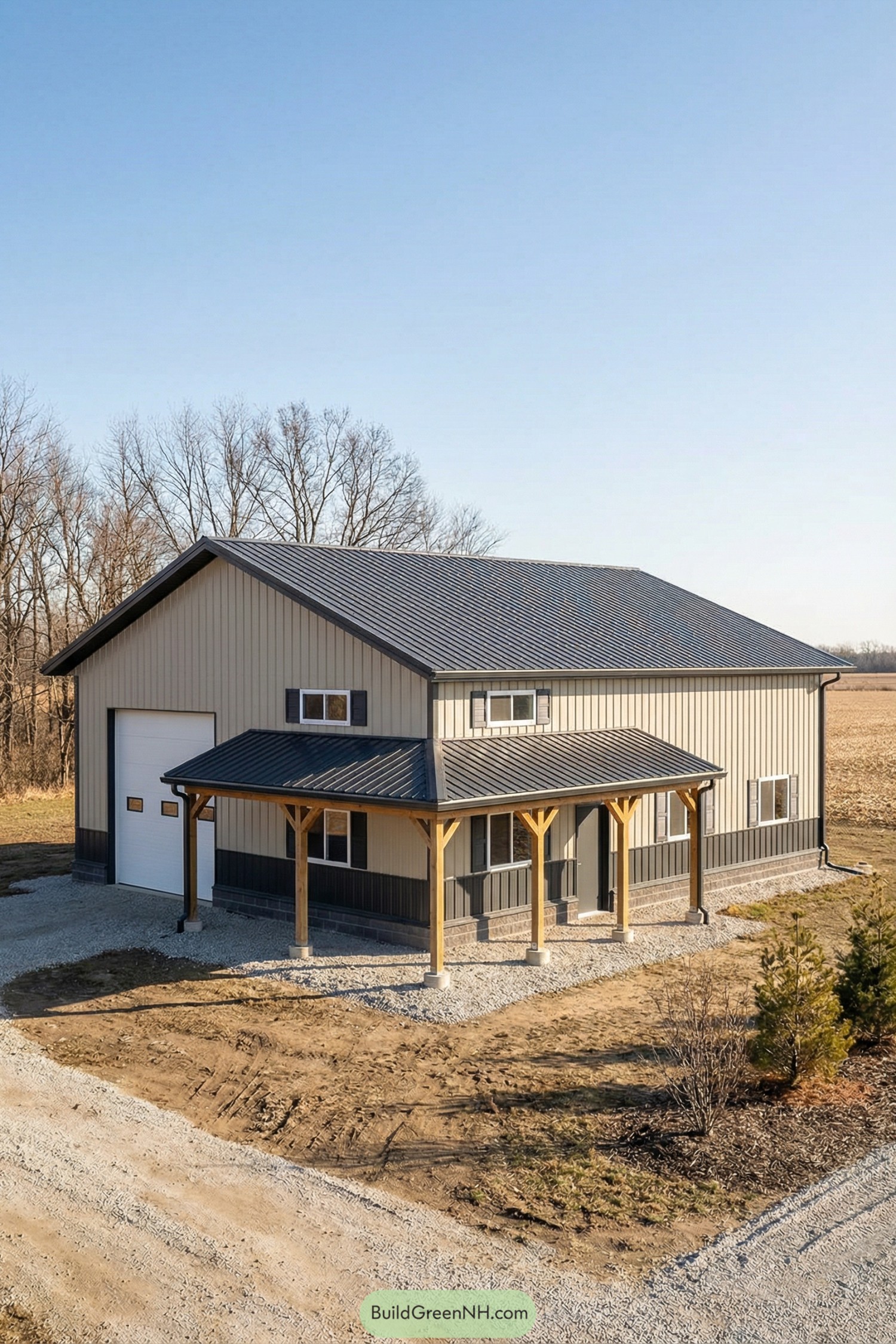
This design leans into clean lines and honest materials—vertical steel siding, a low-e charcoal roof, and a simple gable that just feels right. The wraparound porch rides on chunky timber posts, giving shade, drip protection, and a spot to park muddy boots without guilt.
We were inspired by hardworking Midwest sheds, then softened the look with warm wood accents and taller clerestory windows. The split-tone siding visually lowers the mass while a high garage door keeps RVs and tractors happy, so the place works hard and still looks easy.
Pin this for later:
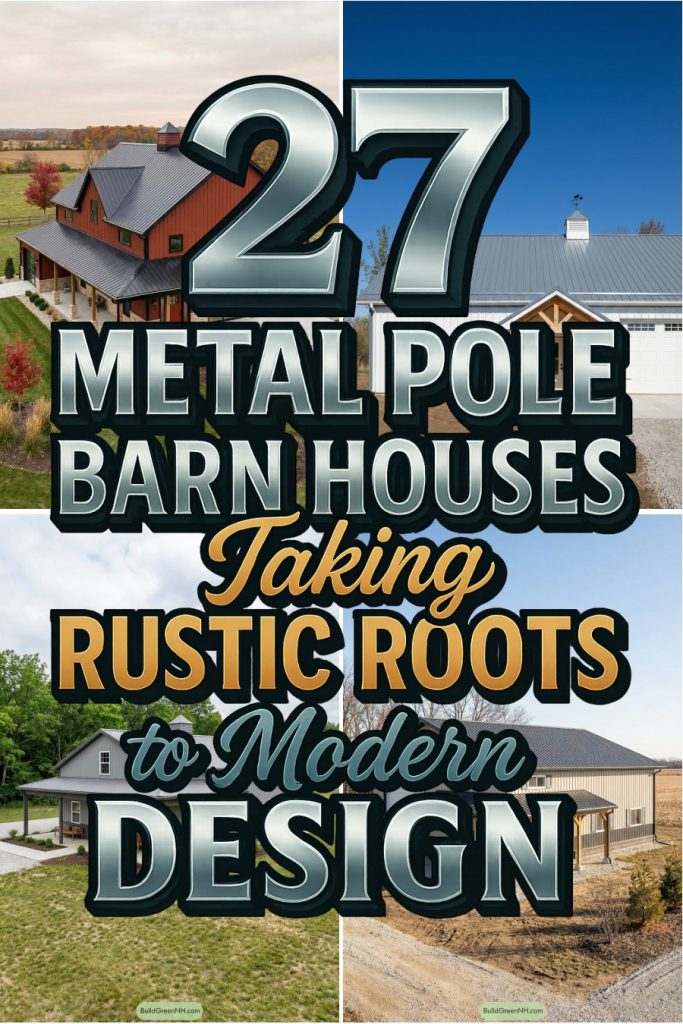
Table of Contents


