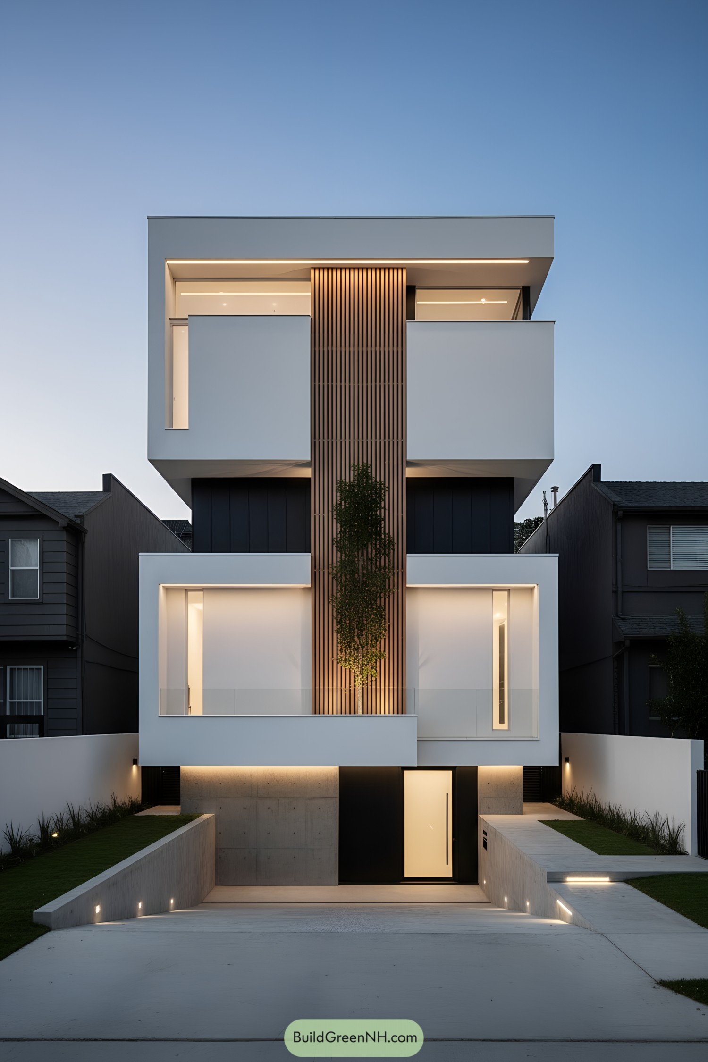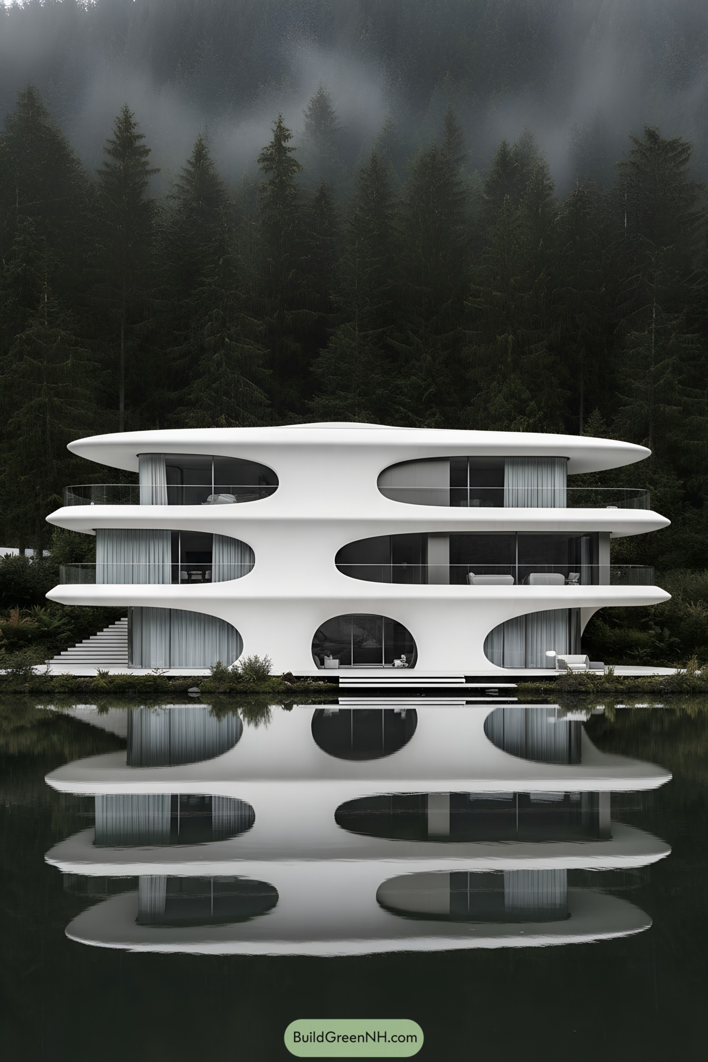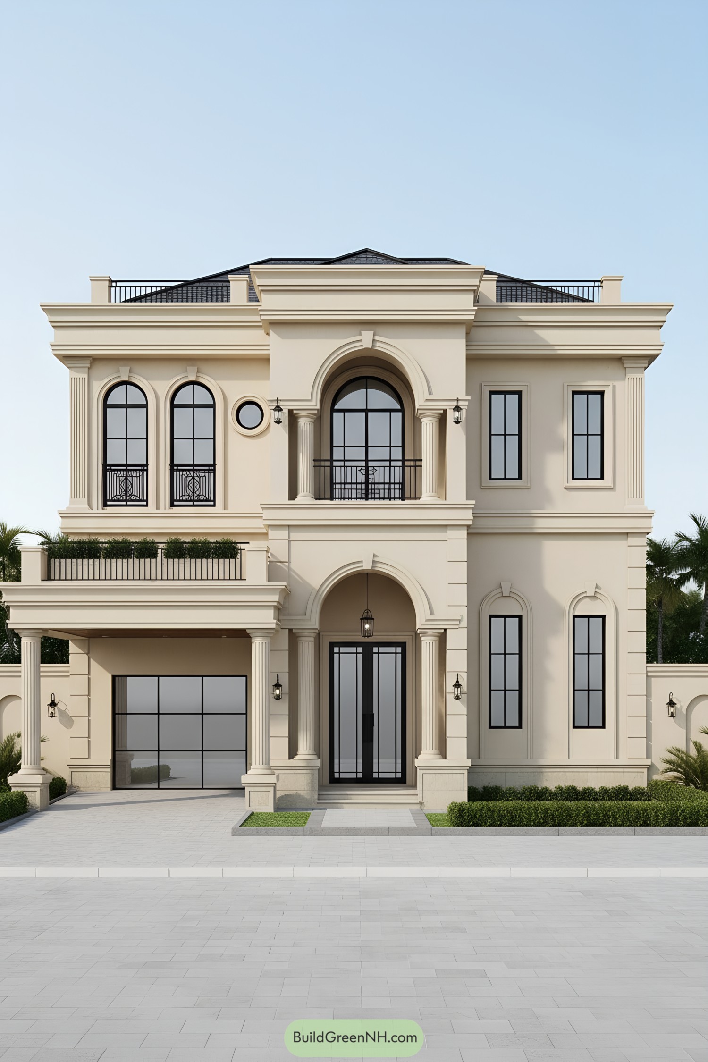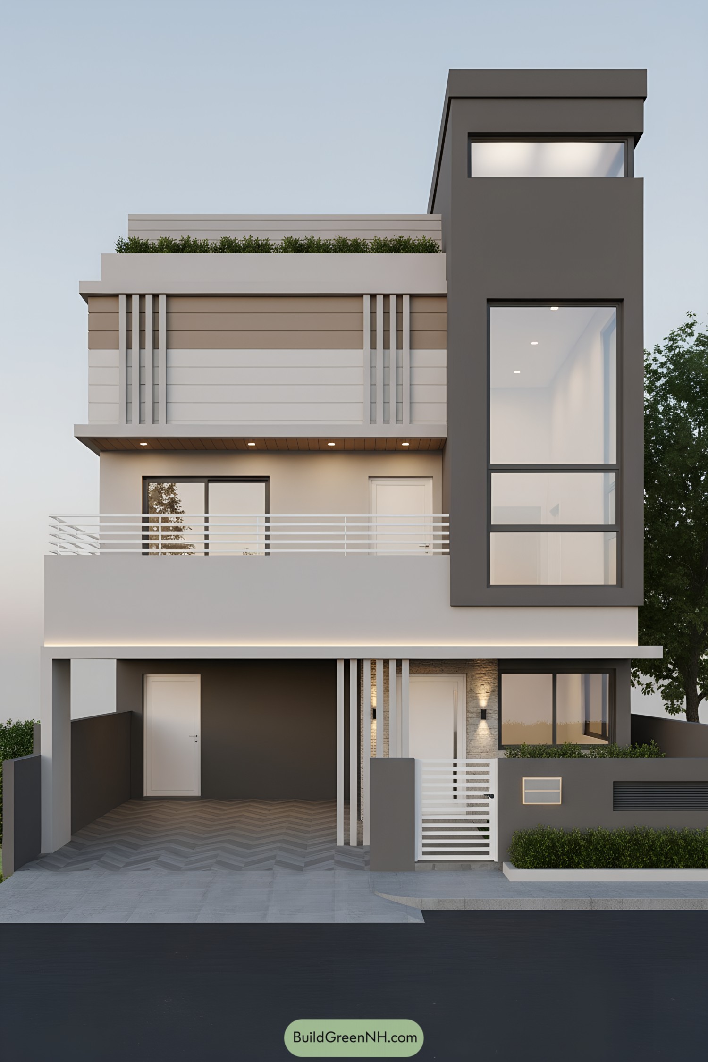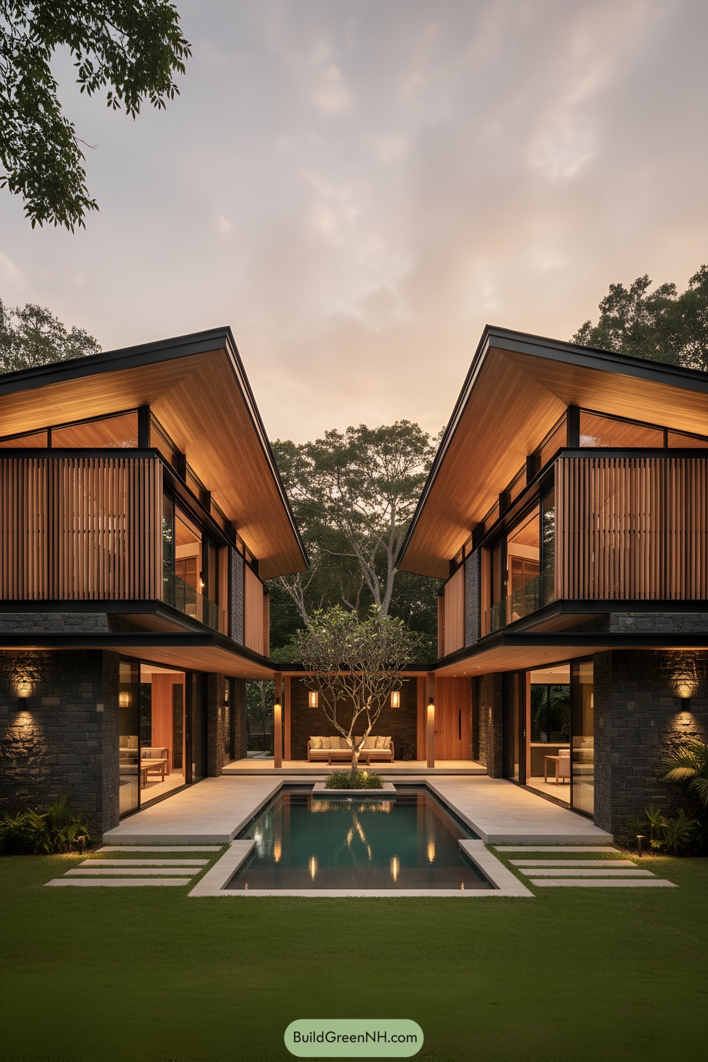Last updated on · ⓘ How we make our designs
Check out our pole barn house designs with garages that use rustic character, smart space planning, and modern countryside style.
Pole barn houses with garages are our love letter to working land and easy living. Clean lines, familiar shapes, and just enough polish to feel proud pulling into the drive.
The inspo comes from classic agrarian forms, Nordic restraint, and a few “don’t-mind-the-mud” farm porches. But we layered in modern constructions with standing-seam roofs, steel cladding, smart window grids, and garages that actually behave.
See how rooflines step to guide water, porches carve small pockets of shelter, and stone or concrete bases keep splash zones tidy.
The garages aren’t an afterthought. Triple bays for projects, tall doors for trucks and toys, side-loads to calm the facade, and light-filled workshops that don’t feel like caves.
Modern Rustic Barn With Garage
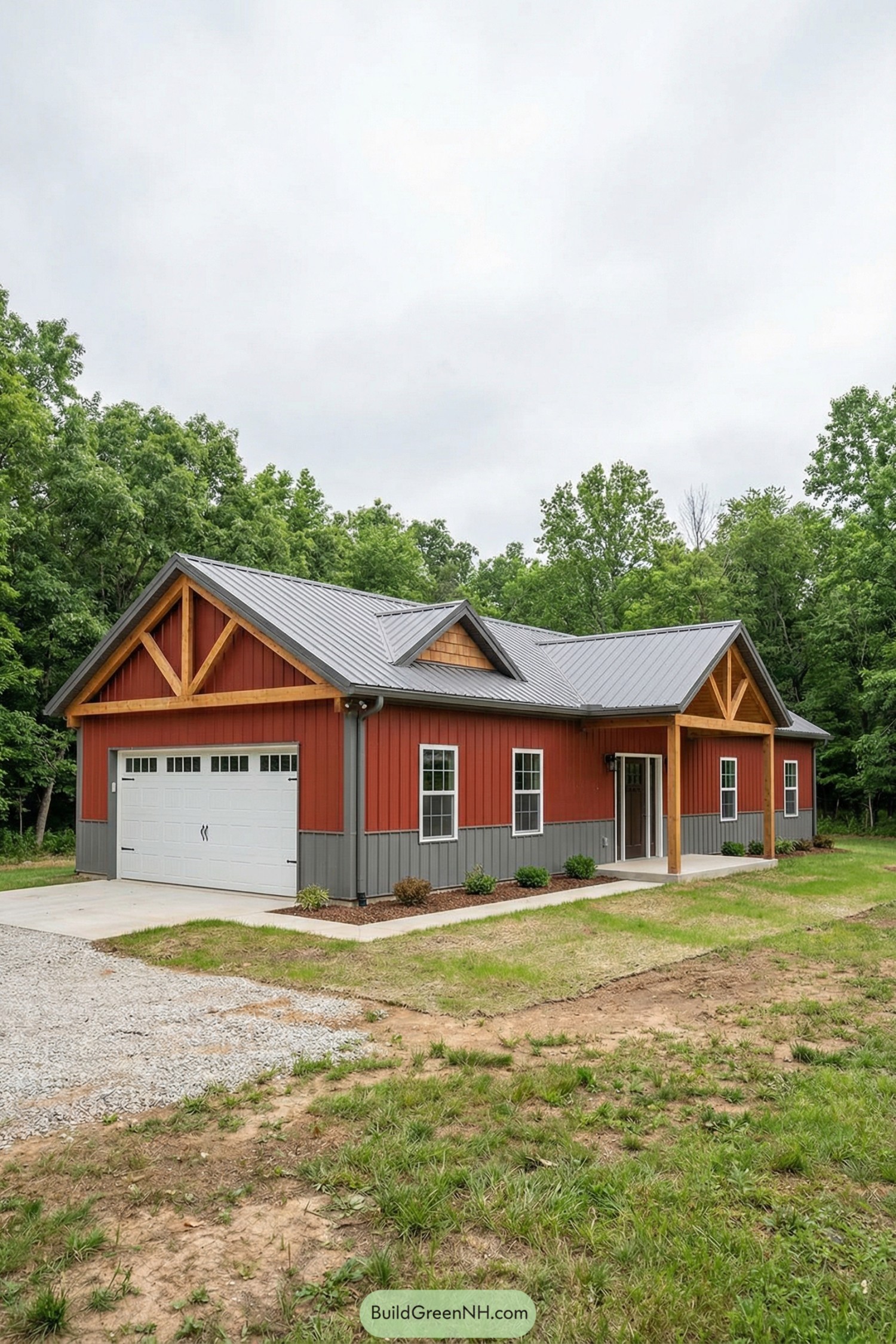
Warm cedar trusses frame the gables while vertical board-and-batten steel cladding pairs a deep barn red with a stormy gray wainscot. A standing-seam metal roof, cheeky little dormers, and crisp white windows pull farmhouse charm into a clean, modern shell.
We designed the front porch to be simple and honest—timber posts, sheltered entry, nothing fussy—so daily living feels easy. Durable materials do the heavy lifting: metal siding and roof shrug off weather, the raised concrete stoops keep thresholds dry, and the insulated garage tucks neatly into the plan for tidy curb appeal.
Steel-Clad Farmhouse With Side Garage
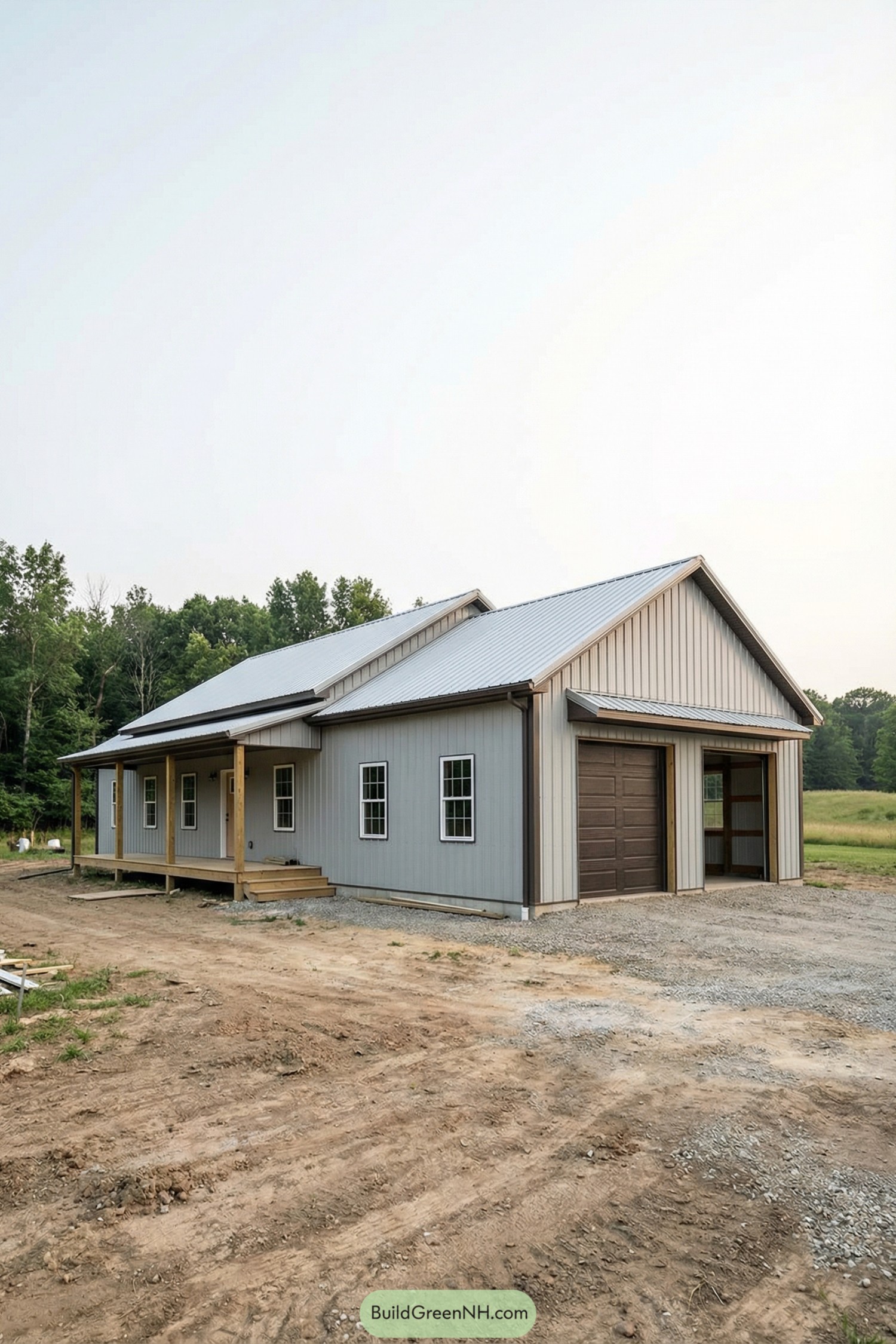
This design leans into crisp steel siding, a standing-seam roof, and clean window grids, all wrapped in a calm, monochrome palette. The offset gables and the porch’s simple posts keep it unfussy, but still give a friendly face to the countryside.
We shaped the garage as a front gable volume for easy pull-in and clear storage zones, then tucked the main living wing under a longer roofline for shade and weather protection. Durable metal cladding and trim are not just for looks—they shrug off storms, cut maintenance, and make the whole place feel solid without trying too hard.
Weathered Gable Barn With Triple Bays
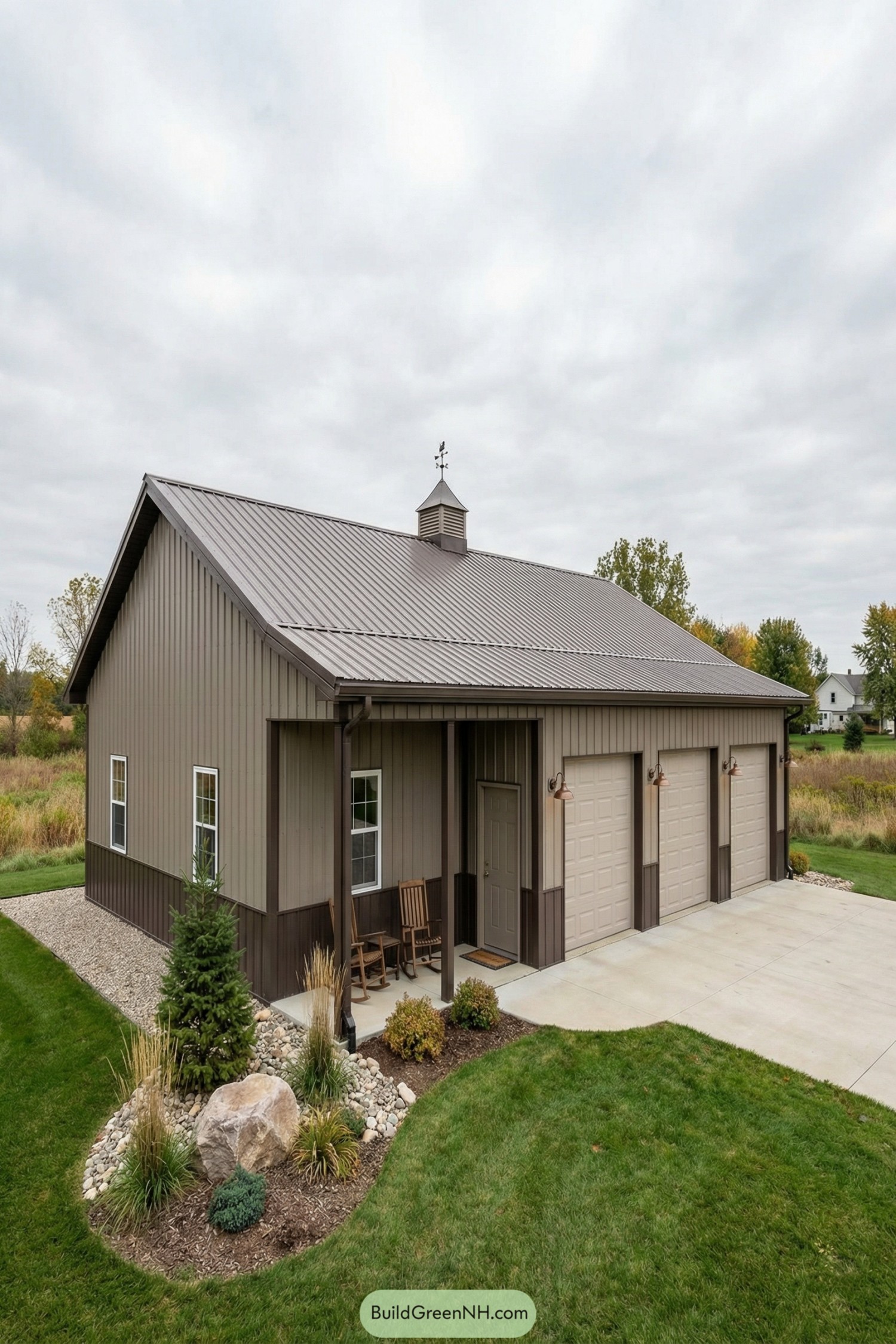
This design leans into clean utility, then adds a wink of charm with its cupola and weather vane. Vertical steel siding in two earth tones grounds the form, while the deep overhang shelters a cozy porch for “five-minute breaks” that last twenty.
Inside, the triple-bay garage is the workhorse, organized by wide doors and clear spans that make parking and projects painless. We framed a compact side entry under a simple shed roof, keeping traffic dry and tying daily living to the garage without fuss.
Sleek Porch Barn With Tall Garage
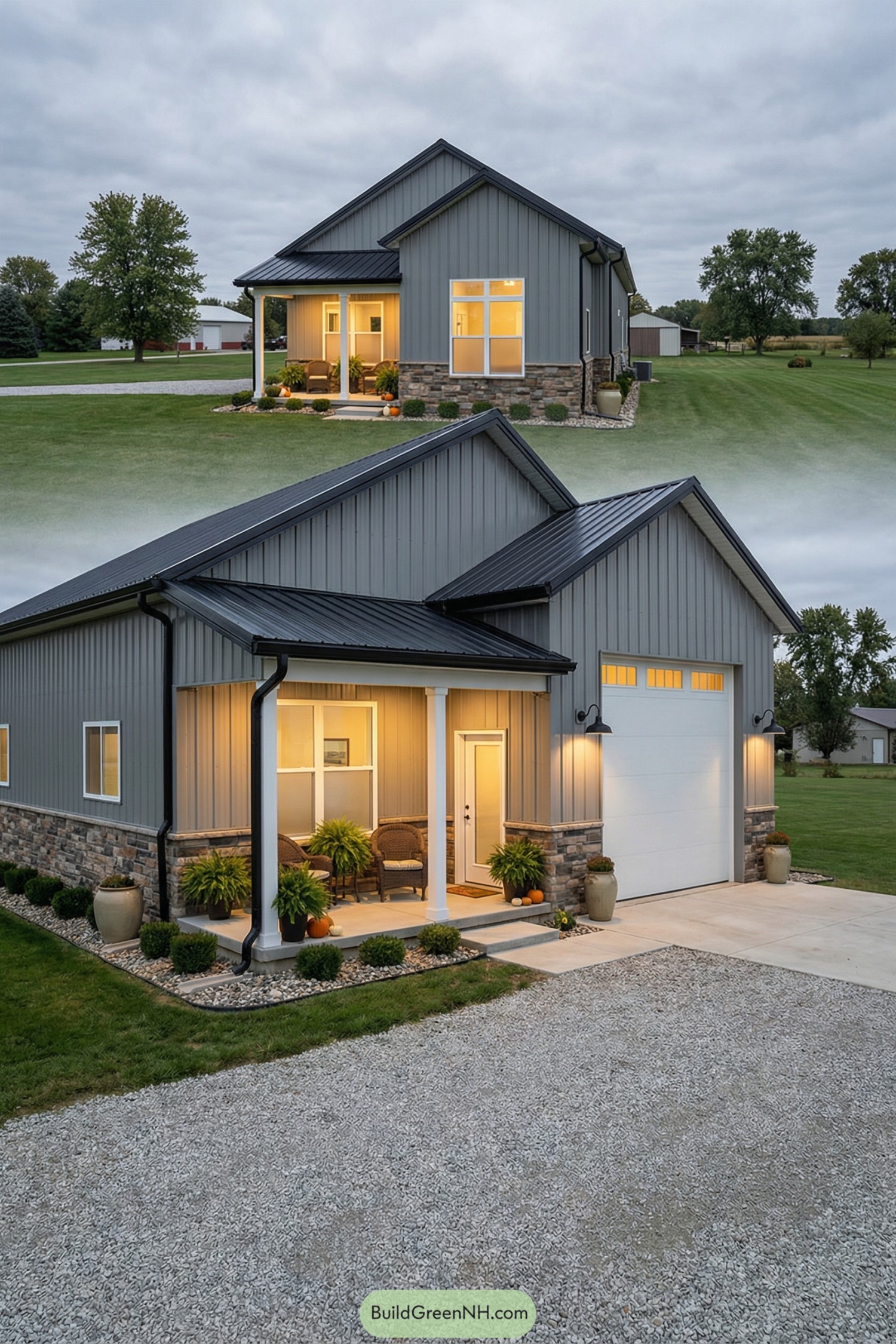
Clean vertical steel siding meets a sturdy stone wainscot, giving the barn calm confidence without shouting about it. The porch tucks under a crisp shed roof, so you can shake off the rain before you shake hands.
We shaped the rooflines to step down in layers, guiding water cleanly and creating that cozy entry pocket. Tall garage door windows sneak in soft daylight, while warm sconces pull evening light onto the walk so it feels welcoming, not warehousey.
Gable Porch Barn With Stone Base
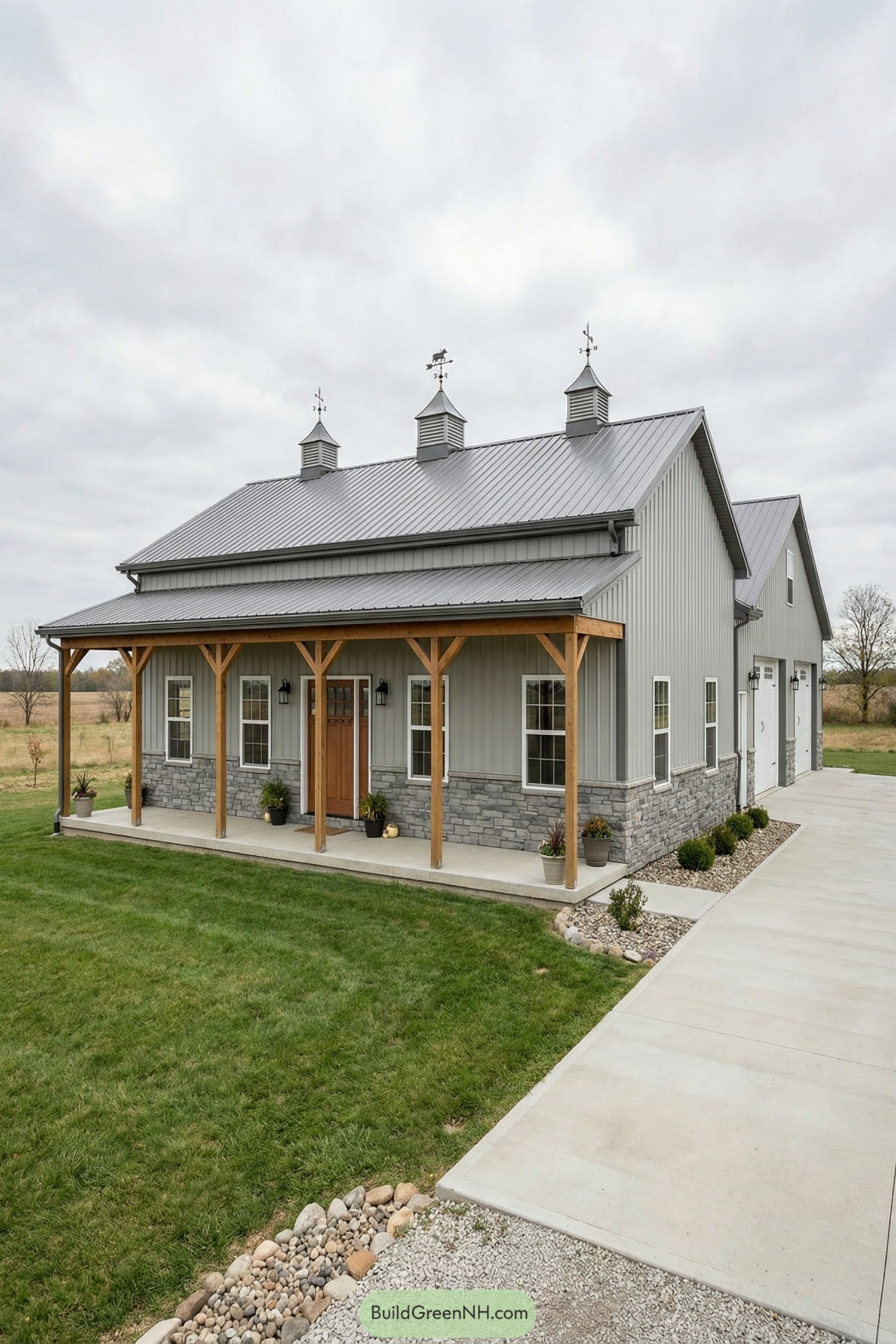
This design blends sturdy metal siding with a warm stone base, giving it that grounded, farm-steady vibe we love. A deep front porch on timber posts adds a welcoming pause, where boots and coffee both feel right at home.
Up top, the standing-seam roof with cupolas and weathervanes nods to old barn craft while quietly boosting ventilation. Triple garage bays streamline everyday life, and those tall, efficient windows pull daylight deep inside so the interiors don’t have to shout to feel bright.
Gantry Gables Barn With Trimmed Bays
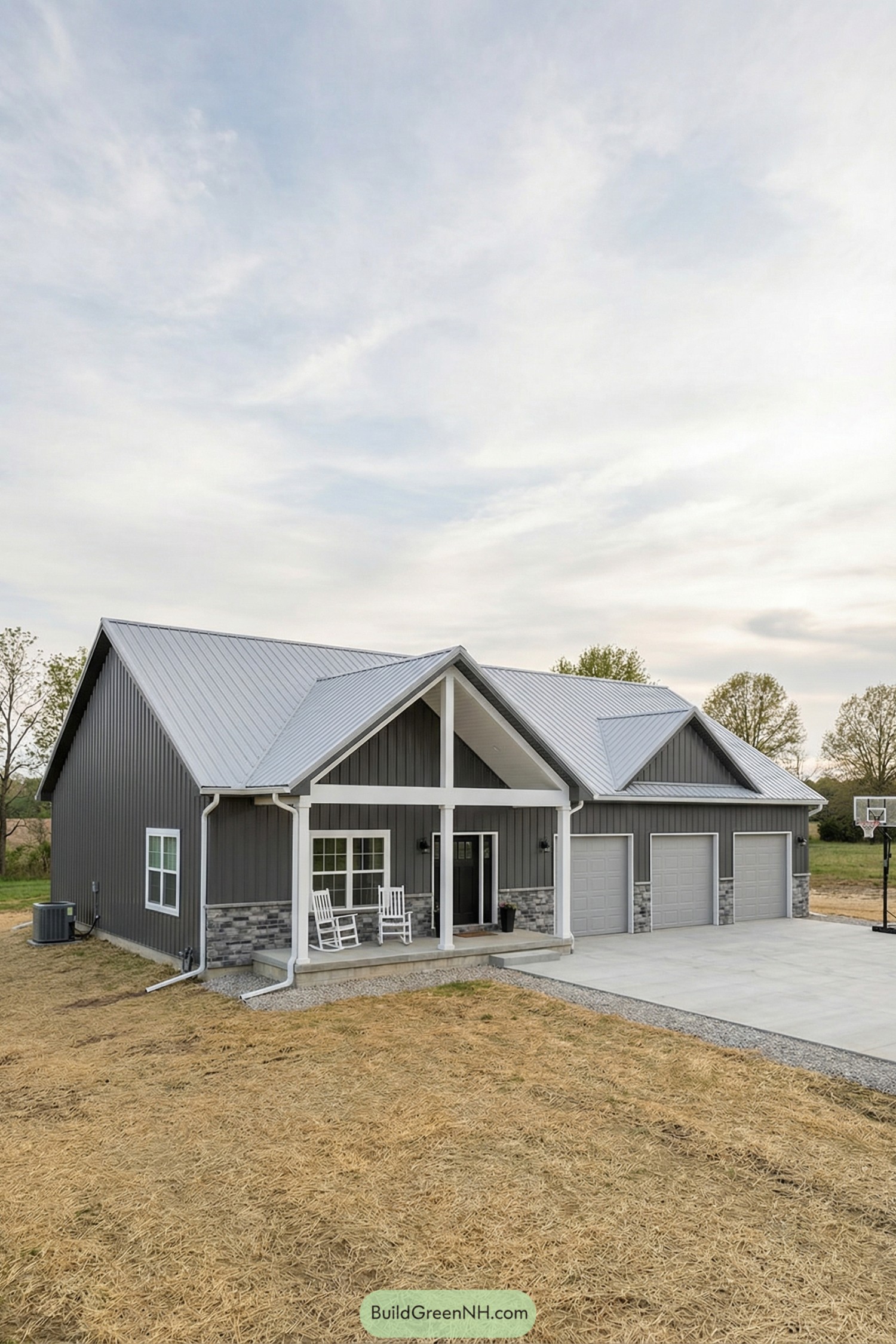
This one leans into crisp lines and hardworking materials—standing-seam metal roof, vertical steel siding, and a tidy stone skirt that keeps the base tough and handsome. The triple gables cue a classic barn silhouette, while the deep front porch says “park the boots and stay a minute.”
We sketched the massing to balance garage scale with human scale, so the porch gable breaks up the length and frames the entry without shouting. Simple trim reveals, clean fascias, and uniform garage doors tie everything together, making maintenance low and curb appeal high—because beauty should be easy to live with.
Warm Timber Barn With Side Garage
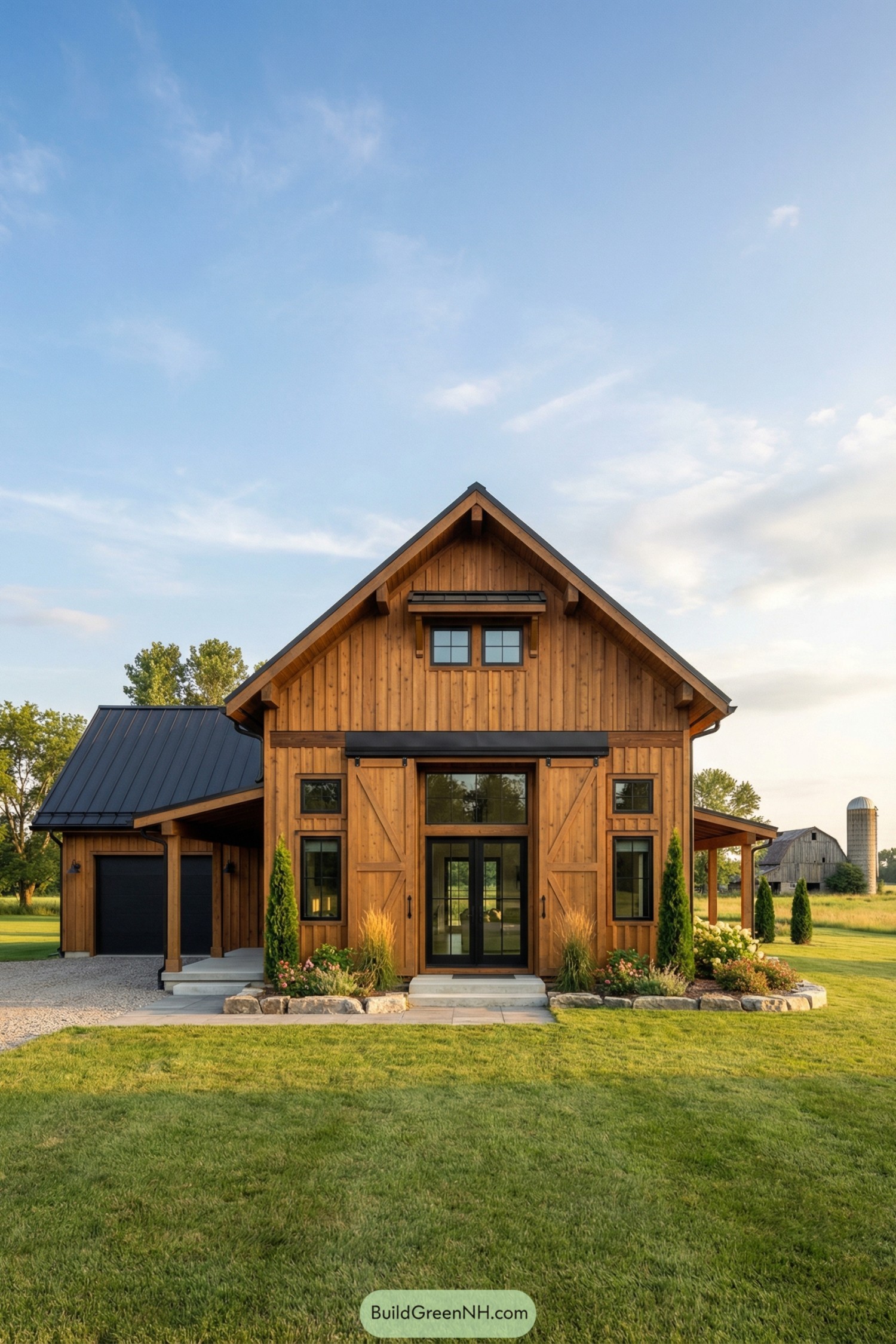
Clad in honey-toned vertical cedar, the barn form frames a glassy entry flanked by slim windows and metal awnings. The attached side garage tucks under a sleek black standing-seam roof, keeping the street view clean and calm.
We shaped the massing to echo classic agrarian silhouettes, then layered in contemporary details for everyday living—think big panes, crisp trim, and a tidy dormer. Exposed timber accents and barn-style trim aren’t just pretty; they organize the facade and guide light deep into the interior, which makes mornings feel, well, optimistic.
Ridgeview Barn With Quad Garages
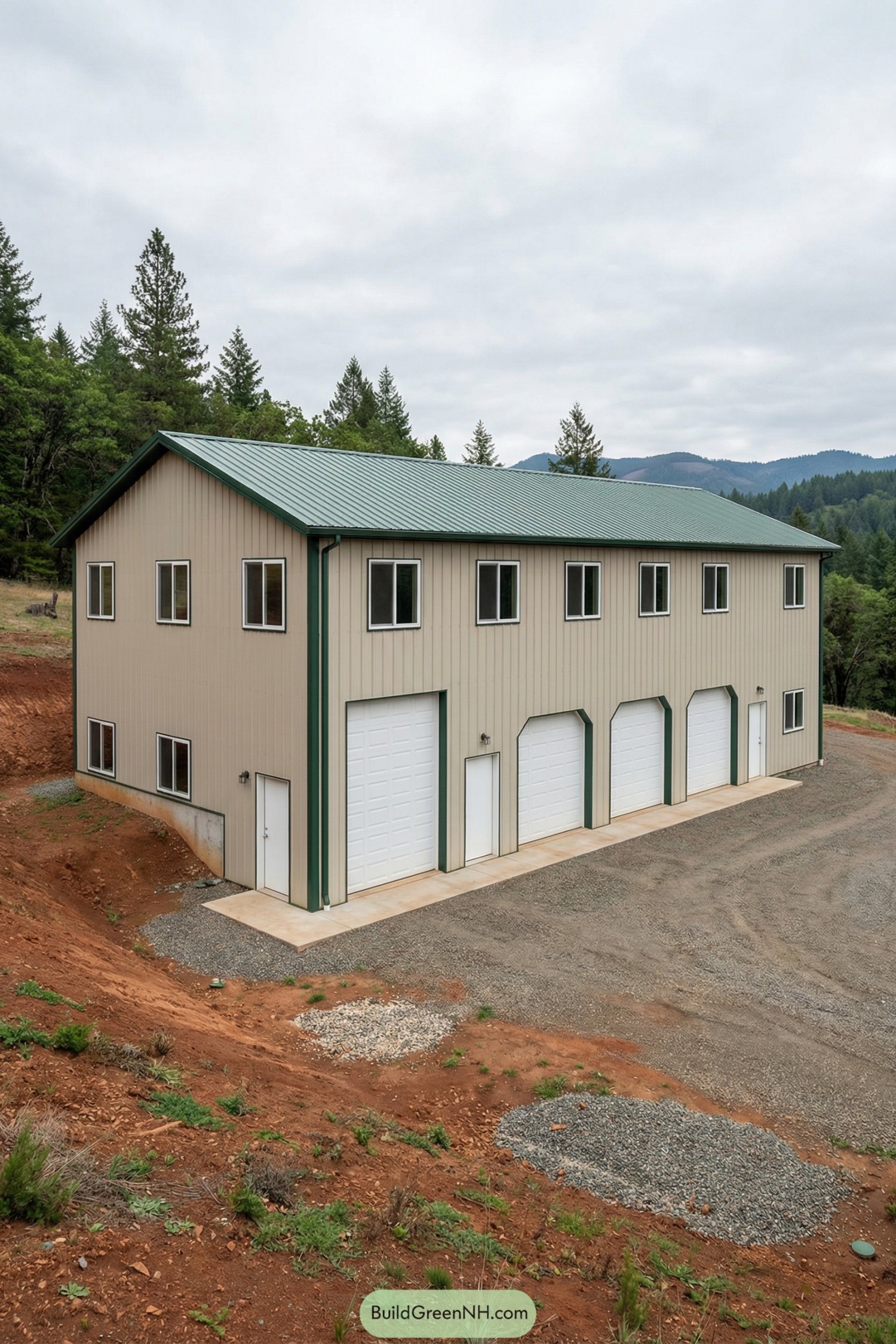
This one leans into clean lines and no-fuss function, with a tall ridgeline and a tidy run of four garage doors framed in forest green. The muted siding keeps it calm against the trees while the green standing-seam roof gives it a crisp, outdoorsy snap.
We designed the long rectangle to hug the slope, tucking service entries and windows where light and workflow matter most. Upstairs, evenly spaced windows bring in mountain views and cross-breezes, because fresh air beats fans most days, and that simple efficiency adds up.
Noir Gable Haven
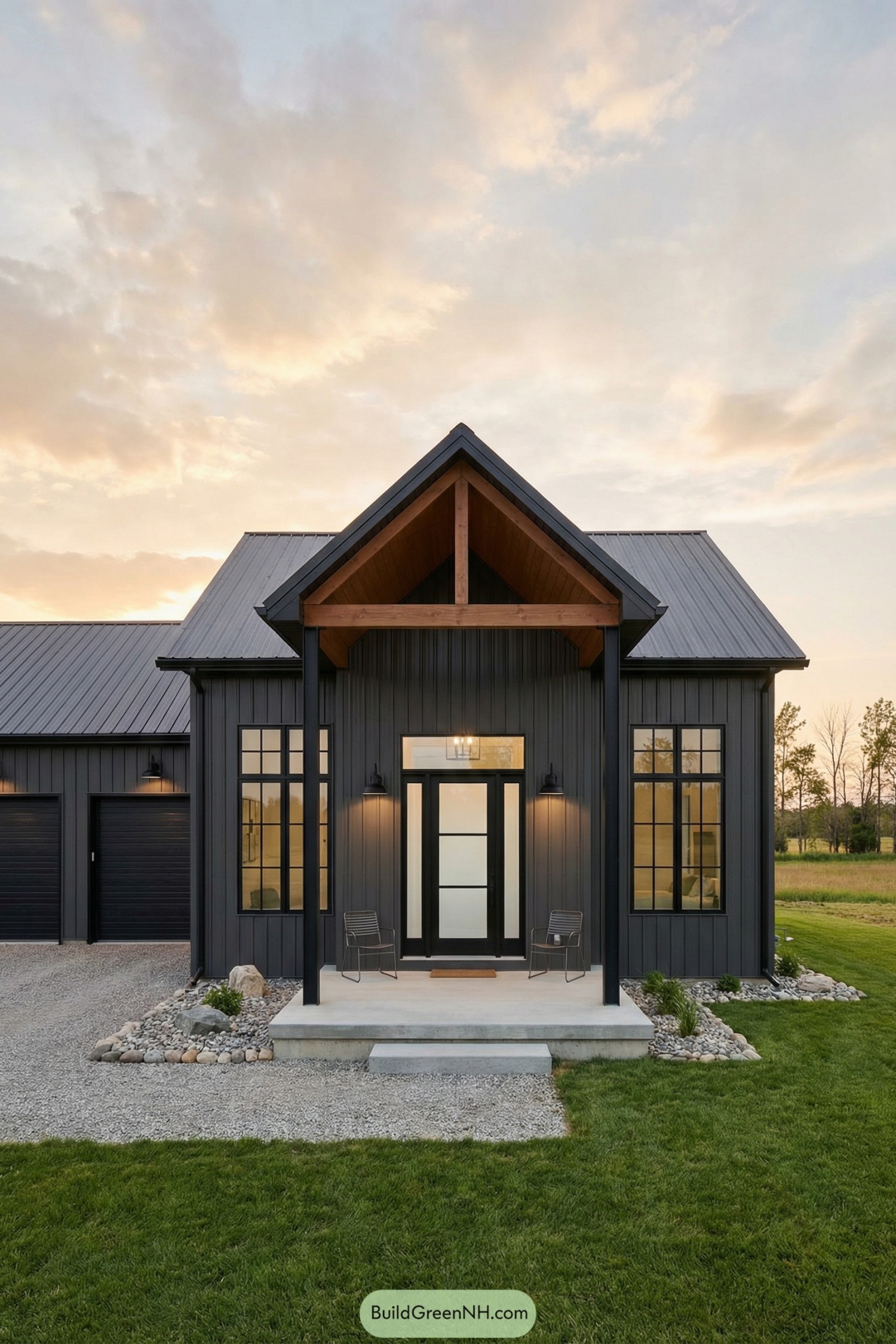
Clad in charcoal vertical steel, the barn house leans into strong lines and light-filled symmetry—big grid windows flank a frosted glass entry, all tucked under a timber-trussed porch. The side-load garage keeps the front elevation calm, so the gable and warm wood soffit do the talking.
We pulled cues from agrarian sheds and Nordic cabins, then dialed up the contrast for that crisp, modern snap. Durable metal roofing and siding shrug off weather, while the deep overhang and porch create shade, shelter, and a welcoming pause before stepping inside.
Silver Sawmill Homestead
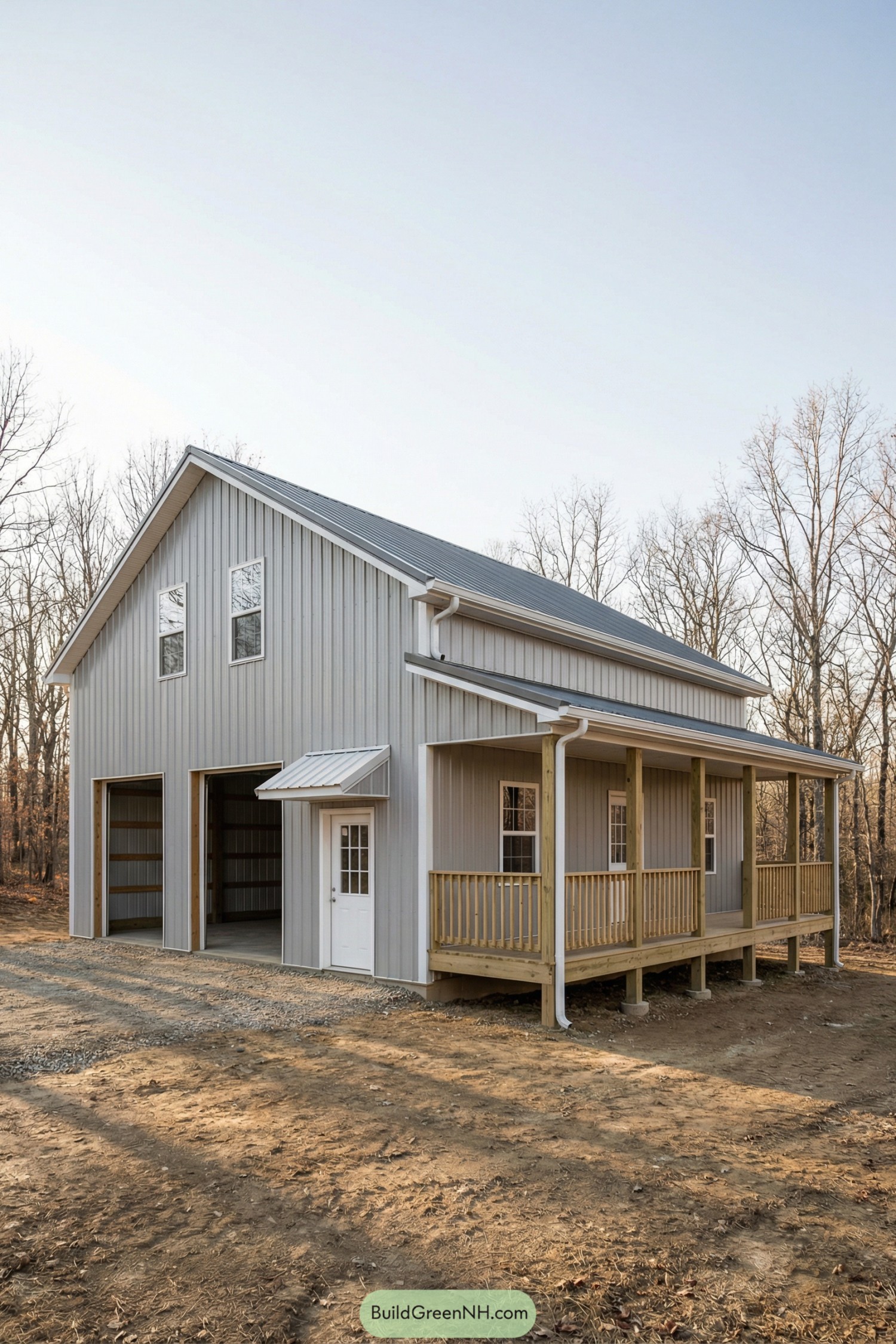
Clad in cool silver metal, this barn-style home pairs twin garage bays with a covered side porch that begs for muddy boots and coffee mugs. We chased a “work hard, breathe easy” vibe, so the tall gable, simple trim, and crisp lines keep everything calm and practical.
Vertical siding and a standing-seam roof shed weather like a duck’s back, while the raised porch with sturdy posts gives weekend lumber an easy landing. Windows stacked in the gable pull daylight deep into the loft, reducing the need for switches and, frankly, making the space feel bigger than it has any right to be.
Charcoal Gable Lodge With Covered Bay
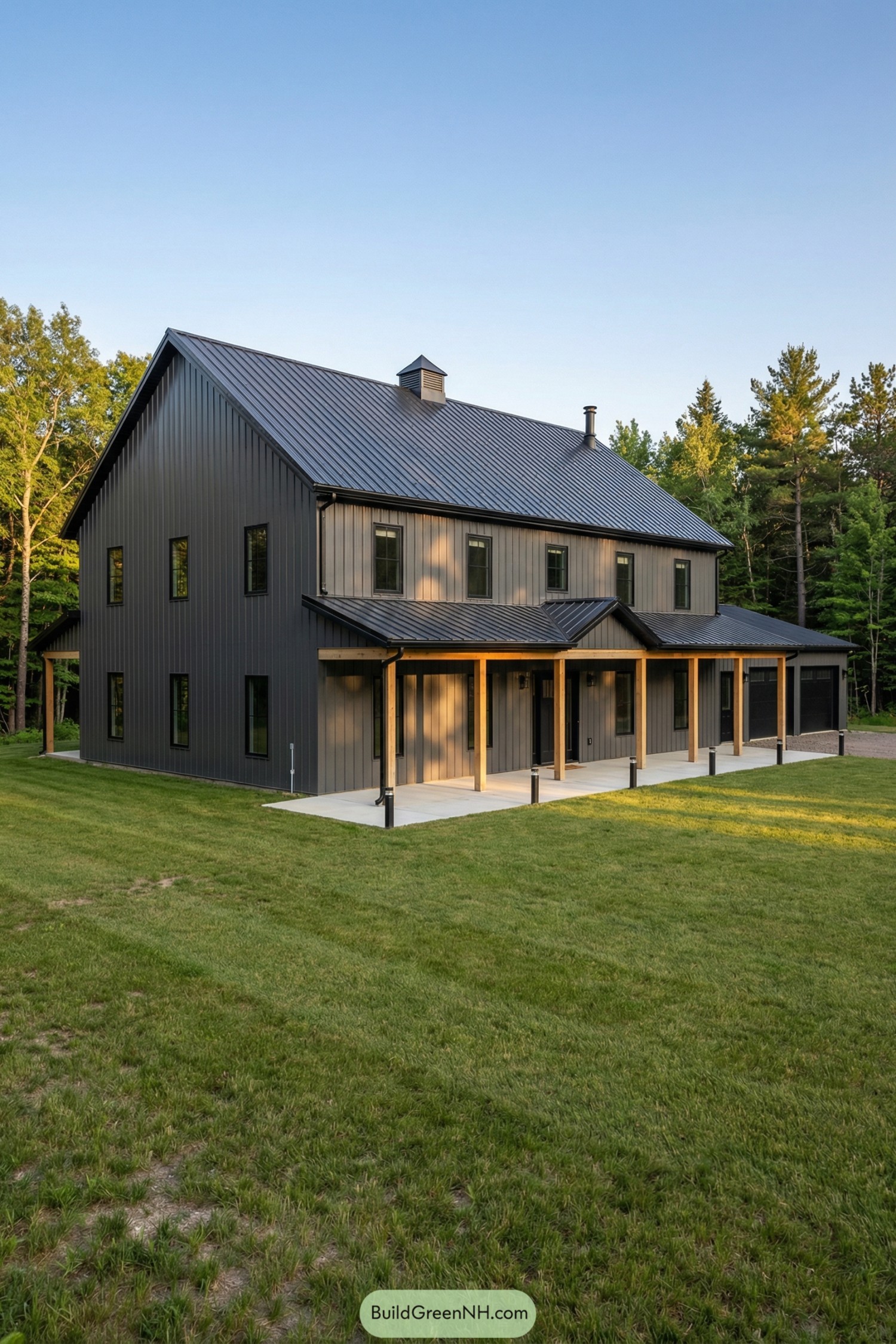
This one leans into clean lines and a moody charcoal palette, borrowing the hardworking posture of classic farm buildings. We framed a long covered walkway with warm timber posts so arrivals feel easy and a bit grand, even on muddy-boot days.
Vertical steel siding, black windows, and a standing-seam roof shrug off weather and keep maintenance low. The attached multi-bay garage tucks neatly under the main gable, giving everyday function without clutter—form following function, but with a wink.
Cedar Ridge Barn With Porch Bay
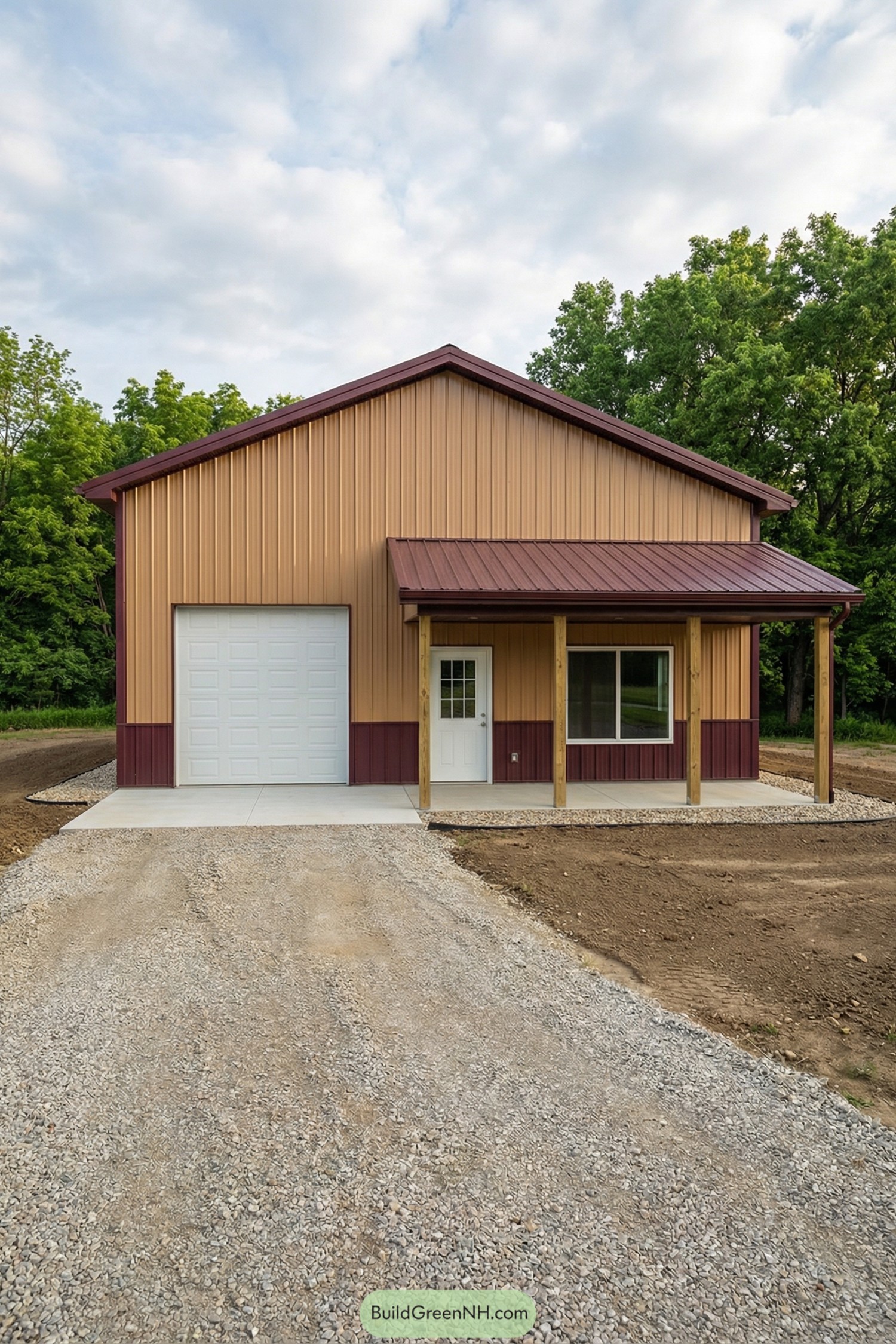
This design leans on clean lines, durable steel cladding, and that cozy porch that quietly says, kick off your boots. The two-tone siding—warm cedar-tan over deep barn red—adds depth while the crisp white garage door keeps it fresh and easy to spot at dusk.
We shaped the shallow porch roof to shield the entry and window, a small move that makes weather days a non-event. Inside, the high single-bay volume invites tools, toys, and tall vehicles, proving simple geometry can pull its weight without fuss.
Fogbelt Gable Barn Home
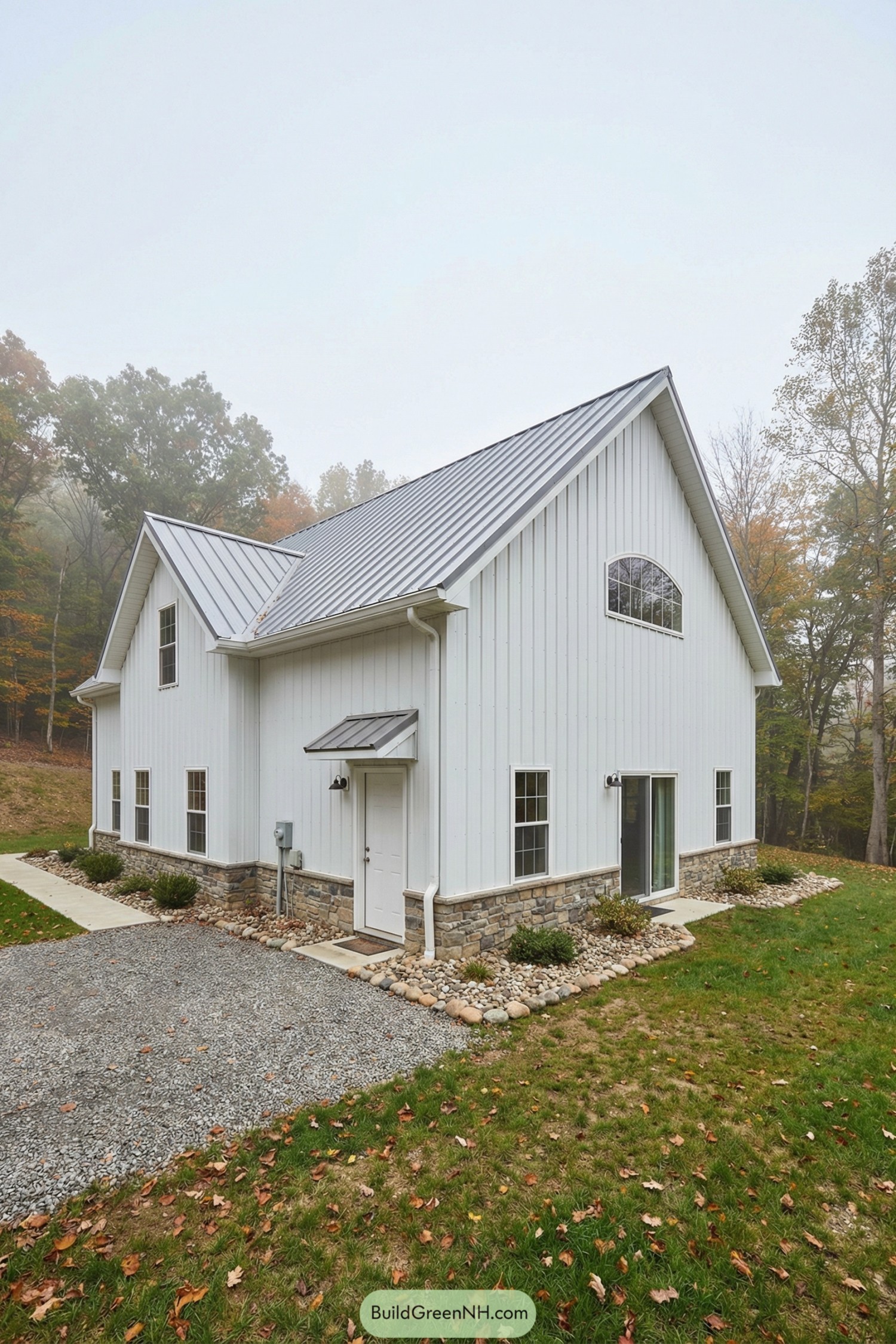
Tall gables and a standing-seam metal roof give this barn home a crisp, modern profile, while the white siding and river-stone skirt keep it grounded in the landscape. We leaned into simple lines and honest materials so it feels easygoing, not showy—like a good pair of work boots that happen to be polished.
Clerestory and arched windows pull soft light into the open garage bay and living areas, cutting the need for daytime lighting and making mornings kinder. Stone wainscoting protects the lower walls from mud, snow, and the occasional wheelbarrow bump, so it stays handsome long after the honeymoon phase.
Honeycomb Gable Homestead
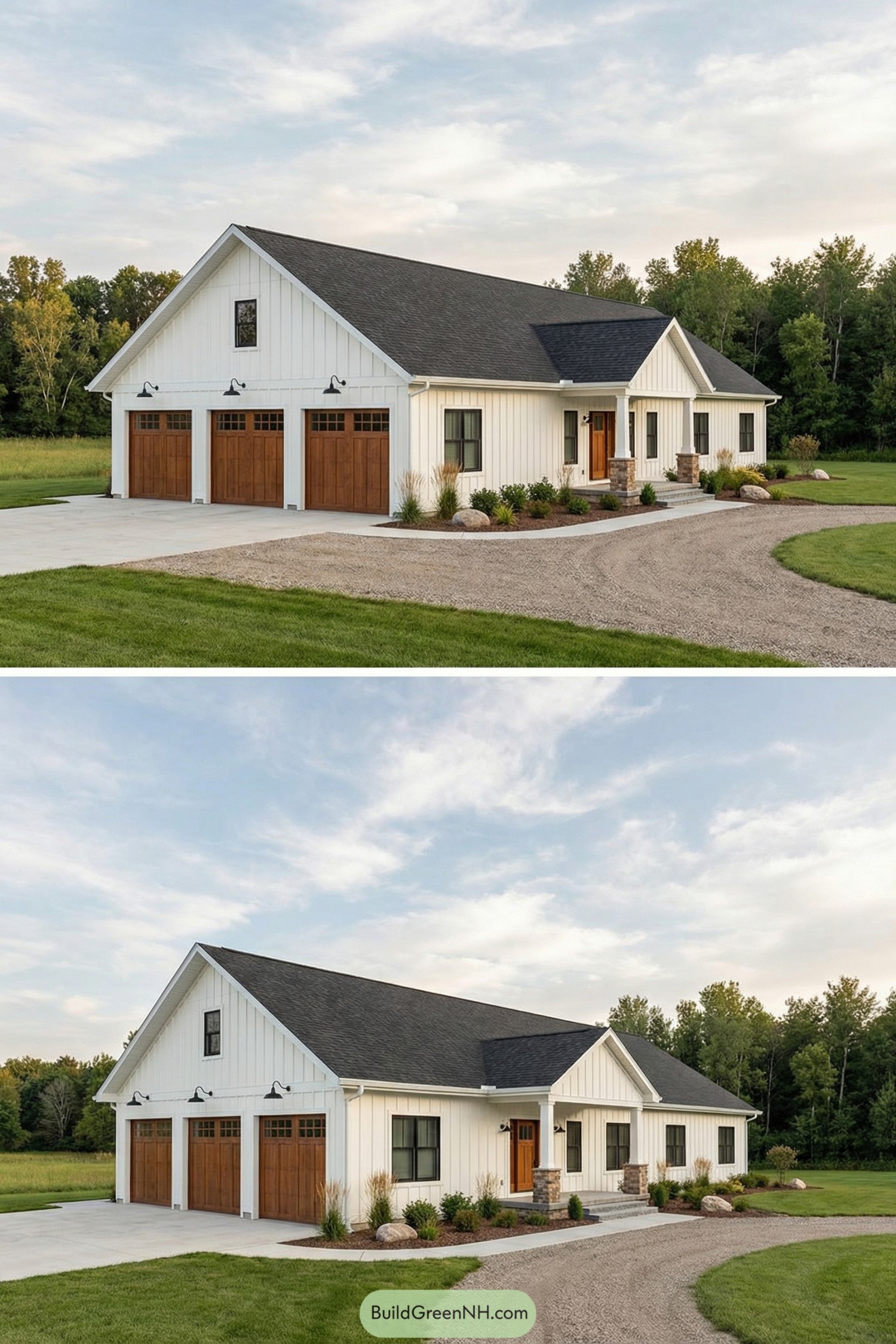
Crisp white siding and warm cedar doors keep this gable-front barn feeling friendly, not fussy, while the trio of carriage bays balances the long roofline. A sheltered entry with chunky stone piers gives everyday arrivals a little ceremony and shields you from those sideways rains.
We leaned into farmhouse cues—simple massing, deep overhangs, and black window trim—because timeless details age well and behave in messy climates. The clean concrete apron and loop drive make parking painless, and the modest landscape beds soften the edges without becoming a weekend job.
Cocoa Gable Workshop Home
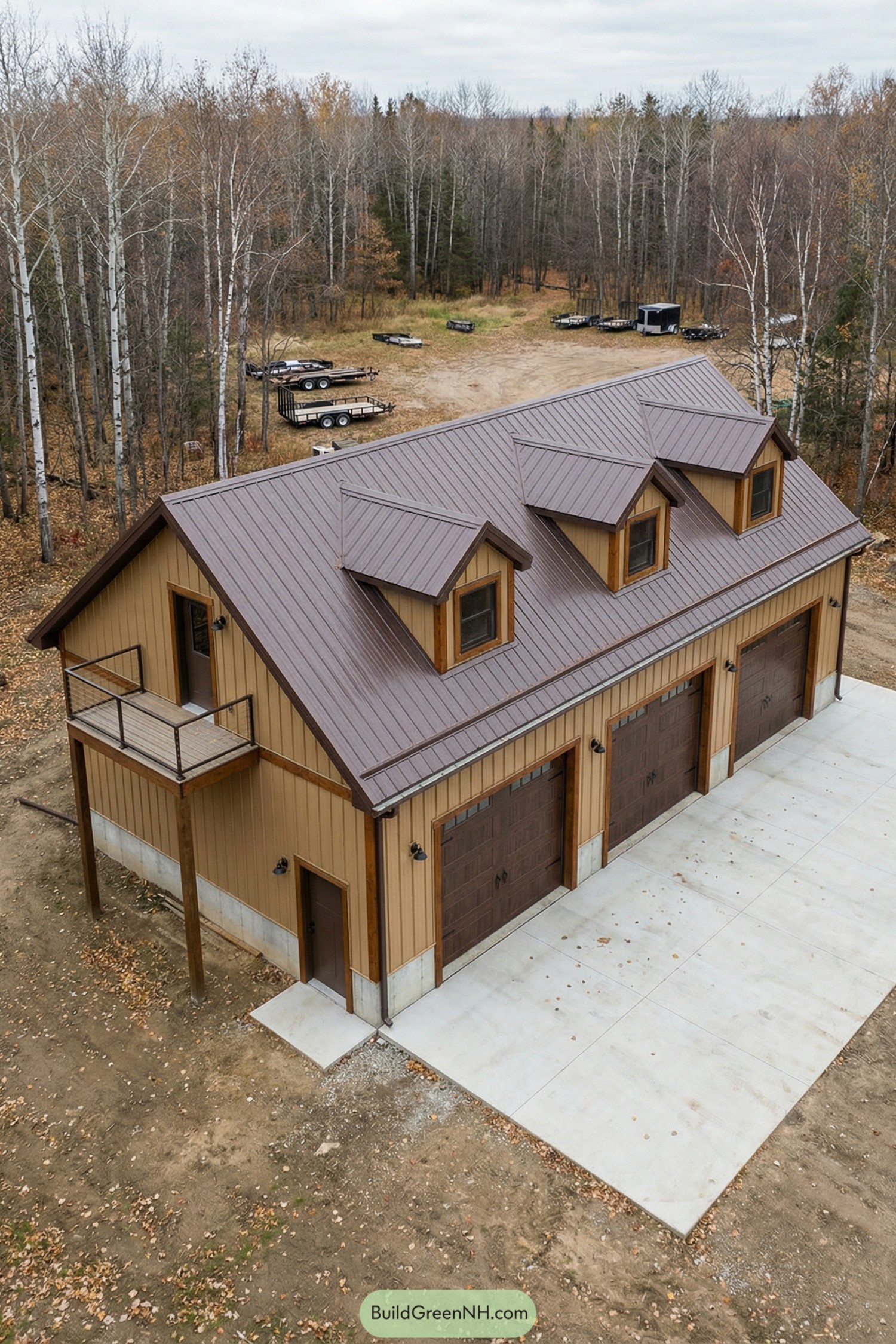
The warm cocoa metal roof pairs with vertical board siding for a cozy, work-ready feel that doesn’t try too hard. We pushed three snug dormers across the ridge to flood the loft with daylight and make the roofline feel lively, like it’s smiling a bit.
Four carriage-style doors line up cleanly, giving trucks and toys their own lanes and keeping the slab traffic jam-free. A slim side balcony adds a quiet perch for coffee breaks and doubles as an outdoor escape hatch for the upper studio—simple moves that make daily living just smoother.
Frostlight Gable Workshop Home
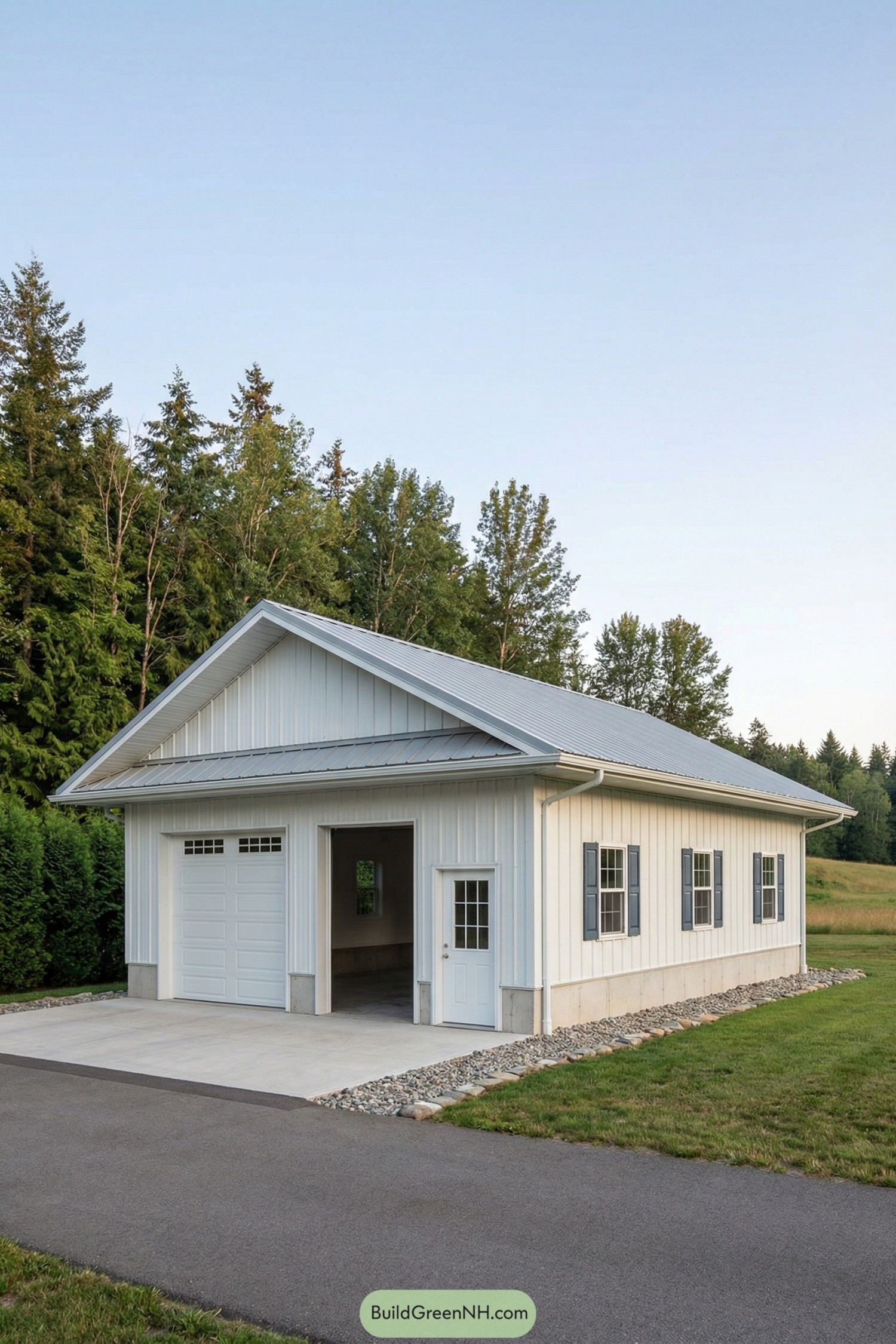
This lean, light-clad barn pairs a crisp metal roof with board-and-batten siding, so it feels clean, sturdy, and a little bit Nordic. We shaped the long elevation with evenly spaced windows and simple shutters to invite daylight deep into the workspace—no cave vibes here.
The compact garage bay tucks under a generous overhang, protecting the entry door and keeping the slab dry when weather turns grumpy. A concrete stem wall and stone drip edge lift the skin above splash zone, extending the life of the siding while giving the whole thing a quiet, grounded base.
Sawtooth Shed-Home With Workshop Bay
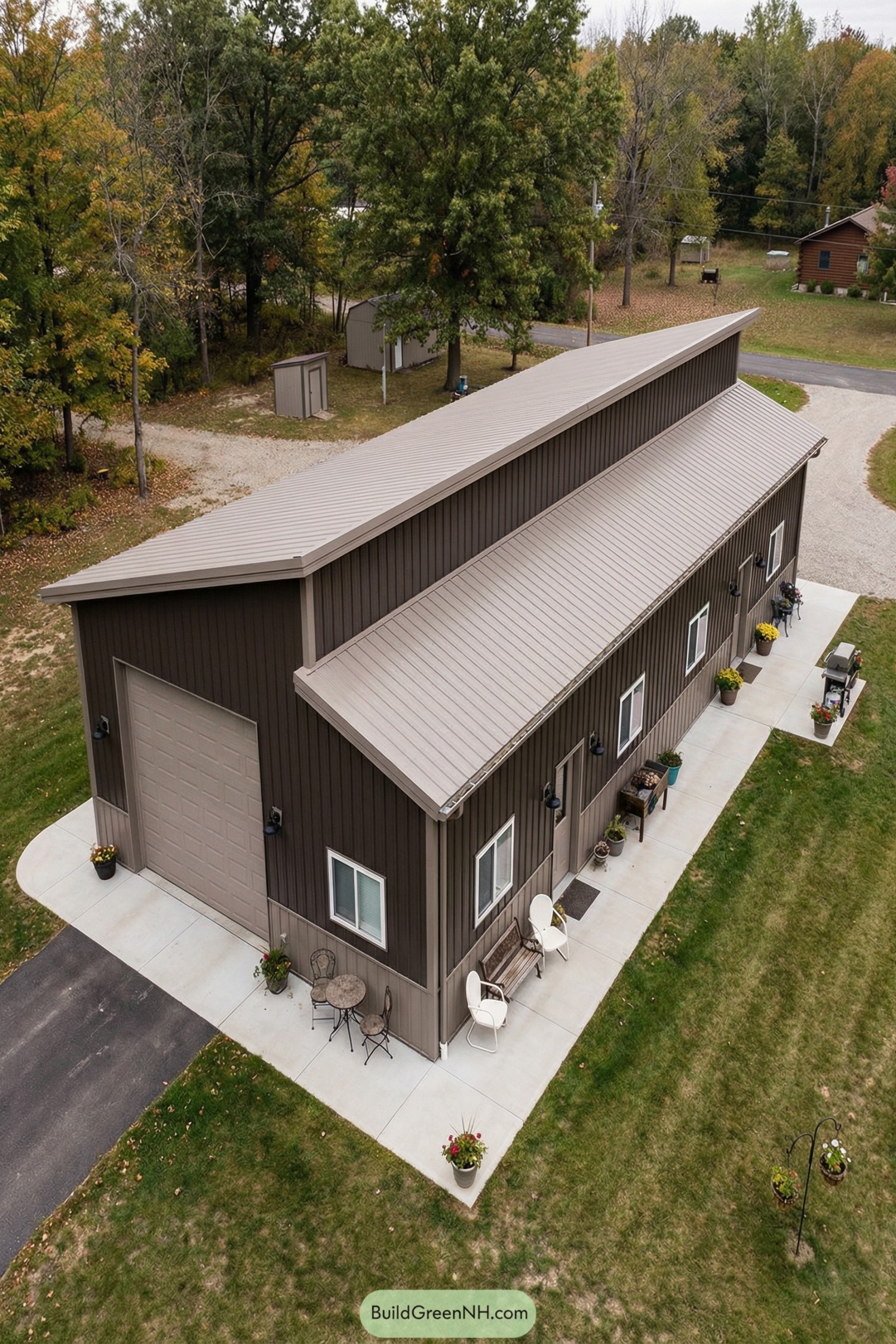
This one leans into the sawtooth roof profile, letting daylight spill along the spine while keeping a low, wind-friendly silhouette. We wrapped it in vertical steel panels for clean lines and easy upkeep—because weekends shouldn’t be spent with a paintbrush.
The oversized roll-up bay anchors the workshop end, while a string of cozy residential doors and windows makes the living side feel neighborly. A crisp concrete apron doubles as outdoor rooms—tiny patios for morning coffee and gear staging—proving hardscape can be both tough and charming.
Midnight Timber Gable With Twin Bays
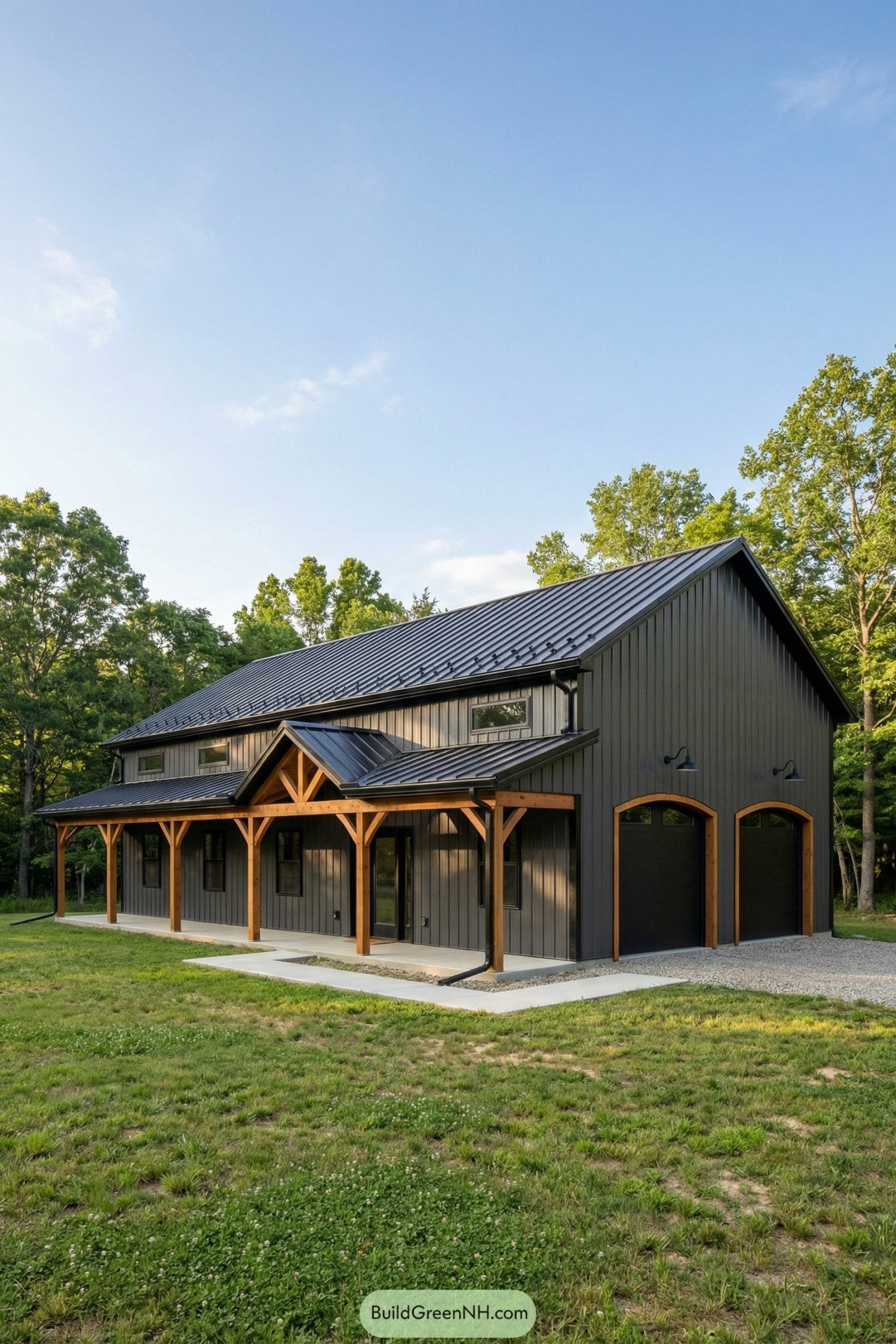
Matte charcoal siding meets warm cedar frames to strike that sweet spot between rugged and refined. The long covered porch gives shade, a dry entry, and a friendly rhythm to the facade, while the double arched bays keep the cars tucked in like they own the place.
We shaped the rooflines to shed snow fast and quiet, with a main gable and a smaller porch gable that nudges you toward the entry. Slim clerestory windows pull in daylight without sacrificing wall space inside, and the black standing-seam roof ties it all together, tough as a skillet.
Graphite Gable Shop-Home
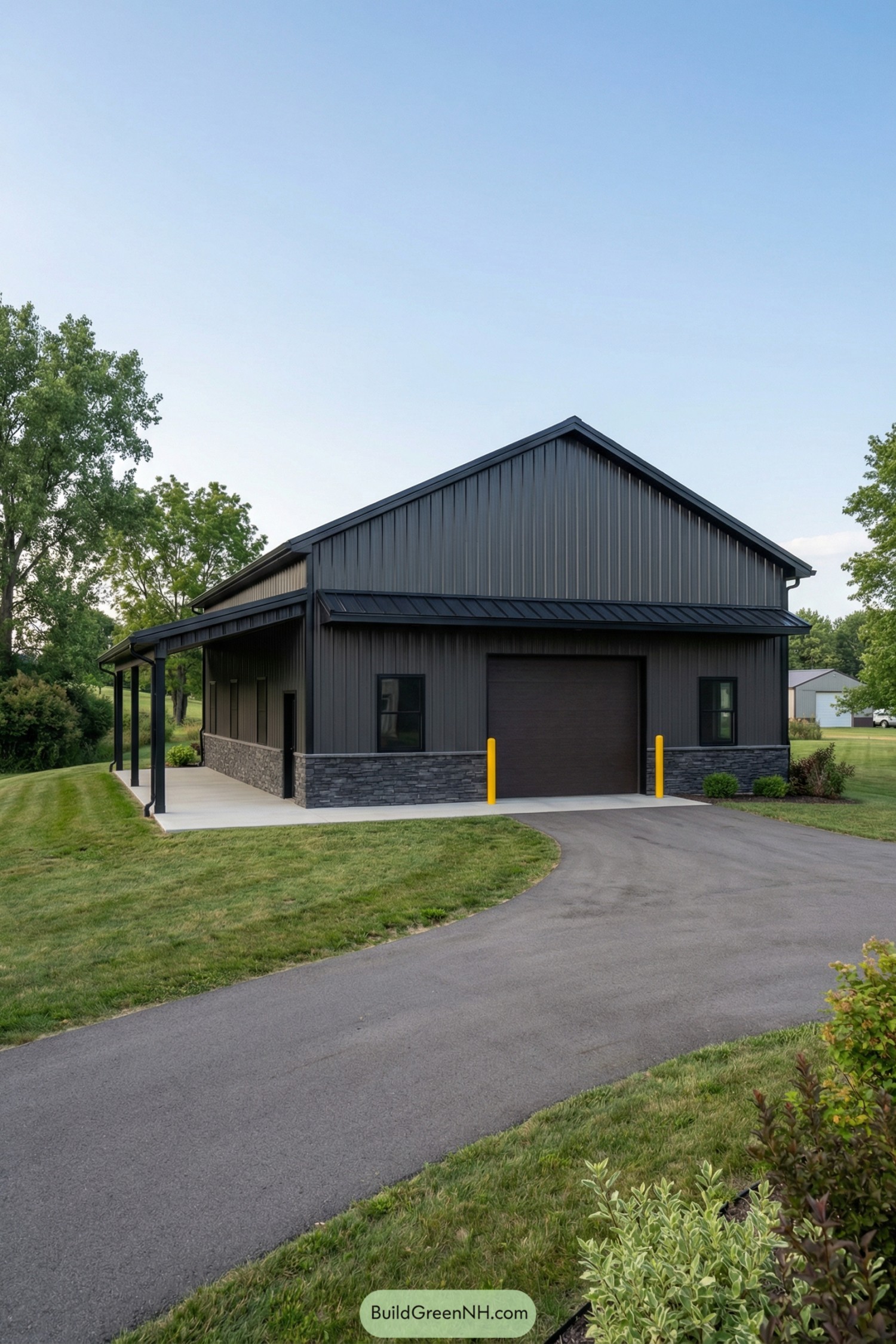
Clad in graphite steel with a stone wainscot, this gabled shop-home leans into clean lines and low-maintenance grit. The wrap of the side porch gives you a shaded work zone and a place to shake off the sawdust, no drama, just comfort.
We pulled inspiration from modern workshops and classic barns, mixing vertical ribs, matte trim, and a single, oversize bay that swallows trucks and toys. Tall eaves, protected entries, and those bright bollards keep the day-to-day flow safe and easy, because practicality should look sharp too.
Pinecrest Porch Barn Cottage
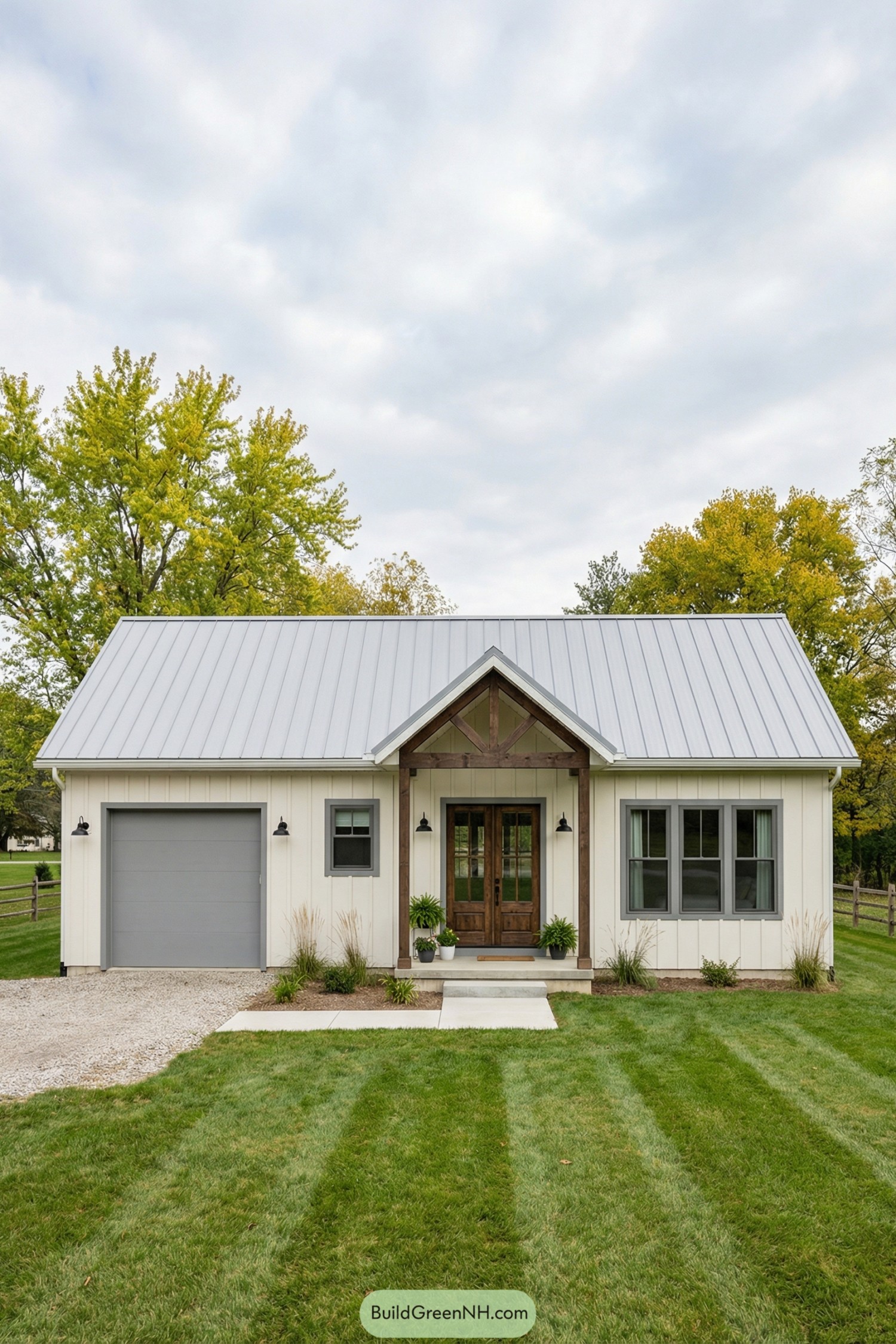
This compact pole barn leans into clean lines and cozy charm, pairing crisp board-and-batten siding with a standing-seam metal roof that laughs at bad weather. We framed the entry with timber posts and warm double doors so it feels like a welcome, not a waypoint.
The attached single-bay garage tucks neatly under the eave, keeping the footprint efficient while the front gable pops forward to give the porch a little stage presence. Black sconces, chunky trim, and low plantings do the quiet work—guiding the eye, softening edges, and making daily comings-and-goings feel a touch special.
Silver Board-and-Batten Shop Home
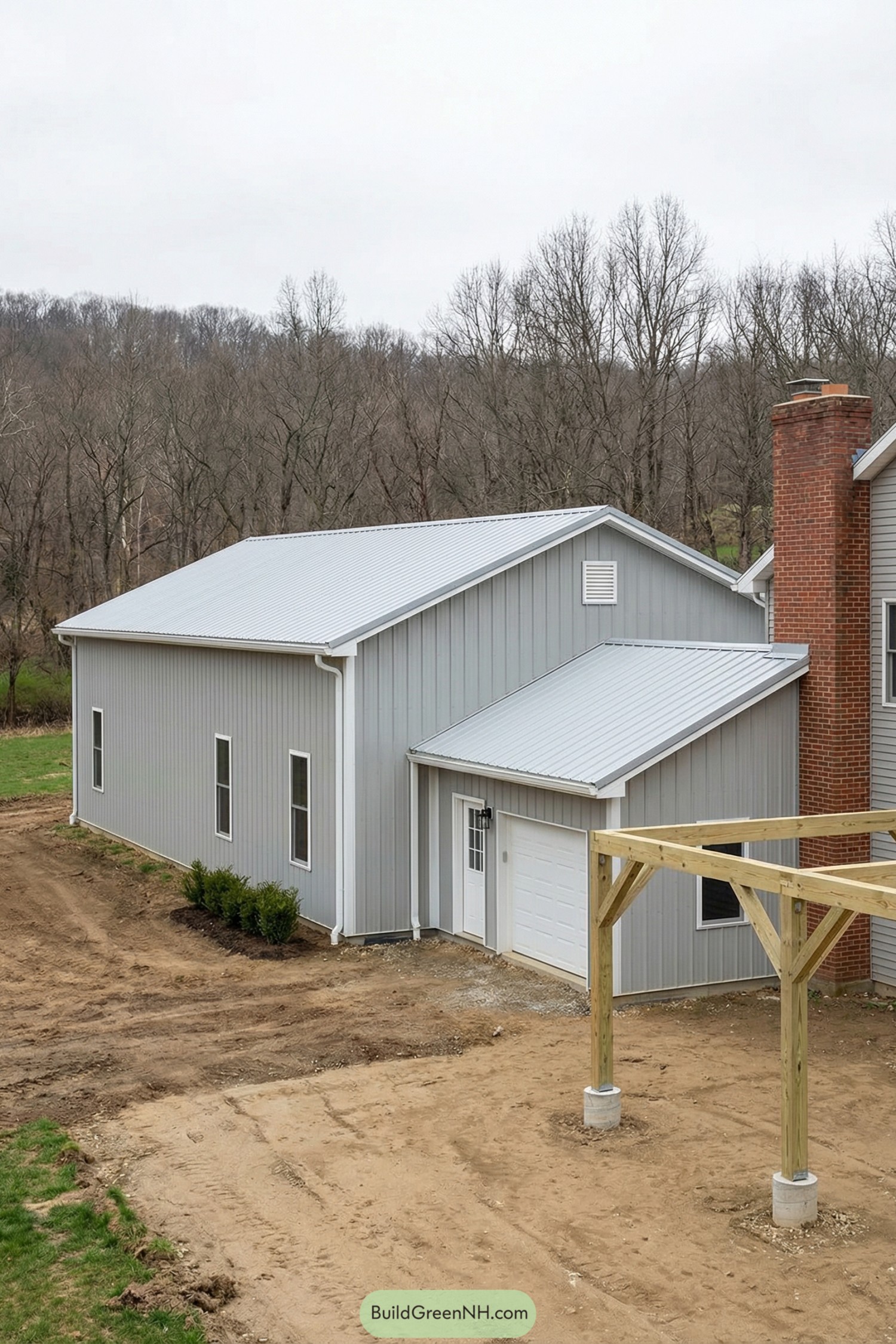
Clad in cool gray steel, this pole barn tucks a single-bay garage under a crisp shed roof, then steps up to a taller gable volume for living and shop space. The clean vertical lines and modest windows keep it simple, almost calm, which is exactly the point out here.
We designed the form to stitch onto the brick house like it’s always belonged—tight eaves, matching roof pitch, and a quiet color story to let the landscape do the talking. Durable metal siding and roof shrug off weather, while the compact garage entry and side windows keep daily rhythms smooth and bright without overcomplicating the footprint.
Prairie Eaves Barn Home With Garage
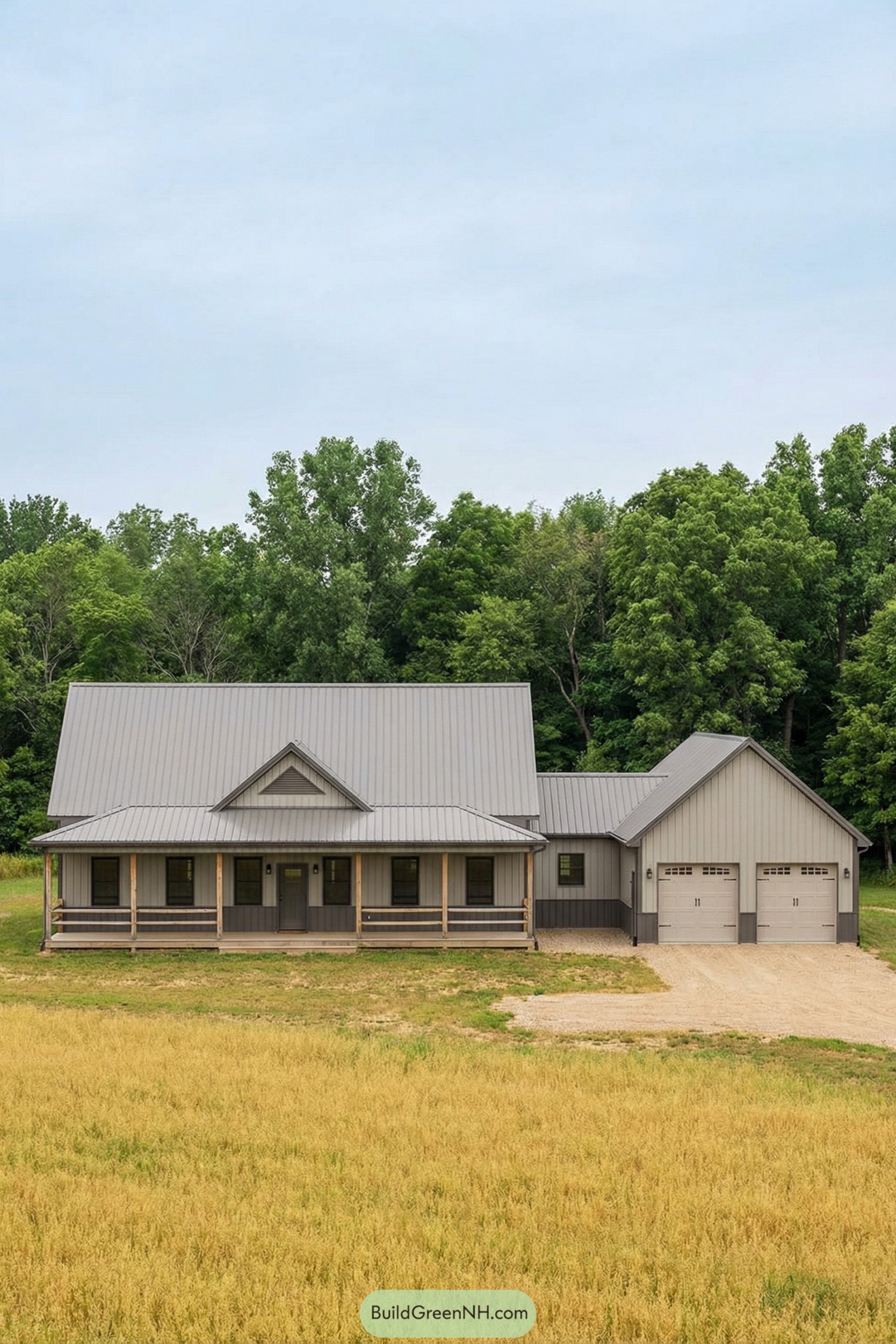
A long wraparound porch ties the low farmhouse volume to the taller main gable, so the whole place feels grounded and calm. Board-and-batten siding in two tones and a standing-seam metal roof keep it crisp, durable, and ridiculously easy to maintain.
We nudged the garage as a side wing to preserve the clean front elevation while giving daily life that sweet mudroom drop zone. The petite porch gable centers the entry, adding just enough charm without shouting, while wide overhangs and simple trim nod to honest barn craft.
Ebony Eaves Barndominium With Shop
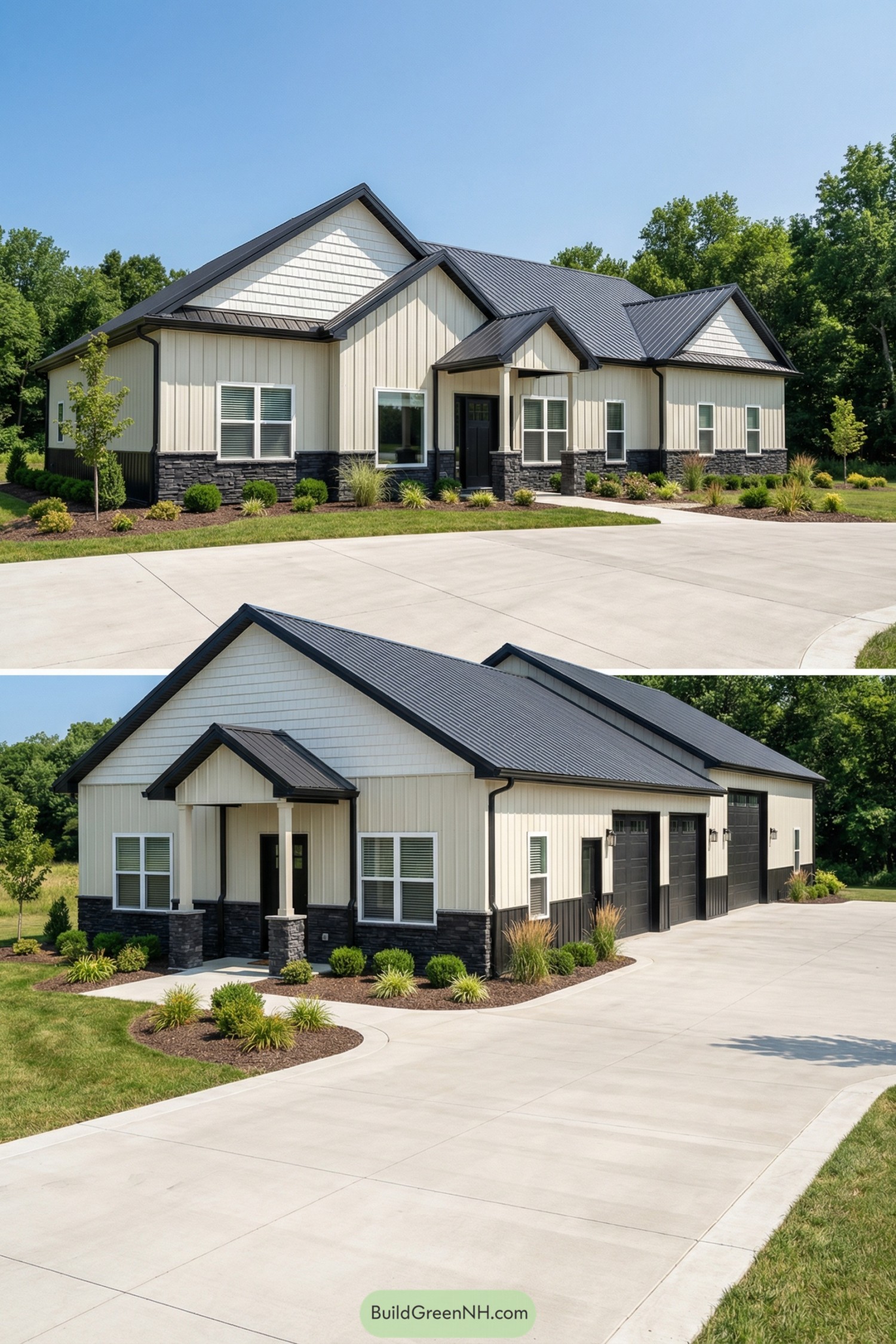
This one leans into crisp contrasts—ivory board-and-batten siding capped with charcoal metal roofing and trim, grounded by a dark stone skirt. The stepped gables and petite entry porch give it a friendly face while keeping the rooflines clean and efficient.
We drew inspiration from working barns that had to look sharp and shrug off weather without fuss. Oversized garage bays and a long apron make daily life smoother, and those durable materials mean more weekends relaxing, fewer weekends repainting—can’t argue with that.
Gable Grove Barn Home
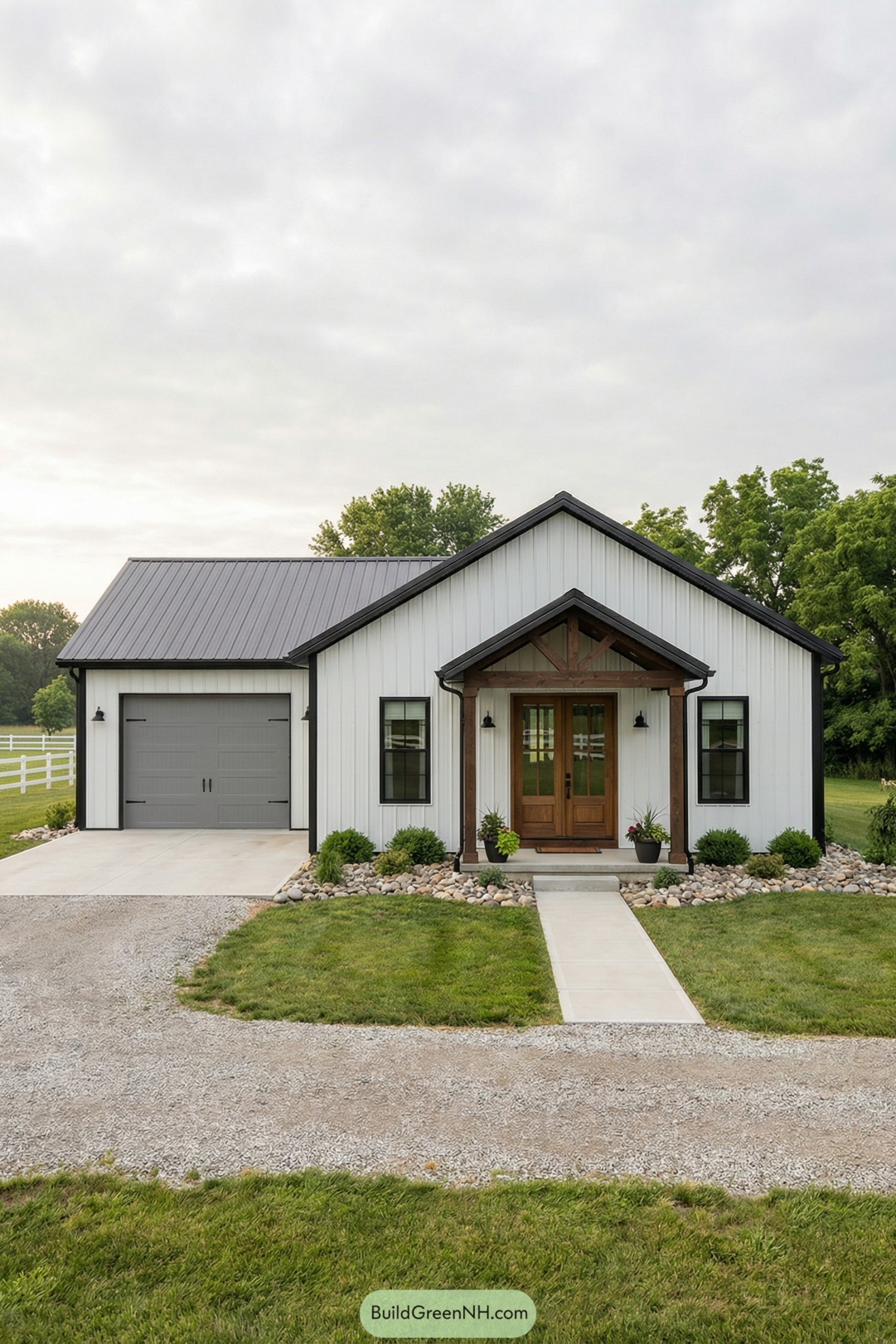
This little stunner blends crisp board-and-batten siding with a charcoal standing-seam roof, giving the gable a clean, tailored look. A single-bay garage tucks neatly to the side, keeping the front elevation calm and tidy—no visual shouting, just quiet confidence.
We framed the entry with stained timber braces and warm double doors to nod to classic farm structures, then sharpened it with black window trim for contrast. River rock beds and simple shrubs soften the concrete walk, guiding you in while keeping maintenance low and muddy boots even lower.
Table of Contents


