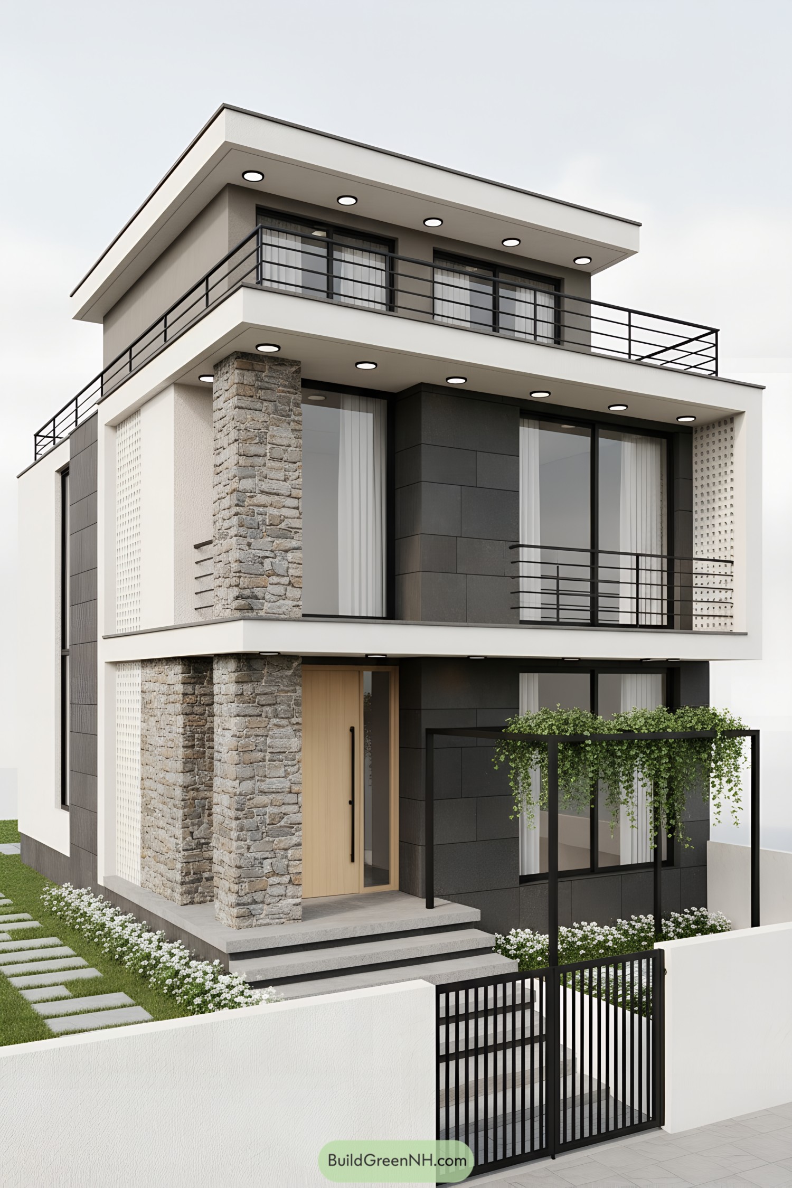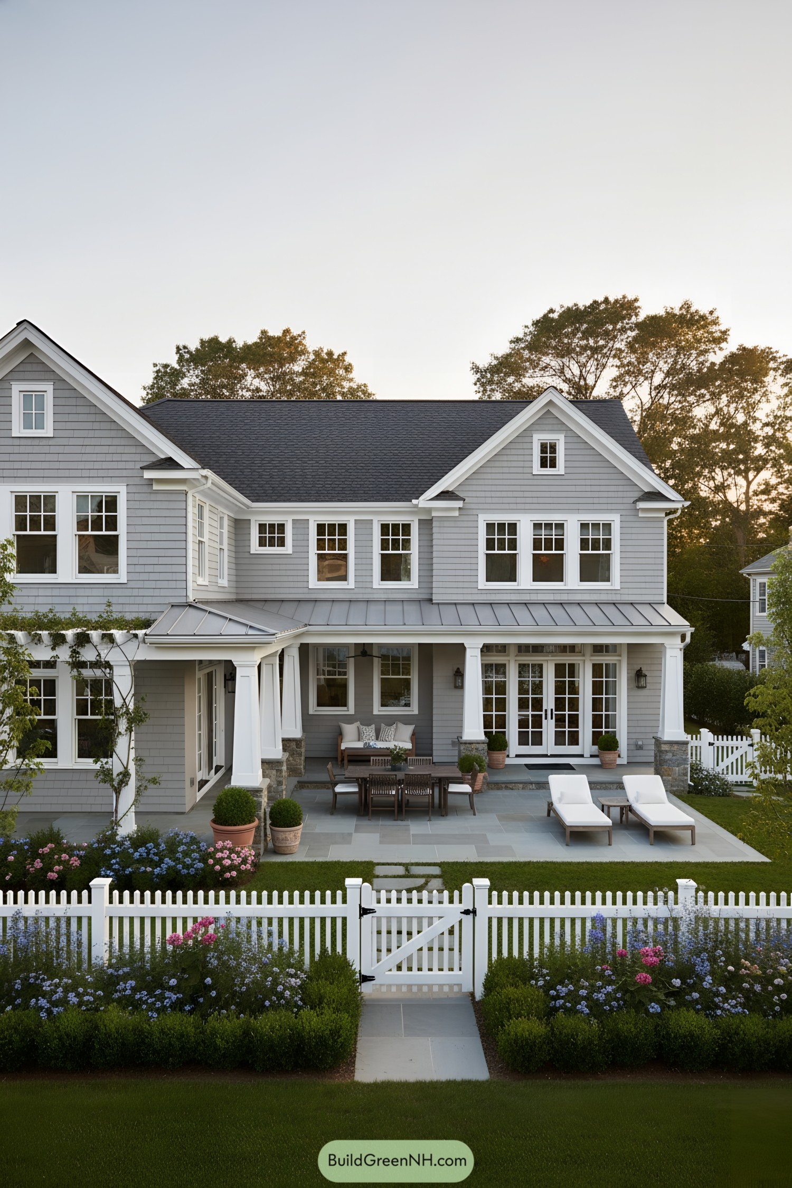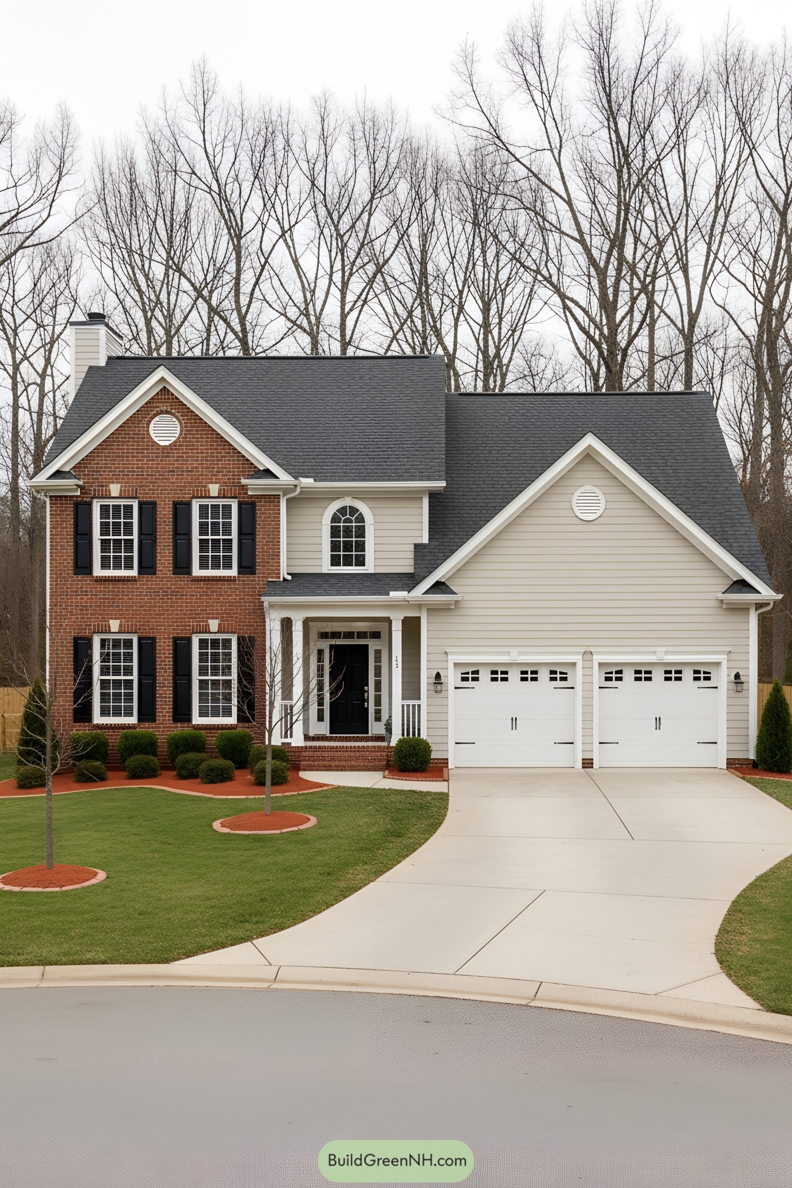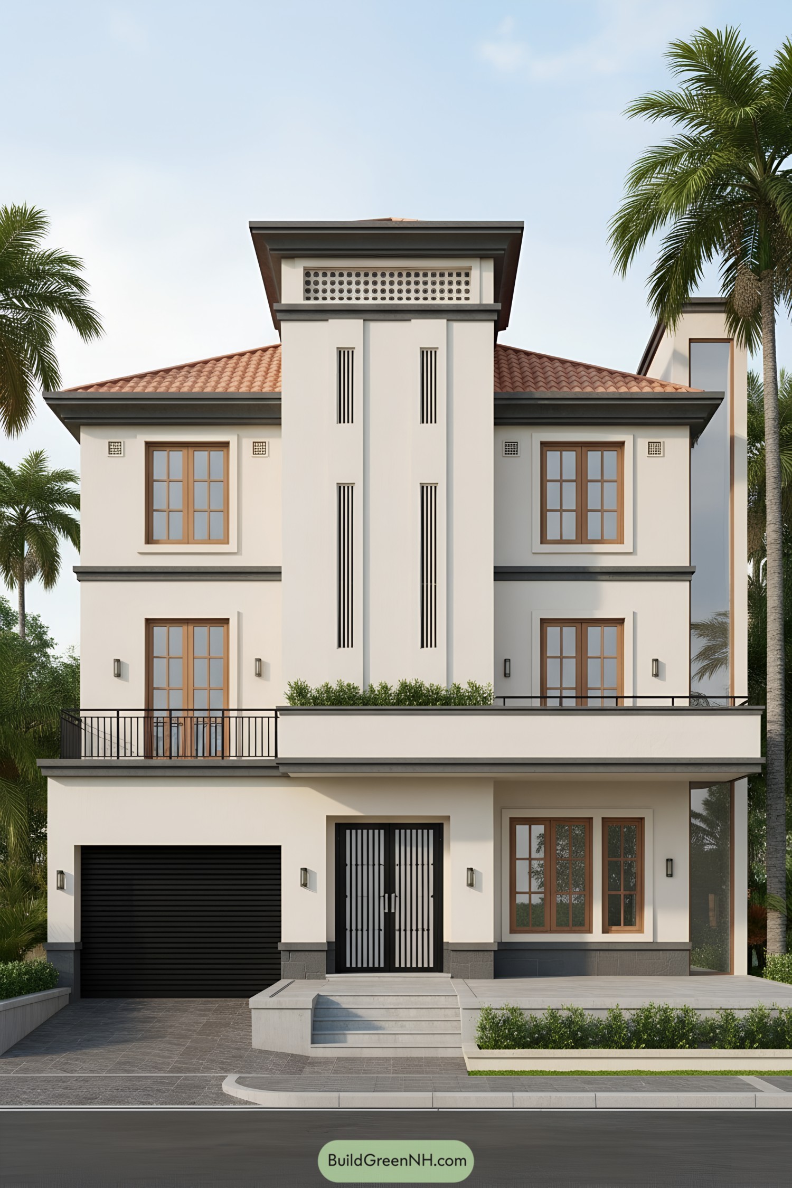Last updated on · ⓘ How we make our designs
Check out our black modern barndos that blend bold exteriors, rustic roots, and sleek contemporary design into stunning countryside living.
Black barndos are our happy place. Modern silhouettes wrapped in matte metal, then warmed with cedar, timber, and just enough glass to make evenings glow. We took inspiration from working barns, mountain lodges, and a little main-street grit, then tuned the proportions so they feel calm from the road and layered up close.
Watch how asymmetry stays balanced, how clerestory “sunstrips” and lantern windows pull daylight deep without sacrificing privacy (nosy deer, we see you). The standing-seam roofs, deep overhangs, and tight canopies aren’t just pretty, they fight weather.
Pay attention to the warm touches that break the monochrome—cedar wraps, honey gables, poplar posts—plus those glass spines and poolside terraces that turn dusk into a mood. It’s barn-bred practicality with a modern grin: sleek lines, grounded porches, and facades that read bold at noon and glow at night.
Asymmetrical Black Barndo with Warm Accents
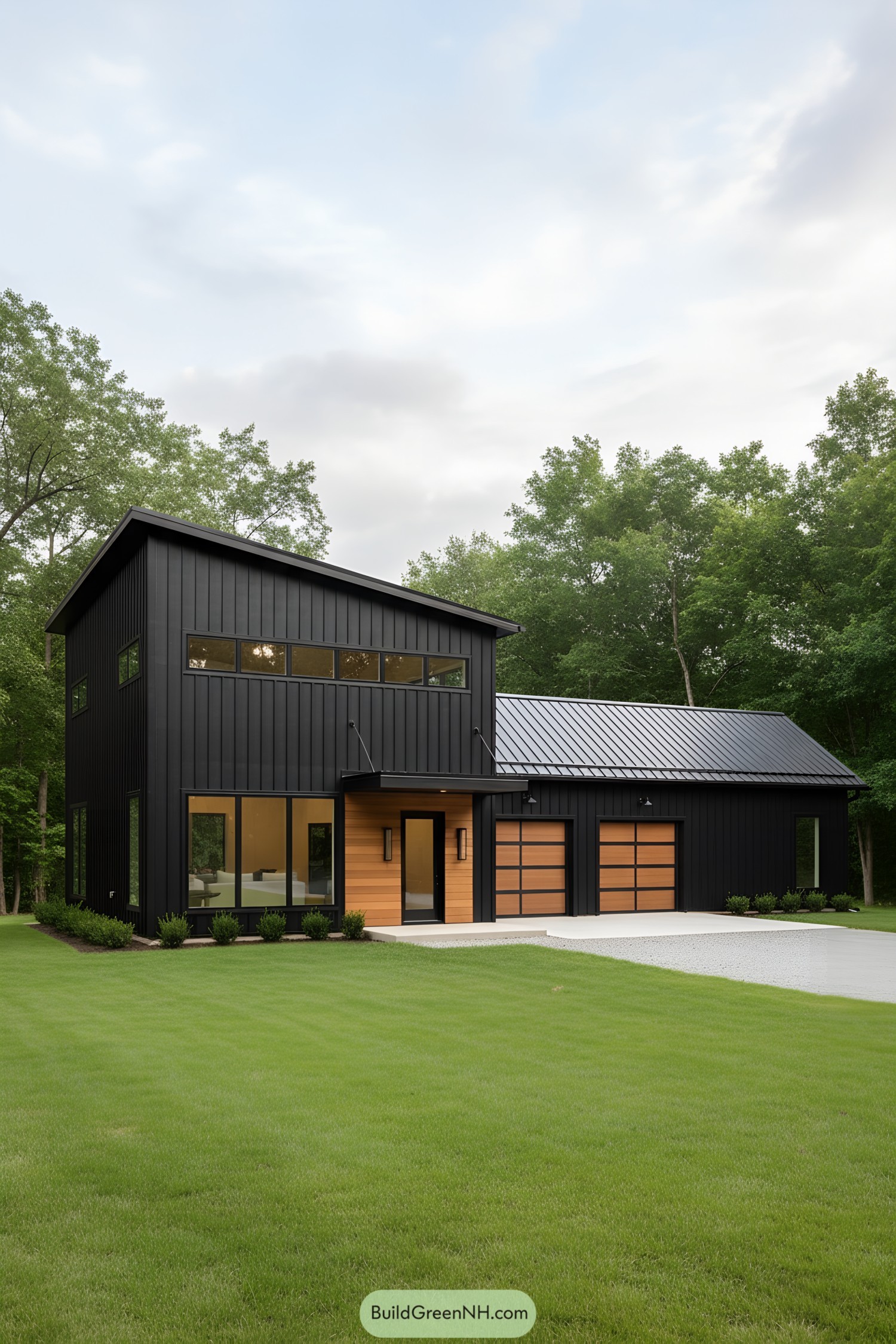
Clad in matte black vertical metal, this barndo leans into an asymmetrical roofline that feels bold but not loud, then softens the mood with warm cedar at the entry and garage doors. Continuous clerestory windows pull light deep inside while keeping privacy intact, because nosy deer are a thing out here.
We shaped the split massing to balance a tall loft volume with a low slung bay, so the home reads modern without losing that barn-bred practicality. Clean steel canopies, crisp window reveals, and a standing-seam roof are more than looks—they shed weather like pros and keep maintenance blissfully boring.
Midnight Barndo with Poolside Glow

Clad in charcoal standing-seam metal, this barndo stacks twin gabled volumes around a sun-catching terrace—yep, it’s moody and inviting at once. Large grid windows and sliders stretch the facade, pulling the forest views inside and turning dusk into a cozy stage.
We shaped the stepped cedar deck to drift toward the pool, with slim steel railings that keep sightlines crisp and open. Skylights, deep overhangs, and tall planters punctuate the forms, balancing shadow and light so the structure reads sleek but never cold.
Shadowsteel Barndo with Timber Porch
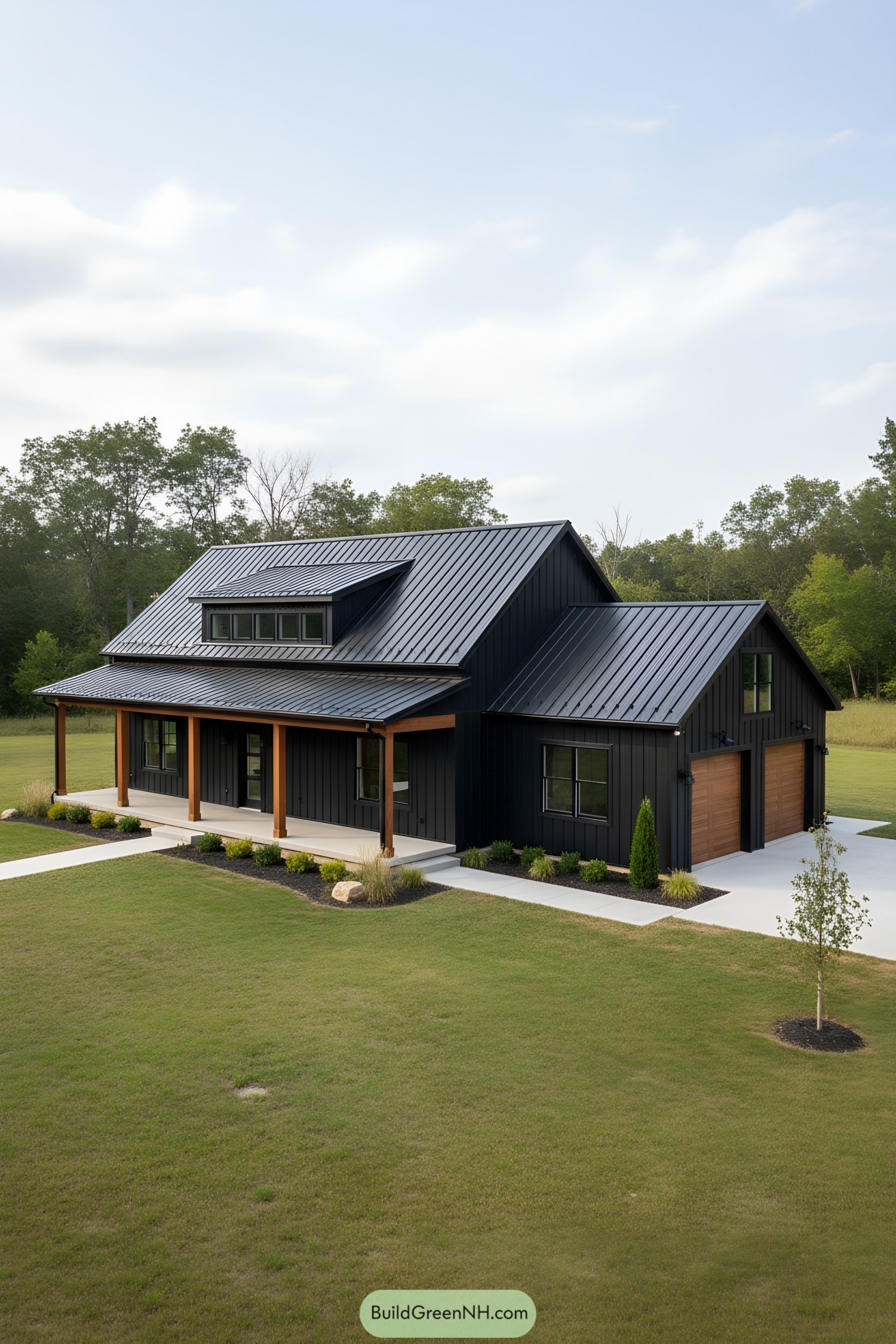
Clad in matte black vertical steel, this barndo plays up clean lines and that calm, confident stance we love. Warm timber posts and cedar garage doors break the monochrome just enough—like a wink instead of a shout.
We shaped the deep front porch for shade and easy outdoor living, while the shed dormer pulls daylight into the loft without messing with the roof rhythm. Simple massing, tight overhangs, and low-maintenance materials keep it practical, because beauty that babysits itself is kind of our thing.
Charcoal Gable Barndo with Porch Light
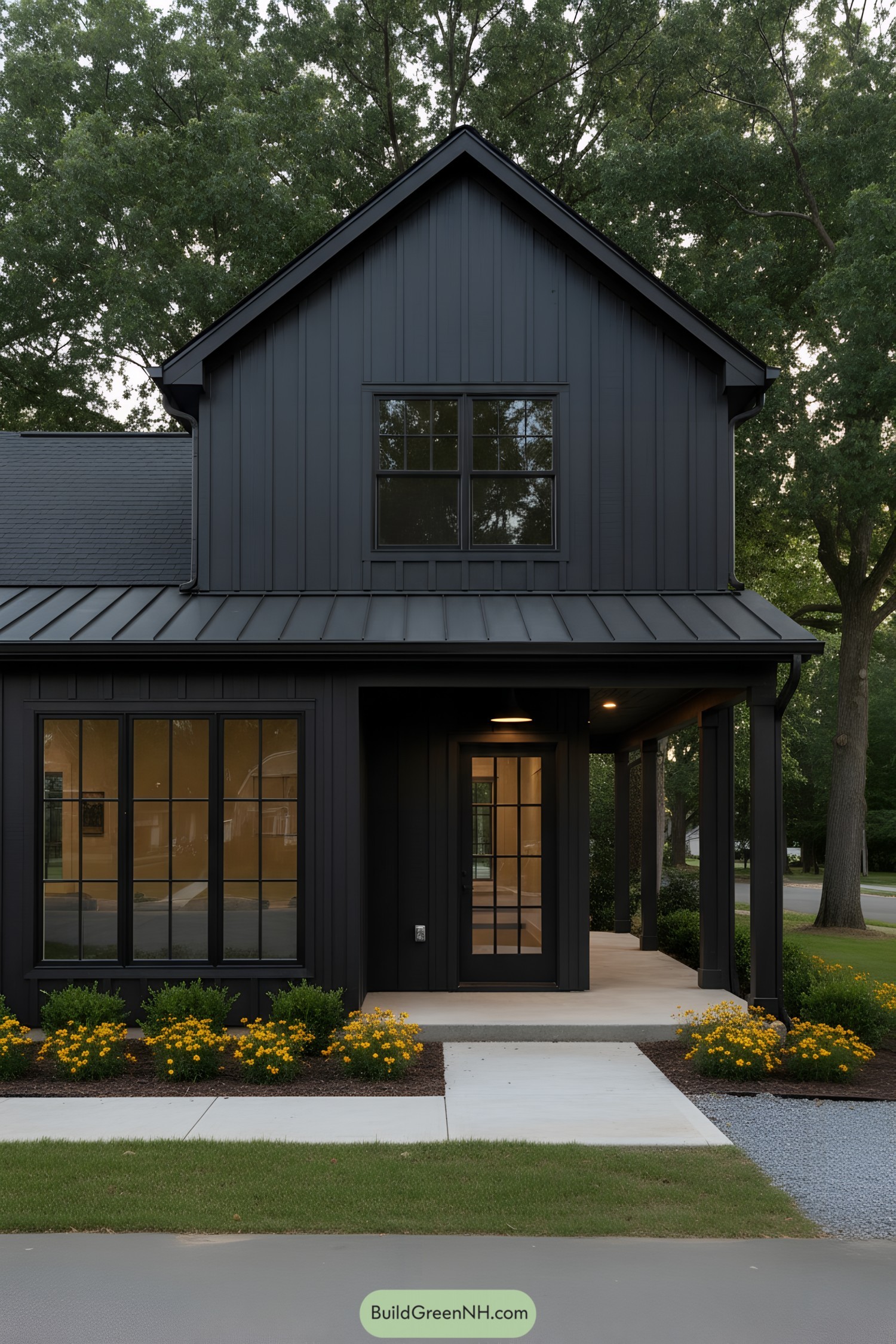
Clad in charcoal vertical metal, the barndo leans into crisp lines and tall grid windows that feel a touch industrial but still neighborly. We tucked a warm-lit entry beneath a simple porch so evenings feel welcoming without shouting about it.
The standing-seam roof and deep overhangs are there for real life—rain, sun, and that one windy season. Framing stays slender to keep the façade calm, while the big panes pull in tree-filtered light that softens the overall edge.
Obsidian Barnhouse with Golden Glow
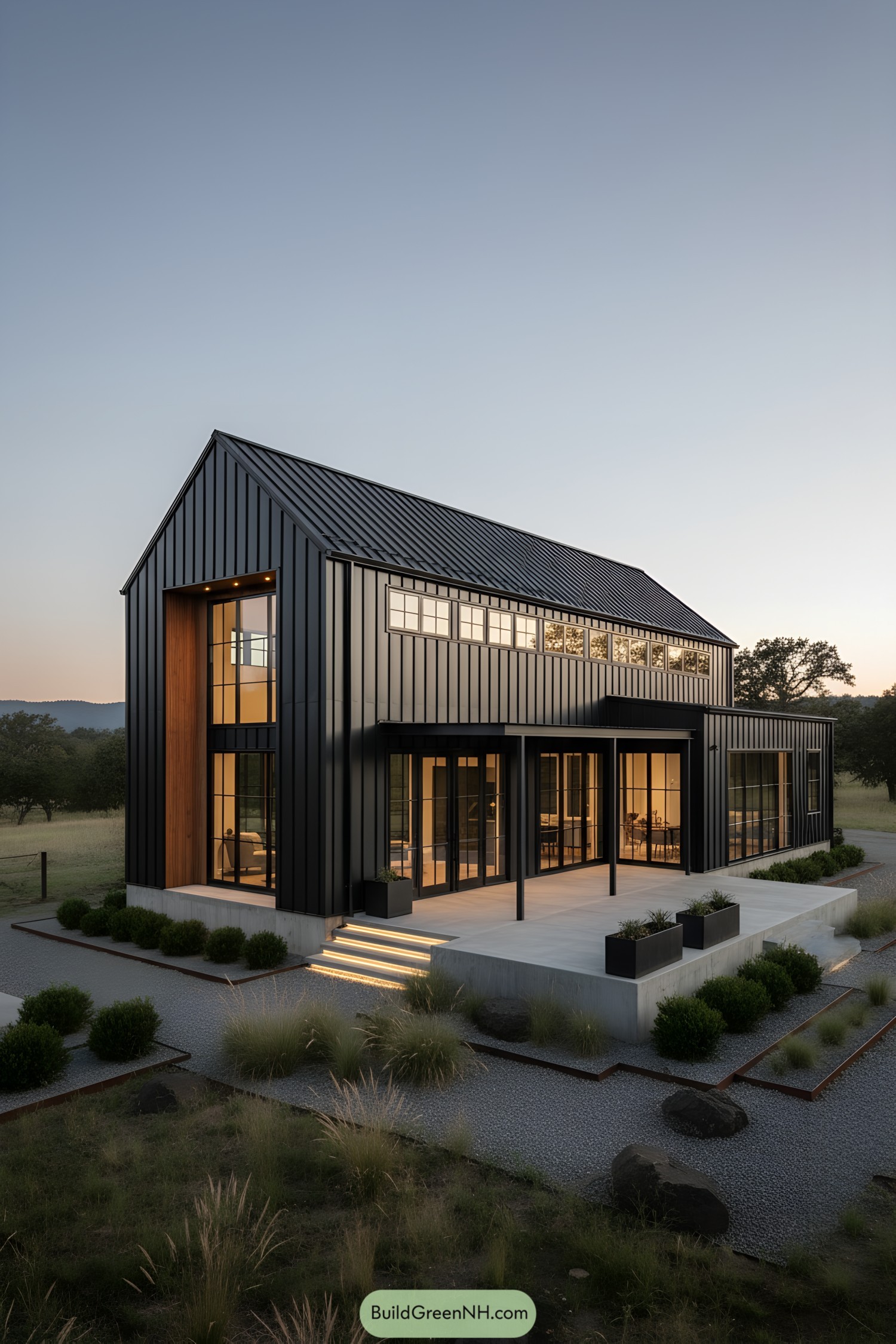
Clad in matte black standing seam metal, the barnhouse pairs a classic gable with crisp glass doors and a low, confident porch canopy. Warm wood insets and ribbon clerestory windows keep it from feeling too serious—like a tux with great socks.
We shaped the massing to feel simple from afar and delightfully layered up close, letting the glazed corners and tall grid windows pull in views. Integrated step lighting, slim posts, and planter edges guide the eye (and your feet), while the concrete plinth keeps everything grounded and storm-ready.
Nightfall Barndo with Poplar Posts
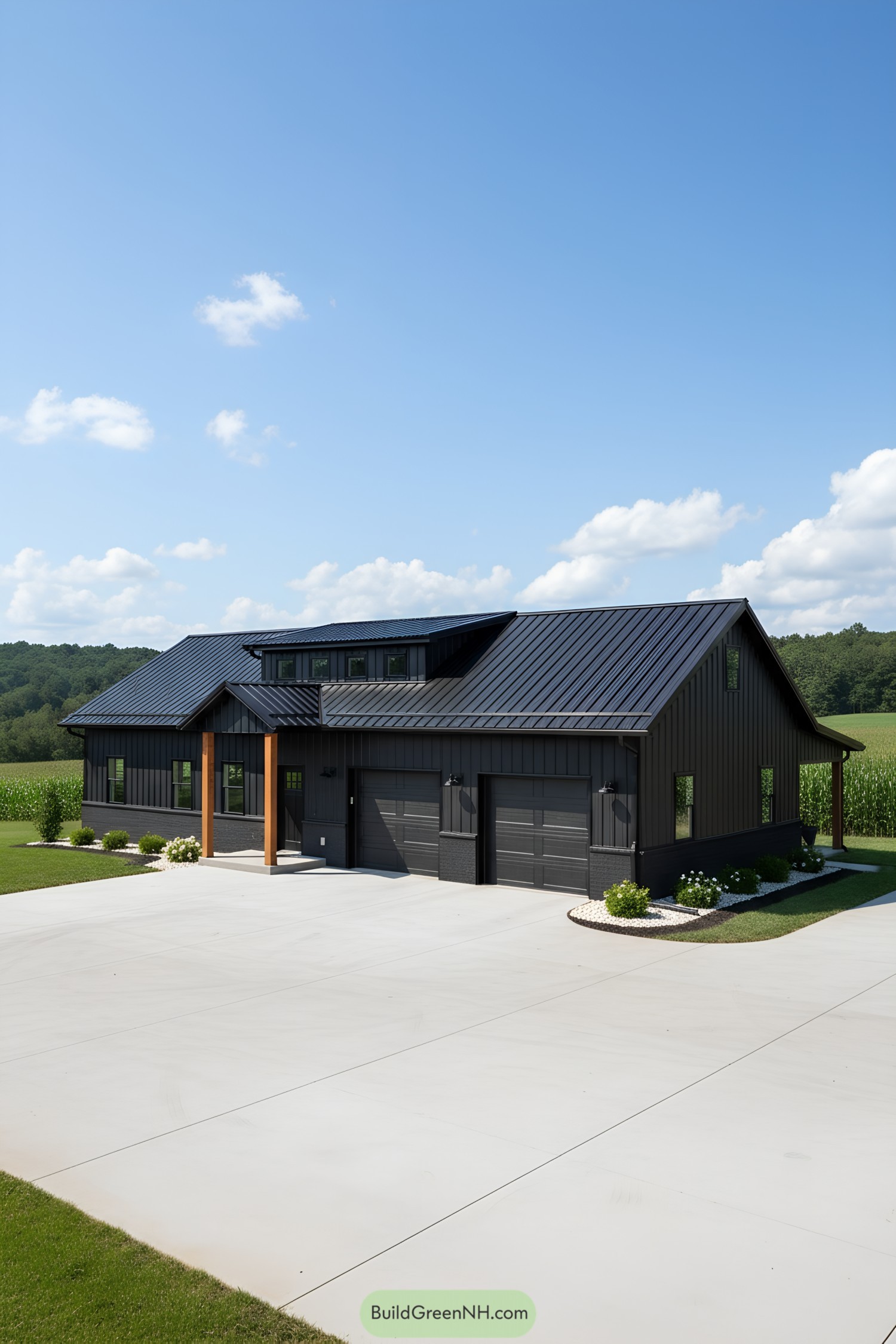
Clad in matte charcoal metal, this barndo leans into clean lines and a low, elongated roof punctuated by a clerestory that pours light into the core. We paired the deep tone with chunky poplar posts and slim black windows, because a little contrast makes the whole thing feel crisp and welcoming.
A twin-bay garage tucks into the massing, framed by subtle lap-and-panel textures that break up the elevation without shouting. The wide concrete apron and tight landscape beds keep maintenance easy, while the sheltered entry and clerestory work together to balance privacy, daylight, and that calm, modern-farm vibe.
Inkmetal Barndo with Cedar Wrap

This design plays with contrasts: deep charcoal standing-seam siding meets a warm cedar porch that softens the strong lines. We chased a quiet, farmhouse silhouette, then dialed in modern proportions so it looks calm from the road but crisp up close.
Tall windows stack in a steady rhythm for balanced light, while the extended porch overhang shields glass and keeps summer glare in check. A low-slung connector tucks the three-bay garage into the massing, so the front read stays elegant and not, you know, car-forward.
Noir Gable Barndo with Glass Spine
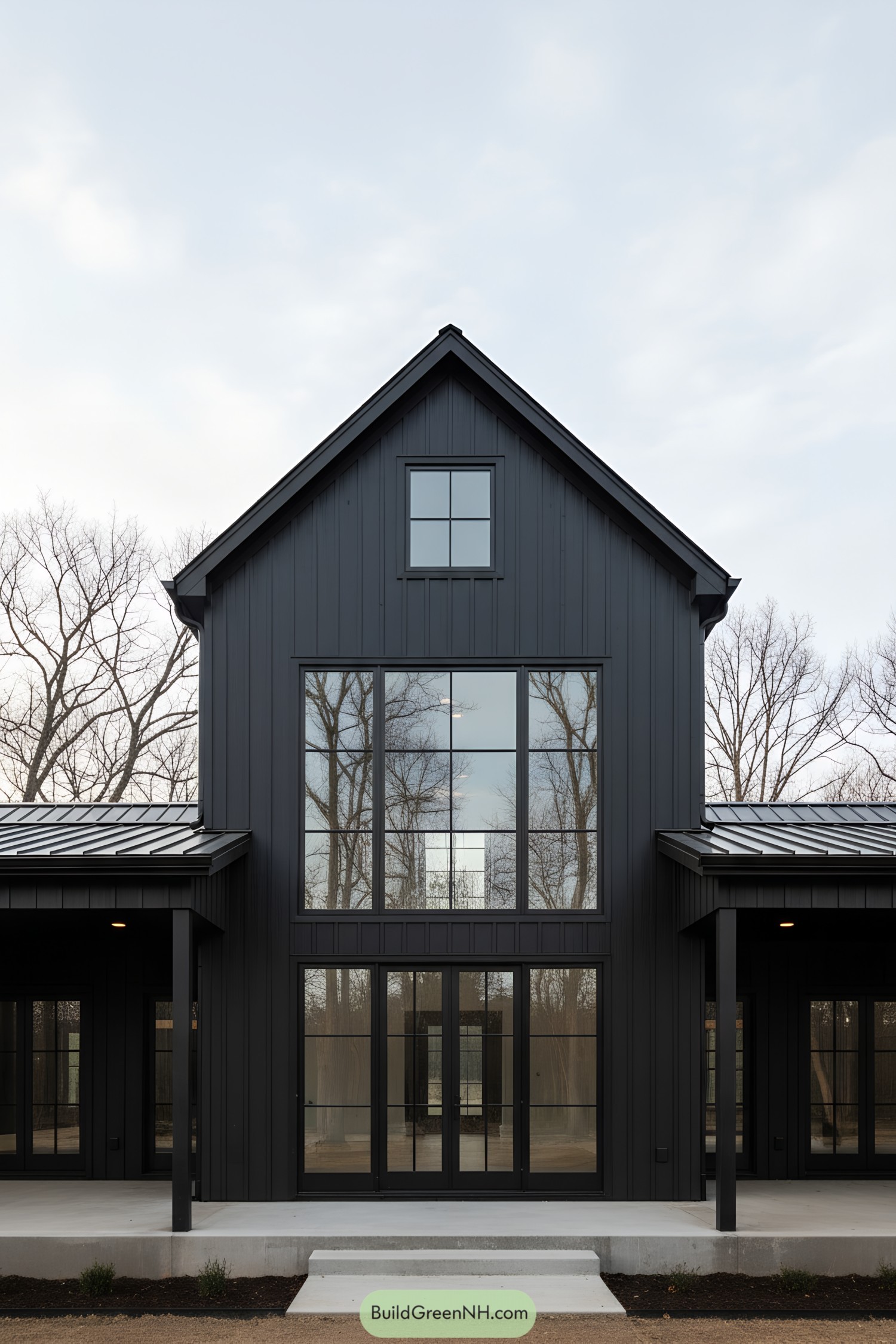
This silhouette leans on a crisp gable, wrapped in matte charcoal metal and vertical board for that clean, barn-bred clarity. A double-height glass spine slices the center, catching sky and tree lines like it’s showing off a bit (we let it).
We chased the feel of a classic New England barn, then sharpened it with slim steel lines and oversized gridded windows. Deep overhangs and low porches frame the entry, balancing drama with everyday shelter—because rain happens and groceries are heavy.
Midnight Clerestory Barndo with Timber Eaves
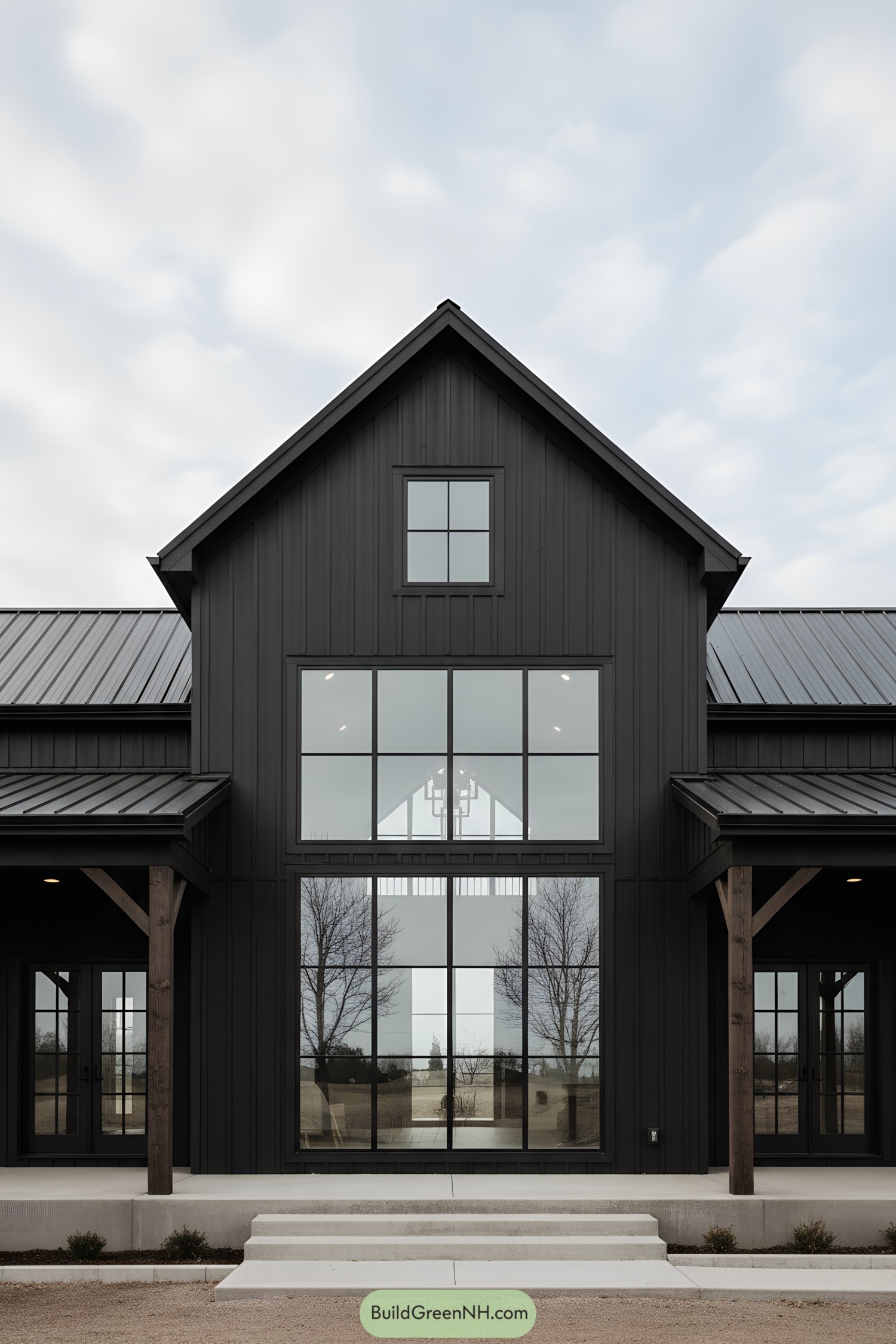
The façade leans into a moody matte-black skin, then cuts it open with a two-story grid of glass that acts like a lantern. Timber eaves and porch posts warm the edges, so the stance feels bold but never cold.
We shaped the central gable to frame a chandelier spine, letting daylight pour deep into the living core and bounce off polished floors. The steel roof and vertical board lines keep water moving and eyes climbing, while the oversized panes anchor views and make winter skies feel like art.
Graphite Lantern Barndo Facade
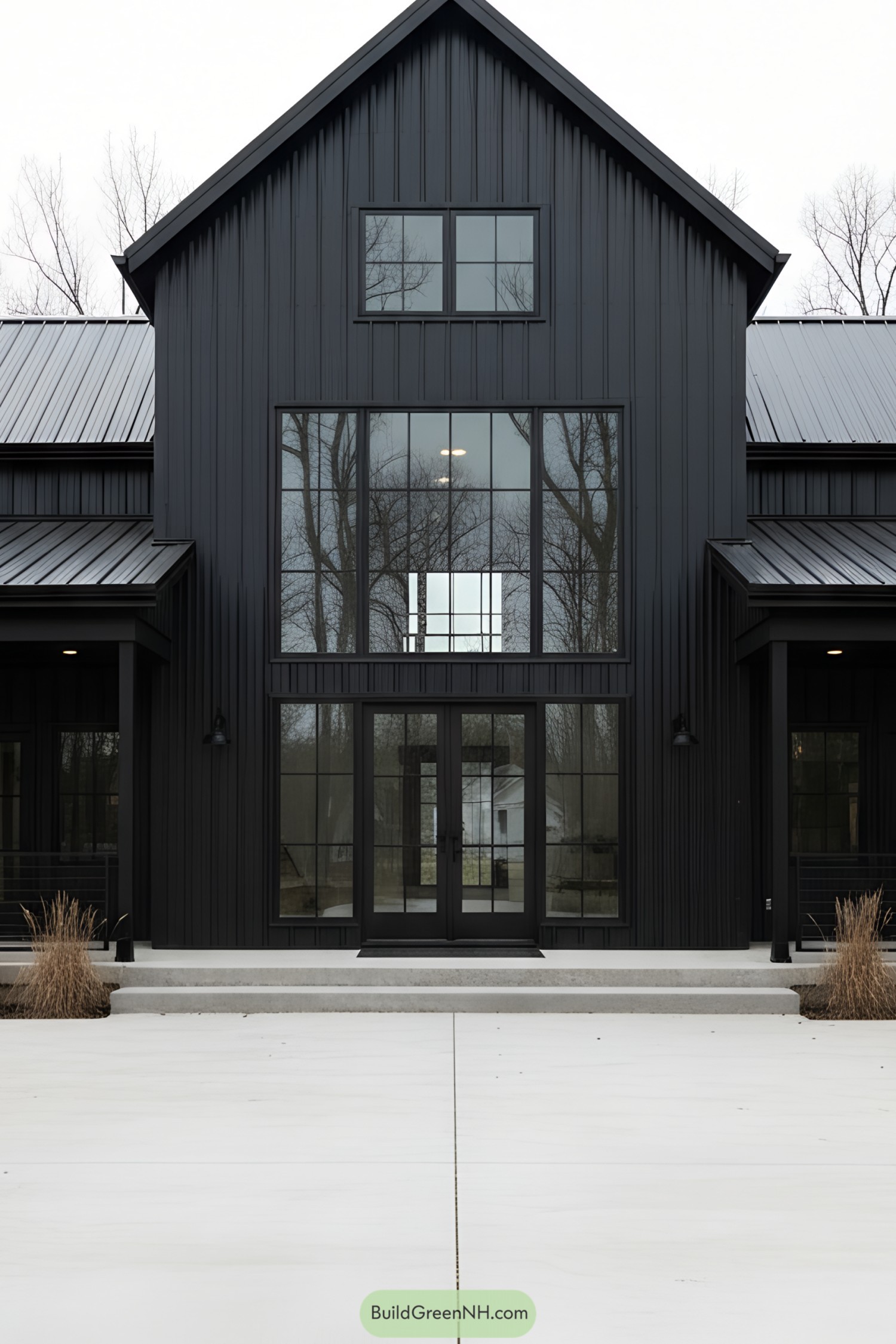
Clad in deep graphite metal, this gabled barndo frames a two-story window wall like a lantern on a quiet night. The slim muntins keep the view crisp while pulling daylight deep inside, which is kind of the whole trick here.
We shaped the central volume taller for hierarchy, then tucked porches under low eaves so the entry feels both grand and grounded. Durable standing-seam roofing and vertical panels keep maintenance easy, and those crisp seams guide the eye upward for a clean, confident silhouette.
Onyx Barndo with Sunstrip Clerestory
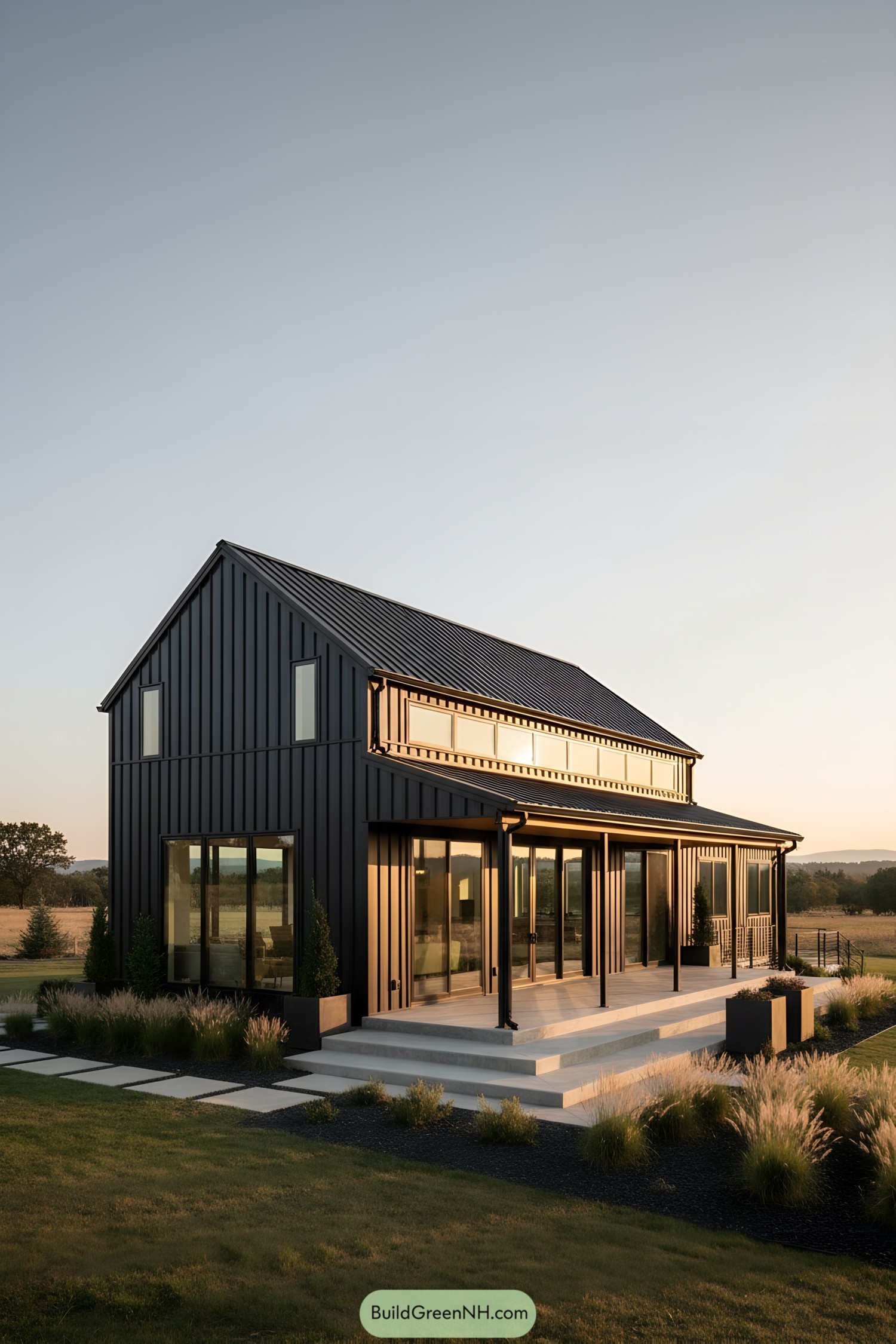
Our team shaped this matte-black silhouette around a tall gable and a crisp veranda, then threaded a clerestory “sunstrip” to wash the interior in soft light. Broad sliding glass doors keep the line between house and pasture deliciously thin, so sunsets do most of the decorating for you.
Deep overhangs, slim posts, and standing-seam ribs tame glare and shed weather, because drama is great but leaks aren’t. Tiered concrete steps and linear planters ground the form, guiding guests while echoing the home’s disciplined rhythm—modern, honest, and just a touch cheeky.
Sable Barndo with Streetwise Sheen
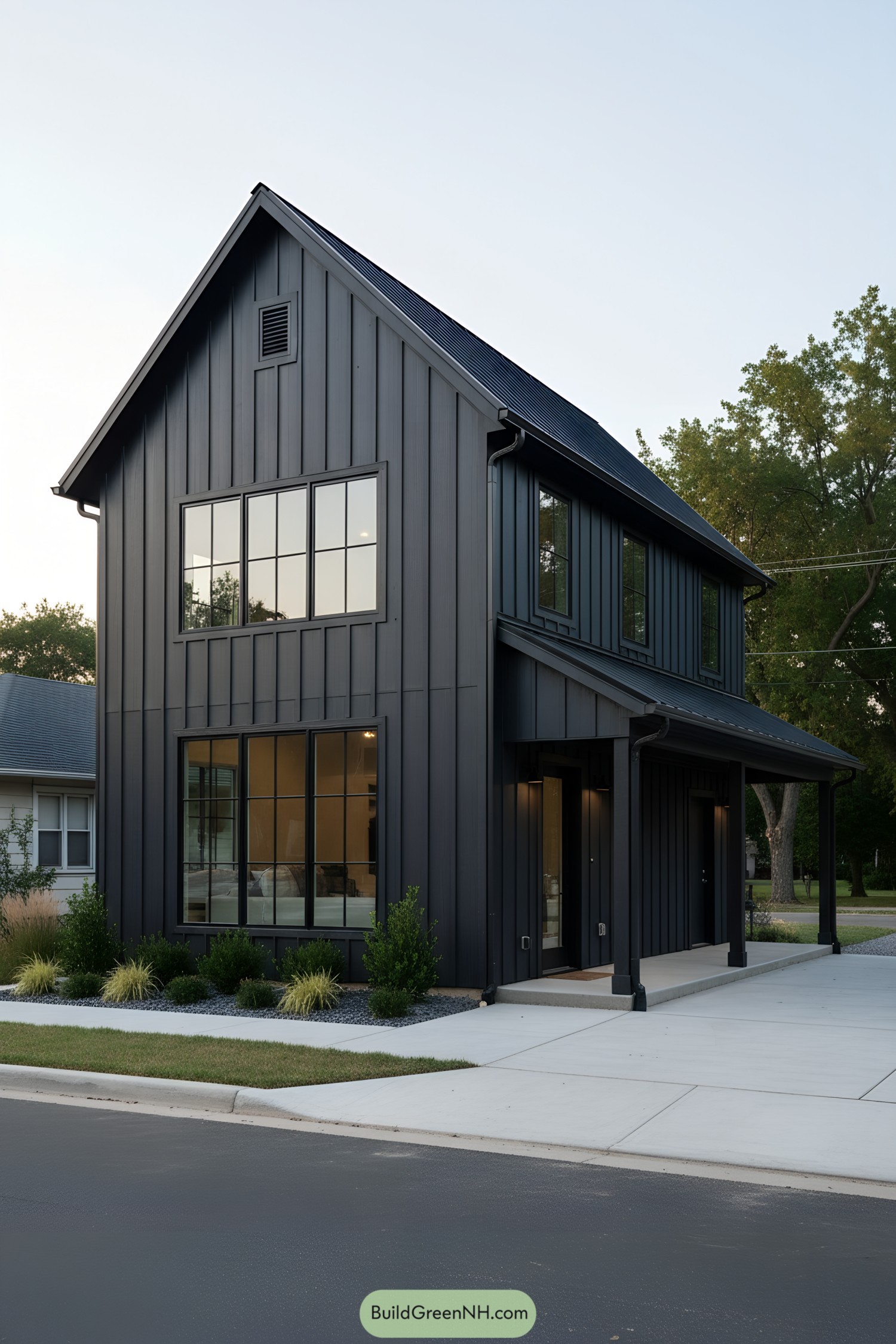
Clad in deep matte panels, the gabled form keeps a tidy silhouette while those gridded windows punch crisp light boxes into the façade. We leaned into a “modern barn on main street” vibe, letting the simple roofline and slim overhangs do the heavy lifting for proportion.
A sheltered side porch slides under a lowered eave, creating a gracious threshold and an all-weather drop zone—less drama, more daily joy. Vertical board seams and dark gutters draw the eye upward, tightening the profile and quietly boosting curb presence without shouting about it.
Black Hearth Barndo with Honey Gables
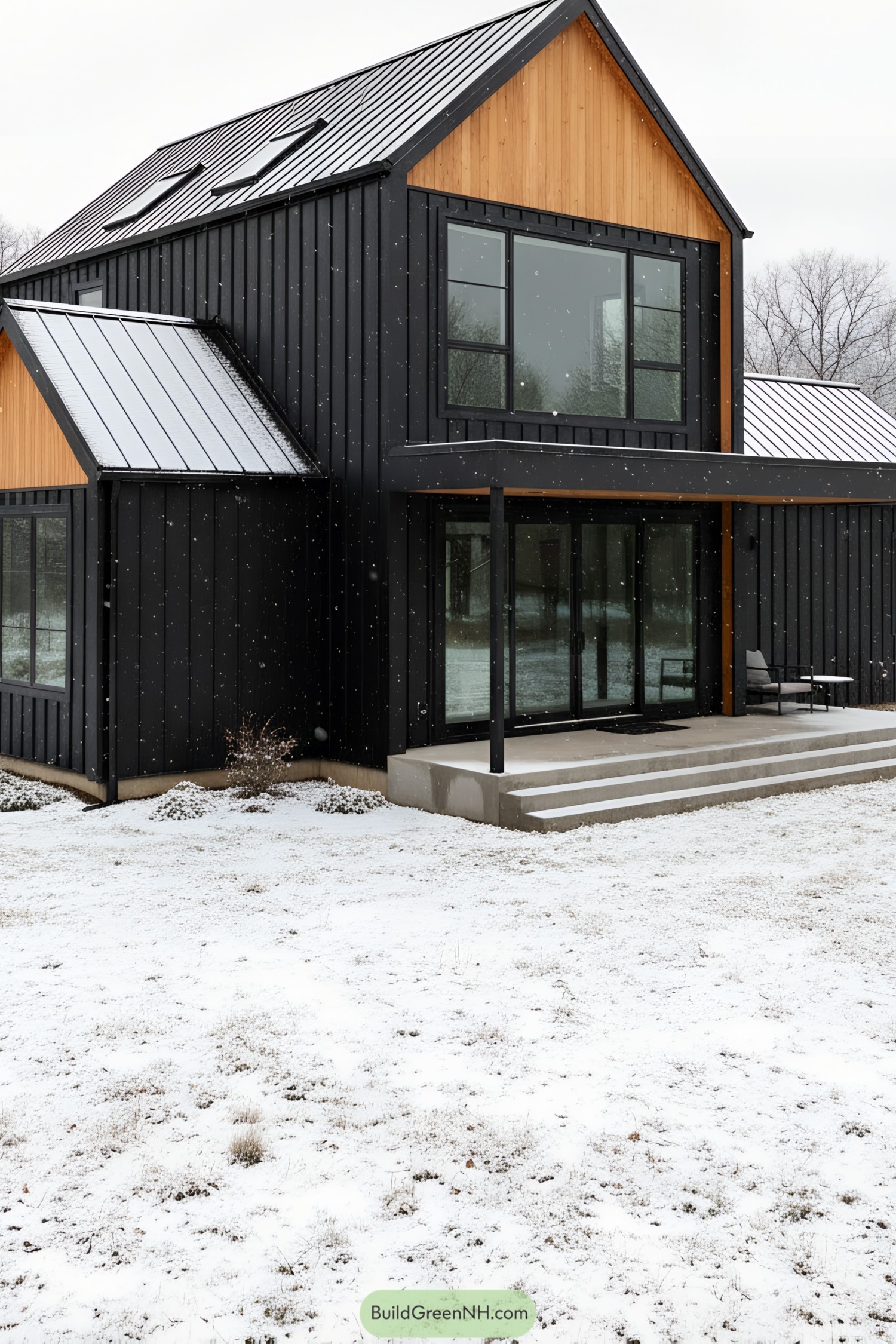
Clad in matte black vertical metal, the form leans farmhouse but edits it down to clean planes and crisp lines. Warm cedar in the gables and soffits softens the silhouette, like a campfire tucked into a winter coat.
Large sliders spill onto a low concrete stoop, keeping circulation simple and snow-sweep easy. Skylights and gridded windows stack along the gable, pulling long daylight paths through the loft and making the dark shell glow from within.
Gabled Night Barndo with Timber Beam
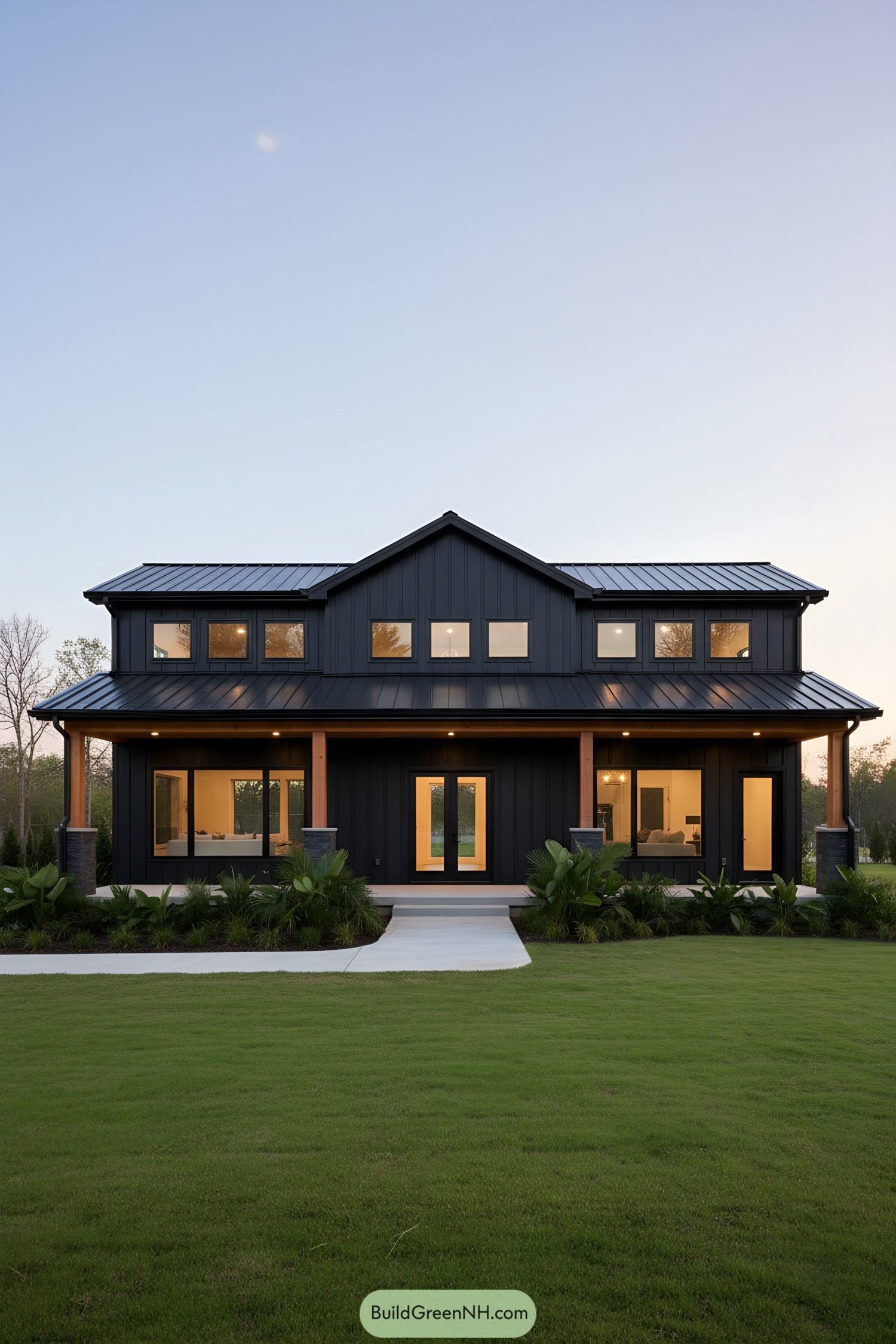
This one leans into barn-bred symmetry: a crisp black metal roof, board-and-batten skin, and a porch that runs the full width for easy-breezy living. Warm timber posts punch through the monochrome, giving the facade a grounded feel that doesn’t take itself too seriously.
We tuned the window banding to pull in long light across both floors while keeping privacy where it counts. Durable metal cladding and low-slung eaves work together against weather and sun, so it stays handsome without high-maintenance drama.
Ebon Farmhouse with Wraparound Ease
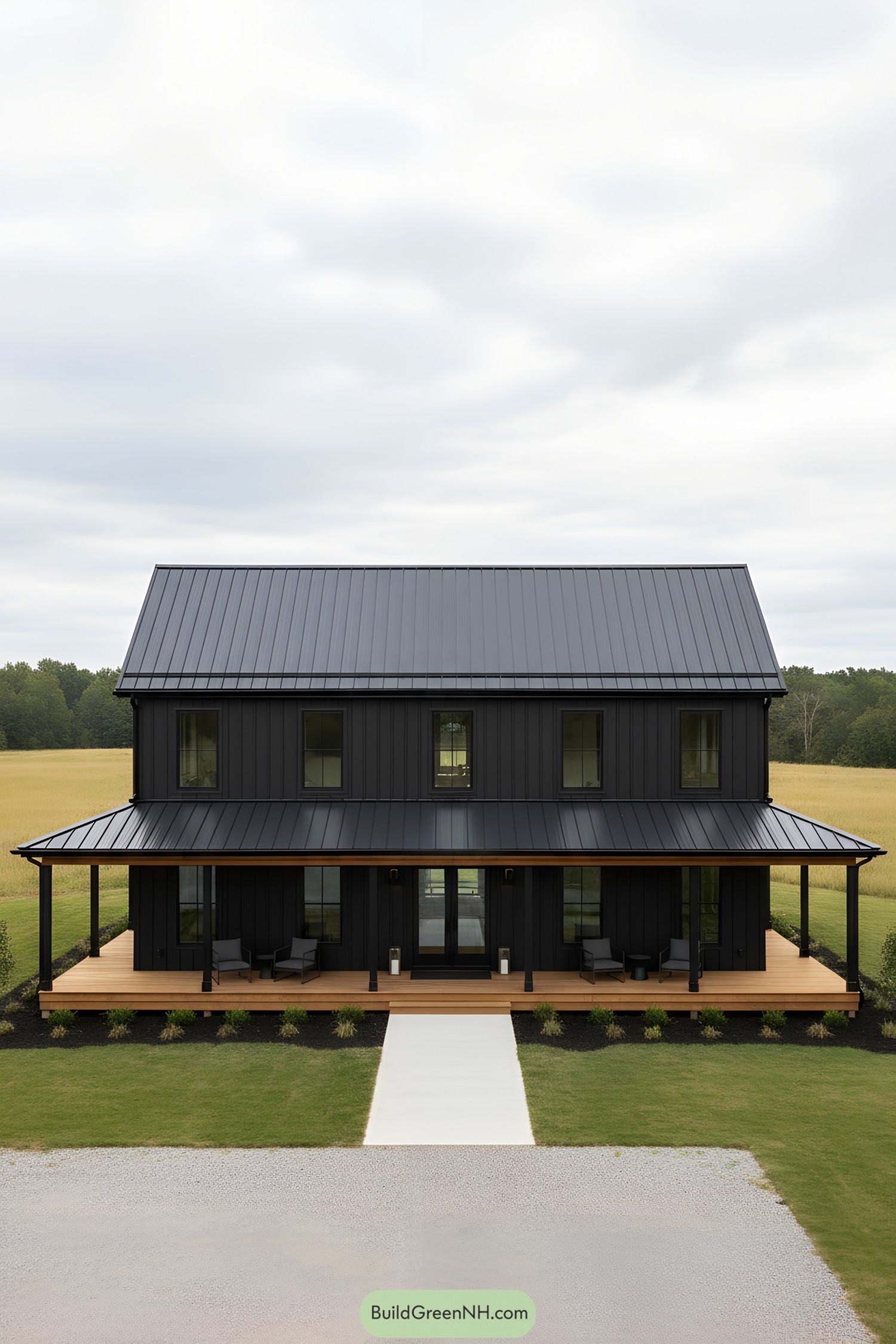
Matte-black board-and-batten walls lean into a clean, farmhouse silhouette, while the standing-seam roof adds a crisp, almost tailor-made line. The warm cedar porch wraps all four sides, softening the darkness and creating an easy indoor-outdoor loop for real life, not just photos.
We pushed symmetry on the facade to keep it calm, then let tall windows punch in measured rhythm for balanced light. Low porch lighting and deep overhangs protect from glare and weather, so evenings feel cozy and the siding lasts longer without fuss.
Starlit Gable Barndo with Forest Calm
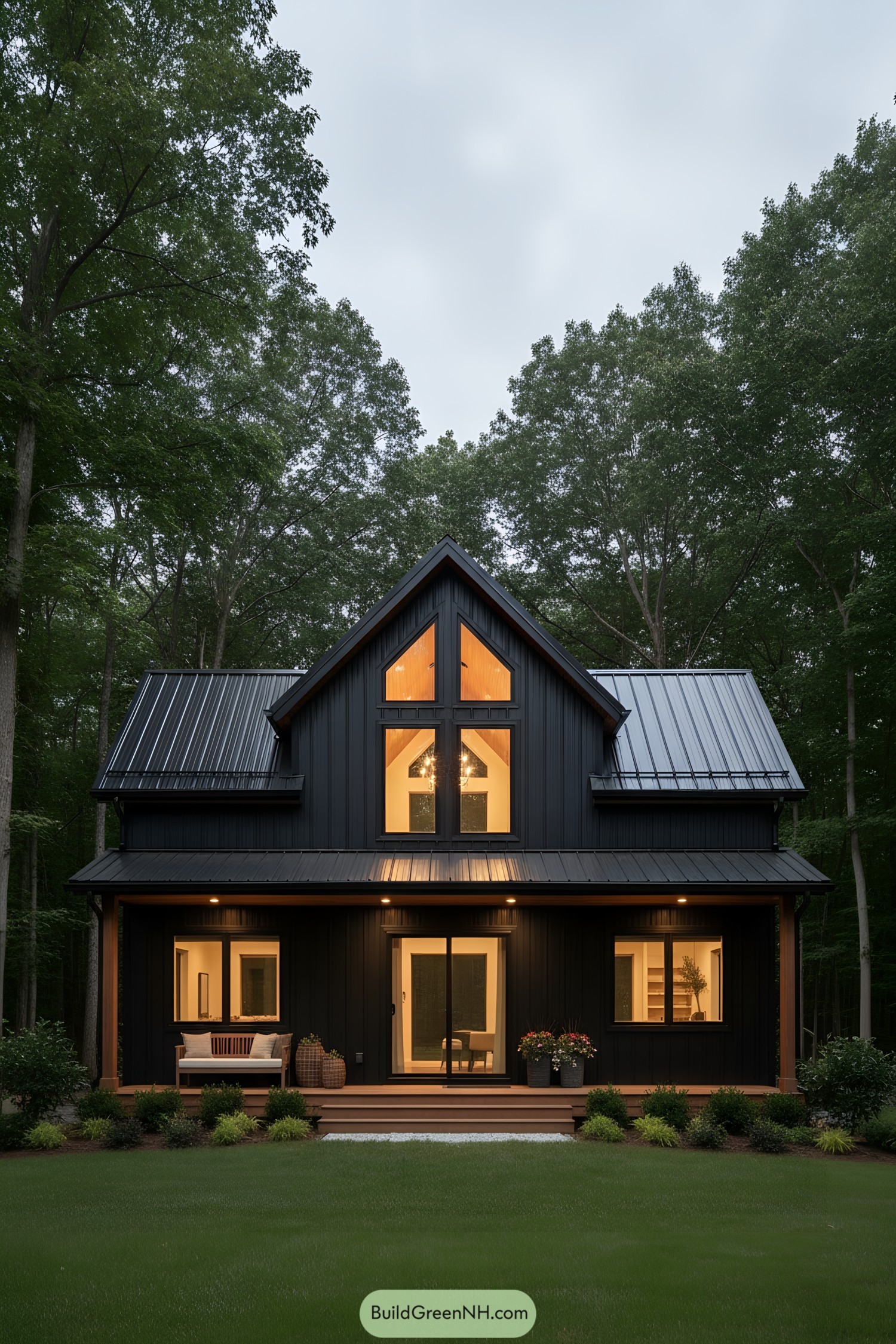
Our team leaned into lodge simplicity here—tall twin gables, matte black siding, and a crisp metal roof that sheds weather like a champ. Warm interior light pours through the cathedral window stack, giving that soft beacon vibe after dusk.
A deep front porch runs the length for easy indoor-outdoor flow, with tucked lighting that keeps glare down and ambiance up. We framed the central peak with natural wood reveals, a small move that adds warmth and draws the eye right where the house feels most open.
Eclipse Barndo with Lantern Windows
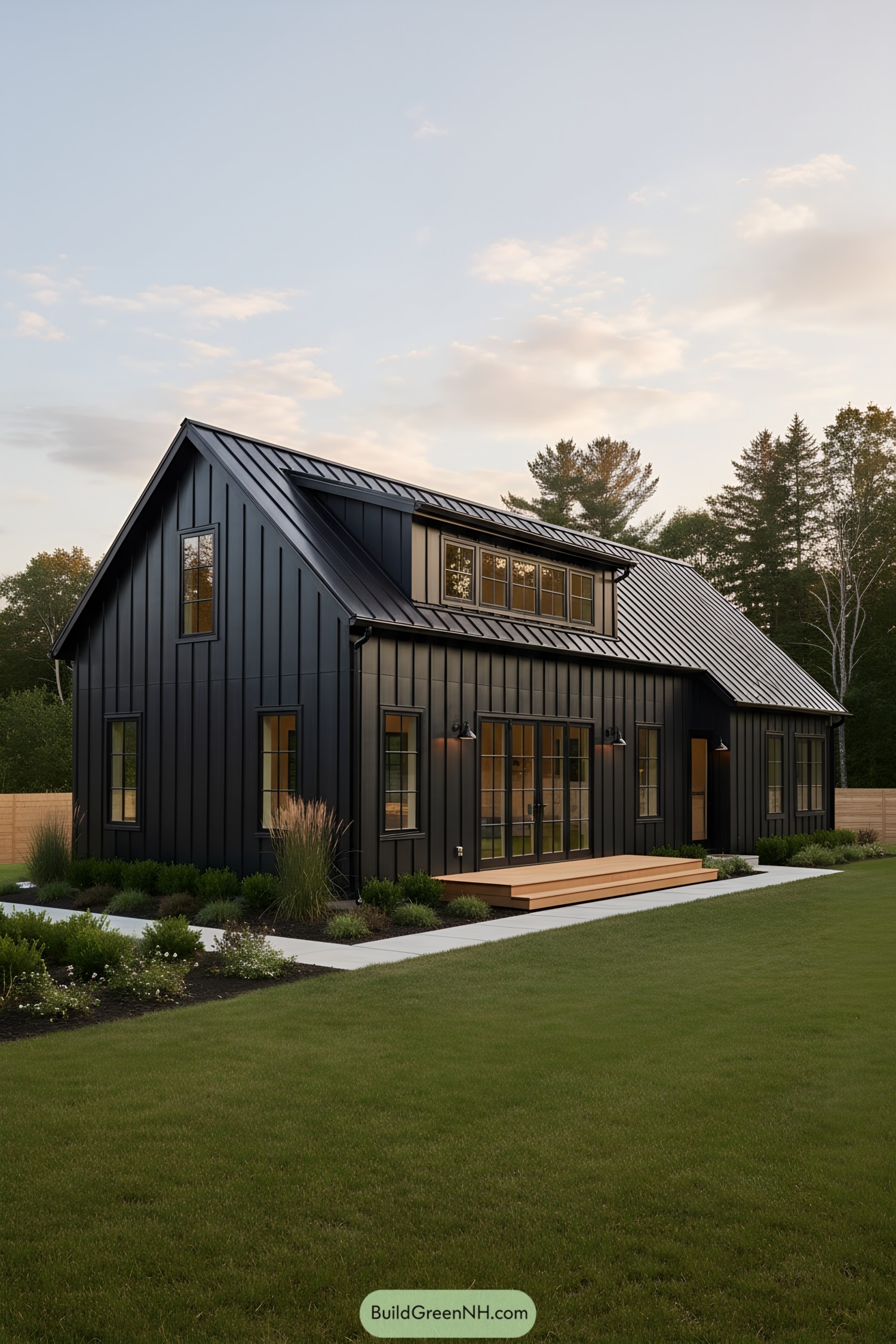
This lean, gabled barndo wears matte black board-and-batten metal like a tailored jacket, then softens the look with a honey-toned entry stoop. A slim clerestory dormer lines the ridge, pulling daylight deep into the living core while keeping the silhouette crisp and calm.
We shaped the long facade with evenly spaced windows and low sconces so evenings glow without glare—kind of like mood lighting, but useful. Durable standing-seam roofing and rain-screen siding handle weather with ease, while the simple massing keeps maintenance low and energy use honest.
Raven Loft Barndo with Garden Grin
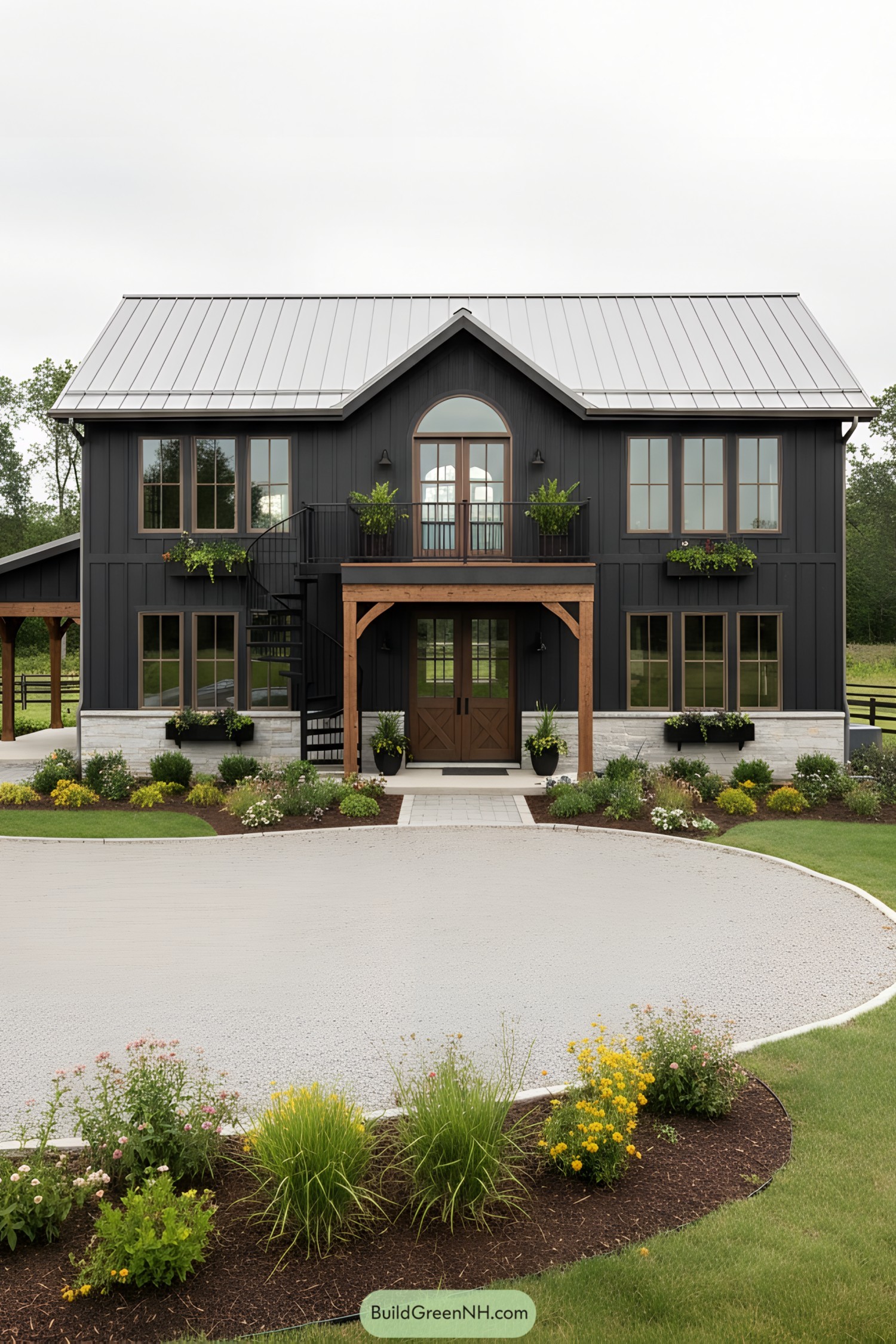
We chased a cozy-meets-modern vibe here, pairing a charcoal board-and-batten shell with a bright standing-seam roof that keeps the mass feeling light. The arched balcony door adds a soft smile to the facade, while warm wood posts and window trims make it feel like a friendly neighbor, not a fortress.
A steel spiral stair tucks neatly to the side, saving footprint and giving a touch of industrial ballet—form serving function without hogging the stage. Stone skirt cladding grounds the elevation, and the layered planters bring seasonal color that softens the linear geometry and draws you right to the double doors.
Ironwood Barndo with Hearth Porch
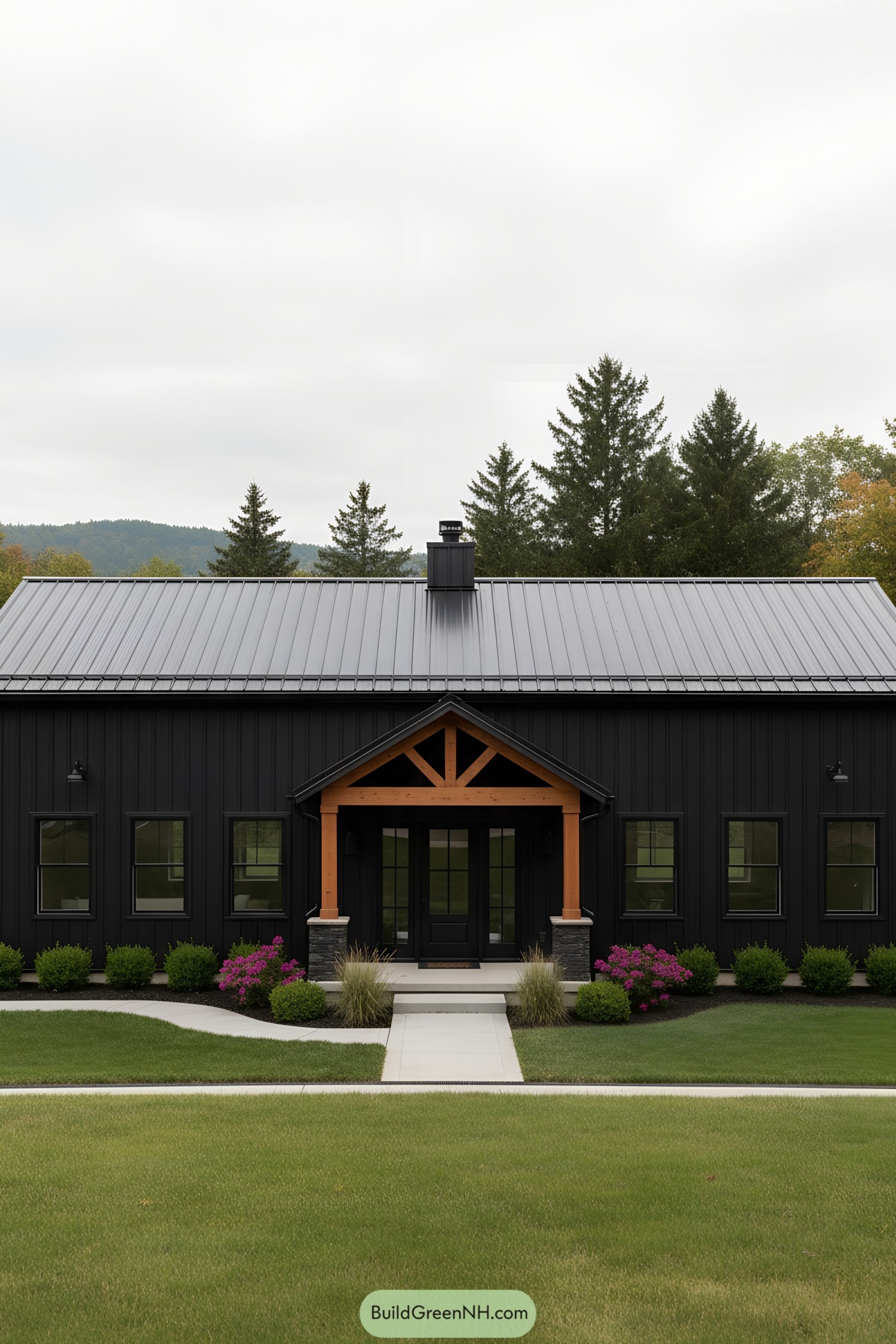
Clad in matte black vertical metal, the barndo frames a warm timber truss porch that feels both grounded and a little bit dashing. We chased a “mountain lodge meets urban studio” vibe, pairing crisp lines with a welcoming front hearth moment.
The standing-seam roof and centered cupola keep the silhouette clean while boosting durability and airflow. Deep eaves, dark-trim windows, and stone-wrapped porch piers add texture and shadow play, making the façade read bold at noon and moody at dusk.
Moondust Barndo with Amber Barn Doors
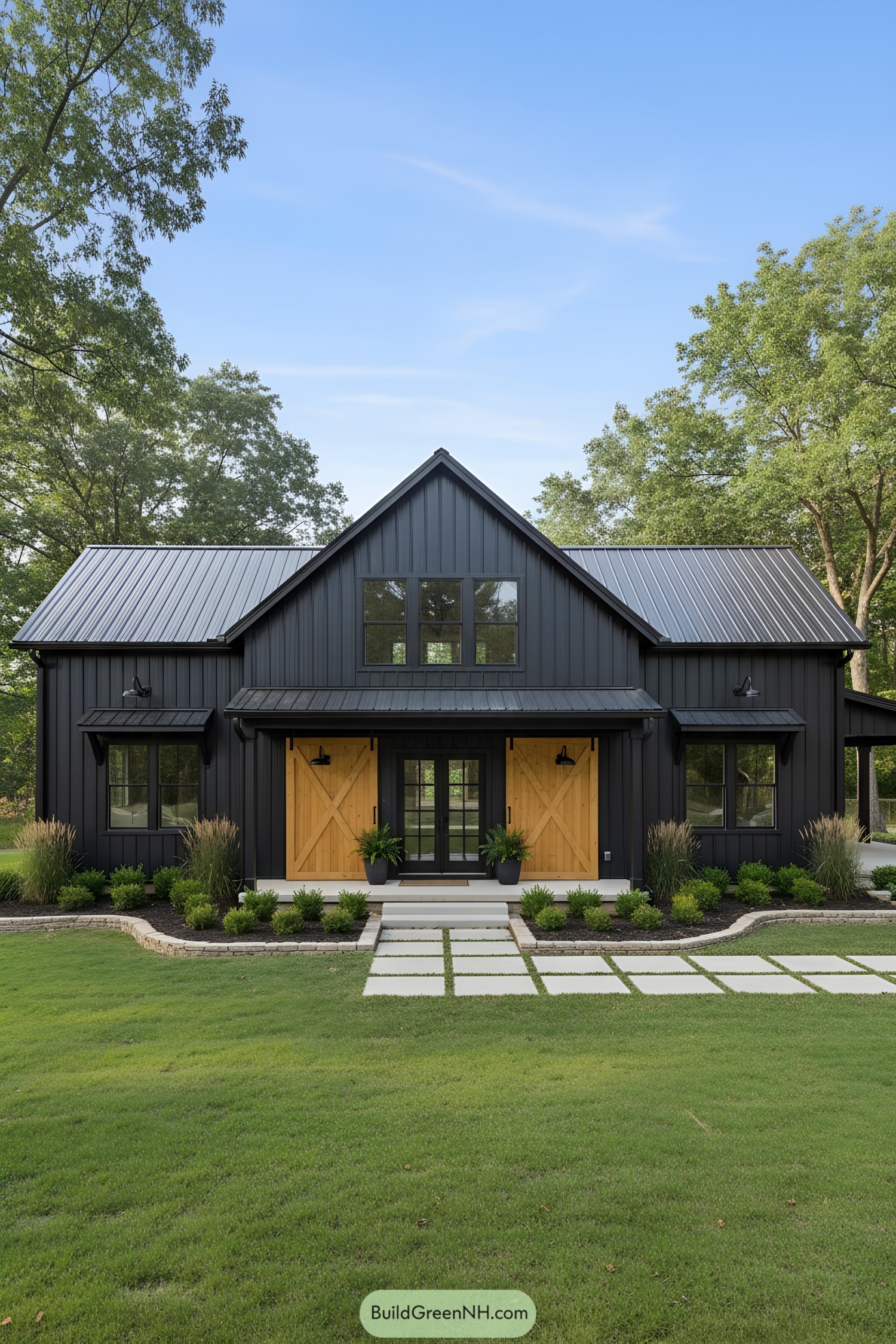
We dialed this one to crisp and calm—a jet-black shell that lets the warm cedar doors do the talking. The steep center gable adds height without fuss, while twin shed dormers frame views and pull in friendly daylight.
Slim batten lines and matte metal roofing keep the silhouette tight, so rain slides off and maintenance stays light. Oversized barn doors aren’t just charming; they shield the porch, hide clutter in a pinch, and set a welcoming rhythm as you arrive.
Slate Ridge Barndo with Timber Trim
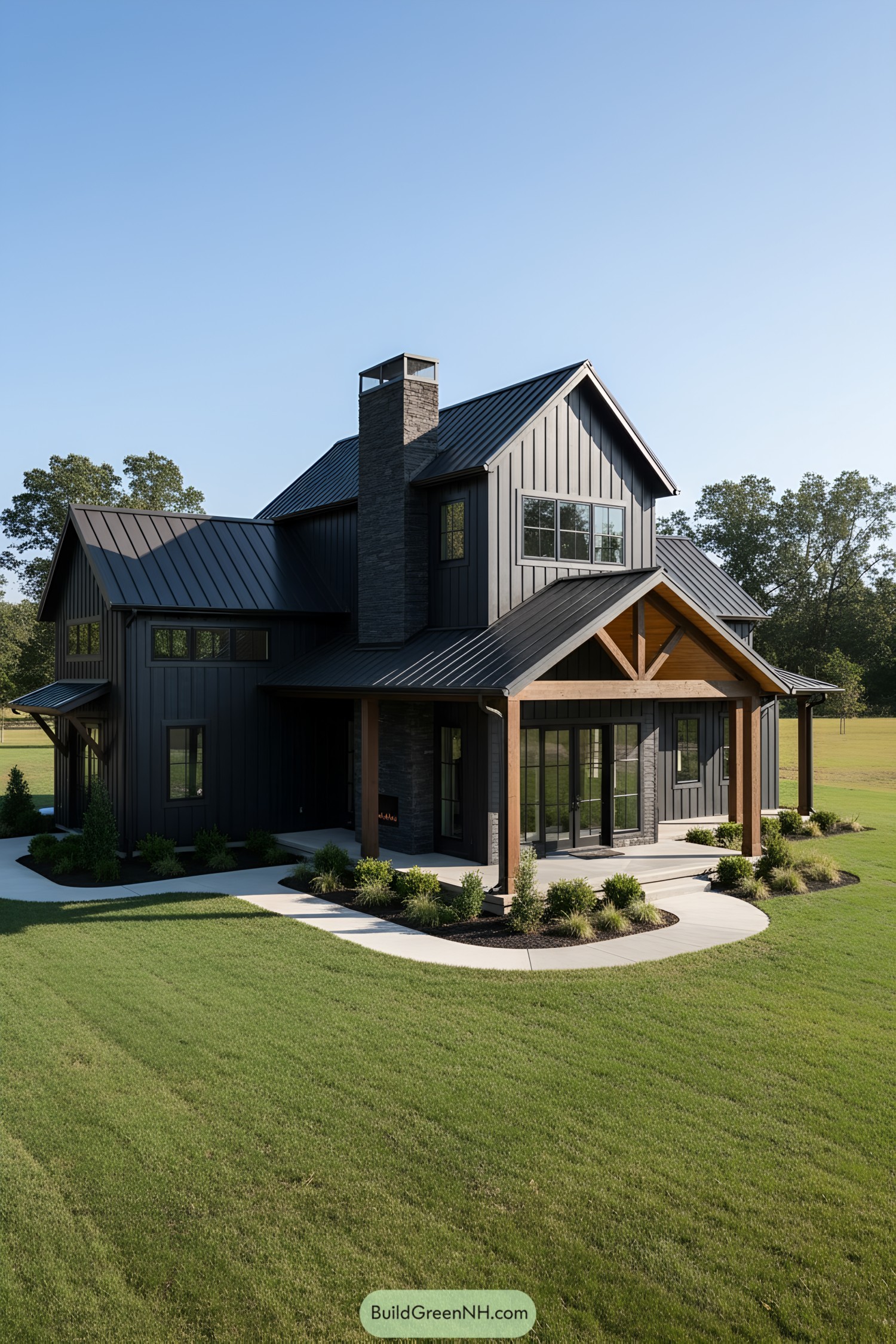
Clad in matte charcoal board-and-batten, this barndo leans into clean gables, a tall stone chimney, and a welcoming timber truss that frames wide glass doors. We aimed for ranch-to-retreat vibes—modern lines softened by warm wood so it never feels too serious.
The standing-seam roof and stacked-stone hearth anchor the massing, while the generous porch overhangs and deep window frames add shade and cozy sightlines. Curved walkways and low, layered plantings pull the eye forward, nudging guests to the entry and giving the facade a quiet, confident rhythm.
Coalroof Barndo with Hearth Column
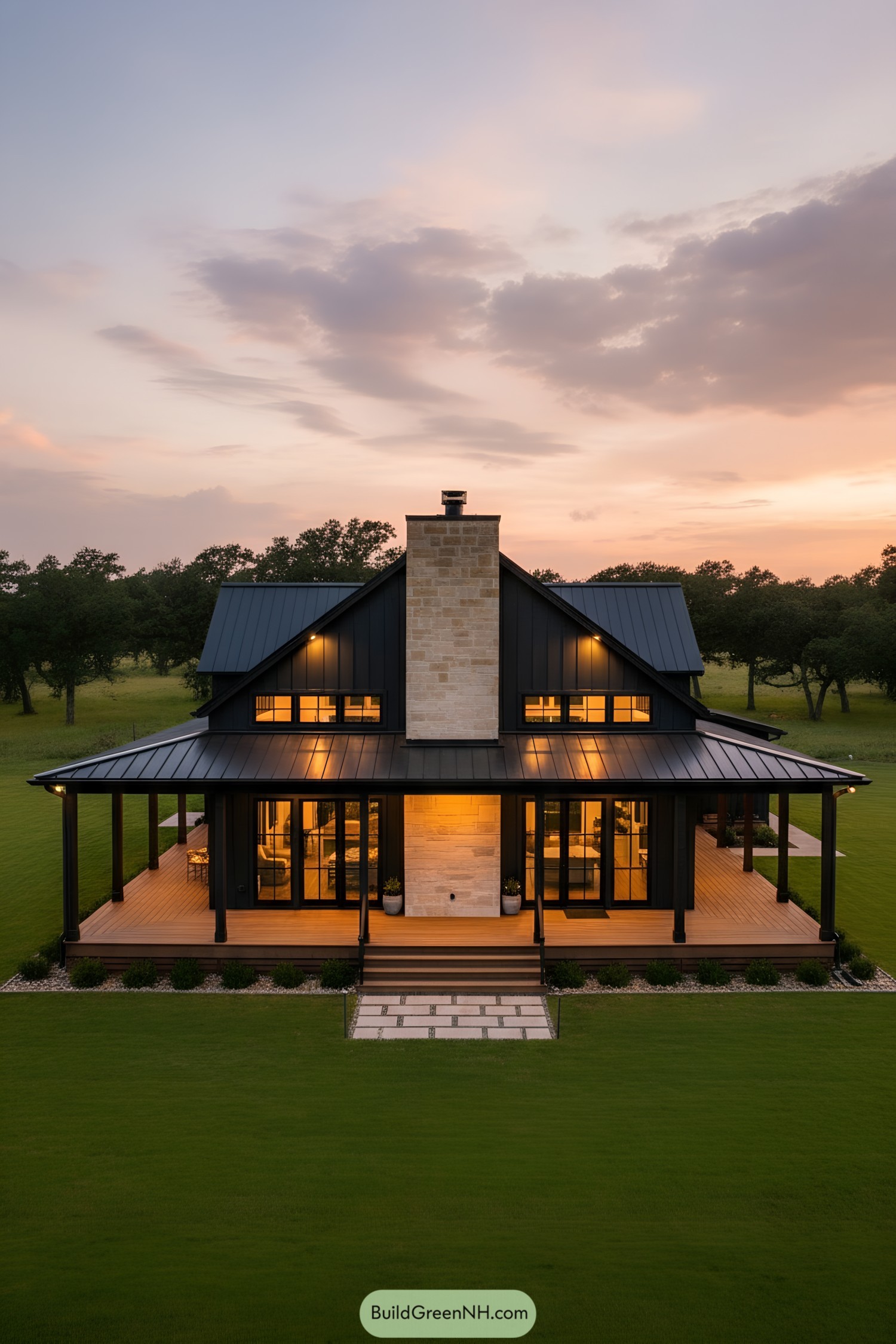
This one leans modern ranch, with a matte coal roof draped over a wraparound porch and a bold limestone chimney anchoring the center. We chased warm interior lighting to glow through the tall gridded windows, so it feels like a lantern after dusk.
The deep overhangs and slim posts keep rain off the porch and shade the glazing, which means comfort without fuss. Dark siding sharpens the silhouette while the pale chimney adds a soft counterpoint—nature’s palette, just edited a bit.
Dusklight Barndo with Maple Doors
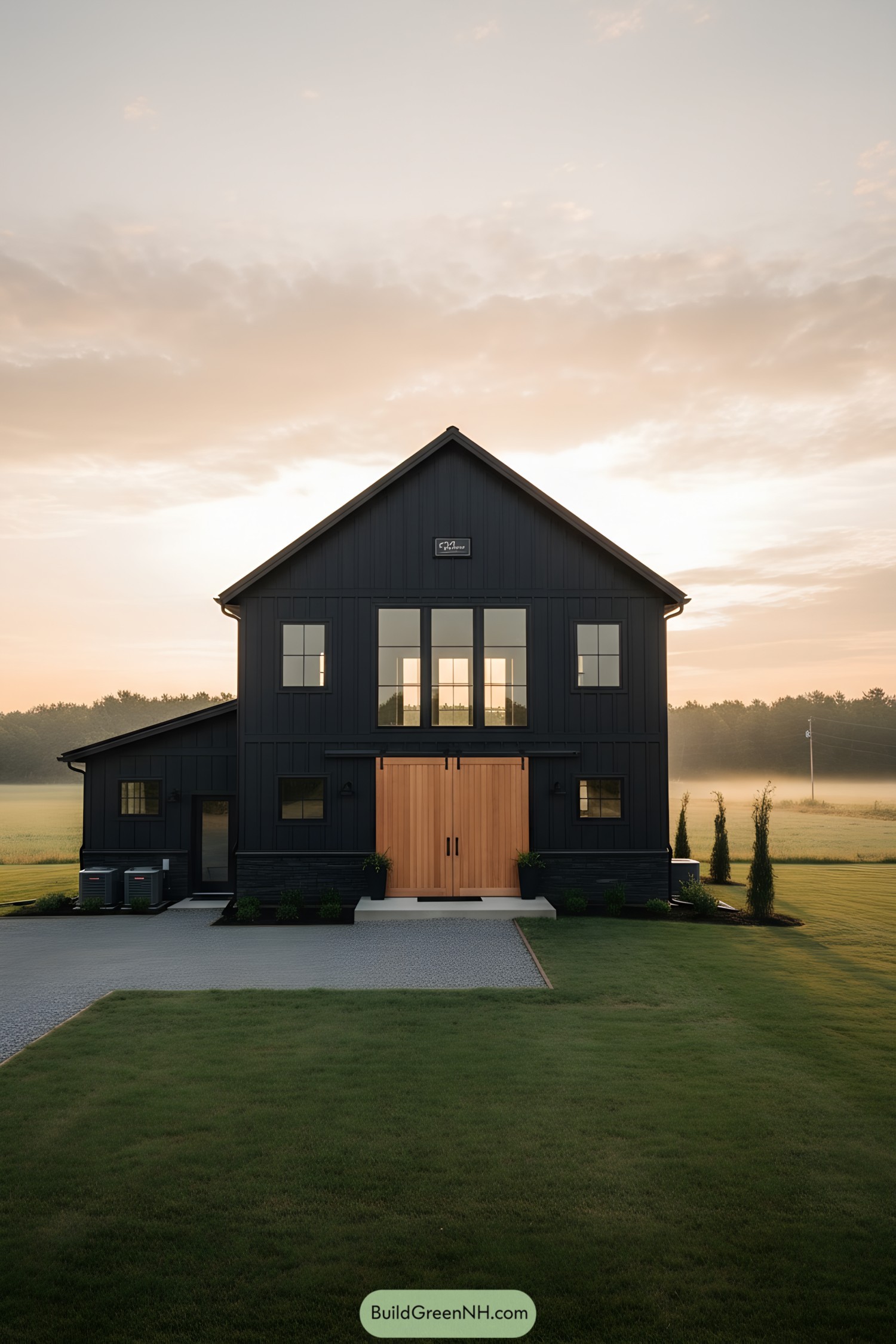
We shaped this gabled beauty around contrast: deep charcoal siding, grounded by a low stone skirt, then a bold hit of warm maple at the double entry. The tall central windows pull morning light straight through the loft, because waking up to a glow beats coffee by a nose—almost.
Symmetry keeps the façade calm while the offset side wing adds practical space for mudroom and gear (life happens, and it’s messy). Clean trim, low-profile sconces, and a crisp gravel apron make the approach feel intentional, and those vertical boards emphasize height without getting fussy.
Ebony Barn Loft with Courtyard Fire

We leaned into a classic barn silhouette, then sharpened it with ebony siding and a standing-seam roof so the whole form reads crisp against the trees. The glazed entry stacks light vertically, framing the timber trusses inside like a quiet little theater.
A curved stone fire pit anchors the paver courtyard, softening the strong lines and inviting those long twilight hangs. Tall windows pull the landscape indoors, while the sliding barn panels nod to heritage—because a bit of honest history just makes the modern bits sing.
Stealth Barndo with Hearthside Porch
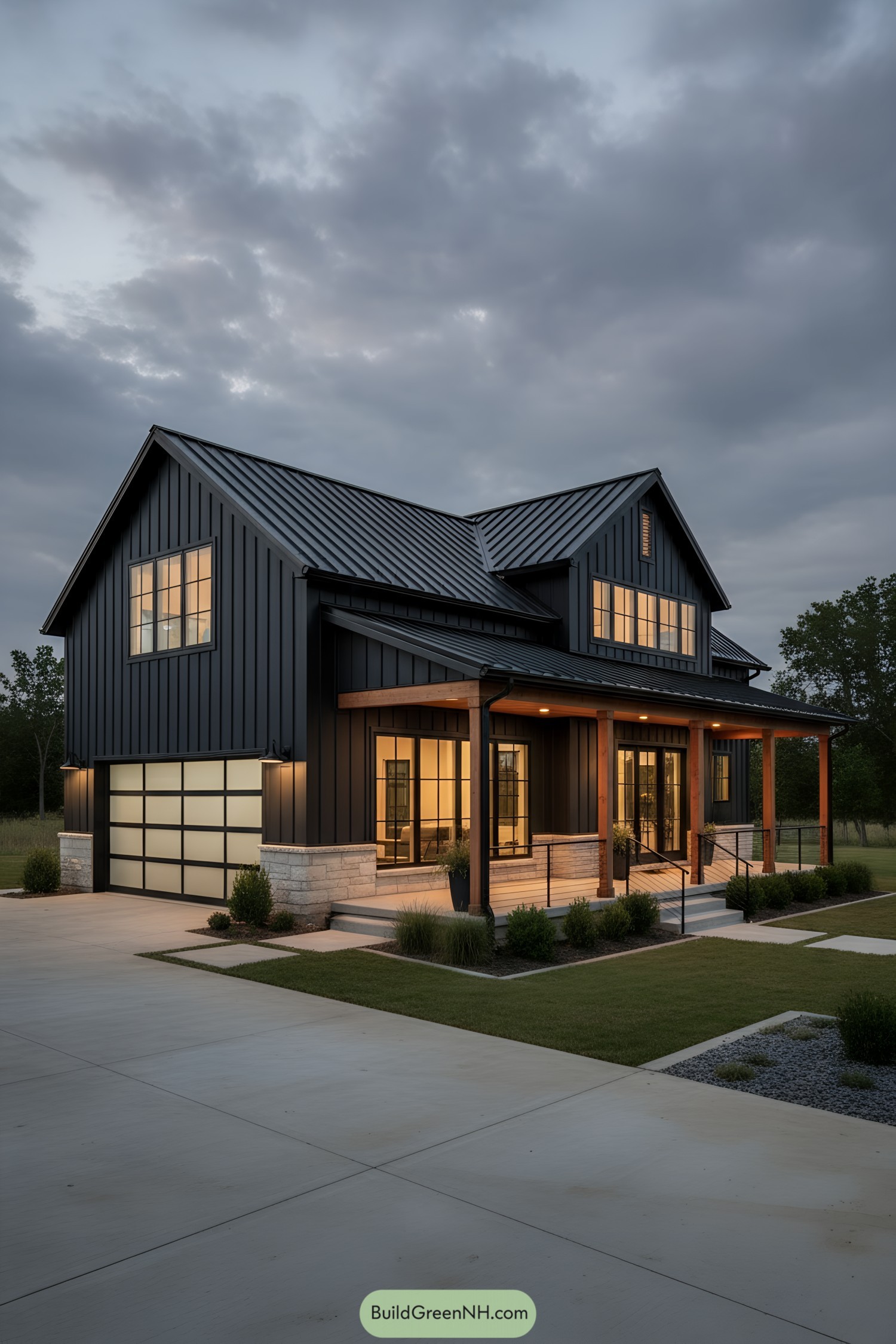
Clad in deep charcoal standing-seam metal, this barndo pairs crisp vertical lines with a wide timber porch that feels downright neighborly. Frosted-panel garage doors glow like lanterns, while low stone plinths ground the facade and keep the look sturdy, not severe.
We shaped the massing to stack gables for cozy proportions and better daylight inside, then threaded warm wood through the entry to soften the steel. Big grid windows frame evening views and boost passive lighting, and the sheltered porch makes rainy-day arrivals a non-event—boots off, shoulders down.
Shadowforge Barndo with Terrace Tide
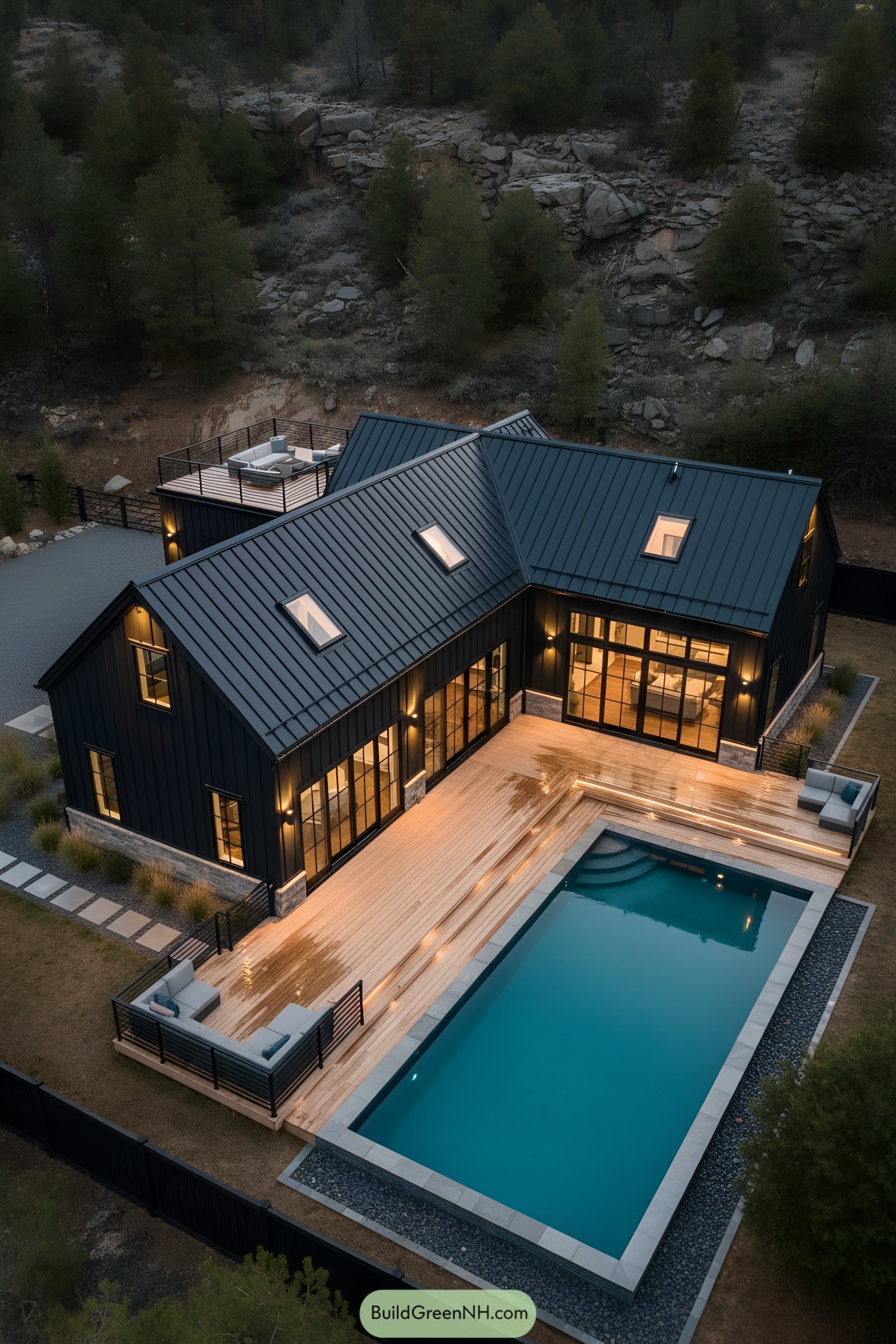
We shaped the gabled volumes like a quiet campsite around a gleaming pool, then wrapped everything in matte black metal for a crisp, modern stance. That long run of glass doors slides wide open, blurring indoors with the cedar deck so evenings spill into the water’s edge.
A raised roof terrace caps the short wing, a little lookout for stargazing and small talk. Stone skirts at the base ground the structure, while soft perimeter lighting traces the deck steps—tiny beacons that make twilight feel welcoming, not moody.
Twilight Barndo with Hearthside Glow
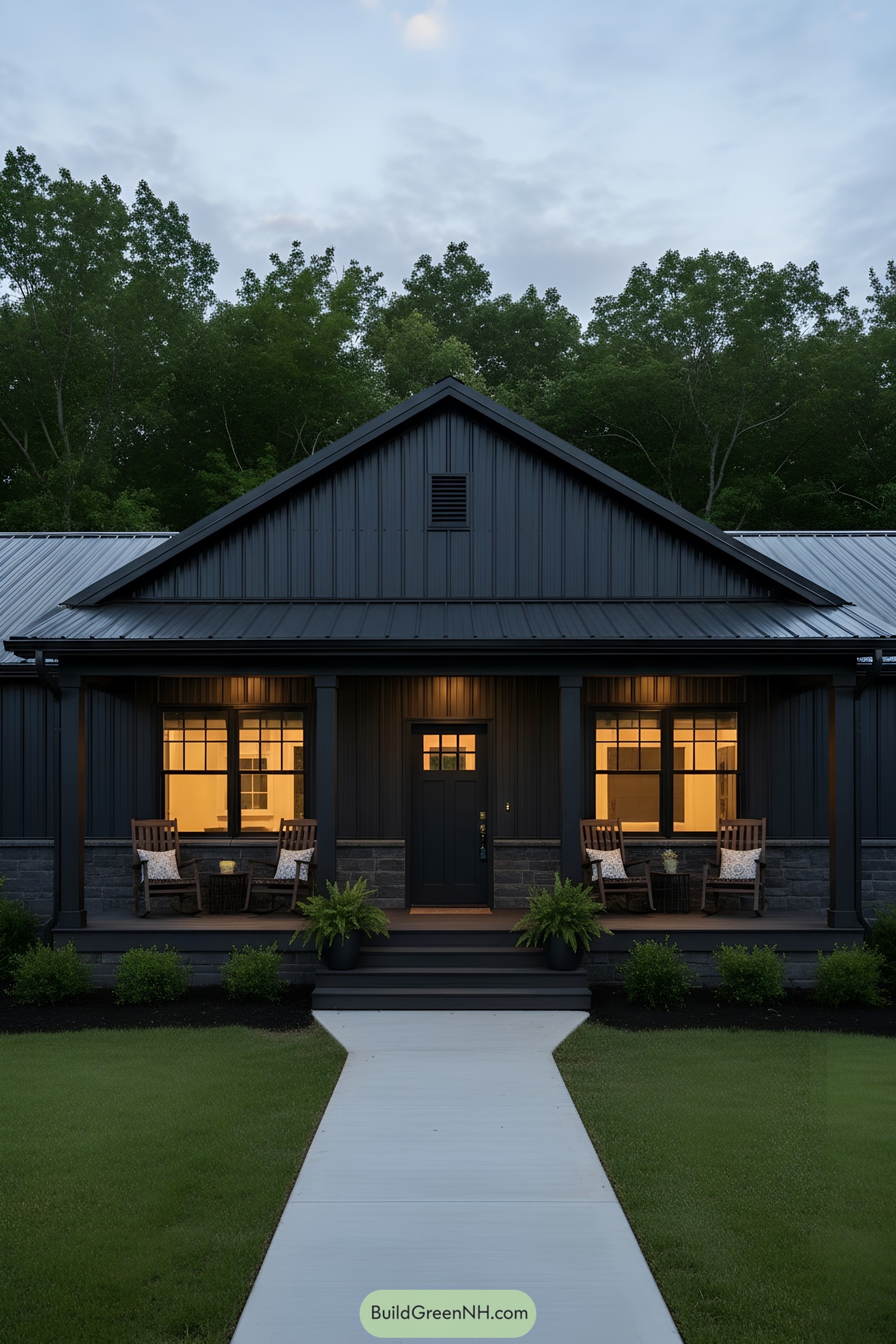
Clad in matte charcoal steel and grounded by a low stone wainscot, this barndo leans into quiet confidence. The deep front porch, framed by simple square posts, sets a relaxed tone that says pull up a chair and stay awhile.
We shaped the gable volumes to feel barn-born yet crisp, letting the standing seam roof catch the evening sky while the windows spill cozy amber light. Durable materials do the heavy lifting—metal for weather, stone for permanence—so the mood stays calm, modern, and just a touch neighborly.
Pin this for later:
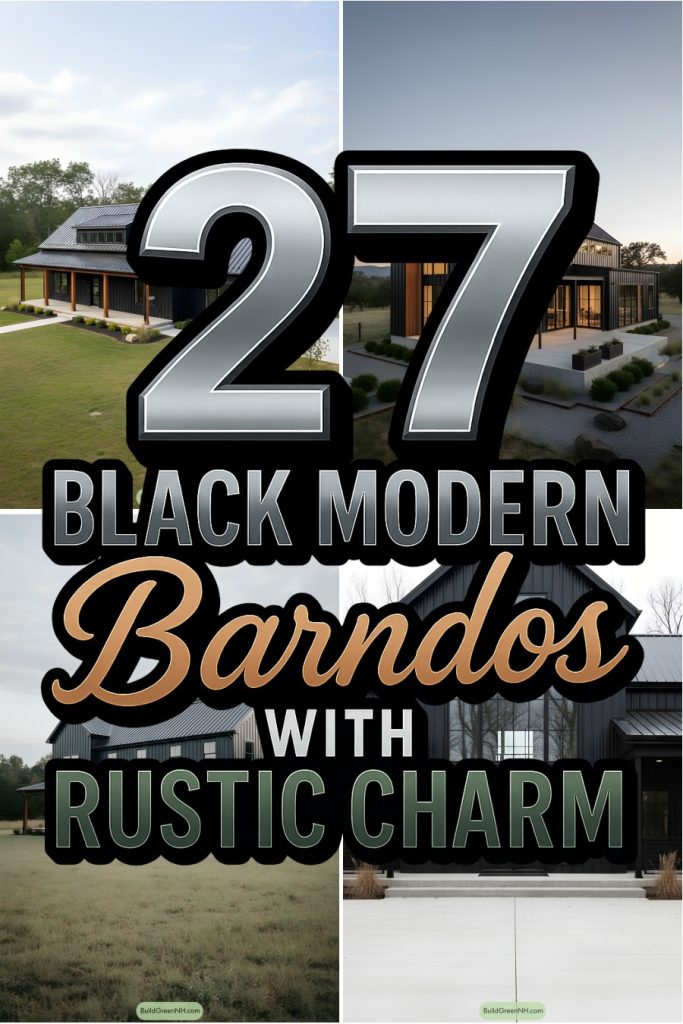
Table of Contents


