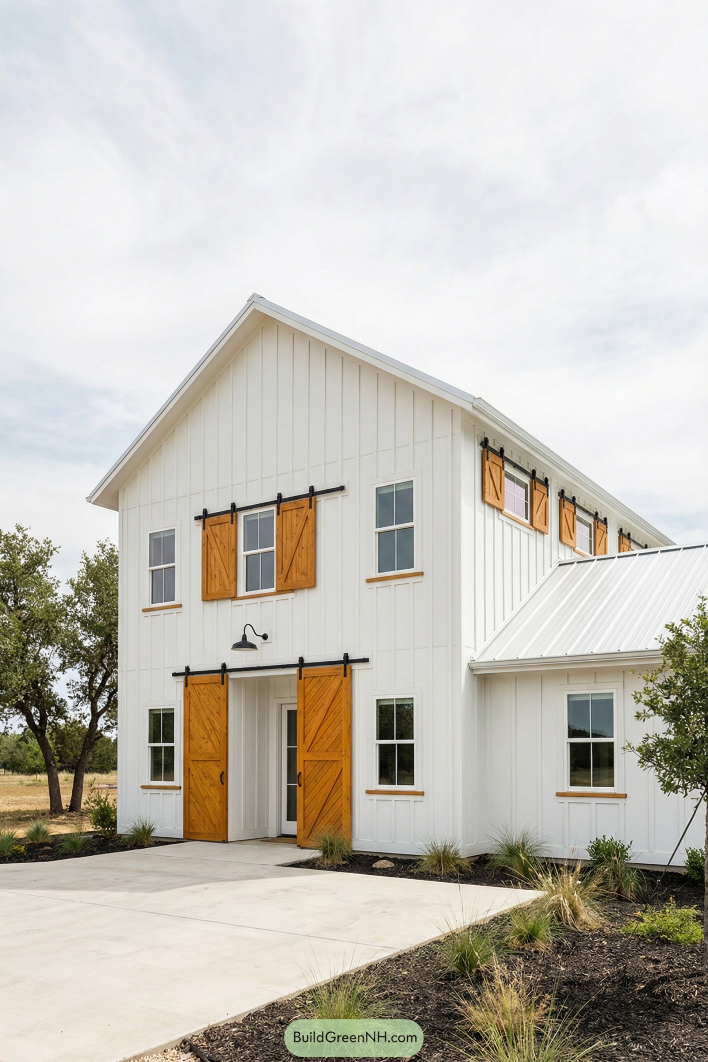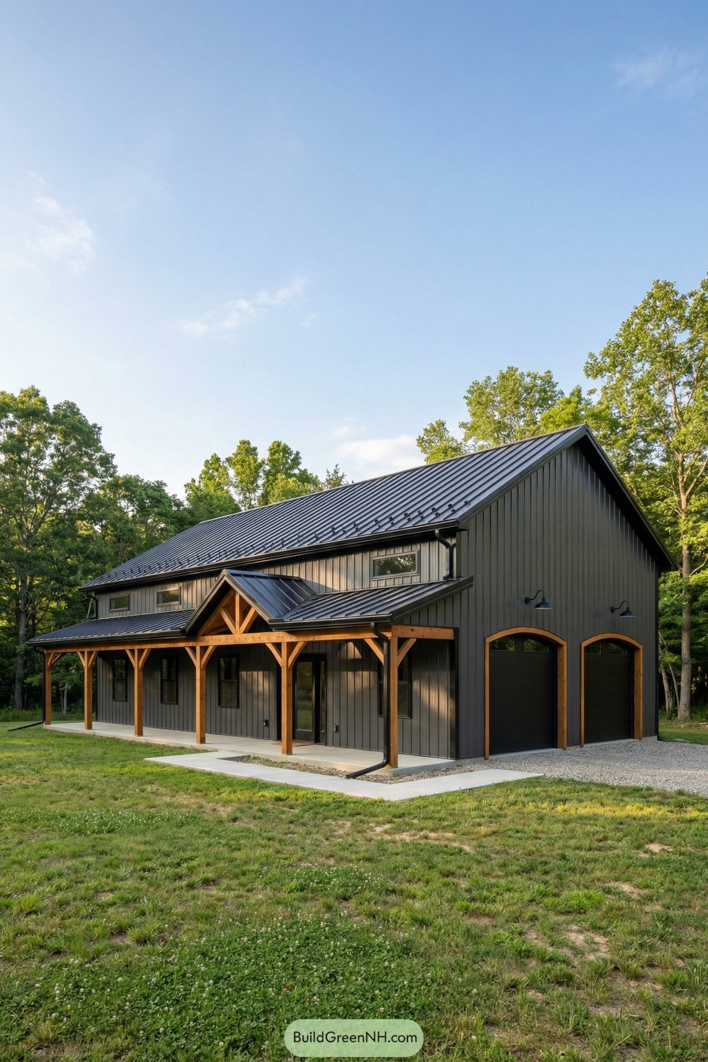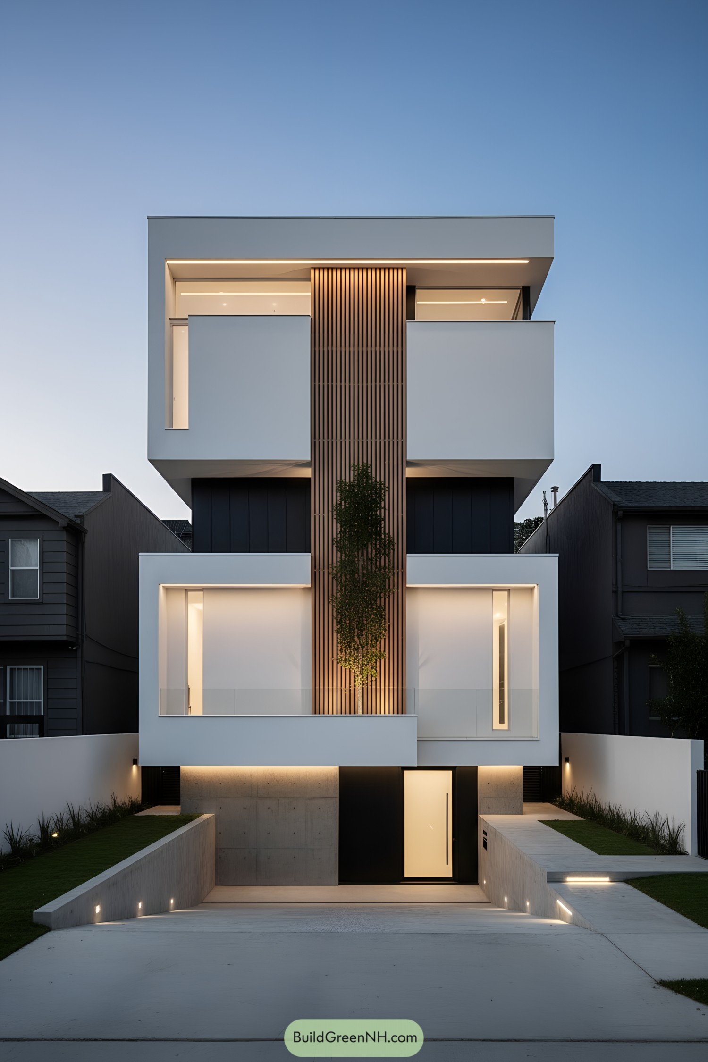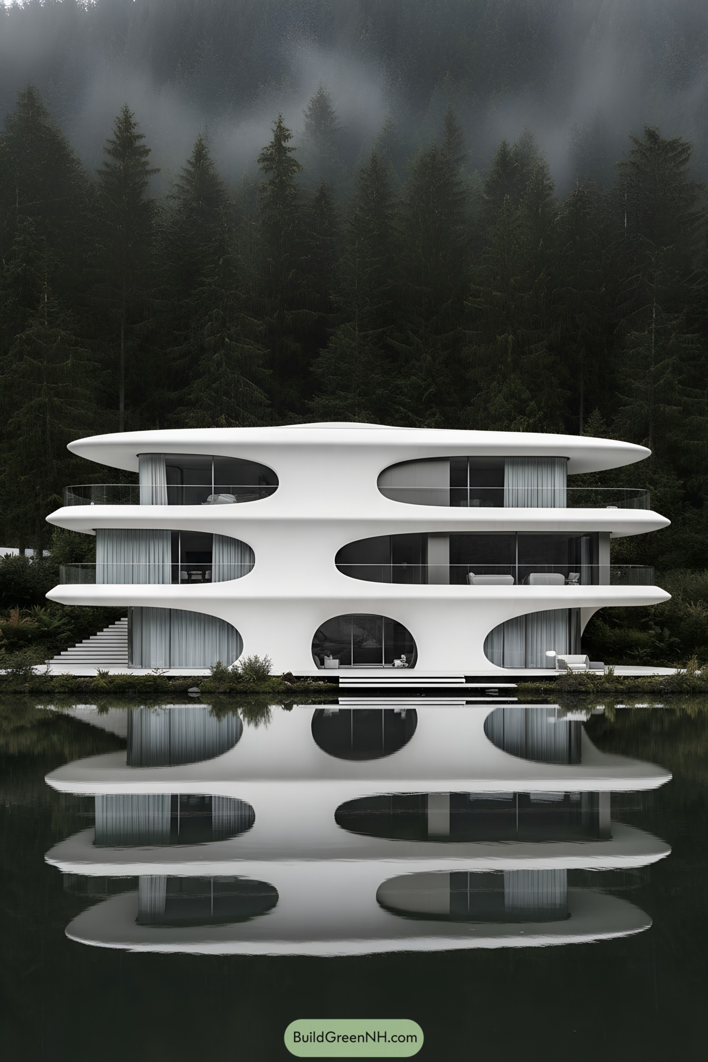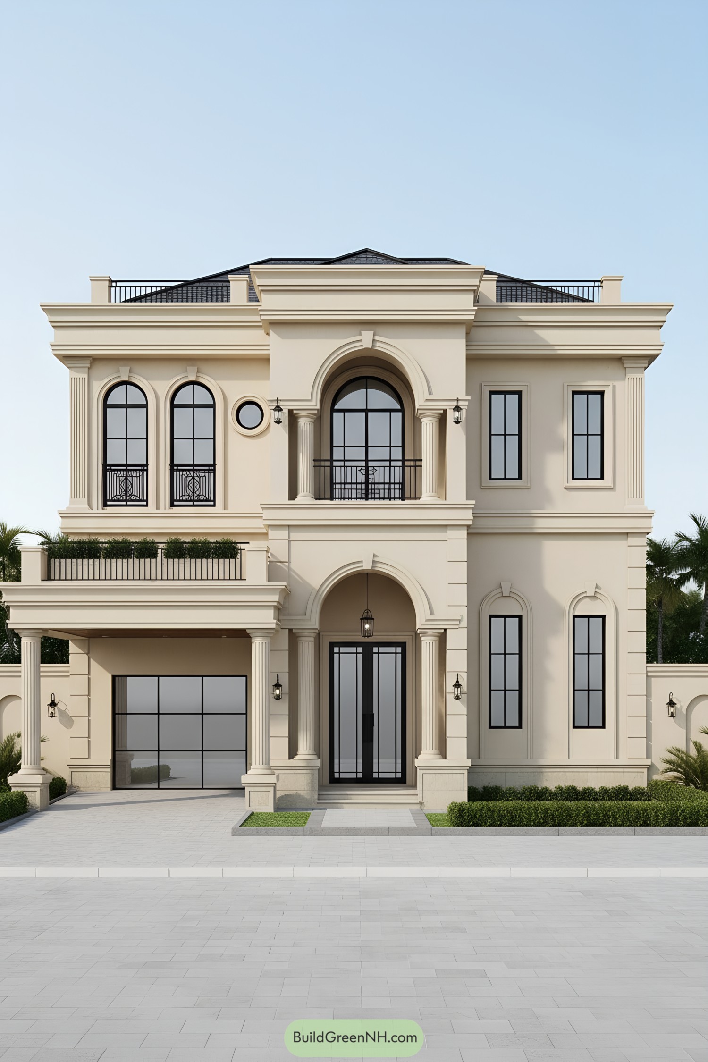Last updated on · ⓘ How we make our designs
Check out our unusual modern house designs that turn architecture into imagination, blending bold form, innovation, and expressive design.
Some homes whisper; these ones hum. We’ve been sketching with wind, tide, and cliff lines in mind. Spirals that orbit views, copper crests over glass, and lean cantilevers that flirt with gravity but play it safe.
Expect curves that soften storms, knife-edge roofs that pull your gaze to the horizon, and terraces that make sunsets feel like scheduled programming.
Look for how each design earns its drama with purpose. Rounded glazing that trims glare, deep eaves that tame weather, living roofs that cool and blend, and stairways that choreograph arrival like a slow reveal. Materials borrow from their sites. Cedar and stone, board-formed concrete, salt-tough metal, so the bold lines age with grace instead of sulking.
Orbiting Cliffside Retreat
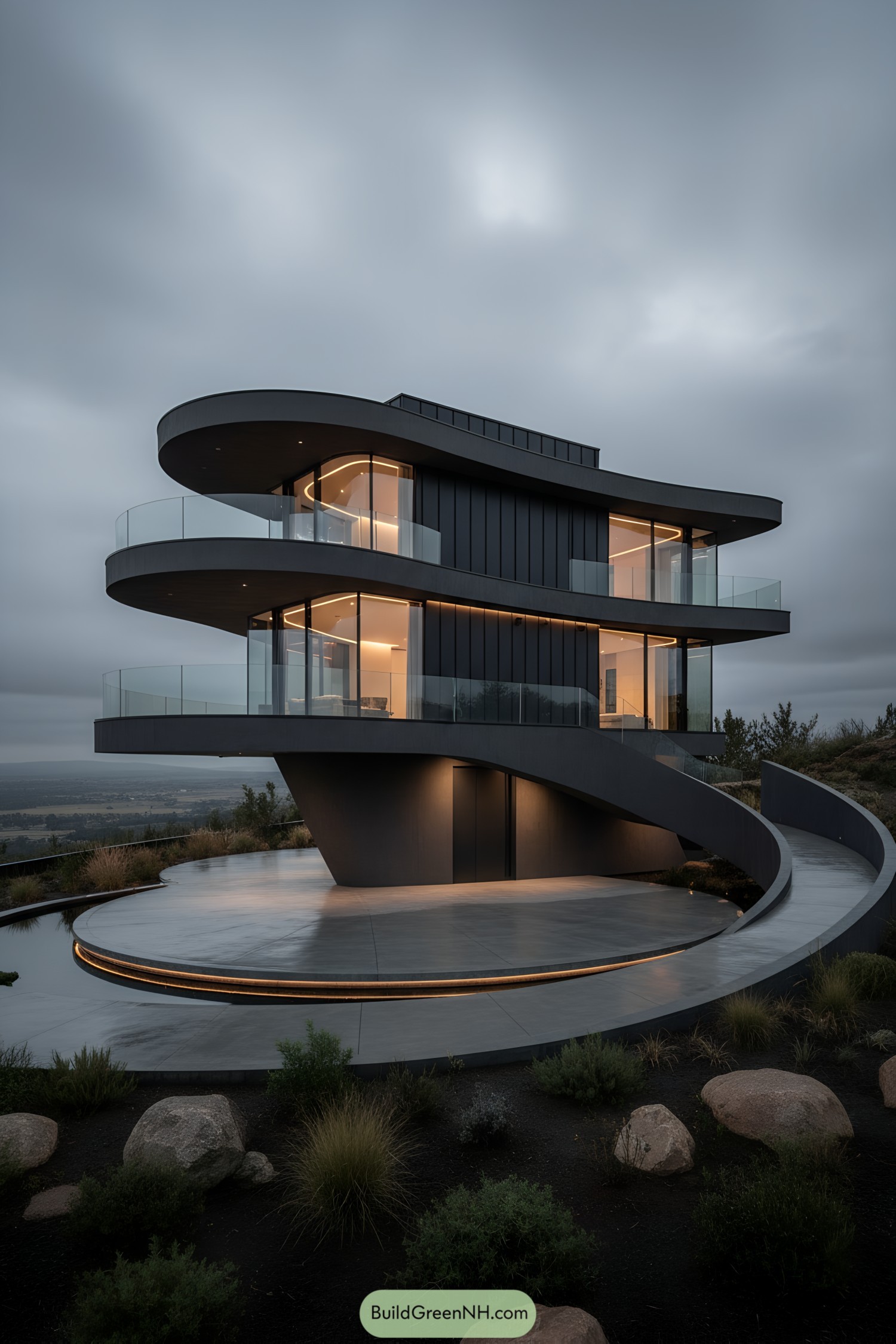
This sculptural home rides a sweeping spiral, stacking soft elliptical floors like calm waves paused mid-crest. We chased coastal wind patterns for inspiration, letting the plan bend, taper, and reveal views the way a shoreline curves around secret coves.
Ribbon balconies wrap the perimeter with clear glass, so horizon lines stay unbroken and sunsets do their thing without interruption. Underslung lighting traces the circulation loop, guiding the eye and feet while the dark cladding grounds everything against the hill with a quiet, cinematic mood.
Copper-Crested Glass Haven
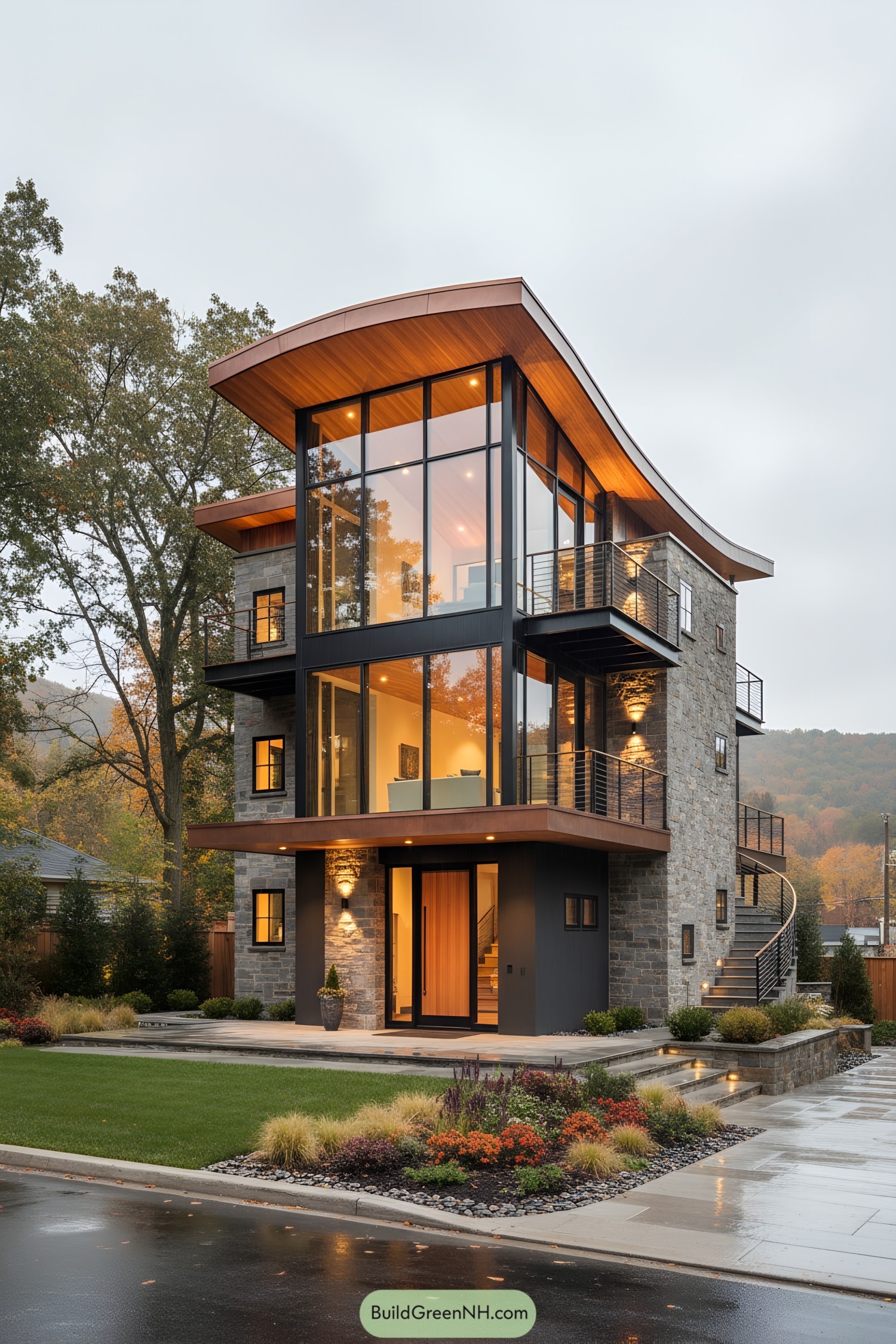
This sculptural home leans into soft curves, wrapping a copper crest over tall glass panes that pull in sky and trees. We paired warm cedar soffits with stone cladding so the sleek silhouette still feels grounded and calm.
Inside-out living drives the layout, with cantilevered terraces and that ribbon stair inviting easy flow between levels. The expansive glazing isn’t just drama; it captures passive light, trims energy needs, and frames those moody hillside views like a giant, ever-changing painting.
Riverwave Stucco Sanctuary
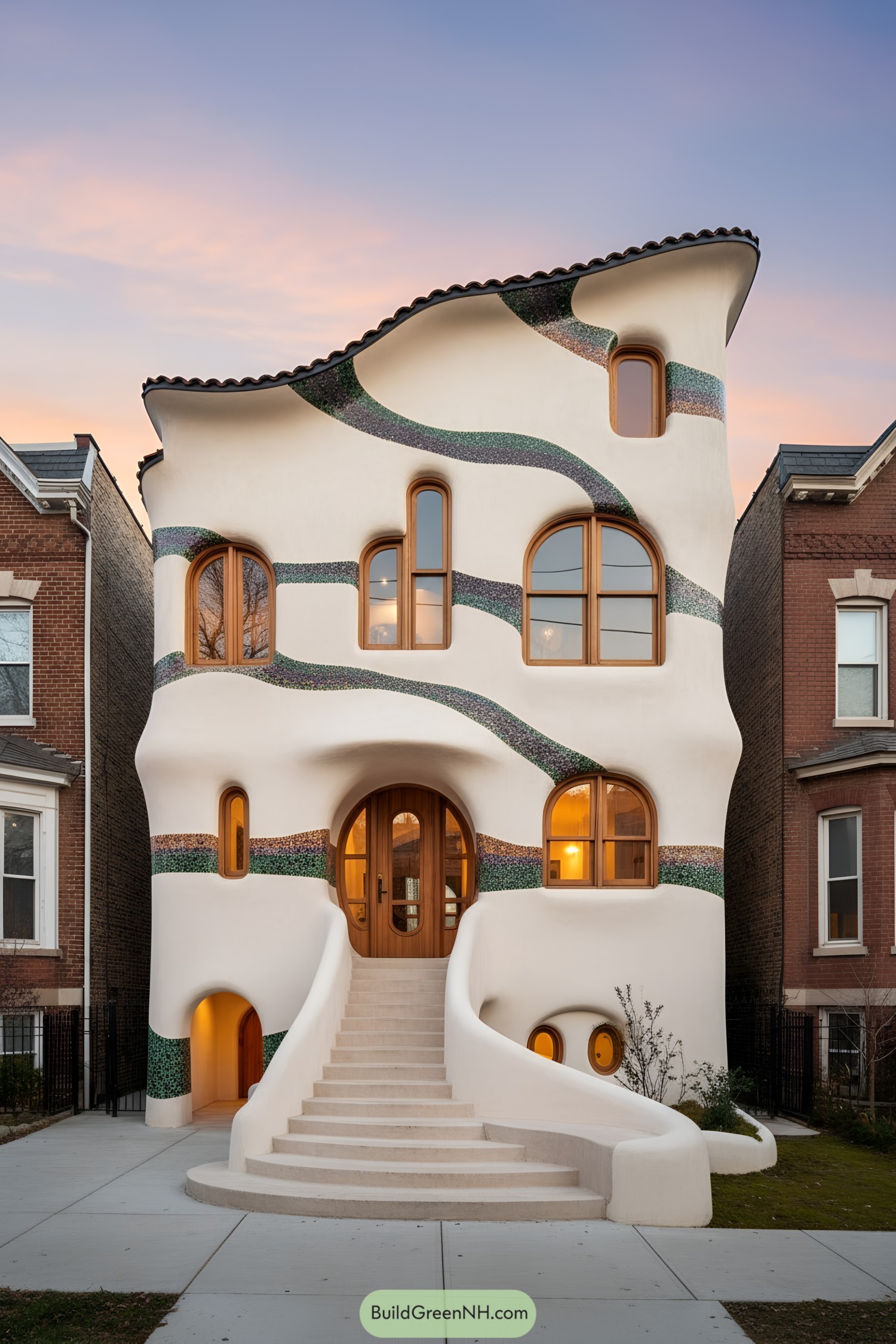
This sculpted facade leans into soft, river-worn geometry, wrapping rounded stucco walls with shimmering mosaic bands that drift like currents. Warm oak arches puncture the curves, giving the whole place a friendly face that doesn’t take itself too seriously.
We shaped the entry as a gentle amphitheater of steps, guiding you to a recessed timber portal that feels both cave-like and welcoming. The flowing lines aren’t just artful; they shed water cleanly, soften street noise, and let light dance across the walls from dawn to that rosy, after-dinner glow.
Canyon Halo Terrace
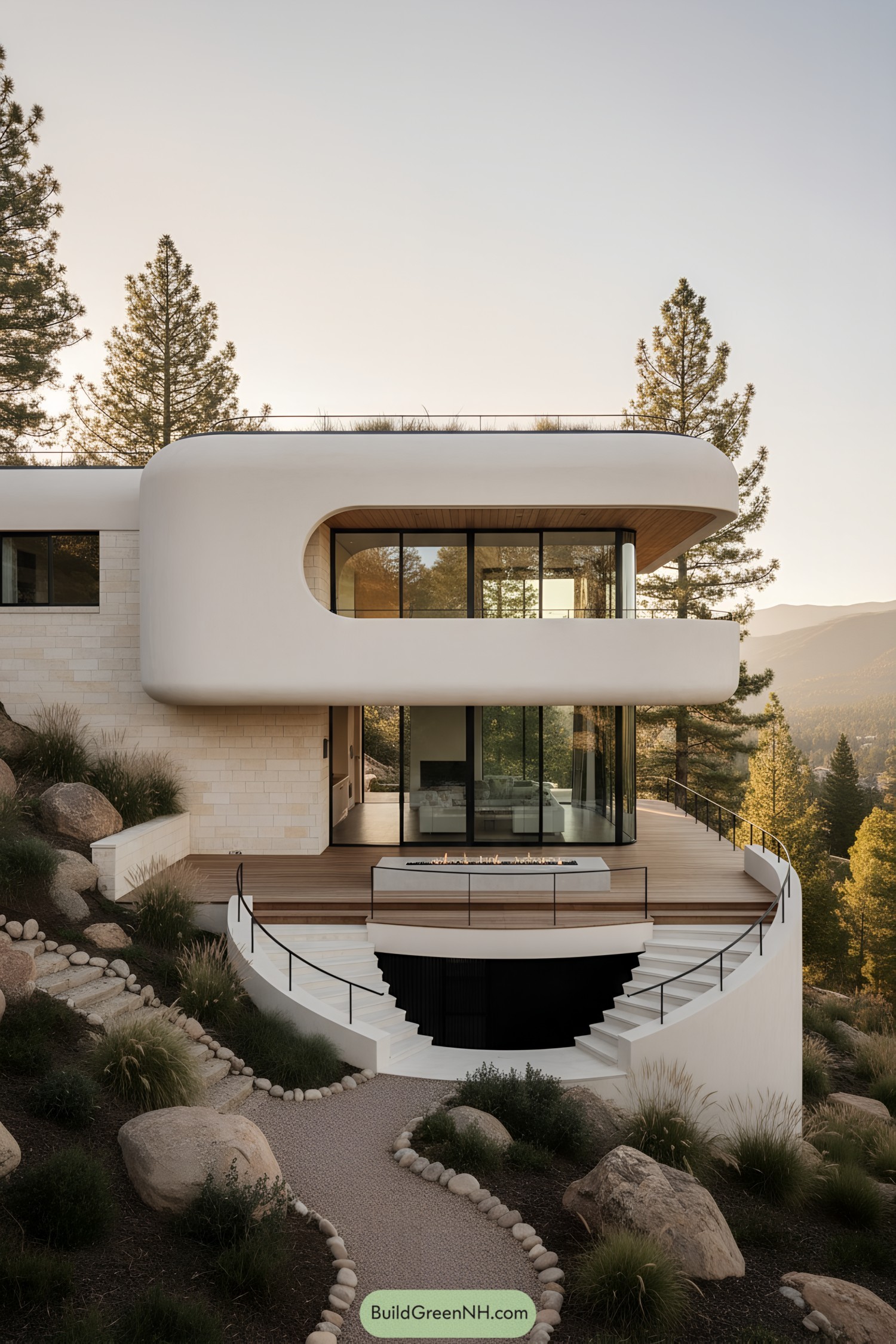
The sweeping cantilever curves like a soft halo, framing mountain views and pulling light deep into the living spaces. We carved a circular terrace with twin staircases so circulation feels effortless, almost playful, and the fire feature keeps evenings cozy without stealing the show.
Glass corners meet creamy stucco and pale stone, a palette lifted straight from the surrounding pines and granite. Those generous radii aren’t just a flex—they cut wind shear, shed snow, and guide rain, keeping the deck usable and the facade crisp year after year.
Crown Porthole Bluff House
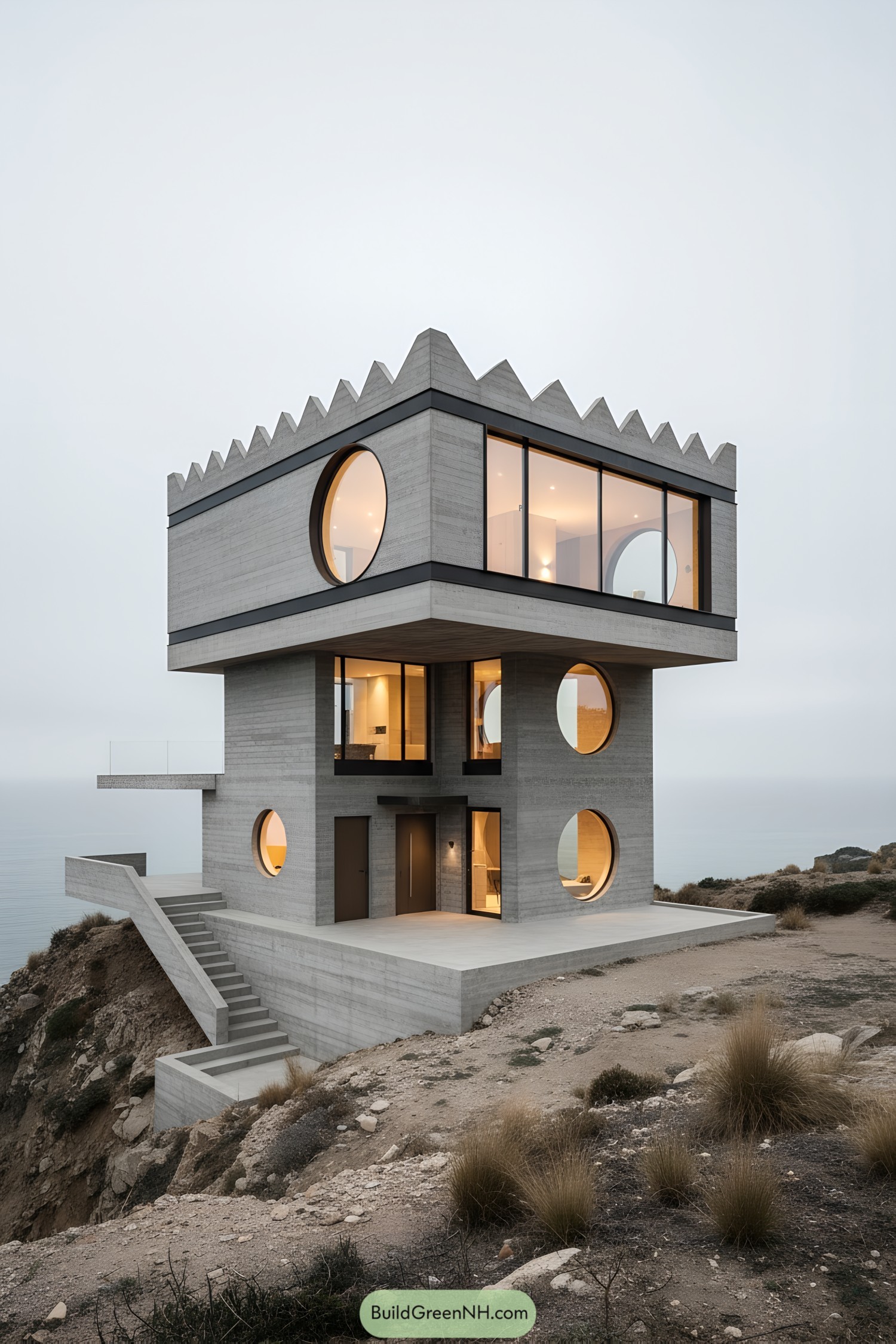
Perched above the bluff, this concrete stack borrows its crown-like parapet from coastal fortifications and its round portholes from old ocean liners. The overhanging top level pushes views outward and shade downward, so rooms stay bright without glare—little design moves doing heavy lifting.
We carved crisp terraces and that long side stair to choreograph how you arrive, a slow reveal that makes the horizon feel earned. Deep circular openings frame the sea like gallery pieces, while the raw board-formed concrete tempers wind and salt, aging with the coast instead of fighting it.
Stacked Timber Skyfold
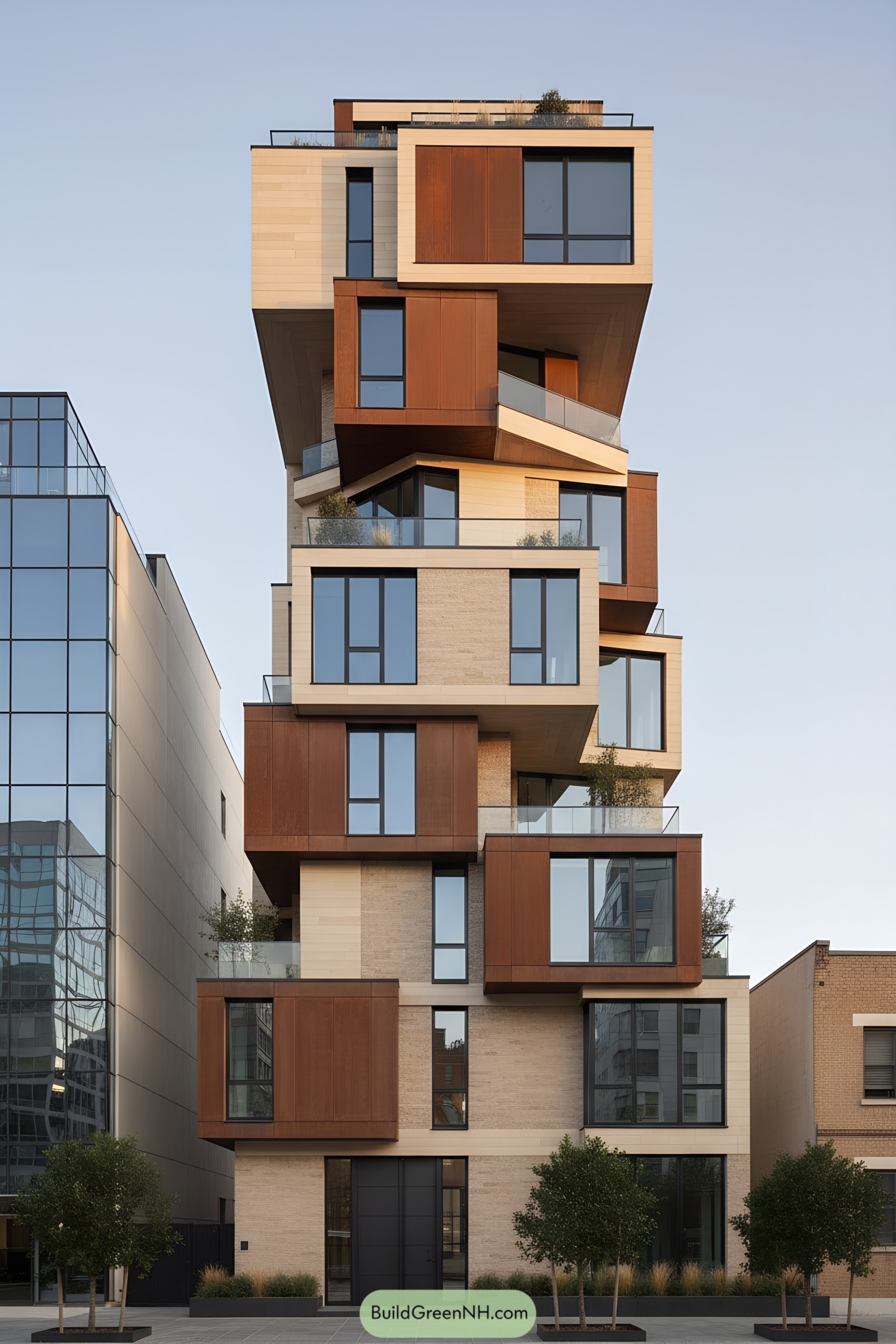
This vertical home plays with balance, stacking warm cedar volumes over pale limestone like a slow-motion Jenga move. We pushed the boxes outward to carve pocket terraces and sneak in gardens, letting the city feel a bit softer at every level.
Inspired by cliff strata and shipping crates, the geometry celebrates edges and shadows, which is a fancy way of saying it looks cool all day. Deep window reveals cut glare, while the cantilevers shade glass and keep interiors comfy without overworking the HVAC.
Harbor-Stilt Panorama Loft

Raised on slender steel legs, the timber-clad volume reaches over the shoreline like a quiet diving board with a view. A single panoramic window frames the mountains, while a rooftop pergola hints at lazy sunsets and star-watching with a thermos in hand.
We shaped the boxy form to minimize ground impact and protect the bank, keeping floodwaters and winter drifts politely at bay. Vertical cedar slats warm the minimalist geometry, and the side ribbon windows balance privacy with light so mornings feel calm, not showroom bright.
Glass Horizon Cantilever
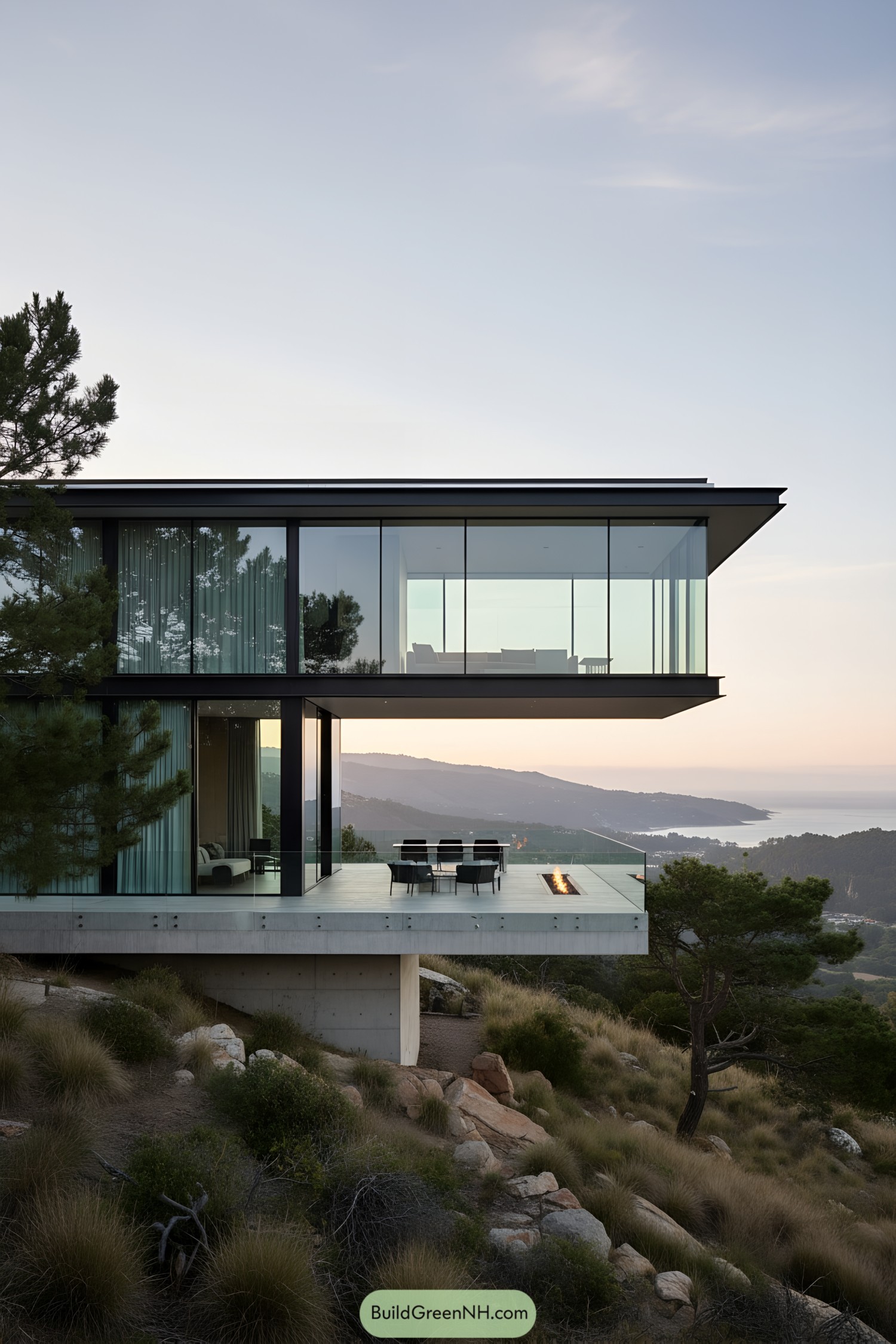
Framed in charcoal steel and long planes of glass, the home skims out over the slope like it’s testing gravity’s patience. The cantilever creates a floating living room and terrace, wrapping views of the coast while keeping the footprint light on the land.
We chased a “quiet lookout” vibe—think lighthouse calm, without the lighthouse haircut. Slim mullions, low-iron glazing, and a knife-edge roofline pull the eye outward, while the inset fire ribbon warms the terrace and extends evening hangs without bulky heaters.
Tidal Capsule Skywalk
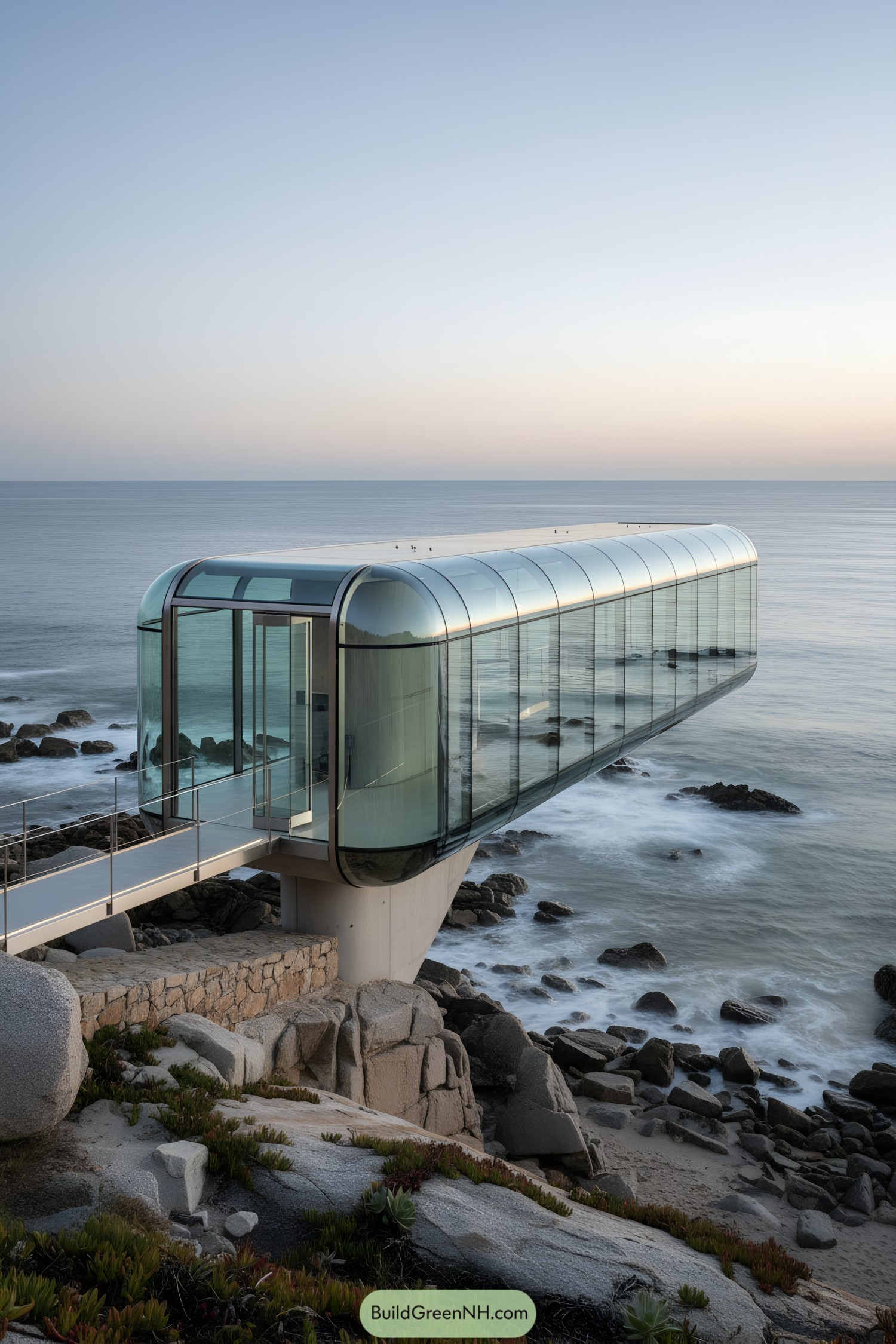
Perched like a sleek submarine caught mid-dive, this glazed capsule slips out over the surf with a calm, almost cheeky confidence. The rounded curtain wall wraps uninterrupted views, while the tapered concrete fin anchors everything to the cliff so it feels daring without being reckless.
We tuned the form to ocean winds and light, softening corners to cut glare and hush turbulence—little details that make storms feel cinematic, not chaotic. A slim pedestrian bridge lands you in the entry pod, where low-profile frames, marine-grade hardware, and shaded eaves work quietly to keep salt, sun, and time in their place.
Forest Lantern Roundhouse
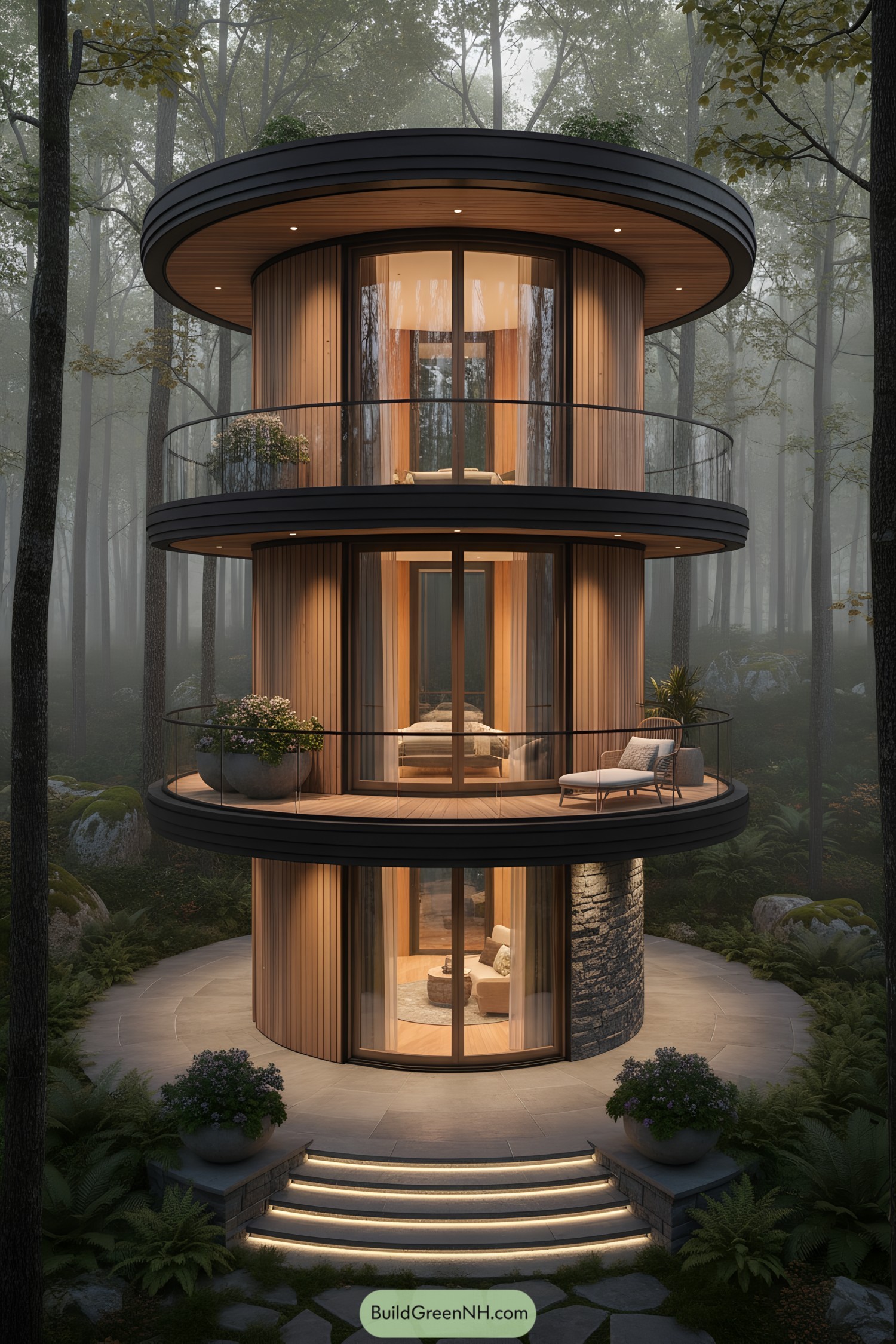
This slender roundhouse stacks three circular levels like calm ripples in a forest pond, with deep eaves and glass railings that keep the views wide open. Warm vertical cedar and a stone base nod to tree bark and boulders underfoot, which is our quiet way of saying it belongs here.
Curved floor-to-ceiling glazing pulls daylight in from every angle, so rooms feel bigger than their footprint—tiny magic trick included. The generous wraparound decks add outdoor living to each floor and, paired with the soft under-eave lighting, make evenings feel a little cinematic.
Dune Spiral Meadow House
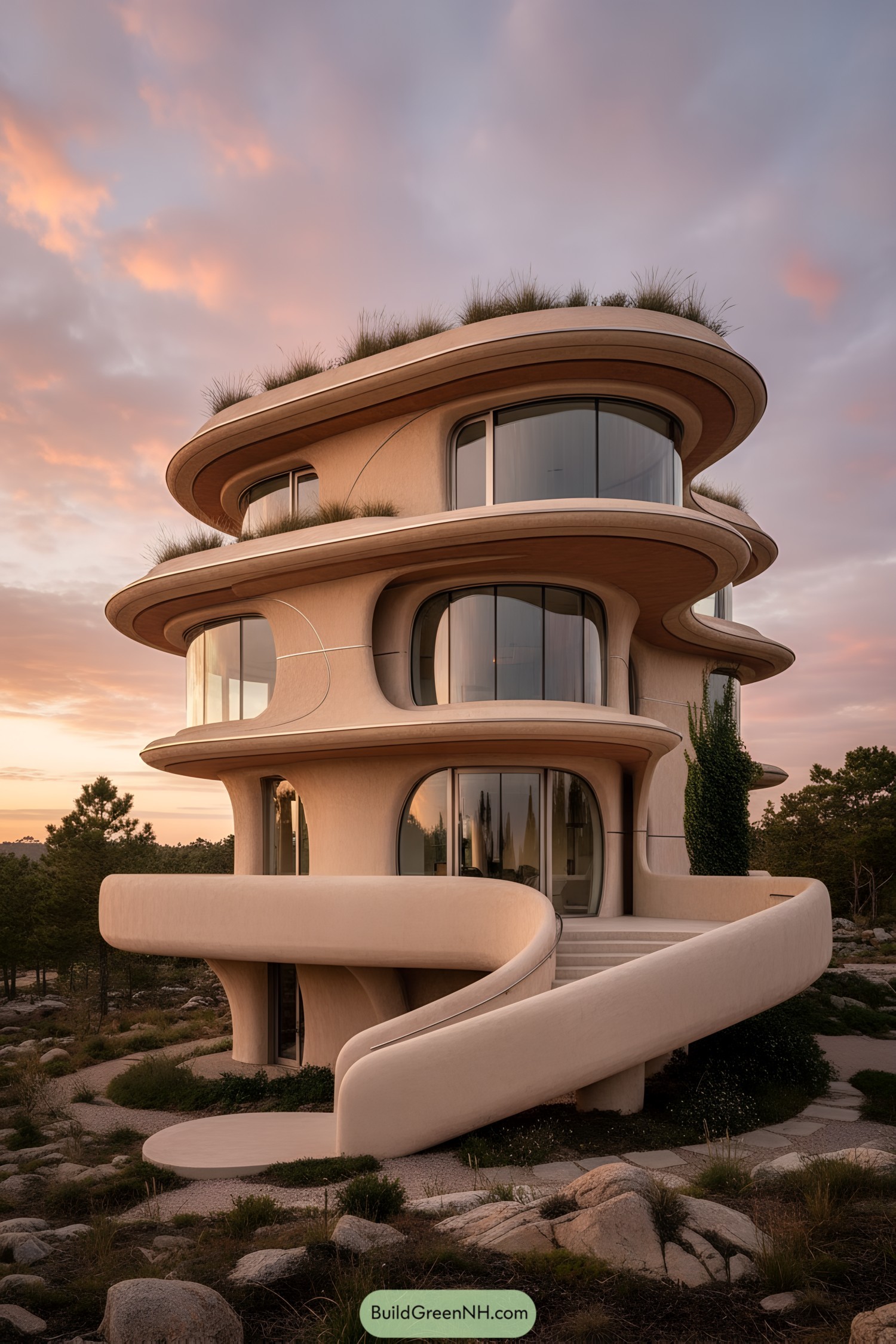
Soft, sweeping bands stack like wind-shaped dunes, carving generous terraces and a playful spiral ramp that wraps the entry. Curved glazing hugs each level, pulling in horizon light while the sandy stucco keeps things calm and a little beachy—minus the seagulls.
We shaped the massing to mimic eroded stone ledges, which naturally shade the glass and create outdoor rooms for morning coffee and dramatic sunsets. Native grasses on the roof and ledges soften the geometry, boost insulation, and let the house blend back into the scrubby landscape without trying too hard.
Obsidian Canopy Treehaus

Shaped like a cut gemstone, the form peels open with angular windows that sip in the green canopy and soften the bold black shell. The upper ring floats over a slim core, giving you that treehouse hush without the wobble—yes, your coffee stays safe.
We wrapped the exterior in matte metal panels to shrug off weather while the cedar-lined interiors glow like lanterns at dusk. A sweeping spiral stair hugs the structure, guiding you from grounded patio to panoramic lounge, because journeys should feel a little cinematic.
Tectonic Stack Seaside Villa
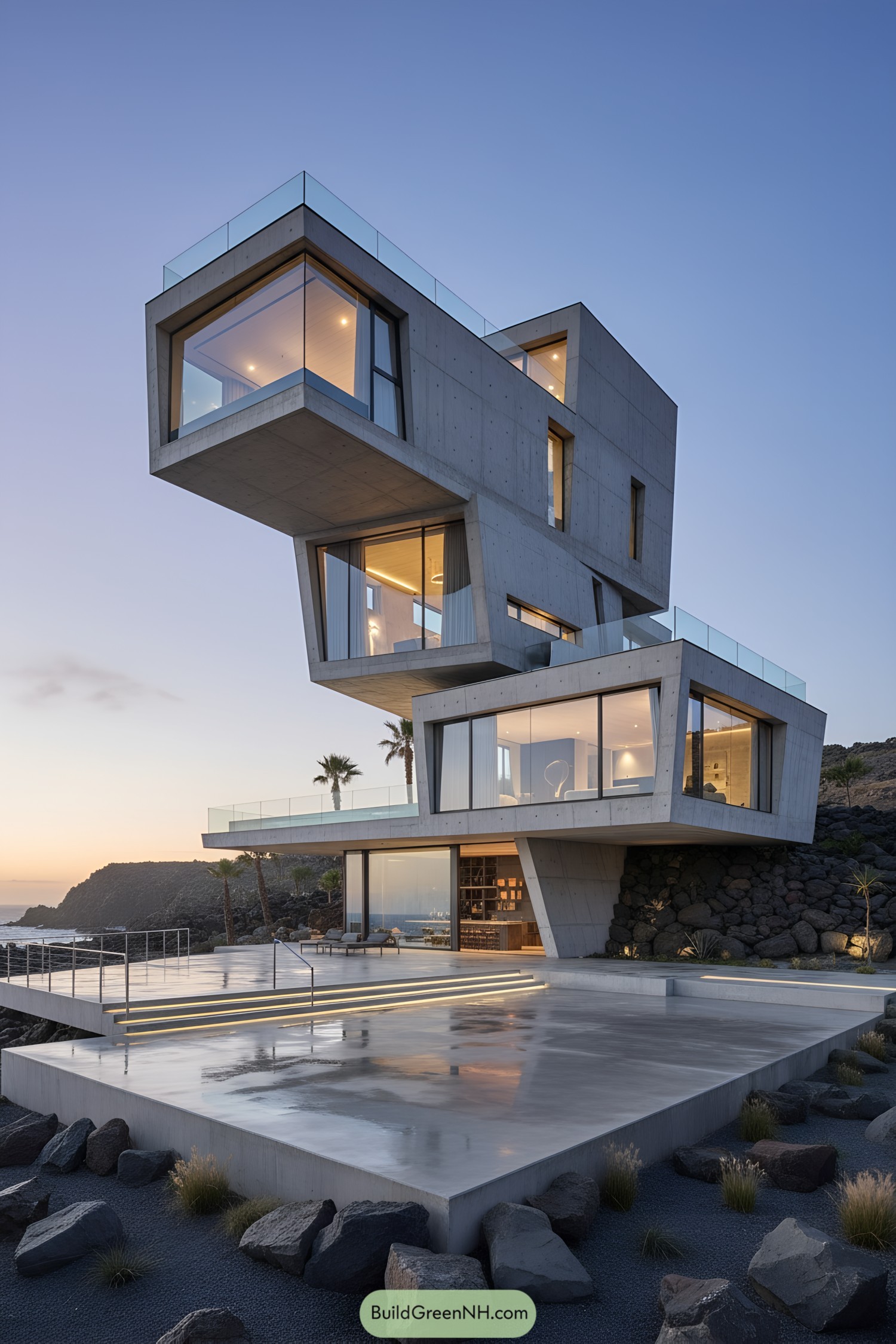
This sculptural retreat stacks three offset concrete volumes to sip the horizon like a calm acrobat. The cantilevers feel audacious, but they’re balanced by thick cores and hidden steel, so the place stands quiet and sure against sea winds.
We shaped the glazing to frame long, cinematic slices of water and sky, letting daylight pour deep while keeping privacy where you want it. Wraparound terraces with glass balustrades create breezy outdoor rooms, and the grounded base—anchored in dark stone—keeps the whole composition feeling rooted, not just showy.
Moonwell Sylvan Tower

Three stacked drums rise like a playful observatory, punctuated by oversized porthole windows and a ribboning exterior stair. We leaned into lunar geometry here, letting circles soften the raw vertical grain of board-formed concrete.
Inside, warm timber wraps the curved rooms, so every step feels like moving through a carved lantern. The wraparound balconies and roof deck harvest forest views and light, while the circular glazing frames nature like changing art—because honestly, that’s the best gallery.
Gabled Prism Woodland Retreat

Twin A-frame pavilions meet in a clean, gabled prism, all charcoal metal and warm cedar that nods to barn craft without the hay. The glassy fronts pull the forest indoors, while deep overhangs and tight lines keep everything crisp and calm.
A tapered infinity pool thrusts forward like an arrow, shading a cozy fire lounge tucked beneath—yes, the party has two levels. Steel edges, thermally broken frames, and durable cladding aren’t just pretty; they battle weather, boost efficiency, and make the whole thing age gracefully.
Verdant Drift Hillside Pavilion
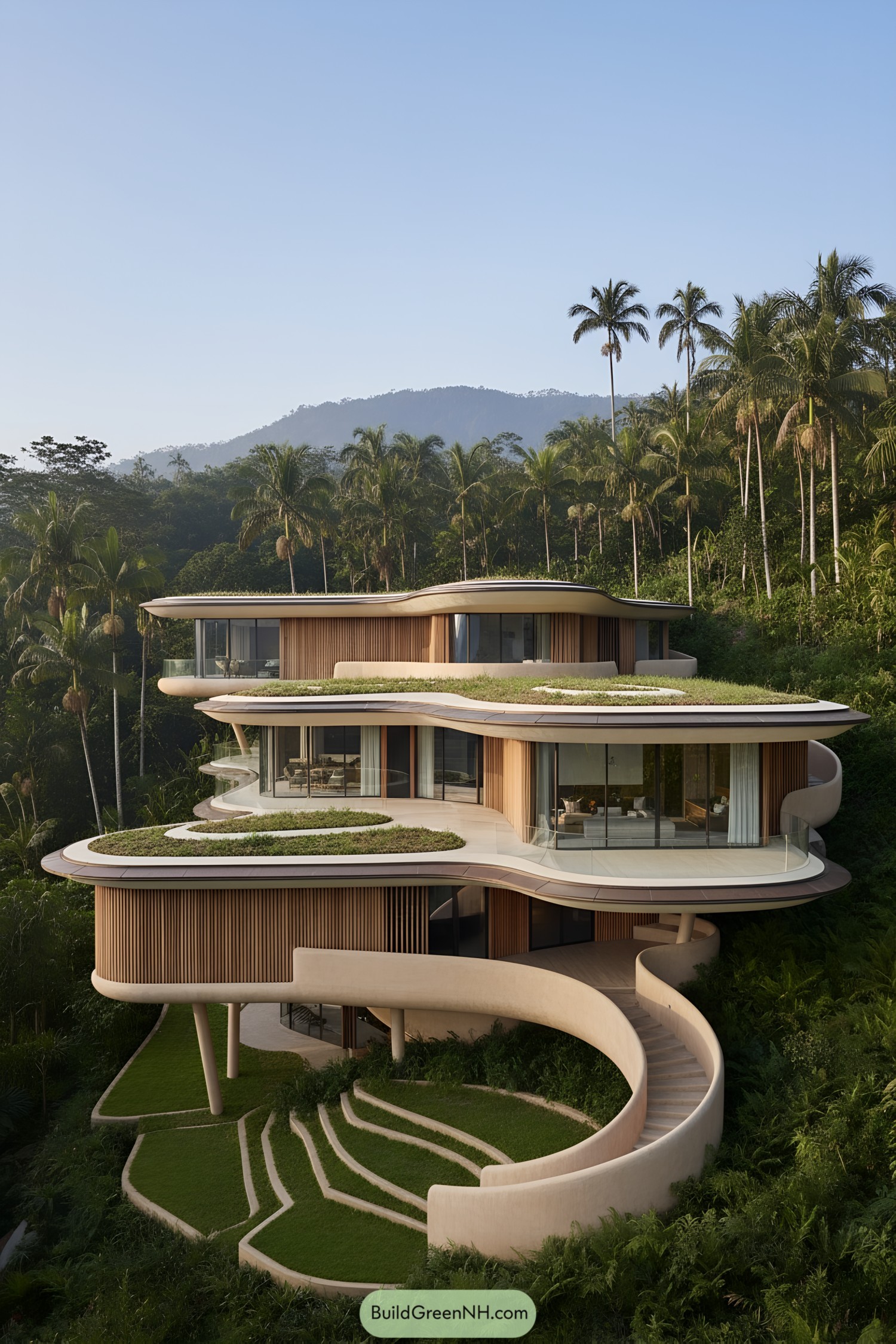
Shaped by the contours of the hillside, the pavilion slips across the terrain in soft, rounded tiers that feel almost grown, not built. Broad panes of glass sweep the views while warm vertical timber fins keep the sun polite and the rooms calm.
Green roofs stitch each level into the landscape, cooling the interiors and making rainwater do useful work instead of mischief. A spiraling stair hugs the facade like a ribbon, linking terraces to stepped gardens where the slope becomes seating, gathering, and a little theater for sunsets.
Roundlight Verdure Cabin
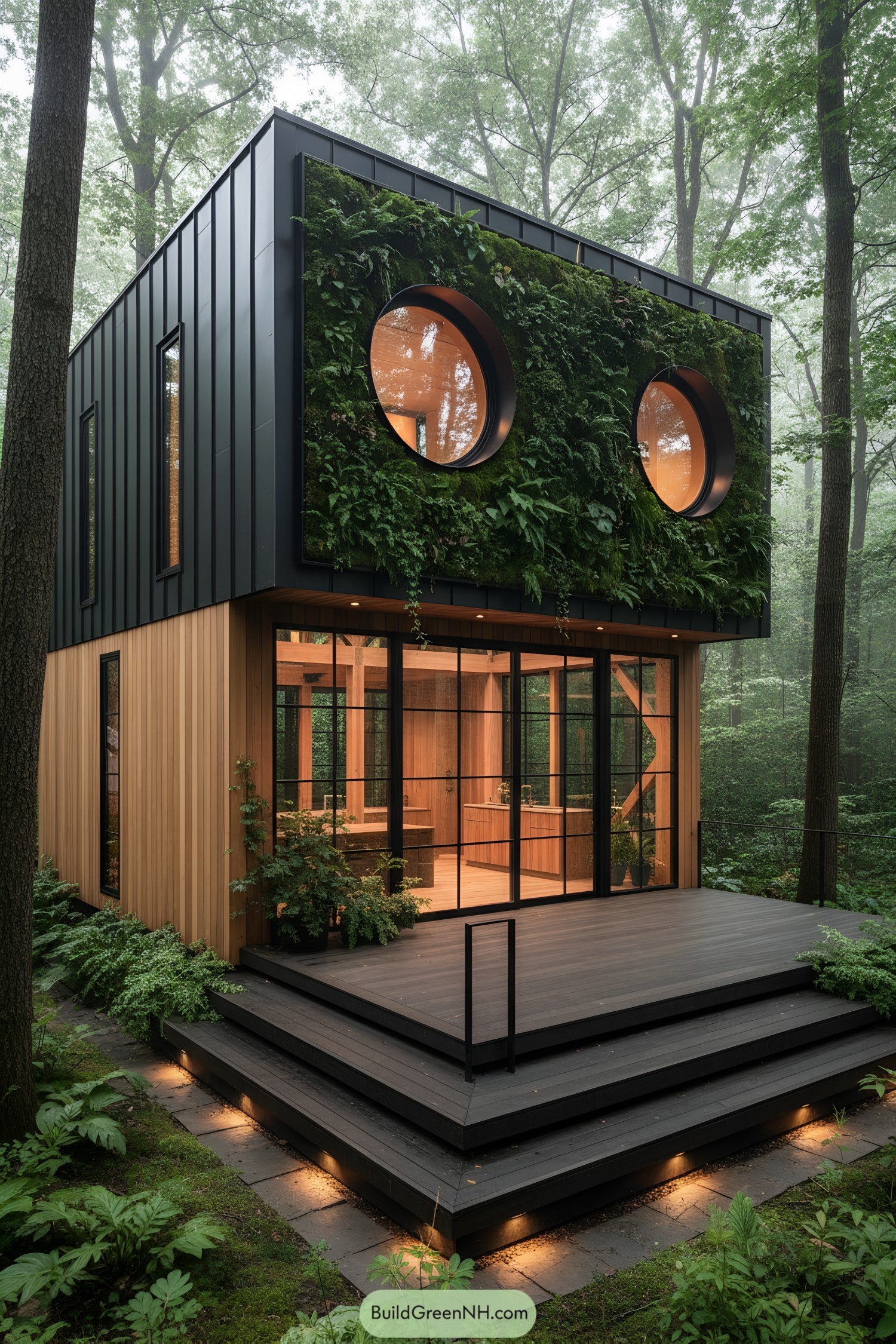
This compact retreat pairs matte black cladding with warm cedar, then wraps the upper level in a lush living facade. The twin round windows wink through the foliage, softening the geometry and pulling dappled forest light deep inside.
We shaped the stacked decks like calm steps into the trees, with subtle lighting that guides feet and sets an easy mood. Floor-to-ceiling gridded glass opens the kitchen to the woods, because cooking with birdsong beats any playlist, and the sightlines make small spaces feel generous.
Oculus Arch Tropic House
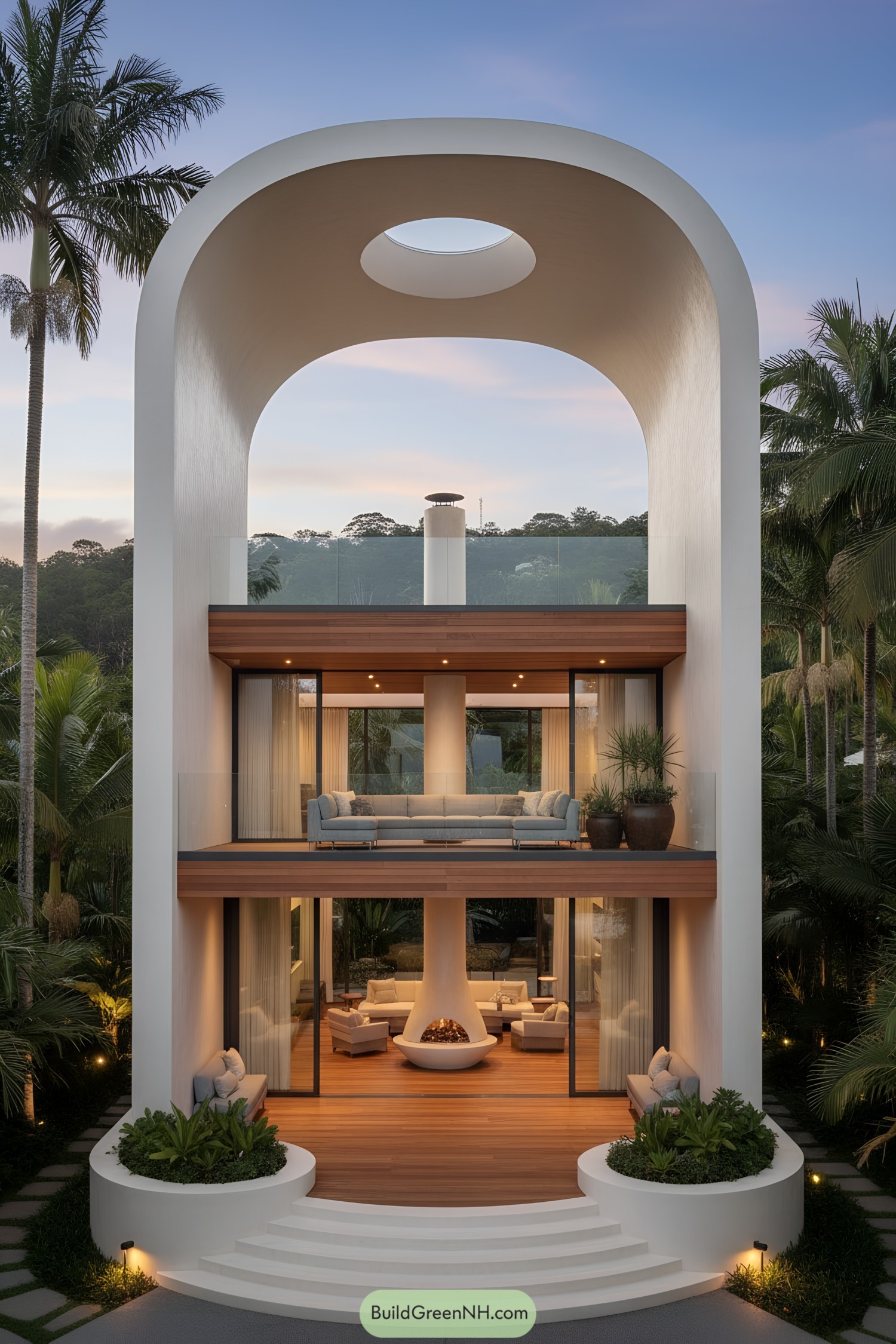
This sculpted retreat rises beneath a sweeping oculus arch, letting sky pour straight through the roof and into the heart of the home. We chased the calm of palm canopies and gentle sea breezes, then shaped those moods into curved plaster, warm timber bands, and seamless glazing.
A central hearth anchors both levels, so conversations orbit firelight while sightlines stay wide and easy. Deep overhangs, glass balustrades, and rounded platforms soften edges, manage sun, and nudge you outdoors—because the best room here, honestly, might be the sky.
Boulder Splice Desert House
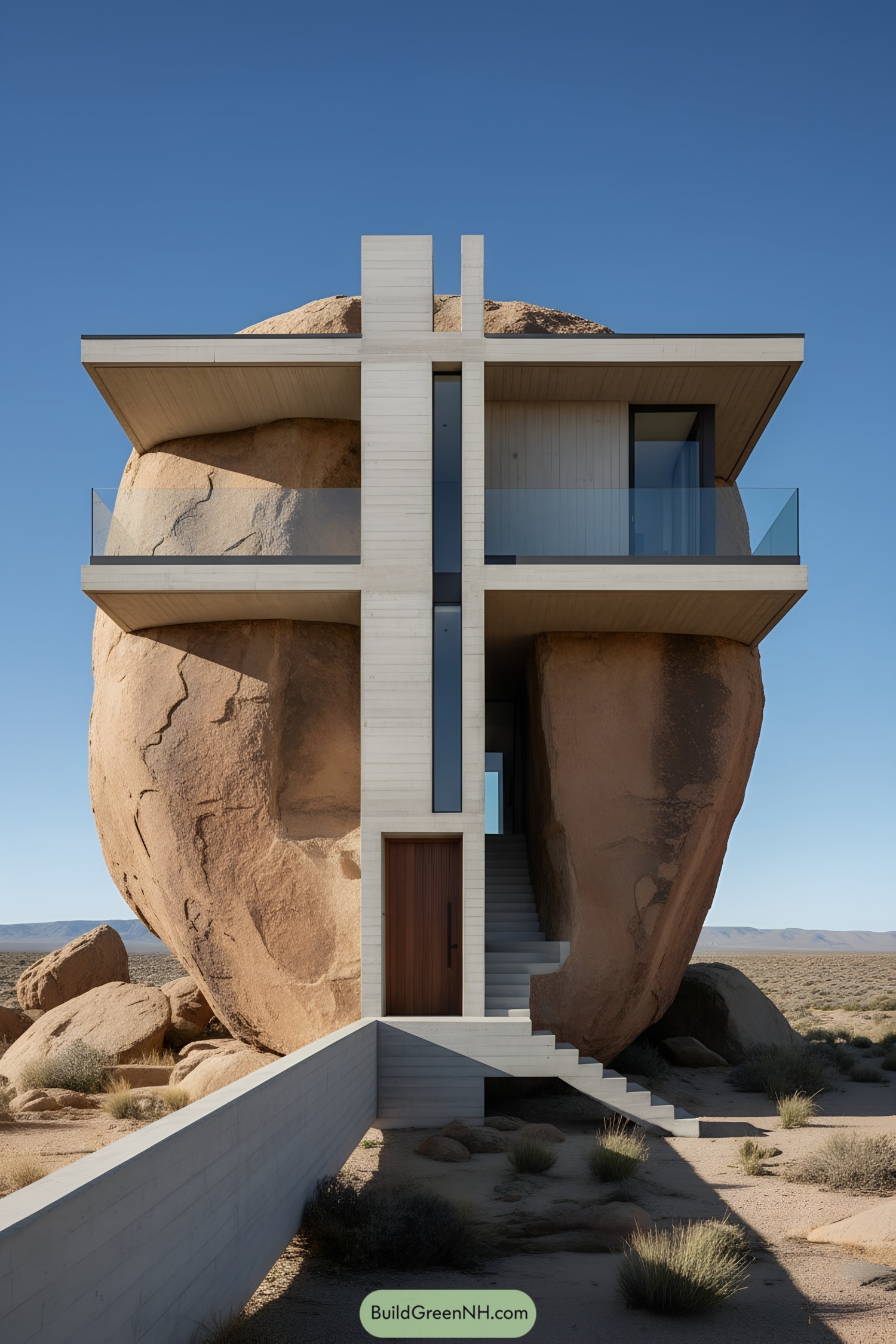
Carved around an ancient monolith, the structure slips a slim concrete spine between two raw rock faces and lets the living spaces hover as calm balconies. We chased the poetry of tension here—soft interiors cradled by stone, sharp lines catching the big sky, and a doorway that feels like stepping into the earth’s seam.
Glass guardrails and deep overhangs tune sun and wind, making shade where you need it and views where you want them. The rock is not decoration; it’s thermal mass and anchor, holding cool through scorched afternoons and giving the whole home a grounded, quiet confidence.
Sinuous Ribbon Courtyard House
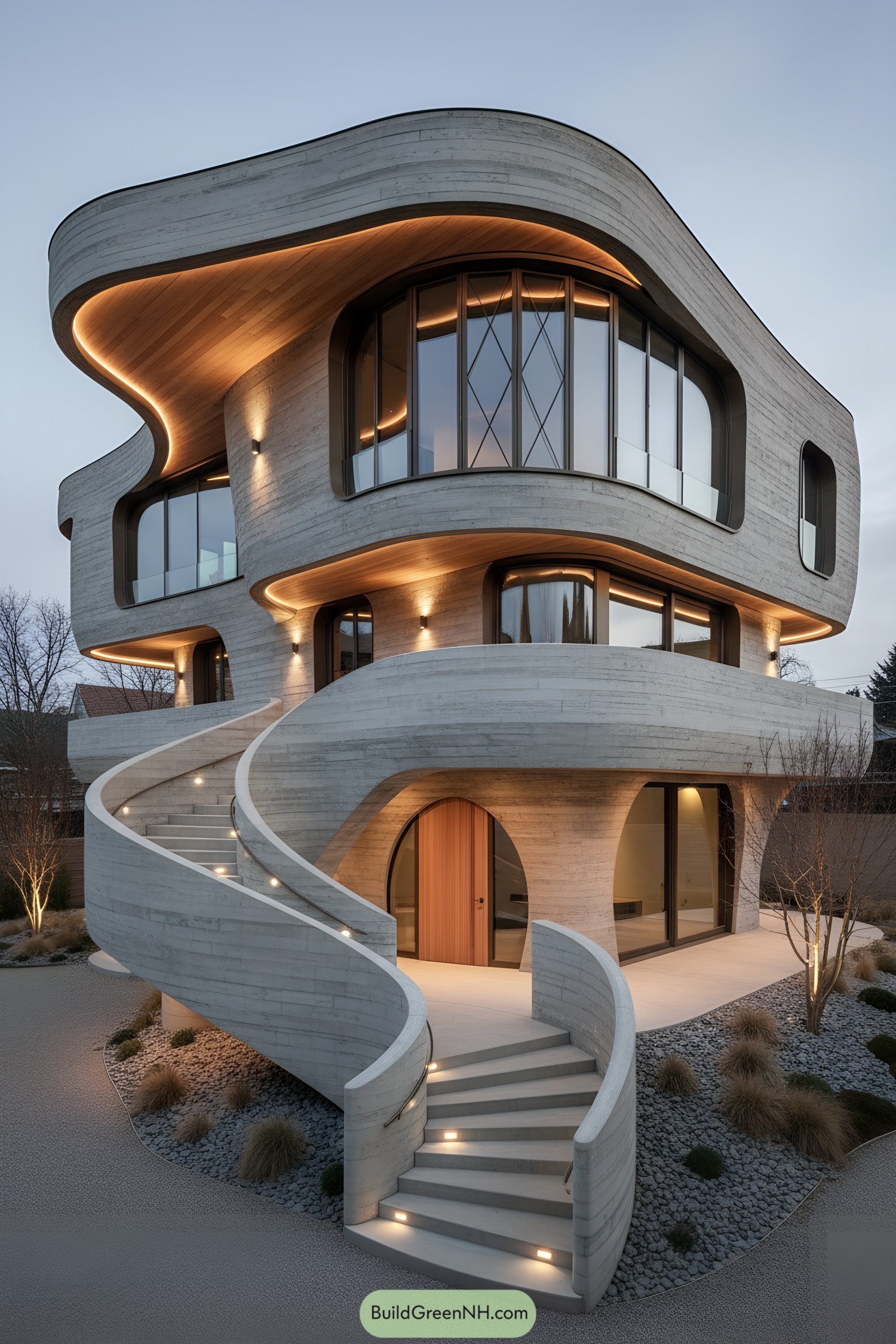
The layered concrete bands swoop like a ribbon, carving deep overhangs that glow at dusk and keep interiors cool. We wrapped the corners with rounded glass to soften the mass and pull views around the bend, like walking a gentle coastline.
Twin helical stairs stage the entry with a little drama, but they also guide rainwater to a permeable pebble garden that feeds native plantings. Warm cedar ceilings tuck under the eaves, balancing the cool concrete and making evenings feel like a porch you never quite want to leave.
Muse Facade Townhome
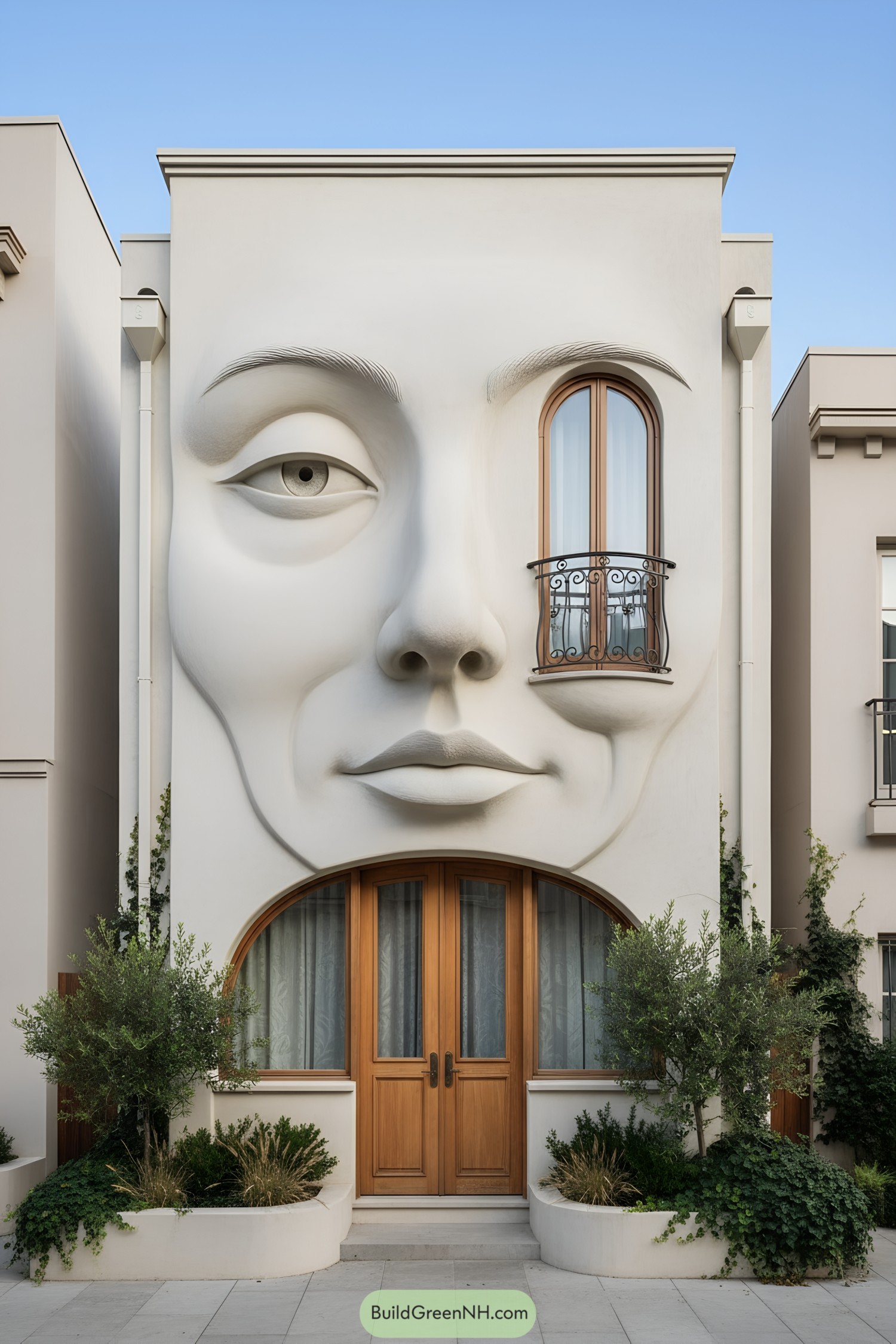
Our studio shaped this townhouse like a quiet muse, letting the facade’s serene face soften a tight urban street. The arched oak entry and bowing balcony become eyebrows and smile lines, turning architecture into a calm expression that greets you back.
Shallow-relief contours were hand-rendered in high-performance stucco over insulated panels, catching sun and shadow like a living canvas. We tucked planting beds at the “chin” to ground the composition, while curved glazing warms interiors with daylight that feels, well, human.
Ripplewood Canopy Residence
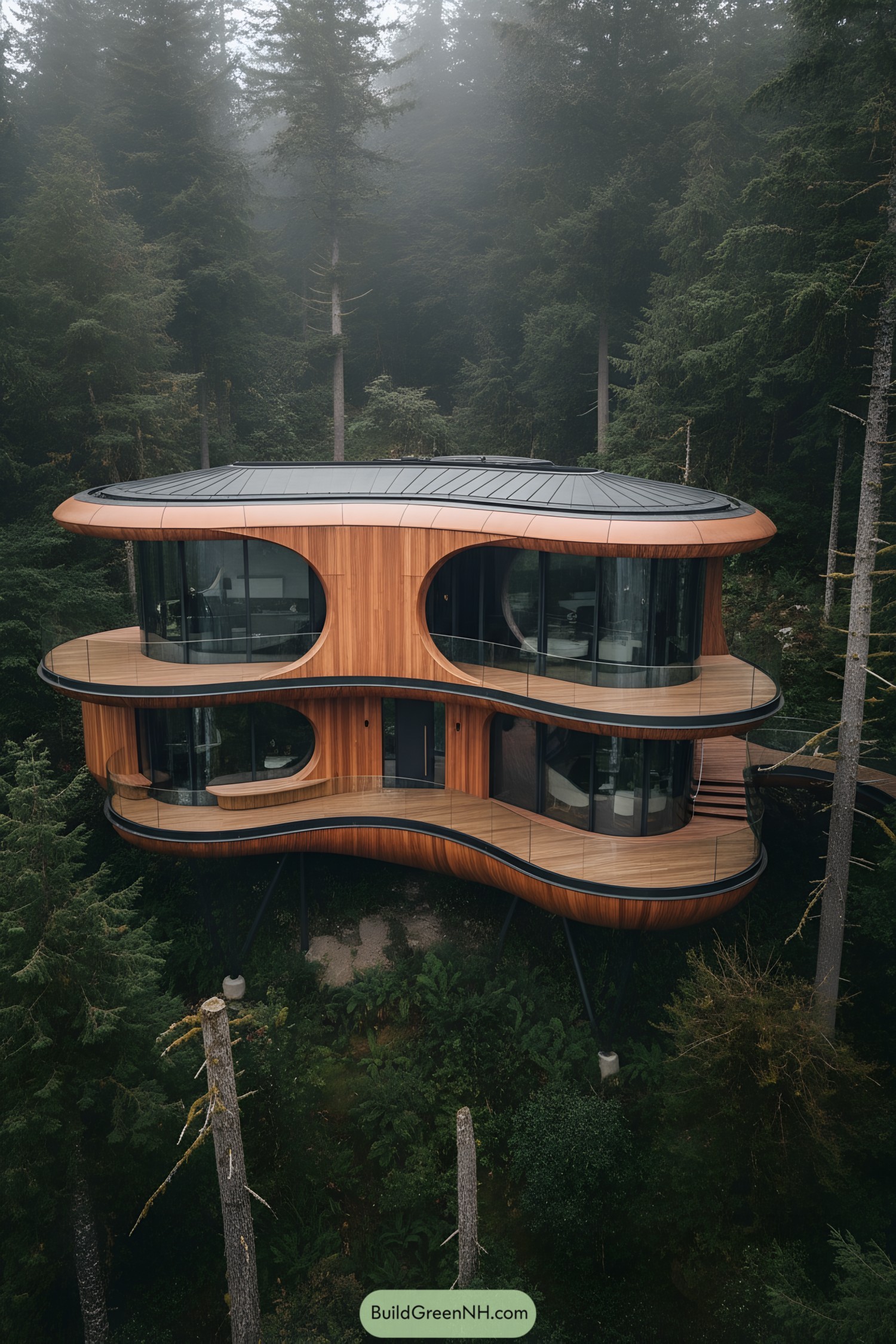
Skinned in warm cedar and rounded like river stones, the residence wraps the slope with flowing decks and big, pill-shaped windows. The smooth curves were inspired by stream-carved banks, so nothing feels abrupt; it’s gentle on the eye and the hillside.
Perched on slender steel legs, the structure barely touches the forest floor, keeping roots undisturbed and views wonderfully open. Deep overhangs, continuous glazing, and a skylit spine pull in soft northern light while protecting from rain—practical, and a little poetic, which we love.
Burrowed Arc Meadow Home
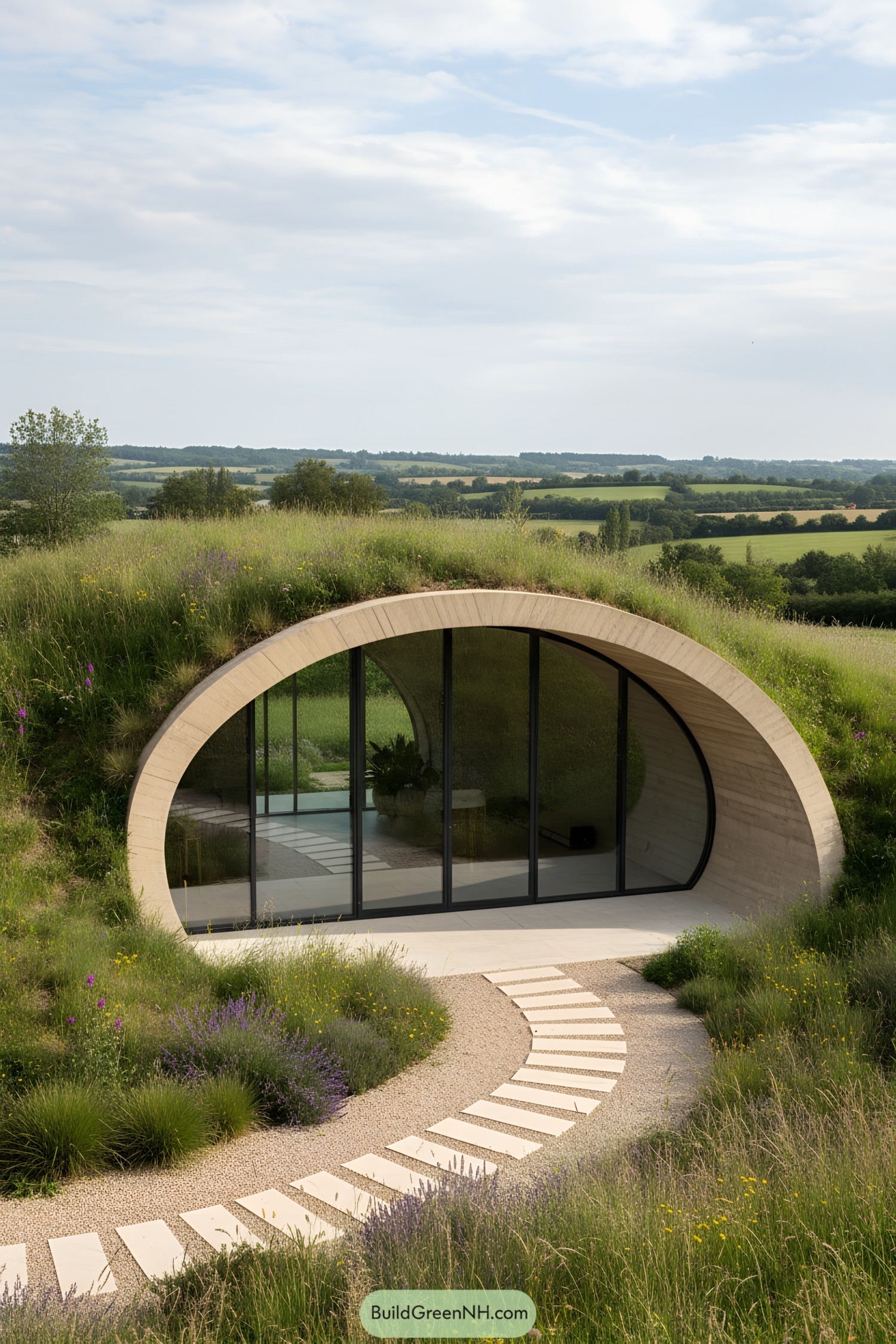
This earth-hugging arc was sketched from hillside burrows and quiet amphitheaters, then coaxed into a warm concrete shell. The living roof blends into the meadow, softening the silhouette and keeping interiors cool without trying too hard.
A full sweep of glazing frames the fields, while the deep arch shades summer sun and invites low winter light. The curved pathway nudges visitors inward, and those layered grasses aren’t just pretty—they filter runoff and cradle the home in a calm, whispery buffer.
Hemlock Glow Woodland Pod
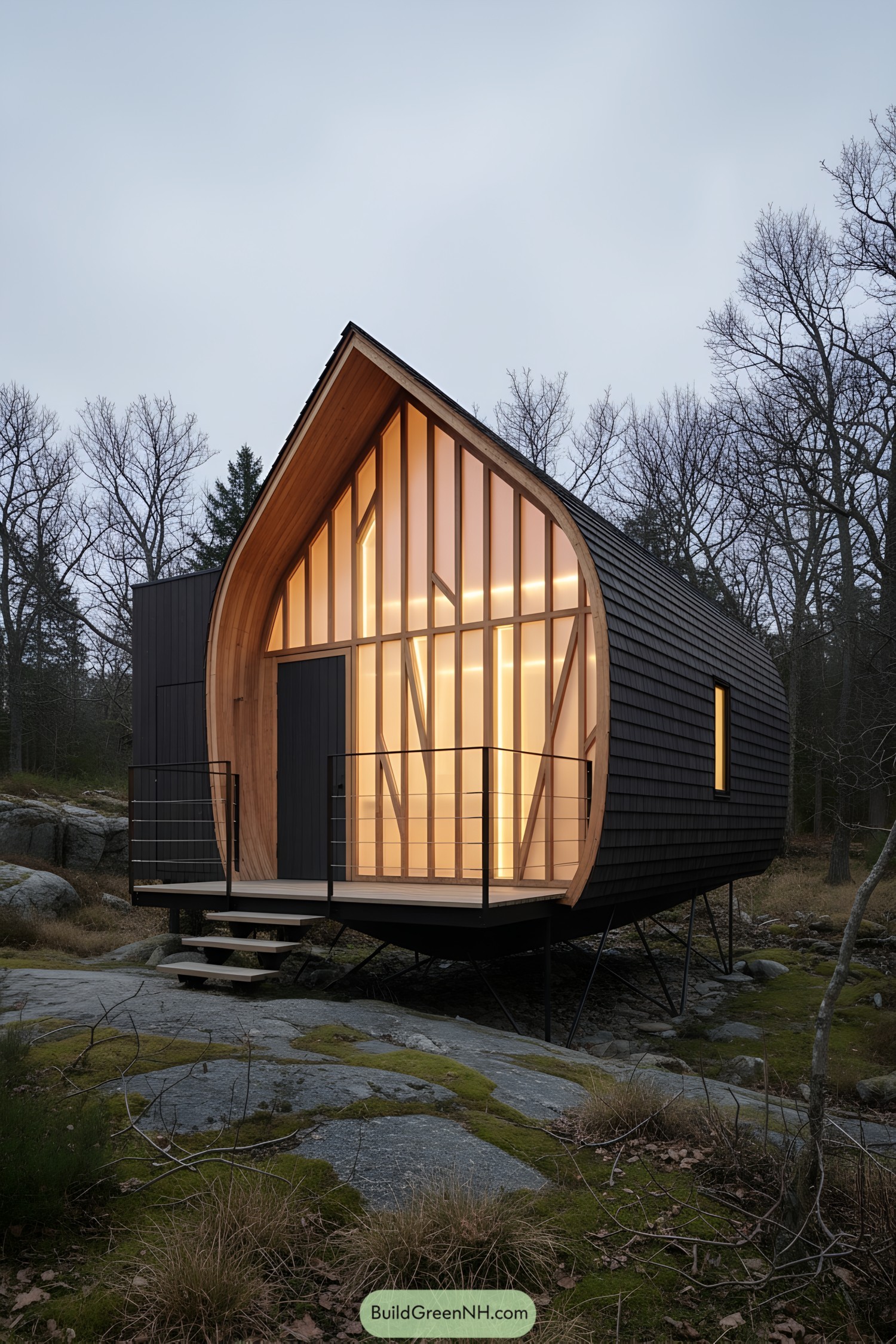
We shaped this pod to echo a canoe hull, letting the shingled shell wrap around a lantern-like front that warms the clearing at dusk. The lifted frame treads lightly on the mossy site, so the rocks stay rocks and not regret.
That glowing face isn’t just for drama; the vertical ribs hide structure and wash the interior with soft, even light. A tight, tapered form cuts heat loss, while the compact porch nudges you outside to watch the forest do its slow theater.
Table of Contents


