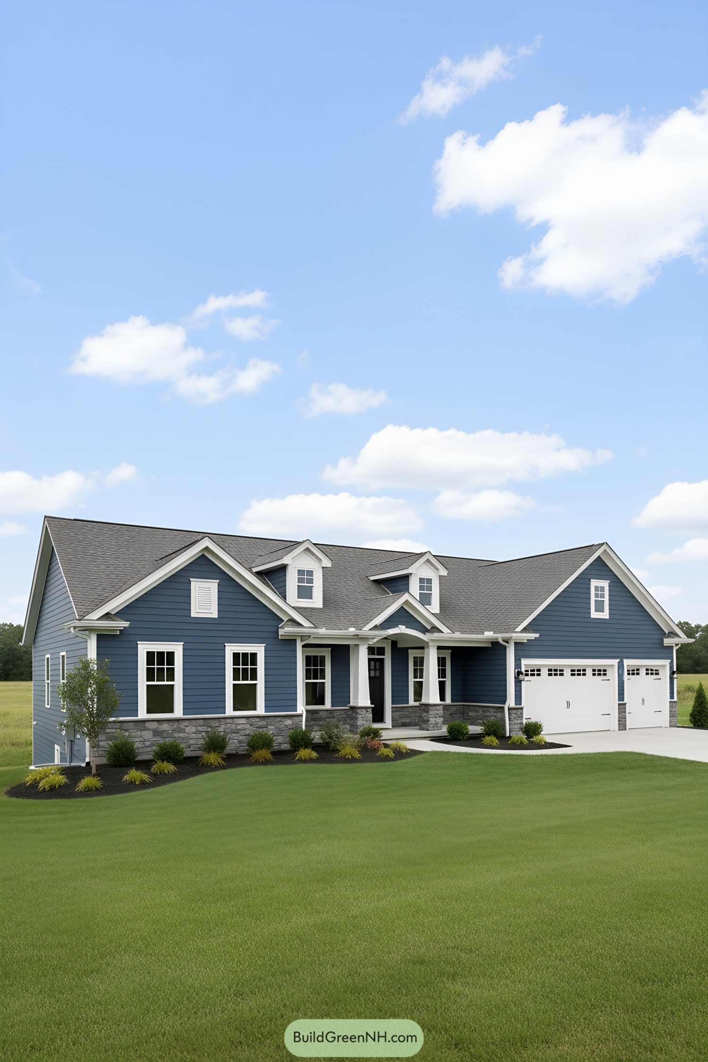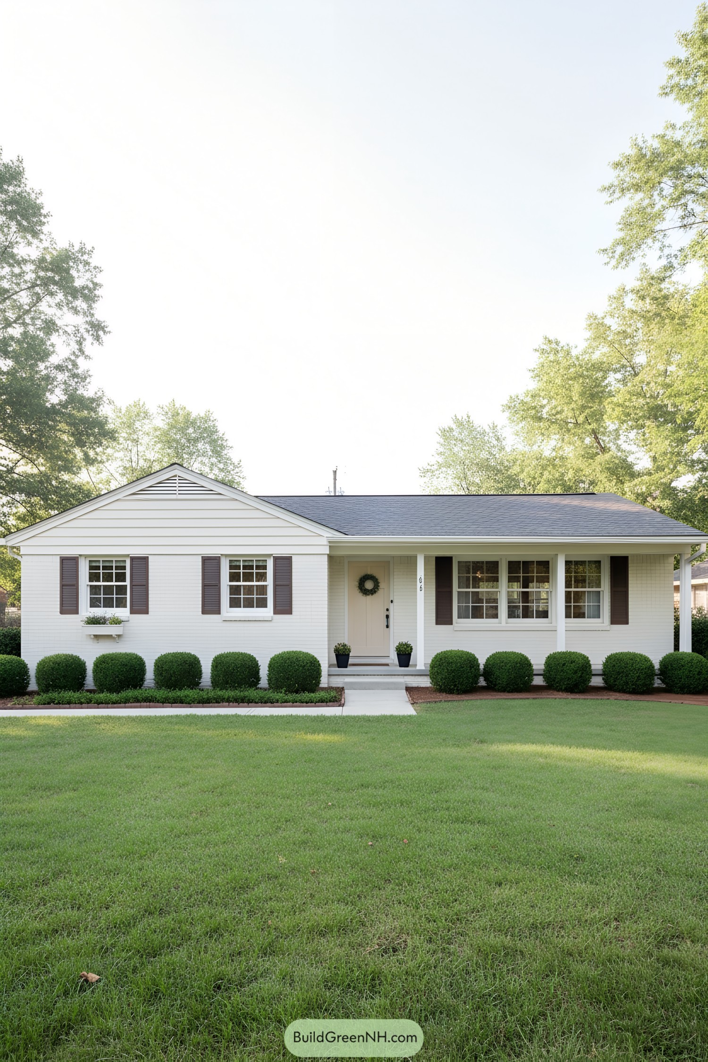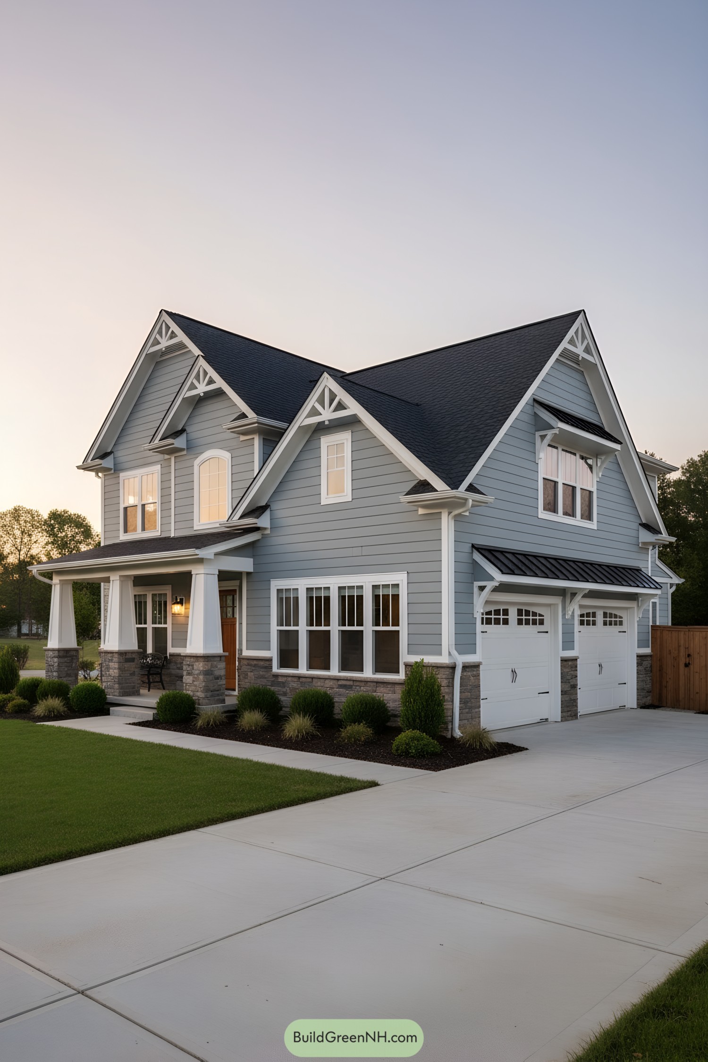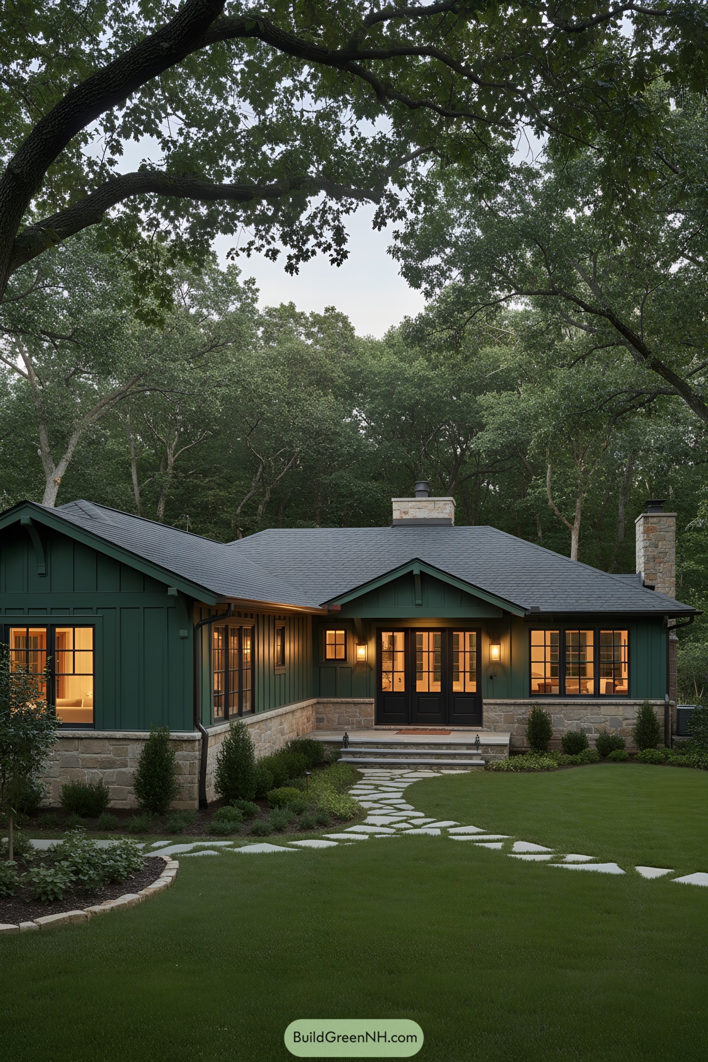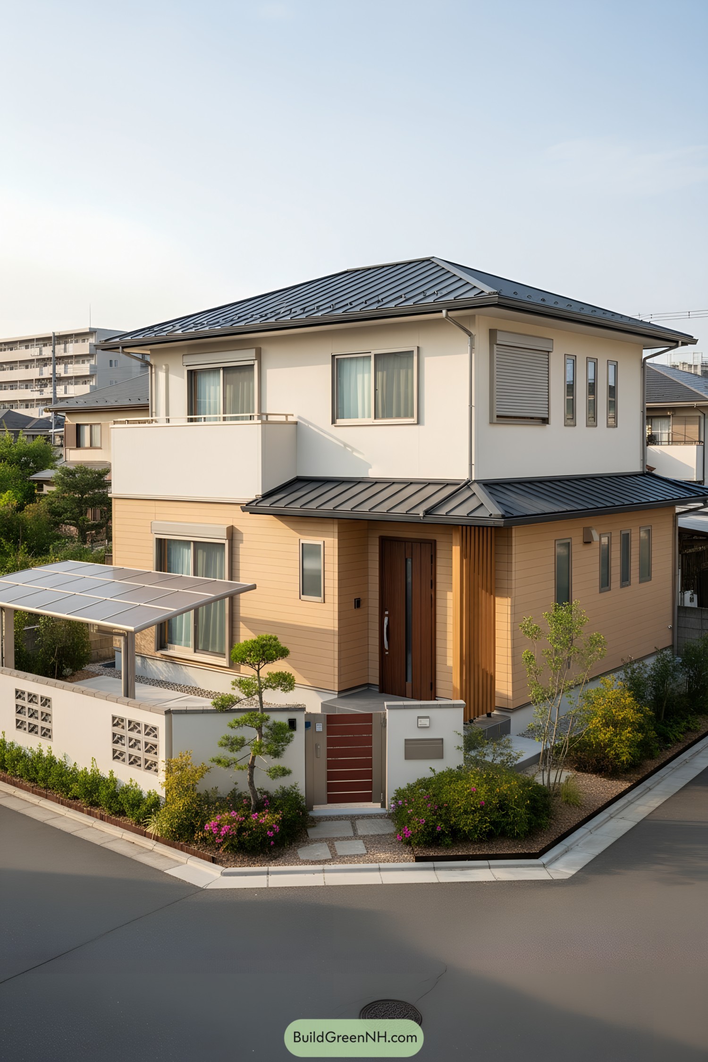Last updated on · ⓘ How we make our designs
Our traditional house elevation 3d renderings look stately and feel cooler with a modern touch too.
Traditional doesn’t mean timid. We’ve been sketching designs where heritage and climate sense shake hands. Grand porticos and Palladian calm, but also verandas that actually cool the house and balconies you’ll use, not just admire.
From Corinthian pomp to Craftsman coziness, it’s about proportion, shade, and a façade that earns its evening glow.
Our inspirations wander wide. Kerala vernacular carpentry, Mediterranean revival grace, and neoclassical order—filtered into everyday comforts. Watch for carved eaves, filigreed brackets, and jaali screens doing real work. Softening sun, guiding rain, pulling breezes, and letting light skim stone and plaster like a slow dance.
Without further ado, here are our latest traditional house elevations.
Neoclassical Villa With Grand Portico

Rooted in neoclassical calm, this villa leans into symmetry, a proud portico, and those crisp pilasters that make the facade feel composed and quietly grand. The pediment rides high like a crown, while wrought-iron Juliet balconies and tall mullioned windows keep the form elegant, not stuffy.
We detailed the capitals and frieze with restrained ornament so light can skim the stone and add a soft, changing texture through the day. A shallow reflecting pool pulls the entrance axis outward, cooling the approach and giving those columns a dramatic double-take at sunset.
Kerala Courtyard Home With Carved Jharokha
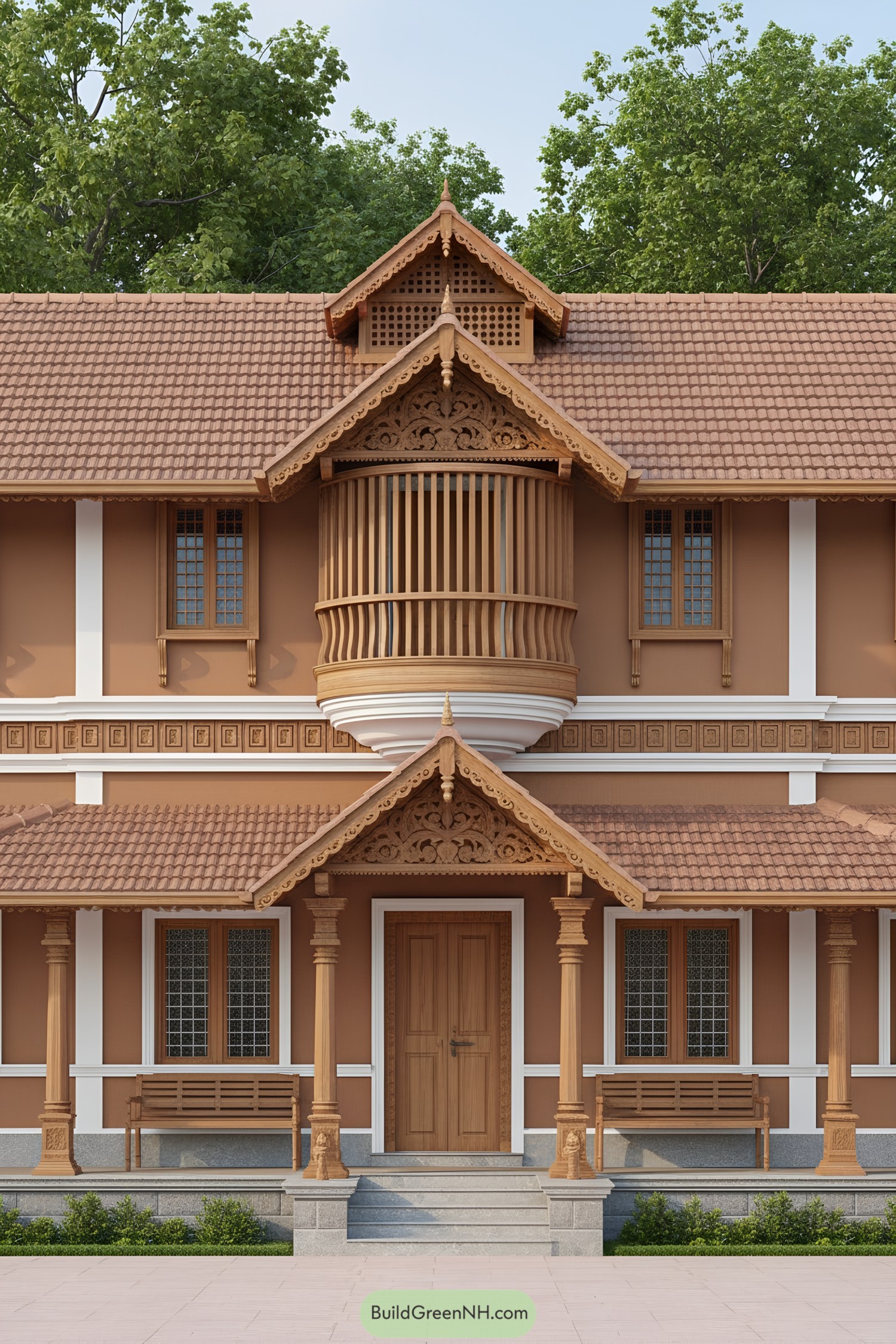
Terracotta roof tiles sweep low over a deep veranda, while filigreed brackets and stout columns frame the entry with a gentle, old-world confidence. Center stage, a rounded jharokha projects outward, louvered for breeze and privacy—because yes, houses can have good manners too.
We drew from Kerala vernacular forms and temple carpentry, translating them into a calm, everyday home. The carved gables, patterned friezes, and timber screens aren’t just decoration; they soften sun, guide rain, and cast playful shadows that keep the facade lively all day.
Modern Tropical Manor With Terracotta Roof
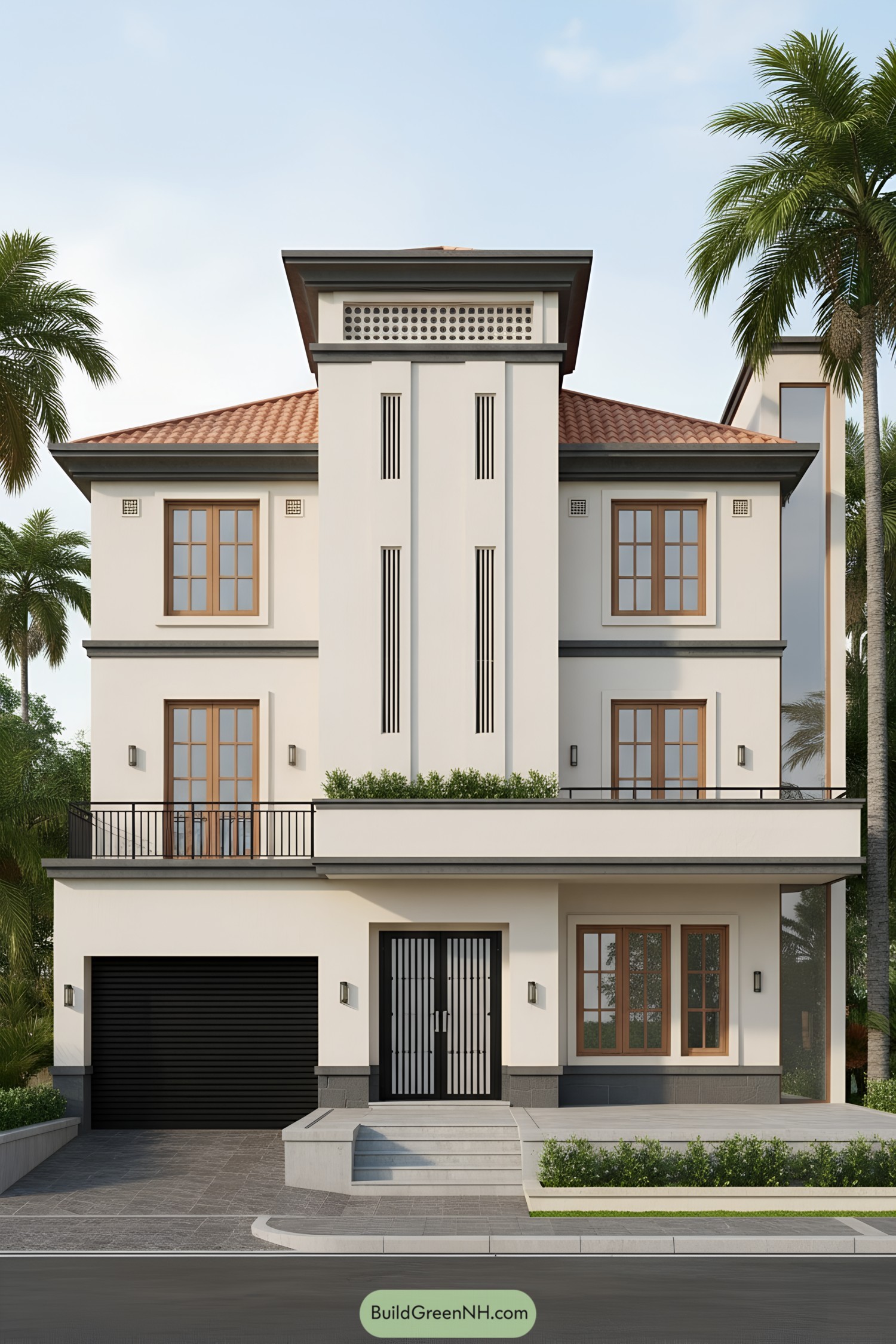
A calm, modern profile anchors the street with crisp lines, long ventilation slots, and a centered tower that feels quietly confident. Terracotta roof tiles and warm wood-toned windows soften the geometry, giving just enough coastal charm to keep the neighbors curious.
We shaped those slim vertical grilles to pull hot air up and out, so the house breathes even when the AC takes a day off. Deep eaves, shaded balconies, and a planter-lined terrace work together to tame sun and glare, while black steel railings and a grounded plinth add a sturdy, timeless feel.
Regal Colonnade Residence
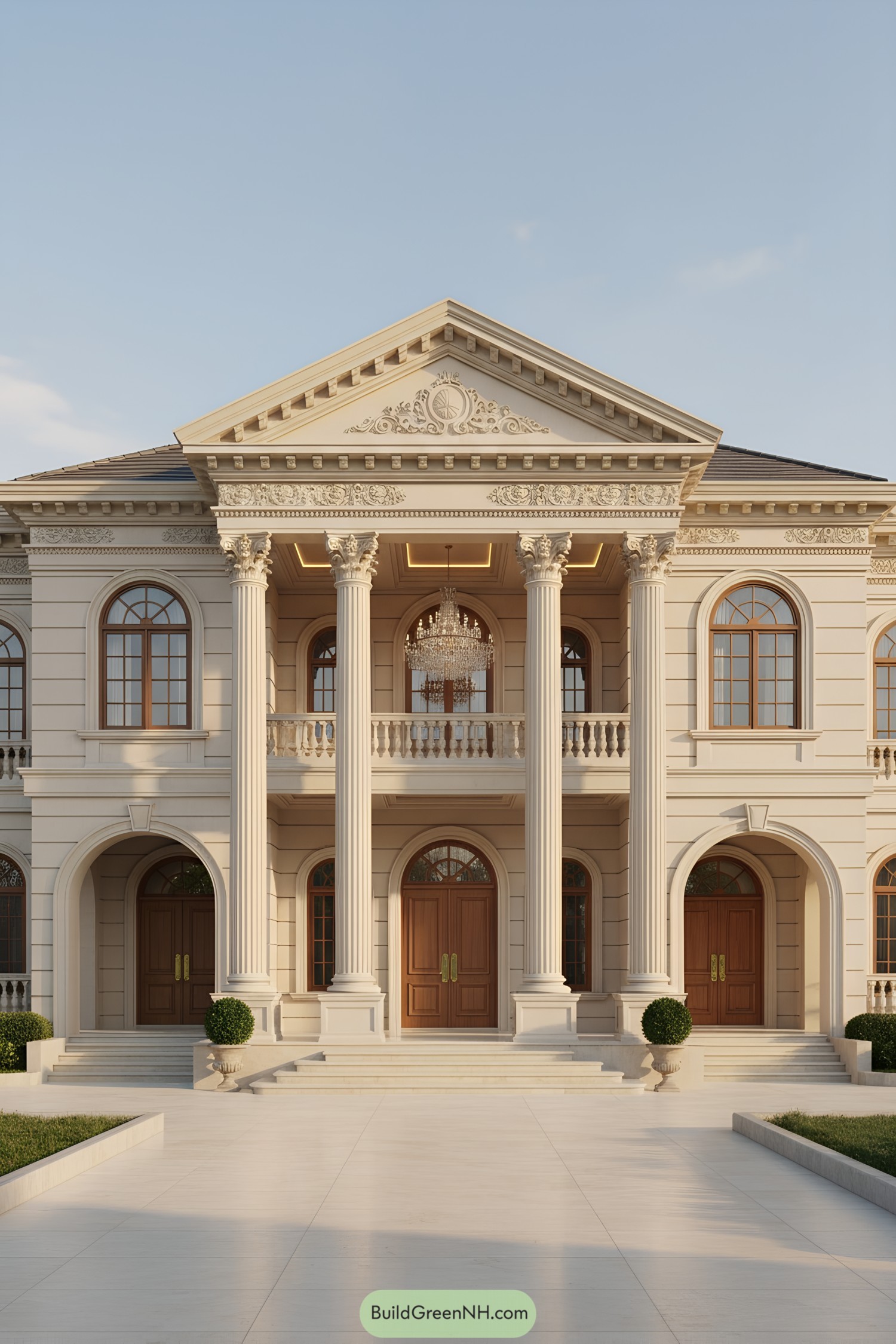
Tall Corinthian columns march across the frontage, framing arched timber doors and a crisp balustraded balcony—because subtlety took the day off. The carved pediment and dentilled cornices nod to high classical tradition, while warm wood windows soften the limestone palette.
We leaned into Palladian symmetry for clarity and calm, then layered in delicate friezes and coffer lighting so the façade glows at dusk. Those deep porticoes aren’t just for drama; they shade entries, shape gracious arrivals, and give that chandelier a stage worth the applause.
Archway Mansion With Cascading Balconies
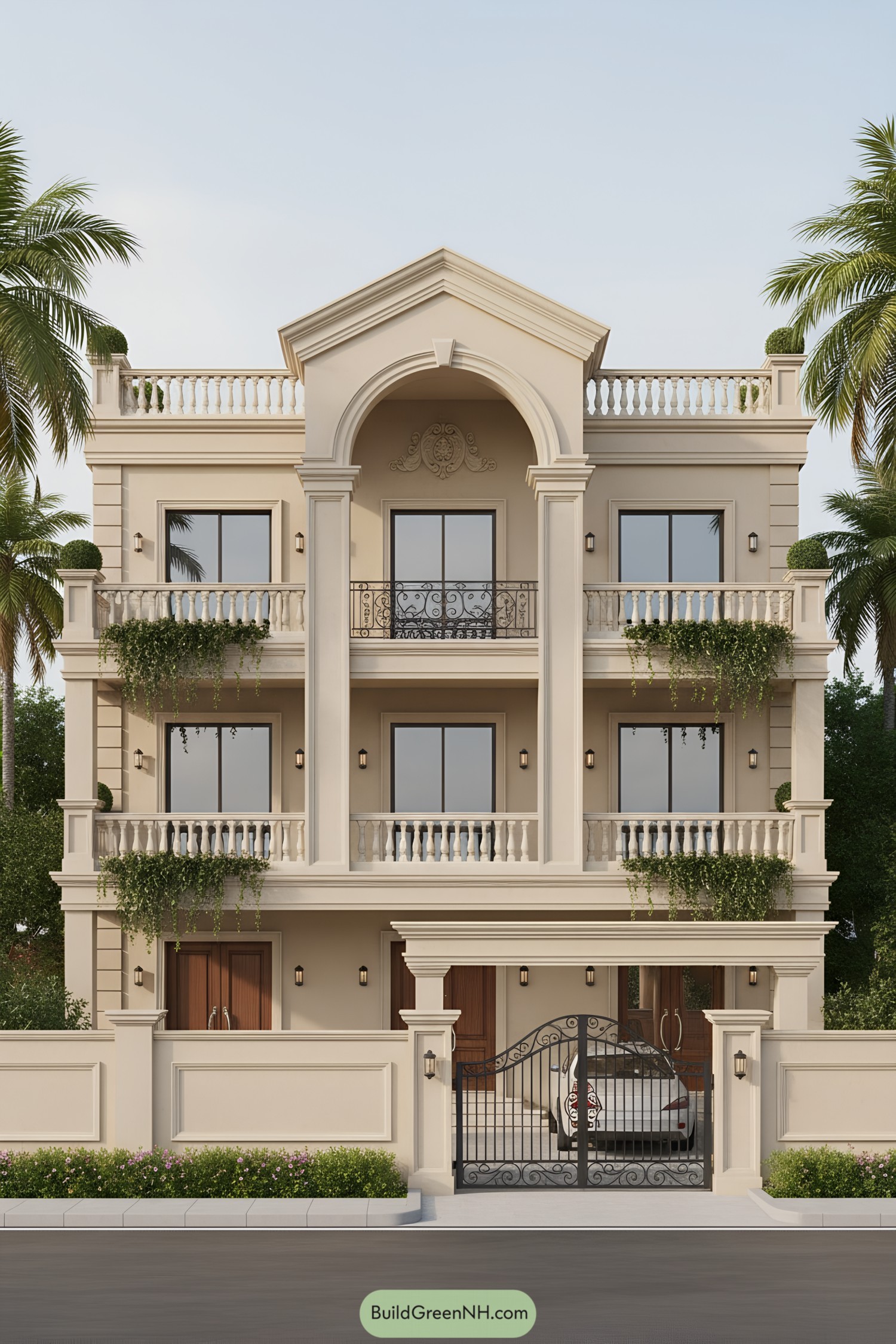
This stately residence leans into timeless symmetry, with a deep arched portico framed by chunky pilasters that make the entry feel almost ceremonial. Layered balustrade balconies add rhythm across the facade, while wrought-iron railings and soft climbing greens keep it from feeling too stiff.
We chased a Mediterranean-by-way-of-classical vibe—sun-kissed stucco, crisp moldings, and a crown pediment that gives just the right bit of drama. The proportions were tuned for shade and breeze: broad overhangs, tall openings for cross-ventilation, and balconies that double as outdoor rooms you’ll actually use.
Terracotta Veranda Heritage Home
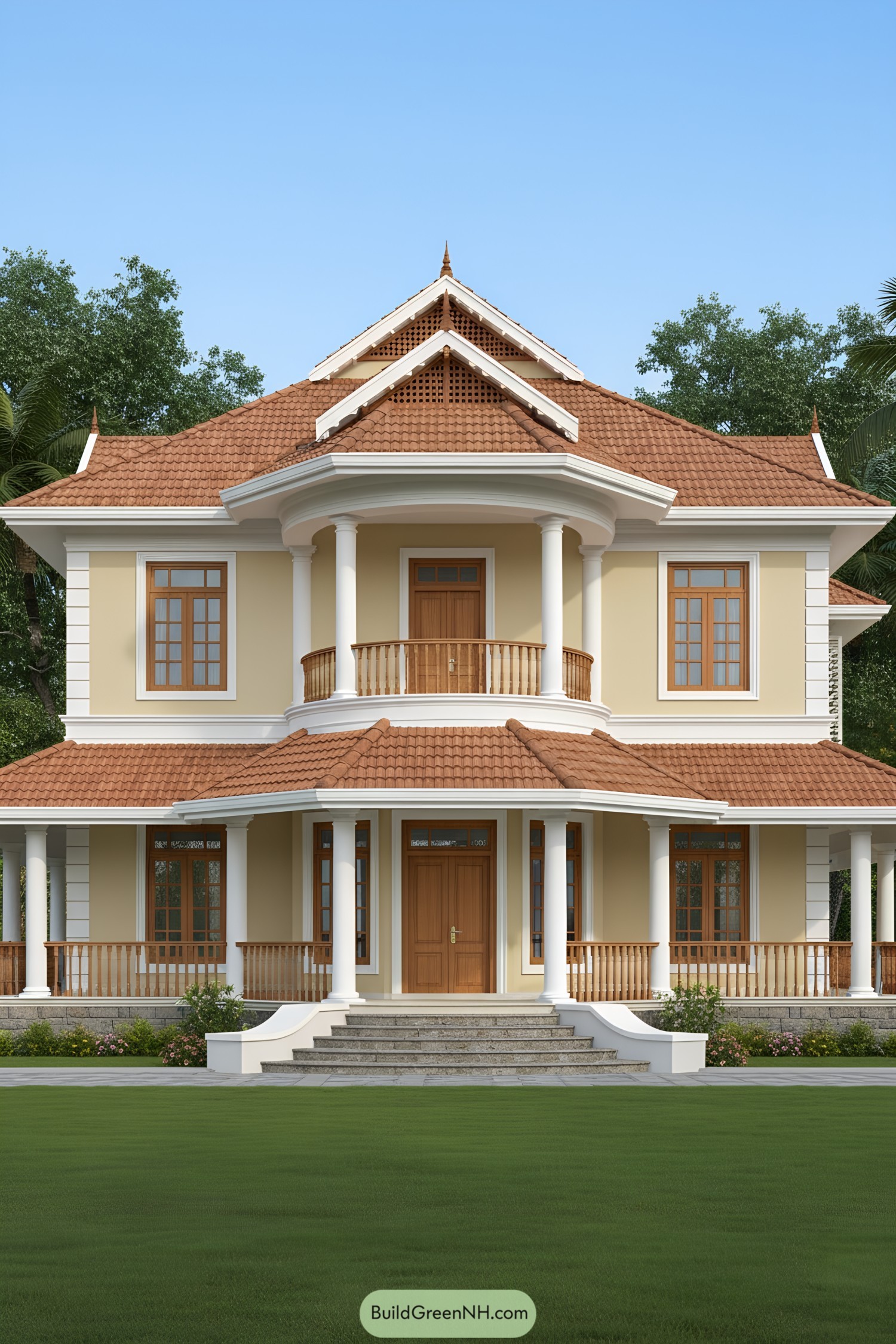
This design leans into a warm coastal vibe with a terracotta tiled roof and creamy plaster walls, a pairing we love for humid climates. Slender white columns frame a sweeping porch and balcony, giving shady spots that feel gracious without trying too hard.
We drew from Kerala vernacular cues—deep eaves, carved balustrades, and a centered gable vent—then softened them with rounded corners and a gentle stair approach. The wraparound veranda and stacked balcony do more than charm; they cool the façade, invite breezes, and make everyday living feel a touch resort-y.
Craftsman Cottage With Brick Accent Wing
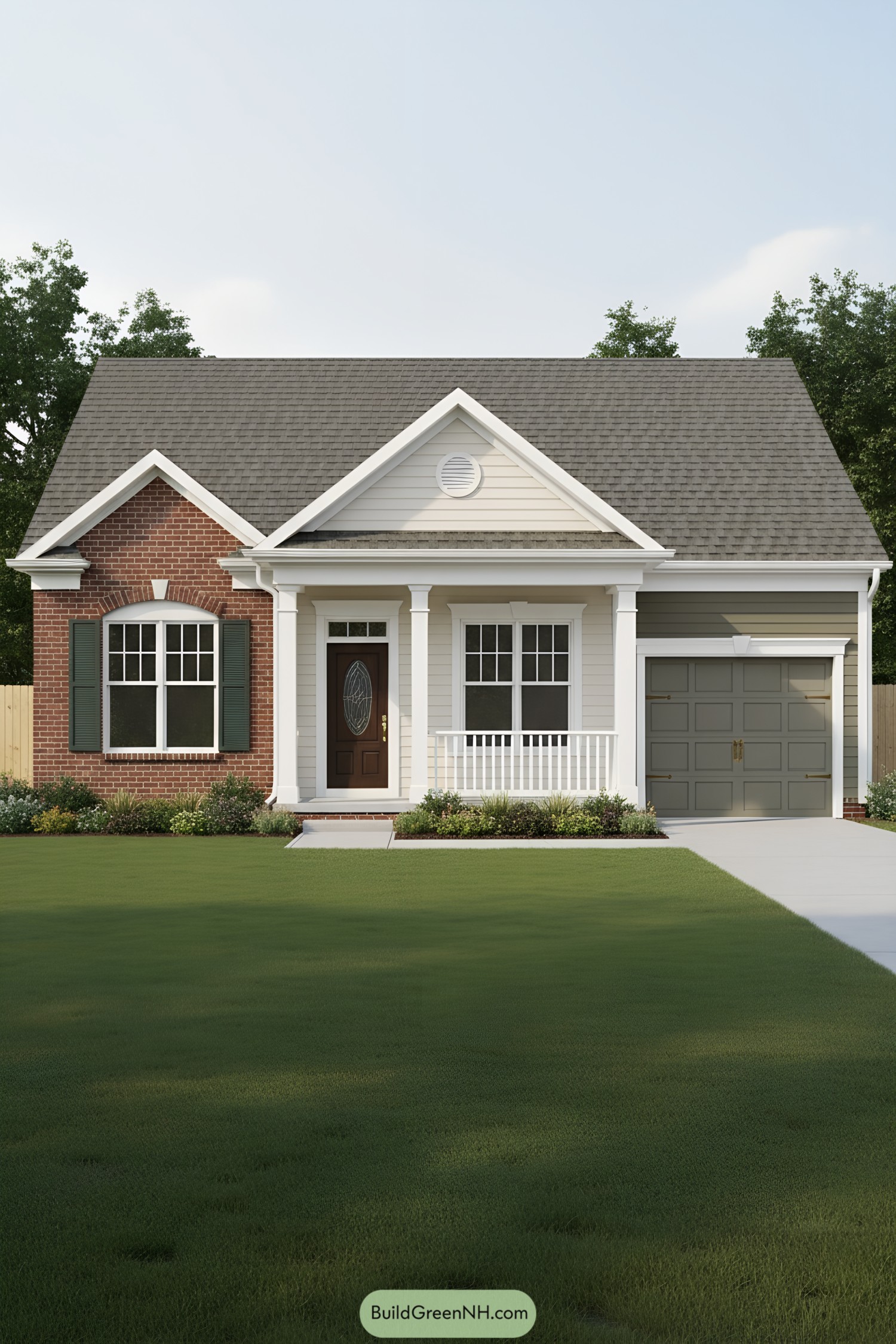
A deep gable roof shelters a petite porch held by crisp square columns, while a brick accent wing adds that just-right dose of tradition. We paired soft lap siding with paneled shutters and a glass-inset door to keep it friendly, not fussy.
The plan borrows from Craftsman simplicity—low lines, honest materials—and mixes in Colonial cues like the arched brick window and tidy trim. A compact footprint hides smart moves: a porch sized for two chairs, tall windows for cheerful daylight, and a carriage-style garage door that keeps the street face calm and cohesive.
Cozy Gable Cottage With Stone Base

We paired clean gables with warm Craftsman lines, letting the stone wainscot ground the facade and the crisp white trim pop like fresh chalk on slate. The snug porch frames a modern panel door, a tiny stage for neighborly hellos and coffee mugs.
Horizontal lap siding meets shingle cladding in the peaks, a simple texture switch that keeps the compact form lively. A trio of gridded windows balances the garage, while low plantings soften edges so the home sits easy, like it’s always belonged here.
Gabled Spice House With Timber Eaves

Stepped tiled roofs nest together like folded palms, channeling monsoon rains while keeping the porch cool and shaded. Carved timber eaves and chunky posts nod to coastal craft, and yes, they’re not just pretty—they protect joints and age gracefully.
We framed broad verandas for slow evenings, with balustrades that feel handcrafted because, well, they are. High clerestory vents slip in daylight and breeze, cutting heat load so the rooms stay calm without fuss.
Monsoon Pavilion Homestead
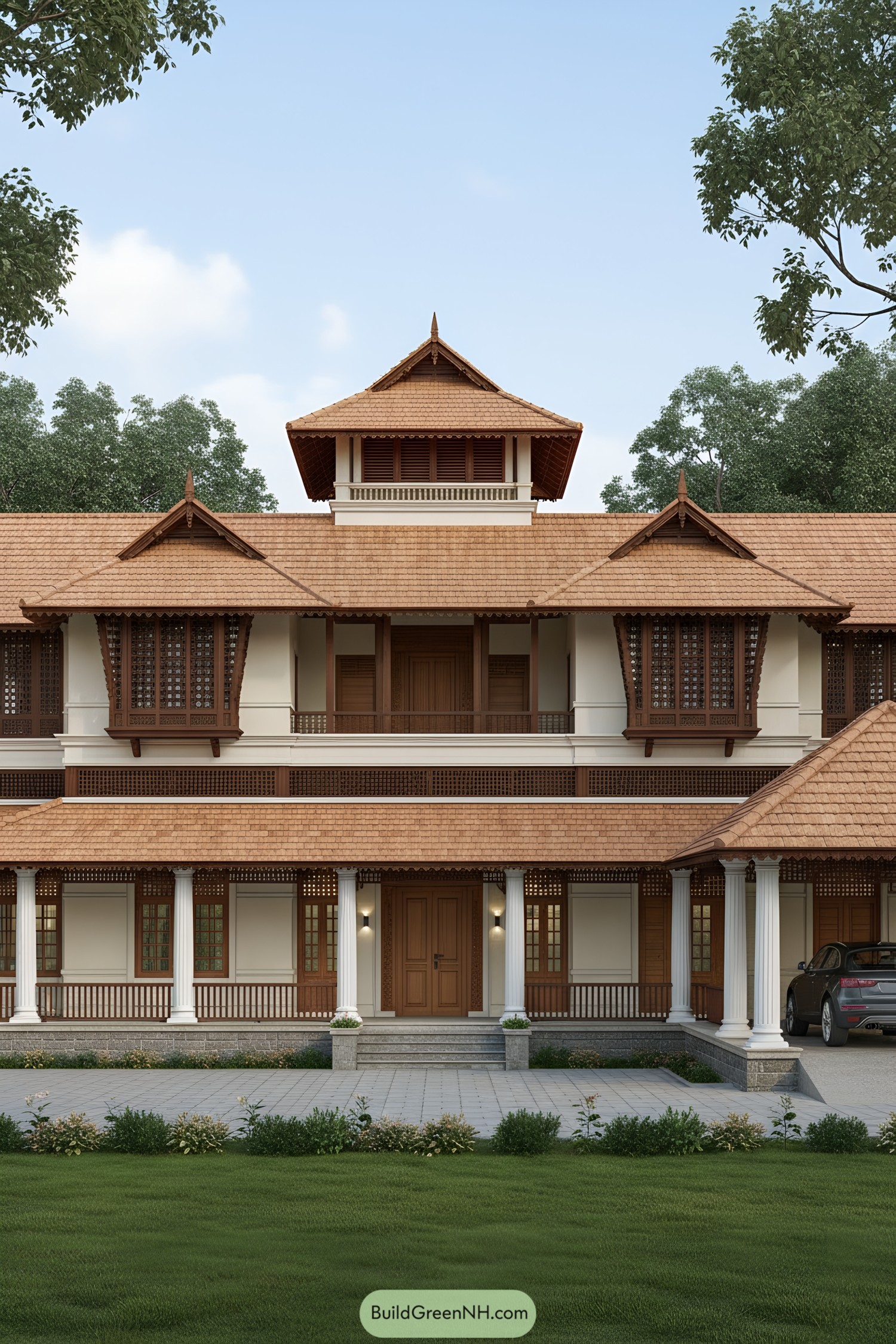
The homestead layers pitched terracotta roofs around a breezy central pavilion, letting hot air rise and wander off like it has better places to be. Deep verandas wrap the ground floor, with slim white columns and latticed rails that filter light into soft, mottled patterns.
Projecting bay windows wear intricate wooden jaali, a nod to coastal craftsmanship and a practical shield for sun and rain. We chose warm teak tones against cream plaster to ground the form, while elevated plinths and wide eaves keep feet dry and walls cool when monsoons get a little dramatic.
Geometric Gable Haven
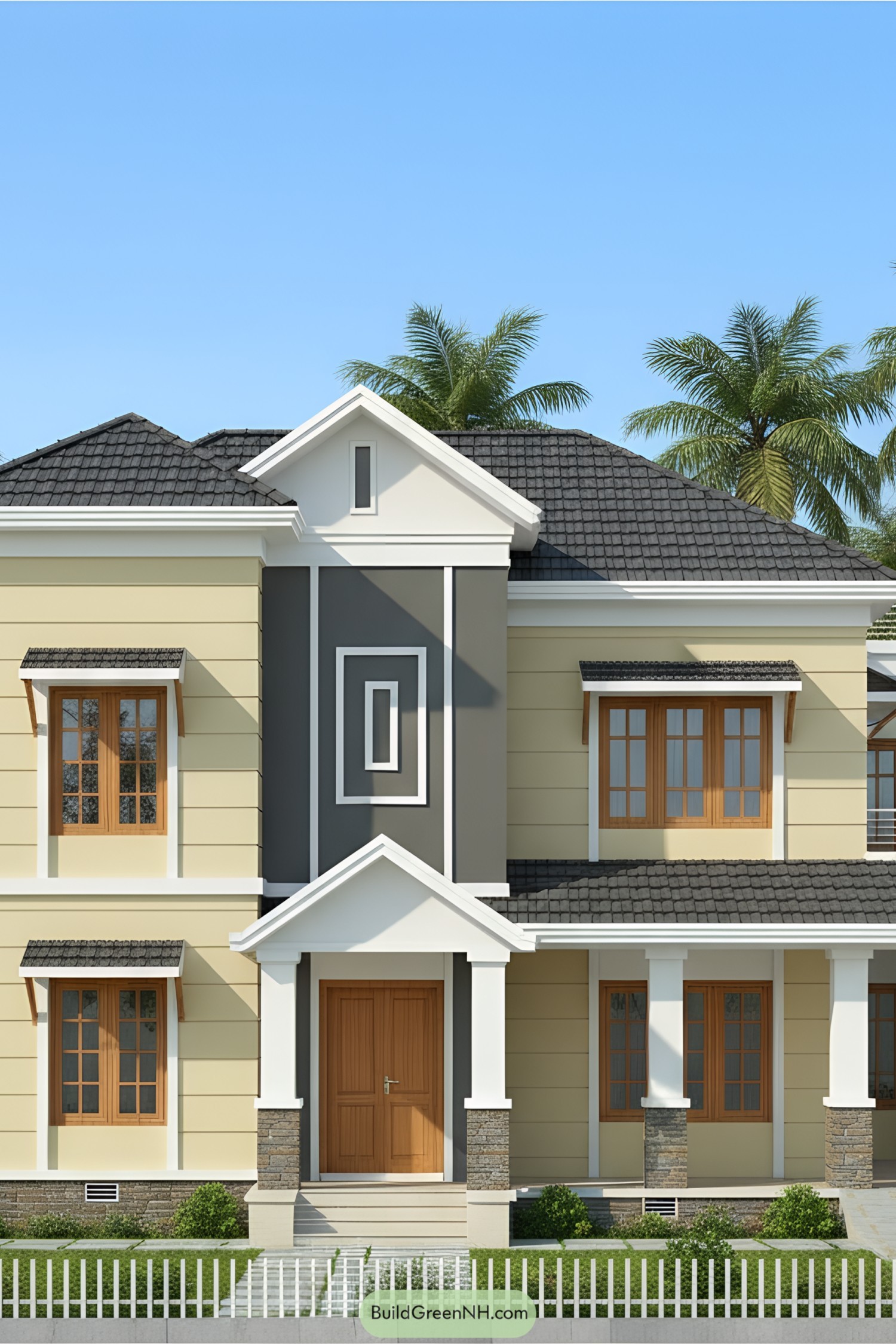
This facade plays with contrast: warm timber frames and creamy cladding set against a charcoal center spine outlined in crisp white. The steep gables and tidy porch pediment nod to familiar vernacular forms, but the stacked geometric insets keep it feeling fresh and a little cheeky.
We shaped the entry with chunky columns over stone bases for durability and a grounded stance, especially handy in rainy seasons. Deep roof eaves and small window hoods shade the glass, trimming heat gain while keeping those rooms bright and breezy.
Sunlit Colonnade Villa With Clay Roof
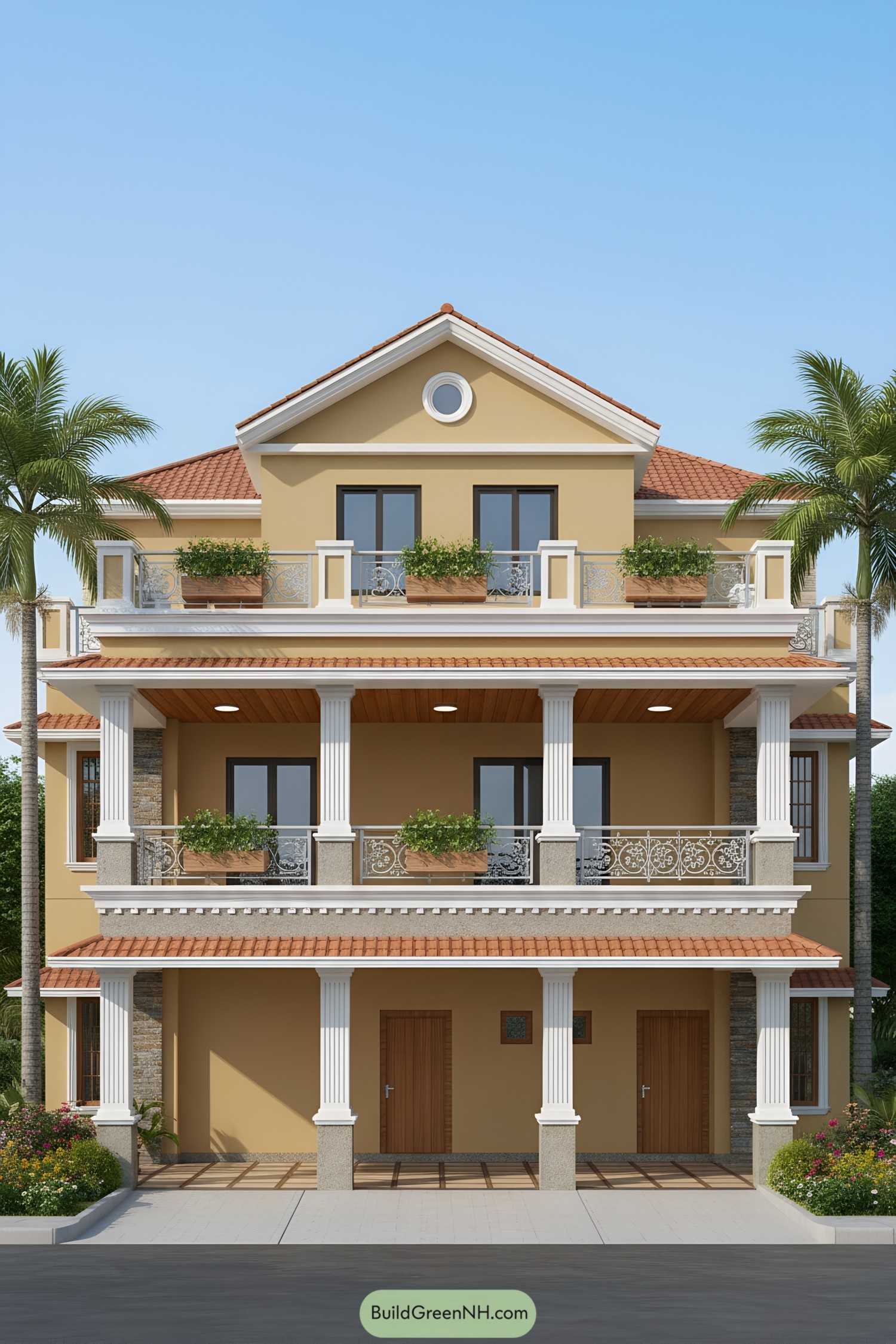
This sun-kissed residence blends Mediterranean warmth with a crisp colonial rhythm—think clay roof tiles, fluted pillars, and balcony rails laced with floral ironwork. Planter boxes soften the symmetry, while the small oculus in the front gable adds that wink of charm we all secretly want.
We shaped deep verandas for shade, breezes, and easy indoor-outdoor living; those soffit downlights keep evenings lively without fuss. Textured stone end-walls ground the mass, and the strong cornice lines organize the facade so it reads elegant at a glance and practical in daily life.
Clay-Gabled Heritage Courtyard Villa
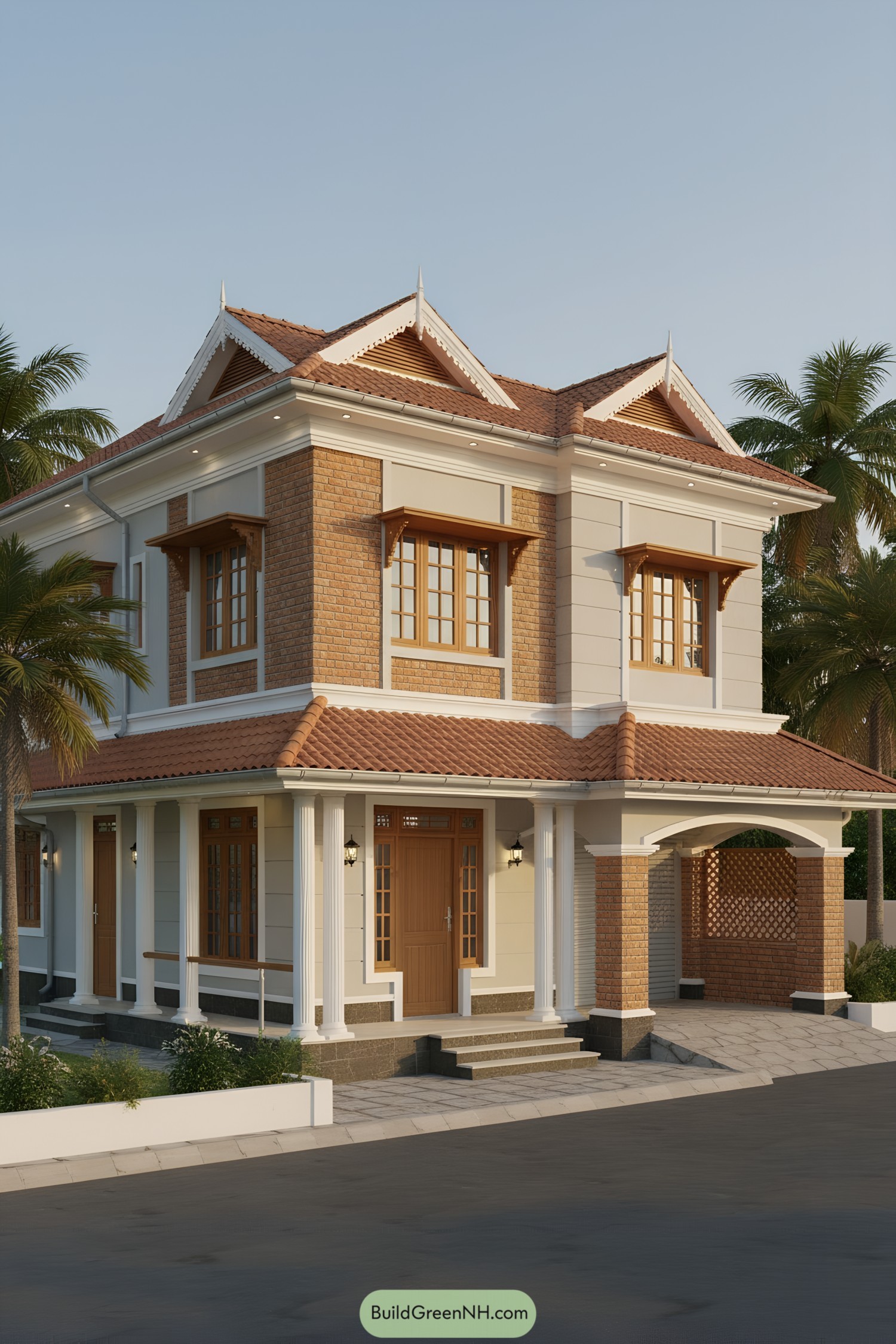
Warm brick panels meet crisp stucco bands, while clay tiles crown a trio of playful gables—yes, we’re a little obsessed with those tidy ridge spikes. The wraparound verandah sits on stout columns, giving shade where it matters and lending the entry a calm, ceremonial pause.
Deep wood-framed windows push out on carved brackets, inviting breeze and soft morning light without the glare. We borrowed cues from coastal Kerala—pitched roofs, ventilated gable vents, and shaded edges—because comfort in the tropics shouldn’t feel like a compromise, it should feel like a hug.
Terracotta Arcaded Ancestral Manor
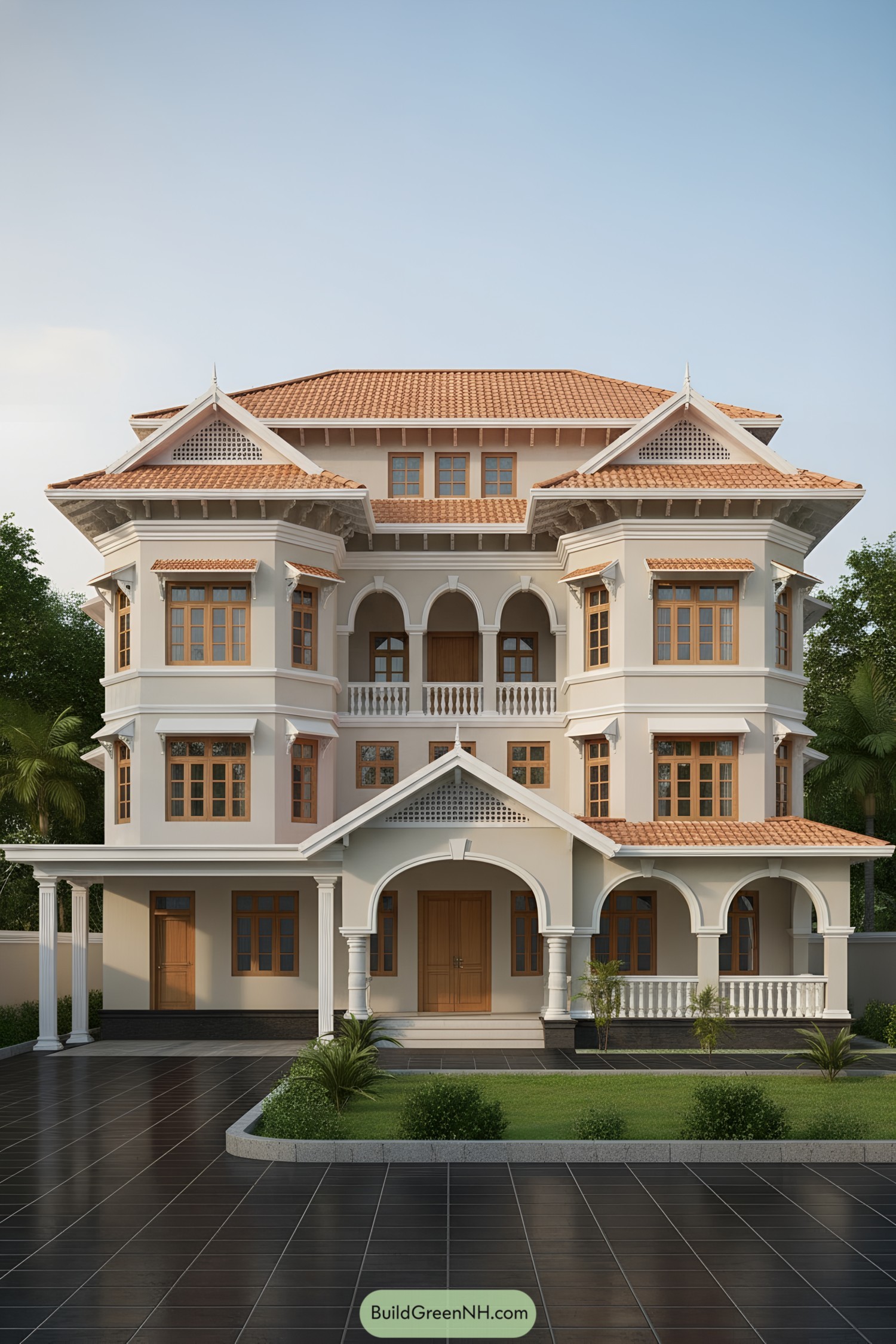
This stately home blends coastal terracotta roofing with rhythmic arcades, all perched over crisp cream masonry and warm timber windows. We leaned into deep overhangs and carved soffits to keep sun and monsoon in polite check, while still giving the facade that soft evening glow.
Twin bay towers and a centered portico bring balance, then the filigreed gable vents and balustraded balcony add a little poetry—because utility can flirt with romance. Cross-ventilating arches, shaded verandas, and a high plinth work hard behind the scenes, proving classic silhouette and everyday comfort can absolutely be best friends.
Quoined Turret Homestead With Metal Porch
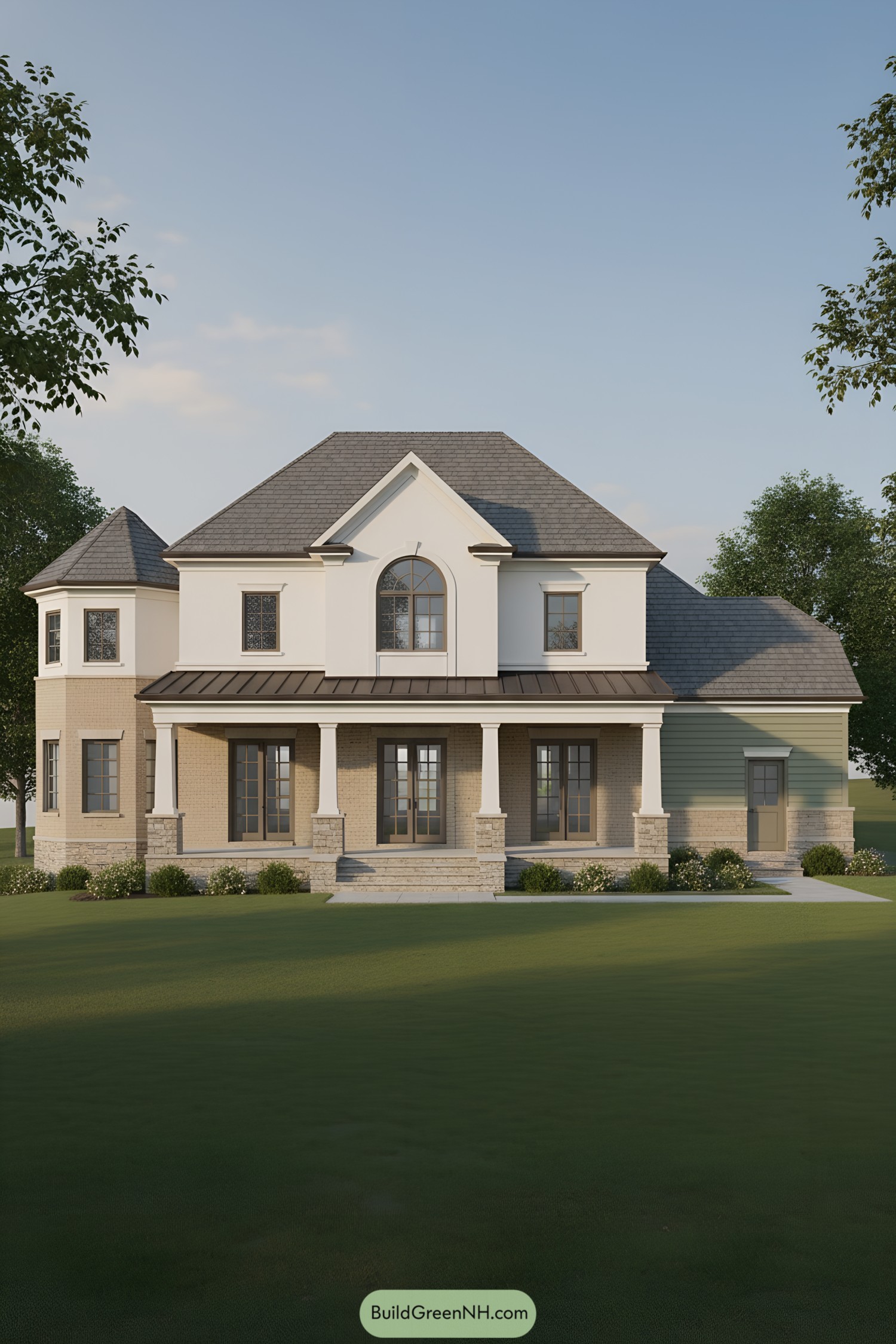
This stately homestead blends a graceful turret with a crisp gable and a standing-seam metal porch, giving shade and a bit of swagger. We paired creamy brick, warm stone plinths, and soft sage siding to create layers that feel classic yet fresh.
Arched and mullioned windows soften the symmetry, pulling in morning light while keeping the façade lively. Deep overhangs and that metal roof aren’t just for looks—they manage rain, ease maintenance, and keep the porch cool when summers get bossy.
Mediterranean Revival Townhouse Elegance
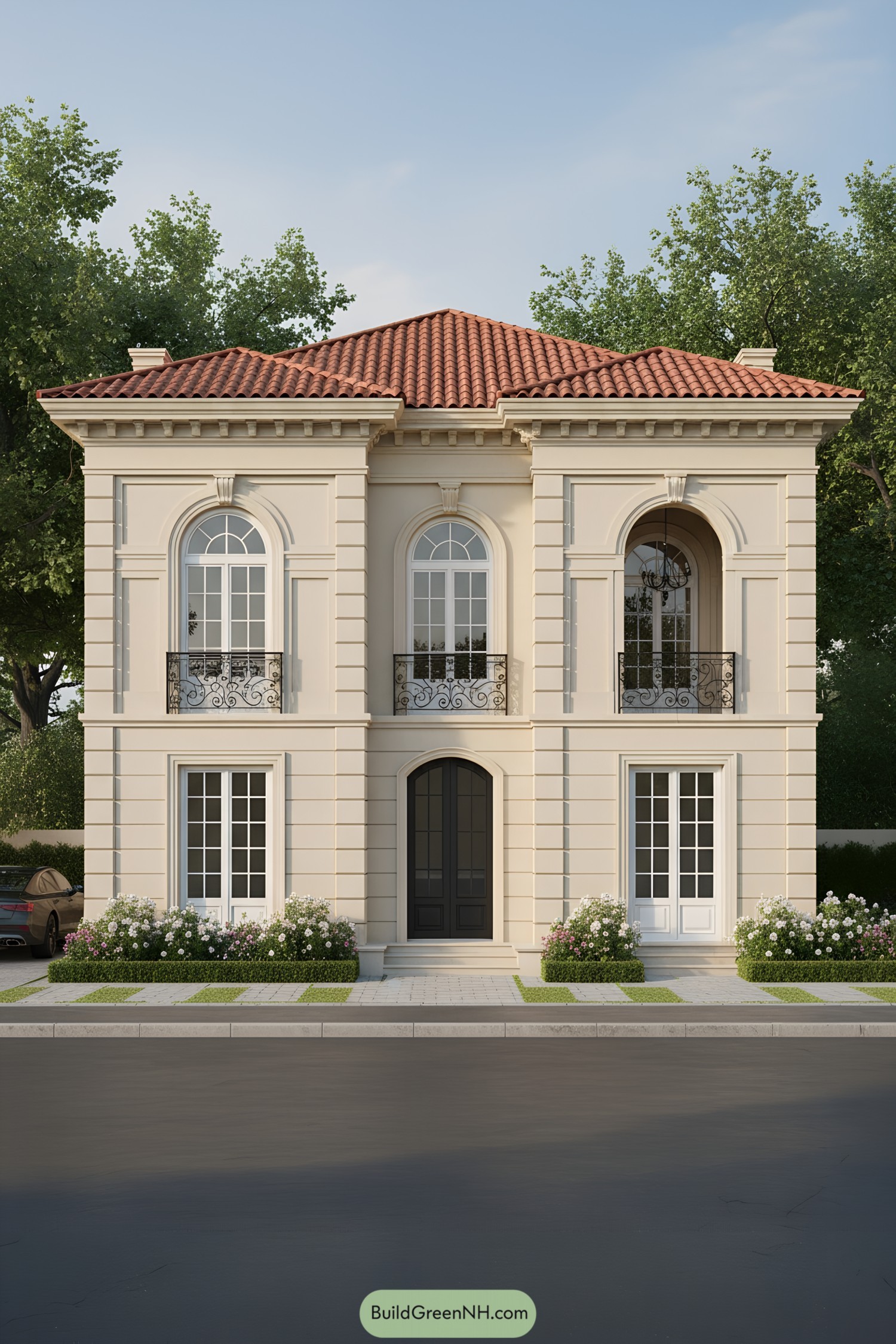
This stately townhouse channels Mediterranean revival charm, but keeps it fresh and light. Arched French windows, sculpted trim, and a quietly grand entry do the heavy lifting without shouting about it.
We designed the proportions to feel calm and balanced—tall apertures pull in sun while the dentil cornice and pilaster lines add rhythm. Wrought-iron Juliet balconies and the terracotta roof warm the facade, a pairing that ages gracefully and makes even quick coffee breaks on the threshold feel a touch romantic.
Carved Eaves Bungalow With Layered Terraces
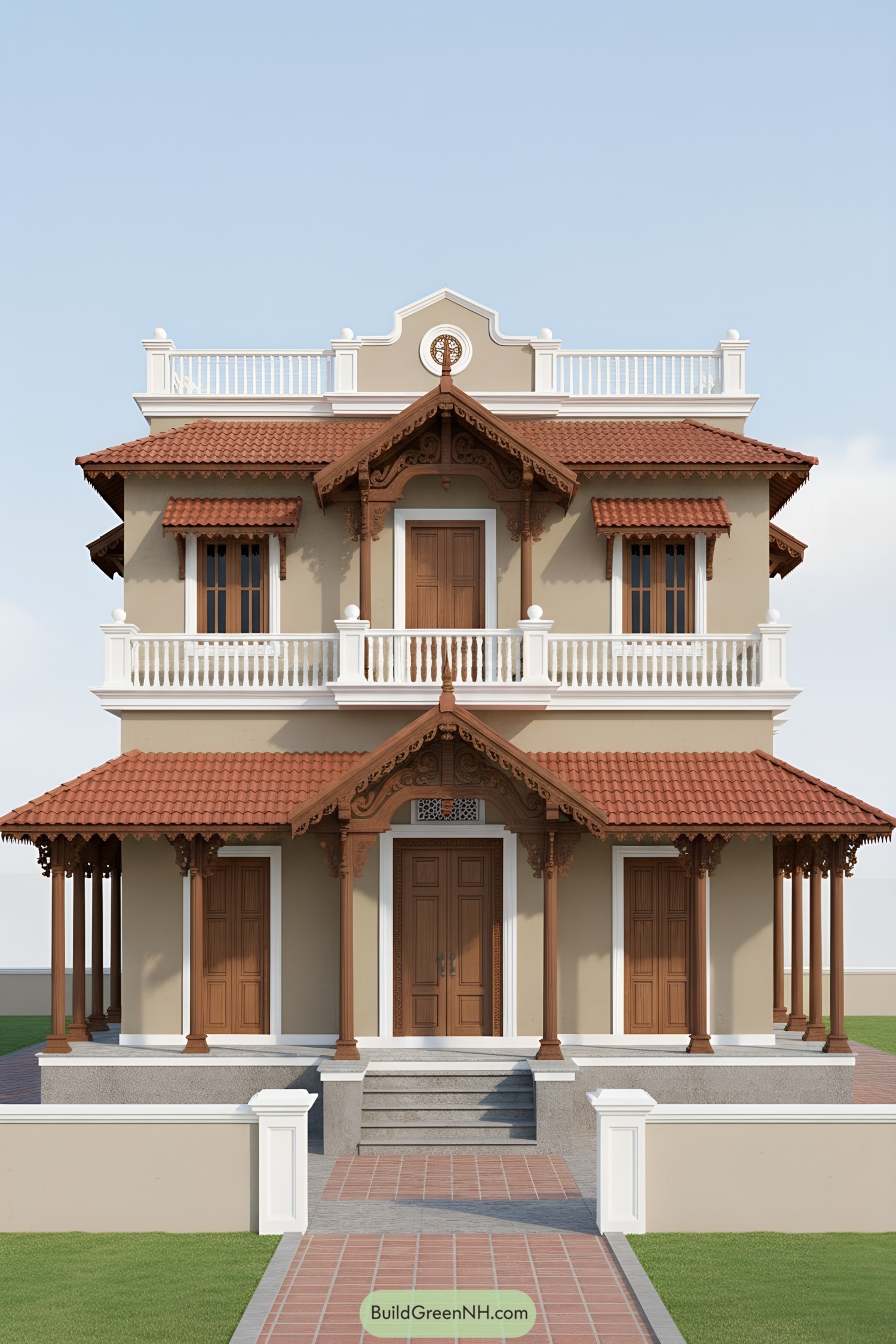
Hand-carved brackets lace every porch beam, giving the layered verandas a lace-like shadow that feels both warm and a bit theatrical. We tuned the rooflines into cascading tiers so rain slips away fast, which keeps the walls clean and the timber grins for years.
Upstairs balconies and a rooftop parapet bring easy cross-breeze and weekend tea rituals, while the stout columns ground the whole form with calm. Earthy plaster, deep-set teak doors, and small awnings nod to coastal vernaculars and make the facade age gracefully—not just pretty, but practical where sun and monsoon like to argue.
Timber Gable Retreat
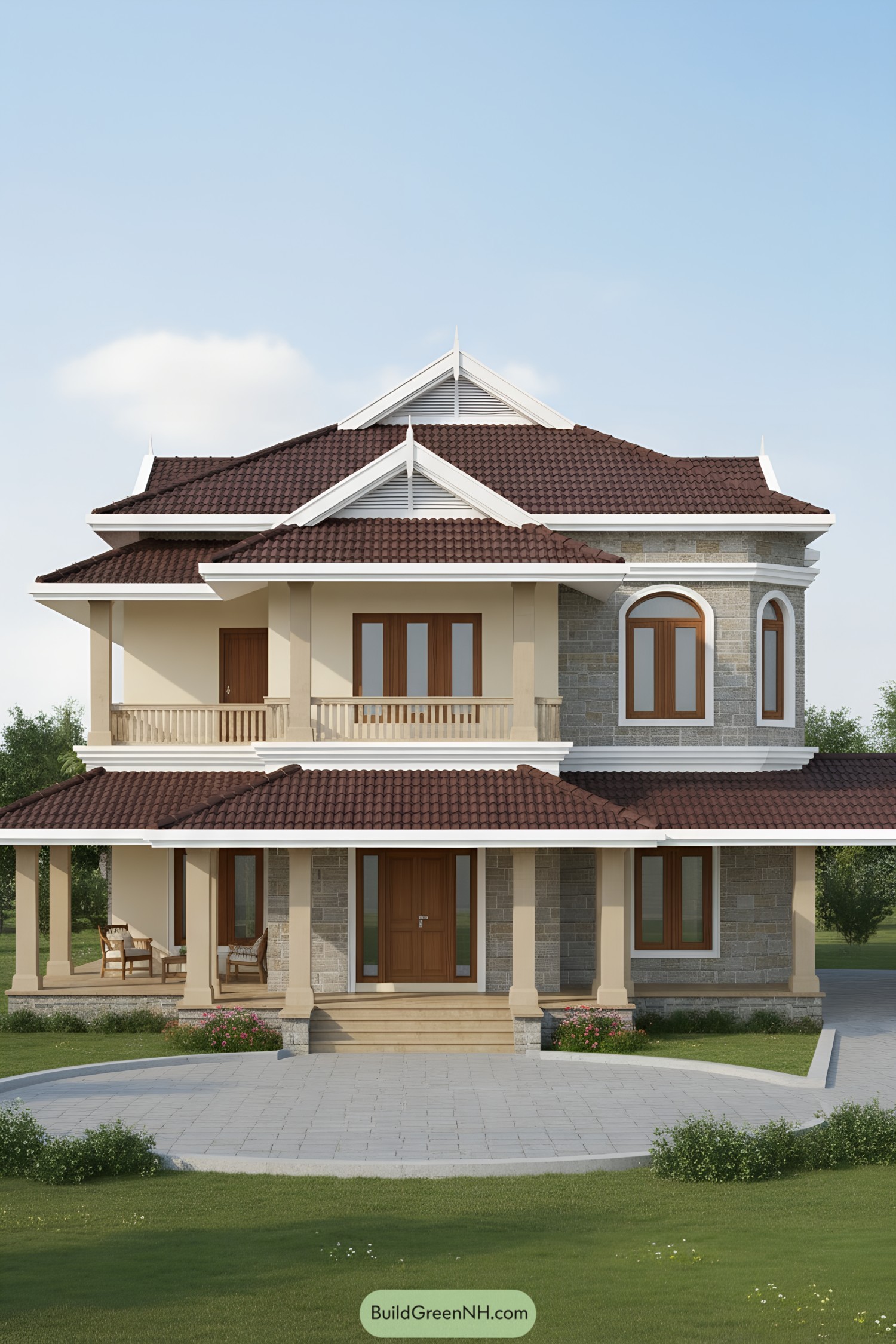
This warm-hued retreat leans into deep terracotta roofs and crisp white gable trims, giving shade and drama in equal measure. Stone-clad walls ground the massing, while wood-toned doors and windows soften the edges—kind of like a firm handshake wearing a cashmere glove.
We shaped the broad veranda and corner balcony to catch breezes and invite long, chatty evenings. Arched windows on the turreted bay add a graceful pause in the facade rhythm, pulling in light and nodding to old-world craftsmanship without getting fussy.
Gabled Verandah Villa With Lace Trim
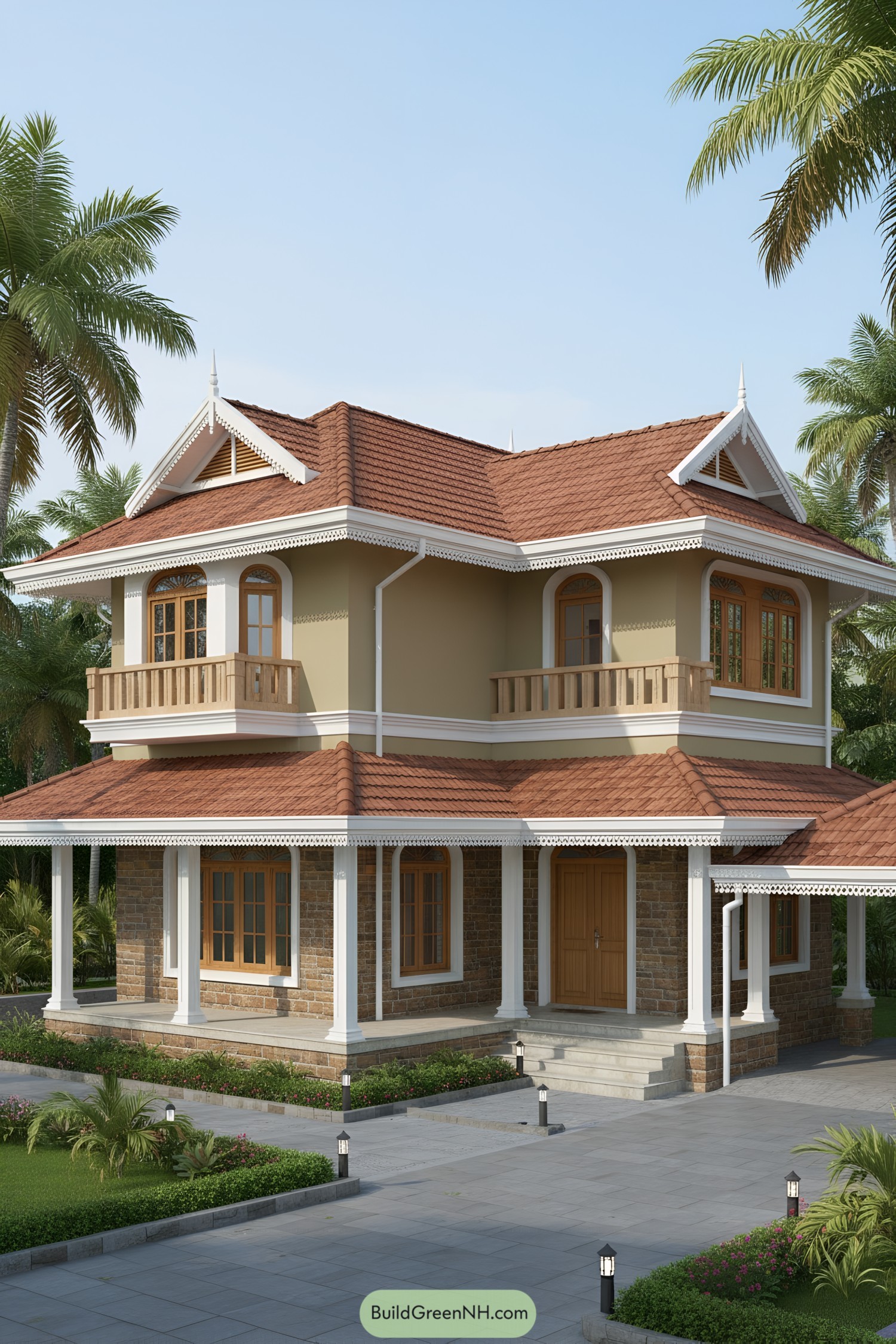
We shaped the silhouette with steep, clay-tiled hips and petite gable vents, channeling monsoon-savvy roofs from coastal towns. Solid balustraded balconies, deep overhangs, and slender columns keep sun and rain in check, and yes, make tea-on-the-porch a daily ritual.
Cinnamon Gable Manor With Breezy Balconies
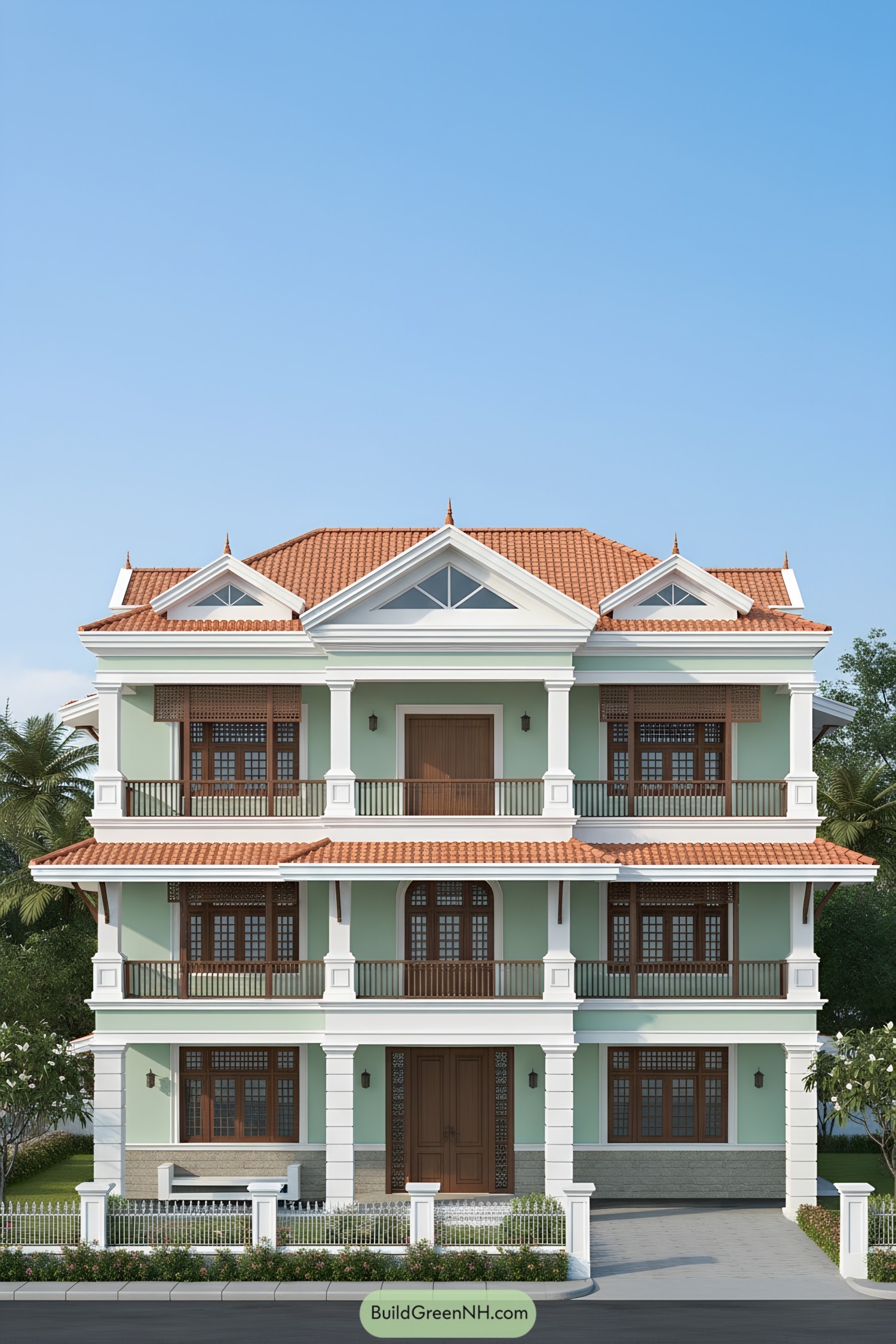
Layered verandas sweep around the facade, catching cross-breezes and giving every room a front-row seat to the garden. Terracotta gables crown the roofline, a warm nod to coastal climates where sun and rain both like to show off.
Chunky white columns and carved wood screens mix formality with handmade charm, letting light filter softly while keeping heat at bay. We leaned into classic proportions, then relaxed them with deep overhangs and railings that invite lazy evenings, because architecture should also know how to unwind.
Cedar Accent Gable Courtyard Villa
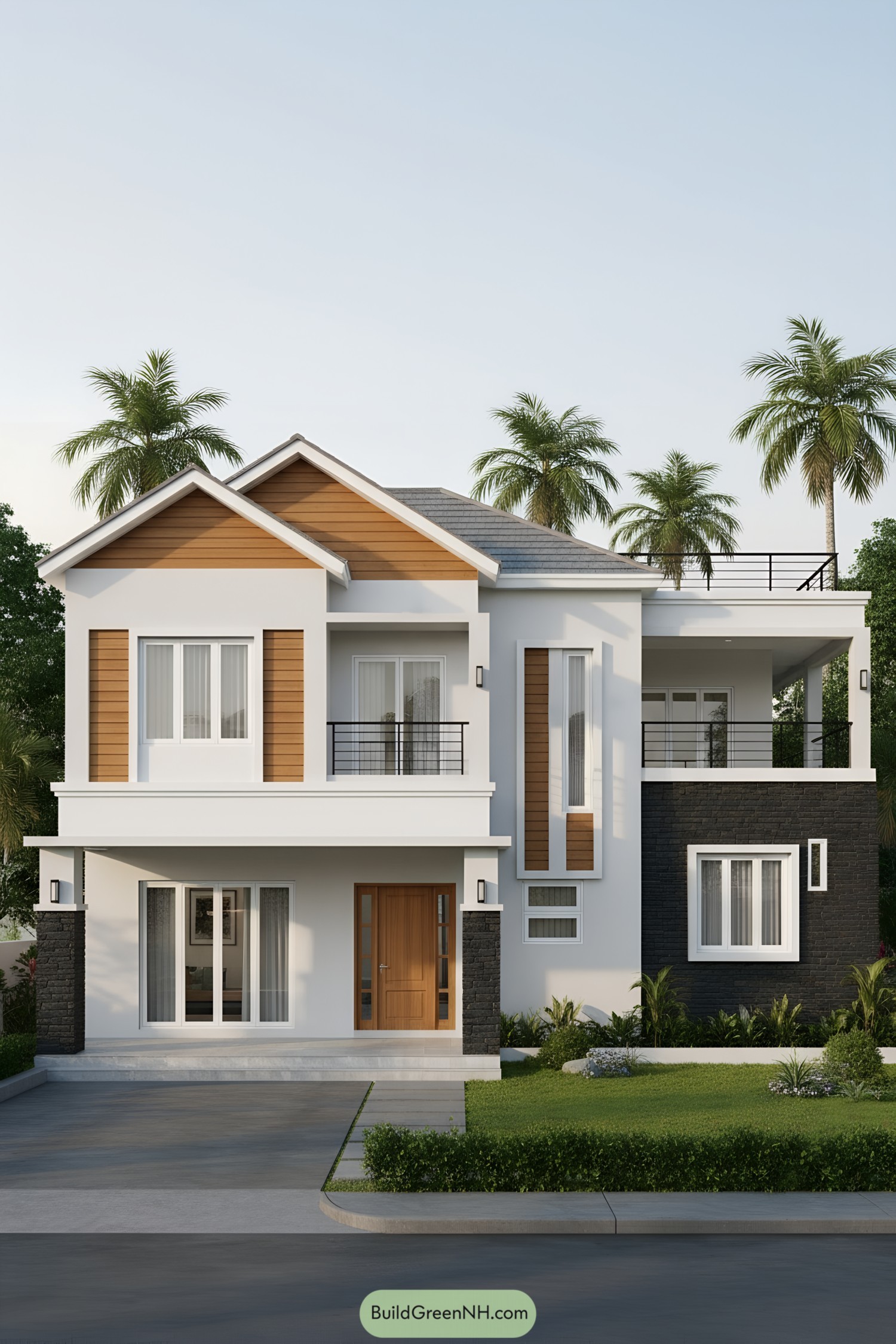
This one balances crisp geometry with warm cedar accents, so it feels modern without losing the homely vibe. We pulled cues from coastal tropics—breezy balconies, shaded overhangs, and those slim vertical window cuts that stretch the facade and sneak in daylight.
Textured black stone grounds the base, adding weight and weather-friendly durability where it matters. Upstairs terraces and a tucked balcony invite cross-breezes, while the offset gables and slim railings soften the massing—little moves that make daily living feel easy.
Rustic Dormer Verandah Ancestral Cottage
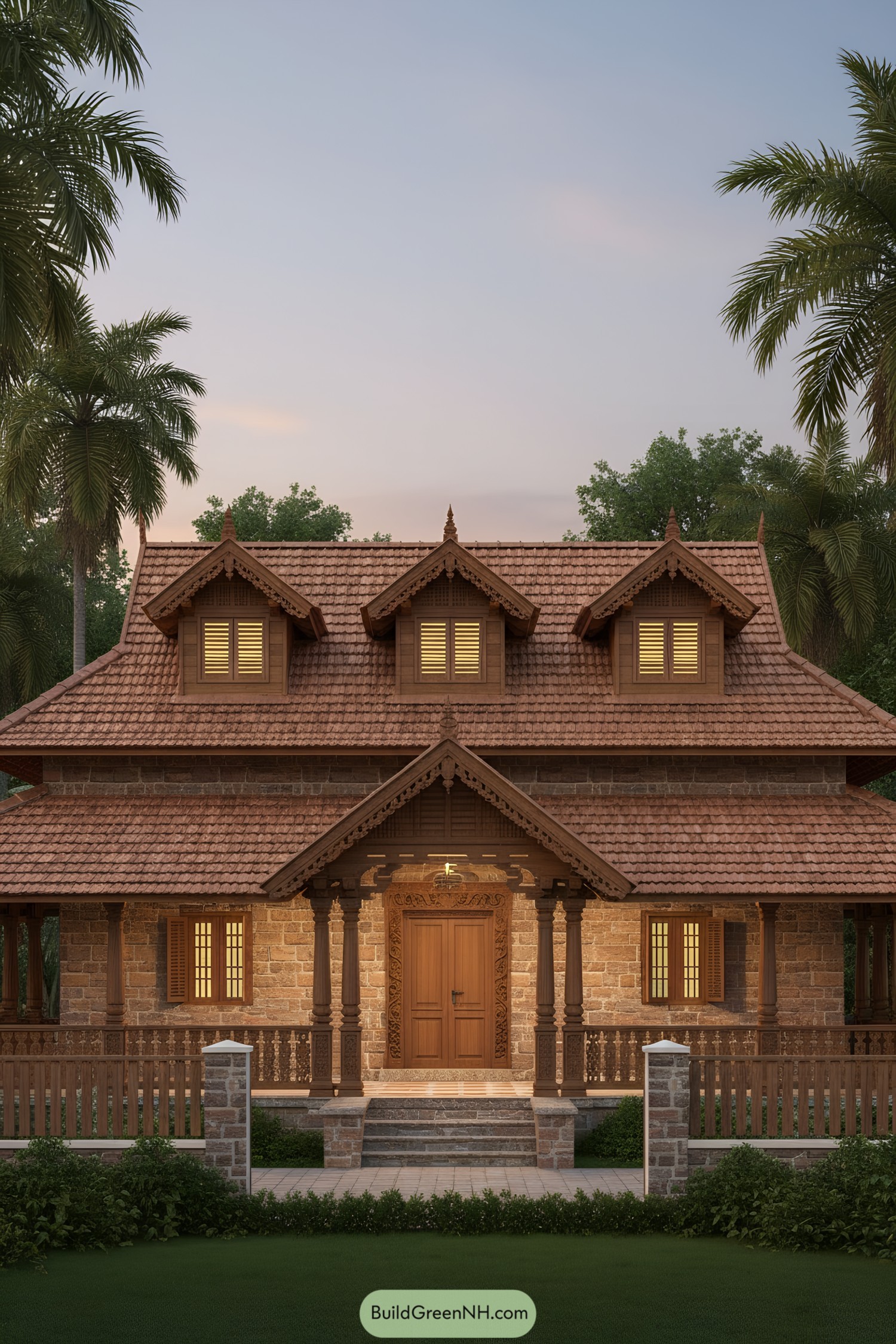
Hand-cut laterite walls anchor the form, while the deep terracotta roof drapes low with three snug dormers to breathe out monsoon heat. A carved timber porch, lit like a lantern at dusk, guides you in with a quiet sense of ceremony.
We leaned into Kerala carpentry traditions—layered eaves, lattice shutters, and finial-tipped gables—to keep sun off the walls and let breezes thread through. The wraparound verandah and rhythmic wooden columns aren’t just pretty; they soften glare, shelter rain, and make everyday life feel a touch slower (in the best way).
Pin this for later:
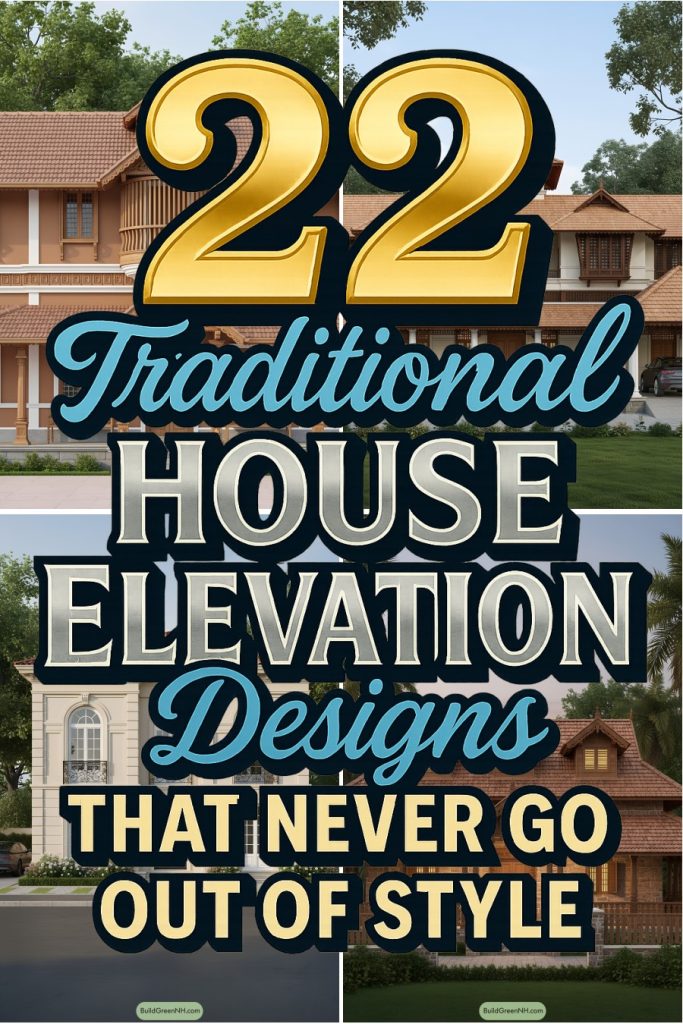
Table of Contents


