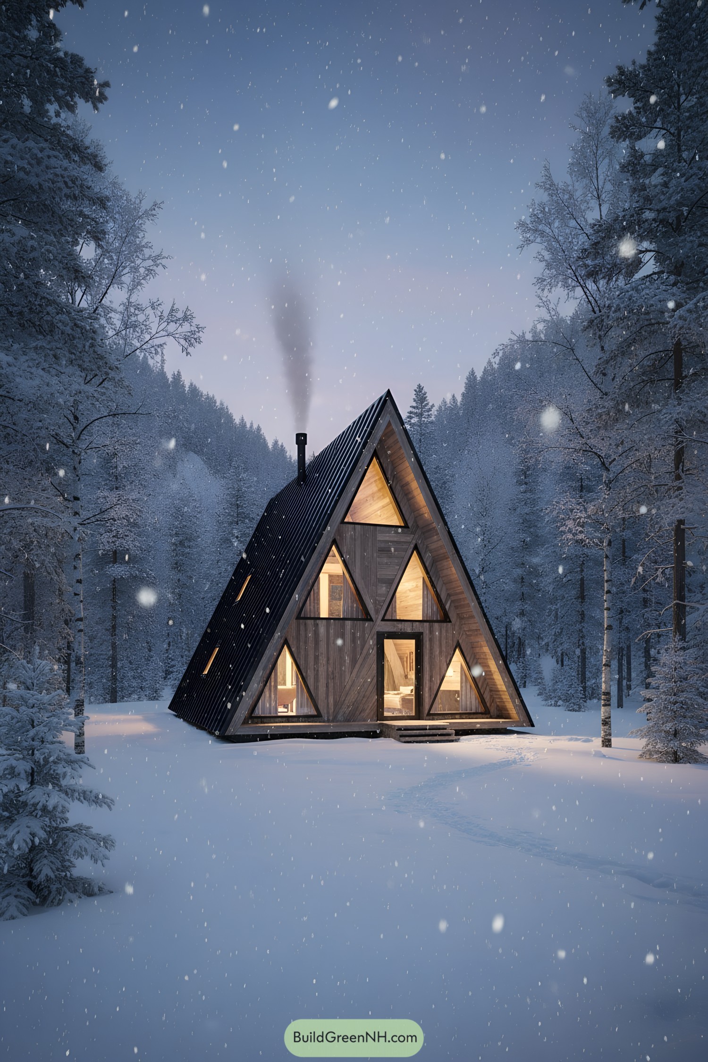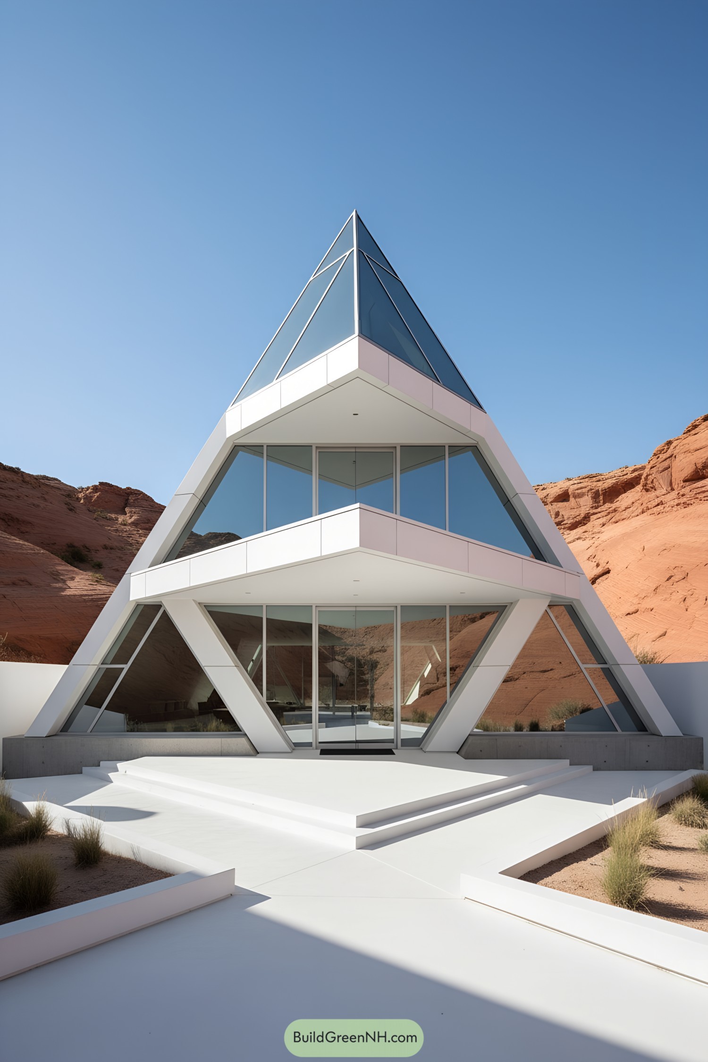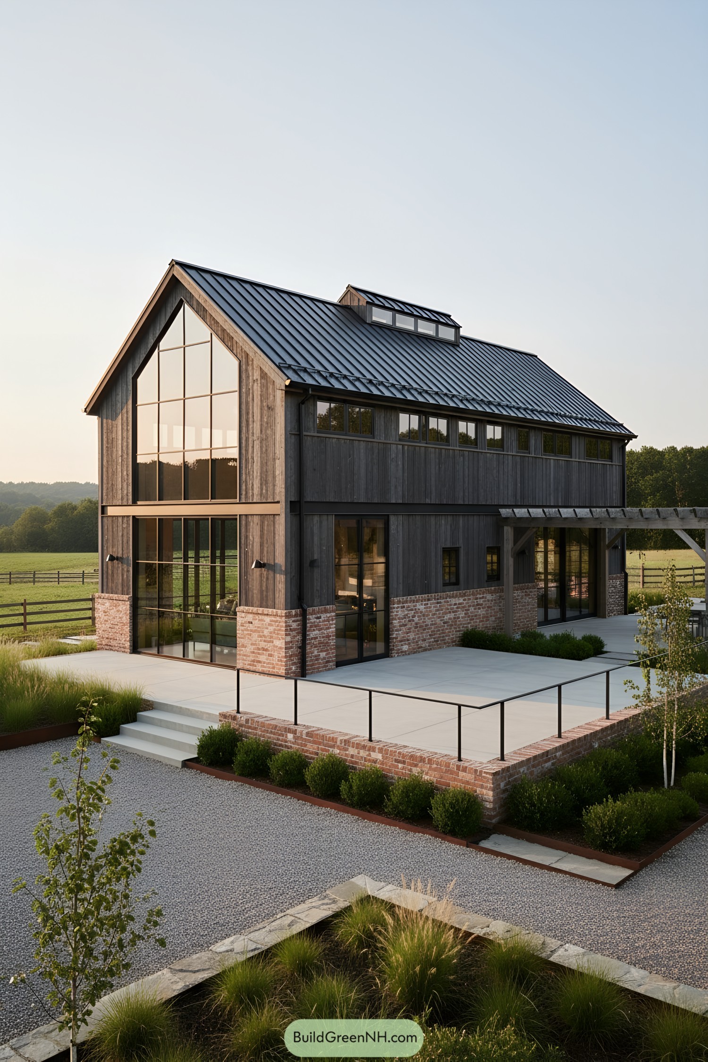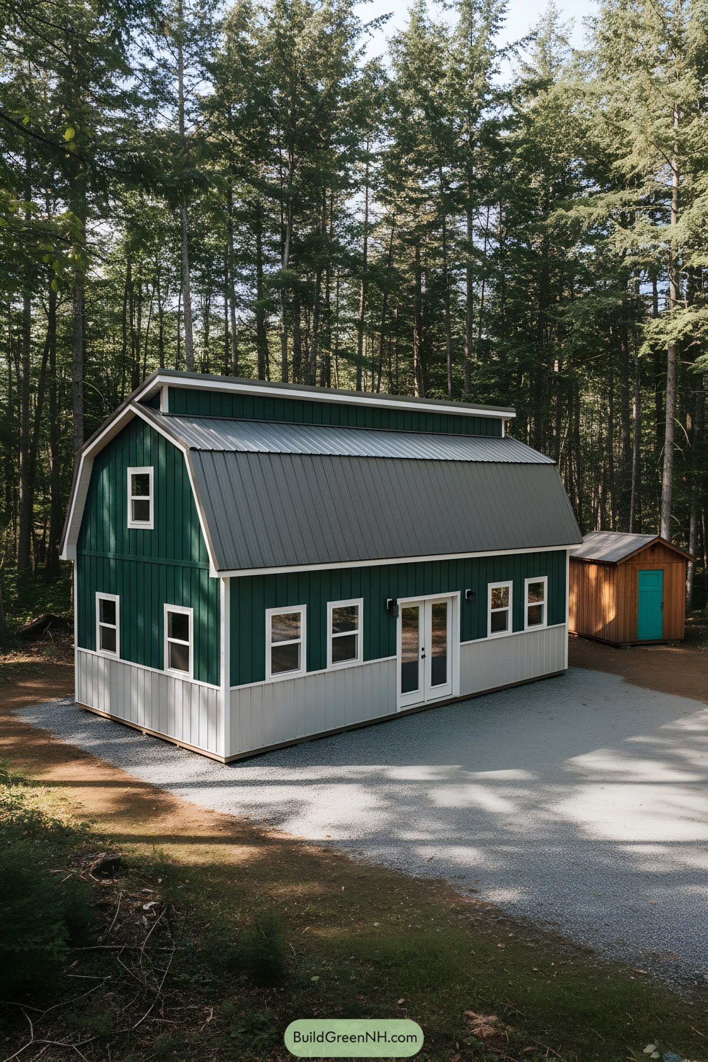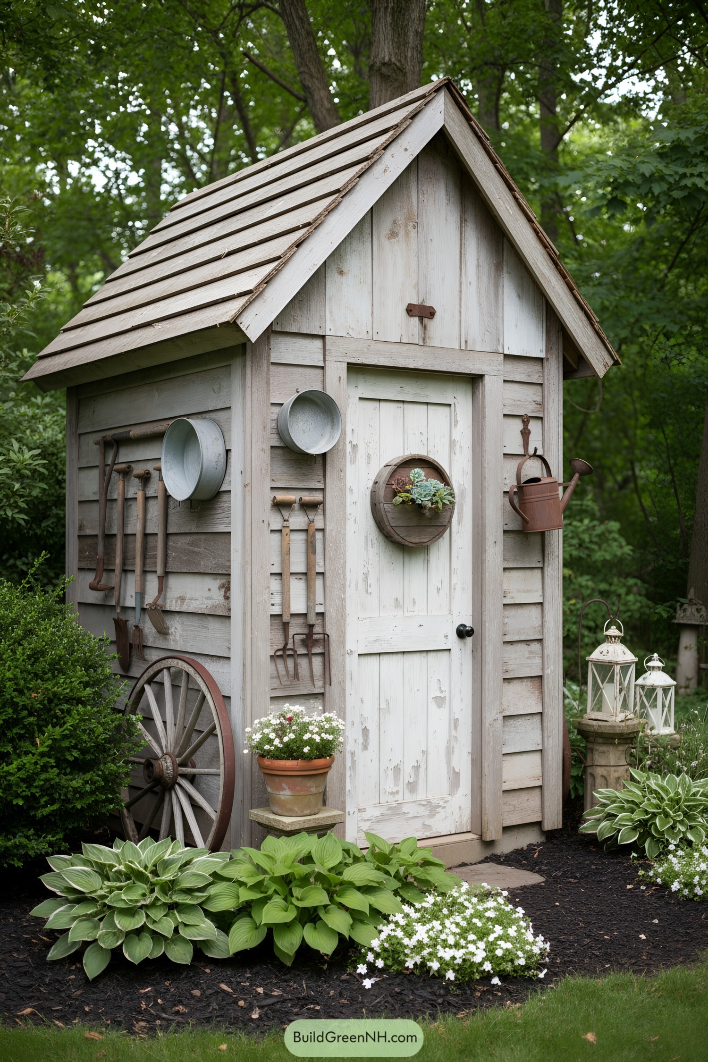Last updated on · ⓘ How we make our designs
Check out our modern houses with sustainable construction. Here we aim to design facades by promoting reuse of natural materials but make them beautiful as well.
These modern houses are designed for reuse and longevity. Reclaimed and regionally sourced timber, bio-based insulation, mineral finishes, and detailing that can be repaired, not replaced. Massing stays compact and low to protect the site and let the nature remain the focal point.
These homes work with winter, not against it. Roofs shed snow cleanly, entries block prevailing winds, and south-facing glass captures low sun. Deep overhangs control glare and summer gain; slatted wraps filter light while adding a ventilated layer of insulation. Behind the calm exterior are airtight, thermal-bridge-free envelopes with triple-pane windows and balanced ventilation with heat recovery.
Water and ground matter too. Plans step with the slope, lift above meltwater, and use permeable surfaces and native landscaping. Several designs include rainwater harvesting, gray-water readiness, and low-impact foundations to protect root zones.
As you flip through, watch for details that do double duty with beauty serving performance.
Glass Pavilion In Winter Woods
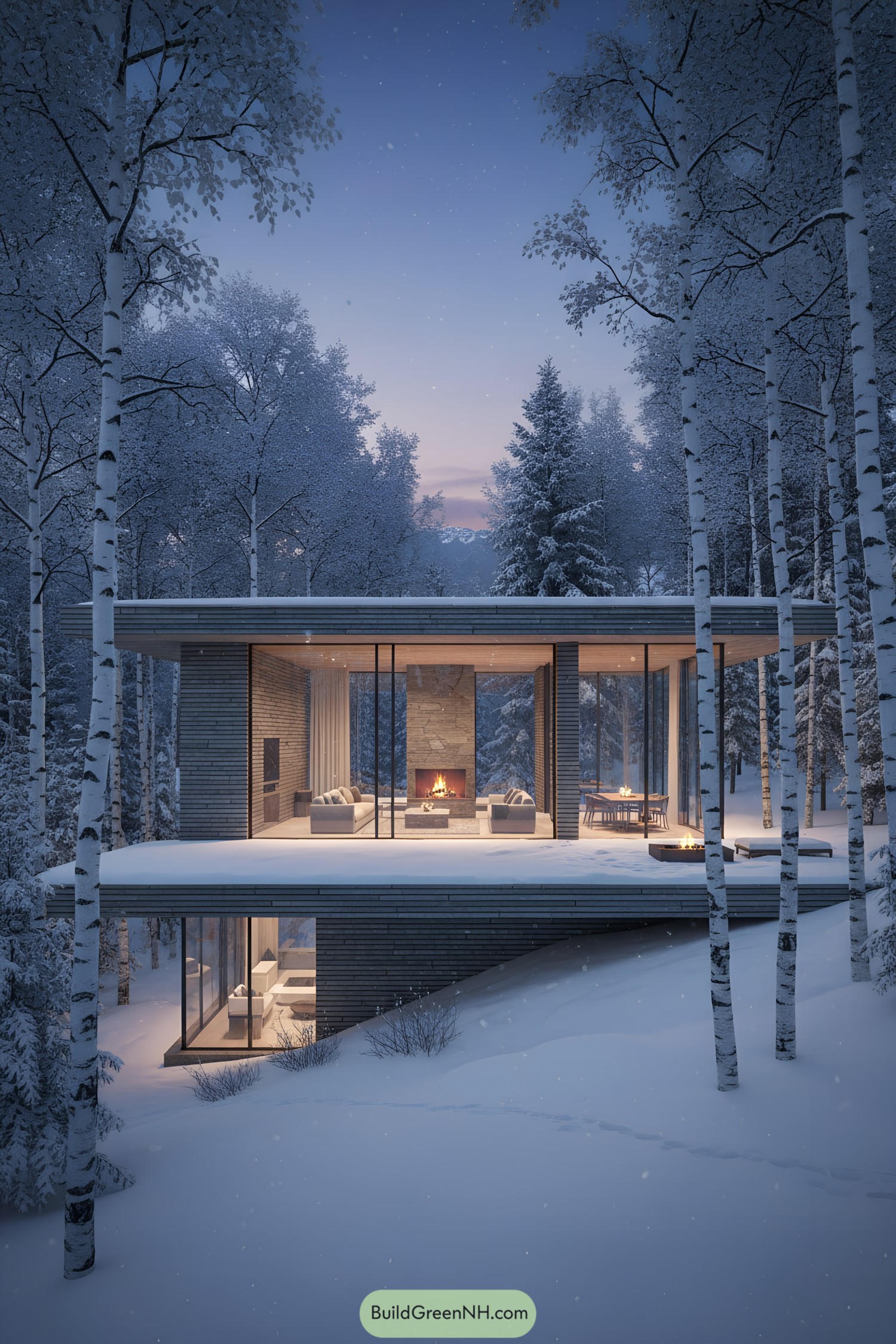
Floating low over the slope, the pavilion uses razor-thin rooflines and floor-to-ceiling glass to frame the birch grove like living artwork. A stone hearth anchors the open plan, so you can watch snow fall while your toes forgive the weather.
We layered warm timber, matte brick, and slim black steel to keep the lines calm and quiet, almost cabin-whisper. Deep overhangs manage snowfall and glare, while the split-level plan tucks private rooms into the hill, cozy and efficient like a Scandinavian sweater.
Frostlight Forest Retreat
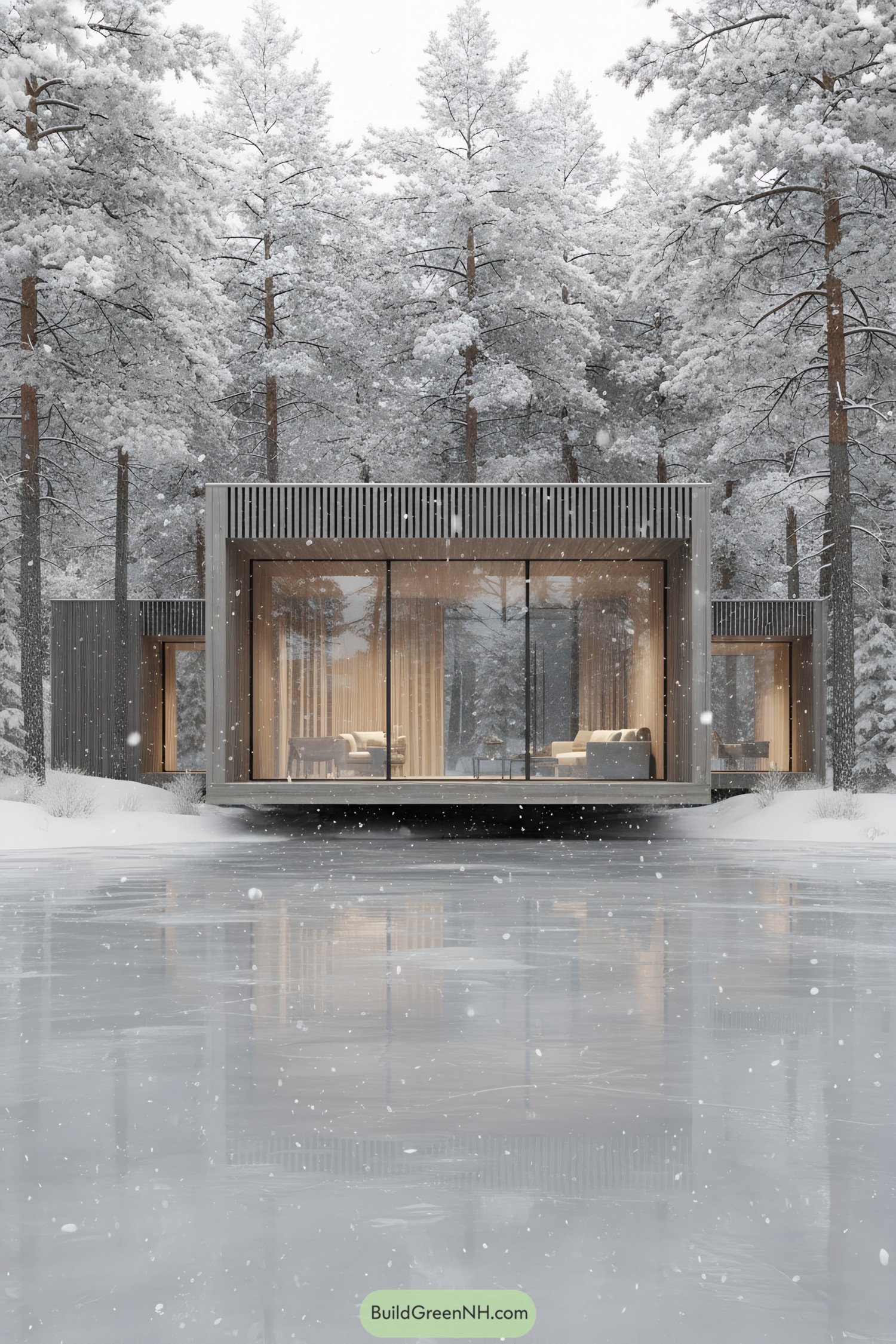
Our studio shaped this low-slung retreat as a quiet frame for winter, letting floor-to-ceiling glass pull the forest right up to the sofa. Slim vertical slats wrap the volume, softening the boxy profile and filtering light like branches after fresh snow.
Inside, warm wood tones and deep eaves keep the glow cozy while the lake-side platform hovers just above the ice—looks dramatic, works hard. High-performance glazing, hidden gutters, and insulated panels do the unglamorous heavy lifting, because beauty’s great but comfort in a blizzard is better.
Alpine Lantern House
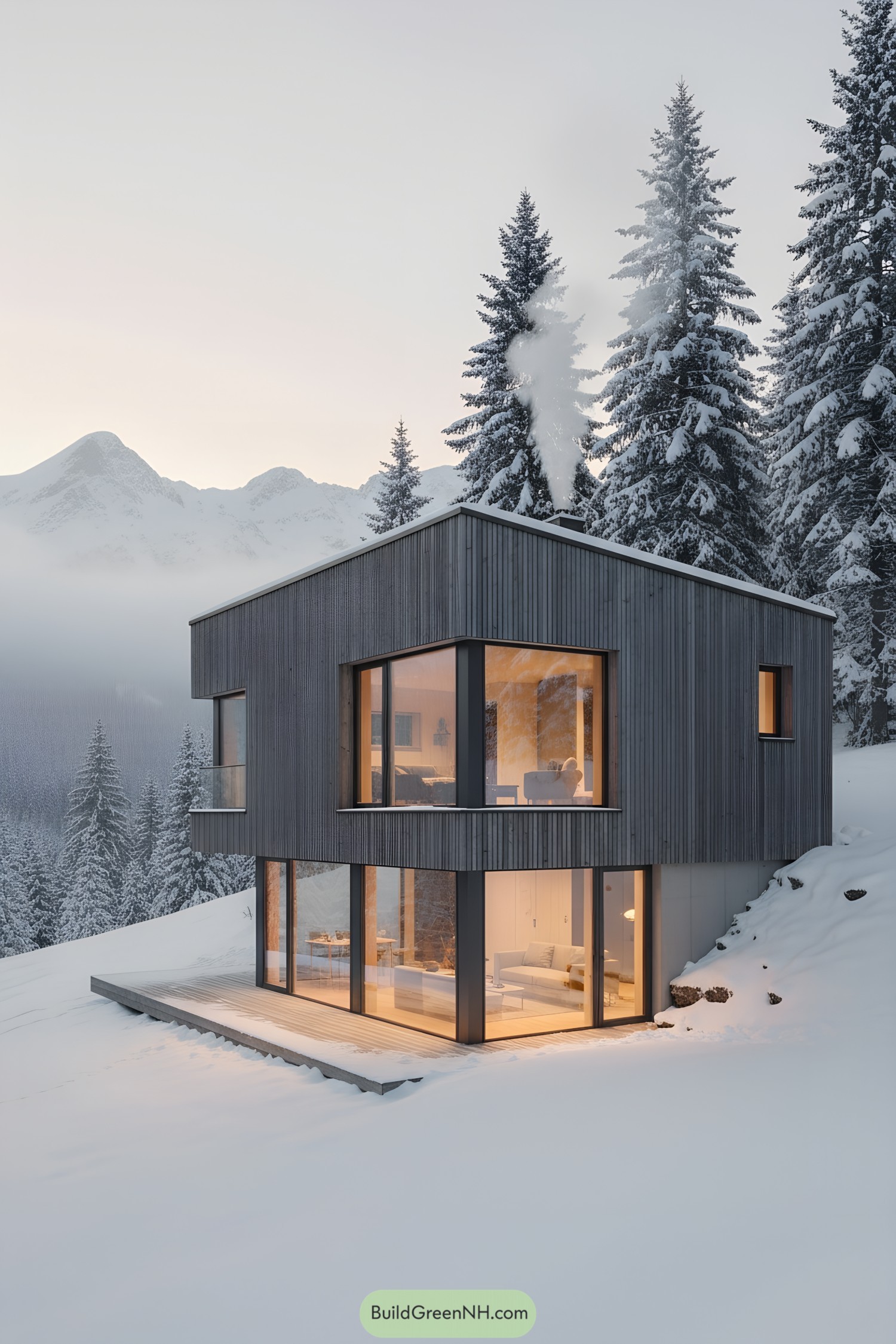
Clad in vertical-charred timber, the two-level volume steps lightly on the slope, hugging the contour so it feels settled, not stuck. Broad, corner glazing turns the home into a warm lantern at dusk, framing ridgelines and firs like an ever-changing mural.
We chased the idea of refuge: quiet, bright, and a little dramatic. Deep overhangs and high-performance glass cut glare and heat loss, while the compact footprint keeps energy bills tamer than a campfire in a blizzard.
Timber Wave Among Birch Snow
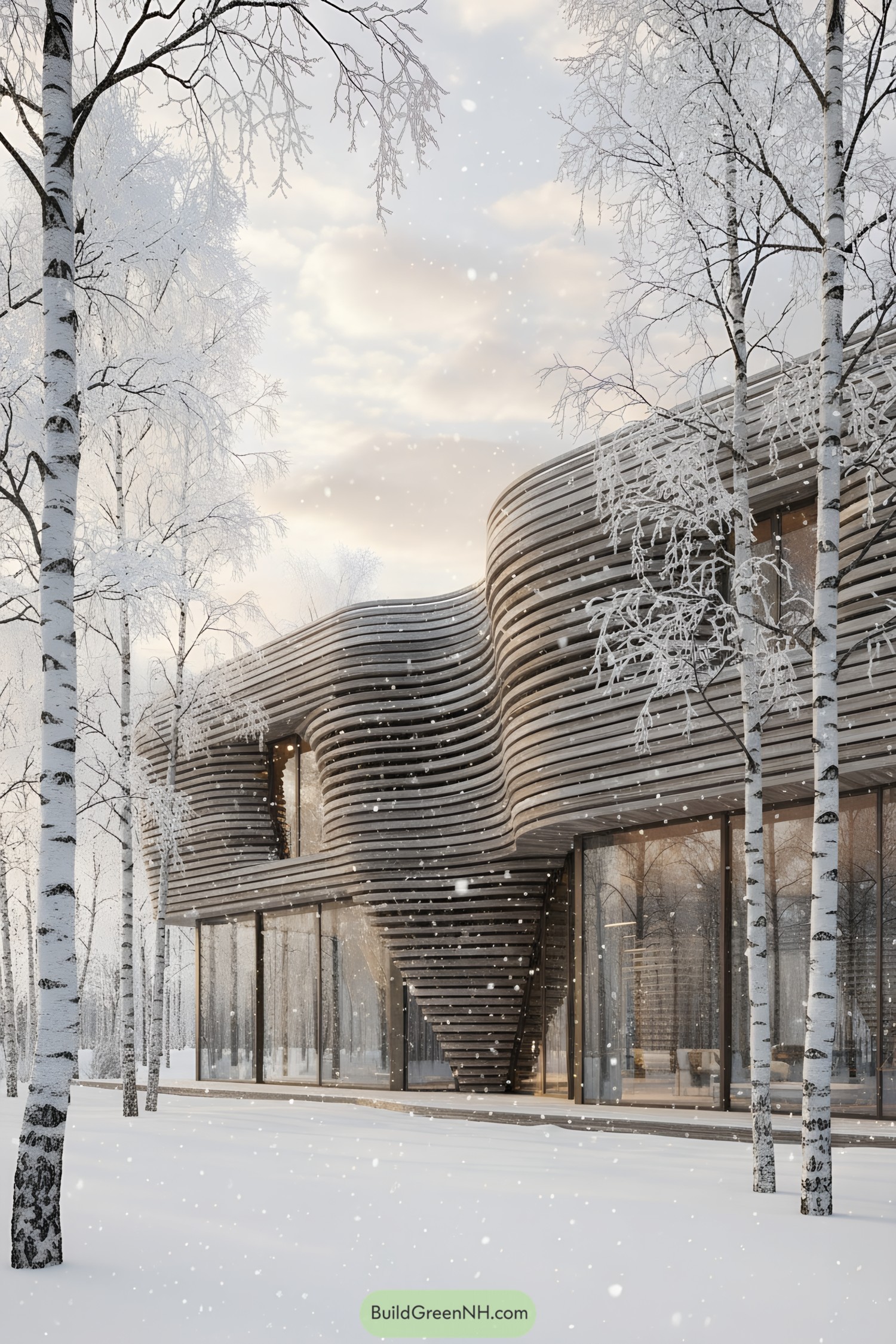
Shaped like a soft ripple frozen mid-crest, the façade wraps in stacked timber bands that drift around corners and pull light deep inside. We borrowed the lines from wind-carved drifts and the gentle taper of birch trunks—because nature already solved the curves.
Those layered slats aren’t just pretty; they create ventilated shadow gaps that shed meltwater and boost insulation where winters bite. Below, tall glazing grounds the mass with warm transparency, inviting the woods in while deep overhangs cut glare and keep heat right where it’s wanted.
Snowglobe Haven Pavilion
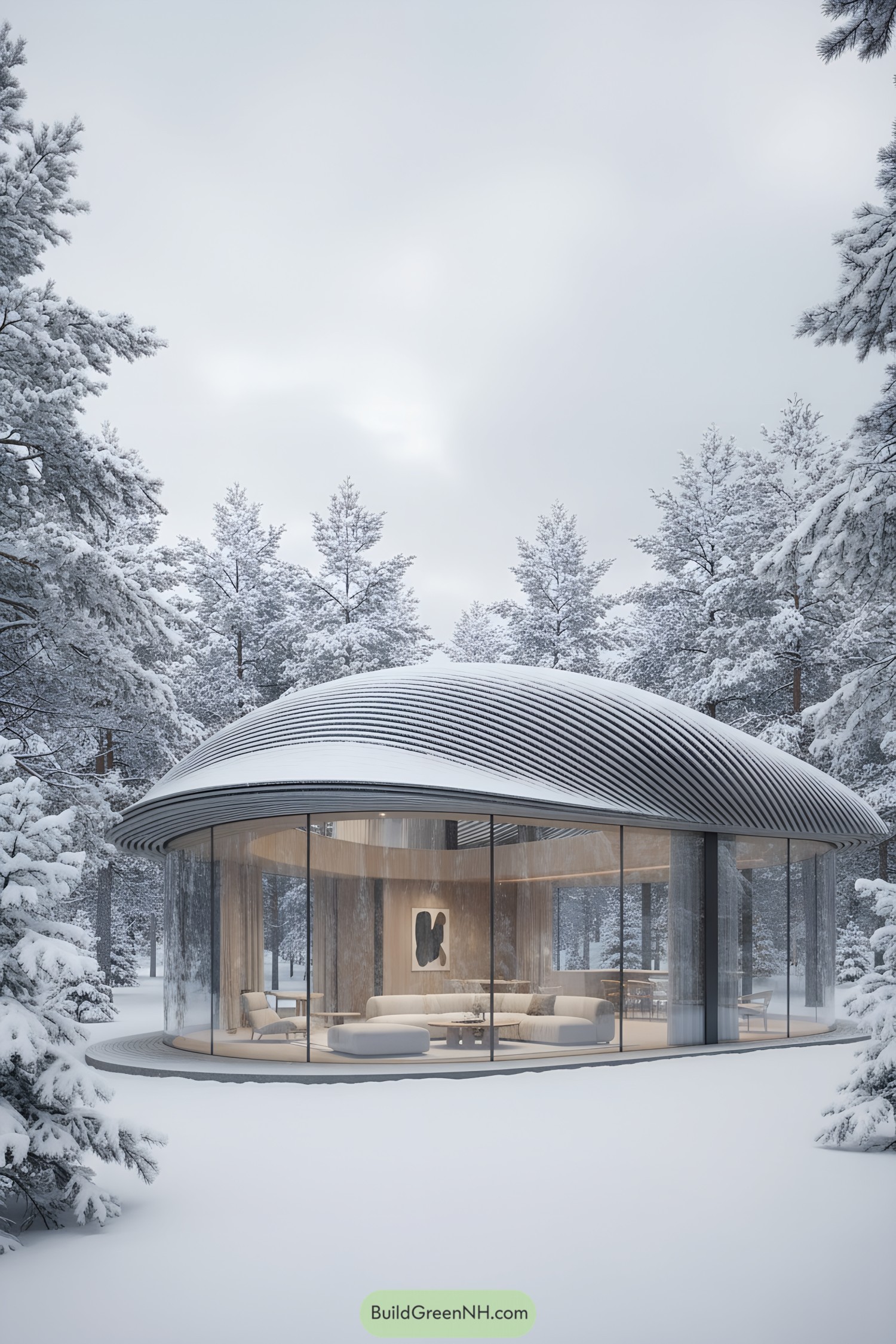
The dome-like roof ripples in gentle ribs, shedding snow while taking cues from spruce cones and their clever layering. Full-height curved glass wraps the plan in a continuous sweep, keeping sightlines open so the forest feels like a room of its own.
Inside, warm timber fins soften acoustics and bounce light, a small but mighty detail when winter days run short. The circular footprint invites slow, easy circulation, with furniture arranged like islands—friendly, flexible, and a little bit playful.
Winter Hearth Among Silent Pines
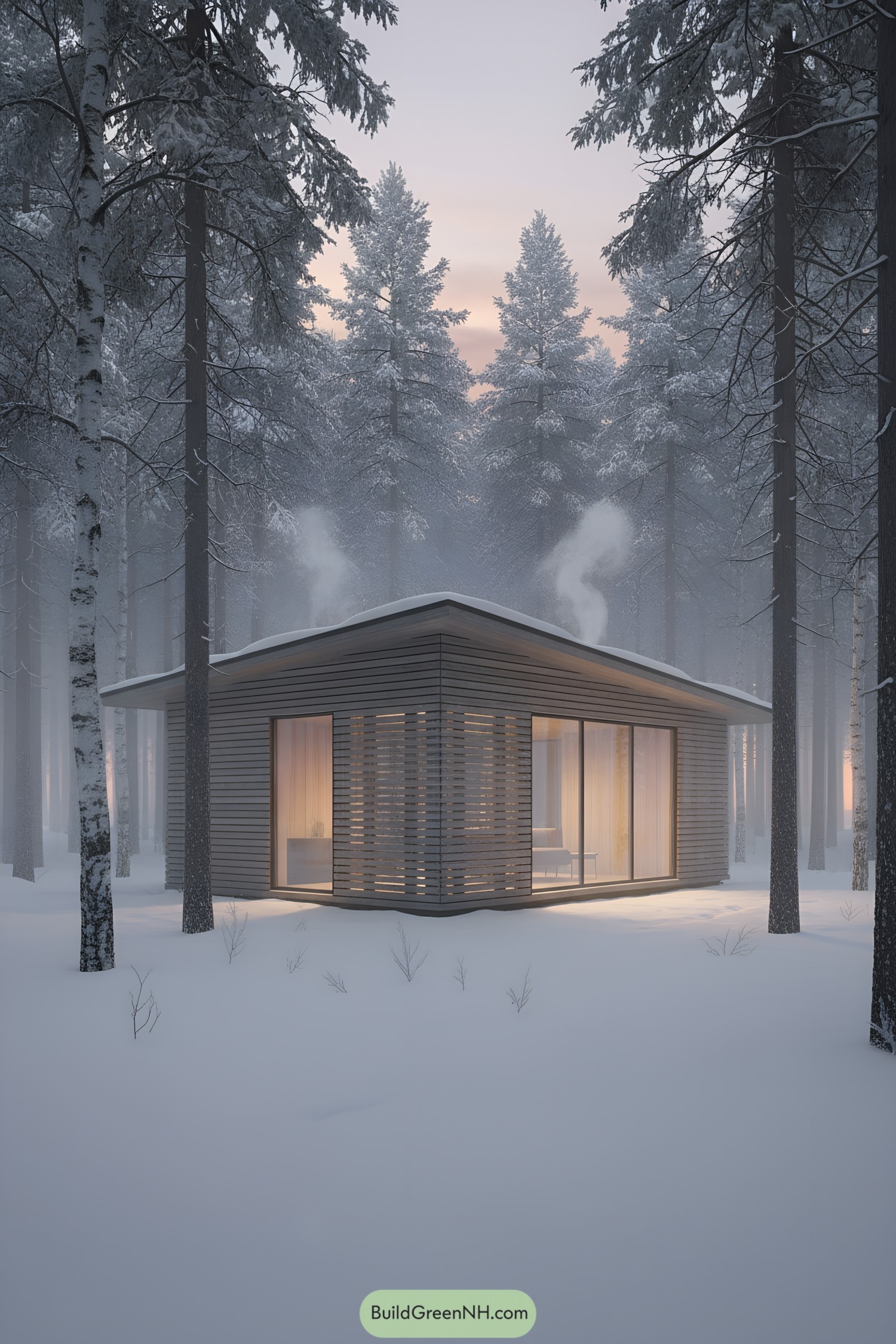
Clad in horizontal cedar siding and wrapped corners of lattice, the compact pavilion lets light leak like lantern slats while keeping privacy intact. Broad eaves catch snowfall and kick it away from the glazing, a small move that saves the threshold from icy tantrums.
Inside, floor-to-ceiling panes frame the spruce trunks like tall paintings, so the living space feels borrowed from the woods. The plan tucks cozy rooms behind the screened corner, cutting wind, boosting energy performance, and giving the fire a quiet stage to do its warming thing.
Woven Crossroads In Snow
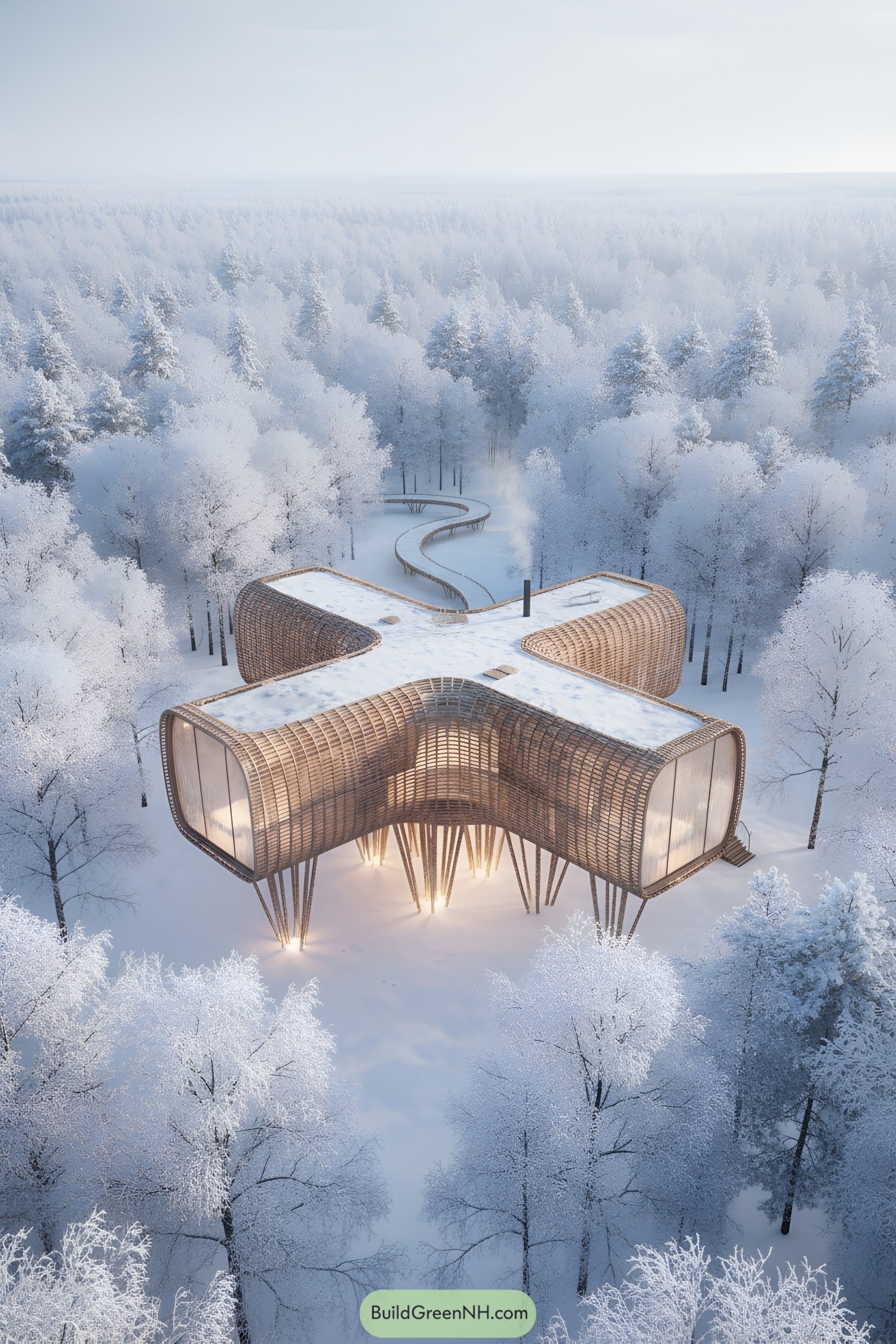
This sculptural retreat perches on slender stilts, lifting warm light above the snow like a lantern that learned yoga. Its four rounded wings weave in timber ribs, a nod to basketry traditions that hug the landscape without shouting.
We shaped the cross plan to frame four unique views—sunrise, pines, wetlands, and the winding boardwalk—so every room gets its own little show. Curved glazing softens winter glare while the raised structure protects the ground below, keeping meltwater flowing and wildlife paths intact.
Nordic Quiet Box
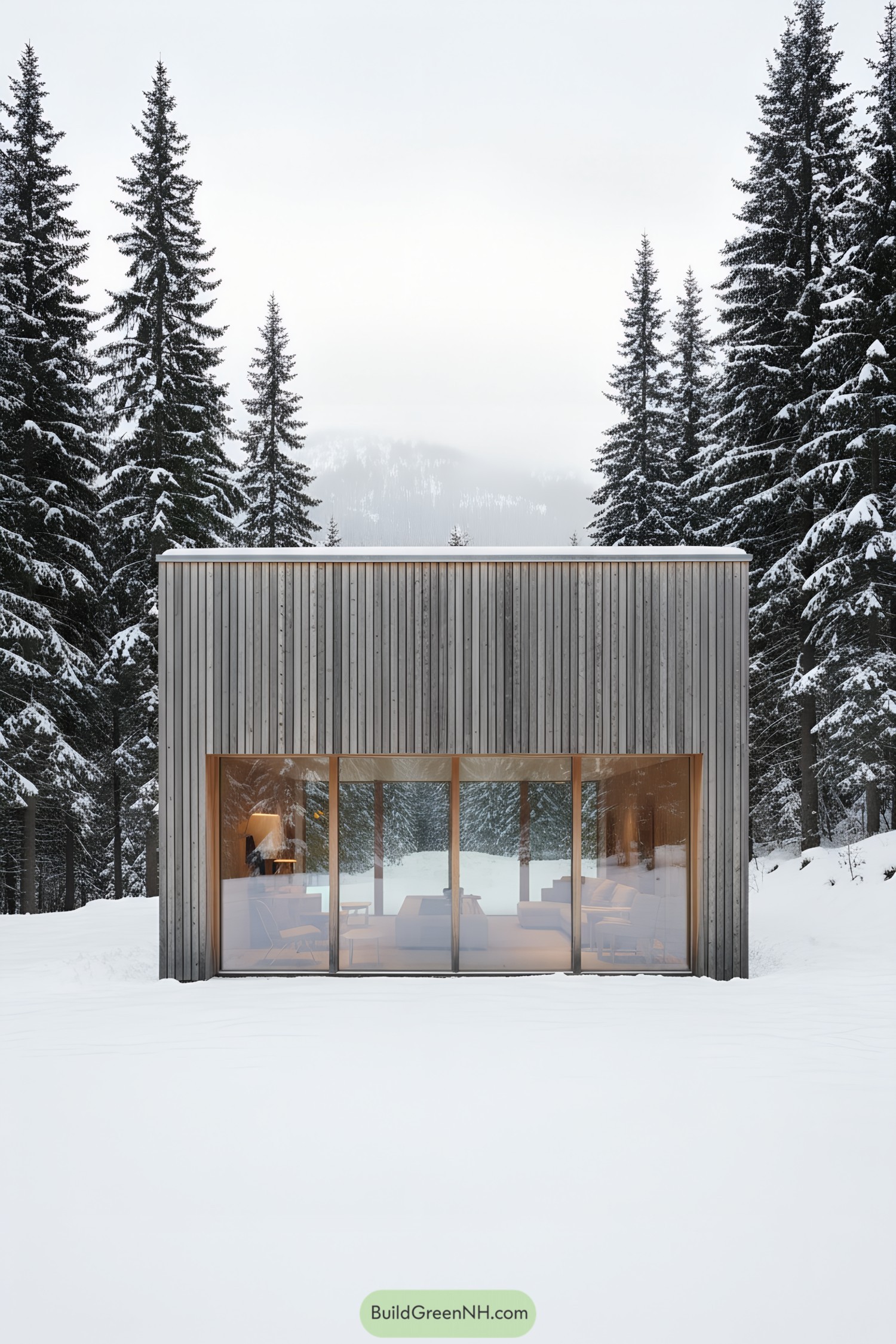
Clad in silvery vertical cedar, the boxy form tucks into the pines and lets the forest do the talking. A wall of floor-to-ceiling glazing frames the snowfield like a movie, while warm interiors glow just enough to feel like a campfire without the smoke.
We shaped the envelope for deep-winter performance: superinsulated walls, hidden roof drains, and slim timber mullions that curb thermal bridging. The calm geometry keeps maintenance low and the vibe high, and yes, the living room really does feel like sitting inside a postcard.
Ripple Shelter Beneath Silent Birches
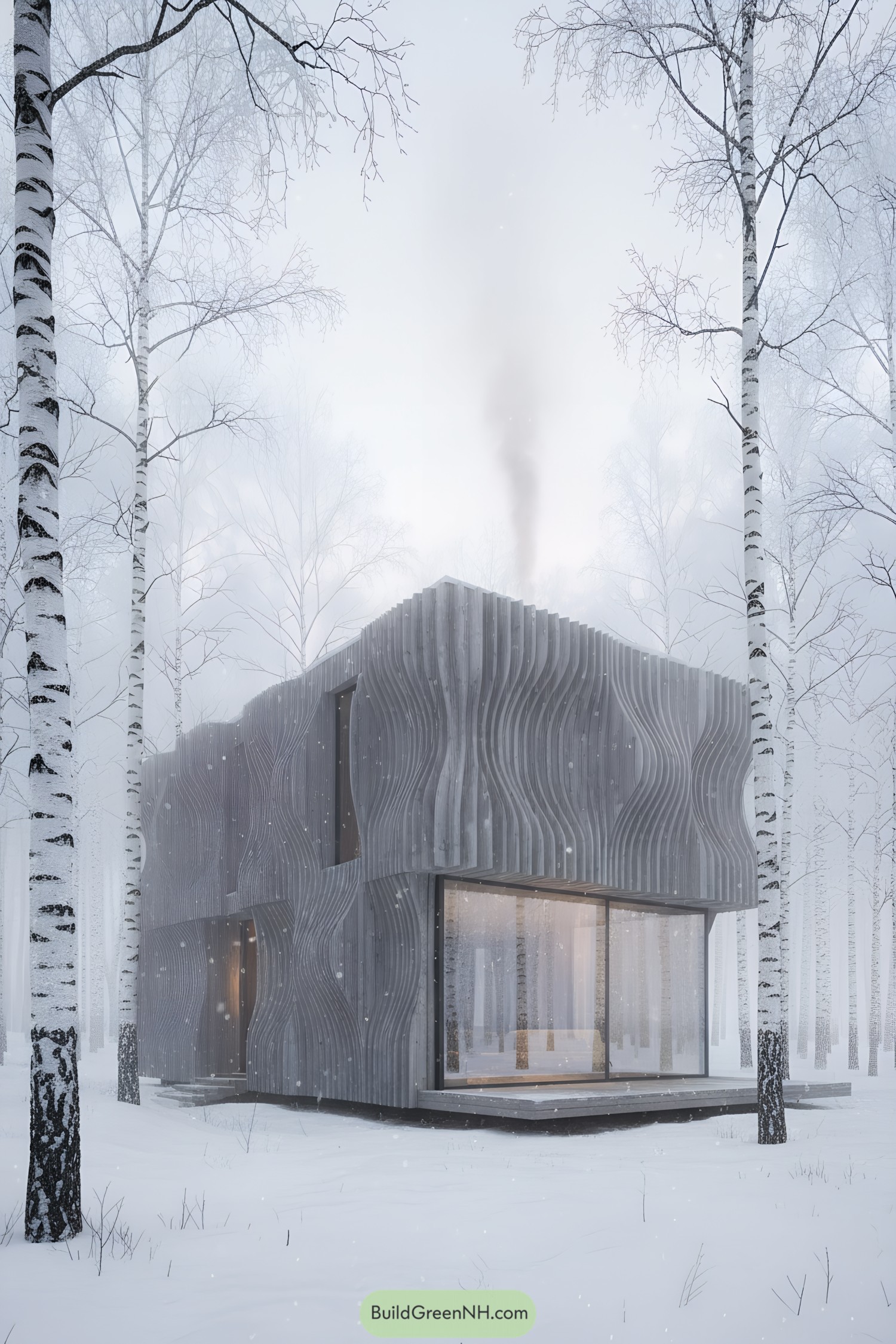
Our studio shaped this refuge with a rippling timber skin that mimics wind-carved drifts and birch bark, so it feels born from the grove. Broad glazing tucks under the sculpted eaves, framing quiet snow scenes while keeping warmth in where it matters most.
Those vertical waves aren’t just pretty—they act like a natural baffle, breaking icy winds and shading summer sun without gadgets. Inside, the plan orbits a cozy hearth, and that compact footprint lifts slightly above grade so meltwater and frost don’t mess with the party.
Shards Of Warmth Cabin
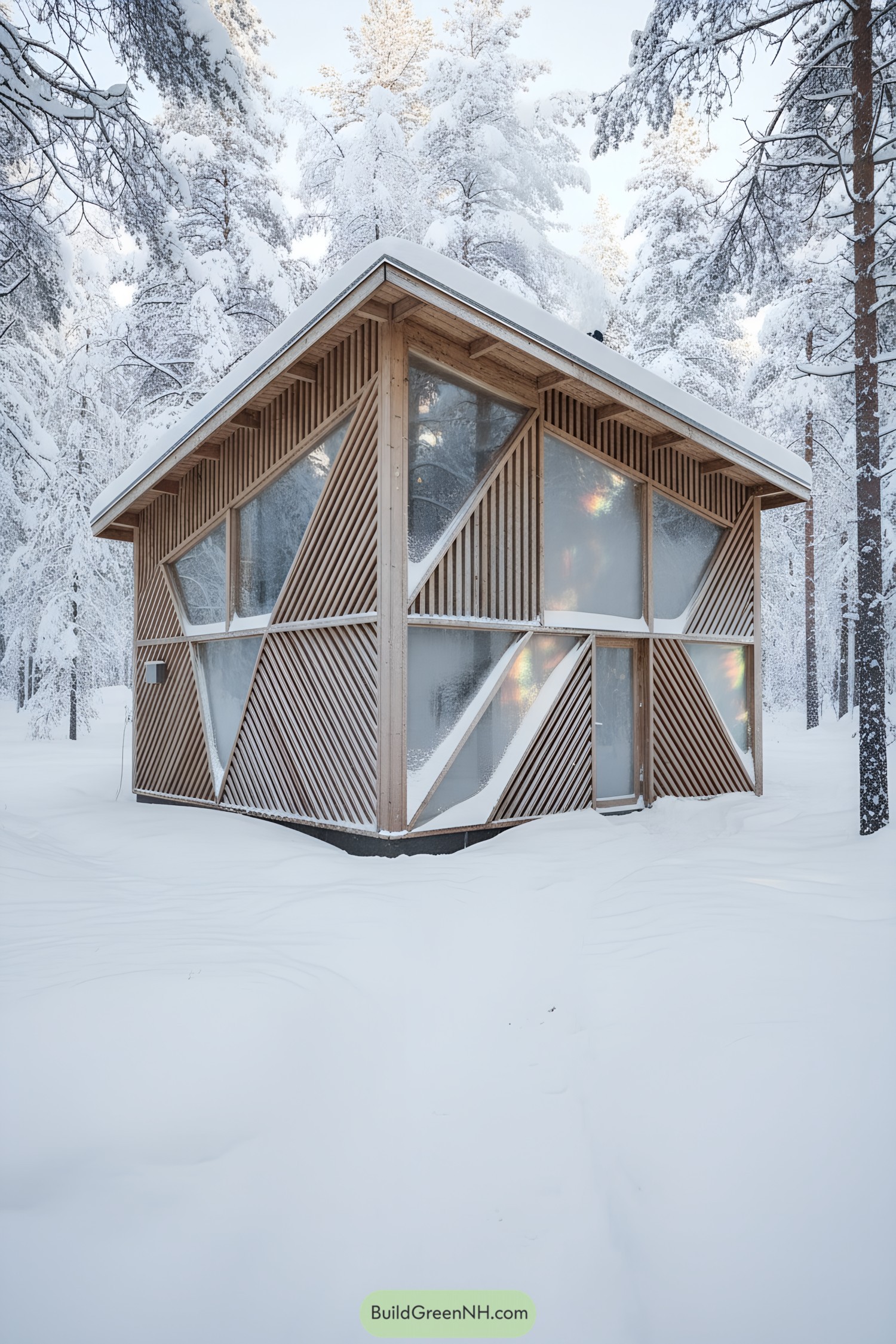
Angled timber screens slice the facade into crystalline panels, catching pale winter light while shielding the insulated glazing from glare. We shaped the roof with a generous overhang so snow melts slow and drips where it won’t annoy your boots.
The pattern riffs on pine needles and cut ice, a little rugged, a little refined. Behind those diagonal ribs, a tight air gap and triple-pane windows keep heat where it matters, and the staggered frames break up winds that love to show off in February.
Quiet Ember Over Frozen Pond
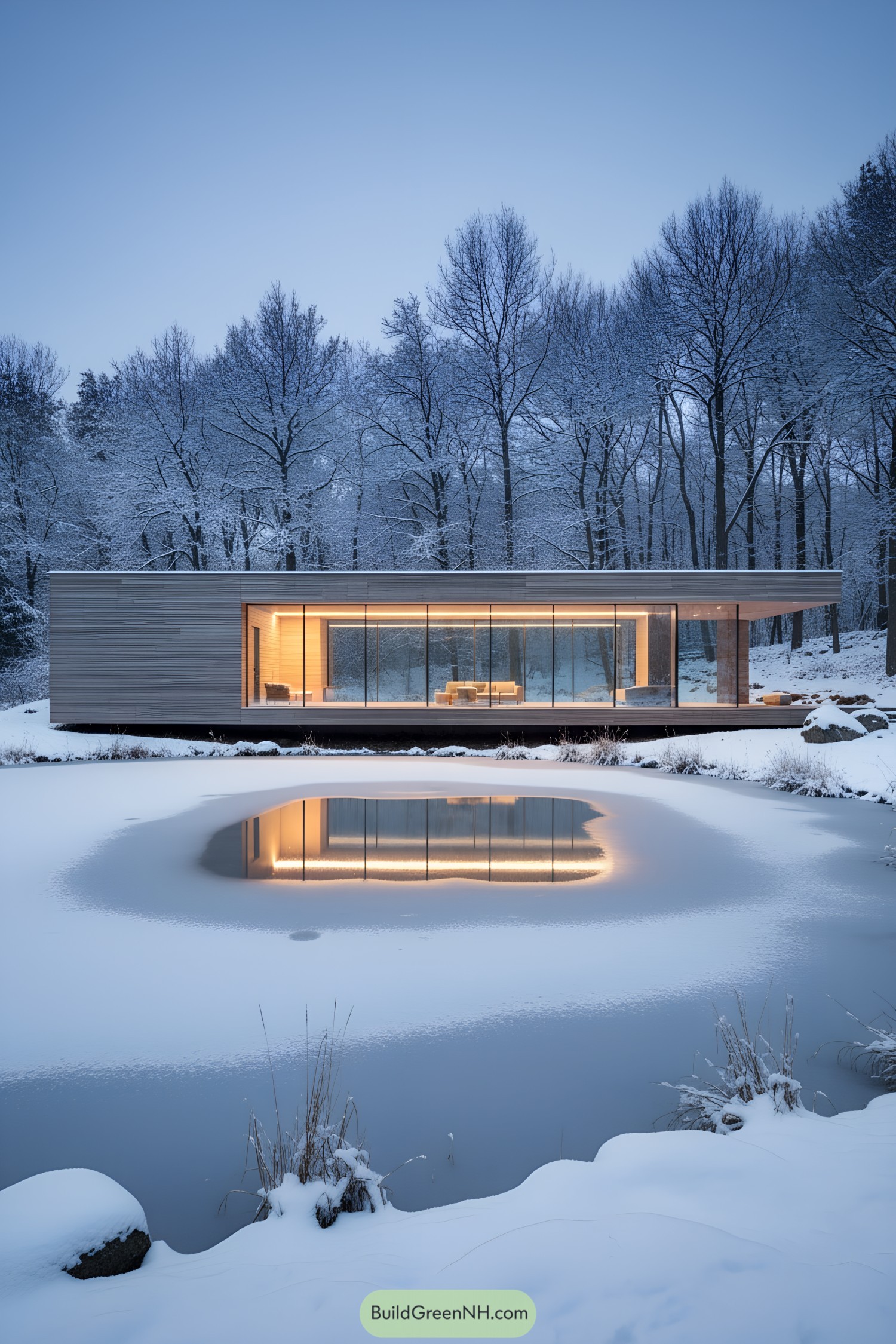
Our studio shaped this long, low volume to skim the shoreline like a quiet ember, sliding between trees and reflected sky. Floor-to-ceiling glazing wraps the living zone, while a deep roof line blocks glare, keeps snow off the deck, and frames those soft winter blues.
Inside, warm timber panels and concealed LEDs make a gentle lantern effect—less spotlight, more campfire. The slab is super-insulated and the envelope tight, so that broad glass performs, and every watt of heat earns its keep without killing the mood.
Ringwood Solstice House
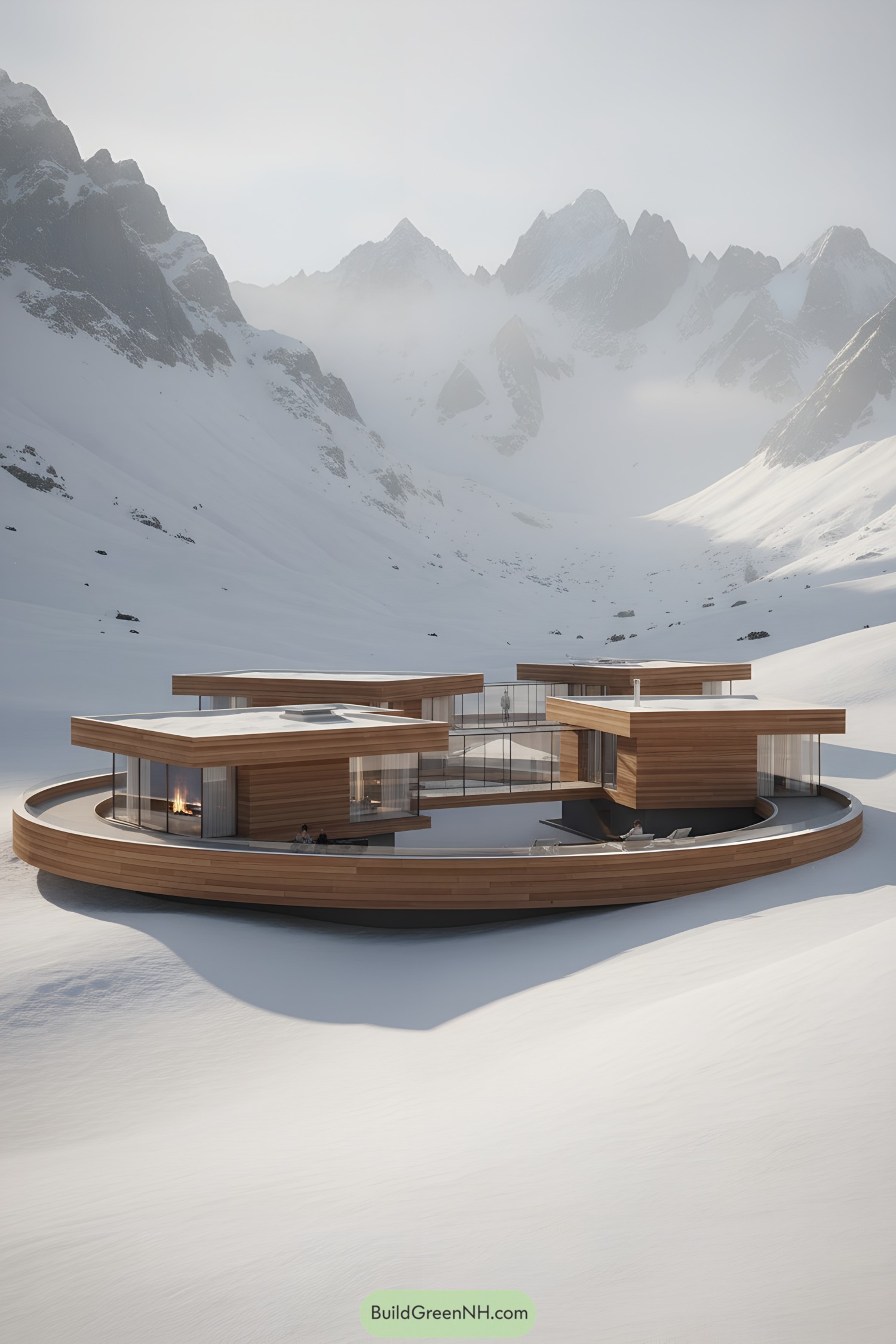
A low, ringed profile hugs the slope, carving out wind-sheltered courtyards and sunny terraces you can actually use in winter. Broad eaves, curved glazing, and warm cedar cladding keep the lines soft and the interiors bright, like a campfire wrapped in glass.
We shaped the plan as concentric loops to funnel views outward while keeping circulation cozy and intuitive—no maze, just glide. Passive solar orientation, deep overhangs, and high R-value walls do the heavy lifting, so the fireplaces are for mood as much as heat.
Aurora Hearth In Quiet Drift
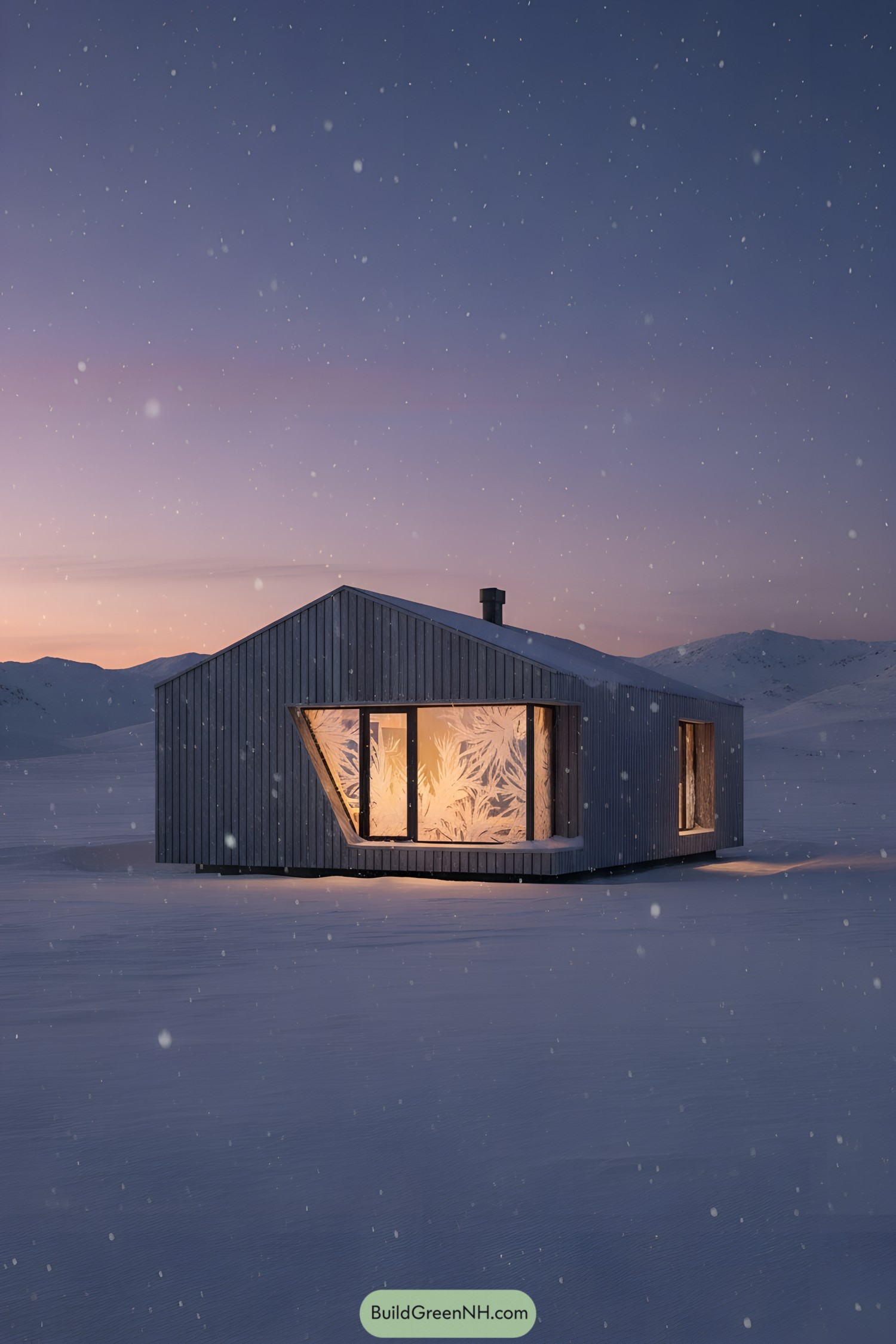
Clad in vertical timber and trimmed like a crisp origami fold, the cabin frames a warm heart against the violet snowfield. Angled glazing pulls light forward, while the etched frost-pattern screens play peekaboo with views and give the façade a little poetry, not just privacy.
We shaped the asymmetry to catch low winter sun and shield brutal winds, because beauty should work hard. Deep eaves, triple-pane glass, and a snug, lifted base keep heat in and drifts out—so yes, it looks cool, but it’s mostly warm where it counts.
Shadowline Refuge In Quiet Spruce
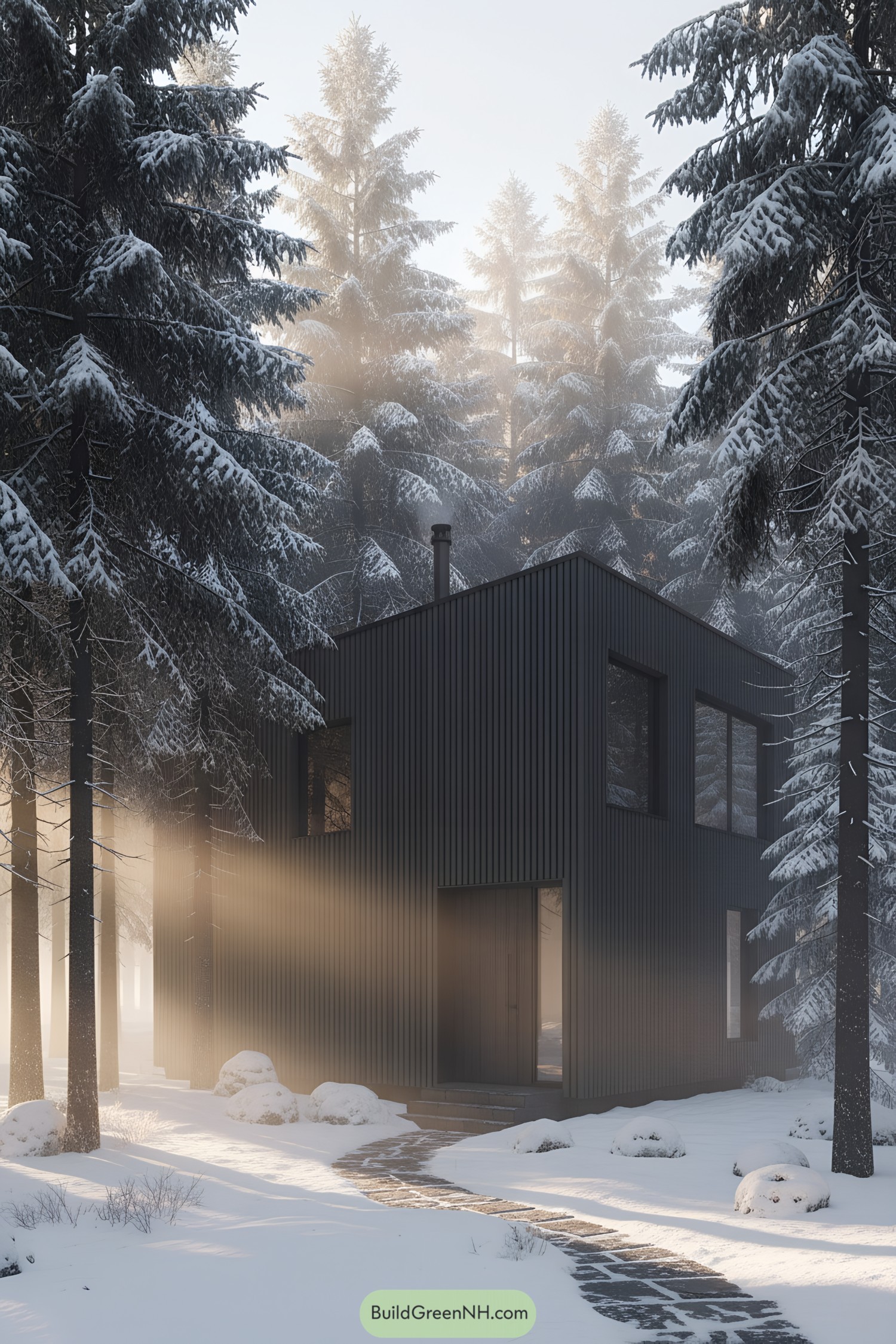
Clad in charcoal vertical metal, the house slips between the trunks like a quiet shadow, catching those buttery winter beams just so. We carved deep window punches to frame the woods as living artwork, and to stash insulation where it really counts on stormy nights.
The form is boxy on purpose—less surface, more warmth—and rides a raised plinth to shrug off drifting snow. Subtle path stones lead to a recessed entry that blocks wind, while high-performance glazing and a skinny chimney tell you it’s cozy without shouting about it.
Driftform Haven Among White Pines
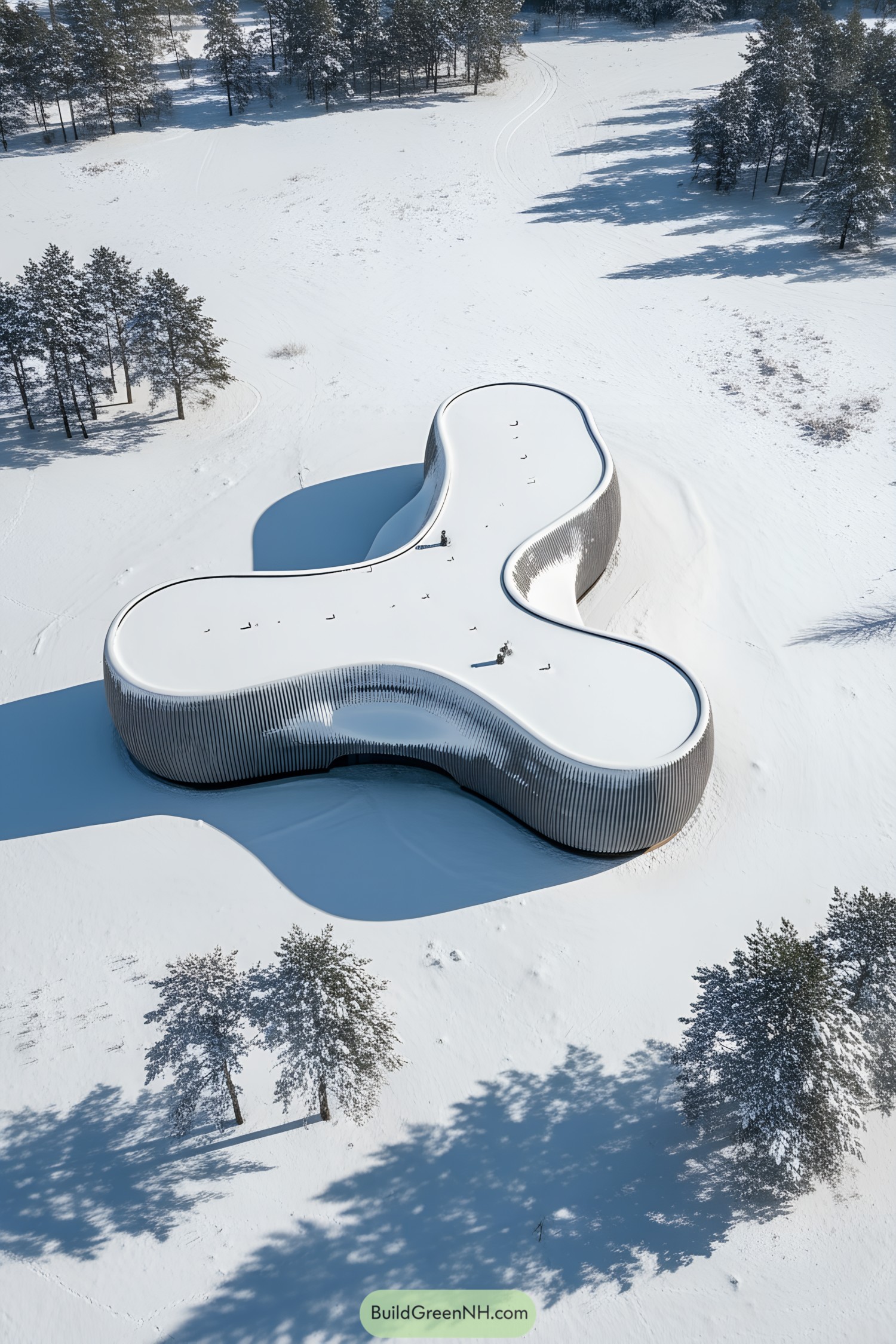
This curvy, three-wing retreat hugs the meadow like a gentle snowdrift, its rounded rooflines softening winter’s edges. Vertical timber fins wrap the exterior, catching light and shadow so the whole thing shimmers a bit, like a quiet joke from the sun.
Inside, each arm radiates toward a different view line, a simple wayfinding move that also collects calm morning light, bold noon sun, and long dusk glow. The low profile and continuous insulation keep heat where it belongs, while roof scuppers slip meltwater into discreet channels so icicles don’t steal the show.
Cocoon Glow In Quiet Fir
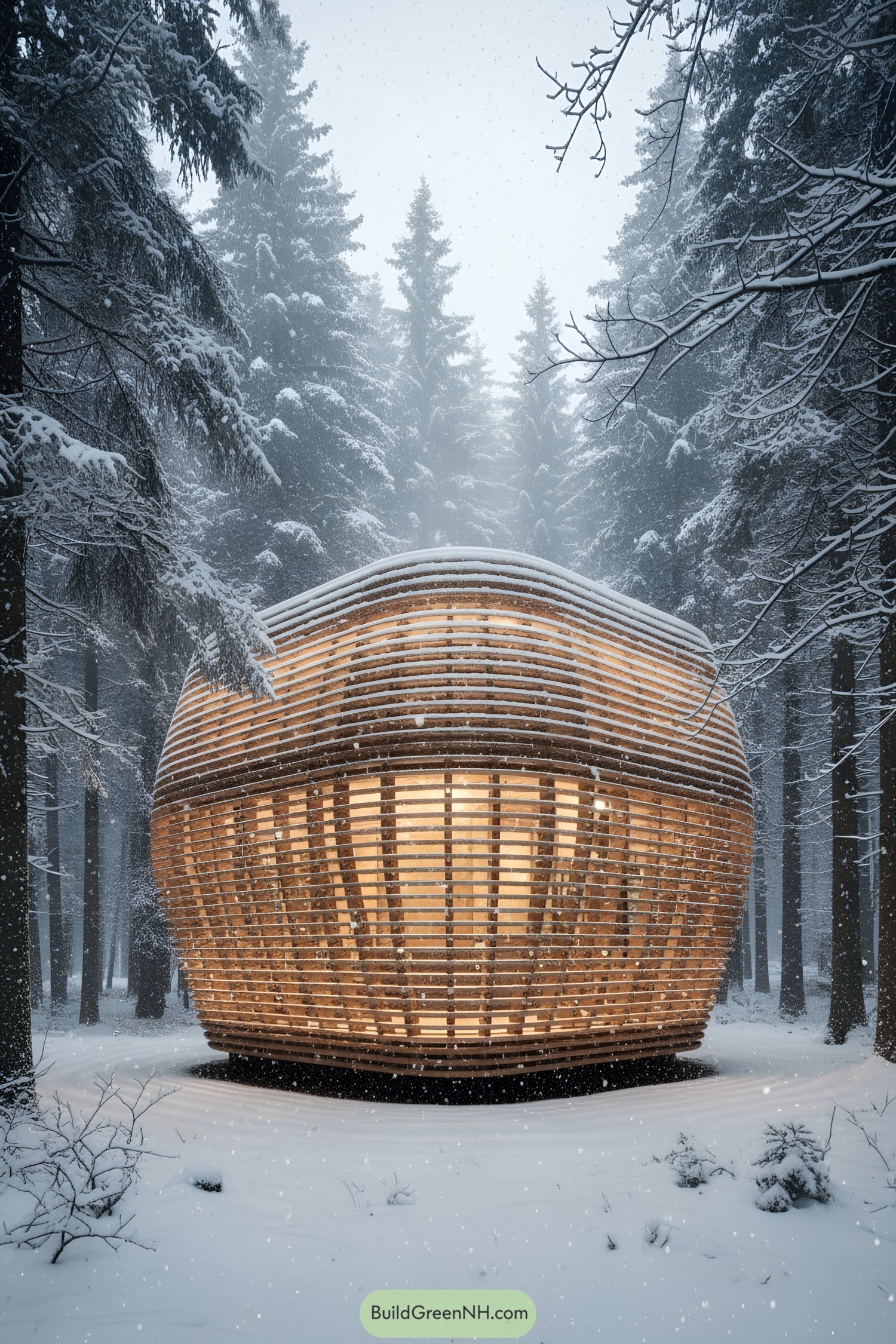
This rounded timber cocoon borrows its shape from seed pods, wrapping a warm core with rhythmic slats that breathe with the trees. The layered shell buffers wind and glare, so light seeps out like a lantern without feeling flashy—just cozy.
We spaced the louver bands to track sun paths and frame vertical pines, a little wink to tree rings and time. Elevated slightly, the base keeps drifted snow from kissing the envelope, while the curved ribs stiffen the form and shed meltwater like a well-cut coat.
Silvershadow Lodge On Quiet Snow
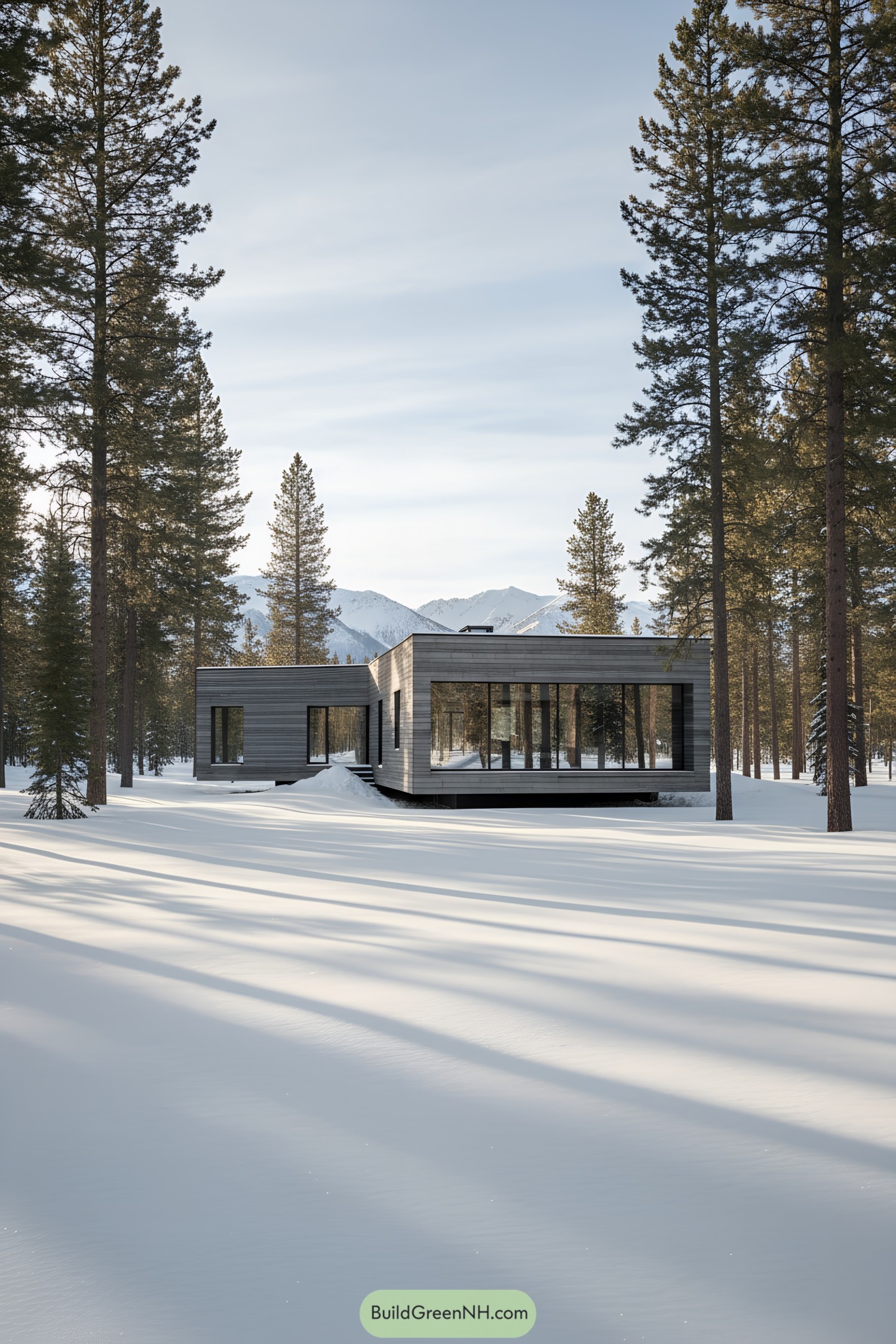
Clad in weathered gray planks and wrapped with floor-to-ceiling glazing, the low rectangular lodge hovers just above the snow to keep warmth in and drifts out. The long window bands pull in forest light while framing those big, braggy mountain views we couldn’t ignore.
We shaped the staggered volumes to slip between trunks, creating sheltered corners where wind settles down and people linger. Elevated decks double as snow-shedding lips, and the dark frames give the glass a crisp outline so the whole thing reads calm, not cold.
Lattice Loft Above Quiet Snow
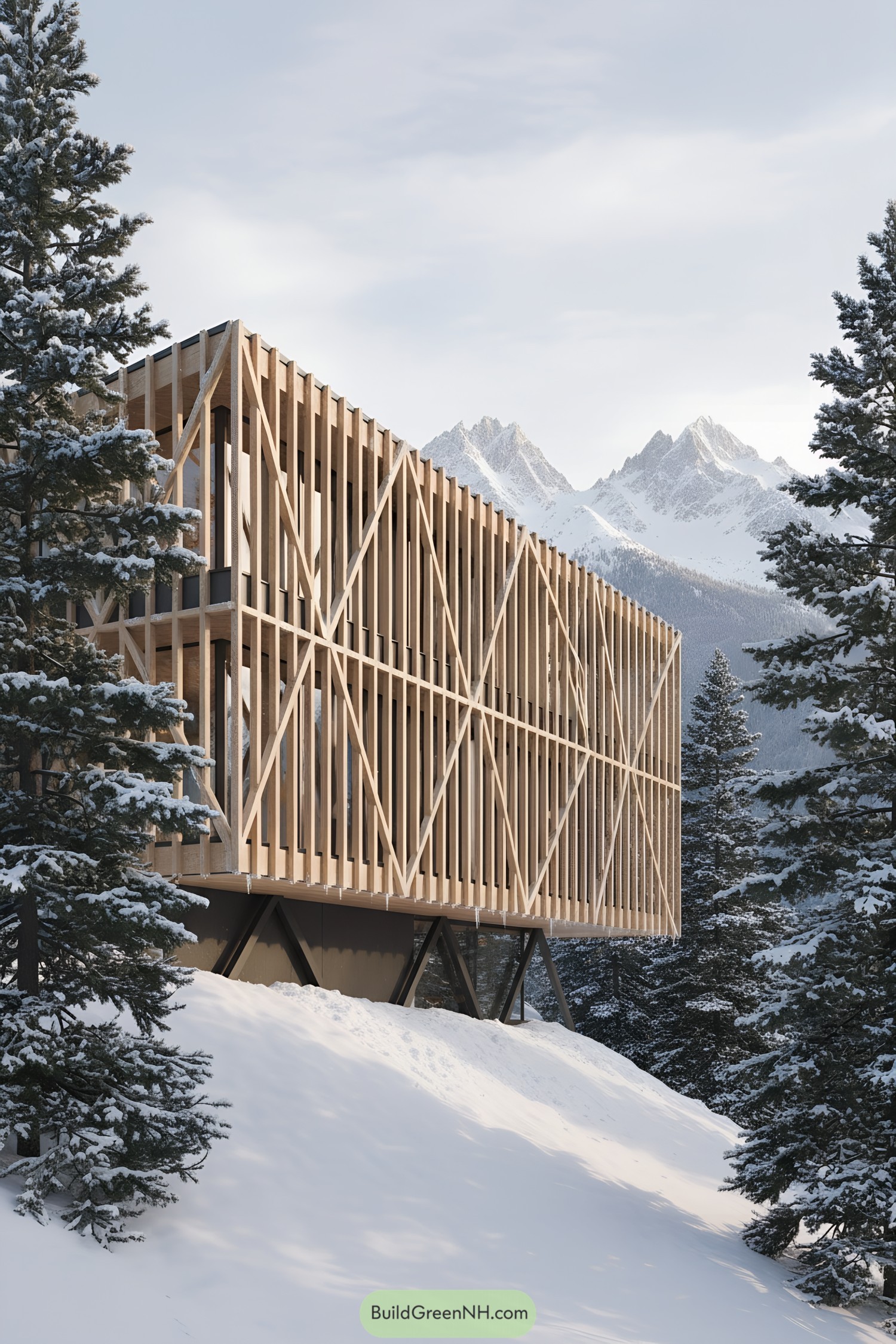
Raised on steel X-frame piers, the long rectilinear volume floats above the slope like it’s politely avoiding snowdrifts. A rhythmic cedar lattice wraps the facade, filtering sun, blunting wind, and throwing cozy shadows that move through the day.
The exterior screen riffs on alpine avalanche fences, a little engineering wink turned into warm texture. Deep overhangs, triple glazing, and cross-laminated timber bones keep heat in, views big, and maintenance chill—so you can just listen to the trees breathe.
Moonbridge Cabin Over Quiet Creek
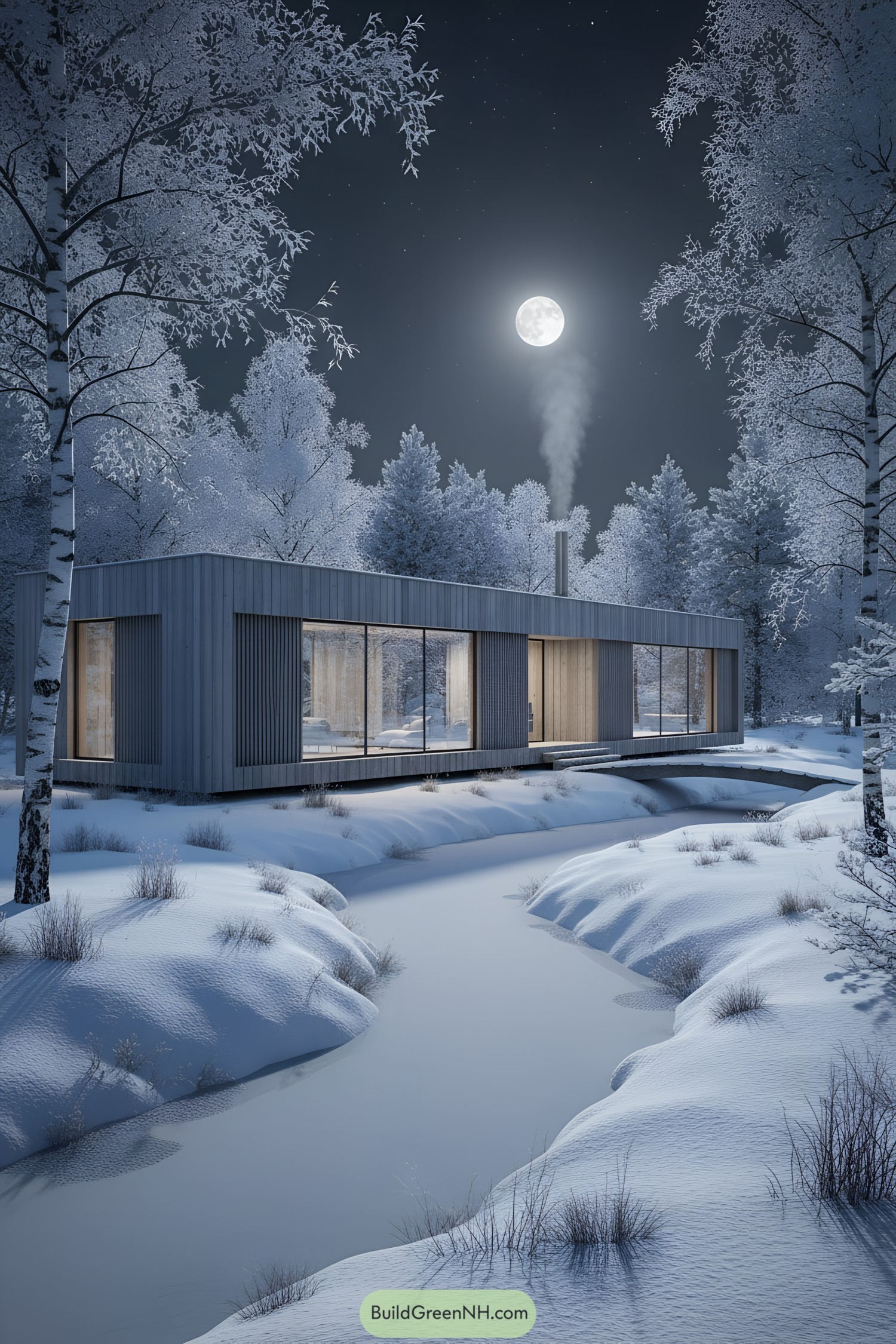
The low, timber-clad form hovers lightly above the frozen creek, almost like it’s pausing mid-step. Broad panes slide between slatted screens, giving the living spaces that moon-bathed panorama without the drafty drama.
We shaped the long bar to trace the water’s bend, so every room steals a view and winter light lingers deeper inside. Subtle stilting, deep overhangs, and thermally tuned glazing keep warmth in and snow out—quiet technology doing the heavy lifting while the house pretends it’s effortless.
Cinnamon Drift Over Snowfield
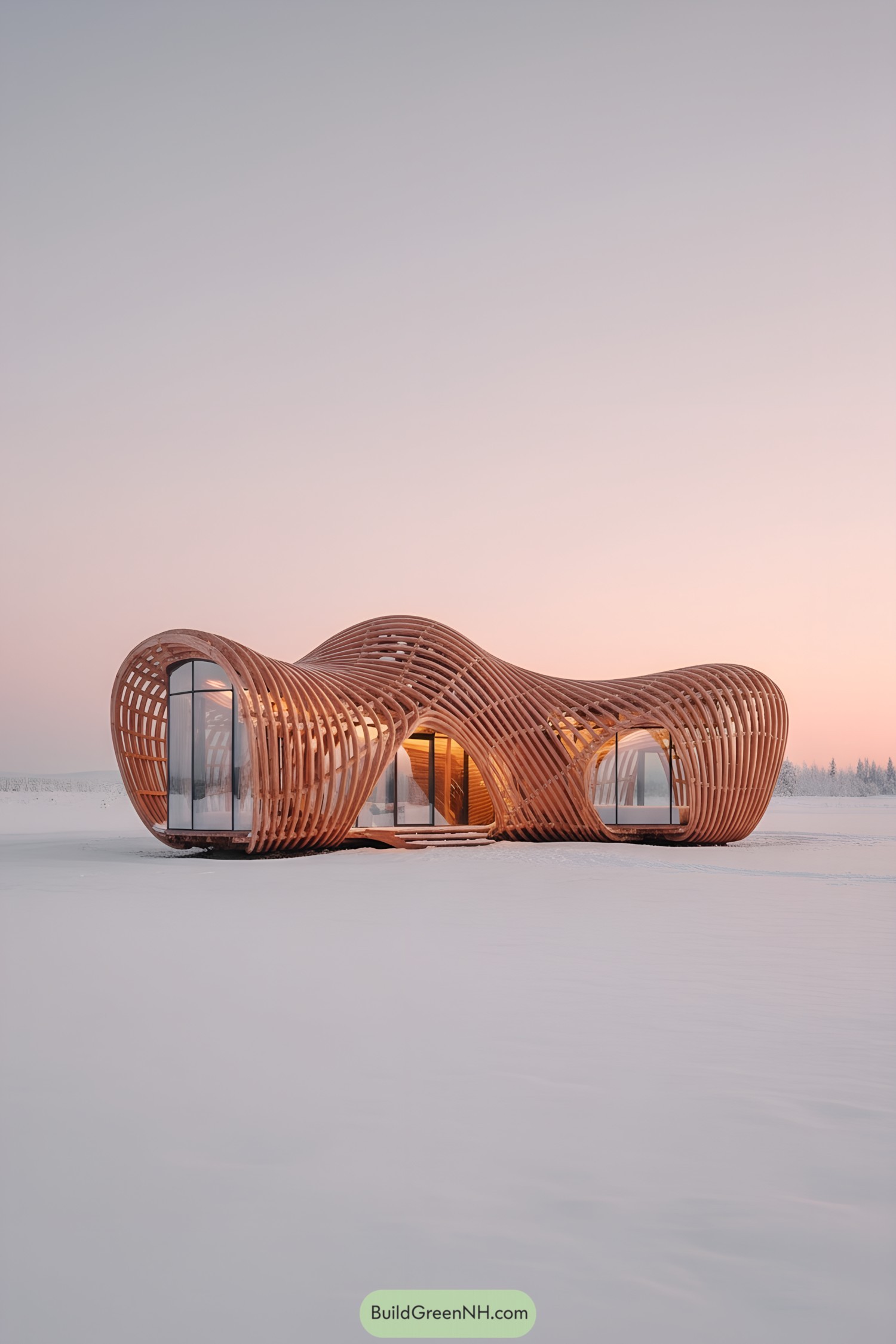
This sculptural hideaway wraps rooms in a flowing timber lattice, like a warm scarf slung over the snow. We chased the rhythm of wind-shaped dunes, bending laminated cedar into ribs that breathe light and cast gentle shadows through the day.
Large panes sit like calm lenses between the ribs, framing the horizon without losing that snug, denlike feel. The lifted base keeps heat steady above drifting snow, while the double-curved shell breaks winter gusts and funnels visitors to a glowing, protected entry—yes, it’s cozy on purpose.
Snowmelt Lantern On Quiet Ridge
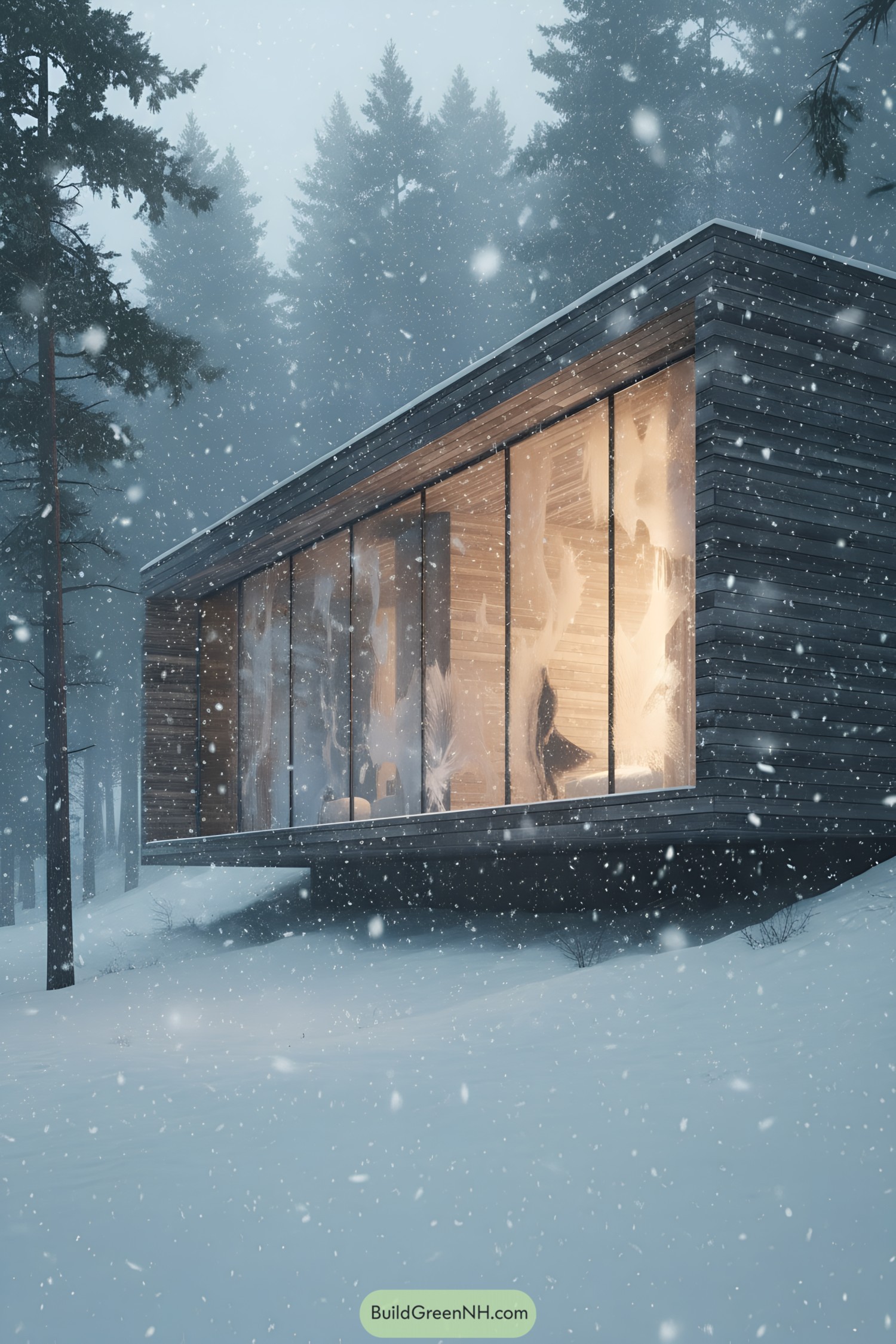
Clad in weathered cedar and lifted lightly above the slope, the long pavilion frames the storm with floor-to-ceiling panes. The glass wall slides open in milder seasons, but in winter it turns the interior into a warm lantern, letting soft light push back the blue hush of the pines.
We shaped the silhouette as a simple bar to echo the tree trunks, then wrapped the inside with warm larch so the view reads like a gallery of snow and shadow. Deep eaves and thermally broken frames keep heat in and drifts out, while the slim steel piers disturb the site as little as a fox’s footprint.
Sunveil House On Quiet Meadow
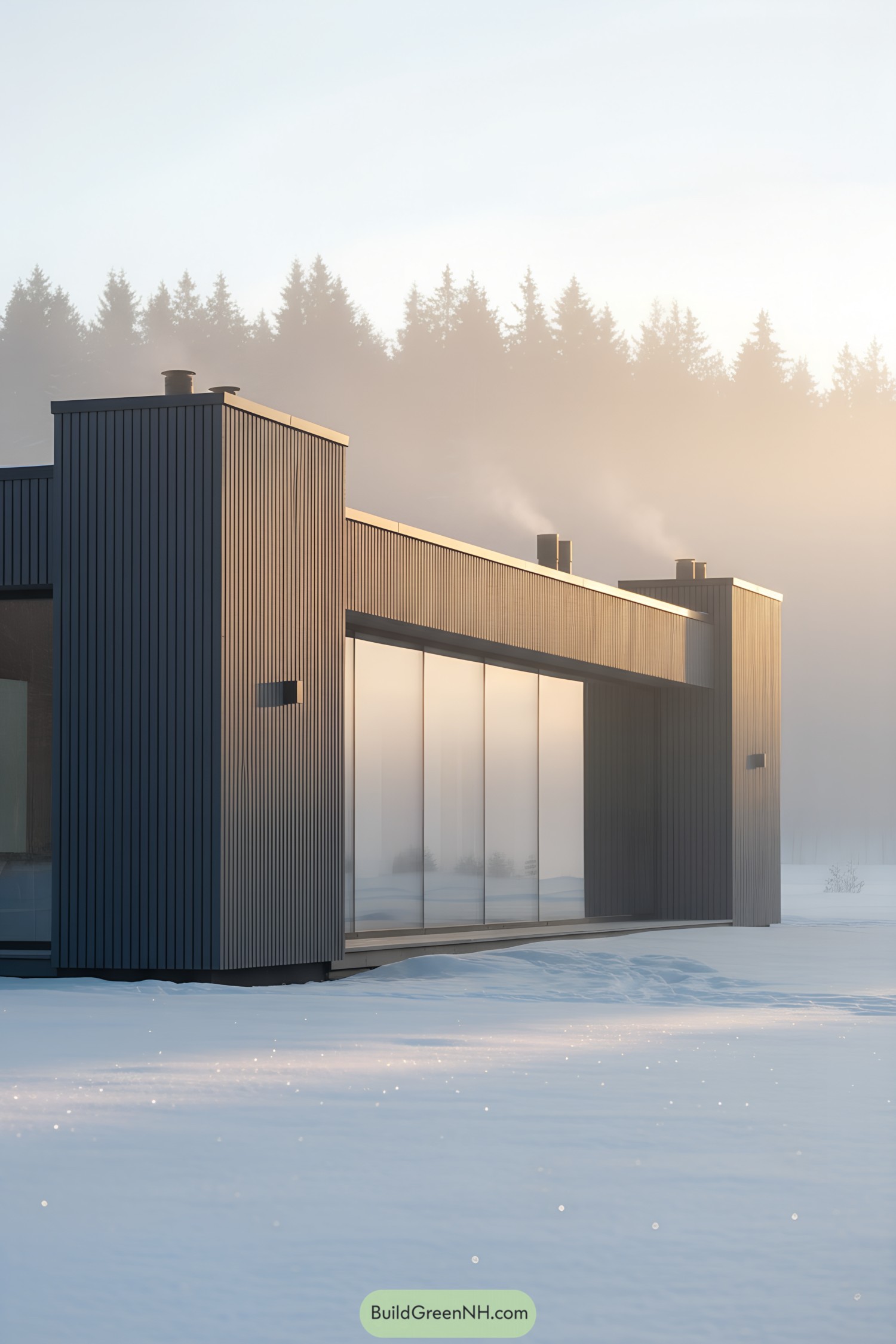
This long, low retreat leans into clean lines and calm moods, with ribbed metal siding framing a sweep of floor‑to‑ceiling glazing. We chased the soft winter sun; the glass warms the interior while the deep overhang cuts glare and drifting snow, so you can sip cocoa without squinting.
Twin end volumes hide the gear—mechanicals, storage, all the unglamorous heroes—letting the main pavilion stay gallery‑pure. Inspiration came from fog lifting over spruce treelines, so materials are quiet, durable, and honestly simple, because high drama is better left to the weather.
Pin this for later:
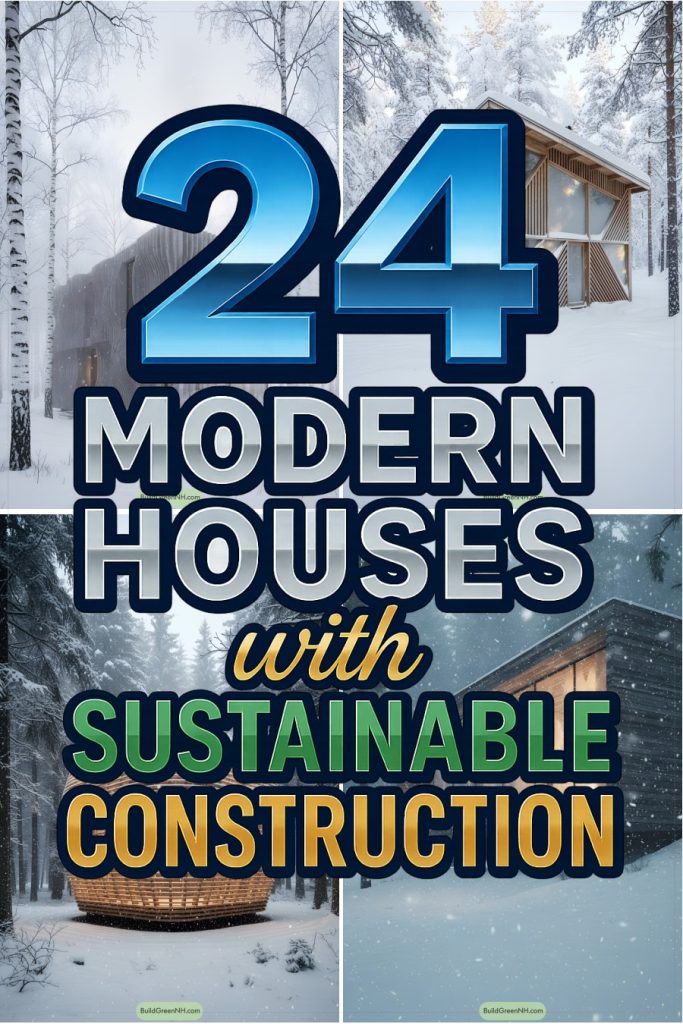
Table of Contents


