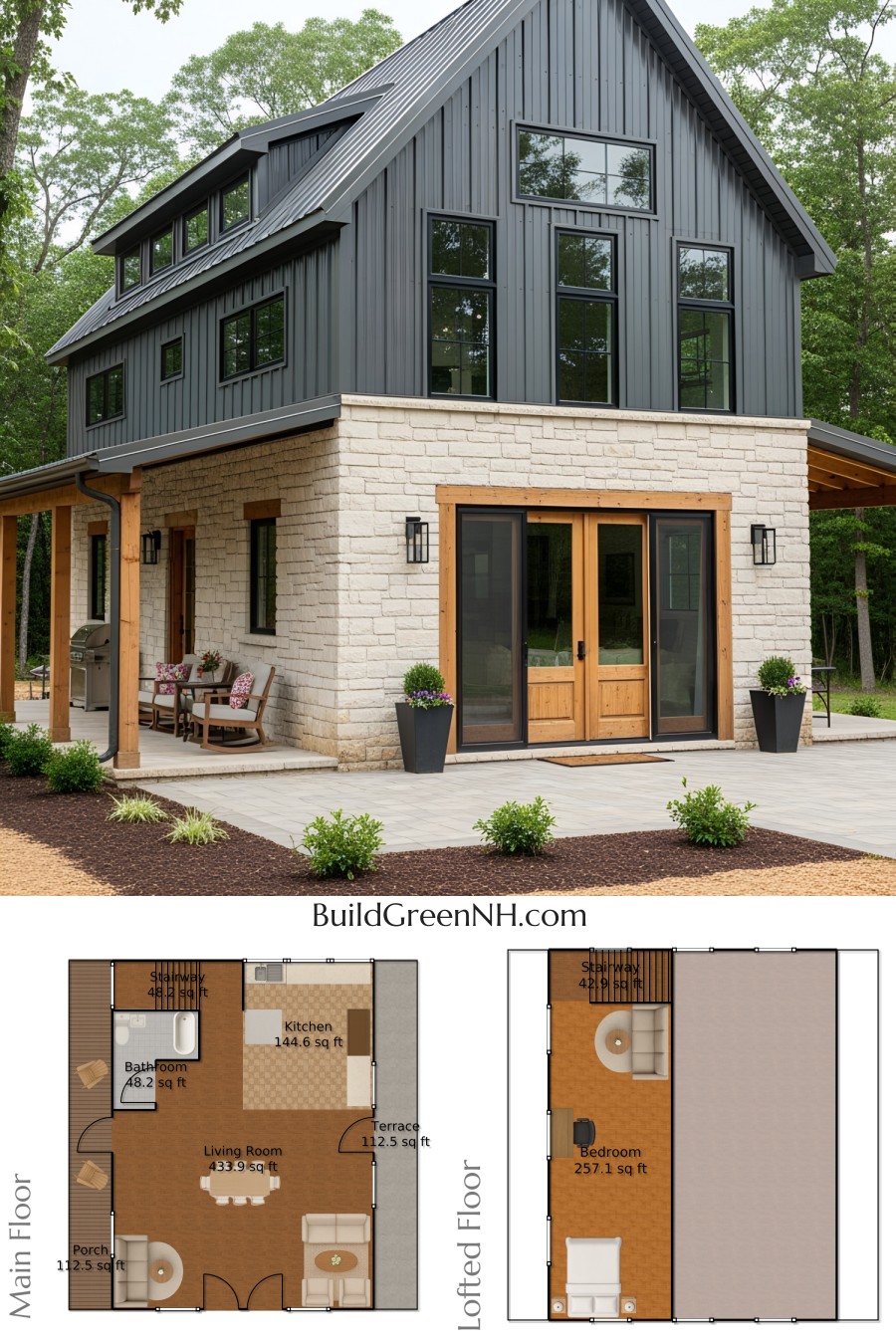Last updated on · ⓘ How we make our floor plans

This is a compact two-story cottage with a tall stance and a precise footprint. Efficient planning, bright spaces, and just enough drama to make the mailbox jealous.
Facade leans Victorian with playful gingerbread brackets and arched windows. Siding mixes horizontal lap and shingle accents, painted deep red with cream trim. A petite front porch frames the entry with tidy posts and scrollwork. Roofing is a steep gable with architectural asphalt shingles—crisp, durable, and well-behaved.
These are preliminary floor plan drafts. Download-ready as printable PDF for easy review, markup, or fridge display with a magnet shaped like a house.
- Total area: 696.4 sq ft
- Bedrooms: 1
- Bathrooms: 2
- Floors: 2
Main Floor
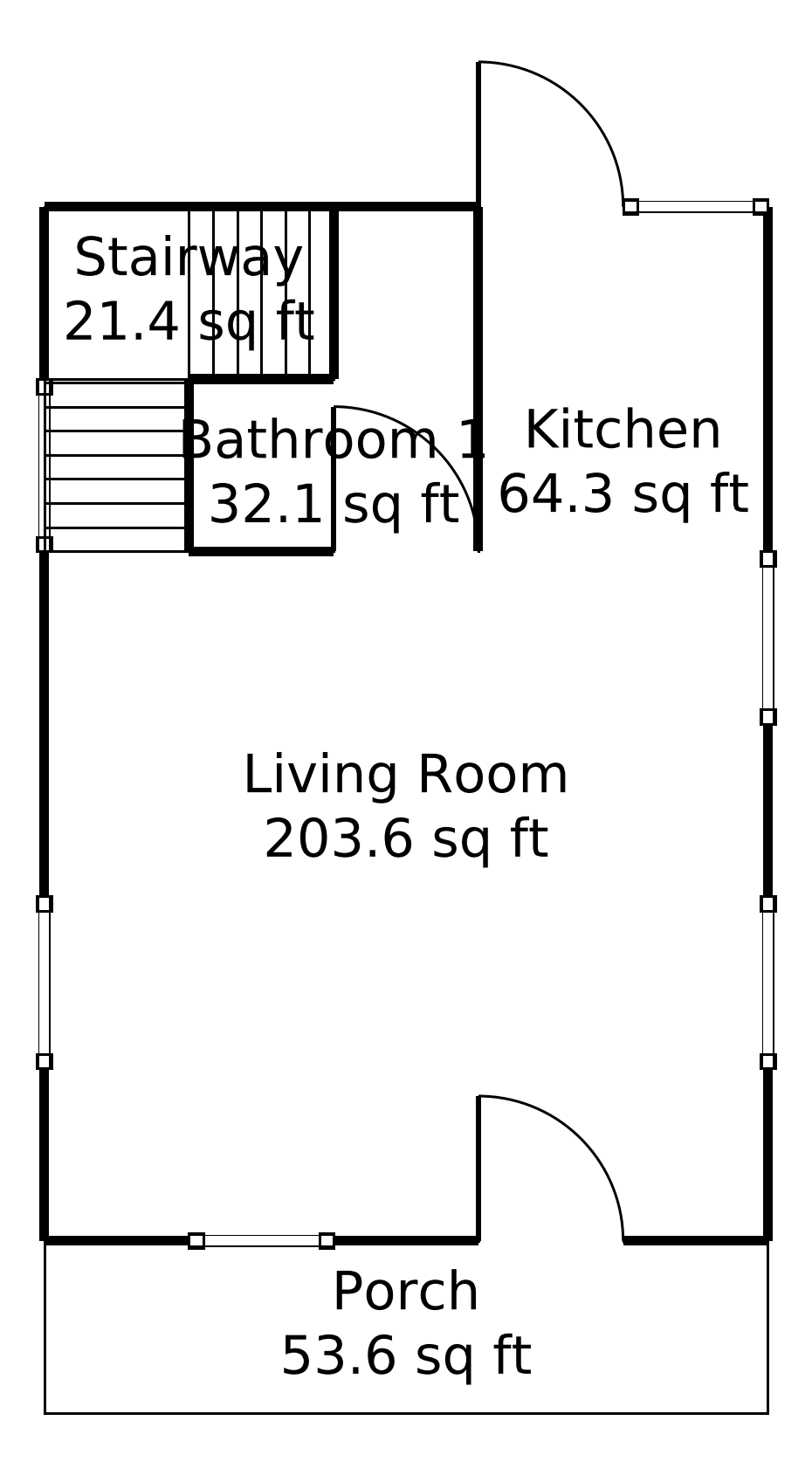
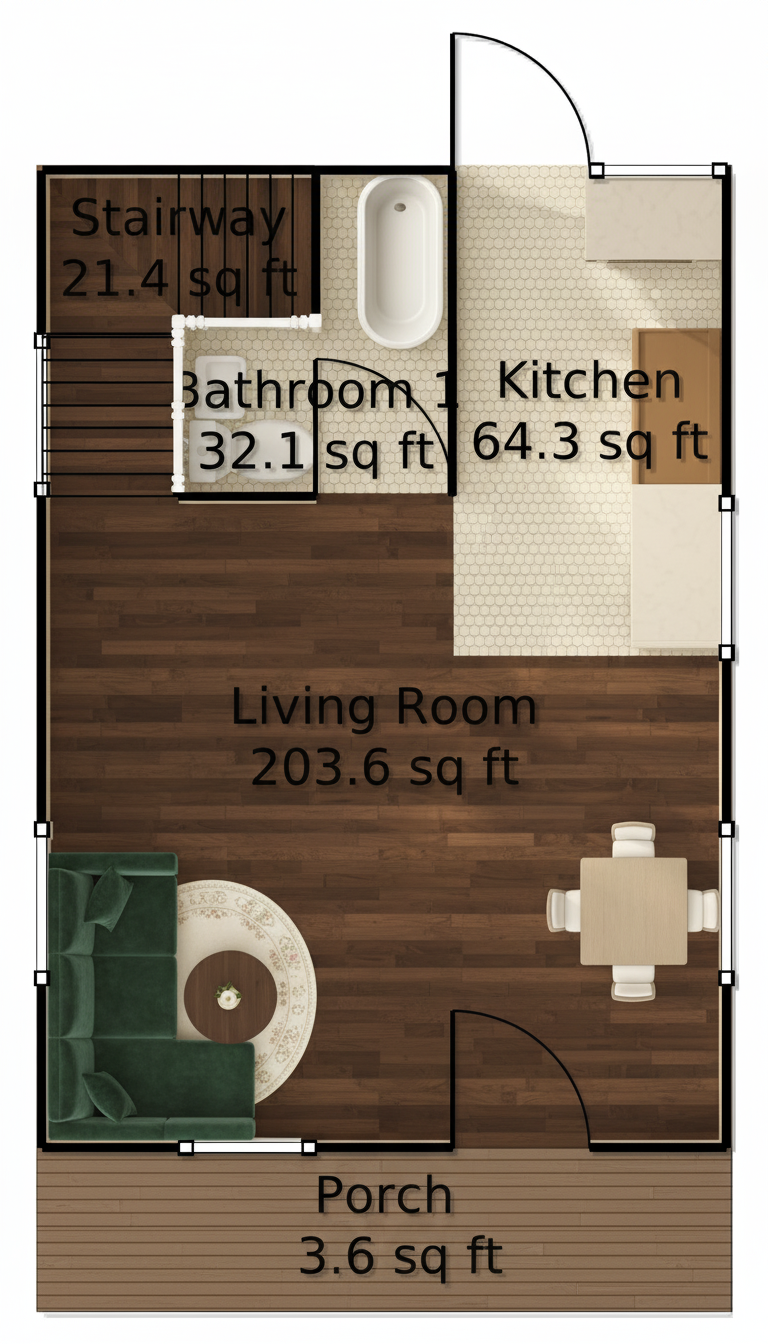
Open living zone up front, compact kitchen adjacent, circulation neatly organized around a central stair. Bathroom tucked smartly for privacy. A small porch extends daily life outdoors without the upkeep tantrums of something larger.
- Living Room — 203.6 sq ft
- Kitchen — 64.3 sq ft
- Stairway — 21.4 sq ft
- Bathroom 1 — 32.1 sq ft
- Porch (outdoor) — 53.6 sq ft
Upper Floor
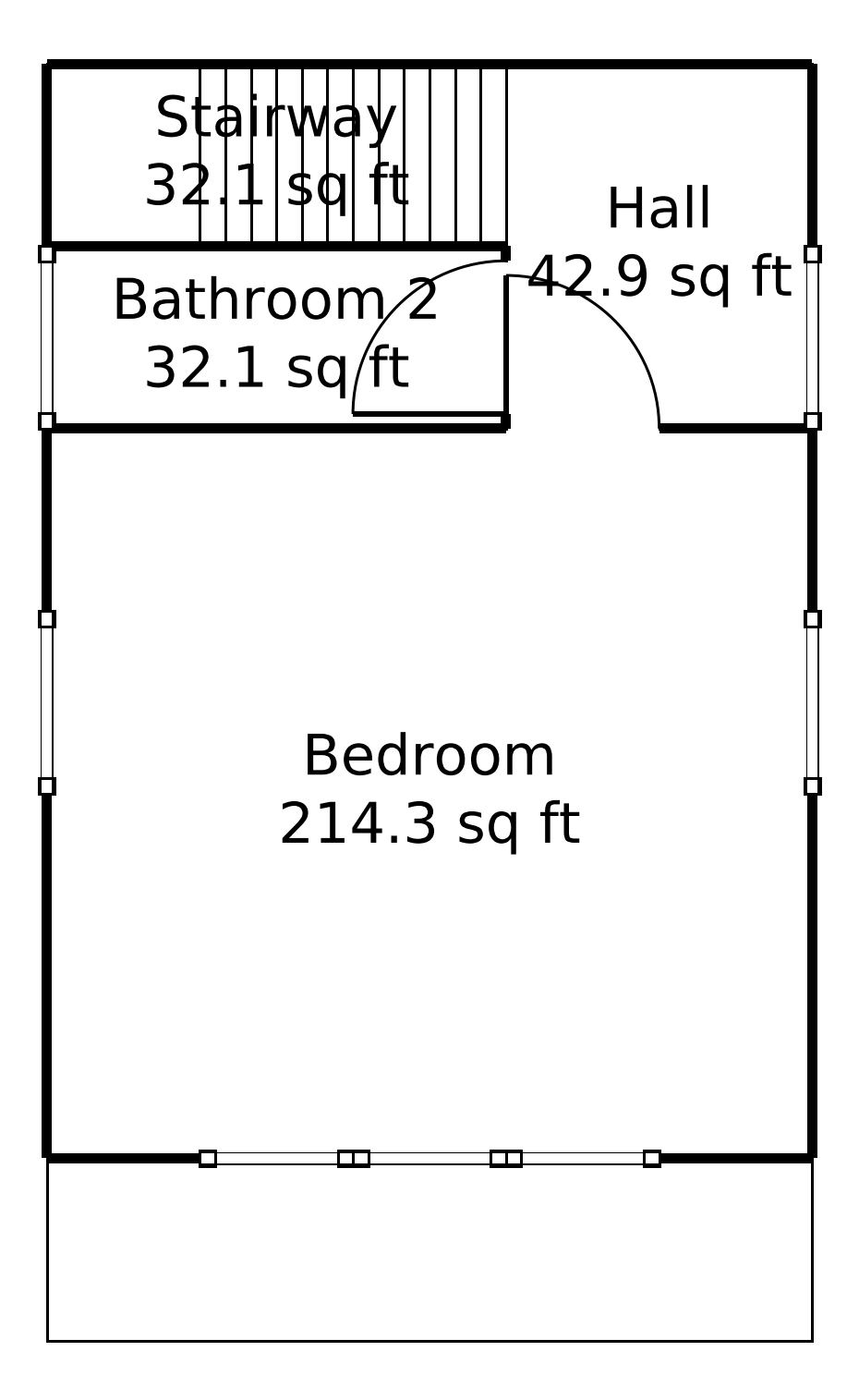
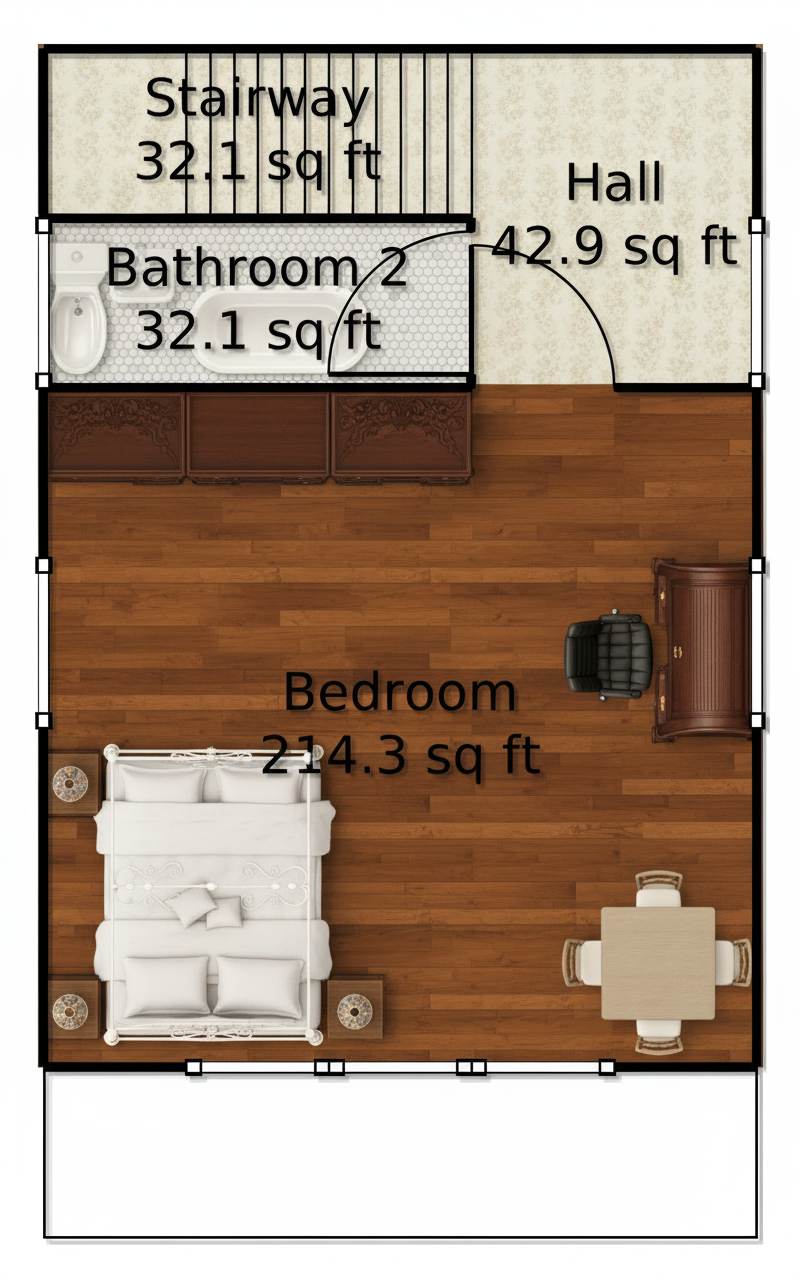
Quiet retreat level. One generous bedroom spans most of the floor. Hall connects bed, bath, and stair with zero fuss. Storage potential along the knee walls—because socks multiply.
- Bedroom — 214.3 sq ft
- Hall — 42.9 sq ft
- Stairway — 32.1 sq ft
- Bathroom 2 — 32.1 sq ft
Table of Contents



