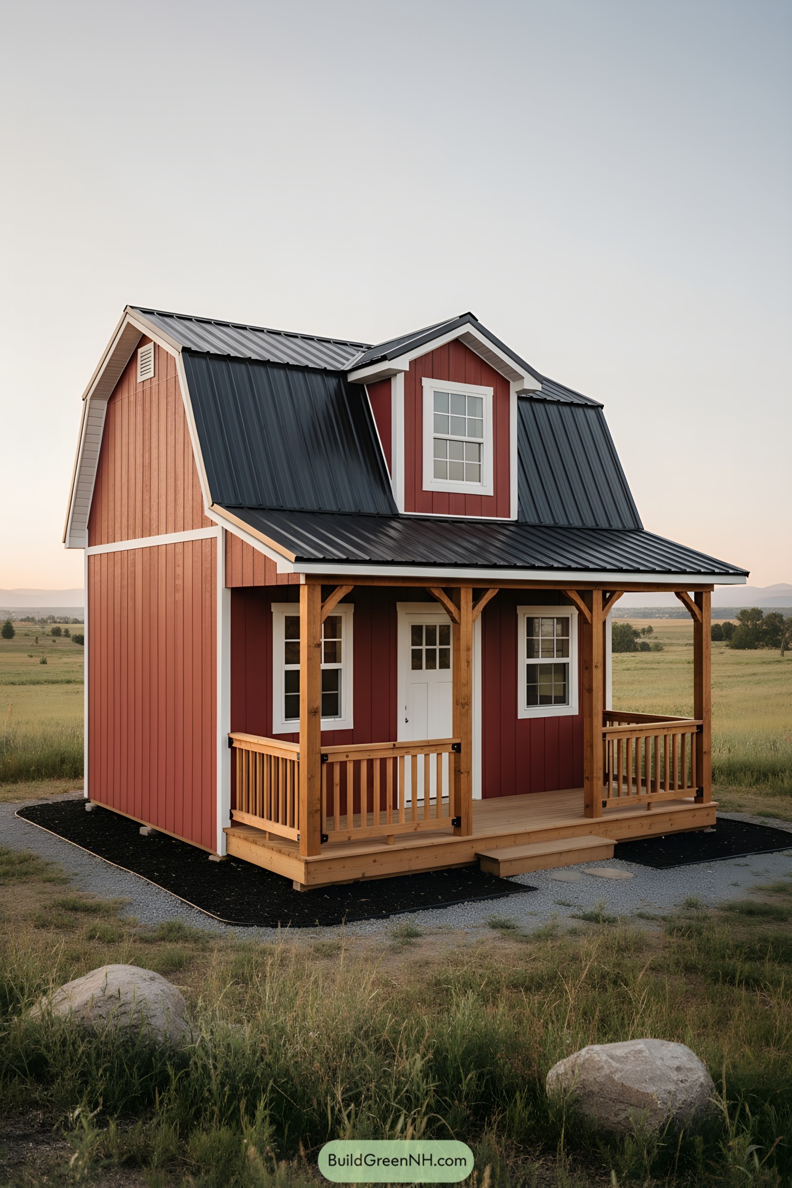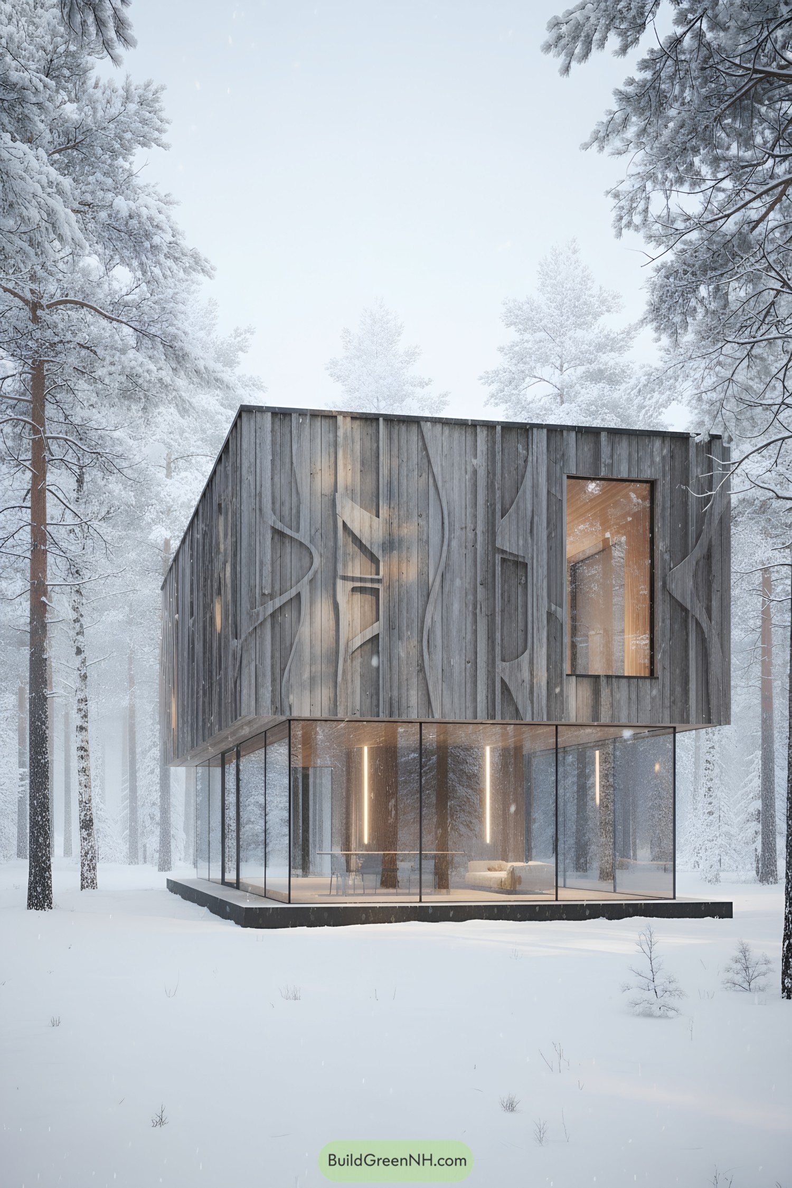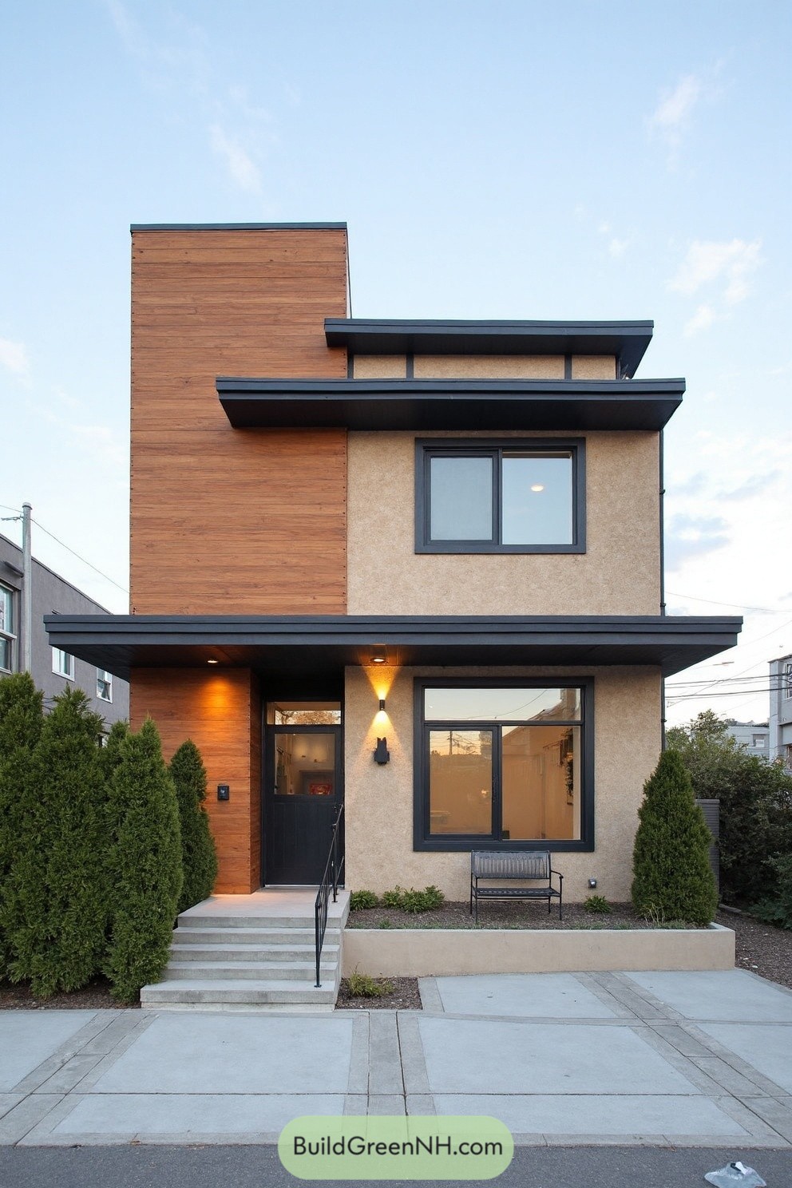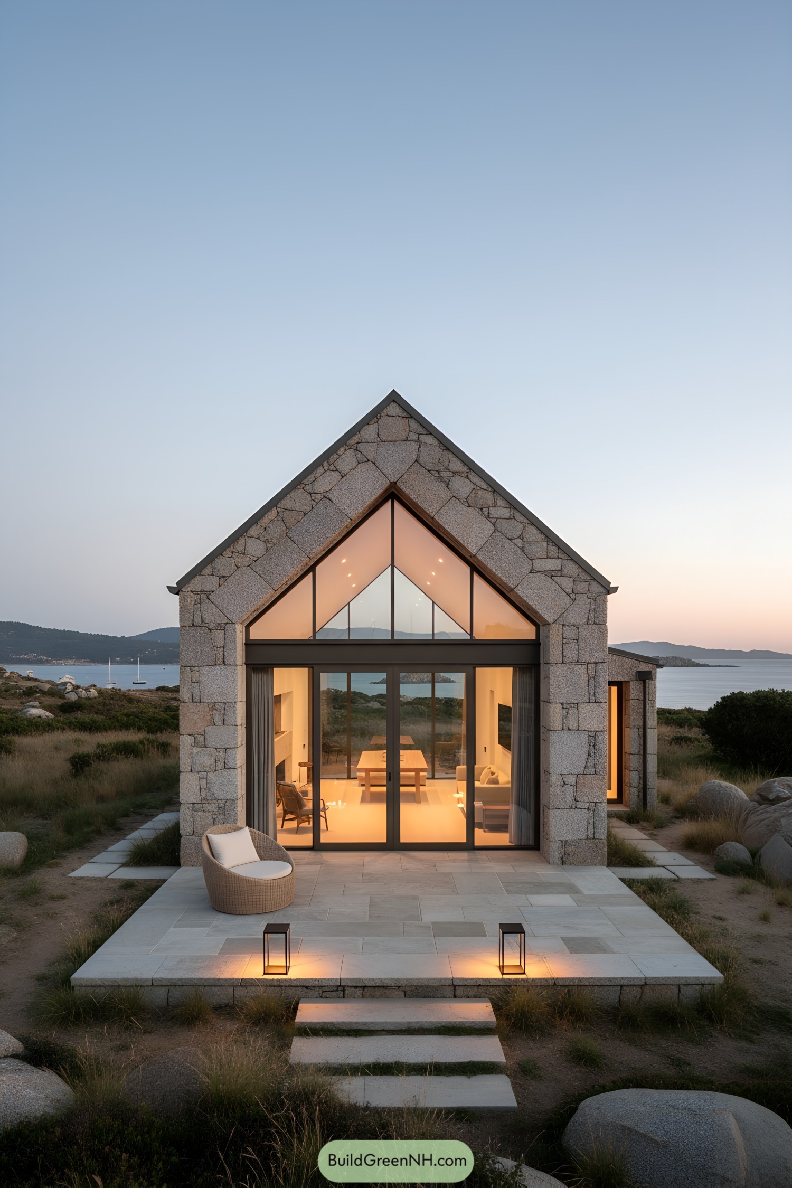Last updated on · ⓘ How we make our designs
Check out our modern houses with glass pergolas that make the best outdoor spaces with unobstructed views.
Glass pergolas are our way of saying yes to daylight and no to soggy chairs. In these homes, the canopy isn’t an afterthought, it aligns with mullions, tucks under upper floors, and casts tidy shadows that make evenings feel slower, not darker.
Inspired by mid-century pavilions, Nordic calm, and a little resort ease. Designs feature low‑iron glass, slim steel, cedar warmth, so rain stays out, views stay open, and the living room casually wanders outdoors.
Watch how overhangs frame sunsets, how sliders erase boundaries, how quiet details (hidden fasteners, frosted rails, precise reveals) keep the lines honest.
Pay attention to the little detail. Grids that echo in paving, pergolas tuned to glare and seasons, gutters that vanish, and gardens that read like rooms. It’s comfort by design.
Sunset Pavilion With Glass Pergola
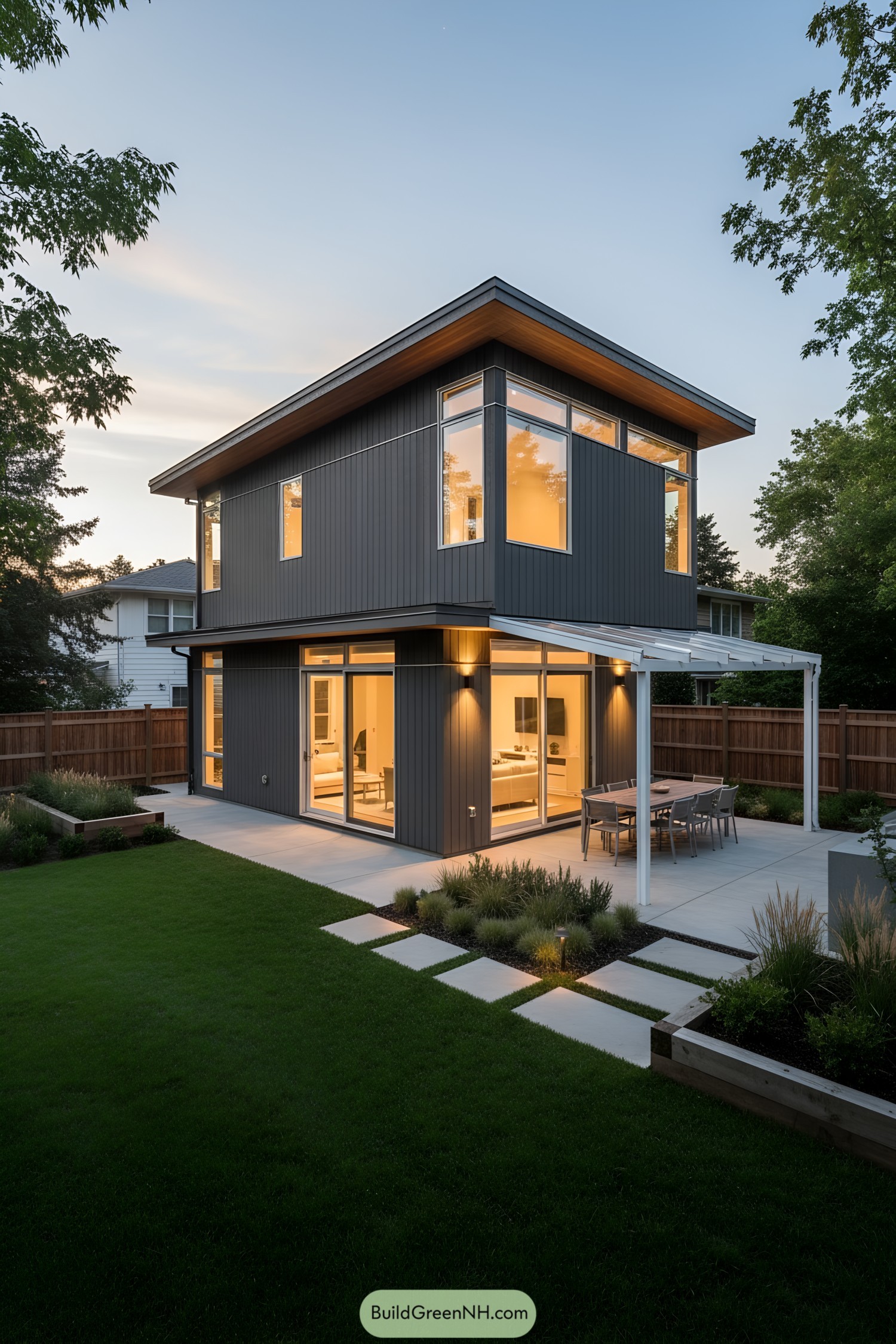
This design leans into warm modernism—slim vertical cladding, big corner windows, and a gentle floating roofline that feels calm at dusk. The glass pergola tucks neatly under the upper floor, giving shade without stealing daylight, so dinners outside don’t need a weather report.
We shaped the overhangs to frame views and soften glare, while the full-height glazing keeps the garden practically inside the living room. Clean concrete pads and low, textural plantings guide the eye and feet, balancing crisp geometry with a bit of backyard soul.
Evening Terrace Under Glass
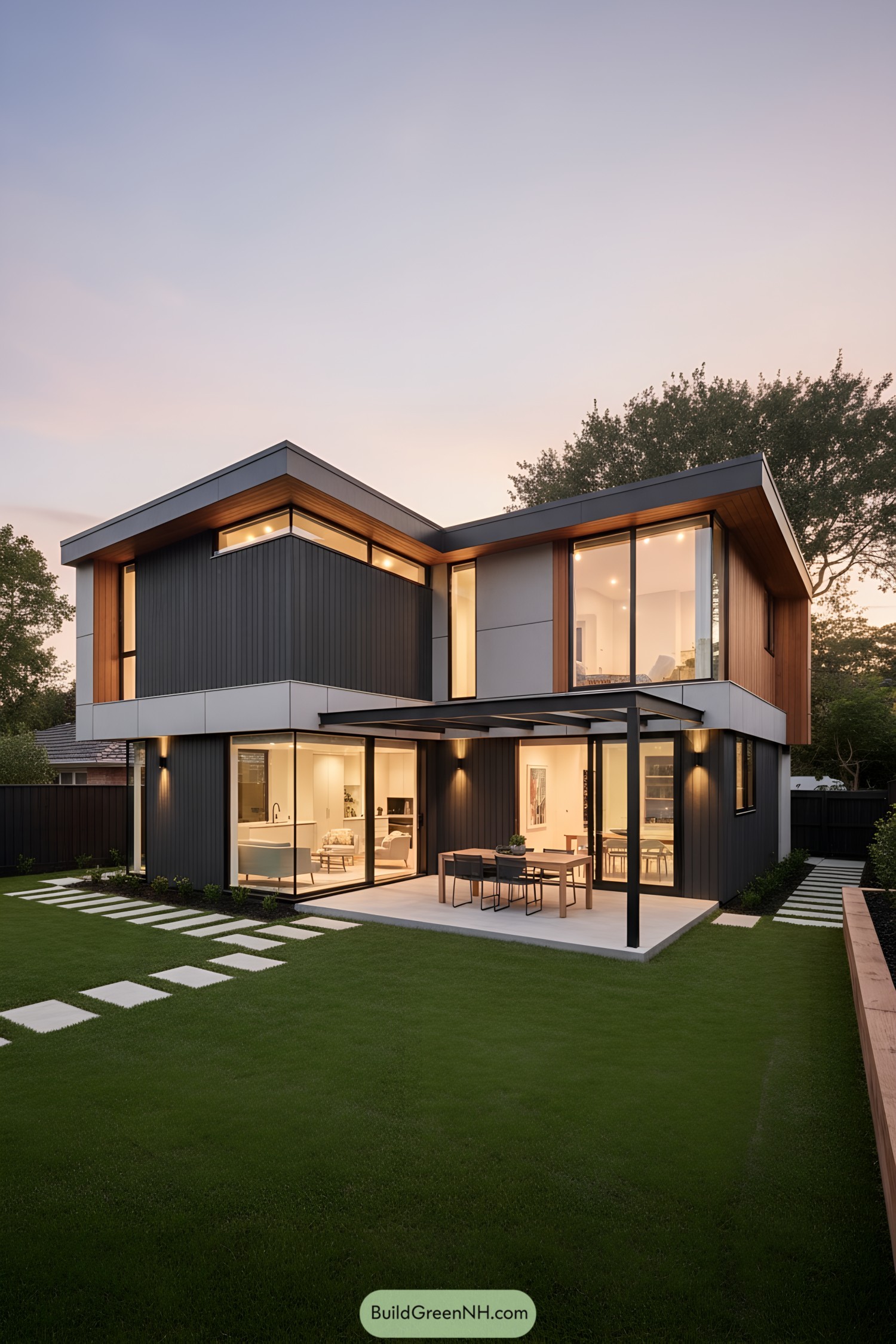
This design leans into clean lines and warm timber accents, then softens it with a low-profile glass pergola that stretches the living room outdoors. We wanted light to pour through at dusk, so the canopy keeps rain out while still letting the sky do its thing.
Slim steel posts frame a crisp patio, pairing with floor-to-ceiling sliders for an easy, no-fuss indoor-outdoor flow. The wraparound windows, dark cladding, and soft lighting work together to highlight moments—dinner on the terrace, a quiet read—without shouting about it.
Sky Gallery Over The Balcony
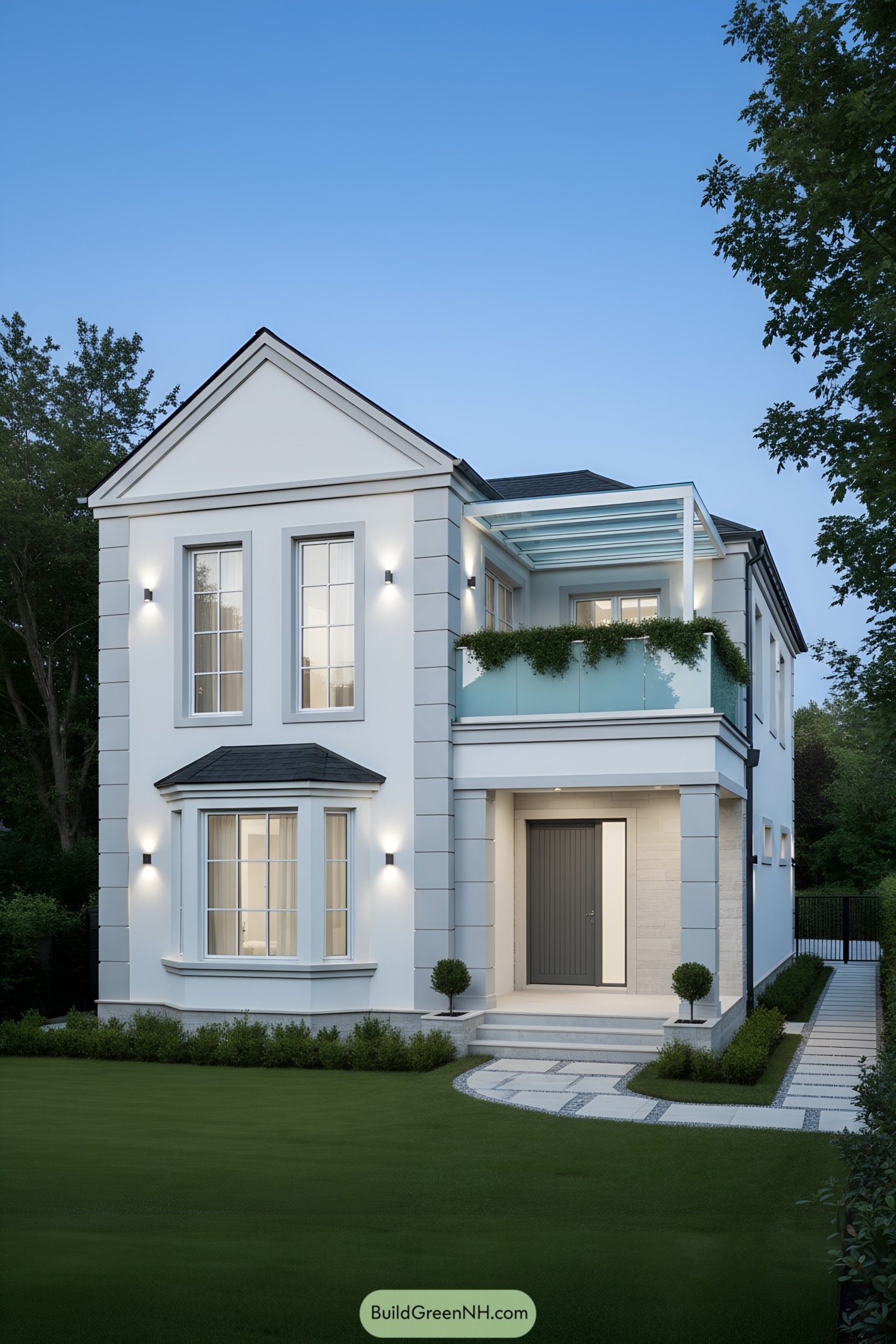
This design pairs a crisp neoclassical shell with a lean, modern glass pergola that floats above the balcony like a skylight you can sit under. The frosted guardrail softens street views while the greenery rail adds that “I actually water plants” charm.
We shaped the pergola with slender white steel to keep shadows delicate and evening light even, so dinners outside don’t feel like cave time. Tall mullioned windows line up with the canopy beams, a small detail that calms the facade and sneaks daylight deep into the rooms.
Forest Lounge Under Glass Roof
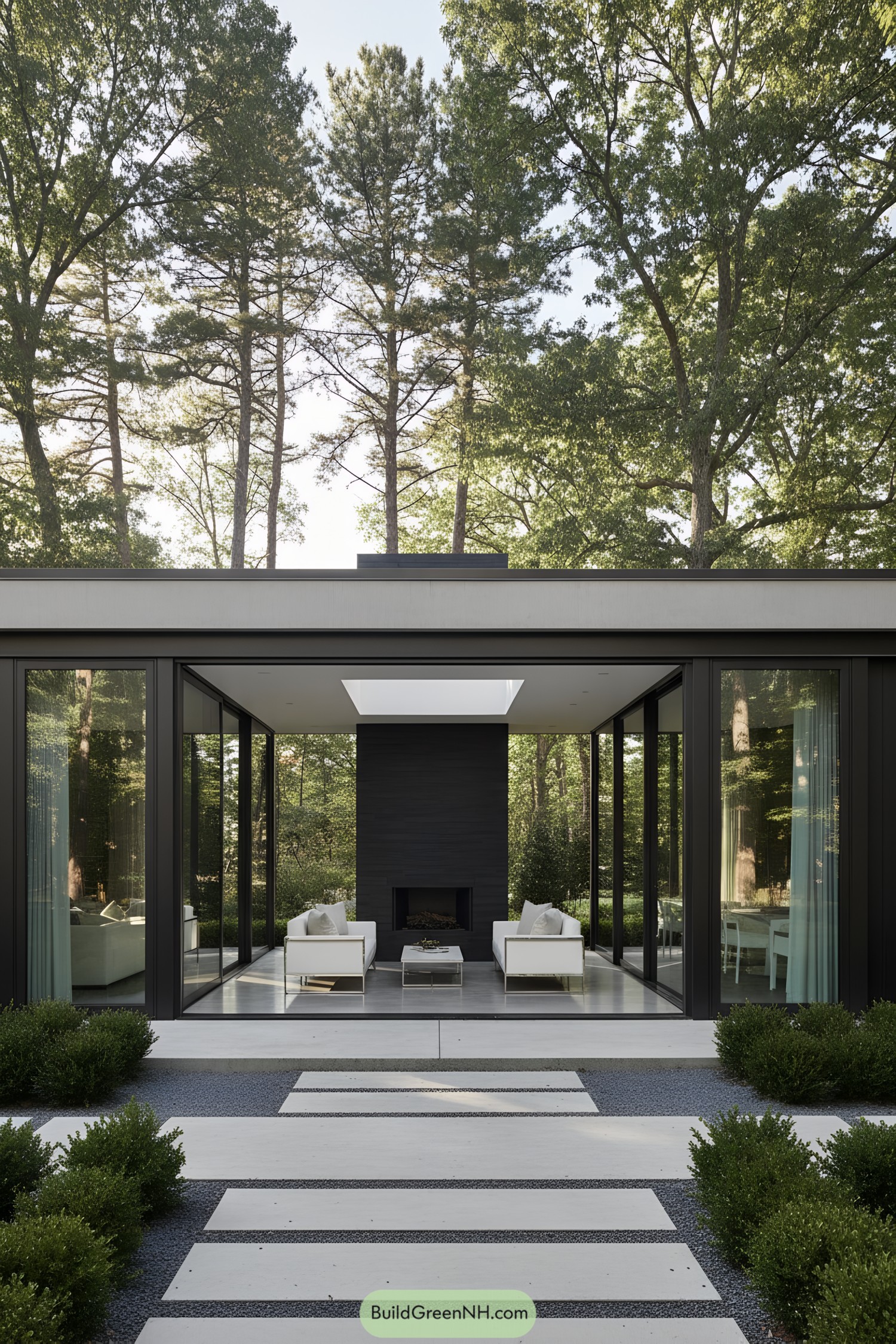
Framed by slender black steel, the open lounge sits beneath a crisp glass skylight that pulls daylight straight to the hearth. We paired pale concrete pavers with dark gravel to guide the eye in, like a quiet drumroll before the main act.
The furniture floats—low, white, and boxy—so the greenery can steal the scene without a fight. That central chimney anchors the space, cutting glare and giving the glass canopy a reason to gather everyone around.
Garden Lounge With Crystal Canopy
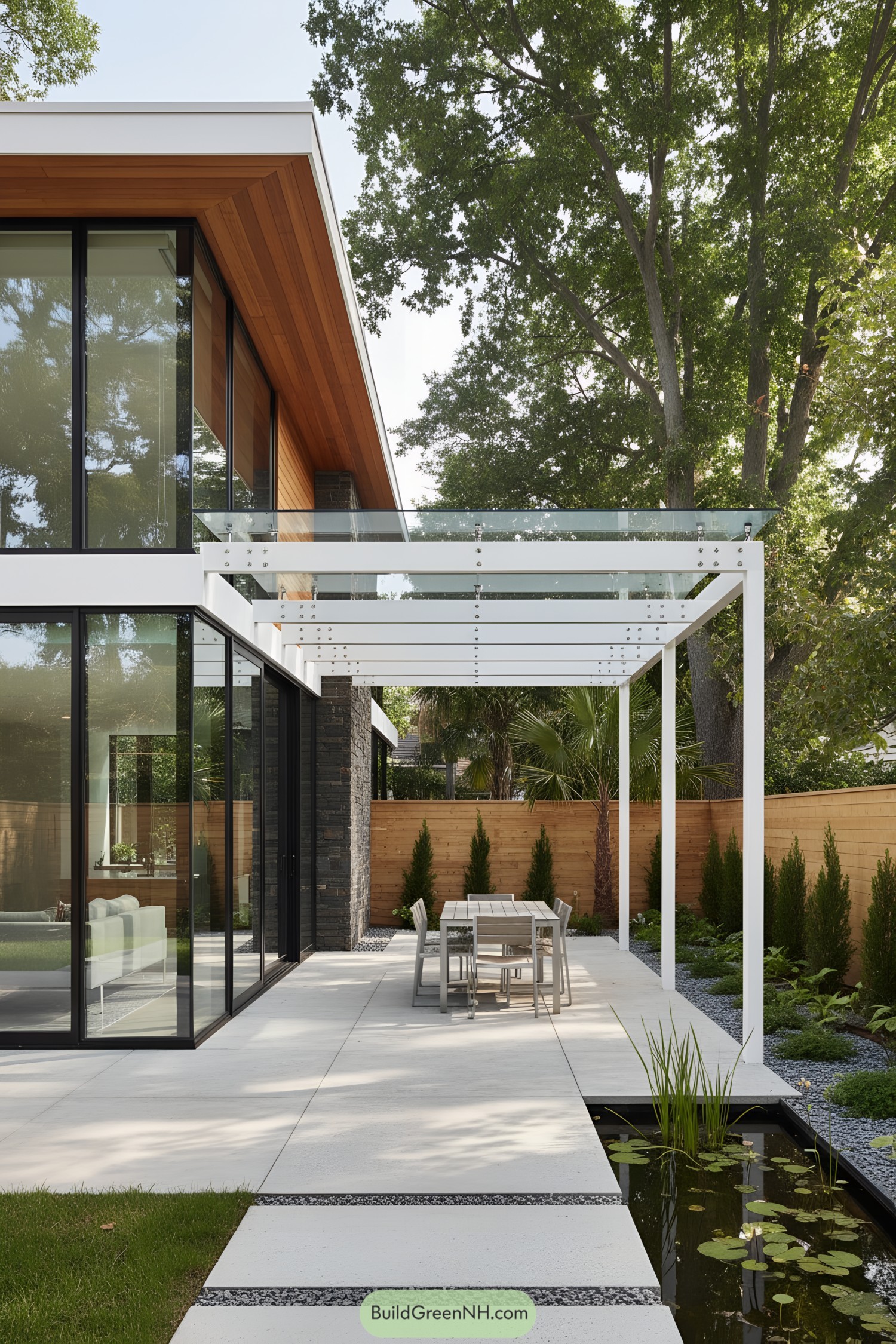
A slim white pergola with glass slats floats above a serene dining terrace, tying the indoors to the garden with a light touch. We chased a calm, airy vibe—think spa day, but your coffee’s still hot and the wi-fi works.
Clear glazing diffuses sunlight while keeping the rain off, so the table stays in play from brunch to late-night chats. The linear concrete walk and reflective lily pond sharpen the geometry, guiding the eye and cooling the microclimate like a quiet exhale.
Woodland Atrium With Glass Canopy
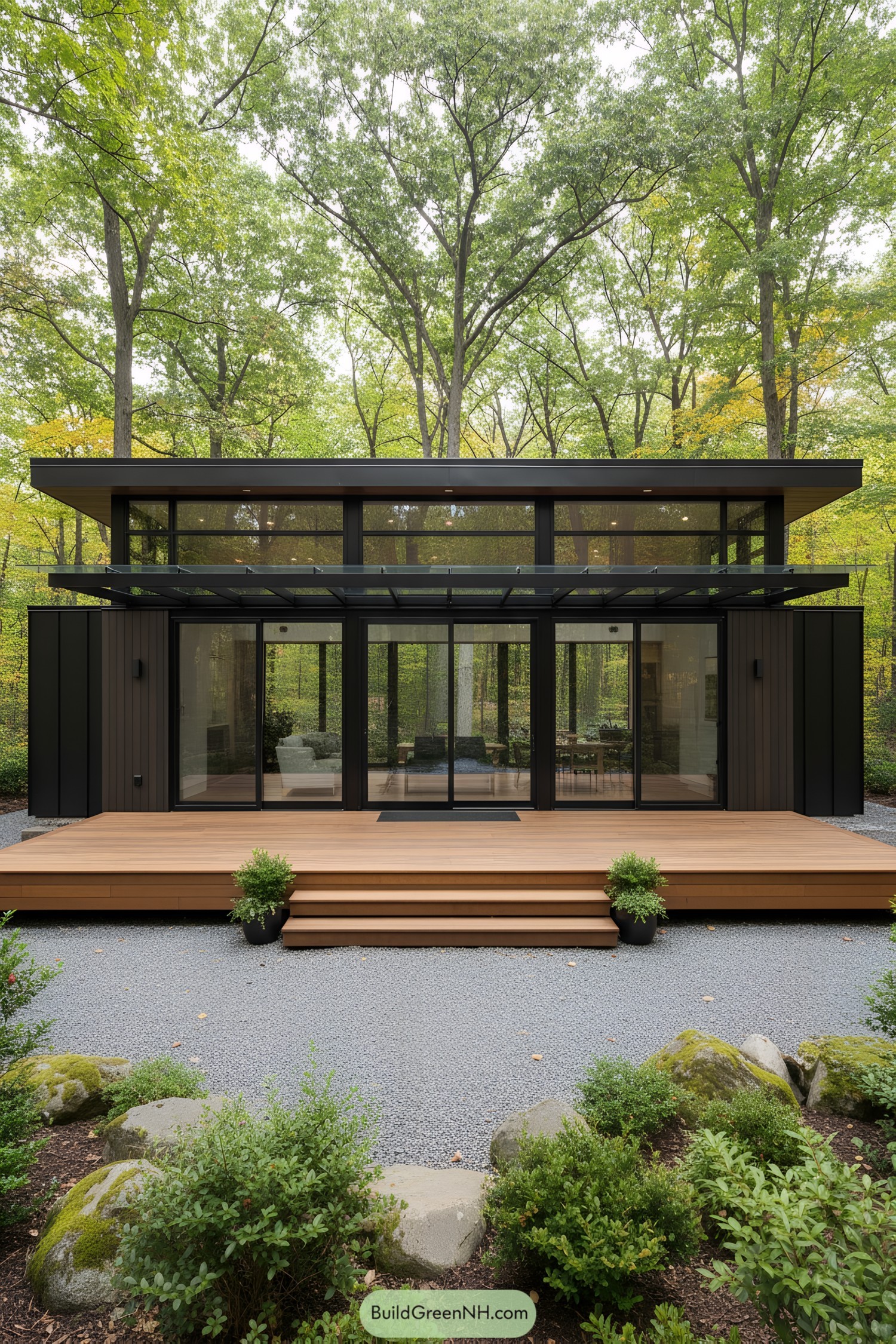
This layout borrows from mid-century pavilions, but we softened it with warm cedar decking and a slim steel pergola that floats like a visor. The broad sliders stack away, letting the living room spill onto the terrace and making lazy breakfasts feel like a tiny retreat.
We detailed the canopy with low-iron glass and hidden fasteners so the sightlines stay clean and the light stays honest. Clerestory windows wrap the upper band, balancing daylight through the day and trimming energy use without bossy tech.
Backyard Nook With Glazed Shelter
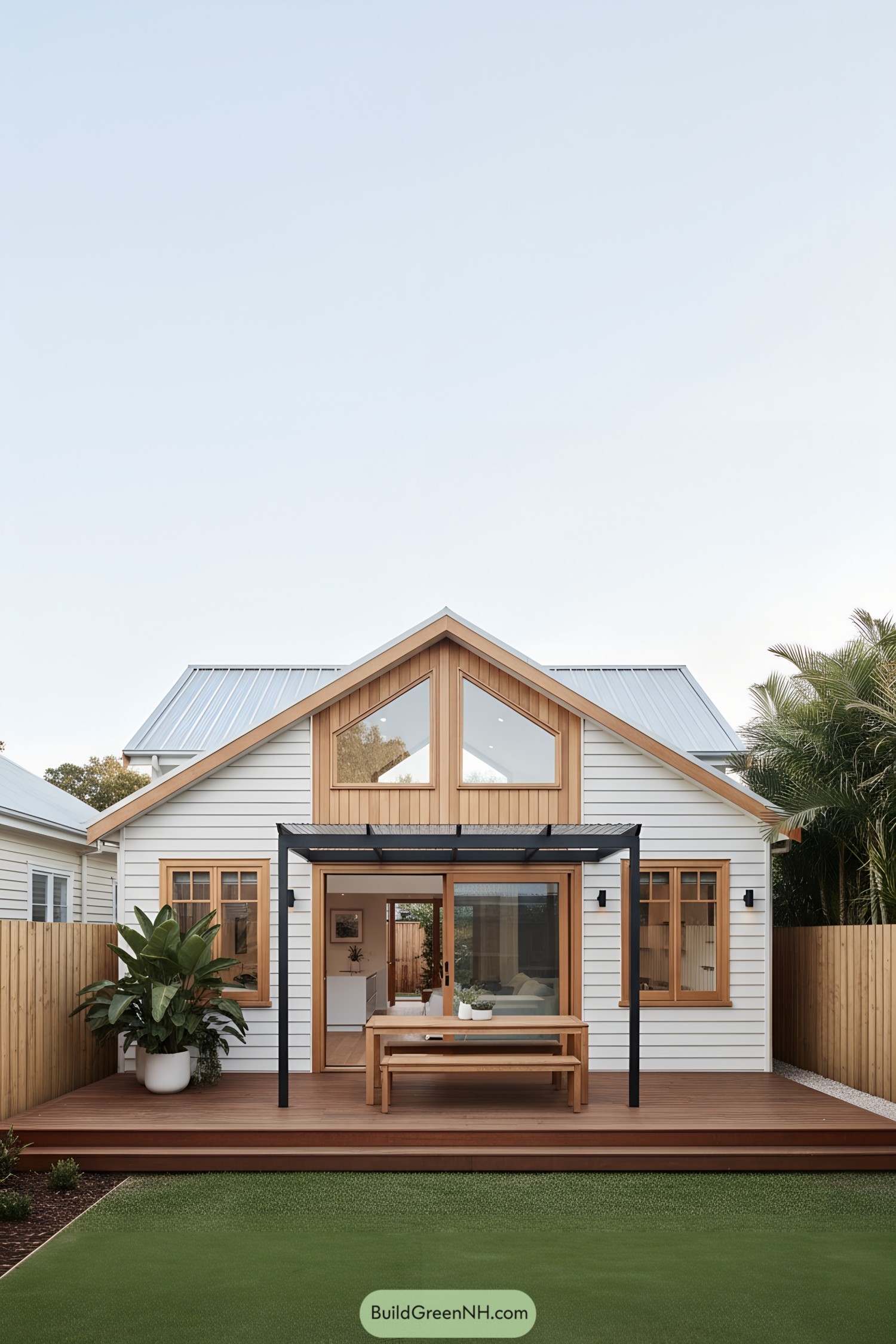
This airy nook borrows from Scandinavian cabins—clean lines, warm timber, and a light touch of metal. The glazed shelter stretches over a simple dining set, letting in sky while keeping drizzle at arm’s length, which is our kind of compromise.
Black steel posts frame the canopy, giving the delicate glass a confident stance and casting crisp shadows that change through the day. We detailed the cedar trim to echo the deck boards, so indoors and outdoors trade places without making a fuss.
Twilight Cube On The Patio
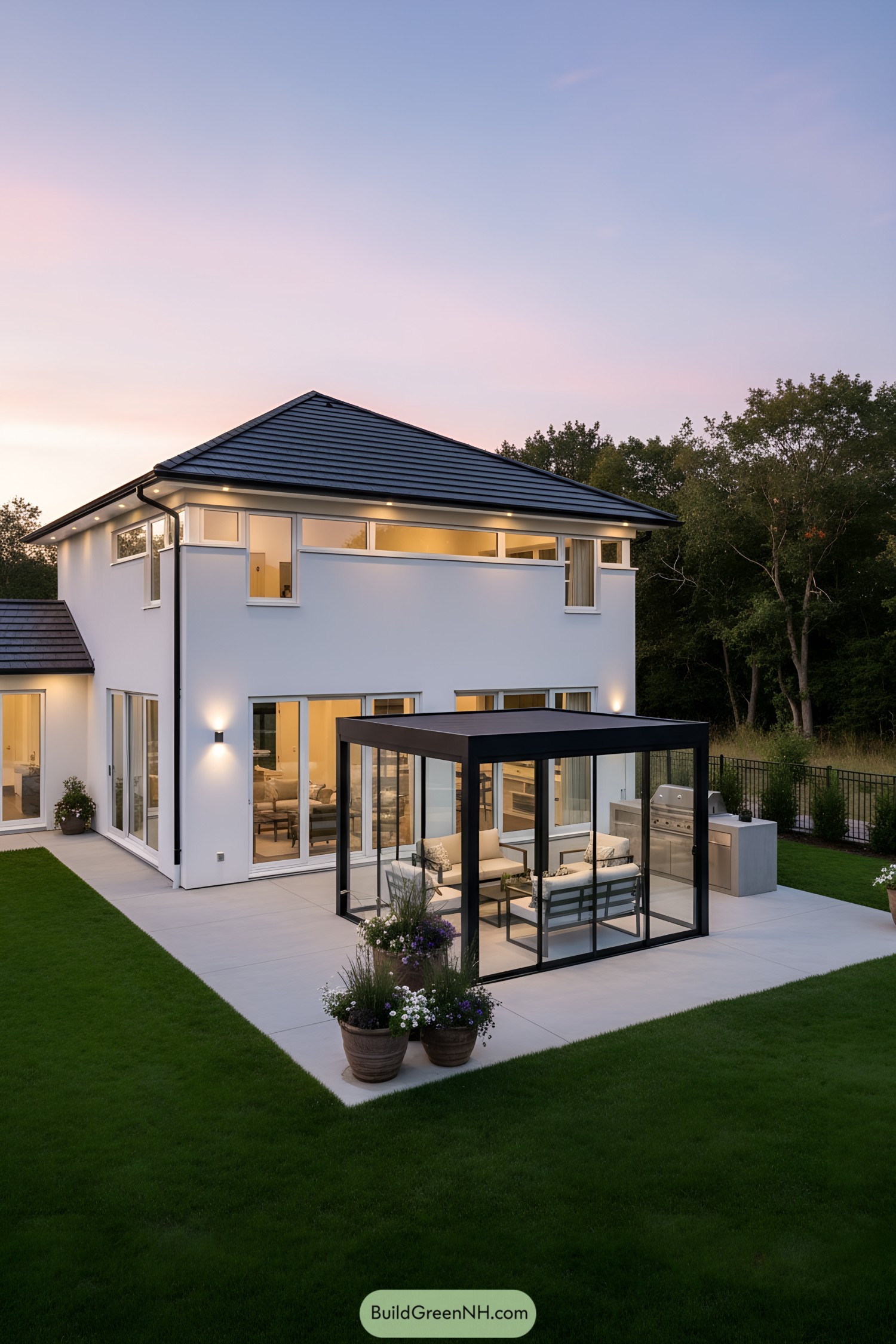
This cube-like pergola wraps the seating zone in slim, powder‑coated frames and crystal-clear panels, keeping views wide open while blocking the evening breeze. We tucked lighting into the beams so nights feel warm, not cave-y, and yes, it makes your snacks look glamorous.
The form was inspired by greenhouse clarity and a little urban loft attitude, merging crisp geometry with a soft living-room palette. Sliding panes and flush thresholds make circulation easy, while the proximity to the grill creates a natural hub for slow weekends and quick weeknights alike.
Steel Frame Retreat With Glass Pergola
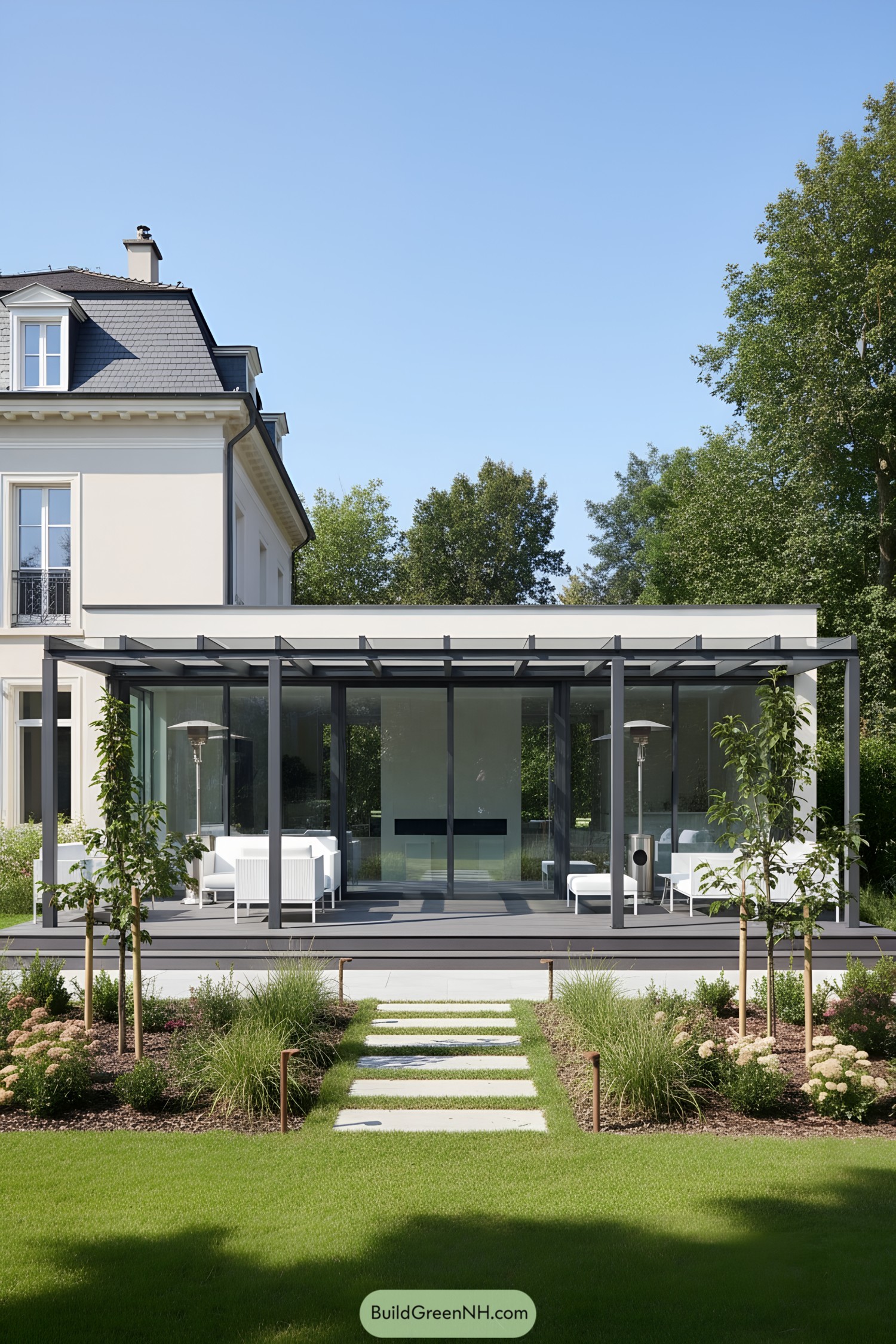
A lean steel frame carries a crystal-clear pergola, stretching off the rear facade like a cool visor over a sunlit lounge. Floor-to-ceiling glazing slides open to blur indoors and out, so the breeze does half the hosting.
We shaped the canopy with slim rafters to cast tidy shadows and control glare, because squinting isn’t a design feature. The low platform deck aligns with the stepping-stone path, giving that satisfying straight-shot arrival that feels intentional and a little bit fancy.
Glow Porch With Glass Shade
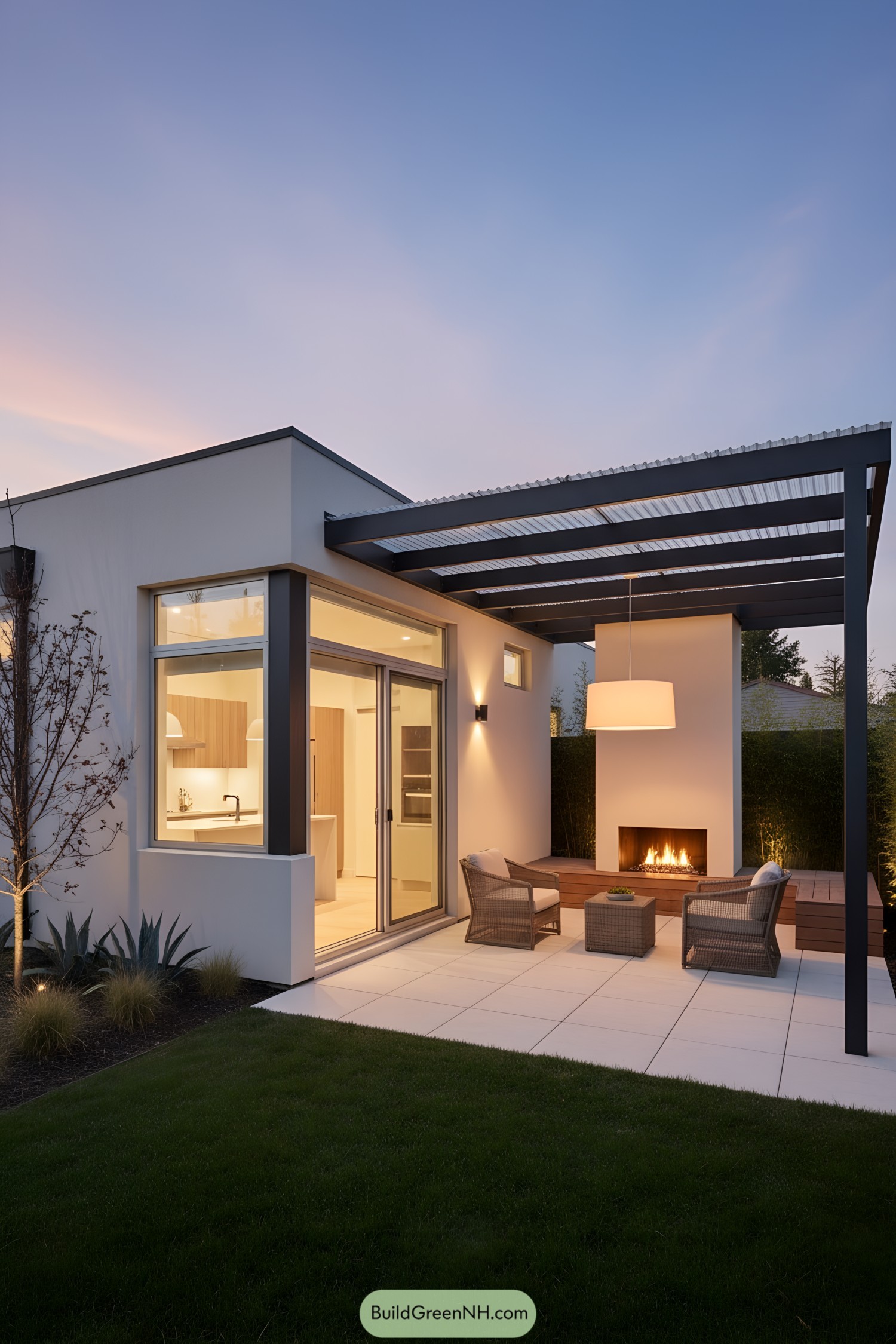
This cozy retreat leans into effortless indoor-outdoor living, where a slim glass shade floats over a tiled terrace like a quiet wing. We framed the zone with a built-in hearth and a soft pendant, so evenings feel warm without trying too hard.
The steel beams and ribbed glazing temper sun and shed drizzle, but still keep the sky in the spotlight. Clean lines, low seating, and a tucked bench make conversation easy, and yes, the s’mores tray finally has a proper table.
Rooftop Lounge With Grid Glass
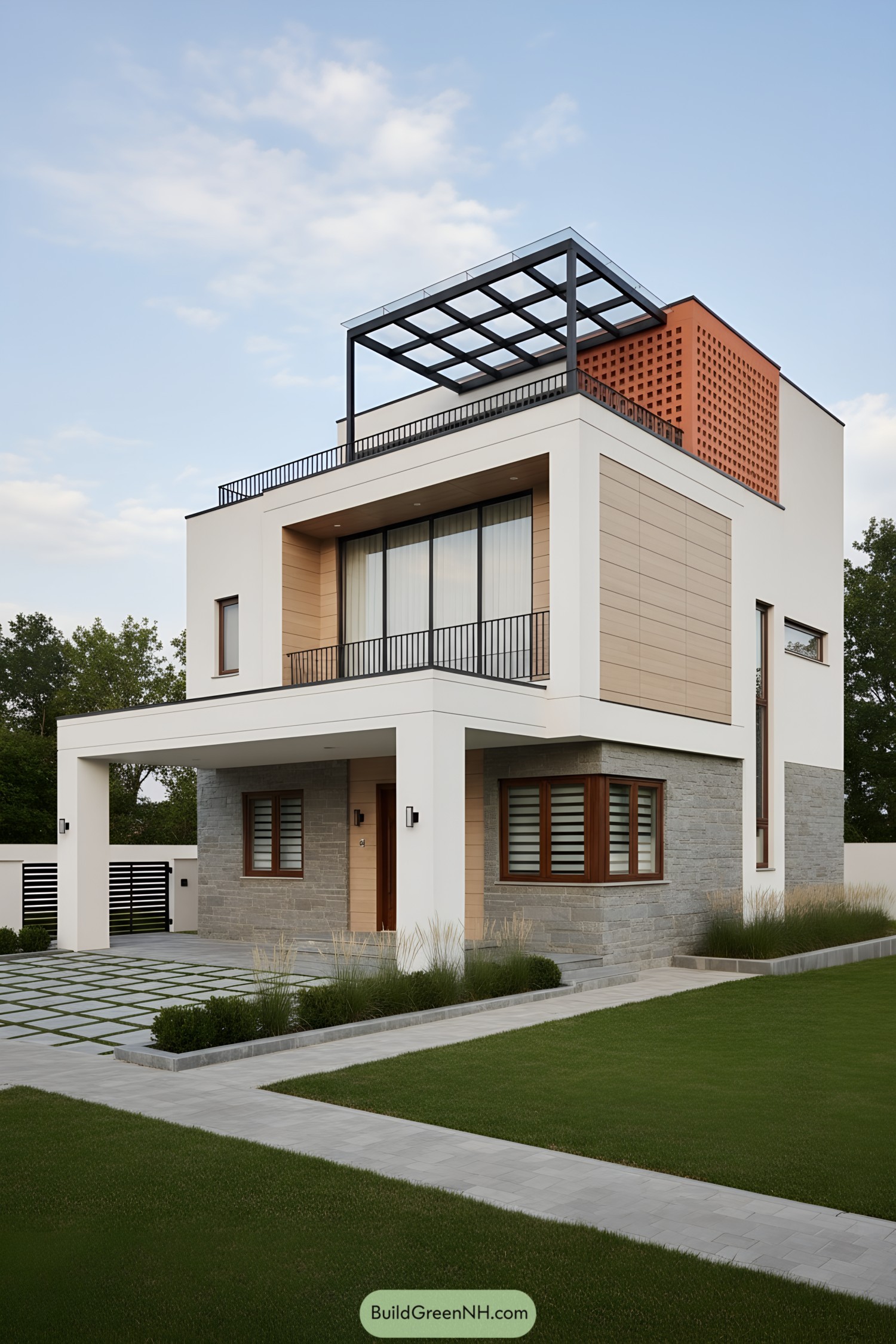
The rooftop lounge floats like a quiet stage, capped by a grid glass pergola that frames sky and softens sun. We paired creamy stucco with warm wood siding and cool stone, so the house reads calm but never flat.
A perforated terracotta wall shields the terrace from wind while venting heat—small holes, big comfort. Slim black rails and crisp beams keep the lines honest, letting light spill deep inside without glare, and yes, evenings up there feel a little cinematic.
Terracotta Screen Balcony With Glass Shade
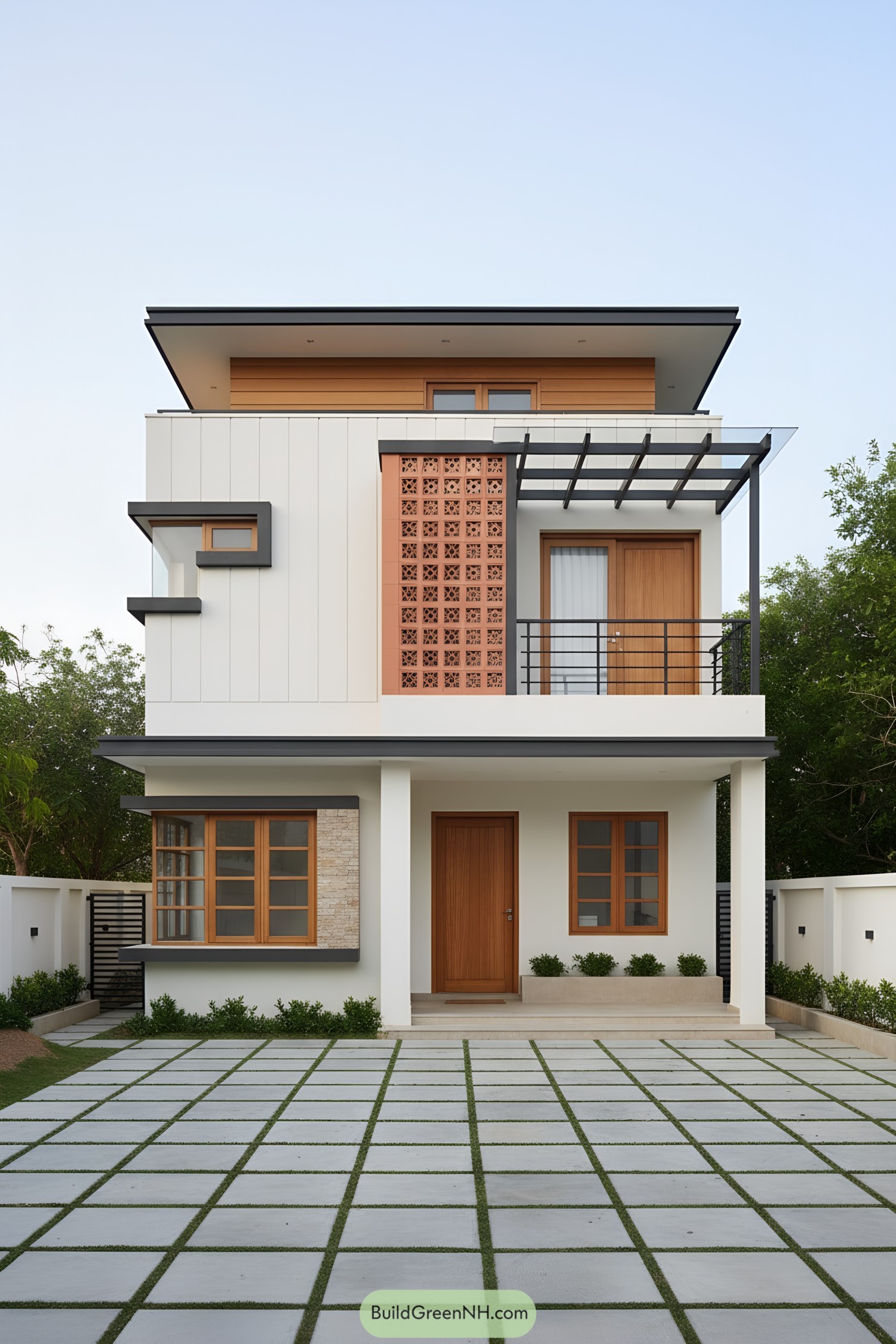
We designed this compact stack of planes around a slim glass pergola that stretches over the balcony, pulling daylight deep into the upper suite. A terracotta breeze-block screen balances the transparency with warmth, casting small patterned shadows that make the elevation feel alive.
Clean white cladding meets warm timber trims and a charcoal frame, so the lines stay crisp but never cold. The grid paver forecourt mirrors the pergola rhythm—little design echo that gently guides you to the front door without shouting about it.
Timber Beam Porch With Glass Top
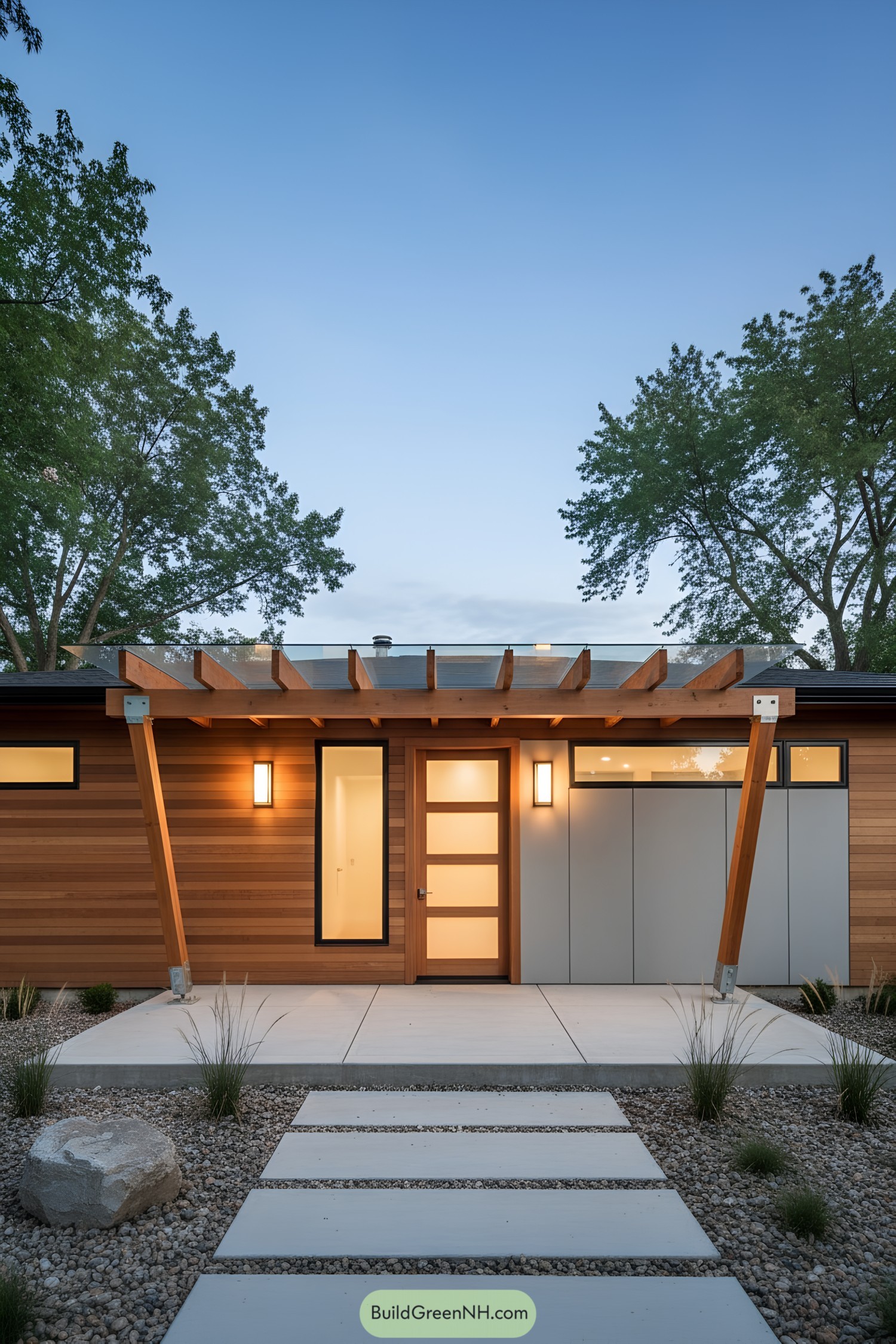
This porch riffs on midcentury warmth, swapping heavy shade for a slim glass lid that keeps rain out but lets the sky in. Angled timber posts lean in with a bit of swagger, framing a cedar-clad facade and a clean, frosted-panel door that glows at dusk.
We balanced durable materials with a light touch: laminated beams, steel shoes, and low-iron glass panels spaced for airflow and daylight. Simple concrete pads step through a pebble garden to soften runoff, so you arrive dry, relaxed, and a little impressed—us too.
Alpine Ledge With Glazed Overhang
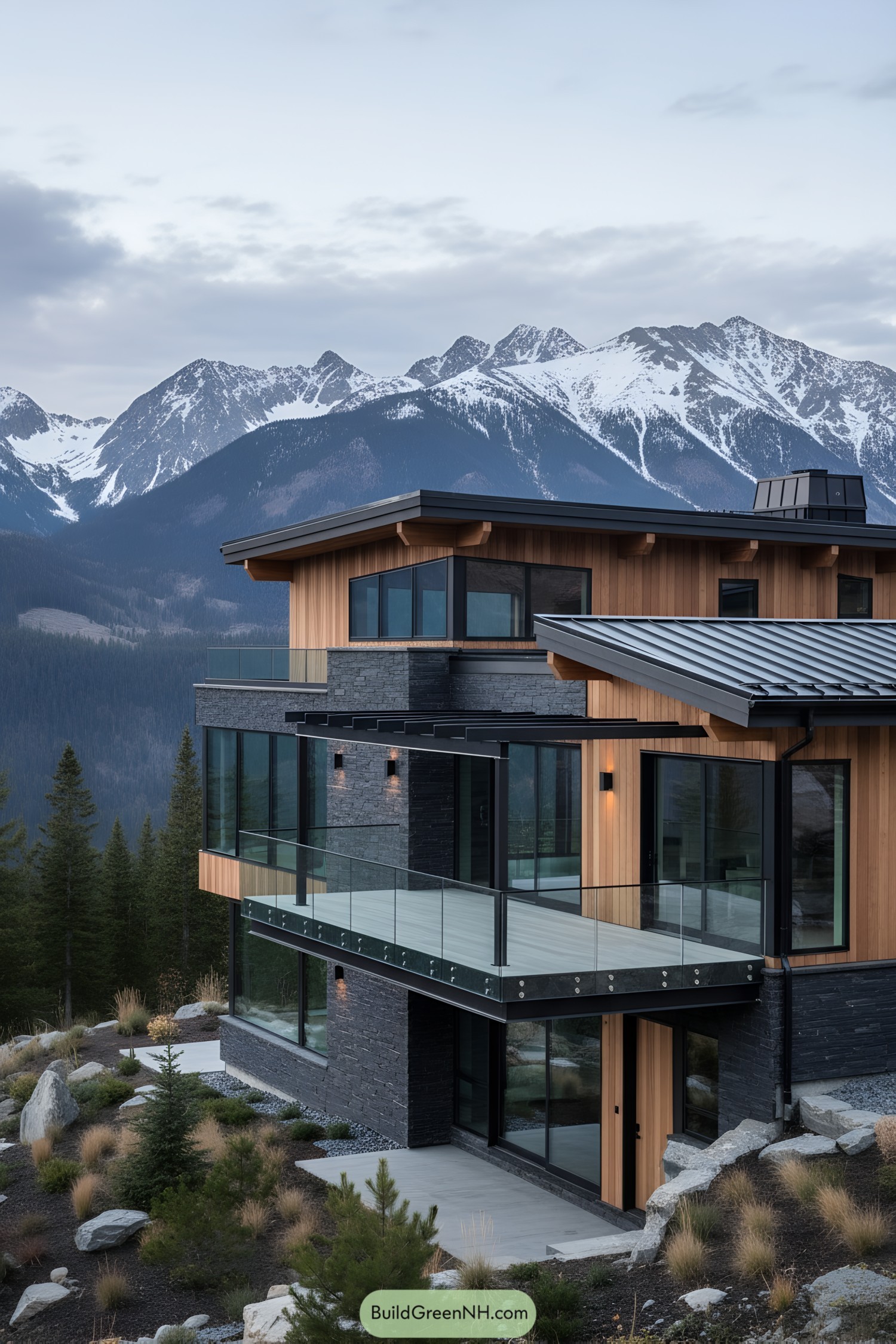
Clad in warm cedar and dark stone, the home frames the ridge line with a slim glass pergola that slides out like a visor. We shaped the overhang to tame high-altitude glare, so the terrace stays bright but never blinding, even when snow kicks back light.
Steel rafters tuck beneath the glass, keeping sightlines clean and the roofline razor-sharp. The frameless rail lets you lean into the view, while deep soffits and black trim add a little drama—because the mountains already brought the stage.
Calm Terrace With Framed Glass
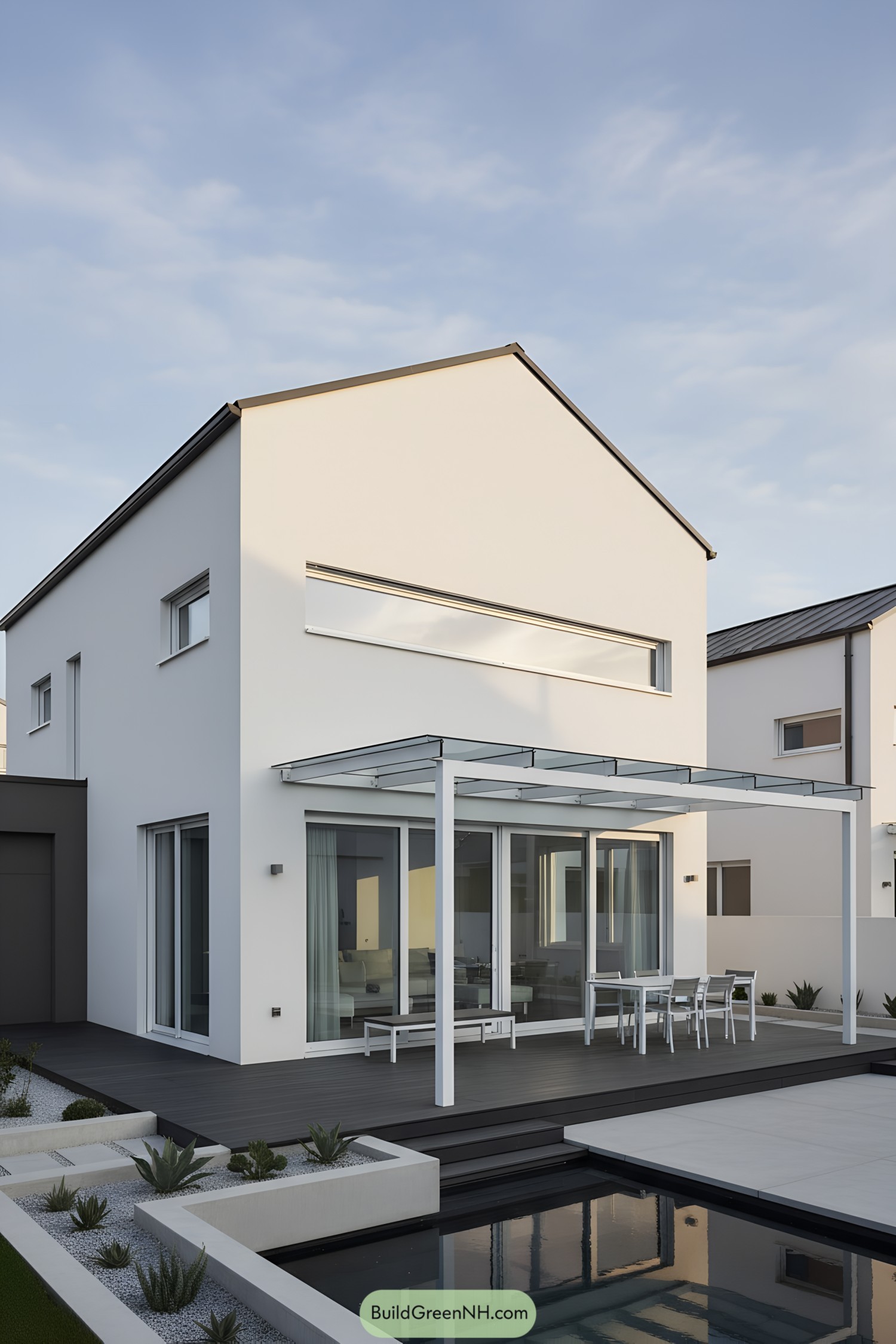
A slim steel pergola floats over the terrace, its clear panels washing the dining zone in gentle daylight while still feeling cozy. The deck steps down to a reflecting pool, so evenings get that mellow glow without trying too hard.
We shaped the crisp white volume and long clerestory to stretch light deep indoors and keep lines clean—like a well-pressed shirt for a house. Minimal planters with gravel and succulents reduce maintenance and bounce light, and the frameless glazing keeps views unbroken because outdoor rooms should feel like rooms, just with better air.
Mirror Courtyard With Floating Glass
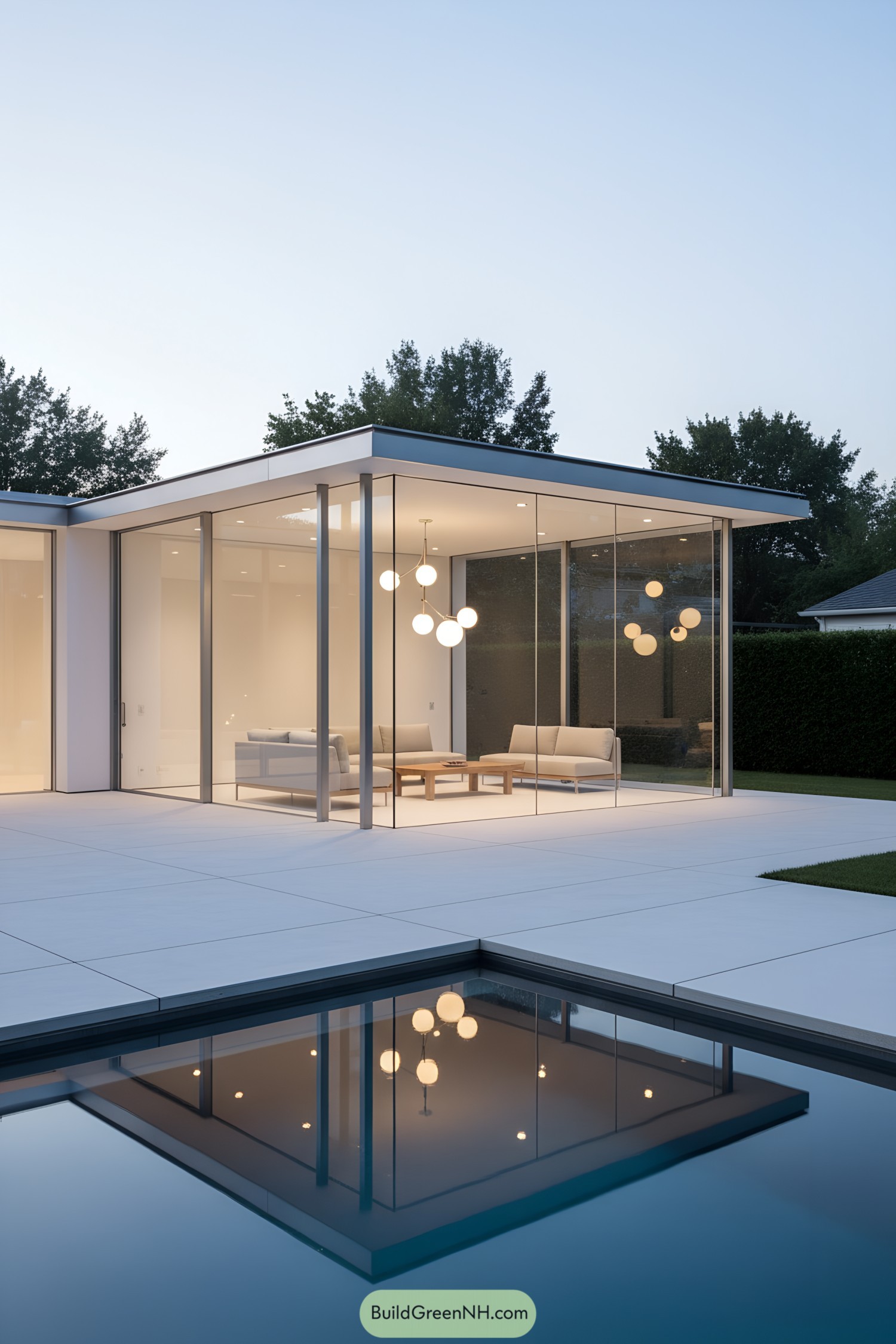
This pared-back retreat borrows from classic mid-century pavilions, then cleans the lines till they’re almost whisper-thin. The floating glass canopy stretches from steel posts like a calm horizon, giving shade while keeping views wide open.
We detailed ultra-slim mullions and flush slab joints so the ceiling plane reads as one quiet sheet, and yes, the pool happily mirrors it back. Warm globe lighting softens the crisp geometry at dusk, turning the pergola into a gentle lantern that invites one more conversation.
Mesa Vista Lounge With Glass Lattice
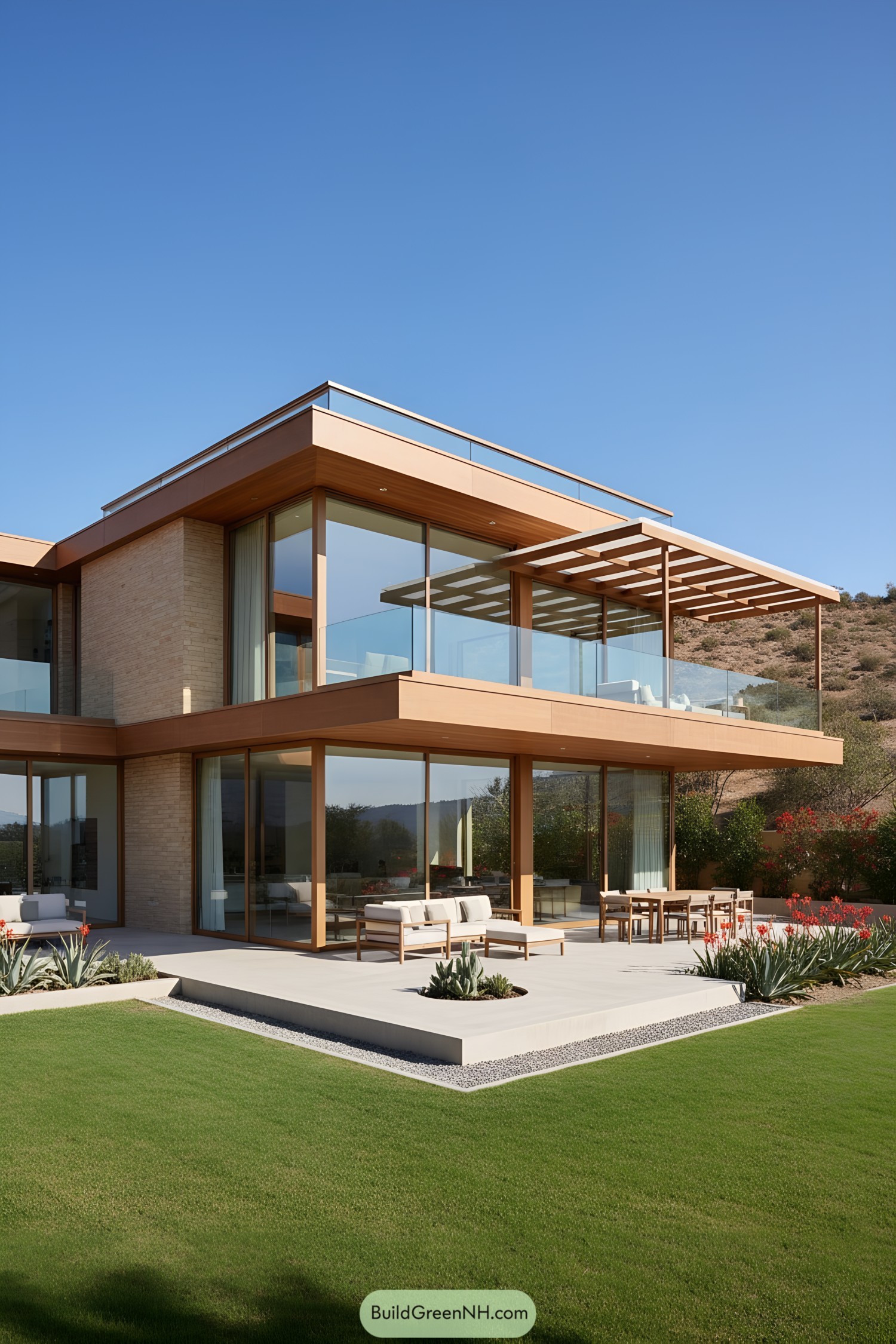
The pergola’s slim glass bays ride on a warm cedar frame, casting a gentle grid of shade across the balcony while keeping the sky gloriously open. We tuned the overhang to block high desert sun yet keep winter light, a little like sunglasses that actually did their homework.
Floor-to-ceiling glazing wraps the corners to dissolve boundaries between living room, patio, and hillside views. A thin concrete plinth floats the outdoor lounge above gravel bands, managing drainage and giving the whole ensemble a crisp, gallery-like calm.
Brick Box With Sunlit Glass Porch
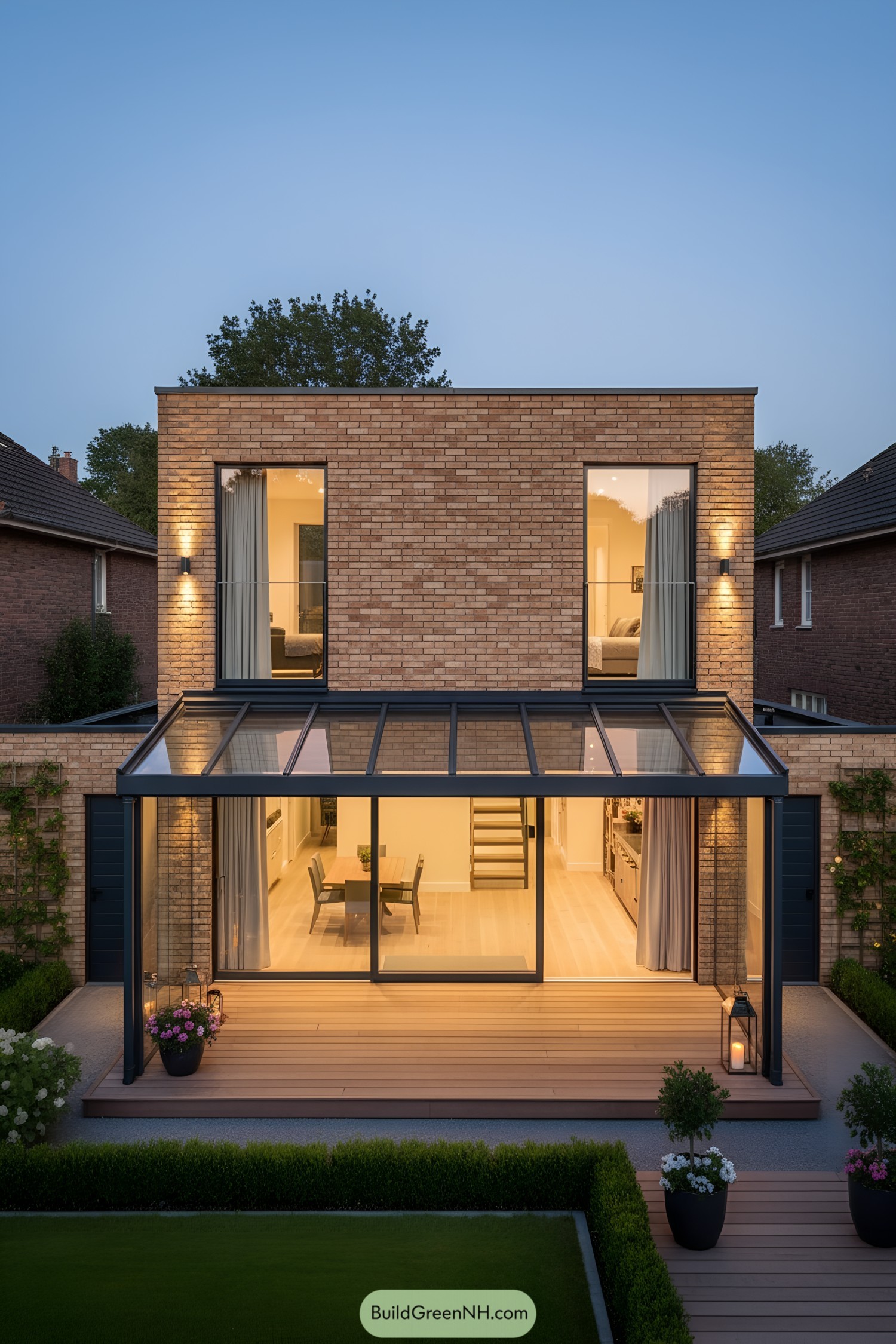
This calm composition blends a warm brick volume with a slimline glass pergola that stretches over a timber deck, inviting the living room to spill outside. We chased that soft evening glow, so the frame is charcoal to vanish at dusk while the interior lighting reads like a lantern.
The canopy uses low-iron glass with discreet gutters and concealed posts, keeping views clean and rain off the threshold—small details, big comfort. Sliding panels and floor-to-ceiling curtains let the space pivot from breezy garden room to snug dining nook, because life changes faster than the weather.
Gable Hearth With Glass Arbor
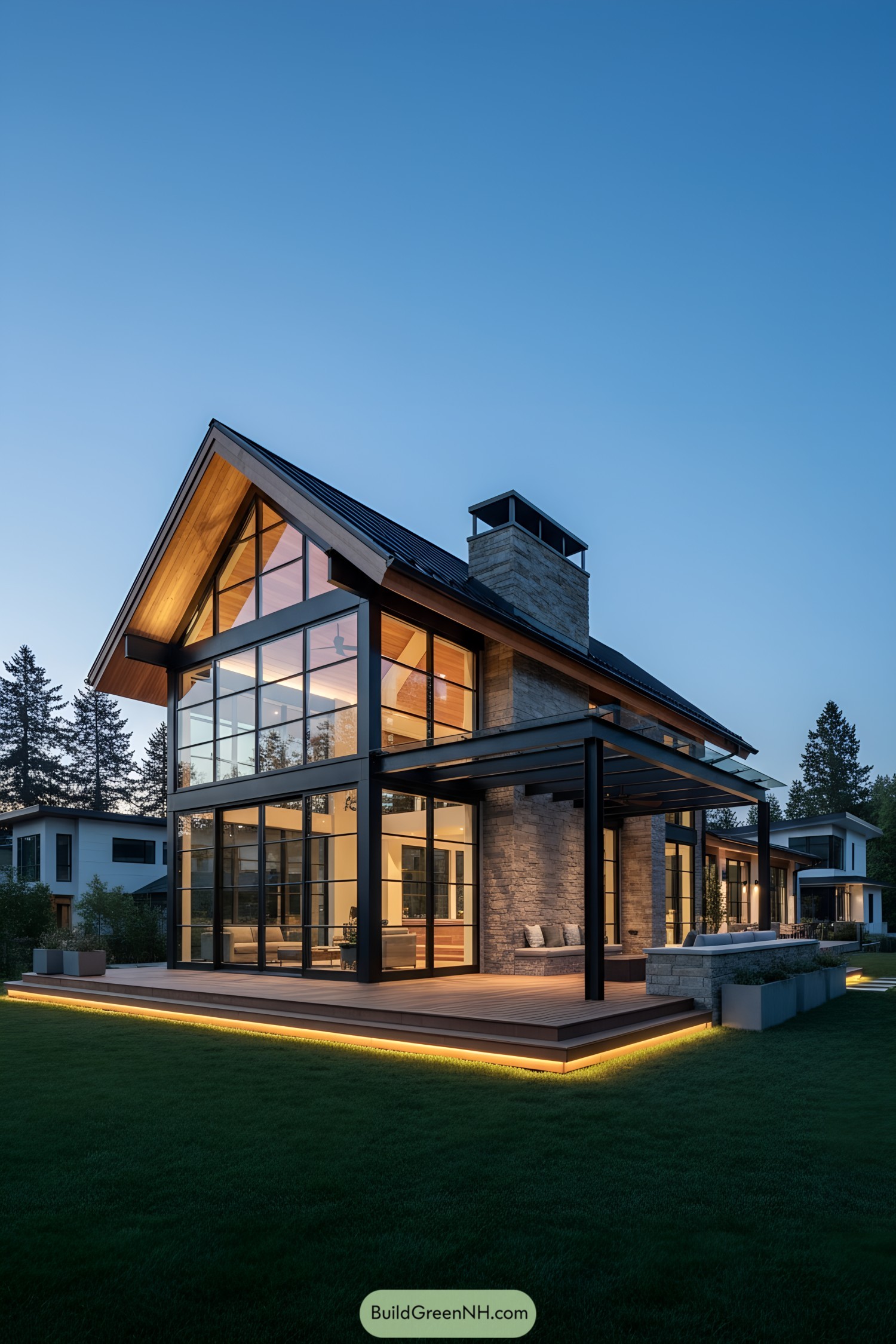
A tall gable meets a crisp steel frame, and we slip a glass arbor right where indoors wants to mingle with the yard. The deck’s warm underglow and the stone chimney give it that cozy-ember vibe, so yes, you’ll linger longer than planned.
We chased alpine cabin honesty and paired it with gallery-grade glazing, because views deserve a front row. Slim rafters and laminated glass tame glare while keeping rain off the lounge, and that matters when you’re hosting, or just hiding from the weather with a book.
Pin this for later:
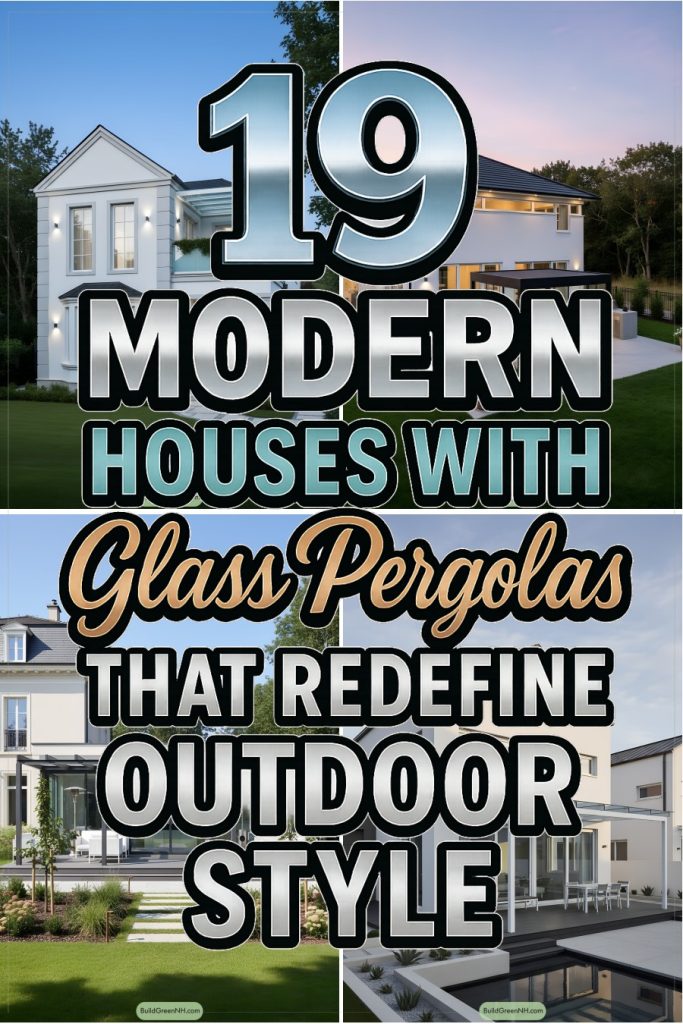
Table of Contents



