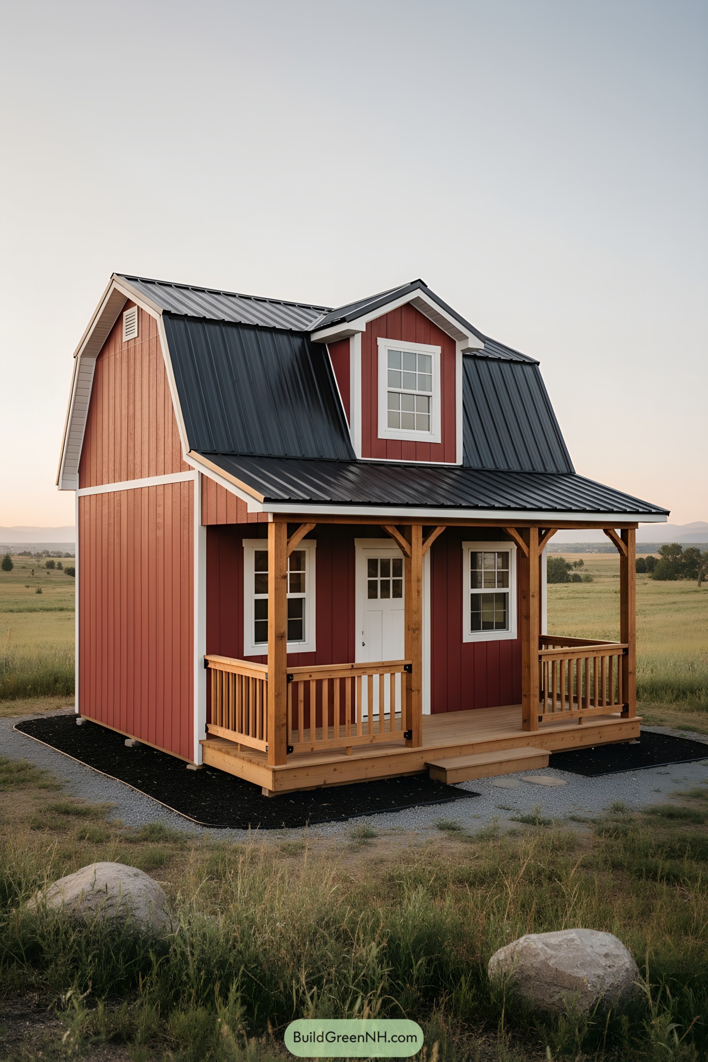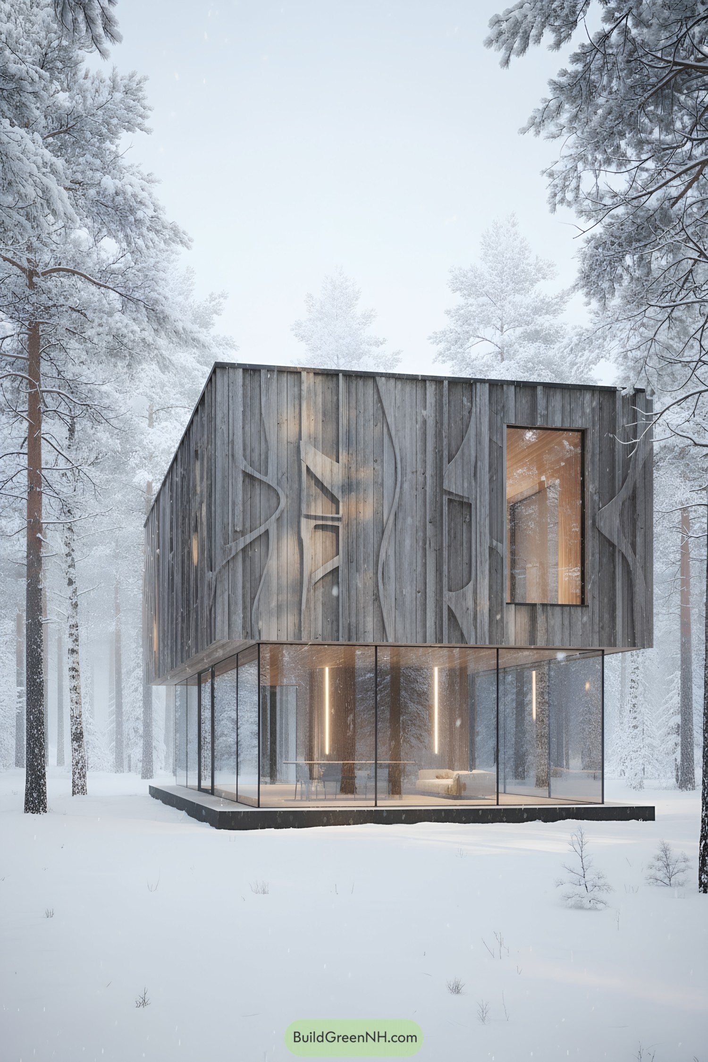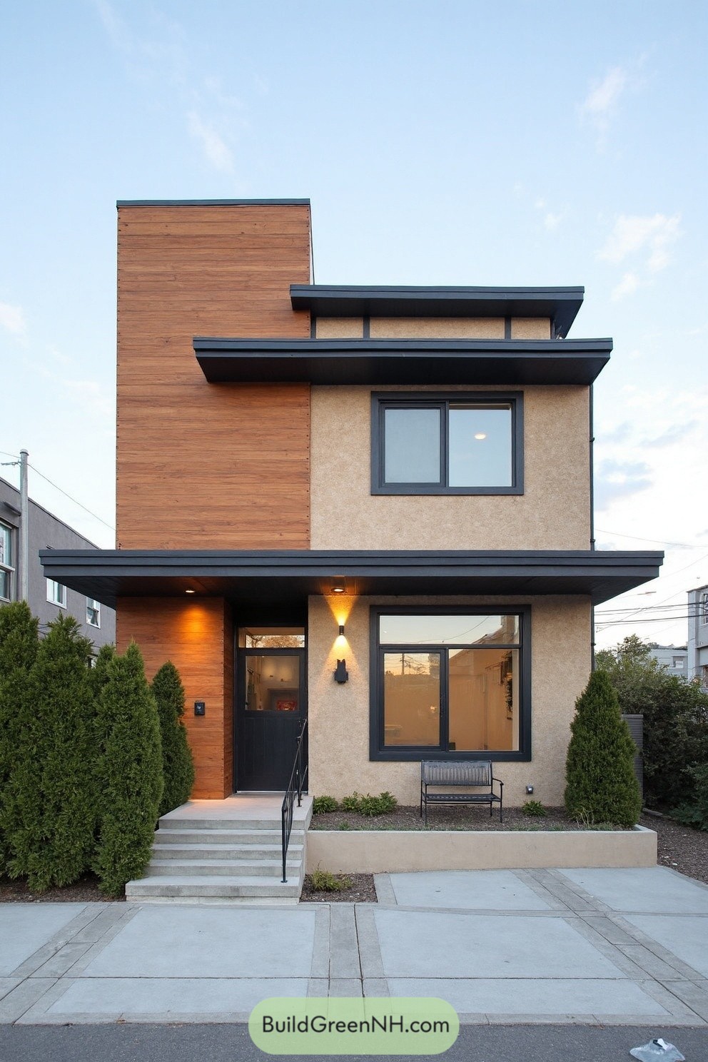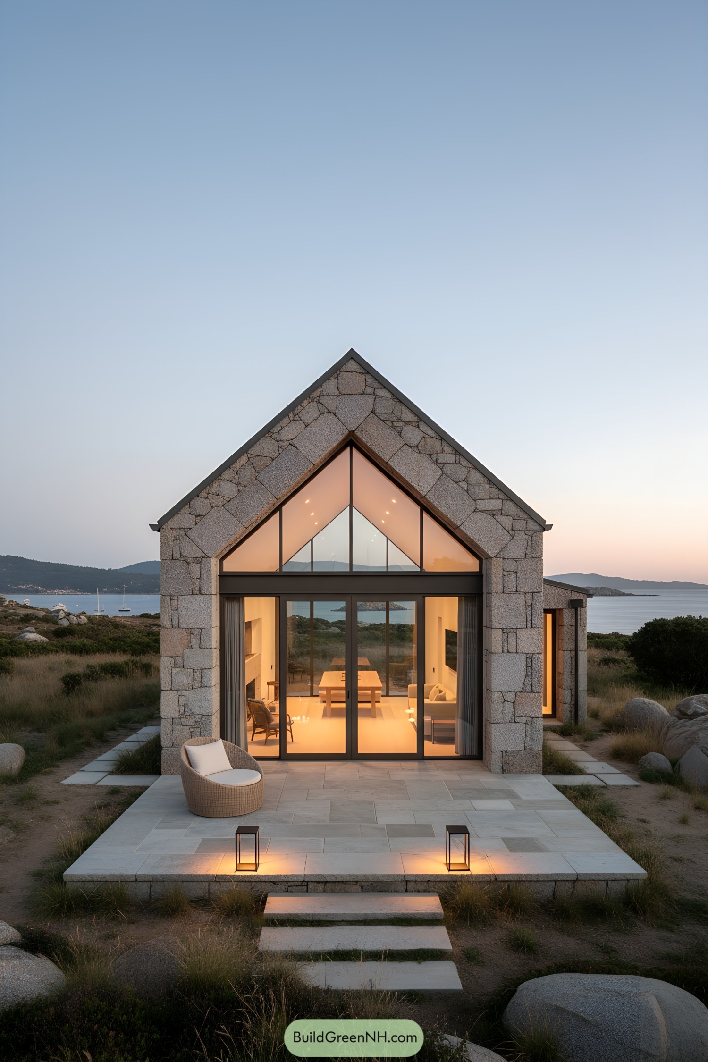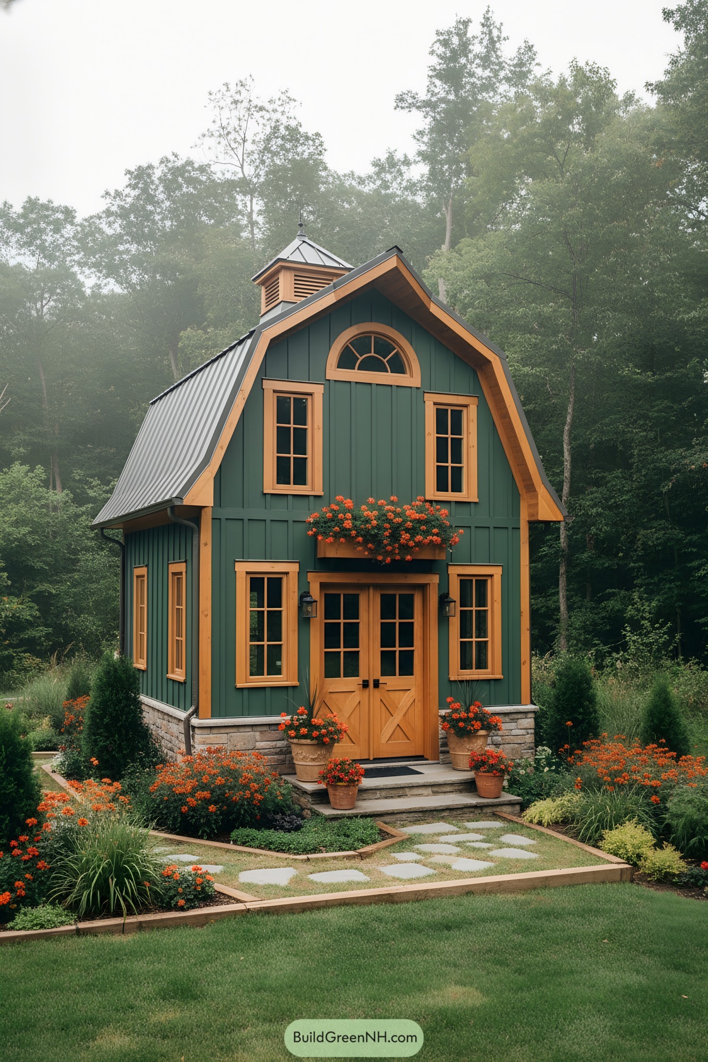Last updated on · ⓘ How we make our designs
Check out our modern house designs with natural siding materials that balance structure with warm siding.
Modern, for us, means clean lines with warm edges. Homes that breathe easy and age well without acting like show-offs.
You’ll see stacked volumes, deep eaves, and clean frames doing the quiet work, while cedar, stone, and charcoal metals bring the human touch.
You’ll notice the hillside silhouettes, shoreline textures, and a few urban treehouse daydreams. Watch for clerestory bands, generous sliders, and those “razor edge” rooflines that shade rooms and keep the profiles crisp.
The stone spines, timber eaves, and driftwood-like stacks aren’t just looks. They set the rhythm of everyday life. If a house makes evenings feel longer, we count that as a feature.
Warm-Modern Boxed Retreat
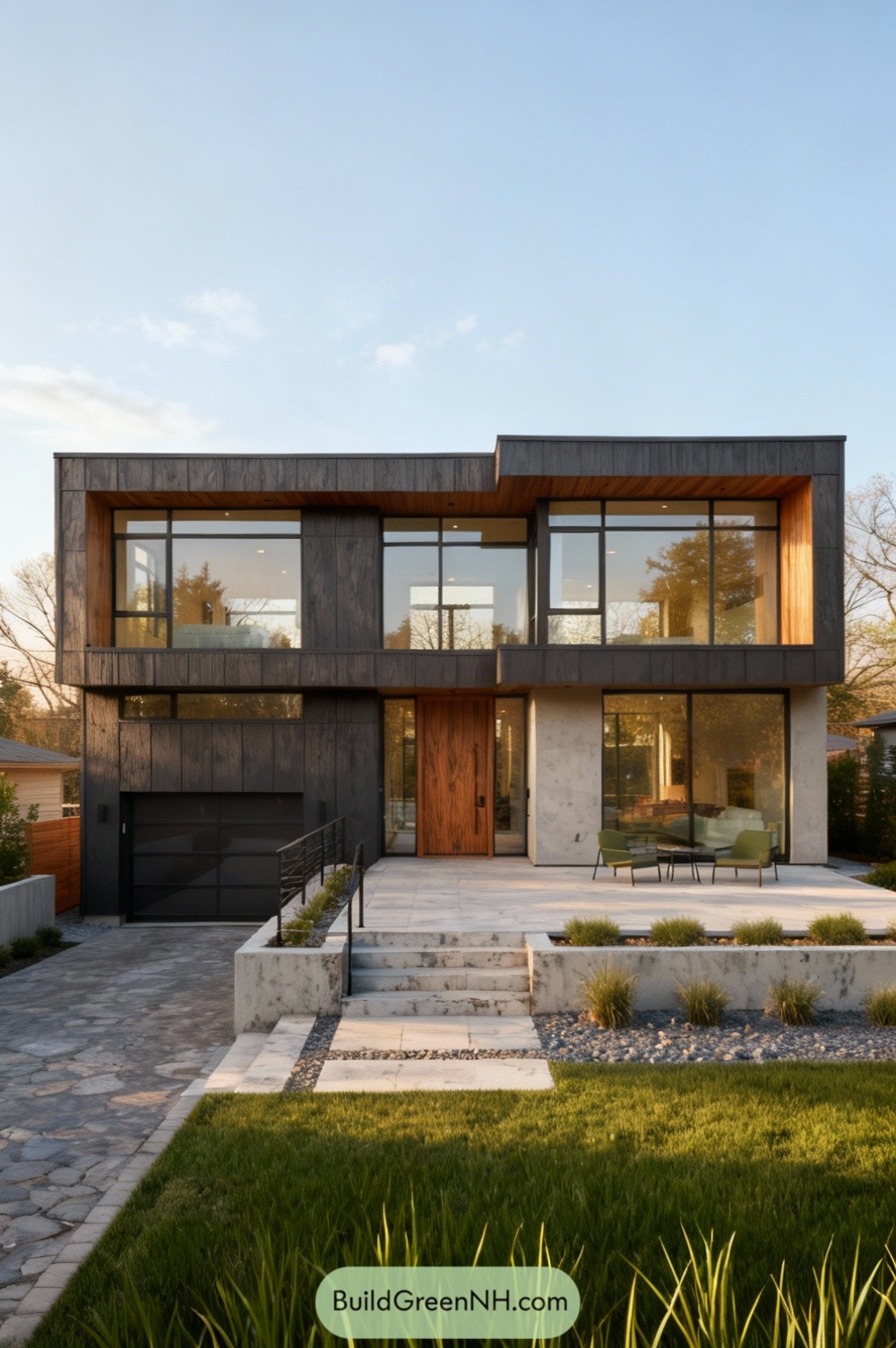
Our team shaped this warm-modern home around clean, stacked volumes that feel calm but not cold. Big, low-profile windows pull in daylight like a magnet, while charcoal siding and honey-toned cedar create that moody-meets-cozy contrast we can’t resist.
A deep entry reveal frames the solid wood door, giving a small moment of drama before the airy interior. Concrete planters and broad steps aren’t just landscaping—they anchor the facade, guide the approach, and make the patio an everyday stage for coffee, sunsets, and eavesdropping on birds (purely professional).
Cedar-and-Steel Urban Treehouse
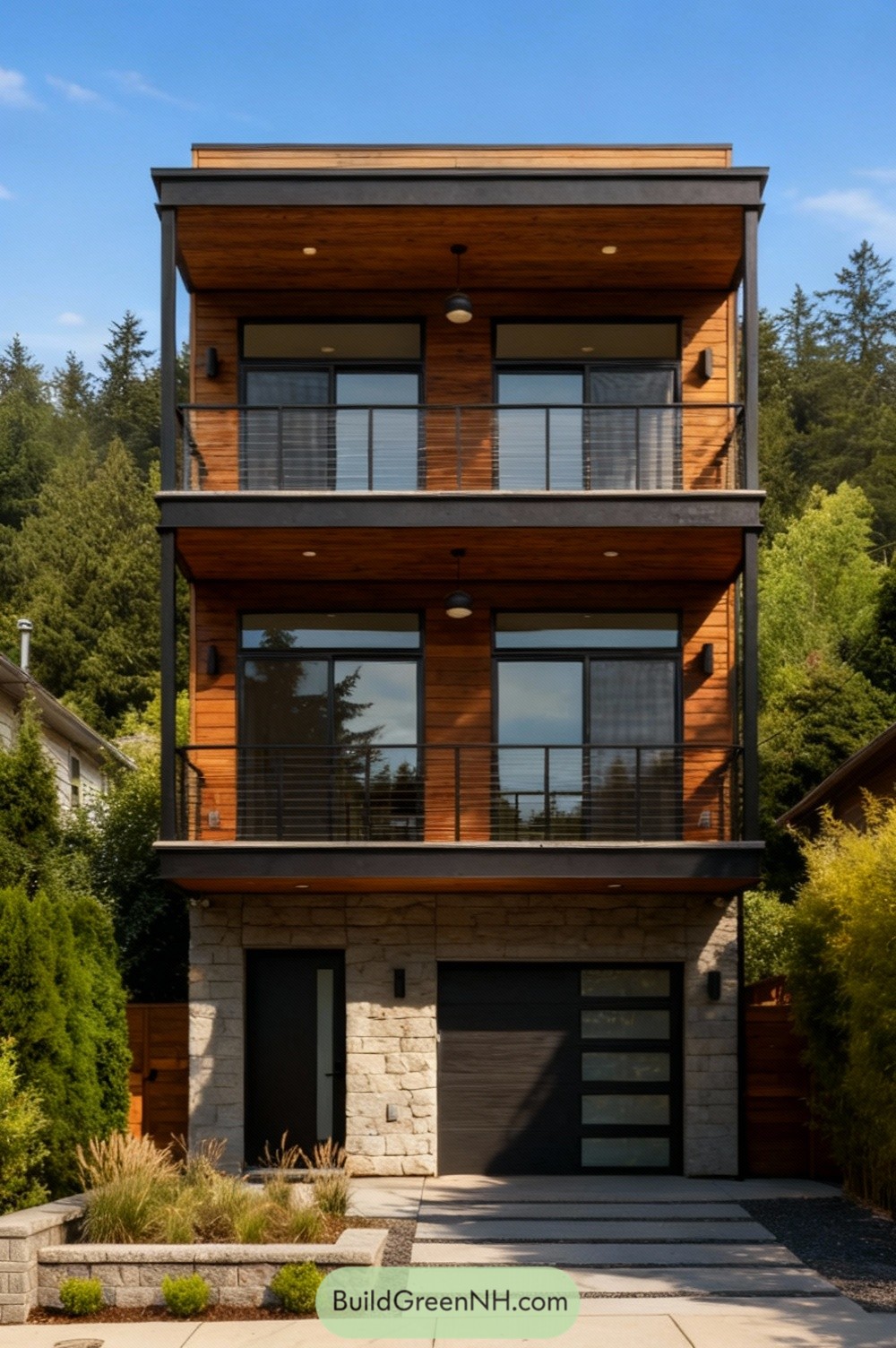
We designed this vertical haven to sip sunlight like coffee, stacking generous balconies behind sleek steel frames and warm cedar siding. The ground level’s stone base feels rooted and calm, while the slim railings keep views wide open.
Inside-out living was the muse, so large, black-framed windows pull the trees right into the rooms and keep energy use sensible. Clean lines do the heavy lifting, but it’s the tactile mix—cedar, stone, and metal—that makes daily life feel both sturdy and quietly special.
Stone-And-Cedar Courtyard Haven
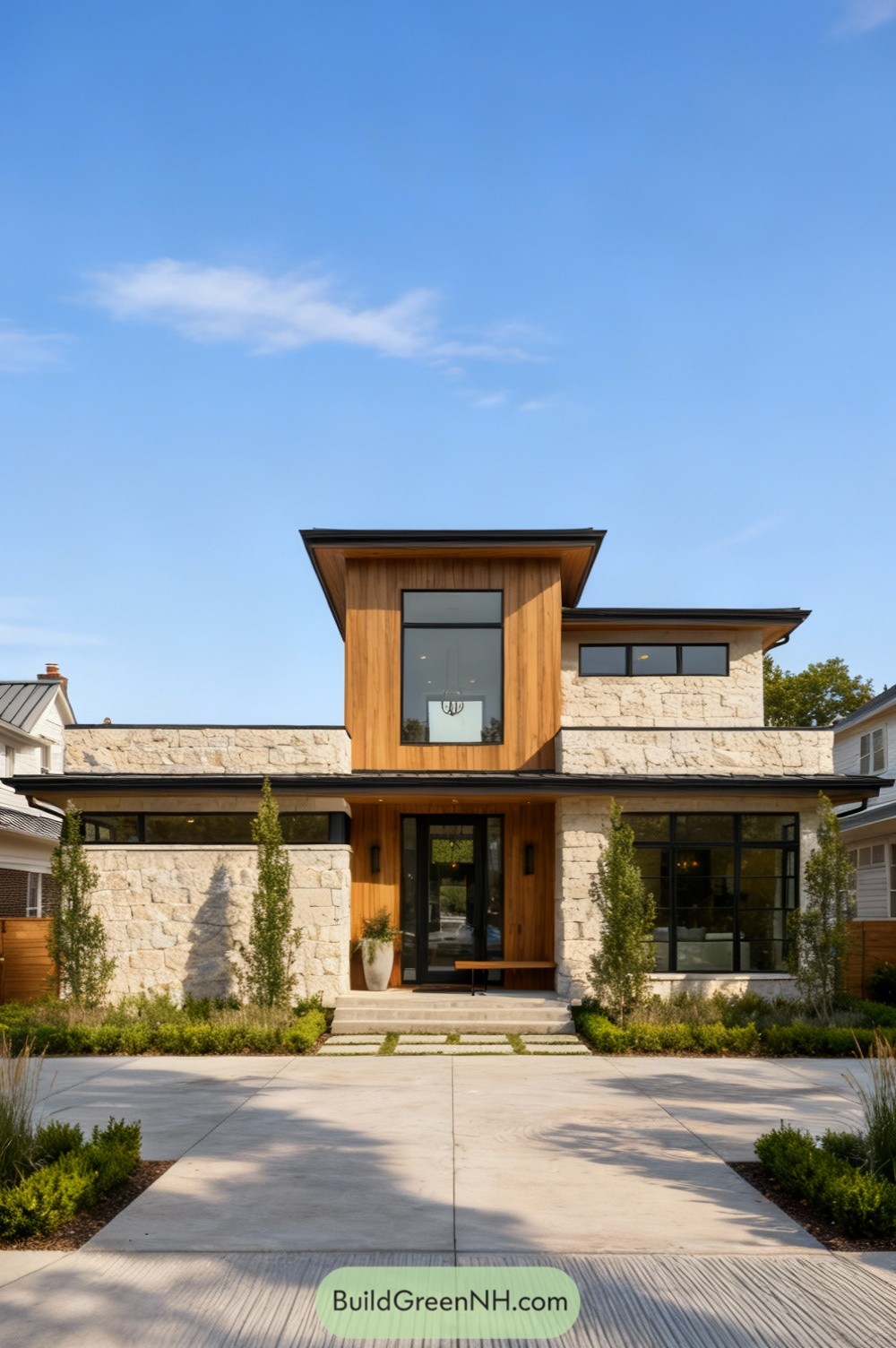
Clad in creamy limestone and vertical cedar, this dwelling layers flat rooflines with a central tower that quietly steals the show. Slim black-framed windows wrap the edges to pull in light, while the recessed entry tucks you in like a good friend.
We chased a balance of warmth and restraint—nature up front, clean geometry everywhere else. The tall windowed core anchors circulation and frames sky views, and those long clerestories keep privacy while washing rooms with daylight (goodbye, harsh overheads).
Shadow-Lined Pavilion Modern
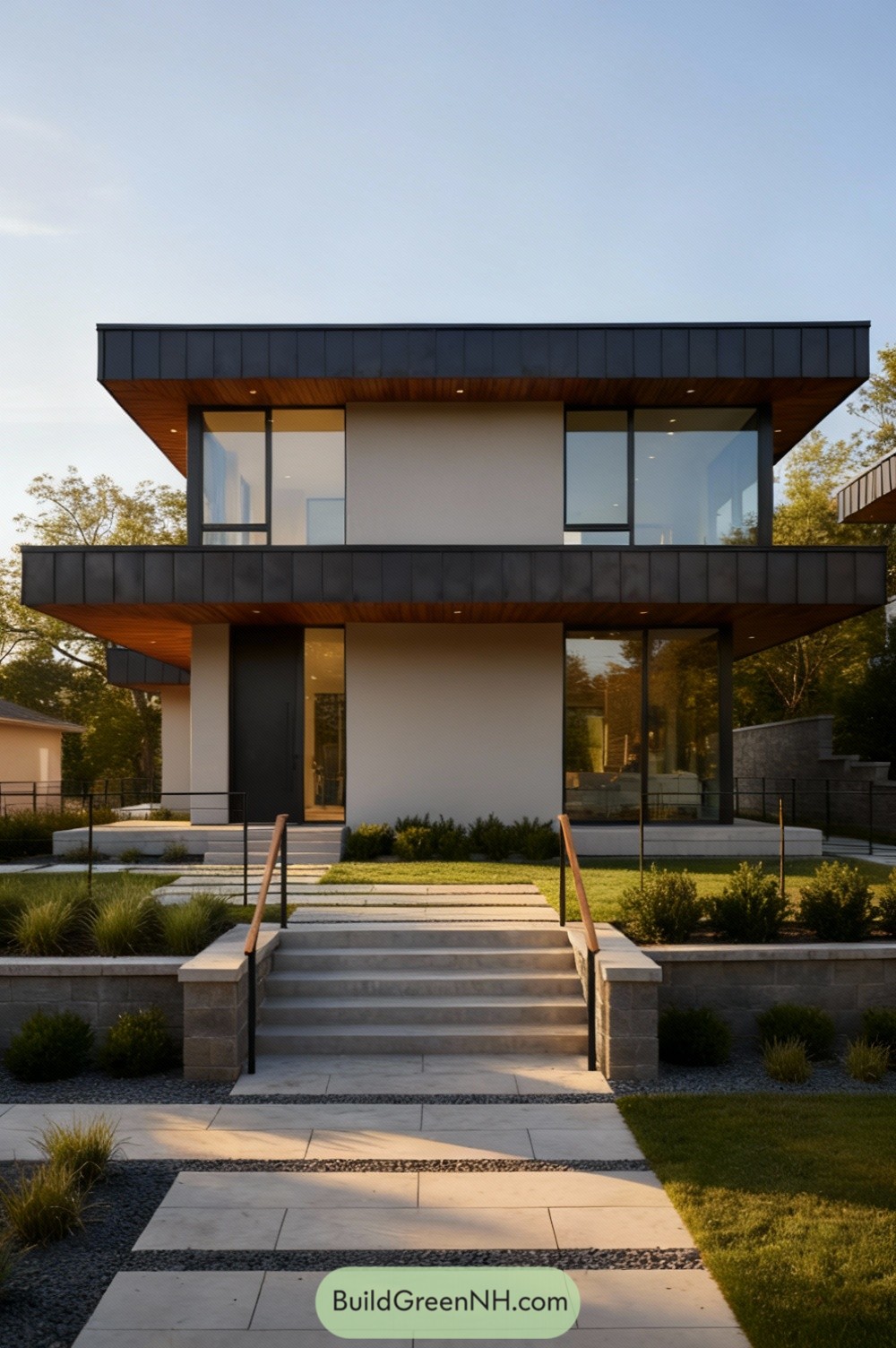
Crisp planes stack into a quiet pavilion, with deep eaves that cast cool, graphic shadows across the smooth façade. We chased a balance of calm and clarity—broad glazing, slim frames, and a centered entry that feels confidently understated.
Dark standing-seam bands wrap the upper level, visually floating it above the garden and giving the roofline that pleasing razor edge. Warm wood soffits soften the metal and glass, while the terraced steps and linear plantings guide you up in an easy, almost ceremonial way.
Twilight Terrace With Quiet Lines
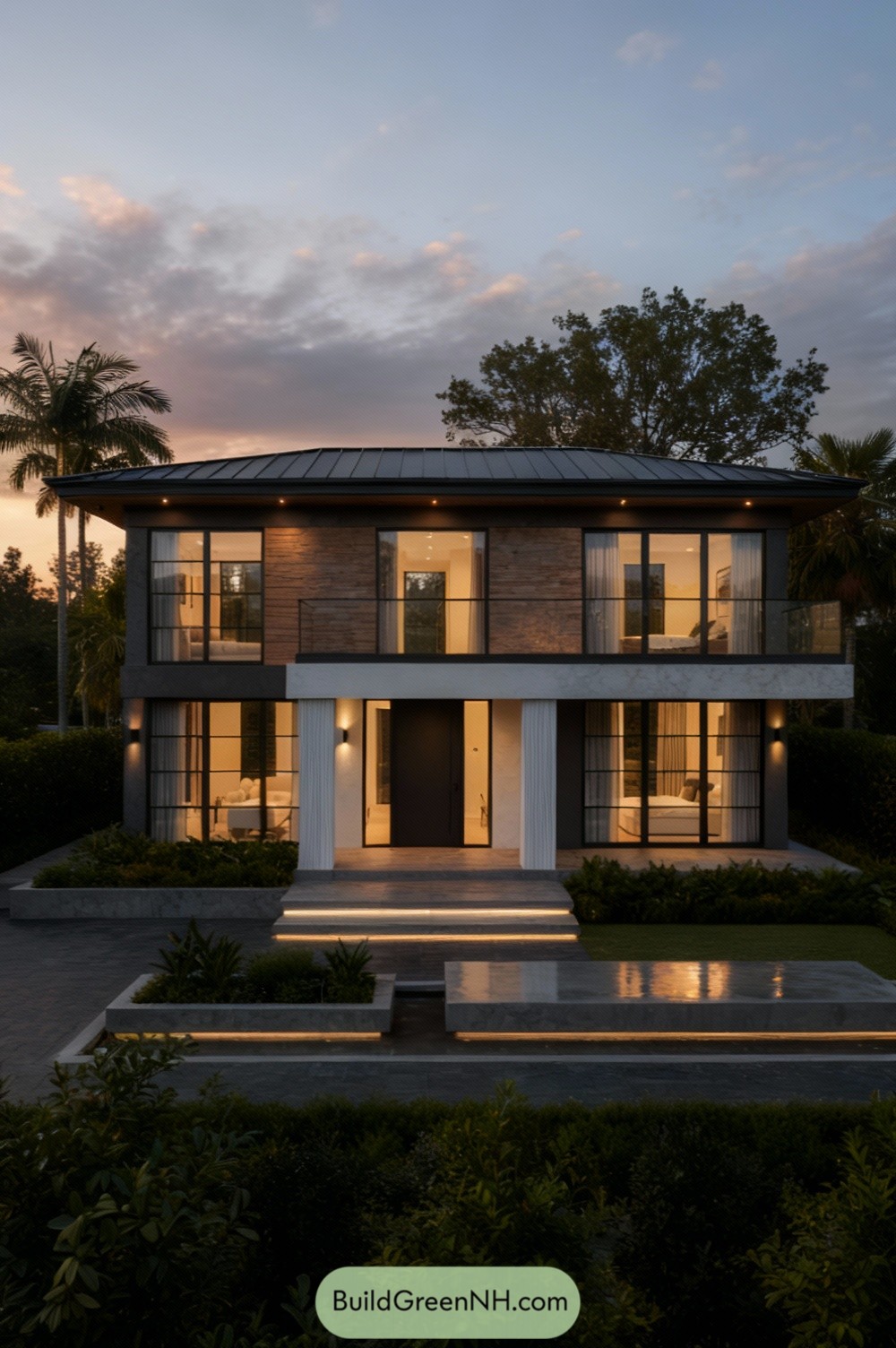
We shaped the facade around calm symmetry: slender columns, black-framed glazing, and a low, floating roofline that feels almost aerodynamic. Materials mix softly—textured brick, smooth stucco, and charcoal steel—so the house reads modern but never cold.
Wide sliders and continuous clerestories pull sunset light deep inside, cutting energy use and making evenings feel longer (in a good way). Tiered LED plinths and garden edges guide you to the entry like a gentle runway, while the balcony rail keeps sightlines clean and the vibe effortless.
Sun-Skimming Asymmetry House
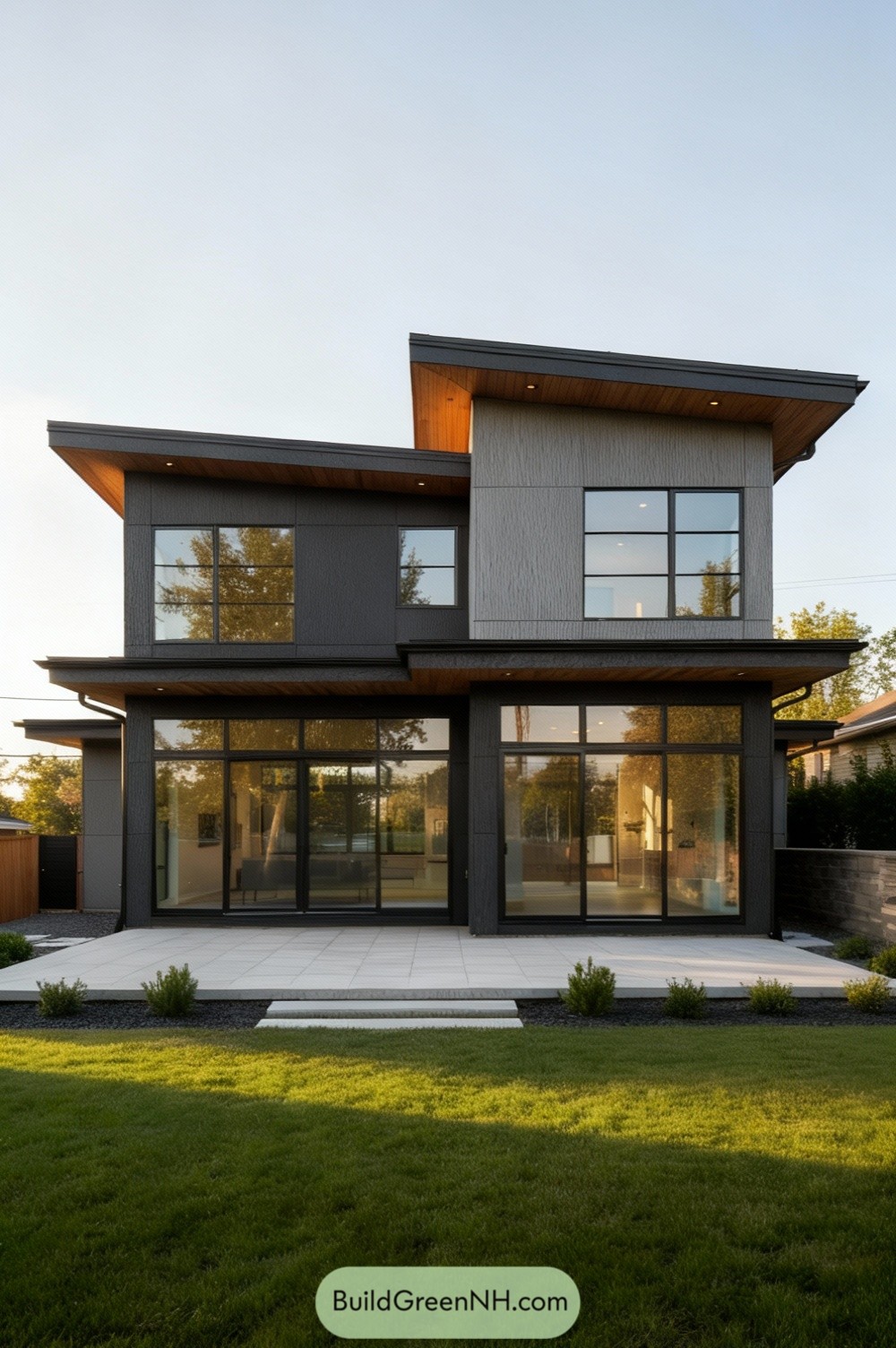
We leaned into low-slung shed roofs that skim the sky, letting deep overhangs shade the glassy walls while showing off warm cedar soffits. Broad sliders dissolve the boundary to the patio, so mornings feel bigger than the square footage suggests.
The exterior mixes charcoal fiber cement with textured light panels for contrast, making the volumes read crisp without getting cold. Continuous window bands were placed for cross-breezes and golden-hour glow, because good light is the best décor we know.
Cedar Gable With Modern Ease

We shaped this one around contrast: sun-warmed cedar, painted brick, and crisp graphite metal edging. The tall gable frames generous glass, while the balcony rail keeps views open and evening breezes feeling like a small luxury.
Inside-out practicality guided the forms, which is why the garage canopy and entry overhang read like neat eyebrows—little, but they matter. Slim clerestory windows wash the hall with light without giving up privacy, and the stepping-stone drive breaks up pavement so the lawn actually feels like a place, not an afterthought.
Stone Spine With Sunlit Entry
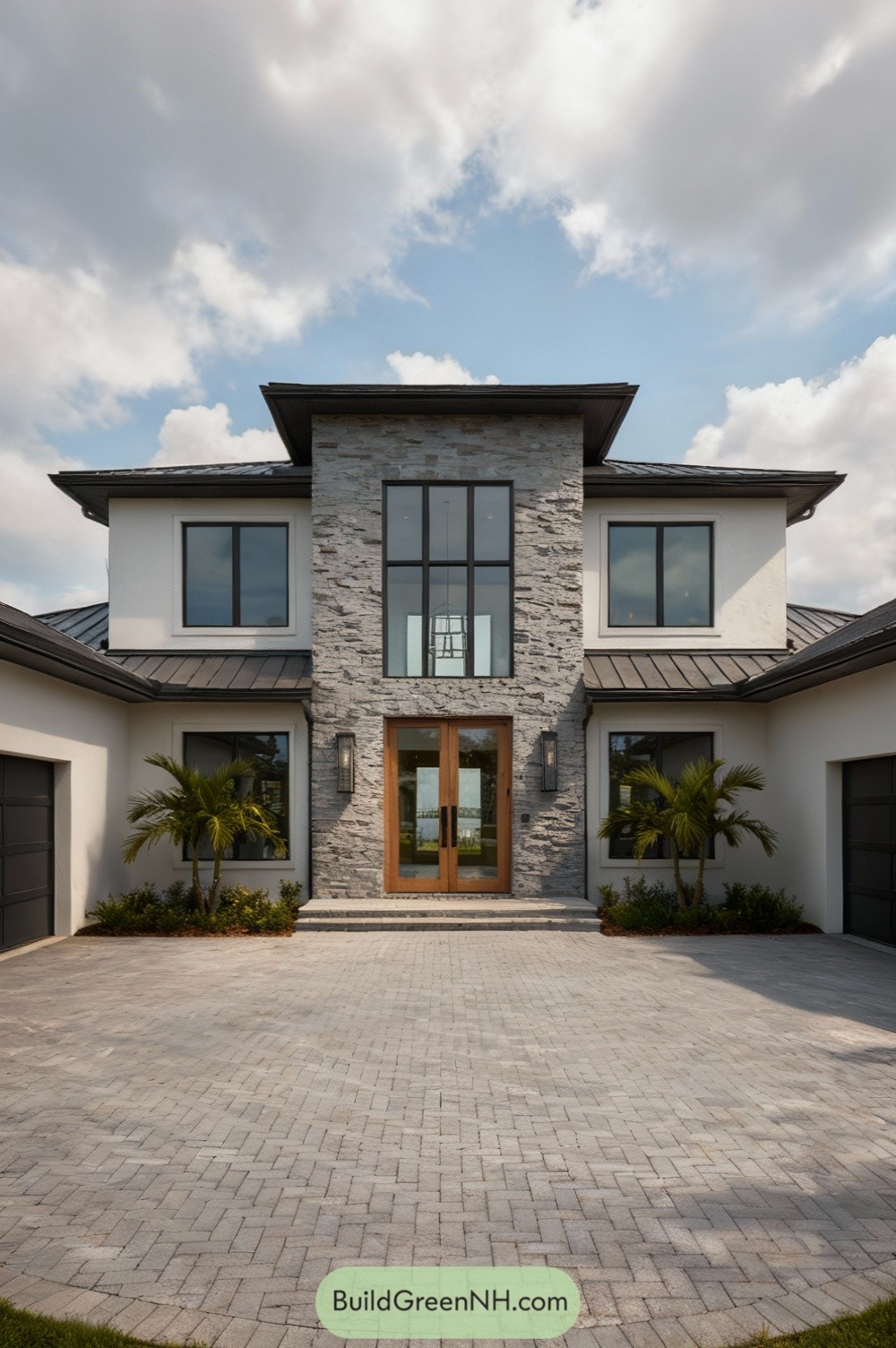
The central stone spine anchors the whole composition, giving the clean stucco wings something bold to lean on. Tall, black-framed windows stack above warm wood doors, pulling in daylight like it’s free (which, happily, it is).
A shallow-hip roof with dark metal edging keeps the profile crisp while shedding weather with zero drama. We paired symmetrical flanking garages with slim palms and pared-back sconces so the entry feels grand without puffing its chest.
Basalt Bands And Timber Eaves
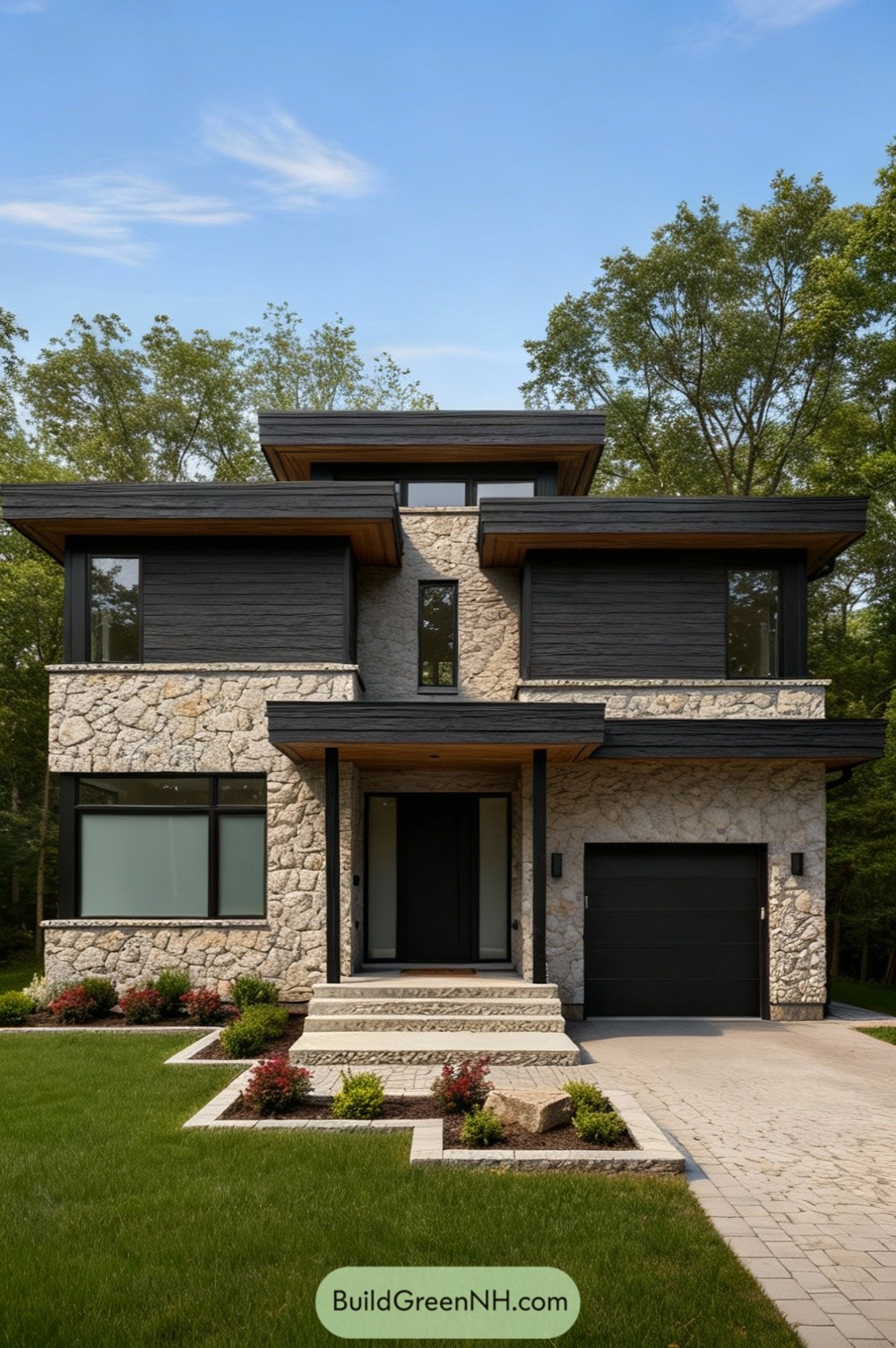
Layered roof plates float like calm clouds, wrapping deep eaves that shade the dark cladding and those satisfyingly crisp window frames. Rough-cut stone anchors the base, giving the whole composition a grounded, cabin-meets-gallery vibe that doesn’t try too hard, but still kind of does.
We chased a rhythm here: horizontal bands of charred-looking siding, warm cedar undersides, and a slim vertical window that slices the center for a little drama. The materials aren’t just pretty; they manage sun, hide gutters, and keep the entry dry, so form and function actually shake hands for once.
Driftwood Stacks By The Sound
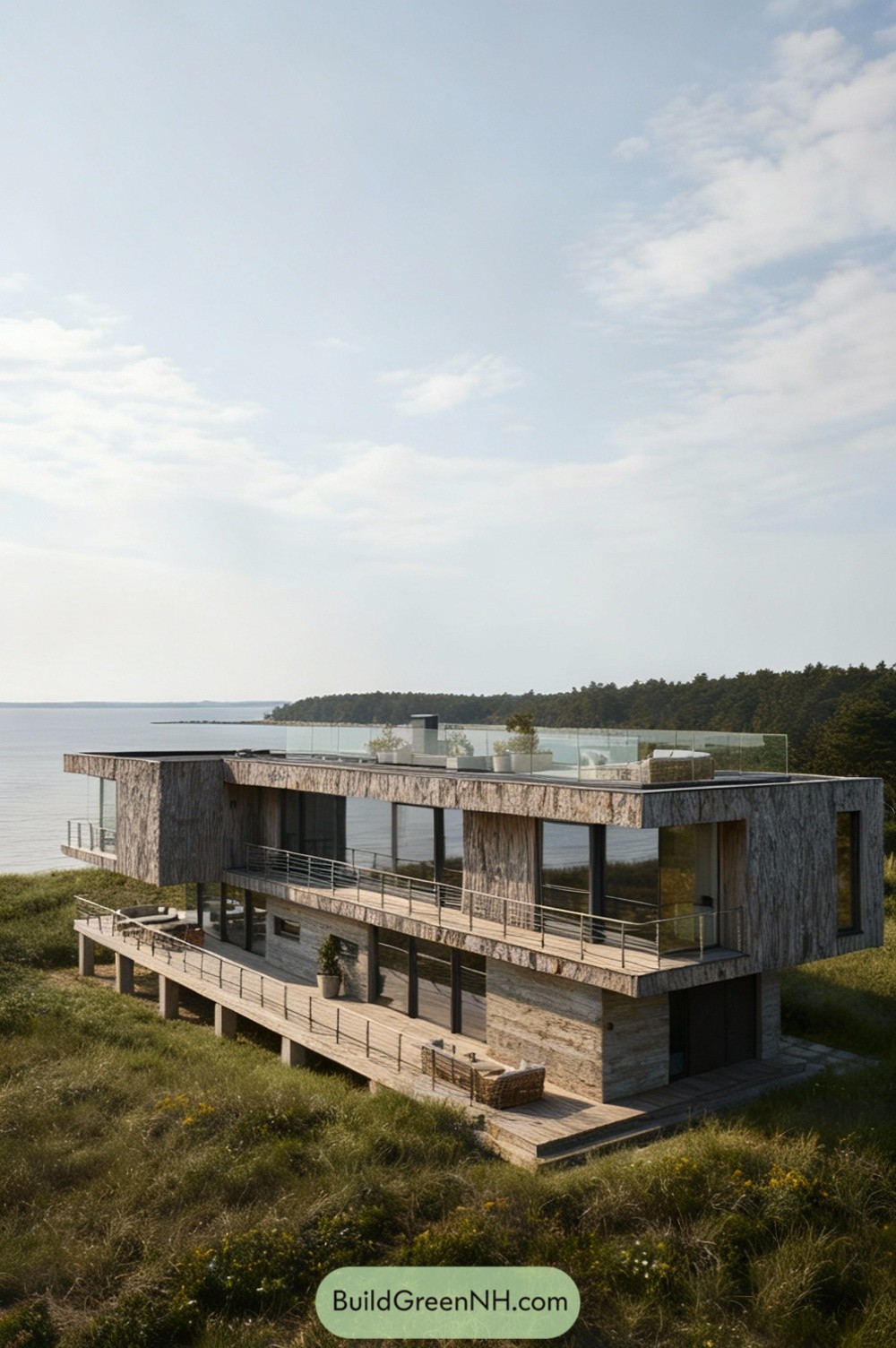
We shaped this low-slung retreat as stacked driftwood bars, calm and a little cheeky, hovering over dune grass. Broad overhangs shade glassy walls, so rooms stay cool while the horizon does the heavy lifting for drama.
Board-formed textures and weathered cladding echo the shoreline, letting the exterior age gracefully with salt and sun. Wraparound decks and a glass-railed roof garden pull daily life outdoors, turning breezes, views, and sunset rituals into part of the plan.
Horizontal Ledgers, Calm Geometry
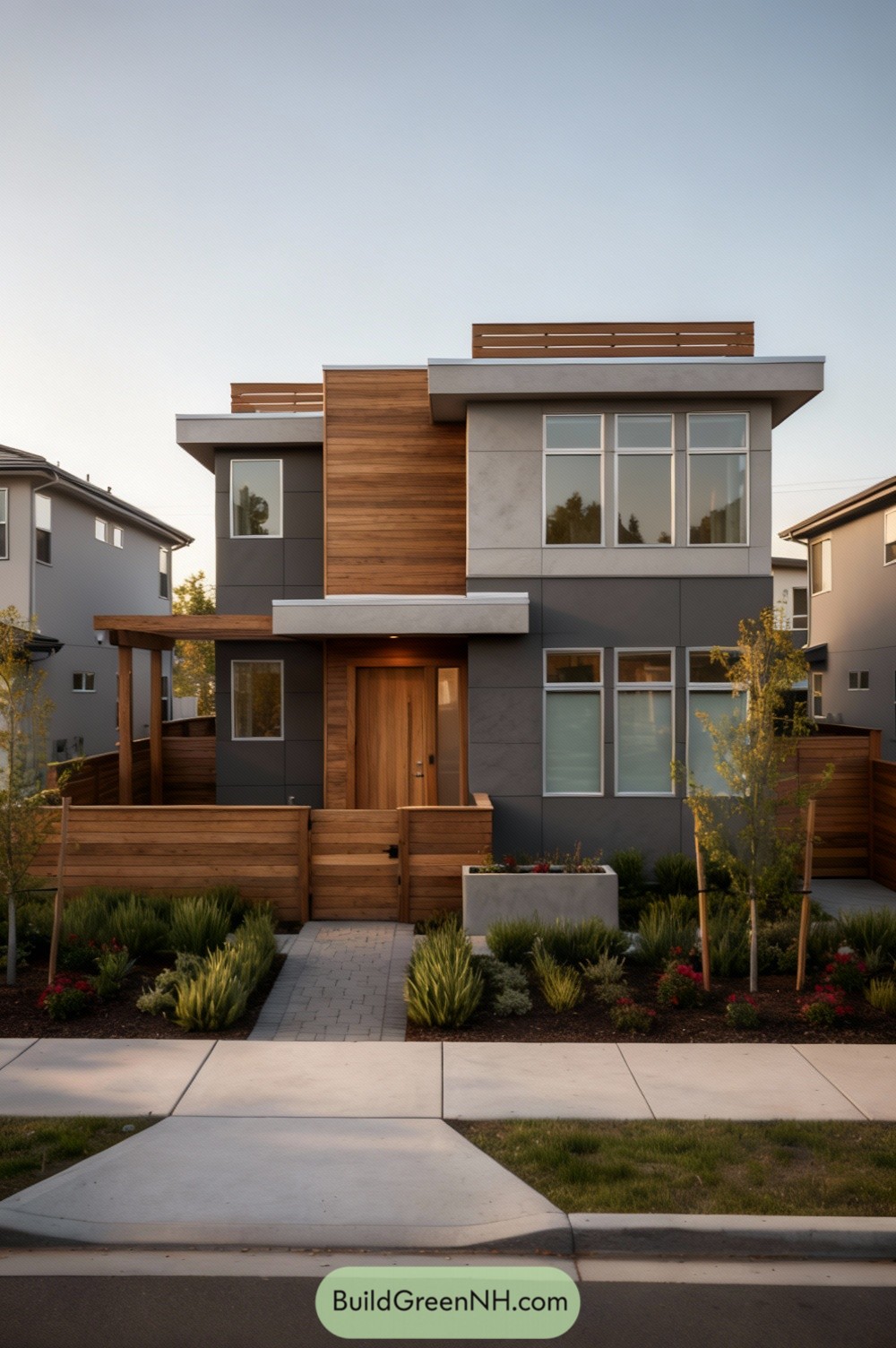
Planes stack into a clean, boxy silhouette, with cedar siding warming up the cool graphite panels and wide eaves. We chased a simple idea: modern lines that still feel neighborly, so textures do the heavy lifting while the form stays quiet.
Large windows pull in daylight and connect the rooms to the street garden, while the recessed entry creates a small moment of shelter (and drama, but the good kind). A modest rooftop deck caps it off, giving a private perch for sunsets and making the compact footprint live bigger without shouting about it.
Clerestory Calm With Cedar Welcome
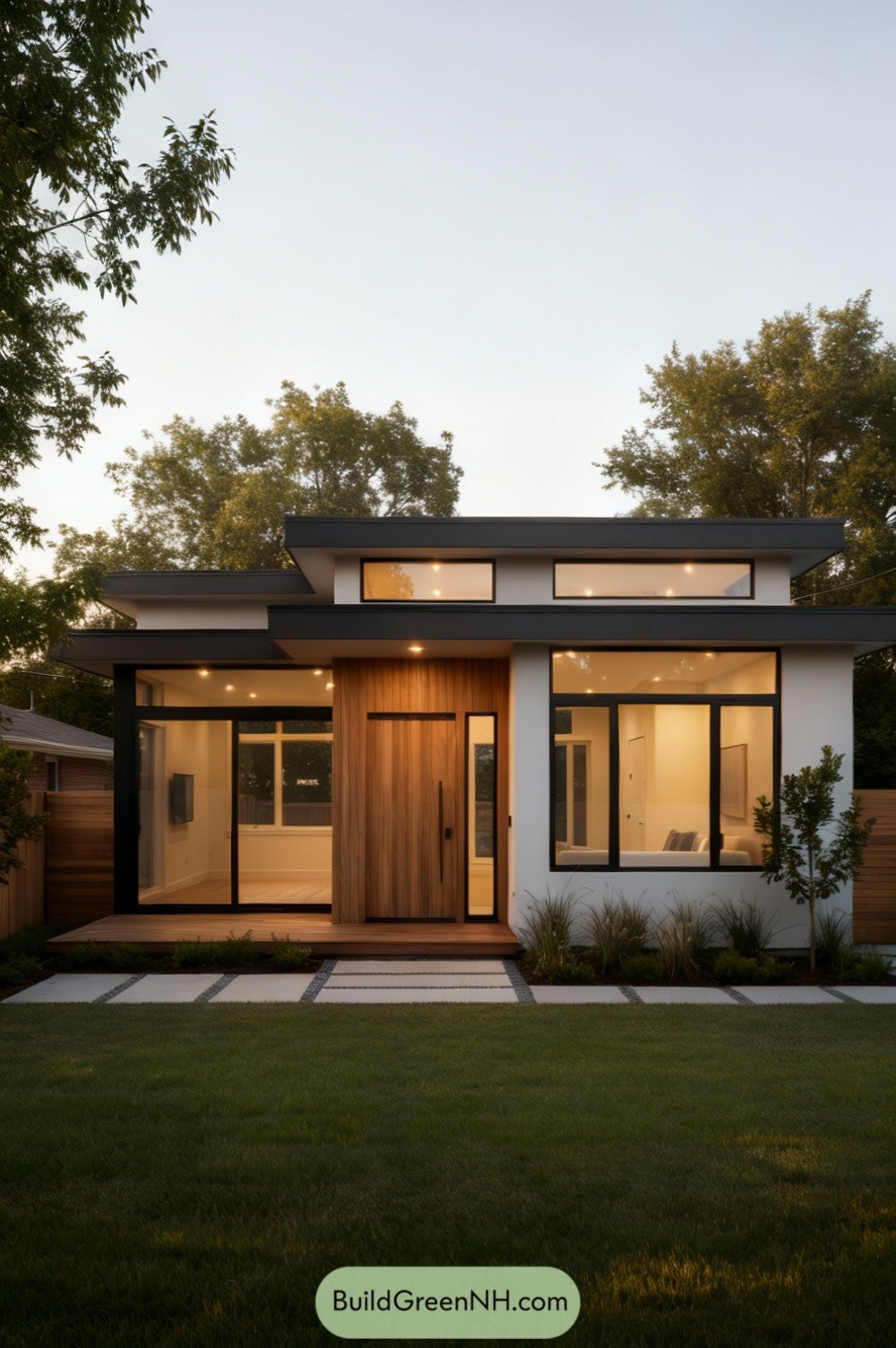
Low-slung rooflines step gently to invite soft daylight, while the cedar-wrapped entry warms the crisp white stucco. Slim black frames and clerestory bands keep sightlines open, so rooms feel bigger than their footprint (a neat little magic trick we love).
We shaped the overhangs to shade glass in summer and sip winter sun, because comfort shouldn’t fight the thermostat. A shallow porch, clean pavers, and native planting stitch the house to its yard, making arrival feel easy, almost inevitable.
Splayed Eaves, Quiet Canyon Modern
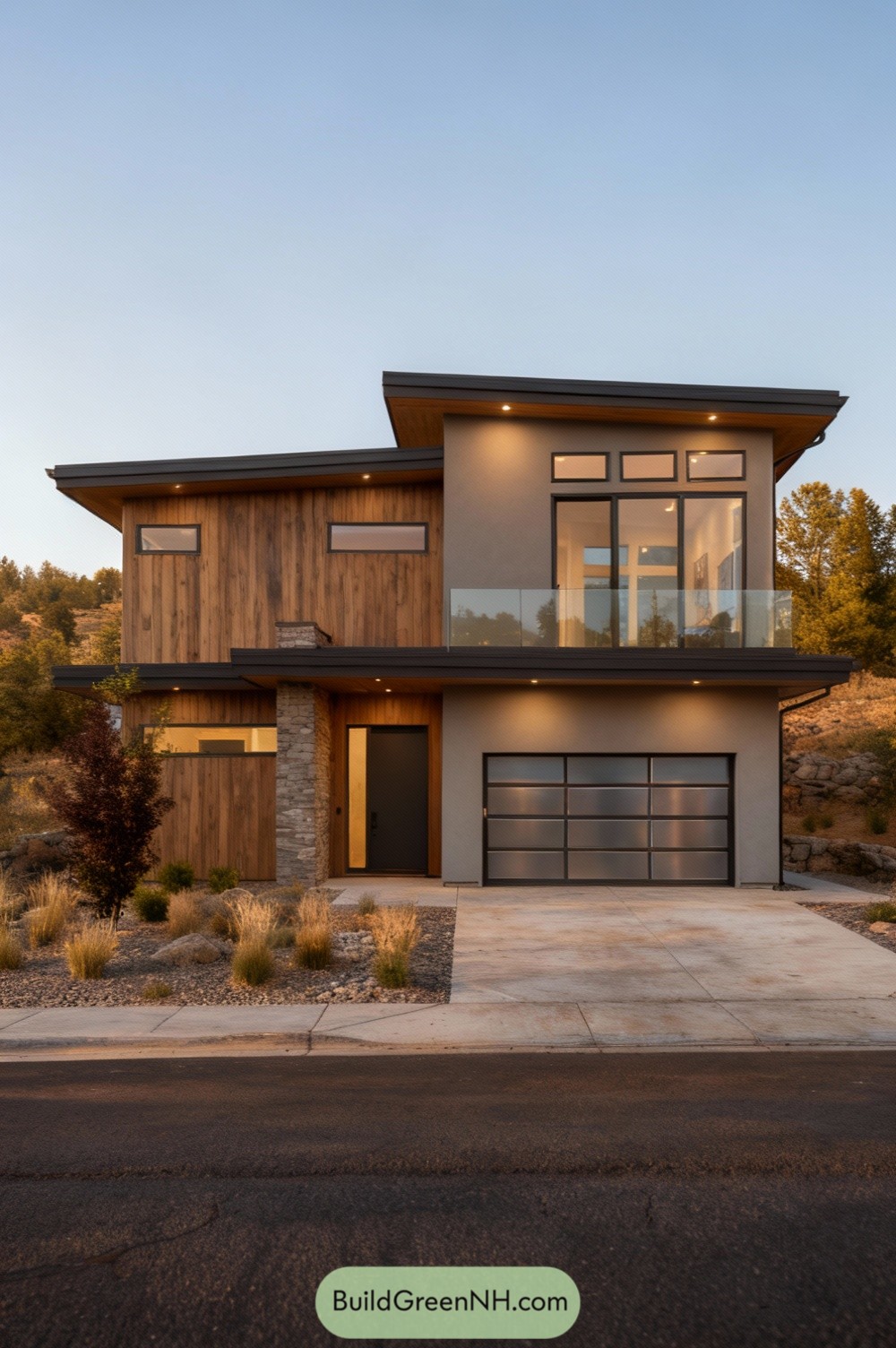
We leaned into long, low shed roofs to echo the hillside and let daylight slide deep inside, while cedar cladding keeps the whole place feeling grounded and a little woodsy. A tight frame of charcoal steel trims the big panes, giving the glassy corner and balcony that clean, confident edge without shouting.
Inside, the tall front volume stacks clerestory windows to pull in morning light and soften evenings, which is great for actual living and not just pretty pictures. Frosted-door garage and a slim stone pier balance privacy with glow, and the xeric planting keeps it all honest—low water, high texture, done.
Lantern Loft With Quiet Geometry
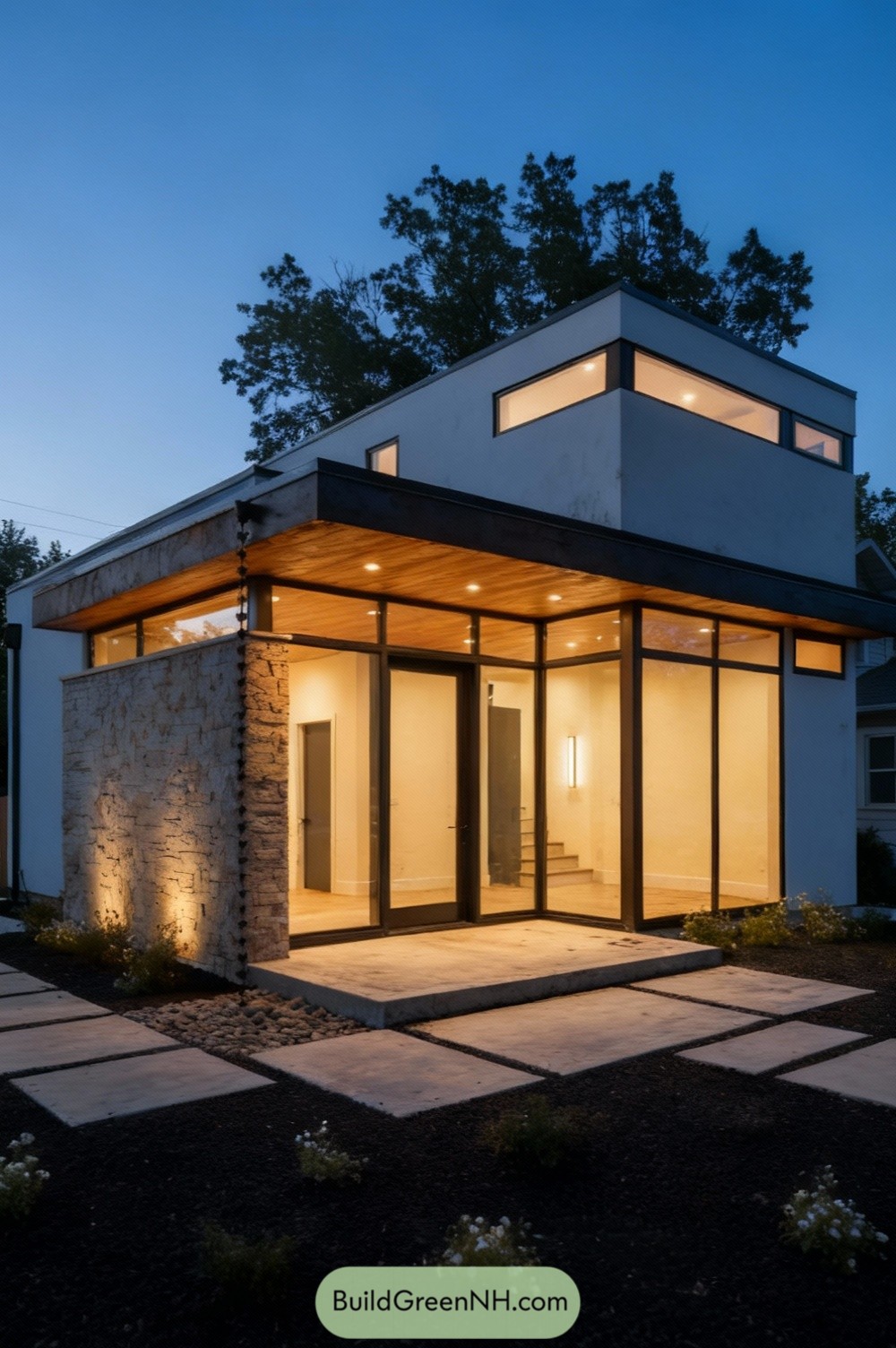
We chased the feel of a glowing lantern, so the tall glass corner pulls light outward while the cedar soffit wraps it in warmth. A crisp stucco volume floats above, banded by clerestory windows that keep privacy without stealing daylight.
Textured stone at the entry grounds the form—because all that glass likes a sturdy handshake. Deep eaves and slim steel frames keep lines honest and shade the rooms, a little style and a little science holding hands.
Pin this for later:

Table of Contents


