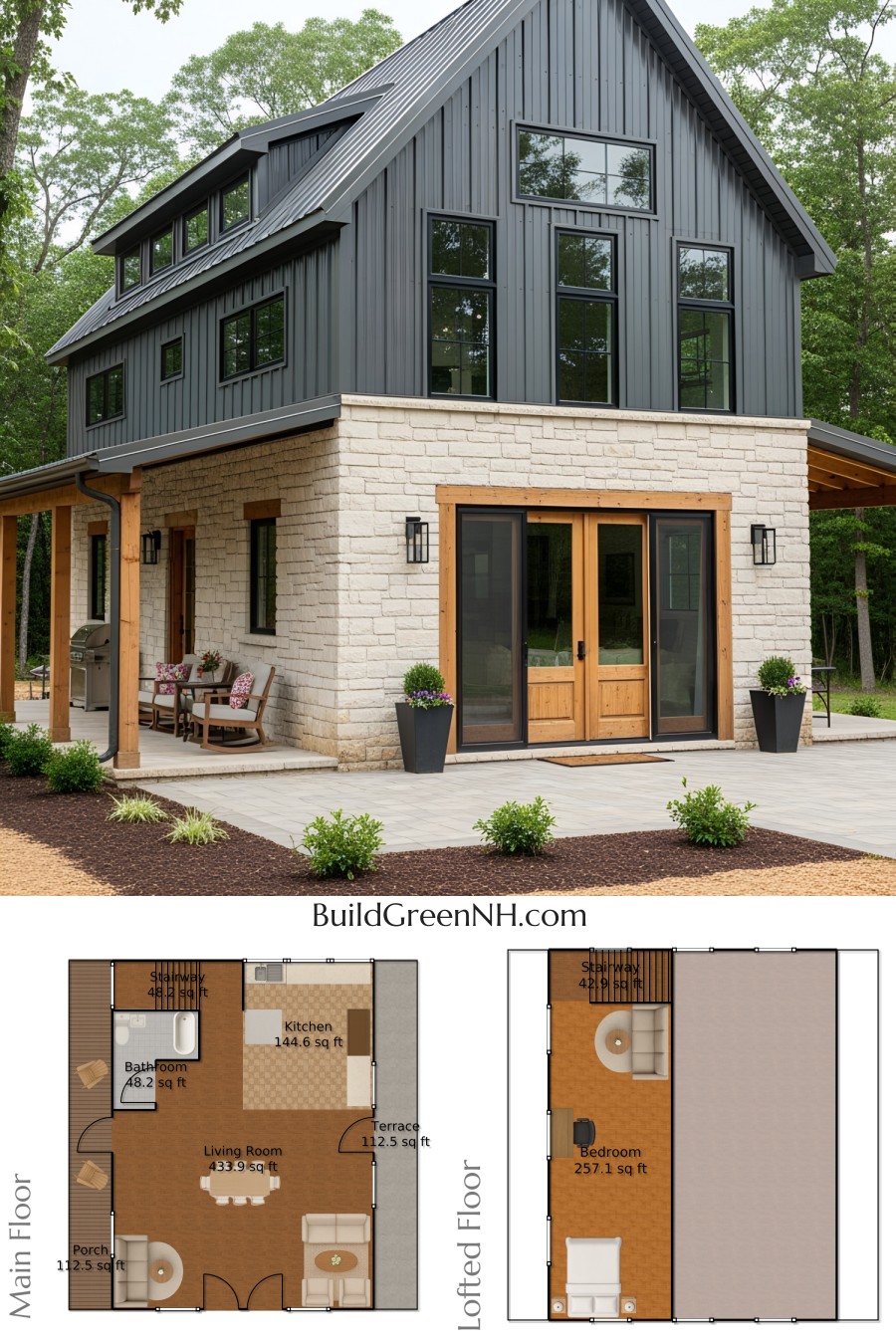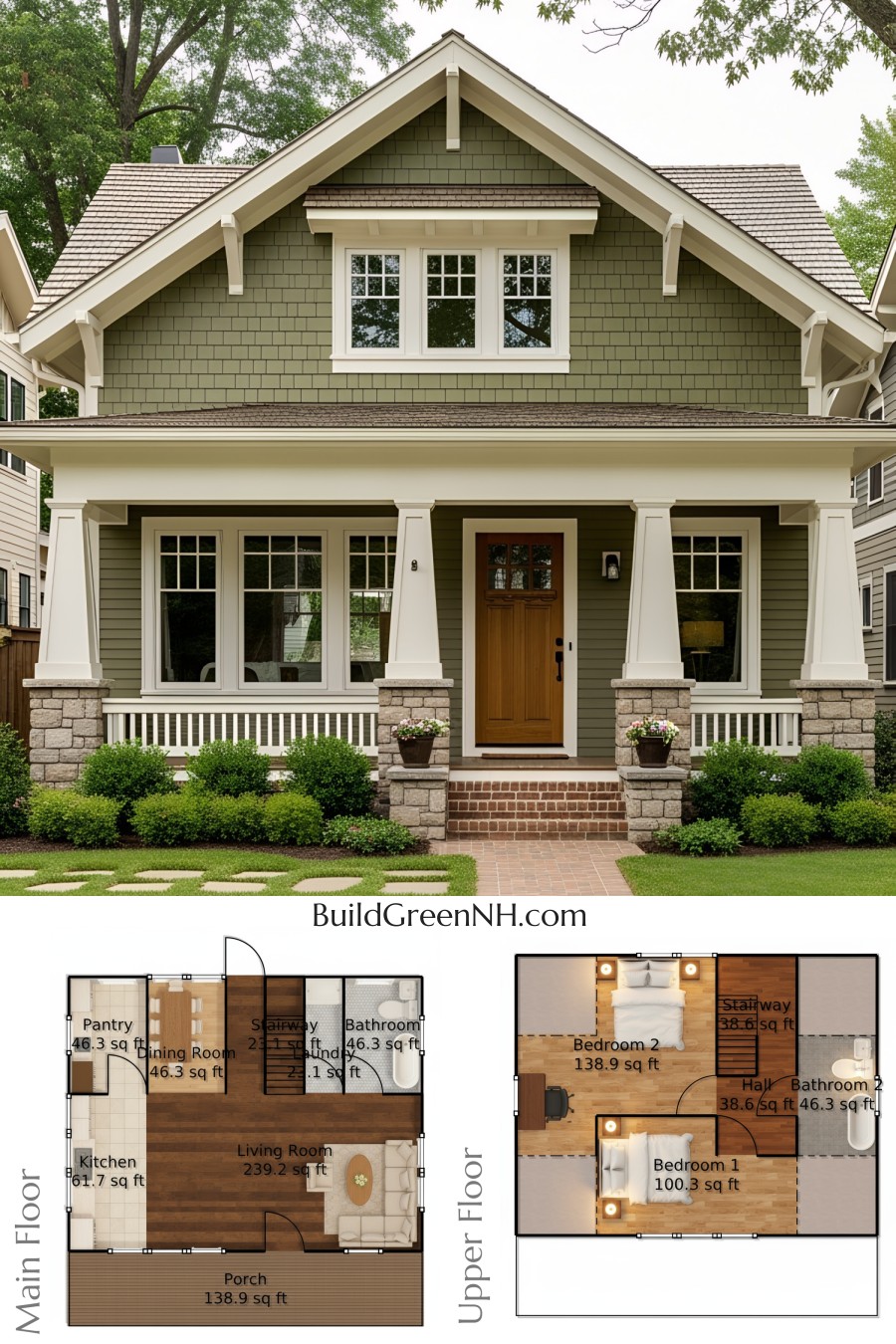Last updated on · ⓘ How we make our floor plans

This is a compact two-story cottage plan focused on clever space, bright rooms, and effortless flow. Small footprint, big heart.
Facade is modern Craftsman. Centered entry under a timber gable truss. Generous windows with divided lites. Stone chimney anchors the massing. Siding is a mix of board-and-batten and stone veneer at the base for a grounded profile. Roofing uses cedar-like shingles with tidy overhangs and exposed tails. Quiet confidence, zero fuss.
These are our floor plan drafts. Download-ready as printable PDFs for quick review, markups, and coffee-fueled dreaming.
- Total area: 953.5 sq ft
- Bedrooms: 2
- Bathrooms: 1
- Floors: 2
Main Floor
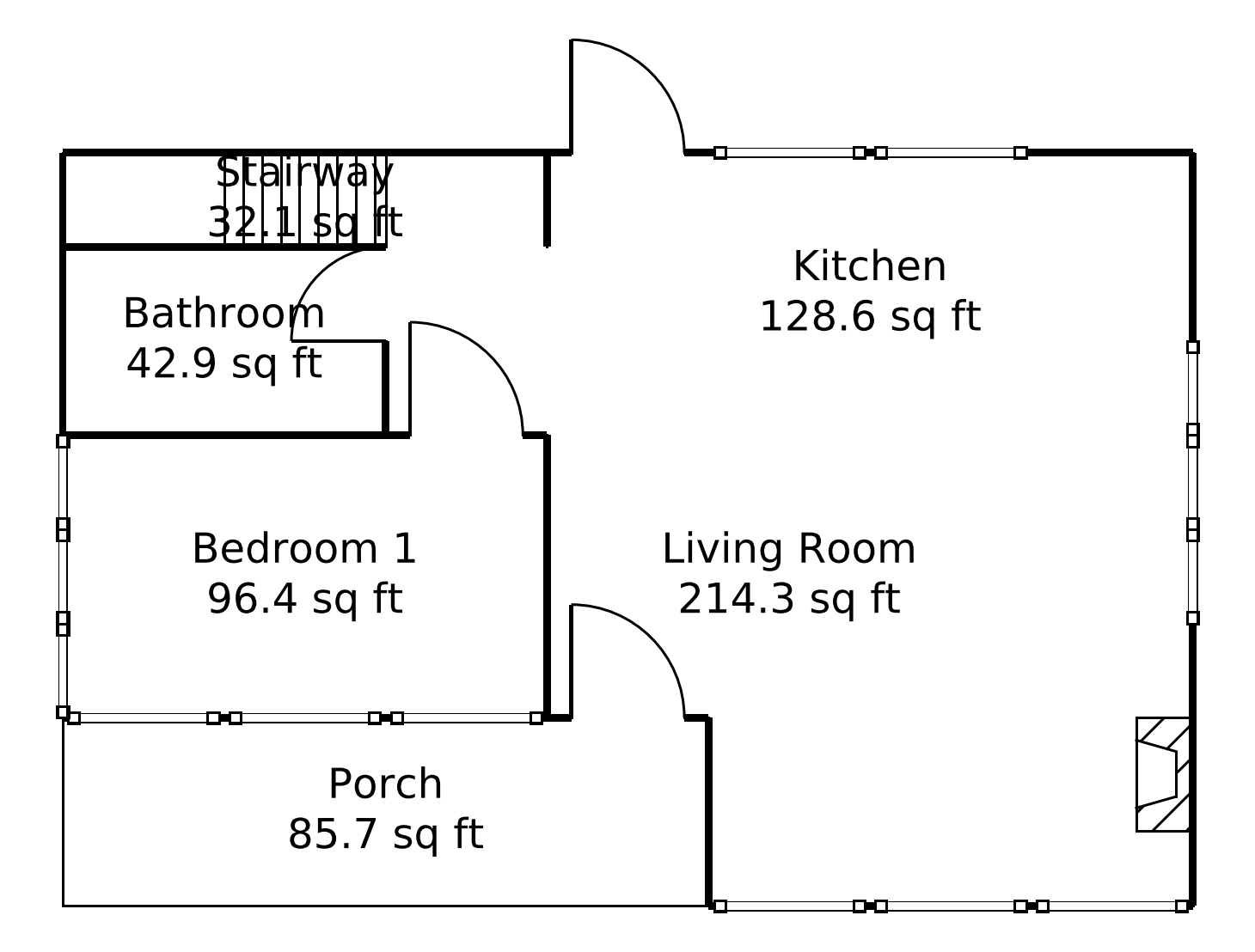
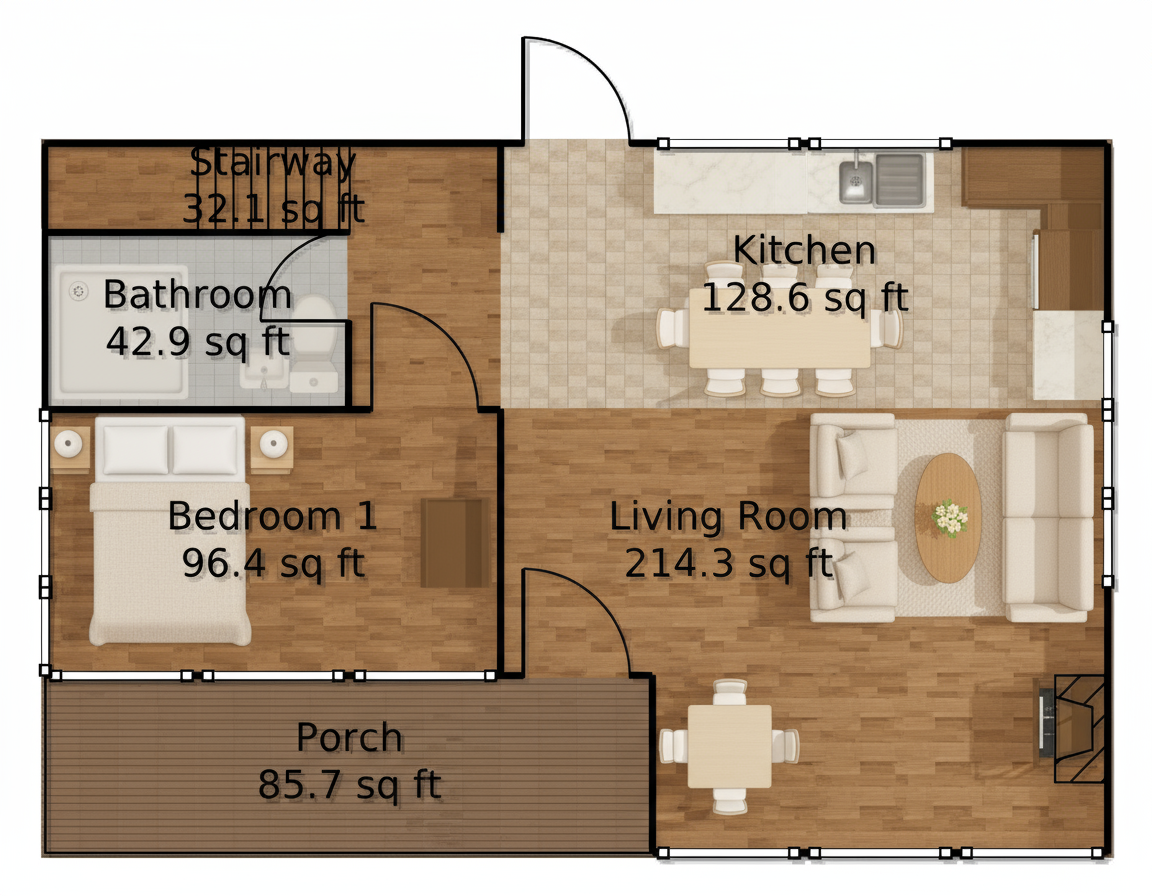
Efficient, open, and social. Living leads the charge up front with the kitchen tucked nearby for short snack runs. Stair core sits central for easy circulation. A full bathroom serves the level. A quiet bedroom completes the suite. Porch expands daily life outside—no passport required.
- Living Room — 214.3 sq ft
- Kitchen — 128.6 sq ft
- Stairway — 32.1 sq ft
- Bathroom — 42.9 sq ft
- Bedroom 1 — 96.4 sq ft
- Porch — 85.7 sq ft
Upper Floor
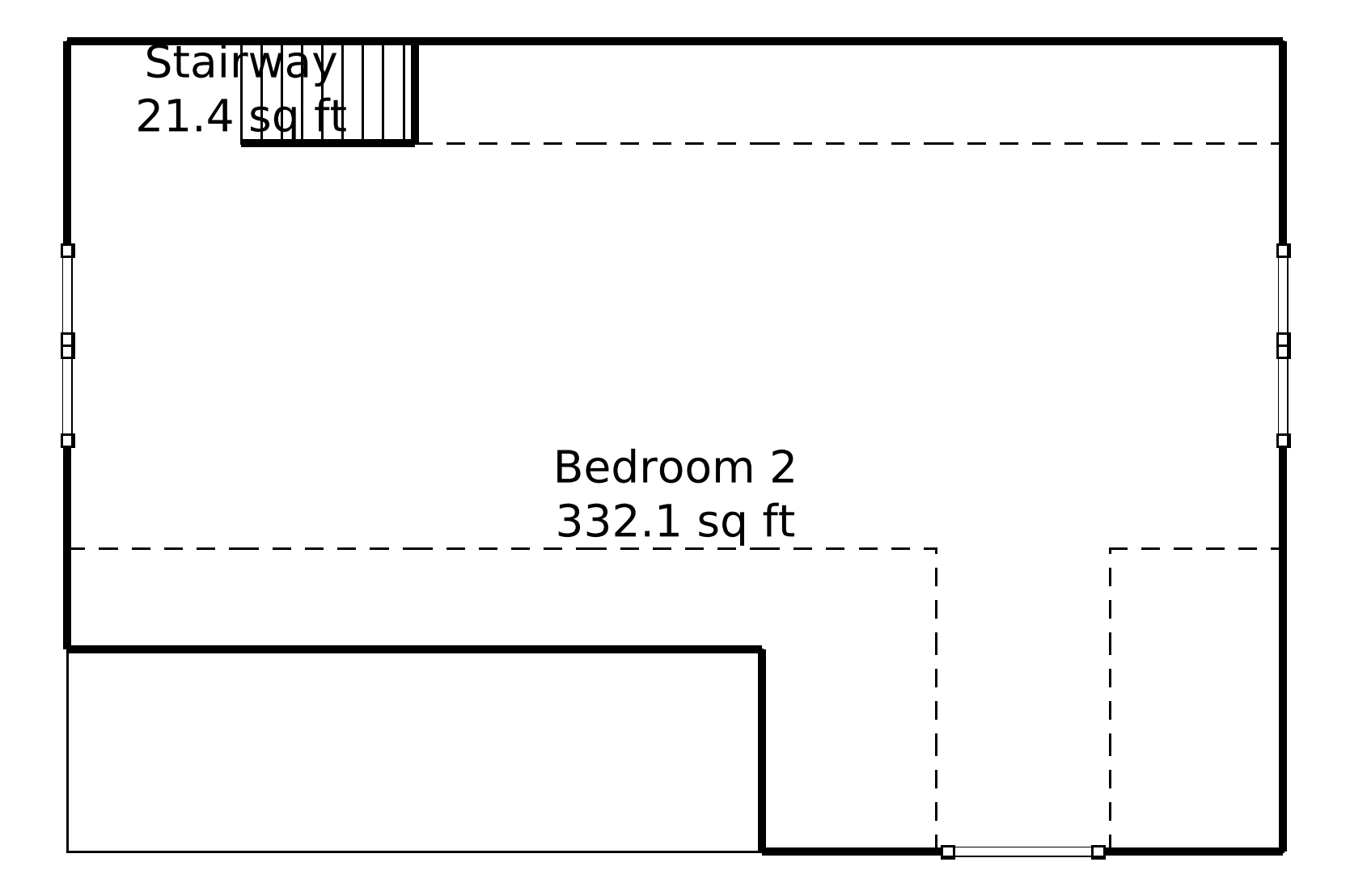
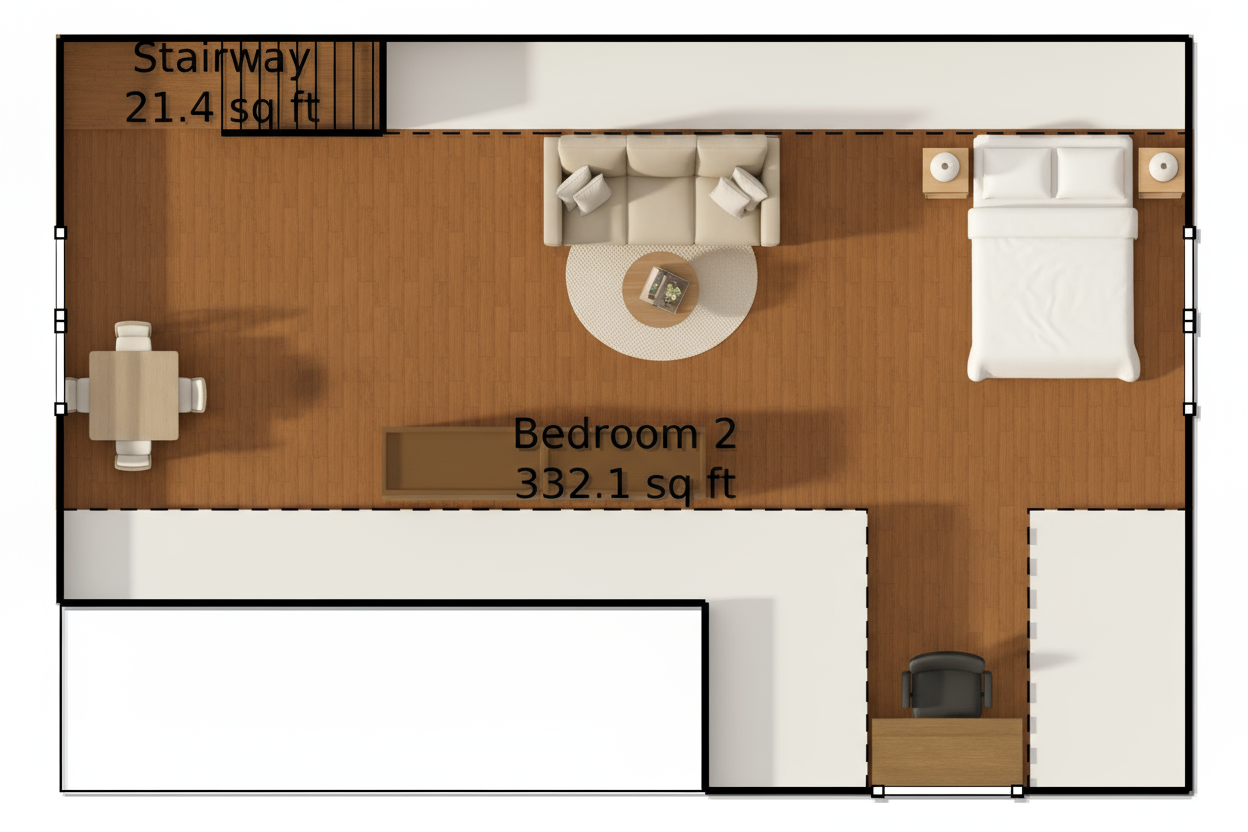
Calm retreat above. The stair arrives to a landing that opens into a generous primary bedroom. Furniture breathes here; so will you. Storage-friendly walls, bed-friendly nooks, and morning-friendly light.
- Bedroom 2 — 332.1 sq ft
- Stairway — 21.4 sq ft
We have more facade options of this design:
Forest Green Siding with Red Roof
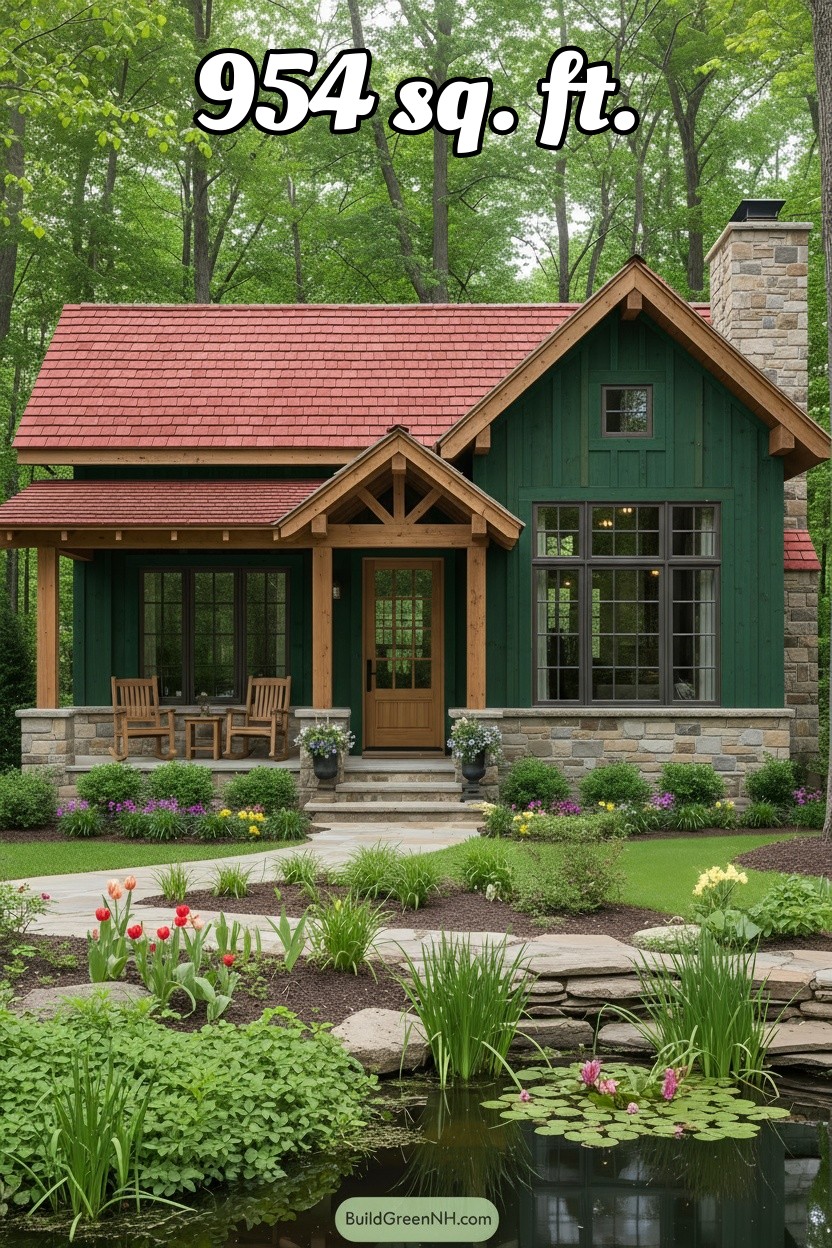
Now the facade wears forest green board-and-batten siding topped with a red shingle roof—like a pine tree sporting a cherry hat. The palette shift intensifies the cabin-Craftsman vibe, making the twin gables, timber trusses, and porch brackets read bolder and crisper.
The change also lightens the stone wainscot and chimney by contrast, giving them more sculptural punch. Dark muntin windows pop against the green, while the natural wood door and beams tie roof and wall together with zero effort, like a well-trained frame holding a smile.
White Board Siding with Black Metal Roof
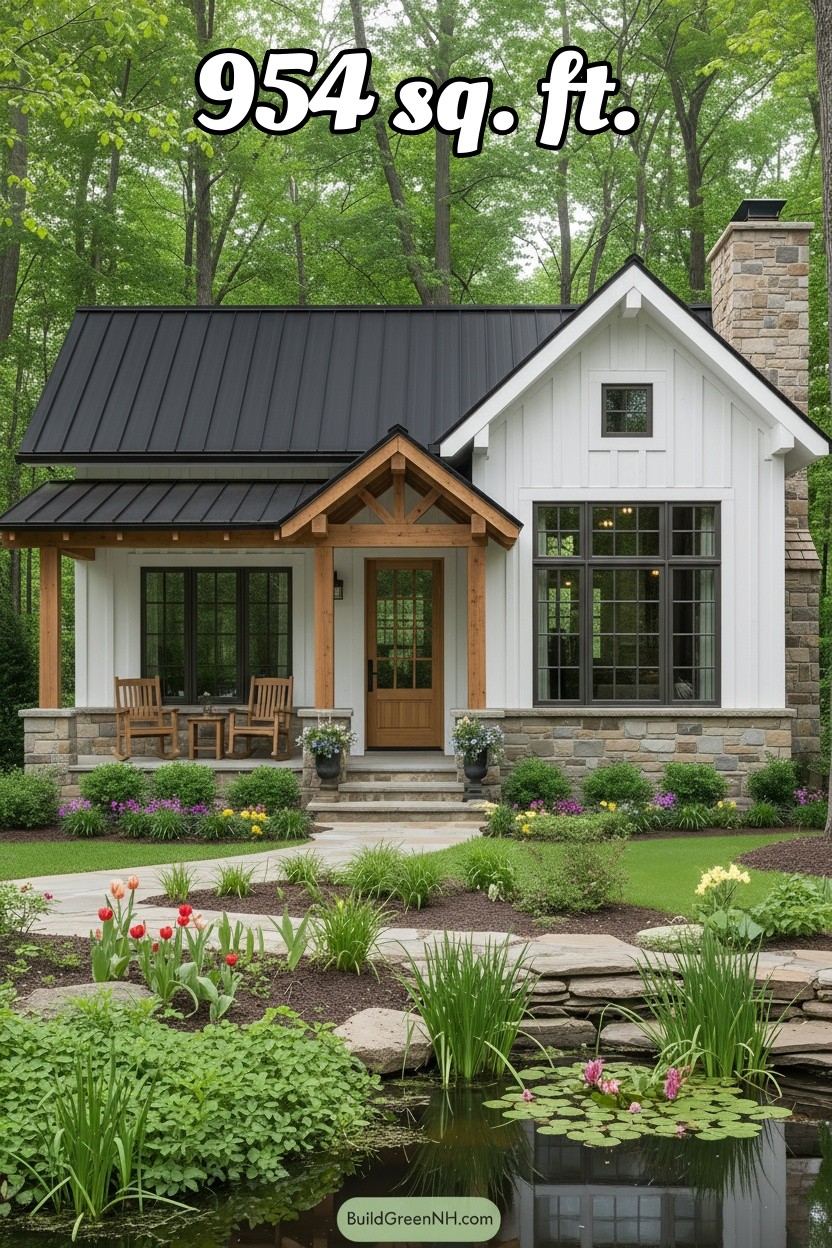
Switched to crisp white board-and-batten siding and a black standing-seam metal roof, the facade jumps to modern farmhouse mode. The vertical boards boost the tall front gable and frame the big gridded windows, while the ebony roof cuts a razor silhouette.
Timber trusses and posts now pop warmly against the white—caramel on vanilla.
The black roof caps the twin gables and porch shed with clean seams and tight overhangs, tying in the dark window frames.
The stone wainscot and chimney stay, but the new contrast makes them feel sturdier, like the base got underlined. Proportions read sharper, the entry brighter, and the shadows crisper—and that metal roof promises a pleasing pitter-patter concert on rainy days.
Black Color Siding
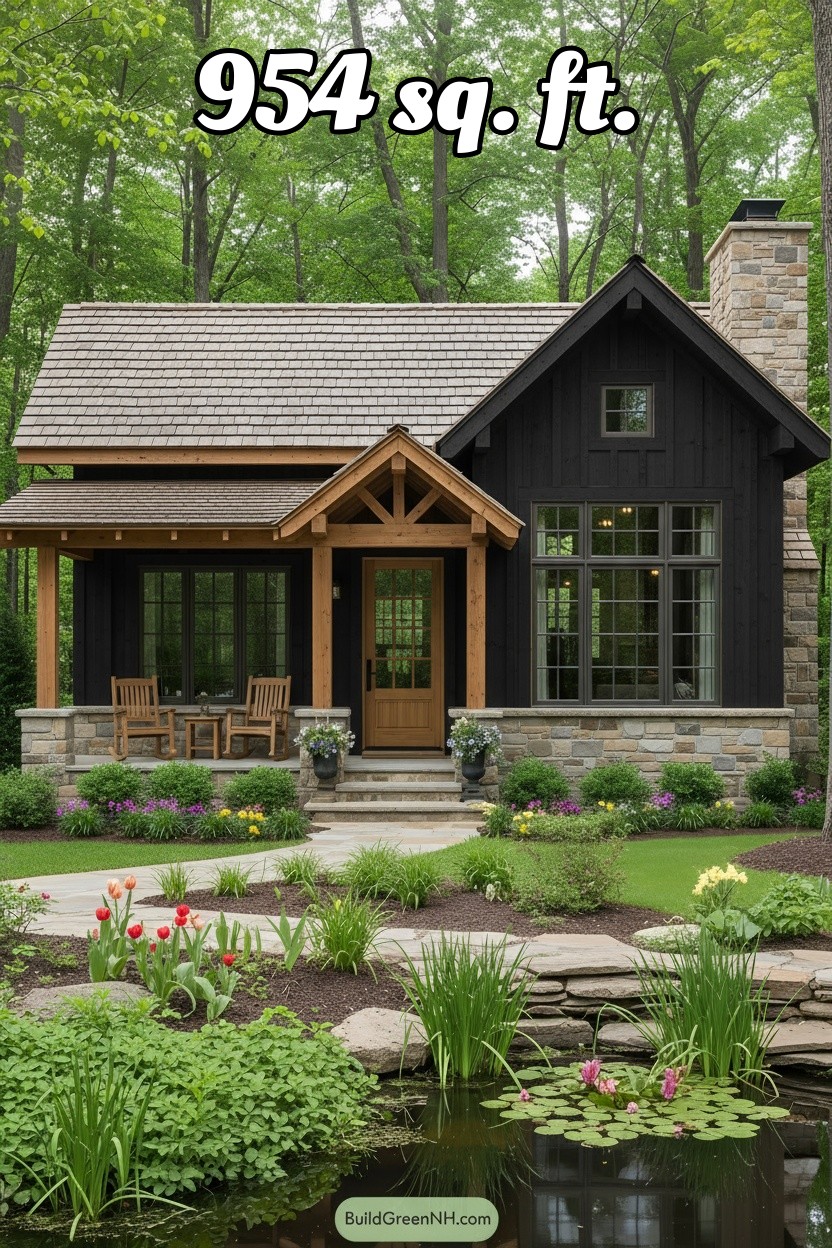
The facade now wears black, trading a lighter coat for deep charcoal board-and-batten. Timber trusses and posts glow warmer against it. The stone wainscot and chimney pop with crisp contrast. Window muntins read bolder, almost sketched in ink.
The darker skin slims the mass and sharpens the gables. The porch now spotlights the honey-toned door. Roof shingles recede, letting the vertical siding carry the drama. Small cottage, big tuxedo energy.
Blue Exterior Paint
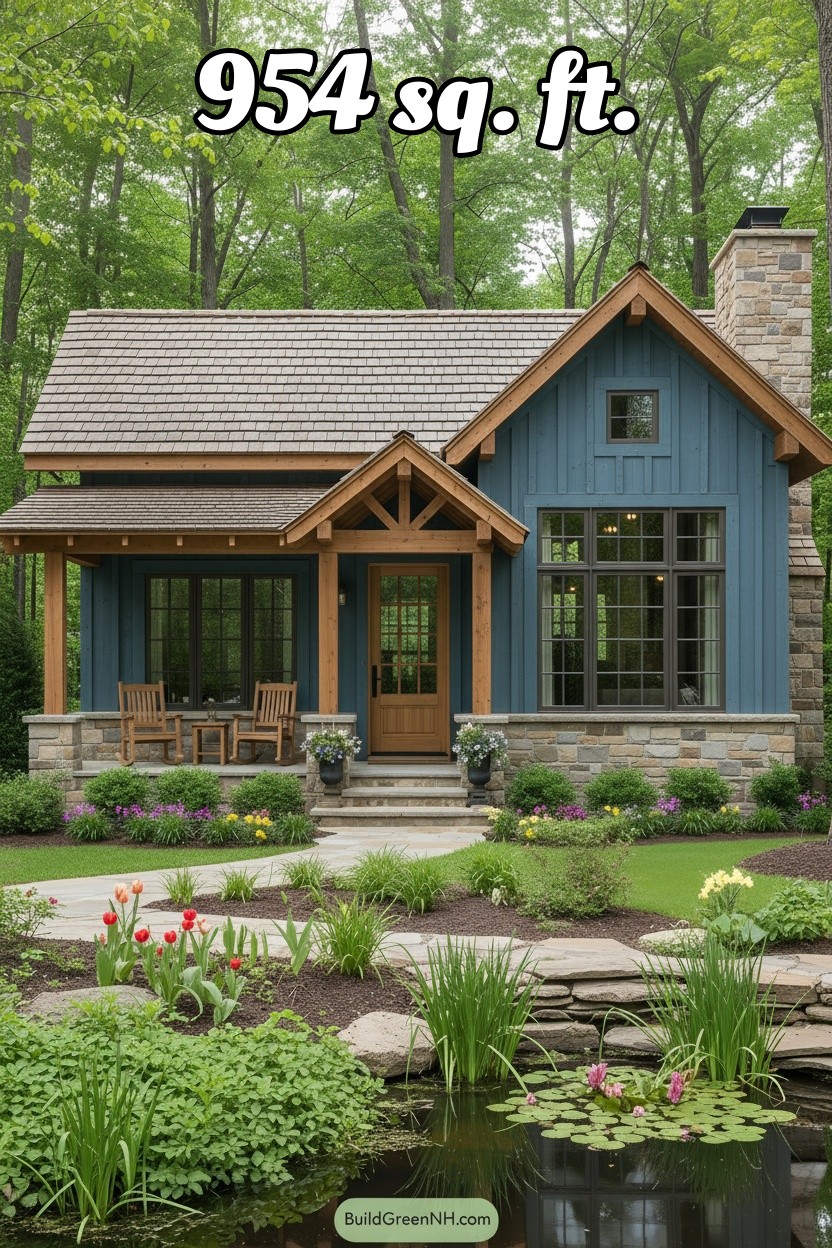
The big shift: the facade now wears a confident blue. Board-and-batten siding carries the color cleanly, sharpening the vertical rhythm. Warm timber gables, posts, and brackets pop like toasted cedar against it, while the stone wainscot leans cooler and crisper.
Windows gain punch; their dark grids read like tidy picture frames, and the wood entry door glows as the deliberate warm accent.
The twin gables feel bolder, their geometry outlined by contrast—no caffeine required. Even the shingle roof looks lighter, letting the blue body unify the front while wood and stone do the humble brag.
Pale Yellow Siding with Black Roof and Trim
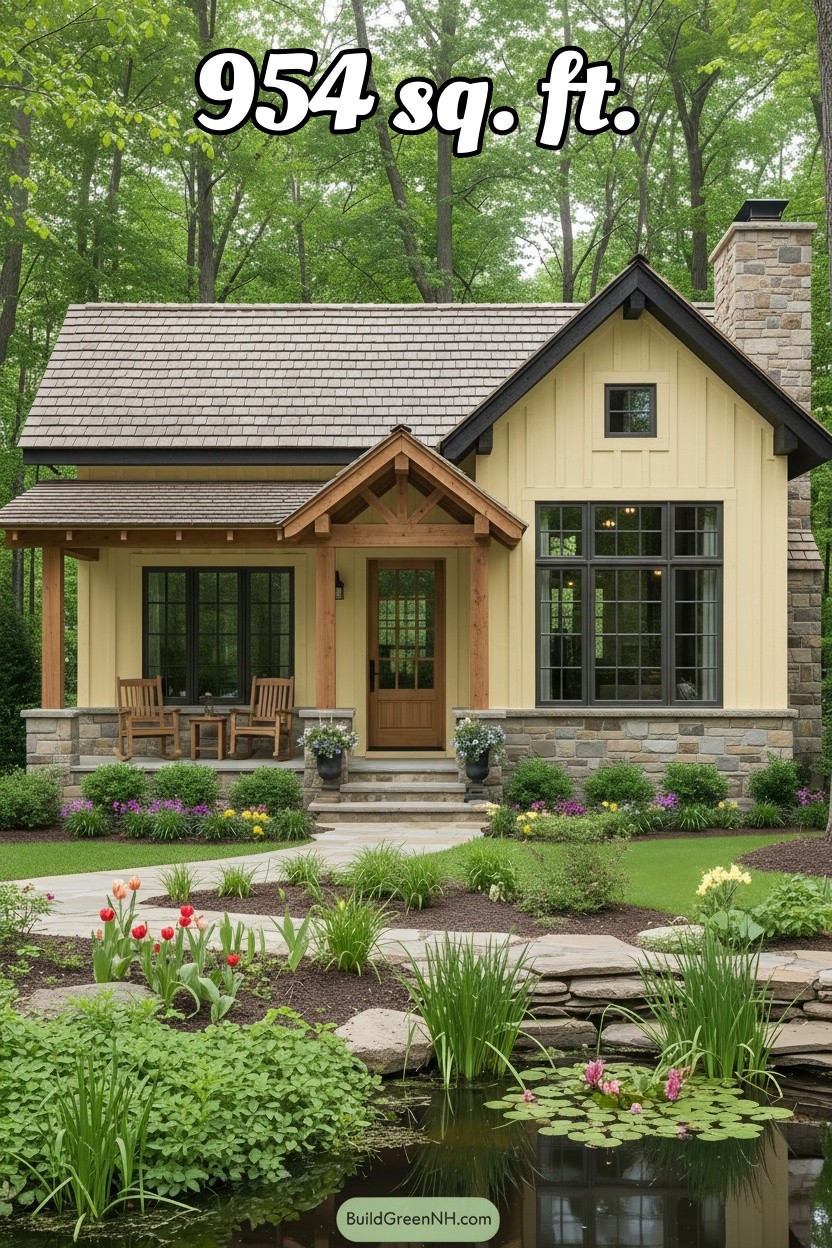
Now in pale yellow with a black roof and black trim, the façade turns crisp and graphic. The vertical board-and-batten glows while black rakes and fascia outline the gables like bold pen strokes.
The darker roof flattens glare and makes the stone chimney read taller. Cottage bones, tuxedo edge.
Windows switch to black casings and muntins, tightening the grid and emphasizing the big front bay. The porch truss, brackets, and posts go black, framing the warm entry like a picture—no filter needed.
Black sills neatly cap the stone base, giving a clean break to the siding. Same charming proportions, brand-new snap.
Table of Contents


