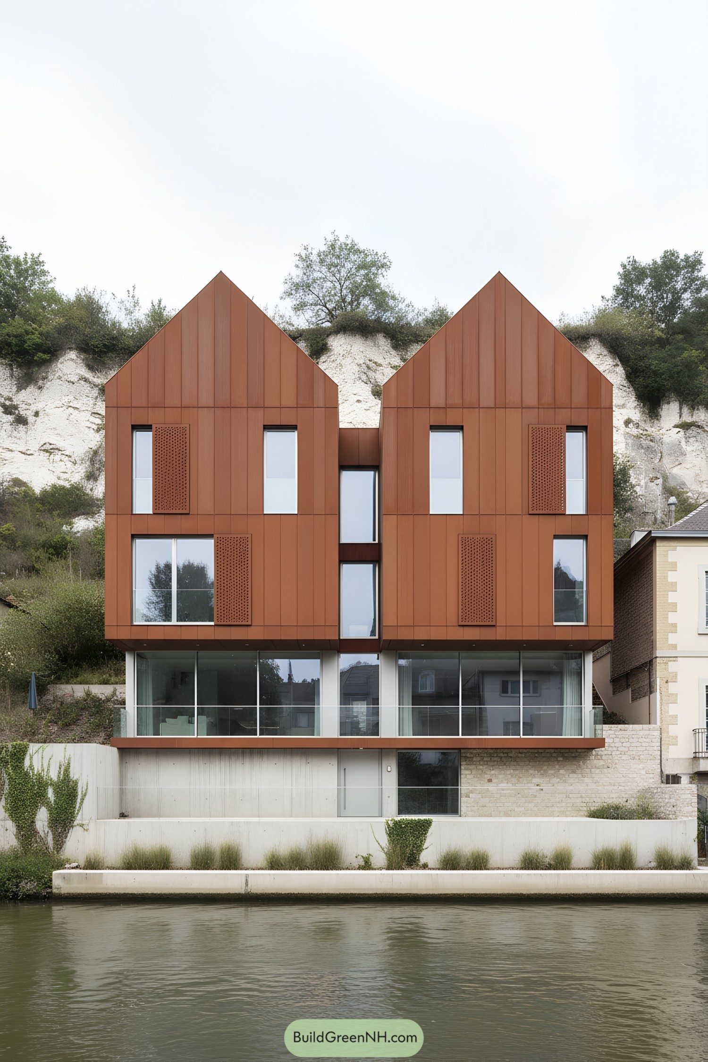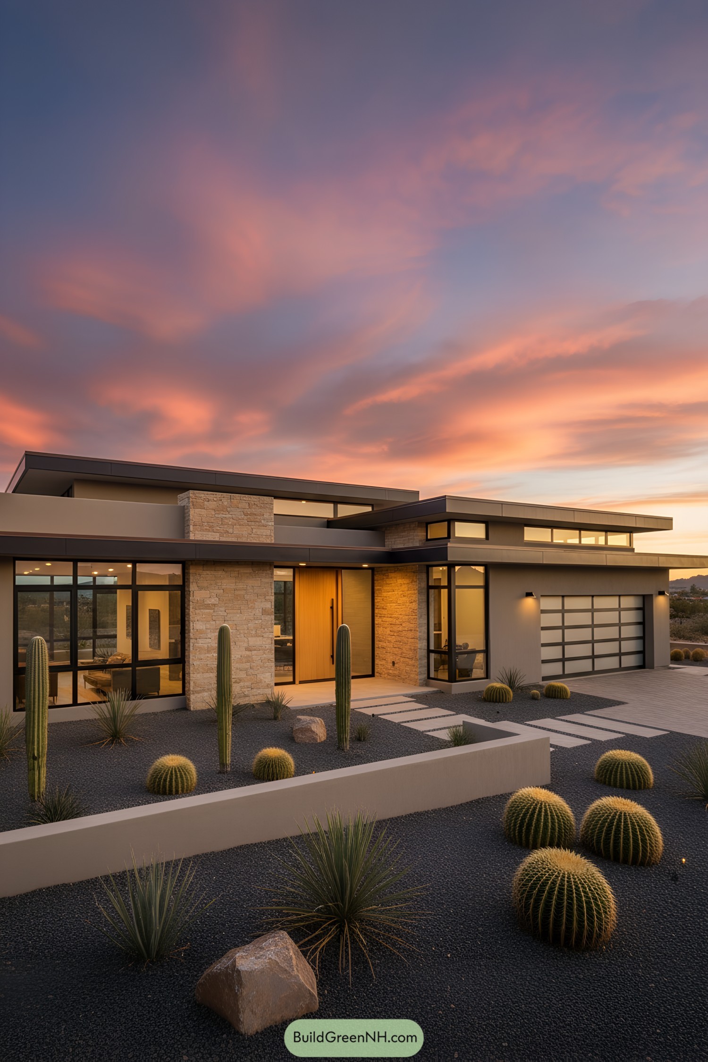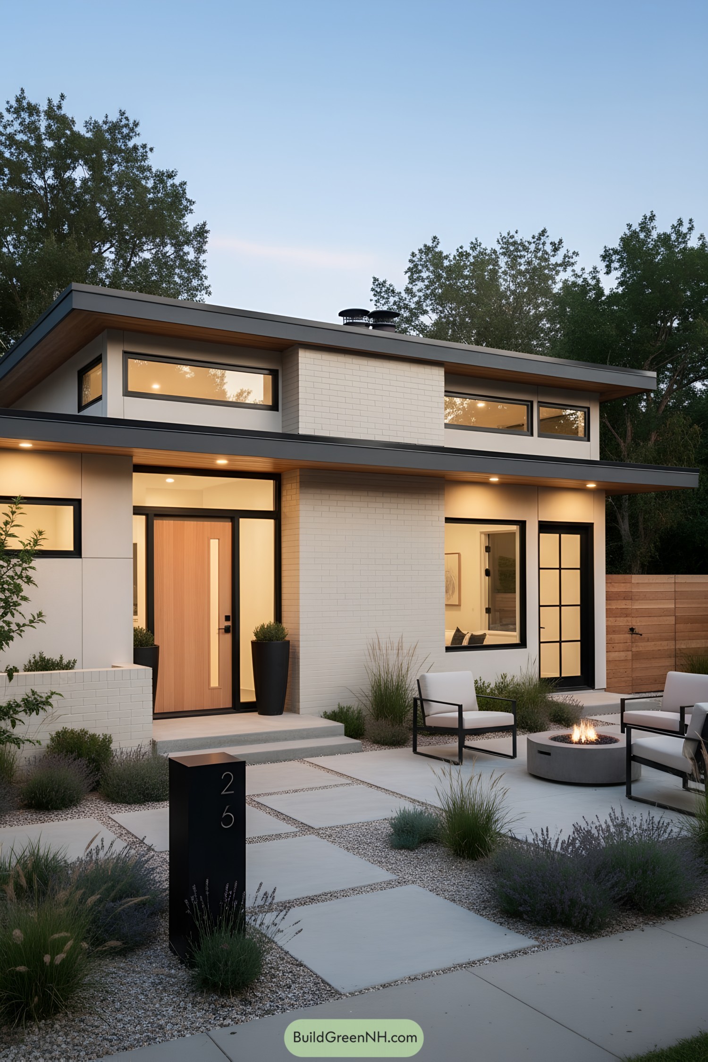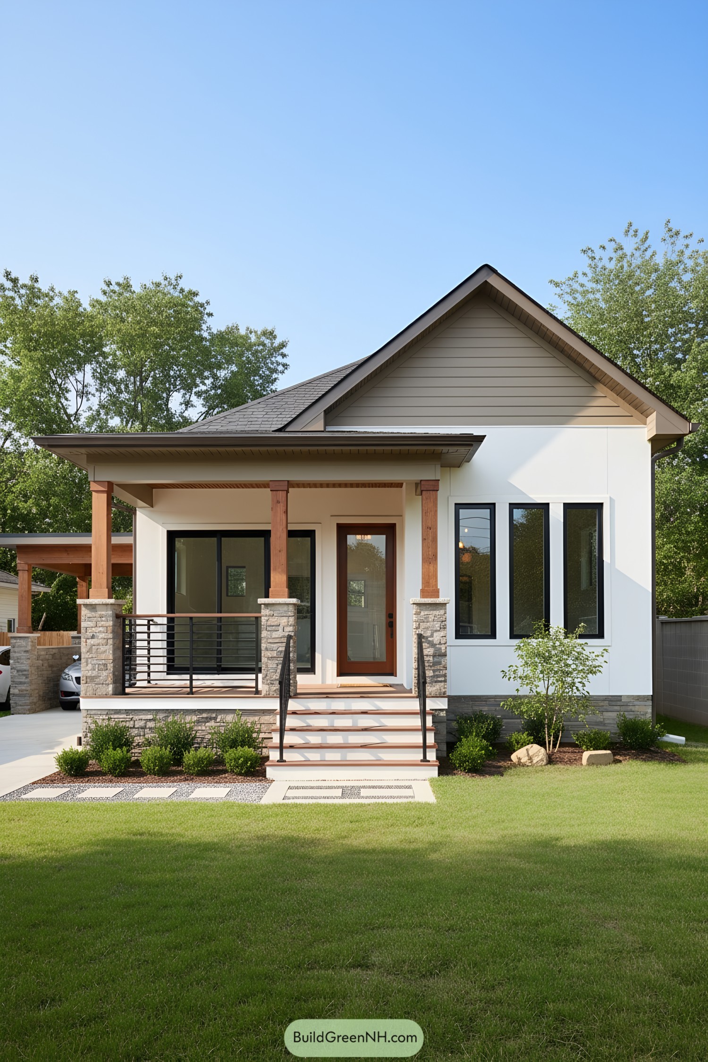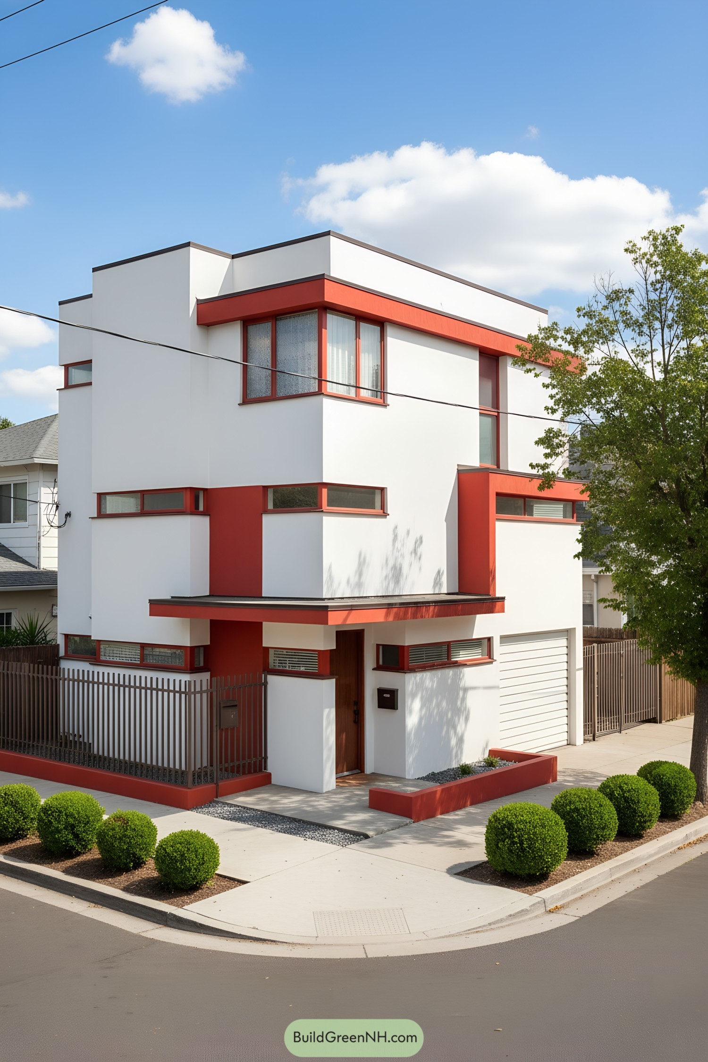Last updated on · ⓘ How we make our designs
Check out our durable yet beautiful steel home designs that show how metal framing can boost style, flexibility, and long-term value.
Who says steel can’t be beautiful? These houses aren’t trying to be flashy, they’re built to work hard and age well.
Across the designs you’ll see standing-seam roofs, vertical rib panels, and shaded porches doing the heavy lifting. Cutting heat gain, shrugging off storms, and lowering maintenance. Comfort first, looks close second, but yes, they clean up nice.
We get inspiration from barns, ranch forms, and prairie sheds, then tune them with clerestories, cupolas, deep overhangs, and porch wraps.
Boots welcome, AC optional.
Modern Desert Barndominium
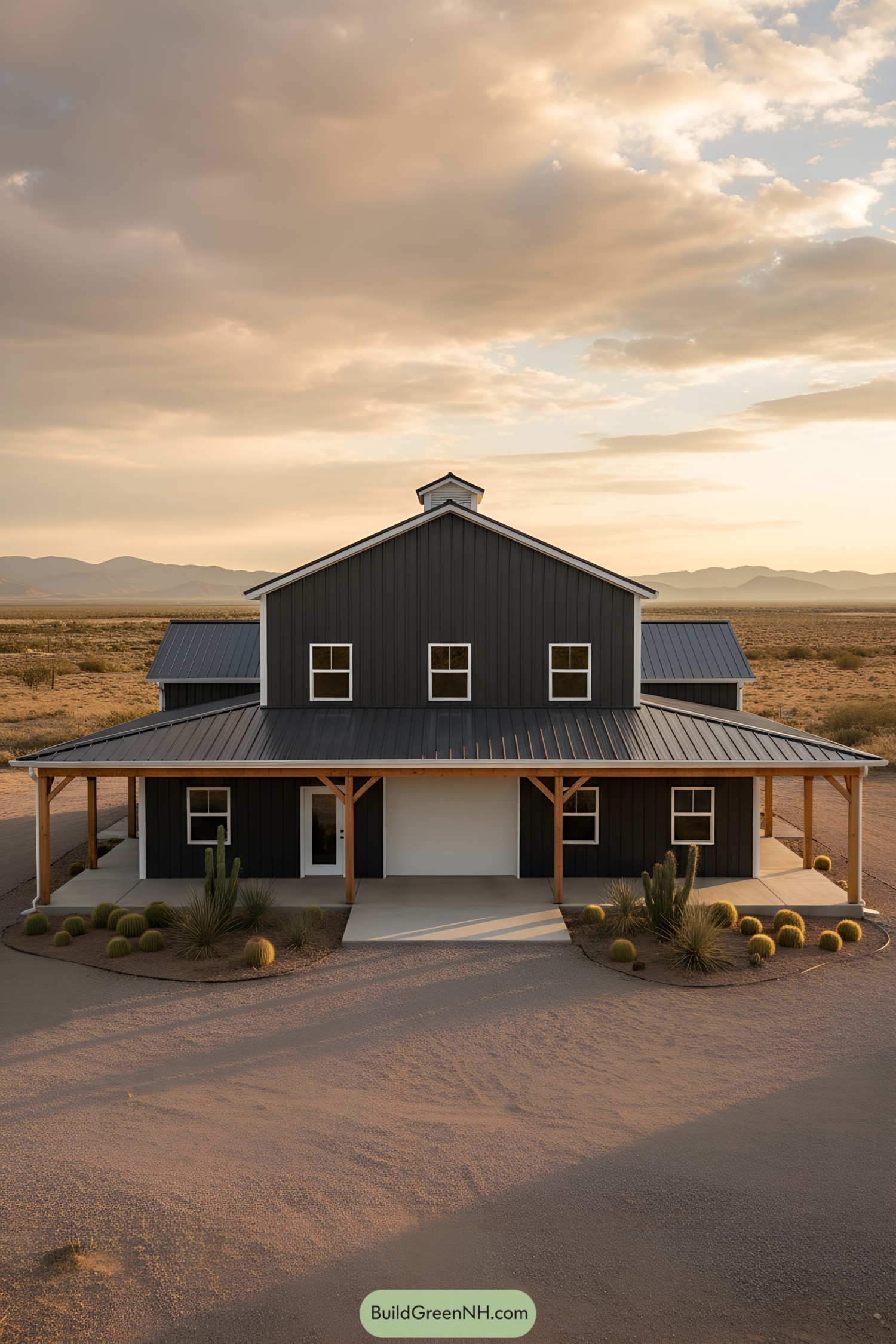
This steel-clad barndominium blends farmhouse proportions with a crisp, charcoal palette and warm timber posts. A high center volume with a cupola nods to classic barns while maximizing stack effect ventilation, which is nerdy but wonderfully practical.
The wraparound porch shades low-e windows and doors, easing cooling loads in harsh sun and making everyday life comfier. Standing-seam roofing and vertical rib panels tighten the envelope, shed sand and rain fast, and give the whole place that clean, no-nonsense swagger.
Twilight Prairie Steel Homestead
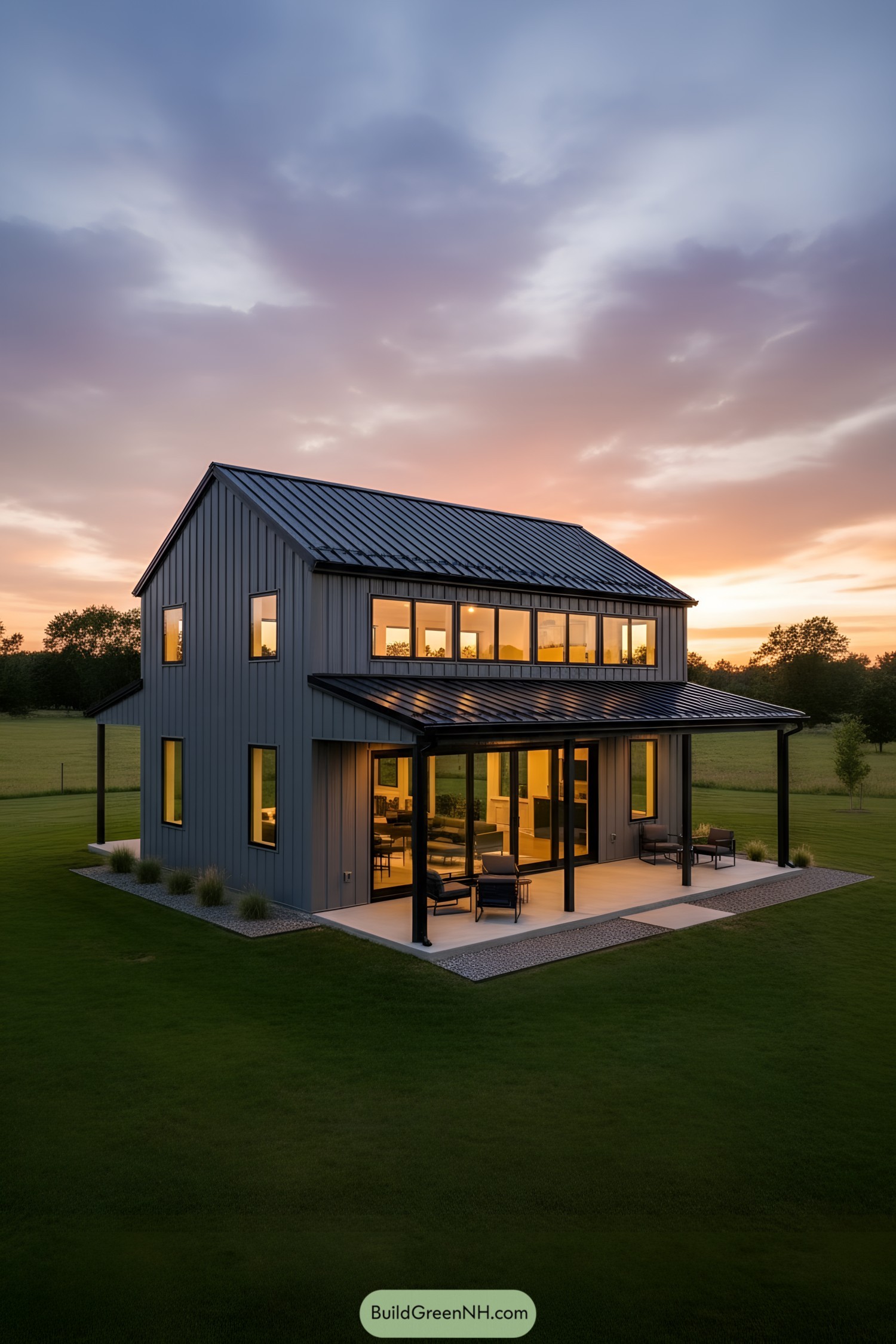
This gabled metal home blends barn-like simplicity with crisp contemporary lines, all wrapped in durable standing-seam panels. A continuous clerestory band washes the upper level with daylight, reducing artificial lighting while lending that calm, lantern-at-dusk vibe.
The deep, steel-framed porch shades floor-to-ceiling glass, balancing views with passive cooling—because comfort beats blasting AC. Clean window rhythms and a low-maintenance exterior keep the form honest and long-lived, letting the structure work hard while looking effortlessly composed.
Black Timber Gable Farmhouse
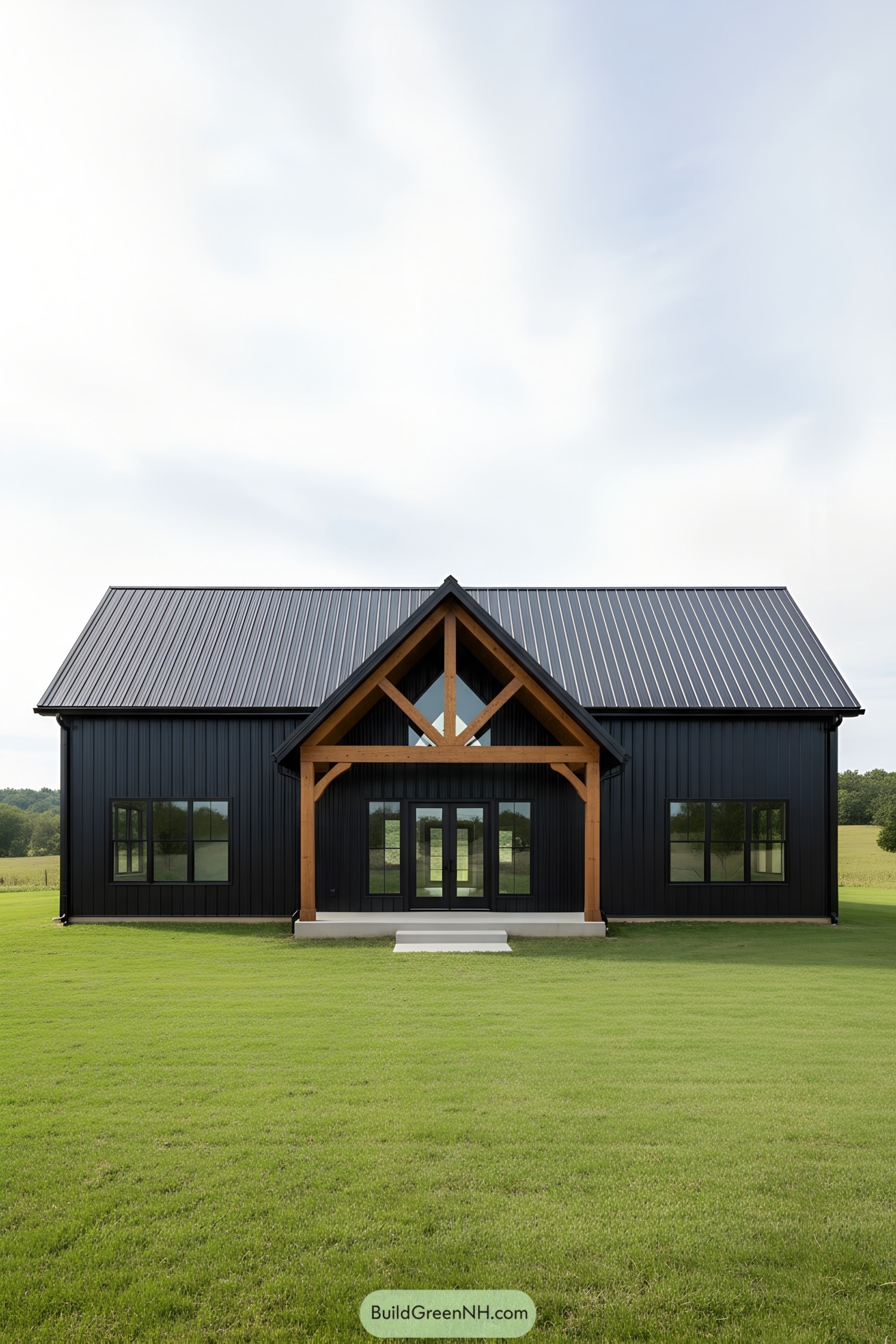
This design blends sleek black corrugated steel with a warm timber truss, creating a crisp, barn-inspired profile that feels fresh, not fussy. The steep gable and centered porch frame a glassy entry, pulling daylight deep inside while giving the facade a confident, balanced stance.
The standing-seam metal roof and vertical siding are workhorse elements—low maintenance, high durability, and honestly good-looking in any weather. Broad windows are scaled to the long elevations for rhythm and views, while the porch overhang adds protection and a welcoming pause; think mud boots, not red carpet.
Sunlit Plains Steel Villa
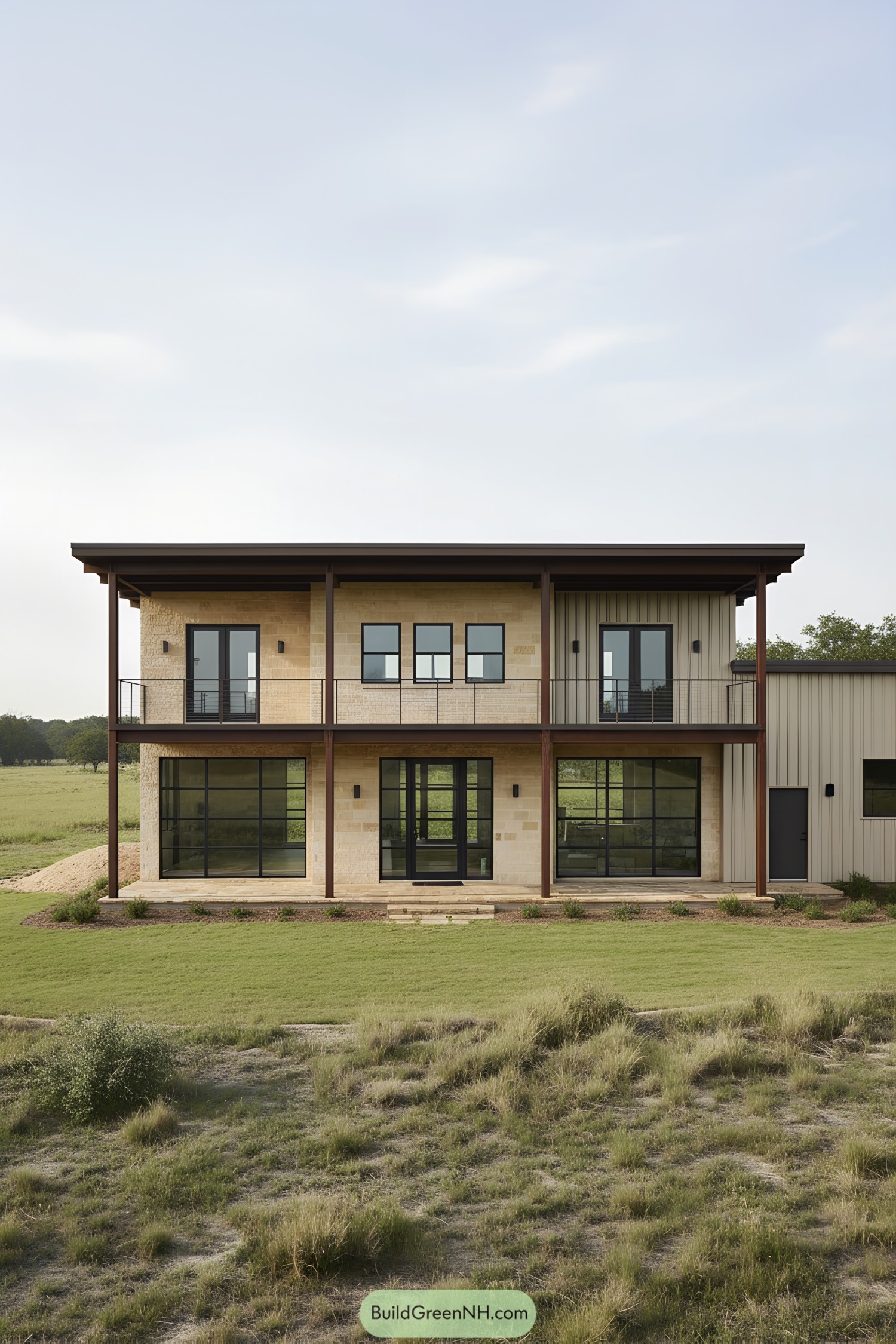
This long, low-slung dwelling pairs warm limestone with standing-seam metal, giving a calm, ranch‑modern vibe that feels honest and sturdy. Slim steel columns frame a full-length porch and balcony, carving out shade while keeping sightlines wide open—because yes, sunsets are a design feature.
Expansive black-framed windows stack rhythmically, flooding rooms with daylight and cross-breezes; it’s comfort that quietly lowers energy bills. The simple shed roof and straightforward massing keep structure efficient, while the mixed materials add texture and soul—like a tailored jacket with well-worn boots.
Midnight Ridge Barnhouse
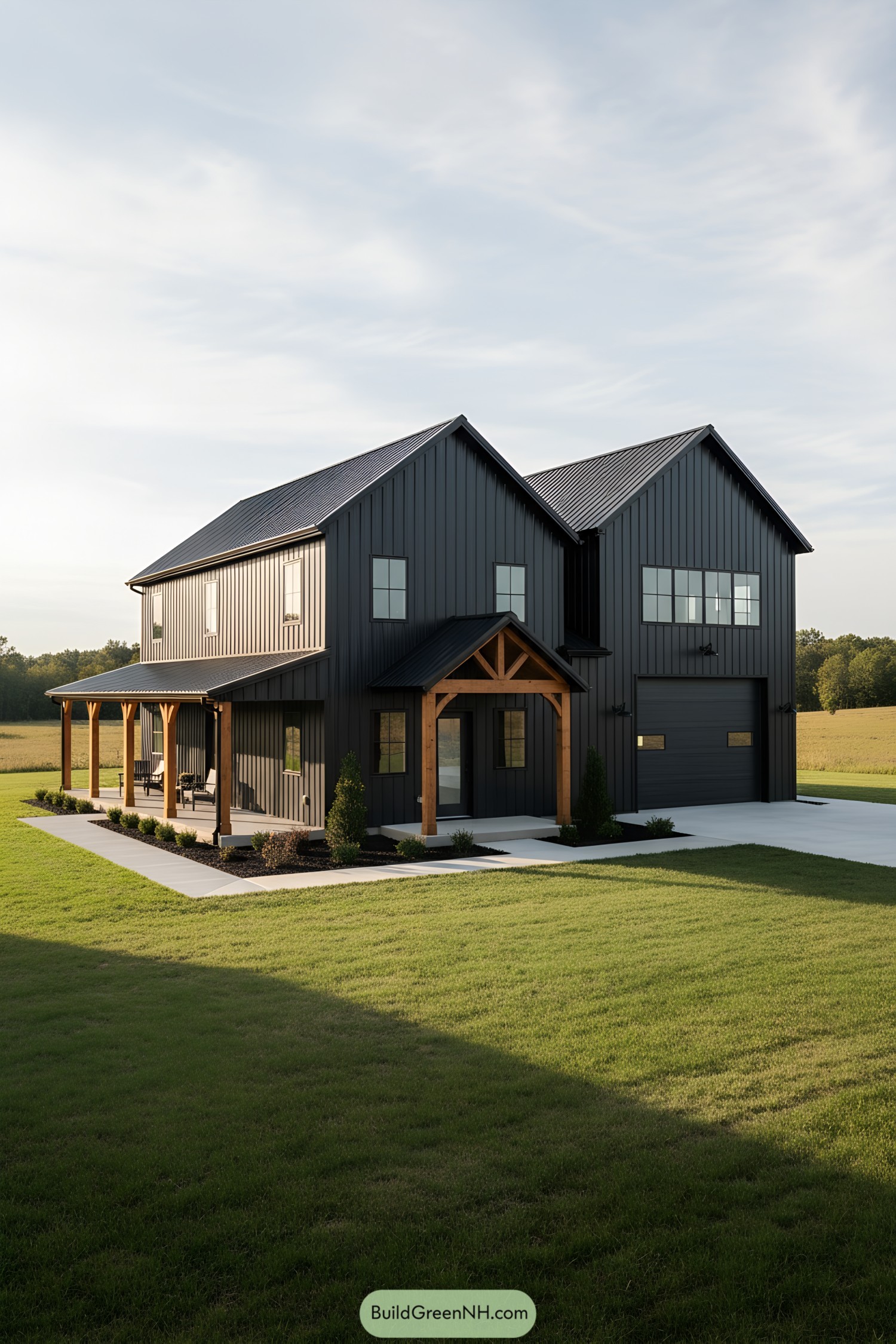
This tall, gabled form pairs charcoal standing-seam cladding with warm timber posts for a crisp modern-agri vibe. The wraparound porch and chunky entry truss give it a welcoming face while protecting openings from sun and rain—little moves that save energy and headaches.
Large, gridded windows punch through the dark skin, lighting deep rooms and framing those wide-field views. A seamless garage bay tucks into the massing, keeping the roofline clean and the circulation simple; it’s practical without yelling about it.
Crimson Roof Meadow House
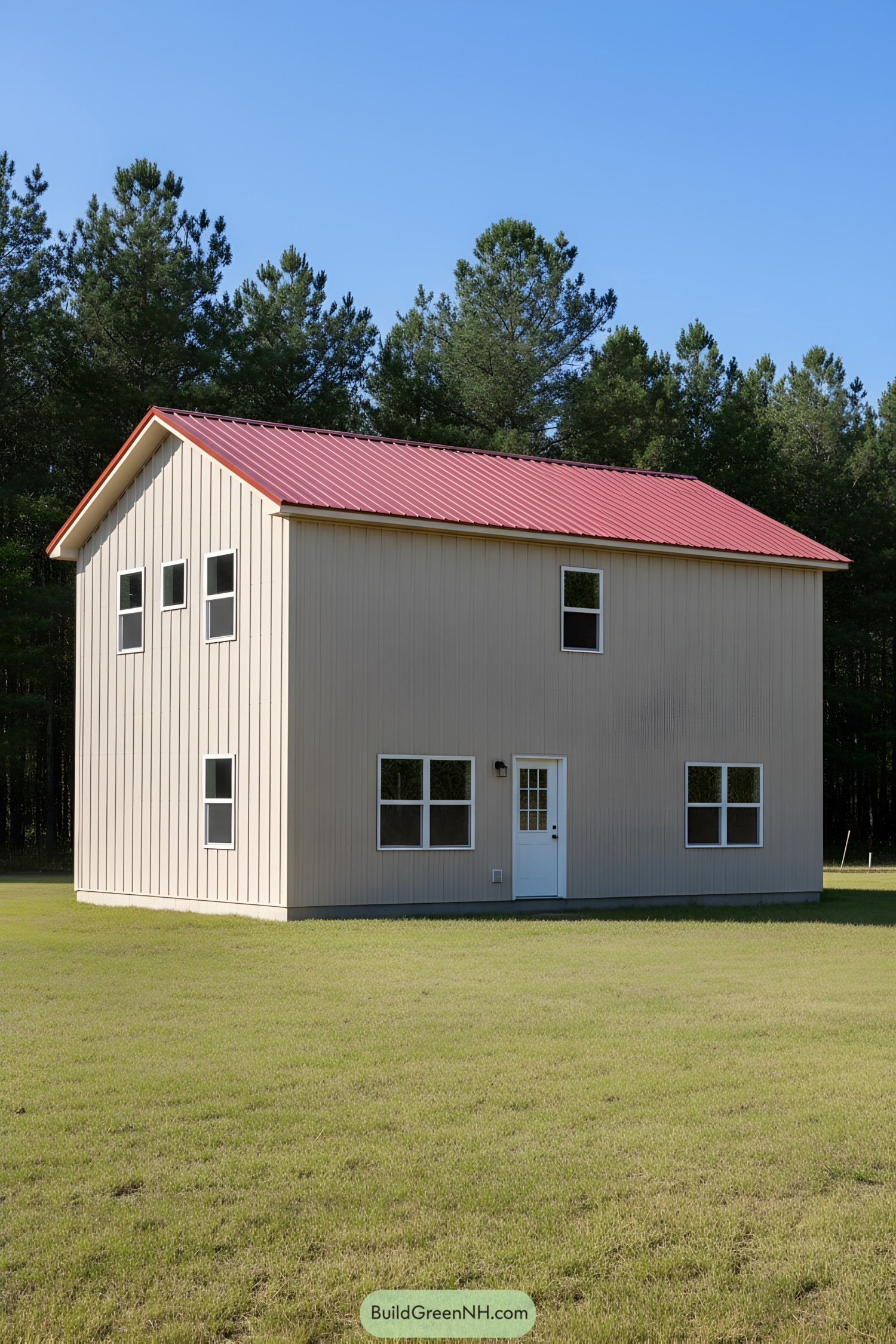
This straightforward gabled form leans into utility: vertical ribbed metal siding, a crisp white entry, and a bold crimson roof that pops against the treeline. The simple rectangular massing maximizes interior volume while keeping the envelope tight and efficient—no fussy corners, just clean lines.
Window placement is deliberate, stacking small clerestories with larger, low-e units to balance daylight and privacy while trimming heat gain. The standing-seam roof isn’t just pretty; it sheds water fast, shrugs off storms, and is solar-ready if you’re feeling ambitious.
Golden Horizon Steel Homestead
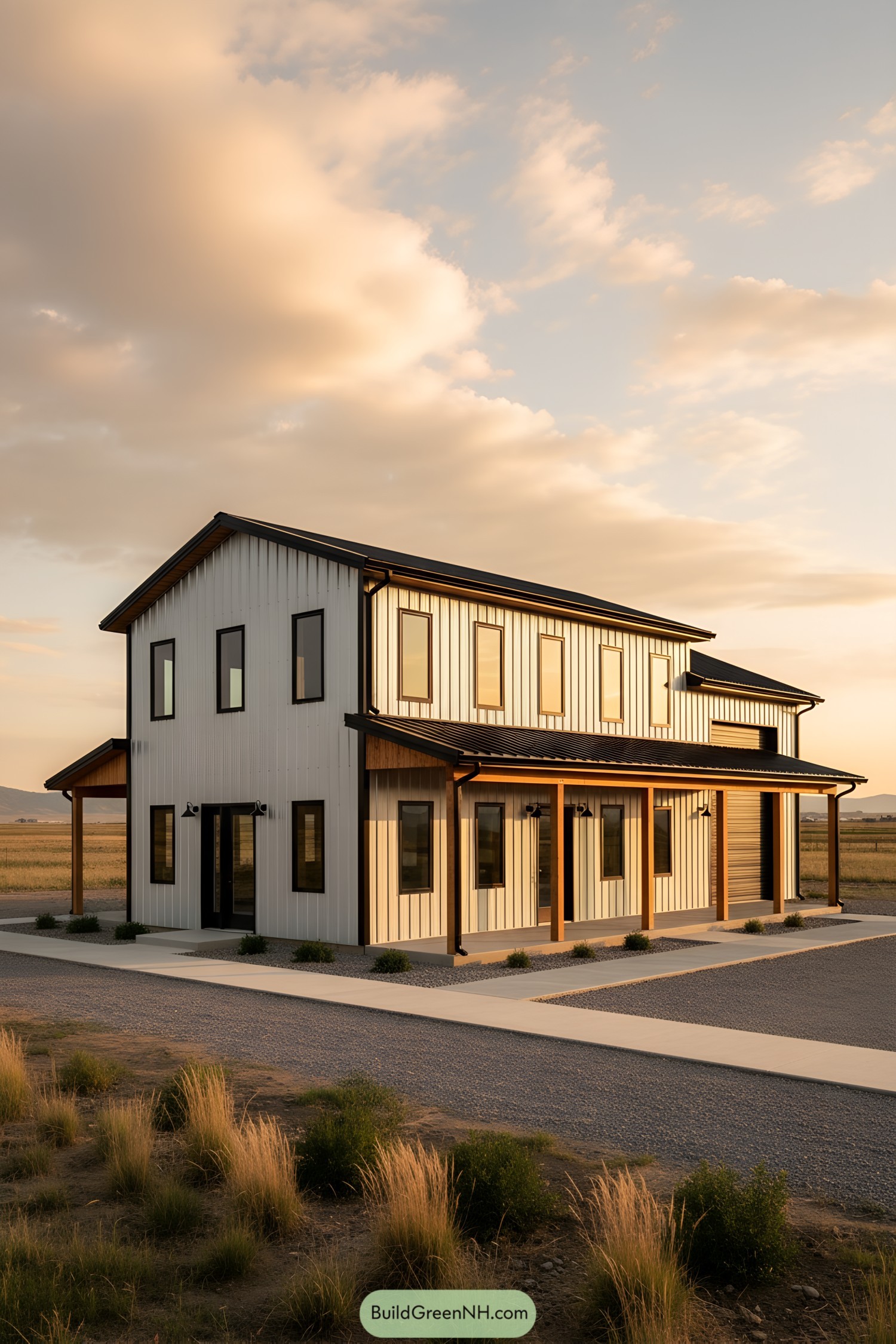
Clean vertical ribbed panels set a crisp rhythm, while slim black window frames punch in like commas—little pauses in the façade. The long shed porch with timber posts softens the steel, giving shade, human scale, and a nice place to park muddy boots without guilt.
Form follows function here: a gabled volume meets a lower wing with a high roll-up door, perfect for gear, workshop, or the tractor you swear you don’t need. Warm wood soffits and beams temper the industrial vibe, and the low-maintenance metal roof handles harsh weather with a shrug.
Riverside Charcoal Gable Retreat
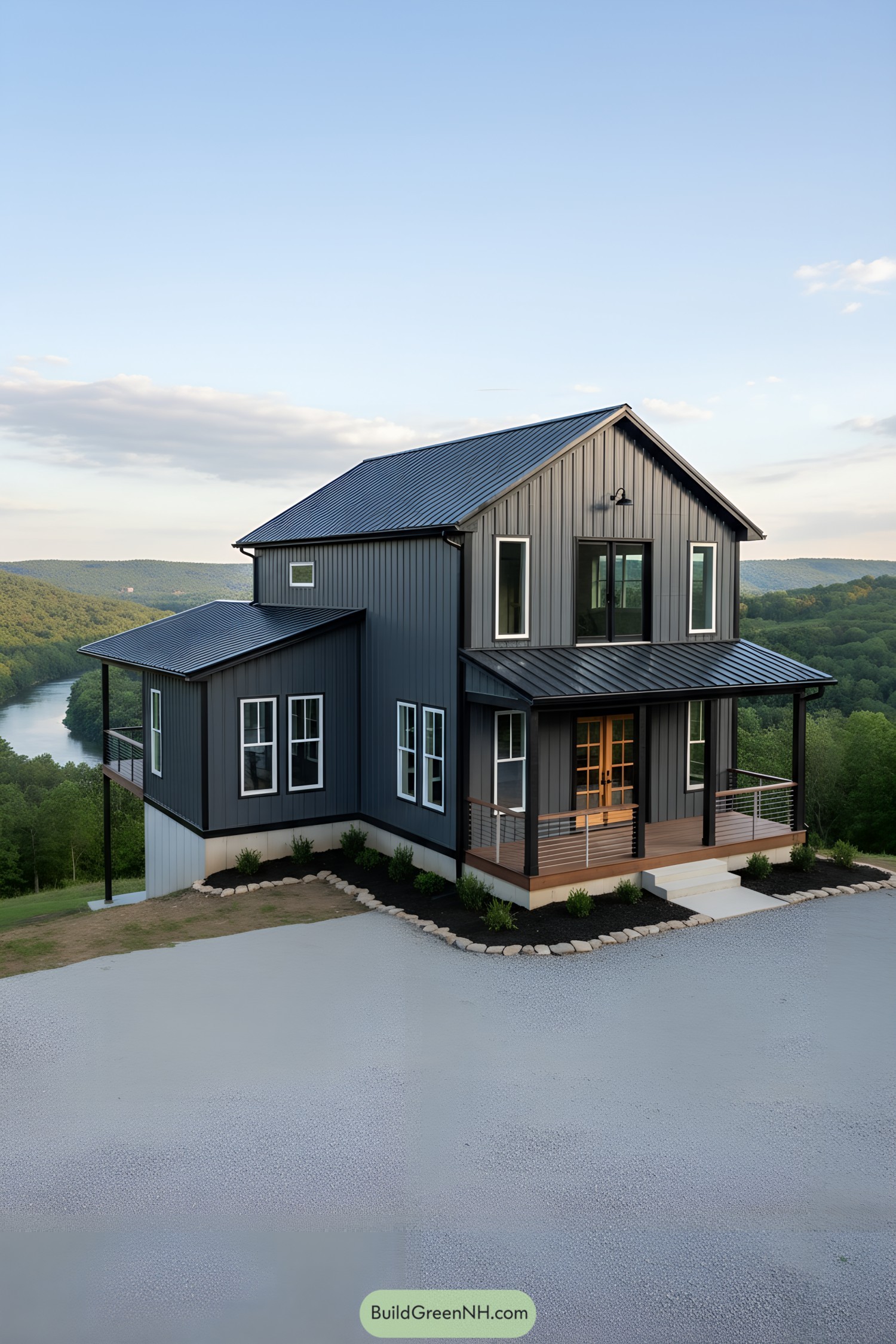
The charcoal standing-seam roof and vertical metal cladding create a clean, weather-tight shell that shrugs off storms and sun with equal manners. Tall, rhythmically spaced windows pull views and daylight deep inside, so you use fewer lights and smile more.
A compact front porch with cable railings adds a warm pause point, while the side cantilever frames the river like it’s front-row seating. Simple gables keep structure efficient, and that stepped foundation hugs the slope, which saves excavation and keeps the whole place feeling grounded.
Forest-Edge Charcoal L-Shape Retreat
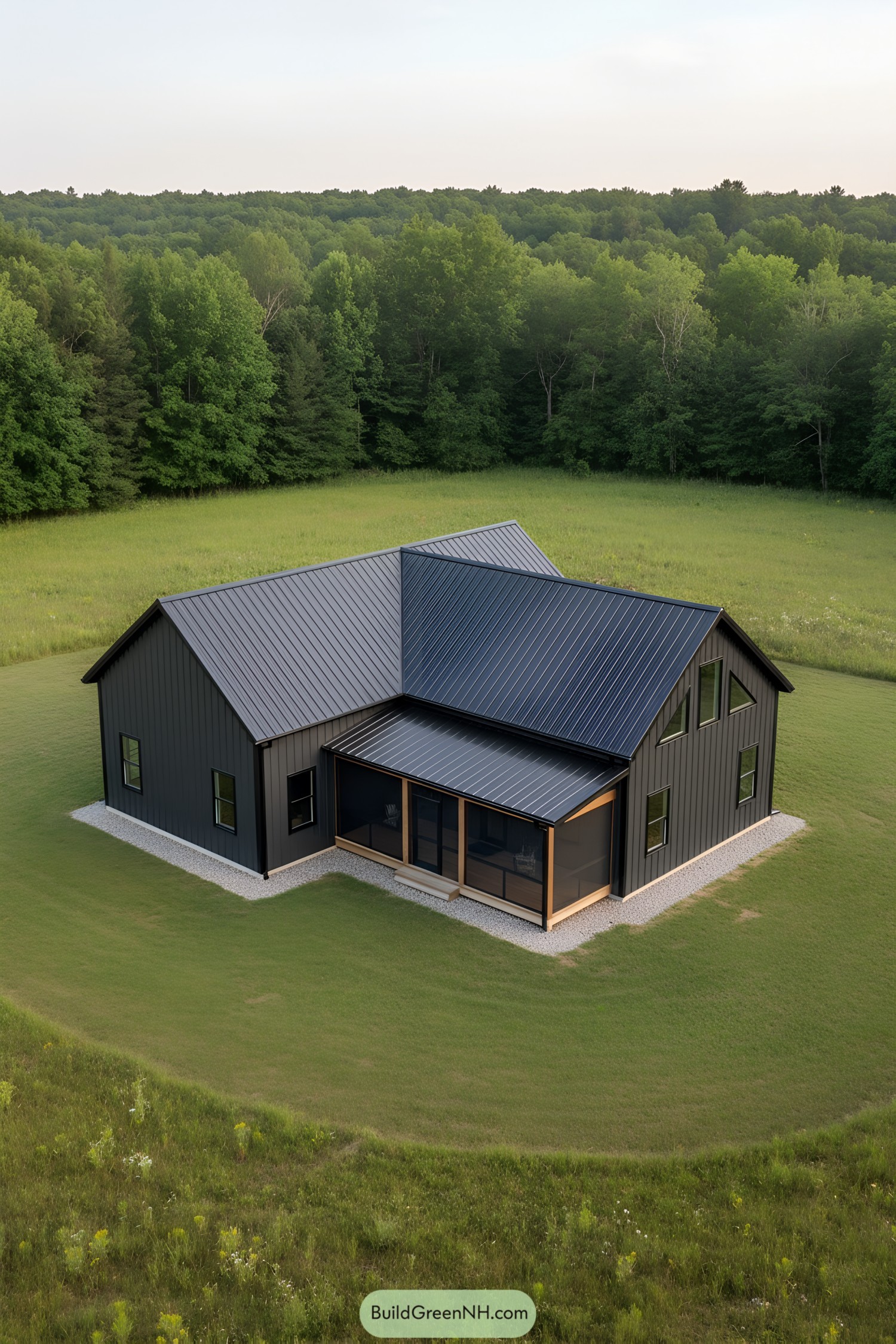
This L-shaped steel home leans into a clean, charcoal palette and strong rooflines, giving it a calm, modern barn vibe. The screened porch slips under a low shed roof, framed in warm wood that softens the metal and invites lazy summer evenings.
Tall gables pull in light through clustered windows while the standing-seam roof shrugs off weather like a pro. Simple vertical siding keeps maintenance low and lines crisp, so the form reads clear from every angle—no fussy bits, just honest, hardworking design.
Sandstone Siding Modern Steel Haven
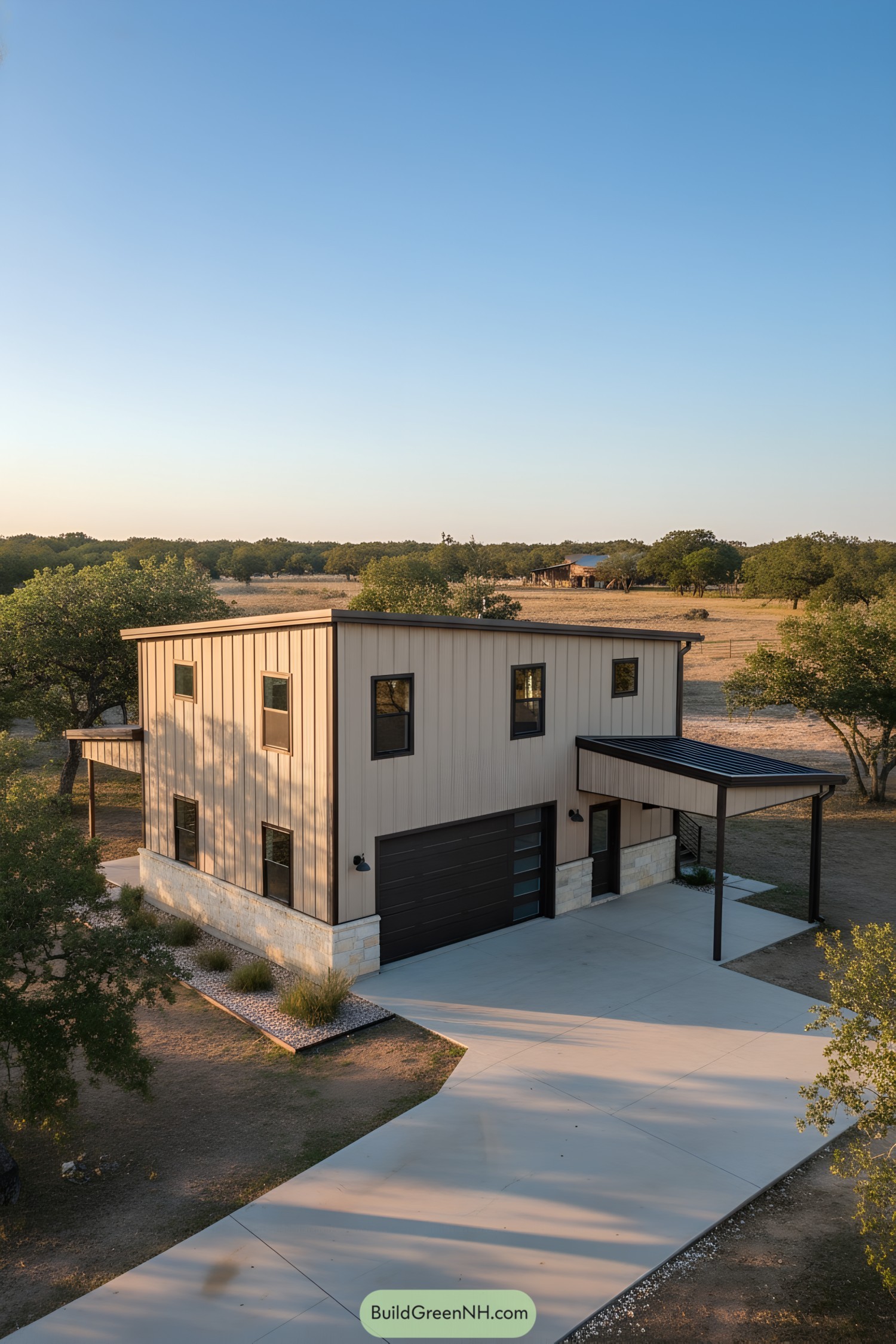
This boxy, low-slung form leans into clean lines, vertical ribbed metal, and a grounded limestone wainscot that ties it to the scrubland palette. Black-framed windows puncture the facade just enough, giving rhythm without shouting—like good jazz, not a parade.
A side carport and deep garage door read as purposeful, shading entries and simplifying daily life when the sun gets feisty. The flat shed roofs and extended eaves manage water and heat, while the restrained materials keep maintenance low and the vibe crisp.
Deep Blue Steel Loftstead
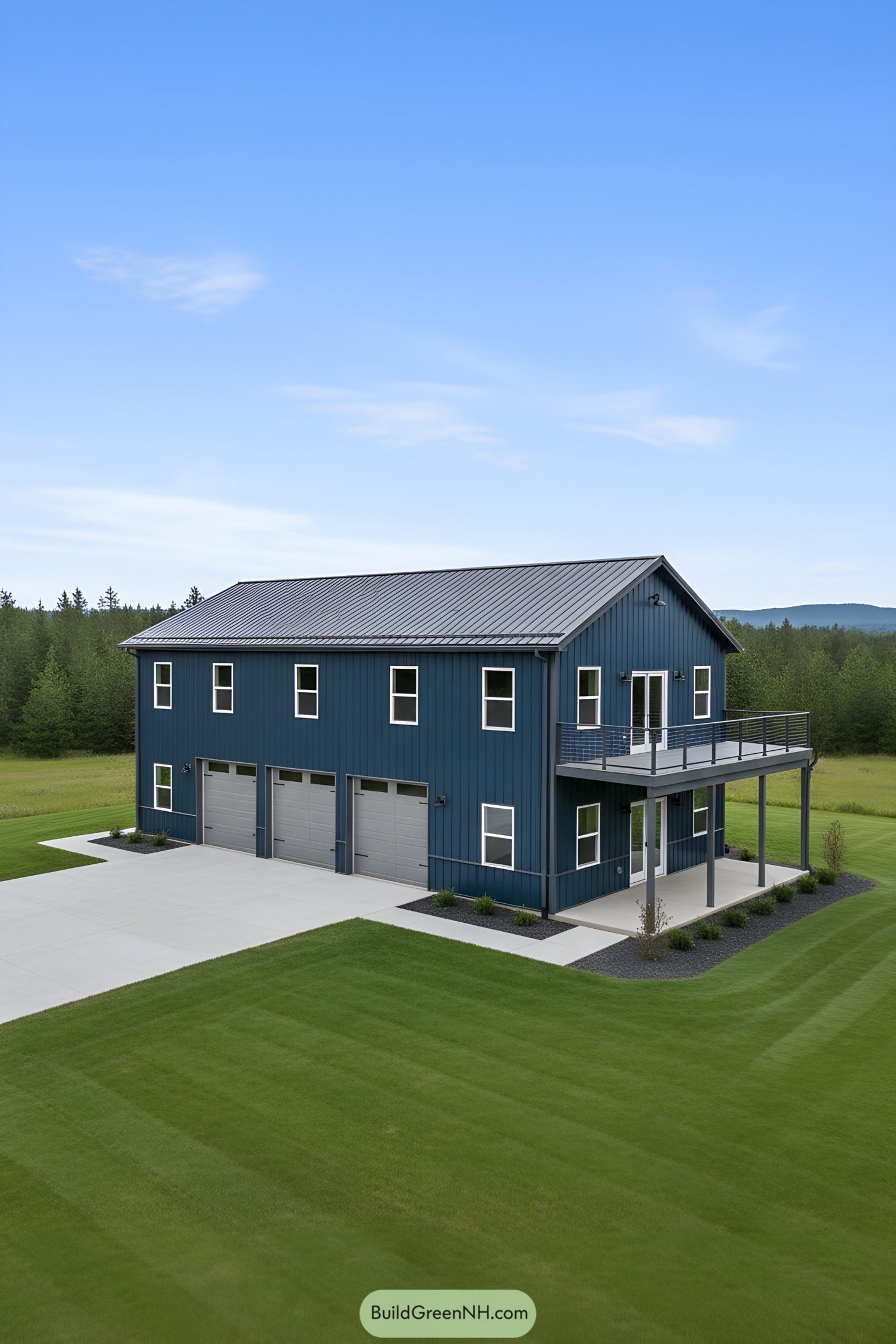
This long, gabled barndo pairs ribbed midnight-blue metal siding with a crisp standing-seam roof, giving it a lean, modern ranch vibe. A wraparound balcony and deep ground-level porch create stacked outdoor rooms that pull in views and breeze without fuss.
Clean aluminum railings, trim, and garage doors sharpen the contrast and quietly hide the durable bones beneath. The linear window rhythm and sheltered entries manage sun, drip lines, and circulation, all while looking calm and a bit confident—like it knows storms happen.
Slate Peak Modern Gable Retreat
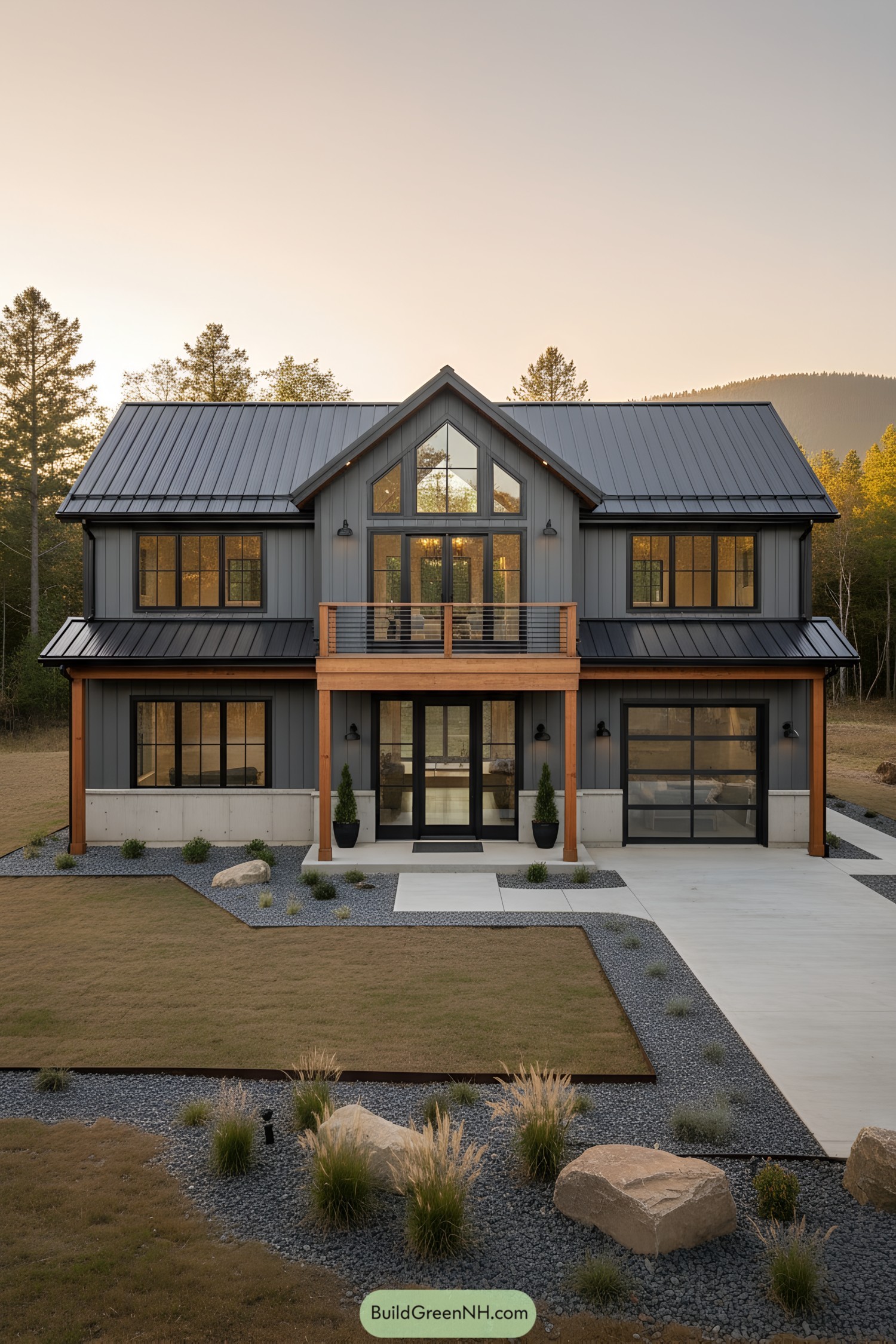
This steel-framed retreat leans into clean gables, tall black-framed windows, and a centered balcony that feels equal parts lodge and loft. Warm timber posts soften the charcoal cladding, a simple trick that keeps modern lines from feeling cold.
Inside, the big glazed gable pulls light deep into the plan while the garage-style door hints at flex space—studio today, party overflow tomorrow. The low-maintenance metal skin and crisp rooflines were chosen for longevity and snow-shedding, because beauty’s great, but it should shovel itself.
Frostline Porch Steel Farmstead
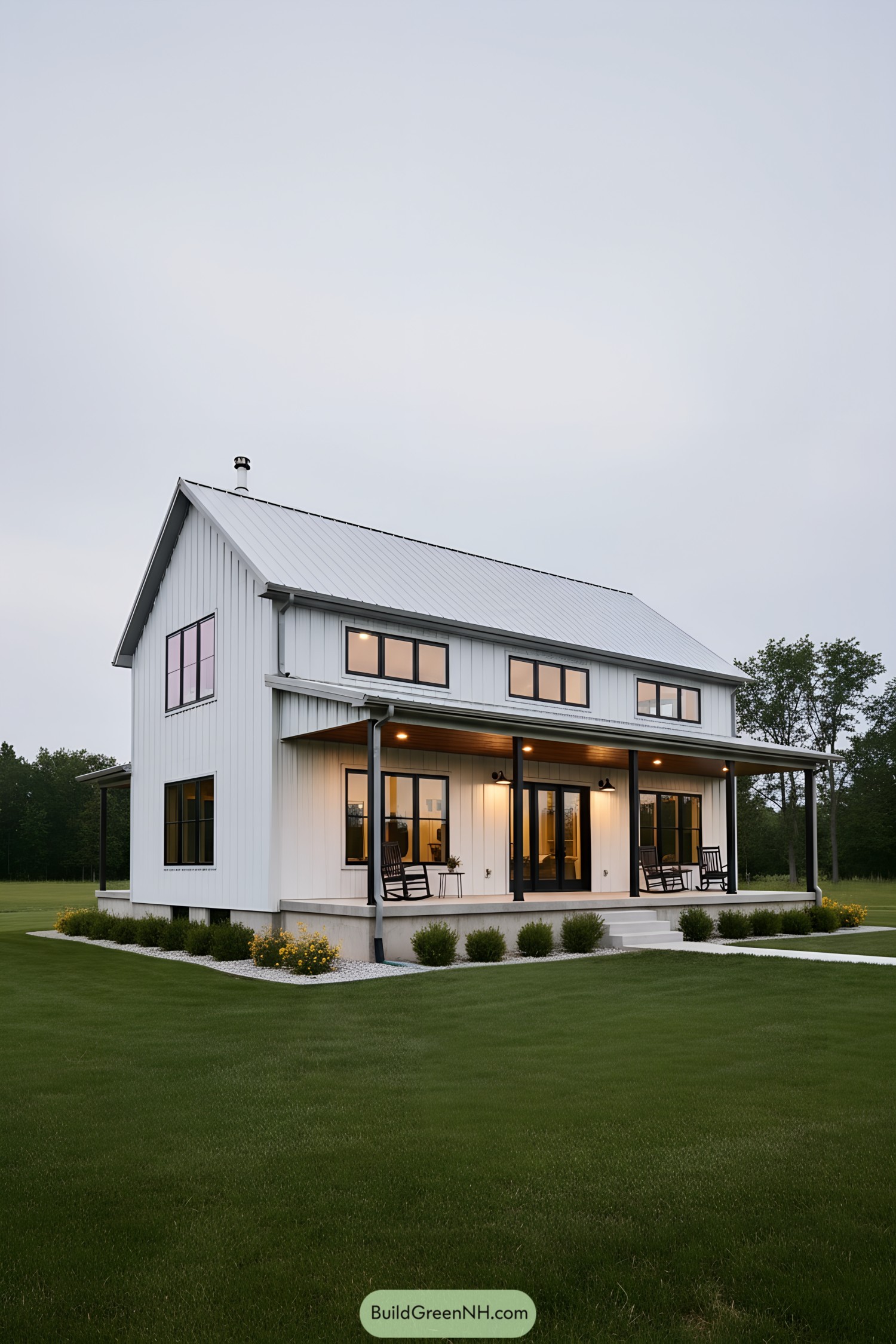
This tall-gabled dwelling blends a clean, board-and-batten steel shell with warm wood soffits and matte-black window frames, echoing classic barns without the drafty memories. The long covered porch invites slow evenings, while clerestory windows up top pull in sky-light like it’s a hobby.
We kept the roof crisp and standing-seam for durability, snow-slide, and easy rain harvesting, because roofs should work as hard as they look. High windows balance privacy with daylighting, and the raised slab edge and deep overhangs protect siding, trim, and those rocking chairs you’ll swear were an engineering requirement.
Charcoal Vista Mono-Slope Retreat
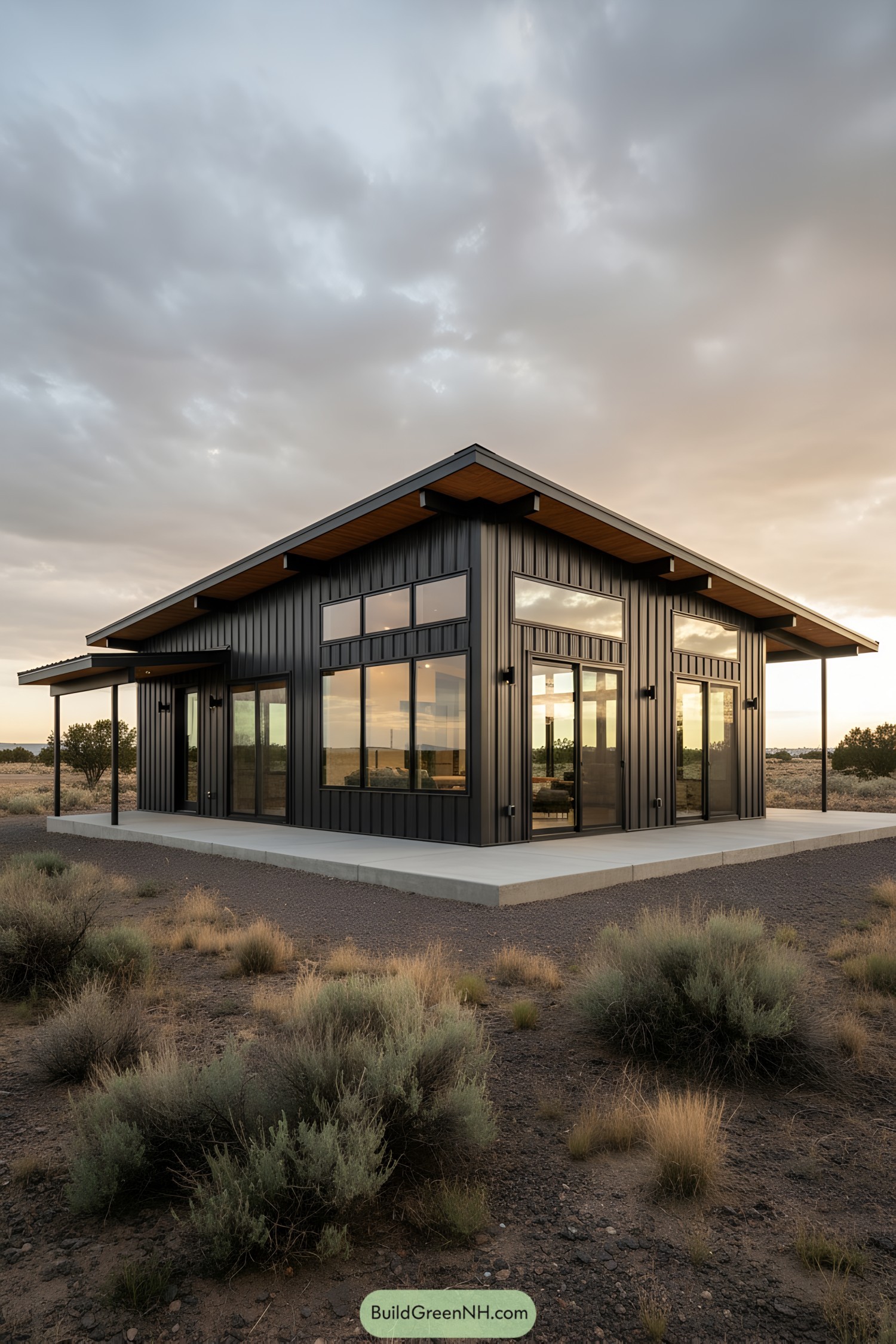
A mono-slope roof sails outward, shading tall glazing while giving the profile a crisp, modern edge. Vertical corrugated panels and slim black frames keep the form lean, so the landscape does most of the talking.
The plan banks on daylight, using generous window walls to stretch views and passive solar gain without cooking the occupants. Exposed eave tails, deep overhangs, and a clean concrete plinth prioritize durability and low maintenance, because sand and sun don’t take days off.
Barnside Clerestory Prairie House
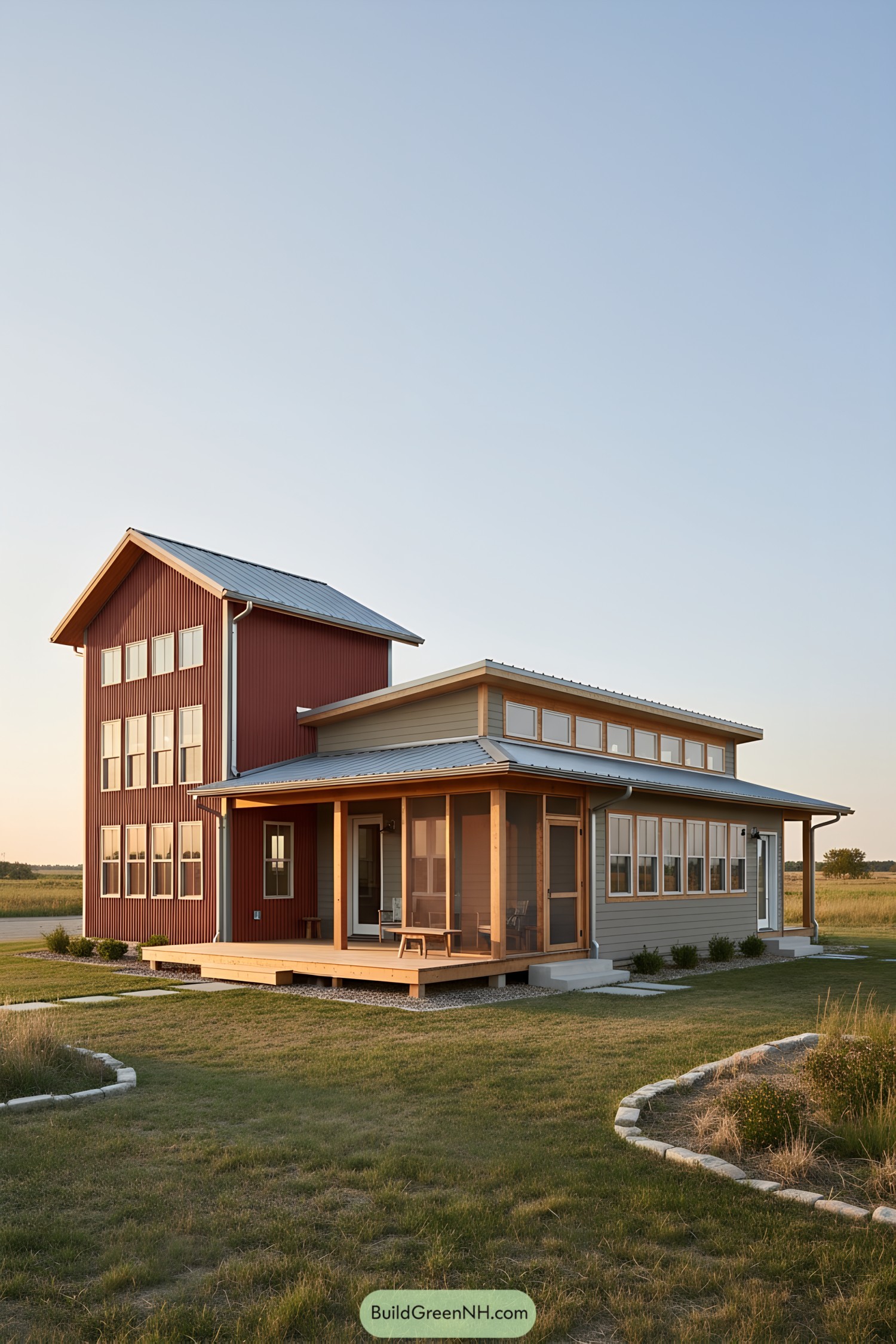
This design pairs a barn-inspired vertical tower with a low, clerestory-lit wing, balancing presence and daylight like a rural lighthouse. The steel siding’s ribbed texture meets warm cedar trim, giving durability a friendly handshake.
A screened porch anchors the entry, extending living space while taming bugs and late-summer winds—small detail, big impact. Deep eaves, high window bands, and a standing-seam roof work together to manage sun, rain, and heat gain, so comfort isn’t just a feature, it’s baked in.
Blueboard Porch Barndo Retreat
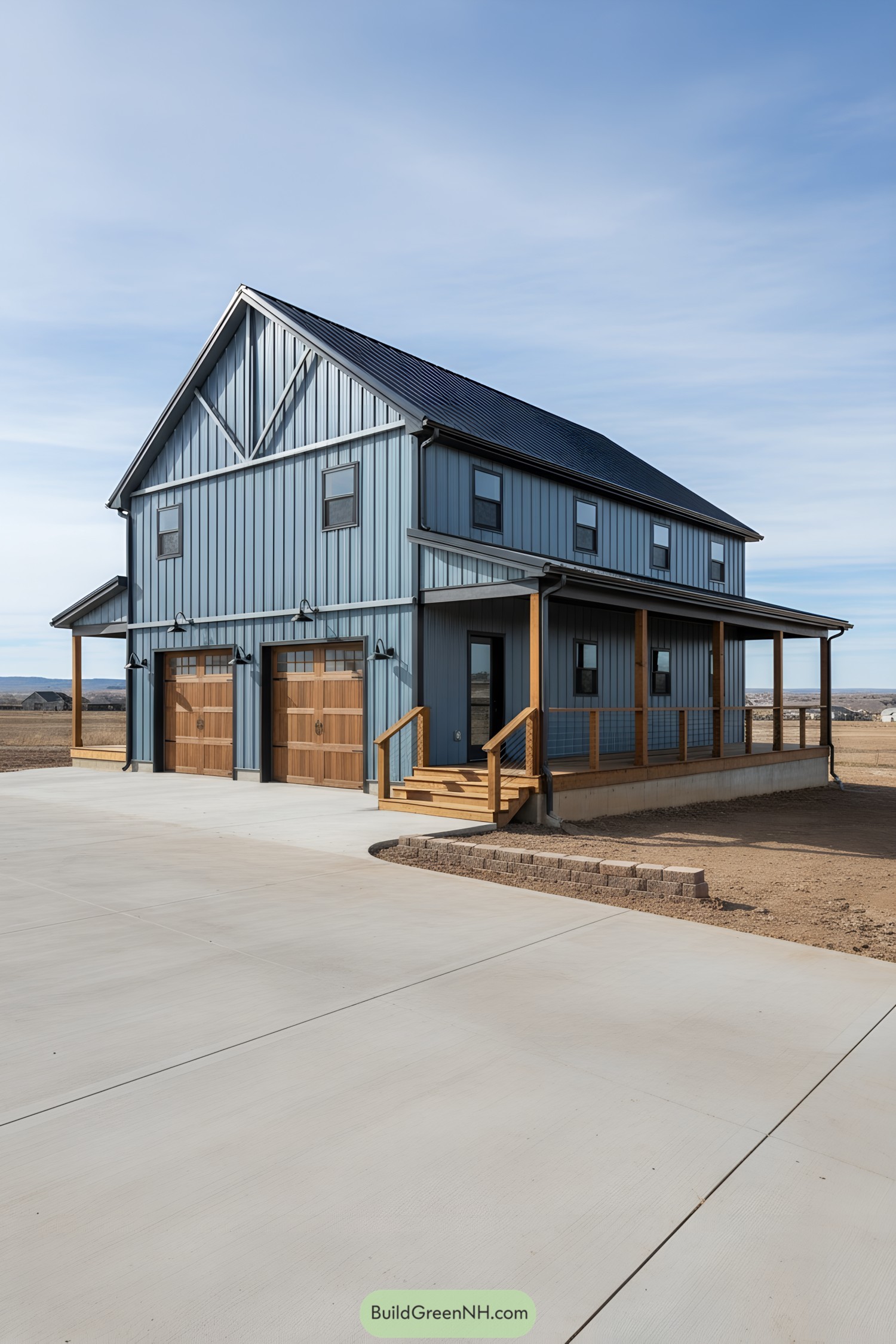
Tall vertical ribbed panels and a steep gable roof give the shell a clean, hardworking silhouette, then soften it with warm cedar doors and posts. The wraparound porch isn’t just charm; it buffers sun, sheds rain off entries, and extends living outdoors with a wink to classic farmsteads.
A compact footprint stacks living above, keeping utilities tight and efficient while the wide driveway and twin bays handle gear and trucks without drama. Exposed truss accents and dark window trim add crisp lines that frame views and make the facade pop, proving sturdy can still look sharp.
Rooster Weathervane Steel Porch House
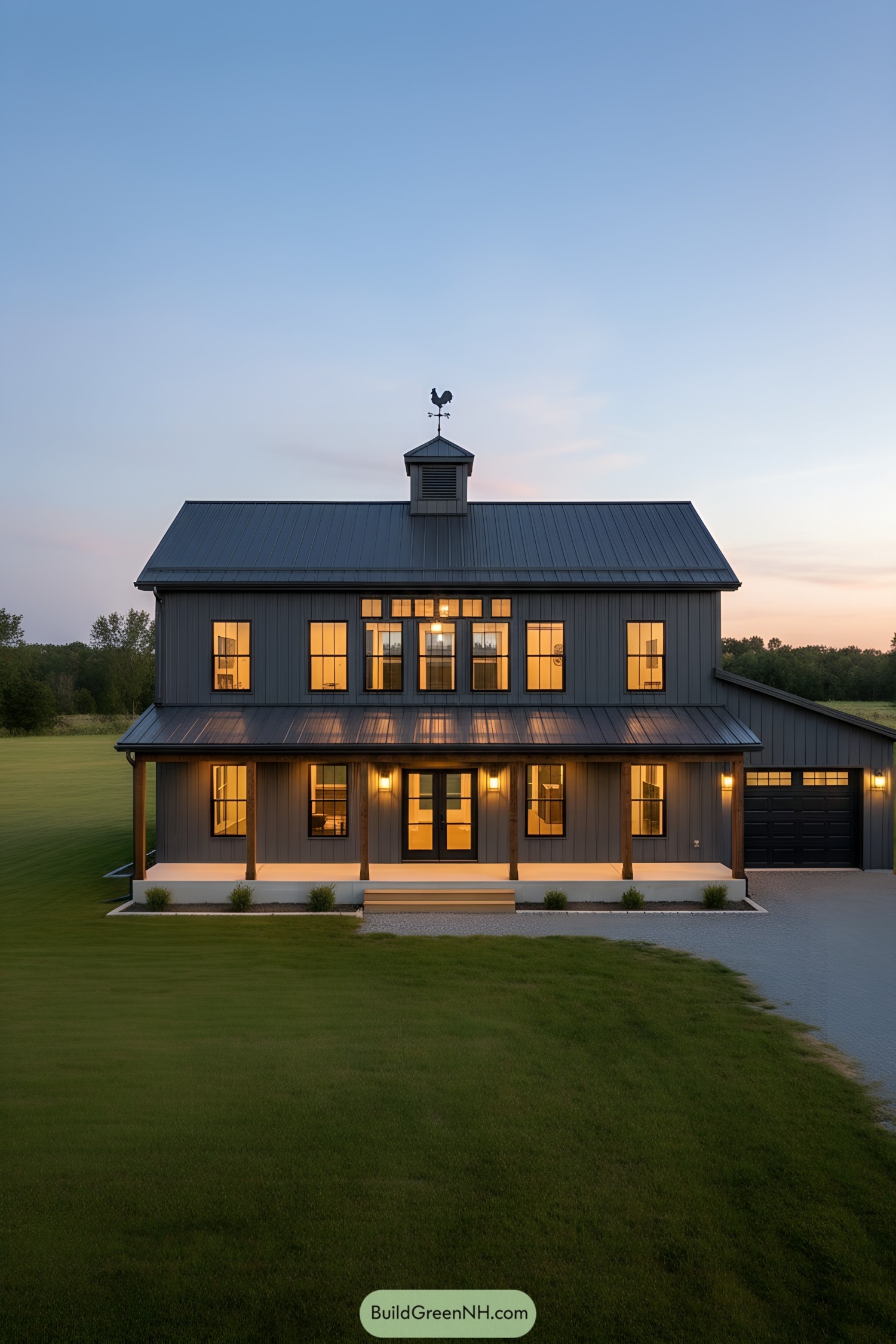
This gabled steel home blends classic barn symmetry with crisp modern lines, then adds a friendly front porch that begs for muddy boots and lemonade. Tall, gridded windows punch rhythm into the façade, pulling in daylight while balancing the strong vertical siding.
A compact cupola with a whimsical weathervane nods to heritage, but it also vents hot air to keep the upper floor cooler. The attached side garage tucks under the main roofline, streamlining circulation and giving the silhouette a clean, purposeful profile.
Shadowbox Gable Workshop House
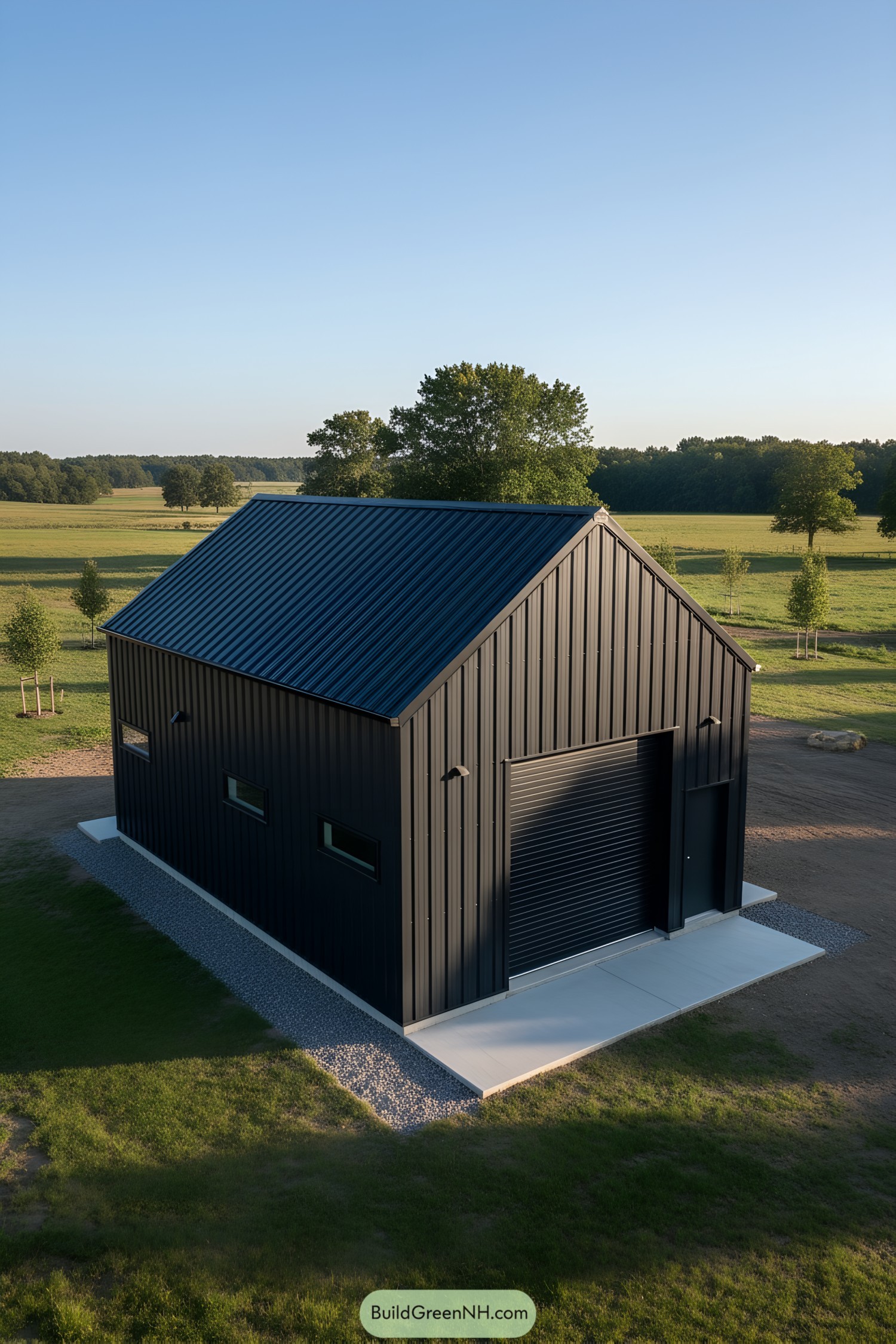
This compact gabled form riffs on classic barns, but tightens the lines with matte black corrugated steel and a seamless mono-material skin. Narrow horizontal windows punch through the facade for controlled daylight and privacy, like scuppers on a ship—practical and a little dramatic.
A full-height roll-up door anchors the front, turning the main bay into a flexible live-work hall for gear, vehicles, or studio life. Clean concrete aprons and gravel drip edges manage runoff and grit, while the standing-seam roof and raised slab keep the shell durable in rough weather—low fuss, high mileage.
Prairie Edge Steel Porch Homestead
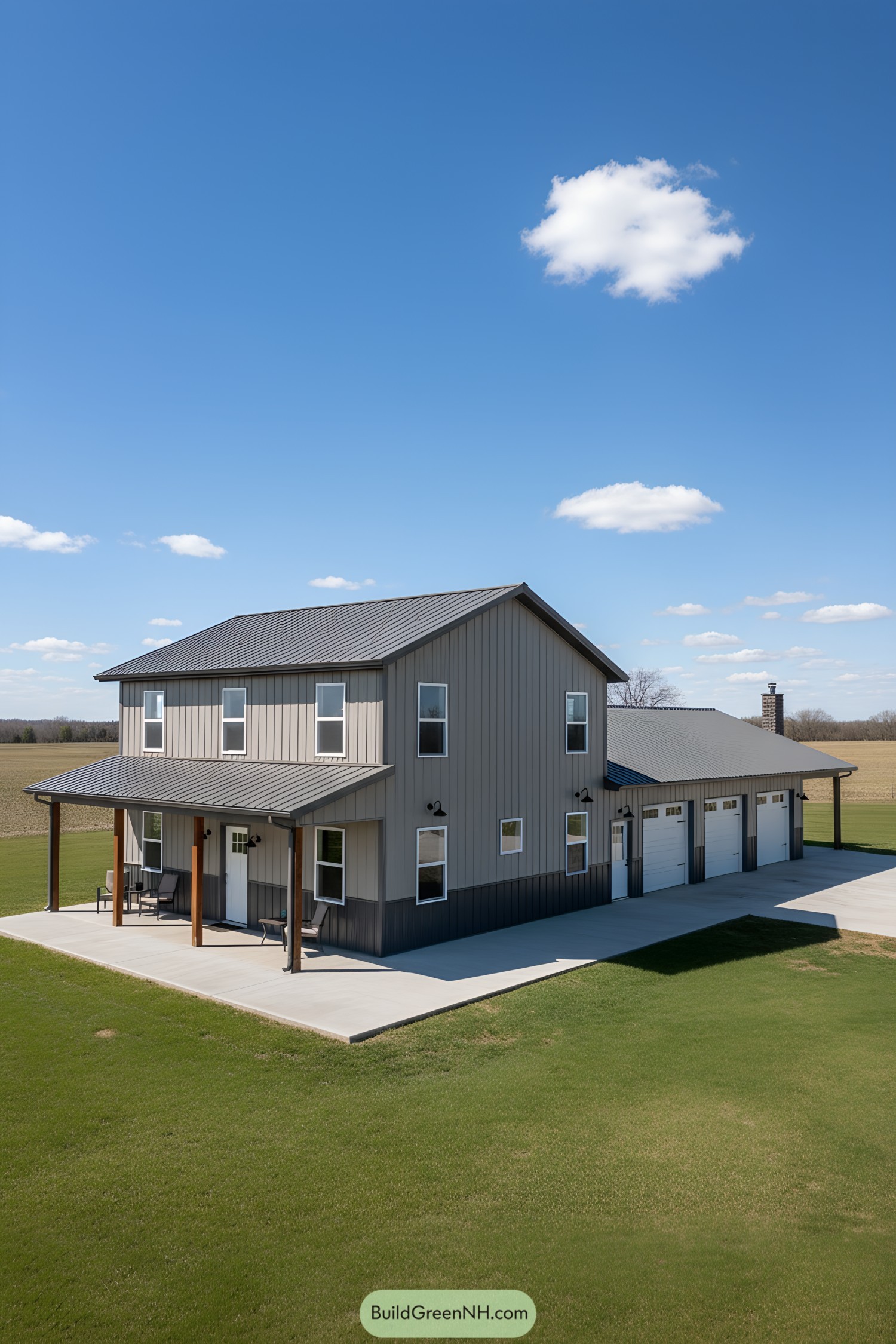
This two-story steel homestead leans into clean vertical siding, a charcoal standing-seam roof, and crisp window rhythms that make the massing feel light. The wraparound concrete apron and sheltered front porch balance utility with a neighborly welcome—yes, you can park the tractor and sip coffee without moving a chair.
A low-slung garage wing tucks under the main gable, creating a practical L that shields wind and frames outdoor work space. Contrasting base panels protect from splash and wear, while the tight eave lines and evenly spaced windows maximize daylight, reduce heat gain, and keep maintenance low—more living, less fuss.
Amber Gable Porch Barndo
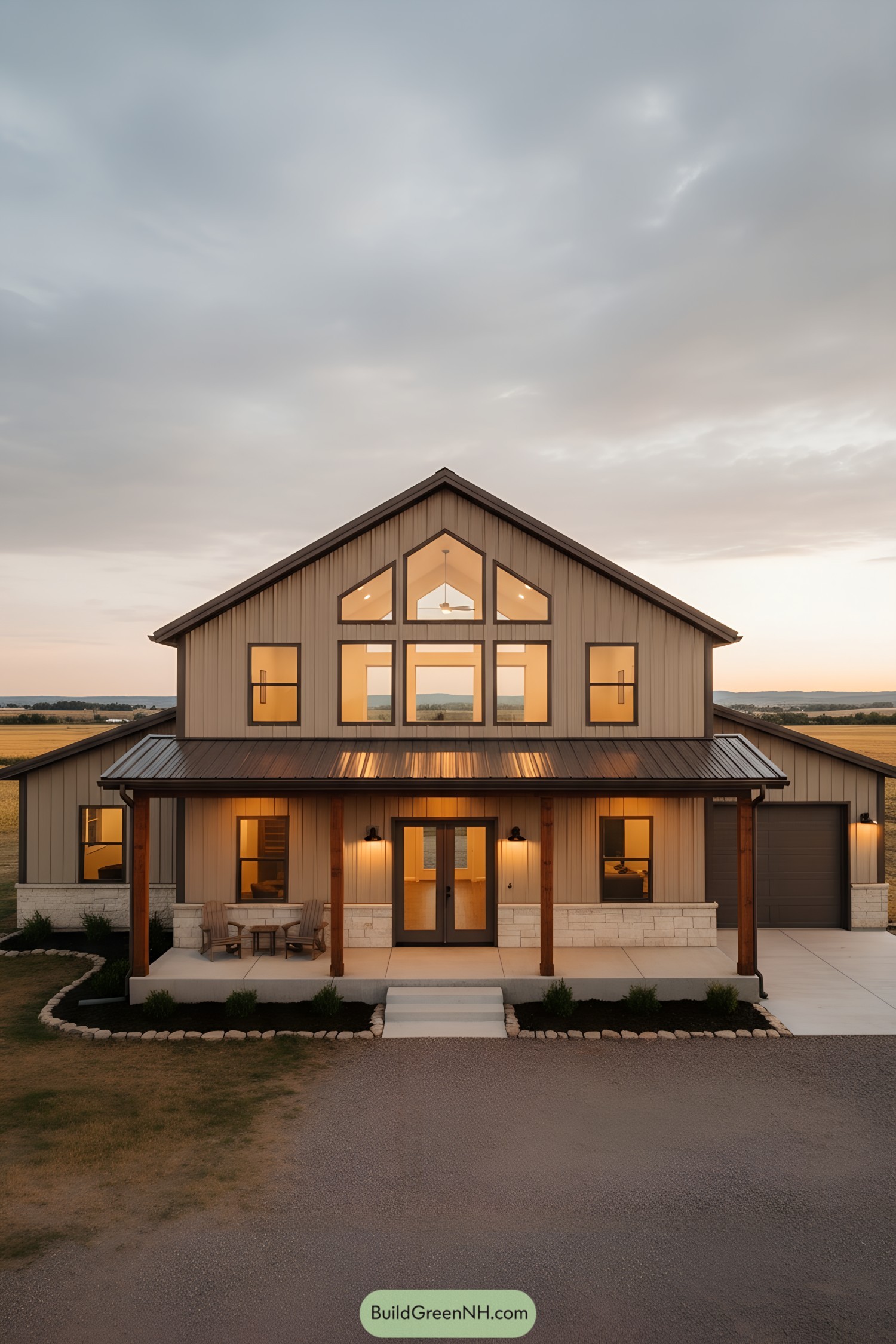
A tall central gable frames a window wall that pulls sunset light deep into the great room, while the shed-roof porch gives a friendly pause before entry. Vertical metal siding sits over a limestone wainscot, a pairing that looks crisp and shrugs off weather like a seasoned rancher.
Timber porch posts add a touch of warmth against the charcoal roof, grounding the facade without getting fussy. Attached side wings tuck in a garage and flex spaces, keeping the main volume pure and letting daily life flow without tripping over itself.
Copper Roof Prairie Porch Home
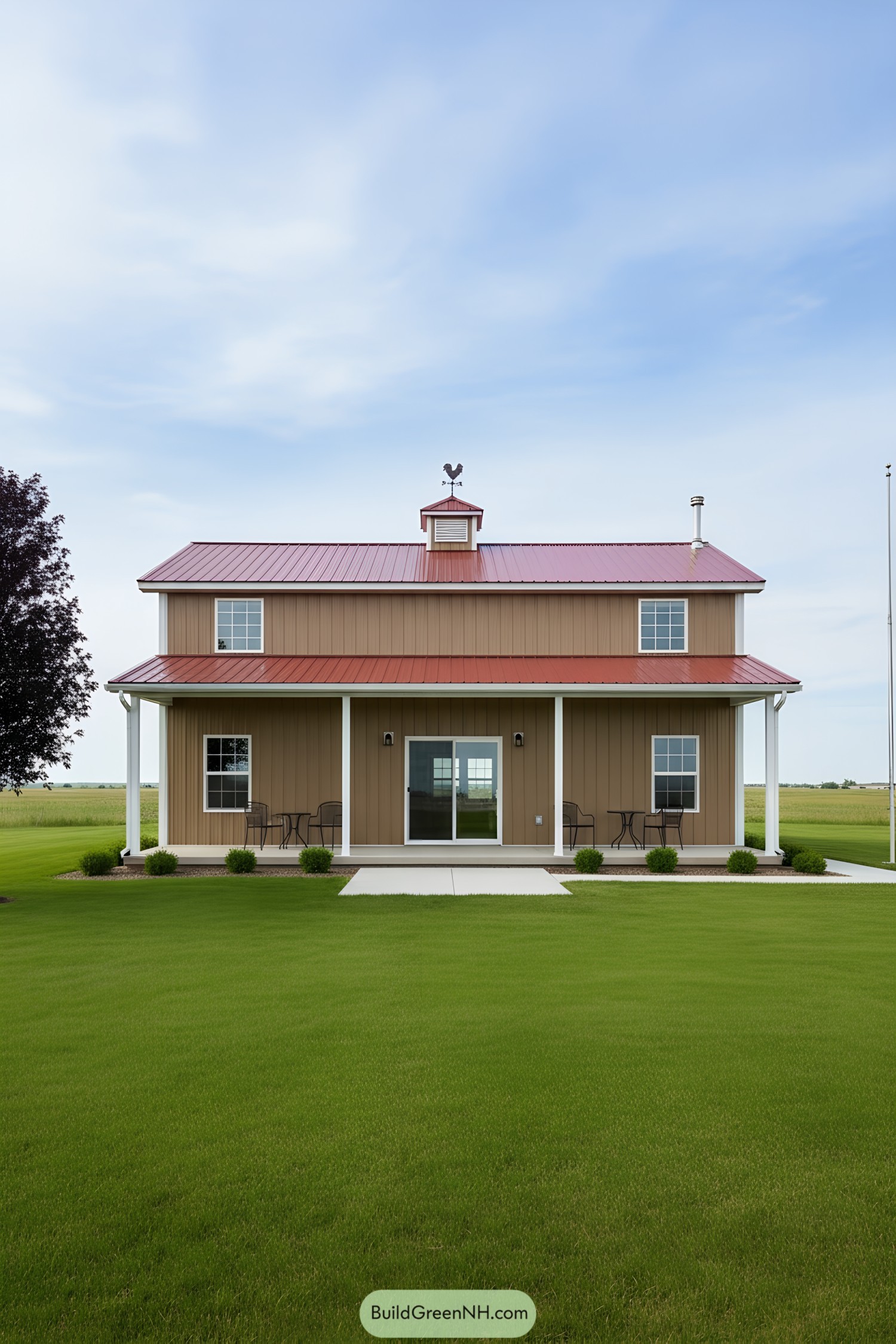
This two-story steel home pairs vertical board-and-batten siding with a coppery standing-seam roof, giving it a warm agrarian vibe that still feels crisp. The symmetrical front, centered sliders, and tidy porch columns keep the massing calm and balanced, like a deep breath after chores.
A compact cupola with a rooster weathervane nods to classic barn forms while discreetly boosting ridge ventilation—less heat build-up, happier summers. Generous porch overhangs shield the facade, protect openings from weather, and make everyday life spill outdoors without a fuss.
Crimson Wraparound Steel Barnhome
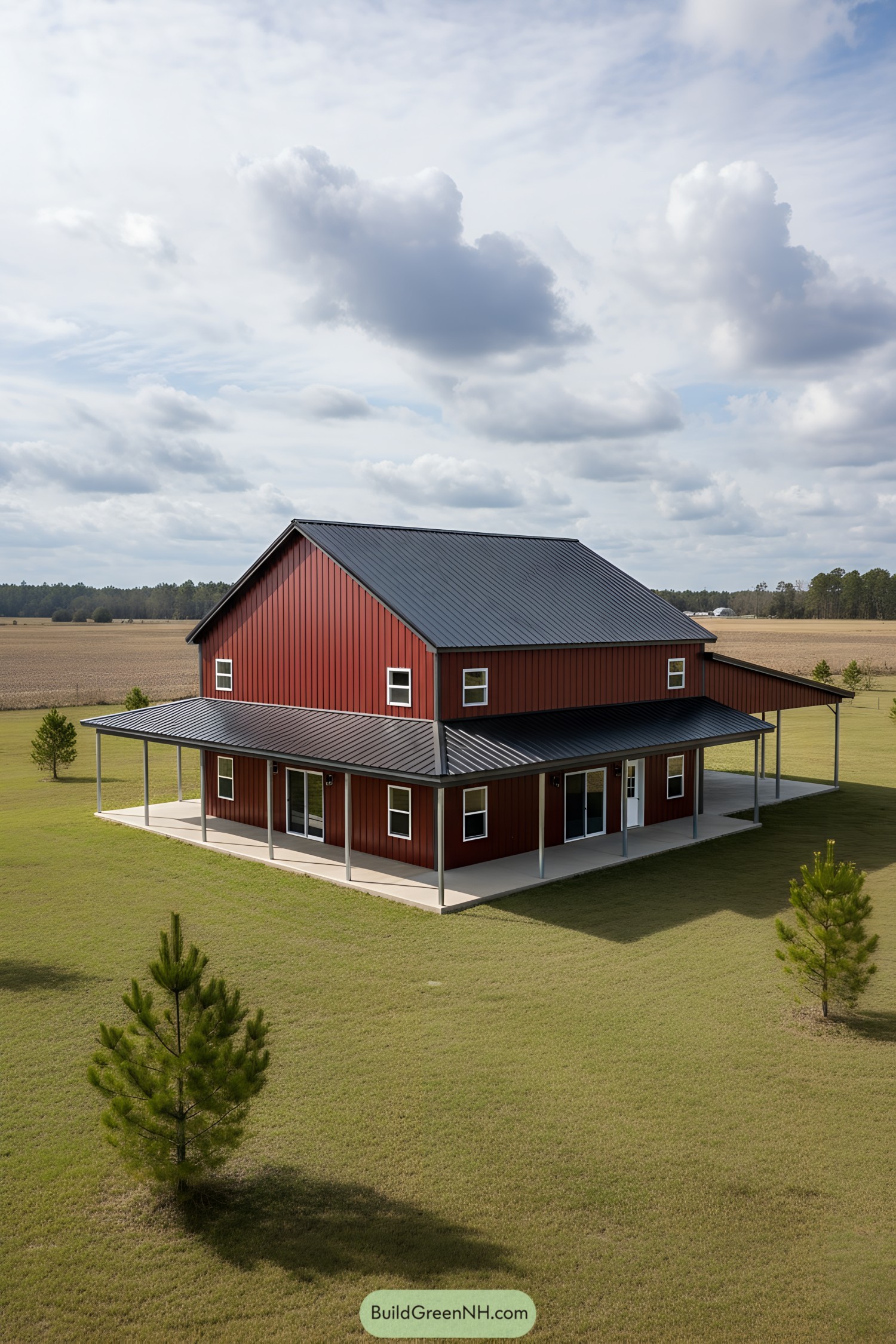
This two-story steel barnhome pairs deep crimson siding with a charcoal standing-seam roof, giving classic farm cues a crisp, modern edge. The continuous wraparound porch isn’t just charming—it shields walls from sun and rain, trims cooling loads, and makes coffee taste better on stormy days.
Large overhangs, evenly spaced posts, and compact window groupings are all about proportion and durability; they break up the mass while keeping weather at bay. The simple gable volume streamlines structure and cost, while the lean-to wings add flexible space—mudroom, workshop, you name it—without complicating the roof.
Lakeside Silver Gable Homestead
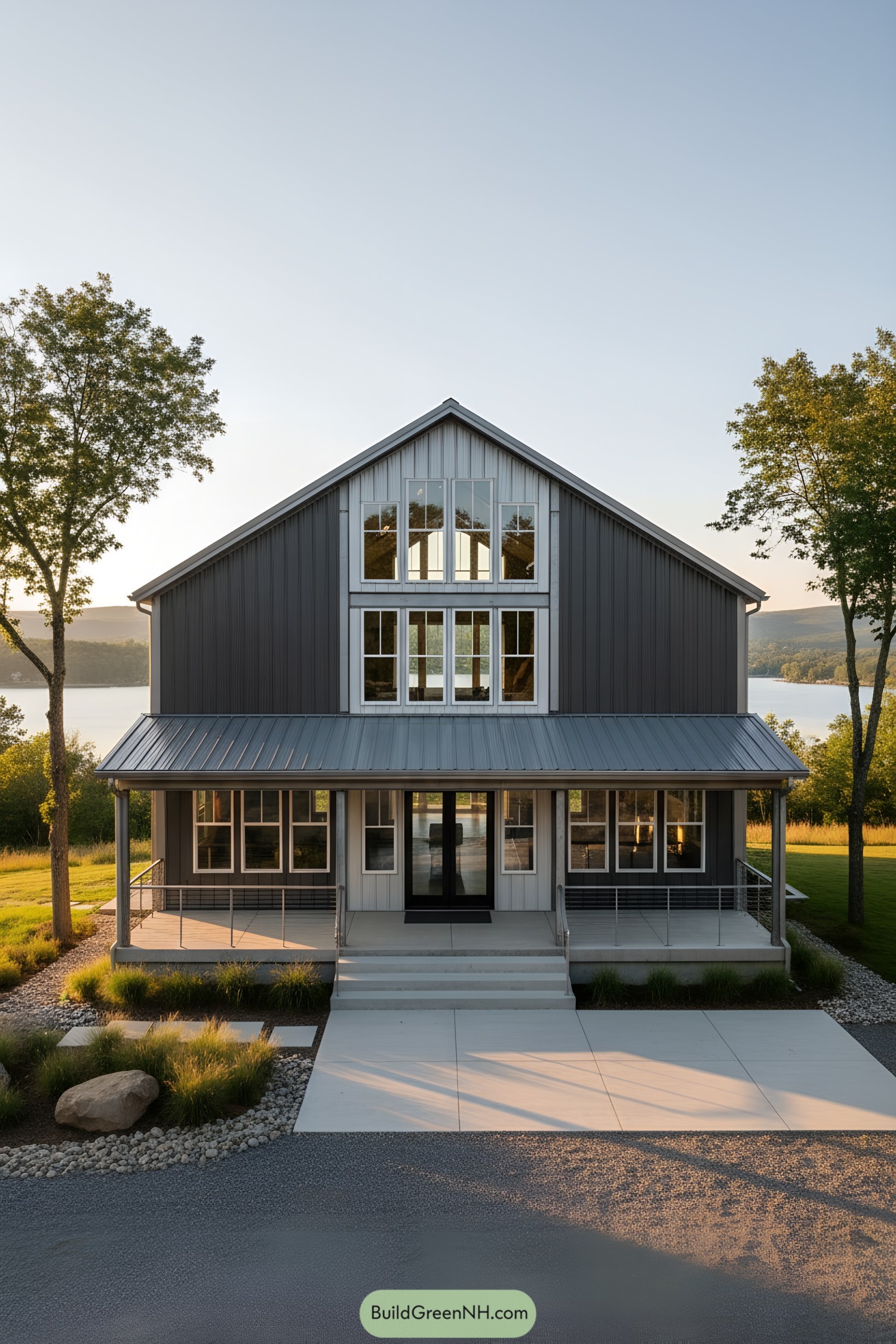
This homestead blends barnlike proportions with crisp, modern steel cladding, aimed at durability without losing warmth. The rhythm of tall gridded windows stacks up the gable, pulling in lake light and framing those postcard sunsets you’ll brag about.
A standing-seam metal roof and shaded porch keep heat off the envelope, while cable railings and clean concrete steps add a tidy, low-maintenance edge. The palette—charcoal and silver—was chosen to echo weathered agricultural sheds, but with finer detailing that says, yes, this is home, not a hay loft.
Scarlet Eaves Steel Porch House
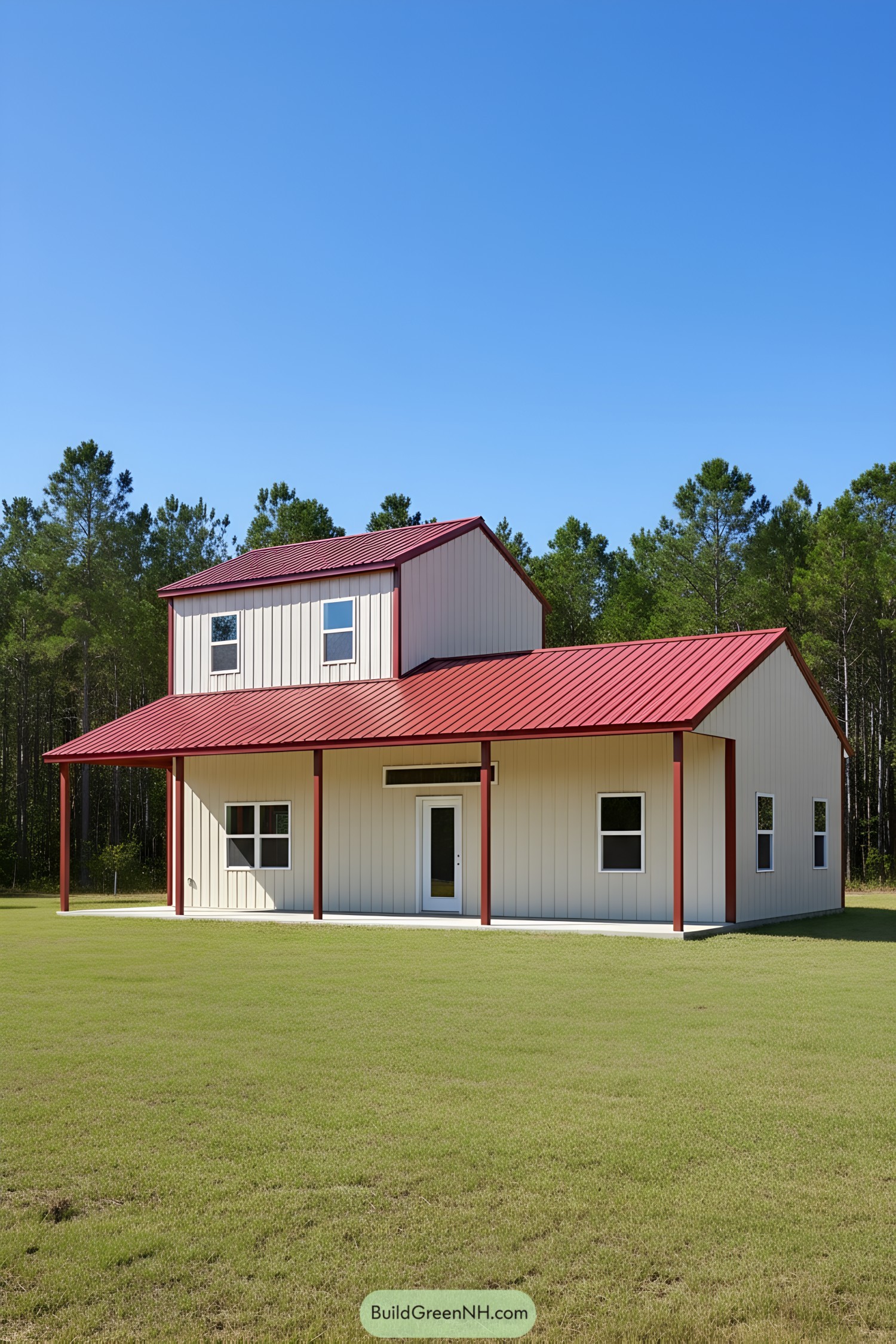
A crisp red standing-seam roof caps clean, vertical metal siding, giving the form a tidy barn-to-home vibe. The tall central volume adds breathing room upstairs while the deep porch, carried by slender steel posts, cools the main level the old-fashioned way.
The plan’s offset gables break up the massing, so it feels friendly instead of warehousey—technical term. Durable steel cladding, tight window placement, and generous overhangs keep maintenance low and energy loads lighter, which means more Saturdays for actual living.
Pin this for later:
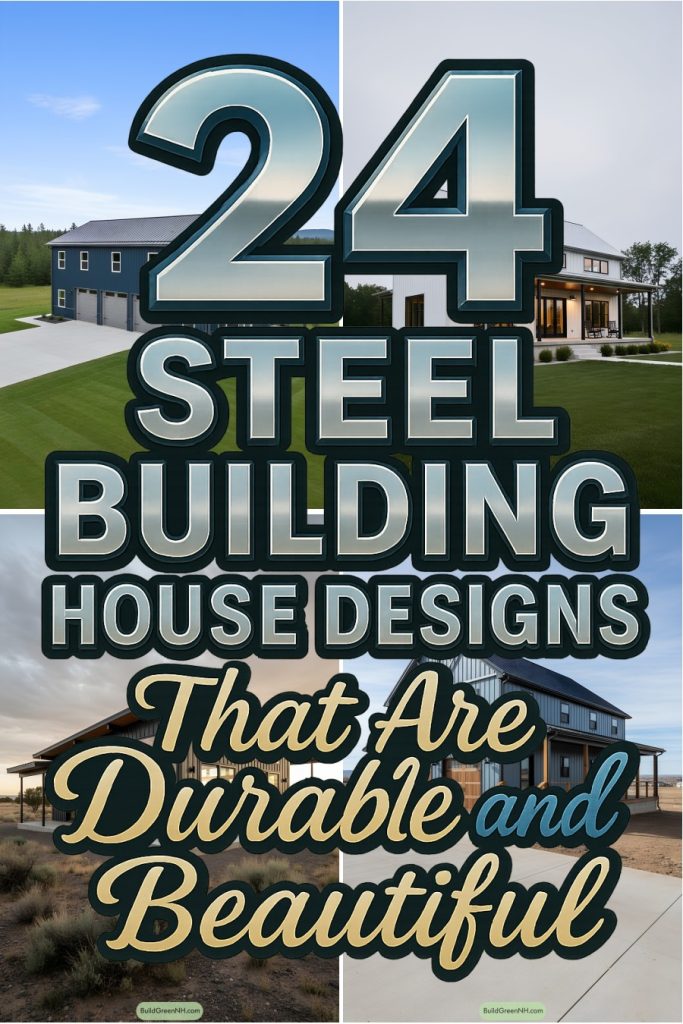
Table of Contents



