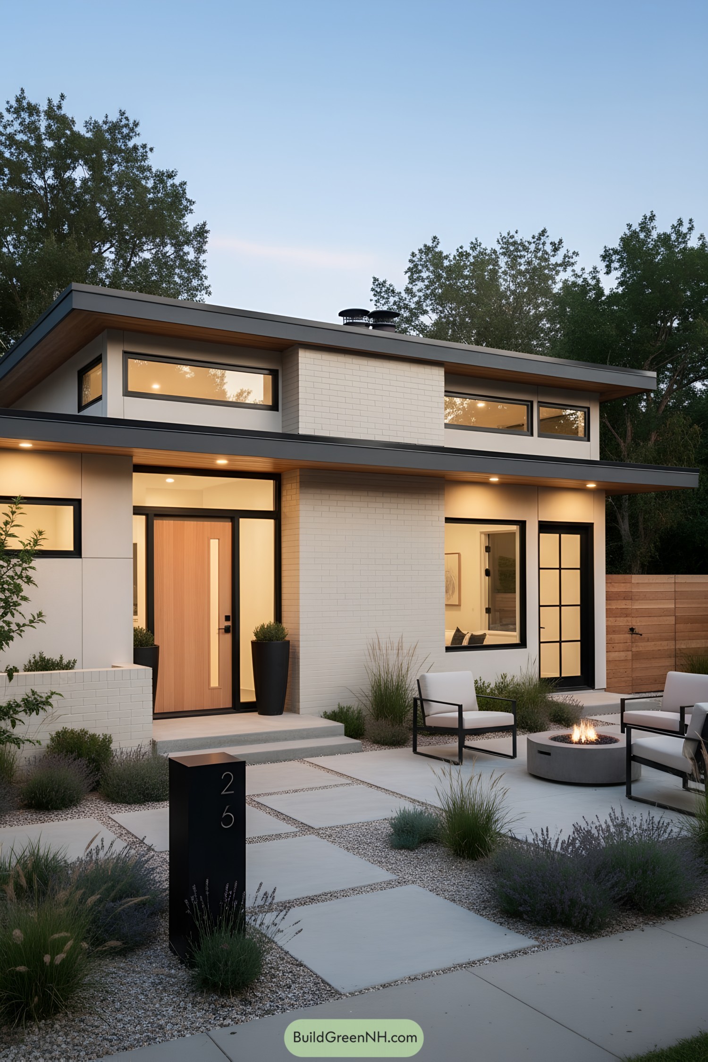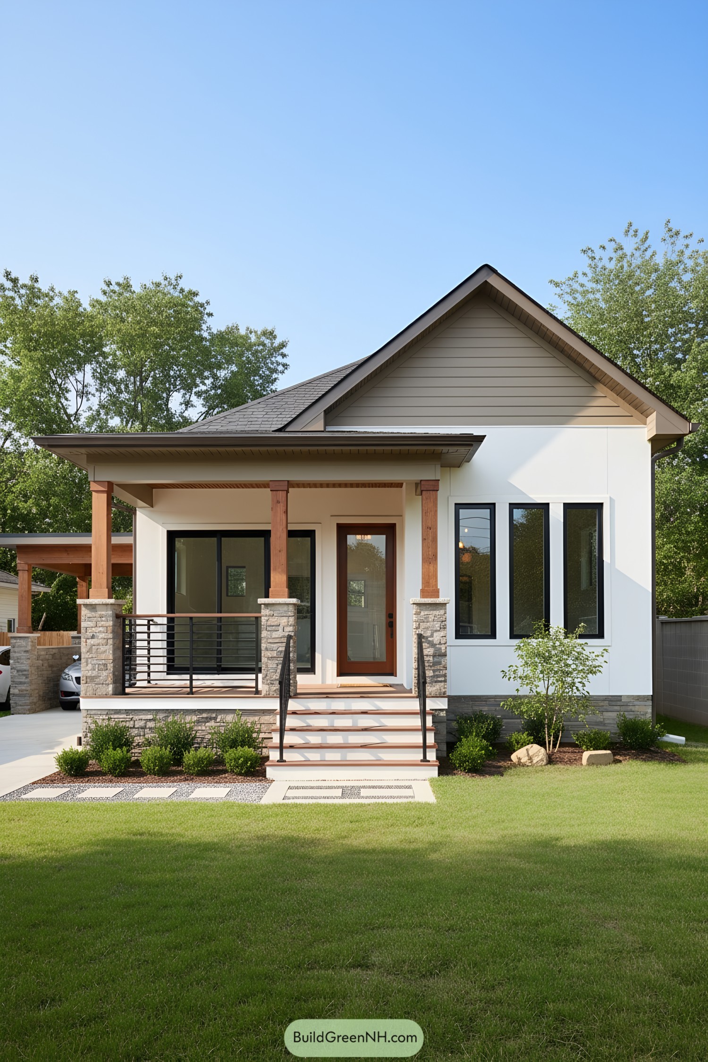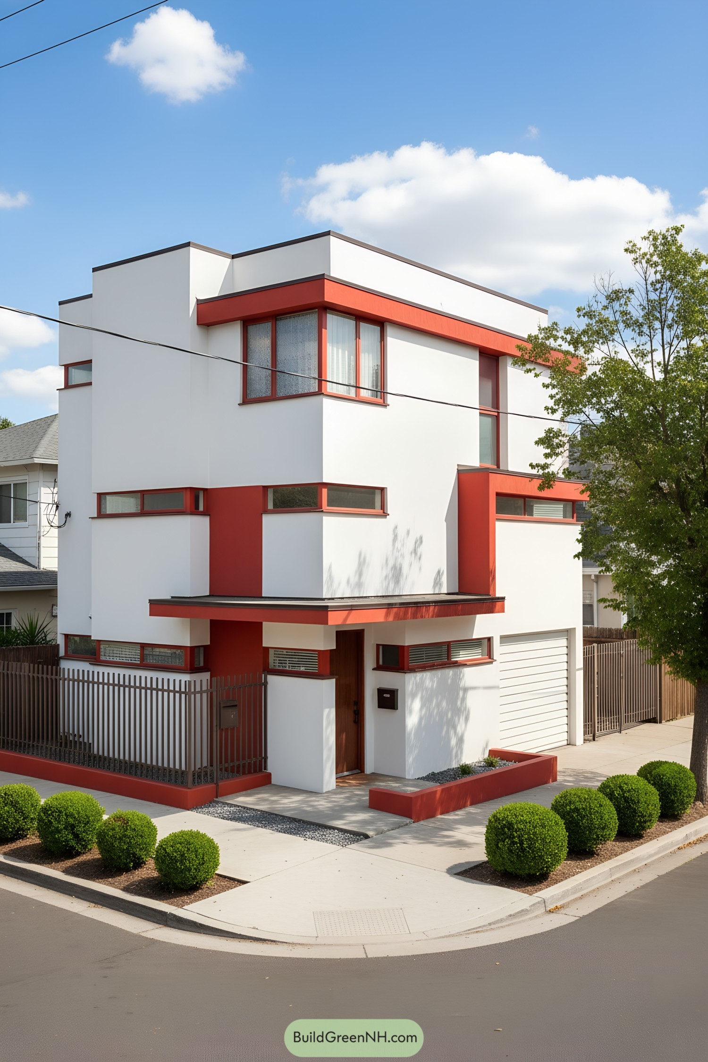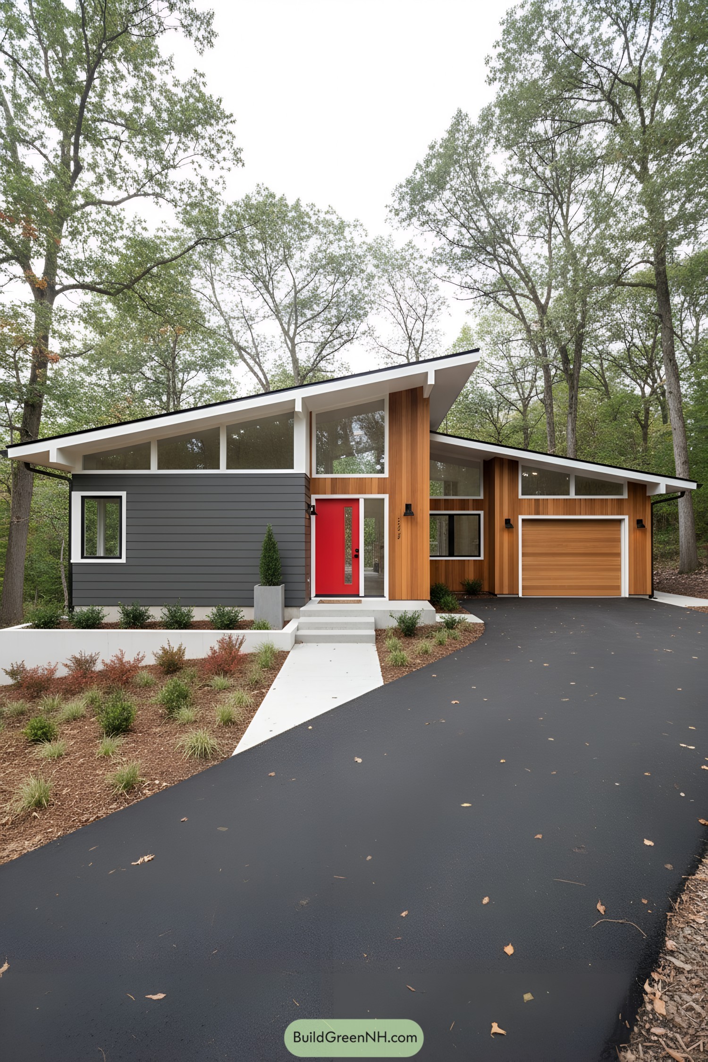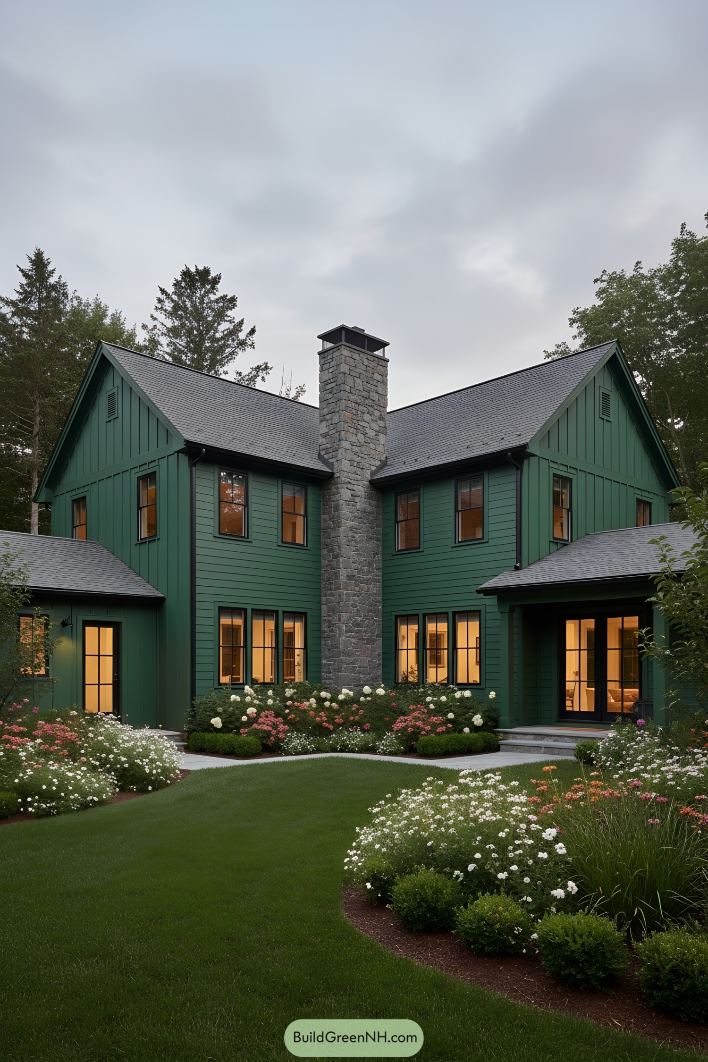Last updated on · ⓘ How we make our designs
Check out our modern desert house designs that turn harsh sun and sparse terrain into comfortable and striking homes.
These desert homes aren’t about bravado, they’re about shade, stillness, and smart edges. We’ve shaped long rooflines, slim clerestories, and sturdy materials to make comfort feel effortless with cool interiors, low glare, and views that do the talking. Beauty, yes, but with brains under the brim.
Inspiration comes straight from the mesa. Strata lines, canyon tones, and the way evening light softens everything it touches. We borrowed the desert’s patience too with xeriscapes that sip water, thermal mass that coasts through temperature swings, and breezes choreographed like they’re on the payroll.
Pay attention to restraint. Deep overhangs for shade, glazing that frames horizons without roasting the sofa, and materials that age like good leather. It’s sustainability without fanfare. Practical, low-maintenance, a little cheeky, and ready for golden hour every day.
Sunset-Ready Desert Modern
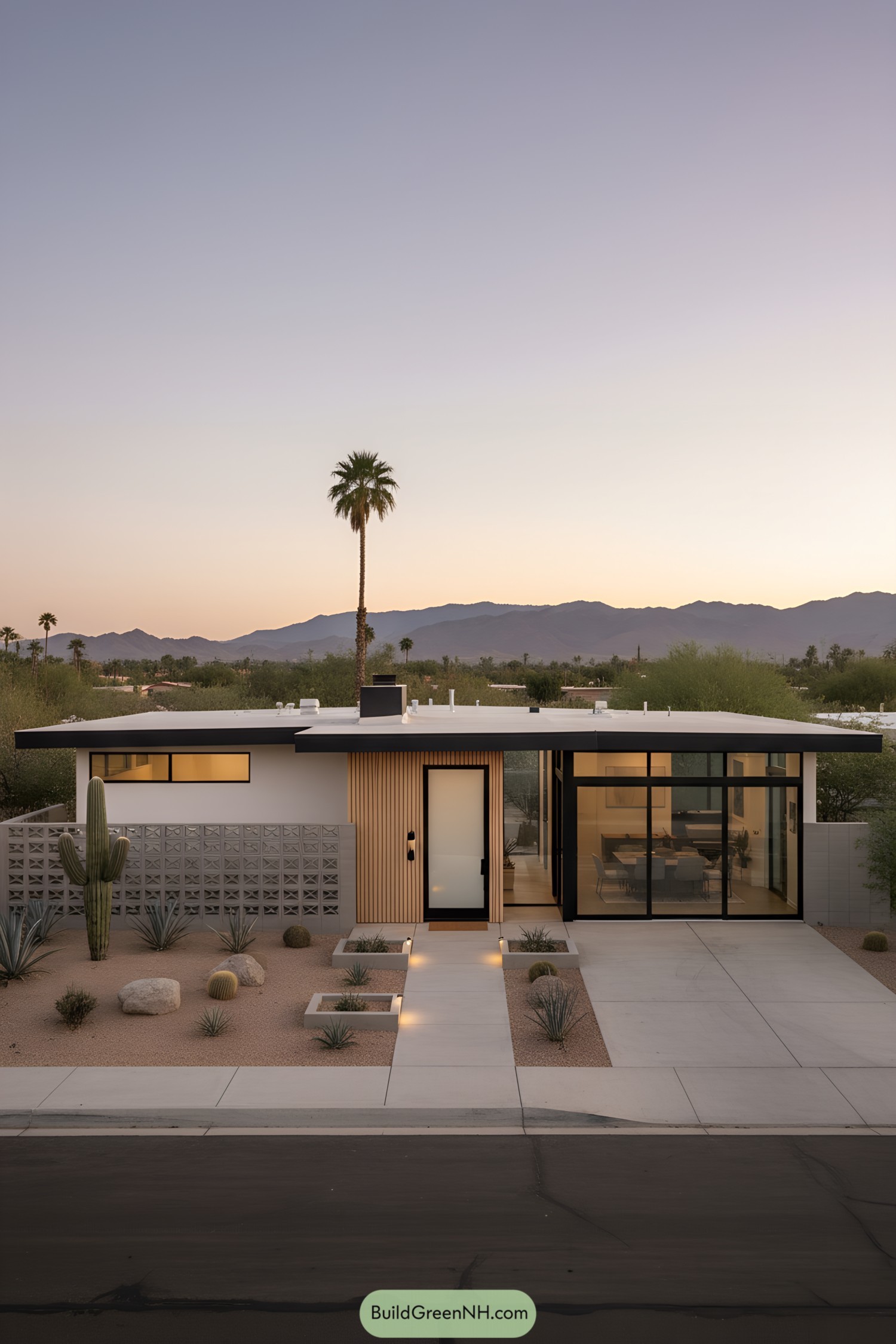
This flat-roofed residence pairs crisp white planes with warm vertical slats and broad black-framed glazing, creating a clean midcentury silhouette tuned for the desert. Deep overhangs, a perforated block privacy wall, and narrow clerestory windows manage glare while keeping the profile sleek.
The front garden is xeriscaped with sculptural cacti, gravel, and tidy planters, a low-water approach that doubles as outdoor art. At night, discreet pathway lights wash the entry, guiding guests and highlighting textures—proof that efficiency can look downright cool.
Canyon Breeze Courtyard
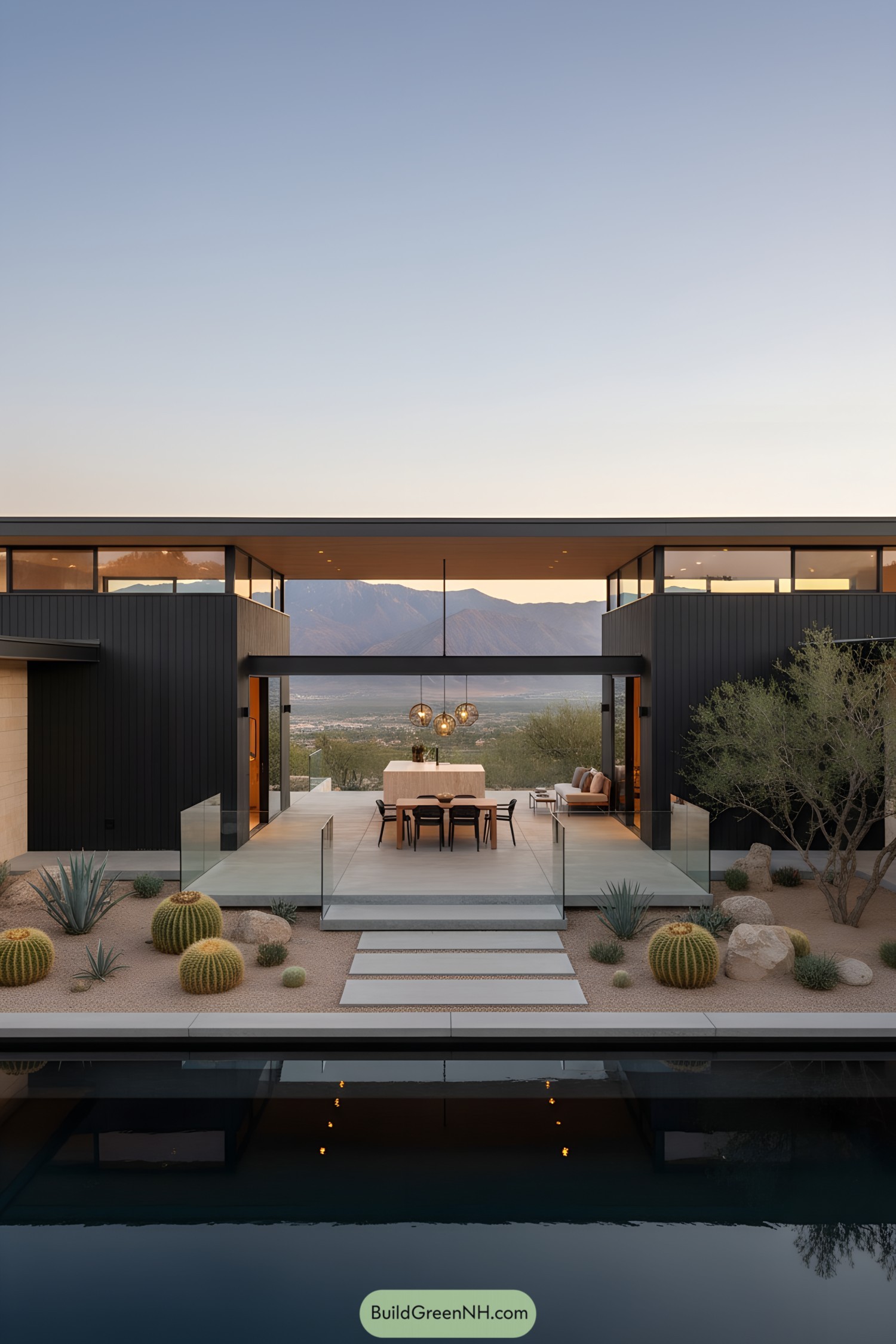
A pair of charcoal-clad volumes frame a breezy courtyard, linked by slim steel beams and crystal-clear glass railings. Floor-to-ceiling glazing pulls in mountain views while deep overhangs tame the desert sun—shade is the unsung hero here.
The floating steps and linear pavers guide you past sculptural cacti to an elevated dining terrace, almost like a runway for golden hour. Materials are honest and tough—concrete, steel, and thermally broken glass—chosen to shrug off heat, store coolth, and look effortlessly crisp.
Dusk-Lit Mesa Retreat
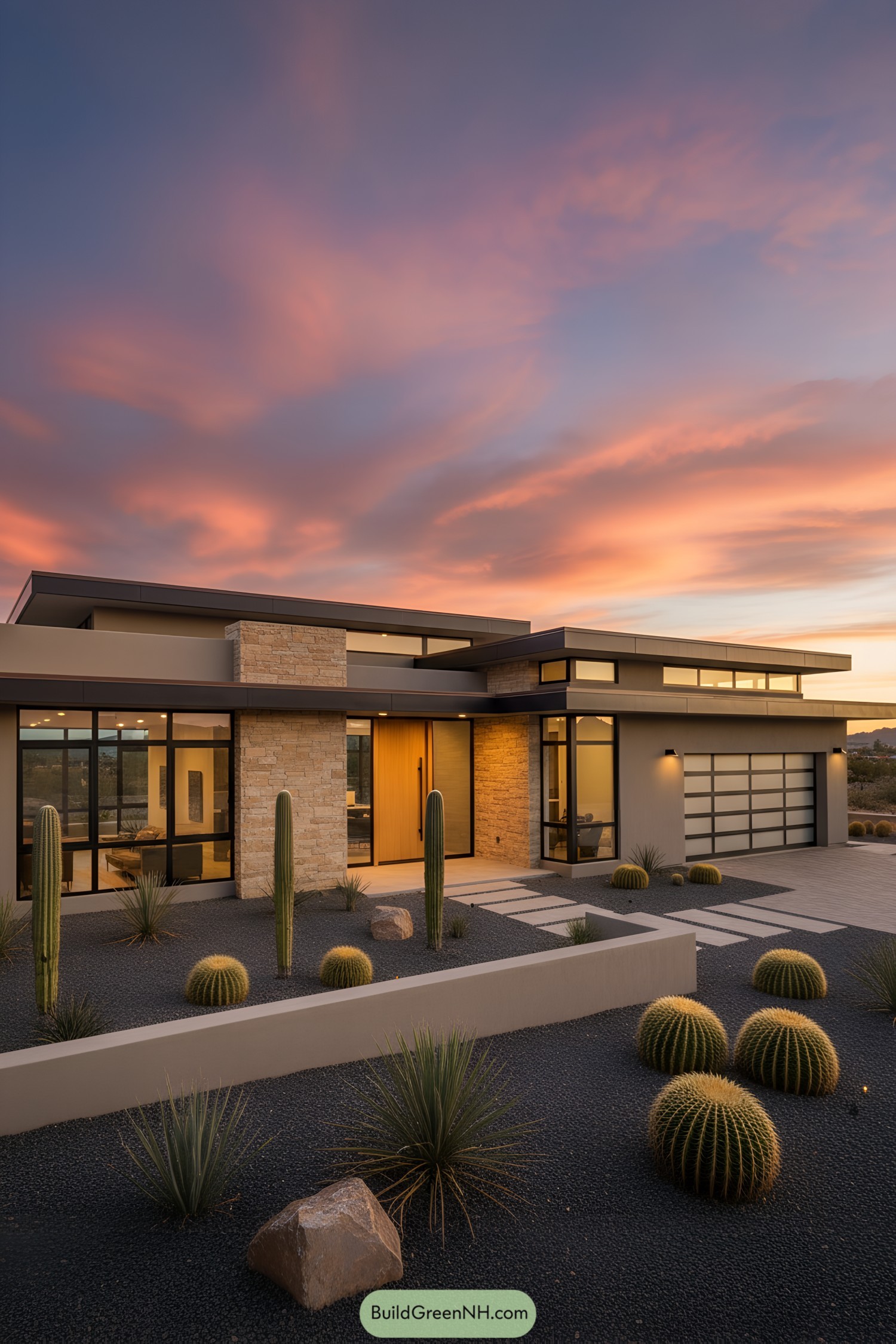
Low-slung rooflines stack like desert strata, giving shade while keeping the profile calm and grounded. Sandstone cladding, warm wood, and charcoal metal trim echo the terrain, so the house feels borrowed from the mesa, not dropped on it.
Ribbon clerestories pull in long, soft light, reducing glare and keeping cooling loads in check—yes, comfort without the drama. Xeric planting and dark gravel mulch shape a sculptural forecourt, guiding you to the tall pivot door with a little swagger and zero wasted water.
Low-Slung Oasis Pavilion
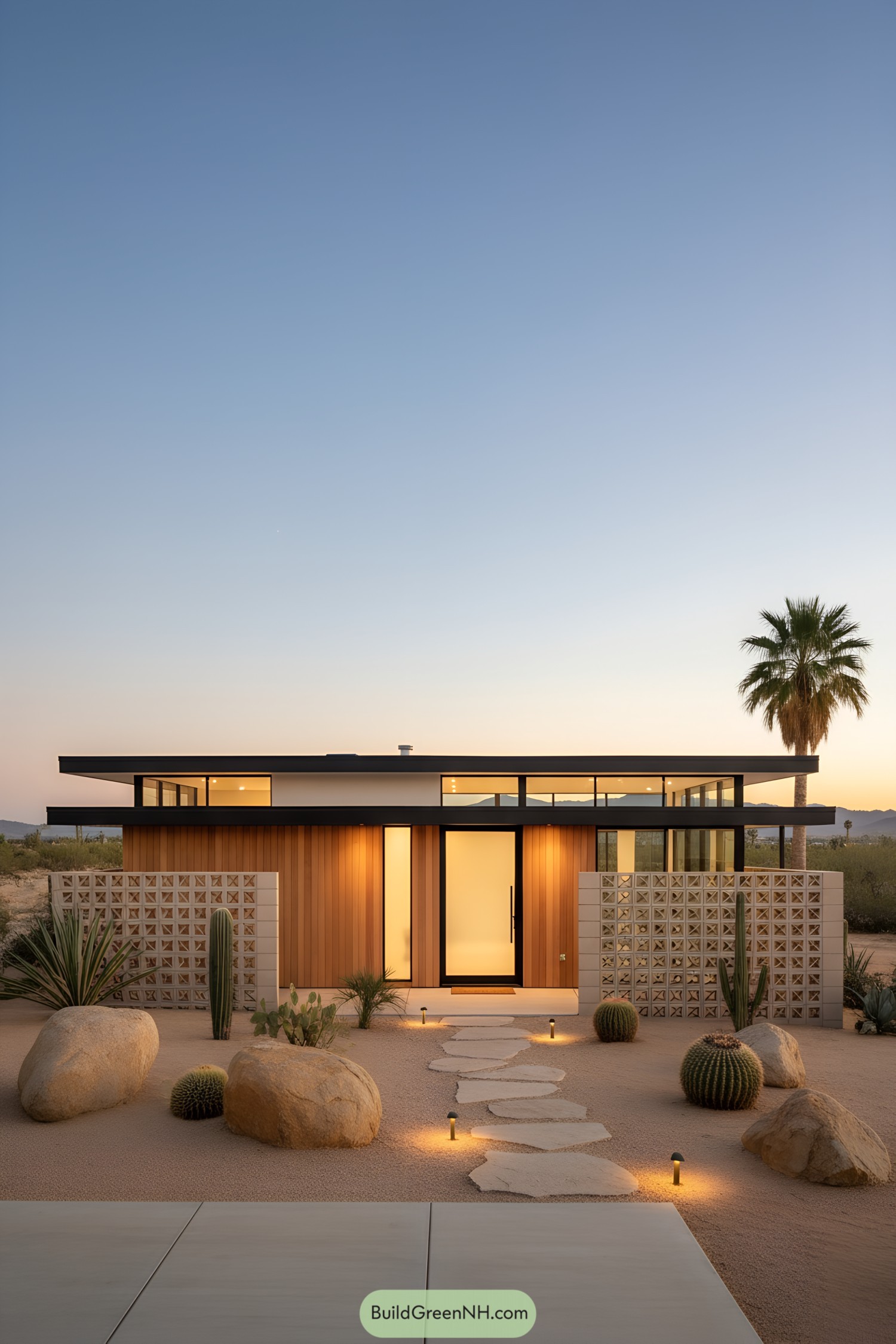
A wafer-thin roof floats over warm cedar cladding, with continuous clerestory glazing that slips light deep inside while keeping heat at bay. Breeze-block garden walls filter wind and views, giving privacy without turning the place into a bunker.
The xeriscape is deliberate: boulders anchor the entry, cacti punctuate sightlines, and a stepping-stone path guides you like a gentle nudge. Low, shielded lights mark circulation after dark, proving sustainability can look cool—without trying too hard.
Mesa-Hugging Shadowline Haven
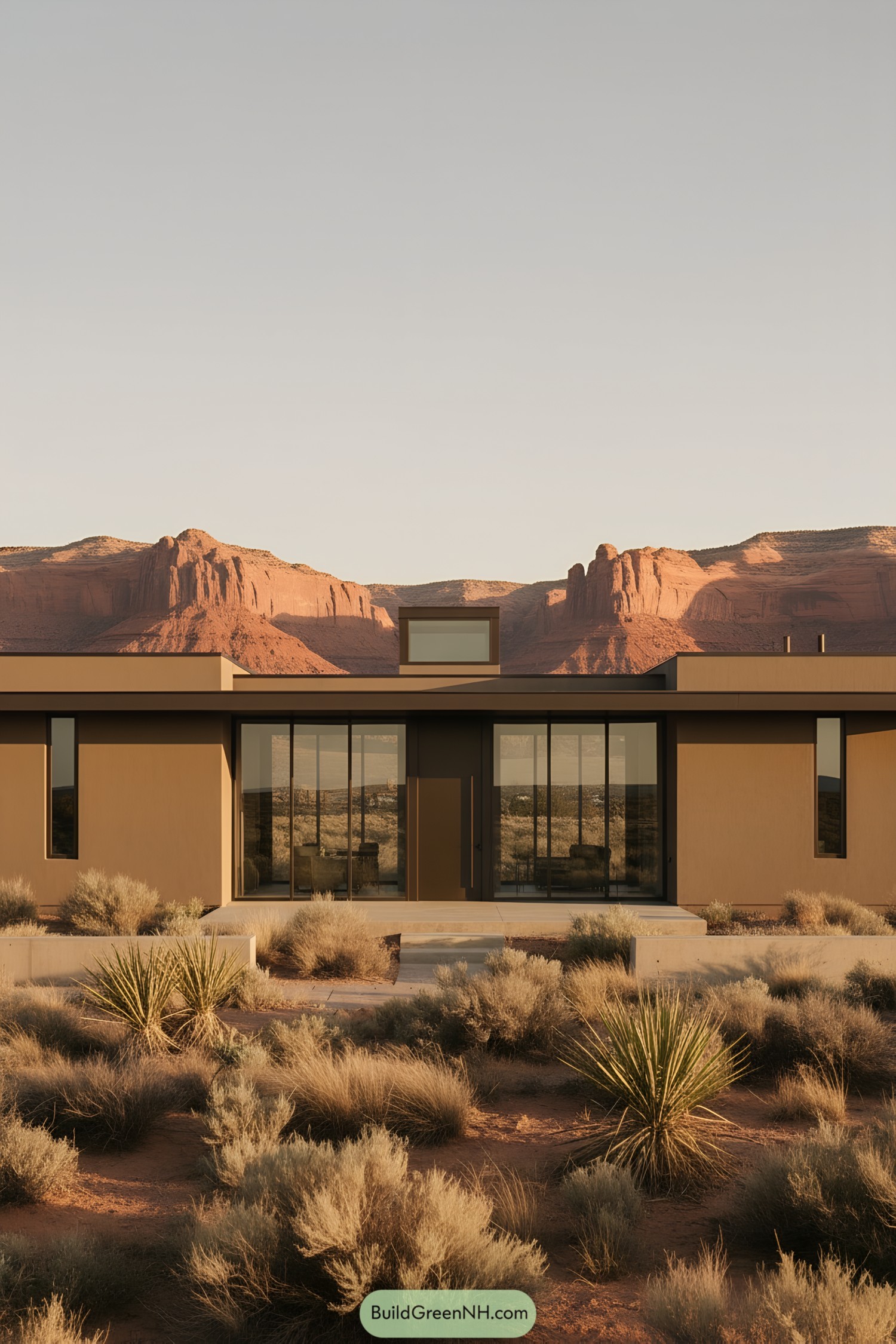
This low-slung beauty leans into horizontality, mirroring the mesa’s long shadows with razor-thin rooflines and deep overhangs. Floor-to-ceiling glass panels are framed in dark bronze, pulling the landscape indoors while taming glare like a seasoned local.
The stucco skin warms in canyon tones, a deliberate color match so it sits quiet rather than shouty. A compact clerestory pops up at center, sipping cool north light and venting heat—think of it as the house’s periscope and AC whisperer in one.
Horizon-Edge Desert Glasshouse
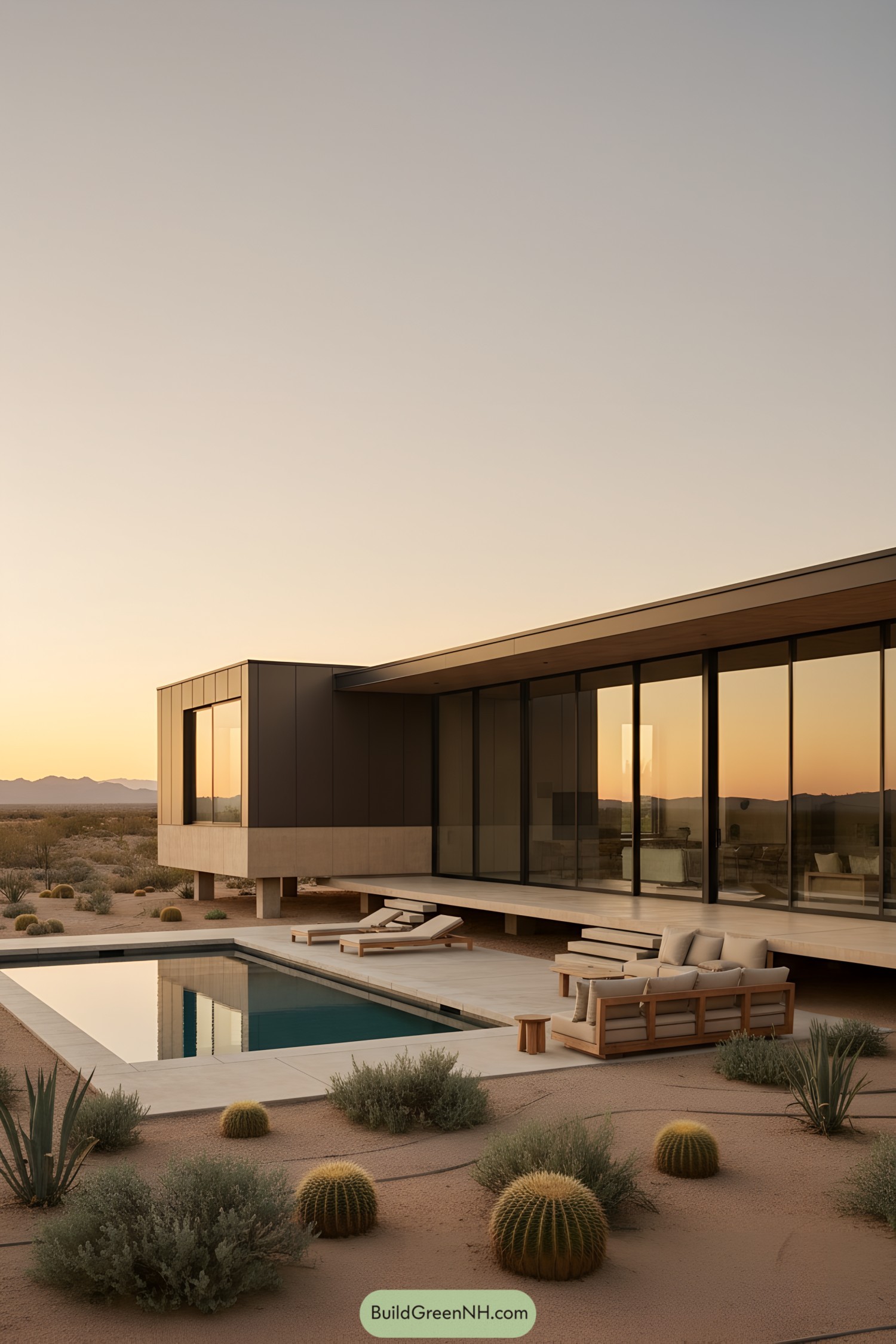
This low-floating pavilion leans on long, shaded overhangs and a lifted slab to keep the heat at bay while framing endless horizon lines. Floor-to-ceiling glazing blurs indoors and out, turning the living room into a front-row seat for dusk without roasting the furniture—small win, big vibe.
Materials are tough-as-nails: dark metal panels, warm wood soffits, and pale concrete that bounces light and stays cool underfoot. Sparse xeriscape and a rectilinear pool echo the house’s clean geometry, making maintenance low, water use lower, and the whole composition quietly confident.
Cacti-Courtyard Steel and Stone Refuge
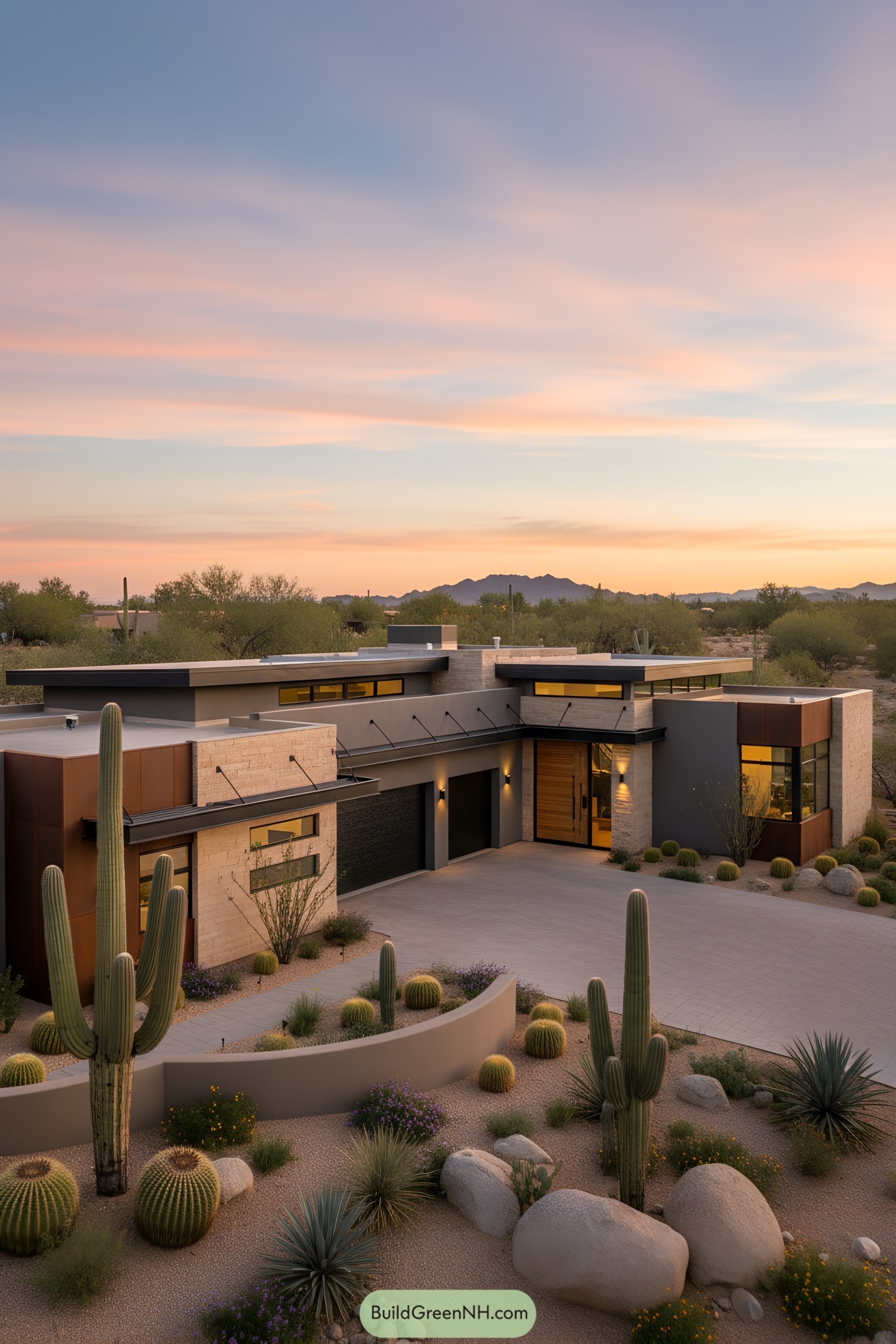
Flat roofs, deep overhangs, and slim clerestories create a cool, shaded core while keeping views wide open. The mix of sand-toned limestone, charcoal panels, and weathered steel nods to canyon strata, but with a crisp, contemporary edge.
A glazed corner volume acts like a lantern at dusk, pairing warmth with privacy thanks to high sill lines and screened apertures. The xeriscape forecourt—saguaros, barrel cacti, and boulders—softens the geometry, reduces water needs, and turns maintenance into a weekend stroll, not a workout.
Shadowband Ridge Residence
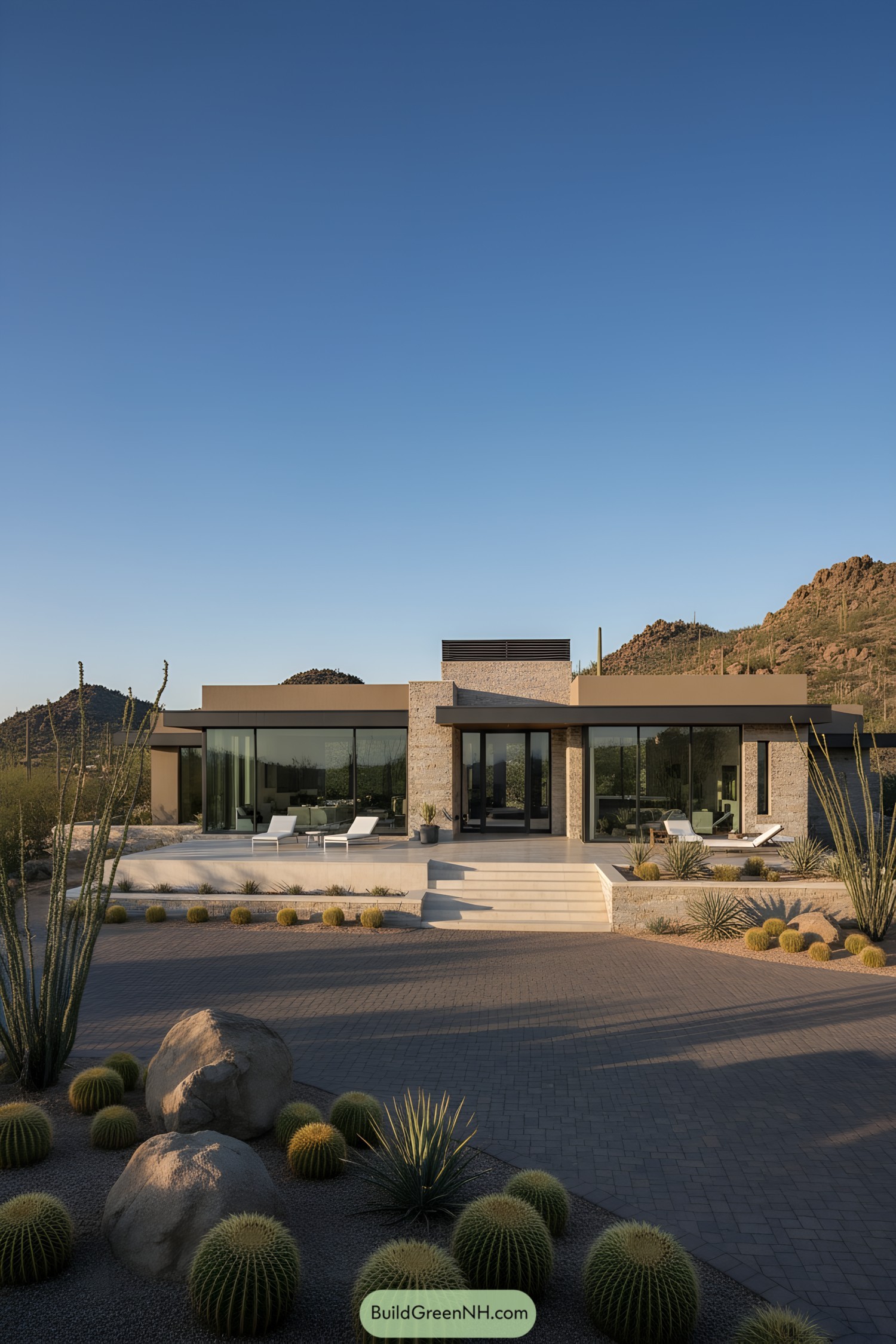
Broad overhangs cast deep shade while floor-to-ceiling glazing frames saguaros like living artwork. The palette of tawny stone and bronze trim mirrors the mountains, so the house reads calm, never shouty.
A low plinth lifts the living spaces above heat-soaked ground, pairing thermal mass walls with cross-vented clerestories for comfort. Xeric planting—barrel cacti, agaves, and gravel swales—reduces irrigation and sneaks in a little drama without trying too hard.
Desert Cantilever Skyframe
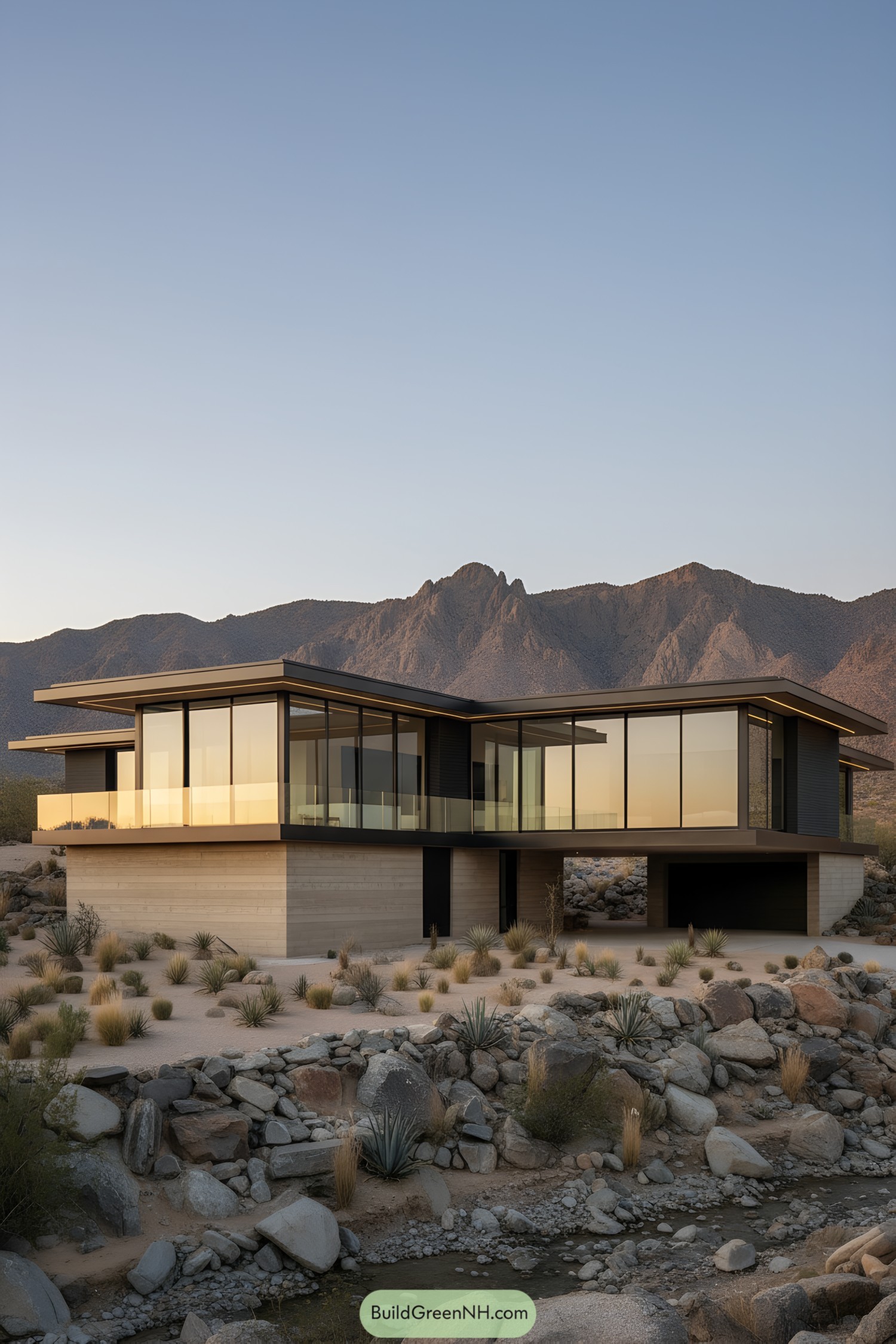
The low, cantilevered volumes float above a rammed-earth plinth, framing long mountain views while skimming the wash like a careful hiker. Broad roof planes with razor-thin edges create deep shade, so the interiors glow without cooking—practical and a little dramatic.
Floor-to-ceiling glazing meets matte metal cladding, a cool counterpoint to the warm, striated base inspired by canyon walls. Wraparound balconies and a lifted carport funnel breezes below, reducing heat gain and letting the house breathe—because even houses need a little fresh air.
Granite Perch Desert Courtyard
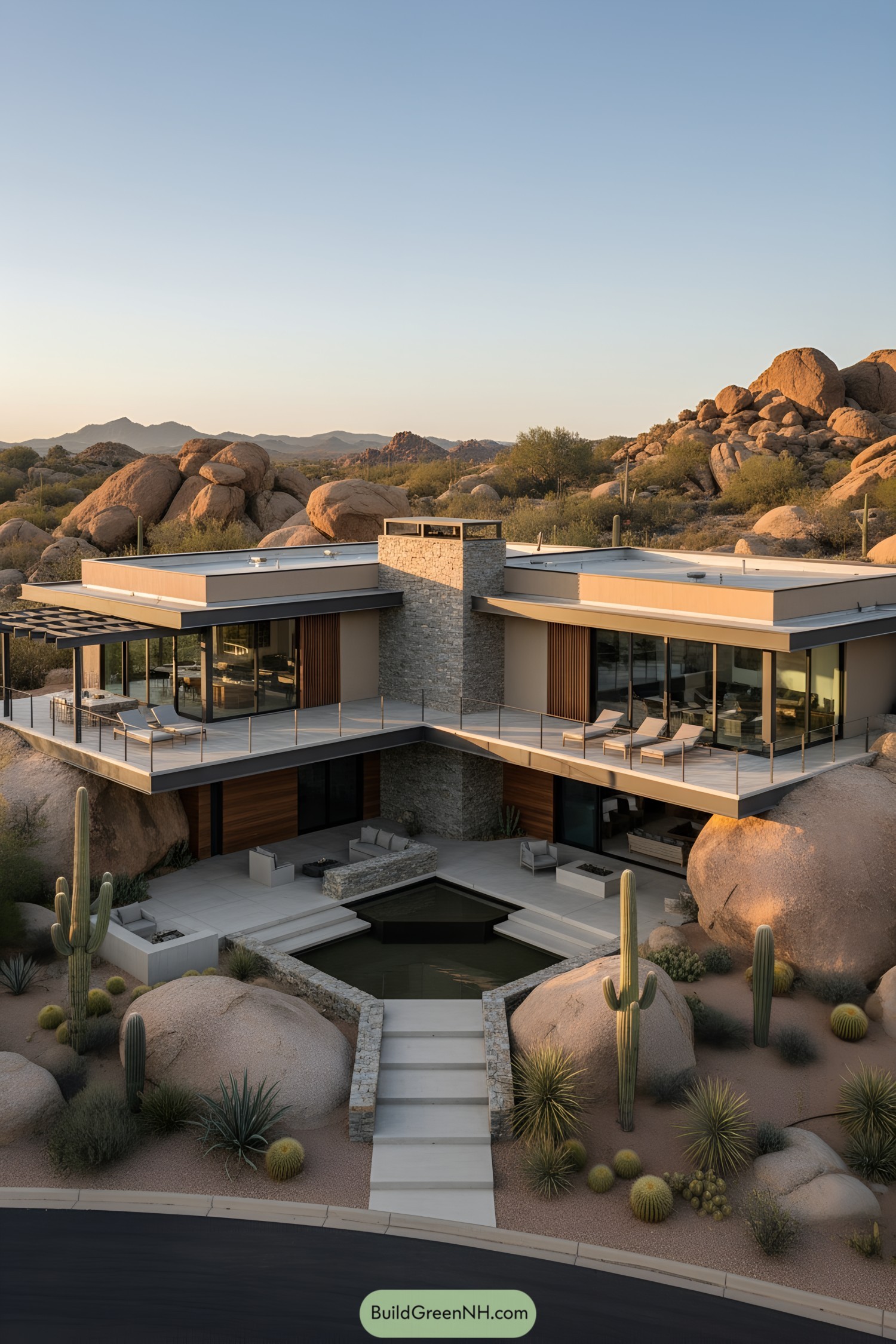
Stacked horizontal planes hover over a carved courtyard, tying glassy volumes to a central stone spine that feels quarried from the site. Deep overhangs, slender steel, and wraparound terraces choreograph shade, views, and breezes like it’s their day job.
Materials are deliberately earthy—split-face stone, warm wood slats, and low-iron glass—so the architecture reads as landscape with better seating. A reflective water rill cools the microclimate and anchors circulation, while the L-shaped plan edits glare and frames those slow-burn sunsets.
Sky-Shelf Desert Veranda
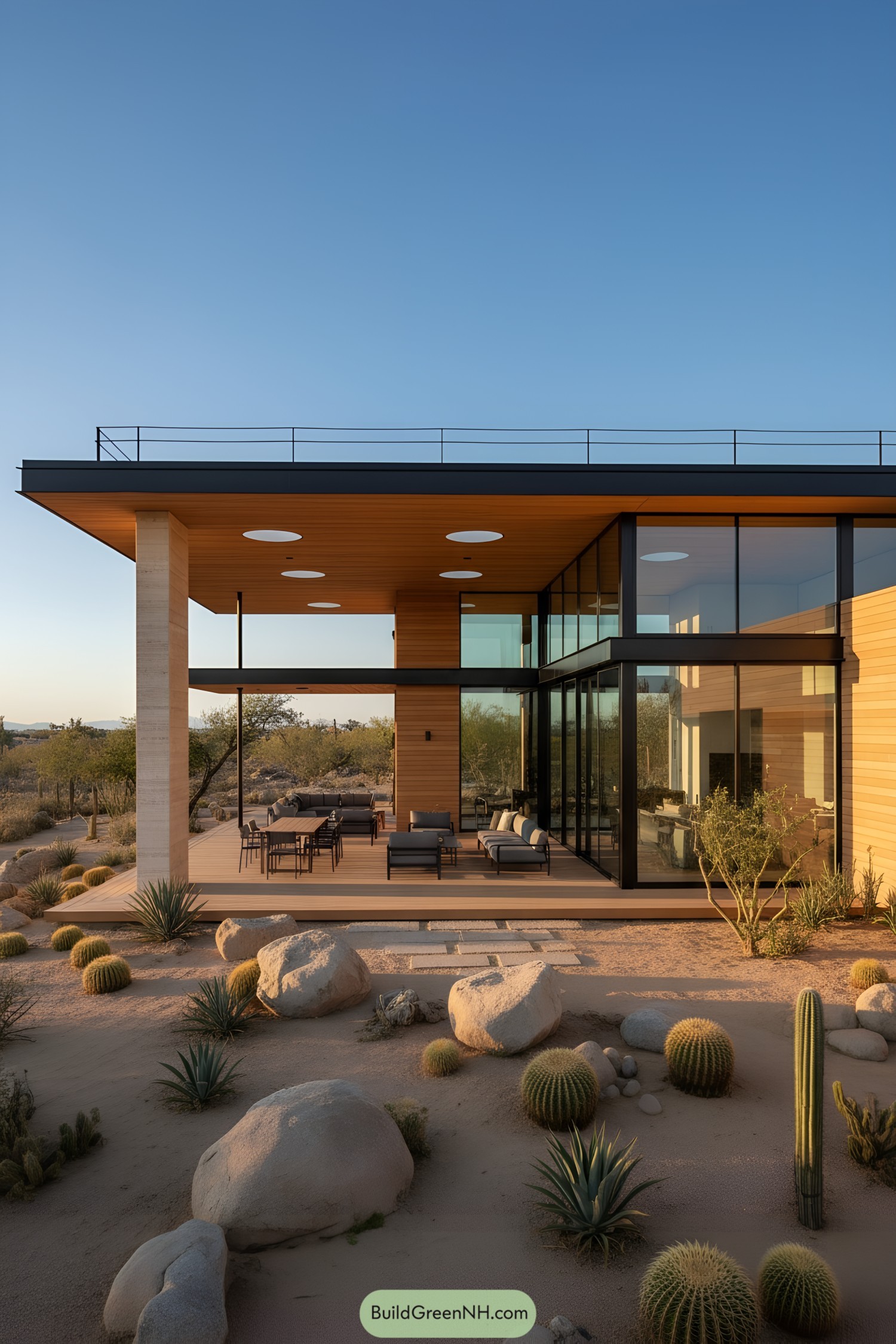
A broad, hovering roof projects like a sunhat, punctured by circular skylights that dapples shade where you want it most. Floor-to-ceiling glazing slides open to pull the terrace, living room, and big sky into one easy breath.
The palette leans warm—honeyed wood, slim black steel, and pale stone—echoing the surrounding boulders and barrel cacti without getting fussy. Clean lines, deep eaves, and a raised deck manage heat, glare, and drifting sand, while keeping the whole place feeling light, calm, and just a little bit cheeky.
Steel Eaves Desert Atrium
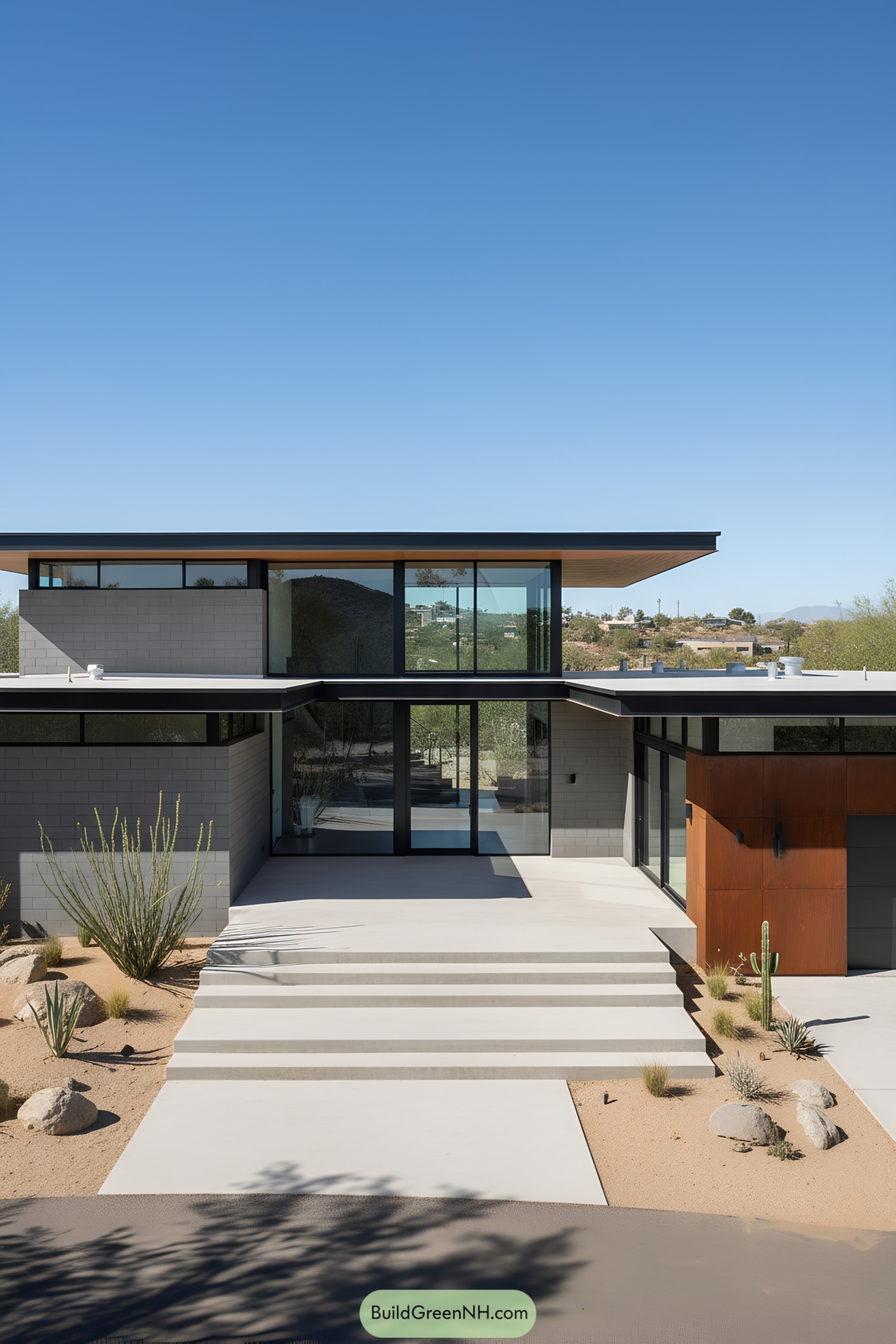
Broad steel eaves float over ribbon glazing, casting cool shade like a brimmed hat built for summer. A central glass atrium stitches the two wings together, framing long views to the low mountains and letting daylight pour in without the glare.
Materials are honest and hardworking—ground-faced block, weathered steel, and smooth concrete terraces that step gently to the entry. Slim mullions and clerestories chase cross-breezes, while xeric planting tucks the house into its sandy apron with almost no fuss or watering drama.
Overhang Mirage Poolhouse
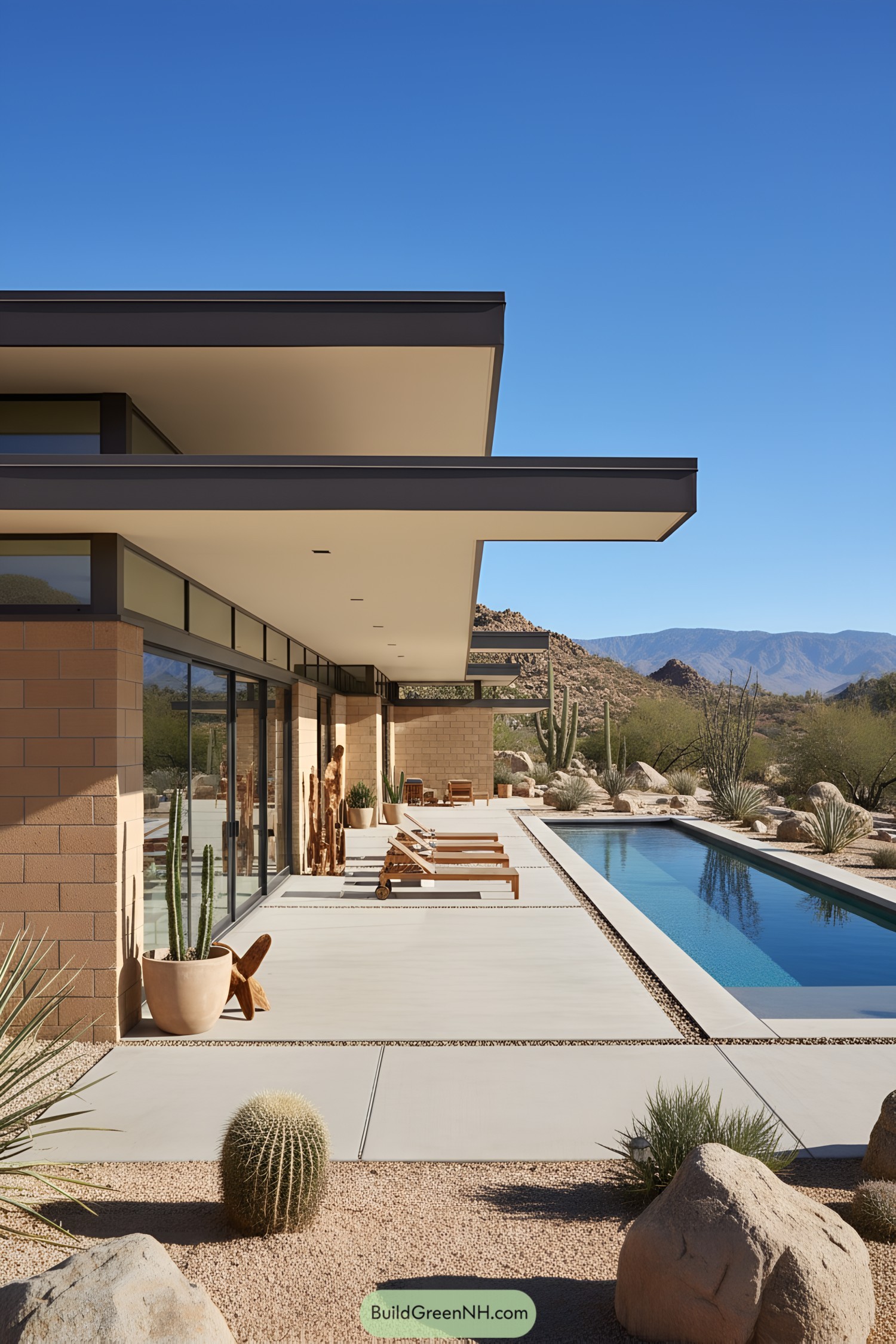
The broad cantilevered roof reads like a shade sail, stretching out to tame the desert sun and frame mountain views without fuss. Warm block walls and slim steel mullions echo mid‑century lines but feel tougher, like they’ve done a few summers out here and learned a trick or two.
Continuous glass sliders dissolve the boundary to the linear lap pool, so the living areas borrow coolth from water and breeze. Desert planting is kept low and sculptural—barrel cactus, agave, gravel bands—so drainage, glare control, and maintenance all stay elegantly simple.
Sierra Breeze Timber Canopy
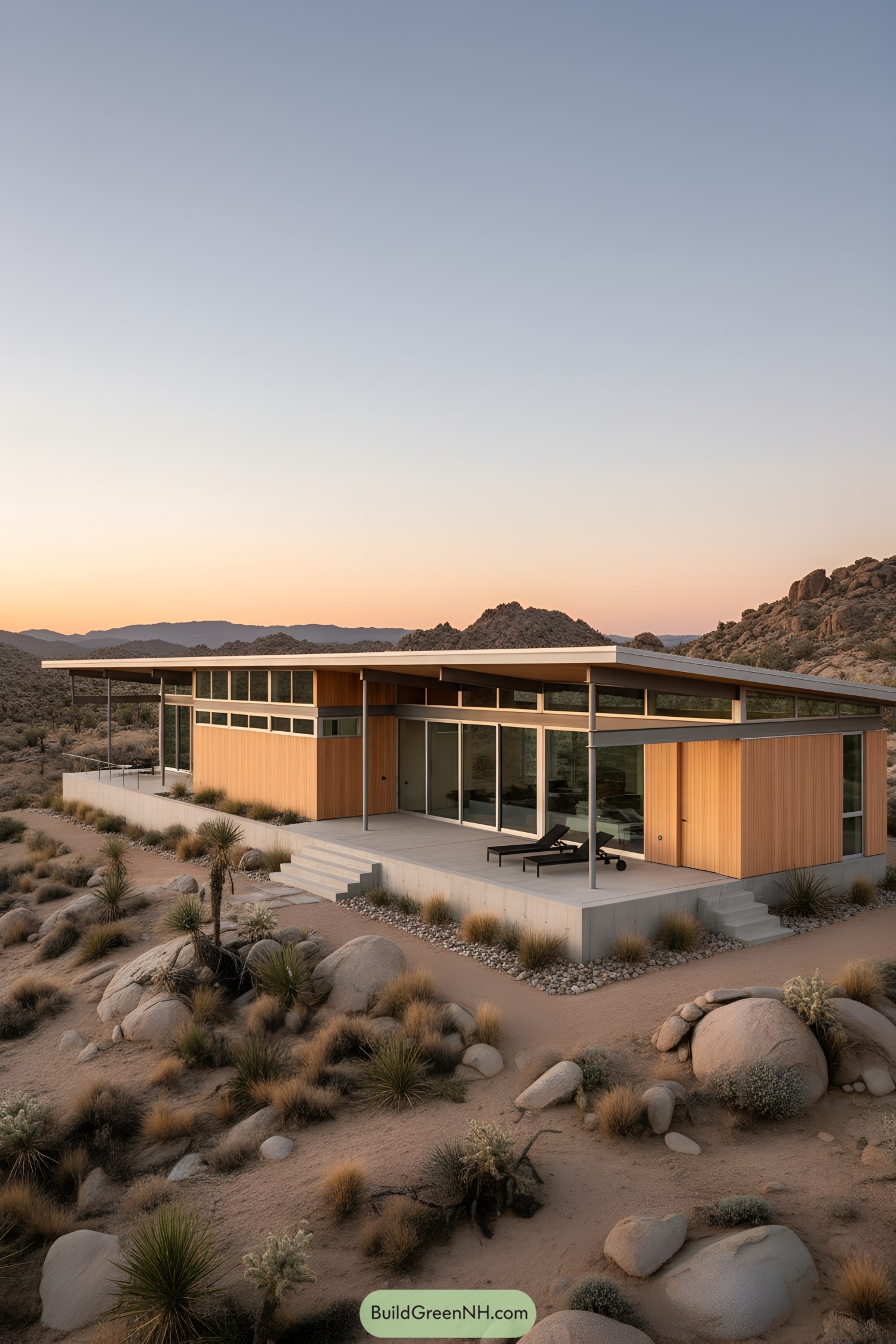
A slim floating roof sails over deep shade terraces, stretching like a visor against the glare. Continuous clerestory bands and floor-to-ceiling sliders stitch views to the boulder field while breathing in cool cross-ventilation.
Warm vertical cedar planks pair with exposed steel posts, a friendly handshake between craft and toughness. The elevated concrete plinth shrugs off flash-floods and drifting sand, keeping the living zone calm, clean, and yes, flip-flop friendly.
Serrated Sunbelt Linear Sanctuary
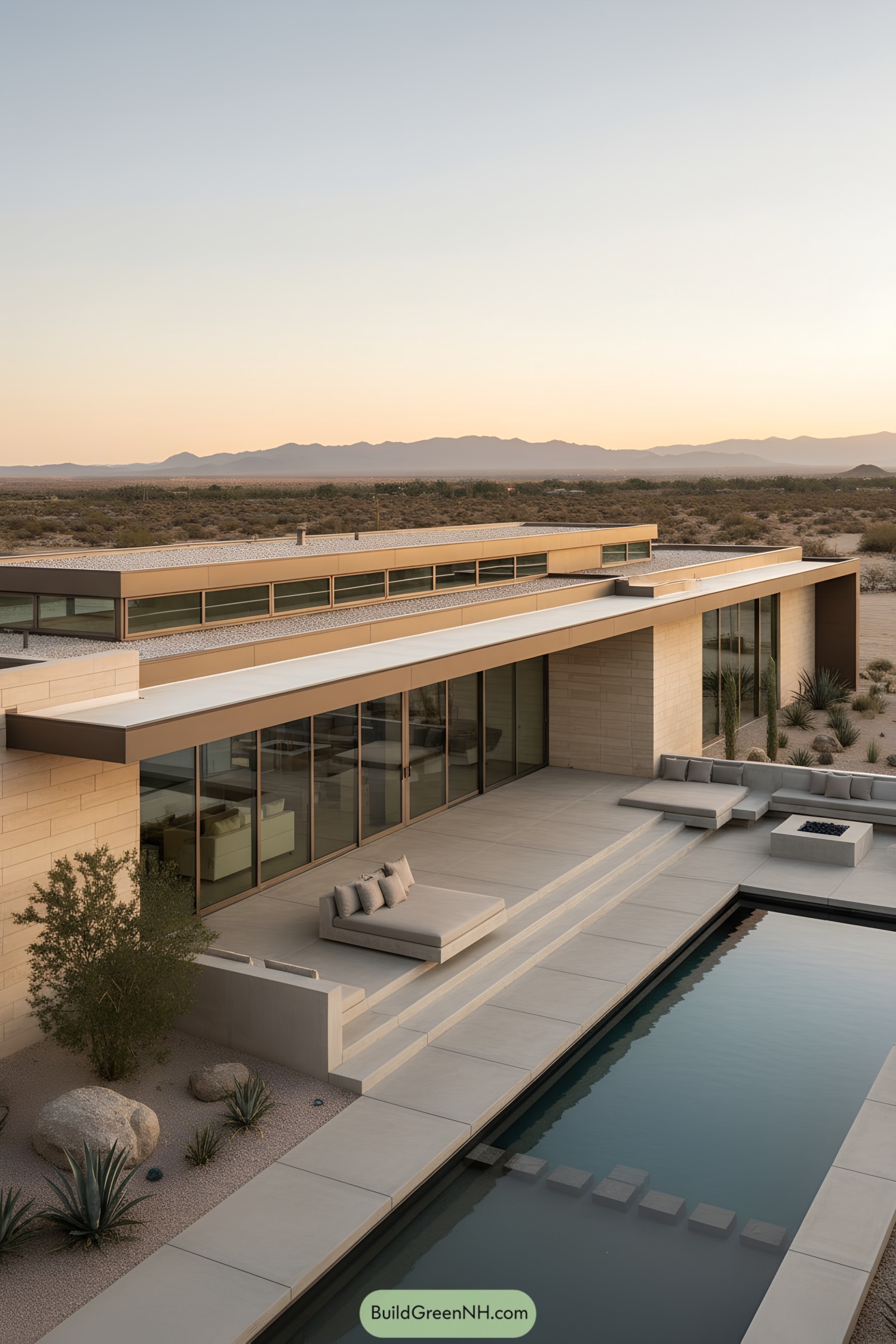
This low-slung composition rides the landscape like a quiet horizon line, using deep overhangs and continuous glazing to frame distance and soften glare. Pale masonry and muted metals borrow the desert’s color palette, so it feels calm, grounded, and just a bit smug about that view.
A narrow lap pool doubles as a cooling moat, with broad terrazzo-like pads and stepping stones guiding the outdoor flow. Clerestory ribbons pull in soft light while promoting cross-breezes, proof that shading, massing, and orientation still do the heavy lifting long before any gadgetry shows up.
Terracotta Portico Desert Casa
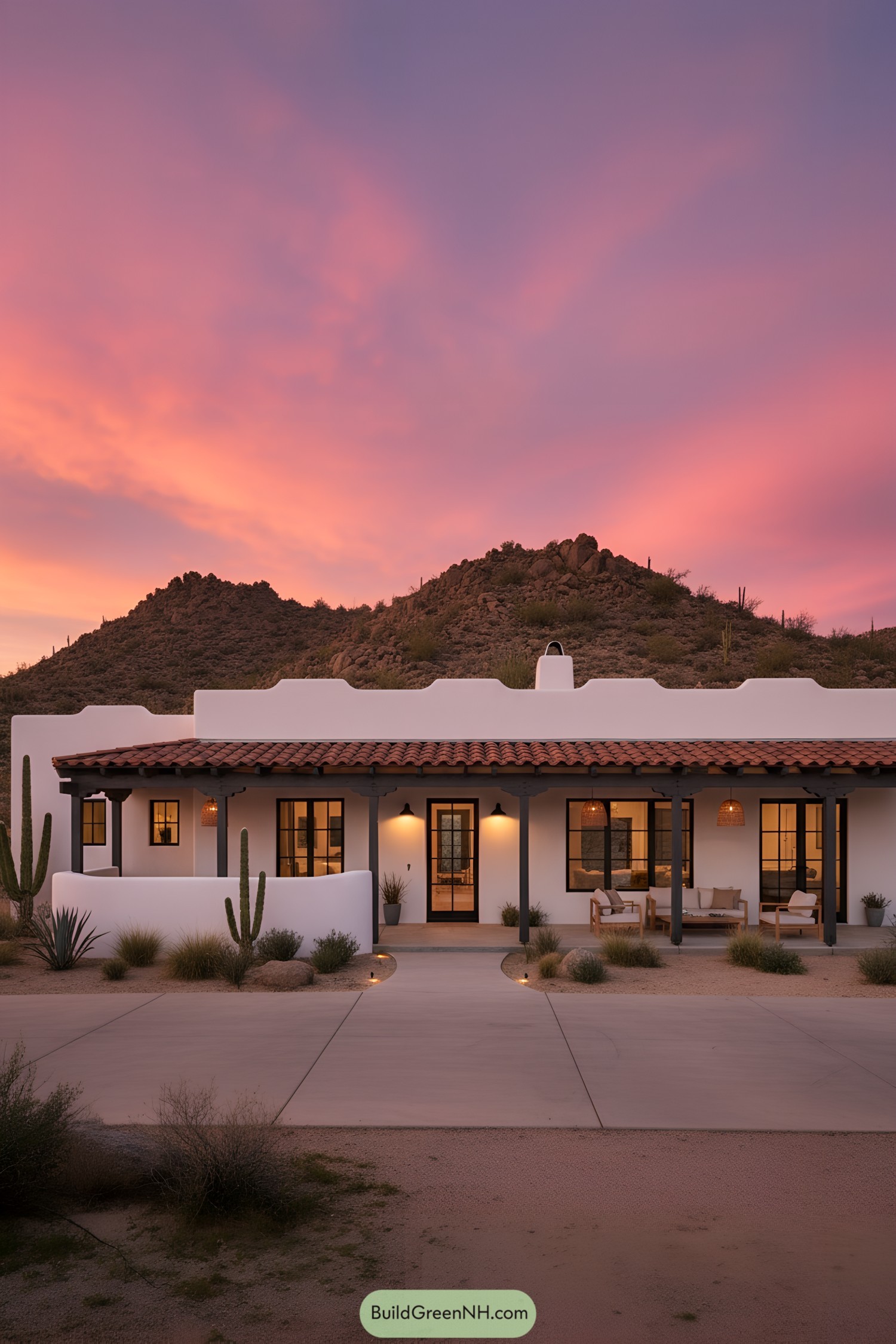
Thick white plaster walls and a deep terracotta portico borrow from classic Sonoran missions, but the detailing is crisp and spare. Black-framed doors punctuate the facade, giving rhythm and a gentle indoor-outdoor flow that makes evenings feel like an everyday event.
The shaded veranda is sized just right—enough overhang to tame high sun, yet open to mountain breezes and stargazing, no telescope required. Low-water planting tucks the house into the site while path lighting and warm pendants softly stage the entry, because curb appeal should work after dark too.
Mirage-Ledge Glass Belt House
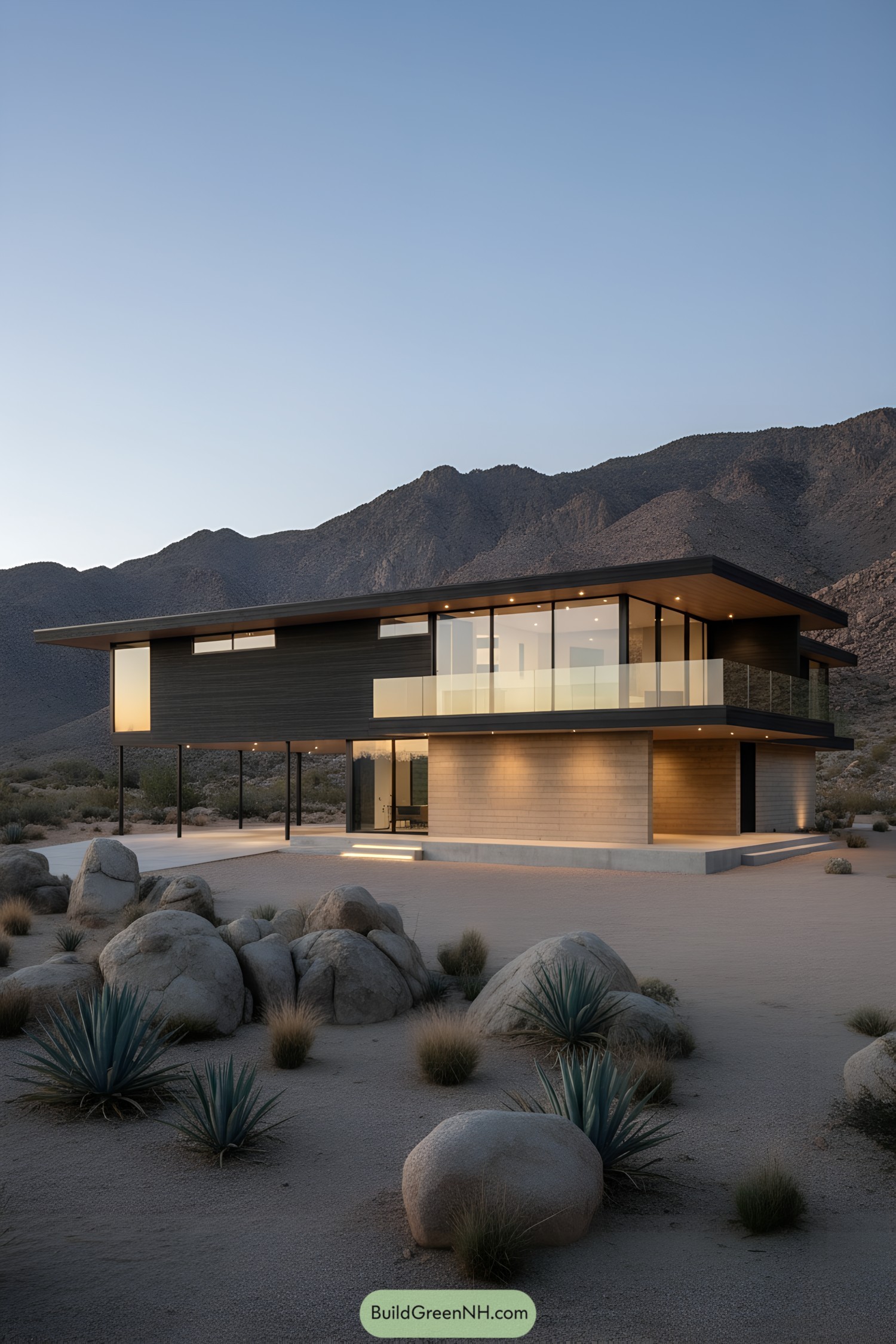
This low-slung form floats a slender, glass-lined upper level over a stout, masonry base—like a shade hat on a sturdy camper. Broad cantilevers cut glare, while slim black steel posts keep the footprint featherlight and the views big.
Materials are tuned to climate: dark fiber-cement, warm wood soffits, and thermal glass manage heat and evening chill. At ground level, a recessed plinth and sheltered breezeways invite cooler airflow, because yes, even houses deserve a little shade break.
Twilight Plateau Fire-Ring Villa
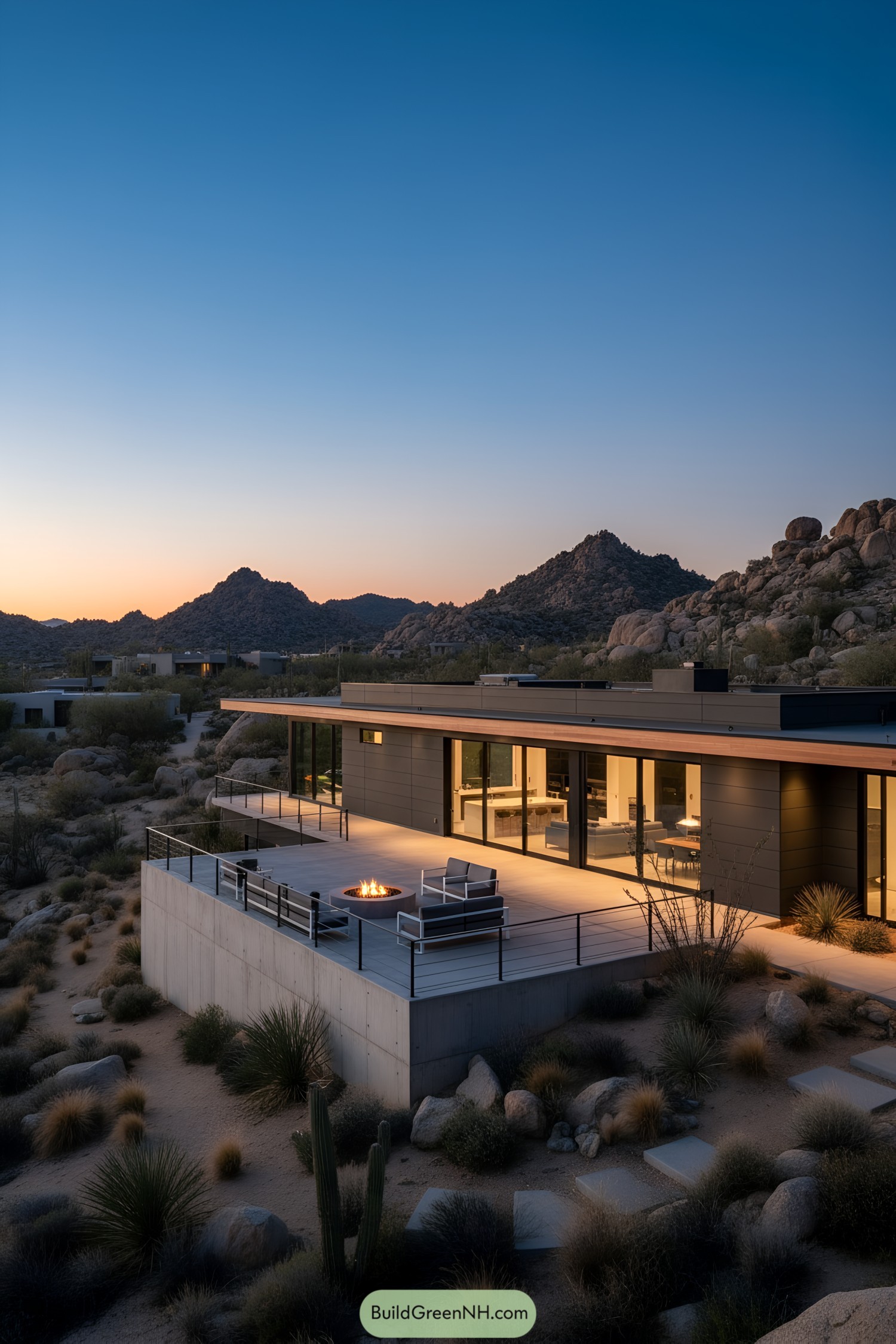
A long, low roofline floats over glass walls, creating deep shade and framing ridgeline views without shouting about it. The concrete plinth lifts living spaces above the scrub, cooling the slab by night and dodging flash-flood drama by day.
Slim steel rails and recessed lighting keep the terrace crisp and uncluttered, while the circular fire pit anchors evening life like a modern campfire. Dark cladding absorbs the day’s warmth, paired with wide overhangs that temper glare—because nobody enjoys squinting their dinner.
Louvered Canyon Lightbox
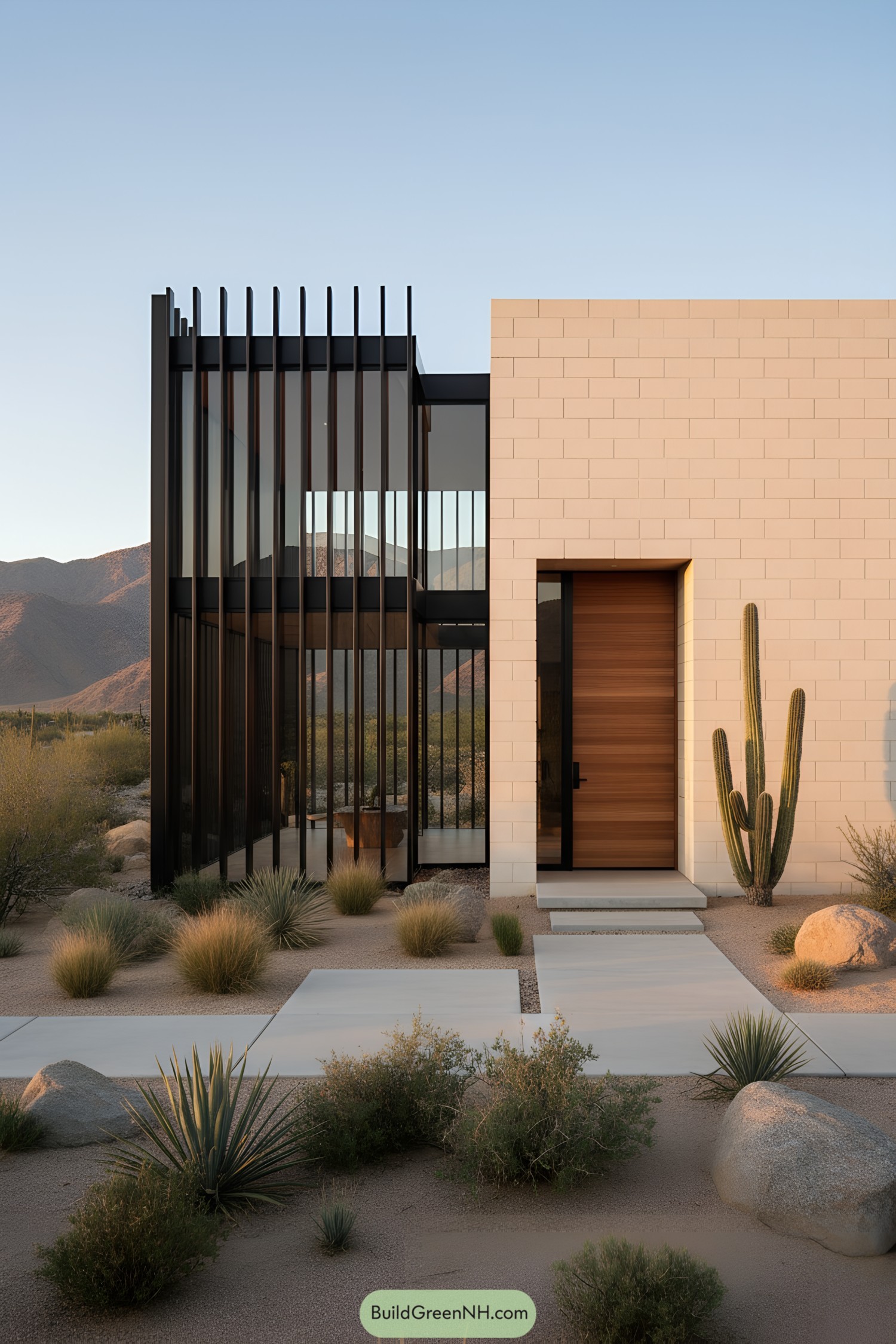
A crisp block volume meets a glazed pavilion wrapped in deep black louvers, balancing mass and transparency like a careful see‑saw. The louvers temper brutal sun, cut glare, and frame long views so the interior feels cool without hiding the landscape.
Materials stay honest: sand-colored masonry for thermal mass, warm wood at the entry for a soft handshake, and high-performance glass that does the quiet heavy lifting. The staggered concrete pads float lightly over native plantings, guiding you in while letting stormwater percolate—less drama, more desert sense.
Sundial Edge Courtyard Villa
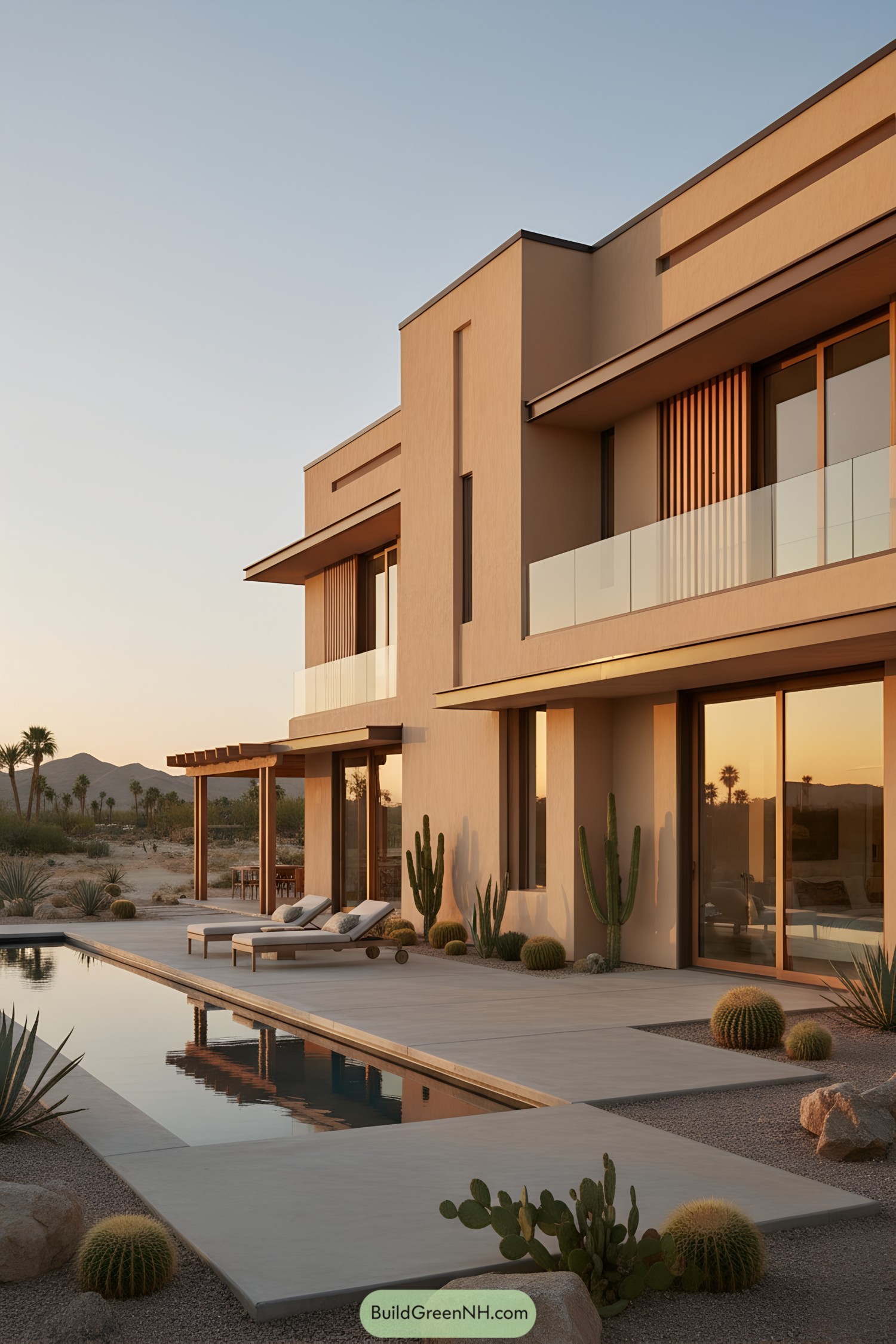
Stucco planes step and slide to cast slim, purposeful shade, while deep overhangs and slatted screens temper the low western sun. Glass guardrails and wall-height sliders keep views unbroken, so the horizon basically walks into the living room (with dusty boots and all).
A narrow lap pool doubles as a light well, bouncing cool reflections onto the facades to soften the heat load. The xeric garden—agaves, barrel cacti, and ocotillo—stitches architecture to site, proving resilience can be gorgeous and low-maintenance at once.
Sandstone Lantern Courtyard
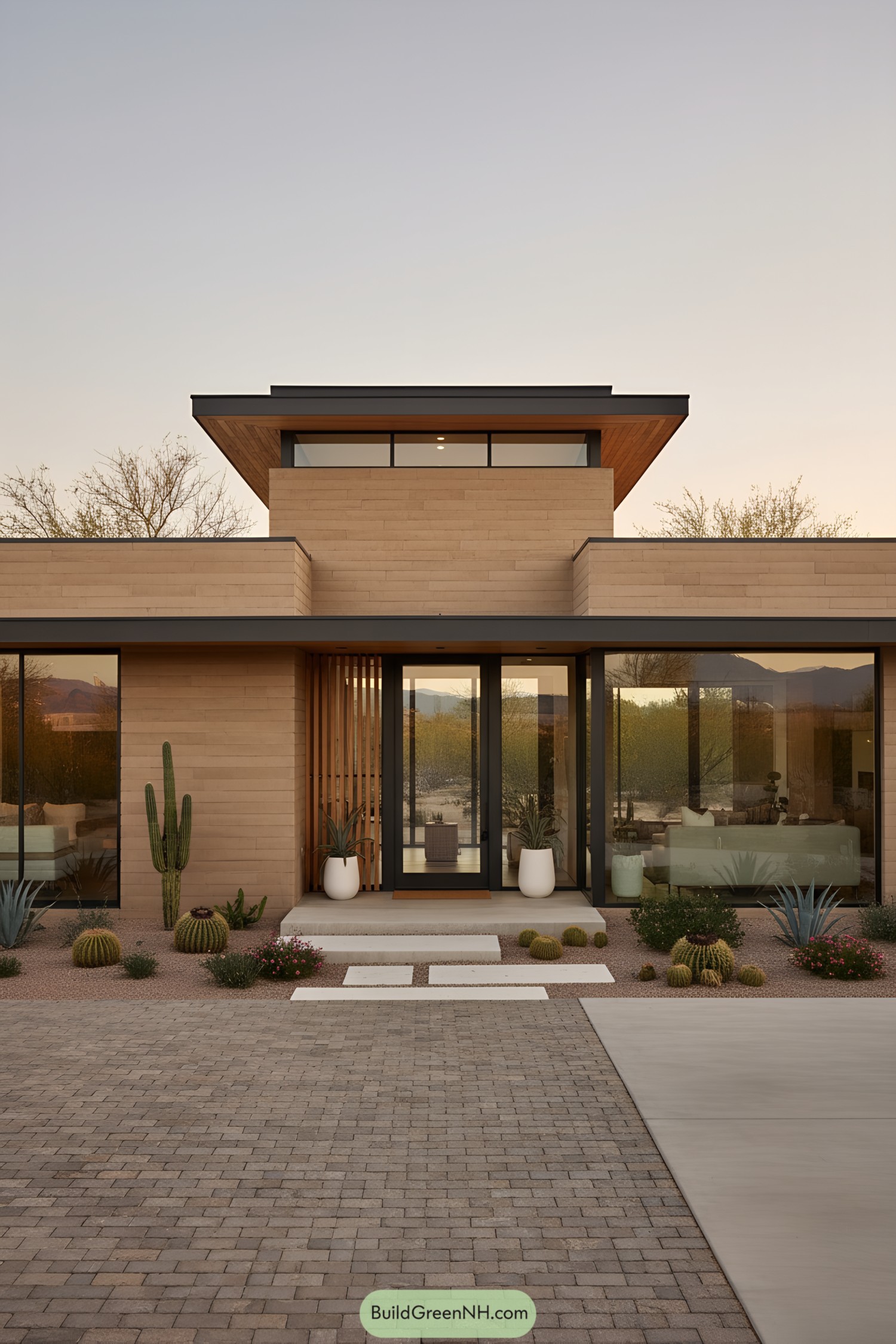
Warm sand-toned masonry stacks into calm, horizontal bands while a slim clerestory crown brings soft light like a lantern at dusk. Deep steel-edged overhangs and shaded slats temper glare, so rooms glow instead of squinting.
Expansive low-iron glazing frames the scrub and mountains, set flush with dark frames to keep the profile crisp. A xeric garden of barrel cactus and agave buffers heat, and those generous roof lips pull double duty—cool shade now, storm protection when the desert remembers rain.
Sunstreak Terrace Desert Pavilion
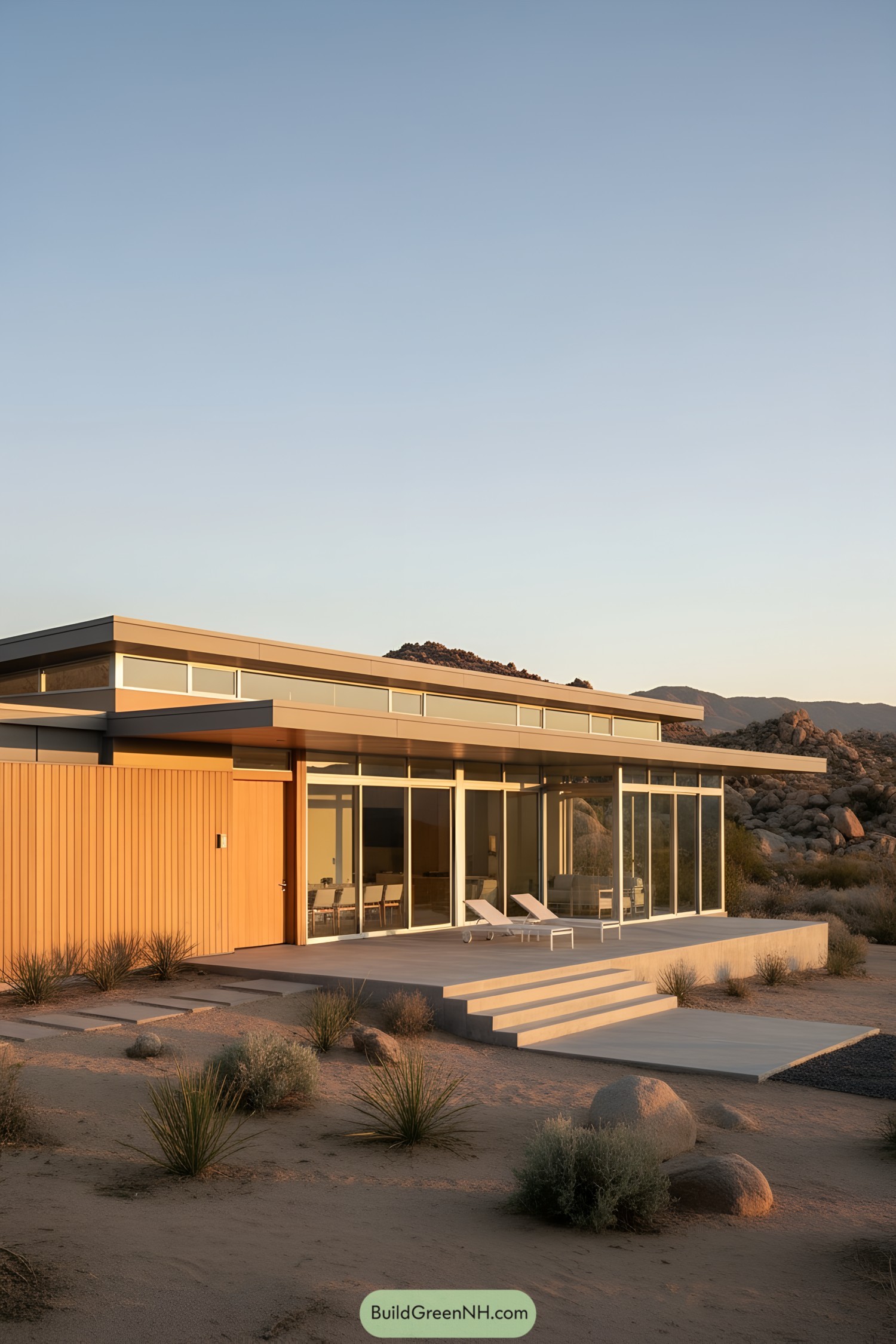
A razor-thin roof floats over clerestory bands and full-height glazing, framing long mountain views while keeping glare in check. The broad overhang and shaded terrace create a cool edge, so you can sip water like it’s a cocktail and not melt.
Warm vertical wood siding pairs with slender aluminum frames to balance softness and precision. Stepped plinths and crisp concrete pads stitch the house into the sand, guiding breezes and feet alike while resisting heat gain and drifting grit.
Desert Horizon Ribbon House
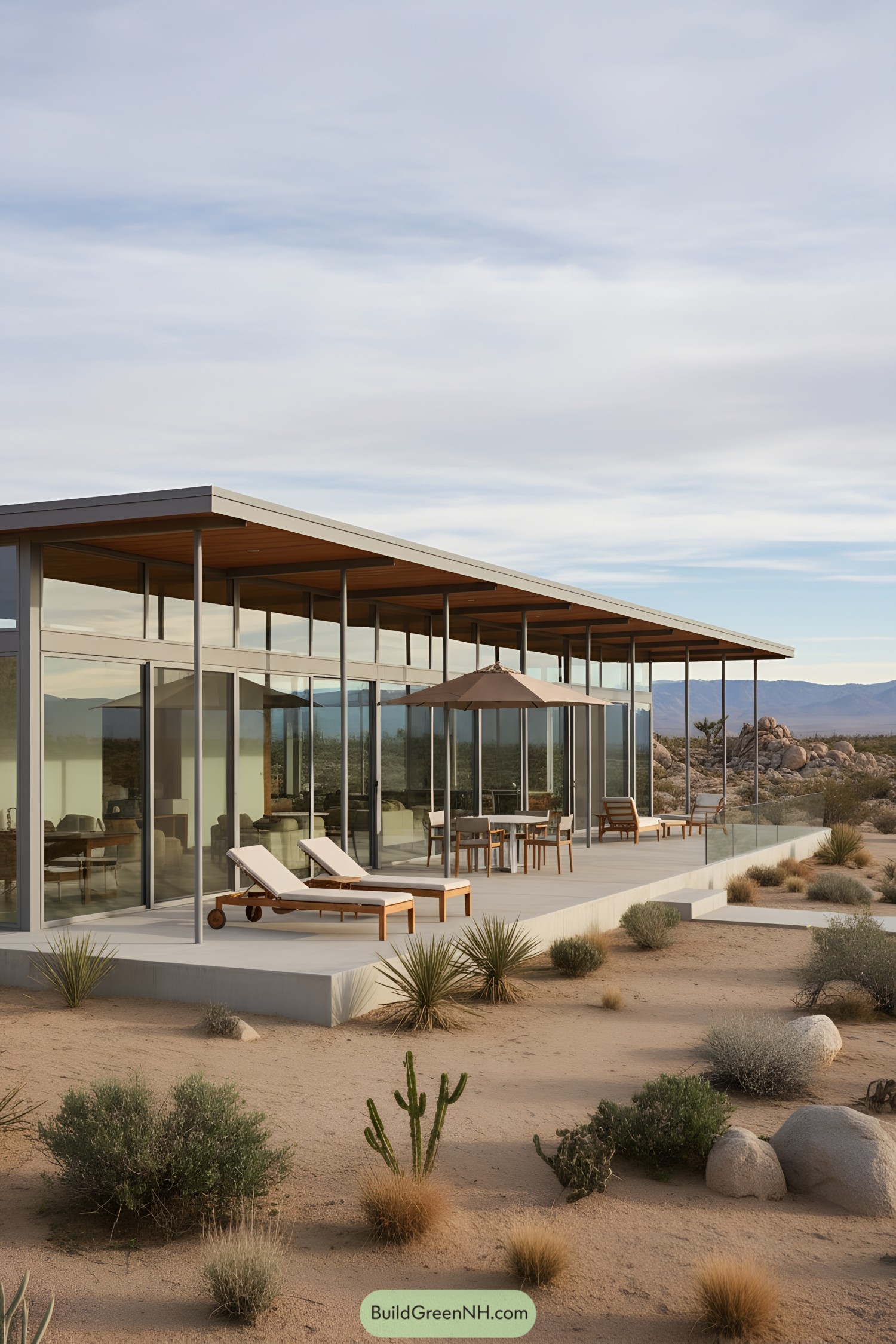
A razor-thin roof plane rides on pencil-steel columns, stretching a shaded veranda along a full glass facade. That long overhang isn’t just good-looking; it tames glare, cools interiors, and frames the view like a widescreen movie.
Inside-out continuity drives the plan, so furniture and flooring align with the terrace for an easy, breezy flow. Slender mullions, low thermal-mass slabs, and desert-native planting keep things efficient without trying too hard—because sophistication shouldn’t sweat.
Sawtooth Shade Desert Villa
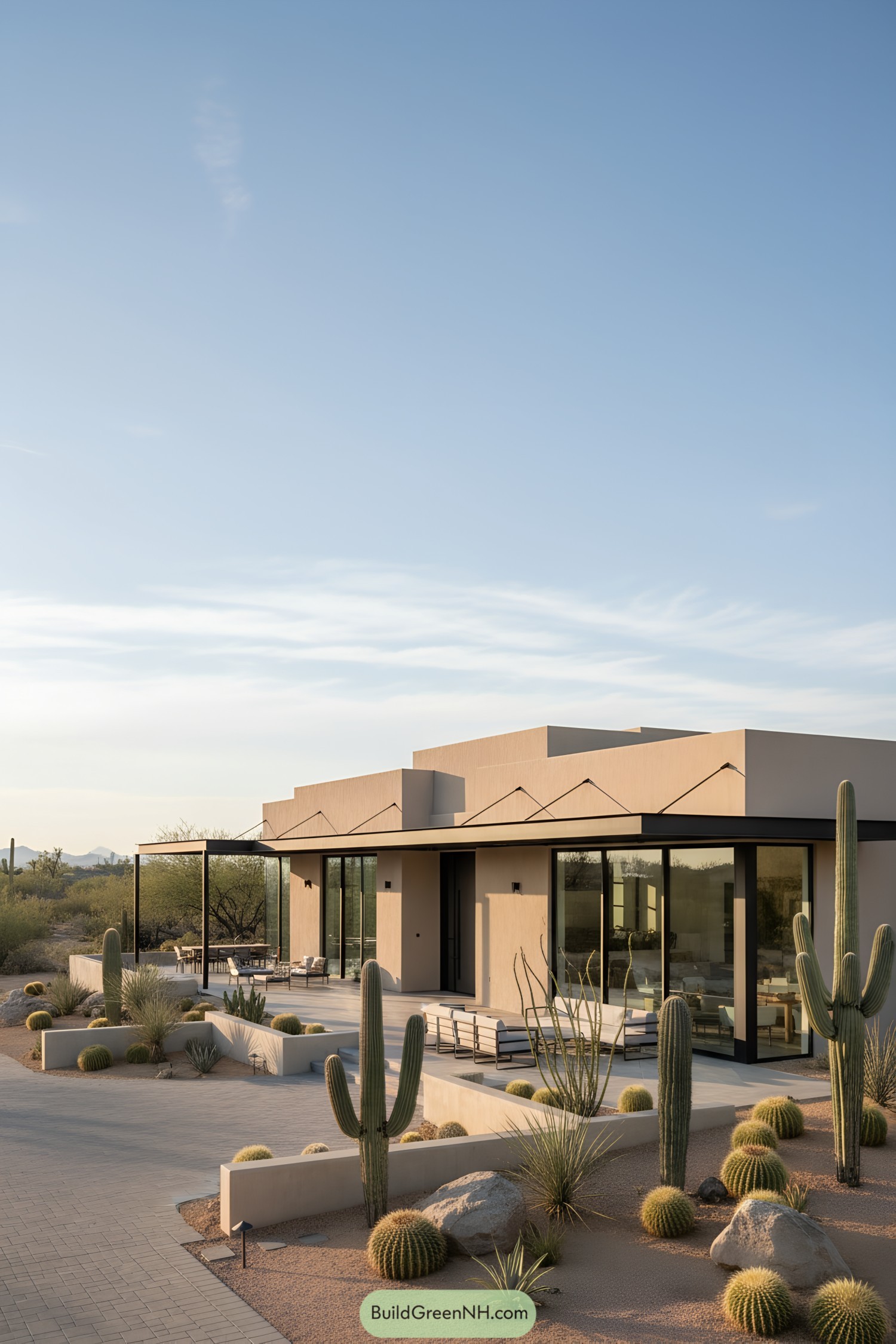
A low, rectilinear massing steps with the terrain, while a zigzag fascia nods to distant sawtooth ridges. Floor-to-ceiling glazing slides open to deep porches, pulling breezes through and cutting glare without killing the views.
Steel pergolas and long overhangs choreograph shade like clockwork, so afternoons feel civilized, not scorched. Xeric terraces and sculpted planters stitch house to site, using hardy cacti and gravel swales to manage runoff and keep maintenance blissfully boring.
Strata Steps Desert Outlook
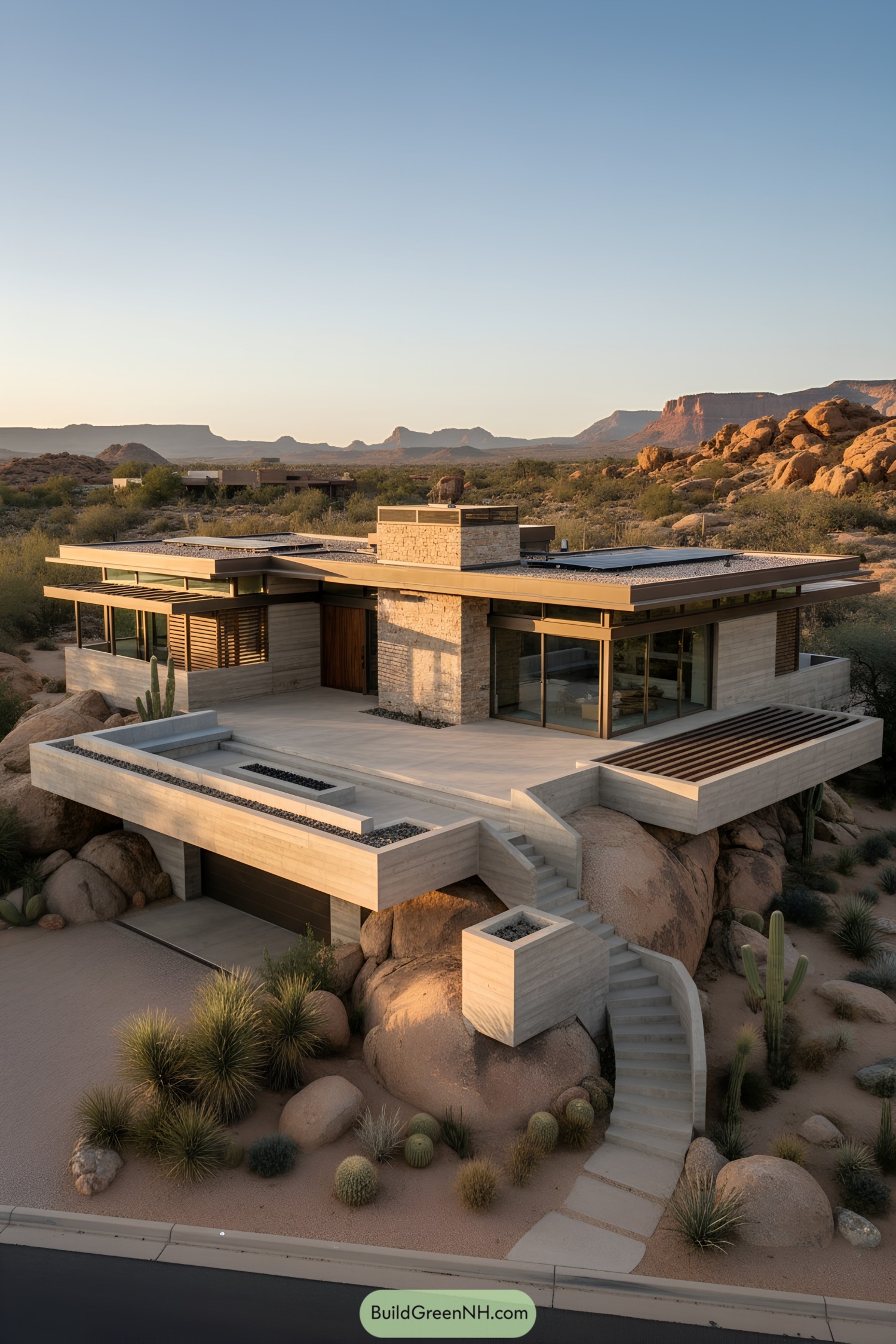
Terraced concrete volumes step around boulders, framing long panes of glass and a stout stone core. Deep overhangs, slatted sun screens, and low parapets tune light and shade like a quiet dial, so afternoons don’t roast the living room.
The design borrows from sedimentary rock bands—horizontal lines, stacked planes, and a calm, grounded posture. Material choices are pragmatic: board-formed concrete for thermal mass, shaded glazing for glare control, and roof planes sized just right for solar and the occasional star-gazing excuse.
Pin this for later:
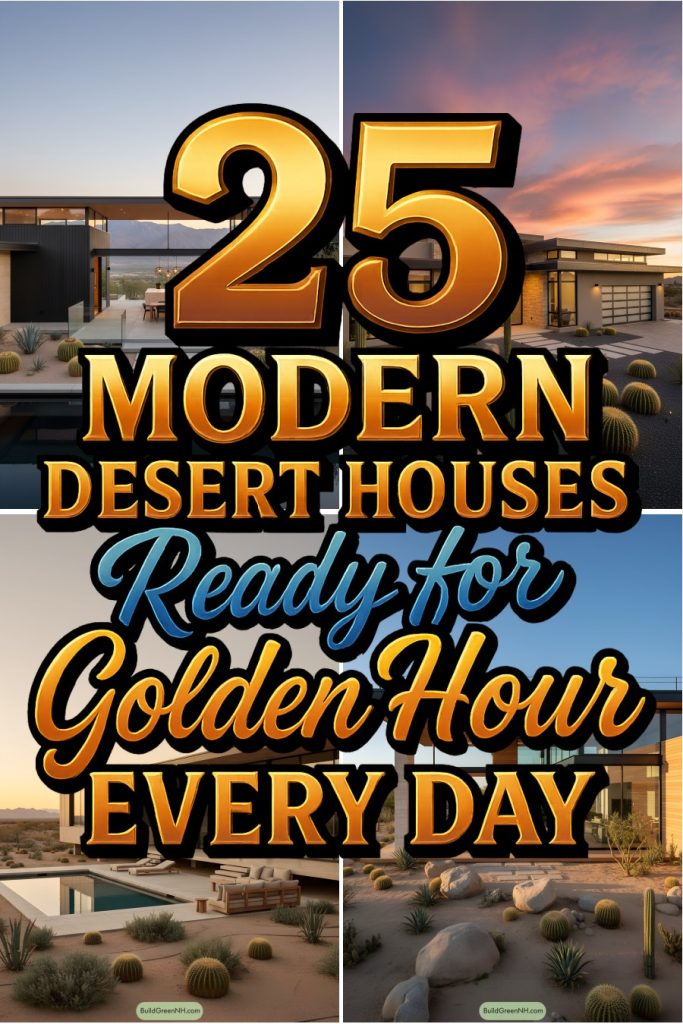
Table of Contents



